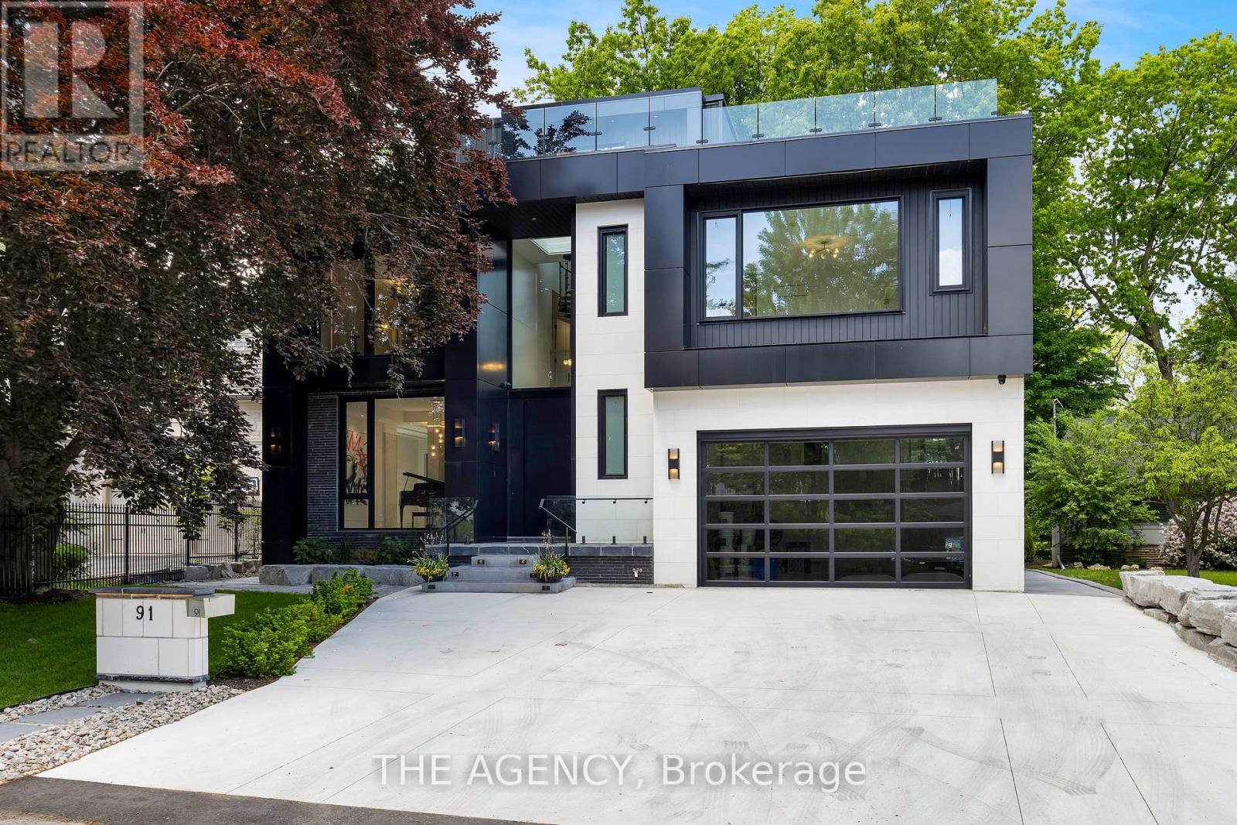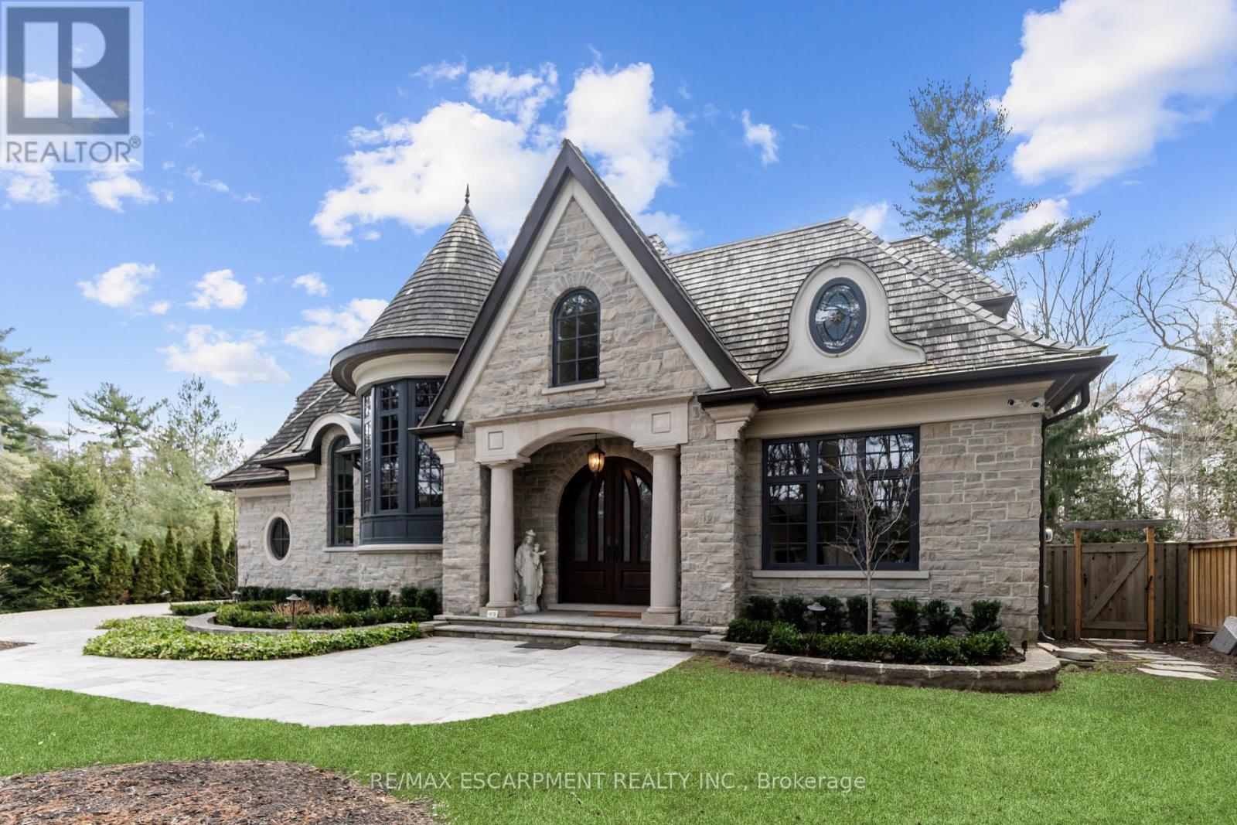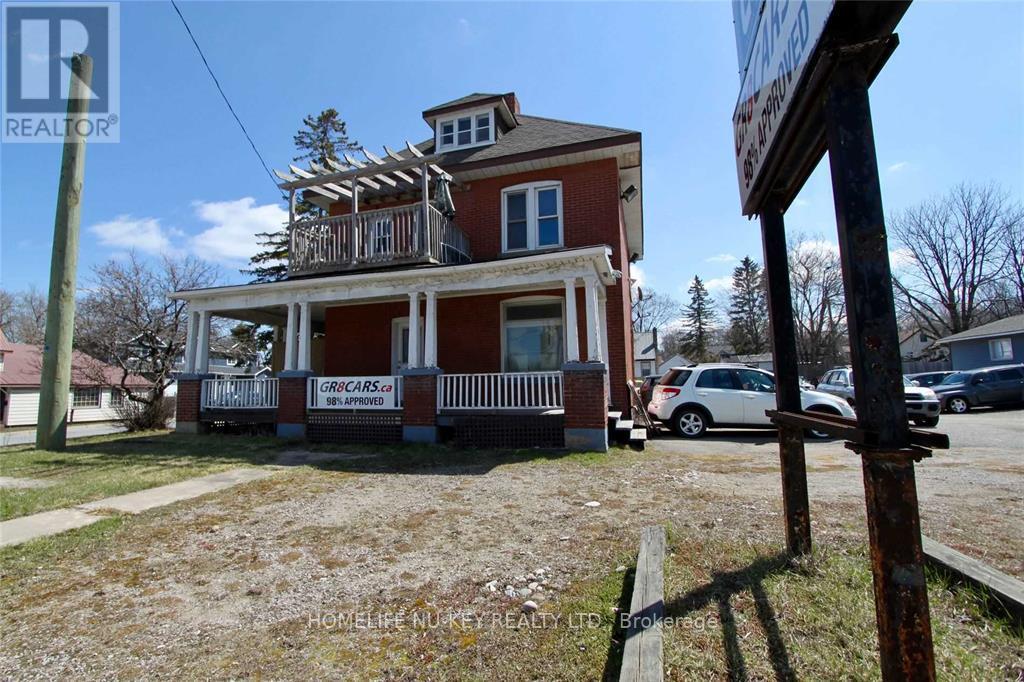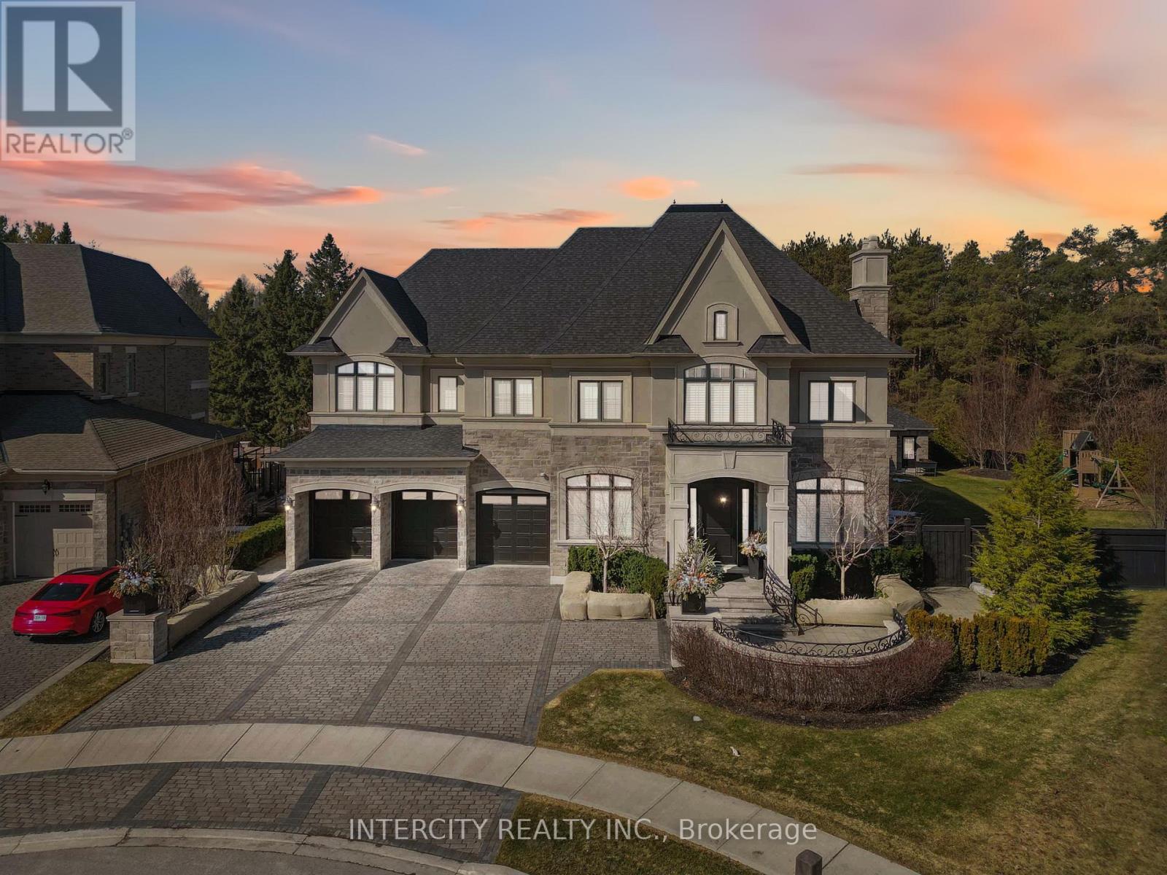CONTACT US
105 David Street
Haldimand, Ontario
Welcome to 105 David Street, Hagersville, a delightful property that combines charm, comfort, and convenience seamlessly. Perfectly situated in a family-friendly neighborhood, this home is ideal for first-time buyers, growing families, or savvy investors looking for a great opportunity. (id:61253)
5431 Appleby Line
Burlington, Ontario
Welcome to your own personal resort style living! Beautiful and meticulously maintained custom built home with 9000 sq ft of living space includes 2 kitchens, 5 Bedrooms and 6 bathrooms. High quality finishes throughout. Large 4 car garage with epoxy flooring. The property offers spectacular and breathtaking views from every angle of the home. The house is surrounded by exquisite landscaping and a salt water pool. It is equipped with 2 hot water tanks, 2 air conditioners and 2 furnaces. A 40x60 work shed is perfect for storage and machinery. The private gate is grand and luxurious. There are many mature fruits trees including apples, pears, plums and grapes. Adjacent to the Burlington Airport. Direct access to Bell School Line and Appleby Line. 88 Acres of flat clear land. Land banking opportunity. Easy access to 407/401/QEW. 5 min drive to the city and shopping. (id:61253)
1092 Argyle Drive
Oakville, Ontario
Step Into Unparalleled Luxury And Rare Lakefront Beauty With This Prestigious Estate In Oakville's Morrison District. A Masterpiece Of Craftsmanship, This Residence Features A Limestone Exterior, Stone Pillars, Slate Roof, And Copper Eaves. A Three-Car Tandem Garage And Elevator Ensure Daily Convenience. Perched Along Lake Ontario, Over 14,000+ Sq/Ft Of Living Space Which Includes Breathtaking Lake Views And Refreshing Breezes From Every Principal Room. Designed To Echo Classical European Grandeur, The Home Seamlessly Blends Timeless Sophistication With Modern Comforts For Both Family Living And Grand Entertaining. A Gated Entrance Opens To A Heated Circular Driveway, Surrounded By French-Inspired Gardens Leading To A Stately Covered Porch. Inside, Polished Marble Floors With Radiant Heating Guide You Through The Main Level, Where A 22-Foot Illuminated Barrel Ceiling Sets A Tone Of Opulence. Formal Living And Dining Rooms, Adorned With Hand-Carved Stone Fireplaces, Open To Expansive Terraces With Panoramic Lake And Skyline Views. The Chefs Kitchen, Complete With A Separate Prep Area, Supports Culinary Mastery, While A Light-Filled Solarium Overlooks The Tennis Court, Playground, And Lake Beyond. The Estate Also Includes A Library And An Office Convertible Into A Boardroom, Providing The Ultimate Balance Of Work And Leisure. The Master Suite Offers A Private Balcony, Cove Ceiling, And A Spa-Inspired Ensuite. Each Of The Five Additional Bedrooms Boasts Ensuite Privileges, Ensuring Privacy And Comfort. Outside, Terraces With Built-In Sound Systems And Dining Areas Invite Entertaining Under The Stars. The Lower Level Features A Private Wine Bar, Gym, Theatre Room, Banquet Hall, And Wine Cellar, Perfect For Collectors. This Estate, Where Lakefront Living, Luxury, And Legacy Meet, Stands As A Testament To Timeless Elegance And Prestige In One Of Canadas Finest Waterfront Communities. (id:61253)
91 Valecrest Drive
Toronto, Ontario
A singular masterpiece in Canada, this ultra-modern estate in Edenbridge, Toronto redefines luxury living. Surrounded by serene ravine views, the residence showcases European-imported finishes that exude sophistication. An Italian-imported kitchen, complete with a butler's pantry and a custom mechanical quartz island, elevates culinary experiences while soaring ceilings enhance the sense of space. The bespoke two-level garage lift serves as both function and art, perfectly complementing the design. Heated driveways and walkways offer comfort year-round, leading to an immaculate primary suite with a wraparound balcony for tranquil views. An elevator and a striking spiral staircase provide access to a custom rooftop pergola, perfect for entertaining under the stars. Indoor amenities include a luxurious pool, hot tub, state-of-the-art gym, and an impressive wine cellar, ensuring an extravagant lifestyle at every turn. This estate is a true sanctuary, crafted for those who demand the finest in life. **EXTRAS** Imported Italian floors, Gaggenau appliances, custom motorized kitchen island, custom pergola, spiral staircase to rooftop terrace with spectacular views, control4 home automation, security system, sound system (id:61253)
1476 Carmen Drive
Mississauga, Ontario
This stunning estate, situated on an expansive 105 x 348 ft lot, offers over 8,200 sq. ft. of luxurious living space. With 5 bedrooms and 6 bathrooms, this home is perfect for those seeking both style and practicality.The grand entrance, featuring solid wood double doors, leads to a formal foyer with heated travertine marble floors and soaring vaulted ceilings. The gourmet kitchen is a culinary masterpiece, equipped with top-tier appliances, heated marble floors, and coffered ceilingsideal for both everyday meals and elegant entertaining.The primary suite is a private retreat with heated hardwood floors, a cozy fireplace, and large windows offering breathtaking views of the landscaped backyard. The spa-inspired ensuite features a Jacuzzi tub, steam shower, and beautiful granite finishes, providing a true oasis.Step outside to your private sanctuary, where an inground pool, hot tub, and built-in BBQ area await. Surrounded by lush landscaping and scenic ravine views, this outdoor space is perfect for relaxation or hosting gatherings.1476 Carmen Drive offers a unique blend of luxury, privacy, and unparalleled craftsmanshipan opportunity to experience a lifestyle of comfort and sophistication. (id:61253)
17 Edgewild Drive
Caledon, Ontario
Timeless Architectural Jewel. This Bespoke Multi-level French Country Manor Home Boasts Over 6,700 Sqft Of Grand Living Space, With Much More Potential Finish Spaces. Sitting Proudly Atop A 2.12 Acre Private Cul-de-sac Home Site, In The Picturesque Hamlet Of Palgrave/Caledon. Surrounded By Conservation, World Class Equestrian Park, Ponds And Nature Trails, This Custom Bungaloft Boasts Unique Design And Gorgeous Elevation Like No Other. T This Is A New Build And Well Under Way, With The Opportunity To Select All Finishes, And Additional Finished Areas, To Truly Make It Your Own. OPEN To View. For More Information About This Listing, More Photos & Appointments, Please Click "View Listing On Realtor Website" Button In The Realtor.Ca Browser Version Or 'Multimedia' Button or brochure On Mobile Device App. (id:61253)
706 The Queensway
Toronto, Ontario
Welcome To 706 The Queensway Located In The Highly Coveted And Rapidly Growing Area Of Stonegate-Queensway. This 2 Story All Brick Commercial-Residential Property With 2979 Square Feet Above Grade Offers A Unique Opportunity To Live/Work In And Invest. The 2 Commercial Units With Street Front Access Are Great For Dentists, Chiropractors, Doctors, Salons, And Other Small Business Types. The Unfinished Basement Under The Commercial Units Offers Great Potential. The 3 Residential Apartments Are Self-Contained, And Separately Metered. 2 Units Are 1 Bedroom, 1 Bath, With A Kitchen And Living Room While The Third Unit Is A 2 Bedroom With A Large Eat-In Kitchen. There Are 3 Side By Side Parking Spaces In The Back That Are Double Car Length. A VERY RARE 27 Foot Wide Building. This Property's Location Is Truly Unbeatable, Close To The QEW, And The Recently Transformed Kipling Transit Hub, Connecting You To TTC, GO TRANSIT, And MIWAY Mississauga Transit. This Means Getting Around The City Has Never Been Easier. Additionally, This Neighborhood Is Undergoing A Significant Transformation, With Multiple New Construction Condo Buildings To Be Built Within A 2 Km Distance, Bringing Immense Value To The Entire Community Including Excellent Amenities, Supermarkets, Businesses, Shopping Malls, And Proximity To Pearson Airport. Do Not Miss This Opportunity To Own This Exceptional Property. **EXTRAS** Commercial and Residential Units Leased Month to Month. 1 Residential Unit is Vacant. Note: 2 Pictures are Virtually Staged. (id:61253)
3048 Dundas Street W
Toronto, Ontario
Immediate 5.5% Cap rate opportunity with upside! Welcome to 3044, 3046, and 3048 Dundas St W. This three-story mixed-use building sits on a prominent corner lot in the bustling Junction High-Park area. Main floor features two long-term commercial tenants, the popular Axis Bar and an art gallery. Upper two floors feature six residential units, each with their own laundry, hot water heater, furnace, and A/C. All tenants pay their own utilities. Residential units include three 2-bedrooms, two bachelors, and one 1-bedroom. Truly an exceptional opportunity for investors or future developers. Don't miss out on this gem in The Junction! (id:61253)
150 Essa Road
Barrie, Ontario
Development Opportunity for up to 12 story -120 unit residential building or possible commercial building. Prime corner location. Re-zoned urban transition as per City of Barrie's new OP and zoning bylaw. Across from mega-use development. Positive pre-consultation completed with City. Possibility to go taller for purpose rental building. Walking distance to GO train, waterfront, parks, church, schools, shopping & HWY 400, public transportation at door front. VTB considered. (id:61253)
72 Grayfield Drive
Whitchurch-Stouffville, Ontario
Built with VIN Construction Technology, boasts over 5700 sq.ft, set on a 3/4-acre lot. Located in the prestigious Ballantrae community, just minutes from Stouffville & Aurora, this one-of-a-kind property offers a truly luxurious living experience. This home is constructed entirely of solid concrete, featuring a patented design that is exclusive to Canada. The concrete construction provides many advantages, including unparalleled durability, energy efficiency & safety. Unlike traditional homes, which are built with plywood, this concrete structure ensures superior strength & the ability to withstand extreme forces like hurricanes, tornadoes & earthquakes. The homes fire protection is also a standout feature, while traditional homes offer 30 minutes of fire protection, this home offers 2 hours of peace of mind. Thanks to the solid concrete construction, you wont hear any outside noise, as the home is fully soundproof, ensuring complete privacy & tranquility. Heating & cooling costs are lower than in traditional homes due to the natural insulation properties of concrete, maintaining a comfortable climate year-round while saving on energy bills. You are greeted by soaring 14-ft ceilings that create a grand ambiance throughout. The heart of the home is a chefs dream kitchen with custom cabinetry, high-end appliances, and a spacious island. An office on the main floor, with a powder room and its own entrance makes this home perfect for a home business. Each of the 5 bedrooms comes with its own ensuite. The primary suite is a luxurious retreat, an oversized bedroom, his & her custom walk-in closets, and a 6-piece ensuite. For ultimate relaxation and entertainment, the rooftop offers a private pool, providing endless possibilities to unwind or host memorable gatherings. This remarkable home combines cutting-edge design with unmatched comfort and security, making it a perfect sanctuary for modern living. Discover the patented design of your future home at builtone.com (id:61253)
60 James Stokes Court
King, Ontario
Welcome to 60 James Stokes Crt, a luxurious estate nestled in the heart of King City's most coveted neighbourhood. This stunning residence, situated on one of the largest and most private ravine lots in the Kingsview Manors community, spans approximately 10,000sqft. of meticulously finished living space. This expansive home offers unparalleled quality, craftsmanship and care T/O, boasting premium hardwood, exquisite millwork, custom casings, plaster mouldings and a 3 level Built-in Elevator. The gourmet chef's kitchen is equipped with top-of-the-line Subzero, Wolf, and Miele appliances, including a 48" Wolf gas range, built-in double wall ovens, and a Miele steam oven. A dedicated servery with built-in Miele coffee machine & Subzero wine fridge adds to the convenience and elegance of this home. The spacious living and family rooms offer two distinct areas of comfort, with a gas fireplace in the living and electric fireplace in the family room. The opulent primary suite is a true retreat, complete with a massive custom walk-in closet, a gas fireplace, and a spa-like 5-piece ensuite featuring a stand-alone soaker tub, double vanity, and an expansive Spa shower. Three additional generously sized bedrooms on the upper level, all with custom closet organizers, ensure's ample space for family and guests. The fully finished basement with 10' ceilings includes a custom kitchen, wet bar, home gym, cold cellar, laundry room, dining area, family room, 3-pc bath, 2-pc powder room, and a walk-up to the backyard as well as to the garage---ideal for live-in in-law or nanny accommodation. Outside, the property is an entertainer's dream. A 20' x 40' saltwater pool, outdoor kitchen, cabana with vaulted cedar ceiling and custom built-in wood burning pizza oven, and a children's playground to complete the outdoor oasis. A heated triple-car garage with custom cabinetry, heated & epoxy flooring. With a wealth of modern amenities, this property is an exquisite tribute to King City luxury (id:61253)
15037 Yonge Street
Aurora, Ontario
A Beautiful Red Brick Century Building In Fabulous Location. Right On Yonge Street In Central Aurora At Kennedy Street On A 70.00 x 165 Lot. Mixed Zoning, RA3 - PDS1 With Exception 475, Allows For Many Uses. This Is A Promenade Downtown Shoulder-Central Commercial Zone. The Official Plan Designation Of Downtown Shoulder & Being Within The Aurora Promenade, Does Encourage Redevelopment. It Also Encourages A Mix Of Uses & Commercial at grade. **EXTRAS** See Attached Floor Plans & Zoning Information (id:61253)












