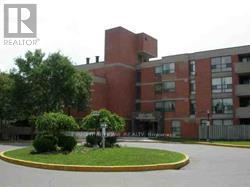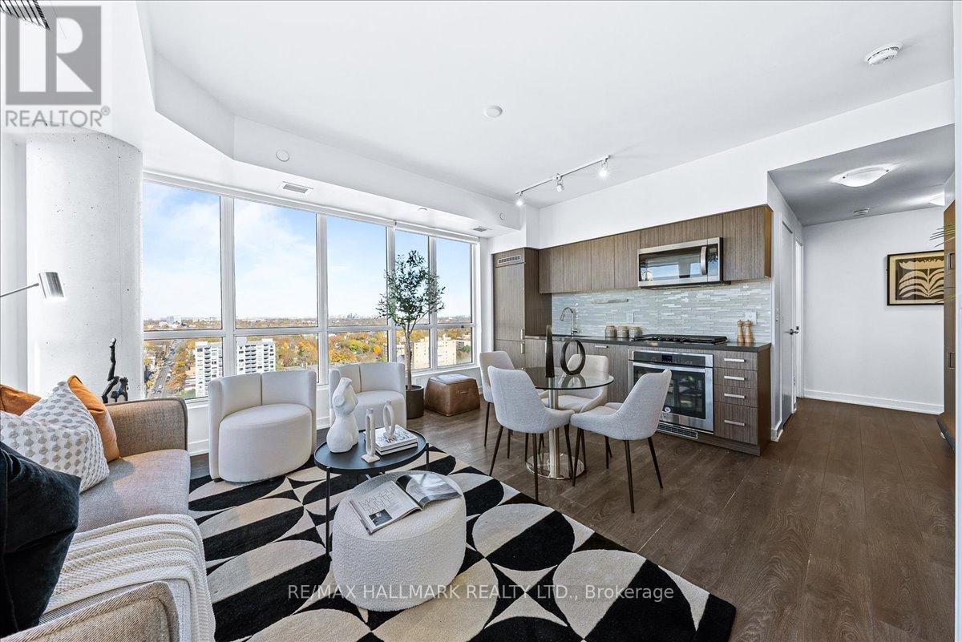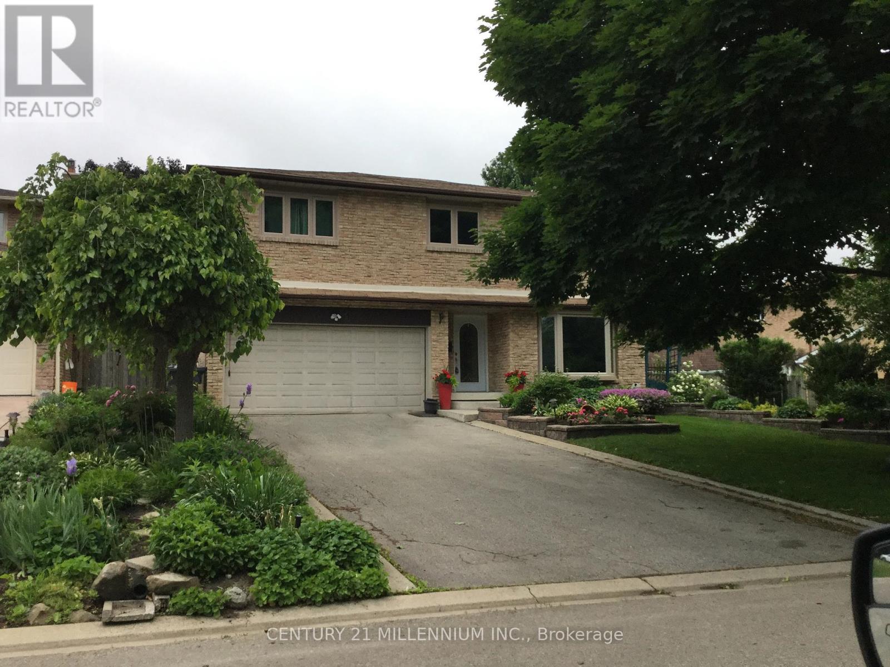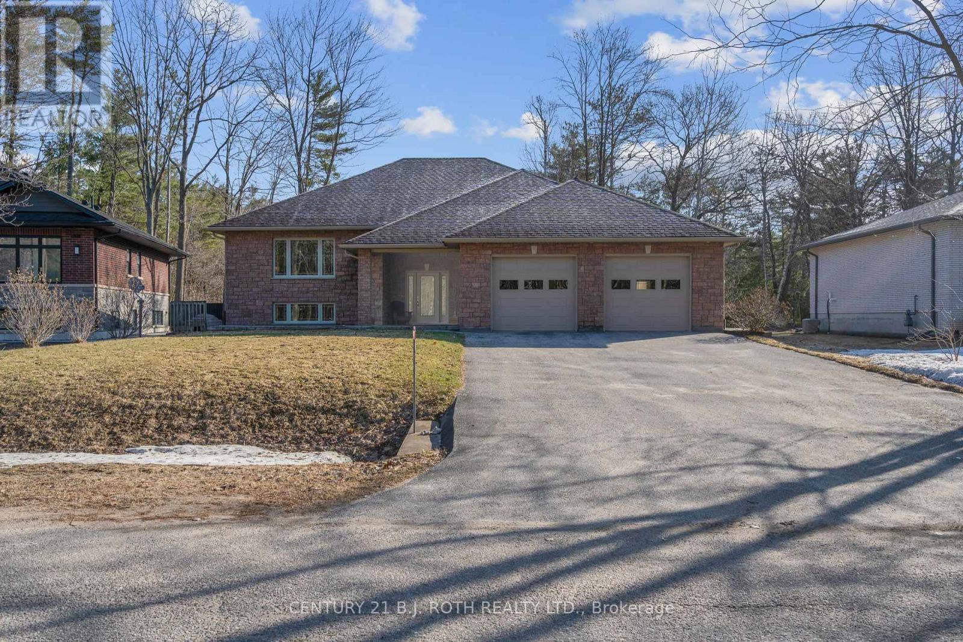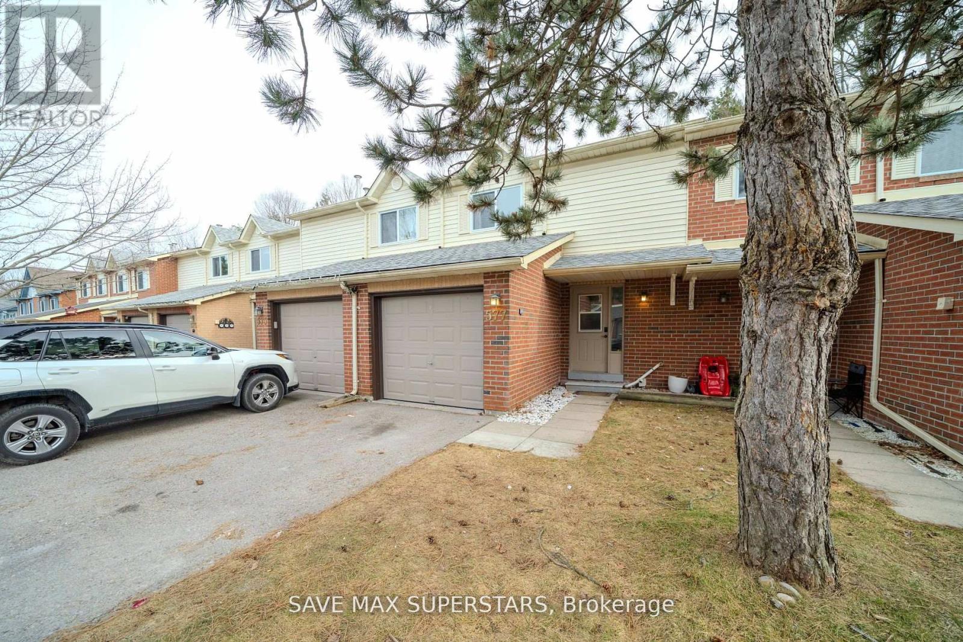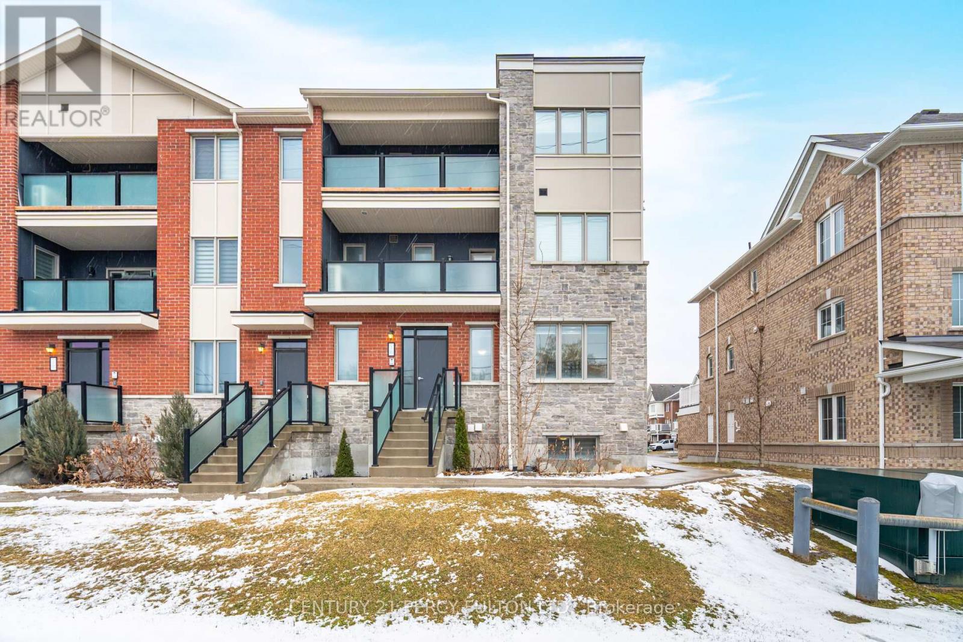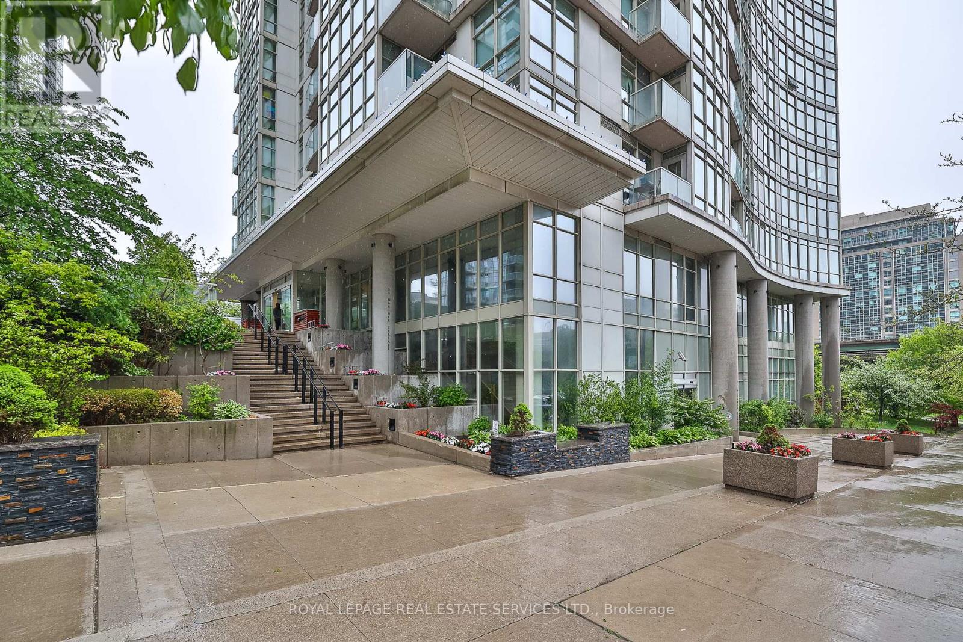CONTACT US
103 Genuine Lane
Richmond Hill, Ontario
Experience modern luxury living in this stunning executive townhome situated in the heart of Richmond Hill. 10 ft smooth ceilings on the main level, 9 ft ceilings on the upper and lower level. 4 bedrooms + 4 washrooms + Separate entrance front & back entrance. Finished basement (ideal space for a guest suite)+ Flooded with natural sunlight & Pot lights throughout + Beautiful kitchen with granite waterfall centre island & breakfast bar, stainless steel appliances, ample storage, water softener and water purifier. School catchment - St. Robert H.S (3/767) and St. Teresa (4/767)! Excellent location, 5 mins to Hwy 7/407, grocery store, Walmart smart center, GO station, Hillcrest mall, steps to parks, restuarants, schools, and so much more! (id:61253)
1684 Harmony Road
Oshawa, Ontario
Exceptional 3-Bedroom Bungalow Situated on a spacious urban lot with significant development Potential. Discover this solid 3-Bedroom bungalow, ideally positioned on a prime, oversized urban lot offering over 200 feet of frontage. The home is in good condition, currently tenanted, and features an attached garage and a full open basement - perfect for future customization or expansion. With significant potential for lot severances and redevelopment, This is an ideal investment for builders, developers, or those looking to capitalize on a rare urban land opportunity. NOTE: Extension and connection of Wrenwood Drive municipal services will be required in coordination with the original subdivision developer. (id:61253)
206 - 1703 Mccowan Road E
Toronto, Ontario
Very spacious unit. approx. 1100 sq ft. Good size balcony. Walking distance to transit and the future home of Toronto's new subway. Minutes to 401, Scarborough Town Centre, Groceries, Schools, Restaurants, and ammenities. Opportunity! (id:61253)
1811 - 501 St Clair Avenue W
Toronto, Ontario
Luxurious corner unit offering the perfect blend of style, comfort, and functionality. Spacious 2-bedroom 2 bathroom, split layout is ideal for privacy and versatile living. Featuring Premium Kitchen: Enjoy high-end finishes with sleek quartz countertops, integrated panelled appliances, and a rarely offered chef's pantry for additional storage. Upgraded engineered hardwood Flooring throughout! Large windows in all principal rooms offering abundant natural light, creating a warm and inviting atmosphere. Unobstructed view on all corners complemented by a functional balcony. Excellent Location just minutes from downtown Toronto, with convenient access to St Clair subway station, top private schools, Casa Loma, parks, grocery store, shops and more. The building itself boasts an impressive array of premium amenities, including a Fully-equipped gym and fitness centre, a Relaxing pool, a Quiet library, Outdoor BBQ area, billiards, and party room. Parking and locker included; this unit checks all the boxes! Kept with care from one owner only! (id:61253)
4 Marchmount Crescent
Brampton, Ontario
Welcome to this immaculate family home, 4+1 bedroom, 4 bathroom in the coveted M section, with easy access to hwys/schools/shopping/hospitals. Luxurious features with many upgrades including: triple paned windows, custom blinds throughout, roof, stunning custom chef's kitchen with high end fnishes, including gorgeous porcelain foors, soft close/slide cabinets, 2 lazy susan's, B/I Spice cabinet, pull out pantry, premium SS appliances with built in double wall ovens, quartz countertops, beautiful glass backsplash and undermount lighting. The back ofthe home boasts an open concept design combining the family room, centre island (Extra Large 70"x54" with storage/seating) and a Chef'skitchen with a sunlit view of the backyard oasis. The cozy family room with gas freplace walks out to the ultra private large backyard with sparkling inground salt water pool (new liner/heater) with removable child safety fence and new rubber rock deck, garden shed with electricity and inground sprinkler system. Separate formal living/dining room with gas freplace and gleaming hardwood foors. Main foor powder room and laundry/mud room with entrance to backyard. Upper level features an extra large tranquil primary retreat with two closets and 3pc ensuite.Three additional large bedrooms, a 4pc main bath and two linen closets complete the upper level. Versatile newly renovated open concept basement with huge rec room, exercise room, 5th bedroom and 2pc bathroom. New furnace, AC, Humidifer and lots of storage. Basement has egress windows and plumbing access for a second kitchen, with upgraded 200amp electrical for potential in-law suite or income generating unit. This exceptional property is a rare fnd and really does have it all! Your turnkey paradise awaits! (id:61253)
97 Emilio Place
Tiny, Ontario
Custom built fully finished all brick raised bungalow wont disappoint. Looking to enjoy your summer at Bluewater Beach on Georgian Bay, then this is the spot. With a few minute walk down the road you will find tennis and pickleball courts, sandy beach and Simcoe Country trails right at your door step. This Bungalow was built in 2009 and offers plenty of living space with 1715 sq ft above grade plus 1457 sq ft in the finished basement. The oversized double car garage provides you with lots of space to park cars along with all your outside equipment/toys. With 79ft of frontage and 174ft of depth with no homes directly behind you this lot feels private and mature. Municipal water & septic located in front yard. Large front foyer which leads to a spacious Living room with built-in gas fireplace. This eat-in kitchen is great for people who love to entertain and cook with a lrg island, plenty of cabinetry with pull out drawers and soft close doors, 2 huge pantries, stone countertops, double sink, and all stainless steel appliances included in sale. Hardwood flooring on main level, porcelain tile at entry and slate tile in kitchen. 2 bedrooms upstairs both offering walk outs to the oversized 11ft by 50ft deck running across the entire back to the home. The primary ensuite offers his & hers closets and a 4pc ensuite with double vanity. The basement offers a massive rec room, 3pc bath, 2 additional lrg bedrooms and utility room. This is a cant miss home and location! (id:61253)
168 Toronto Street
Barrie, Ontario
Investors! Investors! Investors! Looking to add to your existing real estate portfolio? New to the market and looking to begin your own real estate investment portfolio? Welcome to 168 Toronto Street in Barrie. This property offers a main detached house with two legal suites + also a detached coach house. All units are currently tenanted. Unit 1 (front) - 3 Bedroom, Foyer, Kitchen, Living Room, Dining Room, 4pc Bath + Laundry, parking. Unit 2 (Main House) - 2 Bedroom, Kitchen, Living Room, 4pc bath, laundry, 2 x parking. Coach House - 2 Bedroom, Kitchen, Living Room, 4pc Bath, Laundry, 2 x parking. This location has it all. Steps to the local public school, public transit. Easy access to key commuter routes - public transit, GO Train service, highways north to cottage country and south to the GTA (approx 1 hr). Minutes to downtown Barrie for shopping, restaurants, entertainment, fine and casual dining - as well as - to the shoreline of Lake Simcoe's Kempenfelt Bay for strolls on the boardwalk, hikes on the Simcoe County trails, water fun and all season recreation. Tenanted property requires a min 24 hr notice for all showings. (id:61253)
577 Jack Giles Circle
Newmarket, Ontario
Welcome to Summer Hills Estates. Updated 3-Bedroom, 2-Bathroom Condo Townhouse. The Open-Concept Living And Dining Area Features Luxury Vinyl Plank Flooring And Walk-Out To A Ravine. Updated Kitchen With Quartz Countertops, Stainless Steel Appliances And Porcelain Tiles. Three Spacious Bedrooms, Including A Primary Suite With Walk-In Closet And Two Additional Bedrooms With Double Closets And Serene Nature As Your Backdrop. The Fully-Finished Basement Is Ideal For Guests Or Additional Living Space And Includes A 3-Piece Bathroom, Rec Room And Storage Space. Embrace The Outdoors With Nearby Conservation Areas, Parks, And Endless Trails, While Still Enjoying Close Proximity To Yonge Street, Schools, Shopping, Dining, And All Essential Amenities. (id:61253)
301 - 1148 Dragonfly Avenue
Pickering, Ontario
Stunning 2 Level End-Unit Stacked Condo Townhouse * 3 Bedrooms * 3 Baths * 2 Car Parking In Driveway & 1.5 In Garage * Pickering Seaton Area * 9 Ft Ceilings on Main * Open Concept * Kitchen with Centre Island, Quartz Counters and Walk-Out to Balcony * Oak Stairs * Primary Bedroom on Main Floor with 4 Pc Ensuite * 1 Bedroom with 4 Pc. Ensuite On Lower Floor * Entrance Through Garage * No Restrictions on Pets * Close to Hwy 407, Parks, Trails, Places of Worship, Pickering Golf Course, Shops & More (id:61253)
45 Bridge Street E
Belleville, Ontario
Prime Downtown Belleville Redevelopment Opportunity Former "Intelligencer" Building Located in the heart of Belleville's downtown core, adjacent to Century Village, this iconic property offers a rare chance to redevelop a landmark site with endless potential. Property Highlights: Existing 3-storey, 24,000 sq ft building Fully stripped back to original steel and concrete structure Zoned C2-4 allowing for commercial and residential uses up to 6 storeys Previously known as the "Belleville Intelligencer Building "With its prime location, flexible zoning, and solid structural foundation, this is a perfect canvas for mixed-use redevelopment in a rapidly growing urban core. (id:61253)
782 Queen Street E
Toronto, Ontario
Turn key Dine in and takeout (fast food) restaurant for quick sale. Fully equipped kitchen with L shaped 19 ft hood walk in cooler/fridge in the basement storage 2 washroom 1 personal washroom Busy Location Queen st. Great exposure signage lots of traffic and pedesterians it can be converted to any approved food use.features a large prep kitchen.The backyard deck can be rentable for parties.There are three personal parking lots at the back.Surrounded by residential.Lots of parking lots.4yr+5yr lease term $9600 TMI,HST included.70 seats including a patio nearby $150000.00 upgrades.All Chattells/Fixtures included Liquor Licence avaiable... **EXTRAS** All chatells / Fixtures included. (id:61253)
2212 - 35 Mariner Terrace
Toronto, Ontario
Panoramic Lake & City Views Luxury Corner Suite At Harbourview Estates! Welcome To One Of The Most Exceptional Residences In Downtown Toronto! This Newly Renovated, Sun-drenched 3-bedroom Corner Suite Offers Breath Taking South, West, And North Exposures, Showcasing Sweeping Views Of The Toronto Waterfront, Billy Bishop Airport, And The City Skyline. Boasting 1,220 Sq. Ft. Of Bright, Functional Living Space Plus A 58 Sq. Ft. Private Balcony, This Suite Features Floor-to-ceiling Windows And A Spacious Open-concept Layout. The Modern Kitchen Includes Stainless Steel Appliances, Stylish Cabinetry, And New Flooring That Flows Seamlessly Into The Living And Dining Areas. The Primary Bedroom Is A Retreat With A Walk-in Closet, Private Ensuite, And Lake Views From Your Bed. The Second Bedroom Is Equally Bright And Inviting With Expansive Windows, While The Third Bedroom Offers Flexibility As A Home Office, Guest Room, Or Nursery. Includes A Premium Parking Spot Located Next To The Elevator And One Storage Locker. Residents Enjoy Exclusive Access To The 30,000 Sq. Ft. Super Club, Offering World-class Amenities: Indoor Pool & Spa With Massage Rooms, Full-size Basketball Court, Indoor Tennis & Squash Courts, Bowling Lanes, Billiards, And Golf Simulator, Indoor Running Track & State-of-the-art Gym, Theatre Room, Dog Run & More. All Just Steps To The Cn Tower, Rogers Centre, Scotiabank Arena And Waterfront Trails. (id:61253)



