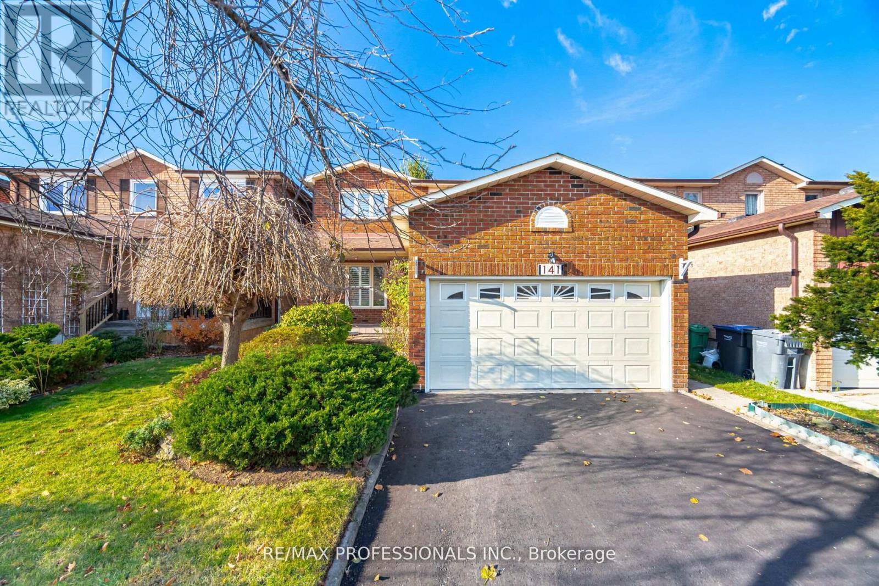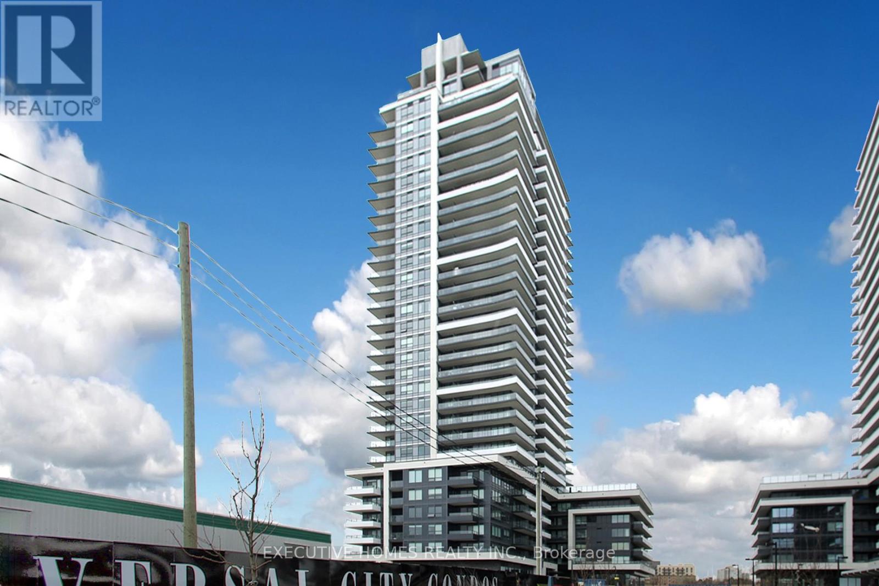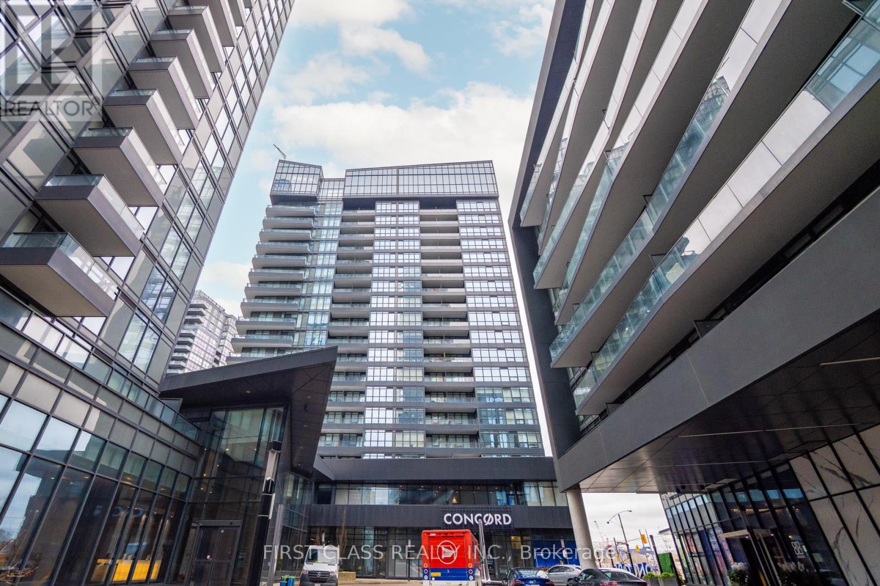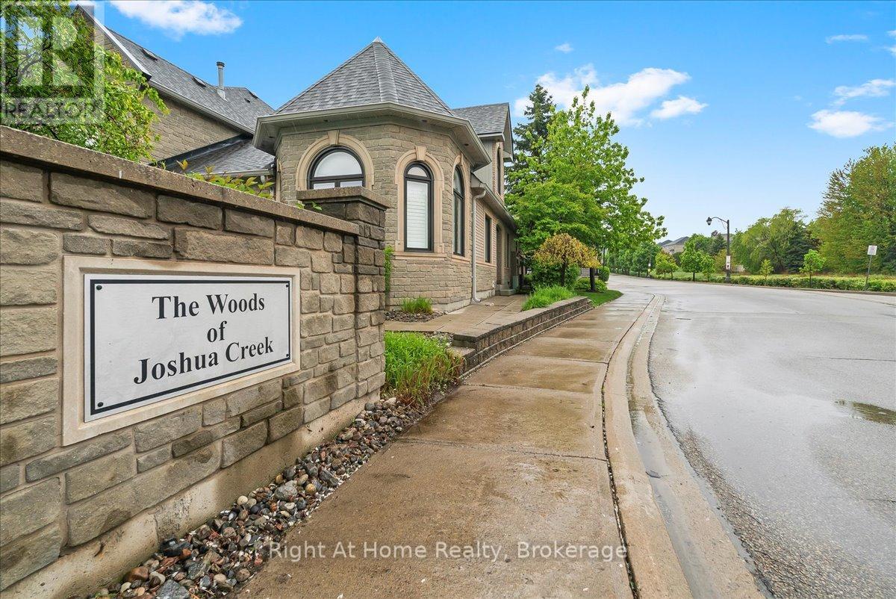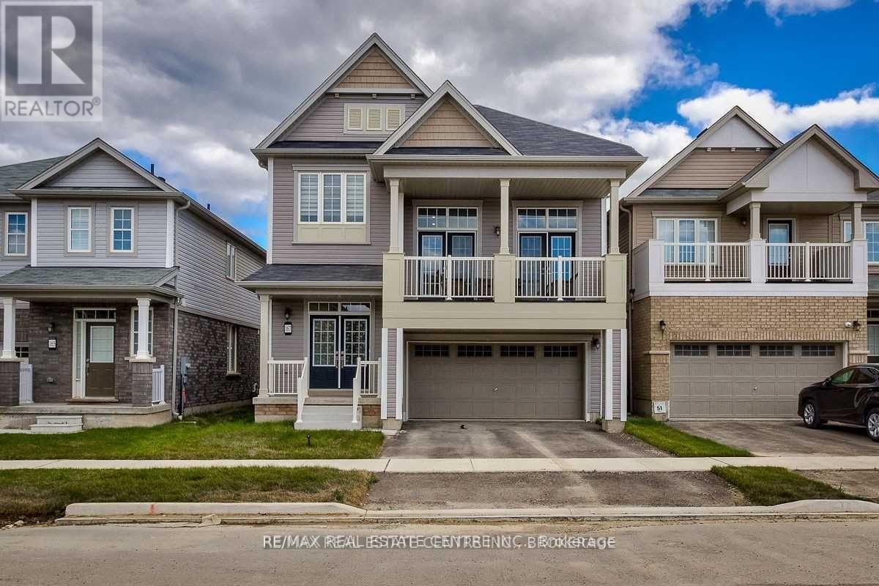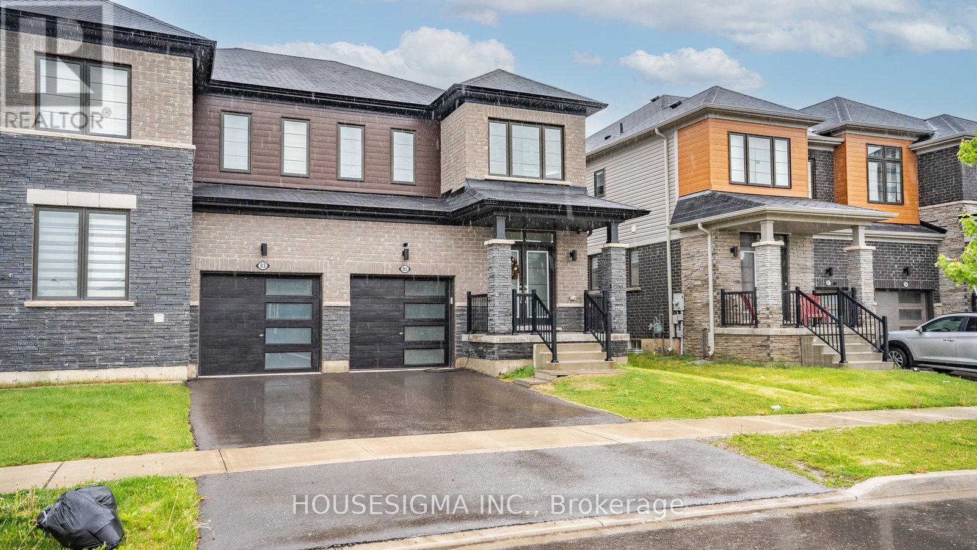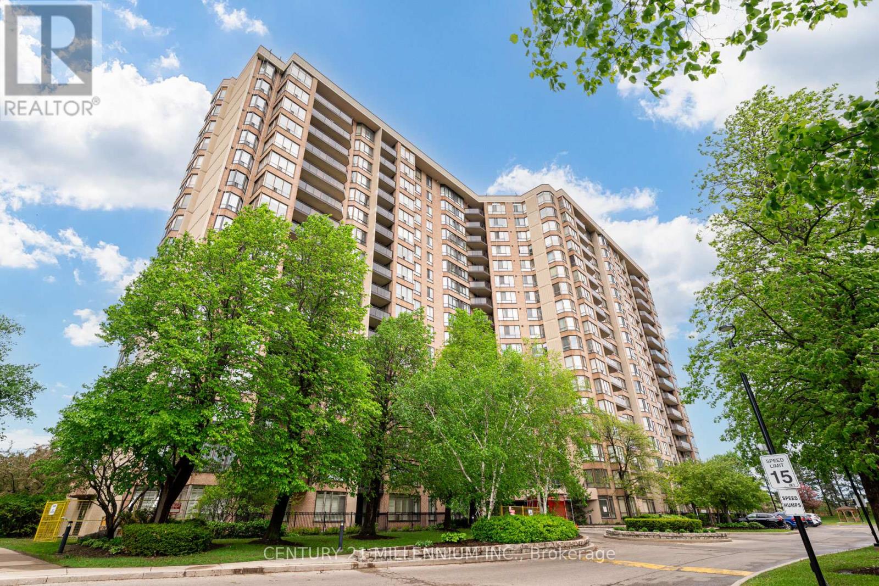CONTACT US
141 Kingsbridge Garden Circle
Mississauga, Ontario
Your Search Ends Here!! SQUARE 1--CENTRAL MISSISSAUGA. Thousands spent on upgrades: Freshly Painted, Floors refinished, Brand New Broadloom on staircase & bedrooms , California Shutters, some new light fixtures, freshly painted deck and much more! Brand new Fridge Home is approximately 1900 sq ft plus basement. Basement could be in law suite/nanny suite. Abundance of Windows allowing natural light to Seep through. Spacious eat in kitchen with walk out to family size deck. Walking distance to school & direct bus to Square 1 across street! (id:61253)
1508 - 4023 The Exchange
Mississauga, Ontario
Experience upscale urban living in the heart of Mississauga's vibrant Exchange District at EXS Luxury Building, located at 4023 The Exchange. This bright and spacious 2-bedroom suite boasts stunning modern finishes, soaring 9-foot ceilings, and a thoughtfully designed layout with no wasted space. Enjoy an array of premium amenities, including a state-of-the-art fitness auditorium, basketball court, indoor pool, whirlpool spa, sauna, multipurpose game room, stylish lounge, and a serene outdoor garden with a firepit. Just steps from Square One, transit, dining, and entertainment, this is the perfect home for those seeking luxury and convenience in a dynamic downtown setting. (id:61253)
4332 - 5 Mabelle Avenue
Toronto, Ontario
Live your Best Life and enjoy Epic Views from the 43rd floor at Bloor Promenade, a Tridel Built Luxury Condo located steps from Islington Station! This unit shows 10 /10, is well maintained and move in ready! Oversized Windows and high ceiling's provide an open airy experience. The split 2 Bed, 2 Bath design is efficiently maximized to provide ample living space and is perfect for everyday living and work from home! The Open concept living is large enough to accommodate a kitchen table, a full sized living room and a desk! The Primary Bedroom has an amazing Walk In Closet and a Stunning 4pc Ensuite! The second Bedroom is an actual proper sized bedroom with a large double closet! Even the parking is Fantastic...P1 Space#1! This building is loaded with Amenities including an Indoor Pool, Basketball Court, Party Room, Yoga Room, Theater, Kids Playroom, 24-Hr Concierge, Fitness Centre, Guest Suites and Visitor Parking! Immediate Possession Available!!! (Rogers-Internet & Cold Water Incl in Maintenance Fee as Per Management). (id:61253)
2108 - 1435 Celebration Drive
Pickering, Ontario
Spacious 2 Bedroom 2 Bathroom Unit in Universal City 3 Tower in Pickering with * Locker & Parking*South East Views Of The Lake. Experience Modern Luxury In This Bright And Spacious Condo Featuring Soaring Upgraded Laminate Flooring, And High-End Finishes Throughout. Enjoy A Sleek, Contemporary Kitchen With Quartz Countertops, Stainless Steel Appliances, And A Stylish Backsplash. The Open-Concept Layout Flows Seamlessly From Kitchen Living Areas, Leading To A Private Balcony With Stunning Lake View. The Primary Bedroom Includes A 3-Piece Ensuite And a Large Closet. In-Unit Laundry, Rough-In For Additional Lighting In The Living Area. Rogers Internet Is Part Of The Maintenance Fees! Exceptional Building Amenities: Outdoor Pool, Gym, 24hr Concierge & More. Unbeatable Location Steps To The GO Station, Minutes To Hwy 401,Minutes To Hwy 401, Schools, Shopping, Pickering Town Centre, Frenchman's Bay, Waterfront Trails & more. (id:61253)
1106 - 80 Queens Wharf Road
Toronto, Ontario
Welcome to this spacious and bright 3-bedroom, 2-bathroom condo featuring soaring 9 ft ceilings and a smart, functional layout. Enjoy open-concept living with floor-to-ceiling windows, a sleek kitchen with built-in appliances, and a generous living/dining area perfect for entertaining. The parking space is conveniently located close to the elevator for easy access.This well-maintained unit offers close access to building entry points and top-tier amenities, including a fitness center, indoor pool, sauna, party room, and more. Ideally situated just steps from parks, public transit, schools, and vibrant shops and restaurants in CityPlace.Dont miss this opportunity to own in one of downtown Torontos most sought-after communities! (id:61253)
42 - 2250 Rockingham Drive
Oakville, Ontario
Your New Home Awaits! This meticulously maintained 2 Bedroom Executive Townhome is situated in the beautiful neighbourhood of Joshua Creek, one of Oakville's most coveted communities. This home boasts many recent upgrades and tasteful finishes. The main floor features a bright open concept Kitchen with peninsula and a spacious yet cozy living room with plenty of natural light and walkout to patio, making it a great space for family and friends to gather. New hardwood flooring has been installed on the second floor (2024). The impressive Primary Bedroom is a private retreat with walk in closet and spectacular spa like Ensuite (2022). Completing this floor is a Second Bedroom and Family Bath. The Lower Level Recreation Room currently accomodates both a TV and an Office Area.A great space for overnight guests can be created with a few tweaks and completing the Roughed In Washroom. The Laundry and Utility room provide loads of additional storage space. This lovely home is surrounded by lush greenery and trails,and is perfectly located close to Elementary and Secondary Schools, Sheridan College, Community Centre, Library, Parks, Shopping and Restaurants. With convenient access to major Highways and Public Transit, it is close to everything you need, yet nestled in a peaceful, tranquil setting. Come and see it for yourself! (id:61253)
167 Longboat Run Way W
Brantford, Ontario
New Subdivision With Lots Of Amenities Including Community Centre And Parks. Conveniently Located Minutes From Hiking Trails, Groceries, Schools, Parks, And More! Rare Find "The Hudson - A" Model W/Double Door Entry, 9 Ft Ceilings & Hardwood On Main Floor (Kitchen Area With Ceramic). Very Well Designed Eat-In-Kitchen And Breakfast Area. Formal Dining And Living Rooms On Main Floor. Huge Family Retreat With High Ceilings And Access To Big Balcony For Your Family Entertainment. 2nd Floor Laundry, Master Bedroom With Ensuite W/R And W/I Closet. **Legal Description: Lot 52, Plan 2M1951 Subject To An Easement For Entry As In Bc404727 City Of Brantford** (id:61253)
95 Rainbow Dr Drive
Haldimand, Ontario
Settle into this comfortable semi-detached home in Caledonia, built less than 5 years ago. This 1750 sq ft property offers 4 bedrooms and 3 bathrooms, providing ample space. It features a modern brick and stone exterior, a light-coloured kitchen with a pantry, and stainless steel appliances. You'll find hardwood floors throughout the main living areas and tile in the kitchen. For convenience, there's laundry on the main floor, parking for two cars, and a remote-control garage door opener, plus a Tesla charger already installed. Being close to a park and school adds to its appeal, while the unfinished basement provides flexible space for your future plans. (id:61253)
(Woodstock Medical) - 640 Finkle Street
Woodstock, Ontario
Discover the ideal space for your medical practice at the Woodstock Medical Centre. Located opposite Woodstock Hospital at the corner of Finkle Street and Athlone Avenue, our units range from 800 SF to 10,000 SF, ensuring the perfect fit for your needs. Benefit from seamless access to Hwy 401 and local amenities, facilitating convenience for both practitioners and patients. Additionally, ample parking is available. Join a thriving medical community and contribute to the establishment of a dynamic healthcare hub in Woodstock. Don't miss this opportunity to elevate your practice. Secure your space at the Woodstock Medical Centre. Currently under construction - many options available! (id:61253)
3252 Mccurdy Court
Burlington, Ontario
Beautifully upgraded solid brick home on one of only two cul-de-sacs in Alton Village! This meticulously maintained property combines timeless character with premium modern features. A $30K lifetime metal roof with ridge venting enhances energy efficiency and curb appeal. The insulated metal garage door with windows complements the exposed aggregate walkway and porch. The show stopping stained-glass front door window, sourced from 1850s England, adds heritage charm. Enjoy full backyard sun from 10am to sundown perfect for gardening or entertaining on the stone patio and steps. Low-maintenance front gardens are mulched and planted with tall grasses, hostas, flowers, and bleeding hearts no grass to cut! In the backyard, you'll find a cherry tree that blooms beautifully in spring, a Japanese maple, hydrangeas, raspberry plants, and a thriving herb garden. Inside, the home offers 3+1 bedrooms and 3 bathrooms, with oak hardwood floors on the main level and stairs, and LED lighting throughout. The kitchen features quartz counters with a sleek waterfall edge, GE Café stainless steel appliances, and a 36 Monogram PRO dual-fuel 6-burner range. Bathrooms are equally refined with quartz counters and quality finishes. The spacious primary suite includes a double-door entry, walk-in closet with built-ins, and a 4-piece ensuite with glass shower, soaker tub, and frosted mirror cabinetry. Additional bedrooms are generous 1 even includes a window bench with custom cushions. The professionally finished basement is warm & comfortable year-round thanks to thermal-break subflooring and spray foam insulation. Features include laminate flooring, an additional bedroom with closet, exposed painted ceiling for a loft feel, and elegant hardwood-trimmed doors with frosted glass panels. Upgrades include a new AC and tankless hot water heater (2021, owned), central vac with kitchen van pan, and Electrolux steam washer/dryer. All just steps to schools, shopping, restaurants, daycares & more! (id:61253)
305 - 20 Cherrytree Drive
Brampton, Ontario
Gorgeous "Crown West". Fully updated three bedroom unit plus open concept den featuring 1456 square feet plus open balcony overlooking private tree lined putting green and shuffle board court. Sophisticated open concept design, natural ceramic tiles and all upgraded espresso laminate flooring tied together in a neutral palette and accent wall features. Spacious foyer with double mirrored coat closest, large ensuite laundry room. Combination living and dining room design with an open concept den featuring wall scroll design, upgraded light fixtures/chandeliers and wrap around windows. Gourmet style eat-in kitchen with upgraded expresso tone cabinets, open decorative cabinets, quartz counter tops, undermount sinks, stainless steel fridge, stove, dishwasher and built-in microwave oven, ceramic backsplash, under valance lighting, coffered ceiling light fixture, upgraded faucet with retractable vegetable sprayer and walk-out to private balcony. Three spacious bedrooms, colonial doors, huge primary bedroom with 4 piece ensuite with oversized shower stall, soaker tub, upgraded vanity with undermount sink, upgraded lighting, built in storage cabinet, upgraded mirror. Large laundry room with upgraded shelving -great storage space! Beautiful private balcony with glass railing, outdoor tile flooring overlooking tree tops. This unit truly has it all... shows 10+++. One underground parking space, one leased locker prepaid until April 2026. Well managed building and condo corporation. Wonderful mature residents, maintenance fee includes all utilities: gas heat, hydro, water, building insurance, cable tv and internet. Outdoor pool, BBQ area, putting green, squash and tennis courts, gym, billiards room, hobby & party rooms, library, manicured grounds, beautiful lobby with 24hr security guard. Close to shopping, restaurants, parks and all major highways. bring your fussiest clients -Shows 10+++ (id:61253)
21469 On-48
East Gwillimbury, Ontario
Welcome To Your Slice Of Paradise In The Heart Of Vlahos Trailer Park LOT 65! This Fully Renovated 2 Bed, 1 Bath Trailer Offers A Seamless Blend Of Comfort, Style, And Convenience. Step Inside And Prepare To Be Dazzled By The Bright, Modern Interior That Greets You. With A Spacious Sunken Living Room Adorned With An Electric Fireplace, Relaxation Is Inevitable In This Cozy Haven. Just Imagine Curling Up With A Good Book Or Enjoying Movie Nights With Loved Ones In This Inviting Space. But The Charm Doesn't Stop There. Step Outside Onto The Beautiful Wrap-Around Deck, Where You Can Soak Up The Sun Or Host Gatherings With Ease. Situated On A Generous 1.5 1.5-wide lot, There's Plenty Of Room To Roam And Enjoy The Outdoors. Parking Is A Breeze With Enough Space For Up To Four Cars, Ensuring You And Your Guests Always Have A Convenient Place To Park. When It Comes To Outdoor Entertaining, The Covered Outdoor Living Area With Its Kitchen Is Sure To Impress. From Barbecue Nights To Lazy Sunday Brunches, This Space Is Perfect For Enjoying The Fresh Air Without Sacrificing The Comforts Of Home. Surrounded By Lush, Mature Gardens And A Charming Firepit, This Property Is A True Oasis. Whether You're Roasting Marshmallows Under The Stars Or Simply Enjoying The Tranquility Of Nature, This Is Where Memories Are Made. Don't Miss Your Chance To Experience The Feeling Of Home At The Cost Of A Trailer. With Its Turnkey Convenience And Irresistible Charm, This Property Is An Absolute Must-See. Schedule Your Viewing Today And Prepare To Fall In Love With Everything This Stunning Home Has To Offer. (id:61253)

