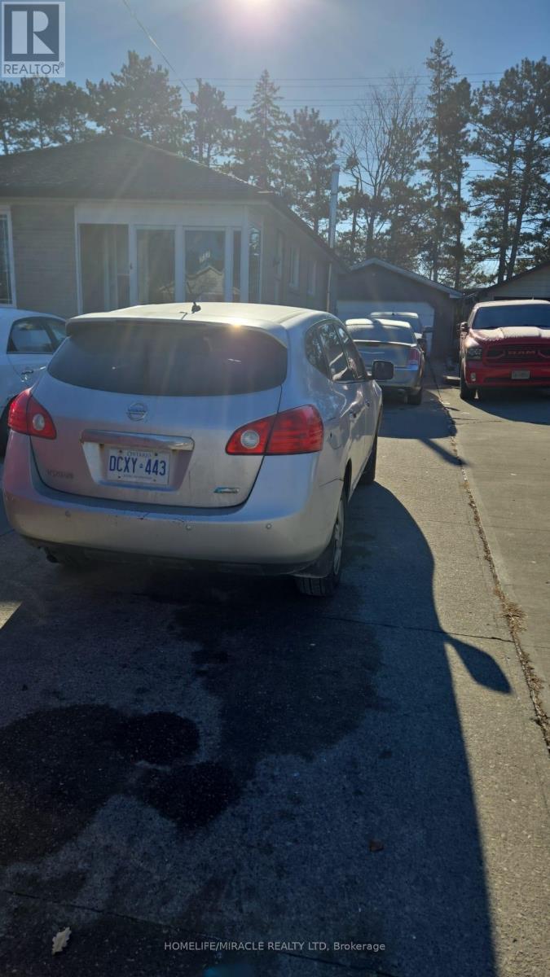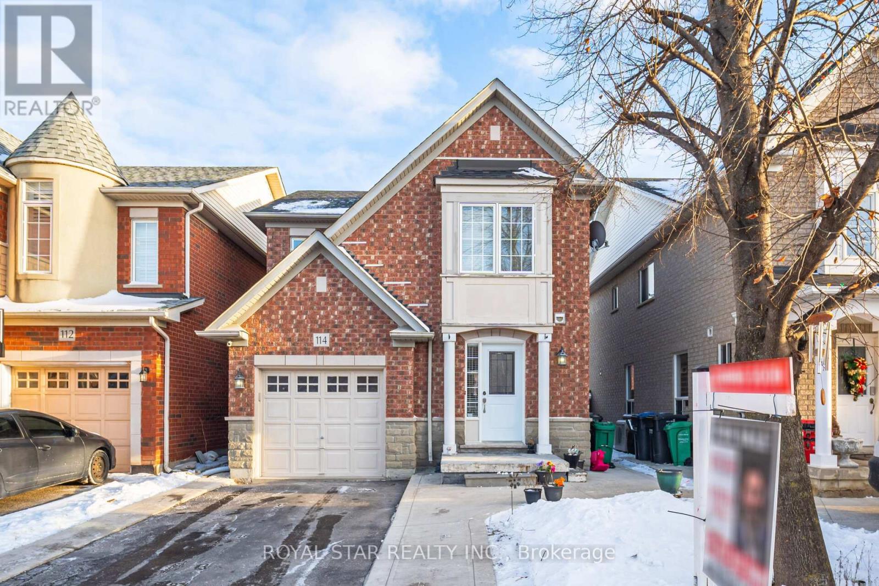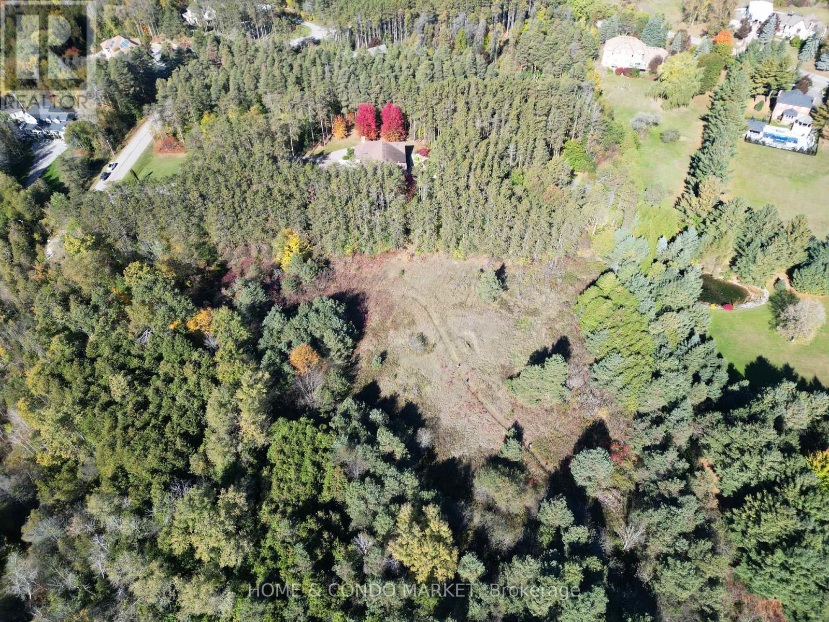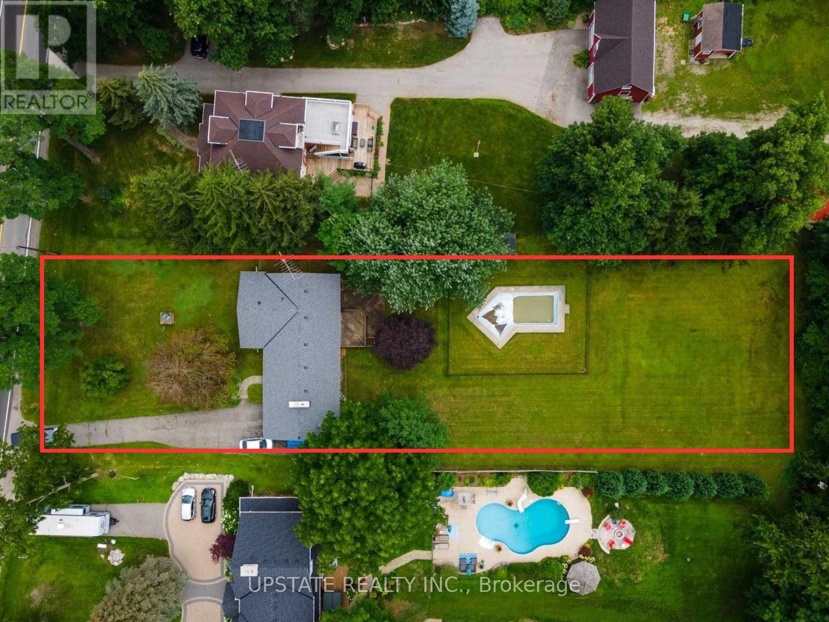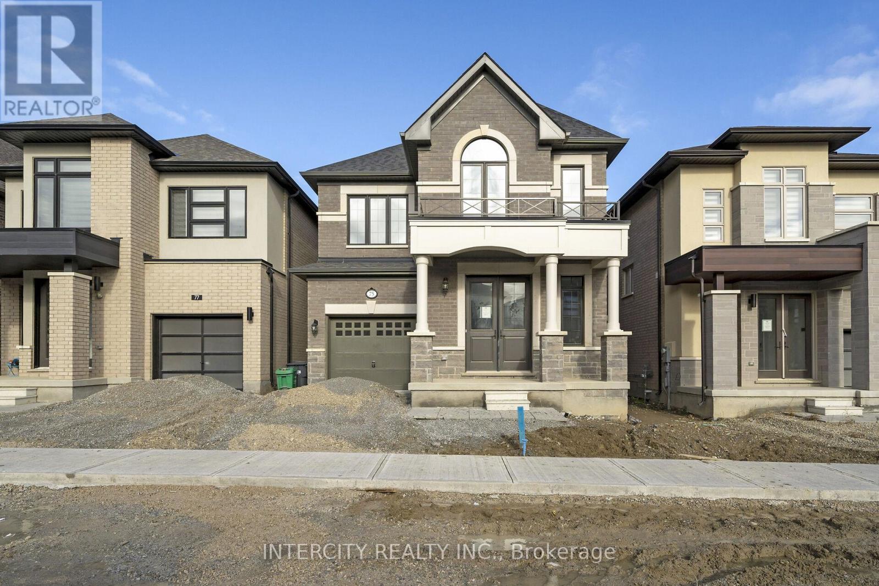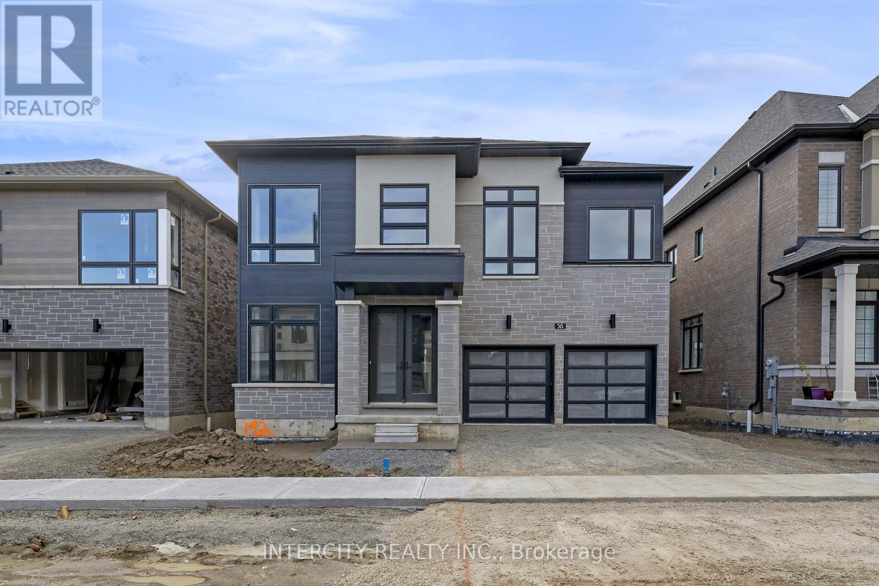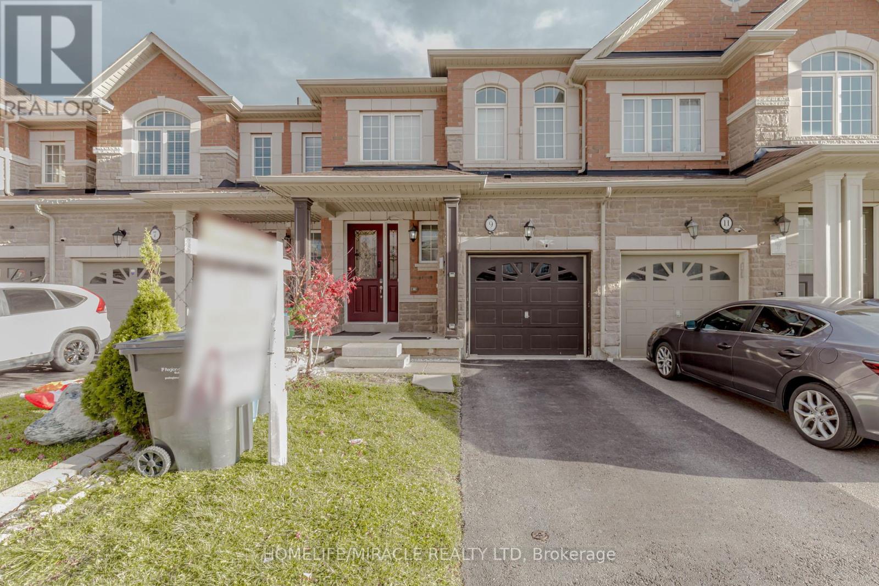CONTACT US
120 Fairview Road W
Mississauga, Ontario
Attention Builders!! Developers!! Investors!! Amazing Opportunity To Buy Building Lots In The Heart Of Mississauga Walking Distance From Square One Shopping Center At Fraction Of Land Cost At That Neighborhood. Zoning approved to convert R3 to R5-52!! plan of subdivision to 9 Freehold Residential Lots Created Consist Of //6 lots fronting on Public rd & 3 Lots With POTL fronting on A Private Road Created Within The Property. . City Will Allow Building On 8 Lots immediately With 1 Residential Lot On Hold Pending Development Of The Neighboring Property , Lot Size And Maximum Floor Area Per Each Lot Attached. Seller can help you building your dream home Few floor plans available or customize your own. (id:61253)
237 Taysham Crescent
Toronto, Ontario
Nice Bungalow in desire area near School, Mall, Transit, Banks Grocery shops. Quite neighborhood. **EXTRAS** Renovation underway, Showing will be done after renovation. Tenanted property. (id:61253)
114 Penbridge Circle
Brampton, Ontario
Stunning 3 Bedroom Fully Renovated House With Attached Garage. Freshly Painted. Walking Distance From Plaza, School, Bus Stop, Park, Recreational Center. Open Concept Living/Dining Rooms. Spacious Kitchen With New Quartz Countertop And Potlights In Living Area. Surveillance Cameras Included In Beautiful, Must See Property. **EXTRAS** All Electric Light Fixtures, Broadloom Where Laid, Fridge, Stove, Washer & Dryer. (id:61253)
1139 Manor Road
Oakville, Ontario
Welcome to your dream home! Nestled in the prestigious community of Glen Abbey, this exquisite 4+1 bedroom residence blends luxury with comfort, making it the perfect sanctuary for families. The functional layout is designed for families in mind, featuring elegant hardwood floors throughout and a cozy fireplace. The chefs kitchen is a true highlight, boasting top-of-the-line stainless steel appliances, stunning granite countertops, a large island, and ample cabinetry for storage. Retreat to the expansive primary suite, which offers a private oasis with a spa-like ensuite bathroom and a large walk-in closet. Three additional generously sized bedrooms provide comfort and space for family or guests. Step outside to a beautifully landscaped backyard, ideal for entertaining. The deck is perfect for summer barbecues and family gatherings, surrounded by lush greenery for added privacy and an inground pool. Situated in the highly sought-after Glen Abbey area, you're just minutes from top-rated schools, parks, shopping, and gorgeous Lake Ontario, providing a perfect balance of tranquility and convenience. This home also includes a fully finished basement, perfect for recreation or additional living space. The 5th bedroom can easily serve as a guest room, home office, or playroom, adapting to your familys needs. Dont miss the opportunity to own this beautiful home in one of Oakvilles most desirable neighborhoods. Schedule your private showing today and experience the elegance and warmth this property has to offer! **EXTRAS** Roof shingles replaced in 2022. (id:61253)
Lot 2 Mckee Drive N
Caledon, Ontario
A secluded paradise for your custom estate home! Adjacent to the Caledon Trailway and surrounded by lush protected woodlands. Best of all,you are minutes to major amenities including Caledon East Village, Bolton and Vaughan. You must walk this rare offering in order to appreciate.Start at your future driveway next to trail entrance and walk through a stunning forest until it opens up to the most perfect clearing for you to build your Dream Home. Lot has large mainly flat clearing amidst tall cedars & pines. Approved building lot with total development footprint of just over 3000 sq metres. Create the ultimate walk-out condition with a majestic forest view. This is a rare and unique offering. You will feel the calm the moment you approach. **EXTRAS** GAS & WATER available at Road. Lots Stats and Site Map available. (id:61253)
9580 Winston Churchill Boulevard
Halton Hills, Ontario
Opportunity to design and build your DREAM HOME according to your preferences and needs. Lot Size 100X435. This bungalow offers a spacious and open concept design with large rooms, making it a comfortable living space. The cozy brick fireplace adds a warm touch to the living room, and the formal dining room provides a great space for entertaining. The additional family room with a sliding glass walk-out to the deck offers a lovely view of the expansive backyard. The basement, being unspoiled, provides ample storage space, a laundry area, and a cold cellar, giving you room for customization and expansion. The property is conveniently situated close to Georgetown shops, schools, parks, and offers easy access to highway 407, 5 Mins Drive to Premium outlet, close to Brampton. **EXTRAS** Pool To Be Sold 'As Is' & 'Where Is' Without Representation Or Warranty. (id:61253)
Lot 149 - 75 Claremont Drive E
Brampton, Ontario
Welcome to the prestigious Mayfield Village. Highly sough after " The Bright Side " community built by renowned Remington Homes. Brand new construction. The Bonavista model, 2195 sq.ft. 4 bedroom, 2.5 bath home, complemented by soaring 9ft ceilings on main level. Open concept living makes for great everyday living and entertaining. Gas fireplace. Enjoy the elegance of hardwood flooring on main and upstairs hallway. Upgraded broadloom in bedrooms. Don't miss this chance to live in this beautiful home. Schedule your viewing. **EXTRAS** Upgraded polished tiles in foyer, kitchen/breakfast, powder room and side entrance. Upgraded hardwood (4 3/8") on main level and upper hallway excluding tile areas. Blanco undermount sink in kitchen. Rough-in water line for fridge. (id:61253)
Lot 107 - 10 Tetley Road
Brampton, Ontario
Welcome to the prestigious Mayfield Village. Discover your new home in this highly sought after " The Bright Side " community built by renowned Remington Homes. Brand new construction. This sun filled home is so warm and inviting. Corner plan. 2314 sq.ft. The Tofino model. 9ft smooth ceilings on main, 8ft smooth ceilings on second. Elegant 8ft doors on main. Waffle ceiling on living room with electric fireplace. Extended height kitchen cabinets with valance. Stainless steel hood with pot filler. French doors to backyard. Upgraded hardwood on main floor and upper hallway. Iron pickets with upgraded handrail. Upgraded berber carpet in bedrooms. Upgraded tub in master ensuite and double sinks. Laundry is upstairs. Don't miss out on this beautiful home. **EXTRAS** Frameless glass shower enclosure in ensuite. Upgraded tub. Upgraded main floor bathroom with frameless glass shower enclosure. Upgraded electric 50" fireplace gas line rough-in with plug kitchen. 200 Amp. Cold cellar. Upgraded kitchen sink (id:61253)
Lot 192 - 38 Keyworth Crescent
Brampton, Ontario
Welcome to the prestige Mayfield Village. Discover your new home at " The Bright Side " community built by the renowned Remington Homes. Beautiful elegant home back to ravine. 3437 sq.ft., The Queenston model. 9ft on main and second floor. Open concept living. Luxury hardwood flooring on main and upstairs hallway. Gas fireplace. Iron pickets. Spectacular unfinished walk-out basement with extra big windows. Don't miss out on the exceptional home **EXTRAS** Coffered ceilings in dining room. Smooth ceilings on 2nd floor, upgraded hardwood flooring 7 1/2". Upgraded metal pickets. upgraded level 3 kitchen cabinets. Dep fridge enclosure. Blanco undermount kitchen sink. Water line R/I for fridge. (id:61253)
Lot 154 - 65 Claremont Drive
Brampton, Ontario
Discover your new home at Mayfield Village this highly sough after " The Bright Side " community, built by Remington Homes. Brand new construction. The Elora model 2664 sq.ft. Beautiful open concept, for everyday living and entertaining. This 4 bedrooms, 3.5 bathroom elegant home will impress. 9ft ceilings on main and second floor. Waffle ceiling in family room. Upgraded hardwood on main and upper hall 7 1/2". Iron pickets on stairs. Stunning upgraded kitchen beautiful cabinets with extra cabinets, some glass doors and upgraded stone counter top with breakfast bar. Upgraded tiles throughout tiled areas. All bathrooms are upgraded as well. Rough-in bathroom in basement. So many upgrades too many to mention. Come see it for yourself, don't miss out on this beautiful home. **EXTRAS** Upgraded kitchen cabinets level 6, deep fridge enclosure. Crown molding over cabinets. Upgraded caesarstone countertop and upgraded backsplash. Baseboards 7 1/4". Upgraded tub to frameless glass shower in main bathroom. (id:61253)
10530 Fifth Line
Halton Hills, Ontario
2 HOMES on this magnificent 32 acre property, offering incredible views and open spaces. The recently renovated main house features 4 spacious bedrooms, plus an unfinished 5th bedroom with a roughed-in bathroom awaiting your personal touch. The property also includes a 1,500 sq. ft. second home with a carport, perfect for an in-law suite or guest accommodations. Every detail has been thoughtfully updated with top-quality materials, including white oak hardwood floors, a designer kitchen with premium appliances, and large windows that flood the home with natural light. Immerse yourself in nature and enjoy all four seasons on this breathtaking property. Don't miss the opportunity to make this gorgeous retreat your own! For those with creative aspirations or a love for hobbies, the two - storey studio/barn is an incredible bonus. Whether you dream of a workshop, an art studio, or additional storage, this versatile structure is ready to meet your needs.Immerse yourself in nature and enjoy all four seasons to their fullest. This property is truly a retreat, offering endless opportunities to relax, entertain, or explore the great outdoors. Don't miss this rare opportunity to own an absolutely gorgeous property that promises a lifestyle of comfort, beauty, and possibility. Come and see it for yourself! (id:61253)
9 Dufay Road
Brampton, Ontario
Stunning spacious Freehold Approx 1800 Sq Free hold town House. 9Ft Ceiling On Main Floor. The Home Enjoys Quality Hardwood Floor On Both Main & 2nd Floor, Upgraded Kitchen W/Center Island/Back Splash & S/S Appliances. Fireplace In Family Room. Laundry On Main Level. 3 Good Size B/Rooms, Large Double Door Entry To Master With 5Pc Ensuite, Lots Of Potlights .Close To Shopping Plaza, School, Go Station, Amenities, Etc. No House At The Back **EXTRAS** LB for easy showing. One hour notice required. (id:61253)


