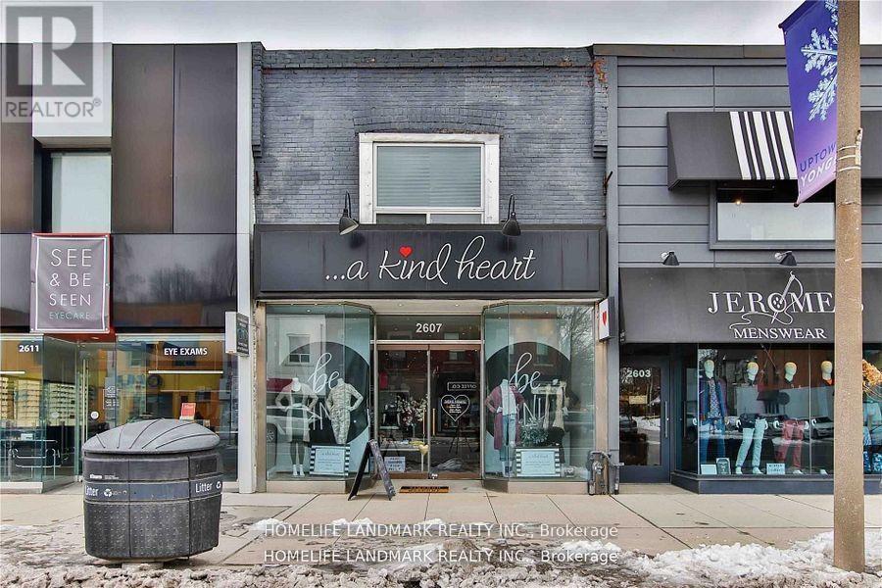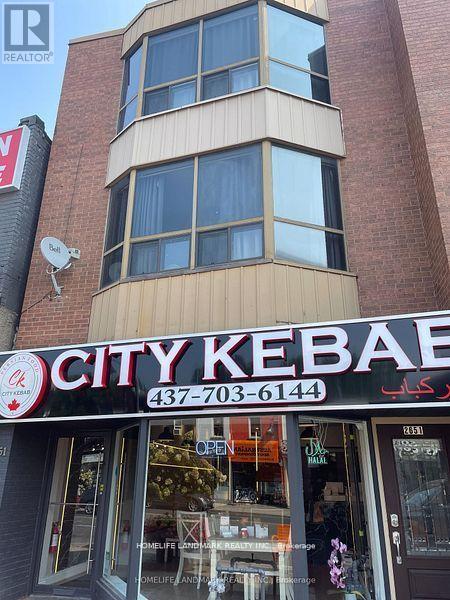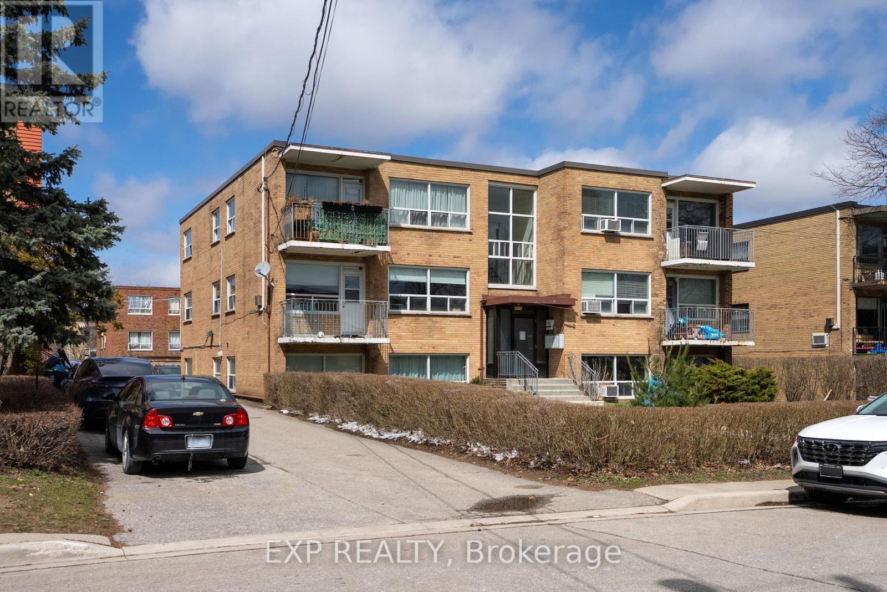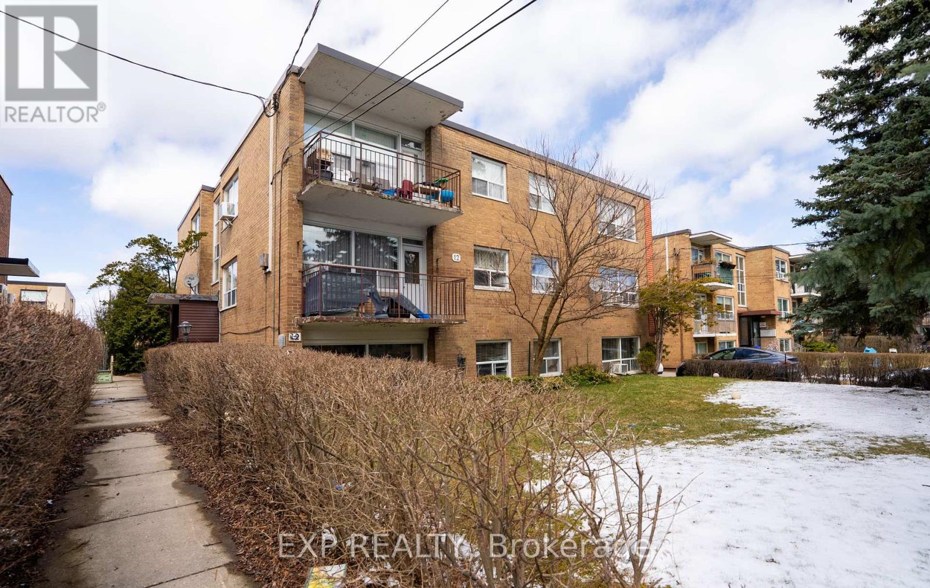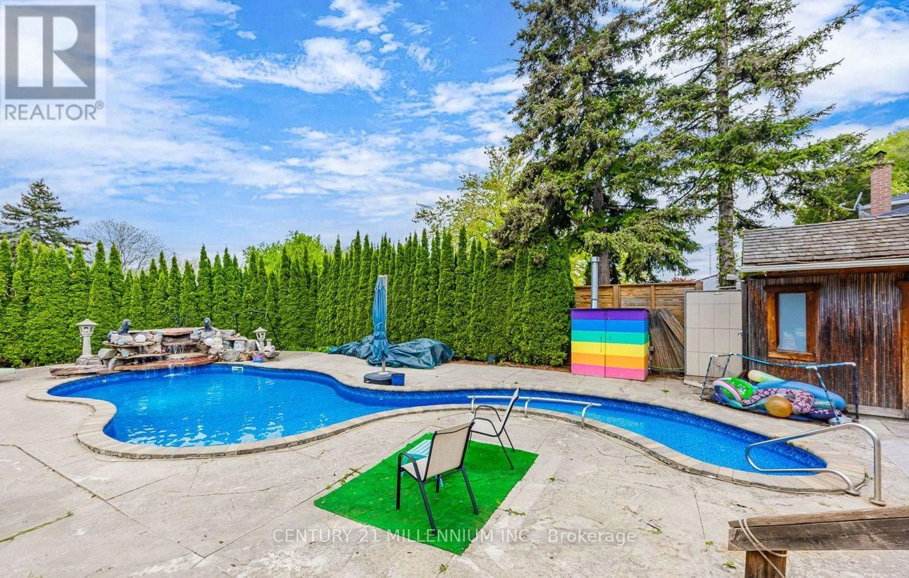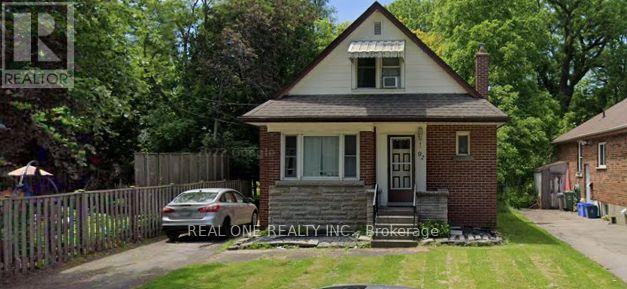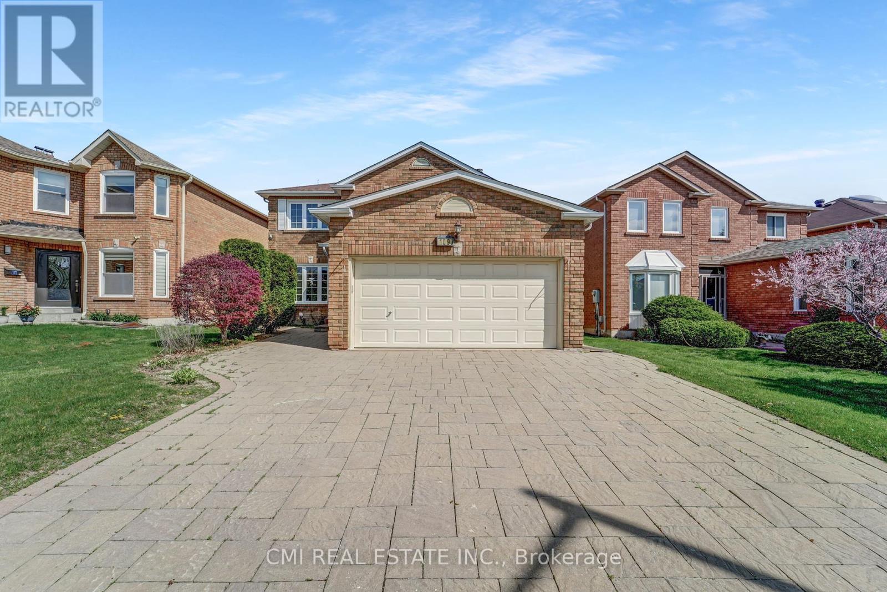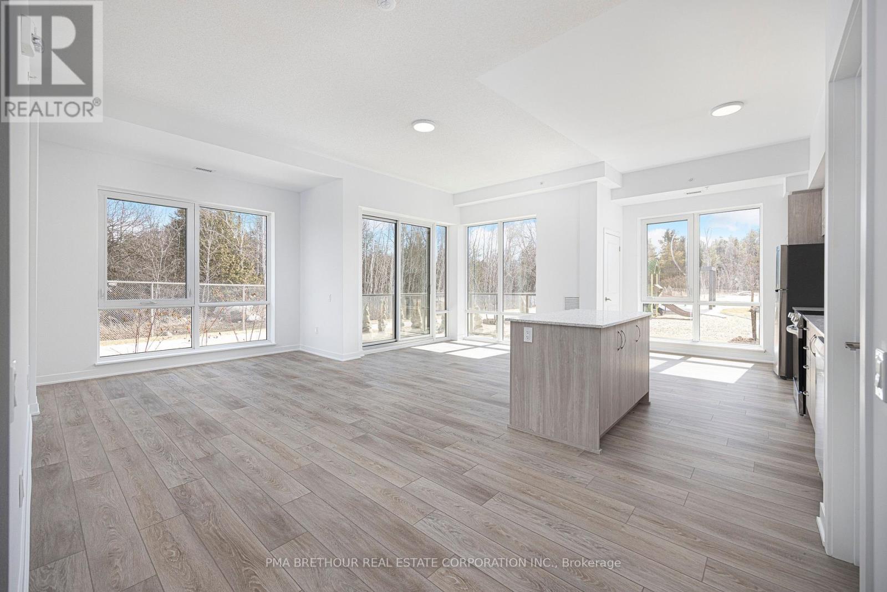CONTACT US
2607 Yonge Street
Toronto, Ontario
Yonge Street Address With Tons Of Potential | Great For An End User & Developer | Fully Leased & Fully Renovated | Valuable Back Alley Access | Top Floor with 2 bedrooms Apartment, Could Potentially Be Converted To Commercial Office | Two On Site Parking Spots At Rear. Driveway, Roof, Electrical, Plumbing All Updated. 4 Parking Spots At The Back Of The Property **EXTRAS** Cac, Gas Stove, Fridge, All In One Washer/Dryer , Windows 10 Yrs Old. Full Basement Currently Used As Storage And An Office. One Of Only Few Units W/Full Basement (id:61253)
2651 Yonge Street
Toronto, Ontario
Great Retail/Residential Investment At Prime Yonge St Location. Second & Third Floor Consists Of Two 2 Level, Three Bedroom Apartments. Both Apts Are Tenanted. Three Car Parkings At The Rear Off The Laneway. Upscale, Popular Yonge & Eglinton Area High Traffic Area Surrounded By Condos, Office Buildings, Restaurants, Shopping, Cafes, Etc. Neighbours Include: Sporting Life, Tim Hortons, A&W, Second Cup, Starbucks, Benefit, L'occitane, Club Monaco, Lululemon And More!. Right On Subway Line.Current Net Income Around $120K **EXTRAS** New Renovated Residential Units With Amazing Tenants. 2 Fridges And 2 Stoves. Floor Areas Are Approximate, Buyers To Verify Measurements. (id:61253)
10 Fraserwood Avenue
Toronto, Ontario
Nestled in the heart of Torontos historic Englemount-Lawrence neighbourhood sits a building that has witnessed transformation, resilience, and revival. 10 Fraserwood Avenue is more than bricks and mortar its a symbol of enduring opportunity. This is a multi-residential building comprising of six self-contained, spacious, bright, and thoughtfully upgraded units to meet todays tenant expectations. Five 2-Bedrom units approx 1,500sf each and One 1-bedroom approx 900sf. Step into any of the suites, and you're greeted by light. Oversized windows filter daylight through each unit, bouncing off luxury laminate (or hardwood) flooring and softly touching the clean lines of quartz countertops in the updated kitchens. Some units have been completely gutted and renovated a testament to the current owners commitment to quality. Others blend classic charm with modern function, offering a diversity of layouts that appeal to a wide range of tenants. The property is a short 9 min walk to Lawrence West Subway Station and within proximity to multiple well-regarded schools, including Glen Park Public School, St. Margaret Catholic School, and John Polanyi Collegiate Institute, as well as private and faith-based institutions such as Yeshiva Bnei Zion of Toronto and Loretto Abbey Catholic Secondary School. These institutions draw families to the area and ensure long-term stability in tenancy demand. As the city pulses with new growth and change, this building stands as a testament to thoughtful investment and the long game in real estate. Today, it waits for its next chapter and perhaps its next visionary with possible opportunities to build a 4th floor extension with brand new units that will not be subject to rent control. The dream awaits! (id:61253)
12 Fraserwood Avenue
Toronto, Ontario
Nestled in the heart of Torontos historic Englemount-Lawrence neighbourhood sits a building that has witnessed transformation, resilience, and revival. 12 Fraserwood Avenue is more than bricks and mortar its a symbol of enduring opportunity. This is a multi-residential building comprising of six self-contained, spacious, bright, and thoughtfully upgraded units to meet todays tenant expectations. Five 2-Bedrom units approx 1,500sf each and One 1-bedroom approx 900sf. Step into any of the suites, and you're greeted by light. Oversized windows filter daylight through each unit, bouncing off luxury laminate (or hardwood) flooring and softly touching the clean lines of quartz countertops in the updated kitchens. Some units have been completely gutted and renovated a testament to the current owners commitment to quality. Others blend classic charm with modern function, offering a diversity of layouts that appeal to a wide range of tenants. The property is a short 9 min walk to Lawrence West Subway Station and within proximity to multiple well-regarded schools, including Glen Park Public School, St. Margaret Catholic School, and John Polanyi Collegiate Institute, as well as private and faith-based institutions such as Yeshiva Bnei Zion of Toronto and Loretto Abbey Catholic Secondary School. These institutions draw families to the area and ensure long-term stability in tenancy demand. As the city pulses with new growth and change, this building stands as a testament to thoughtful investment and the long game in real estate. Today, it waits for its next chapter and perhaps its next visionary with possible opportunities to build a 4th floor extension with brand new units that will not be subject to rent control. The dream awaits! (id:61253)
173 Helen Avenue
Markham, Ontario
Rarely Found Detached House In The Prestigious South Unionville Neighbourhood! One Of The Newest Built - Less Than 10 Years Old. Approximately 3100 Sqft With Latest Technology Such As Dual Climate Control, Where You Can Adjust 1st/2nd Floor Temperatures Independently - Big Saving On Your Energy Bills! Unprecedented All Walk-In Closet In All Bedrooms (Yes! Including the Linen Closet) Featuring The HUGE One In Master That Fits/Showcases All Your Fashion Collections Like A Celebrity! Superb Layout That Takes Every Inch Into Consideration Allowing 5 Large Decent Size Bedrooms Plus Office/Den & Basement Bedroom Which Provides More Functionality For Special Necessities! All Custom Designed Washrooms With Quartz Countertops; Gourmet Kitchen With XL Quartz Island And Wine Display/Pantry; Napoleon Two Way See Through Fireplace; Wainscotting & Crown Moulding, 9 Feet Smooth Ceiking And Jacuzzi In Master Ensuite Are All Representation Of Elegant Lifestyle! Recent Professional Finished Basement Features Impressive Full Gym Room, Theather & Great Room With Wet Bar To Keep Your Dream Work&Life Balanced. 200 Amp Power Supply And Close Circuit Security System Surrouding The Exterior Provides Extra Layer Of Safety! Unbeatable Location With Just Steps To T&T SuperMarket/Longham Square & Proximity To The Great Unionville Station/Cineplex/York U/Panam Centre/Markville Mall/Unionville Main Street/Pacific Mall/New Kennedy Square... Countless Greenspaces, Even A Pond Sorrounded By Trees And Plants Within Just Waking Distance. Not To Mention The Great Elementary (Unionville Meadows P.S) And High School (Markville S.S) Zones... This House Has Everything You Need And Dream Of!!! (id:61253)
15 Benary Crescent
Toronto, Ontario
Your summer oasis awaits at 15 Benary Cres! Step outside into the in-ground saltwater pool with custom beach entry, cascading waterfall, and LED lighting. Expansive fenced-in backyard showcasing a cabana with an outdoor shower and indoor bathroom, change-room and storage, covered hot tub, bbq, composite tiered deck and in-ground irrigation system. Step inside to gleaming hardwood floors, open concept living and dining rooms and a modern kitchen overlooking the backyard. Upgraded main floor bathroom boasts heated flooring and a custom warm air massage walk-in bathtub/shower. Professionally finished basement (2023) offers additional living space, a 4th bedroom, modern bathroom with seamless glass shower enclosure, pot lights and vinyl flooring throughout. Fabulous location just steps to TTC, schools, parks and Scarborough General Hospital. Just mins to the 401, Scarborough Town Centre and so much more! Extras: Owned tankless HWT, A/C, air purifier, humidifier/dehumidifier, furnace (2020), windows replaced (2022), front & back doors (2022), pool pump (2025), pool liner (2021), pool filter (2020), upgraded plumbing (2023), and upgraded electrical panel. (id:61253)
598 Bathurst Street
Toronto, Ontario
Rare Investment Opportunity Motivated Seller!Three-storey home with 2 bedrooms per floor.Second floor: 2 bathrooms, 1 kitchenMain floor: 1 bathroom, 1 kitchenThird floor: Flat roof at rear offers potential for indoor expansionSecond floor balcony (facing street) also convertible to interior spaceFully finished basement with separate entrance:1 kitchen, 2 bathrooms, 4 bedroomsLaneway-access double garage with potential to build a 2-storey, 800 sqft laneway suite.Huge rental income potential.Steps to TTC, near U of T, George Brown College, Toronto Western Hospital, supermarkets, restaurants & more.Dont miss out! (id:61253)
92 Binkley Crescent
Hamilton, Ontario
Attention investors! This meticulously maintained home boasts a ravine lot nestled on a serene street in West Hamilton, just off Sanders Blvd. Situated a mere 4-minute walk from McMaster University & Hospital, this property features 8 bedrooms, 3 bathrooms, and 2 kitchens. Basement is fully finished with separate entrance! The house is exceptionally bright and tidy, offering generously sized bedrooms on each floor. Recent upgrades include a new AC unit and fresh painting. With the best layout on the street, relish in the tranquility of the backyard and the convenience of walking distance to MAC! With $7000 Gross Monthly Income, this presents itself as the optimal choice for investors (id:61253)
1536 Kirkrow Crescent
Mississauga, Ontario
Gorgeous Newly Renovated Home In High Demand And Safe Family Friendly Area, Hardwood Flooring, Excellent Layout Top to Bottom. Separate Living Rm/Family Rm and Dining Area with Beautiful Kitchen with Granite Countertops and Updated Cabinetry, Pod Lights Throughout the House, Generously Sized 4 Bedrooms, Full Finished Basement, Stamped Concrete Driveway, 5 min to Heartland Shopping Center. Under 10 min to Hwy 403 / 401 / 407, Credit Valley Hospital. Close To Schools, Parks. (id:61253)
109 Valleymede Drive
Richmond Hill, Ontario
Doncrest! Located on the outskirts of prestigious Bayview Glen in a family-friendly neighbourhood with access to top rated schools, parks, restaurants, Major HWYs, Bayview Golf Club, & much more. Presenting this spacious, desirable layout offering approx 2900sqft of total living space including 4+2beds, 3+2 baths ideal for growing families. Large paver stone driveway & double garage provides ample parking. Enclosed porch entry into bright foyer presenting grand circular staircase. Large front living room & formal dining room finished w/ hardwood floors ideal for guest entertainment. Spacious cozy kitchen offers tons of cabinets & counter space. Grand family room w/ corner fireplace comb w/ breakfast area W/O to rear patio. Upper level complete w/ 4 large beds & 2-4pc baths. Primary bedroom w/ 4-pc ensuite. Sep-entrance bsmt apartment w/ 2 bathroom R/I, Kitchen R/I, 3-large egress windows & 2-additional bedrooms awaiting your final finishing touches (can easily be converted to in-law suite or rental). Fully fenced backyard perfect for family enjoyment & pet lovers! Book your private showing now! (id:61253)
105 - 385 Arctic Red Drive
Oshawa, Ontario
Located in North Oshawa close to HWY 407. Never lived in, family size apartment in a UNIQUE BUILDING. Amazing surroundings (golf course and nature preserve). Extensively landscaped with kids playground, sitting areas, pergolas and BBQ stand. 10-foot ceilings. 6 appliances. Quartz countertop and island in kitchen. Utilities separately metered. Private enclosed locker. Fully set up with EV charger (activation & subscription applies). 2 Parking spaces. (id:61253)
8 Avonmore Crescent
Orangeville, Ontario
Welcome To Beautiful 8 Avonmore Crescent. A Bright & Spacious Home in a Sought-After Neighbourhood. Lots of Custom Upgrades & Well Maintained - Inside & Out. Large Recently Updated Kitchen, Stone countertops & Quality Stainless Steele Appliances. Efficient layout w Hardwood flooring throughout & No carpet. 3 large bedrooms + 1 Downstairs & 4 bathrooms. Primary Bedroom has ensuite. The backyard features a fenced off In-ground Pool, A spacious deck, Hot tub, gazebo, Shed & Plenty of space for everything else. Ideal for BBQs, Family gatherings & outdoor relaxing or entertaining. This Home is Centrally Located & Minutes To All Amenities, Schools, Walking Trails, Shopping, Highways, Transit Etc.. (id:61253)

