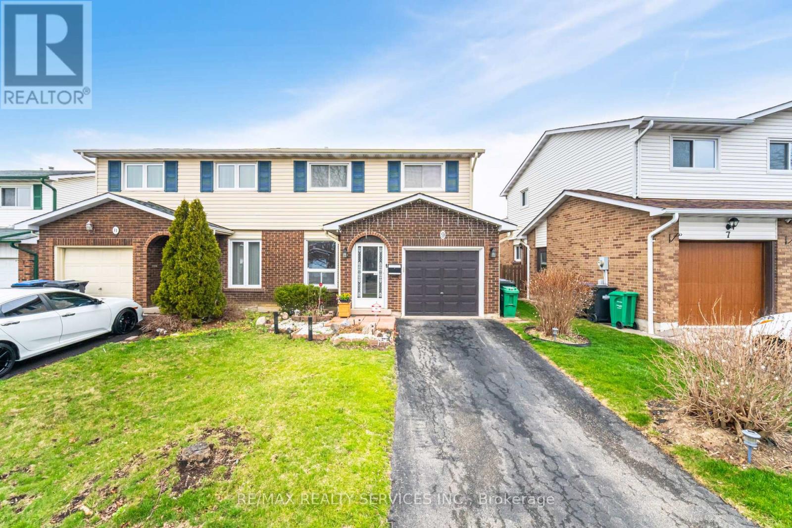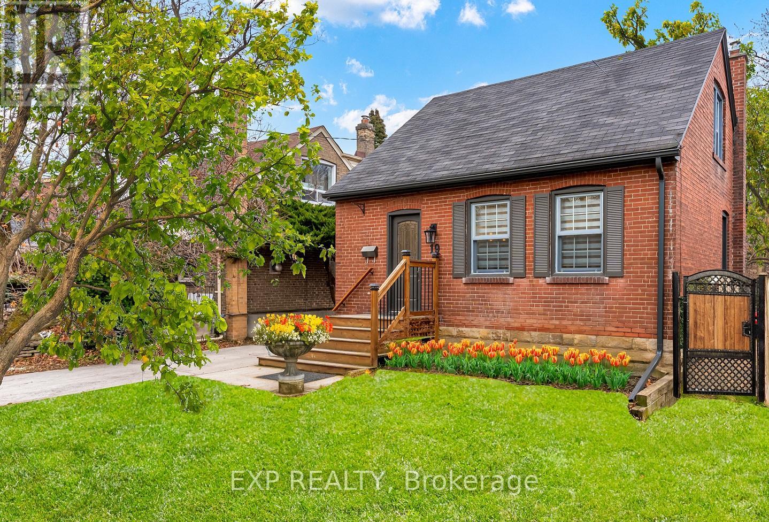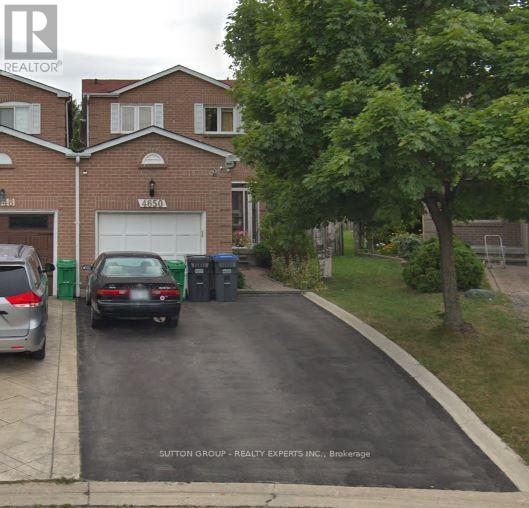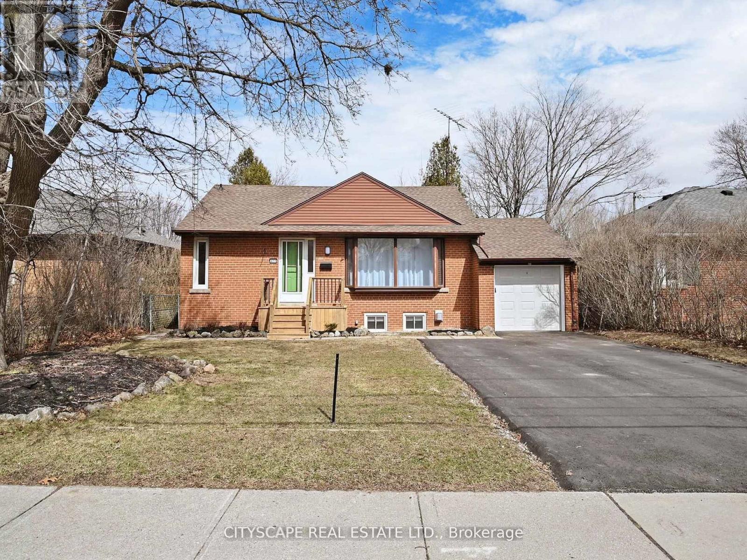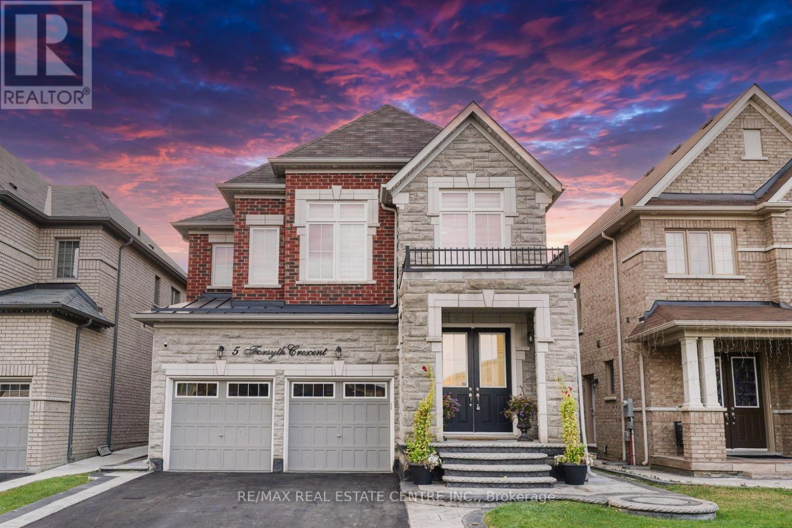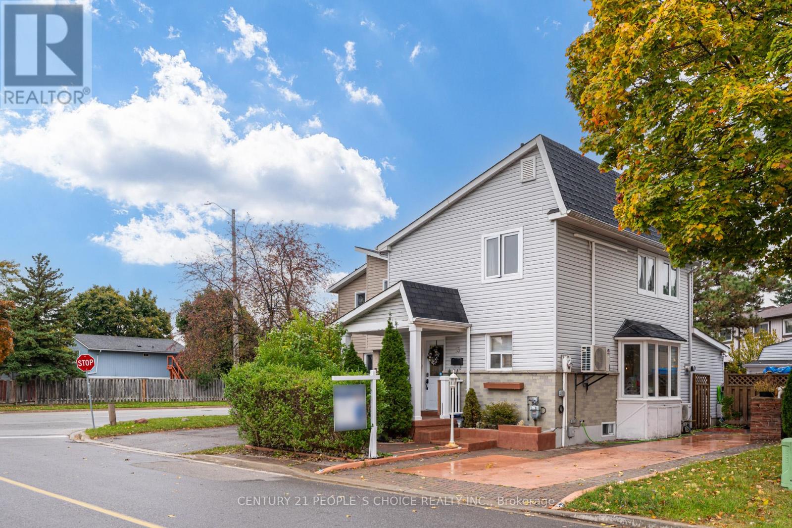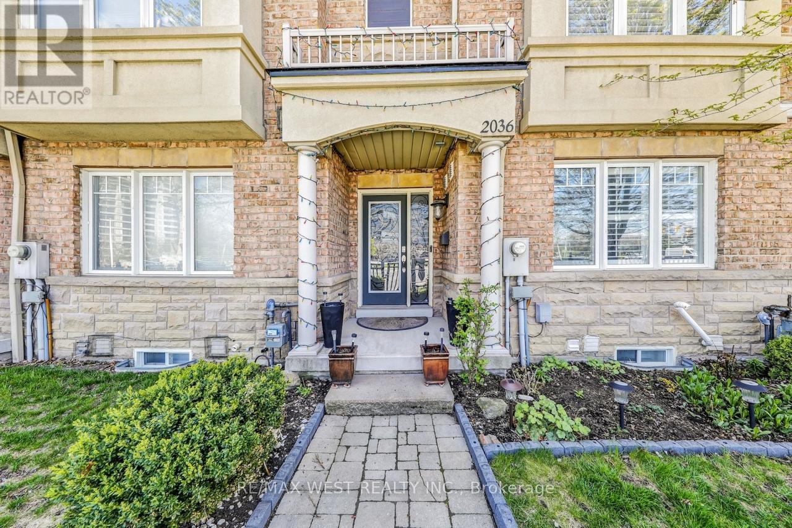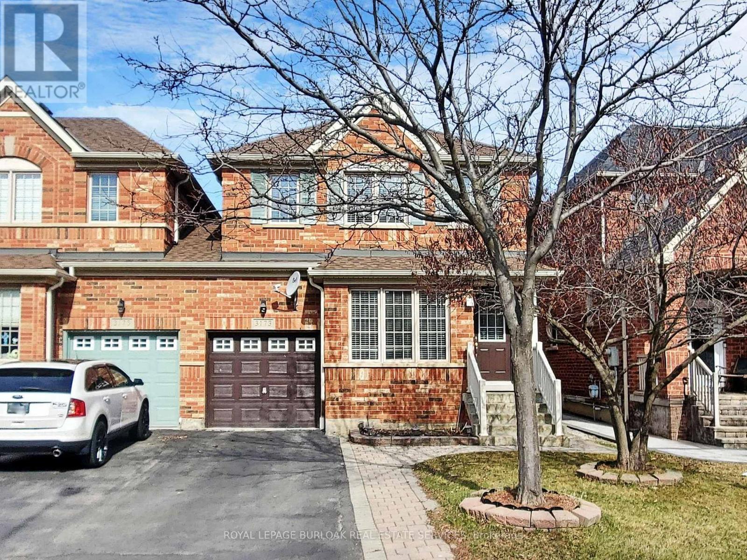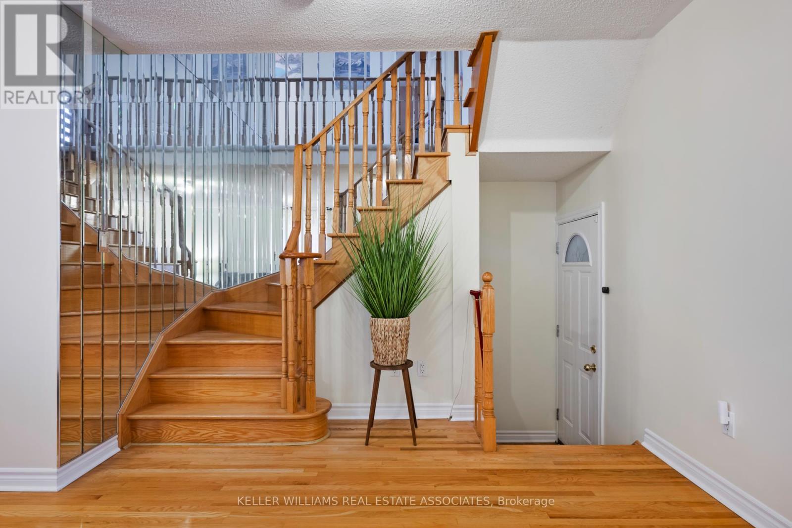CONTACT US
9 Pluto Drive
Brampton, Ontario
Charming 3-Bedroom Semi-Detached Home Ideal for a growing family. This spacious and well-maintained semi-detached home, perfectly located in a family-friendly neighborhood just steps from schools, parks, public transit, essential amenities and easy access to 410, Kennedy road and Bovaird Rd. This inviting property features three generously sized bedrooms, a sun light kitchen, a separate dining room, and a large living room with a walkout to a private patioi deal for entertaining or relaxing outdoors. The expansive family room offers additional living space, perfect for gatherings or quiet evenings in. The finished basement includes a three-piece washroom, one bedroom, and a rough-in for a kitchen, complemented by a separate side entrance offering excellent potential for an in-law suite or rental income. The one-car garage has an interior door for easy access, a two-car driveway, and a spacious backyard perfect for kids, pets, or weekend barbecues. (id:61253)
19 Albani Street
Toronto, Ontario
Delightfully Charming Home on a Spectacular 40 x 125 Ft Lot! It has been tastefully renovated with quality materials and craftsmanship over the last three years. Located on a quiet one-way street, it is perfect for young families or professionals looking to live in a thriving neighborhood. This solid, double-brick, detached house features 3 + 2 bedrooms and 3 bathrooms, 2 kitchens, and 2 laundries. The cozy sunroom has two entrances leading to a large backyard and a wrap-around concrete patio equipped with a gas BBQ. There is a separate entrance to a stylish basement apartment. The backyard is fully fenced. The oversized 1-car garage includes a workbench, and the concrete driveway can accommodate four cars. Enjoy the Cedar pergola and a Cedar double gate. The home boasts a new custom kitchen with newer stainless steel appliances, two custom built-in units, quartz countertops, and a kitchen backsplash. Most windows are newer, and the newly built second-floor bathroom features a skylight. Additional improvements include new downspouts, new gutters with leaf guards, and much more. This Mimico stunner is just steps from the lake and close to transit to the downtown core. Walk to schools, the library, parks, and the skating rink! **EXTRAS** The self-contained basement apartment can serve as a one-bedroom apartment for one family or be configured as two separate bedrooms with a shared kitchen, bathroom, and laundry. Enjoy a beautiful four-season sunroom. There is a 1.5-car garage plus parking for four cars. A new survey, drawings for the second-floor extension, and a permit are available to serious buyers upon request. The permit is still open and valid, and the inspection report is also available upon request. (id:61253)
4650 Founders Walk
Mississauga, Ontario
Stunning Home on a Premium Pie Shaped Lot in Mississauga! This beautifully maintained 4-Bedroom home offers exceptional living space, including a 2 - Bedroom Basement apartment - perfect for extended family or rental income. Enjoy Elegant Hardwood Flooring on the main floor. Nestled on a large pie shaped lot, there's plenty of outdoor space for entertaining or relaxing. Conveniently located near top amenities like square one, Sheridan College, Transit, Parks & Schools. Don't miss this incredible opportunity. (id:61253)
377 Martin Street
Milton, Ontario
LOCATION! Welcome to this charming 3+1 bedroom brick bungalow home, nestled on a large mature private lot, in the heart of Old Milton. Recently upgraded throughout! Featuring a fully finished basement in-law/accessory suite, making it ideal for an investor or for multi generational living. Offering a perfect blend of comfort and opportunity. This recently upgraded home features a great layout, upstairs and downstairs, with upgraded kitchens and bathrooms. Upstairs, you'll find a bright and inviting living space, including an updated kitchen with Quartz counter tops (Mar 2025), Stainless steel appliances- including ss fridge, ss stove, ss dishwasher, ss built-in microwave/exhaust fan. The main floor design creates a warm and welcoming atmosphere, perfect for entertaining or relaxing with family. The main floor also features three bedrooms, each filled with natural light, closet space and 3rd bedroom has a walkout to the Backyard. Freshly painted throughout (Mar 2025) and new Vinyl Plank flooring throughout (Mar 2025) Finished with neutral colour pallet. Additional updates include furnace (Fall 2024), front porch (Mar 2025). The finished basement, with separate private entrance includes a fully equipped very large 1 bedroom in-law/accessory suite with large windows and its own updated large eat-in kitchen with Quartz counter tops (Mar 2025) and Stainless Steel appliances- including ss fridge, ss stove, ss dishwasher. Featuring large double closets in bedroom. The large, private backyard with large gazebo, is a true highlight, offering a peaceful retreat with mature trees for added privacy. It is fully fenced, ensuring a safe and secure area for children and pets to play. Whether you're enjoying quiet outdoor moments or hosting gatherings, the backyard provides ample space for all your needs. This is a fantastic opportunity for investors or a Multi generational living family. (id:61253)
21 Yvonne Avenue
Toronto, Ontario
Welcome To 21 Yvonne, Nestled On A Generous 56X107 Ft Lot, This Beautifully Maintained 4 Bedroom , 4 Bathroom Detached Home Offers The Ideal Blend Of Comfort, Space & Convenience.Featuring A Fully Finished Basement With A Separate Entrance For Potential Rental Income. Step Inside & Enjoy Spacious Rooms And A Functional Layout That Caters To Both Everyday Living And Entertaining. The Home Is Powered By A 200 AMP Service, A Cold Room, Private Backyard Oasis And Just Minutes To Highways, Parks, Grocery Stores & Shopping Centres. Don't Miss Your Chance To Make This Exceptional Property Your Own!!!!! (id:61253)
5 Forsyth Crescent E
Brampton, Ontario
Stunning 4+2 Bedroom, 3.5+1 Bath Detached Home with Legal 2-Bedroom Basement in the Heart of Credit Valley. This immaculate property offers approximately 3000 sqft of above-ground living space and over $100K in premium upgrades. Enjoy a rare, premium lot with no house in front and no sidewalk, ensuring privacy and curb appeal. Features include two master bedrooms, separate living and dining areas, a private office, and a spacious family room. The LEGAL BASEMENT, which has a separate entrance, includes two bedrooms and a washroom. The upgraded kitchen boasts quartz countertops, an island with a waterfall edge, and top-tier KitchenAid stainless steel appliances, including a gas cooktop, wall oven, range hood, microwave, and extended cabinetry. Additional features include a spice door, pot filler, porcelain tiles, and interior pot lights.The backyard is designed for outdoor enjoyment, featuring a gazebo, stamped concrete with built-in floor lights, sprinklers, exterior pot lights, and a BBQ gas line. The home also showcases hand-scraped premium 5-inch hardwood floors, smooth ceilings throughout the main floor and second-floor hallway, square iron pickets, a gas fireplace, and second-floor laundry. Frameless glass showers and upgraded fixtures complete the luxurious feel. Located in the prestigious, family-friendly Credit Valley neighborhood, this home offers exceptional finishes, ample living space, and a prime location. Its a rare find! (id:61253)
13 Jeffrey Street
Brampton, Ontario
Detached 2 Storey Home Boasts Appx, Fully Upgraded Living Space, 3+1 Bedrooms, 2.5 Baths, 2nd Level Bath Renovated (2023), Fully Finished Basement W/In-Law Suite Potential, Functional Floor Plan, Laminate Floors Throughout, Pot Lights Throughout, Modern Eat in Kitchen, Family Rm With Fireplace, Easily Park 3 Vehicles, Garden Shed/Workshop With Electricity, Featuring A Stylish Open-Concept Kitchen W/ Quartz Counters Along With Living & Dining, Spacious Backyard, Ideal for First Time Buyers and Families Looking to Up Size! Upgrades: Separate A/C Cooling Unit (2021), Roof (2021), Electrical (2020), Outdoor Shed W/ Hydro, 2nd Level 4 Pc Bath Renovated (2023). **EXTRAS** Nearby: Bramalea City Centre, Bramalea Go Bus Terminal, Chinguacousy Park, Wal-Mart Supercentre, Hwy 410, Hwy 407, Professor's Lake, Jefferson PS, Chinguacousy SS, Greenbriar PS, Jordan Park, William Osler/Brampton Civic Hospital, & More! (id:61253)
2036 Lakeshore Road W
Mississauga, Ontario
Location! Location! Location! 2036 Lakeshore Rd. W. This Townhouse Comes with a double car garage. Minutes from Clarkson Go Station, Close to most amenities, which are within walking distance to shops, Restaurants, Schools, Parks, Public Transit etc. Minutes to QEW and Highway 403. All stainless steel appliances. Refrigerator, Stove, dishwasher (2024), Built-in Microwave, washer & dryer. (As is condition). (id:61253)
10 Lupin Court
Brampton, Ontario
Gorgeous Property Huge Lot Size, Plenty of Parking, No Sidewalk Great Backyard (potential for Pool, Gardening, Playing ) Garden Suite Nice Community, Nearby Malls, 5 mins to Hwy 410, more than 2400 Sqft excluding basement. Upgraded all Washrooms, Kitchen Floors, Close to Plazas, Schools, Transit & Go Bus connecting to Union, Upgraded Window Coverings, Peaceful Area, Great Neighbourhood. Great Potetnial Income, Extension & Garden Suite Oppurtunity etc. (id:61253)
3173 Eclipse Avenue
Mississauga, Ontario
Well-maintained 3+1 Bed, 3+1 Bath Semi-detached Home in Desirable Churchill Meadows Neighborhood, Linked by Garage Only. Upgraded Eat-in Kitchen With Quartz Countertops and Backsplash. New Fridge, Stove, Dishwasher and Hood (2024). Master Bedroom has Walk-in Closet &5 Pcs Ensuite. Cozy Family Room Above Grade. Finished Basement With Separate Entrance Offers 1Bedroom, Recreation Room & 3 pcs Bathroom. No Carpet Through the House. Central VAC Rough-in. Private Fenced Backyard. Parks 3 Cars. Minutes to Shopping's, Parks, Schools, Worship Places, Credit Valley Hospital, Highway 403 & 407, Go Station & Costco. A Must-See Property. (id:61253)
180 Kingknoll Drive
Brampton, Ontario
Welcome to this bright, spacious and well maintained 4 bedroom, 4-bathroom Fully Detached Brick home owned by the same family for the last 30 years in a prime Brampton location (Border of Mississauga/Brampton). Features Include A Spiral Staircase, Separate Living, Dining, & Family Rooms. A Sunny Kitchen W/ Breakfast area. A Double Car Garage, Hardwood Floors, & A Basement With Four Finished Rooms, There's Plenty Of Room For A Growing Family. Access to all modes of public transportation. The Brampton Transit is conveniently located at it's doorstep, along with easy access to the GO Station. The surrounding area offers a wide range of amenities, including Schools, Companies and Work areas, Dental clinics, Healthcare facilities, numerous restaurants, gas stations, shopping complexes, grocery stores, and recreational facilities. (id:61253)
728 Spanish Moss Trail
Mississauga, Ontario
Smart, Stylish and Sauna-Equipped... Your Dream Home Is Complete With Some Brag-Worthy Features! Welcome to this stunning 3-bedroom, 3.5-bathroom link home, where modern upgrades meet everyday convenience. Garage has a common wall with neighbour but otherwise, this link home is detached! Nestled in a family-friendly neighbourhood, this home is just steps from top-rated schools, beautiful parks, and easy transit options. As you step inside, prepare to be wowed by the bold, mirrored wall along the main staircase bringing depth and brightness to the space and continuing upstairs to the illumination from the large solar tube. The open-concept main floor leads to a bright kitchen with modern appliances, including a smart fridge that doubles as a communication hub for the family. The NEST thermostat ensures comfort year-round, and the front bedroom's programmable motorized blinds mean you can sleep in complete darkness at the push of a button. Downstairs, the fully finished basement is ready to impress with a wood sauna, a rec room with built-in speakers and built in display shelving. The backyard has been upgraded to include a modern patio with a stylish metal gazebo. Bonus: The garage comes equipped with an EVSE to accommodate electric cars. **EXTRAS** Metal gazebo in backyard, extra refrigerator in basement, motorized blinds in front bedroom with remote control, surround sound speakers in rec room, NEST thermostat. (id:61253)

