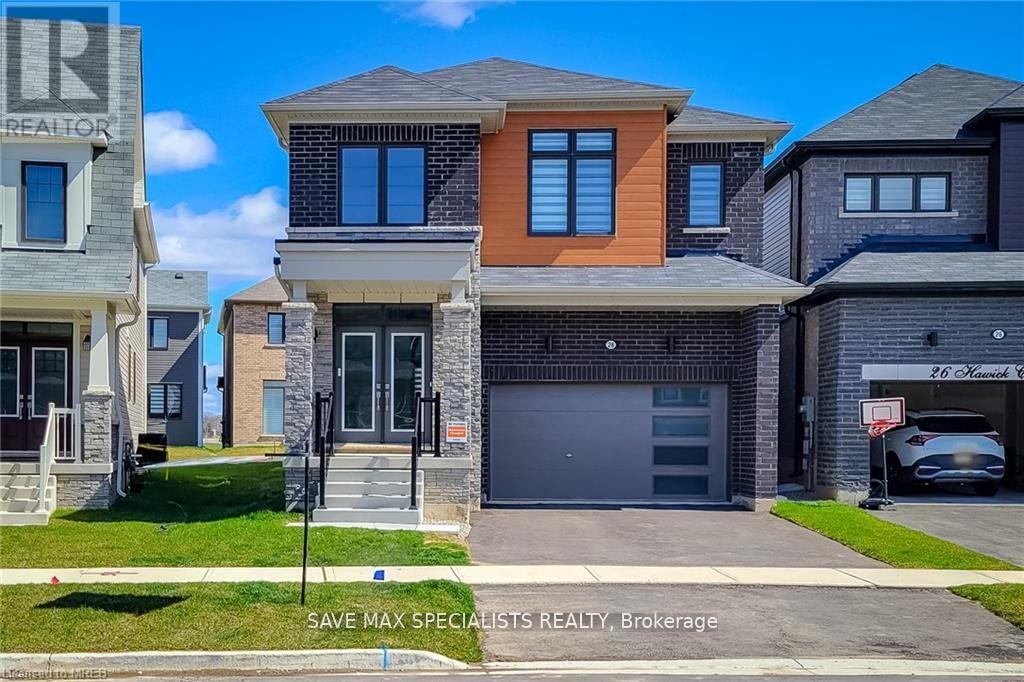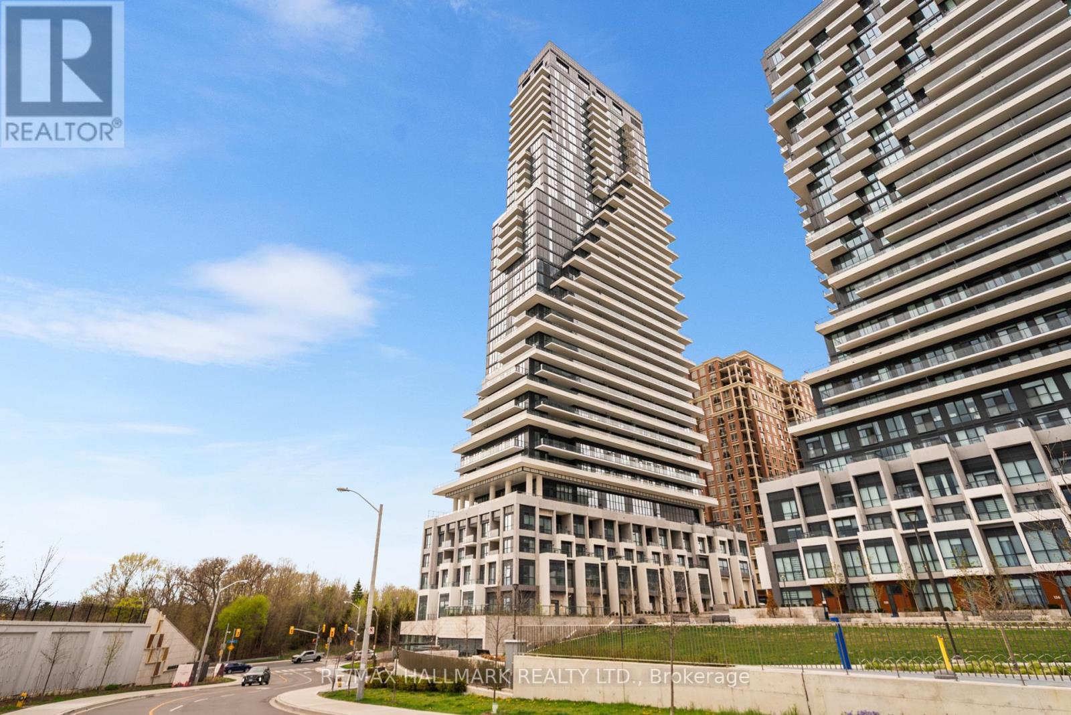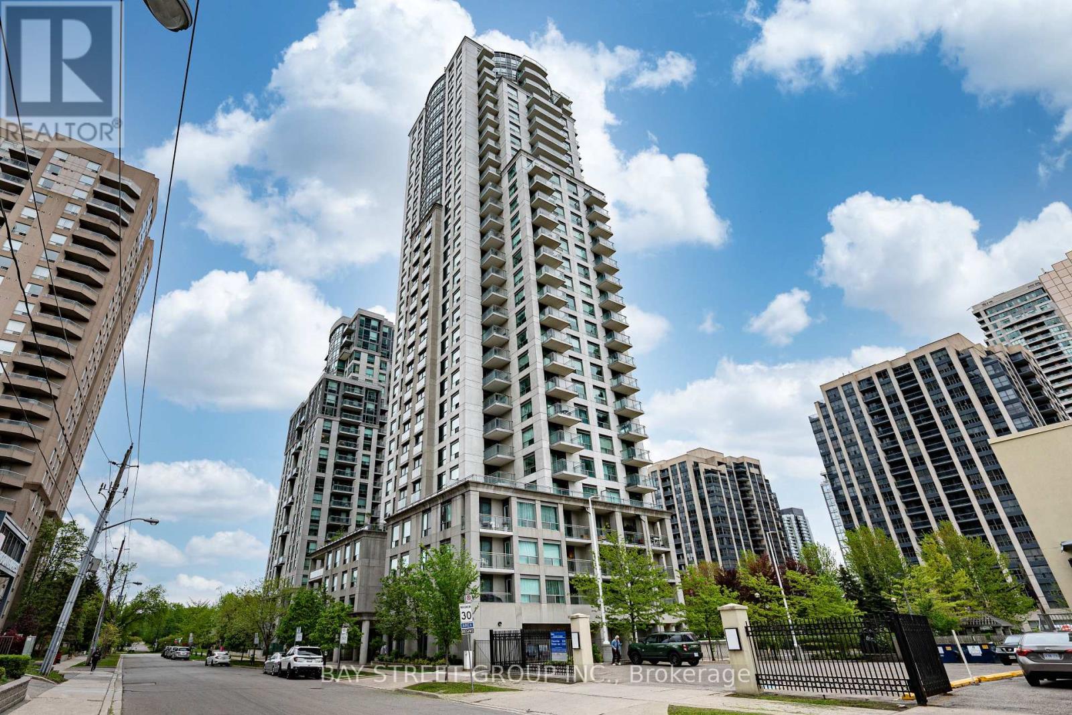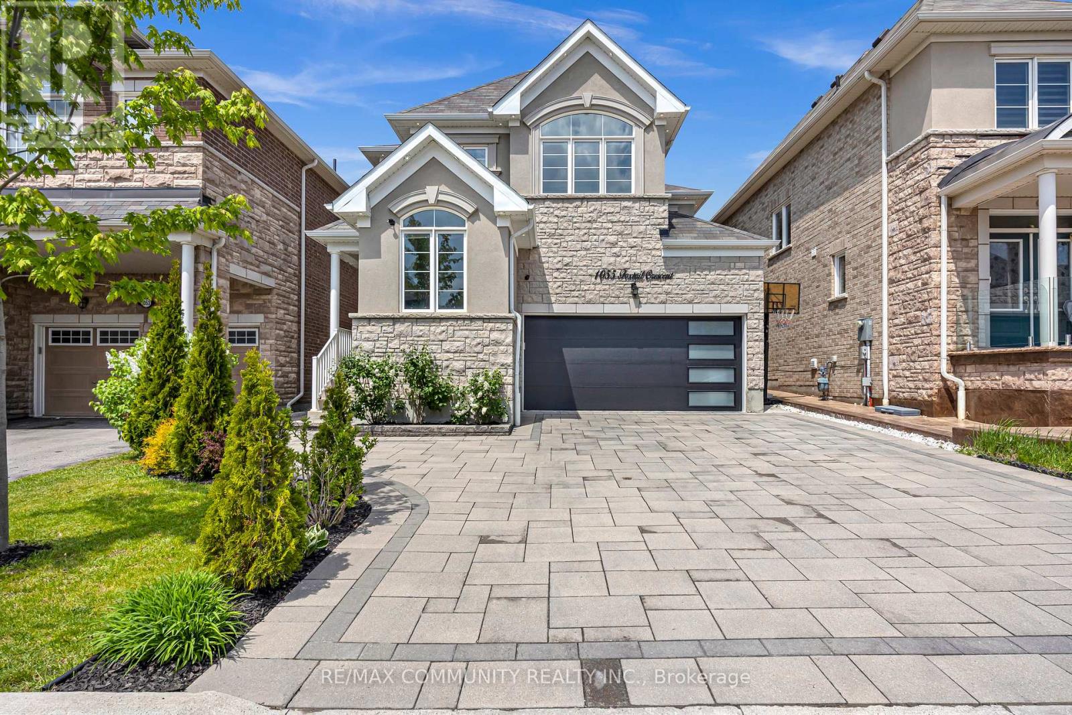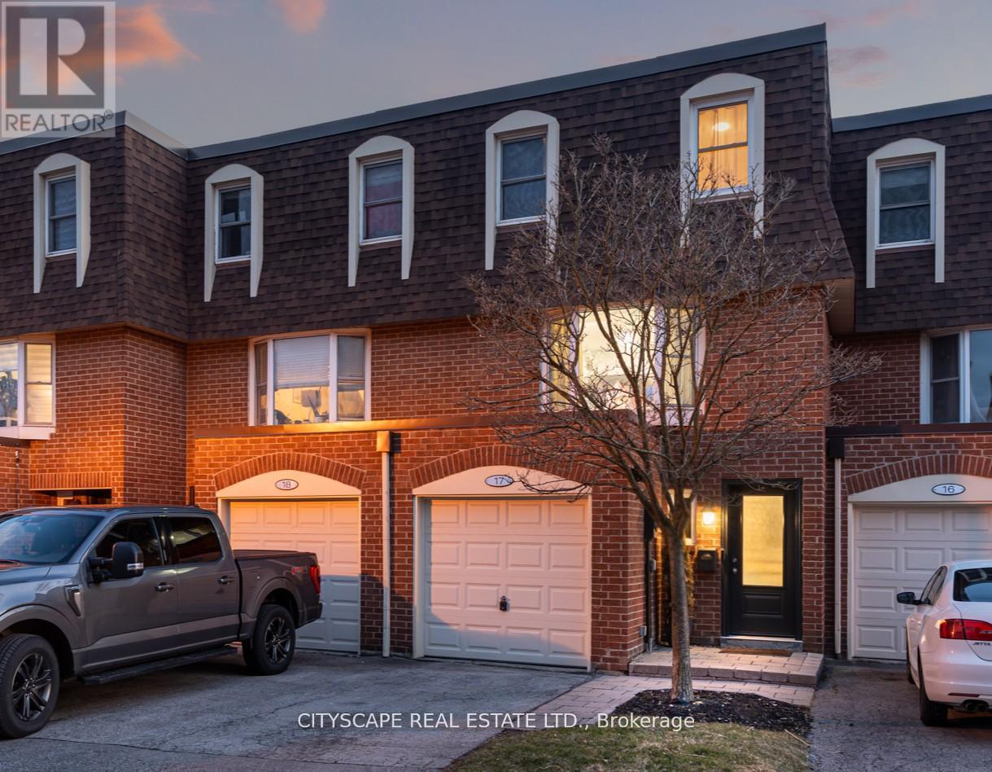CONTACT US
208 Holmes Avenue
Toronto, Ontario
Presenting an exquisite custom-built residence situated on a generous 45' x 160' lot, this beautiful home seamlessly blends timeless design with modern amenities. The elegant stone and stucco faade sets a sophisticated tone, leading into interiors adorned with hardwood and limestone flooring. The gourmet kitchen is a culinary enthusiast's dream, featuring stainless steel appliances, a pantry, servery, and a breakfast area that opens to a spacious deck, patio, and beautifully landscaped backyard. The master bedroom boasts a 10.5-foot coffered ceiling, a luxurious 7-piece ensuite, and a walk-in closet. The professionally finished walk-out basement includes a nanny room with a 3-piece ensuite and a separate two-bedroom apartment complete with its own kitchen, laundry facilities, and a 4-piece bath. Recent enhancements such as new carpeting, fresh paint throughout, built-in speakers, a security camera system, sprinkler system, and central vacuum add to the home's appeal. This property offers a harmonious blend of luxury and functionality, ideal for discerning buyers seeking a refined living experience **EXTRAS** Stainless Steel B/I Fridge, Microwave, Oven, Cooktop. 2Washer&2Dryer,All Exist Elfs & Window Covering. Cac. In Bsmnt: Fridge, Stove & Hood Built-in speakers, Security camera system, Sprinkler system, and Central vacuum (id:61253)
304 - 7 Dale Avenue
Toronto, Ontario
For those seeking something truly special, your spectacular glass treehouse perched above the Rosedale Valley awaits. From the massive expanses of curtain wall glass windows (floor to ceiling) framing nature's changing seasons against the city skyline, to the exquisite natural materials and craftsmanship throughout, Suite 304 at 7 Dale is the very definition of quiet luxury. Experience this extraordinary sun filled apartment with its fabulous open flow plan, large art walls, private direct elevator entry, an indulgent primary wing with a surprise bonus room and stunning treetop nature views. Simply exceptional quality of materials and workmanship, including white oak flooring, Molteni custom cabinetry, 10ft ceilings, oversized terrace with gas and water hookups - YES, you can BBQ! Personalized 24/7 concierge services, beautifully manicured gardens for quiet contemplation and a sumptuous spa and fitness club are yours to enjoy year round, or lock and leave to travel at a moment's notice with complete security and peace of mind assured. Mere minutes to the city's finest shopping and dining venues, yet feels like an exclusive retreat a world away from the urban bustle. This is a rare opportunity to enjoy an exceptional lifestyle without compromise, in a brand new boutique condo building in the heart of the city. See attached floorplan. **EXTRAS** Double herringbone oiled white oak floors, Molteni & C millwork, DaDa kitchen, 9-pc Gaggenau appliances (gas + induction cooktop), Crestron & Sonos systems, prewired for automated window coverings, in-floor heating in numerous locations. (id:61253)
28 Hawick Crescent
Haldimand, Ontario
Avalon's Stunning Rosebery Elev.B, 2307 sqft. Detached Home, Featuring 4 sqft. Beds,2.5Baths,Upgraded Kitchen displays sophistication with its Cabinets, Granite Countertops & High-end S/S Appliances. Main level Family & Living room 9-ft Ceilings, Pot lights, Modern Hardwood Flooring throughout, Metal Picket railing hardwood stairs, Zebra Blinds,4 spacious bedrooms offer comfort &privacy. Main bedroom featuring a Walk-in Closet & En-suite with Frameless Glass shower **EXTRAS** Stainless Steele Double door fridge, Stove, dishwasher. Washer/Dryer, ELFs, Window coverings, Laundry on upper level. (id:61253)
1710 - 10 Inn On The Park Drive
Toronto, Ontario
Exquisite 3-Bedroom Corner Suite at Chateau Auberge WITH 1916 Sq. Ft. Of Livable space consisting of indoor and outdoor, of 1586+330sqft of luxury living plus 2 premium Parking spaces, an exclusive Locker Room | Clear Southwest Exposure from 17th Floor Introducing they final and most prestigious phase of Tridel's Auberge on the Park.This luxury residence boasts sweeping, unobstructed views of Sunnybrook Park, the Toronto skyline, Eglinton Village, and North York City Centre, with breathtaking sunsets as your daily backdrop. Designed to impress, this 3-bedroom suite is drenched in natural light through 9-ft floor-to-ceiling windows, with an oversized-professionally floored-balcony framing west exposures for peaceful park and greenery views. The open-concept layout features: A gourmet kitchen w/ upgraded island & premium Miele appliances, An upgraded waterfall island Luxury finishes throughout. The thoughtful layout separates the personal quarters from the entertaining spaces via a private hallway leading to: A primary retreat with a massive upgraded walk-in closet, a lavish 6-piece ensuite.Two additional bedrooms with closets and a spa-inspired 5-piece jack-Jill ensuite. This suite offers a perfect blend of elevated views and sheltered outdoor living. Resort-Inspired Amenities include: Extravagant grand lobby, Elegant party lounge with fireplace and catering kitchen Indoor pool and spa with outdoor lounging terrace High-end fitness centre overlooking landscaped surroundings Outdoor BBQ area, guest suite, and 24-hour concierge. (id:61253)
2106 - 21 Hillcrest Avenue
Toronto, Ontario
Beautifully renovated luxury condo in the vibrant heart of North York, just steps from Yonge & Sheppard. Perched on the 21st floor, this bright and spacious corner suite offers 963 sq.ft. of open-concept living with stunning, unobstructed west and south views from two private balconies. The intelligently designed split-bedroom layout features two generously sized bedrooms and two full bathrooms, recently updated for modern comfort. The stylish kitchen boasts newer designer quartz countertops, sleek cabinetry, contemporary backsplash, sparkling tile flooring, and high-end stainless steel appliances, all under elegant pot lighting. Rich Engineering hardwood floors flow throughout the living and bedroom spaces. Enjoy resort-style amenities: indoor pool, hot tub, sauna, full gym, theatre, BBQ patio, party room, and 24-hour security. Prime location just 100m from grocery stores like Loblaws and Shoppers Drug Mart, with top schools, restaurants, and Sheppard Subway/Bus Terminal all within walking distance. Freshly painted and move-in ready! One (1) parking spot included! (id:61253)
1055 Foxtail Crescent E
Pickering, Ontario
Stunning 4 Bedroom Home in Prime Pickering Location! Welcome to your dream home in Pickering! This beautifully upgraded gem features a modernopen-concept layout designed for stylish and functional living. With 4 spacious bedrooms and 3full bathrooms, theres room for everyone to live comfortably and entertain in style. Enjoy a bright and airy atmosphere thanks to tons of natural light streaming through largewindows, highlighting the sleek stainless steel appliances throughout the kitchen and home. Theheart of the home is perfect for family gatherings or dinner parties! But thats not allhead downstairs to a finished basement with a full kitchen and bathroom.This home is all about convenience and lifestyle! You're just 7 minutes to Hwy 401 and 5minutes to Hwy 407, making commuting a breeze. Plus, this home is steps away from beautifulparks and scenic trails. Whether you're relaxing in the sunlit living area, cooking in your gourmet kitchen, orexploring the nearby nature spots, this home has it all.Dont miss your chance to own this amazing propertybook your showing today and fall in love! (id:61253)
#116 - 28 Uptown Drive
Markham, Ontario
Welcome to elevated living in the heart of downtown Markham! This beautifully upgraded1-bedroom plus den condo combines style, function, and convenience in one of the citys most vibrant neighbourhoods. Featuring a spacious open-concept layout with soaring 9-foot ceilings, the unit showcases a rich newly installed hardwood flooring, and a fresh modern palette throughout. The sleek kitchen with quartz countertops and stainless steel appliances, flows effortlessly into the living and dining areas perfect for entertaining. The versatile den is ideal as a second room, home office, or guest space. The new washer and dryer add everyday ease. Originally customized with premium builder upgrades, every detail reflects refined taste. Enjoy top-tier amenities including a 24/7 concierge, indoor pool, gym, party room, games room, a quiet study space, playground and green spaces, plus an underground parking spot and locker. Just steps from shops, cafés, and transit, this turnkey gem offers luxury and lifestyle in one exceptional package. (id:61253)
Ph108 - 8 Scollard Street
Toronto, Ontario
Recently renovated and filled with natural light, this stylish 1+den penthouse at 8 Scollard Street features nearly 10-foot ceilings, floor-to-ceiling windows, and a functional open-concept layout. The updated kitchen includes quartz countertops, stainless steel appliances, and a large island that flows into the living and dining area. A full-length balcony spans almost 23 feet and includes a rare hose bib-perfect for gardening or outdoor relaxation. The bright den works beautifully as a home office or potential second bedroom, while the spacious primary offers a peaceful retreat with open city and Rosedale Valley views. Located in Yorkville, just steps to Rosedale and Summerhill. The building offers 24-hour concierge, a gym, party room, and guest suite. Includes one locker. (id:61253)
21654 Warden Avenue
East Gwillimbury, Ontario
Charming Renovated Bungalow on Expansive Lot Discover this beautifully upgraded bungalow nestled on a large 75 x 200 ft lot. Perfectly designed for modern living, this home offers an inviting blend of comfort and style. Interior Highlights:Fully renovated with new flooring, an updated kitchen, and a stylish bathroom.Energy-efficient pot lights throughout for a bright and modern ambiance.Equipped with essential appliances, including fridge, stove, washer, and dryer.Exterior Features:A sprawling lot provides ample space for outdoor activities, gardening, or future expansions.Large driveway with parking for up to 6 vehicles.Additional storage with two convenient sheds.Convenience and Location:Minutes from shopping, dining, schools, and parks.Easy access to Highway 404 and Highway 48 for a seamless commute.Nearby recreational amenities, including golf courses, hiking trails, and more.Move-in ready, this bungalow is perfect for those seeking peaceful lifestyle. **EXTRAS** Newer Appliances - Fridge, Stove, Dryer/Washer And Window Coverings, 2 Sheds, Newer Hot Water Tank, Newer Water Filters And Softener - 2022, Hot Tub As Is. (id:61253)
40 - 257 Parkside Drive
Hamilton, Ontario
Welcome to The Portraits by Branthaven at 257 Parkside Drive in beautiful Waterdown built in 2014. For the professionals & their families who demand uncompromising perfection in a home, we present to you this well-appointed, end corner unit with gleaming hardwood floors, luxury finishes & abundant sunshine-filled windows complete with California shutters for privacy on demand. Enter on the main floor with a flex space but is an ideal office area & garage entrance. On the second floor there is a fully renovated kitchen with stainless steel appliances (2021)(R/I dishwasher) open to the stylish dining area & living room plus offers a 2 piece bath, stacked washer & dryer & east facing balcony to watch the sunrise with your coffee (new exterior floor 2025). The third floor has 3 bedrooms with a built in pocket door between two of the bedrooms for easy adaptability & fully renovated bathroom (2021). No pets & non smokers. Updates include carpets in bedroom area & pot lights. Move in ready with tasteful decor. Low condo fees $188.03 which includes your lawn care & snow removal for the busy professional. Ideally located within walking distance of many desired amenities, such as grocery stores, restaurants, parks, schools & recreation facilities. Come and start framing your life in this Portrait perfect home designed with excellence in mind for you and your family! Shows 10++++ (id:61253)
205 - 20 Brin Drive
Toronto, Ontario
Welcome to luxury living in the prestigious Kingsway community of Etobicoke. A rare opportunity to enjoy the space and flexibility of a 2 bedroom without the 2 bedroom price! This beautifully freshly painted & updated 1 + 1 bedroom condo features a spacious den that can easily serve as an office or second bedroom which includes a stylish built-in loft bed. The den and bedroom offer tons of storage with custom millwork closets. Enjoy 2 full bathrooms and an ensuite laundry with stackable washer/dryer. This unit offers a functional open concept layout with soaring 10' foot ceilings, abundant natural light and a combined living/dining area anchored by a custom TV feature wall with lighting, cabinetry and TV included. The sleek kitchen is perfect for entertaining with a brand new island with quartz countertop. Step outside to a private balcony oasis with upgraded flooring and take in the serene view of trees and the Humber River. The unit includes an owned parking spot and locker. Enjoy exclusive access to elegant common areas and the convenience of a full-time concierge. Located amongst top rated schools, public transit at your door, a new grocery store in the complex & a new restaurant coming soon! Don't miss your chance to live in one of Etobicoke's most desirable neighbourhoods, where natural beauty meets urban convenience! (id:61253)
17 - 30 Heslop Road
Milton, Ontario
Turn Key, Modern, Renovated 3 bedroom Townhome situated on a quiet family friendly street minutes to all amenities! This recently upgraded, immaculate home has it all! The Chef's Kitchen was renovated in 2024 with quartz counters, soft closing cabinets, gas range stove/oven, premium stainless appliances and backsplash. Loads of Storage! The quartz kitchen island boasts a massive sink with pull down faucet. You will also note Pot Lights and smooth ceilings in this carpet free home boasting true pride of ownership. Large Living Room with Bay Window great for the holidays. Spacious Primary bedroom boasts a wall to wall closet with built in organizer and overlooks the Backyard and Mature Trees. The basement Den is perfect for unwinding with your family after a long day, or you could add a pullout to host guests! The Entertainer's Backyard space was professionally landscaped in 2024. Washer, Dryer and laundry sink 2024. Don't miss out! Must see in person, too much to list! Unbeatable location! Minutes to Great Schools, Parks, Fairgrounds, The Hospital, Sports Centre, The Mall, Luxury Brands at Toronto Premium Outlets, 2 min walk to transit, 6 min drive to the 401, 7 min drive to Go Train, Milton Sports park (id:61253)



