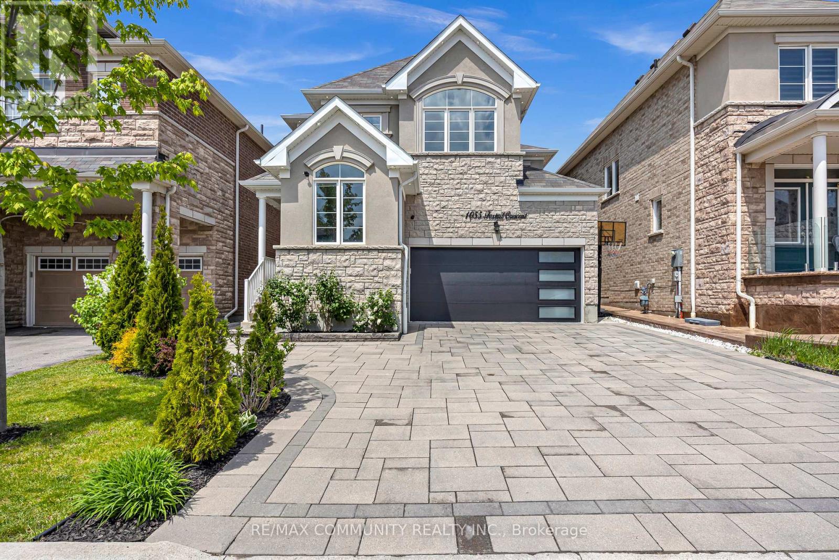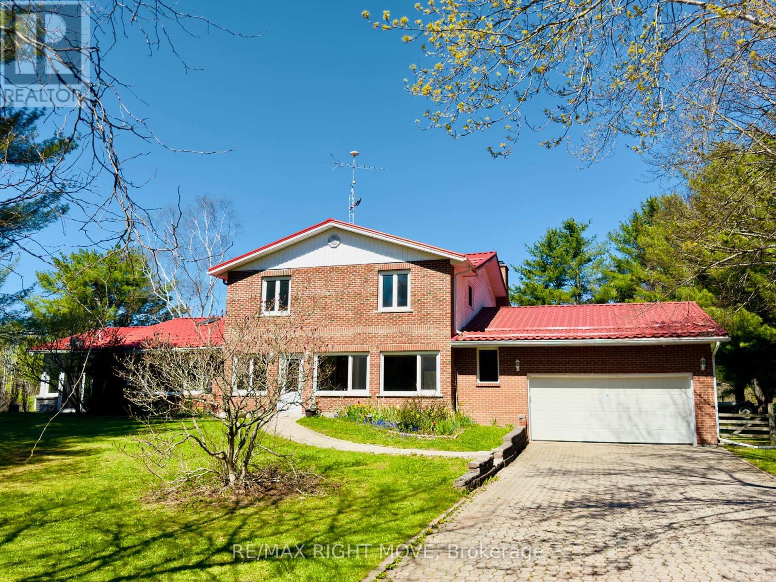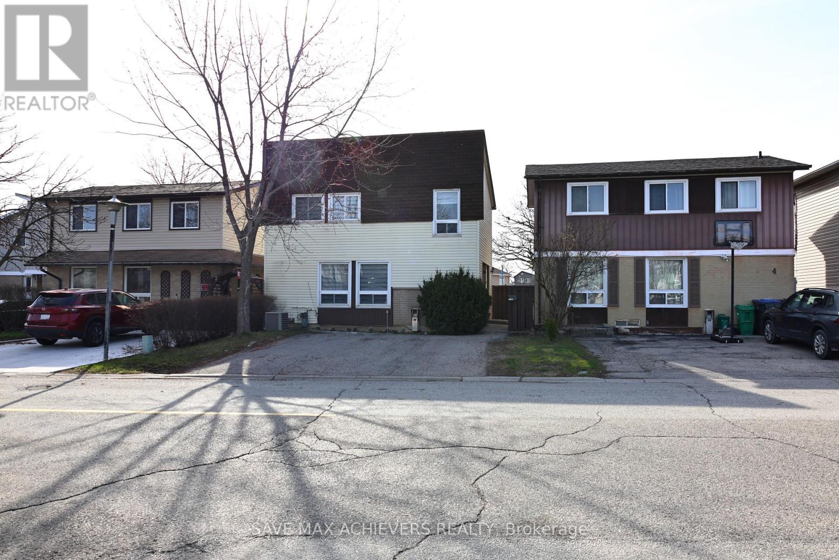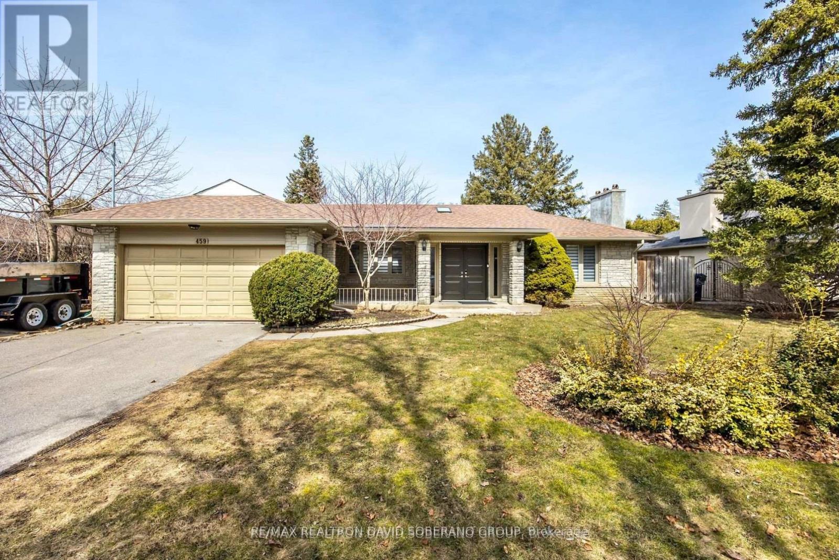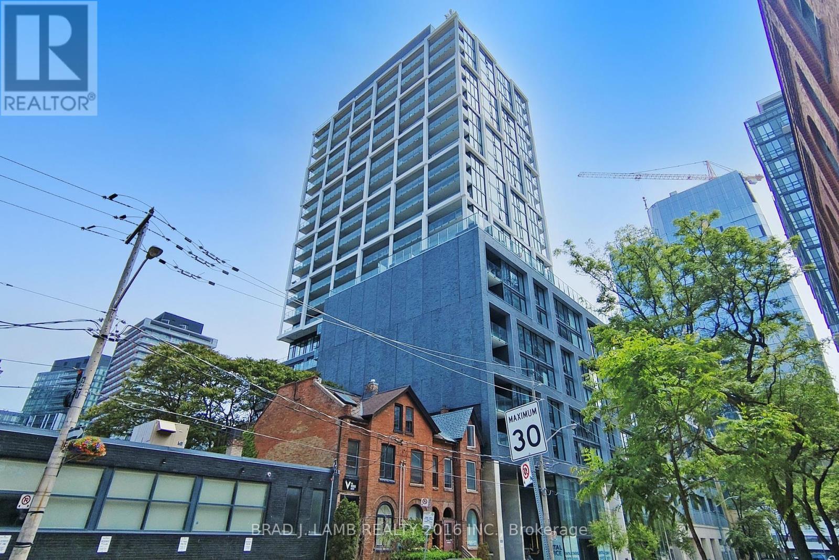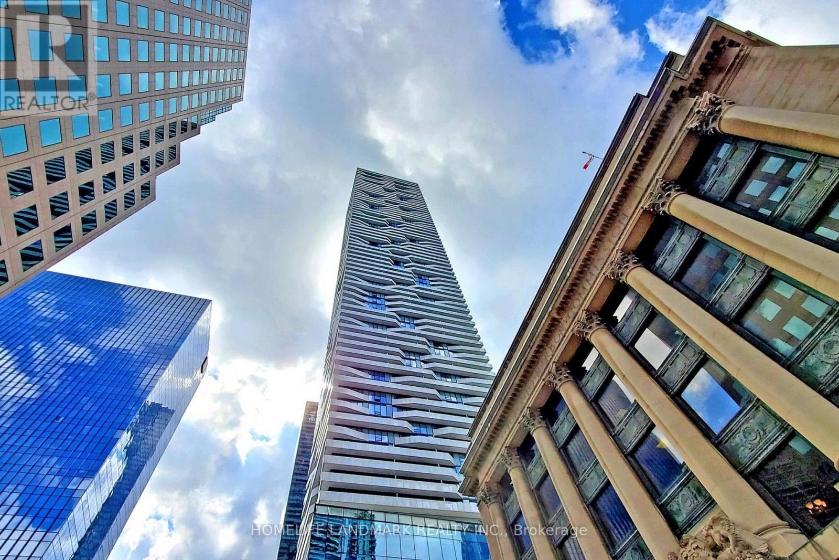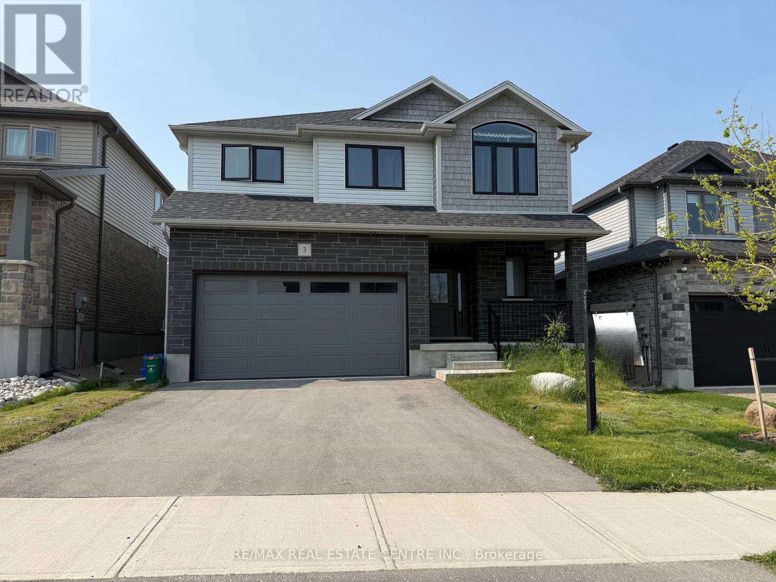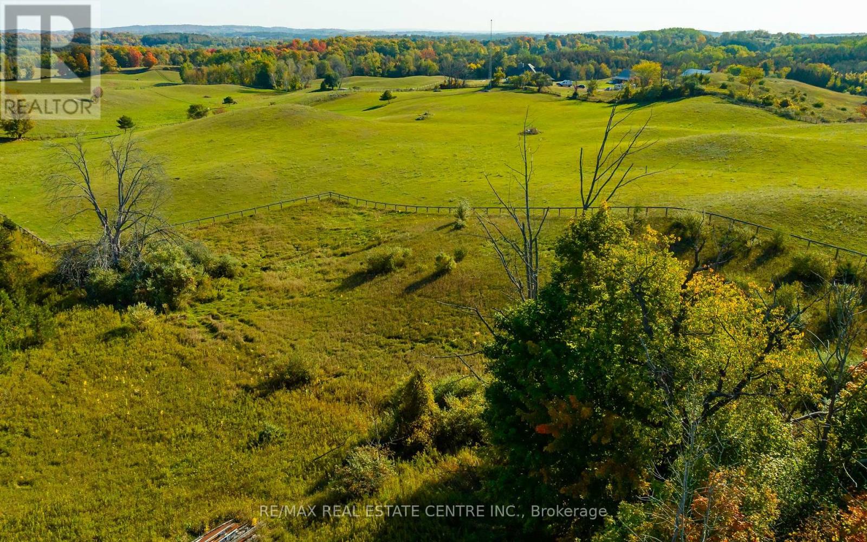CONTACT US
7106 County Road 56
Essa, Ontario
Welcome to 7106 County Road 56, a well-maintained brick bungalow offering the best of rural living just minutes from town. Set on nearly 5 acres, this charming property is ideal for those seeking space, privacy, and the flexibility of a hobby farm lifestyle. This home features 4 bedrooms and over 2,700 sq ft of total living space, including a bright eat-in kitchen with skylight, a cozy living room with wood-burning fireplace, and convenient main floor laundry. The full basement with a separate entrance is partially finished, offering additional space for recreation, a home office, or extended family living. Outdoors, enjoy an attached garage, above-ground pool, and a spacious deck with a built-in BBQ perfect for entertaining. The property also includes multiple outbuildings: a bank barn, indoor riding arena, greenhouse, workshop, gazebo, and more. The land is level and fully fenced, with a mix of open pasture and mature trees, offering peaceful views and plenty of possibilities. Additional highlights include: 12 parking spaces, well and septic, propane furnace, and zoning that supports livestock and hobby farming. Located on a paved road with easy access to commuter routes, this property offers the perfect balance of rural charm and everyday convenience. Dont miss this incredible opportunity to own a versatile country property in beautiful Essa Township! (id:61253)
70 Murphy Street
Quinte West, Ontario
CORNER LARGE COMMERCIAL LOT! Attention Builders and Investors! * Located at the intersection of MURPHY AND MIDDLE STREETS IN DOWNTOWN * Offers ENDLESS POTENTIAL for COMMERCIAL AND RESIDENTIAL USES * Ideal for MIXED-USE DEVELOPMENT * The lot is suitable for a variety of possibilities, including a CHILD CARE CENTRE, PLACE OF WORSHIP, RETIREMENT HOME, and More! (CHECK ATTACHED DOWNTOWN COMMERCIAL BY-LAW FOR ALL PERMITTED USES) * Zoned C2-4, the property comes with a CONCEPT PLAN for a 6-STOREY BUILDING featuring 3 COMMERCIAL UNITS, 1 OFFICE RENTAL SPACE, and 47 RESIDENTIAL UNITS (7 TWO-BEDROOM + DEN, 34 TWO-BEDROOM, AND 6 ONE-BEDROOM UNITS), along with 51 PARKING SPACES * The lot is ALREADY PAVED and equipped with CITY WATER AND SEWER CONNECTIONS * Located in a PRIME AREA, it is just a 2-MINUTE WALK to TIM HORTONS, TACO TIME, LCBO, and within proximity to SHOPPERS DRUG MART, METRO, TRENTON MARINA, and the TRENT RIVER * The location ensures STEADY FOOT TRAFFIC from both locals and visitors, making it PERFECTLY SUITED FOR MIXED-USE DEVELOPMENT and offering DUAL INCOME STREAMS from commercial and residential spaces * Don't miss this extraordinary opportunity to build something remarkable in the heart of Downtown Trenton! Attention Builders and Investors! An Incredible and Rare Corner Development Opportunity awaits in Downtown Trenton! Act fast..... (id:61253)
1055 Foxtail Crescent E
Pickering, Ontario
Stunning 4 Bedroom Home in Prime Pickering Location! Welcome to your dream home in Pickering! This beautifully upgraded gem features a modernopen-concept layout designed for stylish and functional living. With 4 spacious bedrooms and 3full bathrooms, theres room for everyone to live comfortably and entertain in style. Enjoy a bright and airy atmosphere thanks to tons of natural light streaming through largewindows, highlighting the sleek stainless steel appliances throughout the kitchen and home. Theheart of the home is perfect for family gatherings or dinner parties! But thats not allhead downstairs to a finished basement with a full kitchen and bathroom.This home is all about convenience and lifestyle! You're just 7 minutes to Hwy 401 and 5minutes to Hwy 407, making commuting a breeze. Plus, this home is steps away from beautifulparks and scenic trails. Whether you're relaxing in the sunlit living area, cooking in your gourmet kitchen, orexploring the nearby nature spots, this home has it all.Dont miss your chance to own this amazing propertybook your showing today and fall in love! (id:61253)
70 Murphy Street
Quinte West, Ontario
Offer Welcome Anytime * Attention Builders and Investors! CORNER LARGE COMMERCIAL LOT * Offers ENDLESS POTENTIAL for COMMERCIAL AND RESIDENTIAL USES * Located at the intersection of MURPHY AND MIDDLE STREETS IN DOWNTOWN * Ideal for MIXED-USE DEVELOPMENT * The lot is suitable for a variety of possibilities, including a CHILD CARE CENTRE, PLACE OF WORSHIP, RETIREMENT HOME, and More! (CHECK ATTACHED DOWNTOWN COMMERCIAL BY-LAW FOR ALL PERMITTED USES) * Zoned C2-4, the property comes with a CONCEPT PLAN for a 6-STOREY BUILDING featuring 3 COMMERCIAL UNITS, 1 OFFICE RENTAL SPACE, and 47 RESIDENTIAL UNITS (7 TWO-BEDROOM + DEN, 34 TWO-BEDROOM, AND 6 ONE-BEDROOM UNITS), along with 51 PARKING SPACES * The lot is ALREADY PAVED and equipped with CITY WATER AND SEWER CONNECTIONS * Located in a PRIME AREA, it is just a 2-MINUTE WALK to TIM HORTONS, TACO TIME, LCBO, and within proximity to SHOPPERS DRUG MART, METRO, TRENTON MARINA, and the TRENT RIVER * The location ensures STEADY FOOT TRAFFIC from both locals and visitors, making it PERFECTLY SUITED FOR MIXED-USE DEVELOPMENT and offering DUAL INCOME STREAMS from commercial and residential spaces * Don't miss this extraordinary opportunity to build something remarkable in the heart of Downtown Trenton! An Incredible and Rare Corner Development Opportunity awaits in Downtown Trenton! (id:61253)
6636 Edenwood Drive
Mississauga, Ontario
Don't Miss This Incredible Opportunity To Own A Spacious, Updated Family Home In One Of Mississauga Most Desirable And Convenient Neighbourhoods! This Bright And Beautifully Maintained 4-Bedroom, 4-Bathroom Home Offers An Ideal Blend Of Comfort, Style, And Functionality Perfect For Growing Or Multigenerational Families. Step Inside To Discover A Sunlit Interior With Large Windows, Pot Lights, Ceramic And Hardwood Flooring Throughout. Family Size Renovated Kitchen (2020/2021) Features Modern Cabinetry And Marble Countertops, Remote Controlled Blinds. This Home Flows Effortlessly Into Multiple Living Spaces, Including A Generous Family Room With Fireplace And Three Walkouts To A Pool-Sized Backyard, Large Deck and Gazebo For Entertaining Or Relaxing Outdoors. There Are 4 Oversized Bedrooms, Updated Bathrooms, Double-Car Garage With Direct Home Access. New Garage Doors (2020)New Doors And Windows (2021)Exterior 2nd Floor Eavestrough Accent Lighting For Enhanced Curb Appeal. New Roof (2020). Interior/Exterior Security Camera's, Blinds, Garage/Front Doors, Exterior LED Lights All Controlled By Your Phone App. BONUS Separate Side Entrance To The Basement, Previously Used As An Apartment, Creation Of A New Apt Space Will Offer Excellent Potential For In-Laws Or Rental Income (Buyer To Verify Local By-Laws)..Located Just Steps From Meadowvale Town Centre, Parks, Restaurants, Close To Churches, Mosque, And On The Direct UTM Bus Line, Schools. Easy Access to Hwy's 401, 403, 407. This Home Is Perfectly Positioned For Convenience And Community. This Is The Family Home You've Been Waiting For! (id:61253)
3146 Wasdell Falls Road
Severn, Ontario
Welcome to your dream property! Nestled on 41 sprawling acres and directly across from the Severn River, this 4+1 bedroom, 4.5-bath home is a true retreat. With 3340 sq. ft. of total living space, this two-story beauty offers everything you need for both relaxation and adventure.Step through the charming front porch and into the main level, where a spacious family room, dining area, and an inviting kitchen with backyard views await. Skylights flood the family room with natural light, while a cozy wood-burning fireplace adds warmth and ambiance. A stylish bar connects the kitchen to the family room, making it perfect for entertaining. Adjacent to the family room is a large sunroom featuring a swim spa, a great spot to unwind year-round. A convenient 2-piece bath is also on this level.Upstairs, you'll find two luxurious primary suites, each with walk-in closets and en suites. Two additional bedrooms share a spacious 4-piece bathroom. The fully finished basement is another highlight, offering a large family room with a second wood-burning fireplace, and an elevator that services all three levels, making it easy to get around. There's also a separate entrance from the basement to the pool area, with a 3-piece bath perfect for rinsing off after a swim.Step outside to your own private oasis! Enjoy summer days by the saltwater pool, recently upgraded with a pump and liner. A large deck with a built-in pizza oven sets the stage for outdoor cooking and entertaining. Plus, the detached shop with an attached chicken coop, as well as over $40,000 worth of tractors and tools, are all included to help you run your hobby farm.An added bonus: a fully-owned solar panel system generates approximately $8,000 to $10,000 in annual income, providing both sustainability and a solid return on investment.Additional perks include a Generac generator, a giant C can for extra storage, and easy highway access for commuting to Toronto. (id:61253)
3 Gold Finch Court
Brampton, Ontario
Renovated Detached 3-Bedroom Home in Brampton's Desirable 'G Section'!Beautifully updated detached home with a spacious yard, perfect for first-time buyers or young families, no condo fees! Enjoy a bright, open-concept main floor with abundant natural light. The modern kitchen features brand-new appliances, stylish finishes, and connects seamlessly to the living and dining areas. Upstairs, you'll find three generously sized bedrooms and a renovated 4-piece bathroom. The finished basement offers a large recreation room, dry bar, a brand-new 4-piece bath, and additional living space for your family's needs. Recent upgrades include: new flooring throughout, new zebra blinds, new light fixtures, pot lights, and fresh paint throughout the home. Located in a family-friendly neighbourhood, close to great schools, parks, Terry Miller Recreation Centre, Chinguacousy Park, and all amenities. Move-in ready! Just unpack and enjoy! (id:61253)
459 The Kingsway
Toronto, Ontario
Welcome to 459 The Kingsway, a thoughtfully updated bungalow set on a spectacular 80 x 140 ft lot in one of Etobicokes most prestigious, family-friendly neighbourhoods. With over 2,200 sq. ft. above grade, this home offers a spacious, functional layout filled with warmth, light, and timeless design. At the heart of the home is a bright eat-in kitchen featuring granite countertops, stainless steel appliances, and an eat in area great for casual family meals or entertaining guests. The kitchen opens directly into the stunning family room, where vaulted ceilings, oversized windows, and a walkout to the backyard create an airy, sun-filled space ideal for gatherings and everyday living. Step outside to your private backyard oasis, complete with a sparkling inground pool, expansive deck, and mature landscapingan entertainers dream and a true escape right at home. The main level features hardwood floors, 3 spacious bedrooms, and 2 full bathrooms, including a beautifully updated spa-inspired bath with a soaker tub and glass-enclosed shower. Skylights and pot lights throughout enhance the homes natural brightness. The finished basement offers even more living space with a large rec room, wet bar, additional bedroom, extra office/bed, and a full bathroomideal for guests, extended family, or a dedicated home workspace. From its impressive lot size and functional layout to its serene outdoor space and unbeatable location close to top schools, parks, shops, and transit, 459 The Kingsway delivers exceptional lifestyle and value. This is more than just a homeits a forever home. Set on a lot rarely found in the area, the wide frontage and deep backyard offer privacy, mature landscaping, and possible potential for future expansion or customization. All of this, just minutes from top-rated schools, parks, transit, shopping, and dining. Don't miss your chance to own a truly exceptional property on one of the areas most coveted streets. (id:61253)
816 - 55 Ontario Street
Toronto, Ontario
Live At East 55! Perfect One Bedroom + den 998 Sq. Ft. Floorplan With Soaring 9 Ft High Ceilings, Gas Cooking Inside, Quartz Countertops, Ultra Modern Finishes. Ultra Chic Building With Great Outdoor Pool, Gym, Party Room & Visitor Parking. **EXTRAS** Stainless Steel (Gas Cooktop, Fridge, Built-In Oven, Built-In Microwave), Stacked Washer And Dryer. Actual finishes and furnishings in unit may differ from those shown in photos. Parking included. (id:61253)
4107 - 88 Harbour Street
Toronto, Ontario
Luxury Harbour Plaza Residences By Menkes In Downtown Toronto . Connected To The Path,Cn Tower, Union Station, Rogers Centre , Downtown Financial,Entertainment District . The Wrap Around Balcony Offer Se View Overlooking Lake Ontario And Downtown Street. Gourmet Open Kitchen W/ Quartz Counters. Spacious Bedroom. Large Den With Window. Amenities Include Fitness/Weight Area, Cardio, Pilates/Yoga Studio, Sauna, Party Room, Business Centre, Theatre And More. (id:61253)
3 Grundy Crescent
East Luther Grand Valley, Ontario
Step into the charm and comfort of 3 Grundy Crescent in Grand Valley a beautifully designed, light-filled home built in 2022 by Thomas Field. Offering four spacious bedrooms, three bathrooms, and 2,564 square feet of thoughtfully planned living space (as per MPAC), this modern residence welcomes you with a cozy covered front porch and an interior flooded with natural light.The open-concept main floor pairs a sleek kitchen with stainless steel appliances and quartz counters with a bright, vaulted-ceiling living area and a versatile loft space above. Enjoy the ease of main floor laundry, interior access to a double garage, and a serene primary suite complete with a spa-inspired ensuite featuring his-and-her vanities.Step outside to a fully covered deck that overlooks a private backyard backing onto peaceful green space and a walking trail perfect for morning coffees or evening unwinds. A roughed-in bathroom and cold room in the basement provide exciting potential for future customization. EXTRAS Covered deck with walkout from dining area, oak staircase, quartz counters and backsplash in kitchen, under-cabinet lighting, bonus loft room on second level, water softener, roughed-in basement bath, cold room. (id:61253)
17479 The Gore Road
Caledon, Ontario
Discover the perfect canvas for your dream home on this picturesque 1-acre vacant lot located on The Gore Road, just south of Highway 9 in the highly desirable area of Caledon. Spanning approximately 297 x 147 feet, this property offers a unique opportunity for individuals seeking to build a custom residence, as well as builders or investors. Nestled between rolling hills and beautiful farms, this serene parcel of land is ideally situated for those who appreciate the tranquillity of rural living while still being close to the conveniences and charm of the villages of Palgrave and Caledon East. Enjoy the proximity to natural attractions such as Glen Haffy, Palgrave Forest, and Albion Hills, offering endless opportunities for outdoor recreation and relaxation. With its prime location, this property provides a wealth of potential for future development while being just 35 minutes from Lester B. Pearson Airport. Imagine crafting your dream home in this idyllic setting, surrounded by nature's beauty and the charm of Caledon's landscape. Whether you're planning to build your forever home or exploring investment opportunities, this 1-acre lot on The Gore Road presents an exceptional chance to create something truly special. Don't miss out on this rare offering in a sought-after area of Caledon. Embrace the possibilities and envision the life you've always dreamed of on this stunning vacant lot.(The lot is located just north of 17479 The Gore Road.) **EXTRAS** Architectural Drawings are available upon request. (id:61253)



