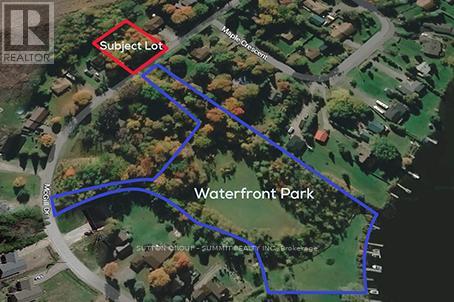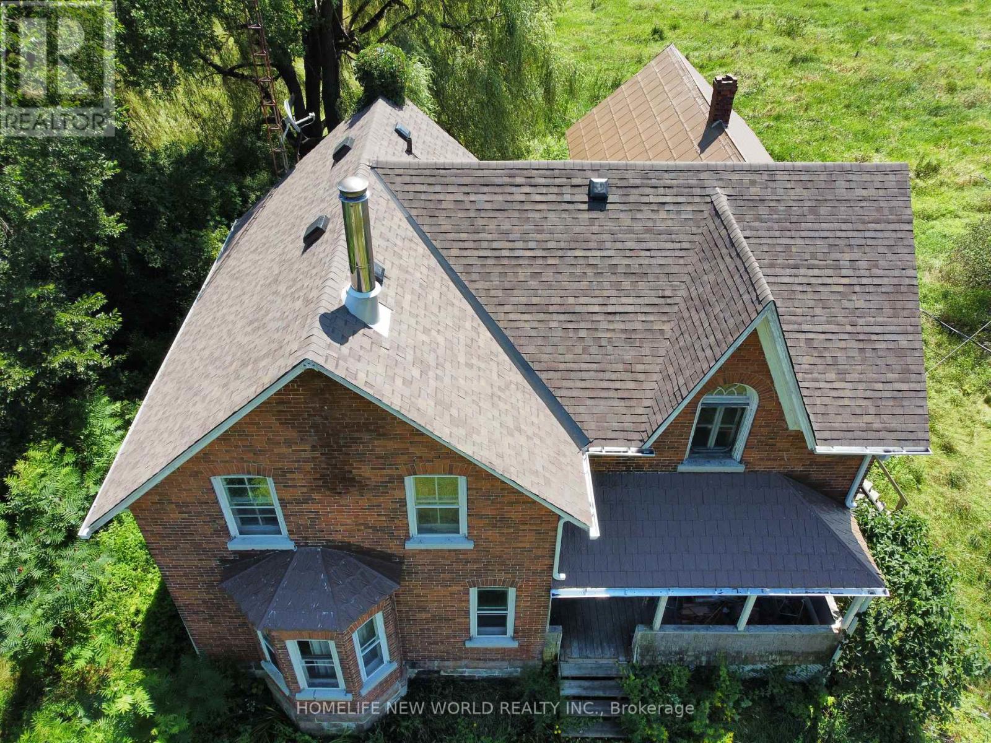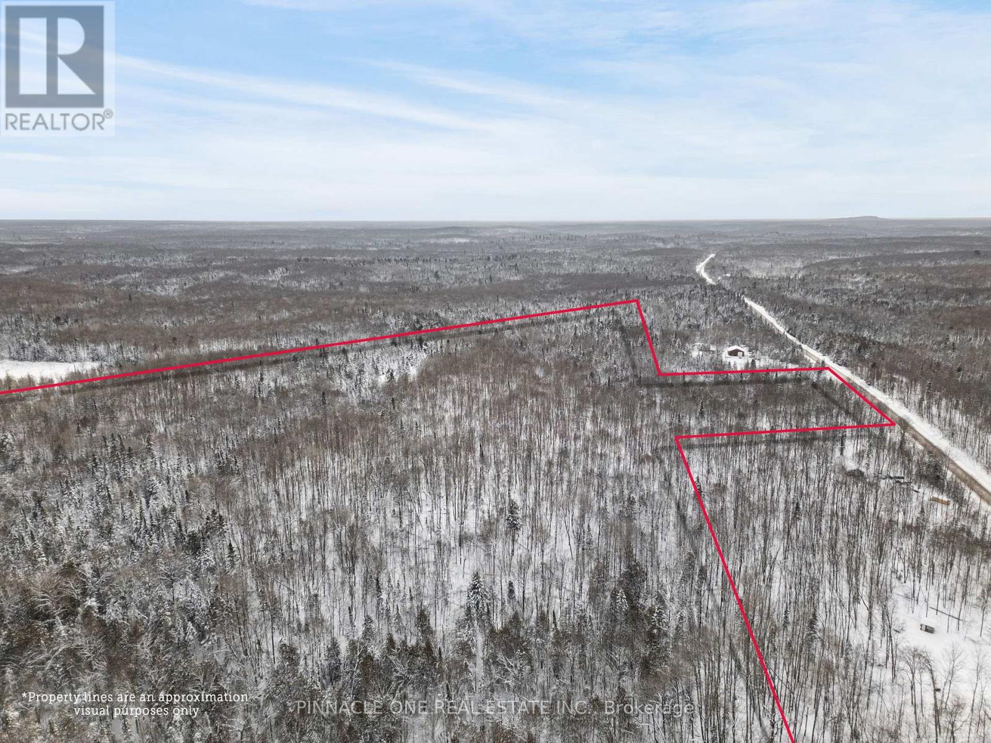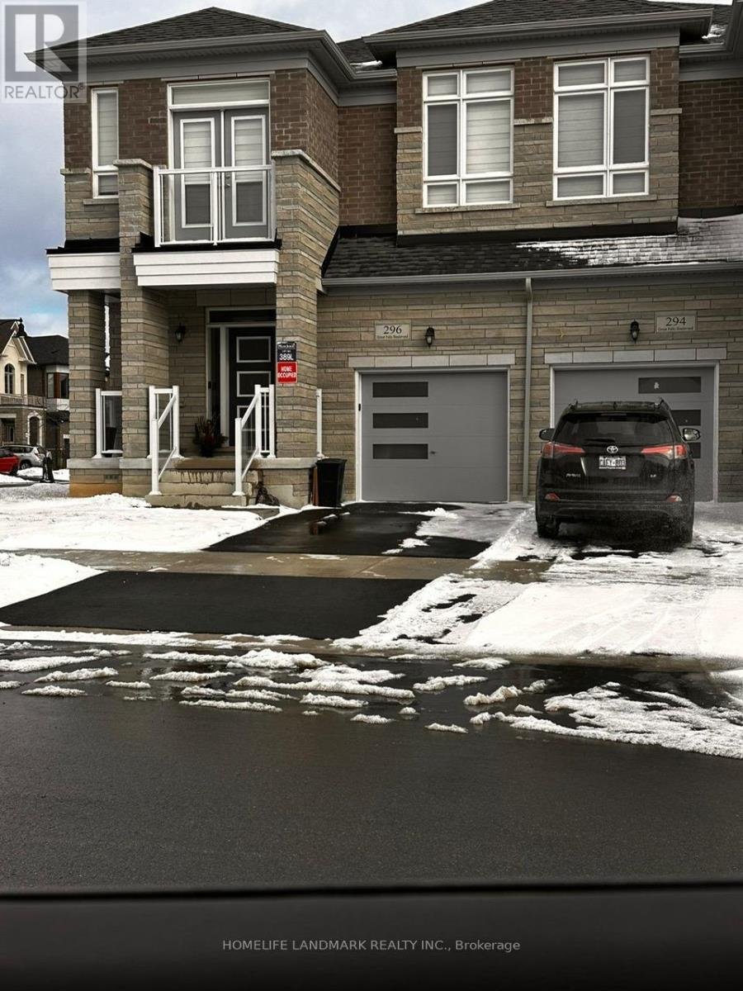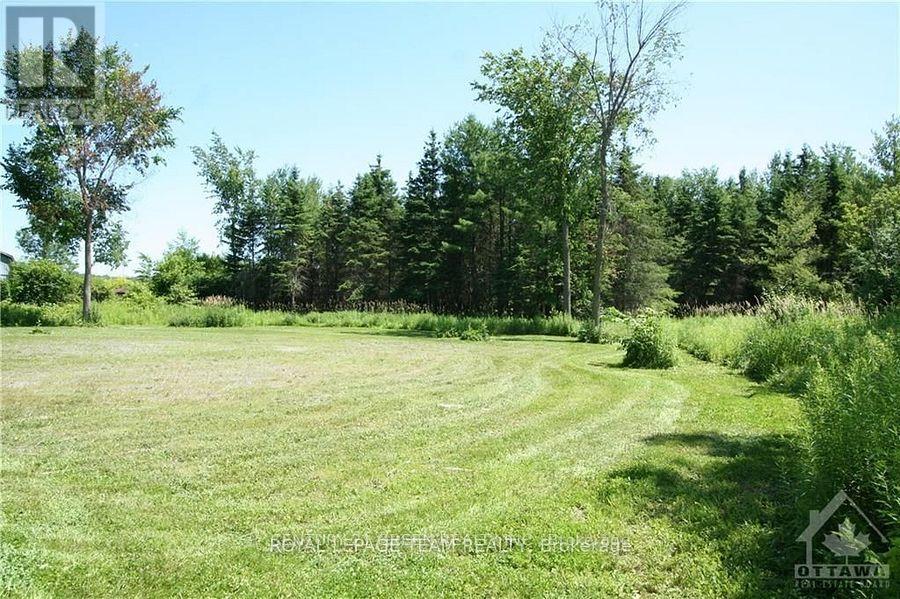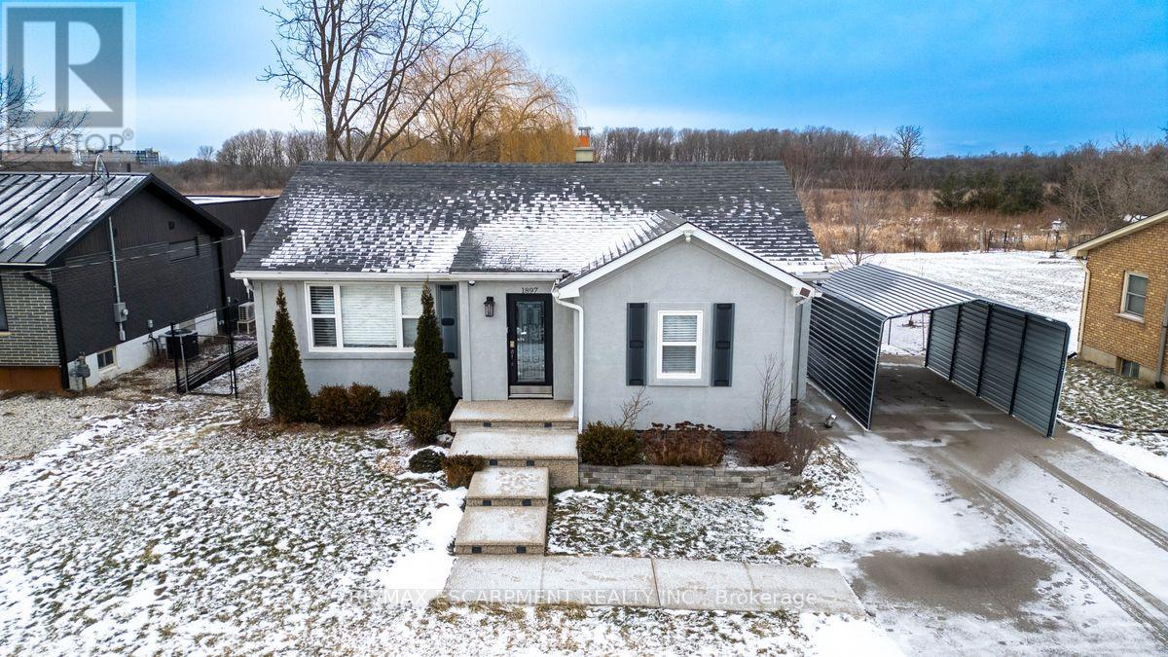CONTACT US
142 Mcgill Drive
Kawartha Lakes, Ontario
Beautiful 110'X150' Building Lot In A Waterfront Community On Scugog Lake. This Lovely Property Sits Across The Street From 1 Of 2 Waterfront Parks. Build Your Dream Home W/ Lake Views & Enjoy The Amenities Available To Sandwood Estates Assoc Members. For Just $85/Yr, You Can Have Use Of The 2 W/F Parks, One Of Which Incl's A Boat Launch, Beach & Playground. There Is Natural Gas On The Street & Fiber Optics Internet, And Janetville Is A Wonderful Location For Commuters, Lots of New Homes & ReDevelopment on Street. (id:61253)
4348 Dennis Avenue
Lincoln, Ontario
Welcome to your dream home-truly one of a kind! Nestled in a prime location just steps from Hilary Bald Park, top-rated schools, a brand new arena/library. local wineries and easy access to the QEW, this fully renovated beauty offers over 2500 sq. ft. of modern living space. With over $150K in upgrades, no detail has been spared. Step inside to gorgeous new wide-plank oak flooring, sleek potlights, and a show-stopping custom new kitchen. Enjoy pro-grade Thermador appliances, including an 8-burner gas stove , custom range hood, cabinet organizers with spice rack, and a massive 9-foot island with quartz counters and mosaic backsplash. High-end hardware, designer fixtures, and custom built-ins throughout ass the perfect touch of luxury. Extensive millwork and new oak stairs enhance the home's elegance, while California shutters add a chic, timeless appeal to every room. Undermount cabinet lighting creates a soft, ambient glow to highlight the exquisite finishes. The open-concept living/dining area is an entertainer's dream, while the main floor laundry with custom cabinetry adds practicality. Upstairs ,a spacious family room offers endless possibilities, from a cozy retreat to an easy conversion into a fourth bedroom. Enjoy the primary retreat with private ensuite and walk-in closet. The lower level is a fantastic large rec room with a custom wet bar, mosaic tile board, built-in wine fridge and all new flooring. additional room with its own bathroom-ideal as a guest suite or office. Smart upgrades like a tankless "on-demand" after heater and alarm system with FD cameras provide peace of mind and comfort. Outside, your private oasis awaits-fully landscaped with expansive decking, a pergola, and a HOT TUB. This home isn't just a place to live-it's a statement. Prepare to be Wowed! *EXTRAS* Beautifully renovated from top to bottom. Stunning brand new kitchen, new high grade appliances, new oak floors throughout, extensive millwork, excellent location. Great neighborhood (id:61253)
20 York Street
Welland, Ontario
Move-in ready, exceptionally clean 3 bedroom home in the heart of Welland. Close to all amenities with private parking and a deep rear yard. Excellent home to live in or as an investment property. (id:61253)
712 Gilmour Crescent
Shelburne, Ontario
Welcome to 712 Gilmour! This show-stopper is located in the prestigious HYLAND VILLAGE subdivision in the quiet town of Shelburne. This stunning 3200 sqft home exudes luxury and sophistication, offering a perfect blend of elegance and comfort. Its striking all-brick exterior sets the tone for the exceptional living experience that awaits inside. Step through the front door to find 9 ft ceilings and hardwood flooring throughout. The fully renovated kitchen is a true chefs paradise, featuring a large quartz island, luxury appliances, integrated oven, a gas stove and a butler's pantry, completing this professionally done masterpiece. The home offers 4 large bedrooms, each designed for comfort and privacy. The primary suite is nearly 300 sqft, with two walk-in closets and a 5-piece ensuite. Two bedrooms with each their walk-in closets share a large Jack-and-Jill bathroom. The 4th bedroom has its own and private 4pc ensuite and a walk-in closet, making it ideal for guests or family members. Additional features include an main floor laundry room for convenience, and a mudroom with soaring 10 ft ceilings. The home office/den is perfect for working from home, while the full-size unfinished basement is a blank canvas awaiting your creative vision. You'll also get a fenced backyard offering peace and privacy. The 2-car garage, along with an unobstructed 4-car driveway, ensures parking for up to 6 cars, ideal for those winter parking bylaws. With its luxurious finishes and thoughtful layout, this home is one of a kind in one of Shelburne's most desirable communities. Snatch this show-stopper of a home. These ones come on the market once in a blue moon... **EXTRAS** FULLY RENOVATED KITCHEN. LUXURY APPLIANCES. KITCHEN ISLAND. HARDWOOD FLOORING. NEW LIGHTFIXTURES. OFFICE/DEN. LARGE HIS AND HERS CLOSET. FULL BRICK EXTERIOR. (id:61253)
9 Napier Street
Assiginack, Ontario
Welcome to the historic Town Of Manitowaning! Here's your opportunity to own and manage a purpose-built 6-plex. Approximately 3,900 ft2 above ground and approximately 5,700 Ft2 in total. Four 2+1 ~900 ft2 units with balconies on the main and second floors. Two 2+1 ~800 Ft2 units on the sub-basement level. Upper units have a view of the Manitowaning Bay. Hot water tanks in each unit. Fully leased. Steady income. Conveniently located. Walking distance to all amenities. 1 Km To Hwy-6. 87 Km To Hwy-17. 15 Km To CYEM. Buyer to assume existing tenants. Room sizes are typical. **EXTRAS** Fridges (x6) and stoves (x6). Coin washer & dryer (x1). Sheds (x2). All electrical light fixtures and window coverings. (id:61253)
1082 Sand Bay Road
Front Of Leeds & Seeleys Bay, Ontario
Rural investment opportunity in remote area has approximately 178 acres of land and trees. The home has 4 bed rooms and 1.5 baths and it is heated by oil and wood stove. Kitchen is spacious and laundry is in main floor. There was a permit issued in 2020 for 6458 sf outbuilding and it was expired now. There are building materials for 8000sf barn and some other equipment on site. Roof was replaced last year. It has a lot of potential. There are engineering drawings for the outbuildings of 6000sf, 8000sf and site plan available upon request. It is sold in as is condition. **EXTRAS** Tools And Equipment On The Property Is Included. (id:61253)
12626 County Rd 503 Road
Highlands East, Ontario
Presenting an outstanding chance to acquire an exceptional parcel of land situated Tory Hill. This 42-acre property showcases a diverse array of natural features. Strategically positioned just off County Road 503.This property ensures easy access to nearby towns and amenities, offering convenience while preserving the desired privacy of a secluded retreat. Whether you're an avid hunter, a bird-watching enthusiast, or simply someone who appreciates the marvels of the wilderness, this land provides numerous opportunities to immerse yourself in the great outdoors. For those with dreams of constructing their ideal residence, this parcel serves as a blank canvas ready for the creation of a secluded oasis. Whether envisioning a charming cottage nestled among the trees or an expansive estate with panoramic views of the surrounding landscape, the possibilities are boundless, limited only by your imagination. Your perfect sanctuary awaits, look no further! Minutes to Gooderham Lake Beach, Wilbermere Lake Beach and Glamour Lake Park. **EXTRAS** Lot dimensions: 1,199.27 ft x 870.87 ft x 299.82 ft x 870.87 ft x 994.65 ft x 1,829.96 ft x 1,827.67 ft (id:61253)
296 Great Falls Boulevard E
Hamilton, Ontario
Welcome to Your Dream Home! This exceptional semi detached Corner home it is 2 years new. Home build by Star Lane Homes brings quality upgrades with contemporary charm, features 9'ceilings on main and second floor, together with open concept, hardwood floors, smooth ceilings and tons of natural light that makes you want to stay and relax. Stunning upgraded kitchen with double pantry, central island with, quartz countertop, S/S appliances and finishes that invites you to enjoy the kitchen to the fullest. Upgraded staircase with perfectly matched color with hardwood leads you to true Master retreat that include with spacious bedroom overlooking the yard, walk in closet as well as en-suite with soaking tub and separate frameless glass shower. Second bedroom with double closet, walk out to balcony ready for extended family. 2 other bedrooms are bright and ready for new owner to be explored.4pc Main bathroom closes 2nd floor tour. Unfinished basement gives owner a possibility for family getaway or potential secondary income. Other convenient features of the house would be: Laundry on the main floor with direct access to garage, rough-in central vacuum, gas fireplace, upgraded lighting, zebra blinds. Curb appeal of the house simply stands out, from beautiful landscaping that its being professionally maintained, covered porch for those that like to sitand relax outside to stunning Stone- Brick combination as an upgraded feature of the house.Take a walk through Bruce Trail, walk at Great Falls or the Parks, there is always natures not far from your steps. Minutes to Go, QEW,407, shopping, schools. Must be seen to appreciate the value!!! (id:61253)
C8pl1a County 11 Road W
South Dundas, Ontario
Discover the perfect blend of tranquility and convenience with this spacious 0.8- Acre corner lot (approx. 257 x 127, irregular) at the intersection of Country Road 11 and Grantley Road. This peaceful "L" shaped property features a long, wildflower-lined driveway, a cleared area with a fire pit, and a scattering of mature trees ready for your vision. Whether you're looking to build your dream home, create a weekend retreat, or invest in land with endless potential, this lot offers incredible Possibilities. Enjoy the peace and privacy of country living while remaining within an easy drive of Ottawa, Cornwall, and surrounding towns. Don't miss out on this rare opportunity, book a viewing today! **EXTRAS** Perfect for Building, Relaxing, or Investing. Enjoy peaceful country living with easy access to Ottawa, Cornwall, and nearby towns. (id:61253)
234 O'reilly Lane
Kawartha Lakes, Ontario
Discover this affordable waterfront home on the North West Lake Scugog shoreline. 1,130 sqft Living Space. The property welcomes you with a bright, modern, open-concept living space featuring cathedral ceilings and direct sightlines to the waterfront. The kitchen is equipped with gleaming white cabinetry, stainless steel appliances, and a skylight. The main floor includes three bedrooms, with the primary bedroom offering an ensuite, as well as a main bathroom. The lower level, which walks out directly onto a covered patio overlooking the waterfront, is fully drywalled. Recent upgrades include light fixtures, pot lights, crown molding, cathedral ceilings, siding, breaker electric panel, drywall, heating converted to propane with forced air gas (FAG) and A/C, hot water tank, insulation, most windows replaced, exterior doors, front entrance porch and stairs, oversized back deck, and shingles that are approximately 10 years old. The waterfront edge is natural, gradually becoming deeper, making it safe for children to play and providing sufficient depth for boat docking at the existing dock. **EXTRAS** Built-in Microwave, Refrigerator, Stove, Dishwasher, Washer, Dryer (id:61253)
5167 Fifth Line
Erin, Ontario
Are you looking for a blend of residential comfort with a 98 acre rural opportunity? This could be the loctaion for you. Welcome to 5167 Fifth Line located in the south central rural portion of Erin township. An expansive 98-acre property located just north of Wellington Road 50 , 5 minutes from Ballinafad. Whether you're envisioning a private retreat or an entrepreneurial venture, this location offers endless possibilities. The property features 55 workable/farmed acres currently planted in corn. HST is included in the purchase price. The current farmer will harvest the crop this fall, leaving you with a clean slate in the spring, or continue to rent the land to the farmer. Built in 1991 this custom modular pre-fab bungalow built by Quality Homes features 3 good size bedrooms, 1,826 square feet on the main floor that is waiting for your personal touch and in need of TLC. With an attached single-car garage, two full bathrooms, one powder room, and an unfinished basement, there is room to create something special here. The essentials are in place-forced air gas furnace (2011), well, septic pumped and inspected in 2024, 200-amp breaker panel plus a pony panel to service the steel Quonset outbuilding measuring 55'x38' sitting on a concrete pad. This building adds to the functionality of the property, perfect for storage or a workshop. Located in a serene rural setting, yet close enough to town, this property is a rare find. With some land clearing and tile drainage, there's potential to expand the workable land by another 10-15 acres. Spend time by the pond and enjoy the sounds of Sandhill Cranes, Deer, Turkey, Ducks and Geese. The spring peepers may even become your new favourite band. If you're seeking a peaceful lifestyle with room to grow, this could be your perfect match. **EXTRAS** Features a Quonset building 55'x38' with hydro and concrete floor. This custom home was built by Quality Homes, inside a factory, and installed on the lot in 1991. (id:61253)
1897 Rymal Road E
Hamilton, Ontario
C5 Mixed-Use Zoning approved, allowing for 6 to 12 floors, Gas Station, Funeral Home, Medical Clinic, Gas Station, and so much more (id:61253)

