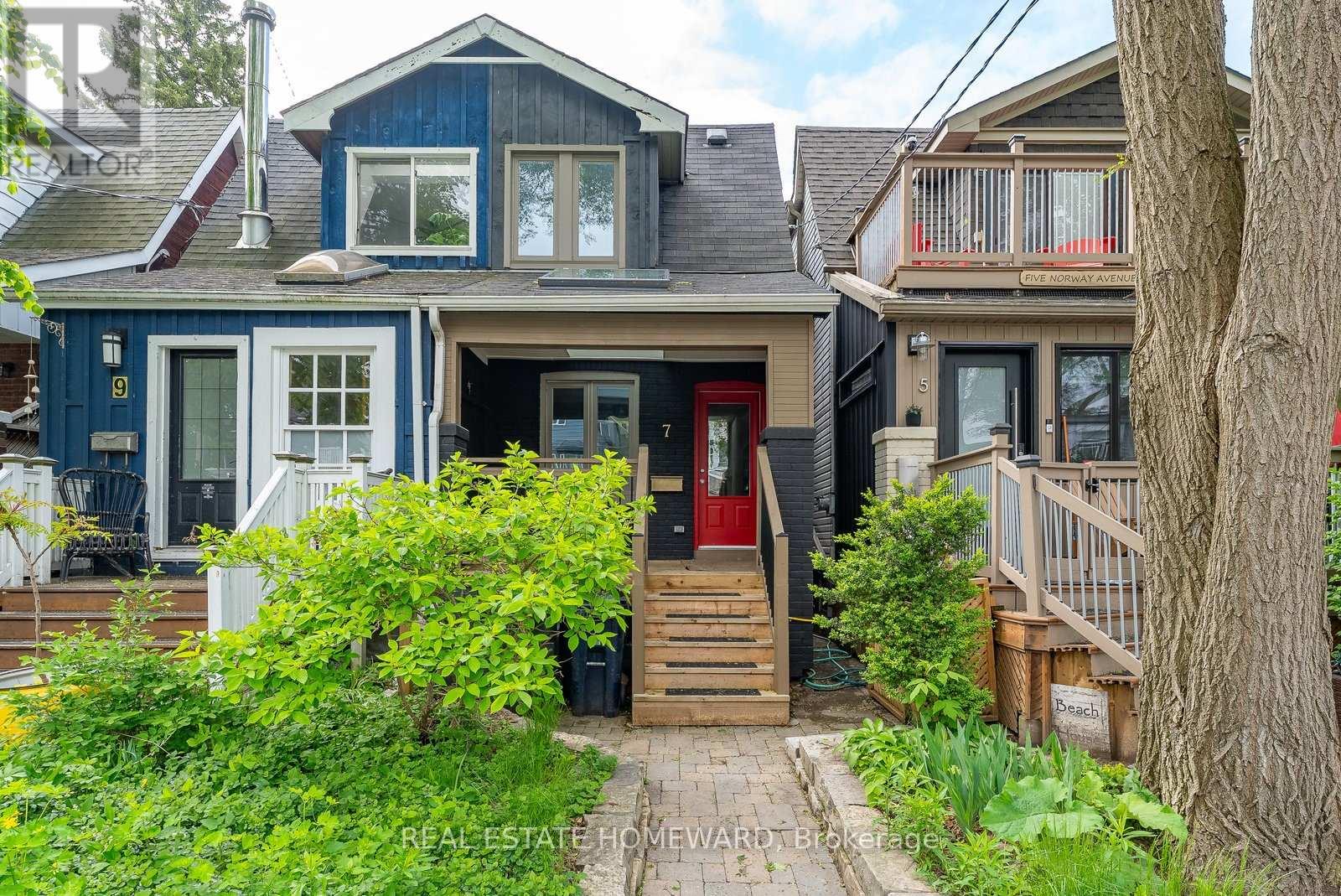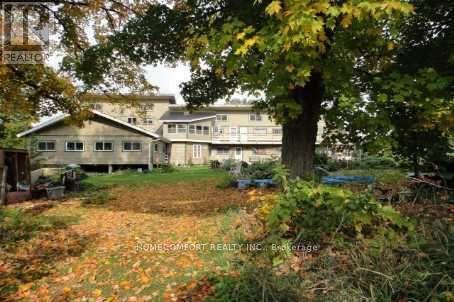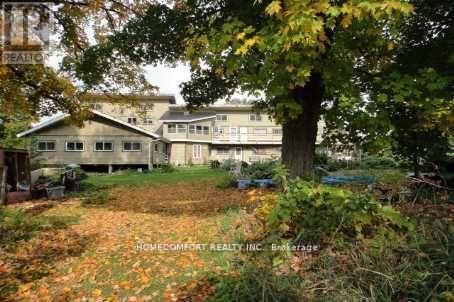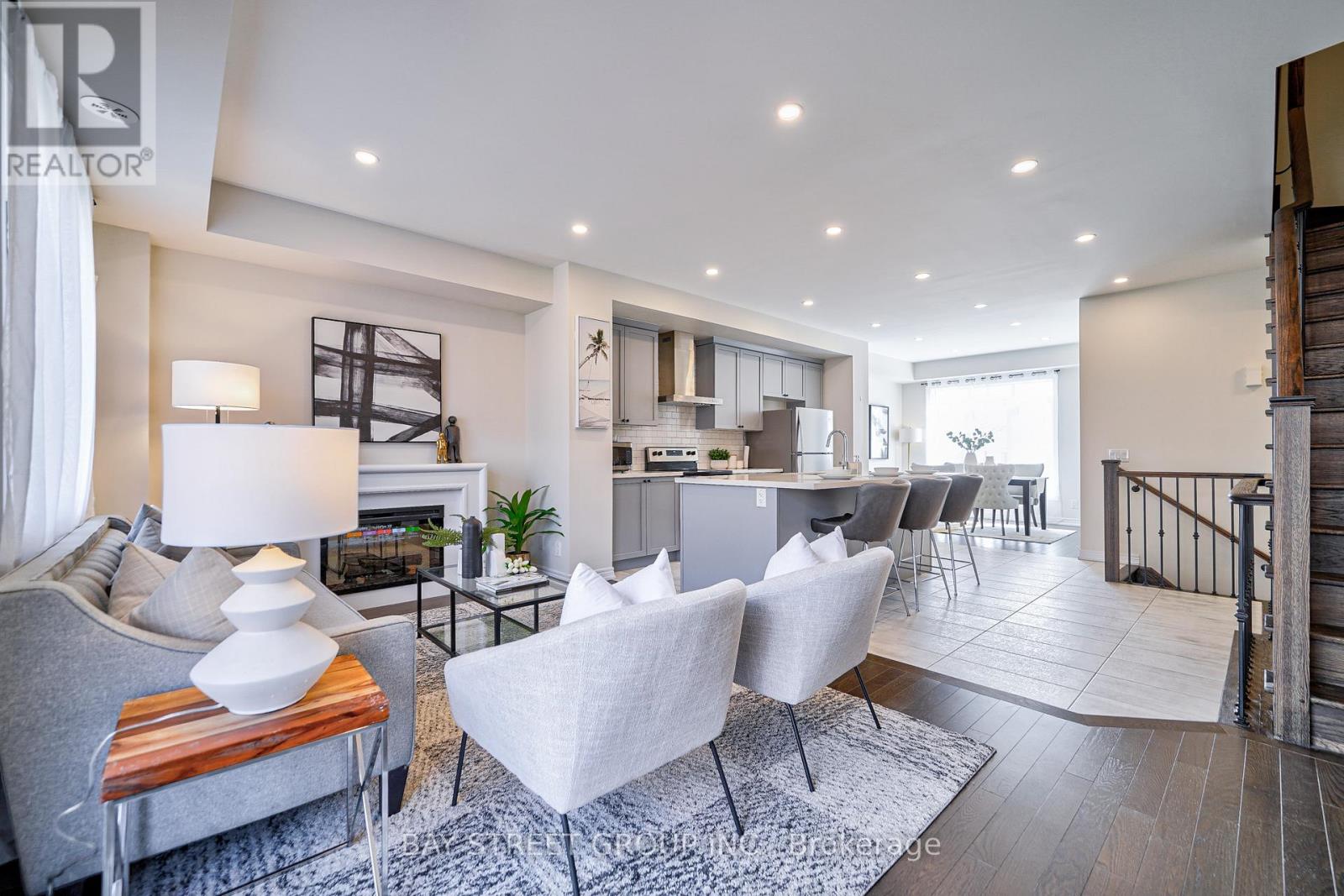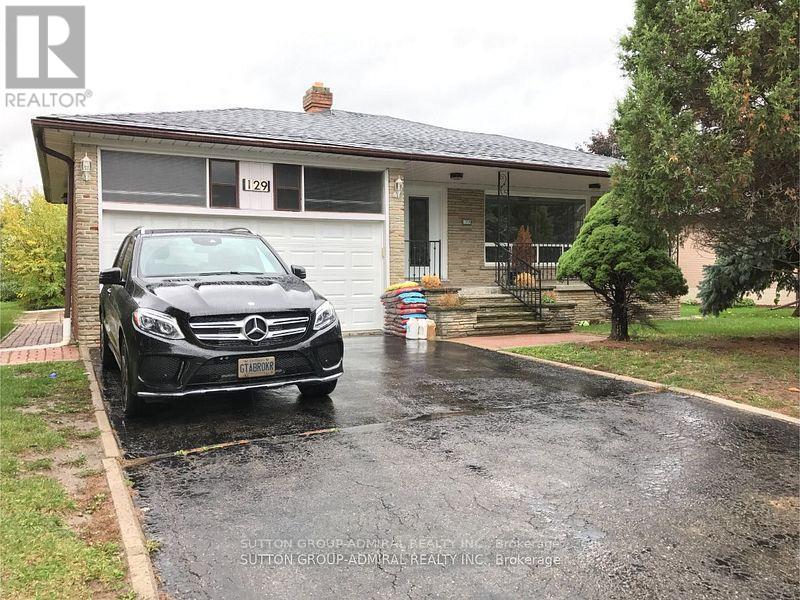CONTACT US
7 Norway Avenue
Toronto, Ontario
Drop everything NOW and go see this house! You can't get a better deal for a Semi Detached Home in Prime Beach - $1,079,000 - WOWZA! 2+1 bedrooms, renovated & ready for you to enjoy Beach living. This stunning bright home boasts an open concept main floor with gracious living and dining. Beautifully renovated kitchen that seamlessly flows to deck, perfect for entertaining and summer BBQs. Upstairs, you will find two bedrooms, including a spacious primary bedroom, along with a 4 - piece bathroom. The finished basement features a 4-piece bathroom and an additional bedroom or recreational/family room for added comfort and flexibility. Enjoy the welcoming front porch and a large professionally landscaped backyard, creating ideal outdoor spaces to relax and unwind. A 5 minute walk to Queen St shops, bars, restaurants, cafes. A quick hop to the beach & boardwalk. TTC at your doorstep. A beautiful home as well as an incredible Condo alternative that is perfect for a first time Buyer - with your private south facing backyard oasis and no Condo fees. Incredibly rare opportunity to move into a semi - detached home at an awesome price in the Beach. Friendly street and fantastic neighbours. This is not a townhouse, it is a Semi Detached Home. City permitted street parking is super easy and convenient. Move in and celebrate life & Summer in the Beach! An incredible location & price with offers anytime. (id:61253)
4008 & 4088 Moneymore Road
Tweed, Ontario
Attention: Developers, Investors, Renovators, Nature Lovers. This Is A Fantastic Opportunity! Property includes lake frontage. 340 Acres Estate Includes 5+ Acres Zoning RI-4(RI: Rural Industrial), Approximately 30 Acres Zoning RC-2-h(RC: Rural Commercial), 2+ km Private Waterfront(Lime Lake), 2+ km Scenic Trails in Conservation Area! The Main Building Featured 6717 Sqft, Used to Contain 9 Large Units for Yoga Retreat. The Grand Hall Can Easily be Turned Into a Ceremony/Wedding/Gathering Setting. Tree house guest suite off the main house, Used to have open concept kitchen dining and 3 piece bath with loft sleeping area. The large barn could be a club house! The Property Once Had a 9-hole Golf Course and a Dock on Lime Lake. Building Needs Renovation. Sold As Is! Property Legal Descriptions: PT LT 33-34 CON 2 HUNGERFORD PT 1 21R18475; TWEED ; COUNTY OF HASTINGS; PART LOTS 32, 33 & 34 CON 1 HUNGERFORD & WATER LOT IN FRONT THEREOF BEING PART OF THE BED OF LIME LAKE, PARTS 2, 3 & 4 21R18475; EXCEPT MINING RIGHTS OF WATER LOT AS IN HT228385 SUBJECT TO AN EASEMENT OVER PART LOTS 33 & 34 CON 1 HUNGERFORD BEING PART 3 21R18475 AS IN HF5817 MUNICIPALITY OF TWEED; PT LT 33 CON 2 HUNGERFORD PT 1 21R12632; TWEED ; COUNTY OF HASTINGS; **EXTRAS** Property included 3 roll numbers: 12-31-328-025-05600-0000; 12-31-328-025-02400-0000; 12-31-328-025-05575-0000 (id:61253)
4008 & 4088 Moneymore Road
Tweed, Ontario
Attention: Developers, Investors, Renovators, Nature Lovers. This Is A Fantastic Opportunity! Property includes lake frontage. 340 Acres Estate Includes 5+ Acres Zoning RI-4(RI: Rural Industrial), Approximately 30 Acres Zoning RC-2-h(RC: Rural Commercial), 2+ km Private Waterfront(Lime Lake), 2+ km Scenic Trails in Conservation Area! The Main Building Featured 6717 Sqft, Used to Contain 9 Large Units for Yoga Retreat. The Grand Hall Can Easily be Turned Into a Ceremony/Wedding/Gathering Setting. Tree house guest suite off the main house, Used to have open concept kitchen dining and 3 piece bath with loft sleeping area. The large barn could be a club house! The Property Once Had a 9-hole Golf Course and a Dock on Lime Lake. Building Needs Renovation. Sold As Is! Property Legal Descriptions: PT LT 33-34 CON 2 HUNGERFORD PT 1 21R18475; TWEED ; COUNTY OF HASTINGS; PART LOTS 32, 33 & 34 CON 1 HUNGERFORD & WATER LOT IN FRONT THEREOF BEING PART OF THE BED OF LIME LAKE, PARTS 2, 3 & 4 21R18475; EXCEPT MINING RIGHTS OF WATER LOT AS IN HT228385 SUBJECT TO AN EASEMENT OVER PART LOTS 33 & 34 CON 1 HUNGERFORD BEING PART 3 21R18475 AS IN HF5817 MUNICIPALITY OF TWEED; PT LT 33 CON 2 HUNGERFORD PT 1 21R12632; TWEED ; COUNTY OF HASTINGS **EXTRAS** Property included 3 roll numbers: 12-31-328-025-05600-0000; 12-31-328-025-02400-0000; 12-31-328-025-05575-0000 (id:61253)
1048 Garner Road E
Hamilton, Ontario
Attention Developers and Builders! Land banking opportunity just across from new residential development. 19.5 acre land parcel surrounded by Residential redevelopment and schools. Close to John C Munro airport and 403 interchange. Lot sizes as per plan provided by Seller. Stream running through part of land. A2 Zoning. Note: two parcels being sold together with two access points off Garner Rd. Please do not walk property without notifying Listing Brokerage. (id:61253)
322 Centre Street
Espanola, Ontario
Prime Location In Espanola, 2 Story Commercial Building In The Main Street, Super Rare Investment Opportunity, The Owner Is Operating The Restaurant Business Over 15 Years. Lots Of Parking. 4 Bedrooms Apt In The Second Floor. (id:61253)
1028 Moorelands Crescent
Pickering, Ontario
Beautiful Detached Brick Home on a premium pie shaped lot in the prestigious Rosebank Neighborhood! This neighborhood has mature trees with amazing canopy cover, parks and has easy access to the lake. It is also minutes to the highway and features the high-ranking Rosebank Public School and Blaisdale Montessori Private School. The entire home has been fully renovated and is ready for your family to move in! Lots of space, inside and out, to enjoy with your family everyday. This house will also be sure to impress your guests with plenty of space for hosting while boasting beautiful finishes. The first floor features an open concept layout with light oak hardwood floors, smooth ceilings and pot lights throughout. There is a modern white kitchen featuring custom cabinetry, stainless steel appliances and a large centre island. The kitchen opens up seamlessly to a spacious family room with a cozy fireplace. The living room and dining room feature large windows including a bay window at the front of the house letting in lots of natural light. The upper level has 3 spacious bedrooms, all with large closets and windows, and 2 full washrooms. The basement is fully finished with a large recreation room to hang out and entertain guests. Easy access to Pickering GO Station and be in Downtown Toronto within 40 Minutes! Located in a safe, vibrant, neighbourhood with many amenities, you definitely don't want to miss out. Bring your family over to 1028 Moorelands Crescent! More About This Area: This house is located in the Rosebank neighbourhood. It is a gorgeous area surrounded by waterways and conservation lands. Enjoy privacy and isolation with only two roads leading into the neighbourhood. Utilize Pickering and Scarborough's amenities as the community sits on the edges of the two cities. The natural boundaries of Rosebank are Lake Ontario to the south, Rouge River to the west, and Petticoat Creek to the east, with the north ending at the 401. (id:61253)
86 Dorian Drive
Whitby, Ontario
A Rare Opportunity to Own a Refined Residence in an Exclusive Enclave by Heathwood HomesMeticulously maintained and just three years new, this luxurious smart freehold townhome offers timeless design, superior craftsmanship, and high-end upgrades throughout. Nestled in a prestigious community, the home features a professionally landscaped backyard, a custom chefs kitchen with premium stainless steel appliances, designer lighting, and wide-plank upgraded hardwood flooring. Thoughtfully illuminated with pot lights across both main and upper levels, the space exudes warmth and sophistication. Ideally located minutes from Hwy 412 and upscale shopping and dining. (id:61253)
51 Cloverhill Crescent
Innisfil, Ontario
Welcome to your perfect haven of luxury and comfort! This exceptional 4-bedroom, 5-bathroom home, featuring a spacious 2-car garage, is a rare gem that combines elegance with functionality. As you enter, you'll be captivated by the grand 10-foot ceilings on the main floor and the rich, natural oak strip flooring that flows throughout. The impressive interior is highlighted by 8-foot doors, adding a touch of sophistication to every room. The heart of the home is undoubtedly the custom kitchen, a culinary masterpiece with granite countertops, top-of-the-line KitchenAid appliances, under cabinet lighting and a generous island that serves as both a preparation area and a casual dining spot. A stylish coffee bar adds a touch of convenience to your morning routine. From the kitchen, step out to the expansive entertainment backyard, where you'll find a sparkling pool, a rejuvenating hot tub, and a charming garden shed, all set against the serene backdrop of a lush farm field. The beautiful master suite is a private retreat, boasting a luxurious 5-piece en-suite bathroom designed for ultimate relaxation and indulgence. The home also features a large office workspace with custom cabinetry, perfect for remote work or study. The finished basement offers even more versatility with a full apartment, including its own custom kitchen with granite countertops ideal for extended family or as a rental opportunity. Located just minutes from downtown Cookstown and Highway 400, this property provides a perfect blend of rural tranquility and convenient access to urban amenities. Don't miss the chance to own this exquisite home, where every detail has been thoughtfully designed to enhance your living experience. Schedule your viewing today and step into a lifestyle of unparalleled comfort and luxury. (id:61253)
135 Carriage Shop Bend
East Gwillimbury, Ontario
Spacious, Stylish, and Seriously for Sale - Discover the Unexpected! Step into this beautifully upgraded 4-bedroom Aspen Ridge home, set on a rare sun-drenched corner lot in one of the areas fastest-growing communities. This home offers far more space than the floor plan suggests - from its airy 9 ceilings to its wide-open living areas filled with natural light, you'll immediately feel the difference. Elegant hardwood and tile flooring, a cozy gas fireplace, and thoughtful design elements elevate the living experience. The modern kitchen boasts quartz countertops and a designer backsplash - ideal for everyday living or entertaining. The luxurious primary suite includes a walk-in closet and spa-inspired ensuite with a freestanding tub. Practical features like second-floor laundry, a double garage, and parking for 4+ vehicles add everyday convenience. Perfectly located just minutes from Hwy 404, the future Costco Business Centre, new schools, parks, trails, and the upcoming Bradford Bypass (connecting Hwy 404 & 400), this home combines space, style, and location. Sellers are fully committed and actively seeking serious buyers who will appreciate the exceptional value of this home. Don't miss this rare opportunity! (id:61253)
1427 Twilite Boulevard
London North, Ontario
Introducing a magnificent modern two-story residence in the esteemed Fox Hollow area of London! This luminous and expansive home boasts an open-concept kitchen with a radiant design, sophisticated granite countertops featuring a sizeable island, and high-end stainless steel appliances. Accommodating four bedrooms and three full bathrooms, it's an ideal match for a growing family. The master suite includes a walk-in closet, while one of the bathrooms offers the convenience of a Jack-and-Jill layout. The second floor houses a laundry room complete with a washer and dryer. The property includes two garages and an additional two parking spaces on the driveway. All necessary appliances, such as a refrigerator, stove, and dishwasher, are provided. Located in a prime area within highly-regarded school districts, close to shopping, parks, and numerous other amenities, this home has it all. The backyard presents a tranquil pond view, making this home not just a solid investment but also a wonderful choice for families desiring more space. It features a 200-amp electrical panel for increased power capacity, ideal for future enhancements. Don't miss outcome and see it for yourself! (id:61253)
129 Crestwood Road
Vaughan, Ontario
Prime Lot in High-Demand Thornhill! Just steps from Yonge & Steeles, this property boasts an unbeatable location for builders, investors, and end users, with the added benefit of being near the future Yonge Street subway extension. Fully renovated and meticulously maintained, this spacious bungalow is one of the largest in the area, featuring a backyard facing the sunny southside. With a separate 3-bedroom apartment, it offers excellent income potential. Don't miss your chance to secure this exceptional property in a thriving neighborhood! (id:61253)
49 Beath Street
Toronto, Ontario
Welcome to this beautiful home nestled on a spectacular landscaped lot, one of the hard found home with spacious parking at the end of the Beath Street. Recently renovated with hard wood floor and ceramic tile, new kitchen. Strategically placed windows and glass doors provide for abundant natural light . Nice backyard to enjoy the afternoon in the warm days. Potential rental income from basement, convenient location for everything. Seller does not warrant the retrofit status of the basement apt.. **EXTRAS** 2 friges, 2 stoves, 1 washers, 1 dryers, central vacuum. All Elf's and Fans. Existing window coverings. B/I Bookcase in bedroom . Heated by furnace mainly and 2 Gas fireplaces (id:61253)

