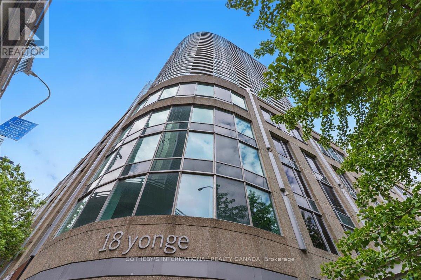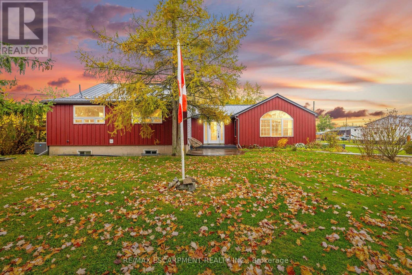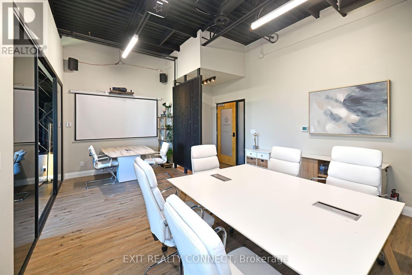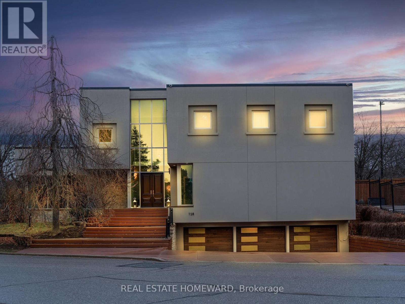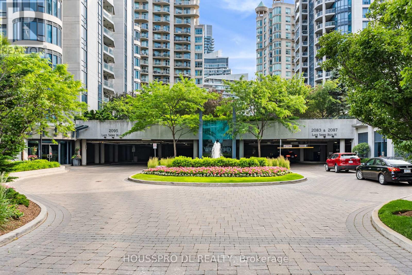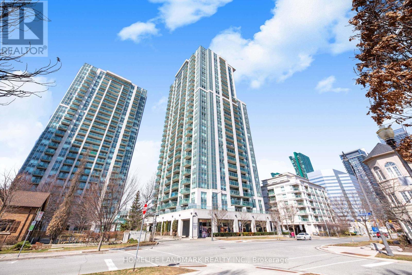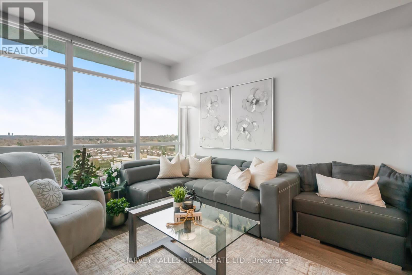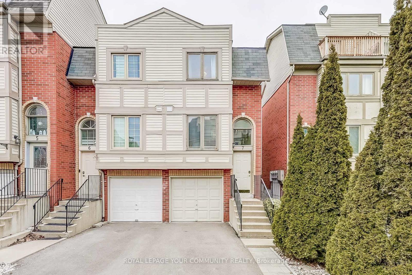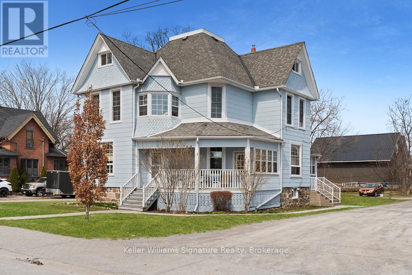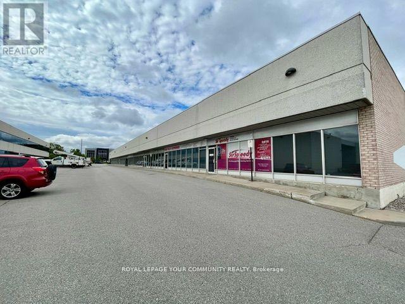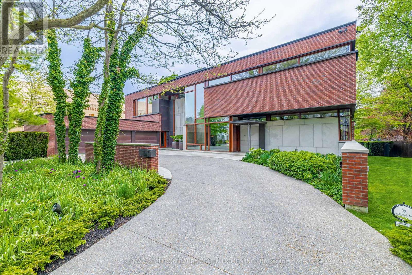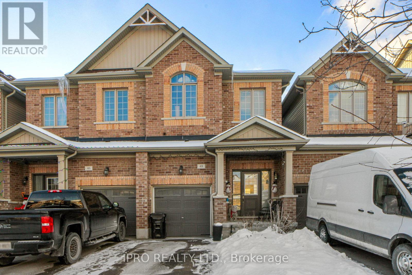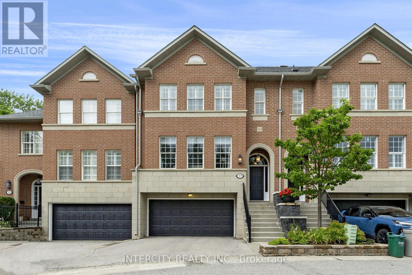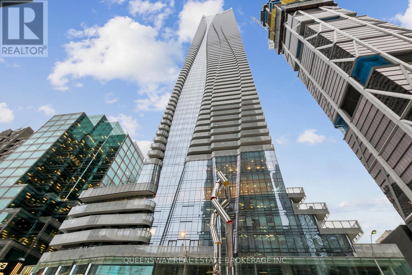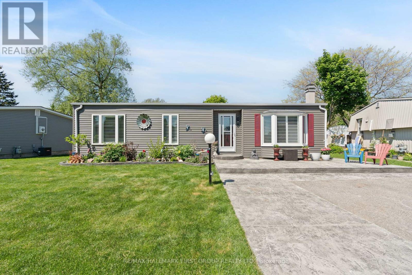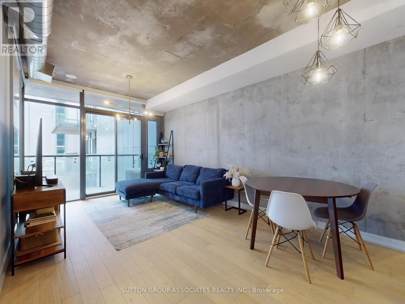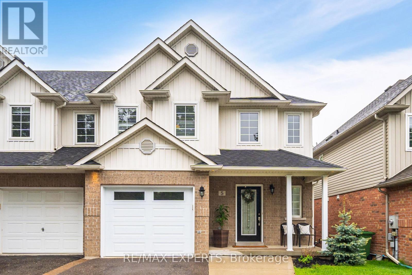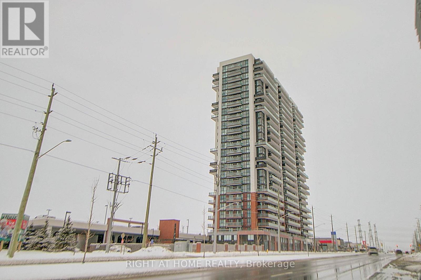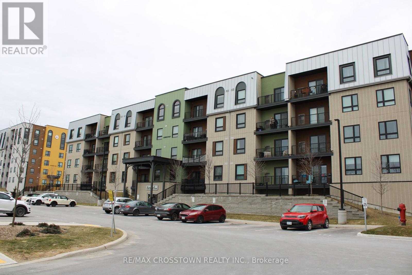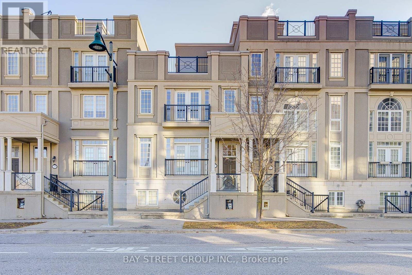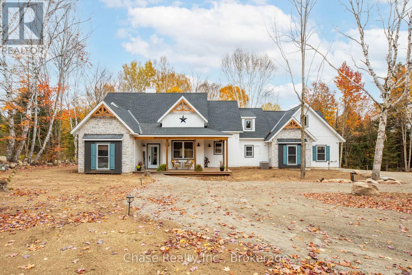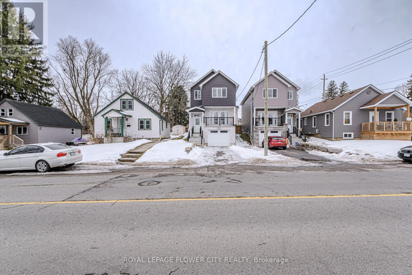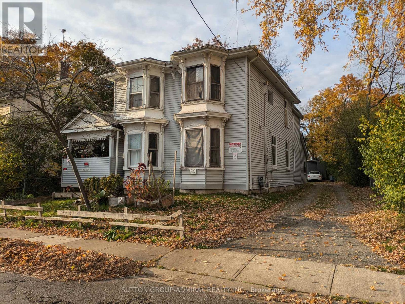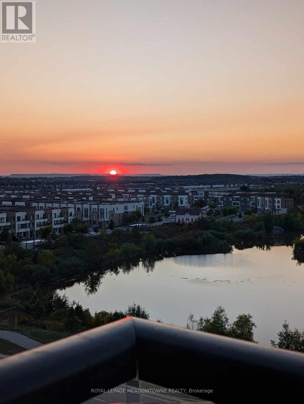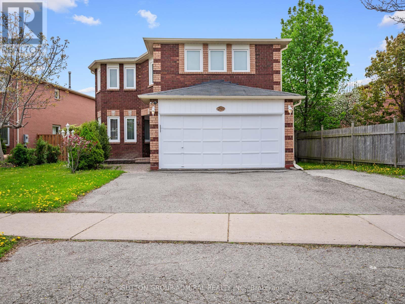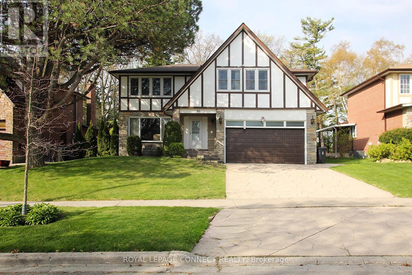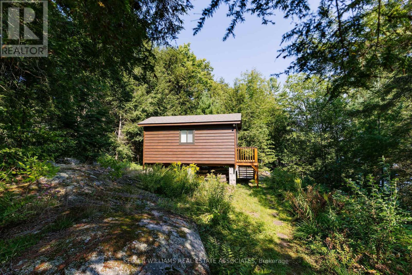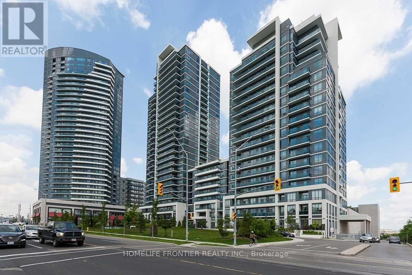CONTACT US
2903 - 18 Yonge Street
Toronto, Ontario
Discover unparalleled urban living in this bright 2-bedroom, 2-bathroom unit at 18 Yonge Street. Perfectly situated for those seeking convenience and style, this spacious residence offers panoramic city views and an abundance of natural light. The unit also features a northwest facing balcony for you to enjoy city views.Step inside and be greeted by updated light fixtures that illuminate every corner, highlighting the freshly prepared, move-in ready condition of this exceptional unit.The intelligent layout boasts a dedicated dining area, perfect for entertaining or enjoying intimate meals. This versatile space also easily transforms into a bright, sun-lit office nook, ideal for remote work or creative pursuits.Both bedrooms are generously sized, offering comfortable retreats from the bustling city below. The two bathrooms provide convenience and privacy.Located at the vibrant heart of downtown, 18 Yonge Street offers residents an array of amenities and direct access to everything the city has to offer. The building is just steps from Union Station, Scotiabank Arena, and the Harbourfront. Amenities at 18 Yonge Street include a 24-hour concierge, a fully-equipped gym, an indoor pool with a hot tub, a rooftop deck, and a party room. Don't miss your chance to own this remarkable and ready-to-enjoy property! (id:61253)
159 Franklin Trail
Barrie, Ontario
4 Years New Builder Designed Legal Duplex With Separate Entrance & Separate Laundry Perfect For Growing Your Investment Portfolio Or For Extended Family To Stay! Over 3,700+ SqFt Of Total Living Space With Many Upgrades Completed! Welcoming Foyer Leads To Open Concept Layout With Smooth 10 Ft Ceilings, Potlights, & Hardwood Flooring Throughout. Formal Dining Room, Spacious Living Room With Gas Fireplace, Potlights, & Massive Windows Allowing Tons Of Natural Sunlight To Pour In! Chef's Kitchen With Smart Stainless Steel Appliances, Soft-Close Cabinetry, Quartz Counters, Tons Of Storage Space, Tile Flooring, Centre Island, & Butler's Pantry For All Your Cooking Necessities! Walk-Out To Private, Fully Fenced Backyard Deck & Gazebo From Kitchen, With Lawn Sprinkler System Already Installed, Perfect For Entertaining On A Warm Summer Day. Upper Level Features 4 Large Bedrooms, & 2 Primary Bedrooms. Main Primary Bedroom With 5 Piece Ensuite Boasting A Huge Walk-In Shower, Soaker Tub, & Double Vanities. Massive Double Door Walk-In Closet With Closet Organizers Already Installed, Potlights, & Hardwood Flooring! 2nd Primary Bedroom With Walk-In Closet & 3 Piece Ensuite. Two Additional Bedrooms With Large Closets, & 5 Piece Bathroom. Convenient Upper Level Laundry With Sink & Extra Storage Space! Fully Finished Lower Level Features Spacious Living Room, Kitchen With Stainless Steel Appliances & Combined With Laundry Room, 2 Extra Bedrooms With Closet Space, & 3 Piece Bathroom! Plus Bonus Utility Room Connected To Storage Room! Newly Installed Central A/C & Heat Pump (2024). 2 Car Garage Parking & 3 Driveway Parking Spaces! Beautiful New Neighbourhood To Grow Your Family Or Add To Your Investments! Prime Location Nestled Close To Highway 400, Park Place Plaza, Barrie's Top Schools, Bear Creek, Parks, Shopping, Restaurants, & Barrie's Downtown Core. (id:61253)
1 Mohawk Line
Haldimand, Ontario
Welcome to Your Lake Erie Retreat! Nestled in the charming community of Lowbanks, this cozy and beautifully updated bungalow offers an inviting escape just steps from the scenic shores of Lake Erie. Perfect for those seeking tranquility and comfort, this home has been thoughtfully upgraded to provide a welcoming sanctuary. Step inside to discover a spacious layout bathed in natural light, with stunning vaulted ceilings in the living and dining areas that create an airy, open atmosphere. The newly installed flooring and fresh, modern finishes throughout the home make every room feel brand new yet filled with warmth. The heart of the home is the updated kitchen, boasting sleek cabinetry, contemporary countertops, and stainless-steel appliances, ready to inspire your culinary creations. With two comfortable bedrooms on the main level, restful nights await. The bathrooms have been elegantly updated, offering a touch of luxury in your daily routine. The finished basement expands the living space, featuring a large recreation roomideal for family gatherings or a cozy movie nighta full bathroom, and an additional bedroom, perfect for guests or a growing family. As the seasons change, youll appreciate the metal roof, providing durability and peace of mind. When the weather turns cooler, the gas fireplace in the main living area is ready to offer warmth, creating the perfect spot to relax with a good book or enjoy time with loved ones. Outdoors, the spacious yard offers plenty of room for play and relaxation, surrounded by the beauty of nature. Take a short stroll to the lakefront and embrace the lifestyle of lakeside living, with endless opportunities for fishing, boating, or soaking in the stunning sunsets over Lake Erie. Located close to friendly local amenities, parks, and natural attractions, this home combines the best of peaceful, small-town living with the comforts of modern upgrades. Dont miss the chance to make this warm and inviting haven your own! (id:61253)
208 - 3485 Rebecca Street
Oakville, Ontario
Discover the Potential at 3485 Rebecca Street #208 a bright, professional space designed to elevate your business. With impressive 12-foot ceilings and large windows, this unit offers natural light and a view of the adjacent green space, creating a welcoming and private atmosphere for clients and teams alike. open work space plus 2 private offices provides a modern executive office experience. Step into a professionally finished custom setting with high end finishes. Additional features include access to shared amenities including a sleek 416 sq ft boardroom and a 242 sq ft kitchen lounge perfect for meetings, collaboration, and day-to-day convenience. Positioned on one of Oakville's high-traffic corridors with over 20,000 vehicles passing daily, Unit 208 boasts excellent signage opportunities and exposure. The property also offers direct access to a 9-acre grocery-anchored retail plaza, enhancing convenience and walkability for your clients and team. Ample parking and proximity to the QEW ensure seamless access, while the surrounding mix of industrial, retail, and upscale residential neighborhoods makes this a prime location for any growing business. Opportunity knocks elevate your business at Rebecca Street today! (id:61253)
210 - 158 Front Street E
Toronto, Ontario
GREAT OPPORTUNITY to own this beautifully designed 835 sq. ft. 2 bedroom, 2 full bathroom suite at the highly sought-after St. Lawrence Condominiums, situated in the heart of downtown Toronto. This spacious 8th floor unit features 9-foot ceilings and an open-concept living/dining area leading to a private balcony with unobstructed views. The sleek, contemporary kitchen is equipped with Miele integrated appliances, stone countertops and backsplash, offering both style and function. The primary bedroom is complete with a spa-like ensuite for ultimate comfort. All 3 closets are large and offer plenty of storage space. Located just steps from the iconic St. Lawrence Market, and within walking distance to Bay Street, the Esplanade, George Brown College, Metro University, U of T, and Union Station, convenience is truly at your doorstep. This exceptional suite includes a storage locker on the 13th floor and premium Miele built-in panelled fridge, dishwasher, glass cooktop, oven, microwave, hood, ensuite laundry with large capacity Samsung washer, and dryer. Custom shades are also included. The entire suite is vacant and was just painted with a premium Benjamin Moore paint. The building offers an impressive range of amenities, including 24-hr concierge service, a rooftop pool and terrace, three floors of fitness space (cardio, weights, and yoga studio), visitor parking, guest suites, a billiards lounge, & much more. This unit provides the perfect blend of luxury, convenience, and modern living and is priced to sell welcome home! (id:61253)
566 Sheppard Avenue W
Toronto, Ontario
The same owner for over 50 years! Just steps from Bathurst / Sheppard and busy retail/commercial node. Direct exposure and access from Sheppard Avenue West, with plenty of surface parking directly in front of unit. TTC bus stop at door. Approx. 2,000 sf on main and second floor. See Floor Plans attached. Building is vacant so easy to view. Main floor was formerly a dental lab. Second floor was a bridal gown business but also could be used as an apartment. Basement is unfinished w/ 8 ft ceiling height and not calculated in area of 2,000 sf. Total of 4 washrooms -- two on second floor, one on main and one in basement. Balcony at rear off second floor. Seller willing to consider as much as 60% VTB on terms to be negotiated. Capital Improvements List and Operations List also attached. (id:61253)
128 Laurentide Drive
Toronto, Ontario
You deserve a home as unique as you are, unlock your dreams and step into this masterpiece of architectural art! This one-of-a-kind residence, built on 2 lots, is designed for those who value elegance, openness, and the perfect balance of modern comfort and timeless warmth. The main floor boasts five expansive living areas seamlessly connected, with no doors to divide the space yet offering an intimate sense of privacy. A stunning 14-foot cathedral ceiling, loft-inspired design elements, and open spaces create an atmosphere of grandeur. Four glass doors lead to different areas of the backyard, ensuring a harmonious indoor-outdoor flow. With six fireplaces scattered throughout, this home becomes the ultimate destination for both cozy family evenings and vibrant entertaining. The master suite is truly a dream come true, a retreat with two walk-outs to a private terrace, the size of a one-bedroom condo. This luxurious space is set apart from the rest of the second floor by a floating passage, offering tranquility and exclusivity. A diagonal skylight spans the entire second floor, flooding the home with natural light. The spa-like ensuite pampers you with a hidden sauna, while the extended skylight illuminates the walk-in closet and the hallway leading to the second-floor common area. Here, you'll find a cozy space perfect for a reading nook or a nightly gathering before bedtime. This area connects three generously sized bedrooms and invites you to pause, reflect, and take in the beauty of life. Floor-to-ceiling loft-sized windows stretch from ground to roof, framing breathtaking views of each morning's glory and filling the home with light and inspiration. Featured in The Globe and Mail on November 25, 2005, this house is celebrated as "Thoroughly modern but never cold." Its not just a home; its an experience , a space where you can live, dream, and create memories that last a lifetime. **EXTRAS** Property built on 2 lots , as per the plan of survey. (id:61253)
318 - 2095 Lake Shore Boulevard W
Toronto, Ontario
Welcome To This Exquisite Waterfront Estate Nestled Along The Tranquil Winding Lake Ontario.Step Into This Magnificent Abode Where Luxury Meets Reality!Experience The Epitome Of A Luxurious Lifestyle At 2095 Lakeshore, Beautifully Renovated Top To Bottom($400k+ In Upgrades) With Great Attention To Every Detail.With This Private Oasis Summers Will Never Be The Same.Enjoy The Sun Flickering On The Water During The Day And Breathtaking Sunsets In The Night While Hosting On A Wrap Around - Deck With Majestic Lake- Views And Tranquil Serene Nature.Stunning Lake Views Greets You At The Grandiose Foyer With Solid Tall Door Entry Complem. By Open Concept Fl. Plan That Fills The Home With Natural Light And Architectural Elegance.This Exquisite Residence Is Situated On A Picturesque Lot That Embodies Luxury,Tranquility & Resort Like Living Right In Your Own Private Terrace.! *Main Floor Open Concept Living & Dining Area With Soaring Ceiling & Ample Natural Lights Overlooking The Water, Private Home Office With French Doors,Family Room With Gas Firepl.&Italian Muti Imported Entertainment Unit Overl.The Lake.Heart Of The Home Is The State-Of-The-Art Italian Imported Kitchen A Culinary Enthusiasts Dream With Expansive Meal-Preparation Island&Walk Out To Oversized Deck, Thermador Top Of The Line Appliances.Main Floor Laundry & Mudroom With Built In Cabinetry By Renowned California Closet Provides Ease Of Lifestyle.With The Primary Suite Emerging As A Sanctuary Of Indulgence,This Retreat Offers An Expansive Bath With A Tranquil Soaking Tub, A Separate Shower & Custom Closets.2nd Bdrm Equally Delightful & Alluring 3 Pc Bath Compl.Fl.Plan. Bathed In Natural Light,This Residence Features Voluminous Living Spaces And An Enchanting Outdoor Oasis For You To Unwind And Rejuvenate.Every Corner Offers Sophistication,Rendering This Home A Veritable Haven Of Refined Living.With Its Unparalleled Ambiance And Multitude Of Inviting Spaces,This Residence Graciously Invites You To Call It Home. (id:61253)
Lph04 - 16 Harrison Garden Boulevard
Toronto, Ontario
Welcome to this stunning 2-bedroom, 2-bathroom lower penthouse southwest corner unit offering panoramic views and an elevated urban lifestyle. This beautifully maintained suite features a bright and spacious layout with modern upgrades throughout, including fresh paint and smooth ceilings. Enjoy a stylish kitchen with granite countertops, custom cabinetry, and stainless steel appliances. The open-concept living and dining area is filled with natural light and walks out to a private balcony perfect for relaxing or entertaining. The primary bedroom includes a 4-piece ensuite, quartz countertop, LED mirror, and closet. Both bathrooms are finished with premium materials, offering a spa-like experience. Located in a prime area just minutes to Highway 401, steps to the subway, shopping, and restaurants. This is a rare opportunity to own a luxurious corner suite in one of the citys most convenient and sought-after locations. (id:61253)
Ph06 - 15 Singer Court
Toronto, Ontario
Penthouse Living Bright, Spacious & Unbeatable Location! Step into modern comfort with this beautiful 1-bedroom + den penthouse, designed for easy and stylish living. Filled with natural light and offering breathtaking, wide-open views, this home is perfect for those who want comfort, convenience, and a great lifestyle. Spacious & Flexible Layout The den can be a home office, guest room, or creative space. Amazing Views Enjoy stunning, open views from your private retreat. Perfect Location Just steps from Bayview Village Mall, great shopping, and top dining spots. Everyday Convenience Close to IKEA, McDonald's, and Canadian Tire for all your daily needs. Easy Transit & Commuting Walk to Bessarion & Leslie Subway stations + quick access to major highways. A rare find! Don't miss out! book your tour today! (id:61253)
#7 - 1635 Pickering Parkway
Pickering, Ontario
Welcome to this bright beautiful Two-Bedroom End-Unit Townhome! This gorgeous starter home features an open-concept Kitchen with BRAND NEW Stainless Steel Fridge and Stove with lots of cabinetry and a large window to let in lots of natural light. A breakfast bar overlooks the Dining Room and Living Room. Sliding doors lead you out to the good size backyard. Upstairs features two good size bedrooms and a bathroom. Ensuite laundry features a front Load Washer and Dryer. Tasteful laminate floor throughout the home. Most rooms recently freshly painted. Driveway fits two cars (tandem) and 1 car in the garage. Low monthly maintenance fees cover lawn maintenance and snow removal! Location, Location, Location! This home is conveniently Located Close To 401, Go Train, Park, Grocery Store, Shopping Mall And Restaurants. Walking Distance To Pickering Go Station, Pickering Town Centre, Walmart, Rec Centre, Theaters. Bus Right Behind Fenced Yard Makes It Very Convenient. This is the perfect starter home for new families or families that want to down size. (id:61253)
18 Oak Street
Kawartha Lakes, Ontario
Rare Legal 5-Plex in the Heart of Fenelon Falls with 3 Vacant Units! Located on historic Oak Street overlooking the Locks, this grand 5-Unit building is a prime investment opportunity with Five 1-Bedroom Units and over $150K in recent upgrades. Three VACANT fully furnished units allow you to set your own rents, making it ideal for short or long-term tenants. Spanning over 3300sf, the property features separate hydro meters, six parking spaces, and a master key system with smart locks for seamless management. Recent renovations include new kitchens, baths, and modern finishes, with Units 1, 4, and 5 fully updated and furnished.With a current estimated annual income of $82,000 and a potential income of $105,000, this property delivers strong cash flow and equity growth.Tenants pay their own electric heat and hydro, keeping utilities low. Upgrades include partial roof (2014), updated windows, 20-year plumbing, and new heat pumps installed in 2023 for Units 4 and 5, complementing the existing electric baseboard heating. Coin laundry is available in the basement for additional income.Situated steps from downtown Fenelon Falls, this property boasts stunning views of the Trent-Severn Locks and is close to all major amenities. Clean Phase 1 ESA (2021) available. Financials available upon request. (id:61253)
18 Oak Street
Kawartha Lakes, Ontario
Rare Legal 5-Plex in the Heart of Fenelon Falls with 3 Vacant Units! Located on historic Oak Street overlooking the Locks, this grand 5-Unit building is a prime investment opportunity with Five 1-Bedroom Units and over $150K in recent upgrades. Three VACANT fully furnished units allow you to set your own rents, making it ideal for short or long-term tenants. Spanning over 3300sf, the property features separate hydro meters, six parking spaces, and a master key system with smart locks for seamless management. Recent renovations include new kitchens, baths, and modern finishes, with Units 1, 4, and 5 fully updated and furnished.With a current estimated annual income of $82,000 and a potential income of $105,000, this property delivers strong cash flow and equity growth.Tenants pay their own electric heat and hydro, keeping utilities low. Upgrades include partial roof (2014), updated windows, 20-year plumbing, and new heat pumps installed in 2023 for Units 4 and 5, complementing the existing electric baseboard heating. Coin laundry is available in the basement for additional income.Situated steps from downtown Fenelon Falls, this property boasts stunning views of the Trent-Severn Locks and is close to all major amenities. Clean Phase 1 ESA (2021) available. Financials available upon request. (id:61253)
9 Mccann Street
Guelph, Ontario
Beautiful 3+1 Bedrooms Semi-Detached House with Legal 2nd Dwelling Unit with a 2nd Kitchen and a Washroom In The Basement having additional Car Parking for the tenants In the Most Desired Neighbourhood of Guelph. Freshly Painted! Great Layout, Open Concept, Modern Kitchen, Large Windows Throughout For Ample Natural Light & Good Size Backyard. Laminate Flooring In Living Room & Bedrooms. Primary Bedroom With Ensuite Washroom. Two Laundries in House: 2nd Floor & in Basement. New One Bedroom Legal Basement with Separate Entrance. Separate parking for Tenant. Close To Guelph University, Schools, Grocery & Banks. Excellent Opportunity For Investors And End Users!!! **EXTRAS** 2 Stoves, 2 Fridges, Dishwasher, Microwave, 2 Washers And 2 Dryers. All Existing ELF's & Window Coverings. (id:61253)
601 - 220 Missinnihe Way
Mississauga, Ontario
Welcome to the Brightwater II! Condo Living at it's Best! This 636 S.F. unit is complete with 2 bedrooms, 2 bathrooms including a primary ensuite. The modern designed open-concept floor plan features a chic kitchen with quartz counters, centre island for dining flowing to the sun filled living room with in-suite laundry convenience. This unit comes with an exclusive designated underground parking spot. The Open private balcony adds extra outdoor living space. (151 S.F.) The five star amenities include the 24 hour Concierge, Massive Gym & Workout Studio, 2 Party Rooms, Co-Working Space, Pet Spa, Bicycle Storage, Storage Locker & A Free Daily Shuttle to the Port Credit GO! Take a short stroll down to the lake or to the Credit River marina & enjoy the areas various influences & amenities including grocery stores, pharmacy, library, parks, schools, arena, churches, coffee shops & many restaurants to choose from! Come see for yourself; life at the Brightwater will not disappoint! Follow your Dream, Home! (id:61253)
24 - 2800 14th Avenue
Markham, Ontario
PRIME Location, Commercial/ Industrial Space *End Unit*. *Multi Use Unit*. Total Size 2689 Sq ft. Plus + Mezzanine's. *Easy Divisible Space, As needed. Approx 18' Ceiling Height. Many Permitted Uses. *1 Well Dedicated Truck Level Door with Loading Dock, Plus 2 Service Door. Excellent Front Window Exposure. Clean Unit. Ample Parking, along with Assigned Parking Spots. Well Maintained Complex. Quick & Convenient access to Hwy 404/Hwy7/Hwy 407. Extra Clean Unit! High Demand Business Area. Currently operating as a Printing Business. Ideal space for many businesses. Upgraded Electrical Panels. FLEXIBLE CLOSING. LOW Condo Fee's. Well Managed Complex. Ideal Industrial or Retail Space. Vacant on Possession! (id:61253)
24 - 2800 14th Avenue
Markham, Ontario
PRIME Commercial Industrial Space *End Unit. *Multi-Use*. Total Size 2689 Sqft. Plus Mezzanines. Aprox 18' Ceiling Height. *Many Permitted Uses. *1 Dedicated Truck Level Door with Loading Dock, Plus 2nd service door. Excellent Front Window Exposure. Clean Unit. Ample Parking, along with Assigned Parking Spots. Well Maintained Complex. Quick & Convenient access to Hwy 404/Hwy7/Hwy 407. Extra Clean Unit! High Demand Business Area. Original Owners, currently operating as a Printing Business. Practical set up with 3 Offices, Counter Area, 2 Bathrooms, a Kitchenette, Mezzanines. Ideal space for many businesses. LOW Condo Fee's, Well Managed Complex. Great long term Investment. (id:61253)
47 Trillium Way
Brantford, Ontario
Charming Raised Bungalow with In-Law Suite Potential | 5 Beds | 2 Baths | Prime North End Brier Park. Welcome to this beautifully maintained raised bungalow in the mature and family-friendly Brier Park neighborhood. With a spacious layout and in-law suite potential, this home is ideal for families, multi-generational living, or investment. Main Floor Highlights: 3 bright and spacious bedrooms, including a primary with walk-in closet. Oversized full bathroom with double sinks and new skylight. Open concept living and dining area filled with natural light. Eat-in kitchen with ample cabinetry and gas hookup for stove. Walkout to fully fenced backyard with deck, gardens, and privacy. Basement Features: Large above-ground windows providing natural light. 2 additional bedrooms and full 4-piece bathroom. Massive rec room with cozy natural gas fireplace perfect for family movie nights. Large laundry room with folding table and storage. Separate natural gas hookup for dryer. Spacious storage room. Additional Features: Attached single-car garage with inside entry and brand-new garage door. Central vacuum system. Beautiful landscaping and large vegetable garden with rain barrel irrigation. Owned hot water tank (2022). Fully fenced backyard ideal for kids, pets, and gardening. Location: Close to top-rated public and Catholic schools. Minutes to Hwy 403, Costco, Wayne Gretzky Sports Centre, restaurants, parks, and trails. This versatile, move-in ready home combines comfort, space, and convenience in one of Brantford's most desirable neighborhoods. (id:61253)
187 West 2nd Street
Hamilton, Ontario
In-Law Suite or Income Potential - Steps from Mohawk College! Welcome to this beautifully updated and spacious 2-storey detached home, perfectly situated just steps from Mohawk College. With 4 generous bedrooms and 3 full bathrooms, this home is designed with comfort and flexibility in mind. The primary suite offers ensuite privilege to the updated washroom (2024) and a walk-in closet with built in cabinets, creating a private retreat within the home. Downstairs, the fully finished basement features 2 additional bedrooms, a 3-piece bathroom, a wet bar, and a separate side entrance ideal for an in-law suite or a potential rental unit. The backyard is an entertainers dream, complete with an heated in-ground pool, making it the perfect spot for summer fun and family gatherings. Some Updates to mention: Windows 2025, AC 2024, Pool Pump 2024. (id:61253)
3 Purling Place
Toronto, Ontario
Architecturally Significant Bridle Path Area Residence By Internationally Acclaimed Hariri Pontarini Architects. A Masterful Blend Of Contemporary Design & Timeless Luxury. Cul-De-Sac Home Designed To Commercial Standards With Concrete And Steel Frame Construction For Unmatched Family Living & Entertaining. Approximately 10,000 SqFt Of Living Area. Exceptional Natural Light In Every Room, Soaring Ceilings, Treated Mahogany-Frame Windows & Energy Efficient Features Throughout. Impeccably Maintained Jatoba Brazilian Cherry Wood & Ontario Limestone Floors. Open Floor Plan Showcases Impressive Architectural Features From Every Angle. Main Level Presents Stunning Double-Height Entrance Hall W/ Floor-To-Ceiling Windows, Modern Open Riser Staircase, Living Room W/ Custom Entertainment Center & 2-Way Gas Fireplace, Office W/ Fireplace & Lounge, Formal Dining Room & Sleek Gourmet Eat-In Kitchen W/ Walk-Out To Terrace, High-End Appliances, Servery, 2 Powder Rooms & Mud Room W/ Direct Access To Heated 3-Car Garage. Beautifully Appointed Primary Retreat W/ Expansive Sitting Area, 2-Way Gas Fireplace, Bespoke Walk-In Closet & 6-Piece Ensuite. Second Bedroom W/ 4-Piece Ensuite, Third & Fourth Bedrooms W/ 4-Piece Semi-Ensuite. Entertainers Basement Features Premium Fitness Room W/ Cooling System, Full Bathroom & Steam Shower, Rec. Room W/ Fully-Equipped Golf Simulator, Nanny Suite & 4-Piece Bathroom. Vast Southward-Facing Backyard W/ Barbecue-Ready Limestone Terrace, Tree-Lined Privacy & Meticulous Landscaping. Steel Frame Design W/ Custom Brick & Limestone Exterior, New Commercial Grade Roof. Commanding Street Presence W/ Immaculate Front Gardens & Circular 7-Car Driveway. Highly Sought-After Location In Torontos Most Exclusive Neighbourhood, Minutes To Top-Rated Public & Private Schools, Windfields Park, Granite Club, Major Highways & Transit. **EXTRAS** See Sched B (id:61253)
48 Hoard Avenue N
New Tecumseth, Ontario
Welcome To This executive Townhome With built-in Garage. This Home Features 3 Beds And 3 Baths. Bright Open Concept Layout With 9Ft Main Floor Ceilings. Upgraded Kitchen With Ample Cabinetry And Counter Top Space And Large Centre Island. Valance Lights. Stainless Steel Appliances. Combined With Large Sun-Filled Great Room Equipped With pot lights. Spacious Bedrooms. Primary Room With Spectacular 5Pc Ensuite And Two Walk In Closets. Stained Oak Staircase. Plenty Of Parking - No Sidewalk. Great Sized Backyard With new deck. Situated In Highly Sought After Treetops Community. Close To All Amenities. Walking Distance To Parks & Schools. Golf And Rec. Centre And Attractions Nearby. Quick Access to Hwy 400. **EXTRAS** S/S( Fridge, Stove, Microwave/Rangefan, Dishwasher). Washer/Dryer. Furnace. A/C. HrRV, Humidifier. Central Vac, All Elfs. Blinds/Window Coverings. G.D.O & Remote. Alarm Rough in. (id:61253)
19 - 8038 Yonge Street
Vaughan, Ontario
Location, Location, Location! Super clean and well maintained Executive Townhome located in Quiet Enclave in Olde Thornhill. Easy access to Hwy 407, public transit & planned Metrolinx subway extension. Walk to shopping, pharmacy, Thornhill Golf Club and other amenities. Mature trees & quiet northwest facing deck provides perfect setting for those family B.B.Q.s on summer afternoons! Smoke free, pet free home includes: hardwood flooring throughout living areas and bedrooms, skylight, extra large kitchen with lots of counter space, stainless appliances, raised breakfast bar overlooking family room with corner fireplace. Perfect rooms for entertaining your friends and family. The open concept Loft overlooks spacious Primary Bedroom with lots of natural light enhanced by skylight and soaring 15 foot cathedral ceiling. Entertaining is easy here with plenty of room to park in your private 2 car garage plus 2 car driveway parking and visitor parking. Book a private viewing today! Carefree living includes all landscaping, snowplowing (including your steps and driveway), window washing, eavestrough cleaning, outside painting, sprinklers, holiday lights, site management, and repair/replacement to: road, roof, windows, brickwork and steps, garage doors, balconies, outside window washing, eavestrough, skylights, fence, etc. **EXTRAS** Stainless Fridge, Gas Stove, Microwave/fan, Dishwasher, Washer, Dryer, Window coverings, All Electrical light fixtures, Garage Door Opener operates with phone app, Basic Cable TV & Internet included in maintenance fee. (id:61253)
6706 - 1 Bloor Street
Toronto, Ontario
Absolutely Spectacular! In The Heart Of Toronto Social Life And Entertainment. Breathtaking View From The 66th Floor Over The City. Facing The Lake Ontario And Cn Tower, This Spacious Two-Bedroom Unit Has Tones Of Light During The Day And A Stunning Look At Night With The Windows From Ceiling To The Floor. All Around Huge Balcony. Direct Access To 2 Subway Lines From The Building! Walking Distance To Yorkville, Haute Couture Shopping District **EXTRAS** Sub-Zero Fridge, Wolf Cooktop, Dishwasher, Range Hood, Washer & Dryer, Fantastic Amenities: Indoor Pool, Outdoor Heated Pool, Spa Facilities, Saunas, Party Room, Exercise Room, Shops. Owned Parking And Locker (id:61253)
8 Kawartha Road
Clarington, Ontario
Welcome to this beautifully renovated 2-bedroom, 2-bathroom bungalow in the highly sought-after Wilmont Creek community! This charming home boasts modern upgrades throughout, ensuring comfort and style in every corner.Step inside to discover a bright, open-concept living space adorned with high-quality finishes and flooring. The updated kitchen features sleek cabinetry, stainless steel appliances, plenty of counter space for cooking preparation, as well as a great pantry. The open concept design is fabulous for entertaining guests.Both bathrooms have been meticulously updated with contemporary fixtures, offering a spa-like experience.The primary bedroom is a serene retreat, complete with ample closet space and an elegant ensuite bathroom. The second bedroom is versatile, ideal for guests, a home office, or hobby room.Outside, enjoy your private, landscaped yard perfect for morning coffee or evening relaxation.With a short stroll to community amenities, including a clubhouse, golf course, and scenic walking trails along Lake Ontario, this home provides the perfect blend of tranquility and convenience.Move in and start enjoying the best of Wilmont Creek living today! **EXTRAS** $1,095.07 monthly total for maintenance fees and landlease. Maintenance fees are for golf course, wheelhouse (club house), 2 pools, hot tub, fitness centre, tennis, pickle ball, snow removal maintenance and more. (id:61253)
7125 Minotola Avenue
Mississauga, Ontario
50x125 Large Lot!! Malton's Best Location!!Surrounded By Multi-Million Custom Built Houses, Detached Home With Huge Potential For First-Time Buyer Investment, 3 Bedroom, 3 Bathroom Home With Basement Apartment, Close To All The Amenities **EXTRAS** 2 Fridges, 2 Stoves, Washer & Dryer, Close To Major Highways, Walking Distance To Mall (id:61253)
121 - 339 Rathburn Road W
Mississauga, Ontario
Stunning Almost New And Renovated One of the Largest Unit Luxury Living Condo In The Heart Of Mississauga, Steps to Square One Shopping Centre And Bus Station, Upgraded Stainless Steel Appliances, No Carpet With Upgraded Flooring, Master Bedroom Upgraded Bathroom, Modern Kitchen Cabinets, Quartz Countertops, Custom Mirror Door Closets, Great Location! A Must See! **EXTRAS** Stainless Steel Appliances: Fridge, Stove, Dishwasher, Microwave, Washer/Dryer, All Elf's, All Window Coverings. (id:61253)
281 Main Street N
Brampton, Ontario
This exceptional corner lot mixed-use property in Brampton presents a unique live/work opportunity, offering both residential and commercial potential in one of the city's most desirable locations. Just steps from the Brampton Go Station, Algoma University, and key amenities, the property features a versatile ground-floor office space and a spacious 3-bedroom apartment upstairs with a separate entrance and private rear deck. With CMU3 / DPS zoning, the property allows for a variety of commercial uses including an art gallery, bed & breakfast, children or seniors activity centre, medical office, restaurant, hotel, custom workshop, and more. Additional permitted uses include multiple residential dwellings, duplexes, and street townhouses, making this an ideal investment opportunity for entrepreneurs or those looking to live and work in a prime location. The property includes ample parking for up to six cars and is accompanied by an up-to-date survey. Please refer to the MLS listing attachment for further details. (id:61253)
811 - 138 Princess Street
Toronto, Ontario
Welcome to East Lofts at 138 Princess Street - a rare and stylish 2-bedroom loft with parking, locker, and a spacious 100 sqft balcony! This impeccably maintained suite features soaring 9 ft ceilings, beautiful concrete walls, exposed ductwork, and expansive floor-to-ceiling windows. The open-concept living and dining area is ideal for modern living, and the sleek kitchen is equipped with stainless steel appliances, including a gas range. The spacious primary bedroom includes a large closet with custom organizers, while the generously sized second bedroom offers flexibility as a large home office or additional bedroom, complete with its own large closet and custom organizers. Step out onto the balcony finished with deck tiles and custom blinds. Located in the heart of downtown Toronto, you're steps from the St. Lawrence Market, Distillery District, King and Queen Street shops and restaurants, the Financial District, Sugar Beach, Harbourfront, and the Martin Goodman Trail. With TTC, UP Express, and highway access at your doorstep, and a near-perfect Walk Score of 99 and Transit Score of 100, East Lofts offers the ultimate in urban convenience and boutique living. (id:61253)
5 Leamster Trail
Caledon, Ontario
Very Spacious 3 Br End Unit Townhouse !! Open Concept Living and Dining Rm With Fireplace !! Premium Hardwood Flooring On Main Floor And All Bedrooms !! Spacious Kitchen with Huge Eat-in Area And Walkout To Private Deck !!Entire Home Is Spotless And Well Maintained !!Upper Floor Has 3 large Bedrooms !! Huge Master Bedroom Has 4pc Ensuite !! Walk-in From Garage To Home !!** POTL Fees $153.30 per month ** (id:61253)
2407 - 2550 Simcoe Street N
Oshawa, Ontario
Bright and functional 2-bedroom, 2-bathroom unit featuring two balconies, one parking space, and one locker. Enjoy an unobstructed north and east view! The modern kitchen boasts a sleek quartz countertop, while the spacious layout includes a full-size laundry machine. Relax on the large balcony with a clear, open view.Exceptional amenities include two fitness areas, a spacious outdoor terrace with BBQs and lounge chairs, a theatre, a games room, a business room, and a lounge area with free WiFi. Conveniently located steps from grocery stores, Costco, restaurants, banks, shops, and public transit. Just minutes to Highways 407 and 412. (id:61253)
408 - 6 Spice Way
Barrie, Ontario
Exclusive top floor unit located in Barrie's sought-after "Bistro 6" community, nestled in the desirable Fennel Building. This bright and spacious condo offers 2 bedrooms and an open-concept gourmet kitchen featuring a quartz centre island with breakfast bar, matching countertops, and stainless steel appliances including a gas stove.Enjoy a comfortable living room with sliding glass doors leading to a private balcony complete with a gas BBQ, no more hauling propane tanks! Additional features include in-suite laundry and one owned underground parking space, with guest parking available.As a resident of Bistro 6, youll have access to the community's impressive outdoor kitchen and entertainment centre, equipped with pizza ovens, BBQs, and more. Located close to shops, public transit, and just a short drive to Barries scenic waterfront, this is the perfect home for those who love to entertain and appreciate upscale living. (id:61253)
27 Rouge Valley Drive W
Markham, Ontario
Beautiful & Luxurious Freehold 3+1 Bed 4 Bath Townhouse, Double Car Garage with Total 3362 Sqft living space including above grade basement, Brand new floors and paint thru-out and new master ensuite, Rooftop floors, Primary bedroom features an electric fireplace, walk-in closet, and ensuite bathroom with double sinks, bidet, shower and soaker tub. Basement has a separate entrance, Close To All Amenities, Parks, 404/407, Whole Foods Plaza, Banks, Shopping. Must See, one of a kind, move in ready ! (id:61253)
141 Three Mile Lake Road
Armour, Ontario
Welcome to 141 Three Mile Lake road! Step into a lifestyle where quality construction and thoughtful design meld seamlessly with the lush, rolling landscape. This charming home offers three bedrooms and two bathrooms, anchored by a spacious primary bedroom that promises tranquility. Every inch of the home speaks to a commitment to craftsmanship and longevity. This home also offers the possibility of finishing the spacious and bright walk out basement for future potential expansion. The real magic happens outside: envision yourself on the sprawling 512 square foot back deck, which comes with the luxury of a covered porch. Whether it's sipping your morning coffee or hosting a sunset soiree for friends, this deck is a stage set for precious moments, overlooking views that capture the essence of serenity. But wait, there's more! Not only does this property boast significant outdoor space, but it also whispers the sweet possibility of endless opportunities for expansion or customization, making it a canvas waiting for your personal touch. Just minutes away, you'll find Lillie Kup Campground and RV Park, adding a dash of adventure right at your doorstep. Whether you're up for a morning jog or a lazy weekend picnic, nature's beck and call is just around the corner. This gem is tucked away in a tranquil location, yet it's engineered for convenience and connected to community features, making it an enviable nest for anyone looking to balance peace with accessibility. Book your showing today and prepare to embrace a home that offers not just a living space, but a place to live passionately and joyously. (id:61253)
681 Doe Lake Road
Armour, Ontario
Discover the essence of living at this beautifully crafted home nestled amongst the landscapes of Katrine, Ontario. With exquisite attention to quality and an array of premier amenities, this property offers a refined lifestyle for those seeking comfort and tranquility. This home greets you with a majestic covered front porch the perfect spot to enjoy a quiet morning coffee or unwind after a day's activities. Step inside to find a spacious, carefully designed interior featuring three bedrooms, each a cozy escape from daily life. The primary bedroom stands out with a custom-designed walk-in closet, providing ample space for all your essentials. This home boasts a total of four bathrooms, including a full bathroom in the bonus room located above the garage, ensuring privacy and convenience for family and guests alike. The heart of the home, the kitchen, dazzles with pristine quartz countertops and top-notch appliances. For those who appreciate fine craftsmanship, the property includes a massive 1200 square foot unfinished shop with a two-piece roughed in bathroom and roughed in radiant in-floor heating a blank canvas for your projects or business endeavours. Additionally, the 564 square foot attached garage features radiant in-floor heating, a rare luxury that adds a touch of comfort during the colder seasons.Outdoor living is elevated with a private, tree-lined lot that ensures peace and privacy. There is also a rough-in for driveway lighting that promises to enhance the landscape's beauty and functionality after dusk. Situated in a tranquil neighbourhood, the home is just minutes away from Doe Lake Municipal Park, where nature's bounty is on full display. Enjoy easy access to nearby Huntsville and Burk's Falls, with all the necessary conveniences and recreational opportunities you could wish for. (id:61253)
1029 4th Avenue W
Owen Sound, Ontario
Approximate 1 Acre In Heart of Owen Sound. 2-2.5 Hrs From Toronto. Ample of Parking. +/-12,000 SF. 21-30 ROOMS. 17 WAHROOMS. 1 Commercial Kitchen, 1 Family Kitchen. 1 Commercial Laundry Room. 1 Power Generator. Institutional (I) Zoning Permit Many Uses: Clinics/Medical Centre; School/College/Community Centre; Studio/Museums/Galleries/Library; Day Care/Long Term Care/Hospital; Place of Worship; Group Home/Crisis Residence; Student Residence; Lodge Accommodate (Require Application); Community Commercial (C3) (Require Application) Including Grocery Store, Cannabis Store & Personal Service Use. Current & Future Development Opportunity(Require Application) : Apartment Condo/Townhouse/Single Detached House/Semi Detached House/Dwelling Units in combination with a permitted NON-Residence Use **EXTRAS** Heating: Natural Gas & Electrical (id:61253)
49 Supino Crescent
Brampton, Ontario
Welcome to this exceptional original-owner home on a prime corner lot, combining luxury, comfort, and cutting-edge convenience. Step into elegance with 9-foot ceilings, luxury hardwood floors, and an upgraded kitchen featuring granite countertops and a built-in granite beverage bar with sink perfect for entertaining. The extended interlock driveway accommodates up to 7vehicles, while elegant interlocking continues around the home and into the fully interlocked backyard oasis, complete with a curtain-covered gazebo.Smart home features abound, including 60+ remote-controlled LED pot lights, a programmable irrigation system, advanced 6-camera security system with AI recognition, and high-speed fiberoptic internet ideal for modern lifestyles. Enjoy pristine water throughout the home with a central water softener, whole-house filtration system, and reverse osmosis system. Bathrooms include hot/cold bidets, and the home is climate-optimized with a central humidifier, new furnace & A/C, and an extra-large hot water tank. Additional upgrades include a maintenance-free alarm system, large upright freezer in the basement. This meticulously maintained home offers unparalleled comfort and security in a sought-after location. Truly move-in ready just unpack and enjoy! (id:61253)
210 Queen Street S
Norfolk, Ontario
Welcome to 210 Queen St., Simcoe. Located in a quiet, older, friendly neighbourhood, this beautiful detached home is less than 5 years old and move in ready! Completely carpet free with 3 bedrooms, 3bathrooms, finished rec room, fully fenced yard with a Huge deck and attached garage. This home is sure to meet all your needs. Over size balcony over looking the front driveway: Enjoy your Coffee on the balcony in summer: Approximately 1700sq. ft. of total living space, three spacious bedrooms, and 2.5 bathrooms, this home is designed for comfort and convenience. The bright and open main floor is perfect for everyday, living, featuring a spacious kitchen that flows seamlessly into the dining and living areas. Upstairs, the primary suite offers a walk-in closet and Downstairs, the partially finished basement provides extra space, ready for your personal touch whether its a cozy family room, home gym, or office. A spacious backyard backs offering privacy. Also find schools, parks and recreation centres close by. A fantastic opportunity in a sought-after location don't miss your chance to make it yours. (id:61253)
43 Elizabeth Street N
Brampton, Ontario
ATTENTION INVESTORS, GREAT DOWNTOWN BRAMPTON LOCATION, CLOSE TO ALL AMENITIES, STEPS TO GO TRAIN. HUGE LOT WITH AMPLE PARKING SPACE. HOUSE IS SOLD 'AS IS' CONDITION. NO RENTAL ITEMS. (id:61253)
714 - 2489 Taunton Road
Oakville, Ontario
Exceptional Condo with Unobstructed Views in Uptown Oakville! This stunning northwest-facing corner unit is a rare opportunity as it is one of approx. only 7-8 units in the entire development offering forever-unobstructed views of a tranquil pond. Enjoy breathtaking sunsets from the comfort of your home every. single. day. Located in the heart of Oakville's Uptown Core, this condo places you mere steps from restaurants, grocery stores, gyms, nature trails, schools, transit hubs, and everything else you need for a vibrant lifestyle. Inside, you'll find over $10,000 in upgrades that elevate this residence. Highlights include waterfall countertops, hexagon tile backsplash in the kitchen & washroom, under cabinet lighting, walk-in shower, premium engineered hardwood flooring, and upgraded cabinets, appliances, and fixtures throughout. This is a one-of-a-kind home combining luxury, convenience, and an unmatched location. Don't miss your chance to make it yours. (id:61253)
289 Old Weston Road
Toronto, Ontario
Discover this fantastic 2+1 bedroom Semi-Detached home featuring 2+1 Kitchens & 3 Baths * Two Units with Bedroom+ Kitchen & 3Pc Baths * Finished Basement With Separate Entrance With Rec Room, Kitchen & 3Pc Bath perfect for rent * This home offers incredible rental income potential of up to $70,000 annually. Ideal For Investors or multi-generational living, this home combines comfort and convenience in a prime location * Don't miss this exceptional opportunity (id:61253)
280 Bernard Avenue
Richmond Hill, Ontario
Welcome to 280 Bernard Avenue, a rare opportunity to own a spacious and versatile detached home in one of Richmond Hill's most desirable neighbourhoods, offering outstanding rental income potential from day one. This beautifully maintained 5+3 bedroom, 5-bath residence features a fully finished basement with two separate, self-contained units - one with a 1-bedroom, kitchen, 3-piece bath, and private laundry, and the other with 2 bedrooms, a full kitchen, 4-piece bath, and private laundry - ideal for investors, multi-generational living, or homeowners looking to offset their mortgage. Each suite has its own entrance, creating privacy and flexibility for rental or extended family use. The main floor impresses with 5 spacious bedrooms, rich hardwood floors, fresh neutral paint, pot lights, and a grand front foyer with a sweeping spiral staircase. Enjoy the bright and functional layout, including elegant living and dining areas, a cozy family room with a fireplace and brick accent wall, and an updated kitchen featuring quartz countertops, stainless steel appliances, modern backsplash, and a walk-out to a lush, fully fenced backyard surrounded by mature trees. A second laundry room is conveniently located on the main level for the upper floors use. Situated on a quiet, tree-lined street close to schools, parks, transit, and shopping, this home combines space, comfort, and income-generating versatility in a prime location. Don't miss this incredible opportunity to live in, invest, or both in a move-in-ready Richmond Hill gem. **Listing contains virtually staged photos.** (id:61253)
92 Holmcrest Trail
Toronto, Ontario
Welcome to 92 Holmcrest Trail-Ravine lot in Centennial/West Rouge! Beautifully maintained 4 bedroom home on a scenic ravine lot in one of Toronto's top lakeside communities. Features include an upgraded kitchen, new roof (2024), 200-amp electrical service. Bright and spacious layout with sun-filled living room, formal dining area and cozy family room overlooking the lush backyard. Upstairs offers 4 generously sized bedrooms. Partially finished basement provides space for a home office, gym or recreation room. Enjoy a landscaped yard backing onto a ravine that is private and peaceful. Backyard has a patio, professionally landscaped, pool 20' X 40' (not used for approx 20 yrs-new cover 2022). Steps to trails, parks and the waterfront. Close to top schools, U of T Scarborough, Pan Am Centre and major transit routes. EV plug-in in garage. Move-in ready with modern upgrades and natural charm! (id:61253)
2091 Hallandale Street
Oshawa, Ontario
Great Opportunity To Own A Beautiful Detached 2 Storey Home In North Oshawa Area, Surrounded By New Built Homes. Stunning 4 Bedroom, 4 Washroom, Corner Lot, Offer More Than 2,300 Sqft Living Area Including Finished Bsmt By Builder For Entertainment. Double Car Garage And Walk Up Bsmt. Excellent Layout With 9 Feet Ceiling On Main Floor, Open Concept Kitchen, Quartz Counter Top And Large Island. Stainless Steel Appliances. Slide Door Walk Out Directly To the Back Yard. Big Windows With Ton Of Natural Light For Living Areas. Upgraded Hardwoof Floors And Oak Stair Case. Entrance To The Garage From Inside. Primary Room With 5 Pieces Ensuite And Walk-In Closet. 3 Other Bedrooms With Their Own Closets and Windows. Close To All Amenities, Cineplex, Restaurants, Costco, Ontario Tech University, Shopping Malls, And Minutes To Hwy 407. Nearby Conservation Parks, Schools And Green Spaces A Must See! (id:61253)
6415 Kennisis Lake Road
Dysart Et Al, Ontario
Attention builders and dream home seekers!! This is your chance to create the home of your dreams on a truly exceptional lot. Boasting 119 feet of pristine southern-exposed frontage on the exclusive Big Kennisis Lake, you'll enjoy breathtaking, expansive lake views. Held within the same family for over 50 years, this lovingly maintained property features a cozy Bunkie, adding charm and potential for extra space. This is a rare opportunity to own a slice of paradise on one of Haliburton's most prestigious lakes! The vibrant community has an active marina offering pickleball courts, boat rentals, live concerts, a beach bar/restaurant, and an annual regatta, making it an ideal place to live and play. Don't miss out on this incredible opportunity! (id:61253)
44 - 19 Picardy Drive
Hamilton, Ontario
This immaculate, nearly-new townhome was built in 2024 and has been rarely used by the owner. Purchased directly from the builder, it comes with numerous upgrades and all closing costs already covered. Step inside to a spacious, open-concept living area featuring a large Living Room seamlessly connected to the dining area, and a generous kitchen equipped with sleek stainless steel appliances. The third floor hosts two bright, well-sized bedrooms, two full bathrooms, and a convenient washer and dryer. This home is perfect for a small family with its thoughtful layout and modern touches.Enjoy the added bonus of an oversized backyard that backs onto a tranquil ravine, providing plenty of privacy and natural beauty. Located in a quiet, small townhouse complex within a cul-de-sac, this property is directly across from Saltfleet District High School and an Early Learning & Child Care Center. Ample visitor parking is available right across the property. Just a short walk to Highland Plaza, Fortinos, Walmart, and a variety of other shops, plus only a 15-minute drive to the GO station, making this a highly convenient and desirable location.Don't miss out on this fantastic opportunity! (id:61253)
116 - 50 Richmond Street E
Oshawa, Ontario
Fantastic Opportunity to Acquire A Commercial Ground Floor, Street Facing Condo Unit In Mclaughlin Square,1916Sq Ft As Per Status. Prominent Frontage On Richmond St. Floor To Ceiling Windows. 12Ft Ceilings. Exclusive Use Of 6 Underground Parking Spaces. Secure Complex. Access To Units From Indoor Mall. Cbd-B-T25 Zoning Permits for a Wide Variety of Uses including but not limited to: Animal Hospital, Hotel, Gallery, Church, Club, Commercial Recreational Establishment, Day Care, LTC Facility, Financial Institution, Lodging House, Nursing Home, Restaurant, Tavern, TV/Radio Broadcasting Station, Theatre, Funeral Home, Trade Centre, Office, School, Cinema, Printing Establishment, Studio, and many more. Condo fees are $2,606.59 per month for 2025. This listing can be purchased in conjunction with MLS# E10410461 **EXTRAS** Walking Distance To Oshawa Court House, YMCA, and many amenities. (id:61253)
630 - 7165 Yonge Street
Markham, Ontario
Beautiful World on Yonge. Unobstructed South View Corner. 2bdr plus study unit comes with parking and locker, 870 Sqft+ large Balcony 80 Sqft. Features Include Tons Of Natural Light, engineered hardwood Floors, Open Concept Modern Kitchen, Granite Counter Tops, And Open Concept. Direct Access To Shops On Yonge(A Retail Mall, Grocery Store, Restaurants, Offices, & Medical). Great Amenities: Fitness Center/Swimming Pool/Party Room, Guest Rooms, Screen Golf Etc **EXTRAS** Easy Showing. Lock box, Buyer Agent Verify All the Measurements. (id:61253)
33 Andrew Avenue
Toronto, Ontario
Attention Builders: Vacant Building Lot In Desirable Cliffcrest. Build For Spec Or Build Your Dream Home. Lovely street with custom-built homes and quiet neighbours. Minutes Away To Scarborough Bluffs & Lake Ontario. Municipal Water & Sewers On Street. (id:61253)

