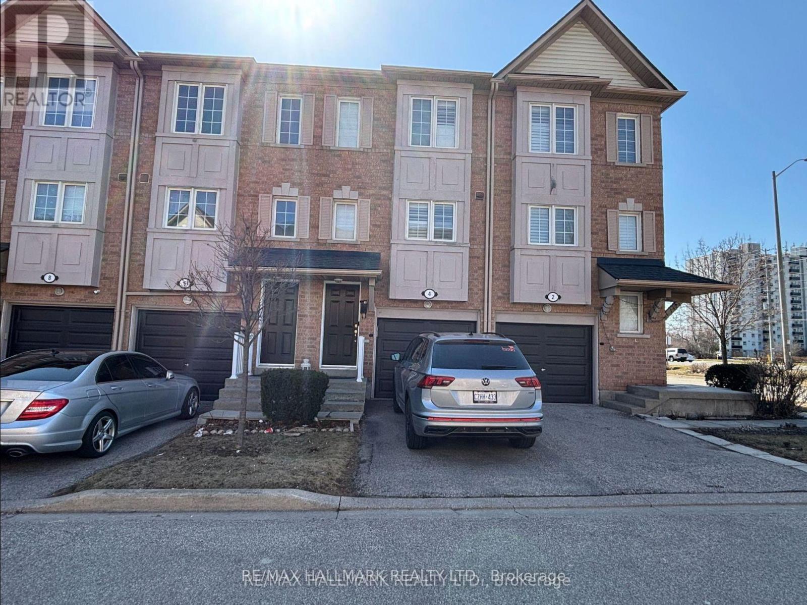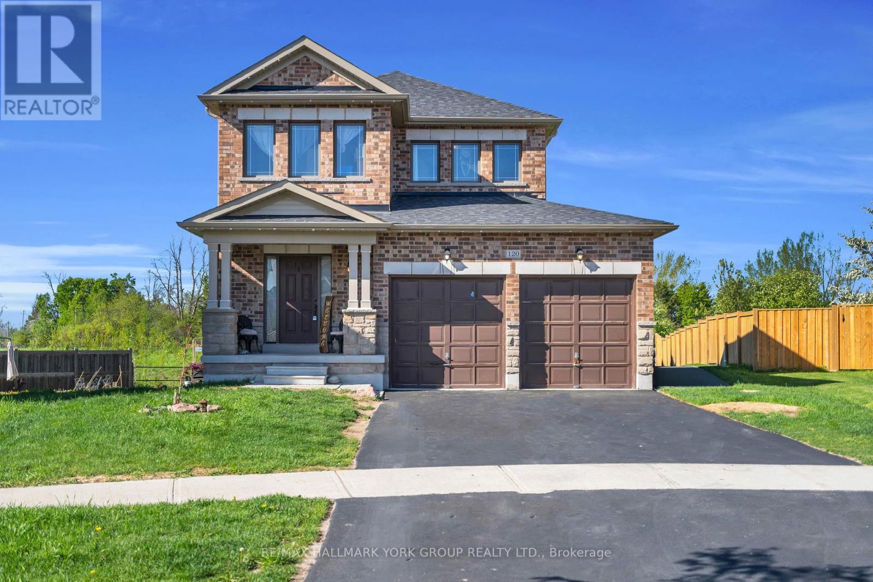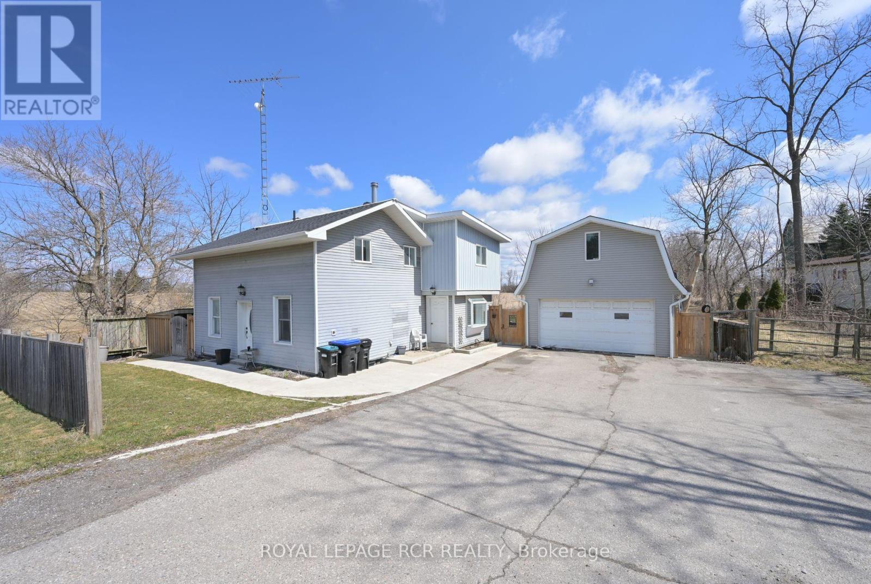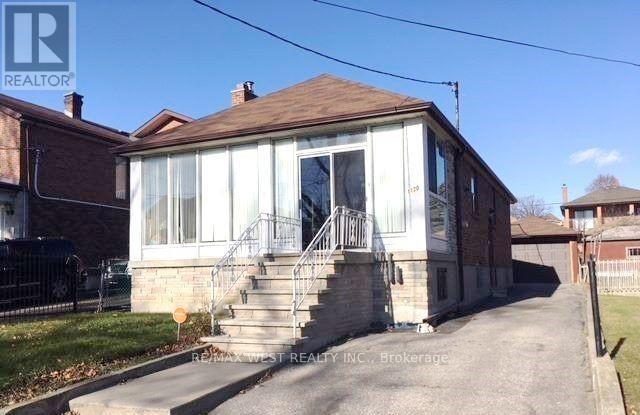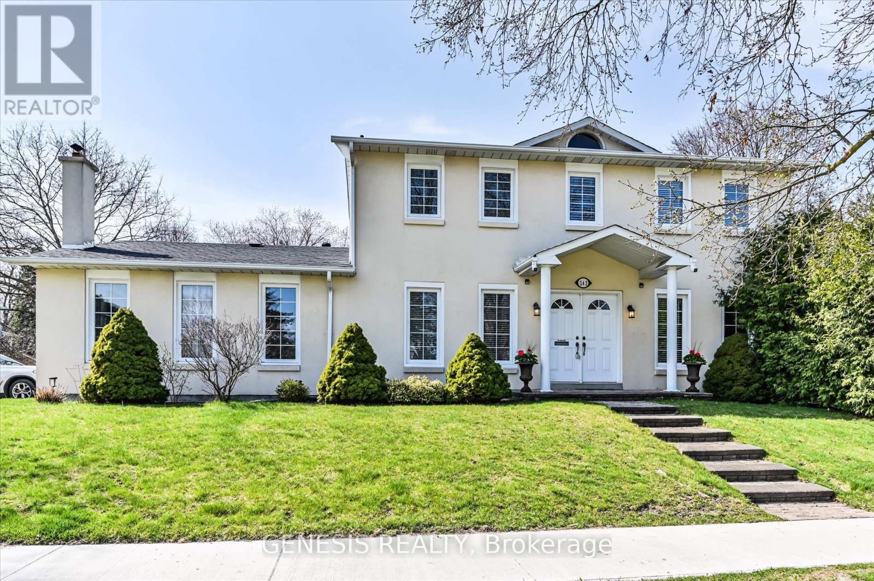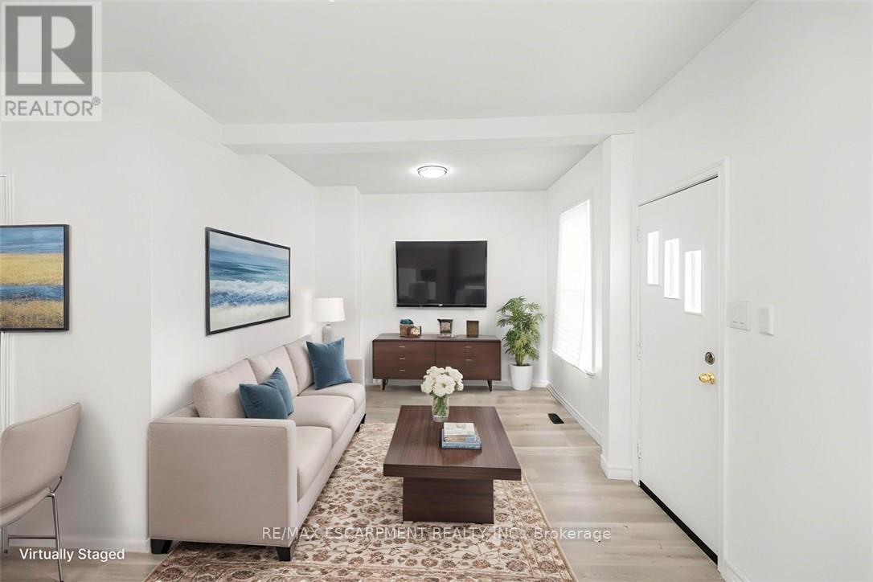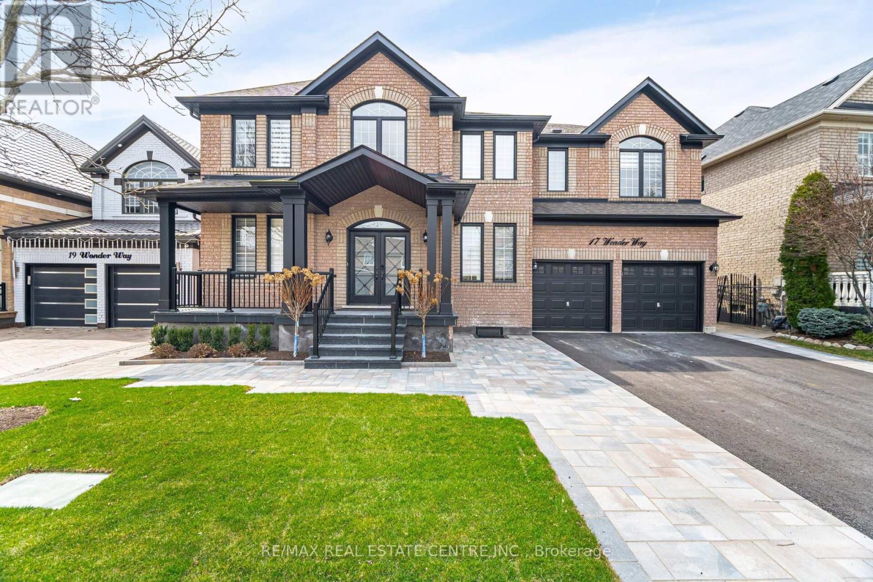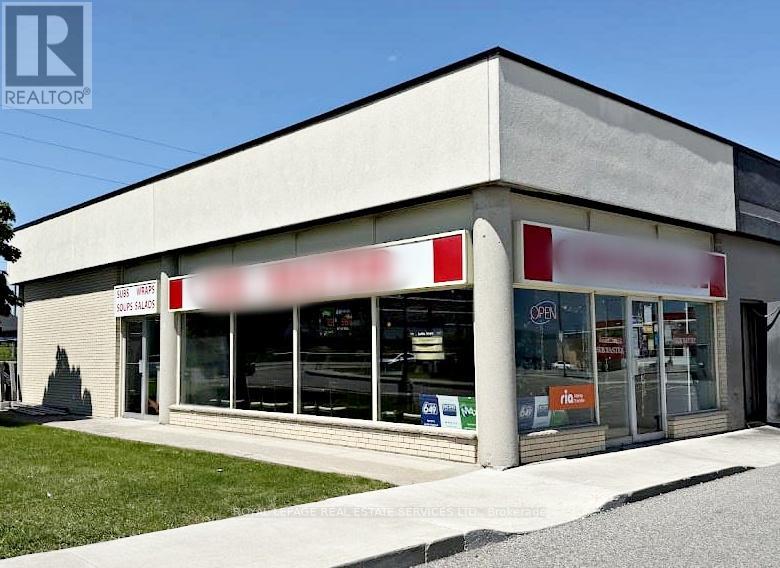CONTACT US
4 - 1128 Dundas Street W
Mississauga, Ontario
Beautiful townhouse featuring an excellent layout, perfect for first-time buyers and investors alike. Spacious kitchen with S/S appliances, quartz countertop, plenty of cabinet space, chef's pantry, and a breakfast area. Large living and dining area to accommodate families and friends coming over. Main bedroom with walk-in closet. Carpet-free bedrooms. Windows all around for plenty of sunshine and natural light. California shutters on the main rooms. The finished basement with a separate walk-out can be used as a third bedroom or entertainment area. Enjoy the private backyard for family gatherings and bbq. There is one garage with inside access to the house, and there are two parking spots in total. Excellent family-oriented community with visitor parking for added convenience. Located in a desirable area, walking distance to shopping plaza, transit at the door steps. Close to UTM, parks, schools, and minutes from QEW and 403. Dont miss out on this fantastic opportunity! (id:61253)
21 National Crescent
Brampton, Ontario
Welcome to 21 National Cres, Located in the Sought-After Neighborhood of Snelgrove in Brampton! This Beautifully Designed 2-storey Detached Home Offers A Perfect Blend Of Style, Functionality, And Comfort. With 4 Bedrooms And 3 Bathrooms, This 2184 (above grade) Square Foot Home Is Ideal For Families Looking For Convenience And Modern Living In A Child Friendly street. All-Brick, Well-maintained property boasts inviting curb appeal that draws you in. Step inside to discover a tastefully decorated family home featuring Separate Living And Dining Room, Family room Area Perfect For Hosting, White Modern Kitchen With Island/Walkup Breakfast Bar, Modern Lighting Fixture In Kitchen, A Modern Aesthetic Quartz Countertops. VERY Spacious And Natural Lighting.6 Car Parking, Double Car Garage, Nice Stonework Walk Up Entry, Beautiful Porch, Entrance To Garage Through Laundry Room. Beautiful Stone work patio in the backyard .Hot Tub in the backyard room as is. (id:61253)
120 Terry Clayton Avenue
Brock, Ontario
Here, It's Not Just About The Home It's About Building Roots In A Welcoming Community. Welcome To 120 Terry Clayton Ave! Built In 2019 And Tucked Away On A Massive Pie-Shaped Lot, This Home Backs Onto A Peaceful Ravine With Walking Trails And a Pond This Is A Rare Find In A Subdivision Setting! Inside, You'll Find 4+1 Bedrooms, 4 Bathrooms, Hardwood Floors, And 9' Ceilings That Elevate The Main Level. The Kitchen Features Upgraded Quartz Countertops, And The Open-Concept Dining Area Leads Walks Out To The Backyard - Making Indoor-Outdoor Living Easy! Enjoy Convenient Access To The Double Car Garage Directly From The Main Floor Laundry Room, Adding Functionality To Your Daily Routine.The Fully Finished Basement Functions As A Complete Nanny Or In-Law Suite With 1 Bedroom, A Modern 3-Piece Bath, And A Full Kitchen With Quartz Counters And Full Size Appliances - Perfect For Extended Family! All While Being Moments Away From Breathtaking Lake Simcoe Sunsets At The Beaverton Harbour, Where You Can Fish Off The Pier, Spend The Day At The Beach, Or Let The Kids Enjoy The Splash Pad And Playground. Afterwards, Head Into Town For Dinner Or Ice Cream At One Of Beaverton's Cozy Local Spots. (id:61253)
2545 County Rd 50
Adjala-Tosorontio, Ontario
Room for the whole family! Very well maintained 3+1 Bedroom, 3+1 bathroom home with bonus in *law suite . Home features open, bright living spaces with new flooring through-out entire house,. Generous sized kitchen (new 2018) and dining area with kitchen island, stainless steel appliances, laminate wood flooring. Cozy wood fireplace in living room, bathroom and main floor laundry. Walkout to a fenced backyard backing onto farm field. Enjoy summer gatherings on a new concrete patio, above ground pool and fire pit. Upstairs features 3 large bedrooms and bathrooms, including a primary bedroom with 5 pc ensuite (remodelled 2021) and double closets. An extra space is ideal for an office, playroom, sitting room or potential 4th bedroom. The in-law suite has a separate entrance and offers 1 bedroom, 1 bathroom, laundry its own heat/AC and deck - a perfect living space for extended family or guests. Detached 2 car garage and lots of parking space. Excellent commuter location minutes to Hwy 9 and hwy 89, 15 minutes to Alliston, Beeton Tottenham. Half hour to Orangeville and within an hour to Pearson Airport. (id:61253)
95 - 63 Butternut Lane
Prince Edward County, Ontario
Welcome to 63 Butternut Lane, a bright and inviting two-bedroom, two-bath cottage in The Meadows area of East Lake Shores, a gated, seasonal resort community on the shores of East Lake in Prince Edward County. This fully furnished cottage offers a functional layout with an open-concept kitchen, dining and living area, two bathrooms (4 pc full and 2-piece ensuite), and in-suite laundry. The bedrooms are set on opposite sides of the cottage for added privacy, and parking is conveniently located right behind. Step out to your screened-in porch to unwind with a book or enjoy warm summer evenings, or head to the landscaped patio to take in the sunset views. Whether you're relaxing, entertaining, or exploring all the County has to offer, this is your low-maintenance home base for the season. This vacant land condominium means you own both the cottage and the lot it sits on. Monthly condo fees of $669.70 (billed year-round) cover high-speed internet, TV, water, sewer, groundskeeping, property management, and use of all common elementsincluding two swimming pools, tennis, basketball and bocce courts, a gym, playground, leash-free dog park, walking trails, and 1,500+ feet of waterfront with shared canoes, kayaks and paddleboards. Weekly activities like yoga, aquafit, Zumba, live music, line dancing and crafts offer something for everyone. Located just 9 km from Sandbanks Provincial Park and close to the shops, restaurants, wineries and farm stands of Picton and the surrounding County, this cottage puts you in the heart of it all. East Lake Shores is open from April through October. For those looking to offset costs, a turnkey corporate rental program is available, or you can manage your own rentals with no STA licence required. Whether for personal use or as an investment, this cottage is ready for you to enjoy. (id:61253)
4661 Davis Drive
Whitchurch-Stouffville, Ontario
Rare Offering! Scandinavian Home Nestled On 10 Acres Of Forest/Land Backing Onto 800 Acres of York Regional Forest Trails. Post And Beam Interior Finishes. This Beauty Is Surrounded By A Conservation Area. Sitting On A Hill, It Overlooks Your Very Own Private Salt Water Pool, Tree Top Setting And Exclusive Walking Forest Trails. 1.5 Storey Design With 4 Brms And 3.5 Baths, A Sun Filled Walk Out Basement, Walk Out Sun Deck from an Entertainers Delight Kitchen, Two Wood Burning Fireplaces, Main Floor Laundry, Garage Loft And Lots Of Parking. (id:61253)
35 Prunella Crescent
East Gwillimbury, Ontario
Beautiful Detach Home In Prestigious Holland Landing, More Than 3000 Sqft With 4 Bedroom+1 Office In Grand Floor , 9 Foot Ceiling On Main Floor, Bright And Spacious Layout, Double Door Entry.Move-In Ready Condition !Shows 10+++. Mins To Hwy 404, Costco, Yonge & Upper Canada Shopping. **EXTRAS** All Existing Electric Lighting & Window Coverings. Fridge, Stove, Dishwasher, Washer & Dryer. (id:61253)
1120 Glencairn Avenue
Toronto, Ontario
Prime location, 2 bedroom bungalow, with living room, dining room currently converted into a 3rd bedroom, and kitchen. AAA tenants paying market rent on the main floor willing to stay or leave. Basement is finished with in-law suite currently rented on a month to month rent. The bachelor suite is being built (ready shell) that can be finished and have a third unit ready to rent. Perfect for single family, large extended family, investor or custom home builder. Amazing location, close to Yorkdale mall, banks, shops, Orfus Rd, restaurants, 24 hours TTC, Yorkdale station, minutes to 401. This deep lot has approved plans for 3,200 Sq. Ft. custom-built home of 5 bedrooms. Few potential options: - Live and rent basement or have extended family live with you while maintaining your privacy. - Rent the house and enjoy the rental income. - You can utilize the full space of the basement, Add a bachelor suite (Shell ready with the floor plan) for additional income. - Custom built a 3200sq feet home of 5 bedrooms that allows you to choose your style & decor. Every detail is yours to decide. (id:61253)
242 Banbury Road
Toronto, Ontario
Welcome to 242 Banbury Road, a rare opportunity in one of Toronto's most coveted enclaves. Set on a prestigious street in the heart of Banbury-Don Mills, this elegant residence offers timeless curb appeal and refined living on an expansive lot. Thoughtfully updated and meticulously maintained, the home features a flowing layout with generous principal rooms, gleaming hardwood floors, and abundant natural light throughout. The kitchen offers generous space and functionality, with ample cabinetry, modern appliances, and a bright breakfast area overlooking the backyard, ideal for daily living and casual gatherings. The primary suite provides a peaceful retreat with a private ensuite and double closets, while the additional bedrooms are spacious and filled with natural light, perfect for growing families or home office setups. Major updates have been taken care of, including the roof and furnace, offering peace of mind for years to come. Located within the highly sought-after Denlow Public School and York Mills Collegiate catchments, and minutes from top private schools, this home facilitated the early education of three current doctors (Ophthalmologist, Dentist and Anesthesiologist) in the family. Experience the best of North York living with easy access to parks, shopping, and major transit routes, all from this prime Banbury address. Come join us at our open house this weekend from 2-4pm on Saturday and Sunday! (id:61253)
61 Primrose Avenue
Hamilton, Ontario
Recently updated house offering 3+1 bedrooms, 1 & 1/2 baths. Custom Eat in Kitchen with new stainless steel appliances. New Flooring & New paint throughout the house. Walking distance to shopping, schools, public transit and other amenities. Basement is partially finished, have a separate side entrance, with two pc washroom, potential of converting to three Pc full washroom. Perfect for a first time home buyer or investor. Vacant & Easy for showing. You don't want to miss this opportunity. The rooms size measurements are taken at the widest points. Some of the rooms are virtually staged. RSA (id:61253)
17 Wonder Way
Brampton, Ontario
One Of A Kind!! Presenting An Executive 5 Bedroom House With LEGAL BASEMENT, Fully Renovating In Luxury Finishes, Sep. Living/Dining/Family Rooms, Main Floor Bedroom, Full Bathroom On Main!! Brand New Family Kitchen With Luxury Finishes, Second Spice Kitchen On Main!! 10" Engineered Hardwood On Main & Second Floor, New Oak Staircase With Black Metal Spindles, 2nd Floor Laundry, 5 Spacious Bedrooms With Bathroom Access, Large Primary Bedroom With His & Her Closets With Large 5 Piece Ensuite, Large 2 Bedroom Legal Basement Apartment With Sep Entrance, Another One Bedroom Basement With Kitchen For Owner's Use. Newly Paved Driveway, Stone Interlock Patio At Back & More Interlocking On Side & Front, Gorgeous Black Flagstone On Steps & Porch Leading To Brand New Double Door Entrance. Lots More!! (id:61253)
C-102 - 5555 Eglinton Avenue W
Toronto, Ontario
Well Established Sub Business And Convenience Store At Prime Location with No Royalties or High Carrying Costs. Own a thriving family-run business with a proven track record, located in a prime location. This healthy eating success story offers a combination of a convenience store, lottery terminal, money transfer services., Tobacco licensed, Liquor licensed providing you with a diverse stream of income. The business has built a loyal customer base and is generating positive cash flow. Rent is $4500/month (including TMI AND HST). Kitchen is equipped with (Walk-in Cooler And Walk-In Freezer) This is the perfect opportunity for someone looking to be their own boss, with a ready-to-go business that has established clients and a trusted reputation for quality. (id:61253)

