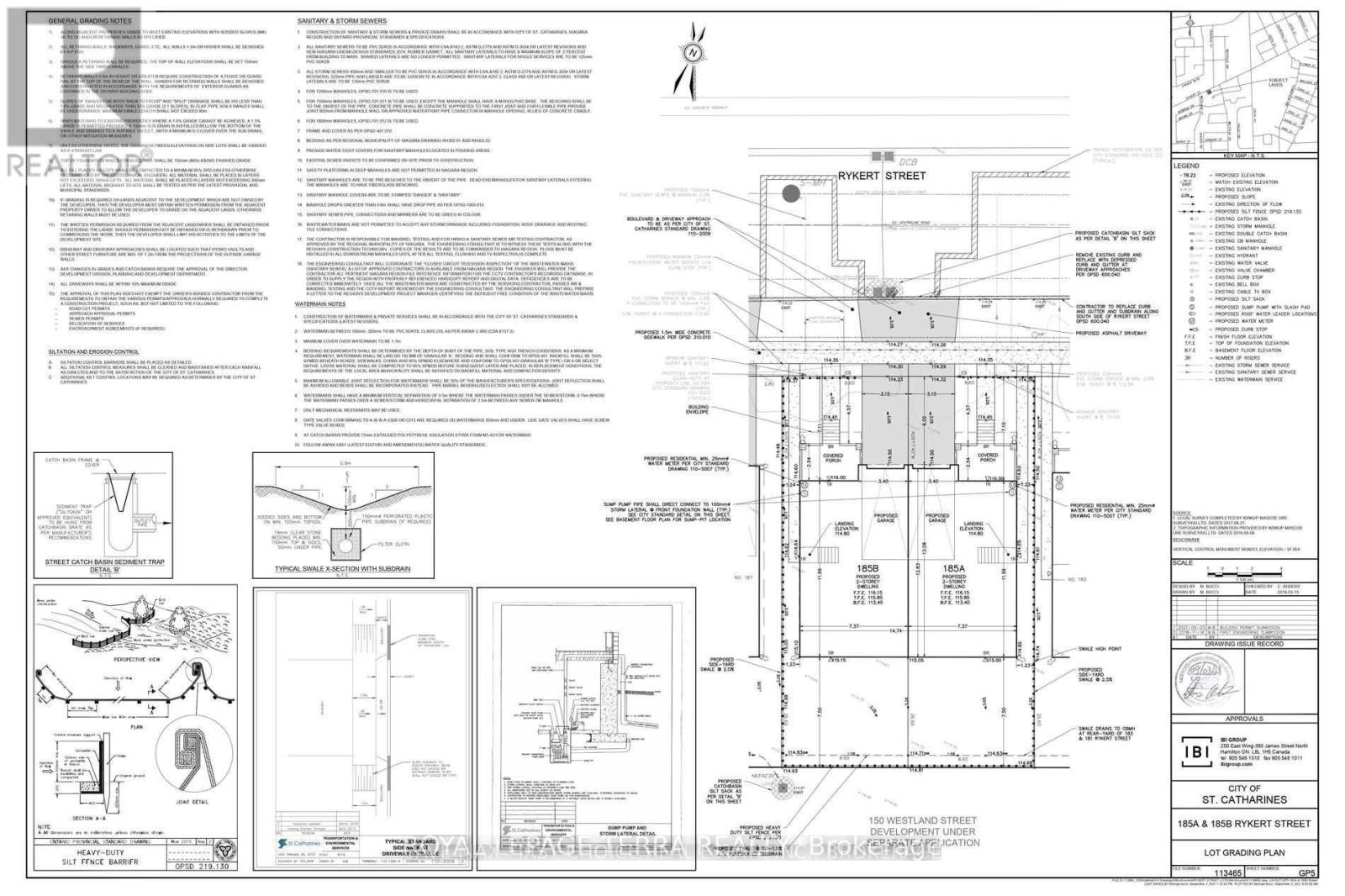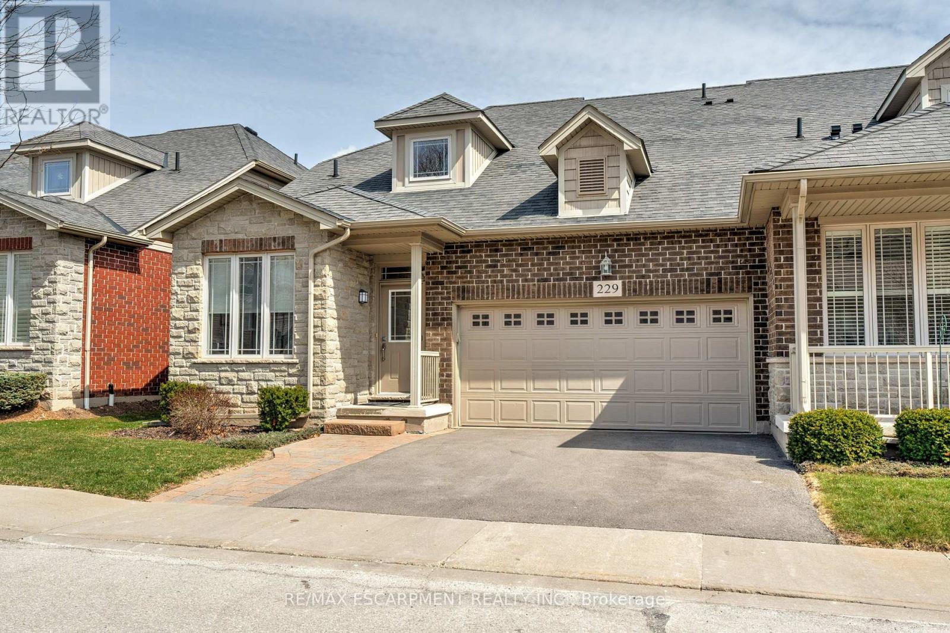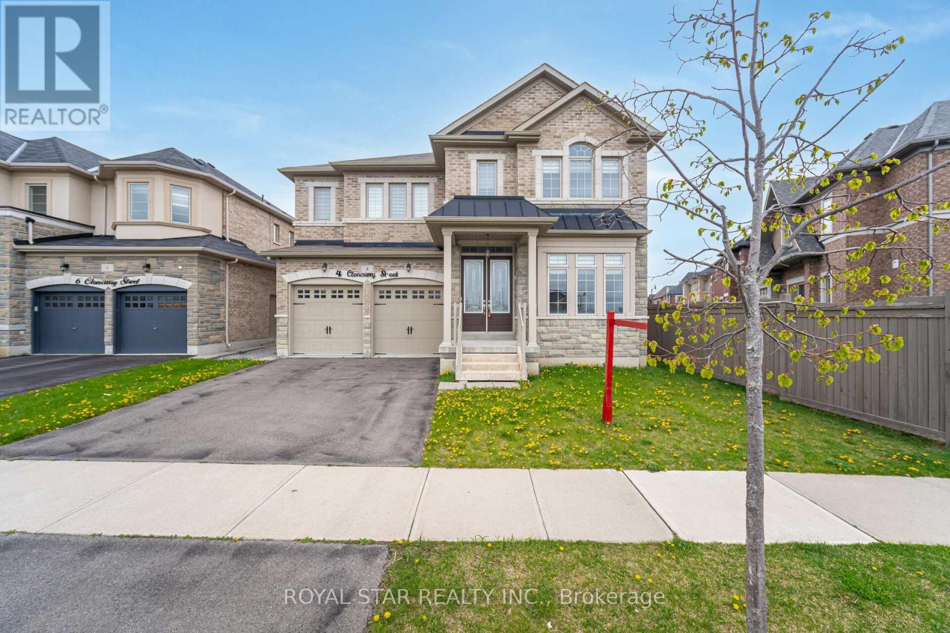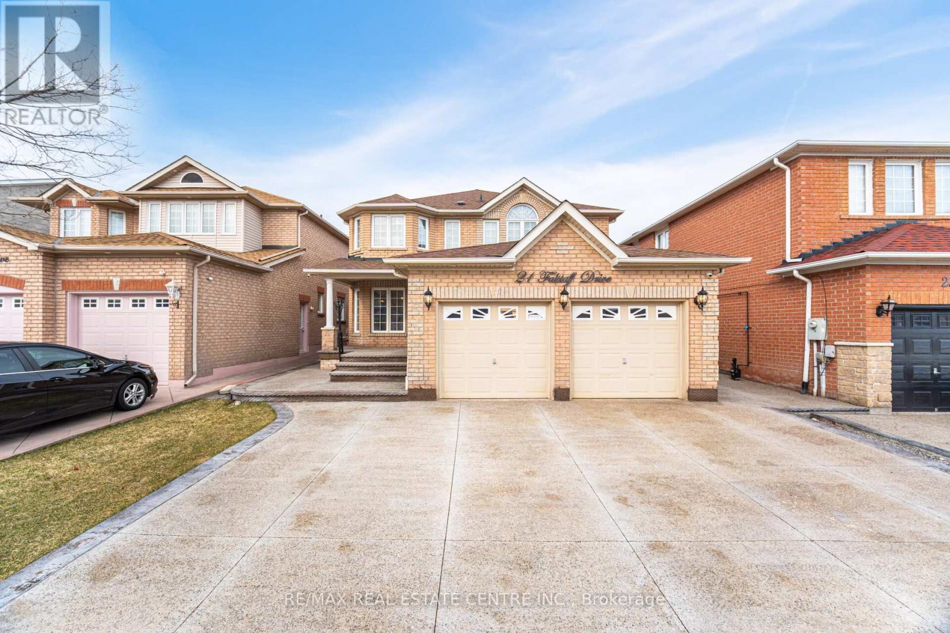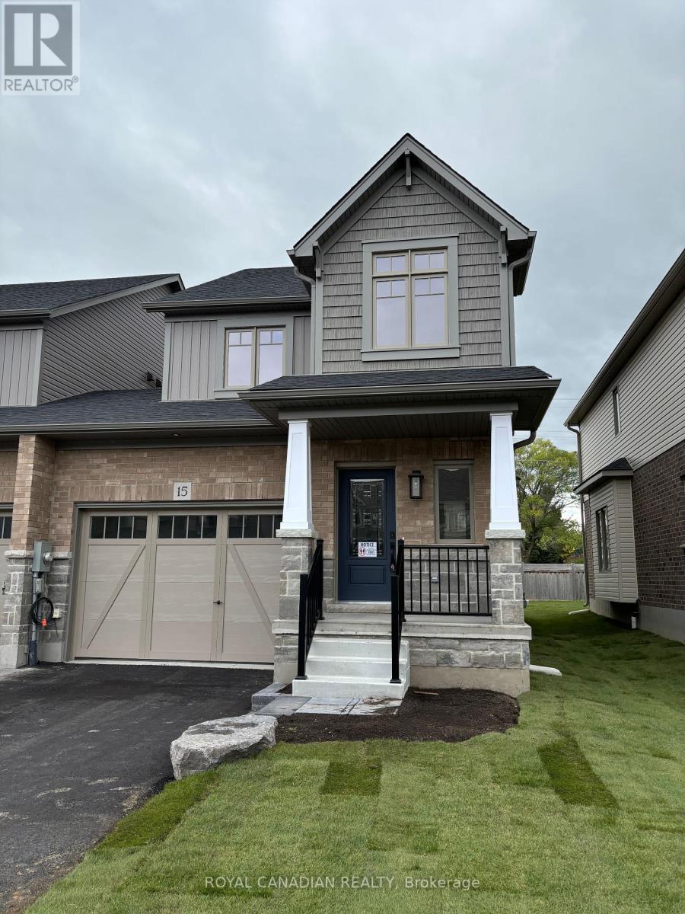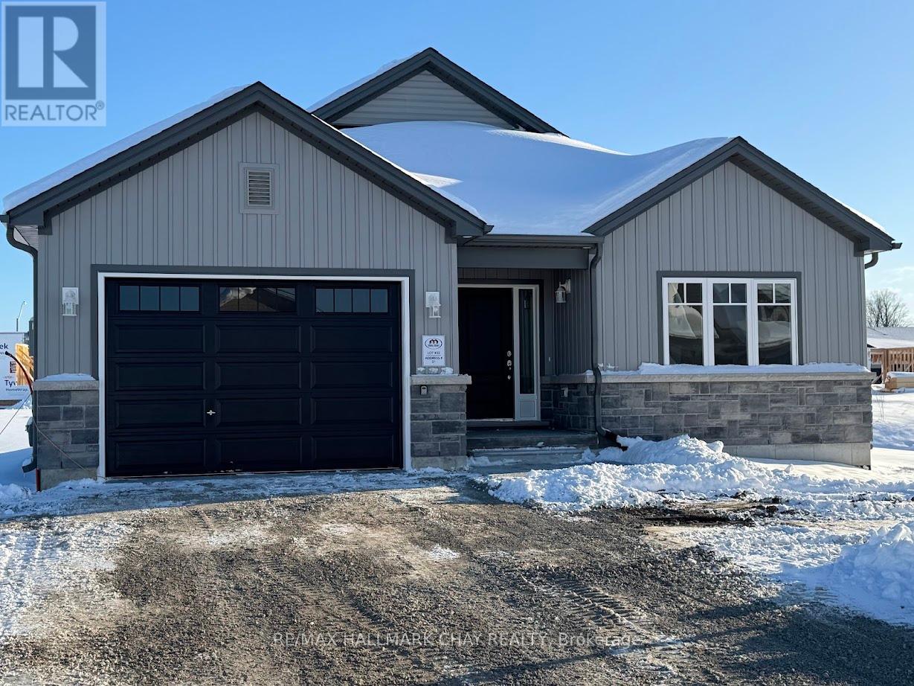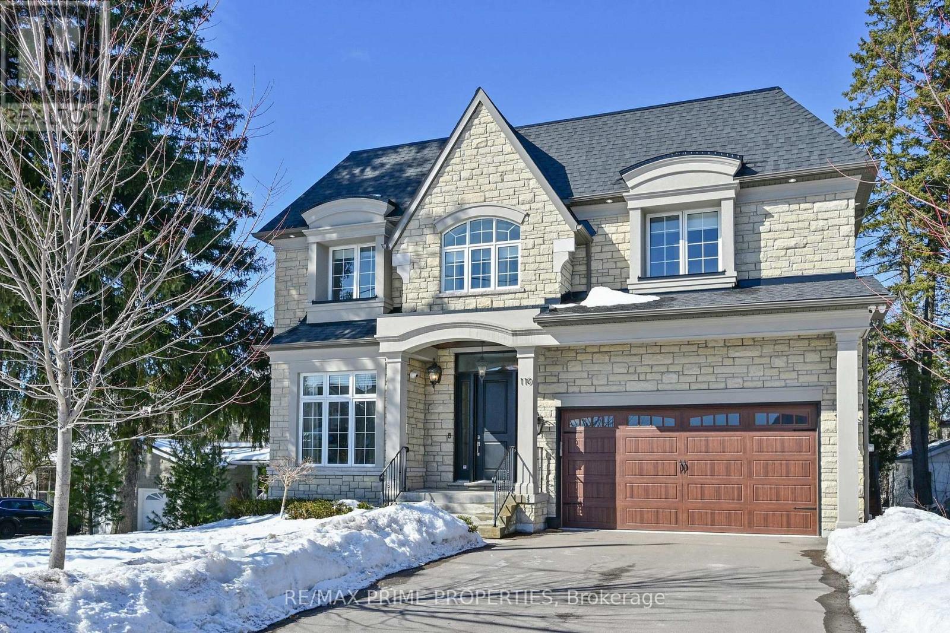CONTACT US
185b Rykert Street
St. Catharines, Ontario
Exciting opportunity for builders, investors, and homeowners! Prime building lot located in the heart of the Niagara Region, with severance already approved and ready to build. The lot dimensions are 28' x 87', and approval has been granted for a semi-detached 2-storey home approximately 1,700 sqft, featuring 3 bedrooms, 3 bathrooms, and a single-car garage. All measurements are approximate. **** ((( This lot also offers the flexibility to design and build a detached custom home, giving you the freedom to create a space that suits your needs. ))) **** Additionally, a neighboring lot at 185A Rykert St. is available, presenting a unique opportunity for families or friends to build and live side by side in custom-designed homes. This is a must-see property priced to sell dont miss the chance to bring your vision to life! (id:61253)
333 Enfield Road
Burlington, Ontario
Welcome to 333 Enfield Drive, located in a quiet cul-de-sac! This spacious gem features 3+2 bedrooms and 3 bathrooms, perfect for families or anyone who loves extra space. The full basement apartment is a fantastic bonus great for extra income or a private in-law suite. Sitting on a large lot with plenty of room to enjoy the outdoors, this home also offers unbeatable convenience with the GO Train close by, making your commute a breeze. Don't miss out on this rare find that combines space, flexibility, and easy access to transit, restaurants, shopping and so much more! (id:61253)
229 - 2120 Itabashi Way
Burlington, Ontario
Welcome to this immaculate end unit Bungaloft, located in the final phase of the prestigious Village of Brantwell a highly desirable adult lifestyle community known for its peaceful setting and close-knit atmosphere. This exceptional home boasts nearly 3000 square feet of beautifully finished living space, including a new fully finished basement with premium finishes including a gorgeous spa like bathroom. This newly renovated space is perfect for entertaining or extended family living. The 3+1 bedrooms include three walk-in closets and are complemented by 3.5 bathrooms for ultimate comfort for the whole family. Enjoy the convenience of a main or upper floor primary bedroom. The home also includes A/C, phantom screen doors, and new designer window coverings throughout. Step outside to your private landscaped terrace, an ideal space for relaxing or entertaining, and theres even a BBQ gas bib for outdoor cooking enthusiasts. The new private double driveway leads to a double garage with a storage loft and inside access. Dont miss your chance to be a part of this vibrant community. This is the perfect blend of low-maintenance lifestyle and upscale living. (id:61253)
4 Cloncurry Street
Brampton, Ontario
Experience Luxury living at its finest in this exceptional 5+3bedroom,6 bathroom home perfectly situates on rare pie-shaped, park fronting premium lot that offers both tranquility and distinction. Designed for comfort, relaxation and entertaining, this residence features an open ,functional layout with elegant finishes and meticulous attention to detail, The gourmet kitchen is culinary masterpiece, generous island with seating -ideal for hosting and everyday living. The home showcases over $300k in custom upgrades, enhancing every corner with sophistication and style. The fully finished, legal basement apartment provides a turnkey rental opportunity or private guest suite, luxury retreat of its own boasting a private gym, a spa like sauna, a stunning starlit home theatre, two full bathroom, a secondary laundry and more -ideal for multi generational living, energy inch of this home has been crafted for comfort, function and elevated living indulge in unparalleled luxury. Your gym, Spa, your movie theatre -one place. (id:61253)
137 - 2315 Bromsgrove Road
Mississauga, Ontario
Stunning, Fully Renovated Multi-Level Townhouse W/ In-Law Suite Potential Located in The Highly Desirable Clarkson Neighbourhood! Boasting Approximately 2100 Sq Ft of Combined Living Space, This Extremely Spacious 5-Level Townhouse, One of the Largest in the Complex, has been Meticulously Updated from Top to Bottom and is Move-in Ready! W/ a Private, Extra-Long Driveway that Fits 2 Cars, and an Oversized Garage, there is Ample Space for Parking and Storage. The Versatile Lower Level can Easily be Transformed Into an In-law suite, Adding Extra Flexibility to Your Family. Breathtaking 12-Foot Cathedral Ceilings Open Up the Main Living Areas, Giving a Bright, Open Feel. The Very Large Eat-In Kitchen Includes Gorgeous Quartz Countertops, New Appliances, and Large Windows that Bring in Plenty of Natural Light. Upstairs, You Will Find 3 Generous Bedrooms, Including a Main Bedroom W/ Wall-to Wall Closets and the Convenience of a Jack and Jill En-suite. W/ a Private, Fenced Backyard that Backs onto a Large Green Space, the Home Provides the Perfect Setting for Kids to Play and Families to Gather. Located in a Peaceful Part of the Complex, this Home is just a Short Walk to the Go Station, Offering Quick Access to Transit and Surrounding Community. Central Air, Fresh Paint, Brand New floors, and New Closet Doors Complete this Movie-In-Ready Home. Located in a Family-Friendly Neighbourhood W/ Parks, Mature Trees, and a Private Green Space, This Townhouse Offers the Ideal Blend of Privacy, Space, and Convenience. Don't Miss the Chance to Call this Beautifully Renovated Home Yours! (id:61253)
21 Falstaff Road
Brampton, Ontario
Bright, Spacious & Well Maintained House, Beautiful Curb Appeal, Separate Living/Family/Dining Rooms, 4 Large Bedrooms W/ 3 Bathrooms On 2nd Floor, Upgraded Kitchen With Custom Maple Cabinets, S/S Appliances, Undermount Double Sink & Granite Countertops. Large Skylight To Brighten The Upgraded Solid Oak Staircase With Iron Pickets, Custom Plaster Crown Mouldings Throughout, Finished Basement With One Bedroom & Large Recreational Room With Granite Floor, Potlights, Oak Staircase With Side Entrance. Double Car Garage With Large Exposed Concrete Driveway, Excellent and desirable South Brampton location with nearby access to all major highways including the 407, all amenities at your door step such as, public transit, place of worship, schools, parks, shopping, Sheridan college and more. (id:61253)
2381 Grand Oak Trail
Oakville, Ontario
Nestled In The Heart Of West Oak Trails, One Of Oakvilles Most Sought-After Neighborhoods, 2381 Grand Oak Trail Offers The Perfect Blend Of Modern Living, Family-Friendly Charm, And Unbeatable Convenience. This Beautifully Maintained Home Is A True Gem, Boasting Timeless Curb Appeal, Thoughtful Upgrades, And A Spacious Layout Designed To Fit Todays Lifestyle. From The Moment You Step Through The Front Door, You're Welcomed Into A Warm And Inviting Space Filled With Natural Light, Stylish Finishes, And A Seamless Flow Thats Perfect For Both Everyday Living And Entertaining. The Open-Concept Kitchen Features Stainless Steel Appliances, Sleek Cabinetry, And A Generous IslandIdeal For Casual Meals Or Hosting Family And Friends. Upstairs, The Generously Sized Bedrooms Offer Peace And Privacy, While The Primary Suite Includes A Walk-In Closet And A Spa-Like Ensuite BathYour Personal Retreat After A Long Day. The Fully Finished Basement Provides Even More Versatile Living Space, Perfect For A Home Office, Media Room, Or Guest Suite. Enjoy Summer Evenings In The Private, Landscaped Backyard, Complete With A Deck And Space For Outdoor Dining. Surrounded By Parks, Top-Rated Schools, Walking Trails, And Just Minutes From Shopping, Highways, And The Oakville Hospital, This Location Truly Has It All. Whether You're A Growing Family Or A Savvy Investor, 2381 Grand Oak Trail Is A Rare Opportunity To Own A Turn-Key Property In A Prime Oakville Location. Dont Miss Your Chance To Call This Stunning House Your Home. (id:61253)
15 Shipley Avenue W
Collingwood, Ontario
Welcome to 15 Shipley Ave, a stunning, never-lived-in semi-detached home located in the highly sought-after Summit Way community in Collingwood, Ontario. This beautiful property offers 3 spacious bedrooms, 3 modern bathrooms, and 1,449 square feet of luxurious living space designed for comfort and style.With fully premium upgrades, this home boasts high-end Samsung stainless steel appliances with a 5-year extended warranty, premium window coverings throughout, and elegant interior pot lights. The home also includes a built-in humidifier for added comfort, and is covered by a Tarion Warranty for peace of mind. Enjoy a bright, open-concept layout perfect for entertaining or relaxing, and a prime location just minutes from Blue Mountain for year-round outdoor activities, as well as close proximity to Collingwoods downtown, offering a variety of shops, restaurants, cafes, and local amenities. (id:61253)
Lot33 Harold Avenue
Severn, Ontario
Introducing the SIMCOE model, 1177 sqft of Functional Living Space with Spacious Open Kitchen, Dining & Living areas, 2 Bedrooms, 2 Baths, Plus Main floor laundry. Enjoy Quartz Countertops, Upgraded Cabinetry & Island in your new kitchen, Luxury Vinyl Throughout, Modern Smooth Ceilings, The Convenience of One-piece Acrylic tubs & showers, along with the comfort of an Air Conditioner. This is the Peace of Mind of Brand-new Construction! Live in Coldwater. Only 25 minutes to Barrie, Orillia and Midland. Built by Morra Homes, a New Home builder with Over 30 years' Experience & an Established Reputation for Quality, Value & Service. (id:61253)
79 Hemingway Crescent
Markham, Ontario
Welcome to 79 Hemingway: A Luxurious Unionville Retreat. Nestled on one of Unionville's most sought after streets; this well cared for property and beautifully renovated home offers a rare combination of luxury, comfort and tranquility . Set on an impressive 60' x 125' lot ,this exceptional property boasts stunning feartures and a prime location that's hard to beat.Elegant interiors: Brand new hardwood flooring through out the main and upper levels. Freshly painted for a modern polish look. Beautifully designed kitchen with SS appliances. Backyard Oasis: A private paradise featuring a land scapped garden, extensive stone interlocking, Charming Cabana, inground swimming pool (with a brand new liner (2024) for resort style enjoyment at home. Brand new garage door with automation for added security and ease (2024).Entertainment Hub: Fully finished basement with a stylish wet bar, perfect for entertaining family and friends. Located in the catchment of Top ranking school district for both elementary and high school,this home is perfect for families seeking quality education and a strong sense of community .Don't miss your chance to own a truly turn-key home in a prestigious, family- friendly neighborhood. Enjoy the best of Unionville living in this stunning property (id:61253)
11 Birdsong Street
Richmond Hill, Ontario
This absolutely stunning end-unit townhouse offers the feel of a detached home, situated on a premium 35.27-foot lot that provides added privacy and a spacious, fully fenced yard. The interior boasts 9-foot ceilings and a brand-new, modern kitchen (2024) featuring quartz countertops, extended cabinetry, and stainless steel appliances. Recent updates include a new roof (2025), an interlocked extra parking space, and an owned hot water tank. The partially finished basement offers potential for a separate entrance, ideal for future customization or income opportunities. Located within the highly ranked Bond Lake Public School district, this home is just a short walk to Lake Wilcox Park, offering amenities such as beach volleyball and basketball courts, a splash pad, childrens playground, canoe and kayak club, picnic areas, scenic trails, and the Oak Ridges Community Centre. (id:61253)
110 Snively Street
Richmond Hill, Ontario
A STUNNING RARE FIND! This spectacular custom-built home boasts 4,075 sq. ft. of luxurious living situated on a premium, one-acre ravine lot with a serene pond in your backyard. True Pride of Ownership this Masterpiece offers ultimate privacy, filled with high-end upgrades throughout. The floor plan was designed to maximize space and flow and to accentuate the serene surroundings. The elegant design offers 10-foot ceilings, with an open concept and a breath taking walk-out to the stunning backyard. Elegant design elements include waffle ceilings, crown molding, skylights, and large picture windows that provide panoramic views of your 634-foot deep lot. This one of a kind home is also equipped with Smart Home technology for modern convenience. The beautifully laid out open-concept kitchen and living area are complemented by wall-to-wall windows and a walk-out to a sprawling 43-foot wide deck, ideal for outdoor living. The chef's kitchen is a masterpiece, featuring premium appliances, an oversized island with quartz countertops and backsplash, extended upper cabinets with valance lighting, a walk-in pantry, and a butlers servery an entertainers delight. A gorgeous dining room and a cozy library complete the main floor. The luxurious primary bedroom is a true retreat, featuring a fireplace, a coffee bar, an expansive walk-in closet, a private balcony, and a spa-like 5-piece en-suite with heated floors, a soaker tub, sconce lighting, and an oversized shower. In addition to the primary bedroom, the second floor also includes three generously sized bedrooms, each with its own en-suite and walk-in closet that creates their own private oasis. Walking distance to the scenic Lake Wilcox, incredible walking trails, golf courses, this home must be seen to fully appreciate the exceptional features it offers. City living in a country like setting. Your dream home awaits! (id:61253)

