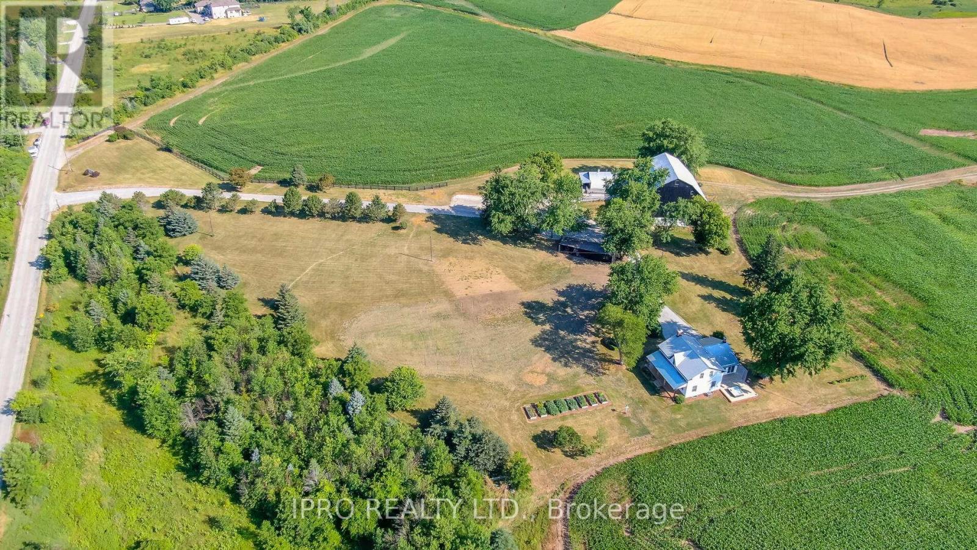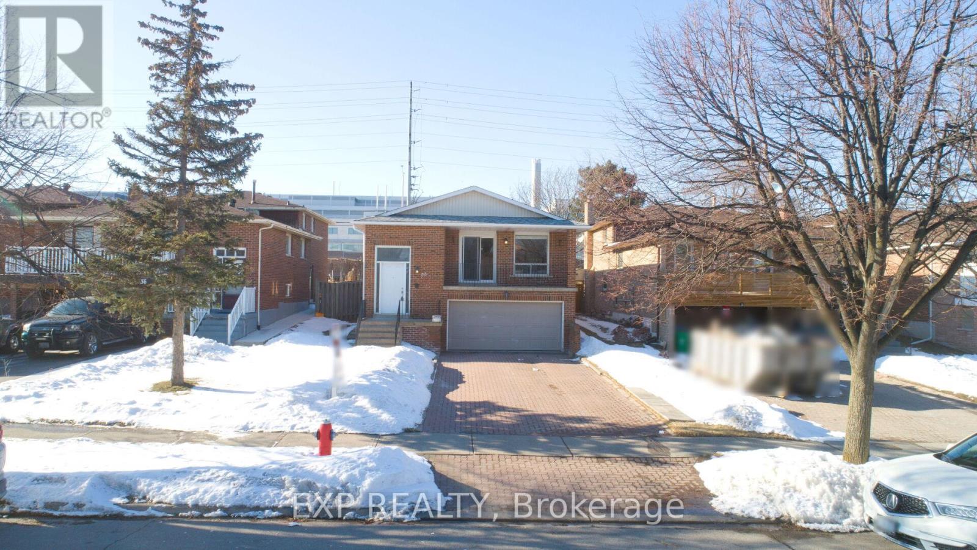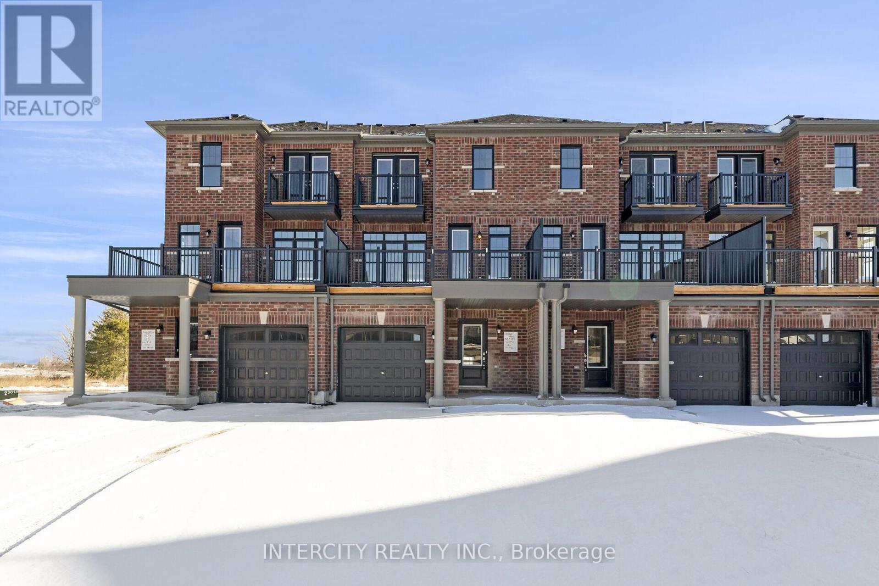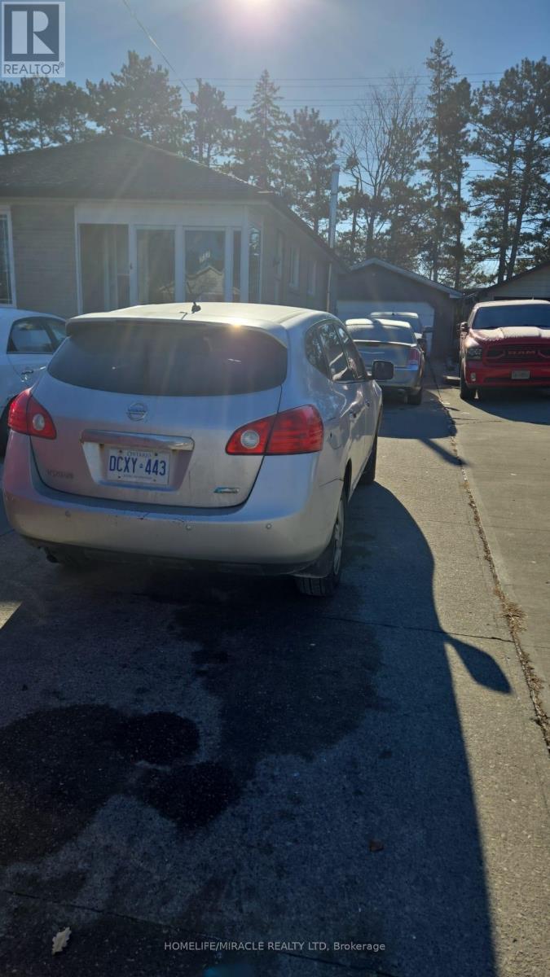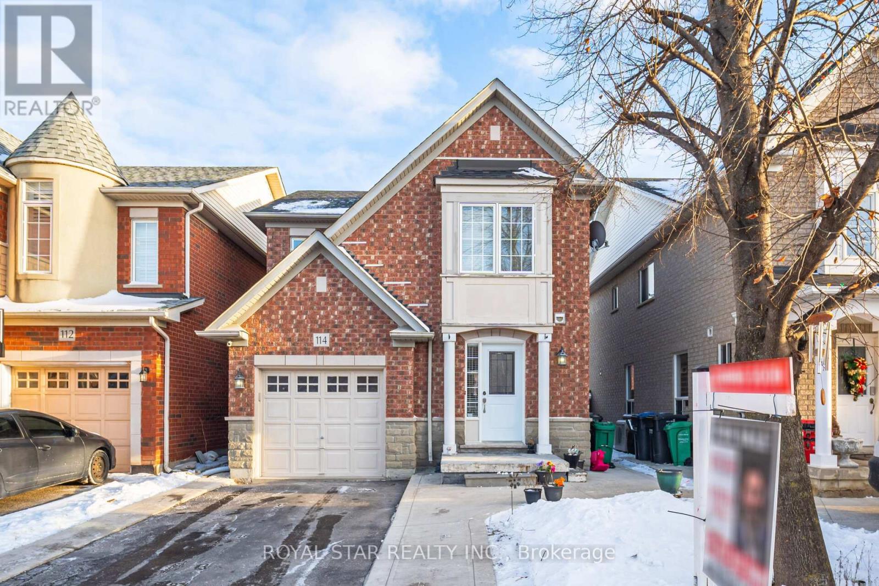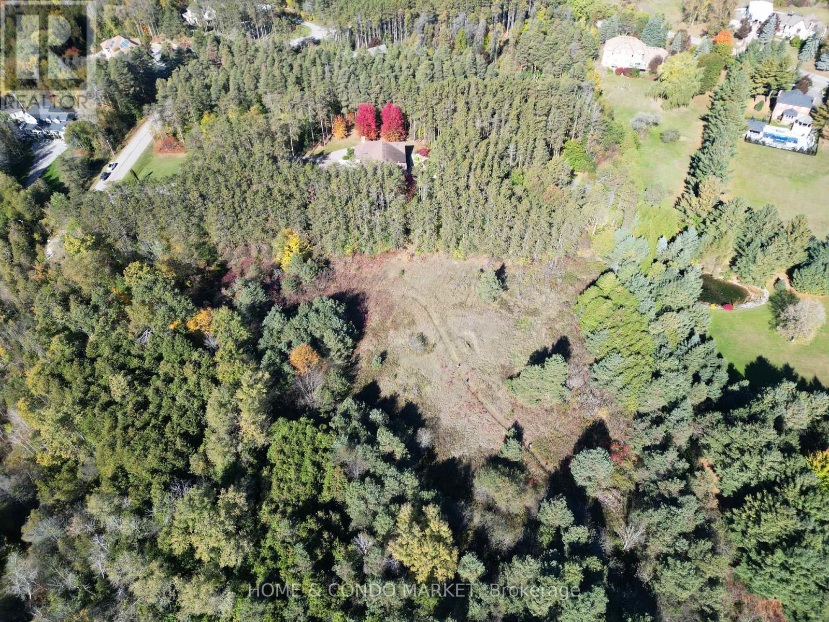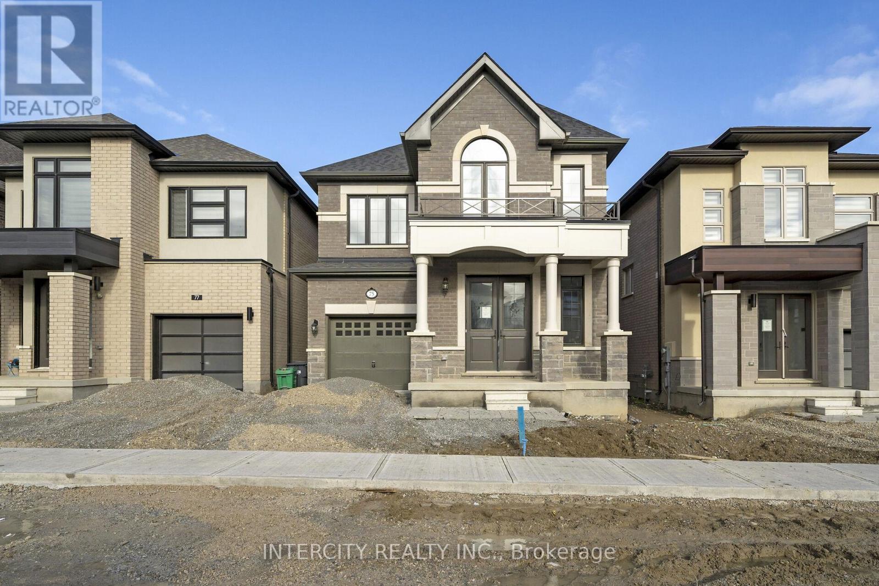CONTACT US
1090 Westmount Avenue
Mississauga, Ontario
Unwavering Modern Designed Opulence, Epic High Ceilings, Amazing Finishes & Lighting. Over 5000 Sq Ft of Luxurious Living Space. Versatile Bedrooms, Elevated Multipurpose Room, Hardwood Floors, Glass & Wood Staircase, Breathtaking Open Concept Design. Rooftop Terrace W Lake Views, Landscaped & Outside. Come See For Yourself! All ELFS and Appliances Included. Immediate Availability. (id:61253)
12707 Ninth Line
Halton Hills, Ontario
What a property!! 153 Picturesque acres of rolling property with two ponds all located in Glen Williams. Simply stunning views!! Income generating property that potentially has three revenue streams. Currently 110 acres are being rented out to local farmer at $120 per acre, farm house is rented at $3,200 a month and commercial building could be rented at $25 per sq ft and is 3000 sq ft. Potential yearly income of $120,000 plus. There are three great structures on the property; original 2 storey 3 bedroom farm house, 3000 sq ft Quonset building, and Barn and Drive in shed. **EXTRAS** Property is located in the greenbelt, minutes to downtown Glen Williams, next to estate subdivision, unused gravel pit located at the back of the property. (id:61253)
820 Speck Crossing
Milton, Ontario
This charming Mattamy home offers 2,144 sqft of living space in the sought-after Hawthorne Village community. Ideally located, just a short walk to parks, splash pads, and schools. The large eat-in kitchen features stainless steel appliances, a double sink, and a walk-out to the backyard patioperfect for entertaining or relaxing. The cozy family room boasts a gas fireplace with backyard views, while the open dining and living room with hardwood floors are ideal for hosting. Upstairs, enjoy 4 spacious bedrooms, including a primary bedroom with a walk-in closet and an ensuite with a soaker tub. The unfinished basement with a rough-in for a bathroom offers endless customization potential. Close to shopping, dining, highways, and Kelso Conservation Area, this home has it all! (id:61253)
38 Panorama Crescent
Brampton, Ontario
Location!! Location!! Location!! Welcome to Your Dream Upper (3-Bedrooms + 2 Washrooms) Detached Raised Bungalow + 2Bedroom Basement Apartment w/Sep Entrance!! House Features Metal Roof & A Large Lot Size (42 by 150) With Double-Car Garage, Renovated "Top To Bottom" Hardwood Flooring Throughout the Main Floor In This Prestigious Professor's Lake Neighborhood!!! An Easy Flowing and Functional Floor Layout!!! Spacious Living Room Combined with Dining Area, Main Kitchen w/Beautiful Stainless-Steel Appliances(Fridge, Stove, DW), Sleek Countertops, and Ample Of Storage Space!!! Follow The Bungalow Style Layout And Step Into Your Primary Suite, Where Comfort and Sophistication Await!!! Complete with a Lovely Closet and an Ensuite Bathroom, This Space Offers the Perfect Escape from the Hustle and Bustle of Everyday Life!!! Alongside You will Find Your Second & Third Bedroom With Plenty Of Light!!! Past Your Closed-Off Laundry Space, You will Find Access To The Side Entrance & Your 2 Bedroom Basement With Washroom apartment!!! Towards The Back Lies Our Two-Layered Private Oasis, Where the Opportunity for Lush Landscaping and a Spacious Patio Await!! Whether You're Enjoying a Morning Coffee or Hosting a Summer Barbecue, This Huge Backyard Is Sure to Impress!!! Conveniently Located Near The Hospital, Schools, Parks, Shopping, and Dining, 38 Panorama Cres In The Prestigious Professor's Lake Neighborhood will Provide the Perfect Balance of Suburban Charm and Urban Convenience! (id:61253)
3 - 382 Tim Manley Avenue
Caledon, Ontario
LAST UNIT REMAINING...Discover this spacious end-unit live/work freehold built by Fernbrook Homes, perfectly positioned at the prime corner of the Tim Manley and McLaughlin Rd. Camber Model with a generous total area of 2,117 Sq.Ft., including 606 Sq.Ft of commercial space, this property offers excellent corner road exposure in the burgeoning Caledon Club community. The living space features three bedrooms and 2.5 baths. The open-concept second level boasts neutral finishes, stainless steel appliances, and elegant granite countertops with a stylish backsplash. Abundant windows and doors provide access to two separate terraces, flooding the space with natural light. Convenience is key with third-floor laundry and a primary bedroom that includes a private balcony. The luxurious ensuite features a glass shower with marble surround, stone countertops, and a walk-in closet. This townhouse seamlessly blends comfort and functionality, making it an ideal choice for modern living. The unit features large window and high ceilings, enhancing the overall ambience and allowing for ample natural light. Access is facilitated by a glass double-door front entrance, which provides an inviting entry point. Additionally, the space is equipped with a two piece, handicap-accessible bathrooms, ensuring compliance with accessibility standards. The flooring is finished with laminate, contributing to modern aesthetic while offering durability and ease of maintenance. This configuration presents an excellent opportunity for various business applications in a high-traffic area. (id:61253)
120 Fairview Road W
Mississauga, Ontario
Attention Builders!! Developers!! Investors!! Amazing Opportunity To Buy Building Lots In The Heart Of Mississauga Walking Distance From Square One Shopping Center At Fraction Of Land Cost At That Neighborhood. Zoning approved to convert R3 to R5-52!! plan of subdivision to 9 Freehold Residential Lots Created Consist Of //6 lots fronting on Public rd & 3 Lots With POTL fronting on A Private Road Created Within The Property. . City Will Allow Building On 8 Lots immediately With 1 Residential Lot On Hold Pending Development Of The Neighboring Property , Lot Size And Maximum Floor Area Per Each Lot Attached. Seller can help you building your dream home Few floor plans available or customize your own. (id:61253)
237 Taysham Crescent
Toronto, Ontario
Nice Bungalow in desire area near School, Mall, Transit, Banks Grocery shops. Quite neighborhood. **EXTRAS** Renovation underway, Showing will be done after renovation. Tenanted property. (id:61253)
114 Penbridge Circle
Brampton, Ontario
Stunning 3 Bedroom Fully Renovated House With Attached Garage. Freshly Painted. Walking Distance From Plaza, School, Bus Stop, Park, Recreational Center. Open Concept Living/Dining Rooms. Spacious Kitchen With New Quartz Countertop And Potlights In Living Area. Surveillance Cameras Included In Beautiful, Must See Property. **EXTRAS** All Electric Light Fixtures, Broadloom Where Laid, Fridge, Stove, Washer & Dryer. (id:61253)
1139 Manor Road
Oakville, Ontario
Welcome to your dream home! Nestled in the prestigious community of Glen Abbey, this exquisite 4+1 bedroom residence blends luxury with comfort, making it the perfect sanctuary for families. The functional layout is designed for families in mind, featuring elegant hardwood floors throughout and a cozy fireplace. The chefs kitchen is a true highlight, boasting top-of-the-line stainless steel appliances, stunning granite countertops, a large island, and ample cabinetry for storage. Retreat to the expansive primary suite, which offers a private oasis with a spa-like ensuite bathroom and a large walk-in closet. Three additional generously sized bedrooms provide comfort and space for family or guests. Step outside to a beautifully landscaped backyard, ideal for entertaining. The deck is perfect for summer barbecues and family gatherings, surrounded by lush greenery for added privacy and an inground pool. Situated in the highly sought-after Glen Abbey area, you're just minutes from top-rated schools, parks, shopping, and gorgeous Lake Ontario, providing a perfect balance of tranquility and convenience. This home also includes a fully finished basement, perfect for recreation or additional living space. The 5th bedroom can easily serve as a guest room, home office, or playroom, adapting to your familys needs. Dont miss the opportunity to own this beautiful home in one of Oakvilles most desirable neighborhoods. Schedule your private showing today and experience the elegance and warmth this property has to offer! **EXTRAS** Roof shingles replaced in 2022. (id:61253)
Lot 2 Mckee Drive N
Caledon, Ontario
A secluded paradise for your custom estate home! Adjacent to the Caledon Trailway and surrounded by lush protected woodlands. Best of all,you are minutes to major amenities including Caledon East Village, Bolton and Vaughan. You must walk this rare offering in order to appreciate.Start at your future driveway next to trail entrance and walk through a stunning forest until it opens up to the most perfect clearing for you to build your Dream Home. Lot has large mainly flat clearing amidst tall cedars & pines. Approved building lot with total development footprint of just over 3000 sq metres. Create the ultimate walk-out condition with a majestic forest view. This is a rare and unique offering. You will feel the calm the moment you approach. **EXTRAS** GAS & WATER available at Road. Lots Stats and Site Map available. (id:61253)
129 Creek Path Avenue N
Oakville, Ontario
Location! Location! Location! Famous Spectacular Build By National Homes Located In Highly Desirable Lakeshore Woods! 3+1 Bed, 4 Bath Home Backs Onto Forested Ravine W/Walking Trails & Creeks. Fam Rm Addition By Lifestyles By Baron W/Gas Fireplace, 17'9Ft Ceilings. Main Floor Laundry, O/C Liv/Din Rm W/Hardwoods. Kitch Has Granite Surfaces, Ss Appliances, Pot Lights & Glass Door To B/Yard. Fully Finished Lower Level W/3Pc Bath, 4th Bed & Storage. **EXTRAS** Fridge, Stove, Washer/Dryer, Dish Washer, All Electrical Lights And Window Coverings. (id:61253)
Lot 149 - 75 Claremont Drive E
Brampton, Ontario
Welcome to the prestigious Mayfield Village. Highly sough after " The Bright Side " community built by renowned Remington Homes. Brand new construction. The Bonavista model, 2195 sq.ft. 4 bedroom, 2.5 bath home, complemented by soaring 9ft ceilings on main level. Open concept living makes for great everyday living and entertaining. Gas fireplace. Enjoy the elegance of hardwood flooring on main and upstairs hallway. Upgraded broadloom in bedrooms. Don't miss this chance to live in this beautiful home. Schedule your viewing. **EXTRAS** Upgraded polished tiles in foyer, kitchen/breakfast, powder room and side entrance. Upgraded hardwood (4 3/8") on main level and upper hallway excluding tile areas. Blanco undermount sink in kitchen. Rough-in water line for fridge. (id:61253)


