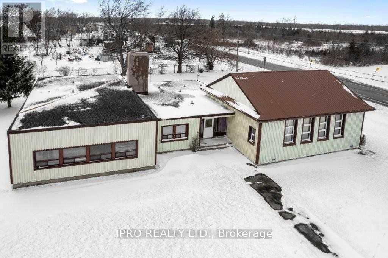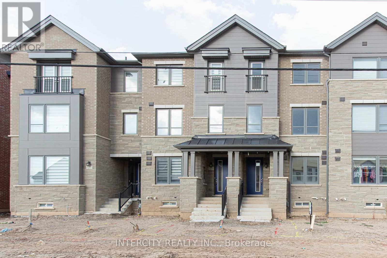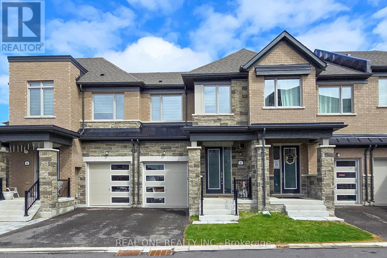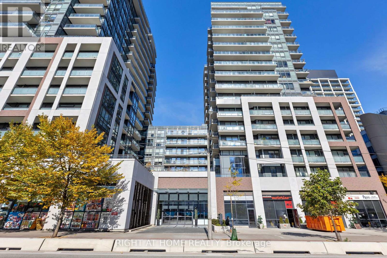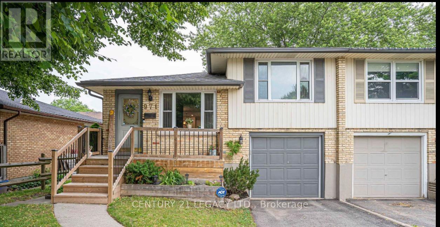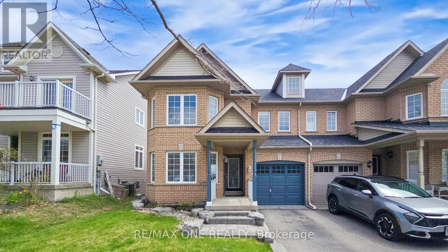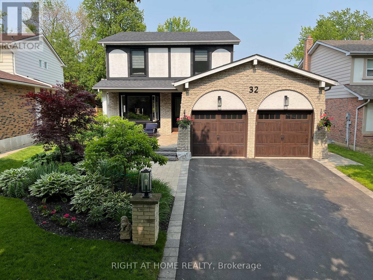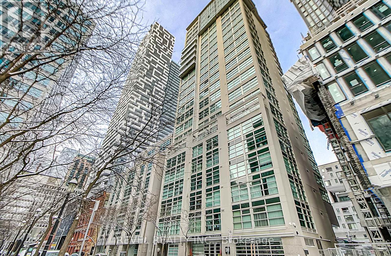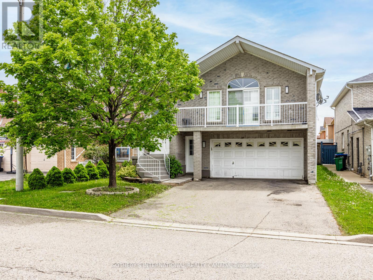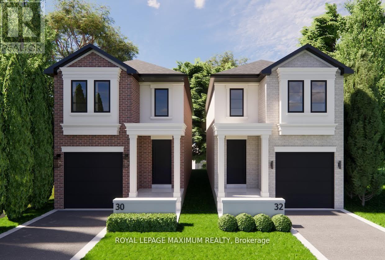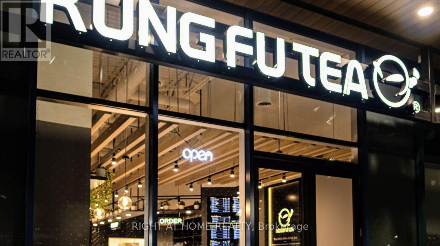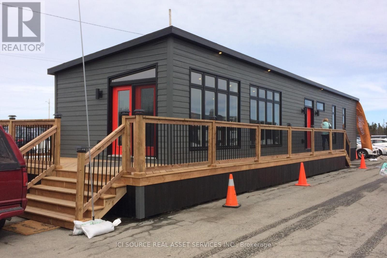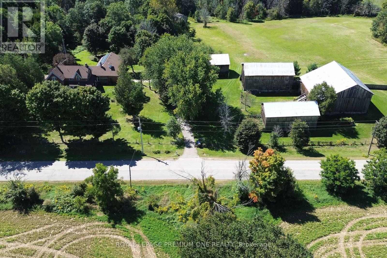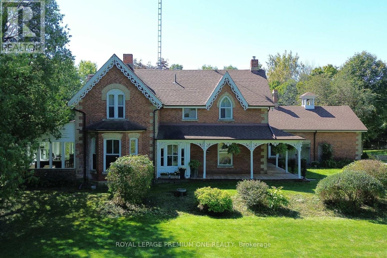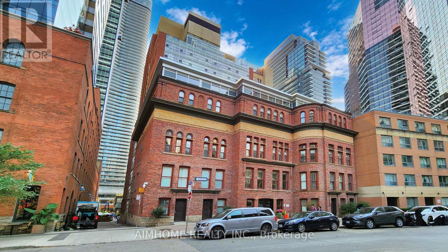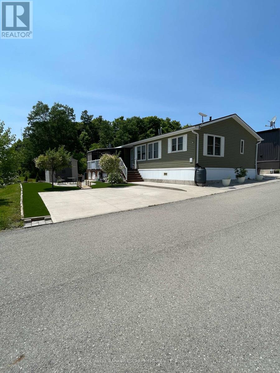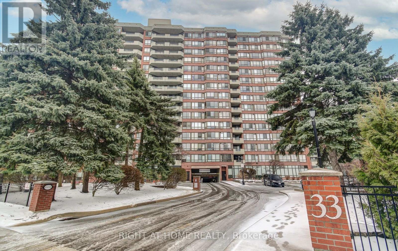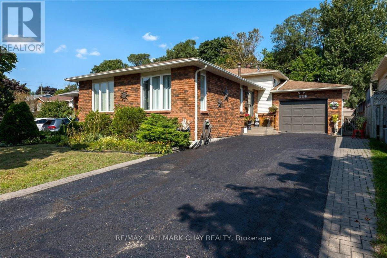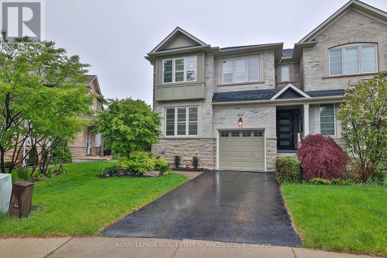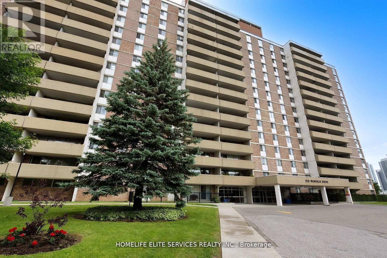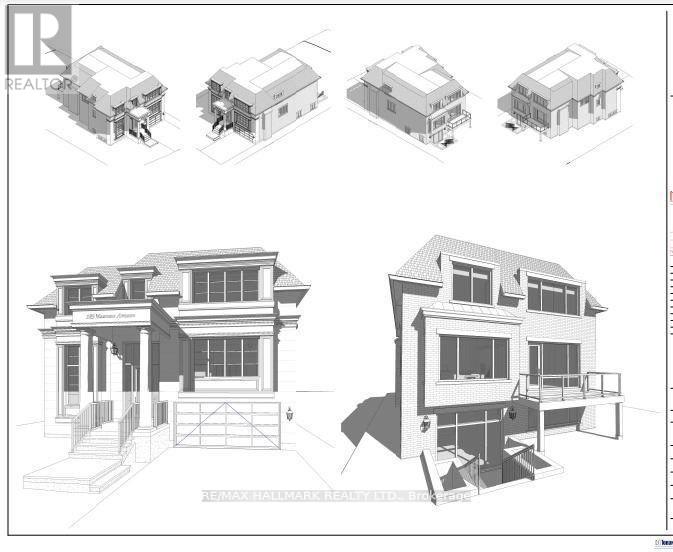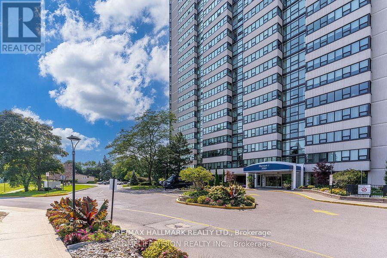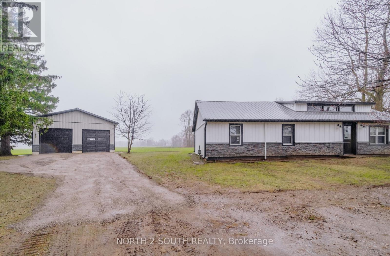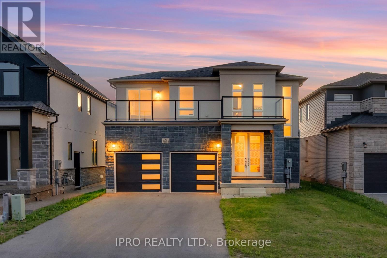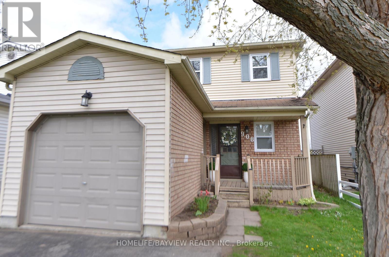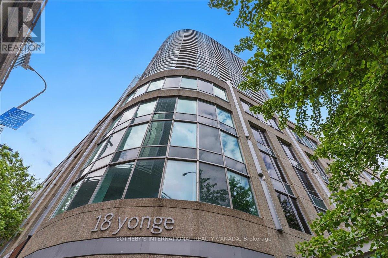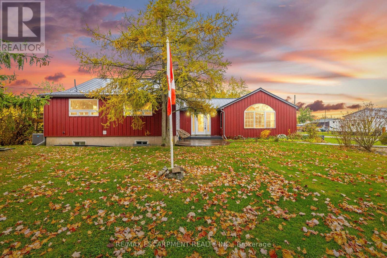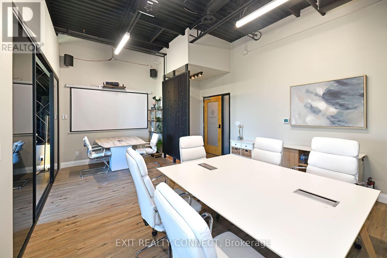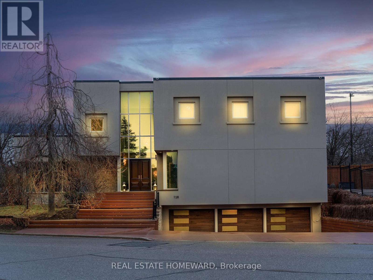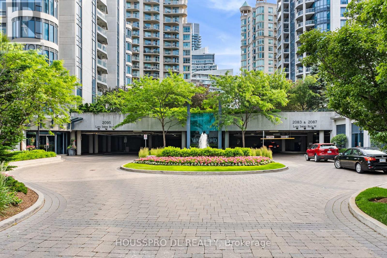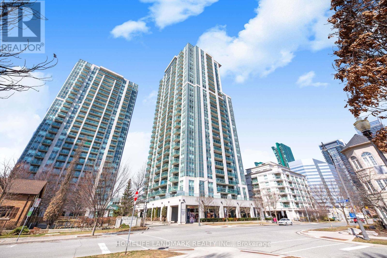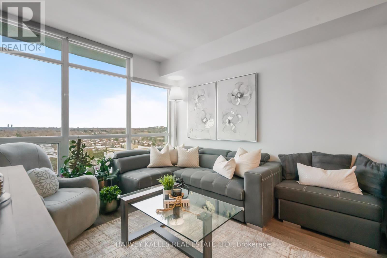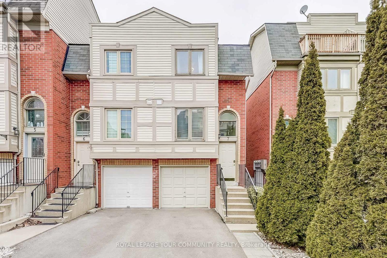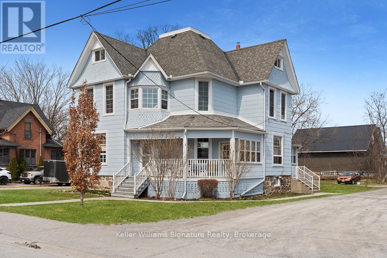CONTACT US
10611 Highway 3
Wainfleet, Ontario
Commercial 2.9 acre parcel land with drive through potential facility. This property is 4400sf for multi usage including daycare, place of worship, school, hospital etc. Ample parking available. The property has a building on the front acre of the lan (Zone I-1), and almost 2 more acres on the south west corner (Zoned A4). This great piece of real estate is located close to Lake Erie, golf, skydiving and just minutes from other City amenities. New boilers, new water system, new boiler radiators. New LED lights. (id:61253)
1807 - 385 Prince Of Wales Drive
Mississauga, Ontario
Gorgeous Home In The Heart Of Square One Area ***Newly Renovated*** Unobstructed Stunning South View With Large & Open Balcony. Bright & Spacious 1 Bedroom + Study Layout! Visitor Parking, 24 Hrs Security, Exceptional Amenities Include Indoor Pool, Media Lounge, Rock Climbing, Fitness Centre, Home Theater, Bbq, Virtual Golf & More. Steps To Sheridan College, Square One Mall, Transit, Living Art Centre, Cineplex, Library, Ymca And City Hall. Minutes To Hwys. (id:61253)
3273 Sixth Line
Oakville, Ontario
Falconcrest Royal Oaks presents brand new 1,914 Sq.Ft. Executive freehold townhome. No maintenance fee freehold! Upgrades include: kitchen backsplash, floor tiles 12 x 24, en-suite and main bath quartz counters with undermount, 60 inc electric fireplace with all panel cabinet, stained on the stairs to match hardwood. Close to all amenities; shopping, schools, and parks. Close to 3 major highways and approx 15min drive to GO Train Station. (id:61253)
Lot 2 Ruby Lane
Halton Hills, Ontario
New home being built by Award Winning Builder Remington Homes.Rare opportunity to purchase a new bungalow in the Juniper Gate adult lifestyle community in Georgetown's most desirable new home community. 1,230 Sq. Ft. ground floor plus 787 Sq. Ft. of finished basement, Ableforth model with 2 car garage. Ideally located just steps from all essential amenities, including shopping, parks, schools, and major highways, as well as being minutes from the Toronto Premium Outlets. Construction will begin shortly with an anticipated closing in December 2025. Don't miss out on the chance to make this dream home yours! **EXTRAS** Stone countertops in kitchen & primary bathroom, hardwood flooring, finished basement, 9 Ft ceilings, upgraded trim, cold cellar, gas fireplace and extra height in kitchen. Customize your colours and finishes! (id:61253)
6 Brofarm Lane
Whitchurch-Stouffville, Ontario
1-year New Townhome with Tarion New Home Warranty, Energy-Efficient & Built to Modern Standards, 2-storey Home, Bright South-North Exposure, 9' Ceiling on Main & 10' Front Hallway Creating an Airy Welcoming Feel, Gourmet Open-Concept Kitchen with a Huge Center Island , Kitchen Quartz Counter Top Stylish New LED lightings & All New Custom Zebra Blinds Thru-out, Durable Hardwood Staircases & Floors, Master Bedroom with Large Walk-in Closet + 4-pc Ensuite & Frameless Glass Shower and Double Sink In Master Ensuite.All Bedrooms with Double Closets & smooth ceilings, Convenient 2nd-floor Laundry Room, This Home is Situated in Well-planned Community adjacent to Markham, Steps to daily conveniences, clinics, pharmacies, dental offices, grocery stores. Close to top-rated schools - P.A.C.E. gifted school, Milliken HS (IB), Unionville HS (Art), St. Brother HS (AP), parks, transit, golf court and all essential amenities. The Optional Bedroom /Recreation Room In Unfinished Basement Is A Great Way To Add More Spaces For Your Family With 3-Pc Rough In. (id:61253)
Ph 216 - 460 Adelaide Street E
Toronto, Ontario
Welcome to your stunning Penthouse Unit in one of the most luxurious buildings in Toronto. This 2 bedroom, 2 bathroom unit is exquisite in every way. Owner occupied from day 1, this unit is impeccably kept and lovingly cared for. Take in the beautiful view from every room and enjoy the serenity that comes from Penthouse living. Enjoy ample space, sleek finishes, a gorgeous kitchen with quartz countertops and backsplash and high ceilings. Step in your master bedroom and enjoy a breathtaking corner view, a walk in closet and an ensuite bathroom. The building brings together a thoughtful combination of a wide array of hotel inspired amenities and convenient retail at street level. The building offers an outdoor terrace, party room, fitness studio, rooftop deck and has a dedication to being environmentally-friendly, which creates a one-of-a-kind place for residents to live. Located in downtown Toronto, this dynamic neighbourhood offers plenty. From easy access to ttc and highways to being steps from some of the best restaurants the city has to offer, you couldn't ask for anything more. Don't miss this opportunity. (id:61253)
705 - 265 Westcourt Place
Waterloo, Ontario
Welcome to 705-265 Westcourt Place, Waterloo! This 2-bed, 2-bath condo, with over $40K in upgrades, blends modern style with urban convenience in Waterloos vibrant core. Perfect for down-sizers or families, this bright, spacious unit features an open layout, stylish laminate flooring, and stunning skyline views.A sunroom with six new windows (2023) floods the space with light. The primary bedroom has a 2020 window, and the kitchen boasts a 2025 floor. Both bathrooms, renovated in 2024, feature sleek fixtures. Enjoy in-suite laundry, a balcony for sunrises and sunsets, and rare parking. The secure building ensures peace of mind.Steps from Uptown Waterloos cafes, shops, and restaurants, and close to Laurel Creek trails for nature lovers. Top schools like Waterloo Collegiate and universities (UW, Laurier) are nearby, ideal for family visits or learning. Westmount Place Shopping Centre offers essentials, with easy transit and highway access to Kitchener and beyond. Dont miss this chance to own in Waterloos dynamic heart. Schedule a viewing today! (id:61253)
971 Eagle Crescent
London South, Ontario
Fully Renovated And Freshly Painted Semi-Detached Home In The Glen Cairn Area, London ON, Bedroom And Bathroom Floors 2023, Flooring On The Main Level 2022, Full Kitchen Remodel 2022 With Mosaic Glass Backsplash, Under-Counter Lights, Silignant Sink, Dimmable Pot Lights, And All New Stainless Steel Samsung Appliances. The 3rd bedroom on the lower level has an updated bathroom and a basement recreation room. It is beautifully done with French doors, a fireplace, and built-in shelves with pot lights. Backyard Has A Huge Covered Deck With Skylights, Fan, & Heater For Relaxation And Outdoor Enjoyment All Year Round. Location Is Key: Victoria Hospital & Hwy 401 Is Only Minutes Away, White Oaks Mall, And Downtown London. Don't Miss This special home (id:61253)
7 Laurendale Avenue
Georgina, Ontario
Rarely Offered, Pristine 3-Bedroom Semi-Detached Home with Over 2,500 Sq. Ft. of Finished Living Space! This beautifully maintained home is an entertainers dream, featuring a soaring 16-foot ceiling that fills the space with natural light. Elegant coffered ceilings in the dining area and custom wainscoting throughout add timeless character and sophistication. The spacious family room, complete with a gas fireplace, opens onto a balcony overlooking the backyard. Step down to a large entertainers deck, set within a professionally landscaped yard-perfect for hosting family and friends. The modern kitchen is outfitted with quartz countertops/backsplash, stainless steel appliances, and upgraded with both a water softener and reverse osmosis system-ideal for those who value quality and health. Retreat to the primary bedroom, which boasts a private ensuite with a jacuzzi tub, stand-up shower, and walk-in closet. The fully finished basement features two generous recreational areas with oversized windows (option to install a separate entrance), creating a bright and versatile additional living space. A landscaped stone pathway leads to a custom front door, enhancing the homes curb appeal. Ideally located just minutes from Highway 404, public transit, shopping, Lake Simcoe, and top-rated schools, this home is a rare opportunity for commuters and families alike. (id:61253)
32 Braeburn Drive
Markham, Ontario
Great Finish, Size & Location. Top to Bottom End-User-Minded Renovation $$$$$$ 2019-2024. Upsized windows 2023, Premium Kitchen Appliances, Premium Hardwood Flooring in Main & Second floor 2019, Roof 2023, Complete Basement Reno 2019 (Enlarged Windows, Bedroom, Kitchen, Media Rm, Spacious 3 piece Bath, Spacious Living/Gym) Separate Entrance for Income Potential. Seeing is Believing! Two-story house with 4+1 bedrooms, 4 Bathrooms completly renovated, Energy Efficient Heat Pump 2024, LED Pot lights Top to Bottom, Double Car Garage and Spacious Driveway. Wonderful Two Storey Detached House on 43.85' x161' Pool-sized Lot. Family Friendly Neighbourhood at Aileen-Willowbrook with Top Ranking High Schools and Elementary Schools. Nearby Parks, Trails, Community Center, Shopping Centres, Restaurants, Golf Club, Conveniently located close to Hwy 407, 404 and GTA makes it an Ideal York Community. The House Itself Boasts An Abundance Of Natural Light with Large upgraded Windows (2023) And Skylight above the Kitchen. 16'x10' Backyard Shed (2024), Fence (2021). Winner of 2021 Thornhill's Garden Recognition for Front Yard Landscaping! Backyard Shed will have sidings installed prior to closing. (id:61253)
82 Uxbridge Avenue E
Toronto, Ontario
Nestled in one of Toronto's most desirable districts, this Three-bedroom, three-bathroom townhouse is freshly painted and conveniently located within minutes of downtown and the 401. The Junction is celebrated for its rich history and community spirit, making it a fantastic place to live or invest. Enjoy the convenience of urban living, local art, and cultural activities. With public transit just a stone's throw away, commuting to work or exploring the city has never been easier. Around the area are a variety of shops, dining and entertaining options. You'll be within walking distance of Charles Sauriol Elementary School. (id:61253)
1004 - 50 Lombard Street
Toronto, Ontario
Experience the best of downtown Toronto in this charming one-bedroom unit with stunning city views. Situated in the prestigious Indigo Building with 24/7 concierge service, this home features a spacious corner bedroom with unobstructed south-facing windows, filling the space with natural light. Upgraded with luxury finishes, it boasts European oak engineered hardwood floors, solar roll-down shades, and a sleek modern kitchen with high-end stainless steel appliances, an oversized undermount sink, and in-suite laundry. Enjoy a dedicated nook for a home office, a private storage locker, and top-tier amenities, including a gym, sauna, rooftop patio with BBQs, party room, game room, library, and guest suite. Located on tranquil Lombard Street, yet steps from the Financial District, St. Lawrence Market, Eaton Centre, the PATH system, transit, and major highways-Gardiner Expy. A rare opportunity in an unbeatable location, this property offers incredible value and investment potential. (id:61253)
1037 Caven Street
Mississauga, Ontario
Welcome to sophisticated living at 1037 Caven St, in the vibrant ever-evolving Lakeview neighbourhood. This thoughtfully crafted custom-built semi-detached offers an exceptional blend of modern design and functional versatility, perfect for the most discerning buyer seeking lifestyle and location in one. Step inside to be greeted by a light-filled open-concept main floor, designed to impress with its seamless flow, elegant hardwood floors, and an expansive kitchen outfitted with premium built-in appliances, waterfall quartz counters, and a commanding centre island that anchors the space for everyday living and entertaining alike. The dining and living areas extend naturally, warmed by a statement fireplace and framed by oversized windows that lead out to a private deck. Retreat upstairs to the serene primary suite, elevated with a spa-inspired ensuite and a meticulously designed walk-in closet, while the additional bedrooms are equally generous and bright, offering space for family or guests. The finished lower level brings endless possibilities, complete with a separate entrance, sleek second kitchen, spacious recreation area, and additional bedroom, ideal for multi-generational living or supplementary income. Set in the heart of Lakeview, short commute to the upcoming Lakeview Village waterfront redevelopment, top-rated schools, vibrant parks, nature trails, and downtown Toronto via the QEW. Experience the perfect fusion of luxury, convenience, and investment in one. No detail overlooked! (id:61253)
140 Yuile Court
Brampton, Ontario
Welcome to 140 Yuile! This well-maintained Detached, move-in ready home features 3 spacious bedrooms and 2 full bathrooms on the main floor, including a primary bedroom with a private ensuite. Enjoy cooking and entertaining in the brand new, modern kitchen with updated cabinetry, countertops, and appliances. The lower level boasts a walkout basement apartment with 2 additional rooms and 1 full washroom, offering excellent income potential or space for extended family. Located right on the border of Mississauga and Brampton, this home offers an unbeatable, convenient location just minutes to all major highways (including 407, 401, and 410) and shopping, schools, places of worship, etc. .Whether you're a first-time buyer, investor, or multi-generational family, this one truly has it all!-- (id:61253)
30 Bellman Avenue
Toronto, Ontario
Amazing home to be built! Welcome to 30 Bellman Ave. in the heart of Alderwood! 10 ft. ceilings on the main floor and 9ft ceilings on the second floor. 4 bedrooms, 4 baths. You can work directly with the builder in choosing your finishes from their samples. Excellent opportunity! All appliances included fridge, stove, washer, and dryer. Closing available late 2025 or early 2026. Ready for the end of 2025 or early 2026. Property taxes are to be reassessed based on the old home that was on the property. (id:61253)
G-35 - 660 Colborne Street W
Brant, Ontario
Excellent Location!!!***Assignment Sale*** 3 Bedrooms, 2.5 Washrooms Free Hold Town House By A Renowned Builder in a Highly sought after Prestigious Location of Sienna Woods Community! close to several amenities Premium Ravine Lot! Walk Out Basement! Beautiful scenic rea close to Grand River. Conveniently Located close to Highway 403 close to Amenities. Premium Elevation With 9 feet Ceiling on main floor brick And Stucco Front Exterior modern design and high quality modern luxurious finishes. Capped Development Levies. **EXTRAS** Deck Lot! Option to choose $5000 Decor Dollars OR 5 Piece Appliance Package (Stainless Steel Fridge, Stove & Dishwasher, White Washer & Dryer. This Elevation A Model Already Comes Loaded With Upgrades. $34,700 Quality Premium and W/O Bsmt. (id:61253)
B3 - 3365 Steeles Ave E Avenue
Toronto, Ontario
Kung Fu Tea on Steelestech is a standout business opportunity in a high-traffic commercial and educational hub. Located in the heart of a busy tech and college corridor, this popular bubble tea franchise benefits from a steady stream of customers including students, staff, and office professionals. With its established reputation and brand recognition, Kung Fu Tea delivers strong and consistent sales across walk-in, takeout, and delivery channels. This modern and fully equipped store is known for its operational efficiency, loyal customer base, and accessible location with ample parking. Whether you're a first-time buyer or an experienced operator looking to expand, this turnkey shop offers stability, visibility, and long-term growth potential. EXTRAS: Sale includes all assets of the business, equipment, and leasehold improvements. Inventory not included. (id:61253)
51 - 5620 Rockdale Road
Ottawa, Ontario
You do not have to travel far to live in Manhattan! Welcome to the stunning land lease community of Rockdale Ridge in Vars! Lots are private, surrounded by forest and boast a huge 1/2 acre! This model "Manhattan" is the flagship home from Prestige Homes. Modern interior, spacious living space, affordable living! Close to schools, shopping and easy access to the 417. Only 15 minutes from St. Laurent Blvd. Monthly land lease fee of $689 and includes property taxes and garbage collection. Community is on City of Ottawa water. Home includes all appliances, hot water tank, fresh air exchanger, heat pump. *For Additional Property Details Click The Brochure Icon Below* (id:61253)
14650 Heart Lake Road
Caledon, Ontario
Bursting with charm and storied in history. This 1864 gem and 5 out buildings are with period features and old world character. The Alexander Smith farmhouse is a good representation of the vernacular style known as "Ontario Gothic". This style is the L-Shaped floor plan, polychromatic brick patterning, buff brick quoins and voussoirs. The residence also has coursed polychromatic end chimneys, a projecting bay window, lancet & paired gable windows. A porch with decorative bargeboards wraps around the NE corner of the house. Attached to the NW corner of the house is the summer kitchen & brick carriage house with the original farm bell on the roof. Located across the farm lane, are the 5 out buildings. The buildings consist of the chicken house, implement shed, and three timber frame barns set in a U-Shape, all with medium pitched gable roofs & board and batten cladding. The farm complex is surrounded by a mix of open fields, natural growth cedar & areas of reforestation. A cedar rail fence lines the property. Make this property your hobby farm or transform it into an income property by way of hosting events like weddings or corporate gatherings. How about turning it into a wellness retreat or a bed & breakfast. Even add additional outbuildings and increase your income capabilities. The opportunities at this farm complex are endless. (id:61253)
14650 Heart Lake Road
Caledon, Ontario
Bursting with charm and storied in history. This 1864 gem and 5 out buildings are with period features and old world character. The Alexander Smith farmhouse is a good representation of the vernacular style known as "Ontario Gothic". This style is the L-Shaped floor plan, polychromatic brick patterning, buff brick quoins and voussoirs. The residence also has coursed polychromatic end chimneys, a projecting bay window, lancet & paired gable windows. A porch with decorative bargeboards wraps around the NE corner of the house. Attached to the NW corner of the house is the summer kitchen & brick carriage house with the original farm bell on the roof. Located across the farm lane, are the 5 out buildings. The buildings consist of the chicken house, implement shed, and three timber frame barns set in a U-Shape, all with medium pitched gable roofs & board and batten cladding. The farm complex is surrounded by a mix of open fields, natural growth cedar & areas of reforestation. A cedar rail fence lines the property. Make this property your hobby farm or transform it into an income property by way of hosting events like weddings or corporate gatherings. How about turning it into a wellness retreat or a bed & breakfast. Even add additional outbuildings and increase your income capabilities. The opportunities at this farm complex are endless. (id:61253)
306 - 11 St. Joseph Street
Toronto, Ontario
Enjoy Luxury Living At Boutique 'Eleven Residences' In Central Toronto! Rarely Offered And New Flooring 2-Bedroom Corner Unit Close To 900 SF. Exclusive Unit W North & South Exposure With Floor To Ceiling Windows! Big Kitchen With Large, Full Size Appliances And New Flooring. Large Master Bedroom With 2 Double Closets, Office Space & Ensuite Bath. Large Second Bedroom With Large W/I Closet. Prime Central Location & Close To Hospitals, U Of T, Ryerson, TTC, Financial District, Yorkville, Queens Park, Eaton Centre, Yonge St. Shops & Restaurants & More! Across The Street From Wellesley Station. Unbeatable Value And Location- Move In & Enjoy! (id:61253)
1 Cedar - 4449 Milburough Line
Burlington, Ontario
Welcome to your new home. Nestled in a pristine forest yet so close to all the amenities. This house is located in a year around, gated community. It is maintenance free and on one level from living area to your large decking. Two generously sized bedrooms , 2 baths, a 4 season sunroom plus a large open concept living room and eat in kitchen. All appliances are stainless and upgraded. Enjoy entertaining in this cooks kitchen with lots of preparation areas. Your view from the deck catches morning sunrise to evening sunsets. Enjoy a peaceful surrounding and a great community. Convenient side by side 2 car parking. Lost Forest is the gold standard for gated communities. Its time to book your showing. (id:61253)
507 - 33 Weldrick Road E
Richmond Hill, Ontario
Welcome to Unit 507 at 33 Weldrick Road East, Richmond Hill. A Luxurious, contemporary 2-bedroom, 2-bathroom home spanning an impressive 1,397 square feet. This unit was originally configured as a three-bedroom layout and offers the flexibility to be converted back if desired. Expertly renovated in July 2023, the stunning kitchen, designed by BAX Canada, showcases custom cabinetry, Quartz countertops, and a sleek Quartz backsplash. A generous Quartz-topped breakfast bar with seating provides the perfect space for entertaining. Premium fixtures elevate the experience, including a Franke stainless steel undermount sink paired with a stylish Riobel faucet and soap dispenser. The kitchen is equipped with stylish LG stainless steel appliances and a Panasonic Microwave with Airfry and Grill features, seamlessly blending style and functionality. Luxury continues throughout the unit with professionally installed closet systems, sleek Wand-controlled Maxxmar Rollers Window Coverings for ultimate privacy, and 2 beautiful bathrooms featuring stand-up showers and modern finishes. The spacious primary bedroom offers a 3-piece ensuite and a walk-out to a large balcony with breathtaking views, providing a private retreat for relaxation. The well-designed laundry room offers built-in cupboards, Quartz countertops, a stainless steel sink, and ceramic tile flooring for a streamlined, efficient space. Rich Twelve Oaks Vinyl Plank Flooring in the color Prairie throughout (with the exception of both bathrooms and the laundry room) enhances the sophisticated aesthetic of this remarkable home. Enjoy fantastic building amenities, including a tennis court, indoor pool, sauna, exercise room, party room, billiard room, library, Guest Suite, and visitor parking. Experience unmatched style, convenience, and comfort. Book your private viewing today! (id:61253)
22 Marrakesh Drive
Toronto, Ontario
"Location! Location!" Lovely & Spacious 3+1 Bedrooms 4 Washrooms With Showers End Unit Townhouse Likes Semi-Detached In High Demand Agincourt Area, Rarely Offered With 150 FT Deep Lot! Well Maintained & Bright House, Move-In Condition, Long Driveway Can Park 4 Cars, New Fresh Paint For Main And Second Floor, Living And Dining Rooms Brand New Engineered Hardwood Floor, A Stunning Kitchen With Brand New Cabinets, Brand New Quartz Counter And Backsplash, Brand New Faucet And Sink, Brand New Hardwood Staircase, Second Floor 3 Large Bedrooms, Prim Bedroom With 4 Pc Ensuite, Finished Basement W/ Separate Entrance, 1 Bedroom + 1 Kitchen + 1 Washroom, Potential Income, Steps to TTC, School, Park, Woodside Square, Restaurants, Food Basics, Banks, McDonalds, Library, Closet To GO Station, Scarborough Town Centre, Hwy 401, Convenient Location W/ All The Amenities You Need Nearby! (id:61253)
343101 15 Side Road
Amaranth, Ontario
Embrace the charm of country living with this farm property! With over 80 acres of land, a barn, large workshop & farmhouse, this property will appeal to the farmer or investor alike. The charming 4-bedroom, 2-bathroom home exudes warmth & character, blending modern amenities with timeless appeal. The cozy living spaces are filled with natural light & warmth from the wood stove. The expansive barn has ample space with a large loft for hay storage and its well-suited for housing livestock with 100A electrical, water (with heat tracer) and 8 stalls. The 40x80 Workshop is a versatile space, ideal for machinery repair or storage. Equipped with its own 100A electrical,16 foot door and drive through doors for easy access. Located just 25 minutes from Orangeville, this property offers the perfect blend of rural tranquility with access to local amenities. **EXTRAS** Approx. 60 workable acres(used to grow hay) with potential for more, 8 paddocks, 4 pastures with good fencing, 3 lean to, Wooded area in back of property for firewood. Small grain silo, wood storage, dog run on property. House has newer floors, furnace, and doors. (id:61253)
114 Chieftain Crescent
Barrie, Ontario
Need room to grow your family or have teenagers that need their own space? Consider this beautifully maintained 3+2 Bedroom 3 bathroom home over 2100 sq ft. Located in prime location with easy access to schools, shopping & Highways just minutes from Barrie's waterfront. Bright sunfilled home. Eat-in kitchen with convenient walkout to private side deck with natural gas hook up for BBQ. One of the five bedrooms is perfectly suited as a home office, with its own walkout to the deck and back yard making it an ideal space if you work from home or as a guest suite. The spacious family room impresses with its soaring 9-foot ceilings and cozy gas fireplace. Its a perfect room for relaxing with family or friends. Lower bathroom's soaker tub provides a spa-like retreat .Throughout the home, you'll find carpet free flooring offering easy maintenance and a sleek, contemporary look. Not your usual storage space found in a split level. There is a hobby room, extra storage or a fun play area that kids will absolutely love. Bonus space with no need to duck if under 6ft tall. The back yard offers amazing privacy in the city offering a perfect spot for gardening, relaxing, summer cookouts & entertaining. Extra-deep garage is not just for parking; it has room for a workshop, perfect for hobbyists or extra storage needs. Furnace 2023, shingles 2017, A/C 2022, floor plans contained in Video link You will not be disappointed, put 114 Chieftain on your house hunting list. floorplan attached (id:61253)
8 - 59 Cedar Street
Brant, Ontario
Nestled in a highly sought-after neighborhood, this meticulously maintained end unit FREEHOLD common element condominium, is a luxury bungalow town-home, built in 2019 which offers premium upgrades throughout. The open-concept design features hardwood and ceramic flooring, high-end cabinetry, and quartz countertops in the kitchen and bathrooms. With High ceilings, California shutters, pot lights, and under-cabinet lighting, the home feels both spacious and inviting. The primary bedroom features a private ensuite with heated floors and a custom walk-in closet! The Stone and brick exterior adds timeless curb appeal, complemented by landscape lighting to enhance the ambiance. The fully finished basement boasts a thoughtfully designed layout, including a family room, bedroom, bathroom, and a recreation room complete with a high-end pool table. The double car garage offers plenty of space for cars, and storage if needed. Epoxy flooring was professionally completed recently in the garage and utility room ensuring durability and style. Enjoy the convenience of a Wi-Fi operated Irrigation system, BBQ with natural gas hookup on the partially covered deck. Built by Pinevest Homes, known for their commitment to quality craftsmanship, this home blends luxury and functionality in a prime location. Don't miss your chance to make this exceptional property yours! (id:61253)
3222 Epworth Crescent
Oakville, Ontario
A Home That Grows With You In the Heart of Bronte Creek. Some homes simply check boxes. This one tells a story. Imagine mornings in your sunlit kitchen, sipping coffee at the island while everyone gets ready for the day. The recently upgraded kitchen (2025) with quartz counters, stainless steel appliances, and ample cabinetry, flows seamlessly into the family room where laughter fills the space beneath coffered ceilings and around the gas fireplace. Step outside and you will find a backyard oasis that feels like a retreat with lush landscaping, soothing pond, a large deck, and privacy that invites quiet moments or lively summer gatherings. It's not just a yard; it's your sanctuary. Upstairs, four spacious bedrooms plus a den provide room to grow, each with warmth and natural light. The primary suite offers a peaceful escape with a walk-in closet, soaker tub, and glass-enclosed shower - your own private spa. Need flexibility? The professionally finished basement offers a fifth room that adapts to your lifestyle: as a guest room, home office, gym, or creative space. Freshly painted in 2025, this home is meticulously cared for, blending timeless finishes like hardwood floors and crown moulding with modern upgrades. Set in the sought-after Bronte Creek community, you are surrounded by top schools, trails, parks, and convenience, ideal for families, professionals, and investors alike. Whether you're a first-time buyer or upgrading to your forever home, this almost 3,000 sq ft total space end unit home is fully move-in ready and designed to inspire, adapt, and grow with you. (id:61253)
18555 Highway 12
Scugog, Ontario
This beautiful and meticulously kept farm located only 20 km north of Whitby is conveniently located between Port Perry and Uxbridge. An incredible turnkey equestrian property on 29.79 acres with large paddocks, electric fencing and pristine bush/forest for trails. This property has been operating as a successful equine business for years. CURRENT OWNER IS RETIRING AND MOTIVATED TO SELL ! Choose to continue as an income generating enterprise or just enjoy as your own exclusive horse-lover paradise - there are many options for this special property. Home and outbuildings beautifully laid out and very PRIVATE, with everything set well back from the road and backing onto almost 900 of acres of MNR land. 30' x 68' insulated and renovated 10 stall barn with 200 amp service. New indoor arena constructed in 2020. 8 large paddocks, some with run-in sheds, hydro and water. New Outdoor Sand Ring (2022). This property shows a 10+ ! Large, energy eRated bungalow with numerous updates, improvements and renovations. Approximately 2590 square feet on main level combines with approximately 1995 square feet of lower level living space for over 4500 square feet of spacious total living space. The large main living room features a wood burning fireplace and overlooks the paddocks. New flooring throughout the main and lower level. Updated country kitchen with new quartz counter-tops. Renovated ensuite bathroom with oversized soaker tub. Fully finished basement with 3 bedroom in-law suite/apartment, including an IKEA kitchen and separate laundry facilities. All new basement windows. Spacious 3 car garage with new doors and windows with 2 built in workbenches and second level mezzanine for storage. Geothermal heating & cooling for year round comfort ! Managed Forestry Plan helps to reduce property taxes. New UV water treatment system, softener, and pressure tank. Owned solar panels generate approximately $5500-$6500 annual income. This property truly has great investment potential ! (id:61253)
511 - 120 Dundalk Drive
Toronto, Ontario
Welcome To One Of The Most Spacious And Sun-Filled 2-Bedroom Condos At 120 Dundalk Dr.! This Beautiful Functionally Laid-Out Unit Offers Just Over 1,000 Sq. Ft. Of Interior Space, Featuring Generously Sized Rooms, A Bright And Airy Living/Dining Area, And A Functional Layout That Provides Comfort And Flexibility. While The Unit Has Been Well Maintained, It Also Presents A Fantastic Opportunity For Buyers Looking To Personalize And Add Value Over Time. Step Outside Onto Your Expansive 20 X 8 Balcony, Where Breathtaking Views Await Whether You're Sipping Your Morning Coffee Or Unwinding In The Evening, This Outdoor Space Is Perfect For Enjoying The Fresh Air And Scenery. The Entire Building Is Undergoing Major Renovations, Including A Stunning New Lobby, Redesigned Mailroom, Modernized Hallways And Unit Doors, Upgraded Lighting, And Beautifully Refreshed Amenities Like A Brand-New Gym And Party Room. Residents Can Also Enjoy Resort-Style Facilities Including A Swimming Pool, Games Room, Gym, Sauna, And Party Room. All Utilities, Plus Bell Fibe Cable And Internet, Are Included In The Maintenance Fees, Offering Incredible Value. With Low Property Taxes And A Prime Location Just Off Hwy 401, Close To Transit, Shopping, And Schools This Is A Rare Opportunity For First-Time Buyers, Downsizers, Or Investors. (id:61253)
183 Maxome Avenue
Toronto, Ontario
Well-Maintained Spacious 3 Bedroom Bungalow In The Heart Of Newtonbrook East. Rare 65 ft Frontage, Backing Onto Caswell Park. Potential Rental Income With Separate Entrance To 3 Bedroom Basement. Move In, Renovate, Or Build Up To 4500Sq Ft + Basement Level. Minutes To Public Transit, Schools, Shopping, And All Other Amenities, price is negotiable, motivated seller, included the permit drawings and applications in case.great for investment. (id:61253)
508 - 3303 Don Mills Road W
Toronto, Ontario
Prestigious 'Skymark I' Well Maintained, Clean Suite. Approx 1400 Sqft, Split Bedrooms, Large Bright solarium- heated & Air Conditioned. Ensuite Laundry, Large Principal Rooms. Updated Kitchen. Great Rec Centre, 24 Hours Gate House Security. Very well-maintained unit. **EXTRAS** All Elf, Broadloom W/L, Fridge, Stove, B/I Dishwasher, Washer, Dryer, Window Coverings shaters. Fully Renovated This Beautiful unit won't last. (id:61253)
700 Norfolk County Rd 45 Road
Norfolk, Ontario
Check out this cozy, renovated 3 br, 2 bath bungalow in the lovely Hamlet of Frogmore situated on 0.54 acres. Open concept home contains vaulted ceilings, plenty of light, new laminate flooring, and and an ideal main floor living space! Kitchen is home to quartz countertops, stainless steal appliances, a pantry closet, and plenty of work space. Three well sized bedrooms, including primary with it's own 4 pce en suite. Natural gas, forced air furnace and central air. BRAND NEW 44' x 24' shop with two, 10' x 10' doors allows for a multitude of options. Additionally large storage shed in the back of property. (id:61253)
7878 Seabiscuit Drive
Niagara Falls, Ontario
2482 Sq ft Solid, Newly Built 4 Bedroom Home Located In Niagara Falls In The High Demand Neighbourhood Of Beaver Valley. Spacious Layout With An Open Concept Main Floor. Upstairs Front Bedroom Walks Out Onto A Large 2nd Floor Balcony That Spans The Width Of The House! 10 Mins Drive To Niagara Falls And Casino. Lots Of Amenities Nearby Including Restaurants, Hotels & Niagara Falls Transit. (id:61253)
908 Fairbanks Road
Cobourg, Ontario
COZY, BRIGHT & BEAUTIFULLY RENOVATED. Discover the charm of small-town living without sacrificing modern comfort. 908 Fairbanks Road is more than just a house- it's a warm and welcoming retreat, perfectly located in one of Cobourg's most peaceful, family-friendly neighbourhoods. Whether you're a first-time buyer, a young family, or an investor searching for a move-in-ready opportunity, this home is the one you've been waiting for. Step through the front door and feel the difference- natural light pours in through oversized windows, illuminating a space that feels both open and cozy. The main floor brings classic charm with a traditional fireplace, perfect for curling up with a book or enjoying time with loved ones. Upstairs, you'll find a freshly renovated escape, featuring sleek new bathrooms and brand-new flooring; a modern contrast to the home's inviting main level. There's no carpet, just clean, contemporary hardwood/laminate throughout, making this home as practical as it is beautiful. The finished basement offers bonus space to grow- ideal for a playroom, home gym, or office- and the fenced backyard is ready for summer barbecues, kids, or pets. With an attached garage and quick access to Highway 401, convenience meets comfort at every turn. Whether you're dreaming of your first home, upgrading your lifestyle, or looking for a smart investment in a growing community, 908 Fairbanks Road delivers. Your next chapter begins here- come see it for yourself. ** This is a linked property.** (id:61253)
20-19 West St N Street
Kawartha Lakes, Ontario
Carefree lakefront luxury on Cameron Lake. Contemporary design maximizes privacy, balconies and terraces with architectural canopy, unprecedented big lake sunset views. Total indoor living space of 2128 sq ft featuring 3 bedrooms & 3 bathrooms. Oversized windows sliding doors, luxurious high end finishes throughout. The moment you walk through the front door your breath will be taken away from the extraordinary views. Open concept main floor, 10 foot ceilings, contemporary kitchen, European inspired appliances, gas range and gas bbq hook-up on terrace.Quartz waterfall centre island, living/dining room, 2-way gas fireplace and walk out to magnificent private terrace. Sumptuous primary retreat on top floor with elevated views that are extraordinary.Beautiful ensuite with free standing soaker tub, double sinks, extra large separate shower, laundry and walk in closet. Walk out level features 2nd living space + 2bedrooms.A full bath and 2nd laundry completes the lower level. Access your 2 car garage directly from the house.Walk to the vibrant town of Fenelon Falls for unique shopping, dining, health and wellness experiences. Incredible amenities in summer 2025 include a heated in-ground pool, A large clubhouse lounge with fireplace, kitchen & gym . Tennis & pickleball court & exclusive lakeside dock to be built. Swim, take in the sunsets, SUP, kayak or boat the incredible waters of Cameron Lake. Access the Trent Severn Waterway Lock 34 Fenelon Falls & Lock 35 Rosedale to access Balsam lake. Pet friendly development with a dog washing station in parking garage of condominiums. Wonderful services/amenities at your door, 20 minutes to Lindsay amenities and hospital and less than 20 minutes to Bobcaygeon. The ideal location for TURN KEY recreational use as a cottage or to live and thrive full time. Less than 90 minutes to the GTA . Snow removal and grass cutting and landscaping makes this an amazing maintenance free lifestyle. (id:61253)
2903 - 18 Yonge Street
Toronto, Ontario
Discover unparalleled urban living in this bright 2-bedroom, 2-bathroom unit at 18 Yonge Street. Perfectly situated for those seeking convenience and style, this spacious residence offers panoramic city views and an abundance of natural light. The unit also features a northwest facing balcony for you to enjoy city views.Step inside and be greeted by updated light fixtures that illuminate every corner, highlighting the freshly prepared, move-in ready condition of this exceptional unit.The intelligent layout boasts a dedicated dining area, perfect for entertaining or enjoying intimate meals. This versatile space also easily transforms into a bright, sun-lit office nook, ideal for remote work or creative pursuits.Both bedrooms are generously sized, offering comfortable retreats from the bustling city below. The two bathrooms provide convenience and privacy.Located at the vibrant heart of downtown, 18 Yonge Street offers residents an array of amenities and direct access to everything the city has to offer. The building is just steps from Union Station, Scotiabank Arena, and the Harbourfront. Amenities at 18 Yonge Street include a 24-hour concierge, a fully-equipped gym, an indoor pool with a hot tub, a rooftop deck, and a party room. Don't miss your chance to own this remarkable and ready-to-enjoy property! (id:61253)
159 Franklin Trail
Barrie, Ontario
4 Years New Builder Designed Legal Duplex With Separate Entrance & Separate Laundry Perfect For Growing Your Investment Portfolio Or For Extended Family To Stay! Over 3,700+ SqFt Of Total Living Space With Many Upgrades Completed! Welcoming Foyer Leads To Open Concept Layout With Smooth 10 Ft Ceilings, Potlights, & Hardwood Flooring Throughout. Formal Dining Room, Spacious Living Room With Gas Fireplace, Potlights, & Massive Windows Allowing Tons Of Natural Sunlight To Pour In! Chef's Kitchen With Smart Stainless Steel Appliances, Soft-Close Cabinetry, Quartz Counters, Tons Of Storage Space, Tile Flooring, Centre Island, & Butler's Pantry For All Your Cooking Necessities! Walk-Out To Private, Fully Fenced Backyard Deck & Gazebo From Kitchen, With Lawn Sprinkler System Already Installed, Perfect For Entertaining On A Warm Summer Day. Upper Level Features 4 Large Bedrooms, & 2 Primary Bedrooms. Main Primary Bedroom With 5 Piece Ensuite Boasting A Huge Walk-In Shower, Soaker Tub, & Double Vanities. Massive Double Door Walk-In Closet With Closet Organizers Already Installed, Potlights, & Hardwood Flooring! 2nd Primary Bedroom With Walk-In Closet & 3 Piece Ensuite. Two Additional Bedrooms With Large Closets, & 5 Piece Bathroom. Convenient Upper Level Laundry With Sink & Extra Storage Space! Fully Finished Lower Level Features Spacious Living Room, Kitchen With Stainless Steel Appliances & Combined With Laundry Room, 2 Extra Bedrooms With Closet Space, & 3 Piece Bathroom! Plus Bonus Utility Room Connected To Storage Room! Newly Installed Central A/C & Heat Pump (2024). 2 Car Garage Parking & 3 Driveway Parking Spaces! Beautiful New Neighbourhood To Grow Your Family Or Add To Your Investments! Prime Location Nestled Close To Highway 400, Park Place Plaza, Barrie's Top Schools, Bear Creek, Parks, Shopping, Restaurants, & Barrie's Downtown Core. (id:61253)
1 Mohawk Line
Haldimand, Ontario
Welcome to Your Lake Erie Retreat! Nestled in the charming community of Lowbanks, this cozy and beautifully updated bungalow offers an inviting escape just steps from the scenic shores of Lake Erie. Perfect for those seeking tranquility and comfort, this home has been thoughtfully upgraded to provide a welcoming sanctuary. Step inside to discover a spacious layout bathed in natural light, with stunning vaulted ceilings in the living and dining areas that create an airy, open atmosphere. The newly installed flooring and fresh, modern finishes throughout the home make every room feel brand new yet filled with warmth. The heart of the home is the updated kitchen, boasting sleek cabinetry, contemporary countertops, and stainless-steel appliances, ready to inspire your culinary creations. With two comfortable bedrooms on the main level, restful nights await. The bathrooms have been elegantly updated, offering a touch of luxury in your daily routine. The finished basement expands the living space, featuring a large recreation roomideal for family gatherings or a cozy movie nighta full bathroom, and an additional bedroom, perfect for guests or a growing family. As the seasons change, youll appreciate the metal roof, providing durability and peace of mind. When the weather turns cooler, the gas fireplace in the main living area is ready to offer warmth, creating the perfect spot to relax with a good book or enjoy time with loved ones. Outdoors, the spacious yard offers plenty of room for play and relaxation, surrounded by the beauty of nature. Take a short stroll to the lakefront and embrace the lifestyle of lakeside living, with endless opportunities for fishing, boating, or soaking in the stunning sunsets over Lake Erie. Located close to friendly local amenities, parks, and natural attractions, this home combines the best of peaceful, small-town living with the comforts of modern upgrades. Dont miss the chance to make this warm and inviting haven your own! (id:61253)
208 - 3485 Rebecca Street
Oakville, Ontario
Discover the Potential at 3485 Rebecca Street #208 a bright, professional space designed to elevate your business. With impressive 12-foot ceilings and large windows, this unit offers natural light and a view of the adjacent green space, creating a welcoming and private atmosphere for clients and teams alike. open work space plus 2 private offices provides a modern executive office experience. Step into a professionally finished custom setting with high end finishes. Additional features include access to shared amenities including a sleek 416 sq ft boardroom and a 242 sq ft kitchen lounge perfect for meetings, collaboration, and day-to-day convenience. Positioned on one of Oakville's high-traffic corridors with over 20,000 vehicles passing daily, Unit 208 boasts excellent signage opportunities and exposure. The property also offers direct access to a 9-acre grocery-anchored retail plaza, enhancing convenience and walkability for your clients and team. Ample parking and proximity to the QEW ensure seamless access, while the surrounding mix of industrial, retail, and upscale residential neighborhoods makes this a prime location for any growing business. Opportunity knocks elevate your business at Rebecca Street today! (id:61253)
210 - 158 Front Street E
Toronto, Ontario
GREAT OPPORTUNITY to own this beautifully designed 835 sq. ft. 2 bedroom, 2 full bathroom suite at the highly sought-after St. Lawrence Condominiums, situated in the heart of downtown Toronto. This spacious 8th floor unit features 9-foot ceilings and an open-concept living/dining area leading to a private balcony with unobstructed views. The sleek, contemporary kitchen is equipped with Miele integrated appliances, stone countertops and backsplash, offering both style and function. The primary bedroom is complete with a spa-like ensuite for ultimate comfort. All 3 closets are large and offer plenty of storage space. Located just steps from the iconic St. Lawrence Market, and within walking distance to Bay Street, the Esplanade, George Brown College, Metro University, U of T, and Union Station, convenience is truly at your doorstep. This exceptional suite includes a storage locker on the 13th floor and premium Miele built-in panelled fridge, dishwasher, glass cooktop, oven, microwave, hood, ensuite laundry with large capacity Samsung washer, and dryer. Custom shades are also included. The entire suite is vacant and was just painted with a premium Benjamin Moore paint. The building offers an impressive range of amenities, including 24-hr concierge service, a rooftop pool and terrace, three floors of fitness space (cardio, weights, and yoga studio), visitor parking, guest suites, a billiards lounge, & much more. This unit provides the perfect blend of luxury, convenience, and modern living and is priced to sell welcome home! (id:61253)
566 Sheppard Avenue W
Toronto, Ontario
The same owner for over 50 years! Just steps from Bathurst / Sheppard and busy retail/commercial node. Direct exposure and access from Sheppard Avenue West, with plenty of surface parking directly in front of unit. TTC bus stop at door. Approx. 2,000 sf on main and second floor. See Floor Plans attached. Building is vacant so easy to view. Main floor was formerly a dental lab. Second floor was a bridal gown business but also could be used as an apartment. Basement is unfinished w/ 8 ft ceiling height and not calculated in area of 2,000 sf. Total of 4 washrooms -- two on second floor, one on main and one in basement. Balcony at rear off second floor. Seller willing to consider as much as 60% VTB on terms to be negotiated. Capital Improvements List and Operations List also attached. (id:61253)
128 Laurentide Drive
Toronto, Ontario
You deserve a home as unique as you are, unlock your dreams and step into this masterpiece of architectural art! This one-of-a-kind residence, built on 2 lots, is designed for those who value elegance, openness, and the perfect balance of modern comfort and timeless warmth. The main floor boasts five expansive living areas seamlessly connected, with no doors to divide the space yet offering an intimate sense of privacy. A stunning 14-foot cathedral ceiling, loft-inspired design elements, and open spaces create an atmosphere of grandeur. Four glass doors lead to different areas of the backyard, ensuring a harmonious indoor-outdoor flow. With six fireplaces scattered throughout, this home becomes the ultimate destination for both cozy family evenings and vibrant entertaining. The master suite is truly a dream come true, a retreat with two walk-outs to a private terrace, the size of a one-bedroom condo. This luxurious space is set apart from the rest of the second floor by a floating passage, offering tranquility and exclusivity. A diagonal skylight spans the entire second floor, flooding the home with natural light. The spa-like ensuite pampers you with a hidden sauna, while the extended skylight illuminates the walk-in closet and the hallway leading to the second-floor common area. Here, you'll find a cozy space perfect for a reading nook or a nightly gathering before bedtime. This area connects three generously sized bedrooms and invites you to pause, reflect, and take in the beauty of life. Floor-to-ceiling loft-sized windows stretch from ground to roof, framing breathtaking views of each morning's glory and filling the home with light and inspiration. Featured in The Globe and Mail on November 25, 2005, this house is celebrated as "Thoroughly modern but never cold." Its not just a home; its an experience , a space where you can live, dream, and create memories that last a lifetime. **EXTRAS** Property built on 2 lots , as per the plan of survey. (id:61253)
318 - 2095 Lake Shore Boulevard W
Toronto, Ontario
Welcome To This Exquisite Waterfront Estate Nestled Along The Tranquil Winding Lake Ontario.Step Into This Magnificent Abode Where Luxury Meets Reality!Experience The Epitome Of A Luxurious Lifestyle At 2095 Lakeshore, Beautifully Renovated Top To Bottom($400k+ In Upgrades) With Great Attention To Every Detail.With This Private Oasis Summers Will Never Be The Same.Enjoy The Sun Flickering On The Water During The Day And Breathtaking Sunsets In The Night While Hosting On A Wrap Around - Deck With Majestic Lake- Views And Tranquil Serene Nature.Stunning Lake Views Greets You At The Grandiose Foyer With Solid Tall Door Entry Complem. By Open Concept Fl. Plan That Fills The Home With Natural Light And Architectural Elegance.This Exquisite Residence Is Situated On A Picturesque Lot That Embodies Luxury,Tranquility & Resort Like Living Right In Your Own Private Terrace.! *Main Floor Open Concept Living & Dining Area With Soaring Ceiling & Ample Natural Lights Overlooking The Water, Private Home Office With French Doors,Family Room With Gas Firepl.&Italian Muti Imported Entertainment Unit Overl.The Lake.Heart Of The Home Is The State-Of-The-Art Italian Imported Kitchen A Culinary Enthusiasts Dream With Expansive Meal-Preparation Island&Walk Out To Oversized Deck, Thermador Top Of The Line Appliances.Main Floor Laundry & Mudroom With Built In Cabinetry By Renowned California Closet Provides Ease Of Lifestyle.With The Primary Suite Emerging As A Sanctuary Of Indulgence,This Retreat Offers An Expansive Bath With A Tranquil Soaking Tub, A Separate Shower & Custom Closets.2nd Bdrm Equally Delightful & Alluring 3 Pc Bath Compl.Fl.Plan. Bathed In Natural Light,This Residence Features Voluminous Living Spaces And An Enchanting Outdoor Oasis For You To Unwind And Rejuvenate.Every Corner Offers Sophistication,Rendering This Home A Veritable Haven Of Refined Living.With Its Unparalleled Ambiance And Multitude Of Inviting Spaces,This Residence Graciously Invites You To Call It Home. (id:61253)
Lph04 - 16 Harrison Garden Boulevard
Toronto, Ontario
Welcome to this stunning 2-bedroom, 2-bathroom lower penthouse southwest corner unit offering panoramic views and an elevated urban lifestyle. This beautifully maintained suite features a bright and spacious layout with modern upgrades throughout, including fresh paint and smooth ceilings. Enjoy a stylish kitchen with granite countertops, custom cabinetry, and stainless steel appliances. The open-concept living and dining area is filled with natural light and walks out to a private balcony perfect for relaxing or entertaining. The primary bedroom includes a 4-piece ensuite, quartz countertop, LED mirror, and closet. Both bathrooms are finished with premium materials, offering a spa-like experience. Located in a prime area just minutes to Highway 401, steps to the subway, shopping, and restaurants. This is a rare opportunity to own a luxurious corner suite in one of the citys most convenient and sought-after locations. (id:61253)
Ph06 - 15 Singer Court
Toronto, Ontario
Penthouse Living Bright, Spacious & Unbeatable Location! Step into modern comfort with this beautiful 1-bedroom + den penthouse, designed for easy and stylish living. Filled with natural light and offering breathtaking, wide-open views, this home is perfect for those who want comfort, convenience, and a great lifestyle. Spacious & Flexible Layout The den can be a home office, guest room, or creative space. Amazing Views Enjoy stunning, open views from your private retreat. Perfect Location Just steps from Bayview Village Mall, great shopping, and top dining spots. Everyday Convenience Close to IKEA, McDonald's, and Canadian Tire for all your daily needs. Easy Transit & Commuting Walk to Bessarion & Leslie Subway stations + quick access to major highways. A rare find! Don't miss out! book your tour today! (id:61253)
#7 - 1635 Pickering Parkway
Pickering, Ontario
Welcome to this bright beautiful Two-Bedroom End-Unit Townhome! This gorgeous starter home features an open-concept Kitchen with BRAND NEW Stainless Steel Fridge and Stove with lots of cabinetry and a large window to let in lots of natural light. A breakfast bar overlooks the Dining Room and Living Room. Sliding doors lead you out to the good size backyard. Upstairs features two good size bedrooms and a bathroom. Ensuite laundry features a front Load Washer and Dryer. Tasteful laminate floor throughout the home. Most rooms recently freshly painted. Driveway fits two cars (tandem) and 1 car in the garage. Low monthly maintenance fees cover lawn maintenance and snow removal! Location, Location, Location! This home is conveniently Located Close To 401, Go Train, Park, Grocery Store, Shopping Mall And Restaurants. Walking Distance To Pickering Go Station, Pickering Town Centre, Walmart, Rec Centre, Theaters. Bus Right Behind Fenced Yard Makes It Very Convenient. This is the perfect starter home for new families or families that want to down size. (id:61253)
18 Oak Street
Kawartha Lakes, Ontario
Rare Legal 5-Plex in the Heart of Fenelon Falls with 3 Vacant Units! Located on historic Oak Street overlooking the Locks, this grand 5-Unit building is a prime investment opportunity with Five 1-Bedroom Units and over $150K in recent upgrades. Three VACANT fully furnished units allow you to set your own rents, making it ideal for short or long-term tenants. Spanning over 3300sf, the property features separate hydro meters, six parking spaces, and a master key system with smart locks for seamless management. Recent renovations include new kitchens, baths, and modern finishes, with Units 1, 4, and 5 fully updated and furnished.With a current estimated annual income of $82,000 and a potential income of $105,000, this property delivers strong cash flow and equity growth.Tenants pay their own electric heat and hydro, keeping utilities low. Upgrades include partial roof (2014), updated windows, 20-year plumbing, and new heat pumps installed in 2023 for Units 4 and 5, complementing the existing electric baseboard heating. Coin laundry is available in the basement for additional income.Situated steps from downtown Fenelon Falls, this property boasts stunning views of the Trent-Severn Locks and is close to all major amenities. Clean Phase 1 ESA (2021) available. Financials available upon request. (id:61253)

