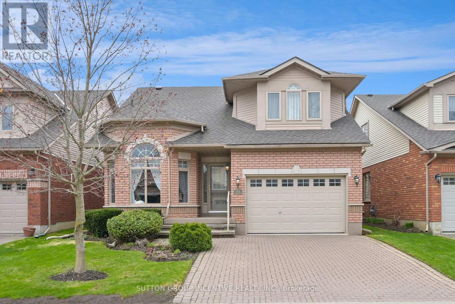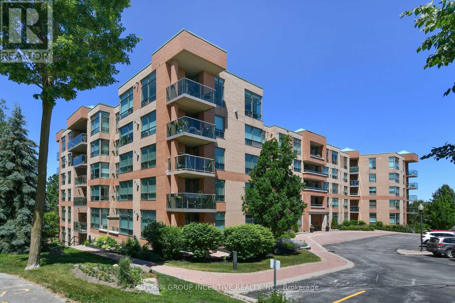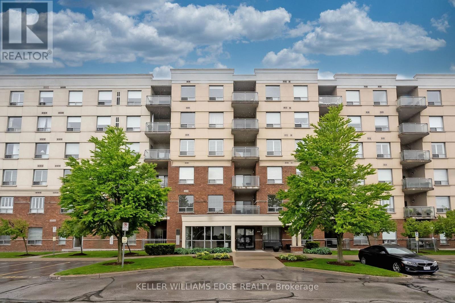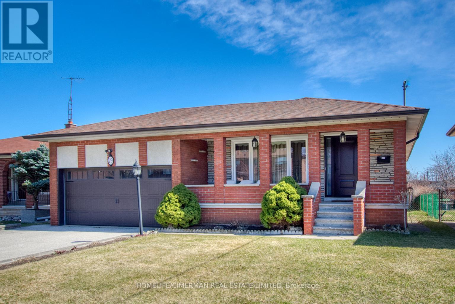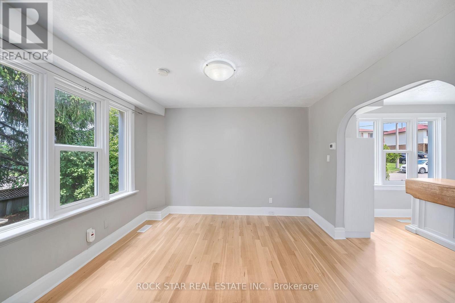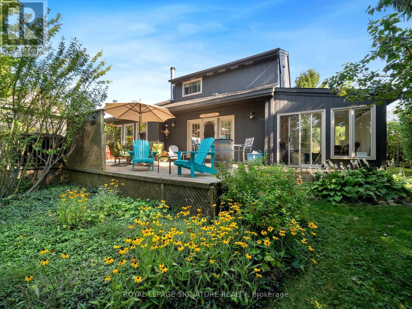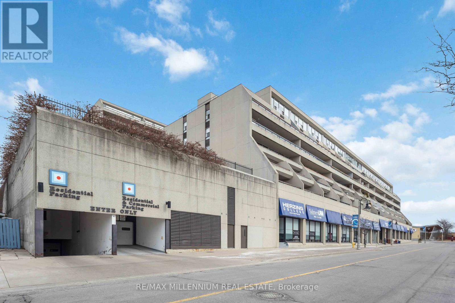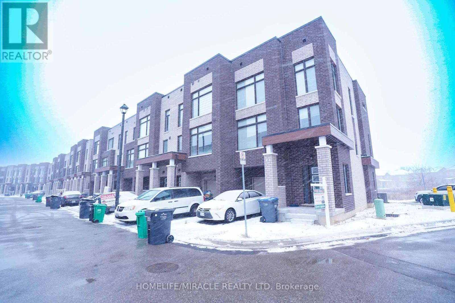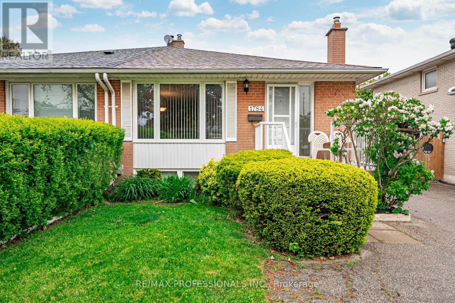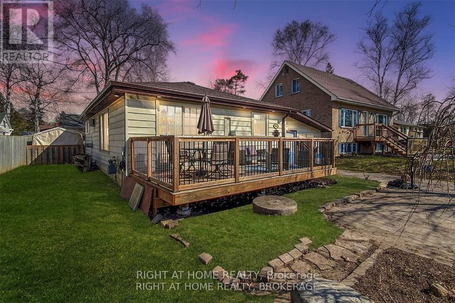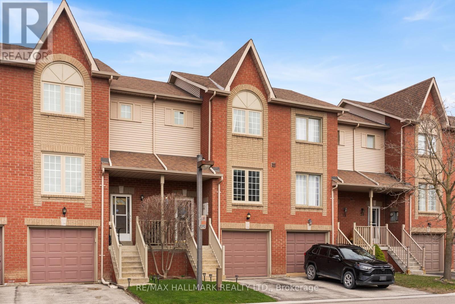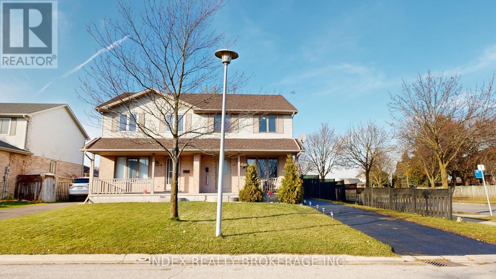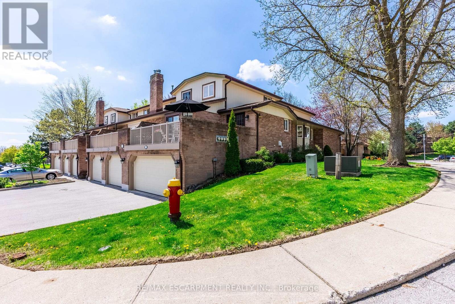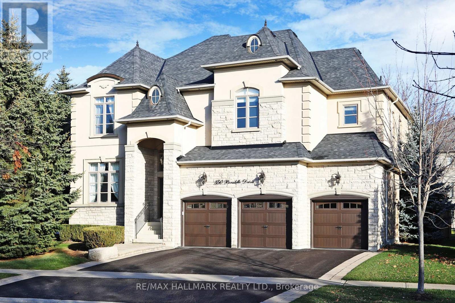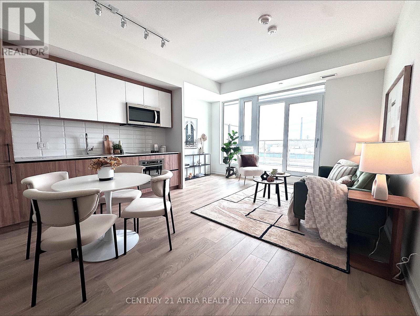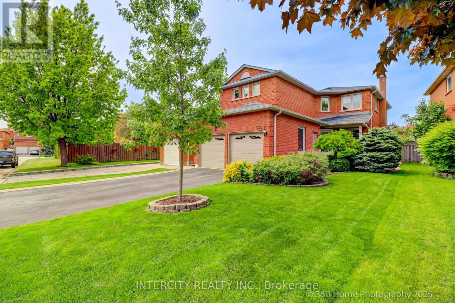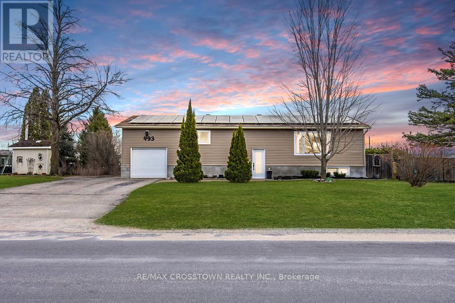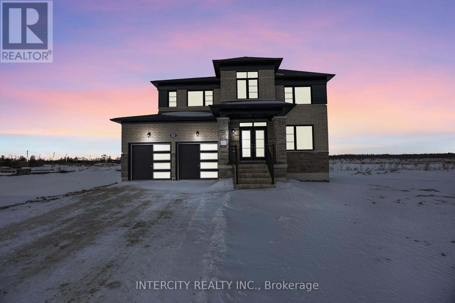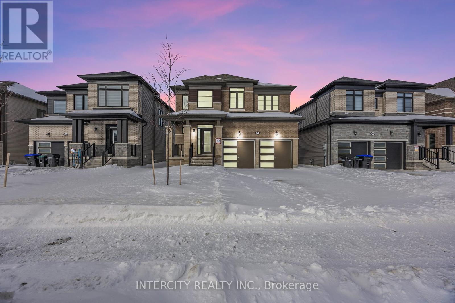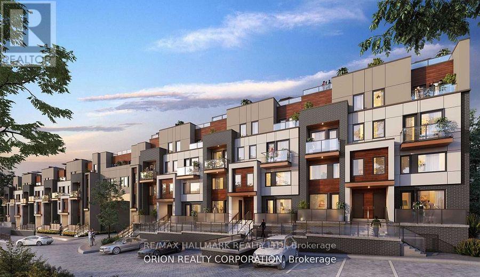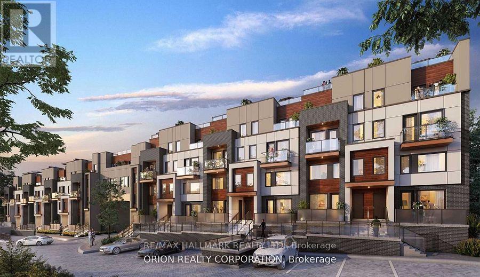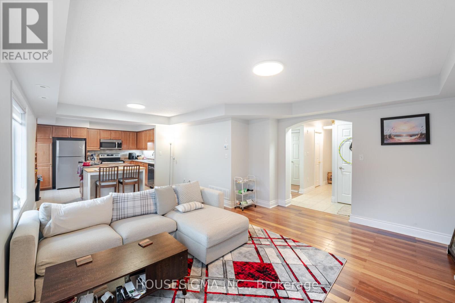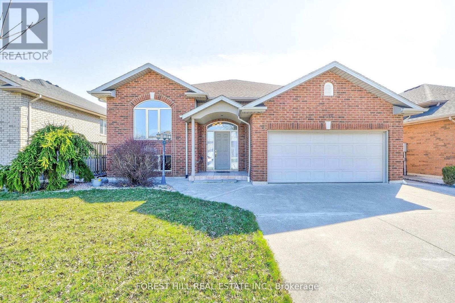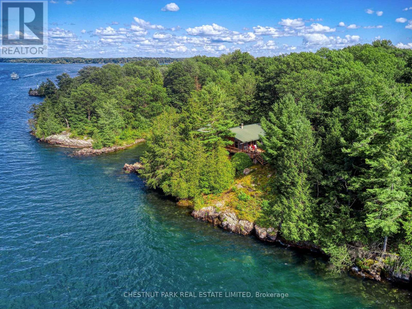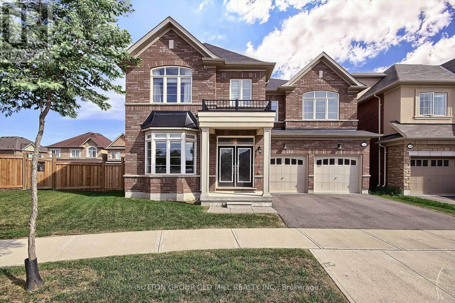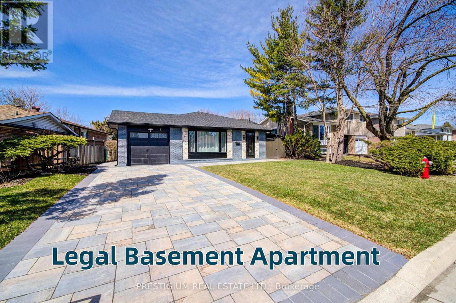CONTACT US
83 Hawthorne Drive
Innisfil, Ontario
Stunning Fully Renovated Home! No detail was spared in this top-to-bottom transformation. This beautiful home features a custom-designed kitchen with heated flooring and brand-new appliances with warranty. Premium waterproof laminate flooring flows throughout, complemented by modern LED lighting, new baseboards, interior doors, and trim. The spa-inspired walk-in shower adds a luxurious touch to the new bathroom. Energy efficiency abounds with a high-efficiency furnace, all new windows, exterior doors and insulated crawlspace with spray foam. The spacious primary bedroom offers a private 2-piece en-suite and a large walk-in closet. Step outside to a newly built deck with a privacy railing ideal for relaxing or entertaining. Additional upgrades include newer vinyl siding, shingles, and central air (approximately 4 years old), along with custom blinds on all windows. This move-in ready, turnkey home is truly a must-see! Monthly maintenance fee: $855 + Taxes $132.94 = $987.94 (id:61253)
23 Briar Gate Way
New Tecumseth, Ontario
Looking for a move-in ready home with lots of room for entertaining and family sleep overs? Here it is. It is located in the award winning adult lifestyle community of Briar Hill - a much sought after semi-rural setting in an urban environment. You can't help but being impressed as you enter the front door and are greeted by a large, inviting entrance that opens up to the cozy living room and the large furniture freindly dining area. Off to the left of the entrance is a bright, sunny den - great for tv watching. The kitchen features loads of pantry/cupboard spaces and room for your kitchen table and chairs. As you sit there having your morning coffee, you can look out the sliding doors to the awning covered deck with an unobstructed view. For your convenience, the prime bedroom, with 4 piece ensuite and walk-in closet, is located on the main floor. Also for your convenience, the laundry room with sink, window and washer/dryer is also located on the main floor. Having overnight guests? The large loft bedroom with 4 piece ensuite is ideal for their privacy. Entertaining? The spacious family room, with wet bar and ambiance setting gas fireplace, is just the perfect place. Also, on the lower level is an office and another room with closet that you can use as a 3rd bedroom + a storage room. If this wasn't enough, the furnace was replaced in 2024, the skylights in 2022, the roof in 2022 and the dishwasher in 2019. One final bonus is the extra wide 1 1/2 car garage plus a 2 car driveway. Come and have a look for yourself. You won't be disappointed (id:61253)
110 - 4 Briar Hill Heights
New Tecumseth, Ontario
Great groujd floor unit with both a patio and a balcony surrounded by gardens and mature trees. Enjoy the many upgrades icluding hardwood floors, granite counter tops, renovated bathrooms and a new furnace/air conditioner in 2022. Add to this the stainless steel appliances, fairly new stacked washer/dryer, ceiling fans, updated kitchen cupboards with under cabinet lighting and you will be pleased to call this unit home. (id:61253)
3180 Kirby Road
Vaughan, Ontario
LOCATION LOCATION LOCATION...This property presents a rare opportunity for real estate developers and investors seeking a well-located, mixed-zoning parcel within the Official Plan. The site benefits from easy access to Highway 400, providing superior connectivity to major transit routes. The property is ideally situated with 322.50 feet of frontage and is surrounded by numerous amenities, including the state-of-the-art 550,000 square-foot Walmart distribution center. The sites mixed zoning includes residential, agricultural, and future employment designations, offering flexibility for a range of development uses. With its prime location and zoning, this site offers significant potential for growth and is poised to be a key addition to any portfolio looking to capitalize on the ongoing expansion of Vaughan. Buyer/Buyer Agent due own due diligence on zoning, size, taxes, etc. Property, buildings and structures on the property are being sold "As Is Where Is Condition". Lot size as per Mpac 10.02 Acres. Survey available. (id:61253)
41 Denny Street
Ajax, Ontario
Beautiful Home Build By John Boddy Is Located In Southeast At Bayley Rd And Audley Rd. Few Minutes To Water Front, Ontario Lake. 4th Bedroom Converted To Open To Study Or Office Work. Front Stone And Brick Exterior. Hardwood Floor Throughout With Oakwood Staircase. Formal Dining Room With Crown Molding. Living Area With Family Room. Kitchen Included Breakfast Areas And Walkout To Backyard. Lots Of Sunshine. Close To 401, Go Station, Hwy 412, Schools And Shopping Centers. All Windows Has California Shutter. Freshly Painted Throughout the Whole House & Spotlight In Living Room. (id:61253)
6 Seagull Lake Road
Parry Sound Remote Area, Ontario
Experience the perfect blend of comfort, functionality, and outdoor adventure in this one-of-a-kind 4-bedroom, 2-bathroom home (plus a fnishedloft), built in 2022. Thoughtfully designed for four-season living, this home has modern features and finishes. As you walk up the stairs to the family area, you are greeted by a bright, open-concept space with stunning wood paneling throughout, including the ceiling, creating a warm and vibrant atmosphere. Large windows food the home with natural light, offering breathtaking views of the surrounding landscape. Pot lights are installed throughout, adding to the homes modern and cozy ambiance.Each of the four spacious bedrooms boasts large windows, providing ample natural light and scenic views.A spacious heated workshop is fully equipped with a 14,000 lb hoist and air compressor, making it ideal for mechanics, tradespeople, or hobbyists. The home features dual heating options with a 100,000 BTU propane furnace and a wood stove connected to the duct system, plus a tankless hot water system for on-demand efciency.Storage is abundant with two large garages, currently used for indoor boat storage, and a shed connected to the main building for firewood. Stay connected and secure with a Starlink high-speed satellite internet system and a security camera system, both included in the sale.For relaxation, unwind in the bonus room with a hot tub or enjoy the outdoor pool and deck.Situated in an unorganized township, this property offers maximum flexibility with fewer building restrictions. Just steps from Seagull Lake and near multiple other lakes, you'll have endless opportunities for boating, fishing, and outdoor recreation. It has a hot tub room with a hot tub and 2 garages for boat storage. Total square footage includes workshop and Garage. **EXTRAS** Fridge In WorkShop, Hoist, Air-Compressor, Hot water Tub and it's equipment, Above ground Pool and heating equipment for the pool, Fridge, Stove, washer, dryer (id:61253)
1076 Orchard Road
Mississauga, Ontario
Prime Lakeview Location! Ideal starter home or build your Mississauga Lakeview Dream Home on this Fabulous 50 x 200 lot! This family home is nestled on cozy side street above Lakeshore Blvd. 2 Bedroom 2 Washroom floorplan with a finished basement which includes a spacious recreation / living area with a fireplace and a large separate room (currently used as a bedroom) with a 5 piece semi en-suite washroom and has a split entrance. Good fit for investor, renovators, professional single, young couple, growing family or empty nester. Minutes to the lakefront, nature filled parks, bike trails and golf courses near by. Shopping, transit, services & schools in the area. Short drive to Downtown Toronto, Airport, Lake Prom & Port Credit. (id:61253)
107 - 5070 Fairview Street
Burlington, Ontario
Step into effortless living with this beautifully updated 2-bedroom, 2-bathroom condo, offering the perfect blend of style and convenience. Featuring brand-new hardwood flooring throughout, this bright and airy space is move-in ready!The open-concept living and dining area is perfect for entertaining, with large windows that flood the space with natural light. The modern kitchen boasts ample storage and seamless flow into the main living space. Both bedrooms are generously sized, with the primary suite offering a private ensuite bath for added comfort.Enjoy the ease of in-suite laundry and the security of underground parkingno more scraping snow off your car in the winter! Conveniently located close to shopping, dining, and public transit, this condo is perfect for professionals, downsizers, or first-time buyers looking for a stress-free lifestyle. (id:61253)
79 Aviemore Drive
Toronto, Ontario
This well-maintained Bungalow presents a unique opportunity for both homebuyers and investors. This property features 3 bedrooms, 2 full bathrooms, a fully finished basement with a separate entrance, a large rec room, and a large laundry and kitchen. Situated on a premium lot with close proximity to schools, parks and transit. Whether you're looking for a move-in ready residence or a promising rental investment this property offers long term value for all buyers. (id:61253)
2369 Queen Street E
Toronto, Ontario
A+++ Prime Beaches Location. 50'x138'. Currently a 6 unit building exists. Please feel free to visit the site, please do not disturb the tenants. 6 unit building in a phenomenal location with strong holding income and development opportunity. Roof 2018, tenants pay own hydro. (id:61253)
227 Fairway Road N
Kitchener, Ontario
Fantastic opportunity to own a fully LEGAL side-by-side DUPLEX. A great addition to any investors portfolio or owner-occupants looking to live in one unit and rent the other. Situated on a large corner lot, this well-maintained property features two 1-bedroom, 1-bathroom units, ample parking and a spacious backyard. Both units are vacant and ready for you to set market rents with tenants of your choice. Unit A offers 1 bedroom + den, while Unit B is a bright and roomy 1-bedroom unit both featuring updated kitchens and 4-piece bathrooms, neutral paint, and upgraded flooring throughout. Large windows invite plenty of natural light, creating warm and inviting living spaces in both units. Additional highlights include separate hydro and water meters for each unit as well as shared laundry in the semi-finished basement. Located in a convenient east Kitchener neighbourhood within walking distance toFairway Mall, close to schools, shopping, transit, parks, and easy access to Hwy 7 & 8. Don't miss this excellent opportunity book your showing today! (id:61253)
6 Petherwin Place
Oro-Medonte, Ontario
Welcome to your dream retreat at 6 Petherwin Place, nestled on the serene shores of Bass Lake! This stunning 3-bedroom, 3-bathroom home is situated just 5 minutes outside the thriving City of Orillia, offering the perfect blend of tranquility and convenience. Meticulously maintained and well-built, this home is move in ready. Expansive windows allow natural light to flood the living spaces while showcasing the stunning views of Bass Lake and the surrounding landscape.The open-concept layout is perfect for entertaining, with a cozy living area that flows seamlessly into the dining, kitchen and outdoor deck overlooking Bass Lake. A huge private lot (1.14 acres) that offers plenty of space for outdoor activities, gardening, or simply enjoying the breathtaking views. The expansive yard provides a perfect setting for summer barbecues, family gatherings, or quiet evenings by the lake. Enjoy the peace and privacy that comes with a secluded lot, surrounded by natures beauty.This property is a rare find, combining the charm of lakeside living with the convenience of being close to Orillia. Whether you're looking for a permanent residence or a weekend getaway, 6 Petherwin Place is the perfect place to call home.Dont miss out on this exceptional opportunity! Schedule your private viewing today! (id:61253)
103 - 50 Richmond Street E
Oshawa, Ontario
Attention Investors or end users, large unit with 2 entrances from common hallway allow you to run 2 separate businesses or use half of 1 for your own business use and rent the other half to another tenant and collect rental income. Large offices, kitchen, storage area, boardroom/open area workspace and reception area. One half of the unit is used as an accountants office and the other half is used as a cafe and has plumbing to the unit which some other units don't have. (id:61253)
44 - 233 Duskywing Way
Oakville, Ontario
Nestled in the sought-after community of The Woodlands this beautiful Daniels built former Model Home , 3 bdrm, 4 baths, plus a finished basement with walkout offers approx. 2,000 sq.ft. of finished living space & backs onto 25 acres of protected forest! Enlarged interlock patio with concrete porch invites you into to the spacious main floor with crown moulding throughout, ceramic floor entrance and kitchen leading to gleaming hardwoods in open concept living and dining room connected to kitchen, providing ideal layout for socializing and entertaining. Sliding doors to custom 13'.8"x9' wooden deck with privacy fence. Whether you're sipping morning coffee, hosting a barbq or enjoying peace and quiet, the outdoor area of this home offers endless possibilities for relaxation and enjoyment. Kitchen upgraded with brand new SS fridge, stove and DW, energy efficient and reliable. Stunning granite countertops, large centre island, plenty of cabinetry. Conveniently located powder room completes this floor. Moving up to the 2nd flr, you'll find 3 spacious bedrooms, his and hers closets in primary bdrm with 4 pce ensuite, the other 2 bdrms ideal for children, guests or home office also offer ample closet space and lrge windows. A 4 pce bath with ceramic floor and backsplash services these bedrooms. Fully finished LL with walkout, customize to suite your lifestyle! Finished laundry room with brand new Maytag Washer/Dryer with laundry tub and full 4 pce bathroom provides convenience and functionality. Private driveway and attached garage, custom cabinetry and interior entry. Additional visitors parking in close proximity. This home offers an ideal living environment for those who appreciate both the beauty of the outdoors and comfort of modern living. Walking trails! Birds! Nature! This is a property that you simply cannot afford to miss! Excellent public transportation options, nearby GO station, schools, grocery stores, movie theatres, highway access, it's all here! (id:61253)
105 Bond Head Court
Milton, Ontario
Absolutely Stunning Corner End Unit Freehold Townhouse! Let The Light Shine In This open-concept layout, rich with windows and natural light, creates a bright and calming living space. Walking distance from top-rated schools, conveniently located close to the Mattamy National Cycling Centre, and grocery stores, this home offers comfort and convenience. The main floor features a den, a 2-piece bath, a vestibule with two closets, and a laundry room with direct access to the garage. The gourmet kitchen boasts stainless steel appliances, quartz countertops, a stylish backsplash, and a walkout to the balcony perfect for relaxing outdoors. The extra-large living room, enhanced with pot lights, and the separate dining area provide ample space for entertaining. The upper level includes three bedrooms, a 4-piece main bath, and two linen closets for extra storage. The primary bedroom is a private retreat, complete with a 3-piece ensuite and a walk-in closet. With no condo fees. A must-see! (id:61253)
2 Queenpost Drive
Brampton, Ontario
2541 sq ft., 5 Bedrooms with 5 washrooms, large pie shape corner unit townhome backing into Ravinelocated in a very prestigious neighborhood credit valley community surrounded by luxurious detachedhomes. Northeast Facing, Full of sunlight.9' feet ceiling, upgraded kitchen with full size pantry,granite countertop, stainless steels appliances with contemporary modern elevation w/large sizewindows throughout the home. Walk to Brampton Transit, Direct bus to GOSTATION, Algoma University,Bramalea city center & connections to Sheridan College and York University. Walk to all amenitiessuch as Chalo fresco, nofrills, banks, pharmacy and medical centers. close to highways 407 &401.walk to temples & parks. across the street daycare lullaboo nursery and childcare center. 2Laundry ( one in basement and one on 3rd floor). Rental Income $5100 per month. Great for ( first time ) buyer who wants to stay upstairs and rent out basement for $1800 current rent. (id:61253)
80 Barton Street
Milton, Ontario
Exceptional Luxury Awaits at 80 Barton Street in Old Milton. Indulge in unparalleled luxury and sophistication, a custom-built masterpiece offering just under 4,500 sqft of opulent living space. Nestled in a coveted community, this home redefines elegance on a prime 66' x 134' lot. Step inside to discover an expansive, light-filled interior with 10 main floor ceilings and 9 second-floor ceilings. Oversized windows throughout create a luminous ambiance, perfectly highlighting the high-end finishes and superior craftsmanship. The gourmet kitchen is a culinary dream, equipped with premium built-in appliances and a spacious walk-in pantry. The living room, featuring a breathtaking vaulted ceiling with 12 glass doors, seamlessly transitions to a sun-drenched backyard ready for your custom touch. Further enhancing its appeal, the home includes a fully finished basement with walk-up. The oversized garage with a high bay offers potential for a future car lift, catering to luxury car enthusiasts. Perfectly situated within walking distance of the Milton Fall Fair, top-rated schools, highways, and amenities, this home offers both luxury and convenience. (id:61253)
2338 Malcolm Crescent
Burlington, Ontario
Welcome to the Perfect Family Home, Spacious and Inviting Living Spaces Inside and OutThis residence promises ample space for everyone, making it an ideal sanctuary for your family. The main floor is a testament to bright and open living. It boasts a generously proportioned dining and living room, designed to accommodate large gatherings and intimate family moments alike. The kitchen is equipped with all the essentials, ensuring that meal preparations are both convenient and enjoyable. A convenient 2-piece bath, laundry room, and direct access to the garage, making daily chores and activities a breeze.Upstairs, the primary bedroom is large enough to comfortably fit a king-size bed and more. It is complemented by a walk-in closet and a 3-piece ensuite, creating a private retreat for relaxation. The upper floor also includes two nice-sized family bedrooms, perfect for children or guests, and a full family bath that completes this comfortable living space. The unexpected feature of this home is the finished walk-out lower level. This area is versatile and can be used for fun, work, and sleep, offering endless possibilities for customization. It includes yet another 2-piece bath, adding convenience and functionality to this space. Whether it's a home office, a playroom, or a guest suite, this lower level provides the flexibility to meet your family's needs.Step outside to your beautifully finished patio and yard (completely redone in 2024), where you can enjoy outdoor living at its finest. perfect for summer barbecues, al fresco dining, or simply relaxing with a book. The yard is well-maintained and offers plenty of space for children to play, pets to roam, and adults to unwind. Situated in a friendly and welcoming neighborhood. The community offers excellent schools, parks, and amenities, ensuring that all your family's needs are met. ** This is a linked property.** (id:61253)
41 Wellington Road 19
Centre Wellington, Ontario
Discover this delightful 3-bedroom, 2-bathroom bungalow nestled on nearly half an acre (fully fenced yard) in the heart of Belwood. Offering an open-concept design, the home features a modern centre-island kitchen with a walkout to a spacious deck, above ground pool and hot tub, perfect for entertaining. Located just steps from Belwood Lake and the Belwood General Store famous for its legendary butter tarts, this property is a nature lovers dream. Enjoy easy access to snowmobile trails while being less than 15 minutes to Fergus. Updated Furnace & Central Air (2021), HWH (Owned, 2022) Fibre Optic Internet (Netflash), Nest Thermostat, Reverse Osmosis System, Oversized 1.5 car Garage with a single door, plumbed-in air compressor, and upgraded electrical outlet Fridge & Stove (2023) Garden Shed, Coverall, and Gazebo for Additional Storage & Outdoor Enjoyment. This home offers the perfect blend of small-town charm and modern convenience, making it an ideal retreat for families, retirees, or outdoor enthusiasts. Don't miss this rare opportunity to own a piece of Belwood's beauty! (id:61253)
78 Larkspur Road
Brampton, Ontario
Beautiful: 4+2 bedroom Detached Home Finished Legal Registered Basement With Sep. Entrance: Hardwood Floor: Pot Lights: Upgraded Kitchen With Quartz Counter top, Ceramic B/Splash, B/I Dishwasher, Stainless Steel appliances & B/fast Area W/Out to Yard: Fully Renovated Washrooms With New Vanities: Solid Oak Staircase With Metal Pickets: California Shutters: (id:61253)
47 Clyde Street
Hamilton, Ontario
Excellent location near downtown Hamilton and GO train station. Large 3+2 bedroom home. 3 Bath including main floor powder room. Fully finished basement with walkout. Tremendous character. Outstanding home, 24 hours irrevocable on offers. Attach Schedule B and Form 801. Property taxes are approximate. (id:61253)
1784 Sandgate Crescent
Mississauga, Ontario
Super well maintained semi backsplit with lower levels set up with separate entrance, Kitchen, Livingroom and 2 bedrooms. Gas fireplace with thermostat in lower level keeps the lower level independently warm all winter. Laundry on both levels. Large insulated shed in back yard with electricity and baseboard heat will make a great workshop! Located on a great street in family friendly Clarkson/Park Royal. Close to QEW and 403 Highways. 3 car parking with 2 spots side by side. A bike ride away from the Clarkson Go Station. Great shopping and rec facilities nearby with pool and ice rink. Upper level currently on month to month rent. (id:61253)
746 William Street
Innisfil, Ontario
Welcome to this adorable bungalow on a dead-end street in a great area and just steps to the beach! The kitchen has undergone a complete renovation! This home also features new floors throughout, no carpet and a newly renovated bathroom. Tons of natural light in this home. Located within walking distance to the beach, multiple parks. Interlock driveway with ample parking and no sidewalk. Located within proximity to a state-of-the-art library, YMCA, and Minutes to the highway! Welcome to this charming bungalow situated on a quiet dead-end street in a fantastic area, just steps away from the beach! The kitchen has been completely renovated, and this home also features new flooring throughout, with no carpets. The bathroom has been newly updated as well. You'll enjoy plenty of natural light throughout the house. The property is within walking distance of the beach and multiple parks, and it has an interlock driveway with ample parking and no sidewalk. Additionally, it is conveniently located near a state-of-the-art library and YMCA, with easy access to the highway just minutes away! (id:61253)
18 - 1867 Kingston Road
Pickering, Ontario
This beautifully maintained 3-bedroom, 2-bathroom townhome offers comfort, space, and functionality for modern family living. Featuring a bright and spacious kitchen with plenty of cabinetry and room to dine, this home is perfect for both everyday meals and entertaining. Enjoy the versatility of a walkout basement, ideal for a family room, home office, or guest suite. Step out to your fully fenced yard, a private outdoor space perfect for relaxing, gardening, or letting kids and pets play safely. The upper level boasts three generous bedrooms, with great closet space and natural light throughout. Whether youre a growing family, first-time buyer, or looking to downsize without compromise, this home has the layout you've been waiting for. Situated in a family-friendly community just minutes from the Bluffs, Lake Ontario, and the Pickering GO Station, this location offers the perfect blend of suburban tranquility and urban convenience. Close to parks, great schools, shopping, and all essential amenities along Kingston Rd. (id:61253)
214 - 1787 St Clair Avenue
Toronto, Ontario
Welcome to Unit 214 at 1787 St. Clair Ave W - a thoughtfully designed 1-bedroom + den suite offering modern comfort and smart functionality. The open-concept layout features a sleek kitchen with stainless steel appliances, quartz countertops, and ample storage, flowing seamlessly into a bright living area with contemporary finishes throughout. The spacious den is perfect for a home office or extra living space. A cozy balcony adds just the right touch of outdoor retreat. Includes one underground parking spot. Located in the heart of St. Clair West, you're surrounded by great local shops, cafes, restaurants, parks, and convenient transit options right at your doorstep. Included:Washer/Dryer. SS Appliances, B/I dishwasher & Light fixtures EV Charger at Parking Spot! (id:61253)
2 Mcmanus Place
London East, Ontario
Attention Investors and First Time Home Buyers! A Great Opportunity to Own this 3+1 Bedroom, 2 Bath 2 Storey Semi in a Great Location! The Bright Foyer Leads through to the Family Room and Spacious Kitchen with Plenty of Storage Space and Dining Area With Patio Doors that Lead through to the Two-Tiered Deck- A Perfect Place to Entertain This Summer! The Second Level Boasts a Large Primary Bedroom With Two Closets and Ensuite Privileges to the 4pc Bath; Two Additional Bedrooms Complete the Second Level; Fully Fenced Backyard is Wonderful for Kids to Play or Dogs to Roam; Located Near Schools, Shopping and Parks! (id:61253)
6 - 1508 Upper Middle Road
Burlington, Ontario
Nestled in the sought-after Tyandaga neighbourhood, this beautifully maintained 3-bedroom, 4-bathroom townhome offers exceptional space and comfort with a rare double car garage with inside entry. The main floor features a bright living room with hardwood floors and patio doors leading to a private terrace; perfect for morning coffee or evening relaxation. The formal dining room overlooks the living area, creating an open, elegant space for entertaining. The white kitchen is both stylish and functional complete with granite countertops and ample storage. The primary bedroom, located on the main level with a 3-piece ensuite, is currently used as a cozy family room - offering flexible living options to suit your lifestyle. Upstairs, two generous bedrooms share a beautifully updated bathroom with a Calcutta marble vanity and a luxurious bubble tub surrounded by Carrera marble. The fully finished basement adds even more versatility with a large flex space currently set up as an office plus a rec room with a wood-burning fireplace, a wet bar and a 2-piece bathroom. This home combines classic charm with modern updates in a peaceful, well-established community - perfect for families, professionals or downsizers alike. RSA (id:61253)
404 - 180 Enterprise Boulevard
Markham, Ontario
Bright and spacious rarely offered 2 BR/ 2 Bathrooms SW corner unit in the heart of New Downtown Markham. Enjoy the sun inside the comfort of your own unit . Looking over Cineplex VIP Cinemas. Steps to Restaurants, Coffee Shops, Shopping, Public transit, Hwy 407, Hwy 7 and Markham York university . Enjoy access to Marriot Hotel Facilities (Indoor pool and GYM). Concierge available daily from 7am-11pm . (id:61253)
350 Paradelle Drive
Richmond Hill, Ontario
Stunning Semi-Custom Home Set On A Premium Private Lot Overlooking Conservation Area.Executive Home W/3 Car Garage is Loaded W/Upgrades &Is Complete W/Your Very Own Private Backyard Oasis enjoy w/inground salt water heated pool,custom brick cabana w/washrm,wet bar,interlock patio& B/I TV&speakers.Beautifully landscaped exterior w/its soffit lighting&portico entrance,this property offers a serene&sophisticated living experience.Step through the double doors into the expansive main flr.Open-concept design w/10ft ceilings & 8ft doors,crown moulding,smooth ceilings&potlights all throughout.Family-sized kitchen features granite countertops,center island w/additional sink & breakfast bar,pantry&servery rm.High-end appls:Viking 6-burner gas stove,exhaust fan w/warming station,garbage compactor,D/W & fridge,this kitchen is designed for everyday living&entertaining.Valance lighting accents the cabinetry& chandelier adds elegance in breakfast area. Family rm,accessible through arched entry,offers hardwood flrs,potlights&striking precast mantel framing the gas fireplace.Picture windows allow for a view of the lush backyard.French doors lead to office w/coffered ceiling,chandelier&large window, perfect for productivity/relaxation.Practicality meets convenience in the mudrm,w/garage access&sideyard,front-load W/D& laundry sink.2pc powder rm completes the main level. Sweeping hardwood staircase w/iron pickets leads to upper flr,where coffered ceilings,potlights & wall sconces create warm ambiance throughout.Luxury primary suite features double doors,chandeliers,W/I closet w/organizers,sep sitting/exercise area. 5pc spa-like ensuite w/walk-in shower & soaker tub.Spacious secondary bdrms w/full bathrooms access.Circular stairway to the huge open lower level that awaits your own personal creativity & design.It also offers R/I plumbing & cantina.This gem is close to the serene Lake Wilcox Park&Community Centre,all amenities,public&private schools,golf courses,Hwy400,GO Station&more. (id:61253)
705 - 150 Logan Avenue
Toronto, Ontario
*BRAND NEW* - Builder listing. NEW CONSTRUCTION - *GST REBATE FOR ELIGIBLE PURCHASERS* Charming 2 bedroom + Spacious Den condo boasting over 900sf of functional living. Large 244sf Terrace. Close to shops, eateries, galleries, parks and transit - including the upcoming East Harbour development. Parking and Locker Included. **EXTRAS** Buy from Graywood developments direct. Full Tarion Warranty. (id:61253)
539 Langport Court
Mississauga, Ontario
Discover your dream home at 539 Langport Court, nestled in the prestigious Hurontario community on a peaceful cul-de-sac in the heart of Mississauga. This well cared for home features 4 bedrooms, 4 bathrooms, a meticulously finished basement and a generous 2 car garage. Step inside to the sun-filled Primary bedroom featuring a walk-in closet, luxurious ensuite, and the added convenience of an upstairs laundry room. Pot lights, crown molding, app enabled light switches, Hunter Douglas window fashions (many automated), and Nest thermostat round out some of the many upgrades in this home. A natural wood fireplace and a natural gas fireplace help to make those winter nights cozy. The finished basement pushes the livable space in this home to over 2500 sq. ft. Stepping outside you are treated to a beautifully landscaped oasis complete with mature plants, a pergola, low maintenance cement patio and walkways, gas BBQ line, and an 8ftx8ft shed with cement floor. Prime location! This home is at the center of Mississauga's greatest shopping with Heartland Town Centre steps away and Square One only minutes away. It is close to countless dining options, Saigon Park, elementary and high schools, public transit, Hwys 401, 403, 410, & 407. This true gem shows pride of ownership. Don't miss this opportunity. (id:61253)
493 7th Avenue
Tay, Ontario
Welcome to this well-maintained 3-bedroom bungalow offering over 1,000 sq. ft. of bright, functional living space, plus a finished lower level. Located in a quiet, mature neighbourhood just minutes from Georgian Bay, this home blends comfort and convenience with modern updates throughout.The main floor features a spacious living room with a large picture window and durable laminate flooring, flowing into a generous eat-in kitchen with new appliances, new countertops & backsplash, an island and walk out to the deckperfect for family meals or entertaining guests. Enjoy newer upgrades including a brand-new front door and patio sliders, and a partially replaced roof (2025 back half).Downstairs, you'll find a large family room with a cozy gas fireplace and big bright windows, a 3-piece bathroom with ample storage, an office area, and an additional bedroomideal for guests or extended family.Step outside to enjoy your private backyard retreat, complete with a two-tiered deck (lower level new in 2024), mature trees, a big shed, and plenty of room for outdoor activities.Additional features include: Central air conditioning, New Gas fireplace, carpet-free main level, Quiet corner lot location in a family-friendly neighbourhood. Whether you're looking for your first home, a downsizing opportunity, or a great family property near the water, this one checks all the boxes! (id:61253)
Lot 35 Legacy Circle
Wasaga Beach, Ontario
Location! Location! Location, Sunnidale by Redberry Homes, a masterplan community located along the world's longest fresh water beach! Well appointed Manor 2 Elevation C, 2226 Sq.Ft., as per builder's plan, encompasses the luxury features you a deserve including, 9ft ceilings throughout the main, stunning window vistas, breathtaking designer details, this home is crafted to your personal touches. This home has been upgraded with $27,000 of upgrades.There is 200 AMP electrical service and rough in conduit for electric car charging Laminate on second floor in lieu of carpet, Upgrade Level #1 Silestone Counters with undermount sinks in Kitchen, Ensuite#2, Ensuite#3, and Primary Bdrm Ensuite, Upgrade Level #1 Kitchen cabinets, Upgrade Level #3 backsplash in Kitchen. Upgrade Upgrade Level #1 tiles in Foyer, Main Hall, Powder Room, Laundry Room, Kitchen and Breakfast area in stacked pattern.See attached colour chart for details. (id:61253)
Lot 180 Season Crescent
Wasaga Beach, Ontario
Location-Location-Location, Sunnidale by Redberry Homes, a masterplan community located along the world's longest fresh water beach! Well appointed Woodland 4 Elevation "C" Model, 2065 Sq.Ft., as per builders plan, encompasses the luxury features you deserve. Including, 9ft ceilings throughout the main, stunning window vistas, breathtaking designer details, this home is crafted to your personal touches, with $40,000 in upgrades. Extra large waterfall island finished in quartz and upgraded cabinetry, Upgraded plumbing fixtures Upgraded laminate floors on main and second floor. Convenient second floor laundry . 200 Amp Electrical Service and roughed in conduit for electric car charging station. Upgrade #2 Kitchen Cabinets, Upgrade #1 Cabinets in powder room, Master Ensuite, and Main Bathroom, Contrast Colored Island in Kitchen finished with Upgraded level #1Silestone with two waterfall sides to the island,** ( see attached color chart for full list of upgrades) (id:61253)
6 - 1455 O'connor Drive
Toronto, Ontario
Client RemarksWelcome To The Westview at Amsterdam, An Upgraded Brand New Luxurious Chic Urban Townhome complex In Central East York. Close To Schools, Shopping and Transit. This Beautiful 2 bedroom plus main floor den offers 1,325 sq. ft. interior and 2 private balconies PLUS Private Roof terrace totaling 470 Sq Ft of outdoor living space. Balconies on Each Level Complete With Appliances, Parking And Locker For Each Unit. Amenities Include A Gym, Party Room And car wash station. Features & Finishes Include: Contemporary Cabinetry & Upgraded Quartz Counter-Tops and Upgraded Waterfall Kitchen Island. Quality Laminate Flooring Throughout W/ Upgraded Tiling In Bathrooms &Upgraded Tiles In Foyer. Smooth Ceilings. Chef's Kitchen W/ Breakfast Bar, Staggered Glass Tile Backsplash, Track Light, Soft-Close Drawers & Undermount Sink W/ Pullout Faucet. The parking and locker are not included. Parking is available for purchase. Includes: Energy Efficient Stainless Steel: Fridge, Slide-In Gas Range, Dishwasher & Microwave Oven/Hood Fan. Stackable Washer/Dryer. (id:61253)
12 - 1455 O'connor Drive
Toronto, Ontario
Welcome to The Victoria at Amsterdam, a brand new, upgraded, and luxurious urban townhome community nestled in the heart of East York. This modern 3-bedroom home with an additional main-floor den offers 1,330 square feet of stylish interior living space, complemented by 435 square feet of private outdoor space, including balconies on each level and a spacious rooftop terrace-perfect for entertaining or unwinding. Ideally located near top-rated schools, shopping, and convenient transit, this chic residence features contemporary cabinetry, upgraded quartz countertops with a waterfall-edge kitchen island, quality laminate flooring throughout, and upgraded tile work in both the foyer and bathrooms. The chef-inspired kitchen boasts a breakfast bar, staggered glass tile backsplash, soft-close drawers, an undermount sink with a pull-out faucet, and sleek track lighting, all finished with smooth ceilings for a clean, modern aesthetic. Each unit includes a full set of appliances, and residents enjoy access to premium amenities such as a fully-equipped gym, an elegant party room, and a car wash station. Please note: parking and locker are not included in the purchase price but are available for purchase. Includes: Energy Efficient Stainless Steel: Fridge, Slide-In Gas Range, Dishwasher & Microwave Oven/Hood Fan. Stackable Washer/Dryer. (id:61253)
23 - 1455 O'connor Drive
Toronto, Ontario
Welcome To The O'Connor at Amsterdam, An Upgraded Brand New Luxury Condo Townhome In Central East York. Close To Schools, Shopping and Transit. This Beautiful 3 bedroom offers 1,325 sq.ft. interior and 470 Sq Ft of outdoor space. Balconies on Each Level Complete With Appliances, Parking And Locker For Each Unit. Amenities Include A Gym, Party Room And Car Wash Station. Features & Finishes Include: Contemporary Cabinetry & Upgraded Quartz Counter-Tops and Upgraded Waterfall Kitchen Island. Quality Laminate Flooring Throughout W/ Upgraded Tiling In Bathrooms& Upgraded Tiles In Foyer. Smooth Ceilings. Chef's Kitchen W/ Breakfast Bar, Staggered Glass Tile Backsplash, Track Light, Soft-Close Drawers & Undermount Sink W/ Pullout Faucet. The parking and locker are not included. Parking is available for purchase. Includes: Energy Efficient Stainless Steel: Fridge, Slide-In Gas Range, Dishwasher & Microwave Oven/Hood Fan. Stackable Washer/Dryer. (id:61253)
30 Sandy Ridge Court
Whitchurch-Stouffville, Ontario
Welcome multi-generational families! This exceptional 5965sf 5+2 Bedroom (guest bedroom and bath on main floor) stylish estate with separate entrance walk-out finished basement on 3.5 glorious landscaped acres nestled at the end of a quiet Court in the prestigious Trail of the Woods enclave. Enjoy a fabulous floor plan with spacious room sizes, two storey family room, family size kitchen and breakfast area, formal living and dining rooms, main floor guest suite and office. The sun filled second floor overlooks the family room and presents 4 bedrooms and sitting area. The primary bedroom boasts huge sitting area, dressing room, walk-in closet and 5 piece ensuite. The professionally finished walk-out basement offers bedroom, 2 baths, huge recreation room, media room, laundry room and exercise room. Enjoy entertaining on the spectacular acreage with oversized deck, pond, chipping/putting green and luscious gardens. This exceptional estate is conveniently located within 5 mins to Hwy 404 and all amenities. A must see! **EXTRAS** Pond, hot tub, firepit, putting green. (id:61253)
32 Goldeye Street
Whitby, Ontario
Very Bright Freehold Townhouse. Mattamy Built. 3 Bedrooms & 3 Washrooms Upgrade Standing Shower In the M B Room. Laminate Through Main Floor And Hallways. upgraded Oak Wood Stairs. Open Concept Layout. Upgraded In Kitchen Cabinets. Laundry On 2nd Floor. Minutes To highway 412 And 401. Close To Shopping, Banking, School & Much More. Property and dwelling being Sold As is, Where is. (id:61253)
305 - 6400 Huggins Street
Niagara Falls, Ontario
Turnkey 3-Bedroom Condo in Prime Niagara Falls Location! Ideal for retirees seeking serenity, young professionals desiring a modern urban retreat, or first-time buyers ready to take the leap into homeownership, this beautifully updated 3-bedroom condo offers something for everyone. Set in a highly sought-after enclave of Niagara Falls, this move-in-ready residence delivers a perfect blend of comfort, style, and convenience. Step into a bright and welcoming interior where warmth and functionality abound. The thoughtfully designed layout promotes a seamless flow from room to room, creating an inviting sanctuary that feels like home from the very first moment. Whether you're enjoying a quiet evening in or entertaining guests, this space is designed to support your lifestyle. Recent updates completed in 2024 include a stylish new kitchen with modern appliances and a stunning quartz waterfall countertop, refreshed bathroom finishes, new paint throughout, ensuite laundry, and an upgraded electrical panel meaning all you need to do is unpack and enjoy. Condo maintenance fees include hot and cold water as well as baseboard heating, adding exceptional value and peace of mind to your homeownership experience. Beyond your front door, indulge in the luxury of nearby shopping, dining, and entertainment, all just minutes away. With effortless access to major thoroughfares, commuting is a breeze, offering you the freedom to explore the beauty of the Niagara region or reach your destination with ease. Opportunities like this don't come along often. Don't miss your chance to own a slice of paradise in one of Niagara Falls most desirable communities. Some pictures are virtually staged. (id:61253)
9 Mcintyre Lane
East Luther Grand Valley, Ontario
Stunning Detached Home w/ exceptional Craftsmanship & Over 100K amazing Upgrades. Welcome to this Standout home where pride of ownership is reflected in every inch. From the moment you arrive, youll notice the quality-from the beautifully crafted stone driveway & front façade .Step through the door & be greeted by soaring 9ft ceilings. The kitchen is an entertainers dream, featuring 36" upper cabinets,under-valence lighting w/ pot lights, stylish ceiling, wall accents, & a stunning granite island. The open-concept layout flows into a warm and elegant living room, complete with a fireplace, soaring 17-foot ceilings, and motorized Hunter Douglas Power View shades. Enjoy seamless Living with smart features like Lutron switches for home automation, dimmable light fixtures to set the perfect mood, Nest Cam and Lorex security cameras ( with no subscription), and central vacuum. Heat and privacy-protective treatments on the main windows and durable poly carbonate window wells are additional thoughtful touches. The main floor also includes a convenient laundry room (with a rough-in for agas appliances), a functional mudroom with access to the double garage which features heat-resistant luxury vinyl flooring, a garage opener, and battery backup. Step outside to a low-maintenance backyard, fully upgraded with beautiful stonework and artificial grass ideal for relaxing or entertaining without the upkeep. Upstairs, the bright primary bedroom offers a walk-in closet and a luxurious ensuite with his-and-hers vanities, a linen closet, and a skylight. Two additional generous bedrooms share a modern 4-piece bathroom with a sleek glass door. The finished basement offers flexibility with a rough-in for a 3-piece bathroom, cold room, and plenty of storage ready to be adapted to your needs. All appliances in the home are high-end, ensuring peace of mind and reliable performance for years to come. The list of upgrades is truly extensive please refer to the attachment (list of upgrades). (id:61253)
3 - 760 Neighbourhood Circle
Mississauga, Ontario
Welcome to this bright and spacious 2+1 bedroom townhome offering 1,194 sq/ft of well-designed living space in one of Central Mississaugas most sought-after community. This beautifully maintained home features a sun-filled, open-concept living and dining area with large south-facing windows that flood the space with natural light.The generous primary bedroom boasts a large walk-in closet and a private ensuite for ultimate comfort and convenience. A versatile den, perfect for a home office or guest space walks out to your own private terrace, ideal for relaxing or entertaining. Enjoy the practicality of a single-car garage plus an additional parking spot on the covered driveway. Just steps from public transit, Cooksville GO Station, grocery stores, schools, LCBO, McDonalds, and Home Depot. Commuters will love the quick access to Hwy 403, QEW, and Square One Shopping Centre. A perfect opportunity for first-time buyers, down-sizers, or investors looking for location, layout, and lifestyle in one complete package! (id:61253)
1614 Morningstar Avenue
Windsor, Ontario
This bright and spacious 3-bedroom, 2-bathroom brick detached home, built in 2003, has been lovingly cared for by the same family ever since. Professionally painted throughout in March 2025, it boasts a beautifully designed kitchen with solid wood cabinets and hardwood oak floors on the main level. Sliding doors lead to a fully landscaped, fenced yard with a patio perfect for barbecues and outdoor relaxation. The home features a flowing layout, ideal for entertaining.The lower level, with a separate entrance and above-grade windows, includes a cozy family room with a fireplace and an oversized, sound proofed bedroom that can easily be converted into two separate rooms.Additional features of this home include central air conditioning, central vacuum, a jacuzzi tub, and access to the garage from the foyer.Conveniently located within walking distance of Ganatchio Trail and St. Joseph High School, and just a short drive to the E.C. Row Expressway, Windsor Regional Hospital, Windsor Family Community Centre, Food Basics, Metro, Forest Glade Public School, the NextStar Energy battery plant, the Premium Outlet Mall, and many other amenities. (id:61253)
108 Terry Clayton Avenue
Brock, Ontario
Welcome to 108 Terry Clayton Ave, this stunning 4-bedroom, 2.5-bathroom detached home in Beaverton! This exquisite residence boasts a spacious, open-concept living and dining area, perfect for hosting large family gatherings. The home features four generously sized bedrooms and three well-appointed bathrooms. Impeccably maintained, with 9-foot ceilings and gleaming hardwood floors throughout the main level, it exudes elegance. The upgraded kitchen showcases beautiful countertops and a stylish backsplash. On the second floor, you'll find a luxurious primary bedroom complete with a walk-in closet and a 4-piece ensuite. The additional 3 bedrooms offer ample space and feature their own closets. The massive, unfinished basement provides endless possibilities for customization. Ideally located just minutes from schools, parks, the beach, boating areas, shopping, golf courses, and local farms, this home offers unparalleled convenience. Perfect for any family seeking both comfort and style, don't miss the opportunity to make this dream home your own! A must-see!**EXTRAS** Proximity to schools, town, parks, the beach, boating areas, farms, and Beaverton Harbour & Harbour Park, all just minutes away. (id:61253)
92 Prince Regent Island
Leeds And The Thousand Islands, Ontario
The Thousand Islands. Welcome to a real River Cottage. The main cottage, accessed via golf cart, sits high on a hill & has spectacular views out over the river. There are decks all around, tree-top birds, a covered outdoor dining "room", cathedral ceilings, large rooms, floor-to-ceiling windows & cozy wood stove with stone surround. This cottage has it all, including sunrises & sunsets. The 2nd cottage down the hill has 2 bedrooms, a 3-piece bath & a bright living room with big windows on 3 sides. The unique, protected harbour with a boat port & loads of dock space, has good water all year long & is a dream harbour. Although minutes from Gananoque, it is located in the heart of the islands. **EXTRAS** The 1000 Islands: Canada's best-known, least visited holiday playground. It is unspoiled and at one with nature yet easily accessible from Ottawa, Montreal, Toronto & Watertown, and Syracuse NY. Come & visit and you will never leave. (id:61253)
87 Banbrooke Crescent
Newmarket, Ontario
Stunning executive end-unit townhome in a sought-after Summerhill location. Featuring 3 bedrooms and 3 bathrooms, this home offers a private driveway with space for 3 vehicles. Set on a premium lot with extra privacy in the backyard, it provides a peaceful retreat. The open-concept layout on the main floor is bright and airy, showcasing beautiful hardwood flooring and an abundance of natural light. The spacious eat-in kitchen boasts ceramic tile flooring, a tumbled marble backsplash, and under-cabinet lighting. The master suite is impressively oversized and includes both a 'his' and a 'hers' walk-in closet. Dont let this one slip by! Laminate throughout second floor, photos are not current. (id:61253)
210 Jessie Caverhill Pass
Oakville, Ontario
Welcome to the Home of your Dreams, where design flaunts an atmosphere of elegance and sophistication. Convenient open concept floor plan. Bright and airy! Enjoy the epitome of luxury living in this smooth 9 foot ceiling home, with custom plaster crown molding and dark engineering hardwood floors flowing throughout the entire space. Nestled in Oakvilles most sought-after neighborhood, The Preserves, this stunning home offers a great blend of tranquility and convenience, with easy access to parks, schools, major highways and all amenities of Oakville. This home features 4 Sunlit large spacious bedrooms and 4 bathrooms plus open concept second floor common space good for exercise or yoga. Master bedroom has a HUGE walk-in closet and spa-inspired 5pc ensuite with a large walk-in shower. Upgraded kitchen Cabinetry, Quartz Countertops, Porcelain Tiles, Pot Lights & Designer Light Fixtures! The basement is accessible from 2 entrances (through the mudroom and through the main hallway) both located on the main floor. The generously sized backyard flowing into the spacious side yard, creates the perfect outdoor setting for entertaining guests and enjoying the serene ambiance of what could be your new home. (id:61253)
6 Willis Drive
Brampton, Ontario
A Perfection Union Of Scenic Beauty & Craftsmanship! Prime Location Of Peel Village, Legal 2-unit home! This Home Has Been Meticulously Renovated with No Detail Overlooked. Upper 3 bdrm, 2 Washrooms plus Lower 2 bdrm, 1 washroom. 2 New Quality Kitchens, 2 Sets of New Kitchen Appliances. 2 Sets of New Laundry. New Hardwood Throughout Main & Upper Level. New Roof, New Windows and Doors. New Garage Door and Remote Controller. New Tankless Water Heater, New Interlock Driveway. New Landscaping. Bright & Warm 2 Bdrm Legal Bsmt Apartment has 5 big Above-Grand Windows! Feels Ever Brighter! Absolutely Move-In Ready! (id:61253)


