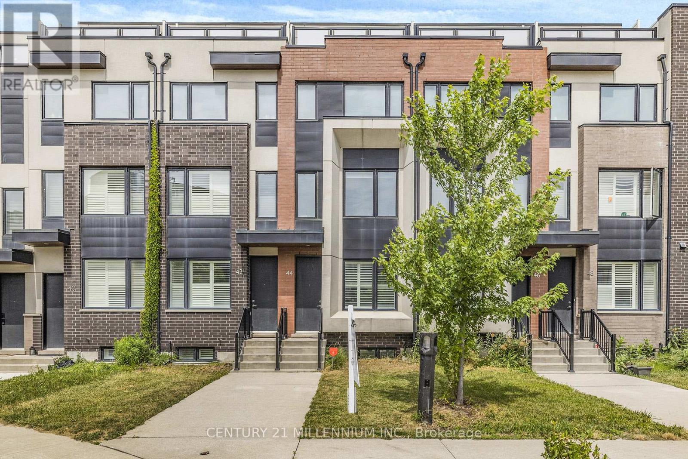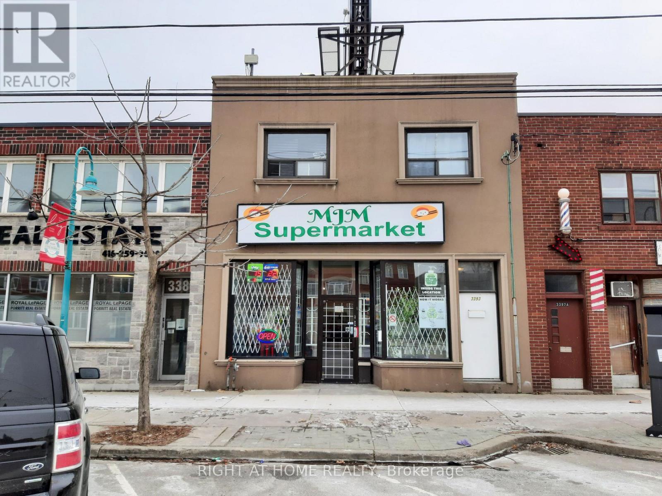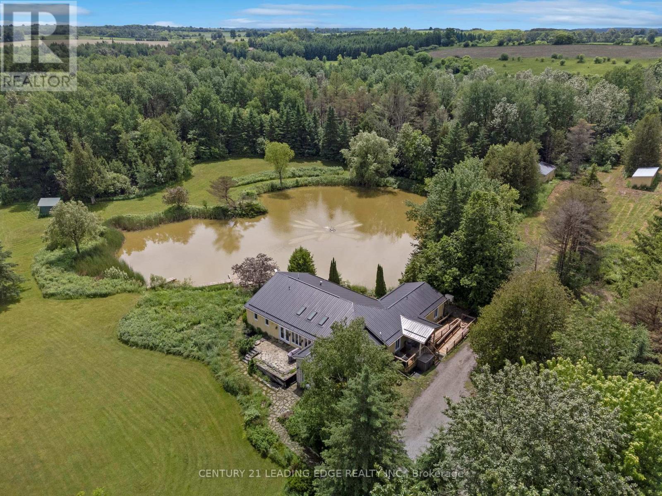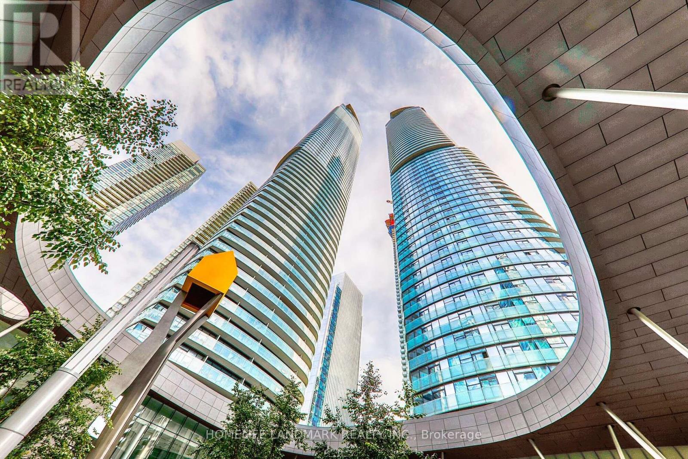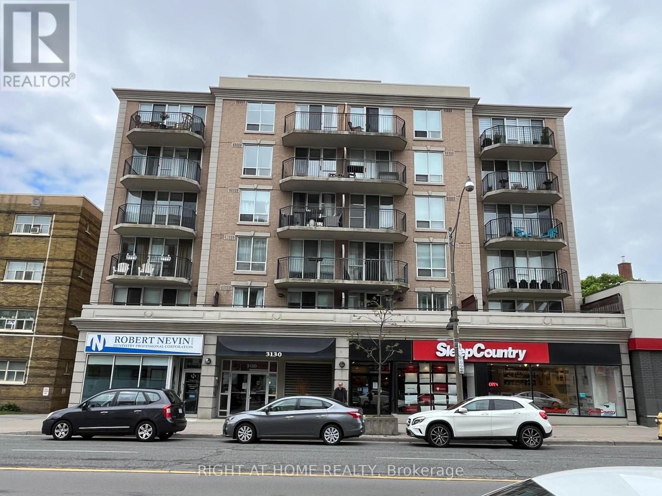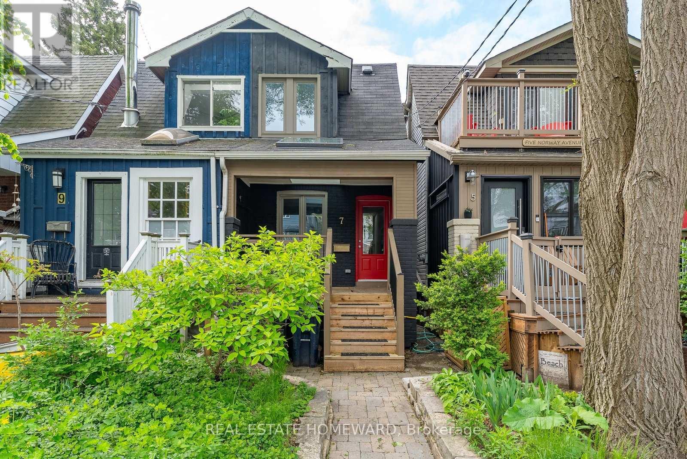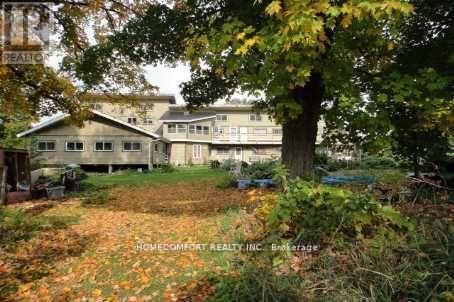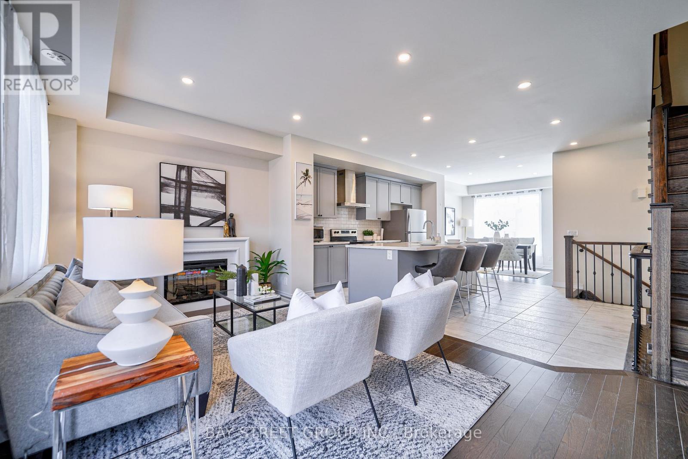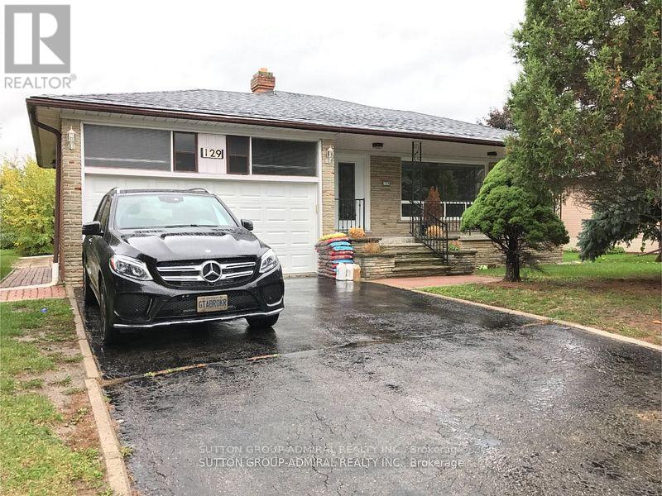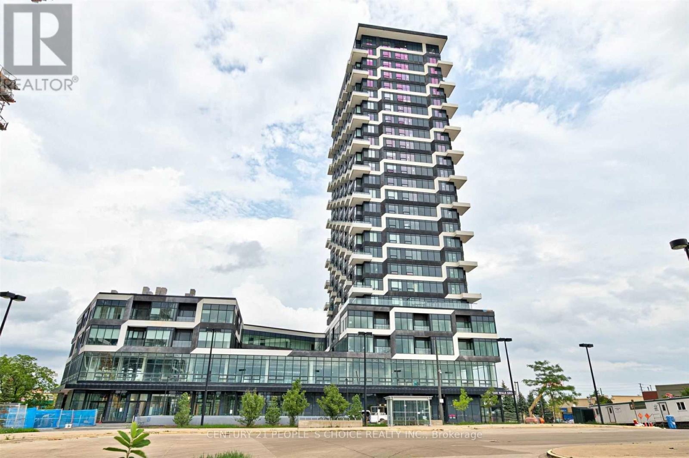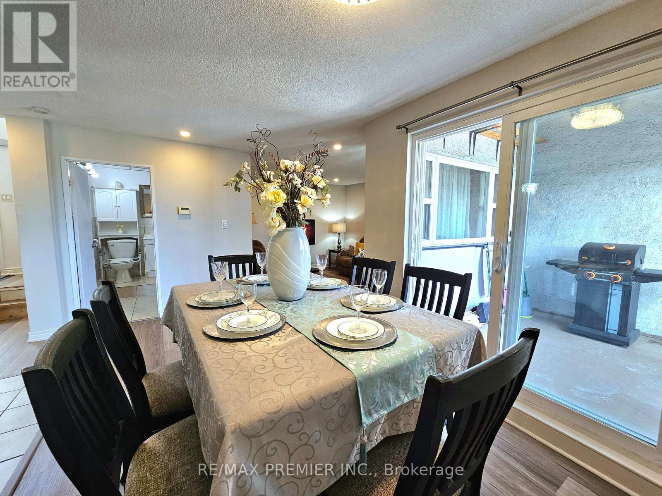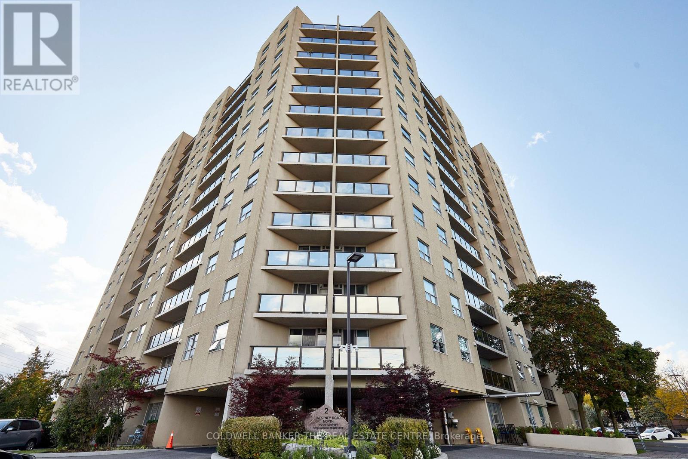CONTACT US
44 Sarah Jackson Crescent
Toronto, Ontario
Centrally located! South-facing sun filled modern townhome, just steps from Downsview Park in a traffic calmed community. Massive primary suite adorned with 5pc ensuite and walk-in closet! Secondary bedrooms sequestered to their own level, both bright with large windows and large closets. High quality fashionable laminate floors throughout. Enjoy living large over 1,800 sq ft of living space! Spread out and entertain with the private rooftop terraces, perfect for barbequing! Upgraded kitchen layout outfitted with stainless steel appliances. Located just minutes from public transit, York University, Yorkdale Mall, groceries, parks, tennis courts, and major highways! (id:61253)
3391 Lake Shore Boulevard W
Toronto, Ontario
Fantastic Opportunity Knocking at your Door. Own and operate your own Local, Friendly Grocery Store in Long Branch. Located on the Vibrant Lakeshore Blvd. TTC Streetcar Stop at your Doorstep. Steps to Humber College, schools, businesses, residential and Lake Ontario. 1650 sq ft of Newly Renovated Retail Space. Open Concept Layout and High Ceilings. Full Basement is also included for inventory storage and bathroom. 3 Existing Licences - Lotto/OLG; Alcohol/Liquor/AGCO; Cigars/Cigarettes/Tobacco. Close to Gardiner/427/Browns Line/Kipling/QEW. Car & Foot Traffic. 8-year lease. Great potential to grow this business. **EXTRAS** Includes several like-new equipment - commercial fridges and freezers (3 open merchandisers, 2 chest freezers, 2 glass door display fridges, 2 glass display cooler/case) 2 S/S sinks, shelving, counter, security system and more (id:61253)
12300 Concession 2 Road
Uxbridge, Ontario
Looking for an expansive property that has it all? You've found it! This 20 plus acre property has a huge heated 32X90 workshop/garage with 2 x 200 Amp services, 2 heaters and 2-14X10.5 doors, an accompanying 40 X42 barn/workshop that is ready for you to shape it into a studio, massive man cave or family games room. There are also two kennels/horse paddocks. It even has a chicken coop! The open concept, almost 3,000 sq ft, 3 bedroom, 2 washroom completely updated bungalow also features a custom kitchen with beautiful beams, walk-outs from several rooms, a stunning view from the Primary bedroom overlooking the pond and is ready for you to simply open the door and move in. A newer generator ensures that you are never without power. A great property for landscapers, heavy equipment owners, mechanics, animal and nature lovers and so much more! **EXTRAS** The property qualifies for and is part of the Ontario Managed Forest Program (tax benefits) (id:61253)
Ph06 - 9255 Jane Street
Vaughan, Ontario
Luxury Living at It's Finest! Welcome to This Elegant Fully Renovated Penthouse Condo at the Prestigious Bellaria Residence, Tower 4. Open Concept Design Begins w. Grand Entrance, Pot-lights, Crown Moulding, Designer Chandeliers, Guest Bathroom & More! Featuring 2 Expansive Bedrooms, Each w. Private Ensuite, Walk-In Closets, Custom Closet Organizers (by Lancaster Custom Cabinetry) & Drapery (Hunter Douglas in 2nd Bedroom). Both Bedrooms Overlook Private Terrace. The Gourmet Kitchen is a Masterpiece, ft a Striking Waterfall Island & Spacious Pantry. Family Room & Dining Room Lead to Private Terrace Through Sliding Doors. Bellaria Residence Isn't just Condo Living, it's a Lifestyle, Offering Meticulously Maintained Grounds, Lucious Landscaping, 24/7 Gatehouse Security, 24/7 Concierge, Reading Room, Lounge Room, Cardio Room, Yoga Room, Weights Room, Sauna, Pool, Party Room, Theatre Room, BBQ Terrace, Walking Trails & More! (id:61253)
906 King Street E
Cambridge, Ontario
Good value in this Cambridge Core 5 plex with very high cash flow opportunities. New paint and flooring in 4 vacant units ready to be rented. Building allows for residential or commercial use. Parking for 3 cars, garage/shop. Central downtown Preston location, on transit route and walking to all services. Great value and opportunity to set rents at market levels. 3x2 bedroom units and 2x1 bedroom units, 6 bathrooms. Separate heating, gas and hydro meters for each unit. New roof, soffit, trough and facia in Dec 2024. Versatile and central with great value and opportunity for positive cash flow even at 100% financed. (id:61253)
467 Poplar Avenue
Ajax, Ontario
Nestled on a sprawling 50 x 200-ft lot, this charming two-bedroom bungalow with a single-car garage offers tranquility, space, and convenience. Located within walking distance of Lake Ontario & the Waterfront Trail, it's ideal for nature lovers and outdoor enthusiasts. With 200 feet of depth, the backyard is an expansive oasis for lush gardens, outdoor entertaining, or future expansion. Enjoy morning coffee on the deck, host summer barbecues, or unwind under mature trees. Inside, vaulted ceilings create openness, allowing natural light to fill the space. The open-concept living area is perfect for relaxation and entertaining. A well-appointed kitchen with ample counter space, SS appliances, and overlooking the backyard makes meal preparation enjoyable. The adjacent dining area is ideal for gathering with loved ones. The primary bedroom is a peaceful sanctuary, while the second bedroom offers versatility-ideal as a guest room, home office, or creative space. For gardening enthusiasts, there's ample space to cultivate vegetables, flowers, or a Zen private retreat backing onto green space. The single-car garage provides secure parking and additional storage. Living near Lake Ontario and the Ajax Waterfront Trail means an active outdoor lifestyle is always within reach. Take morning walks by the lake, bike scenic trails, or have a picnic by the water. Wildlife lovers will appreciate the diverse bird species, while pet owners will enjoy open spaces and walking paths. Despite its peaceful setting, the home is minutes from shopping, dining, and essential services. Quick access to highways and public transit ensures an easy commute to Toronto and surrounding areas. This bungalow offers a lifestyle of relaxation and adventure. With its vast backyard, vaulted ceilings, single-car garage, and lakeside location, this home his home is an unparalleled opportunity to embrace comfort and nature. Come, see how you can make this home your own. (id:61253)
3710 - 14 York Street
Toronto, Ontario
Stunning 1 Bedroom + Den Unit with Parking and Locker at Ice II. Experience breathtaking views from this high floor unit, featuring luxurious renovations done this summer throughout the unit with all walls being freshly painted. Enjoy the warmth of premium hardwood floors from living room to bedroom, NEW modern LED lights, and NEW pull-up roller blinds that enhance the bright, stylish open-concept living space. The sun-soaked unit boasts a modern kitchen with a designer backsplash, all glass door cabinets, granite countertops, built-in appliances, and an eat-in area overlooking the living room. Step out onto your private balcony to take in unobstructed, gorgeous views-an ideal extension of your living area. Retreat to the spacious primary bedroom, complete with a wall-to-wall closet and floor-to-ceiling windows that flood the space with natural light. Blackout roller blinds are installed for those sun shining mornings. The spa-like bathroom features a modern vanity and a beautifully tiled wall to prevent any moisture build ups. The well-lit den offers ample space, making it perfect for a home office. This unit truly is an entertainers delight, complemented by award-winning amenities such as a party room, gym, indoor pool, dry/wet sauna, and cold plunge. With short-term rentals allowed, this prime unit is perfect for both living and investment. Conveniently situated in the heart of the Toronto Harbourfront-don't miss out! **EXTRAS** Enjoy 24-hour concierge service and direct access to the underground PATH. Just steps away from Longo's, Union Station, CN Tower, Rogers Centre, Scotiabank Arena, shopping, restaurants, and much more! (id:61253)
Ph1 - 3130 Yonge Street
Toronto, Ontario
Welcome to Lawrence Park Residences. Luxury One Bedroom Penthouse In Boutique Condominium. Prestigious Uptown Neighbourhood. Steps to TTC Subway Line, Bus, Grocery Stores, Parks, Library, Shops, Cafes and Restaurants. Unit Features: Paris Kitchen; Granite Counters; Mirrored Backsplash; Ceramic Flr in Foyer & Kitchen; Marble Flr in Washroom; Engineered Hardwood Flr in LR/DR/BDRM; Bedroom has Walk-in Closet & Semi-ensuite Washroom; Ensuite Laundry; High Ceilings; Large Windows. Building Features: Gym; Party room with Kitchen; Meeting room; Patio with Gazebo; Bike Storage; Visitor Parking. (id:61253)
1662 Penley Road
Severn, Ontario
What an amazing Location! This property boasts a Fantastic 10.5 acres at the corner of Highway 11 and Penley Road in Orillia. Also a second entrance that backs on to Division Road. Detached House, 3 Beds, 1 Bath. Currently Tenanted. Excellent trails, snowmobiles, ATV etc. Plenty room to play and enjoy. Build/Development potential. Close to all amenities. **EXTRAS** Stove, Fridge, microwave, washer & Dryer. Detached House. Tenanted. Income property. Close to all amenities. Build, develop potential. House Sold "As Is" Condition. (id:61253)
2006 - 105 Champagne Avenue
Ottawa, Ontario
In the heart of Ottawa, Amazing Very bright Corner Unit, Fully Furnished, Freshly Constructed In 2021. This Unit Is Located On The 20th Floor, With A Sunny View, With Two Bedroom And two stylish bathrooms, The Main Living Space Is Smartly Laid Out With An Open Concept Kitchen Includes Stainless Steel Appliances, Quartz Countertops, Top-of-the-line laminate & Tile Flooring. In Unit Laundry. Whether you choose to move in or rent it out, 24Hr Concierge/Security. Fantastic Location With Walking Distance To Public Transit, O-Train, the Civic Hospital, Dow's Lake, Restaurants And Short Commute To Carleton University. This isn't just a home it's a gateway to a lifestyle of comfort and convenience. **EXTRAS** Building Amenities Include Exercise Room, Quiet Room, Pool Table And Common Area And Daily Entertaining Activities. The Low Condo Fees Include Utilities Like Heat, Water, Wi-Fi And The Owner Only Has To Pay For Electricity. (id:61253)
1 - 1129 St. Clair Ave West Avenue W
Toronto, Ontario
Welcome to this fully renovated apartment/retail building. Good opportunity to live and work together or Investment - Potential to gain/earn $6000 rent every month. Upstairs 2 Bedroom apartment with a full bathroom, living room and kitchen, outside small sitting area (balcony), new stove in the kitchen, new floor in bedrooms. Basement has a 2 piece bathroom and new furnace. Very well maintained by the owner. Close to many amenities and famous restaurants, streetcar is just a few steps away, close to schools like Dance, Catholic and Public, 10mins away from Bathurst Subway Station, 10 to 15 mins away from all major malls. Very heavy traffic area. (id:61253)
85 Peterson Street
Quinte West, Ontario
Welcome To This Charming 3-Bedroom, 1-Bathroom Bungalow, Offering The Perfect Blend Of Country-Style Tranquility And Town Convenience. This Home Is Designed For Outdoor Living, With Ample Space For Gardening, Hobbies Or Entertaining In The Backyard. Inside, The Bright Living Room Features Beautiful Hardwood Floors, While The Open-Concept Kitchen And Dining Area Overlook The Peaceful Backyard. The Dining Area Also Provides A Walkout To An Enclosed Sunroom, A Cozy Spot To Relax Or Enjoy Your Morning Coffee. Recent Upgrades Include A Brand-New Septic System (2023) And R-60 Attic Insulation, Ensuring Energy Efficiency And Long-Term Comfort. Conveniently Located Just Minutes From Schools, The Trent River, And Local Amenities, This Property Offers The Best Of Both Rural Charm And Modern Living. (id:61253)
7 Norway Avenue
Toronto, Ontario
Drop everything NOW and go see this house! You can't get a better deal for a Semi Detached Home in Prime Beach - $1,079,000 - WOWZA! 2+1 bedrooms, renovated & ready for you to enjoy Beach living. This stunning bright home boasts an open concept main floor with gracious living and dining. Beautifully renovated kitchen that seamlessly flows to deck, perfect for entertaining and summer BBQs. Upstairs, you will find two bedrooms, including a spacious primary bedroom, along with a 4 - piece bathroom. The finished basement features a 4-piece bathroom and an additional bedroom or recreational/family room for added comfort and flexibility. Enjoy the welcoming front porch and a large professionally landscaped backyard, creating ideal outdoor spaces to relax and unwind. A 5 minute walk to Queen St shops, bars, restaurants, cafes. A quick hop to the beach & boardwalk. TTC at your doorstep. A beautiful home as well as an incredible Condo alternative that is perfect for a first time Buyer - with your private south facing backyard oasis and no Condo fees. Incredibly rare opportunity to move into a semi - detached home at an awesome price in the Beach. Friendly street and fantastic neighbours. This is not a townhouse, it is a Semi Detached Home. City permitted street parking is super easy and convenient. Move in and celebrate life & Summer in the Beach! An incredible location & price with offers anytime. (id:61253)
4008 & 4088 Moneymore Road
Tweed, Ontario
Attention: Developers, Investors, Renovators, Nature Lovers. This Is A Fantastic Opportunity! Property includes lake frontage. 340 Acres Estate Includes 5+ Acres Zoning RI-4(RI: Rural Industrial), Approximately 30 Acres Zoning RC-2-h(RC: Rural Commercial), 2+ km Private Waterfront(Lime Lake), 2+ km Scenic Trails in Conservation Area! The Main Building Featured 6717 Sqft, Used to Contain 9 Large Units for Yoga Retreat. The Grand Hall Can Easily be Turned Into a Ceremony/Wedding/Gathering Setting. Tree house guest suite off the main house, Used to have open concept kitchen dining and 3 piece bath with loft sleeping area. The large barn could be a club house! The Property Once Had a 9-hole Golf Course and a Dock on Lime Lake. Building Needs Renovation. Sold As Is! Property Legal Descriptions: PT LT 33-34 CON 2 HUNGERFORD PT 1 21R18475; TWEED ; COUNTY OF HASTINGS; PART LOTS 32, 33 & 34 CON 1 HUNGERFORD & WATER LOT IN FRONT THEREOF BEING PART OF THE BED OF LIME LAKE, PARTS 2, 3 & 4 21R18475; EXCEPT MINING RIGHTS OF WATER LOT AS IN HT228385 SUBJECT TO AN EASEMENT OVER PART LOTS 33 & 34 CON 1 HUNGERFORD BEING PART 3 21R18475 AS IN HF5817 MUNICIPALITY OF TWEED; PT LT 33 CON 2 HUNGERFORD PT 1 21R12632; TWEED ; COUNTY OF HASTINGS **EXTRAS** Property included 3 roll numbers: 12-31-328-025-05600-0000; 12-31-328-025-02400-0000; 12-31-328-025-05575-0000 (id:61253)
23 Carberry Road
Erin, Ontario
Welcome to 23 Carberry Road, a beautifully appointed raised bungalow nestled on an oversized lot in one of Erins most peaceful and sought-after cul-de-sacs. This elegant 3-bedroom, 2-bathroom home boasts over 2,400 sqft of total living space and is the perfect setting for families seeking room to grow or for those looking to downsize without compromising on quality, comfort, or style. As you enter, you're greeted by a bright and airy open-concept layout that showcases high-end finishes throughout. New Oak stairs, engineered hardwood flooring flows seamlessly through the main living areas, while large, newly installed windows bathe the space in natural light. The living and dining areas offer a warm and inviting space to entertain or unwind, with sightlines extending into the heart of the home a custom chefs dream kitchen. The kitchen is designed for culinary creativity. It features ample prep space, a gas range, and a large refrigerator, all surrounded by sleek cabinetry and elegant finishes. The backyard is perfect for hosting a summer barbecue or enjoying a quiet morning coffee. Each of the three bedrooms and two full bathrooms has been tastefully updated with modern fixtures and finishes. The partially finished basement adds even more versatility, offering development potential for a recreation room, home office, gym, or additional living quartersthe choice is yours. The expansive lot allows for endless possibilities, from gardening and outdoor entertaining to a space for a future swimming pool. Located in a quiet, family-friendly neighbourhood with mature trees, park and a welcoming community, this home is just minutes from historic downtown for shopping, restaurants and local amenities. Dont miss this rare opportunity to own a turnkey home with space, style, and potential in charming Erin. (id:61253)
308 - 205 Sherway Gardens Road E
Toronto, Ontario
Welcome home! This gorgeous 1 bedroom plus den (Large enough to be used as a bedroom) is bright + spacious kitchen features wall to wall pantry, stainless steel appliances and breakfast bar. Main living area has wood floors, open concept large dining room and walk out to private balcony. You will be walking distance to Sherway Gardens mall, restaurants and TTC at your door step. Just a few minutes drive to highway 427 & Gardiner express and most big box stores. (id:61253)
86 Dorian Drive
Whitby, Ontario
A Rare Opportunity to Own a Refined Residence in an Exclusive Enclave by Heathwood HomesMeticulously maintained and just three years new, this luxurious smart freehold townhome offers timeless design, superior craftsmanship, and high-end upgrades throughout. Nestled in a prestigious community, the home features a professionally landscaped backyard, a custom chefs kitchen with premium stainless steel appliances, designer lighting, and wide-plank upgraded hardwood flooring. Thoughtfully illuminated with pot lights across both main and upper levels, the space exudes warmth and sophistication. Ideally located minutes from Hwy 412 and upscale shopping and dining. (id:61253)
51 Cloverhill Crescent
Innisfil, Ontario
Welcome to your perfect haven of luxury and comfort! This exceptional 4-bedroom, 5-bathroom home, featuring a spacious 2-car garage, is a rare gem that combines elegance with functionality. As you enter, you'll be captivated by the grand 10-foot ceilings on the main floor and the rich, natural oak strip flooring that flows throughout. The impressive interior is highlighted by 8-foot doors, adding a touch of sophistication to every room. The heart of the home is undoubtedly the custom kitchen, a culinary masterpiece with granite countertops, top-of-the-line KitchenAid appliances, under cabinet lighting and a generous island that serves as both a preparation area and a casual dining spot. A stylish coffee bar adds a touch of convenience to your morning routine. From the kitchen, step out to the expansive entertainment backyard, where you'll find a sparkling pool, a rejuvenating hot tub, and a charming garden shed, all set against the serene backdrop of a lush farm field. The beautiful master suite is a private retreat, boasting a luxurious 5-piece en-suite bathroom designed for ultimate relaxation and indulgence. The home also features a large office workspace with custom cabinetry, perfect for remote work or study. The finished basement offers even more versatility with a full apartment, including its own custom kitchen with granite countertops ideal for extended family or as a rental opportunity. Located just minutes from downtown Cookstown and Highway 400, this property provides a perfect blend of rural tranquility and convenient access to urban amenities. Don't miss the chance to own this exquisite home, where every detail has been thoughtfully designed to enhance your living experience. Schedule your viewing today and step into a lifestyle of unparalleled comfort and luxury. (id:61253)
1427 Twilite Boulevard
London North, Ontario
Introducing a magnificent modern two-story residence in the esteemed Fox Hollow area of London! This luminous and expansive home boasts an open-concept kitchen with a radiant design, sophisticated granite countertops featuring a sizeable island, and high-end stainless steel appliances. Accommodating four bedrooms and three full bathrooms, it's an ideal match for a growing family. The master suite includes a walk-in closet, while one of the bathrooms offers the convenience of a Jack-and-Jill layout. The second floor houses a laundry room complete with a washer and dryer. The property includes two garages and an additional two parking spaces on the driveway. All necessary appliances, such as a refrigerator, stove, and dishwasher, are provided. Located in a prime area within highly-regarded school districts, close to shopping, parks, and numerous other amenities, this home has it all. The backyard presents a tranquil pond view, making this home not just a solid investment but also a wonderful choice for families desiring more space. It features a 200-amp electrical panel for increased power capacity, ideal for future enhancements. Don't miss outcome and see it for yourself! (id:61253)
129 Crestwood Road
Vaughan, Ontario
Prime Lot in High-Demand Thornhill! Just steps from Yonge & Steeles, this property boasts an unbeatable location for builders, investors, and end users, with the added benefit of being near the future Yonge Street subway extension. Fully renovated and meticulously maintained, this spacious bungalow is one of the largest in the area, featuring a backyard facing the sunny southside. With a separate 3-bedroom apartment, it offers excellent income potential. Don't miss your chance to secure this exceptional property in a thriving neighborhood! (id:61253)
49 Beath Street
Toronto, Ontario
Welcome to this beautiful home nestled on a spectacular landscaped lot, one of the hard found home with spacious parking at the end of the Beath Street. Recently renovated with hard wood floor and ceramic tile, new kitchen. Strategically placed windows and glass doors provide for abundant natural light . Nice backyard to enjoy the afternoon in the warm days. Potential rental income from basement, convenient location for everything. Seller does not warrant the retrofit status of the basement apt.. **EXTRAS** 2 friges, 2 stoves, 1 washers, 1 dryers, central vacuum. All Elf's and Fans. Existing window coverings. B/I Bookcase in bedroom . Heated by furnace mainly and 2 Gas fireplaces (id:61253)
2401 - 297 Oak Walk Drive
Oakville, Ontario
An exquisite lower penthouse in Oakville's sought-after Uptown Core. This 1-bedroom, 1-bathroom suite offers breathtaking, unobstructed southeast views of Lake Ontario and the city from its expansive balcony. The open-concept layout features a modern kitchen with quartz countertops, subway tile backsplash, and stainless steel appliances, complemented by sleek, carpet-free flooring. Situated in the vibrant Uptown Core, this location is ideal for first-time buyers seeking a dynamic lifestyle. You'll find various shopping options nearby, such as Walmart, Longos, LCBO, and Oakville Place Mall. A diverse selection of restaurants caters to every palate, and the area boasts excellent walkability and bikeability. Commuters will appreciate the proximity to the Trafalgar GO Station and easy access to Highways 403 and 407. Additionally, the Oakville Trafalgar Memorial Hospital and Sheridan College are just a short distance away. Experience the perfect blend of luxury, convenience, and community in this stunning condo, a true gem in the heart of Oakville. (id:61253)
48 - 3050 Constitution Boulevard
Mississauga, Ontario
LOCATION, LOCATION!! Attention First-Time Home Buyers & Investors! Spacious Three-Bedroom Unit With Inviting Open Concept Main Floor Layout, With A Living Room Walk Out To A beautiful terrace. Perfect For Entertaining. No Carpet In The House, Large bedrooms, living and dining rooms. Perfect location, Walking Distance To Schools, Parks, Transit & Shopping. Minutes To 403, 427 And QEW.. (id:61253)
401 - 2 Westney Road N
Ajax, Ontario
Attention first time buyers, downsizers and investors! Welcome to Top of Westney! This bright and spacious, 2 bedroom, 2 bath unit, comes with 2 parking spaces and a large en-suite laundry, your best choice for value and affordability. This well-managed and beautifully maintained building is ideally located near the Ajax GO and the 401. Across the street from Westney Heights Plaza, including Sobeys, Shoppers, banks. Eateries and more. Moments away from Costco, Winners, Homesense etc.. Walk to Ajax Community Centre, pools, gyms, activities and programs. Enjoy this newly renovated, (freshly painted, with new laminate) throughout. All new windows and doors completed through common elements. All utilities are included in the very reasonable maintenance fees. Building amenities include an entry security system, an outdoor pool, a gym, a sauna. Location is everything, 2 Westney Road is at the centre of it all! (id:61253)

