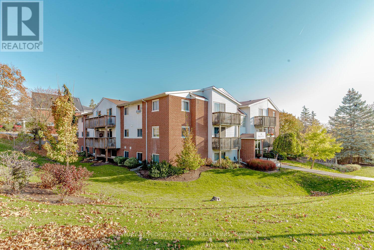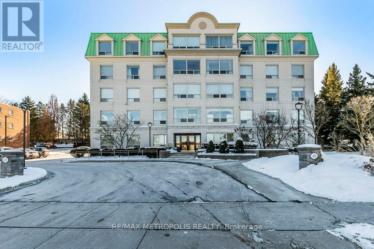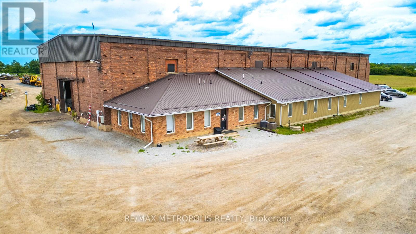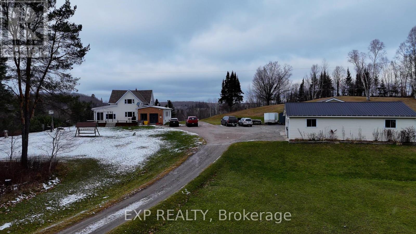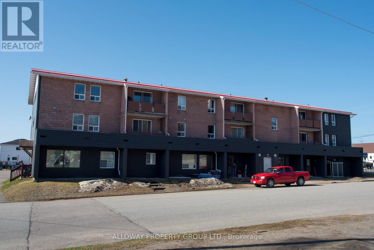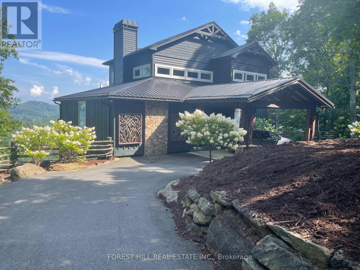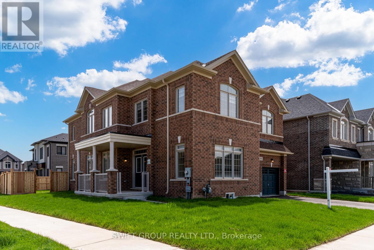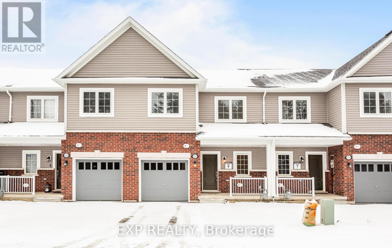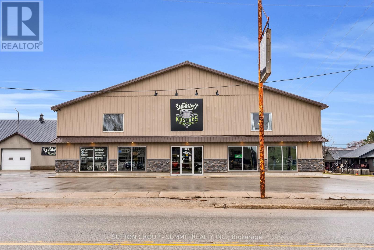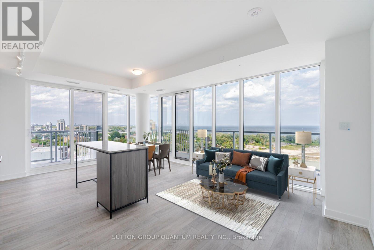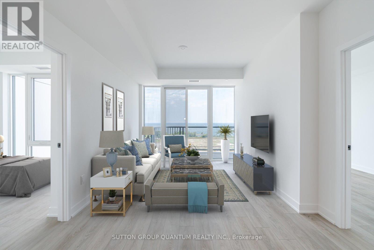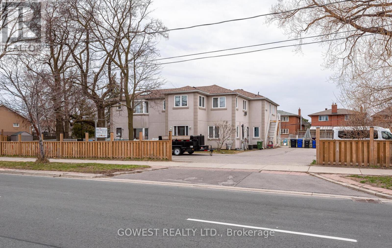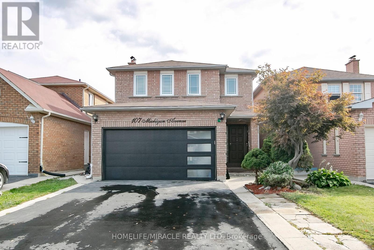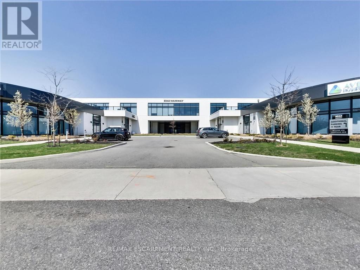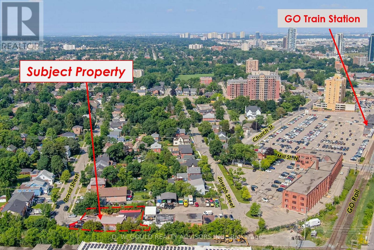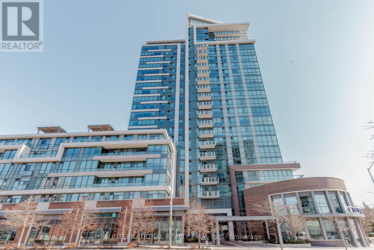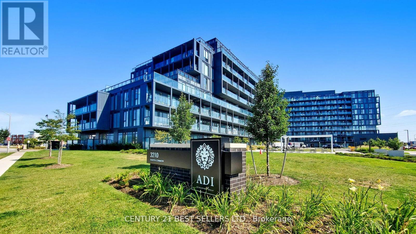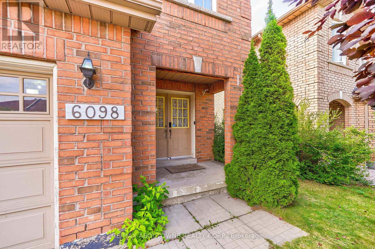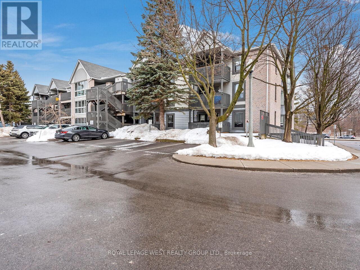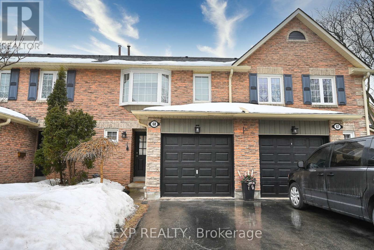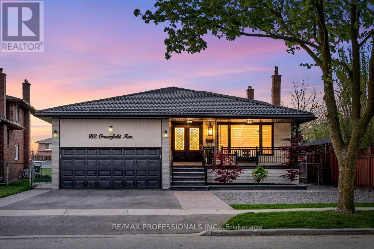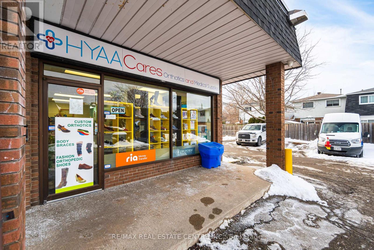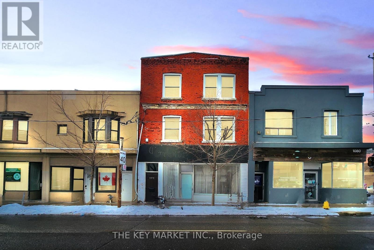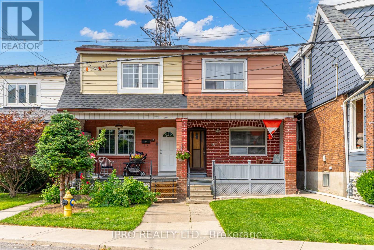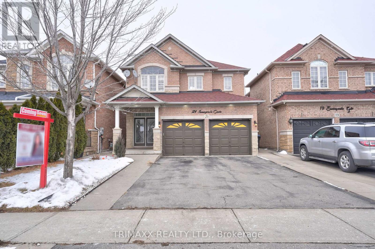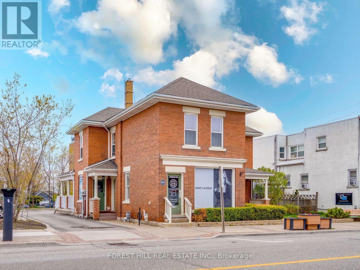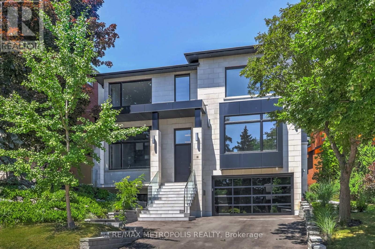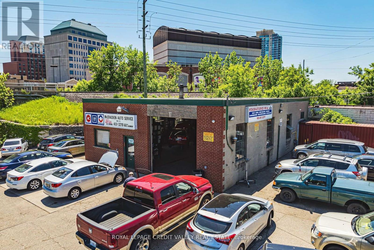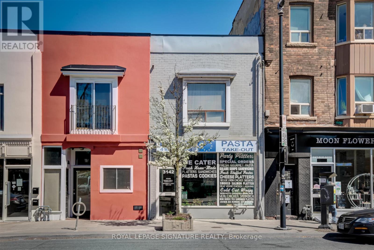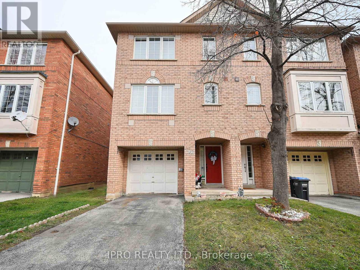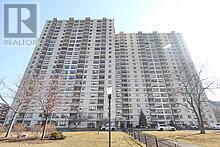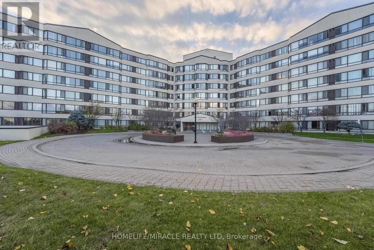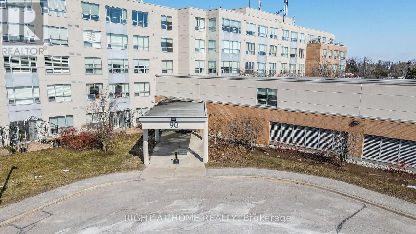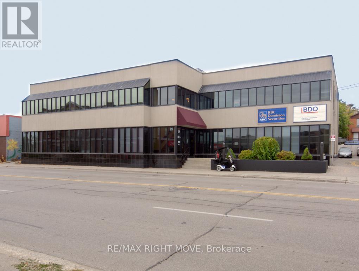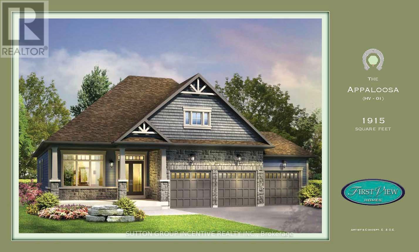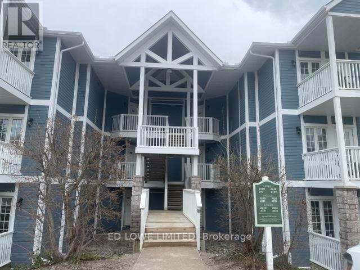CONTACT US
303 - 30 Bridge Street
Kitchener, Ontario
Well maintained 2 bedroom 1 bathroom condo overlooking a wooded ravine. This is a perfect starter home for small family or young professional. Unit includes an in-suite laundry and has spacious bedrooms with large closets. Just minutes up the road you'll find grocery stores, a pharmacy, and restaurants. Have access to a walking trail along the grand river just 5 minutes away and easy access to public transit outside the front door. The building also has a community garden. Seller will have the unit professionally cleaned before giving possession to buyer. **EXTRAS** Stainless Steel Fridge, Stove, Built-In Microwave, Dishwasher, Washer, Dryer, All ELF's, All Window Coverings. (id:61253)
204 - 405 Erb Street W
Waterloo, Ontario
Move in ready 2 bedrooms + 2 washrooms quiet luxury condo suite. Excellent layout, with neutral decor, bright, spacious and completely renovated like new with gleaming laminate flooring, quartz counter tops, stainless-steel appliances, light fixtures and window coverings. Master Bedroom has a walk-in closet & full 4pc. ensuite. 2nd bedroom has wall to wall closet. Steps away from transit, shopping, amenities & 2km away from Universities & Downtown.Surrounded by gardens with seating areas, this property provides a tranquil outdoor space to relax and enjoy nature. **EXTRAS** New SS fridge, stove, dishwasher, microwave. Ensuite washer & dryer +window coverings. 1 parking (id:61253)
88 Humphery Street
Hamilton, Ontario
Welcome to 88 Humphrey Street, a 2019-built semi-detached home located in the thriving community of Waterdown. Boasting 3 bedrooms and 3 bathrooms, meticulously maintained property is ready to impress even the buyer. Bright & Open Main Floor A cozy great room with a stylish fireplace, perfect for relaxing or entertaining. High-Quality Kitchen Stylish cabinetry, A Large island with a breakfast bar, Stainless steel appliances and hood range, Quartz countertops, a backsplash, and recessed pot lights for a polished look. Primary Bedroom A private retreat featuring a walk-in closet and a spa-like 5-piece ensuite with quartz countertops, his-and-hers sinks, and a glass shower. Convenient location close to parks, restaurants, shopping, and top-rated schools. Quick access to QEW, 403, and 407, making it ideal for commuters. This beautiful property is more than a house; its a home designed for comfort, style, and convenience. (id:61253)
4320 Discovery Line
Petrolia, Ontario
Building & Land For Sale. Located in Petrolia, Ont's Industrial District, this Approx. 21,000 Sq Ft Grand Building is meticulously kept & maintained, on a sprawling 10.12 acre parcel with a massive outdoor storage area. M1 Zoning allows for many Industrial & Commercial Uses. With Ceiling Variation Heights from 10' to over 22' ft. The Main Shop provides a massive 17,608 Sq Ft of Warehouse Area, 600 Amp Service, Lower Shop, Small Engine Area, & Equipment Storage Area with Five Overhead Bay Doors at Grade Level for easy access. The 3,350 Sq Ft Office Area comprises Executive Offices with professional Boardrooms set up for Today's Modern Negotiations. Prominent Long Term Triple Net Tenant "OWS Railroad Construction & Maintenance" a Leader in the Rail Industry with a reputation with Class 1, Transit & Industrial Rail Operators makes them Eastern Canada's most experienced & reliable choice, and withstanding tenant on the property an Investor will assume. All additional information to qualified prospects after signing an NDA. (id:61253)
46 Millpond Place
Hamilton, Ontario
Welcome to this beautifully updated 4-level back split in the highly sought-after Randall neighborhood! Nestled on a quiet, dead-end court, this 3-bedroom, 2-washroom home offers space and versatility for the whole family. The open-concept living and dining area is perfect for entertaining, while the remodeled kitchen features modern finishes, ample storage, and a sleek design sure to impress. Step down to the spacious family room, complete with a cozy wood stove, ideal for relaxing evenings. The finished basement provides extra space for a playroom, recreation, or additional storage. Outside, the low-maintenance rear yard is your private oasis, featuring a pergola for shaded lounging and a wood-fired pizza oven to elevate your outdoor dining experiences. Located within walking distance to two schools, parks, shopping, and with quick access to the Lincoln Alexander Parkway, this home perfectly balances style, comfort, and convenience. Don't miss this gem! (id:61253)
43 Gyles Point Road
Parry Sound, Ontario
Nestled on Gyles Point Road in Restoule, this remarkable waterfront property on Commanda Lake offers endless opportunities for living, recreation, and investment. Set on 13 acres with just under 700 feet of pristine shoreline, the estate features a spacious main house with over 2,500 sq. ft. of living space and five bedrooms, ideal for large families or entertaining. Additionally, the property includes 2 separate dwelling three-bedroom cottages, equipped with their own septic system, providing excellent potential for rental income or guest accommodations. Located in an unorganized township, this property offers flexibility and freedom for development or creative use. Whether you enjoy fishing, boating, hunting, snowmobiling, or simply immersing yourself in nature, this property caters to outdoor enthusiasts of all kinds. Its unique layout makes it perfect for multi-generational living, a family retreat, or a lucrative short-term rental business with the potential to host small weddings or gatherings. This is a rare opportunity to own a piece of lakeside paradise that combines privacy, versatility, and breathtaking natural beauty. (id:61253)
6 Algoma Street
Wawa, Ontario
Attention Investors! Discover a lucrative multi-family investment opportunity at 6 Algoma Street, Wawa, ON. This well-maintained, fully-tenanted 18-unit property (17 x 2-bedroom, 1 x 1-bedroom) offers significant upside potential with a current 5.98% CAP rate and projected rent increases. Situated on picturesque Wawa Lake, this property benefits from its strategic location at the heart of Northern Ontario's booming mining and forestry industries. Known as a regional hub, Wawa attracts steady economic growth and a vibrant tenant base. Recent upgrades include new flooring, fixtures, and appliances across multiple units, ensuring low maintenance and tenant satisfaction. Shared amenities include updated laundry facilities with new commercial dryers, modernized corridors, and a freshly painted mechanical room featuring a new hot water tank and circulating pump. The property enjoys stable income with room to optimize NOI by leveraging the strong demand for housing in the area. Wawa, with its rich natural resources and infrastructure development, offers a sustainable investment landscape, combining regional economic growth with competitive property appreciation potential. Take advantage of this rare opportunity to achieve excellent cash flow and long-term equity growth. **EXTRAS** Upgraded units with new flooring, fixtures, and appliances. Shared areas: new carpets, painted corridors, and an updated mechanical room with a new hot water tank and pump. Fully-tenanted with strong income potential and upside on rents. (id:61253)
208 - 454 Hespeler Road
Cambridge, Ontario
Discover a premium opportunity at Unit 204-454 Hespeler Road, located in the vibrant Cambridge Gateway Centre. This second-floor commercial space offers approx. 1000 sq. ft. of versatile shell space, ready to be customized to suit your business needs. With its large glass windows providing ample natural light, 100-amp electrical service, and a roughed-in water line, this unit is designed for flexibility and functionality. The unit offers C4 zoning, making it ideal for wide range of uses including professional offices such as real estate, law, accounting, IT, insurance, consulting, and more. Its strategic location just south of Highway 401 ensures seamless access for both clients and employees, while shared parking and proximity to public transportation add to its convenience.This is a rare chance to establish your business in one of Cambridge's most sought-after locations, surrounded by key amenities and a bustling commercial atmosphere. With immediate occupancy available, this blank canvas is ready for you to create the space that reflects your business vision. (id:61253)
938 Shepherds Gap Road
North Carolina, Ontario
This is your luxury resort-view home. Amazing views. Gorgeous custom home at 4,000' (altitude)with stunning views. 3 bed 3.5 BA Architecture luxury retreat with amazing views of Lake Glenville + Great Smoky Mountains. Prime location: 7 mi N of Cashiers, NC. Gated community (Shepherds Mountain).deeded Lake access. This bright home has a Chef's kitchen with a 6-burner gas range, a custom painted backsplash, incredible lighting throughout, a marble farm sink, Carrera marble counters & marble sinks, and all baths. 2 marble fireplace gas starters. Prime ste wth deck, marble tub, Sauna, bidet toilet. Lrg loft could be 4th Bed. 175 yr old solid wood-plank floors (retrieved & restored from SC cotton mill). Elec blinds in main + upstairs floors. 3 AC units. Large storage room, finished basement (approx 1500 sq ft), amazing views + deck. The owner is an NC-Licensed Real Estate Agent: community, Road Maintenance Agreement. (id:61253)
52149 Wilford Road
Wainfleet, Ontario
Detached House (1500sf) Good for future development . 20 minutes from QEW, 20 Minutes to Niagara Falls. Potential future development. subdivided properties/ Approximately 40 Acres. Falt Farmland . 1 Deatched homes with 3+1 Bedrooms. 1600 SQ FT Heated Turkey Farm, 3 Seasons Turkey Approximately 25,000 a season old barn. Big pond in the property. This property has 49 acres on city 53 acres on legal description . Selling 40 acres. **EXTRAS** Equipment in the Turkey Barn ( Feeders) Not Yard Machines on the property. (id:61253)
1616 Twelve Mile Lake Road
Minden Hills, Ontario
Stunning Twelve Mile Lake Cottage! This home is a truly unique 6 bed, 4 bath, 4 season home. Nestled on 2+ acres with almost 150 feet of shoreline on one of the most sought after lakes in Haliburton. Part of the three lake chain. Live in an architectural masterpiece with soaring 40ft ceilings, panoramic windows, 6 large bedrooms and an open concept main floor with hardwood, cathedral ceilings, multiple walk outs to deck, gas fireplace and custom kitchen. Almost 7000 sq ft of entertainers delight. Relax and bask in the sun on the large composite deck and enjoy the gorgeous elevated lake views. Unfinished walk out basement with another 2000 sq ft of potential living space awaiting your finishes. Large composite dock with watercraft port for easy docking. Gentle slope into the pristine waters of Twelve Mile Lake. Build forever memories and enjoy sunrises from this gorgeous home built in 2003. A not to be missed property! (id:61253)
496 Skinner Road
Hamilton, Ontario
A Great Opportunity To Own This Brand New 5 Bedrooms "Never Lived In" 3621 Square Feet. Detached Greenpark "SPRINGFIELD ELEVEN" Elev. 1 Model. Separate Living, Dining & Family Rooms. Exquisite Taste Is Evident In Stunning Family Room With Gas Fireplace And A Large Window, Hardwood Flooring. Library/Office On Main Floor. Spacious Kitchen, Pantry. 9 Feet Ceiling On Main & 2nd Floor. Wooden Stairs With Modern Iron Pickets. The Master Suite features with 5 Pc Ensuite and a HUGE His & Her walk-in closets, while Four additional bedrooms have attached washrooms. Close Proximity To Go Station, Amenities, Highways, School. Discover refined living in this remarkable home, perfectly nestled in a Sought-after neighborhood. Your New Home Awaits Your Arrival. Must See! (id:61253)
152 Winters Way
Shelburne, Ontario
Welcome Home to Modern Elegance in Shelburne City! Discover the epitome of urban living in this brand new 1920 Sqft - 4 Bedroom townhome nestled in the heart of Shelburne City. Perfectly designed for comfort, convenience, and style, this stunning property is ready to be your dream home. An open-concept floor plan that seamlessly blends living, dining, and kitchen areas. High ceilings, large windows, and premium finishes create an inviting atmosphere. Modern kitchen equipped with stainless steel appliances and ample cabinet space. Private walkout Outdoor Space perfect for al fresco dining and relaxation. Ravine backyard - backs onto greenspace with open clear view. Attached Garage. Explore the vibrant local culture, trendy shops, and gourmet dining just a short walk away and close to highways. **EXTRAS** Stainless Steel appliances: Fridge, Stove, Dishwasher, White Washer & Dryer!! All Existing Light Fixtures (id:61253)
205 Garafraxa Street
Chatsworth, Ontario
**OPPORTUNITY KNOCKS!** It's rare to find a commercial building that has been cared for and updated to this extent. With over 12,000 sq ft of space, you will only be limited by your imagination. Main front building built new in 2017. New metal roof, windows and doors throughout in 2017. With 16ft ceilings in main garage area and 6 grade level bay doors around the building, any type of servicing becomes effortless. 1300 sq ft of office space in upper level helps keep workflow moving. Complete with 600V (3phase), 240V and 120V power. Natural gas radiant heating in garage areas, separate forced air heat/AC in office and showroom. High visibility with signage on highway 6 and parking for 55 cars. Interior/exterior security system. New septic 2016. Two compressor rooms, each with 8hp compressors. 10,000lb Snap On hoist and spray booth included. Only 14 mins to Owen Sound and just 2hrs straight north from Toronto on Highway 6. Please click "Multimedia" for more info. Seller willing to hold portion of financing VTB. **EXTRAS** Main garage door is 16' wide x 14' high. (id:61253)
1305 - 220 Missinnihe Way
Mississauga, Ontario
PROPERTY ASSESSED (id:61253)
1307 - 220 Missinnihe Way
Mississauga, Ontario
PROPERTY ASSESSED (id:61253)
474 Browns Line
Toronto, Ontario
Attention Investors! Thriving Daycare With Building And Business! The Daycare Has A Strong History Within The Community, And Has Been Serving The Community Since 2000, Making It A Great Investment, Being Able To Create New Customers Via Word Of Mouth. The Daycare Is Also In A Perfect Location For Expanding Needs In A Family Oriented Area! Close To Square One, Hwy QEW And 427. Fully Finished Basement. 2nd Level Has A Renovated Residential 3 Bedroom Unit W/ Plenty Of Parking! Great For Owners To Occupy! (id:61253)
107 Michigan Avenue
Brampton, Ontario
Absolutely Gorgeous & Sun Filled Green park Build family Home fully Brick. Fully Renovated with Professionally Painted Beautiful upgraded House. Very Spacious 4 bedrooms, Large family room with fireplace, Separate Huge Living room and Dinning room. Fully renovated open concept Kitchen with Huge breakfast area Open to Backyard. 3 Bedrooms Basement with beautiful large Kitchen with Separate Entrance. Tenants are willing to stay in Basement. No carpet in whole House. All Brand new Zebra Blinds in whole House. Come and See this Beautiful Home Before Its Gone!!! **EXTRAS** All existing appliances, All light Fixtures, All Ceiling Fans, windows covering/blinds, CAC, Garage door opener, Fully Renovated. Excellent Location, Close to all Major Amenities, Shopping Plaza, Schools, Sheridan College, Park, Bus Service (id:61253)
201 - 5045 Mainway Boulevard
Burlington, Ontario
One of Burlington's most prestigious Business Centres! Beautiful natural light with high loft style 12' ceilings. 1 owned parking spot plus ample free surface and elevated parking garage parking for clients. High-end and efficient V-tech Heating And Cooling Systems and lighting. Easy highway access to 407/QEW via Appleby Line and Burloak Drive. Fully built-out w/3 offices/clinic rooms, storage room, bathroom & kitchenette open to lounge/waiting area. Medical office and Professional office building. Currently operates as a medical spa. 3 storey covered parking garage, Elevator and Accessible washroom conveniently close to unit. Energy efficient lighting and v-tech HVAC units. Please don't speak with staff or interfere with ongoing business. (id:61253)
69 David Street
Brampton, Ontario
+/-2,405 sf Commercial/ Industrial Bldg., including +/-515 sf Mezzanine, on +/-0.20 acre lot. Currently zoned M1-3156 Industrial and designated as Residential by Official Plan. Located in Downtown Brampton Secondary Plan. Close to Main St and Queen. Close to Go train station, high-rise development occurring around the train stations. *Legal Description Continued: PT LT 64 PL D-12 BRAMPTON; PT LT 7 CON 1 WHS CHINGUACOUSY AS IN RO1058963, EXCEPT PT 1, 43R8799 ; BRAMPTON **EXTRAS** Please Review Available Marketing Materials Before Booking A Showing. Please Do Not Walk The Property Without An Appointment (id:61253)
211 - 1 Hurontario Street
Mississauga, Ontario
Welcome Home At The Northshore Residences! Enjoy Modern Living In This Bright & Spacious 1 Bedroom + Den Featuring 851 Square Feet Of Open Concept Living Space Plus A 128 Square Foot Terrace, Great For Entertaining! This Suite Features 9' Ceilings, Floor To Ceiling Windows, Hardwood Floors, S/S Appliances, Granite Countertop With Ceramic Backsplash. Amenities Include A 24 Hour Concierge, Exercise Room, Party Room And Rooftop Terrace Allowing For BBQ's With Amazing Views Of Lake Ontario! Steps To Everything That Port Credit Has To Offer Including Great Restaurants, Waterfront Access, Shopping And Public Transit. Downtown Toronto Is Easily Accessible Via QEW Or Lakeshore Blvd. (id:61253)
A610 - 3210 Dakota Common
Burlington, Ontario
Great investment Leased on November 2024 A+++ tenant, Lease expires on November 2025!!!Two Bedroom with One Parking Spots Don't Miss It!!!! Executive, contemporary design suite in the Valera Development! This 2-bedroom condo features 9' ceilings, engineered laminate flooring throughout, quartz counters, and premium stainless steel appliances. The oversized balcony, boasting 116 square feet, offers stunning views of the Niagara Escarpment. Valera is a community immersed in nature, showcasing modern amenities and conveniences including a rooftop pool and lounge area, gym, yoga studio, steam room and sauna, party room, meeting room, and pet spa. It is located near the QEW/403 and 407 highways, shopping centers, GO trains, and rapid bus transit. With nearby parks, trails, and the Niagara Escarpment, this condo offers an ideal lifestyle, close to everything you need and countless opportunities for escape. (id:61253)
6098 Rowers Crescent
Mississauga, Ontario
Gorgeous Freehold Townhouse Feels Like Semi-Detached(Unit Linked To Garage Only) Corner Lot,1952 Sqft + 857 Sqft Brand New Finished Basement. Oak Hardwood Floors Throughout! Double Door Entrance To Welcoming Foyer! Open Concept Living, Dining! Upgraded Kitchen W/Maple Cabinetry, Quartz Counter, Mosaic Backsplash, Pot Lights! Combine W/Breakfast/Cozy Family Rm, W/O To Backyard! Spacious 4 Bedrooms 4 Bathroom, Fully Upgraded Home, New Patio Door and HWT, Roof Has 50 Years Warranty, Trex Composite Deck. Minutes To Heartland Shopping Centre,Public Transit,Hwy 401, All Essential Amenities,Sc-Britannia Pub&French Immersion,Dolphin Middle,Mississauga Ss. (id:61253)
205 - 2020 Cleaver Avenue
Burlington, Ontario
Welcome to this 1+1 bedroom, 1-bathroom condo in the sought-after Forest Chase community. Offering a spacious and functional layout, this home is perfect for first-time buyers, downsizers, or investors. Step inside to find a bright open-concept living and dining area, seamlessly flowing to a private balcony ideal for morning coffee or evening relaxation. The well-appointed kitchen features ample storage and counter space, making meal prep a breeze. The updated bathroom offers modern fixtures and a clean, stylish design. Located in a vibrant and convenient neighborhood, this condo is close to parks, schools, shopping, transit, and more. Enjoy a carefree lifestyle in the Forest Chase Community. (id:61253)
68 - 2766 Folkway Drive
Mississauga, Ontario
What A Showstopper!! $$$120,000 Of Renovations & It Shows! You Won't Find Another Condo Townhome Like This! 7 Custom Accent Walls! Get Ready To Fall In Love When You Step Inside, You'll Be Captivated By The Soaring Accent Wall, Fully Renovated Staircase & Elegant Oak Engineered Hardwood Flooring All Coming Together To Create A Elegant Designer Touch. The Open-Concept Living & Dining Area Features A Stylish Feature Wall, Gorgeous Light Fixtures & Large Windows. The Stunning Remodeled Kitchen Is A Chef's Delight, Equipped With Sleek Two-Tone Cabinetry, Quartz Countertops, Marble Mosaic Backsplash, Under-Cabinet Lighting, Semi-Professional Kohler Faucet, & High-Efficiency Stainless Steel Appliances. The Upper Level Consists of 3 Bedrooms, Each Adorned With Hardwood Floors & Modern Accent Walls. Thoughtfully Designed For Both Style & Functionality, The Primary & Secondary Bedrooms Boast Custom-Built Closet Organizers With High-End Materials And A Thoughtful Design. The Bathroom Is Equally Impressive Featuring Luxurious Touches Designed With A Quartz Countertop, Undermount Sink, Delta Fixtures & A Floor-To-Ceiling Glass Walk-In Shower Offering Elegant Porcelain & Penny Tile & A Custom Niche. The Finished Basement Offers Additional Living Space With A Chic Feature Wall, A Spacious Recreational Area, Pot Lights, Oversized Windows & Ample Storage. Smart Home Enhancements Include Wifi-Enabled Dimmers, Usb/Usb-C Outlets & Google Nest Security. Situated In A Well-Maintained Complex, This Home Is Just Minutes From Schools, Parks, Shopping, Restaurants. With Easy Access To Transit, Hospital & Major Highways, Commuting Is Effortless. Nestled In The Heart Of The Highly Sought-After Erin Mills Neighbourhood, This Home Is A True Gem! (id:61253)
182 Gracefield Avenue
Toronto, Ontario
182 Gracefield Ave Defines Luxury Living! This Exceptionally Custom Renovated 5 Level Backsplit Spares No Expense! Updated From Top To Bottom With An Impeccable Design And Quality Finishes With Over 3,500 Sq Ft Of Living Space Including The Finished Multi-Level Basement. Sitting On An Oversized Lot That Widens In The Back, Allowing For Your Dream Back Yard Oasis & All Of Your Family And Entertaining Needs! No Need For A Cottage When You Have This Beautifully Manicured And Updated Backyard To Enjoy! This Impresive Home Boasts 4+1 Bedrooms, 4 Bathrooms, 2 Kitchens & 2 Laundries.You Will Find Custom Millwork Throughout, Including Crown Moulding, Featured Walls, Wainscotting & More! Main Kitchen Offers High-end Stainless Steel Appliances, 8 foot Island, Quartz Counters & Backsplash! 4 Lavish Spa-Like Bathrooms. The Basement Offers A Stunning Living Room With Gas Fireplace, Chef Inspired Kitchen With Large Island, A Large Laundry Area, 3 Pc Bath, Bedroom With Walk-In Closet & A Separate Entrance Making It Ideal For Large Families, Multi-Family Living Or Potential To Live In And Rent! This Residence Has It All And Is The Epitome Of Modern Luxury Living! Located In The Desired Rustic/ Maple Leaf Neighbourhood. City Living With Serene & Cottage Like Surroundings. Walking Distance To Wonderful Schools, Montessori School, Parks, Shops & Transit. Close Proximity to Yorkdale, Highways & Downtown (id:61253)
8 - 5291 Lakeshore Road
Burlington, Ontario
Turnkey Medical Supplies & Clinic for Sale - Prime Burlington Location!A fantastic opportunity to own a well-established medical supplies and clinic business in the highly sought-after central core of Burlington! This turnkey operation is fully equipped and ready to go, offering excellent growth potential with no franchise or royalty fees. Key Features: Prime Location - Situated in a top-rated, high-traffic area in BurlingtonTurnkey & Fully Equipped - All chattels and equipment included. New Lease in Place Secure long-term business stability. Multiple Revenue Streams - Includes a money transfer agency (RIA) for additional income. ADP Approved-Authorized provider for mobility devices. Expansion Potential Two additional offices available for rental income (perfect for massage therapy, physiotherapy, or other healthcare services)This is a rare opportunity to step into a profitable and growing business in the healthcare sector. Don't miss out! (id:61253)
706 The Queensway
Toronto, Ontario
Welcome To 706 The Queensway Located In The Highly Coveted And Rapidly Growing Area Of Stonegate-Queensway. This 2 Story All Brick Commercial-Residential Property With 2979 Square Feet Above Grade Offers A Unique Opportunity To Live/Work In And Invest. The 2 Commercial Units With Street Front Access Are Great For Dentists, Chiropractors, Doctors, Salons, And Other Small Business Types. The Unfinished Basement Under The Commercial Units Offers Great Potential. The 3 Residential Apartments Are Self-Contained, And Separately Metered. 2 Units Are 1 Bedroom, 1 Bath, With A Kitchen And Living Room While The Third Unit Is A 2 Bedroom With A Large Eat-In Kitchen. There Are 3 Side By Side Parking Spaces In The Back That Are Double Car Length. A VERY RARE 27 Foot Wide Building. This Property's Location Is Truly Unbeatable, Close To The QEW, And The Recently Transformed Kipling Transit Hub, Connecting You To TTC, GO TRANSIT, And MIWAY Mississauga Transit. This Means Getting Around The City Has Never Been Easier. Additionally, This Neighborhood Is Undergoing A Significant Transformation, With Multiple New Construction Condo Buildings To Be Built Within A 2 Km Distance, Bringing Immense Value To The Entire Community Including Excellent Amenities, Supermarkets, Businesses, Shopping Malls, And Proximity To Pearson Airport. Do Not Miss This Opportunity To Own This Exceptional Property. **EXTRAS** Commercial and Residential Units Leased Month to Month. 1 Residential Unit is Vacant. Note: 2 Pictures are virtually staged. (id:61253)
1078 Dovercourt Road
Toronto, Ontario
A rare opportunity to own a generational, turnkey, income-producing, multi-functional 3-storey triplex with ground-floor commercial space and a basement with a separate (walk-up) entrance- an ideal location to start your own business. With a total of 4 separate entrances, the possibilities are endless! Live and/or invest in one of Toronto's most sought-after West End neighbourhoods. This triplex is beautifully renovated and meticulously maintained, standing out as one of the few 3-storey buildings in the area with a usable basement, maximizing your return on investment. The 3rd and 2nd floor each features a fully renovated 3-bedrm apartment. The ground floor is a commercial-ready space with a 9.5-foot ceiling, pot lights, a back studio with a 3-piece bathroom, a powder room, and a full basement with its own entrance. At the back of the property, you'll find large walk-out terraces and stairs, providing convenient second exit points. The expansive backyard, fully fenced with a back gate, serves as a true outdoor oasis, offering endless possibilities for both large-scale entertaining and versatile commercial ventures. The area is seeing a surge of new condo developments, alongside fresh shops set to open on Dufferin and Dupont. You are within walking distance to Bloor & St. Clair, home to a wide selection of restaurants and bars. Dufferin Mall is just a short walk away & Yorkdale is a quick drive via the Allen Road. TTC access is close by, or take a short trip to the much-anticipated future Eglinton Express. The Airport Express is also nearby, offering quick access to the airport in under 20 minutes. Dovercourt Park and High Park are both within easy reach, and you will never be far from grocery essentials, with Loblaws, Farm Boy, and FreshCo all located nearby on Dupont. This property offers seamless connectivity to the dynamic heart of the city, making it a coveted investment for those seeking the perfect blend of convenience, community, and potential in Toronto. ** (id:61253)
16 Pryor Avenue
Toronto, Ontario
***Location Location Location*** Great Investment Property Is Waiting For You! Is A Hidden Gym Located In An Trendy Neighborhood Waiting For The Right Astute Buyer. The Property Currently Boasts Two Kitchens/Two Units With Multiple Bedrooms For Resident's Needs. Potential Total Market Rents Can Reach $5200 PLUS! Bathroom On Each Floor. The Property Includes a Large Lane Way Garage. House Can Be Easily Transformed Back Into Single Family Unit By Breaking Drywall Partition On Main Floor Bedrooms To Create a Living And Dinning Space. The Area Has Many Projects Just Finishing and Starting, Nearby Public Transit, Stockyards Shopping Centre, With Many Parks and Schools Nearby. This Is A Great Property Waiting For You. **EXTRAS** Property Is Divided Into Two Units. First Entrance To The Main & Second Floor Unit In The Front. Other Half Of Main Floor & Basement Unit Entrance Located At The Back. Two Finished Basement Bedrooms Not Shown In Pictures & Floor Plan. (id:61253)
21 Sunnyvale Gate
Brampton, Ontario
Stunningly beautiful This detached home has four bedrooms, a separate entrance, a separate laundry area, and a two-bedroom finished basement. Living and Dining in Form. Family Room, Sep. High-end appliances in an upgraded kitchen. Main and second floor California shutters. The house has no carpet. Beautiful master with a five-piece ensuite and a walk-in closet. Schools, public transportation, and shopping centres are all within walking distance. (id:61253)
21 Alboreto Way
Brampton, Ontario
Discover this exceptionally well-maintained home, brimming with upgrades and set on a premium pie-shaped, pool-sized lot. Featuring 9-foot ceilings on the main floor, an elegant oak circular staircase, and a double-door entry, this residence is designed to impress. The extended maple kitchen cabinets with granite countertops and all bathrooms upgraded with granite provide a touch of luxury. Highlights: 3 full bathrooms on the second floor Smooth ceilings and pot lights throughout the main floor Freshly painted interiors Stamped concrete accents on the front, side, and patio Spacious front porch and convenient door to the garage Additional Features: Legal basement with 3 bedrooms and 2 bathrooms New roof (2023) and furnace (2020)Conveniently located within walking distance to schools, this home showcases impeccable care and thoughtful design. A must-see property for discerning buyers! **EXTRAS** Fully Fenced Large Yard With Metal Gate. Includes: Mn Flr S/S Appliances Washer, Dryer, CAC,C/Vacuum, All Window Coverings, All Elf's, Garage D/Opener, Bar Island In Kitchen (id:61253)
201 Queen Street S
Mississauga, Ontario
Don't miss this exceptional investment opportunity in the heart of the bustling Village of Streetsville! This fully leased property boasts a huge 74' x 147' lot and excellent potential for income generation and redevelopment. The main floor features a thriving commercial tenant, complete with a large patio on the side of the building, perfect for attracting patrons and adding charm to the space. The second floor houses a well-maintained 2-bedroom, 2-bathroom apartment with a private deck, offering flexibility for residential tenants or owner-occupied living. A large detached garage provides additional storage or parking opportunities. Enjoy heavy foot traffic and excellent visibility, making this property ideal for commercial growth. The expansive lot opens up possibilities for future development or customization to suit your needs. Just minutes away from the Streetsville GO station, this property offers convenient transit access, adding to its desirability. With its prime location, multiple income streams, and development potential, this property is perfect for investors looking to capitalize on Streetsville's growth. The village's vibrant atmosphere, historic charm, and continuous foot traffic make it a sought-after destination for businesses and residents alike. Act now to secure this fantastic investment opportunity in one of the GTAs most coveted neighborhoods! **EXTRAS** Furnace & A/C For Store [2024]; Detached Double Car Garage; 6 Surface Parking Spots + 1 Handicap Parking Spot. Walk-Up From Basement. (id:61253)
5083 Dixie Road
Mississauga, Ontario
Famous Fast Casual Restaurant Franchise Available In A Busy Plaza On High Traffic Dixie Rd in the heart of the industrial corridor. Located Just Minutes To Hwy 401/403/410. This Company Mr.Greek Is Over 37+ Years, Established 1988. The Qualified Buyer Will be fully trained and certified before taking over this fully staffed location, the mandatory training is included in the sale price as required by the head office. The transfer fees will be paid by the seller.The experienced and trained staff who all would love to remain with the new buyer. This is an in-line location that has great consistent weekly gross sales of $18,700 to $20,200 last 3 years. Features 34 indoor Seats. This geographic area has a Very Busy Catering demand, plus this is a Skip The Dishes, Uber Eats and Door Dash Certified vendor. Established Location built in 2016, Clean and maintained site with Annual Gross Sales Avg of $1,018,824 last 3 years. NDA do not go Direct, Do Not Ask Staff Questions Be discreet please. **EXTRAS** All Equipment, Furniture, Leasehold Improvements Included. This is a Bank Approved Brand. Balance Of Franchise Agreement and option to renew two 5 year terms up to 2036. (id:61253)
12 Bearwood Drive
Toronto, Ontario
Custom 4+1 bedroom 7 bathroom smart home nestled on a quiet ravine lot in one of Toronto's most prestigious communities - the Edenbridge-Humber valley, just steps to Lambton Golf & Country, James Gardens & Humber River. The breathtaking exterior features are consistently synergized with the interior luxury design. The modern home features Control4 home automation, security cameras, three 5x10 Italian slab stone gas fireplaces, 3 contemporary skylights, heated stone flooring & 3/4 engineered white oak hardwood throughout, custom Scavolini cabinets & drawers. Garaventa lift elevator, in-wall vacuum, sauna & steamer unit. Stunning open-concept kitchen features Thermador appliances, an oversized kitchen island, Italian stone counters & backsplash, along with a complimentary butler's pantry. Bright bedrooms, all have luxury ensuites & spacious walk-in closets. Embrace the elegance of the wet bar featuring Italian finishes and Scavolini cabinetry within the rec area. This custom home features an exquisite office room, 2 laundry rooms, a mudroom shower & a maintenance room. A 2 car garage with option of EV charging; a heated driveway; a large hydropool spa with BBQ area & the exquisite nature scenery. (id:61253)
21 - 23 Union Street
Brampton, Ontario
Located in the heart of downtown Brampton, this commercial free standing building has been a well established automotive repair shop for decades. This property has become a local landmark for automotive services. The building 40 X 60 ft (2400) sf sits on a larger corner lot and offers multiple bays with 4 hoists/lifts. The exterior is functional with a large overhead door providing easy in out for vehicles, and and over 35 car parking. Move right in and continue the success or take advantage of the GC zoning which allows many other uses for any future investment opportunities. (id:61253)
3142 Dundas Street W
Toronto, Ontario
Prime Investment Opportunity in a Sought-After Location The JunctionAs the current owners are set to retire, this exceptional property presents a unique investment opportunity right across from Tim Hortons. The main floor is a catering business called Euro Pasta, establishing a vibrant presence in this bustling neighbourhood. You can keep it the same or change it to the business of your choice. On the second floor you'll find a cozy 2-bedroom apartment, perfect for business owners who wish to both work and live on-site, or for investors looking to rent out. Each unit benefits from separate entrances, enhancing privacy and convenience.The basement is finished. Externally, there are 4 parking spots accessible via the back lane, ensuring ample parking for both commercial and residential occupants. Included in the sale are essential appliances: stove, two fridges, a washer, and a dryer, making this a turnkey investment. (id:61253)
166 - 80 Acorn Place
Mississauga, Ontario
End Unit, almost like a semi-detached, condo-townhouse in highly desirable, prestigious and family friendly neighbourhood of Mississauga. 3 bedroom, 3 bath with a beautiful open concept layout and walk-out basement. Very low condo fees. Unbeatable location within minutes from schools, parks, Square One, Frank McKechnie CC, Cooksville Go and Mi-way terminal. Additional access to the complex through Hurontario St. Mins fro mthe new LRT and a short distance to Pearson Airport, the location is extremely well connected. With no neighbours at the back, a lush green backyard view, kids play area steps away from the complex, and Huronpark at a walking distance, the property is ideal for families. The finished walkout basement can easily be used as a home office space or a recreation room, or even a fourth bedroom with a convenient walk-out to the backyard. Ample sunlight and the fresh-feel of the property makes it a dream home - this property has everything that you need! (id:61253)
408 - 370 Dixon Road E
Toronto, Ontario
Location!!Location!!Location. Won't Last!! Recently renovated 2 Bedroom condo in High Demand Building. Updates include Kitchen. Show with confidence. Close to Schools, Shopping Centers, Parks, TTC and 401. Has Salon and convenience store, Indoor pool, 3 Room Gym/Exercise room and sauna for both Men and Women. **EXTRAS** Washer, Dryer, 3 Window A/C's, Condo Fee includes utilities, Parking and Cable TV (id:61253)
16 Layton Street
Brampton, Ontario
Gorgeous true Luxury home on a premium corner lot, backing on to ravine, stunning pond on the other side ; loaded with upgrades; Impressive double door entry with high ceiling foyer; Very impressive layout with 10 Feet high ceiling; Living/dinning with upgraded energy saving Bay windows; Modern high end kitchen with built-in Jenn air appliances, quartz counters, Centre island ; Huge breakfast area walk out to the ravine backyard; Family room with impressive try ceiling , fire place; Office with French doors ; Bedroom with 6 Pc ensuite, walk-in closet; Oak circular stairs with motion detection stair lights leads to 5 bedrooms Plus Den on the second floor; Prime bedroom with 6 Pc Ensuite , His/Her walk-in closets with Ravine view through large windows. 2nd and 3rd bedrooms with 5 Pc ensuites and walk-in closets, 4th and 5th Bedrooms with 4 Pc Ensuites and large closet; Upgraded hardwood floors through-out the house; Triple car garage . Double garage rough-in ready for electric charger; Very practical basement layout with the option of making 2 separate units ; Currently with one bedroom with 5 Pc Ensuite: Gym area ( that can be converted to the huge room) Rough-in ready for the kitchen and wet bar; Hot and cold water supply fittings ready for the hot tube connection in the backyard; Protentional of making two bedrooms in this side of the basement ; 9 Feet ceiling in the basement. Huge pool size backyard equipped with 200 amp electrical outlet for swimming pool and hot tub **EXTRAS** Built-in Jenn air Fridge, 36" gas cooktop, wall oven , high CFM exhaust fan , built-in coffee machine , upgraded gas fire place in the family room; Upgraded Jet tub in the bedroom on the main floor (id:61253)
714 - 1001 Cedarglen Gate
Mississauga, Ontario
Penthouse with stunning southeast views of the Toronto Skyline and Lake. The large master bedroom comfortably fits a king-sized bed and includes a generous walk-in closet. Amenities feature an indoor pool, hot tub, sauna, gym, and party room. Conveniently located near Parks, shopping, and with a bus stop right at the entrance. **EXTRAS** All Electrical Light Fixtures, Fridge, Stove, B/I Dishwasher, Washer & Dryer. (id:61253)
64 Prue Court
Brampton, Ontario
Amazing opportunity! This fully detached home features a striking brick and stone exterior and offers 3800 square feet of living space (as per MPAC). Inside, youll find 4 generous bedrooms, starting with a grand double-door entrance and a welcoming porch. Recently updated flooring and a refreshed kitchen add to the homes appeal. Seprate Living/Dinning and Family Rooms and Upstairs, a spacious master suite awaits, along with three additional large bedrooms. The lower level boasts a finished basement apartment with a separate side entrance by the builder. Situated on an expansive lot in a prime location, this home also includes main-floor laundry for added convenience. Dont miss out on making it yours! (id:61253)
512 - 4 Spice Way
Barrie, Ontario
Welcome To The Desirable Bistro 6 Condo Community By Pratt Homes, A Newly Built Community Inspired By Food Culture & Modern Living. This Lovely One Bedroom Plus Den Unit Features An Open-Concept Layout With Unobstructed Views Offering Plenty Of Natural Light For A Bright & Spacious Setting. Executive Package Features High-End Finishes Throughout, Including Upgrades Like Under Cabinet Lighting, LED Pot Lights, Decora Devices, Individual Closet Doors In Foyer, Smooth Ceilings, Waterline To Fridge, Plus A Stove Gas Line & BBQ Gas Line On The Balcony. Convenience Offered By An In-Suite Laundry & An Owned Parking Space Just Outside The Main Entrance. Community Driven Complex Offers Access To A Community Kitchen With A Pizza Oven & Unique Kitchen Library, Yoga & Basketball Courts. Ideal Location Surrounded By Green Space, A Short Drive To The Barrie South Go Station, Friday Harbour & Highway 400 Access. Perfect For First Time Home Buyers & Investors! (id:61253)
815 - 58 Lakeside Terrace
Barrie, Ontario
2 Parking Spots & Wheelchair Accessible!! Low Condo Fees & Utilities!! Upgrades throughout -All New Upg Ss Appliances W/Warranty, Upg Light Fixtures, Pot Lights, Backsplash, Soaker Tub, Huge Balcony, Quiet, Bright W/ Fresh Paint, Modern Decor, Glassshower In Ensuite, Tons Of Storage Space & Quartz Countertops. Sip Your Coffee Or Bbqon The Giant Rooftop Terrace Overlooking Little Lake!! Premium Location Close To Rvh, Georgian College, And 1 Minute To 400 Extension. Huge Plaza Across The Street With Allamenities Including Lrg Grocery, Cineplex, And Restaurants. Well Constructed concrete Built Condo With Plenty Of Security And Underground Parking. Games Room, Party Room, Dog Wash Station, Fitness Centre, And Guest Suite Are Just A Few Of The perks Owners Get To Enjoy Here! This Turn-Key, Energy Efficient Condo Is Waiting For You To Call It Home! **EXTRAS** Includes 3 new kitchen SS appliances w/ full warranty, new washer & dryer, 2 PARKING SPOTS, ELFs, window coverings.*For Additional Property Details Click The Brochure Icon Below* (id:61253)
417 - 90 Dean Avenue
Barrie, Ontario
The Terraces of Heritage Square is a Adult over 60+ building. These buildings have lots to offer, Party rooms, library, computer room and a second level roof top gardens. Ground floor lockers and parking. |These buildings were built with wider hallways with hand rails and all wheel chair accessible to assist in those later years of life. It is independent living with all the amenities you will need. Walking distance to the library, restaurants and shopping. Barrie transit stops right out front of the building for easy transportation. This Simcoe Suite is 891sq ft has southern exposure from the large solarium overlooking the Roof Top Gardens. Sunshade Blinds in the Solarium and Living Room. Good size kitchen with a back splash. The bedroom is open to the Solarium with a semi ensuite bath and the tub has a cut out for easier access. Open House tour every Tuesday at 2pm Please meet in lobby of 94 Dean Ave **EXTRAS** Shelving in Solarium (id:61253)
19 Front Street
Orillia, Ontario
Exceptional Investment Opportunity in Downtown Orillia! This meticulously maintained property spans 12,336 sq ft across two levels with a wheelchair-accessible elevator. The main floor, a sprawling 6,168 sq ft is vacant, offering endless possibilities for customization and expansion. Ascend to the second level to discover a prestigious AAA tenant occupying 4,317 sq ft, complemented by an additional 1,851 sq ft of vacant office space awaiting your vision. The property is equipped with modern comforts including forced air gas heating, central air conditioning, and wheelchair-accessible facilities, promising comfort and convenience for occupants. 29 parking spaces and municipal sewer and water services. Recent updates, including a new roof in 2013 and upgraded HVAC units in 2023, speak to the commitment to quality and longevity. This property presents an unparalleled opportunity for investment or direct use. Zoned DS1which allows Restaurants, Child Care, Fitness Centres, Schools, Office and more. Could be developed into live-work units and more. (id:61253)
Lot 2 Cottonwood Street
Springwater, Ontario
Build this popular 1915 square foot bungalow with 3 car garage by First View Homes, on a large 1/2 acre lot in prestigious Anten Mills Estates. This is one of our most popular floor plans and you can make modifications to suit your particular lifestyle. There are a variety of bungalow and 2 storey models to choose from, and all lots are large enough to accommodate an inground pool. Homes will be ready for occupancy in the fall of 2025. Lots of this size (98.5' x 213') are becoming extremely rare, so take the 10 minute drive from Barrie and see what rural country living has to offer. **Deposit is 10% over 5 months** (id:61253)
2430/31 - 90 Highland Drive
Oro-Medonte, Ontario
A newly build turnkey 1400 s.f. - 2 Br, 2 Bath fully furnished Resort living chalet available on the 3rd level. Year Round access with fully equipped Athletic Centre, Party Room, outdoor gas fed Fire Pits, covered Pavilions with Barbecues and Benches. Swim inside and Outside. 1 full kitchen, and a kitchenette in the front portion of the Suite which can be divided or rented separately to earn some additional income. 2 Parking spots included. Front unit is 600s.f. and the back unit is 800s.f. Stunning views of the trails and forests that connect to the slopes! Fully furnished and fully equipped with kitchen and bathroom essentials and bed linens. Note all measurements are approximate. (id:61253)

