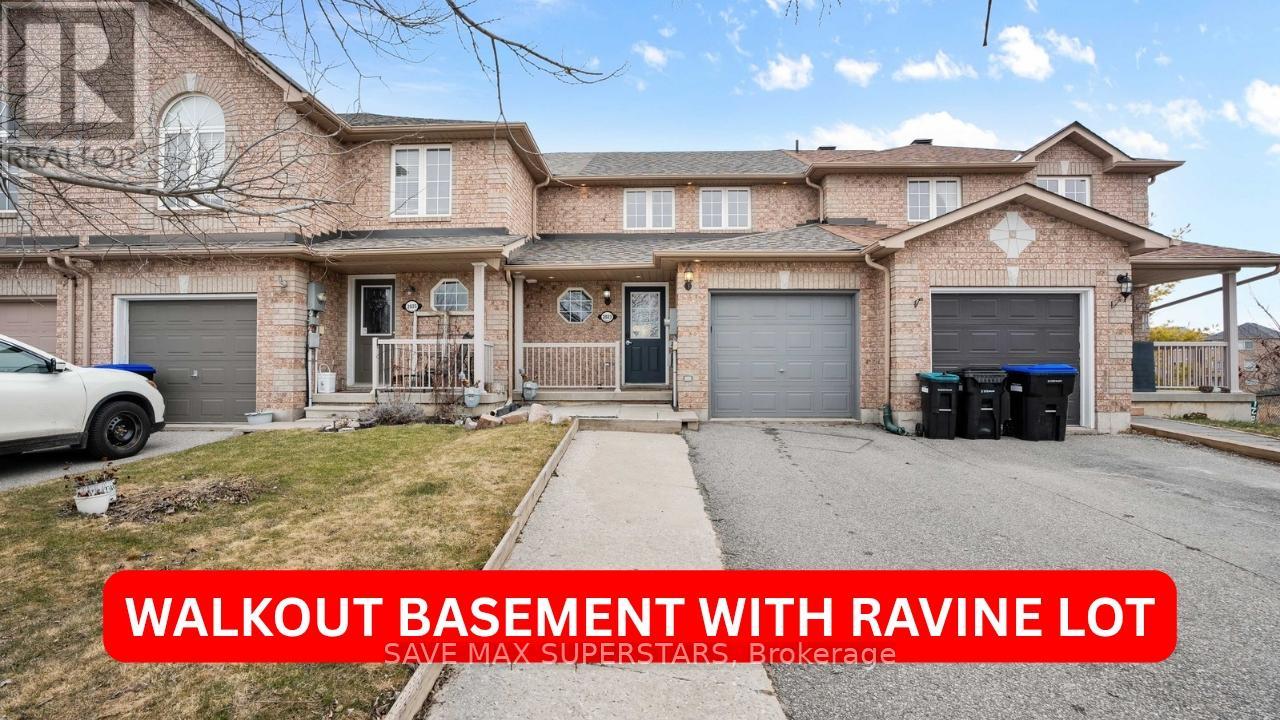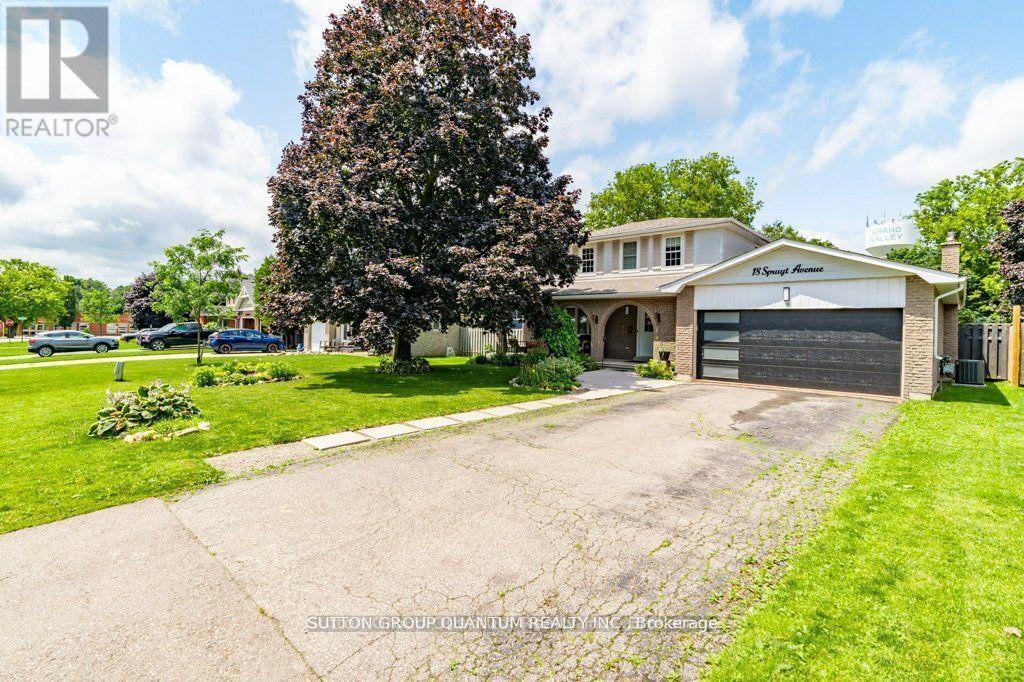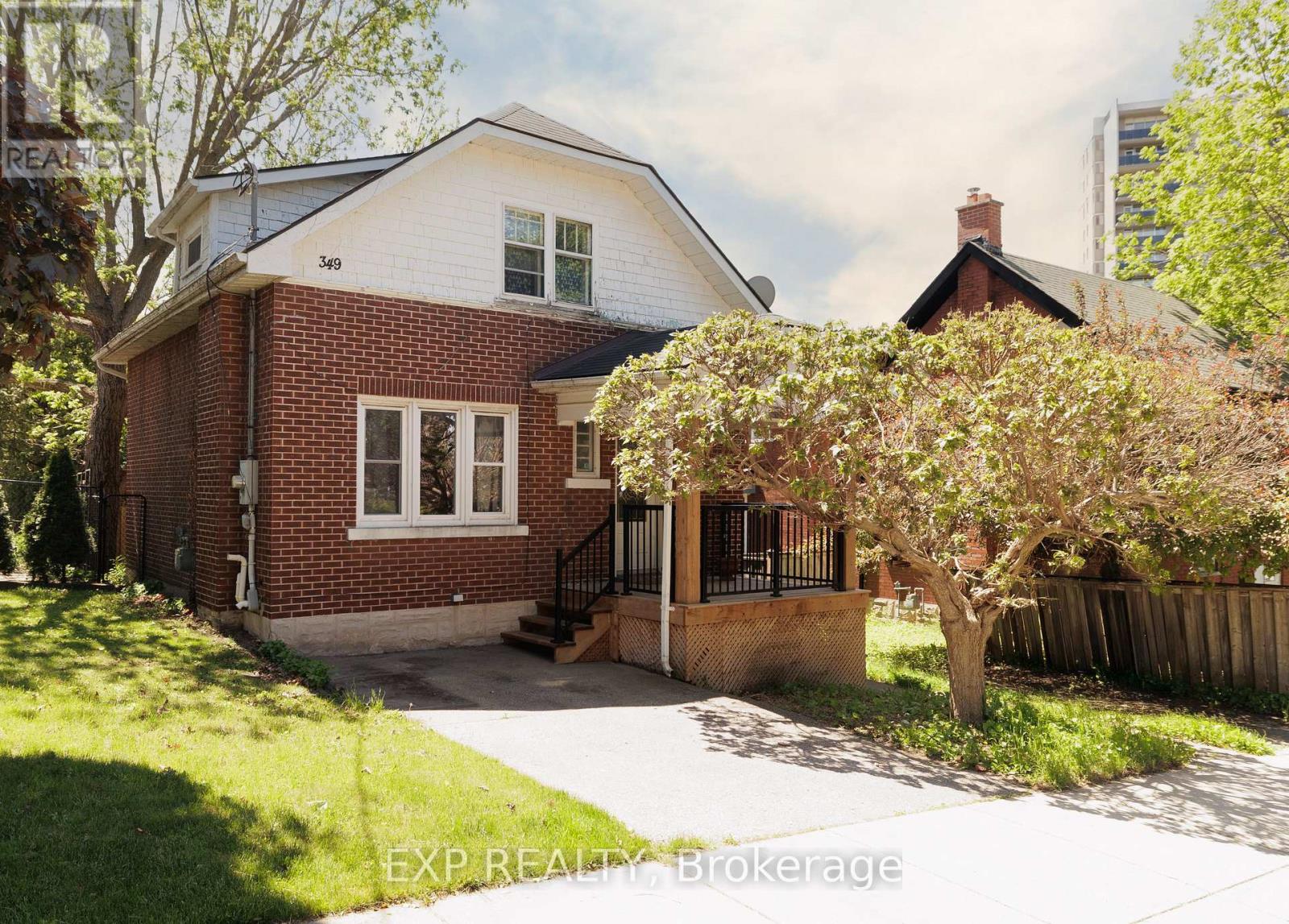CONTACT US
12 Thoroughbred Drive
Oro-Medonte, Ontario
Become part of the amazing Braestone community in Oro-Medonte where neighbourliness and friendships are the cornerstone. Enjoy unparalleled amenities that provide a deeper connection with the land, ie: farm-to-table fruits and vegetables, kms of walking trails, pond skating, snowshoeing, baseball, and making maple syrup. This stunning Morgan model w/loft is situated on 1.4 acres of beautifully landscaped grounds. This home offers over 5,100 fin sq ft with 6 spacious bedrooms and 5 baths. The heart of the home has a grand open-concept design with floor-to-ceiling windows. An impressive custom stone fireplace makes for a stunning focal point. Rich-toned hardwood flows through the main level. The kitchen/dining area has granite countertops, high-end stainless appliances, and two sets of garden doors providing access to both the front and back. The primary suite is private and located at the rear of the home and has a walk-in closet, garden doors to back patio, and well appointed ensuite with double sinks, glass shower and island tub. The second bedroom, currently used as a dressing room, has an ensuite bath. The third bedroom, currently being used as an office, has access to a 3 pc bath. The private upper loft looks over the main living area and has a cozy sitting room, bedroom and 3 pc bath. An expansive lower level has a large rec room, 2 additional bedrooms, 3 pc bath and exercise room. Additional features include; full sprinkler system integrated into garden beds, gas generator, and rear perimeter fencing. Nearby, enjoy golf and dining at the Braestone Club, skiing at Mount St. Louis and Horseshoe, hiking in nearby forests, challenging biking venues and relaxation at Vetta Spa. Shopping, rec centres, restaurants and hospitals nearby. This home will not disappoint. (id:61253)
83 Hawthorne Drive
Innisfil, Ontario
Stunning Fully Renovated Home! No detail was spared in this top-to-bottom transformation. This beautiful home features a custom-designed kitchen with heated flooring and brand-new appliances with warranty. Premium waterproof laminate flooring flows throughout, complemented by modern LED lighting, new baseboards, interior doors, and trim. The spa-inspired walk-in shower adds a luxurious touch to the new bathroom. Energy efficiency abounds with a high-efficiency furnace, all new windows, exterior doors and insulated crawlspace with spray foam. The spacious primary bedroom offers a private 2-piece en-suite and a large walk-in closet. Step outside to a newly built deck with a privacy railing ideal for relaxing or entertaining. Additional upgrades include newer vinyl siding, shingles, and central air (approximately 4 years old), along with custom blinds on all windows. This move-in ready, turnkey home is truly a must-see! Monthly maintenance fee: $855 + Taxes $132.94 = $987.94 (id:61253)
Lot 11 Santa Cruz Court
Dallas, Ontario
Beautiful Well Treed Estate Building Lot. Easy 25 Minutes To Atlanta, Ga. Approx. 1/2 Acre In Upscale Wynchester Station Subdivision Near Trail System And Retail Commercial And Medical Facilities, Many Area Amenities. Ideal For Building Your Dream Home Or Investment. All Prices are in US Dollars (id:61253)
Lot 30 Shawnee Trail
Dallas, Ontario
BEAUTIFUL WELL TREED RESIDENTIAL ESTATE BUILDING LOT. EASY 25 MINUTES TO ATLANTA, GA. APPROX. 1/2 ACRE IN UPDALE WYNCHWESTER STATION SUBDIVISION. NEAR RECREATIONAL TRAILS, RETAIL, COMMERCIAL AND MEDICAL FACILITIES. PLUS MANY AREA AMENITIES. IDEAL FOR BUILDING YOUR DREAM HOME OR INVESTMENT. ALL PRICES IN US DOLLARS. (id:61253)
Lot 9 Santa Cruz Court
Dallas, Ontario
Beautiful Well Treed Estate Building Lot. Easy 25 Minutes To Atlanta, Ga. Approx. 1/2 Acre In Upscale Wynchester Station Subdivision Near Trail System And Retail Commercial And Medical Facilities, Many Area Amenities. Ideal For Building Your Dream Home Or Investment. All Prices are in US Dollars. (id:61253)
Lot 17 Shawnee Trail
Dallas, Ontario
BEAUTIFUL WELL-TREED RESIDENTIAL ESTATE BUILDING LOT. EASY 25 MINUTES TO ATLANTA, GA. APPROX.1/2 ACRE IN UPSCALE WYNCHESTER STATION SUBDIVISION. NEAR RECREATIONAL TRAILS, RETAIL, COMMERCIAL AND MEDICAL FACILITIES. PLUS MANY AREA AMENITIES. IDEAL FOR BUILDING YOUR DREAM HOME OR INVESTMENT. **ALL PRICES ARE IN US DOLLARS** (id:61253)
926 Whewell Trail
Milton, Ontario
Absolutely Magnificent!! Ready to move-in All Brick Detached Mattamy Home That's Meticulously Maintained & Fully Upgraded with approx.2200 SQFT of total living space. Hardwood Floors Thru Out. Gourmet Kitchen W/Custom Centre Island, Granite Counters, Pantry, S/S Appliances. W/O To A Maintenance Free Back Yard Oasis W/ Interlock Patio & Custom Gazebo. Second Level Offers 3 Bedrooms Plus A huge Loft; can be easily Converted Into 4th Bedroom. Finished Basement with rec. room. Steps to Shopping, Schools, Park, Hospital & All Amenities. Metal Roof (2022), Basement(2025), Freshly painted Interior(2025).Garden shed/Gazebo upgraded Metal roofing/Siding(2022) . Extended driveway. (id:61253)
2023 Swan Street
Innisfil, Ontario
WELCOME TO 2023 SWAN ST W, WHERE COMFORT, CONVENIENCE, AND CHARM COME TOGETHER IN THISALL-BRICK FREEHOLD TOWNHOME. WHETHER YOU'RE A FIRST-TIME HOMEBUYER OR AN INVESTOR, THISBEAUTIFUL 2-STOREY, BRIGHT AND SUNNY TOWNHOME NESTLED IN A MOST SOUGHT-AFTER, FAMILY-FRIENDLYNEIGHBOURHOOD IN INNISFIL, OFFERING THE PERFECT BLEND OF COMFORT, STYLE, AND CONVENIENCE. THISSPACIOUS HOME FEATURES A BRIGHT, OPEN-CONCEPT LAYOUT WITH A FINISHED WALKOUT BASEMENT THATSERVES AS A PERFECT IN-LAW OR NANNY SUITE, COMPLETE WITH A PARTIAL KITCHEN AND 3-PIECE BATH.THE EAT-IN KITCHEN BOASTS A WALKOUT TO A PRIVATE DECK WITH STUNNING POND VIEWS, IDEAL FORMORNING COFFEE OR SUMMER DINNERS. THE MAIN LIVING AREA IS OPEN AND INVITING, SHOWCASINGHARDWOOD FLOORS AND ELEGANT POT LIGHTS THAT ADD A WARM AMBIENCE THROUGHOUT. THE GORGEOUS MASTERBEDROOM IS A TRUE RETREAT WITH CUSTOM LIGHTING, A GENEROUS ENSUITE, AND A SERENE ATMOSPHERE.TWO ADDITIONAL SPACIOUS BEDROOMS OFFER LARGE CLOSETS AND PLENTY OF NATURAL LIGHT, MAKING THEMPERFECT FOR GROWING FAMILIES OR GUESTS. THIS HOME OFFERS AMPLE STORAGE THROUGHOUT, A GARAGEDOOR OPENER, AND NUMEROUS UPGRADES INCLUDING A NEW ROOF IN 2020, UPDATED BATHROOMS IN 2020,UPGRADED KITCHEN IN 2024, FRESHLY PAINTED AND POT LIGHTS INSIDE AND OUT. THE BACKYARD IS ANENTERTAINERS DREAM WITH GARDEN BOXES AND A COZY FIRE PITPERFECT FOR CREATING MEMORIES ON WARMSUMMER EVENINGS. LOCATED JUST MINUTES FROM HWY 400 FOR EASY COMMUTING AND WITHIN WALKINGDISTANCE TO INNISFIL BEACH WITH LAKE ACCESS, NATURE TRAILS, PARKS, THE RECREATION CENTER,SCHOOLS, AND SHOPPINGTHIS HOME PROVIDES THE IDEAL LIFESTYLE FOR THOSE WHO APPRECIATE BOTHNATURE AND CONVENIENCE. THIS PROPERTY OFFERS EVERYTHING YOU NEED. DON'T MISS THE OPPORTUNITY TOCALL THIS BEAUTIFUL HOME YOUR OWN! (id:61253)
175 Fernforest Drive
Brampton, Ontario
This Lovely Clean Home Offers 3 Bedroom House, Main Flr Living, Dining & Family Room with Hardwood Floors. New Kitchen Cabinetry withQuartz Counter Top.Tile Flooring, W/O To The Fenced Backyard. Master & 2nd Bedroom Are A Good Size With Master Featuring A W/I Closet +An Ofce/Sitting Area. New Garage Door, New Windows, New Driveway, New Laminate Floors, New vanity in Powder Room and 2nd Floor Washroom. (id:61253)
18 Spruyt Avenue
East Luther Grand Valley, Ontario
Stunning 4-Bedrooms + 3 bathrooms home in the Village of Grand Valley with an Inground Pool. This family home nestled in a charming village setting. Step inside and discover a perfect blend of comfort, convenience, and outdoor enjoyment. The beating heart of this home is the gourmet chefs kitchen, complete with a huge center island perfect for entertaining, Built-in stainless-steel appliances, and custom backsplash. The separate family room with Gas Fireplace which can also serve as a bedroom, overlooks your private fenced-in backyard oasis with a sparkling inground pool. A newer 3-piece bathroom with a glass shower is conveniently located on the main floor. The finished basement offers a large recreation room and an additional 3-piecebathroom. Step outside to a beautifully landscaped backyard with a deck, firepit, shed and the inviting inground pool. The extended driveway accommodates up to 6 cars. Recent upgrades include central air conditioner, water softener, and a garage door. Situated within walking distance to the local public school, Community Centre, Day Care, Grand River, Trails and Splash Pad. This exceptional home awaits your private showing! (id:61253)
5170 King Street
Lincoln, Ontario
A rare opportunity in the heart of Beamsville! This one-of-a-kind 1930s, four bedroom gem is overflowing with character and charm, perfectly nestled on an extraordinary 309-foot-deep, park-like lot featuring mature gardens, fruit trees and ample space to let your green thumb take over. Inside, the timeless design blends seamlessly with thoughtful updates, including a stunning family room addition with vaulted ceilings, a cozy gas fireplace, and oversized windows that bathe the space in natural light in every season. The generous eat-in kitchen overlooks this bright and airy room and offers easy access to the backyard complete with a fieldstone patio, fire pit, rock garden. Enjoy a warm and welcoming front living room with a wood-burning fireplace and a formal dining room, ideal for entertaining. Located just steps from downtown Beamsville, you're within walking distance to coffee shops, the gym, library, parks, the ice rink, and both public and Catholic schools. Convenient access to the Niagara wine route and an easy 7 minute drive to the nearby GO Transit and the QEW there is no need to sacrifice space for convenience. (id:61253)
349 Luella Street
Kitchener, Ontario
Welcome to 349 Luella Street, Kitchener - a charming 3-bedroom, 1-bath home full of potential and character, perfect for first-time buyers or small families looking to plant roots in the heart of the city. Built in 1930, this home blends vintage charm with opportunity, offering original details just waiting to be brought back to life or reimagined to suit your style. Nestled on a quiet street, you'll enjoy the peace of residential living while being just a short walk to Centre in the Square, vibrant downtown shops, restaurants, parks, and transit. Just the right size for real life - easy to manage, easy to love, and full of potential. (id:61253)









