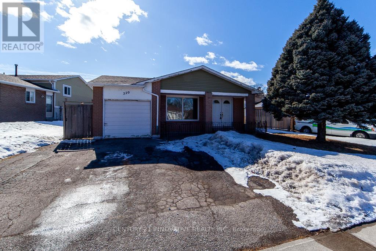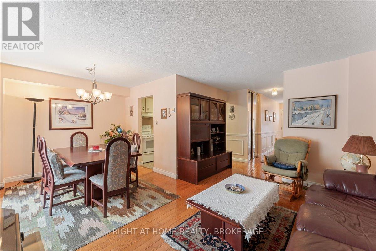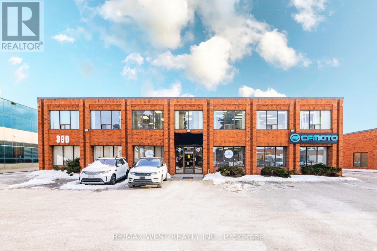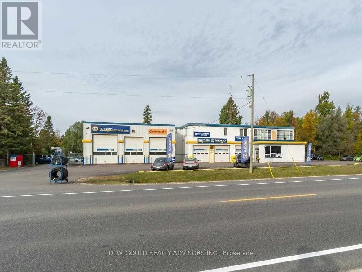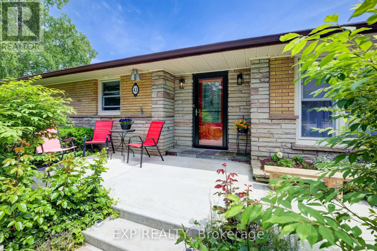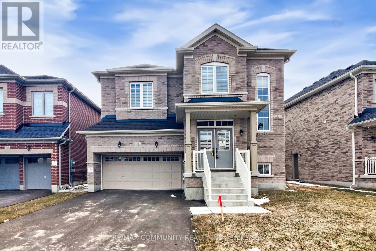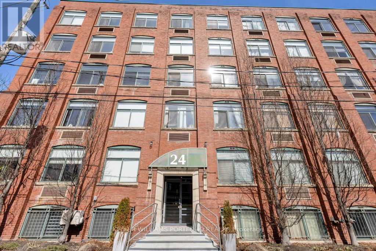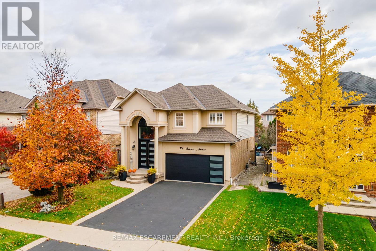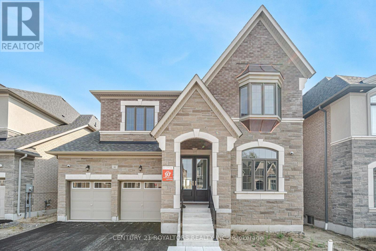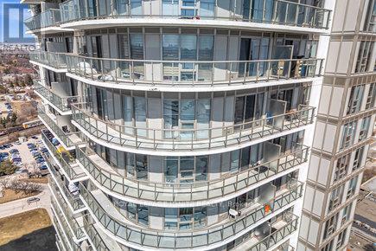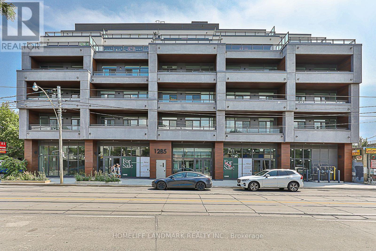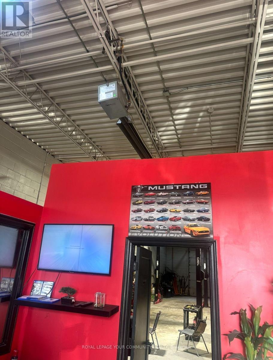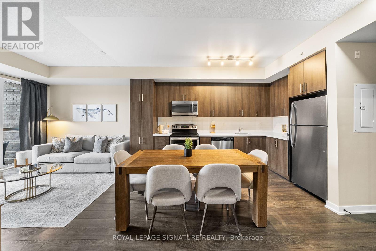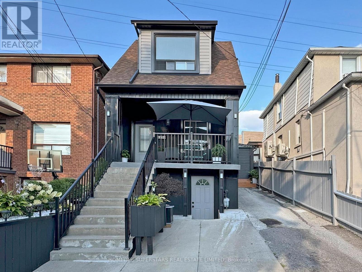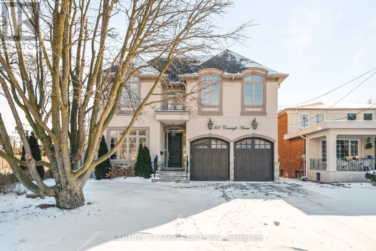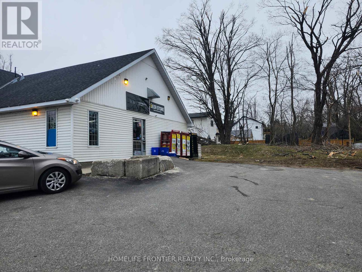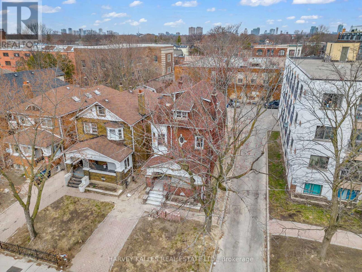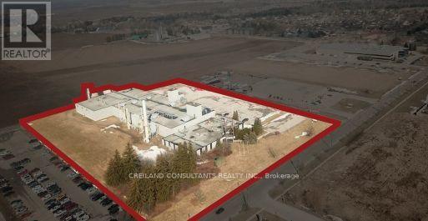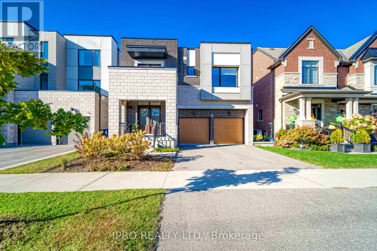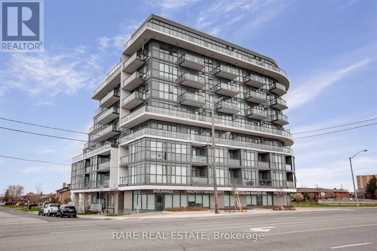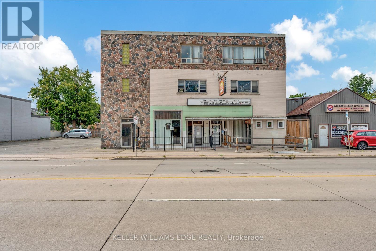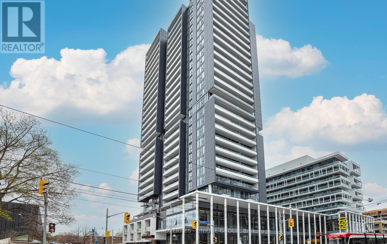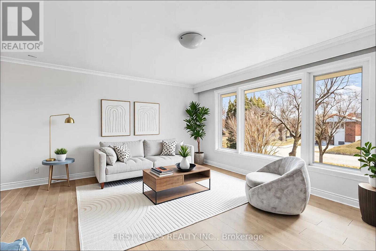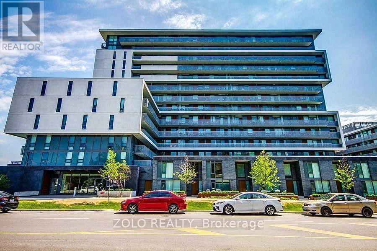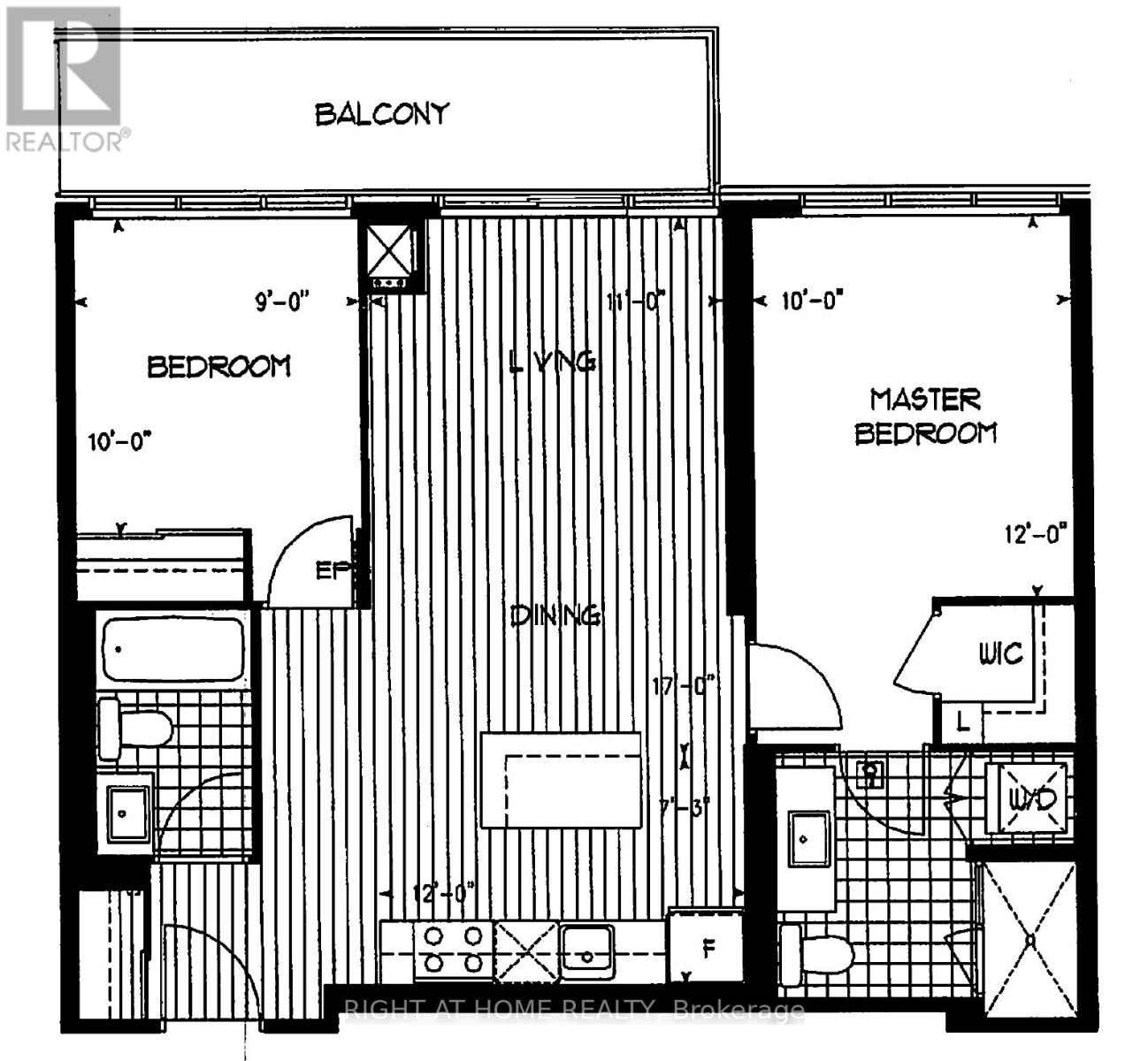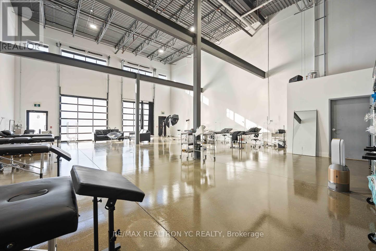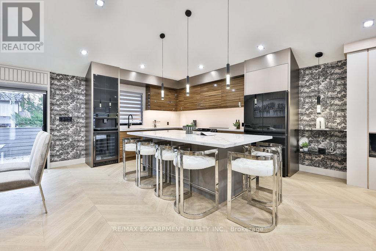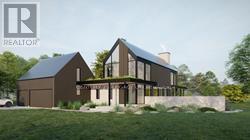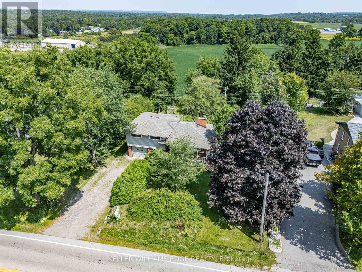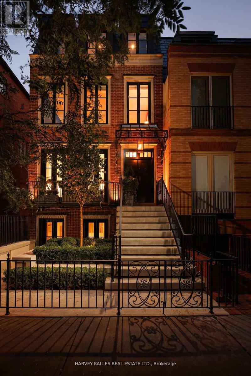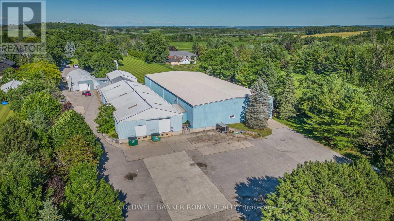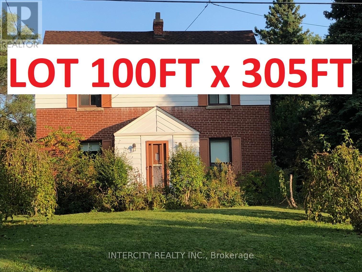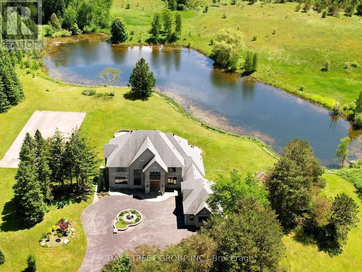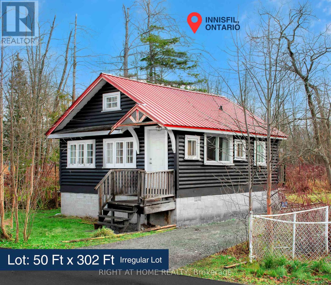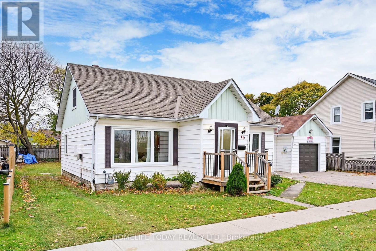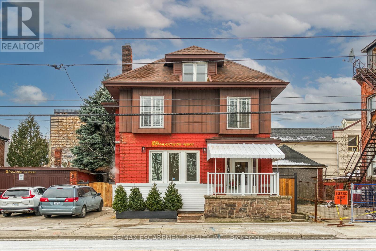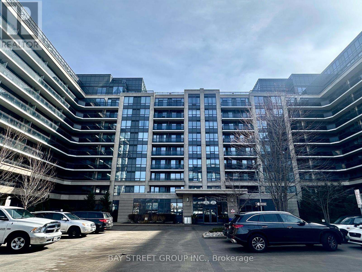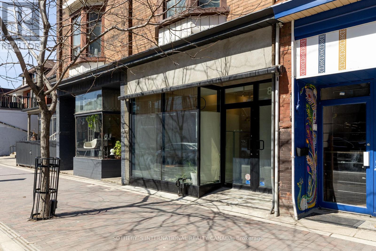CONTACT US
220 John Tabor Trail
Toronto, Ontario
Detached home with Double Door Entry, 3 Level Back-Split W/ Loads Of Potential Near All Amenities. Amazing Frontage & Extra Wide Driveway. Breakfast Area W/ Side Door That Leads Directly To Basement. Spacious Living/Dining, Great For Family Gatherings W/ Sliding Door That Gives Access To Side Yard. Upper-Level W/ 3 Spacious Bedrooms. Near Hwy 401, U Of T, Community Center, Schools (Catholic And Public), Temples/Churches, Shopping plaza & More. There are lots of possibilities with this home for a growing family with a renovation or for Investors. The property is Virtually Staged. (id:61253)
25 - 4171 Glen Erin Drive
Mississauga, Ontario
Welcome to 4171 Glen Erin Dr. Unit #25, a charming townhouse nestled in the desirable Erin Mills area of Mississauga. This well-maintained home features 3 spacious bedrooms and 1.5 bathrooms within 1,662 square feet of total living space. The bright, open-concept living and dining area is perfect for entertaining or family time, with large windows allowing natural light to fill the space. The kitchen offers ample counter space and cabinetry, ideal for casual dining and meal preparation. Upstairs, the primary bedroom includes generous closet space, while two additional bedrooms provide versatility for a home office, guest room, or growing family. The partially finished basement offers a fantastic opportunity for a recreation room, perfect for a home gym, play area, or cozy media space, while still providing plenty of storage options. Outside, enjoy a private backyard space, perfect for summer BBQs or relaxing evenings. The single-car garage adds both convenience and storage, with additional parking available in the driveway. This home is conveniently located near several landmarks, including the South Common Centre for shopping and dining, the University of Toronto Mississauga campus, and the Credit Valley Hospital. With easy access to public transit and major highways, commuting is a breeze. Don't miss your chance to call this inviting property home! (id:61253)
390 Bradwick Drive
Vaughan, Ontario
A remarkable opportunity to own your very own Recreational Powersports Dealership in a fantastic location and your chance to partner with the award-winning brand, CFMOTO, and become an authorized dealer of top-tier recreational vehicles! As a CFMOTO franchisee, you'll sell cutting-edge ATVs, Sea-Doos, boats, and motorcycles from world-renowned brands, all known for their performance, durability, and thrill-factor. This is more than just a dealership its your chance to tap into a rapidly growing market, offering some of the best powersports vehicles on the market. Plus, you have the flexibility to add your own unique vehicle offerings, giving you a competitive edge in your local market. This standalone facility is boasting a phenomenal floor plan of 18,000 sqft on 2 levels, including a welcoming reception area, large showroom fitting 40+ vehicles with 3 Drive in doors and 1 Dock Level, equipped with a servicing area, wash bay/detailing area, over 10 office rooms, 18 person cubicle room, 5 bathrooms, 3 kitchens, and outdoor parking which can fit 60+ vehicles. The zoning is EM1 and the building is OMVIC approved which makes it suitable for car sales. The business is sold as is, including all furniture, equipment, large client database, and a great Lease in place at $13.50 per sqft plus $4.25 TMI. Full list of equipment and furniture is available. Inventory is sold separately at very flexible terms. (id:61253)
635202 Highway 10
Mono, Ontario
Commercial Automotive Service And Repair Garage For Sale In Mono. Additional Storage Garage And 3 Residential Apartments Currently Rented. 1.82 Acres (198.70 Ft Fronting In Hwy 10). Great Exposure. Commercial Highway Zoning Allows Many Uses. Live And Work Opportunity. Good Parking. Graveled O/S Lot. Good Clear Height. **EXTRAS** Please Review Available Marketing Materials Before Booking A Showing. Please Do Not Walk The Property Without An Appointment. (id:61253)
43 George Street S
Minto, Ontario
This stunning custom-built 4-bedroom bungalow in Harriston offers an incredible blend of privacy, modern comfort, and scenic views, backing onto peaceful pastures with no rear neighbours. Designed for todays lifestyle, the home features multiple work-from-home spaces and two spacious living areas, perfect for functionality and relaxation alike at any stage of life! With numerous updates throughout, this home is truly move-in ready. The kitchen offers soft-close cabinetry, a pot filler, granite countertops, and a premium appliance package. Beautiful 2x2' tile throughout the main living area. At the back of the home is the impressive 24x23' family room, complete with in-floor heatinga cozy space perfect for gatherings and creating lasting memories. Step outside to enjoy your own private retreat. The screened-in porch is ideal for quiet mornings or evening entertaining, while the heated saltwater above-ground pool adds a touch of resort-style living during the summer months. Beautifully landscaped grounds enhance the curb appeal, making this home a standout. The detached workshop and two attached garage bays provide ample space for hobbies and projects, with parking for up to 10 vehicles ensuring convenience for you and your guests. Additional features include an invisible fence to keep pets safe and a backup generator for added peace of mind. This exceptional property, truly one of a kind, combines privacy, comfort, and convenience in a serene and picturesque setting. Dont miss your chance to make this home yoursschedule your private showing today! (id:61253)
380 Leanne Lane
Shelburne, Ontario
Grand Home on 50 X 110 Feet Lot, Luxurious 6 Bedroom & 5 Washroom Detached Home for Sale in Shelburne. Over $120,000 + Spent On Upgrades. Full Guest Suite On Main Floor With Full Washroom. 9'Ceiling On The Main. Sep Family Room With Fireplace. Master BR/ 5 Pc Ensuite. Home Features Hardwood Flooring on the main level And A Convenient Second-Level Boasts A Formal Combined Living/Dining Area, A Gourmet-Style Kitchen With A Breakfast Bar, In-Law Suite With Separate 4-Piece Bathroom And Numerous Other Upgrades. Enjoy Easy Access From The Garage And Separate Side Door Entrance To Basement. . Oversized Main Floor Windows Included Two-Storey Main Staircase Window. Wider Lot With 8' space Between Neighboring Property On One Side. Over $120,000 In Builder Upgrade. (id:61253)
G11 - 24 Noble Street
Toronto, Ontario
Rarely Offered South-Facing Loft in the Iconic Noble Court Lofts! This bright and airy hard loft blends vintage charm with urban convenience, featuring exposed brick, soaring 11-ft wood beam ceilings, and a well-designed open-concept layout. The roomy eat-in kitchen offers generous counter space, ample cabinetry, and an integrated washer/dryer for added practicality. The 3-piece bathroom includes a full walk-in shower and complements the lofts functional design. Tucked away on a quiet street in a century-old building, you're just steps to Queen West, the eclectic energy of Parkdale, and within close proximity to so many of Torontos most vibrant neighbourhoods. TTC, shops, cafés, galleries, and parks are all nearby making this a rare opportunity to own an authentic piece of Toronto loft history in an unbeatable location. (id:61253)
71 Joshua Avenue
Hamilton, Ontario
Step into the main floor and experience an open-concept layout designed for modern living. The spacious living area features a custom-designed fireplace, creating a warm and inviting atmosphere. The gourmet kitchen, equipped with stone countertops and stainless steel appliances, is perfect for both everyday cooking and entertaining guests. Natural light floods the space, enhancing its charm and functionality. The upper floor offers a peaceful retreat with four generously sized bedrooms. The luxurious primary suite features a beautifully designed ensuite bath, providing a perfect escape for relaxation. One of the bedrooms can easily be converted back from a 2nd-floor laundry space, adding versatility for your family's needs. Ample storage and bright, airy rooms make this floor both practical and inviting. Discover the professionally finished basement, a versatile space that can be tailored to your lifestyle. Whether you envision a cozy family room, an inspiring music studio, or a play area for kids, this area has it all. The high-quality finishes and thoughtful design ensure that this lower level adds significant value and comfort to your home. Step outside into your private backyard oasis! The heated saltwater pool invites you to relax and unwind, while the professionally landscaped surroundings create a serene environment for outdoor gatherings and family fun. With ample space for lounging and entertaining, this backyard is truly an extension of your living space, perfect for summer barbecues or quiet evenings. Located in a vibrant, family-friendly neighborhood, this home offers convenient access to top-rated schools, parks, and a variety of amenities. Enjoy the ease of commuting with nearby highway access, making trips to shopping, dining, and recreational activities a breeze. This community provides a perfect blend of suburban tranquility and urban convenience, making it an ideal place to call home. (id:61253)
80 James Walker Avenue
Caledon, Ontario
Welcome To This Breathtaking 4,411 Square Foot Residence That Effortlessly Combines Modern Elegance With Spacious Living. Nestled In A Tranquil Neighborhood, This Brand New Home Boasts Five Generously Sized Bedrooms, Each Designed For Comfort And Relaxation Featuring 2 Master Bedrooms Along With A Bedroom On The Main Floor With Its Own Ensuite. As You Enter, You're Greeted By An Inviting Foyer That Flows Seamlessly Into The Open-Concept Living Area, Perfect For Entertaining Or Cozy Family Gatherings. The Luxurious Master Suite Is A True Sanctuary, Complete With A Spa-Like En-Suite Bathroom And A W/I Closet That Offers Ample Storage. Each Additional Bedroom Is Spacious, Filled With Natural Light, And Includes Convenient Access To Well-Appointed Bathrooms. The Walkout Basement Presents Endless Possibilities, Whether You Envision A Home Theater, Gym, Or Additional Living Space. With Direct Access To The Outdoor. The Tandem Garage Offers Practicality And Convenience For Multiple Vehicles. Dont Miss Your Chance To Make This Exquisite Property Your Forever Home! (id:61253)
2027 - 2031 Kennedy Road
Toronto, Ontario
Prime Location! Brand New From Builder! This Stunning 1 Bedroom + 1 Den Spacious Unit Gives You Unbeatable Living Experience. Large Kitchen, Living And Dining Area For Your Occasional Gathering With Your Own Exclusive Balcony With Unobstructed View. Minutes Away From Hwy 401 &404, GO Transit, An Unbeatable Transit-Oriented Location Slated For Growth, Future Line 4 Subway Extension And High Ranking Post-Secondary Institutions. This Unit Comes With 1 Parking Space And The Building Offers Lots Of Visitor Parking. Lots Of Amenities: 24 24-hour concierge, Fitness Room, Yoga/Aerobics Studios, Work Lounge, Private Meeting Rooms, Party Rooms With Formal Dining Area And Catering Kitchen Bar, Private Library And Study Areas, And Also A Kid's Play Room. (id:61253)
501 - 1285 Queen Street E
Toronto, Ontario
Brand New Luxury Two Bedroom two Washrooms unit at Poet for Sale. Poet is a boutique condo building with 6 floors in the heart of Leslieville. The unit features Quartz countertop, Contemporary styled kitchen with paneled fridge and dishwasher and built-in cooktop and oven, Frameless glass shower door, Penny round tile for mosaic feature wall for shower. Building features fitness centre, party room, pet washing station, roof terrace with gas BBQs. Close to public transit, restaurant, beach etc. Internet included in monthly maintenance fee. **EXTRAS** existing light fixture, kitchen appliances (id:61253)
130 Saturn Road
Toronto, Ontario
Life's better on Saturn! Why settle for ordinary when you can have a house that is out of this world? This 5 bed, 5 bath custom built home is perfectly situated on a 74X164 lot backing onto green space, with a solar heated, salt water swimming pool, turfed Playground, and 2 outdoor patios with composite flooring, all surrounded by greenery and privacy(and a cherry tree that you can pick right from your patio seat!).Indoors you will be greeted by a nearly 19ft ceiling in the great room. Windows on every wall ensure this space is sun drenched. The kitchen is a custom German Leicht build, with smart storage solutions, and possesses a steam oven and Insinkerator. Diagonally laid hardwood playfully transitions to a modern hexagon tile in the kitchen. Gas and electric heated fireplaces will keep you warm in the winter months, but if that's not enough, the home has a Sauna with health-benefitting infrared or traditional rock heating. A main floor bedroom with ensuite is perfect for anyone with mobility issues or for guest. Upstairs, the primary bedroom is tucked away on its own floor. The Garage offers two parking spots to keep your vehicles safe, epoxy floor & EV Charger. W/O Basement, 3 under deck storage. So much more! 20 minutes to DT core, 10 minutes to Pearson International Airport. W/in coveted St Clements Catchment area. Walk to Etobicoke Farmers Market. (id:61253)
439 Signet Drive
Toronto, Ontario
RARE OPPORTUNITY TO PURCHASE A TURN KEY AUTO-MECHANIC BUSINESS AND USED-CAR DEALERSHIP IN PRIMENORTH YORK LOCATION BORDERING VAUGHAN! TOTAL GROSS FLOOR AREA OF THE SHOP IS IN EXCESS OF 2200SQ. FT. PLUS ENOUGH EXTERIOR SPACE TO PARK 21 CARS ON THIS CORNER LOT WITH HIGH VISIBILITY!EQUIPMENT IS INCLUDED IN PURCHASE PRICE. (id:61253)
1496 Simcoe Street
Oshawa, Ontario
Don't Miss Out This Potential Income Property. A Recently Renovated Home For Sale In Prime Location, Featuring A Spacious 50 * 314 Ft Parcel Zoned For R4-A/R6-B "H-76 Development Opportunities Such As Town Homes, Apartment Buildings, Or Care Facilities, And Conveniently Located Near Durham College, Ontario Tech, Park, Shops, And Public Trans. This Property Has Merged With 1500 Simcoe St N And Must Be Sold Together As A Package. (id:61253)
317 - 1284 Guelph Lane
Burlington, Ontario
Welcome to 317- 1284 Guelph Line in Burlington, a beautifully designed and well maintained condo in the Mountainside area. This spacious 1 bedroom plus den offers a perfect blend of comfort and convenience, making it an ideal choice for those looking for a home in a fantastic location. The spacious kitchen offers plenty of storage space and provides ample room for all of your cooking essentials, equipped with stainless steel appliances, and is perfect for preparing meals in a functional, efficient space. The bright and inviting living room has a walk out to your own private balcony. The unit also boasts an open den, which can be customized to suit your needs. Convenient In-suite laundry with a stackable washer and dryer and 4 piece washroom. The building itself is secure and well maintained. Residents enjoy access to the stunning rooftop terrace where you can entertain guests with access to bbqs, lounge seating, and fireplaces. For larger gatherings, the party room is equipped with a full kitchen and washroom and can be easily reserved. Additionally the unit includes an owned parking space and locker. This condo is ideally located, offering easy access to the QEW, GO Station, schools ,parks, golf course, shopping and a wide variety of restaurants. Experience all that ModrnCondos has to offer! (id:61253)
257 Prescott Avenue
Toronto, Ontario
This extensively renovated home, completed over the past two/three years, boasts modern stucco and vinyl siding, offering a sleek and durable exterior. Inside, the carpet-free layout includes three spacious bedrooms, complemented by a fully finished basement featuring beautiful kitchen, and full washroom with a separate entrance( walkout )ideal for in-laws or rental potential. The home is outfitted with upgraded appliances, including a WiFi-enabled stove, washer, and dryer, as well as smart light switches( mostly), a thermostat, a WiFi-enabled doorbell, and two interior cameras for added security. Some of the windows , CAC, Gas Furnace, roof shingles were also replaced over the few years. Just move in and enjoy. The living and dining area boasts a stylish waffle ceiling, seamlessly flowing into an open-concept design with a family-sized kitchen with stainless steel appliances, quartz counter and a walkout to the yard. Laundry on the main floor is an added advantage. Solar lights enhance both the front and back yards, while the front porch provides a rare and relaxing outdoor space in the city. two sheds in the backyard are enough to hold extra stuff in the house Located close to schools, Earlscourt park, a recreation center, and public transit, this home offers everything you need for comfortable family living in the city. Don't miss this opportunity homes like this are hard to find!. (id:61253)
141 Connaught Avenue
Toronto, Ontario
An Exquisite Custom-Built Residence Showcasing Unparalleled Craftsmanship and Sophisticated Design. Featuring 10' Ceilings on the Main Floor, this Home Boasts an Ultra-Luxurious Master Ensuite with a Bubble Jet Tub, Glass Shower, and Bidet. The Gourmet Kitchen is Equipped with a Servery, Center Island, and Built-In Stainless Steel Appliances. A Separate Entrance Leads to the Fully Finished Basement, Complete with a Wet Bar, Nanny Suite, and Rough-In for a Second Kitchen. Additional Highlights Include Three Fireplaces, Second-Floor Laundry, Upgraded Light Fixtures, a Skylight, and Premium Finishes Throughout. Enjoy Stainless Steel Fridge, Freezer, Double Oven, Microwave, Built-In Dishwasher, Exhaust Fan, Central Air Conditioning, Central Vacuum, Security System, Garage Door Opener, Interior and Exterior Pot Lights, Quartz Countertops, and Front-Load Washer/Dryer. A Truly Luxurious Living Experience! (id:61253)
353 Line 11 Line S
Oro-Medonte, Ontario
Rare opportunity to own a profitable convenience with bldg, lcbo agency store, excellent location close to hwy 11, one hour driving distance to GTA, two bedroom apt included beside of and 2 bedroom, no competition, great potential, Nice Neighbours. Huge Sales Volume Of LCBO and BEER store and Convenience store. Sales $2.14M yearly plus Extra income( Lotto, Canada post, Atm, Bottle depot)2Bedroom apartment right beside of Store plus at least 6 car parking lot and another 2 Bedroom upstairs inside of store. Seller just finished renovation of the apartment. new floor , new stairs. Ice fishing, snowshoeing, and snow saucers. proximity to ski hills and beaches. Outdoor fires, and scenic sunsets. Kayaking, canoeing, paddle boarding. Canada Post Business Also Here. boots and hearts concert (80,000 peoples festival) All your friends concert. 1 minute drive to lakeshore walking distance to hiking paths and the park. there are potentially increase the sales if open the vape store. friendly community local customers plus family visitors, snow mobile riders, fishing peoples. also located in the middle of two cities, each has to drive 15 minutes. huge parking lot for at least 10 cars at the same time, customers easily stops in 4 directions. the Huge backyard is a lot potential use and increasing sales. No competition. Great Potential ! (id:61253)
4 Laxton Avenue
Toronto, Ontario
Rare investment opportunity in the best of South Parkdale! Legal multiplex with potential for 4+ units in one of Toronto's most in-demand rental areas. Surrounded by vibrant culture, historic charm, and strong tenant base. Major structural upgrades, water proofing, sewer, drain pipes, and water-proofed concrete basement already completed. Interio is gutted and ready for your custon vision or the seller can complete the renovation based on plans. Located just south of Queen Street, steps to Lake Ontario, transit, restaurants, and shops. A prime opportunity to own or expand your portfolio in a proven high-yield location. (id:61253)
1088 Colony Road
Lake Of Bays, Ontario
Waterfront property on Muskoka River, Scenic and beautiful in every season, 2 bedrooms, 1 bathroom bungalow with large deck and Gazebo in the back overlooking the water. Walk down from the deck leads you to the water/dock. Spacious family room, with lots of natural light. Year round living, Tonnes of activities year round, enjoy boating, canoeing, swimming, skiing, skating, snowmobiling, and so much more. 20 minute drive to Bracebridge. (id:61253)
130 Wright Boulevard
Stratford, Ontario
An excellent opportunity for user investors to acquire an industrial manufacturing or warehouse building consisting of 79,500 sf on 8.03 acres in the automotive hub of Stratford, Ontario. The property is zoned Prime Industrial Area (I1), allowing for a broad range of heavy industrial uses. The property offers 4 truck levels and 4 drive-in doors with high ceiling heights ranging from 25 ft to the underside up to 28 ft to the roof deck and multiple cranes, ranging from 3-5 ton. Located just 3 kilometers away from the Downtown Stratford Business Area, Highway #8, benefiting from quick access to public transportation at your doorstep. Presently vacant, possession can be made available as soon as possible. **EXTRAS** Draft plans available for further building expansion consisting of approximately 80,000 SF addition. Ample parking, multiple ingress/egress points with easy access for trucks and vehicles *Legal Description PT LOT 3CONCESSION 3 DOWNIE PARTS 4 & 5 44R2196 ; STRATFORD (id:61253)
294 Valermo Drive
Toronto, Ontario
Discover your dream home in this immaculate, detached modern residence in the heart of Alderwood, Etobicoke. With undeniable curb appeal, this property features a beautifully landscaped front yard that leads into a bright, open-concept living space. The main floor showcases sleek finishes, hardwood floors, and large windows. The chefs kitchen with oversize granite kitchen island, complete with a gas stove and generous storage, is perfect for hosting family gatherings and entertaining in style. The second floor features four spacious bedrooms and three modern three-piece bathrooms, along with a charming patio for outdoor relaxation. The top floor is dedicated to the luxurious primary suite, featuring a massive walk-in closet and a spa-like ensuite bathrooma true private retreat. The fully finished basement provides flexible living space, ideal as an in-law suite with kitchen, 2 bedrooms & 1 bathroom. Outside, the beautifully landscaped backyard, complete with a rough-in for a gas BBQ, is perfect for summer entertaining. (id:61253)
611 - 16 Mcadam Avenue
Toronto, Ontario
Boutique Condo Living And Only A 2 Minute Walk To Yorkdale Mall, Bright, Spacious, Modern Open Concept With Open Spacious Balcony, Upgraded High-Quality Laminate Floor Throughout. Kitchen With Granite Counter Top & Backsplash, Baths With Porcelain Tiles. 9 Ft Smooth Ceiling. Building Features 24/7 Virtual Concierge, Video Cameras On Every Floor. Great Location And Steps To Hwy 401. Ttc And Subway At Your Door Step. (id:61253)
36b - 21 Innes Avenue
Toronto, Ontario
Move-In NOW!! Discover the stunning brand new "CASA" model, offering 2110 sq ft of modern living space with 3 bedrooms. This home features an open-concept plan with a finished basement, private balconies, and a rooftop terrace oasis. It includes a garage and boasts high-end designer features and finishes. Located in a wonderful neighborhood, this spacious home is perfect for young families. Host parties on your rooftop terrace and enjoy unobstructed city views. Don't miss out on this incredible opportunity! Extras: 9' ceilings, quartz countertops in the kitchen and bathrooms, wide engineered hardwood floors, electric fireplace, pot lights, private rooftop terrace, and a bonus appliance package. (id:61253)
20 - 16945 Leslie Street
Newmarket, Ontario
Conveniently located at Mulock & Leslie in Newmarket, this turn key property offers two separate (approximately) 1077 sqft office units featuring ample parking, access to roadside signage, & rare choice of both (Rogers & Bell) high speed internet allowing for redundancy. Tenanted Main floor unit features a bright modern look accentuated with new laminate flooring, shiplap feature wall, coffee bar/kitchenette, large front & back windows, 10ft dry wall ceilings & LED lighting. Functionality is enhanced with front & rear doors, alarm system, 2 private offices & accessible washroom. The front vestibule allows access to the vacant second floor unit offering 12ft open concept ceilings, 3 skylights, & large front window with plenty of natural light. This space is professionally finished with a washroom, coffee bar/kitchen with stainless steel fridge & dishwasher, a large private office, & lots of storage. Technolology is set with ethernet/phone conduit & wiring with run back to sever closet for 10 work stations.Second floor unit has been recently updated with fresh paint and new broadloom. Perfect for investors, or an end user looking for a rental component to help subsidize your purchase. Be sure to check out the virtual tour and 3D walkthrough. **EXTRAS** Extensive list of permitted uses (see attachments) and an excellent location just 17 mins to 404 & 407, 26 mins to 404 & 401, 17 Mins to Hwy 400 and 35 mins to Toronto Pearson Airport. (id:61253)
225 Parkdale Avenue N
Hamilton, Ontario
Discover an exceptional investment opportunity with this versatile mixed-use property, perfectly positioned in a bustling, high-traffic area. This meticulously maintained building features a range of impressive elements across its multiple levels. The main level is home to an exceptionally large restaurant space, long bar area equipped with coolers and bar stools, complete with a fully equipped kitchen ready for immediate use. The expansive open area of the restaurant offers ample room for a significant number of tables or can be easily adapted into a vibrant dance floor, making it ideal for high-traffic dining and entertainment. On the second level, you'll find a spacious pool hall and bar, providing an inviting venue for social gatherings and entertainment. The third level includes a practical office space suitable for a variety of business needs, as well as two residential units: a generous 3-bedroom, 1-bathroom unit perfect for families or groups, and a cozy 1-bedroom, 1-bathroom unit ideal for singles or couples. The 3rd Floor feature a large outside balcony that extends the full width of the building along the back, offering a private outdoor retreat. The basement adds further value with its impeccable condition, featuring a large 11 x 8 ft walk-in freezer, a 2-piece washroom, and ample storage space, all maintained to the highest standards. This area is well-suited for additional storage or operational support. With its prime location and well-designed layout, this property presents diverse income streams and versatile usage options. Whether you're seeking a thriving restaurant space, a dynamic entertainment venue, practical office space, or comfortable residential units, this property has it all. (id:61253)
28 Bingham Road
Brampton, Ontario
One of the best property for First Time Home Buyer or Investor In Brampton - Duplex Set Up W. Fully-Legal Large Basement Apartment That Can Function As A Three units. Total 5 Bedrooms, 3 Baths, 3 Kitchens. Very Good size Backyard. Upstairs Rented For $2800. Downstairs Units Rented For $1300+1400. Excellent Tenants Willing To Stay if new owner want to keep. (id:61253)
607 - 225 Sumach Street
Toronto, Ontario
Welcome to 607 - 225 Sumach Street. This impressive 1 bedroom + den condo faces west and overlooks the park! Enjoy the afternoon and evening sun. Built by Daniels, this building is called DuEast. The condo is partially wheelchair accessible with an extra large bathroom and roll-out balcony. Builder floor plan 606 sq. ft. + balcony. Parking and locker included. Laminate floors. 24-hour concierge, superb amenities and the Pam McConnell Aquatic centre is across the street. Easy access to public transit, DVP. Great tenants would like to stay. (id:61253)
196 Acton Avenue
Toronto, Ontario
Live Now and Build Your Dream House In The Future ! Welcome to 196 Acton Ave, A Stylishly Updated Home in Prime North York! This beautifully refreshed 3-bedroom, 2-washroom home is move-in ready with brand-new engineered hardwood floors and fresh paint throughout. Bright and inviting, the main level offers spacious living and dining areas perfect for family life or entertaining guests. The updated basement features its own separate kitchen and full washroom, ideal for extended family, guests, or potential rental income. Located in the desirable Bathurst Manor neighborhood with easy access to transit, top schools, (William L Mackenzie CI, Fraser #24/746). shopping, and highways, this home offers both comfort and versatility. Don't miss this opportunity to own a turnkey property in one of North York's most sought-after communities! (id:61253)
1305 - 160 Flemington Road
Toronto, Ontario
Affordable Bright and Spacious 2 Bed, 1 Bath Condo for Sale! It's a corner unit with an unobstructed view. Experience the vibrant lifestyle, perfectly situated in a Prime Location. Minutes from Yorkdale Shopping Centre and the Yorkdale Subway Station, Easy access to Highway 401, surrounded by trendy coffee shops, top-rated restaurants, grocery stores, prestigious universities, and Only 20 mins to Downtown Toronto. Perfect for professionals, couples, and individuals seeking convenience, comfort, and style with the bonus of a TTC bus stop located right outside the building. The residence offers Resort-Style amenities, including a spacious courtyard, a cozy patio area, a Fully equipped gym, 24-hour concierge service, an elegant party/meeting room and luxurious guest suits, available for visiting friends and family. This property is a must-see! (id:61253)
1193 Emily Street
St. Clair, Ontario
1193 Emily St - Nestled in the heart of this scenic riverside community in Mooretown, this stunning newly built home offers the perfect blend of comfort & convenience. Steps from a premier golf course, state-of-the-art sports complex with two ice rinks, an Olympic-sized pool, & a fully equipped gym, this location truly has it all. Enjoy easy access to a boat launch, a local museum, & a river trail for outdoor adventures. This home features 3 generously sized bedrooms, including a master suite with a private ensuite, as well as a beautiful bathroom with double sinks. The open-concept main level seamlessly integrates kitchen, living, & dining areas, creating a bright & welcoming space. The mudroom & laundry have direct access to the attached garage enhancing everyday functionality. The basement is framed for a 4th bedroom & a large rec room & rough-in for the 4th bathroom. By closing, the concrete driveway and front walkway will be completed, the lawn will be seeded, and an 8' x 10' deck will be added at the back of the home. (id:61253)
1405 - 28 Linden Street
Toronto, Ontario
Welcome to the luxurious Cooper Mansion by Tridel. This desirable property features a rare bedroom layout in a safe and quiet area in the heart of Toronto The open kitchen boasts countertops, an island, and a ceramic backsplash. spacious living and dining rooms. Laminate floors. The master bedroom includes walk-in closet and a lovely ensuite. Enjoy beautiful view of the CN Tower and cityscape from the balcony. Steps away from Subway/TTC and shops, and just minutes to Bloor/Yorkville, DVP. **EXTRAS** Walk In Closet. Spacious Layout. Incredible Location. (id:61253)
1800 Davenport Road
Toronto, Ontario
**EXTRAS** Ideal For Tattoshop and any kind of business (id:61253)
55 West 22nd Street
Hamilton, Ontario
Presenting an impeccably designed 2,900 sq. ft. residence, featuring 6 spacious bedrooms and 5 modern bathrooms. Upon entry, a stylish foyer with porcelain tiles and quartz countertops greets you, setting an elegant tone. The open concept living area effortlessly connects the living room, kitchen, and dining spaces, enhanced by chevron white oak hardwood flooring and soaring vaulted ceilings. The chef-inspired kitchen is a true highlight, boasting custom European walnut cabinetry, high-end appliances, including a Samsung fridge, Fisher & Paykel coffee machine, and sleek quartz countertops. The inviting living room features a Valor electric fireplace framed by rift-cut white oak, with large windows that bathe the room in natural light. The primary bedroom is a luxurious retreat with chevron white oak flooring, vaulted ceilings, and a Napoleon electric fireplace. The spa-like ensuite is complete with double fogless LED mirrors and a glass-enclosed shower. The lower level provides additional living space, featuring vinyl flooring and a fully equipped kitchen, perfect for guests or extended family. Generously sized bedrooms include custom built-in closets for added convenience. The exterior of this home showcases a blend of stucco and composite teak panelling, complemented by professional landscaping, ample parking for 8 vehicles, and an oversized wooden deck ideal for outdoor entertaining. Every detail of this remarkable property has been thoughtfully crafted for your comfort and enjoyment. Make this exceptional home yours today. (id:61253)
0 Cataract Road
Caledon, Ontario
Build Your Dream Home This Year On A 10.95 Acre Flat Building Lot In The Beautiful Area Of Caledon. Close To Cataract Trail, Forks Of The Credit Provincial Park, Caledon Ski Club, Some Of The Top Rated Golf Courses In Canada. Easy Access To Highways (id:61253)
1352 Centre Road
Hamilton, Ontario
Located in sought after "Carlisle" this picturesque property combines a tranquil rural retreat with the conveniences of nearby amenities. Lovingly cared for (ONE owner home), structurally sound & with a functional floor plan, this home presents a perfect canvas for your creative vision. Spacious 1488 sq ft 4 level side split features a living room with a large picture window & a fireplace insert, separate dining room & eat-in kitchen. 3 spacious bedrooms, primary with double closets. For those that work from home there is a main floor den. Conveniently located at the back door is a 2pce bath. On the lower level is a huge rec room with a wood burning fireplace. Extended single car garage has an inside entry. Mature tiered backyard has views across open farmland to forested areas. Plenty of room for kids & pets to play. Whether you're seeking a peaceful country retreat or a home for your extended family this property presents endless possibilities. For the golfers, Dragon Fire & Carlisle Golf & Country Clubs are just around the corner. Equestrian lovers, Flamborough is home to an abundance of horse facilities. Library, arena & baseball diamonds are just minutes down the road. Easy commute to many centres of Commerce (Toronto to London) and just a short drive to major highways and GO Trains (Milton & Burlington). Home inspection report available. Don't miss out on this opportunity!!! (id:61253)
112 Hazelton Avenue
Toronto, Ontario
Nestled in the heart of Yorkville on the most coveted street, 112 Hazelton Avenue offers a rare blend of luxury and sophistication, reminiscent of a classic London home in Knightsbridge. Spanning over 4,450 sqft, this freehold detached residence boasts four storeys, 4 spacious bedrooms, each with elegantly designed ensuite bathrooms, plus a convenient powder room. With stunning Juliette balconies and the finest finishes throughout, this home presents an exceptional alternative to condo living, offering more space and no condo fees, all at just over $2,000 per sqft a great value for this prestigious location. A beautiful kitchen with a breakfast area complemented by the open concept living and dining areas all overlooking a private terrace and your own private pool, creating the most intimate urban oasis, great for entertaining. A rare 2-car garage/coach house adds an additional level of convenience and exclusivity. The majestic primary suite, at over 1,115 sqft, serves as an ultimate retreat, featuring custom built-ins, a cozy fireplace, a sitting room/office with skylights, a luxurious ensuite, and an opulent dressing room. The lower level boasts 9-foot ceilings and a glassed-in, temperature-controlled wine cellar that holds up to 870 bottles. It also includes an entertainment/family room, a luxurious guest suite with ensuite, and direct access to the private terrace and pool, accessible from both the east and west sides of the home. Located just steps from exclusive shopping, fine dining, and world-class gyms, 112 Hazelton Avenue is ideal for urban executives, empty nesters, and families who value luxury and location. Currently tenanted for $27,000/month until mid-December, with tenants covering utilities and maintenance, this home offers an exceptional investment opportunity in one of Toronto's most sought-after neighbourhoods. (id:61253)
1986 15th Side Road
New Tecumseth, Ontario
Prime rural industrial property located 5 mins from Tottenham and Schomberg, with open storage permitted. This 10 acre property features 27,929 sqft of buildings, including a 13,235 sqft free-span warehouse with 20 ft clear height & propane heat, an 8,610 sqft manufacturing building, 2,039 sqft of office space, and a 4,045 sqft additional building. Well-maintained structures on approximately 6 acres of zoned rural industrial land, ideal for various uses. A rare opportunity in a strategic location close to Highway 400 and Highway 9! (id:61253)
25 Gladstone Avenue
Hamilton, Ontario
Well maintained LEGAL 2 family property with fantastic long term tenants! Furnace/AC new Dec 2020. Spacious main floor unit has 2 bedrooms (or one and a den), high ceilings and sliding door to walk out backyard and deck (will be vacant June 1st)! In suite laundry and one private parking spot. Upper unit offers 1 bedroom plus a den, 1.5baths and a huge attic enclave that can be a multi-use (currently a bedroom) space- with a walk out balcony off the kitchen! Situated in Hamilton's St. Clair neighbourhood, this property works well for the investor or a Buyer that can live in one unit & help pay the mortgage with the other! (id:61253)
72 Arnold Avenue
Vaughan, Ontario
Excellent opportunity to build your dream home on this almost 3/4 acre lot in the heart of Thornhill. Conveniently located steps to Yonge St. Close to Yonge St & 407 ETR, Thornhill Golf Club amenities, shopping and restaurants. Property is being sold "as is" value is in the land. (id:61253)
227 - 101 Cathedral High Street
Markham, Ontario
Building Is Registered! Move In Ready! Live In Elegant Architecture Of The Courtyards In Cathedral Town! European Inspired Boutique Style Condo 5-Storey Bldg. Unique Distinctive Designs Surrounded By Landscaped Courtyard/Piazza W/Patio Spaces. This Suite Is 1199Sf Of Gracious Living With 2 Bedrooms, 2 Baths, Overlooking The Beautiful Courtyard Garden. Close To A Cathedral, Shopping, Public Transit & Great Schools In A Very Unique One-Of-A-Kind Community. Amenities Incl: Concierge, Visitor Parking, BBQ Allowed, Exercise Room Party/Meeting Room, And Much More! (id:61253)
3141 Vivian Road
Whitchurch-Stouffville, Ontario
Seldom Find A 8 Year Old Prestigious Custom Built Home Nestled On Premium 30.42 Acre Treed & Wooded Ravine Lot! 2 Acre Private Spectacular Pond At Backyard!! Whole House Brick Wall, Glass Windows Three Layers, Sprayed Thermal Insulation Cotton. Over 10,000 Sqft Living Spaces. First Floor 11 Feet, Basment 10 Feet, 2nd Floor 9 Feet, Garage 12 feet With 4 Windows. Perfect Layout W/Open Concept On Main, Decent & Bright Living; Gorgeous Sun-Filled Family, Master bathroom Electric Floor Heating. 6 Ensuites Bdrm. Chef Inspired Gourmet Kit. W/Top Of Line Appliances, Granite Ctop, Granite Central Island, Breakfast Area W/O To Patio, Walk Out Bsmt With Water Floor Heating. 400 AM Panel, New Water Supply Equipment(July 2023), Water Purifier (Aug.2023), Two Sets Of Air Conditioning And Heating, Remote Control Door. Sprinkler System, BBQ Patio. 3 Min To Hwy404. (id:61253)
685 Reid Street
Innisfil, Ontario
This beautiful bungalow is nestled on a peaceful, low-traffic street with the added benefit of no neighbors behind, on a huge lot. Ideal for investors or those looking to downsize, this home has a newer metal roof, a high-efficiency furnace (2021), and an owned hot water tank (2020). The property comes with pending permits for an addition and a garage, presenting incredible development potential. Located within walking distance of Lake Simcoe and just a short drive to Friday Harbour and local amenities, this home combines natural beauty with convenient living, making it a perfect opportunity for your next move. (id:61253)
48 Moberly Street
Collingwood, Ontario
harming Home in the Heart of Collingwood! Welcome to 48 Moberly Street, a beautifully maintained property located in one of Collingwoods most desirable neighborhoods. This home boasts a perfect blend of modern updates and timeless charm. Spacious Layout, Bright and inviting living spaces with plenty of natural light. Updated Kitchen Equipped with stainless steel appliances, ample storage, and a stylish backsplash. Generously sized rooms, ideal for families or guests. Large backyard with a deck, perfect for entertaining or relaxing in your private retreat. Prime Location Minutes from Collingwoods vibrant downtown, trails, Beach, schools, and amenities. Whether you're seeking a year-round residence or a weekend getaway, this property offers the lifestyle you've been dreaming of in the heart of Collingwood. Don't miss this opportunity! (id:61253)
59 Cannon Street W
Hamilton, Ontario
Ideal investor Opportunity in Prime West Hamilton This vacant, income-generating property offers a rare chance to own a multi-residential investment in one of Hamilton's most vibrant and sought-after neighborhoods. Featuring 5 self-contained units, each with separate entrances, this charming character home offers over 3,250 sq ft of finished living space and significant income potential. The unit breakdown includes: Main Floor: Spacious 2-bedroom unit (potential for a 3rd bedroom), kitchen, and 3-piece bath. Second Floor: 2-bedroom unit with kitchen and 4-piece bath. Two 1-Bedroom units Units: Each is a 1-bedroom unit with its own kitchen and 3-piece bath. One Additional Detached unit: This is a large bachelor unit with a 3-piece bath. The property also includes 3 separate hydro meters, 2 hot water heaters, and a new H/E boiler for efficient heating. Situated steps from James Streets diners, boutiques, and the local farmers' market, this property benefits from an unbeatable location. Tenants will love the proximity to Bayfront Park, King Williams bustling restaurants, and the convenience of amenities like a walk-in clinic, pharmacy, dentists, and local grocers all right outside the doorstep. For commuters, the property is just minutes from Highway 403, offering easy access to Toronto and surrounding areas. The area also boasts plenty of nightlife, bars, a cinema/movie theatre, and is steps away from the up-and-coming sports venue. (id:61253)
518 Kleinburg Summit Way
Vaughan, Ontario
Location* Location* Welcome to A Dream Home in the Most Prestigious Area Of Kleinburg***Gorgeous Corner lot with Approximately 5100sqft of Living space and Backing Onto Ravine. Bright home with 4 Bedrooms each with an ensuite bath and Walk-in Closet. Hardwood floors throughout. Gourmet kitchen with Breakfast area, Pot lights and WOLF Stainless Steel Appliances. Great room with Tray Ceiling and Gas fireplace. Living room with hardwood flooring and large windows. High ceilings on all 3 levels. Finished basement with 9ft ceiling and Rough -in Kitchen, Rec room, Bedroom, Full washroom, Laundry and Separate entrance. Primary bedroom with Ensuite bath that has Soaker Tub and Glass Shower. Conveniently located second level Laundry. Perfect Blend of Beautiful views and City life. Seeing is believing **EXTRAS** Excellent location close to all main amenities, highway, park, transit, school and trails. (id:61253)
1026 - 372 Highway 7 E
Richmond Hill, Ontario
Luxury condo at Hwy 7 & Bayview, right in the heart of Richmond Hill. This modern unit features an open-concept kitchen, marble countertops, ample cabinetry, Spacious bedroom, and a versatile den that can serve as a second bedroom. Conveniently located next to the Viva bus station and just minutes from the GO Train. Walking distance to shopping plazas and Dinning, Parks, top-rated schools, medical offices, restaurants, theatres, and all essential amenities: gym, rooftop deck, party room & golf simulator. Easy access to Hwy 407 and 404.**Extras**Stainless steel appliances fridge, stove, dishwasher, washer & dryer and one Parking included. (id:61253)
872 College Street
Toronto, Ontario
Situated in one of Torontos most vibrant and culturally rich neighbourhoods, 872 College is a rare fully renovated turn-key mixed use opportunity offering both solid investment fundamentals and exceptional lifestyle appeal. Meticulously modernized throughout, this approximately 3,000 sq ft property combines sophisticated contemporary finishes with updated flexible functionality that will appeal to both investors and end-users. The building is comprised of a high-exposure ground level retail space and two fully renovated residential units above. The retail ground floor presents a polished, open-layout completely reimagined in a sleek, minimal and modernist aesthetic, making it ideal for retail, gallery, office or destination boutique concepts. The space features wide-plank wood flooring combined with polished concrete, high ceilings, a staff bathroom, expansive floor-to-ceiling windows with direct street exposure in a prime pedestrian zone and a walkout to a private rear patio. With excellent foot traffic and visibility along College Street, it offers strong leasing potential or as an owner-occupied business concept. On the second and third floors, two spacious self-contained residential suites have been thoughtfully redesigned with modern urban living in mind. Each unit features high ceilings, wood flooring, contemporary kitchens, renovated bathrooms, in-suite laundry and walkout terraces. Set between Ossington and Dovercourt , this stretch of College is home to some of the city's most beloved restaurants, cafes and independent retailers, and an ever growing strategic community hub with walkability, transit connectivity and increasing densification. (id:61253)

