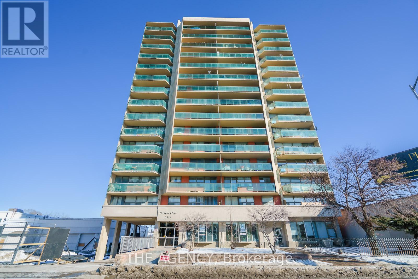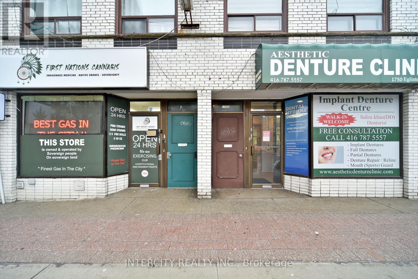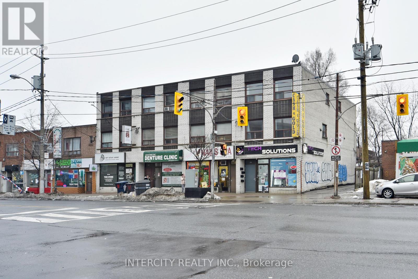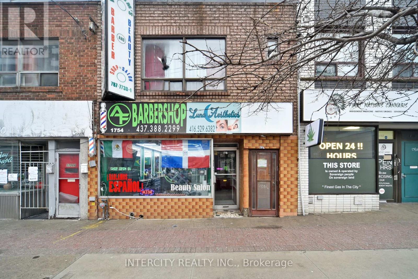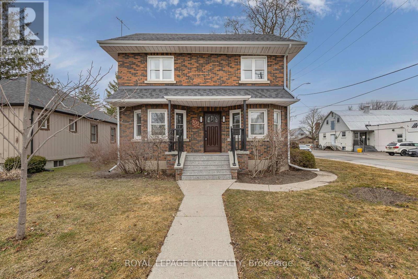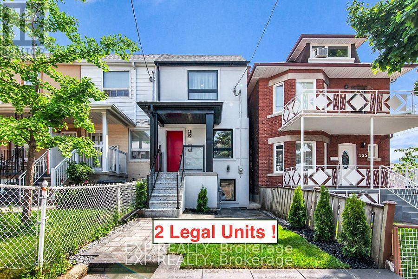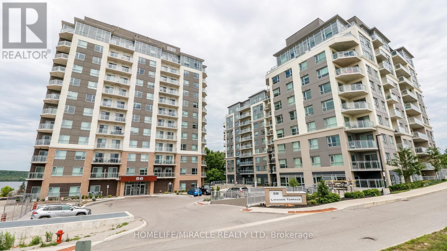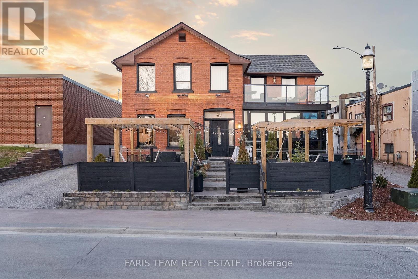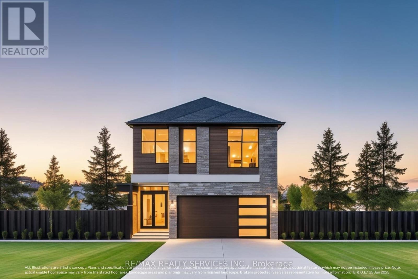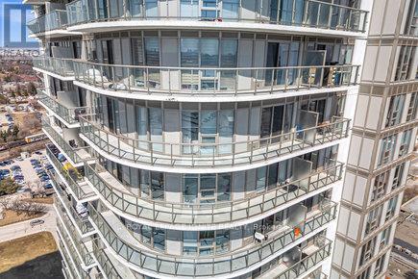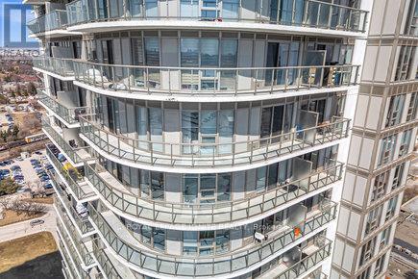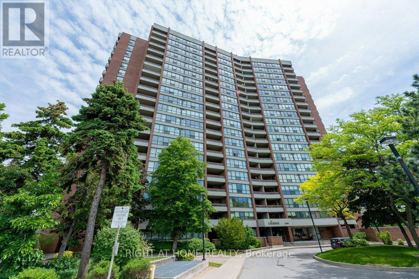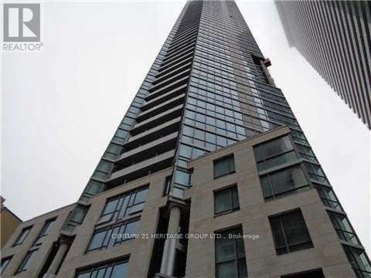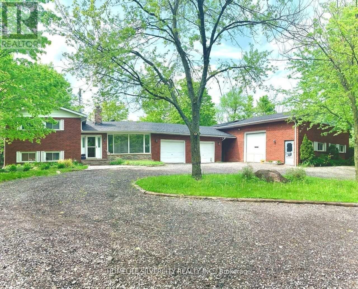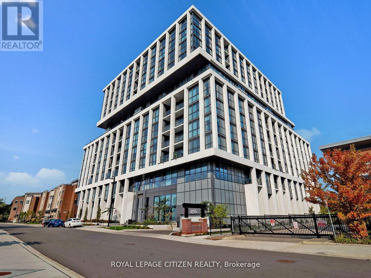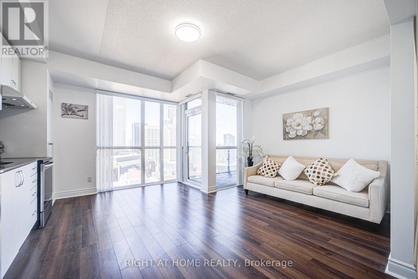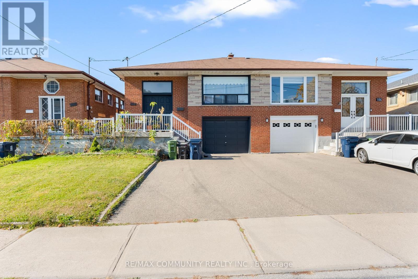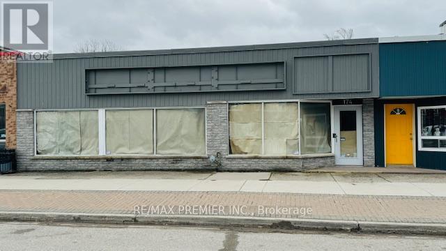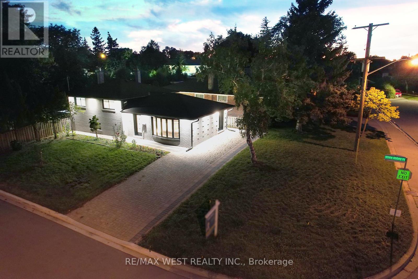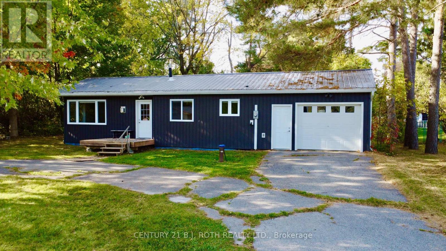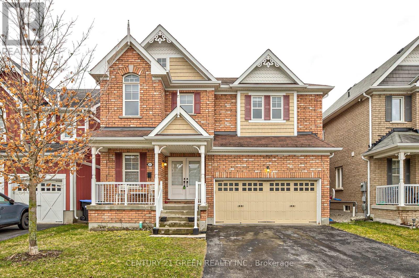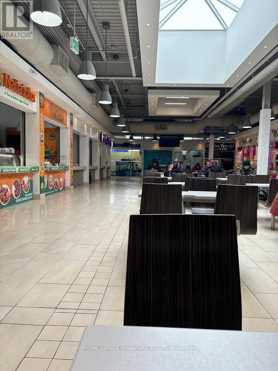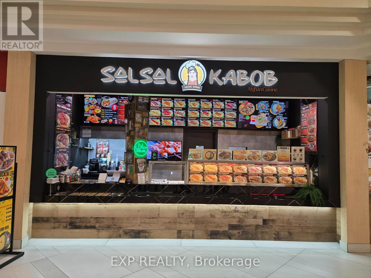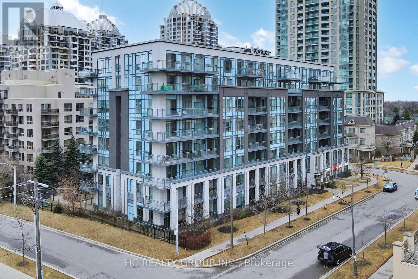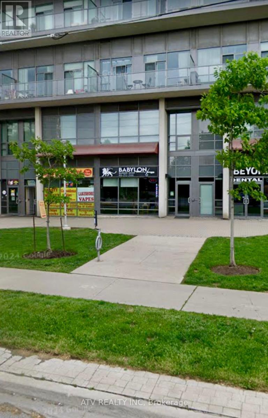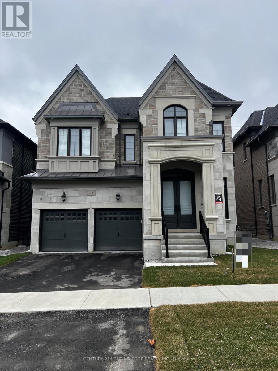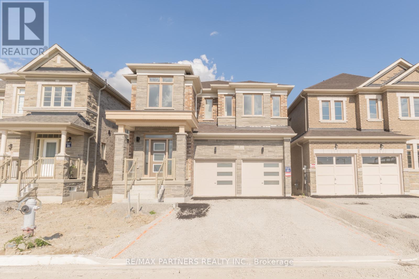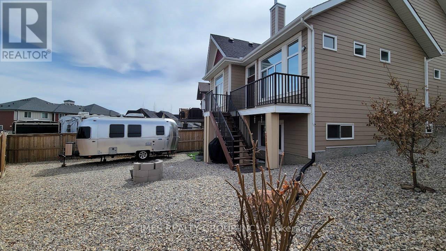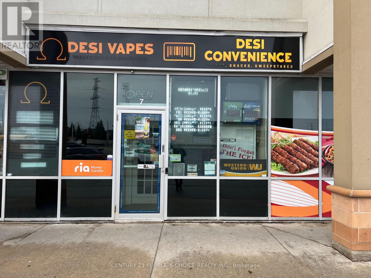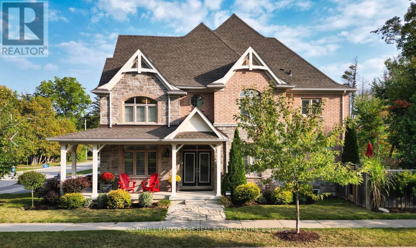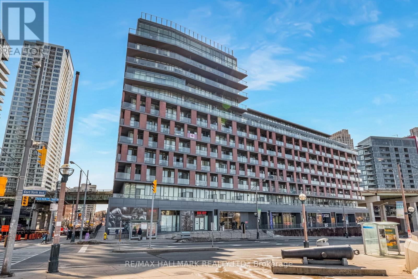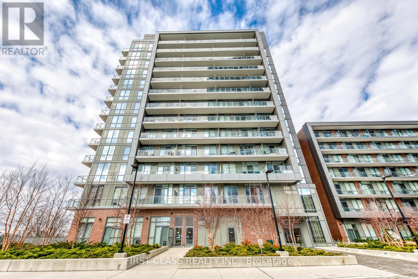CONTACT US
30 South Street W
Hamilton, Ontario
Discover the timeless elegance of the Osler house, an 1848 architectural gem blending neoclassical and Italianate styles. This grand estate features 5,000 sq ft of living space with 6 beds and 5 baths. Situated on a private, professionally landscaped 1.28-acre lot surrounded by mature trees, this historic home offers a serene retreat near the heart of the city. An impressive circular driveway leads to the original Carriage house and the main residence, featuring a large, covered porch with an enclosed area perfect for 3-season alfresco dining. Enter the foyer through expansive inner doors to the formal living room, which includes 1 of 4 fireplaces and a large bay window. The 11-foot ceilings, recessed bookcases, and 18-inch baseboards provide an elegant setting for entertaining. The family room, with its generous proportions, offers a welcoming space for gatherings. A main-floor den with recessed bookshelves creates a perfect home office or library. The kitchen, with its fireplace, gourmet setup, large island, and beverage station, is a chefs dream. A center hall staircase with a striking newel post leads to the second floor, featuring 4 spacious beds, 2 with ensuite baths and all with original windows overlooking the gardens. A private staircase leads to a secluded in-law or teenage suite. Located near trails, parks, the university, hospitals, and easy highway access, the Osler House is a luxurious blend of history, charm, and modern convenience. RSA. (id:61253)
1504 - 5949 Yonge Street
Toronto, Ontario
Amazing Location, Space and Price! You can have it all! High Floor, Open Concept Living/Dining Area, Den with French Doors can be used as a 2nd Bedroom. 681Sq.Ft. + 89Sq.Ft. Balcony. Updated kitchen with track lights. Large Balcony with unobstructed North city view. Steps to public transit, shopping and projected Cummer subway stop at your door. Lenders may Asking 30- 35% Down-Payment. Possible Lenders: Luminus, Northern Birch Credit Union, Italian Credit Union, Equitable Trust. Photos were taken before tenanted. All Utilities and property tax are Included in Maintenance Fee! (id:61253)
835 11th Street W
Owen Sound, Ontario
Welcome to this charming century home with a modern touch! This 4-bedroom, 2-bathroom residence boasts an abundance of character and functionality. Step into a warm ambiance where original features blend seamlessly with contemporary updates. Enjoy the spaciousness of the oversized lot, complete with a large deck ideal for hosting gatherings, roasting marshmallows around the bonfire, and providing ample space for children and pets to play freely. Conveniently located near the local schools, shopping centers, parks, and grocery stores, this home offers both accessibility and tranquility. Embrace the nostalgia of yesteryears while relishing in the convenience of modern amenities. Discover your haven where history meets comfort! (id:61253)
1752 Eglinton Avenue W
Toronto, Ontario
Investment Opportunity for Developer Builders, Possible Redevelopment May Allow Up To 12 Times F.S.I. 1752 Eglington Ave W. Is A 3-Storey Mixed Use Building the Ground Floor Currently Leased to A Cannabis Retailer with A 2-Year Lease and Options. Demolition Clause in Place With90 Days Notice to Vacate. There is 1-2 Bedroom,1-3 Bedroom & 1-1 Bedroom Apartments with A Gross Annual Income Of $88,000. Property Being Sold As Is Where Is". Also, On MLS To Add to This Future Development 1750 And 1752 Eglinton Ave W. All Property Must Be Sold Together. (id:61253)
1750 Eglinton Avenue W
Toronto, Ontario
Investment Opportunity for Developer Builders Possible Redevelopment May Allow Up To 12 Times F.S.I. 1750 Eglington Ave W. Is A 3-Storey Mixed Use Building the Ground Floor Currently Leased to A Dentist Technician with A 2-Year Lease and Options. Demolition Clause in Place With 90 Days Notice to Vacate. There Are 1-2 Bedroom Apartments & 1-3 Bedroom with A Gross Annual Income Of $80,400. Property Being Sold As Is Where Is". Also, On MLS To Add to This Future Development 1752 And 1754 Eglinton Ave W. All Property Must Be Sold Together. (id:61253)
1754 Eglinton Avenue W
Toronto, Ontario
Investment Opportunity for Developed Builders Possible Re-Development May Allowed Up To 12 Times F.S.I. 1754 Eglinton Ave W. Is A 1-Storey, Mixed Us Building Ground Floor Currently Leased to Barber Shop & Barbers and Beauty Salon. 1-2 Bedroom Apartment, Main Floor 2-Year Lease with Options and A Demolition Clause in Place With 90 Days Notice to Vacate. The Annual Gross Income to Vacate. The Annual Gross Income $74,425. Property Being Sold "AS IS WHERE IS" Also on MLS To Add to This Future Development 1750-1752 Eglinton Ave W. Present all offers, Vendor motivated. (id:61253)
100 Harrison Avenue
Aurora, Ontario
NOTE: Property is being converted to a completely self contained legal duplex, price will be changing as construction progresses! This one of a kind executive property has been completely renovated top to bottom. Approximately 2568 sq ft of elegance. Fabulous open concept design. 3 large bedrooms with second floor laundry, plus a third floor finished loft, could be 4th bedroom/office. Beautifully treed fully fenced lot with 2 separate driveways! Parking for 5 cars! This property is located in the heart of desirable Aurora Village, steps from GO Transit, the Farmers Market, parks, Aurora Public Library & the new Aurora Cultural Centre, the place for concerts, markets, cultural events, performing & visual arts. This is definitely a property that offers One of a Kind Features!! **EXTRAS** Roof shingles updated, furnace updated 2021, central air conditioning 2024 (id:61253)
167 Sellers Avenue
Toronto, Ontario
This stunning semi-detached home has been completely transformed in 20232024 with meticulous attention to detail and full permits! The house boasts two legal units with 3 total bedrooms, making it an ideal income property with the potential for positive cash flow.Step into the upper unit featuring a luxury kitchen with quartz countertops, a stylish wine rack, and sleek glass railings. The upscale bathroom impresses with a striking high-end tile shower, while the entire home gleams with brand-new engineered hardwood flooring, oak steps, and an eye-catching accent brick wall. Theres even a cozy home office space with a walkout to the gorgeous backyard, complete with a new shed, fresh landscaping, and modern interlocking.No detail was overlookedeverything from the furnace and AC to the roof, electrical, windows, and sprinkler system has been fully upgraded.The lower unit, a fully waterproofed, dug-out basement, offers 1 bedroom, luxury vinyl flooring, a high-end kitchen, and a spa-like bath. Its perfect for generating rental income, long-term tenants, or as an Airbnb hotspot.Located in a vibrant neighborhood that blends residential charm with easy access to city amenities, this home is perfect for couples, first-time buyers, or families seeking mortgage support through rental income.Dont miss this fantastic investment and lifestyle opportunity!EXTRAS: Includes two fridges, two stoves, one dishwasher, two washers, two dryers, window coverings, a shed, wine rack, bathroom mirrors, and TV mounts. (id:61253)
2202 - 225 Sackville Street
Toronto, Ontario
Great Downtown Toronto Location, Fantastic Lake View In One Of The Best Condo Buildings. Close To Ryerson University, University Of Toronto, George Brown College. Spacious Balcony With East , North And South View To See The Lake Ontario, Close To All Amenities, Restaurants, Eaton Centre, RBC, Freschco, Hospital. Transit Access at the building. Minutes to Highways. (id:61253)
404 - 650 Lawrence Avenue W
Toronto, Ontario
Excellent Tridel Mid Rise Building "The Shermount", conveniently located, recently renovated. Fantastic, spacious Condo w/ Great Layout, Wall-to-wall Uniform Laminate flooring, 1 Bdrm, 1 3pc Bath (Glass Shower door & Panel), Galley Kitchen Overlooks Combined Living & Dining w/ Sliding doors to Open Balcony facing south w/ unobstructed views allowing lots of sunlight. Primary Br. w/ Walk-in Closet. Ensuite Laundry. 1 Locker (P2) & 1 Parking (P1). Plenty of Visitors Parking. Maint. Fee includes all utilities. Quick Access to Allan Rd. & 401, short walk to Schools, Subway, Ttc, 1 Subway Stop to Yorkdale Mall. Near Lawrence Allen Shopping Mall. **EXTRAS** Fridge (GE), Stove (KitchenAid), Built-in Microwave (Magic Chef), Dishwasher (Whirlpool), Washer & Dryer, Parking (P1) & Locker (P2) are owned. (id:61253)
406 - 825 Kennedy Road N
Toronto, Ontario
Welcome to your new home at 825 Kennedy Road, Unit 406! Location, Location, Location! A very short stroll over to Kennedy Subway Station, Kennedy Go Station, and the New Eglinton LRT coming soon, connecting you to the whole city of Toronto! This beautifully renovated 2 bedroom home with an excellent layout is a perfect home for small families, first time home buyers, or investors. Maintenance fees cover most utilities. Yearly Property taxes are amazingly low! 1 Parking spot included. There is an option to rent a 2nd or 3rd parking spot for a low monthly fee if needed. Lots of storage space inside, additional locker rental available. Enjoy the convenience of nearby schools, shopping centers and a great community! VIP Rogers Cable and high speed internet included. (id:61253)
501 - 58 Lakeside Terrace
Barrie, Ontario
Life Is Better At The Lake. Experience The Best Of City Life And Lake Living At Lakevu Condos. This Spacious 813 Sq Ft Suite W/ Southwest Facing Views Has 2 BR, 2WR Split Floorplan Layout With A Stunning Large Balcony Overlooking Little Lake. Includes An Underground Parking Spot.Maintenance Fees of $611.85 includes parking $47.11Spacious 11.8 x 7.10 balcony with lake view.Amenities Include Roof Top Terrace with BBQ, Party Room with Pool Table, Under 5min To Shopping, Restaurants, Hospital, Hwy 400 & Georgian College.Extras: 1 Corner Underground Parking. (id:61253)
6837 Royal Magnolia Avenue
London, Ontario
Please email all offers to abrar@abrarshamim.ca (id:61253)
0 Baseline Road
Georgina, Ontario
This 2.85 acre property in zoned Environmentally Protected (EP) which is a highly regulated zone. Buyer to do their own due diligence. There is no access currently. No form of temporary dwelling (home) is permitted in the zone including trailers, tents or mobile homes. **EXTRAS** Buyer to do their own due diligence. The lot is being sold as is and no claims regarding the future use are being made. (id:61253)
983 Dundas Street W
Toronto, Ontario
Remarkable Semi-Detached Home in Trinity Bellwoods--Your Urban Oasis Awaits! Discover your dream home in the heart of Toronto's vibrant Trinity Bellwoods neighbourhood! This spacious semi-detached residence offers a unique blend of uniqueness, potential, and a prime location that's hard to match. Key Features: Private Backyard Retreat:** Enjoy your own serene outdoor space, perfect for entertaining, gardening, or simply unwinding after a busy day. Detached Two-Car Garage:** Currently functioning as a two-car garage with power, this space can also be transformed into a laneway suite, providing additional living options or rental income. Breathtaking Views:** Experience stunning vistas of the enchanting Trinity Bellwoods Park and the iconic CN Tower right from your home. Imagine relaxing on your porch while taking in the beauty of the city. Unmatched Location:** Nestled in one of Toronto's most exciting downtown neighbourhoods, you'll find shopping, world-class dining, and public transit just steps away. Everything you need is at your fingertips! Endless Potential:** This home is a blank canvas waiting for your personal touch. With a rough-in for a second kitchen on the second level and an unfinished basement with a walk-up to the backyard, you have the freedom to create your ideal living space. Upgraded Electrical:** Equipped with a 200 amp breaker, this home is ready to deliver a modern lifestyle, ensuring you have all the power you need for your appliances and devices. Don't miss out on this rare opportunity to own a piece of real estate in a sought-after location with so much potential! Whether you're looking to customize your home or invest in a property with incredible possibilities, this semi-detached gem is waiting for you. (id:61253)
49 Mary Street
Barrie, Ontario
Top 5 Reasons You Will Love This Property: 1) Prime downtown Barrie location nestled near Five Points, offering unbeatable visibility and foot traffic 2) Rare and exciting investment opportunity to own a historic gem featuring three distinct units, including a charming main level currently operating as a restaurant and two established short-term rental suites upstairs 3) Breathtaking views from the private balconies add to its appeal and are perfect for relaxing or entertaining in the warmer months, along with ample parking to accommodate guests and visitors with ease 4) Versatile layout ideal for a variety of uses, including a cozy cafe bakery, boutique, office, retail shop, or even a medical or veterinary practice 5) Exceptionally well-cared-for throughout, with the added bonus of being available fully furnished, making this a turn-key dream property. 3,438 above grade sq.ft. plus an unfinished basement. Visit our website for more detailed information. (id:61253)
1260 Honeywood Drive
London, Ontario
Welcome To This Spectacular Custom Home To Be Built By The SIGNATURE HOMES Situated In South East London's Newest Development, Jackson Meadows. Boasting A Generous 2,667 Square Feet, Above Ground. The Home Offers 4 Bedrooms With 4 Washrooms - Two Full Ensuite And Two Semi- Ensuite. This Flagship Model Embodies Luxury, Featuring Premium Elements And Meticulously Planned Upgrades Throughout. Main Level Features Great Foyer With Open To Above Lookout That Showcases Beautiful Chandelier Just Under Drop Down Ceiling. Very Spacious Family Room With Fireplace. High End Kitchen Offers Quartz Countertops And Quartz Backsplashes, Soft-Close Cabinets, SS Appliances And Huge Pantry. Location Location Location Just 2 minutes from Highway 401, with easy access to , All All Shopping malls and Victoria Hospital. Starting from the mid-$800s, These Custom-Built homes offers Flexible Deposit, Flexible Closing and Free Assignment Sale. Brand-New Elementary School coming right on same Street. Take the advantage and Book Your Unit Today. Multiple Lots & Elevations Available. (id:61253)
2211 - 2031 Kennedy Road
Toronto, Ontario
Prime Location! Brand New From Builder! This Stunning 2 Bedroom, 768 Interior Sqft Plus 140 sqft Balcony Spacious Unit Gives You Unbeatable Living Experience. Large Kitchen, Living And Dining Area For Your Occasional Gathering With Your Own Exclusive Balcony With Unobstructed View. Minutes Away From Hwy 401 &404, GO Transit, An Unbeatable Transit-Oriented Location Slated For Growth, Future Line 4 Subway Extension And High Ranking Post-Secondary Institutions. This Unit Comes With 1 Parking Space And The Building Offers Lots Of Visitor Parking. Lots Of Amenities: 24 Hours Concierge, Fitness Room, Yoga/Aerobics Studios, Work Lounge, Private Meeting Rooms, Party Rooms With Formal Dining Area And Catering Kitchen Bar, Private Library And Study Areas, And Also A Kid's Play Room. (id:61253)
2026 - 2031 Kennedy Road
Toronto, Ontario
Prime Location! Brand New From Builder! This Stunning 1 Bedroom + 1 Study Spacious Unit Gives You Unbeatable Living Experience. Large Kitchen, Living And Dining Area For Your Occasional Gathering With Your Own Exclusive Balcony With Unobstructed View. Minutes Away From Hwy 401 &404, GO Transit, An Unbeatable Transit-Oriented Location Slated For Growth, Future Line 4 Subway Extension And High Ranking Post-Secondary Institutions. The Building Offers Lots Of Visitor Parking, Lots Of Amenities: 24 Hours Concierge, Fitness Room, Yoga/Aerobics Studios, Work Lounge, Private Meeting Rooms, Party Rooms With Formal Dining Area And Catering Kitchen Bar, Private Library And Study Areas, And Also A Kid's Play Room. (id:61253)
608 - 2365 Kennedy Road
Toronto, Ontario
WELL LOCATED AND WELL MAINTAINED CONDO WITH BRIGHT AND SPACIOUS ROOMS, LARGE LIVING CUM DINING, LARGE KITCHEN, TWO LARGE BEDROOMS, WOOD FLOORS THROUGH OUT, WALK OUT TO OPEN BALCONY, OUTDOOR POOL, EXERCISE ROOM, WALKING DISTANCE TO AGINCOURT SHOPS, WALMART, NO-FRILLS, SHOPPERS, RESTAURANTS, GOLF COURSE, TTC, 401 (id:61253)
3212 - 45 Charles Street E
Toronto, Ontario
Amazing Luxurious Condo Bright & Spacious Corner Sought East Two Bedroom .Unit In The Heart Of Downtown. Glass Tower Chaz ,9 Ft Ceiling ,Bright Living/Dining Room Walk-Out To Balcony .Enjoy Amenities, Chaz Club, Computer Games Arena, Fitness .Ultra High End Finishes ,By Walking Distance & Close To Subway & Yorkville, Bay St.& University Of Toronto &Ttc .24 Hr Concierge.(Total 855 Sqf=797 Sqf Unit+ 58 Sqf Balcony). (id:61253)
7848 Castlederg Side Road
Caledon, Ontario
A 1600 Sqft Commercial Workshop Plus Office. Zoned A1-452 For Motor Vehicle Repair Facility. Approved Workshop Features An Office Waiting Area, Hydraulic Car Lift, 2 Oversized Bay Doors & Heated And Insulated. Perfect For Car, Truck Or Motorcycle Repair Shop. Well Maintained Home with a Charming Winding Driveway Leads To A Private 4 Bdrm Side Split Home With Features Open Concept Layout, Multiple Walkouts, Gourmet Kitchen W/ Stainless Steel Appliances, Above Ground Pool On Mulit-Tiered Deck That Spans Entire Back Of Home. Ample Parking Space. Close To Amenities, Minutes From Bolton And Brampton (id:61253)
201 - 1063 Douglas Mccurdy Comm
Mississauga, Ontario
WELCOME to RISE AT STRIDE Builder Sale, never lived in. Great no non sense floor plan with 2 bedroom plus full den plus 2 full baths, 1148 sq.ft, balcony 41 sq.ft. High end building. Full floor to ceiling windows, Engineered laminate flooring throughout, W/O balcony, modern finishes, NO carpet, comes with parking & locker, steps to Lakeshore, shops, entertainment, restaurants, Lake Ontario, as so so much more! Highly sought area - not to be overlooked. (id:61253)
3008 - 28 Ted Rogers Way
Toronto, Ontario
Beautifully renovated unit featuring new LED light fixtures and fresh natural décor premium paint throughout, with absolutely stunning unobstructed views from floor-to-ceiling windows that fill the space with natural light. This bright and spacious unit offers a functional layout, newer appliances including a fridge, stove, dishwasher, Samsung washer and dryer, and is ideally located close to all amenities, steps to the TTC, with easy access to highways and upscale shopping malls. Enjoy exceptional building amenities such as a full fitness centre with gym, yoga, sauna, and aerobics studios, a full aquatic centre with indoor pool, 24-hour concierge service, and an unbeatable 100 Walk Score. (id:61253)
40 Hoover Point Lane
Haldimand, Ontario
This stunning year-round lake house is situated on a 1/3 acre lot in a highly sought-after community nestled in the heart of Selkirk Cottage Country. Boasting direct waterfront access, the property includes 73 feet wide and 75 ft deep of private shallow entry beach with a mix of sandy sections, and smooth limestone, perfect for evening bonfires. Enjoy picnics on the beach, taking in the sun and listening to the waves. The fully fenced backyard, protected by a storm-resistant warranty, ensures privacy and security. The house itself is a blend of modern convenience and nautical charm, featuring newer plumbing, electrical systems, heating, and air conditioning. The open-concept main cottage with vaulted ceilings offers breathtaking lake views from the kitchen and living area. The master bedroom comfortably fits a king-size bed, while the second bedroom accommodates a queen-size bed and a single bed, and there's also a play loft. Additional living space is provided by a private bunkie, perfect for those needing a quiet workspace or an extra sleeping area. The property includes a large garage capable of storing a boat, a BBQ, a fire pit, an indoor fireplace, a hot tub, and air conditioning. Located on a private road in a tranquil area, the cottage is above water level, outside any flood zone, and protected by a concrete break wall with riparian rights. This is one you dont want to miss!! (id:61253)
1407 - 15 Lynch Street
Brampton, Ontario
Great Location!!!! Close to Brampton Downtown. Looks like a New Unit. Bright and Spacious 1 Bed with 1 Parking and 1 Locker Included. Open Concept, 9 feet Ceilings, Amazing west view of the city, Floor to ceiling windows, Laminate Floor throughout, Around 650 Sf of living space unit with 44 sf of Balcony. Conveniently located just a short walk from the heart of downtown Brampton and within steps to the hospital, Brampton GO, the library, Gage Park, shops, restaurants, and major highways.Great opportunity for 1st time home buyers or investors. (id:61253)
40 Pineview Court
Marmora And Lake, Ontario
Buyers/Investors/Home renovators, do not miss this great opportunity. Great location, Build & Complete to your personal preferences, your dream home on this great lot, well located property in the beautiful town of Marmora. The property features mature trees, lots of space to garden, potentially to build a garage/a workshop (Municipal Approval REQ.), and much more. The home features an open concept great room with lots of windows, tall ceiling, a kitchen with stainless steel hood, a beautiful bedroom, a Bunkie, and much more. The property is located approx. 2 hour drive to Toronto & Ottawa makes this a great home and/or family recreational getaway. (id:61253)
1468 Georgian Bay Water
The Archipelago, Ontario
Beautifully finished and highly functional family cottage ready for you to start building memories of a lifetime. Recently finished tongue and groove pine throughout the main portion of cottage, with a walkout to a large, wrap around deck. Sip your coffee as the sun rises over your private view of the bay. Then continue to enjoy the sunny deck throughout your day. Descend down the stairs to access the water and dock directly below. A paradise for boating, paddling, fishing, swimming, star gazing and immersing into nature. The lower level serves as a guest suite or party room with radiant heating in floor in the beautifully finished second bathroom, with tiled and glass shower & quartz countertops. The wet bar also boasts quartz counter tops, with additional cabinets, wine cooler, espresso maker, microwave. And check out how the existing natural rock outcropping was creatively incorporated into the finished space of the living area of the lower unit. This is sure to be a conversation piece! Back up to the main cottage area, there's a great center island in the kitchen + cozy wood stove in the living room. Up half a flight are the 3 bedrooms plus a "secret hatch" leads to an upper loft for additional sleeping and play area. The kids will love it! (id:61253)
106 Victory Drive
Toronto, Ontario
Ideal For First-Time Home Buyers, Upsizers, And Investors, This Stunning 3-Bedroom, 2-BathroomProperty Features 2 Kitchens With A Separate Entrance. Conveniently Located Near HW 401, Public Transit, Humber River Hospital, And Much More, This Is An Opportunity You Don't Want To Miss Out On! (id:61253)
8299 County Road 169
Severn, Ontario
Great Development Opportunity In The Growing Area Of Washago, Located Just Off Of Hwy. 11. Cleared Area For A Proposed 1200 SF Commercial Building With a 1200 SF 2nd Floor Residential Apt., According to Severn Township. Water & Sewer Available Across The Street. Legal Entrance Permit To County Rd. 169 Has Been Registered. You Have The Convenience of Bus Service To Toronto and a Proposed Train Service To Toronto In 2024/2025. Great Location, Close To Casino Rama. Passenger Rail Service To Resume Mid 2020's, 13 Stops From Cochrane To Toronto With a Stop In Washago - A Short Distance From The Property. Endless Opportunities (id:61253)
174 Main Street
West Elgin, Ontario
Commercial Building With Many Uses In A Great Location! This Property Was Previously A Furniture Store. Spacious Layout. Walk-In Fridge. Shell Can Be Customized To Your Liking Or Stores Needs. Back Area Great for Offices. Double Door Entry In The Back For Convenient Deliveries Or Loading. 2 Parking Spots In The Rear Of The Building. 200 Amp service. VTB option is available. (id:61253)
2 Clanwilliam Court
Toronto, Ontario
Absolutely Gorgeous, Completely renovated from top to bottom, professionally designed with high-quality materials, finishes, and great attention to detail. This bright and cheerful family home features a stylish kitchen with quartz countertops and brand new stainless steel appliances. The finished basement includes a walkout and separate entrance, providing additional space and convenience. The location is unbeatable! Close to top-rated schools, parks, shopping centers, and public transit. Just steps away from the Metro, LCBO, Parkway Mall, and Wexford Collegiate School of Arts. Minutes to the 401/DVP/404, and near Costco and Home Depot. The seller does not warrant the retrofit status of the basement. Don't miss the opportunity to make 2 Clanwilliam Court your new Home! A must-see! (id:61253)
B10 - 9610 Yonge Street
Richmond Hill, Ontario
Prime opportunity in the heart of Richmond Hill. This 579 sq. ft. retail condominium is located on vibrant Yonge Street, offering exposure and accessibility. Currently operating as an optical store, the space is fully equipped and ideal for optometrists, eyewear retailers, or healthcare businesses. Zoned for general commercial use, it suits a variety of other purposes. Features include rear customer parking, a high Walk Score of 89, and steady foot traffic. Surrounded by residential and commercial developments, this location offers strong growth potential. Perfect for end-users or investors seeking a ready-to-go space. **EXTRAS** Accessible washroom and an exam room. $697.88 monthly condo fee includes water and building insurance (id:61253)
98 Lakeshore Road W
Oro-Medonte, Ontario
Charming and move-in ready, this 2-bedroom, 1-bathroom bungalow is ideal for first-time buyers or those looking to downsize. Set on a generous 92 x 150 ft lot, its just a short walk to the lake and Shelswell Park. Inside, the cozy living room features a gas fireplace, while the updated kitchen boasts quartz countertops. The home offers peace of mind with a metal roof, plus a new well and septic system installed approximately 8 years ago. An attached garage adds extra storage convenience. Don"t miss your chance to view this inviting property schedule your showing today! (id:61253)
185 Shephard Avenue
New Tecumseth, Ontario
Discover your dream home, situated in a highly coveted area and boasting an array of upgrades. This exquisite residence offers four generously sized bedrooms and four bathrooms, highlighted by a stunning glass double-door front entrance. Conveniently located near Highway 400, enjoy easy access to shopping, plazas, a community center, St. Paul's Catholic School, and Alliston Union Public School. Spacious two-car garage and parking for four cars, convenience and comfort await. (id:61253)
1231 Graham Clapp Avenue
Oshawa, Ontario
A stunning 4-bedroom, 3-bathroom home in Desirable Taunton Neighbourhood!. This property features a spacious master bedroom with an ensuite, his-and-hers walk-in closets, and a relaxing soaker tub. Enjoy the convenience of new stainless steel appliances, including a washer and dryer, stove, microwave, and dishwasher. The home includes a second-floor laundry room and is brightened by pot lights and large windows that fill the space with natural light. Freshly painted throughout, it also boasts a recently renovated second full bathroom. Conveniently located near a variety of amenities, including Durham College, Ontario Tech, Walmart, Cineplex, and Winners, with easy access to public transit and highways 407 and 401. (id:61253)
2b19 - 7215 Goreway Drive
Mississauga, Ontario
Indian Restaurant for sale with 10 ft exhaust hood/ventilation in a food court of populated residential area. Good for first time Entrepreneurs, investors, Chefs, Tiffin and catering service. Allowed early morning access to Mall for preparations. Busy Mall with local and major Anchors like FRESHCO, Shoppers drug mart, Dollarama, Scotia bank, RBC, CIBC, Bank of Montreal, appliances are provided for exclusive use by the Landlord. Tenant must maintain fixtures and chattels. Full list will be provided on acceptance of the offer and for fixtures and appliances etc. (id:61253)
45 - 4141 Dixie Road
Mississauga, Ontario
ESTABLISHED BUSINESS WITH UNLIMITED POTENTIAL. NOT A FRANCHISE, LOW RENT ONLY $3,095.50 PLUS HST, BUSY FOOD COURT LOCATION. AMAZING OPPORTUNITY TO OWN A SUCCESSFUL FOOD COURT OUTLET IN BUSY ROCKWOOD MALL! LOCATED IN A PRIME SPOT IN MISSISSAUGA, THIS THRIVING FOOD COURT OUTLET SERVES AUTHENTIC AFGHAN CUISINE IN A HIGH FOOT TRAFFIC AREA CLOSE TO SCHOOLS, HOMES, AND BUSINESSES. PERFECT FOR ASPIRING ENTREPRENEURS OR FAMILY-RUN OPERATIONS, THIS IS A READY TURN-KEY BUSINESS WITH EVERYTHING YOU NEED TO HIT THE GROUND RUNNING! SELLER WILLING TO PROVIDE FULL TRAINING, BRAND NEW RENOVATIONS, FULLY EQUIPPED WITH A FULL-SIZE KITCHEN, POS SYSTEM, AND SETUP FOR DELIVERY AND PICKUPS, WITH CATERING POTENTIAL FOR ADDITIONAL REVENUE STREAMS. INCLUDES A COMPLETE MENU AND AN EXCEPTIONAL LOCATION WITH HIGH VISIBILITY. DON'T MISS THIS RARE OPPORTUNITY TO STEP INTO A FULLY OPERATIONAL AND WELL-ESTABLISHED BUSINESS! PLEASE DON'T GO DIRECT TO THE RESTAURANT AND ASK PERSONALES. (id:61253)
805 - 17 Kenaston Gardens
Toronto, Ontario
Rare 2 Split Bedrms, 785 Sq Ft Corner Suite W/Balcony Area 230 Sq Ft, Built By Award-Winning Builder, Daniels. 9 Ft Ceiling W/Floor To Ceiling Windows, Tons Of Natural Lights With Gorgeous Skyline View. Open Concept Design With Hardwood Floors Throughout. Modern Design Kitchen With S/S Appliance, Granite Countertop and 2 Parkings. 2 Mins To Bayview Subway, Quick Access To 401, Across Bayview Village, Ymca, Loblaws, library and provides quick access to the 401, And More. (id:61253)
102 - 2240 Lake Shore Boulevard W
Toronto, Ontario
Rarely Available Renovated Commercial Unit in South Etobicoke! Located along Lake Shore, this 1,147 sq ft commercial space is ideal for a wide variety of uses, including retail, office, or medical services. Excellent exposure and plenty of local foot traffic from many condos in this high demand area - units are almost never for sale. The unit is currently leased to a thriving barbershop through September 2027 (option to renew). Tenant pays: utilities & insurance. Landlord pays property tax & maintenance. Net Operating Income / NOI is $72,948/year. Estimated 5.7% Cap Rate. Owned underground parking spot included. Ideal for investors or end-users seeking a highly visible, renovated commercial space with guaranteed income. This space is in a high-traffic area surrounded by 279 residential units and established businesses, offering plenty of foot traffic. Additionally, the unit benefits from shipping and receiving access and is just minutes from the Gardiner Expressway/QEW, providing easy access to major transportation routes. (id:61253)
77 Terravista Crescent
Vaughan, Ontario
Welcome to 77 Terravista Cres. this upgraded new GoldPark Built home (Forestcrest Elevation A) features 3,860 square foot home with 4 bedrooms, 6 bathrooms with a grand very high ceiling in the living room. The spacious layout including a double sided fireplace, 10 foot ceilings on the main floor, 9 foot ceilings on the top floor as well as 9ft ceilings in the partially finished basement with 5th bedroom and 6th full bathrooms. Located in a very quiet crescent within an upscale pocket of Vaughan. Minutes to hwy 400. Upgrades galore including 4 inch hardwood flooring throughout, upgraded applicances and kitchen countertops. Automatic Garage Door openers, 240 v. Electrical Socket in the Garage for EV. Charging; CAC with Full Humidifier. (Note: Fence to be completed and upstairs window coverings on order) (id:61253)
7 Conductor Avenue
Whitchurch-Stouffville, Ontario
Spacious 3139 Sqft Detached, 5 beds & 4.5 baths w/ double garage. Open concept kitchen with breakfast bar and pantry and family room with gas fireplace. Library w/ double French doors on main floor. Master bedroom w 5 Pc ensuite, His/Hers sinks & walk- in closet. Unfinished basement with separate entrance and walk-up. Spacious laundry room located on 1st floor w/ access to garage. Close to shopping, restaurants, banks, GO transit and Main St. Steps away from Catholic Elementary/High School, child care centre & park. (id:61253)
38 Mahogany Pass Se
Calgary, Alberta
Are you ready to embrace a lifestyle filled with adventure? This exquisite walkout basement bungalow in the sought-after Mahogany community offers more than just stunning living spacesuit presents a unique opportunity to include an AirStream RV with your purchase! Imagine parking your RV right in your backyard, ready for spontaneous weekend getaways. (id:61253)
7 - 80 Clementine Drive
Brampton, Ontario
Don't Miss This Business Opportunity in the Highly Dense Populated Residential Area of Brampton! This store is known for its strong lottery sales and is located in a bustling area, ensuring high foot traffic and steady income. With strong sales and good commissions, the business is experiencing growth. Low rent: $4,617 (Including TMI and HST). Monthly Lottery Commission: $3,500, Weekly Sales: Around $10,000 to $11,000 (Tobacco 55%),Monthly Vape Sales: $17,000 (43%) . Long Lease :- 3+5+5 . Additional lucrative commissions from Bitcoin, FedEx, and Western Union services. Opportunity for Growth: Sales can be increased by extending business hours. Beer and wine sales is a additional income which is increasing every week. **EXTRAS** All Business Information is as provided by Seller. . Buyers are welcome to perform Due Diligence. (id:61253)
376 Tollendal Mill Road
Barrie, Ontario
Welcome to your dream home at the corner of Tollendal Mill Road and Cox Mill Road, where luxury meets tranquility in Barrie's most exclusive neighbourhood. This stunning four-bedroom residence sits on a generous 67-foot wide corner lot, enveloped by mature maple trees and cedars, offering an unparalleled backyard oasis.**Property Highlights: Fully Finished Basement:** Featuring upgraded organic wool carpet, this space includes a fully functioning gymnasium, a bar, and ample leisure area.- **Gourmet Kitchen & Luxurious Bathrooms:** Granite and quartz countertops grace the kitchen, washrooms, and laundry room, with high-end appliances and finishes.- **Spacious and Bright:** With an abundance of windows, every room is bathed in natural light, highlighting the imported wide plank hardwood from Germany.- **Outdoor Living:** Enjoy the in-ground sprinkler system, a two-year-old electrically heated barrel sauna, and a hot tub accessible from the sprawling rear elevated deck with glass railings.- **Automotive Enthusiast's Dream:** A three-car garage with a built-in Tesla wall charger and an additional Ford 80 amp EV charger, paired with a 3.5-car driveway, provides ultimate convenience for electric vehicle owners.- **Unmatched Convenience:** Steps away from lake access in two directions. Enjoy a small public beach and Brentwood Marina just down one street, and a large beach and volleyball park at Tyndale Park in the other.This home is not just a residence but a statement of luxury living, where every detail has been meticulously crafted for comfort and elegance. Seize this opportunity to own a piece of Barrie's finest real estate! **EXTRAS** **Additional Features: Crown molding throughout the main floor and master bedroom- Upgraded trim and moldings throughout the home- A massive 230+ square foot cold cellar for all your storage needs plus 9' ceilings in basement & main floor. (id:61253)
11 - 75 First Street
Orangeville, Ontario
Prime Restaurant Business for Sale. Take advantage of the existing infrastructure, saving you time and money on setup. Professionally renovated from top to bottom and fully equipped, this space is ideal for any food-related business, whether dine-in, takeout, or specialty cuisine. Low Rent $2600/Mth(Includes T.M.I. and HST) 1 + 5 Years Renewable With LLBO License 35 Seats Inside. With all systems in place and a robust customer base, this business is poised for you to step in and start reaping the rewards immediately! Seize the chance to expand and elevate this restaurant. With a little vision and effort, the possibilities for growth are endless! Whether you're a seasoned professional in the hospitality industry or a newcomer eager to dive in, this offers a seamless transition into ownership (id:61253)
913 - 169 Fort York Boulevard
Toronto, Ontario
***SPRING SPECIAL!***Wow*Absolutely Stunning Boutique Condo Nestled In Toronto's Vibrant Fort York Neighbourhood*The Garrison Is Toronto's Hot Spot For Urban Living Near Lake Ontario, Parks, the TTC and Go Train*Premium Studio Suite With A Bright & Sun-Filled Ambiance*An Amazing Open Concept Design With Floor-To-Ceiling Windows & Walk-Out Balcony*Gorgeous Laminate Flooring & High Ceilings Throughout*Large Eat-In Kitchen With Granite Counters, Custom Backsplash & Full-Size Stainless Steel Appliances*Large Mirrored Closets*Full 4-Piece Bathroom With Soaker Tub*Convenient Ensuite Laundry With Stacked Washer & Dryer*Enjoy The Serene Sunset Views From Your Balcony!*Fabulous 5-Star Amenities Include: Concierge, Gym, Yoga Room, Sauna, Party Room, Games Room, Theatre Room, Rooftop Deck & Visitor Parking*Maintenance Fees Include: Air Conditioning, Heat & Water*Steps To Public Transit, GO Train, Schools, Parks, Loblaw's, Billy Bishop Airport*Easy Access To Gardiner Expressway*96% Walk Score!*95% Bike Score!*93% Transit Score!*Very Affordable Maintenance Fee & Property Taxes!*Don't Let This Beauty Get Away!* (id:61253)
801 - 36 Forest Manor Road
Toronto, Ontario
Fresh paint 1+1 with 1 bathroom, 589 sqft of living space plus 114 sqft balcony, 1 parking spot plus 1 locker. Den can be used as a second bedroom with sliding doors. 9' ceiling, open concept kitchen, floor to ceiling windows with natural sunlight. FreshCo is accessible via underground parking P3. Close to Fairview Mall, public transit & subway, Hwy 404/401/DVP, school and park. Amenities: gym, yoga studio, indoor swimming pool, party room, BBQ and ample visitor parking. 24-hour concierge and security included. (id:61253)


