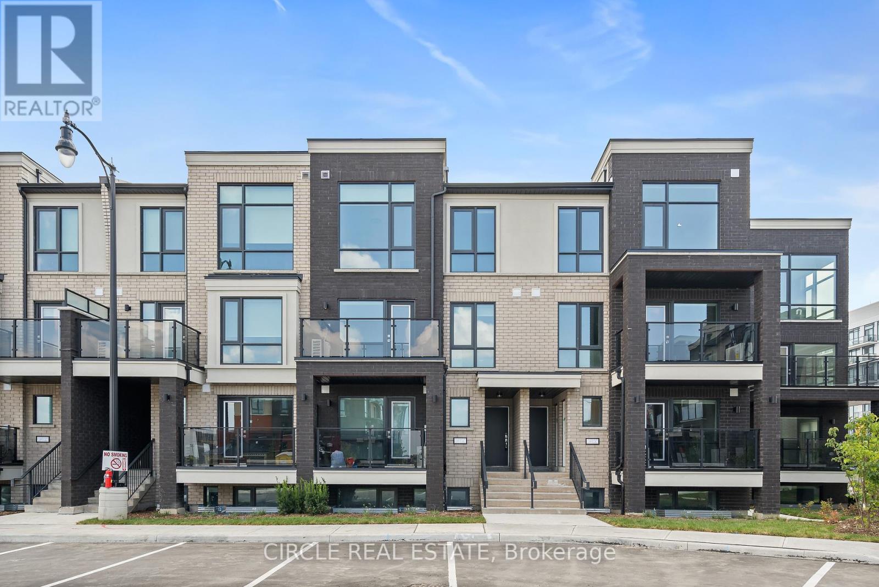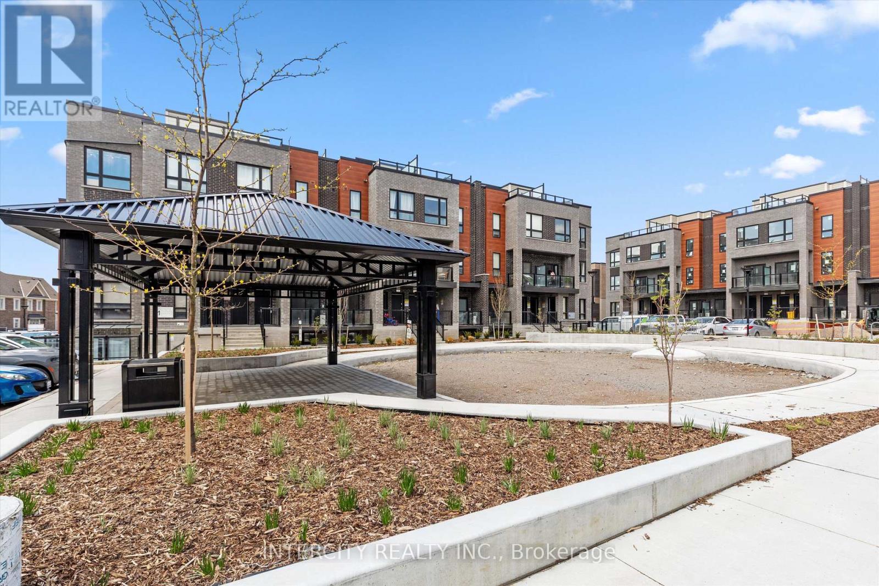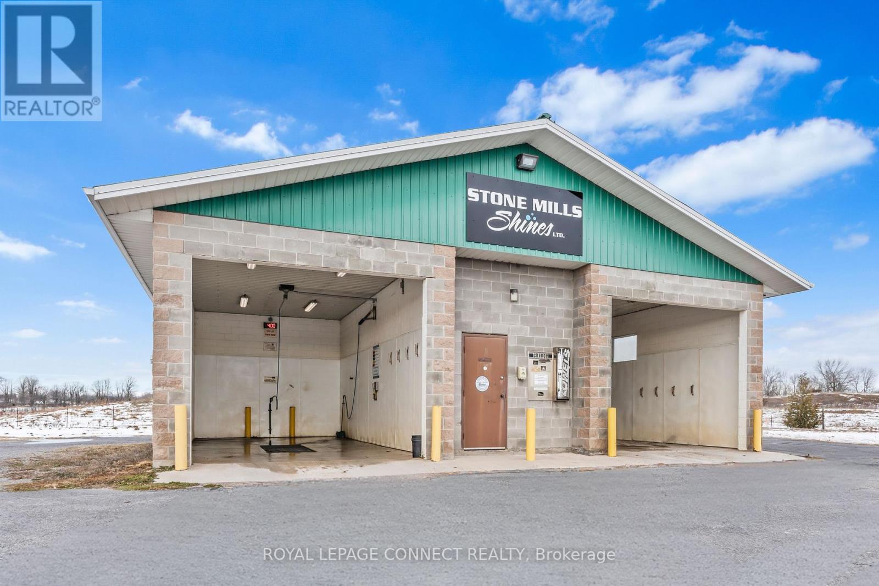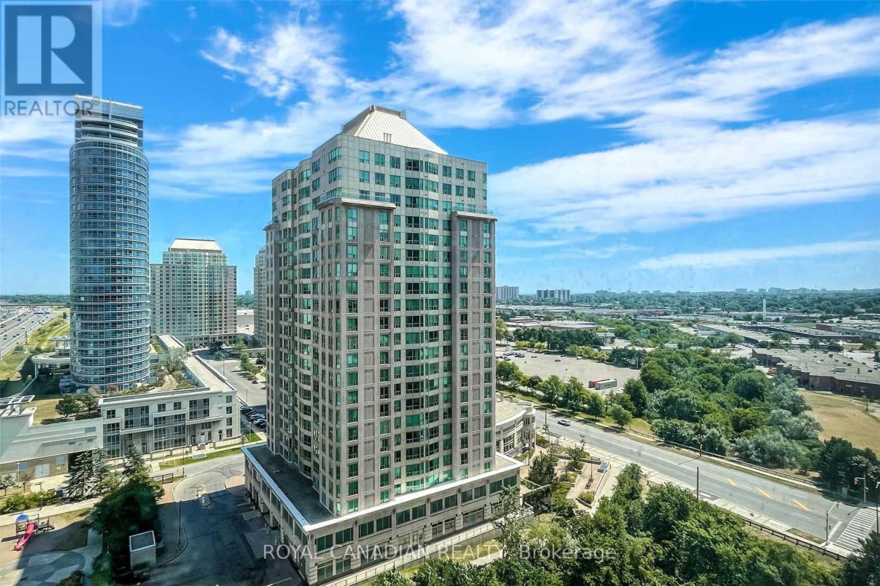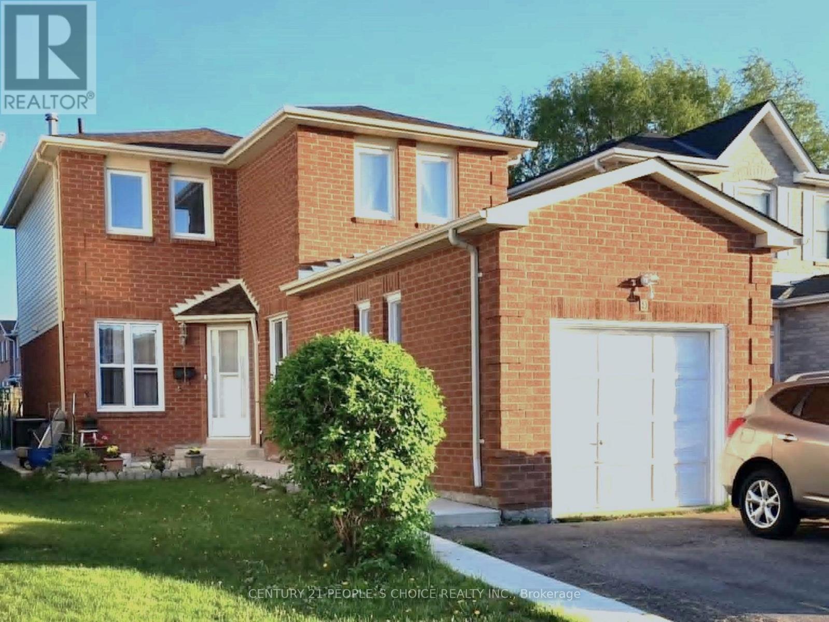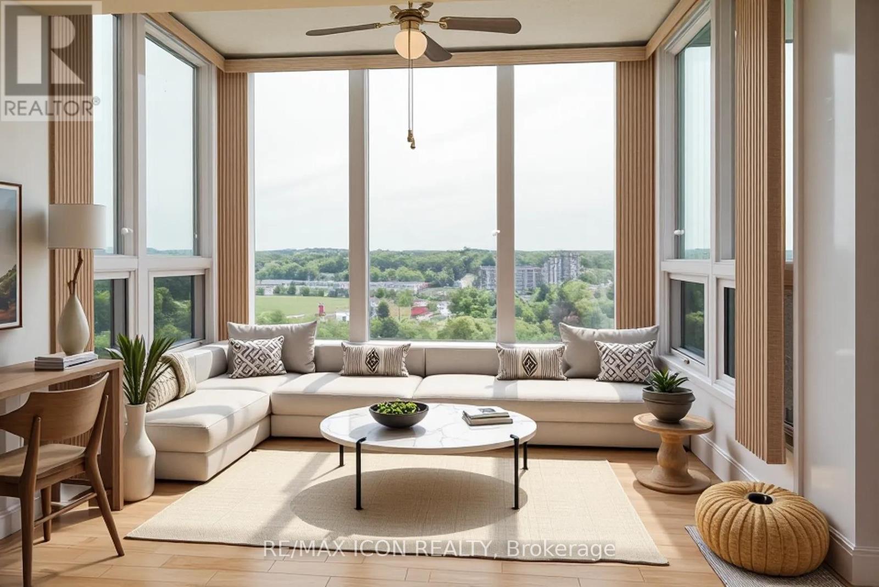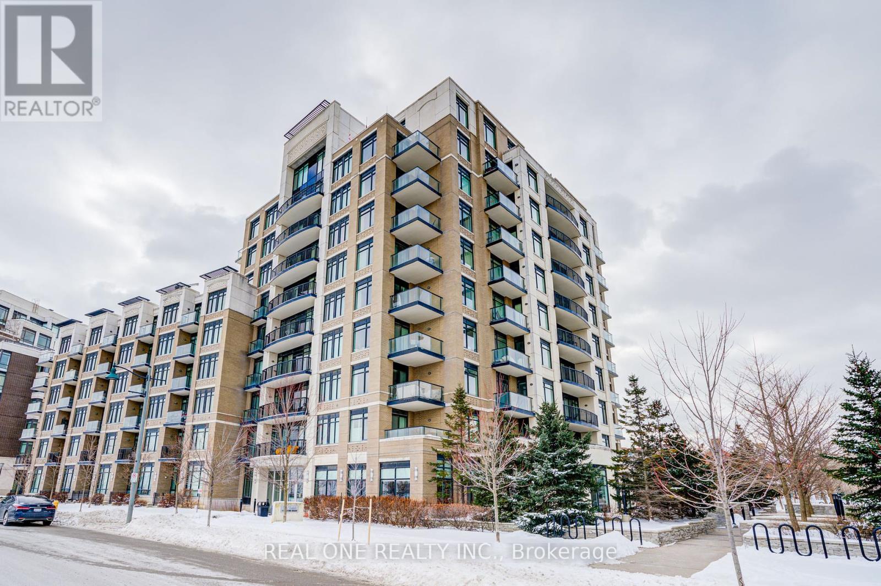CONTACT US
20 - 175 Veterans Drive
Brampton, Ontario
Beautiful Rosehaven Homes Built Townhouse, Modern Exterior Brick Elevation, Open Concept Layout Features 2 BEDROOMS + 2 BATHS & 2 PARKING!! Great Open Concept Layout with lots of natural Light,Modern Kitchen w/ Quarts Countertop & Stainless Steel Appliances, Balcony to Enjoy the view, Great Location! Close To All Amenities! Banks, Daycare Shopping Plaza, Mount Pleasant Go Station, Schools,Soccer Field, Park. Perfect for first-time buyers, downsizers, or anyone seeking a low-maintenance lifestyle in a vibrant community! (id:61253)
15 - 11 Lytham Green Circle
Newmarket, Ontario
NOT AN ASSIGNMENT!! Fabulous Opportunity To Get Into a Brand New Highly Sought After Development. New 1 Bed/1 Bath Corner Unit Built By Andrin Homes In The Glenway Urban Towns Community Of Newmarket. 9' Ceiling, Granite Countertop, ENERGY STAR Appliances And 1 Parking Spot. Close To Upper Canada Mall, Hwy 400 And Lots Of Major Retailers And Restaurants And Minutes To The Go Station. (id:61253)
629 County Rd 4 Road
Stone Mills, Ontario
RARE SHOVEL-READY INVESTMENT OPPORTUNITY IN COTTAGE COUNTRY 2 + ACRES, INCOME-GENERATING BUSINESS + APPROVED DEVELOPMENT LAND This is not just a car wash it's a high-potential income property with immediate cash flow and significant future upside. Strategically located along a high-traffic roadway in Tamworth, this 2+ acre parcel includes both a fully operational and upgraded 2-bay car wash and a site-plan-approved development project. The front portion of the property features a turn-key car wash business with updated equipment, including energy-efficient hot water systems, offering steady passive income. The rear approximate 1.5 acres is already site plan approved for the construction of eight 120 x 30 storage buildings represents the real value: 208 rental storage units in a region seeing increasing demand for secure storage solutions. All municipal requirements for development have been completed. Just pull your permits and build. (id:61253)
5683 - 5693 Dunn Street
Niagara Falls, Ontario
Unique Development Opportunity For Vacant Land With R4 Zoning. Three Lots Side By Side Totalling 16,500sf.,For Great Potential For Multiple Unit Residential Developments (Townhomes, Stacked Townhomes, Semi-Detached Dwellings, Group Dwellings, and Low-rise Apartment Buildings) Or Condominiums. Current R4 Zoning Allows For Up To 4 Storeys. The Breathtaking Views Of Niagara Falls Just Minutes Away. The Land Is Just Down The Street From The Scotiabank Convention Center, Fallsview Casino, The Falls and Tourist District. **EXTRAS** Listing Price Includes Three Lots: 5683 Dunn St, 5693 Dunn St, and 5685 Cleveland Ave. Must Be Sold Together (id:61253)
2418 - 88 Corporate Drive E
Toronto, Ontario
Beautiful Tridel Condo. A Fantastic Layout 1+1 with Unobstructed View. Luxury Vynl Flooring( LVF) -2024 ,Freshly Painted -2024, Total Kitchen Upgraded with breakfast bar -2024, - Fridgedaire (Stove -2024, Refrigirator-2024,Microwave with Frier- 2024, Built In Dish Washer-2024), LG Dryer and Washer -2024. Good sized Solarium with Window & Door can be a 2nd Bedroom.Very well maintained Clean Unit With Wash Room Upgraded-2024, All brand new window curtains-2024. Never rented so far. Fantastic Facilities. Million dollar Recreation Centre, including 24 Hour Security Guest Suite, Indoor, Billiards, Bowling, Library, Party, Room Gym, Visitor Parking, BBQ, Patio. Prime location Close to Scarborough Town Centre, Hwy 401 & Centennial College. Perfect Location To Own and Investment. (id:61253)
63641 Smith Road
Wainfleet, Ontario
Welcome to country living at its finest! This beautifully updated 2+2 bedroom raised bungalow sits on a spacious 1.65-acre lot and offers more space than meets the eye. The large detached double garage is perfect for your vehicles, toys, or workshop needs. Inside, the eat-in kitchen is bright and modern with quartz countertops, vinyl plank flooring, and patio doors that lead out to the rear deck. The living room features the same sleek flooring, pot lights, and a lovely window that brings in tons of natural light. Both main floor bedrooms offer engineered hardwood. The main bathroom was refreshed in 2018. Downstairs, the fully finished basement (2019) provides fantastic bonus space with 8 foot+ ceilings, two additional bedrooms, a 3-piece bathroom, and a cozy rec room. There is also a combined laundry/utility room and a separate storage area. Major updates are complete: septic tank (2015), furnace and hot water tank (2016). In 2018, all windows, exterior doors, vinyl sliding, soffits, and eavestroughs were replaced. A 100 amp electrical panel was updated in 2020, and even the smaller details-like hardware and finishes- have been taken care of. Bonus: chickens are included! There's truly nothing to do but move in and enjoy. (id:61253)
9 Ravenswood Drive
Brampton, Ontario
Location! Location! Location! This renovated and beautifully maintained House features 3+1 Bedrooms and 4 Bathrooms with LEGAL SEPARATE ENTRANCE to the basement apartment, ideally good for rental income or extended family living. The entire House has Renovated with quality Laminate floors, adding a touch of elegance and warmth to every room. The main floor has a spacious Family room with beautiful Dining area, and living room, creating a warm and fresh atmosphere for you and your loved ones to relax and spend time together. The Kitchen and Dining areas are also perfect for family meals and entertaining friends. Kitchen, Dining and Family room are beautifully decorated with Pot Lights. Furnace(2024), Washer & Dryer(2 yrs old), Roof Shingles replaced(2024), Most Windows(2018), HWT(Rental-$29.99/month), Fridge & Dishwasher(2017) and Stove & Range hood(2019).The House is wrapped around with concrete. Nestled on a quiet, family-friendly multi-cultural Neighborhood Of Fletcher's Creek South. Entire House is Bright, Spacious and Open-Concept main floor such as Kitchen, Dining & Family room with a modern kitchen of Stainless Steel Appliances. Sliding door to walkout from Dining area to the spacious private backyard ideal for summer BBQs and perfect for family entertaining or relaxing. Located just minutes from Parks, Schools, Public transit, Sheridan College, Shoppers World, and Highways 410, 407 & 401. School Bus and Bus stoppage is just at steps from the house. (id:61253)
3745 St Joseph Boulevard W
Ottawa, Ontario
Prime Development Opportunity in Ottawa's Thriving East End! Located in the bustling Taylor Creek Business Park within the growing Orleans community, this vacant commercial land offers endless potential. Recently approved for the development of a six-storey, 105,741sq. ft. extended stay hotel, this project includes 61 spacious suites, five commercial units, and premium amenity spaces. With site plan approval already in place, this is an ideal investment for developers looking to tap into the expanding business and tourism sectors in one of Ottawa's most rapidly developing areas. (id:61253)
901 - 237 King Street W
Cambridge, Ontario
Stunning views, exceptional amenities, and a fantastic location! Welcome to Kressview Springs, where this spacious 2-bedroom, 2-bathroom condo offers breathtaking panoramic views of Riverside Park and the surrounding natural beauty. Enjoy the sights and sounds of nature from your private balcony and sunroom, or step outside and explore the nearby walking trails. Inside, you'll find a bright, open living space, an open-concept kitchen, in-suite laundry, and ample storage. The condo is painted in a neutral color, providing a versatile backdrop for any décor. The primary bedroom features an ensuite bathroom, while the second bedroom offers additional space to suit your needs. This well-maintained building boasts top-tier amenities, including a heated indoor pool, hot tub, sauna, gym, games room, woodworking room, and library. Residents can also enjoy the outdoor terrace with BBQs. The unit includes secure underground parking and a storage locker for added convenience. Recent updates to the windows and lobby further enhance the appeal of this sought-after building. With easy access to Highway 401 and public transit, this is an incredible opportunity to enjoy comfortable, carefree condo living at Kressview Springs! Book your private showing today! (id:61253)
107 - 111 Upper Duke Crescent
Markham, Ontario
Absolutely Stunning & Bright 1+Den 2 Bath Unit In Downtown Markham. The Den To Fit Twin Bed Can Be Used As Small Bdr/Office. 10Ft Ceiling Gives An Open Feel. Large Wndws Bring-In Tons Of Natural Light While W/O Terrace Serves As 2nd Entrance And Offers Ample Patio Space, Upgrades : Custom California closets in walk in bedroom closet and entryway closet | Custom California closets floating media wall | Custom California closets built-in wall storage unit | Waterproof and pet friendly wideplank luxury vinyl floor with life | time warranty residential coverage for pets, water, and wear with commercial level durability | Brand new full size washer and dryer | Full powered range hood | Flush counter depth fridge with full size storage and built in functional water line | Luxury cafe slide in range oven | Extra large built in microwave for seamless look | Custom porcelain countertop, impervious to stains | Matching flat slab backsplash | New Custom kitchen cabinetry | Brand new ultra quiet dishwasher bosch | Ultra deep and wide sink | Accent wall in primary bedroom | Pot lights in kitchen, hallway, and bathrooms | Custom bath vanity with dove tail finish and silent close doors and drawers | New Ultra large format tiles in bathroom floors and shower walls | Custom built-in rain shower head with modern handheld spray | Modern custom glass shower door | Motorized solar shades on all windows | Exterior lock on balcony door allows townhouses like access | This home has been thoughtfully reimagined for modern living-offering quality, convenience, and style in every detail. Features & Highlights***Customized Storage & Dcor: Bespoke California Closets in the walk-in and entryway, plus a sleek floating media wall and wall storage unit. Accent wall in the primary bedroom for added design flair.***Modern Conveniences & Finishes:Motorized solar shades on all windows for effortless light control.Exterior lock on the balcony dooroffering unique townhouse-like access and added security. (id:61253)
3180 Kirby Road
Vaughan, Ontario
LOCATION LOCATION LOCATION...This property presents a rare opportunity for real estate developers and investors seeking a well-located, mixed-zoning parcel within the Official Plan. The site benefits from easy access to Highway 400, providing superior connectivity to major transit routes. The property is ideally situated with 322.50 feet of frontage and is surrounded by numerous amenities, including the state-of-the-art 550,000 square-foot Walmart distribution center. The sites mixed zoning includes residential, agricultural, and future employment designations, offering flexibility for a range of development uses. With its prime location and zoning, this site offers significant potential for growth and is poised to be a key addition to any portfolio looking to capitalize on the ongoing expansion of Vaughan. Buyer/Buyer Agent due own due diligence on zoning, size, taxes, etc. Property, buildings and structures on the property are being sold "As Is Where Is Condition". Lot size as per Mpac 10.02 Acres. Survey available. (id:61253)
1076 Orchard Road
Mississauga, Ontario
Prime Lakeview Location! Ideal starter home or build your Mississauga Lakeview Dream Home on this Fabulous 50 x 200 lot! This family home is nestled on cozy side street above Lakeshore Blvd. 2 Bedroom 2 Washroom floorplan with a finished basement which includes a spacious recreation / living area with a fireplace and a large separate room (currently used as a bedroom) with a 5 piece semi en-suite washroom and has a split entrance. Good fit for investor, renovators, professional single, young couple, growing family or empty nester. Minutes to the lakefront, nature filled parks, bike trails and golf courses near by. Shopping, transit, services & schools in the area. Short drive to Downtown Toronto, Airport, Lake Prom & Port Credit. (id:61253)

