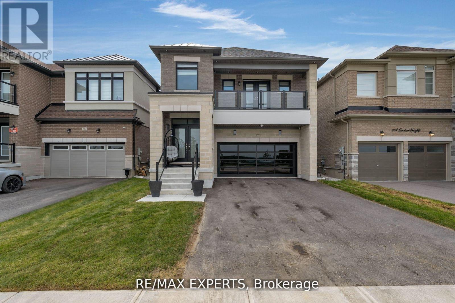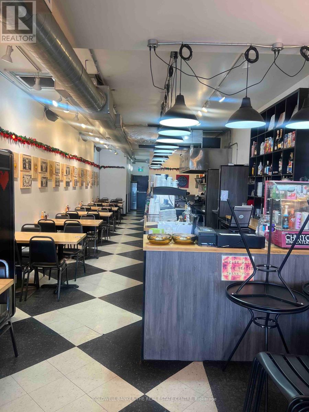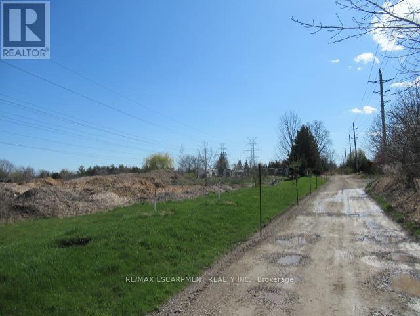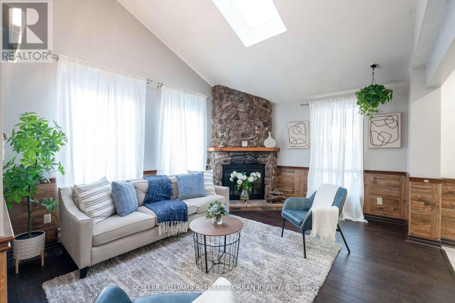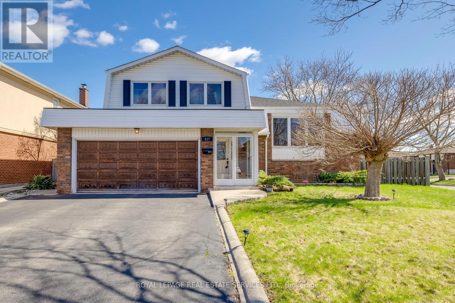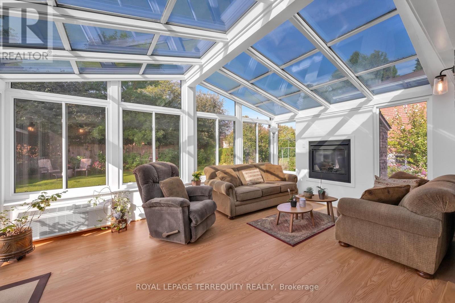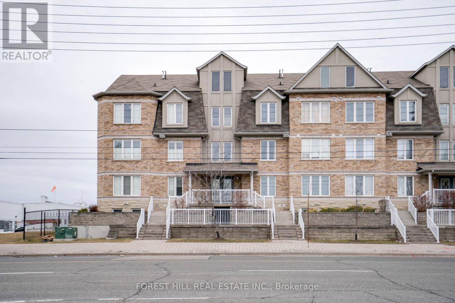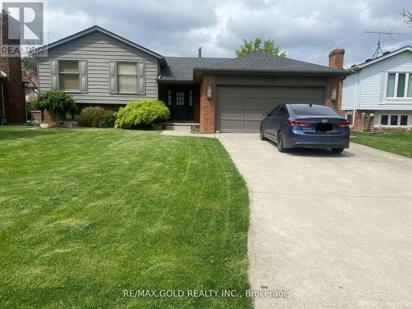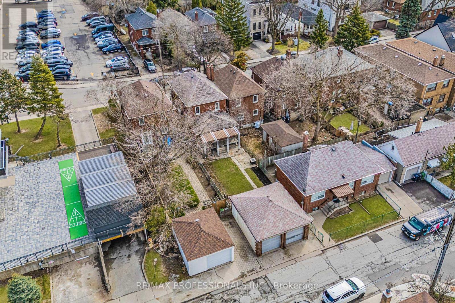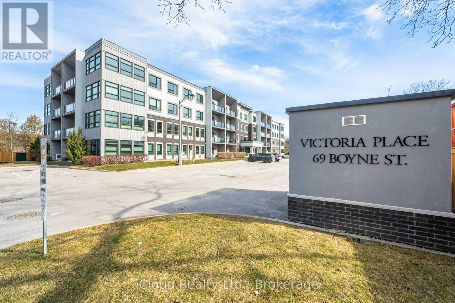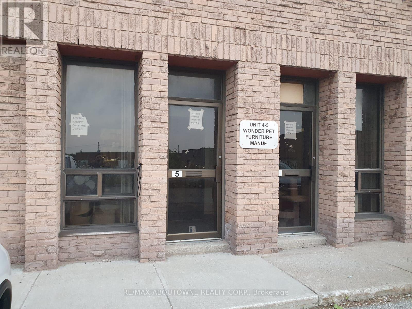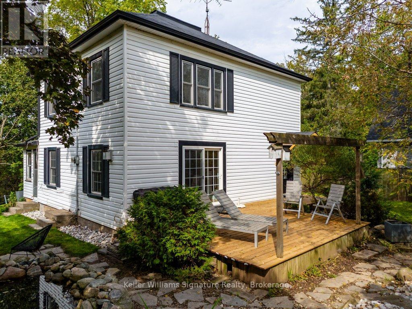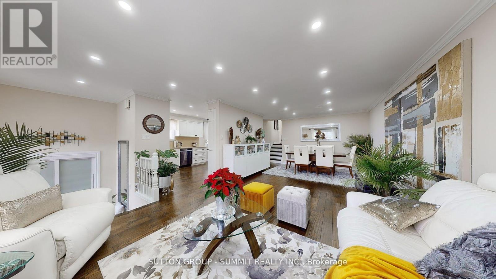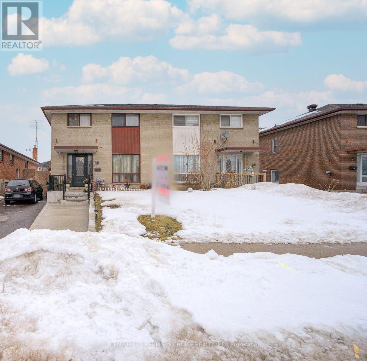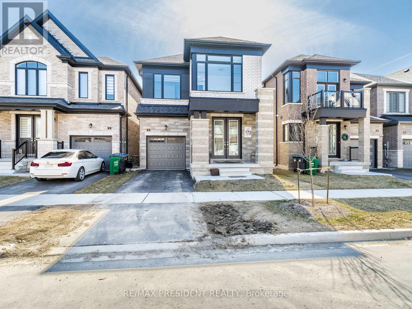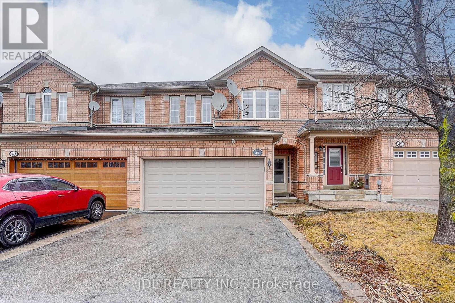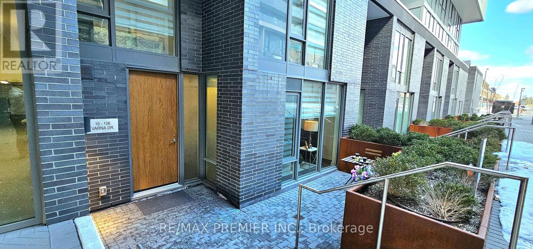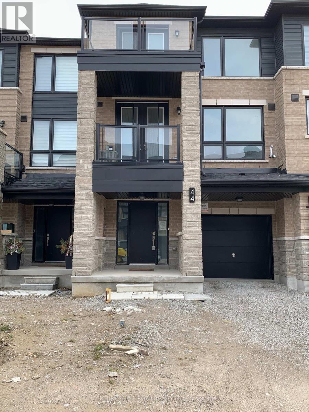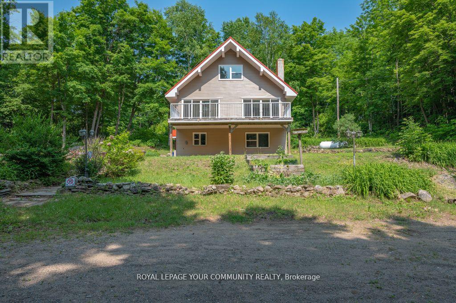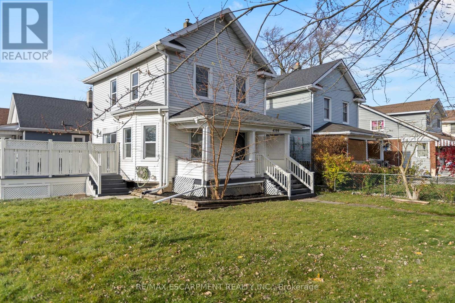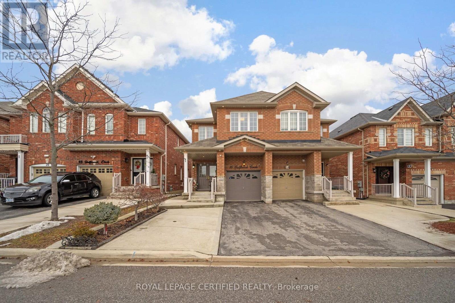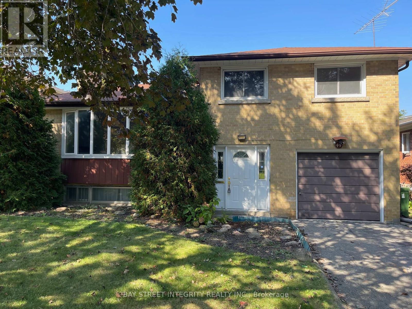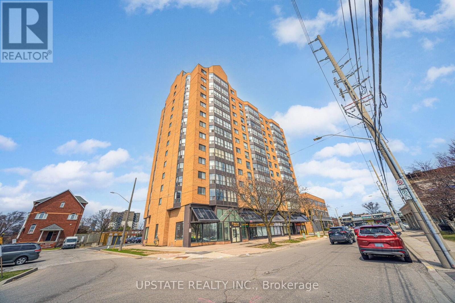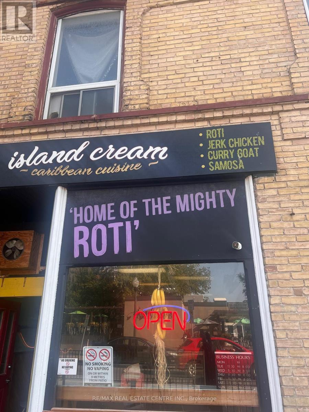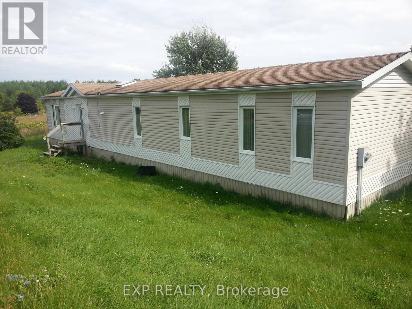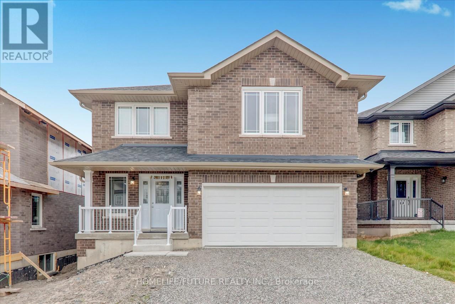CONTACT US
508 Seaview Heights
East Gwillimbury, Ontario
Welcome to 508 Seaview Heights, a stunning home built by Country Wide Homes in the highly sought-after developing pocket of Queensville. This modern elevation property, just one year new, fronts on a picturesque ravine offering a sunset you won't want to miss! Featuring an irrigation system from front to back for efficiency. The home boasts an upgraded modern garage door and exterior pot lights. Offering an unrestricted layout with engineered hardwood floors throughout. The main floor impresses with 9' ceilings and a chef-inspired kitchen equipped with quartz countertops, a built-in fridge, microwave and oven, a Wolf gas cooktop, and an elegant marble range hood. On the second floor, you'll find four spacious bedrooms and three bathrooms, along with an upper-level laundry room for added convenience. Minutes to the 404 and Newmarket for all your amenities. (id:61253)
10 A - 2141 Kipling Avenue
Toronto, Ontario
SALE OF BUSINESS. List price for business $129,000.Producing substantial net operating income. Liquor license for 30 included, high foot traffic area in a plaza at Rexdale and Kipling Ave. All equipment included, liquor license transfer, patio. Low rent of $3,700 per month including TMI with 2 years remaining on the lease + 5 year option to renew. Full basement in unit and open concept kitchen. Impressive sales in an ideal neighbourhood for the concept. Business has been operating at this location for 7 years and has a great customer base. Please do not go direct, business is still in operation. Please book showings with listing agent. (id:61253)
533 - 36 Via Bagnato Avenue
Toronto, Ontario
Spacious Treviso Built Condo With large Terrazo balcony. Granite Countertops And Backsplash With Central Island. Large Living Area And Master Bedroom Both With Walk Out To Terrazo. Property sold in "as is" condition. Walking Distance To Subway And Transit. Minutes Away To 401/400/Allen Rd, Yorkdale Mall, Shops, Grocery And Worship Place. Same Floor Swimming Pool, Sauna, Exercise Room, Gym And Party Room. (id:61253)
1525 Snake Road
Burlington, Ontario
Discover the perfect canvas for your next project with this expansive 7-acre lot located at 1525 Snake Road in Burlington, Ontario. Nestled in a serene and rural setting, this property offers exceptional potential for residential, recreational, or agricultural use. Surrounded by natural beauty and just minutes from major roadways, including Hwy 403 and the QEW, youll enjoy a peaceful country atmosphere while staying close to city conveniences. With ample space and incredible privacy, this land provides endless possibilities for development or leisure. **EXTRAS** Property being sold under power of sale (id:61253)
15 Purvis Crescent
Toronto, Ontario
ONE OF A KIND BRIGHT AMBIENT LIGHT CUSTOM CATHEDRAL CEILING FAMILY ROOM BALCONY W/ SKYLIGHT,STONE FIREPLACE FLOOR TO CEILING, 4 SPACIOUS UPGRADED BEDROOMS, POT LIGHTS, HARDWOOD, LARGE WINDOWS, CHANDELIER, POTENTIAL W/Separate Entrance BSMT, IN HOME DIRECT ACCESS GARAGE, GRAND OFFICE SPC, LARGE GLASS CLOSETS/DOOR,GREEN TREED, SPACIOUS LIVING, EXTRA LARGE PIE SHAPED AUG 2020 DECK FLOOR, Dec 2024 Stove/fridge/Dishwasher Appliances MINUTES WALK/DRIVE TO TTC, Centennial College/401/STC/GROCERY/BANK (id:61253)
512 - 77 Leland Street
Hamilton, Ontario
$$$ Welcome to this beautiful Condo In Walking Distance To McMaster University 5 Mins Walk To Campus. Safe and Quiet Condo building.5 Year New Building! Close To Highway 403 & 8.Affordable and move-in ready, this charming condo is ideal for students or first-time homebuyers! Standout features like open floor plan, granite countertops, stainless steel appliances, Porcelain Tiles In Bathroom. Visitor Parking And Night Time Security, Steps Away From All Amenities, Convenient Access To Bus Routes. (id:61253)
2961 Lake Shore Boulevard W
Toronto, Ontario
Turn Key Business, Very Profitable Bar & Pub with Kitchen and LLBO Licence. Many years in the business. Located In The New Toronto Development Area, Surrounded With 15-20 Condo Towers Existing And Future Builds Along Lakeshore With Skyline View. Steps to Humber College & Lakefront. Functional pub layout of 3600 square feet with Karaoke, Billiards, Darts. Average Monthly sale $46,000, Good Lease Till 2026 +5 Year Option. Low Rent $6300/M including TMI. Current Owner Running This Business Over 10 Years,Lots of money spend for upgrading. Has Long Term Loyal Steady Clientele (id:61253)
317 Ulric Crescent
Oakville, Ontario
Rare opportunity on a super quiet, family-friendly crescent in West Oakville. This spacious 4-level sidesplit sits on a 5,877 sq ft irregular corner lot (0.135 acres) with no sidewalkoffering extra parking and added privacy. With over 100 feet of depth, the outdoor space is ideal for entertaining and relaxation. Inside, the home offers a great functional layout, featuring hardwood flooring throughout, a bright open-concept living and dining area with Brazilian hardwood, and a functional eat-in kitchen with walkout to a 12'x16' deck. The main-level family room includes a gas fireplace and direct access to the backyard. Upstairs features three well-sized bedrooms, a 4-pc bath, and a 2-pc ensuite with walk-in closet in the primary bedroom. The main level also includes a 2-pc powder room, laundry room with inside access to the double garage, and a 4-car driveway. The finished lower level includes a second kitchen, bedroom, and 3-pc bathideal for in-laws, guests, or income potential.Located within the catchment area of W.H. Morden Public School (JK8) and close to St. Thomas Aquinas Catholic Secondary School, this home is also near parks, shopping, medical services, transit, major highways, and Glen Abbey Golf Club. (id:61253)
130 Verobeach Boulevard
Toronto, Ontario
A Renovated Detached Toronto Home with Gorgeous Family Room Addition at Rear in a Fantastic Quiet Location Near the Forks of the Humber River Recreational Trails! Modern Open Concept Layout Features a COMPLETELY RENOVATED FAMILY SIZED KITCHEN with Vaulted Ceiling, Island with Breakfast Bar, Custom Cabinetry, Pantry, Quartz Countertops and Pot Lighting! A Large Living Room and Dining Room with Vaulted Ceilings Overlooks the Professionally Crafted Four Season Sunroom/Family Room Addition at the Rear of the Home!! The Recently Built $140,000 Family/ Four Season Sunroom Custom Addition has a Gas Fireplace, a Combination CAIR & Heating Unit, Premium Low UV Windows, Self Cleaning and Low UV Glass Roof, Upgraded Engineered Flooring, Stone Exterior, Walkout to a Custom Stone Patio in the Large Private Backyard and a Builders' Warranty! There are Three Large Bedrooms and a Four Piece Bathroom on the Upper Level! The Sun Filled Lower Level offers Above Grade Windows, a Recreation Room, Bedroom, Huge Storage Space and a Fully Renovated Three Piece Bathroom with Shower! All of this on a Quiet Location Just Across from a Playground, Humber Pond, Humber Walking/Cycling Trails, TTC Transit, Shops, Schools and So Much More! Plenty of Parking on the Large Double Private Drive with Interlocking Stone! A Must See! Find Out How You Can Enjoy a Premium Lot, Location and This Stunningly Updated Toronto Home By Booking Your Showing Today! **EXTRAS** Gas Fireplace and HVAC Unit in $140,000 family Room Four Season Sunroom Addition, Updated Thermal Windows, Quartz Counters In Kitchen, pot Lighting, Steel Roof, Renovated Lower Level Bathroom, Stone Patio, Interlock Driveway (id:61253)
5892 Old Mill Road
Essa, Ontario
Wow....This is an exciting opportunity and a gorgeous piece of land. With planning changes due in 2025 what would you like to do with this 33+ acres? This land is a mostly flat, irregular shaped land parcel with vehicle access currently enabled via Old Mill Road (currently a dead end street). Aside from some well-maintained dirt trails within the Site, it is largely vacant with no structures present. The Site appears to be agricultural land which was left and native successional species have established. There appears to be a small wetland feature located on the western portion of the property. No other streams or waterways exist on the property. According to the Township of Essa Zoning By-Law 2003-50, the entire Site is located within the Agricultural (A) zone with Special Provisions. The Site is situated immediately north,and just outside of, the Townships Settlement Area of Utopia, which contains a settlement of Residential, Low Density, Detached (R1) zoned properties. South of those properties exists the Utopia Conservation Area, a Environmental Protection (EP) zoned area which consists of Bear Creek, woodlands, and a wetland feature. The zoning of the Site and its surrounding environment are depicted in picture 5. The small settlement area of Utopia, located to the immediate south of the Site, consists of single detached homes on deep lots of approx. 0.4ha in size. Beyond this area consist of a mixture of large agricultural lots, interspersed with dense vegetation along side Bear Creek(the Utopia Conservation area). An aerial view of the Site and surrounding environment is provided in picture 7. **EXTRAS** The Township is currently reviewing its Official Plan which presents a potential opportunity to have the Township consider incorporating these lands in the settlement area as part of their review. (id:61253)
4904 10th Side Road
Essa, Ontario
Discover this stunning lot with this beautiful all-brick 3 br bungalow, set on a serene 10-acre property- 8 acres of dry land! - . New custom kitchen, complete with new floors, potlights, coffee station, quartz counters /backspash, & stainless appliances - flowing seamlessly into a large dining area that offers breathtaking views of nature! With an open-concept layout, elegantly designed and freshly painted - finished from top to bottom. Renovated bathroom with newly installed tub. Expansive, bright windows creating a warm and inviting living space. Large Living room with beautiful scenic views of the front yard. The impressive lower level features exquisite design & attention to detail, including separate entrance into the basement with a cozy rec room with a wood-burning fireplace, exercise room and an additional bedroom perfect for an extended family. This impeccably maintained home provides ample space for growing families and inspires creativity for artists or hobbyists. This is a peaceful spot to relax, read or enjoy fresh air on your own private walking trails and watch the vibrant birdlife & take in the stunning views. You'll also enjoy a heated inground pool or a soothing hot tub or perhaps sit by the firepit area - making this property truly exceptional. You can also extend the home, add a workshop or maybe severe the land- View Feature List with most home upgrades! **EXTRAS** Converted from oil radiant heat to propane forced air '23, central air '23, Major landscaping '24, window replaced '23, Pool Landscaping, '23, new kitchen' 24, renovated bathroom '23, new flooring '24, well updated '23, new fence '24 (id:61253)
72 - 655d Warden Avenue
Toronto, Ontario
This bright and spacious 4-bedroom family home offers the perfect blend of comfort and convenience. Featuring 2 full bathrooms and 3-car parking (including 1 in the attached garage), this top-floor corner unit ensures added privacy with no neighbors above and an abundance of natural light throughout. The home includes three generously-sized bedrooms, plus a versatile loft with a walkout to a deck ideal for a family room, home office, or extra bedroom the possibilities are endless! The 4th bedroom can easily be transformed into a primary office with its own walkout patio. The open-concept main living area boasts high vaulted ceilings and a modern kitchen, along with a living and dining room that leads to a balcony. Every room is bathed in natural light, creating a warm and inviting atmosphere. Extras include transit at your doorstep, just a short walk to Warden subway station, and minutes to big-box shopping, restaurants, a Cineplex, and the upcoming Eglinton Crosstown LRT. Nature trails and more are also nearby! Plus, the pet-friendly complex has no restrictions. (id:61253)
111 - 140 Canon Jackson Drive S
Toronto, Ontario
Live in style in this beautiful European-inspired townhouse in the highly sought-after Daniels Keelesdale community! This home features an open-concept living room and kitchen with stunning granite countertops, perfect for entertaining or everyday living. The kitchen comes fully equipped with stainless steel appliances, including a fridge, stove, and dishwasher. Enjoy the convenience of an ensuite laundry with a washer and dryer, as well as a spacious bathroom. The master bedroom offers a large Mirror Closet&storage area, and an additional large locker in the basement provides even more space. Step outside onto the beautiful open balcony to take in the fresh air. Parking is a breeze with one designated underground spot just 2 minutes from your front door. TTC and LRT just a 2-minute walk away. You'll also be minutes from the 401 & 400 highways, as well as local amenities like Walmart, grocery stores, and bank. Yorkdale Mall is just a short drive away, and the home is serviced by a bus route directly to York University. Nature lovers will appreciate being steps away from trails and parks, and there's a dedicated amenities building featuring a fitness center, party room, co-working space, BBQ area, and much more!This home is the perfect combination of convenience, luxury, and location don't miss your chance to call it yours! Seller is RREA! (id:61253)
1150 Beals Street
Windsor, Ontario
A beautiful 4 bedroom 2.5 bathroom side-split house in South Windsor. Large foyer entry leading to impressive great room with high vaulted ceilings with tons of light entering the house with a spacious eat in kitchen. The upper floor holds a large primary bedroom with en-suite and two two bedrooms and a bathroom. A spacious family room with fireplace, fourth bedroom and office space on the lower level with natural sunlight is a beauty on its own. Close to schools, parks, Wal-Mart, golf course, tennis courts, hospital and 401. House is ready to register offers. (id:61253)
560 Atlas Avenue
Toronto, Ontario
560 Atlas Avenue | A Rare & Remarkable Opportunity in Prime Toronto. A truly unique offering in one of Toronto's much desired neighbourhoods. Situated on an extraordinary lot that spans the full depth between Atlas Avenue and Winona Drive, this fully detached two-storey home offers unmatched opportunity, exceptional space, and incredible potential. Boasting a double car detached garage with access from Winona Drive, this property opens up the exciting possibility of building a substantial laneway suite (see report) an opportunity to create an additional income-generating unit or multigenerational living space in the heart of the city. Further, there may be a possibility to sever the lot and build two homes as similar lots in the area have done (Buyer to do their own due-diligence) . Inside, you'll find a generously sized interior with a functional layout, offering large principal rooms and ample square footage across all levels. The finished basement with a separate entrance provides the perfect setup for a potential secondary suite or in-law accommodation, making it ideal for those looking to transform the home into a multi-family investment property. Alternatively, renovate and design the space to become your forever family home in a thriving, close-knit community. Surrounded by stunning custom-built multi-million dollar homes, this property is a blank canvas with endless potential in an area that continues to grow. Steps to Eglinton West Subway Station, the Eglinton LRT, and minutes to Allen Rd for easy commuting. Close to top-rated schools, parks, cafes, shops, and the vibrancy of close by neighbourhoods such as Cedarvale, Forest Hill & Humewood. Nestled in a neighbourhood known for its charming tree-lined streets, family-friendly vibe, and strong community feel. Whether you're an investor, builder, or end-user, 560 Atlas Avenue is a rare chance to secure a versatile property in a rapidly growing area. Opportunities like this are few and far between. (id:61253)
301 - 684 Warden Avenue
Toronto, Ontario
Client Remarks: Welcome to this beautiful 2-bedroom + spacious den suite at St Clair Pointe Condos nestled on a quiet cul-de-sac and backing onto the serene Taylor Massey Creek. This unit features a highly sought-after open-concept layout that maximizes every square foot of living space. Enjoy seamless indoor-outdoor living with a walkout to a massive private terrace, ideal for entertaining or relaxing. The versatile den is perfect as a home office, playroom, or guest area. This home comes with one owned parking spot and is located in a quiet, family-friendly, low-rise building with beautifully maintained grounds, ample visitor parking, and low maintenance fees. The entire A/C and heating system set is new ($15,000 unit). A commuter's dream, just 5 minutes to Warden Subway Station, Warden Hilltop Community Centre, TTC bus stops, and a variety of shops and daily amenities. Whether you're a first-time buyer, downsizer, or investor, this move-in-ready suite offers unmatched value, space, and convenience in the heart of the city. (id:61253)
402 - 69 Boyne Street N
New Tecumseth, Ontario
Top Floor For Supreme Privacy With No One Above!! Not To Mention The Amazing Tree Top Views And The Spectacular Light Show From The Aurora Borealis Viewed From The Living Room, Balcony And The Primary Bedroom. Spacious Primary Bedroom Has An Ample Double Closet. Open Concept Floor Plan. Kitchen Has Quartz Countertops, Backsplash And A Large Centre Island With Room For Plenty Of Seating. Includes Stainless Steel Kitchen Appliances And White Washer & Dryer! High Ceilings Through Out. Convenient Full In Suite Laundry Facilities. Carpet Free With Laminate Flooring. Central Air Conditioning. This Is A Lovely Quiet Sought After Building Ideally Located So Close To, Restaurants, Shops, Schools... About 15 Minutes To The 400, About 10 Minutes to Highway 50, And 5 Minutes To The Honda Manufacturing Plant. (id:61253)
51 Peter Hogg Court
Whitby, Ontario
Welcome to your new home! This fully freehold townhome is meticulously taken care of, only 3 Years Old, and is set on A Quiet Cul-De-Sac. The modern 4 panel glass garage looks amazing as you drive up the driveway. You are welcomed by Soaring 9 foot ceilings on the main. This beautiful home has dark upgraded hardwood throughout! Stained to match staircase to give the feeling of flowing elegance throughout the entire home. Stainless steel Fridge, stove, dishwasher and range hood add a rich touch to the chefs kitchen. Romantic electric fireplace in the living room for those cozy nights in, or even an evening with friends! The backyard features a generous deep 110 lot which feels super private with the brand new fence just installed this month! Perfect to go along with the natural gas line connection in the back yard for those summer night bbq's! (id:61253)
920 - 20 Blue Jays Way
Toronto, Ontario
This prime location at Front Street West and Blue Jays Way cannot be beat for downtown living. This tried and true building was built by Tridel and is managed by Crossbridge making it a great investment for a variety of buyers. A lovely One bedroom + Den, One bathroom convenient layout. It is also located at the end of the hall with no apartments on one side. The foyer and front hall closet is ample in storage and space separating it from modern new-builds of the same size. Have your work-at-home office and dining table with room to spare. The kitchen is perfect for those who like to cook, featuring granite counters tops, plenty of cabinetry, centre island with under counter eating and full-sized appliances. The bedroom is large enough for a King sized bed and has a fitted closet with built-ins. The apartment also has four-piece bathroom next to the bathroom. A 40 sq.ft. balcony faces the courtyard and is large enough to easily have a table and chairs for outdoor dining. This apartment is bright and spacious but also comes with a convenient parking spot next to the elevators. Steps away from public transit, restaurants, sports and theatre and everything else Toronto has to offer. Building amenities include gym, a stunning 22nd-floor rooftop patio complete with barbecues, lounge chairs, outdoor dining areas, pool, hot tub, aqua spa, party room, billiards, theatre room, and 24-hour concierge service. Airbnb are allowed in the building amplifying the investment potential. For downtown living and use of space... it doesn't get better than this. (id:61253)
4-5 - 5511 Tomken Road
Mississauga, Ontario
Fantastic Opportunity To Own A Turn-Key Business. Well Established Pet Furniture Manufacturing For Sale Without Property. Big Potential For Growth With Over 10 Years Of Superior Delivery & Expertise (id:61253)
6123 Guelph Line
Burlington, Ontario
Craving a peaceful escape from the city without sacrificing convenience? This charming century-old home in Lowville, Burlington, offers the perfect blend of serenity and accessibility. Nestled in the picturesque countryside, this lovingly maintained property is ideal for young families and professional couples seeking both tranquility and modern living.The heart of the home is the newly renovated kitchen, featuring bright, modern finishes and sleek stainless steel appliances perfect for creating culinary masterpieces. A 2-piece powder room adds a touch of modern convenience, while the refinished hardwood floors throughout the home enhance its warmth and character.The spacious living and dining area, with a cozy gas fireplace, provides a welcoming space for relaxation or entertaining. Outside, the expansive new deck offers the perfect spot for summer BBQs, with views of a tranquil pond and the surrounding natural beauty. Enjoy morning coffee in the sunroom, where the sounds of chirping birds create the ideal setting to start your day. Upstairs, you'll find three generously sized bedrooms and a stylish 4-piece bathroom, providing comfort for the whole family. The lower level offers a flexible bedroom or rec room, ample storage, laundry facilities, and an additional 3-piece bathroom perfect for guests or family gatherings. For those who enjoy hands-on projects, the detached garage with a workshop area offers plenty of possibilities. (id:61253)
207 - 19b West Street N
Kawartha Lakes, Ontario
This Luxury 2 Bedrooms and 2 Full Bathrooms Condominium Unit offers over 1000sqfof upscale living space with open concept layout and lots of natural light. The unit comes with modern finishes, quartz countertops, S/S Appliances, in suite laundry with washer and dryer. Primary bedroom features 4-piece ensuite, hers and his closet with walk out to a good size terrace that offers plenty of outdoor space and breathtaking vieon Cameron Lake. Future Amenities include outdoor swimming pool, game room, party room, tennis court, private beach, 100 feet boat dock. Situated in the heart of Fenelon Falls with a 5 minutes drive to golf course and spa. (id:61253)
4 Alderwood Lane
Barrie, Ontario
BRAND NEW LUXURY TOWNHOME WITH WATERFRONT VIEWS!!! 4 Alderwood Lane Features 3 Beds & 2.5 Baths with over 2000 sq ft of High End Luxury Finishes, Including: In-floor Heated Balcony & In-Floor Heated Garage, 9" Ceilings on Main & Top Floor, Engineered Wood Flooring Throughout, Gorgeous Hardwood Staircase with Floor to Ceiling Glass Walls, 20+ Pot Lights, Custom Kitchen with Granite/Quartz, Sumptuous Primary Ensuite Modern All Brick Exterior, this List Goes On.. LakeView Towns is a Limited Collection of 14 Premium Townhomes, located just steps from Barrie's historic Allandale GO Station, and minutes from the town's picturesque waterfront, shops, and restaurants. Views from Every Level Overlooking Lake Simcoe - This is an Opportunity you don't want to miss!!! (id:61253)
33 Origin Way
Vaughan, Ontario
2 Year New Evoke Modern Towns By Treasure Hill, South facing Living Spaces w/ tons of sunlight. Full-suite bedroom on main floor for guests. Spacious & Modern Layout in central Patterson. Minutes to Dufferin & Rutherford. Walk-Out Sliding Door on Ground Floor to Backyard, Kitchen Island, Balcony on Main Floor & 2nd floor. Walk in master closet. Upgraded metal stair spindles. LG Smart Induction Oven, Motion activation Range by Fotile, LG fridge with Multi Airflow. All New Plush Drapery. Walk out basement to a fenced backyard. Walking Distance to Parks, Schools, Transportation, Go Station, and Major Plazas/Restaurants.Walk out basement to a fenced backyard. Walking Distance to Parks, Schools, Transportation, Go Station, and Major Plazas/Restaurants. POTL Fee $134.60 Monthly (id:61253)
142 Yellow Birch Crescent
Blue Mountains, Ontario
Welcome To sought-after Windfall neighbourhood, right under the Blue Mountain, beautiful mountain view, Walking Distance to Blue Mountain Village. Community Centre W/ Outdoor Spa Pools, Gym, Sauna & Club Room! Fully Finished Basement W/ 3Pc Bath & Large Rec. Room Offers Plenty Of Space. Open Concept, huge fridge, upgraded kitchen, laminate floor thru all floors, fully renovated basement. Move in right away. 30 sec drive to arrive ski village. **EXTRAS** Fridge, gas stove, b/i microwave, dishwasher, washer, dryer, all existing window coverings & light fixtures, gdo, hot tub. (id:61253)
Lot 2 - 100 Watershore Drive
Hamilton, Ontario
Welcome to The Residences at Watershore, a stunning new lakeside community in Stoney Creek, just steps from Lake Ontario. With over $80,000 in upgrades included, these homes feature 9' ceilings and large windows, creating bright, open-concept spaces perfect for relaxing, entertaining, and enjoying scenic views. The Laurel model offers 3,620 sq ft of thoughtfully designed living space. This 4-bedroom, 4-bath home includes a spacious main floor with an open concept living to include the living room, dining area leading to the covered back deck, a large kitchen with oversized island and walk-in pantry- not to mention a mud room, powder room, and a den! The second floor holds the primary bedroom with a walk-in closet and luxury ensuite, 3 more large bedrooms, 2 additional bathrooms, and laundry room. Close to highways, shopping, and amenities, this waterside oasis is ideal for your dream lifestyle. This site is under construction, Closings are scheduled one year from purchase. Note: Photos are artist renderings and may not reflect the exact layout. (id:61253)
Lot 2 - 100 Watershore Drive
Hamilton, Ontario
Welcome to The Residences at Watershore, a stunning new lakeside community in Stoney Creek, just steps from Lake Ontario. With over $80,000 in upgrades included, these homes feature 9' ceilings and large windows, creating bright, open-concept spaces perfect for relaxing, entertaining, and enjoying scenic views. The Elm model offers 2,690 sq ft of thoughtfully designed living space. This 4-bedroom, 3-bath home includes a spacious main floor with an open concept living to include the living room, dining area,a large kitchen with pantry, plus a powder room and den! The second floor holds the primary bedroom with 2 walk-in closets and luxury ensuite, 2 more large bedrooms, 5-piece bathroom and laundry room. Close to highways, shopping, and amenities, this waterside oasis is ideal for your dream lifestyle. This site is under construction, Closings are scheduled one year from purchase. Note: Photos are artist renderings and may not reflect the exact layout. (id:61253)
48 Bayview Drive
Grimsby, Ontario
This is as good as it gets! 2 family size kitchens (one done in 2020 and second in 2024) with lots of storage cabinets, granite, quartz countertops, backsplash, large and deep pantry , center island and stainless steel appliances and both with windows above ground!! Very spacious principal rooms, hardwood floors, lots of closets and storage area. Separate entrance to the in-law suite! Heated floors in lower bathroom room and mud room with entrance to garage *Beautiful bathrooms with European vanities and ceramic- fog free mirror. 2 separate laundries (one upstairs and one in lower level) to accommodate 2 families ! All bedrooms are above grade! Pot lights throughout the house**Smooth Ceilings** Concrete driveway (2022)Partially finished basement with 2 huge storage rooms! Best of locations with walking distance to popular and historic Grimsby Beach, leash free dog park, stores, QEW and schools. This is a one of a kind house in superb neighborhood! Renovated, bright, clean and ready to move In!** this property is LINKED underground** **EXTRAS** SS Fridge (ice not working), SS Stove, SS B/I Dishwasher, SS Microwave Range Hood -Black SS Stove, Black SS Fridge(water/ice), Black SS B/I Dishwasher, 2X washer, 2X Dryer, Electric Fireplace, All Blinds and Window Treatments** (id:61253)
10 Lakeland Drive
Toronto, Ontario
Attn First Timers buyers Or Investors! fully upgraded Beautiful 3+1 Bdrm originally was 4 bedroom seller convert 4th bedroom to walk-in closet and laundry .brand new laminate flooring and upgraded back yard with big shed Semi Detached Home With Income Potential In High Demand Area. Sitting On A Huge 30X128'Lot. Steps To Kipling Ave/TTC and walking distance to Albion center , Shopping & Schools, Close To Humber College, York U, Hwy401/407. Private Driveway. Basement Apartment W/Separate Entrance & 3 Pc Bathroom-and separate laundry Excellent Income Potential! >>> (id:61253)
30 Camino Real Drive
Caledon, Ontario
This stunning, nearly-new 4-bedroom, 4-bathroom detached home in Caledon featuring two primary suites offers spacious, modern living perfect for families. With a chefs kitchen, elegant finishes, and a warm, open layout, every detail is crafted for comfort and style. Located in a vibrant, family-friendly neighborhood near Highway 410, parks, and a new school coming soon, this home is truly a rare find. Too many upgrades to list a must-see! (id:61253)
47 Millcliff Circle
Aurora, Ontario
Welcome to Beautiful 3 Bed,4 Bath,2 Car Garage, Two Storey townhome In One Of The Most Sought After Areas Of Aurora, Large Open Concept Layout, Brandnew Engineer wood floor through out, Modern Kitchen With Brandnew Quartz Countertop , Family size Breakfast Area O/Look Yard, A Sun-Drenched Open Living/Dining Area With Large Windows, Spacious, Second Floor Offers Cozy Office Nook, Primary Bedroom With Ensuite & Walk-In Closet, garage direct access to house, mins to schools, plazas, and Hwy 404. (id:61253)
3620 - 2031 Kennedy Road
Toronto, Ontario
Prime Location! Brand New From Builder! This Stunning 1 Bedroom + Den Spacious Unit Gives You Unbeatable Living Experience. Large Kitchen, Living And Dining Area For Your Occasional Gathering With Your Own Exclusive Balcony With Unobstructed View. Minutes Away From Hwy 401 &404, GO Transit, An Unbeatable Transit-Oriented Location Slated For Growth, Future Line 4 Subway Extension And High Ranking Post-Secondary Institutions. This Unit Comes With 1 Parking Space And The Building Offers Lots Of Visitor Parking. Lots Of Amenities: 24 Hours Concierge, Fitness Room, Yoga/Aerobics Studios, Work Lounge, Private Meeting Rooms, Party Rooms With Formal Dining Area And Catering Kitchen Bar, Private Library And Study Areas, And Also A Kid's Play Room. (id:61253)
10 - 106 Varna Drive
Toronto, Ontario
LOCATION!! Welcome to this lovely condo townhouse located in the desirable community of Yorkdale Condominiums. This stunning 4 year old, 2-storey, Two suitably sized bedrooms + Den, 3bathrooms. Very private end unit Condo townhouse, is move-in ready and features dual entryways from both parking area and Private entrance to your home with wall to wall sliding glass walk-out to yard - perfect for the Summer bbq season! New Kitchen Cabinets Are Complimented By A Granite Countertop With an Undermount Sink. On the uppermost levels with a range of features including an oversized master bedroom with wall-to-wall closets and 4pc bath an additional office-bed-den to create a space that best suits your lifestyle needs. Building amenities: the state of the art gym, rooftop patio and party room plus all snow removal and gardening done by the building management. Located in a family friendly neighbourhood and walking distance: 3minute walk to Yorkdale station, 2 minute walk to the mall, bus 109 right at your door step takes you to Lawrence station. This home seamlessly combines style, comfort and practicality, making it the perfect choice for families. (id:61253)
44 Red Maple Lane
Barrie, Ontario
Newly Constructed Spacious 3-Storey Townhouse Located in desirable south east Barrie. 2 spacious bedrooms and 3 baths with walkout to private balcony. Open concept modern kitchen with Great/Family/Livingroom with walk out to private balcony. Laminate flooring throughout. Stainless Steel Appliances and marble countertops. Walking distance to Go Station, Schools, Parks, and Highway 400. (id:61253)
9297 Highway 118 E
Minden Hills, Ontario
This Magnificent 3000 Sqft Four Season Country Estate Has Been Fully Renovated And Is Perfectly Perched On 22 Acres Of Land, Overlooking Rolling Hills And Mature Forests. Enjoy Full Privacy As You Drive Up Along The Tree Lined Driveway, Passing By The Guest House (Kitchenette, 2Pc Washroom & 2 Rooms). This Lot Is Classified As Rural With Endless Opportunities And Permitted Uses (Such As Bed & Breakfast, Boarding House, Community Centre, Daycare Centre, Equestrian Facility, Farm, Farm Produce Outlet, Garden Centre & Nursery, Greenhouse/Commercial, Hunt Camp, Kennel/Commercial, Veterinary Clinic, ...). In The Heart Of Carnarvon, 10 Minutes From Minden, 20 Minutes From Haliburton, Surrounded With Crystal Clear Water Lakes, Enjoy Boating (Minutes From Boat Launches At Twelve Mile, Maple And Beech Lakes), Skating, Ice Fishing, Camping, Snowmobile And Atv Trails, With Lots Of Room For Parking All Your Toys And Trailers ... Total Gem (id:61253)
1305 - 212 King William Street
Hamilton, Ontario
Modern Condo Living At Its Finest In This Luxurious Grand 2 Bed, 2 Bath, Expansively Upgraded Unit With Wrap-Around Balcony At Newly Built Kiwi Condos In Prime Area Of Hamilton's King William District. Modern Luxury Hotel-Like Amenities And Finishes Meet Everyday Living Comfort And Convenience. Stunning Unit Is Loaded With Upgraded Features. Greeted By 9Ft Smooth Ceilings, Upscale Flooring And Neutral Tiles Throughout, Beautiful Open-Concept Design With Large Windows And Great Natural Light, Walkout To Private Large Balcony From Kitchen And Living Room, And The Modern Material Finishes And Tones Create A Warm, Inviting Feel As You Enter. Delivering A *Contemporary Kitchen With Extended Shaker-Style Floor-To-Ceiling Cabinetry, Quartz Counters, And Sleek Stainless Steel ApOption With Floor-To-Ceiling Glass Walls, *-Piece Bathroom With Upgraded Ceramics And Soaker Tub With Glass Partition Wall, *Great-Sized Bedroom With Ample Closet Space, Large Window And Views, And The Living Room Area Overlooks Kitchen And Walks Out To Great-Sized Balcony Extending Your Living Space And Offering The Perfect Backdrop With Privacy And Great Views Of The City. The Primary Bedroom Offers The Same Superior Finishes, Great Walk-In Closet, And 3-Piece Ensuite With Lovely Vanity And Countertops And Glass-Enclosed Shower With Upgraded Ceramics. Gorgeous Largest Unit Model In The Condo. 1 Underground Oversized Parking Building Amenities Include 24/7 On-Site Security/Concierge, Gym, Pet Spa, Rooftop Patio And BBQ, Wifi Throughout, Modern Party/Social Room, Bike Storage, Secure Parcel Room, And On-Site Property Management. Prime Location Near McMaster University, Major Hospitals/Medical Centres, Schools, Public Transit, New LRT, Easy Access To Toronto And Niagara Via QEW, 403, GO Station, FirstOntario Centre, And Plenty Of Top-End Restaurants And Shops In The City. Turnkey Unit And LocationLive And Enjoy Or An Excellent Investment With Great Potential In One Of Ontario's Great Growing Cities! (id:61253)
62 Queen Street
Guelph, Ontario
Welcome to 62 Queen Street, a truly special home nestled in the heart of St. Georges Park, one of Guelphs most established and picturesque neighbourhoods. Perfectly perched on an elevated lot, this home offers sweeping views of downtown Guelph, providing a rare and peaceful vantage point where city lights twinkle in the evening and morning sunrises pour through the treetops. From the moment you arrive, the charm of this quiet, tree-lined street and the warm character of the home invite you in. Inside, youll find a tasteful blend of old-world charm and modern comfort, with original hardwood flooring, large sun-filled windows, and classic trimwork that nods to the homes history. The main living and dining spaces are cozy yet open, offering the perfect setting for gatherings or quiet nights in. The kitchen leads out to a private backyard, a serene space for morning coffee, summer dinners, or a little gardening on weekends. But the real story here is the lifestyle. Just steps from your door, youll find yourself immersed in the cultural heart of Guelph. Downtown is a short stroll away, offering a vibrant mix of local restaurants, boutique shops, independent cafés, live music venues, galleries, and the beloved farmers market. Whether you're catching a show at the River Run Centre, enjoying trails along the Speed River, or meeting friends at a downtown patio, everything that makes Guelph so livable is right at your fingertips. Whether you're looking to settle into your forever home or invest in a piece of Guelphs most iconic real estate, 62 Queen Street is a rare opportunity to experience timeless charm, incredible views, and a lifestyle that truly captures the spirit of this city. (id:61253)
4599 Fourth Avenue
Niagara Falls, Ontario
Welcome to this charming 3-bedroom, 1-bathroom two-storey home located in the heart of Niagara Falls. The interior has been tastefully updated to ensure modern comfort and appeal, featuring new windows and appliances installed in 2021, alongside a contemporary kitchen redesign also completed in 2021. In 2024, fresh new ceilings in the kitchen and living room were installed along with a fresh coat of paint was added to the entire home, promising a bright and airy ambiance throughout. Outdoor enthusiasts will love the large deck, perfect for entertaining or quiet relaxation, as well as the expansive fenced-in yard providing ample space for children or pets to play. The property includes a 4-car driveway, accommodating family vehicles or guests with ease. Adding to the family friendly neighbourhood directly across the street is Maple Street Park, residents will enjoy immediate access to green spaces and recreational opportunities. (id:61253)
16 Gulfbrook Circle
Brampton, Ontario
Top 5 Reasons Why Your Clients Will Love This Home; 1) Stunning Semi-Detached Home With Great Curb Appeal Located In One Of The Most In-Demand Neighbourhoods Of Brampton. 2) Gorgeous Open Concept Main Floor Plan With An Abundance Of Natural Light - The Most Ideal Starter Detached Home!. 3) On The Second Floor You Can Find Three Great Sized Bedrooms Including A Primary Suite W/ Walk In Closet & Ensuite Bathroom. 4) On The Lower Level You Can Find A Professionally Finished Rec Room Basement With Separate Entrance From Garage. 5) In The Backyard Oasis You Will Be Mesmerized By The Oversized Backyard Deck & The Advantage Of No Rear Neighbours. **EXTRAS** Close To Top Rated Schools, Public Transit & Retail Plazas! (id:61253)
44 Bowerbank Drive
Toronto, Ontario
Location! Location! Location! Minutes walk to Yonge st and subway, 50 ft X121 ft. Back to Park No neighbors' at the back, Very quiet street, Move-in Ready, $50k Spent In recent Renovation, Freshly Painted, 4 BR, New Furnace 2025 ,A/C 2023 (id:61253)
72 Walmer Road
Toronto, Ontario
Annex Grand and Stately Residence. An Impressive Investment Opportunity In The Heart Of The Annex! Fully Detached With 5 Parking Spots And 5 Lockers. This Exceptional Fully Tenanted 6 Unit Property Has Been Beautifully Maintained, And Upgraded. Close Proximity To Subway, Schools, University, Restaurants And Parks. A Prime Turnkey Annex Investment. (id:61253)
1206 - 25 Agnes Street
Mississauga, Ontario
Welcome to this beautiful 2+1 bedroom condo offering stunning views of downtown Mississauga. Featuring elegant parquet flooring throughout, this bright and spacious unit showcases modern finishes and an open-concept layout, freshly painted and filled with natural light. The primary bedroom includes a private 4-piece ensuite, and the unit is equipped with ensuite laundry and one parking space, along with generous storage. Ideally located close to the QEW and Highway 403, GO Transit, and express bus service to downtown Toronto, a beautiful lake view, this condo is perfect for commuters. You'll also be just minutes from Square One Shopping Centre, top-rated schools, parks, Trillium Hospital, and a variety of restaurants bringing both convenience and lifestyle to your doorstep. (id:61253)
7648 Redstone Road
Mississauga, Ontario
Discover the perfect opportunity to create your dream home at 7648 Redstone Rd, tucked away on one of Mississauga's most desirable streets. This property offers a large, private backyard and separate garage, providing more room than most homes in the area. The charming three bedroom bungalow is in excellent condition and ready for your creative vision - ideal for renovation into a contemporary masterpiece. Whether you're a family searching for a forever home or an investor seeking a promising project, the possibilities here are endless! Enjoy the best of both worlds - peaceful living with the convenience of being just minutes away from major highways, public transit, shopping and the airport. Don't miss this rare chance to own a large lot in a prime Mississauga location! Rent to Own Option Available. (id:61253)
304 - 250 Dundas Street W
Mississauga, Ontario
Presenting An Upscale Medical Office Situated In One Of Mississauga's Highly Sought After Districts. Property Fronts On A Highly Dense Vehicular And Pedestrian Traffic Strip, Surrounded By Highly Dense Vibrant Residential Neighborhoods. Close Proximity To Trillium Hospital, Go Station, Shops, Cafes, And More! Office Features A Spacious Foyer Waiting Area, 3 Treatment Rooms, A Washroom, A Kitchenette With Washer & Dryer, And Guest Closet, All Serenated By LED Pot Lights. Building Can Accommodate Plenty Of Outside Surface And Overhead Onsite Visitor Parking. All Existing Medical Equipment Available - List Of Equipment And Prices Available Upon Request. Seller Willing To Provide Training For All Equipment. Property Has Been Renovated With High End Finishes And Meticulously Maintained Throughout. Take Advantage Of This Turn-Kay Operation. Seller's Looking To Retire. (id:61253)
227 Hunter Street W
Peterborough Central, Ontario
Prime downtown location in the heart of Peterborough, Ontario, Island Cream, Restaurant for sale, Turnkey operation. Fully Equipped Kitchen can be used for serving inside and on the patio, take-out and catering. Great Signage, Exposure, and Traffic Count. Surrounded by Residential and Commercial. Can be converted to approved food type. Currently Serving Jamaican Food. 20+ years of clientele. Lots of potential. **EXTRAS** Moments away from top-rated schools, parks, scenic trails, shopping, the hospital and within walking distance to restaurants, a local brewery, and a vibrant farmers market. (id:61253)
2000 County Road 620 Drive
North Kawartha, Ontario
Rare Opportunity! Welcome To One Of The Only Waterfront Homes In Peterborough! Open Concept, Lovingly Cared For 1000 Square Feet (72x60ft Wide), Winterized Modular Home Built In Quebec(1998). Roof (2015) The Interior Layout Will Be Sure To Impress, With Numerous Updates! Features 2 Bedrooms, 1 Upgraded Bathroom. Wood Burning Stove. Head Outside, As You're A Short Walk To 460 Feet Of Waterfront And Your Boat Dock! Enjoy This 2.2 Acres Of Beautiful Land On The Desirable Clydesdale Lake. **EXTRAS** Washer, Dryer, Light Fixtures, Window Coverings, Most Items At The Property; Excluding Personal Belongings (id:61253)
620 Ramsay Road
Selwyn, Ontario
Calling all design enthusiasts! This captivating 4-bedroom, 3.5-bathroom corner model in Peterborough's flourishing Nature's Edge community awaits your personal touch. Spanning 3,008 light-filled square feet, this prime location offers the best of both worlds: a vibrant community and serene natural surroundings. Here's the exciting part you get to personalize your dream home! Select your own finishes and color schemes, from the perfect kitchen setup to the ideal paint colors that create a welcoming ambiance. This is your chance to make every detail your own. Enjoy the benefits of a spacious corner unit with ample natural light, 4 bedrooms for comfortable living, and 3.5 bathrooms for added convenience. Don't miss this opportunity to own a piece of Peterborough's future and create a home that reflects your unique style. (id:61253)
308 Mullighan Gardens
Peterborough North, Ontario
Absolutely Stunning All Brick Detached Home With Approximately 3600 Sq Ft Of Living Space. It Has 5 Spacious Bedrooms. Primary Bedroom Boasts Extensive W/I Closet & 4Pc Ensuite Bathroom. Home Features Open Concept Kitchen W/Remarkable Quartz Countertops, 9' Ceilings, Hardwood Flooring & Oak Staircase On Main Floor. Large Open Concept On The Main Level With The Great Room Having A Gas Fireplace. There Is Also Access To A 10'x12 ' Deck Off The Eating Area Of The Kitchen. Stainless Steel Fridge, Stove, Dishwasher, Range Hood, Washer & Dryer. Located Just 45 Mins Outside The GTA, With Easy Access To Major Highways 115/401/407. The House Is Virtually Staged. (id:61253)

