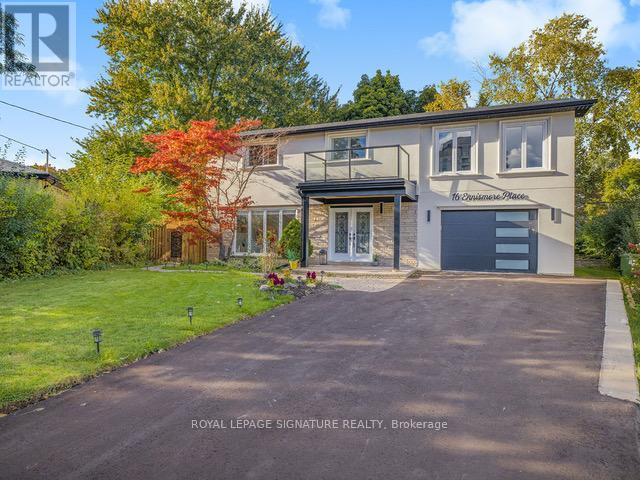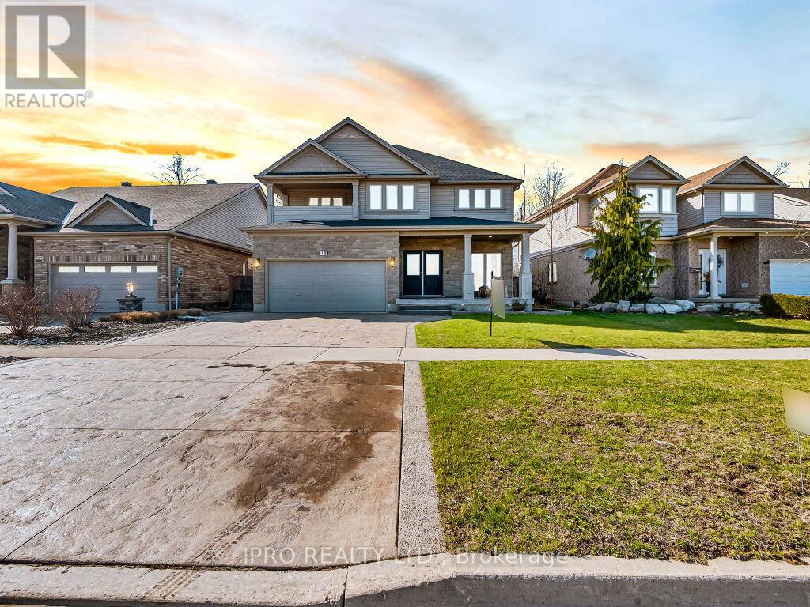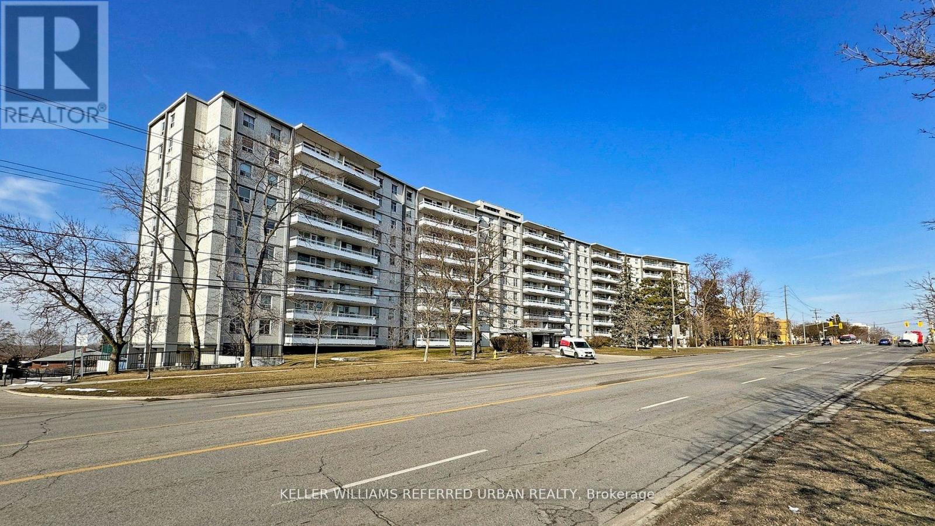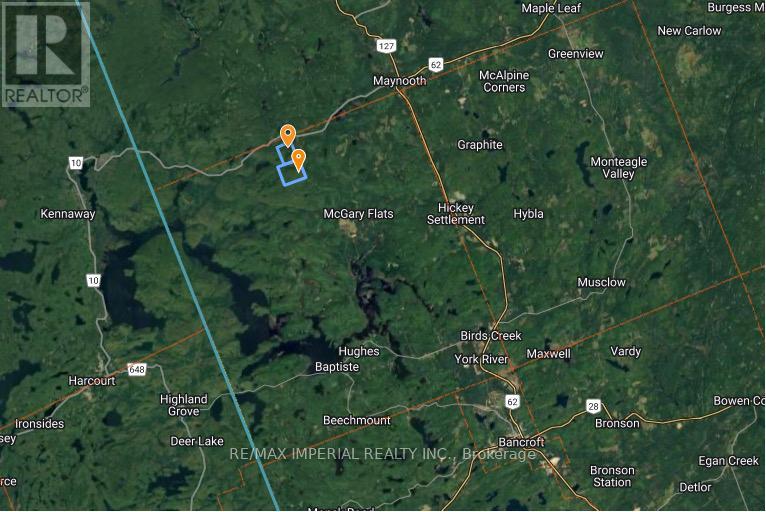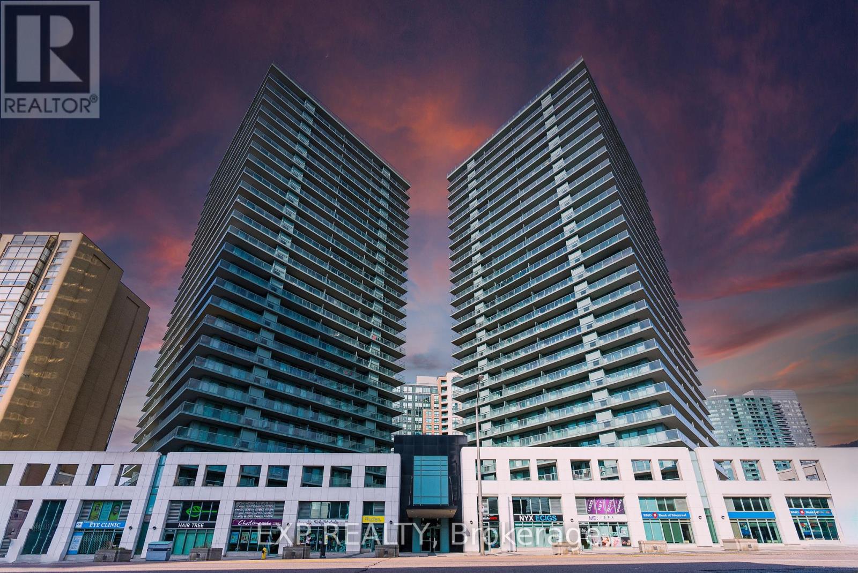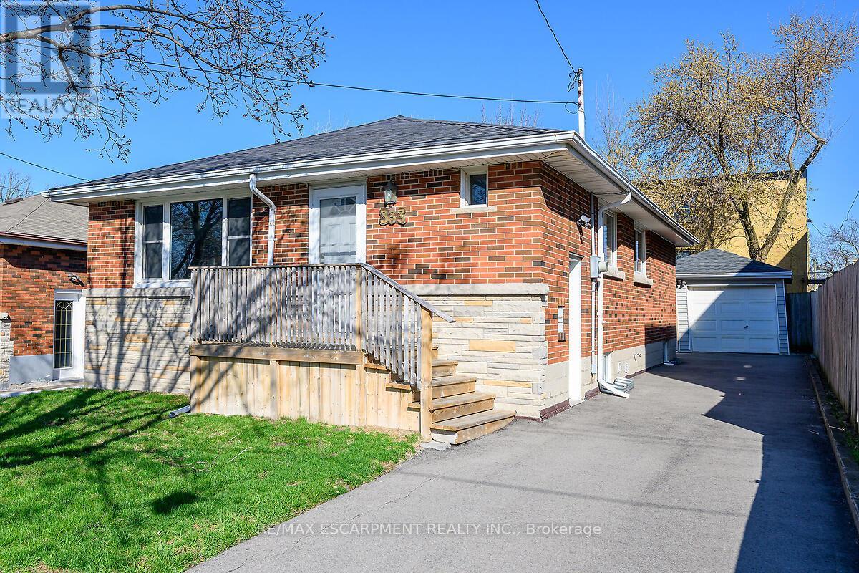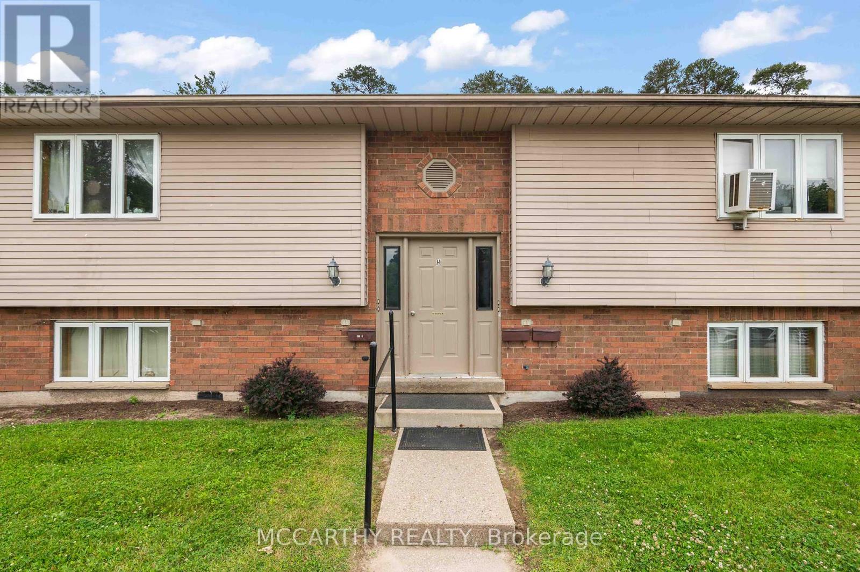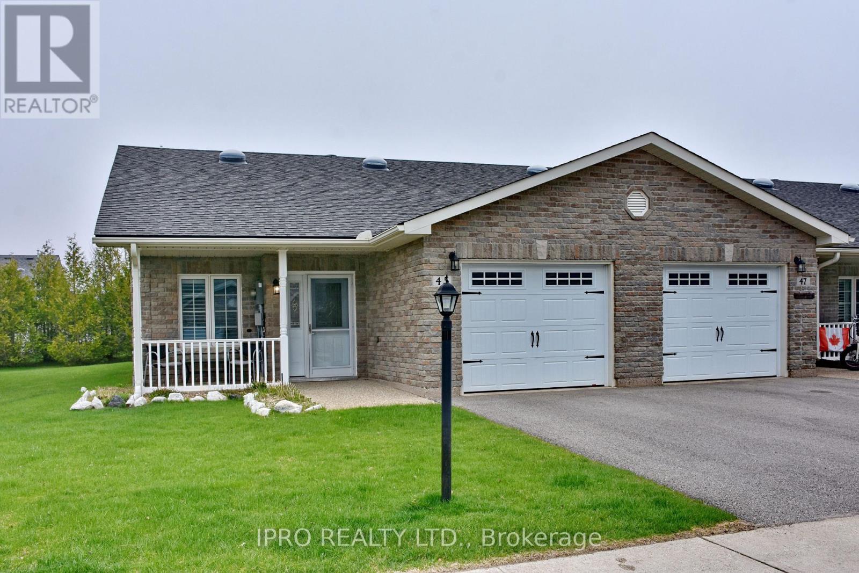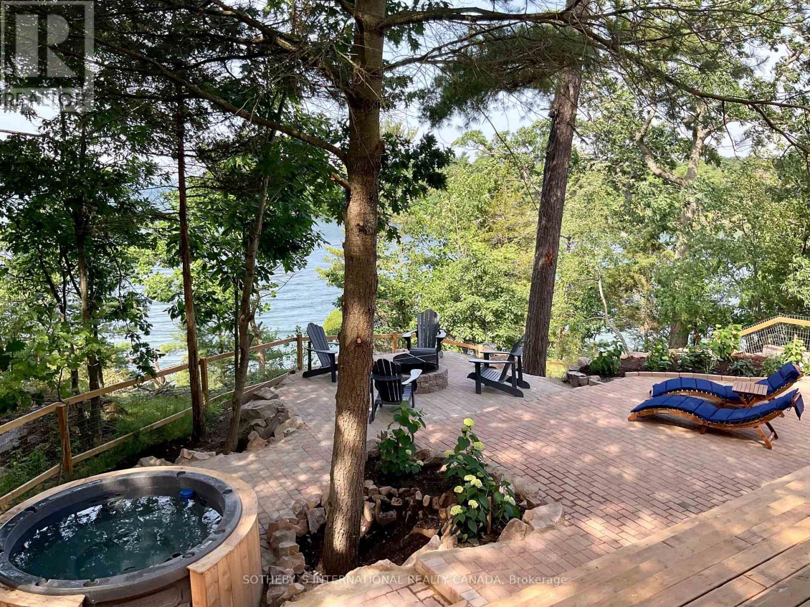CONTACT US
16 Ennismore Place
Toronto, Ontario
Exquisite Custom-Built Luxury Home In Prestigious Don Valley Village A Rare Gem On A Serene Cul-De-Sac Just Steps From A Picturesque Ravine! This Meticulously Designed Masterpiece Boasts An Open-Concept Main Floor Bathed In Natural Light, Featuring A Gourmet Chefs Kitchen With Quartz Countertops, A Spacious Central Island With A Built-In Wine Rack, And Brand-New Stainless Steel Appliances, Including A Gas Cooktop And Wall Unit With Oven & Microwave. The Expansive Living & Dining Areas Flow Seamlessly Onto A Custom-Built Deck, Creating The Ultimate Indoor-Outdoor Living Experience. Upstairs, Discover Four (4) Generously Sized Bedrooms, Including A Lavish Primary Suite With A Spa-Inspired Ensuite Featuring A Double Vanity, Rain Shower & Body Jets. A Custom-Built Upper-Level Laundry Room Adds Unparalleled Convenience. The Fully Separate Basement Apartment With A Private Side Entrance Offers A Spacious Kitchen With Stainless Steel Appliances, A Large Bedroom, A Cozy Living/Dining Area, A 3-PieceBathroom, Separate Laundry, And Ample Storage Perfect For Rental Income Or Multi-Generational Living. Additional Upgrades Include A Brand-New Roof, AC & Furnace, Zebra Blinds, EV Charger, And A Beautifully Landscaped Front & Backyard, Offering A Tranquil Cottage-Like Retreat In The Heart Of The City. This Home Is A Must-See A Perfect Blend Of Luxury, Comfort & Investment Potential! Walking Distance to Subway, GO Station, North York General Hospital, Fairview Mall, Bayview Village &Top-Rated Schools, Incl. French Immersion & A STEM+ Program. Easy Access To 404, 401 &DVP W/ Nearby Parks, Ravine Trails, Restaurants. (id:61253)
18 Tovell Drive
Guelph, Ontario
Once a Reid Homes Builder Model Home with many premium features and upgrades is now up for sale. Stamped concrete double wide driveway can accommodate 4 cars. Patio is finished with nice concrete tiles and leads to double door front entrance. As you enter the house, you can see the guest room on right side and stairs for second level. Main floor features 9ft ceiling and has separate guest, office, dining, family, laundry, kitchen, powder rooms. Kitchen features inbuild appliances, newer fridge and dishwasher, granite countertops, electric cooktop stove with decorative range hood above, moveable island and desk space with granite countertops. Family room features electric fireplace embedded in elegant black stone accent wall. Patio door from kitchen leads to big size deck with attached metal gazebo and barbeque niche. One side of house has concrete walkway connecting driveway and backyard patio. Backyard offers serenity and privacy backing to greenbelt. Backyard has a good size shed and is fully fenced with gate on back wall leading to conservation area. Second floor of house has four good size bedrooms. Master bedroom has gas fireplace, walk-in closet and leads to big 5pcs ensuite with double sink, big wall mirrors, jacuzzi tub. There is another study/library room on second floor which leads to good size covered balcony on front side of house. Basement is professionally finished with an separate entertainment room with projector and recreation room and 3 pcs bath. Heating system installed in basement floors. Speaker system is installed throughout the house. Location is perfect with very easy access to Buses, schools, shopping plazas. Don't miss this one. (id:61253)
921 - 3460 Keele Street
Toronto, Ontario
Welcome To Your Dream Urban Oasis! Discover The Perfect Blend Of Comfort And Convenience In This Spacious And Well-Maintained 2 Bedroom Unit, Nestled In A Coveted Co-Op Building. This Top Floor, Corner Unit Shines With Natural Light, Offering You A Welcoming Atmosphere That Feels Like Home From The Moment You Step Inside. Experience The Height Of Urban Living With 8 Foot Ceilings And A Huge L-Shaped Balcony With An Unobstructed South-Western View Away From Keele, Inviting The Beauty Of The Skyline Into Your Living Space. The Newly Renovated Bathroom Adds A Touch Of Elegance To This Already Exceptional Unit. This Gem Is Conveniently Located Just Steps Away From Transit, Making Your Commute A Breeze. You're Also Just Minutes To Major Highways, Shopping, And York University, Putting The Best Of The City At Your Fingertips (id:61253)
206 - 560 King Street W
Toronto, Ontario
Large, Bright 1 bedroom plus den at Fashion House condos with large bbq gas line equipped Balcony. Includes Modern upgraded Designer Kitchen, with upgraded Appliances and gas cooktop. Engineered Hardwood throughout. Open concept layout with massive floor to ceiling windows. Building Features An Amazing Rooftop Pool,Gym,Party Room & 24Hr Concierge. In The Heart Of King West-Steps To Best Resto's,Cafe's,Clubs,Lounges.Ttc At Front Door (with future subway station just down the street), Loblaws/Lcbo 2 Blocks Away. (id:61253)
1379b Peterson Road
Hastings Highlands, Ontario
Opportunity Is Calling For Investors & Home Builders. 508 Acres Land Combined W/ 2 Adjacent Lands With A 2 Bdrms 1 Washroom Bungalow And A Huge Detached Garage For Sale. Use Your Imagine For Potential Possibilitites. Another 100+ Acres Crown Land Adjacent To The Property Without Access To Others. Literally Exclusive Use By The Owner. A Roger Tower Will Built On The Property Soon Which Will Bring In Some Income. Abundent Maple Trees Available For Maple Syrup Production. Mature Forest With 20+ Kilometers ATV Trails On The Property. The Whole Property Is Protected By Wired Fences. Hydro Connected. Drilled Well. Septic System. Starlink High Speed Internet. Vendor Take Back Mortgage Available. (id:61253)
2511 - 5508 Yonge Street
Toronto, Ontario
This High-Floor, Freshly Painted And Installed New Light Fixtures, One-Bedroom Unit With An Additional 90 Sf Balcony Open Concept. Offers Unobstructed Views To The Southeast And Boasts A Fantastic Floor Plan. It Is Located In The Heart Of North York, Just A 2-minute Walk From Finch Subway Station, Making It Especially Convenient For Families During The Winter Months. Plenty Of Visitor Parking, Gym, 24 Hr Concierge, Virtual Golf Simulator, Movie Theatre Room, Guest Suites. Included With The Desirable Unit Is 1 Locker and 1 Parking Space. Nearby Amenities Include YRT And GO Stations, A Variety Of Restaurants Offering Korean, Chinese, Japanese, Vietnamese, Taiwanese, and Indian Cuisine, As Well As A 24-Hour Shoppers Drug Mart And H Mart Korean Grocery Store Just A Minute Away. Additionally, You'll Also Find Pharmacies, Bars, Karaoke Venues, Hair Salons, Nail Salons, Grocery Stores, And Banks Such As TD, BMO, and RBC Royal Bank All Within Walking Distance. This Prime Location Truly Has Everything You Need! (id:61253)
333 East 42nd Street
Hamilton, Ontario
Introducing East 42nd Street a fully updated brick bungalow in the Hampton Heights neighbourhood. This charming 3+2 bedroom, 2 full bathroom home offers 1,046 square feet of modern living space on the main floor possible in law suite or potential income opportunity thanks to a separate side entrance. Step inside to find a contemporary and spacious main floor featuring a stylishly renovated kitchen with ample cabinetry and modern finishes, a separate dining area and vinyl flooring throughout - no carpet! The three generously sized living room, three bedrooms and a full bathroom round out the upper level. The basement is fully finished and boasts a large living area flooded with natural light from numerous oversized windows, a full second kitchen with dinette, two additional bedrooms, and a full bath - ideal for extended family or guests. Enjoy the outdoors in the scenic backyard ideal for gardening, summer BBQs, or relaxing under the trees. A single detached garage offers convenient parking or extra storage. Situated in a prime central location this home is close to parks, schools, shopping, churches, and recreation centres - everything you need is just minutes away. (id:61253)
260 Wetenhall Landing
Milton, Ontario
Welcome To 260 Wetenhall Landing! Absolutely Stunning! Mattamy Built End Unit, Feels Like A Semi. Well maintained 3 B/R, 2 W/R Townhouse Located On A Quiet, Family Friendly Street In TheMost Desirable Hawthorne Village In The Escarpment Neighbourhood. 3 levels of functional living space. Open Concept. Diagonally Installed Hardwood Floor In Living Room, Dining Room & Upper Hallway. The lower level is functional & efficient with a 2 pcWashroom, garage entry to the home, ample storage & self-contained laundry area with new frontload washer and dryer. The main level has an expansive Living Room, Eat-In Kitchen W/CeramicBacksplash, Breakfast Bar, S/S Appliances, Overlooking Separate Dining Room With W/O To LargeDeck, Perfect For Entertaining And Bbqs. 3 bedrooms & a Full Washroom Encompass the UpperLevel. Roof 2021. A/C 2023. Washer, Dryer 2024.Close to Fantastic Schools, Trails & Parks, Transit, Highway, Shopping, Future Laurier University And Much More!Can't Miss this one! (id:61253)
H - 50 Third Street
Orangeville, Ontario
This fourplex apartment building, featuring four units, each Apartment has approx 1000 sq ft plus parking lots for 6 cars, 2 bedrooms and 1-4pc bathroom, available with Vendor Take-Back (VTB) financing on approved credit at reasonable rates offers an ideal investment opportunity. Each unit, equipped with its own hot water supply, tenants pays for its own hydro. The building features two upper-level apartments with balconies and two lower-level walk-out apartments. Conveniently located next to Zehrs Shopping Centre and close to downtown, it also offers easy access to a nearby park, making it an attractive option for tenants. Currently fully tenanted with Good long term Tenants, Parking out front, close to Downtown, parks, Shopping Centre, Quiet and comfortable living **EXTRAS** Total Revenue : Unit 1 $1,025 per month, Unit 2 $925 per month, Unit 3 $1,530 per month, Unit 4 $1,025 per month total $4,505.00/month x 12 $54,060.00/year, Each of the fourplex are owners as a 1/8th owner of the common areas property PIN 34021-0003. Share expenses for the snow removal, lawn cutting, garbage removal approx $600 per month to executive committee manager. (id:61253)
45 Clover Crescent
Wasaga Beach, Ontario
Lovely end unit bungalow in Wasaga Meadows community. Enjoy your coffee on your covered front porch! This open concept home is 1263 sq.ft, with two good sized bedrooms and two baths. The kitchen has a ton of cupboards and stainless appliances, including a micro/exhaust. A large island offers extra storage and a great spot to hang out and read the paper or enjoy a meal! The living room offers vaulted ceilings, pot lights and a big patio door walkout to a large concrete patio backing onto trees for extra privacy! There's a natural gas hookup for your BBQ too! The warm & spacious carpeted primary bedroom boasts a generous walk-in closet and a 3 pc ensuite bath with upgraded seated shower w/glass door. The 2nd bedroom is at the front with a big window offering lots of natural light, carpeted floors keep your cozy for those winter nights! There's a main floor laundry with storage and a full 4 pc main bath. There are 3 Solatubes offering natural light in the dining room and both bathrooms. The garage access is off the front hall, with a garage door opener and remote and lots of upper storage space! The 55+ Parkbridge community provides a beautifully planned neighbourhood with a welcoming environment with lots of amenities and activities for residents. Tons of recreation close by with new Community Centre with arena, two schools and recreation offerings! Close to the beath, shopping, entertainment and the river! (id:61253)
345 Thousand Islands Parkway
Front Of Leeds & Seeleys Bay, Ontario
Situated within the beauty of the Thousand Islands, this unique 3 acre site offers 696 ft (approx.) of waterfront on the St Lawrence River with 5 short-term rental luxury cottages, dockage and a swimming area. Each private cottage is equipped with modern amenities, including contemporary full kitchens, bathrooms, outdoor decks, hot tubs and fire pits and ranges between accommodating 4 to 8 guests per cottage. Tourist Commercial waterfront zoning allows for a wide range of permitted uses and limitless growth potential, expanding on the current turnkey short-term rental business with eco-tourism, experiential, lifestyle-based retreat concepts. Located within a short distance from Landons Bay, Thousand Islands National Parks and CAN/US border with easy accessibility from 401 and major routes, make this site a strategic and unique investment opportunity for an end-user or value add investor. (id:61253)
188 Foxborough Place
Thames Centre, Ontario
Welcome to this executive, customized home in the family friendly neighborhood in the town of Thorndale. The Modern open concept kitchen with Quartz countertop, white cabinets with black handles, pantry, stainless steel appliances. Boasting over 3100 Square feet above grade living space. This home features 4 Bedrooms & 3.5 bathrooms, Primary bedroom comes with huge W/I closet, 5pc. En-suite, Open concept living room combined with dinning room. Huge 2nd bedroom with double closets and attached 4 pc bathroom. Other 2 bedrooms also has W/I closets and shared 4 pc. bathroom with modern lights. Other features include convenient 2nd floor laundry. Engineered hardwood floor in the living and family room. Unfinished basement with separate side entrance and big windows. Perfect home for big or small family. Don't miss the opportunity to make this house your dream home. (id:61253)

