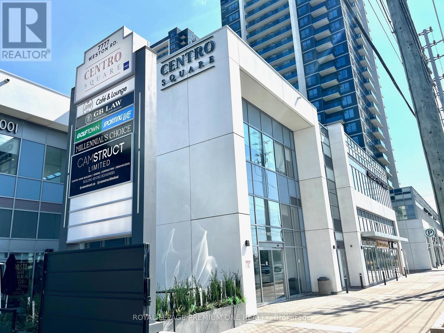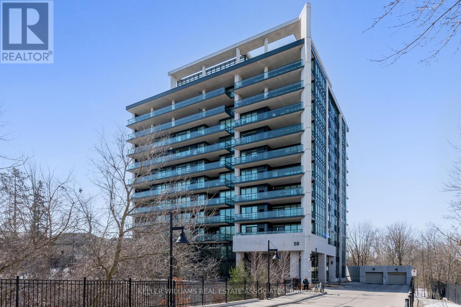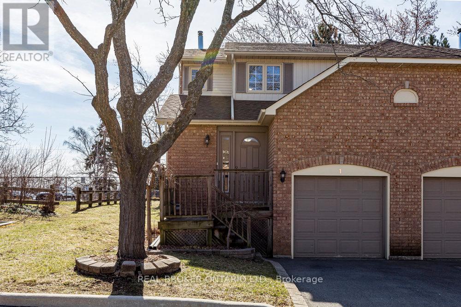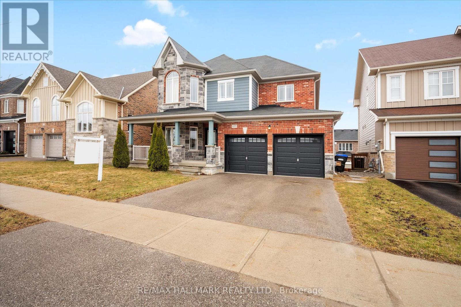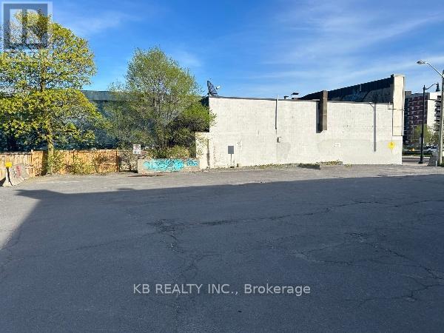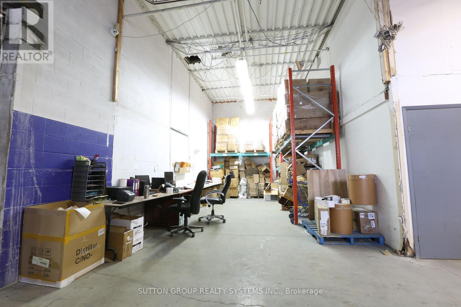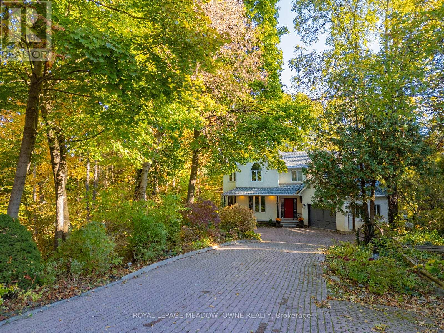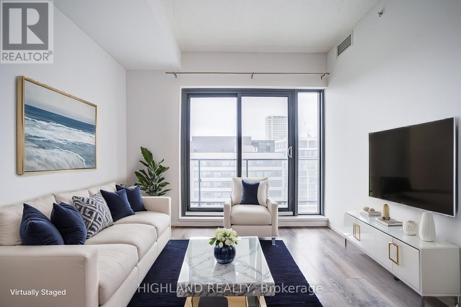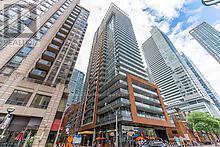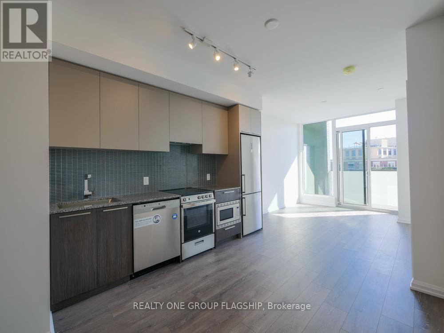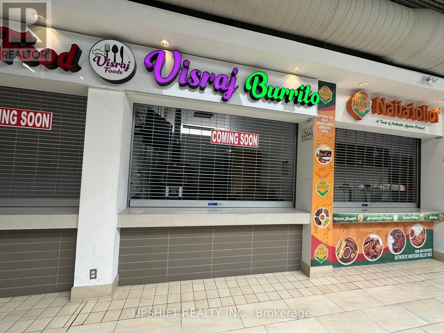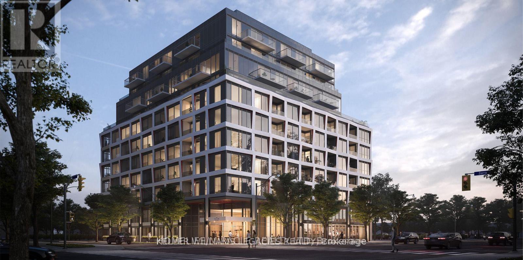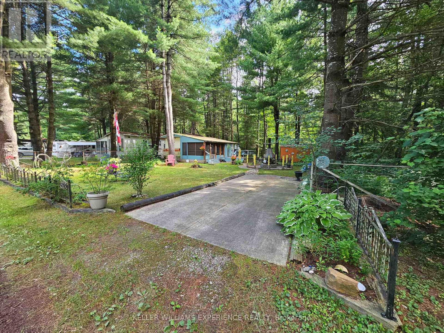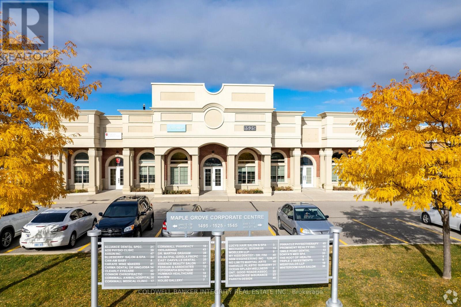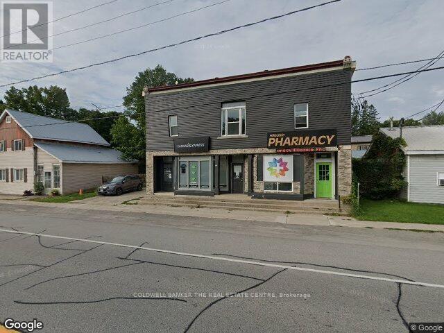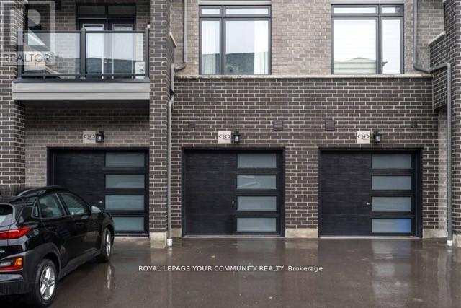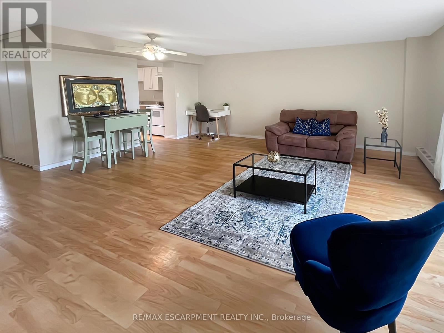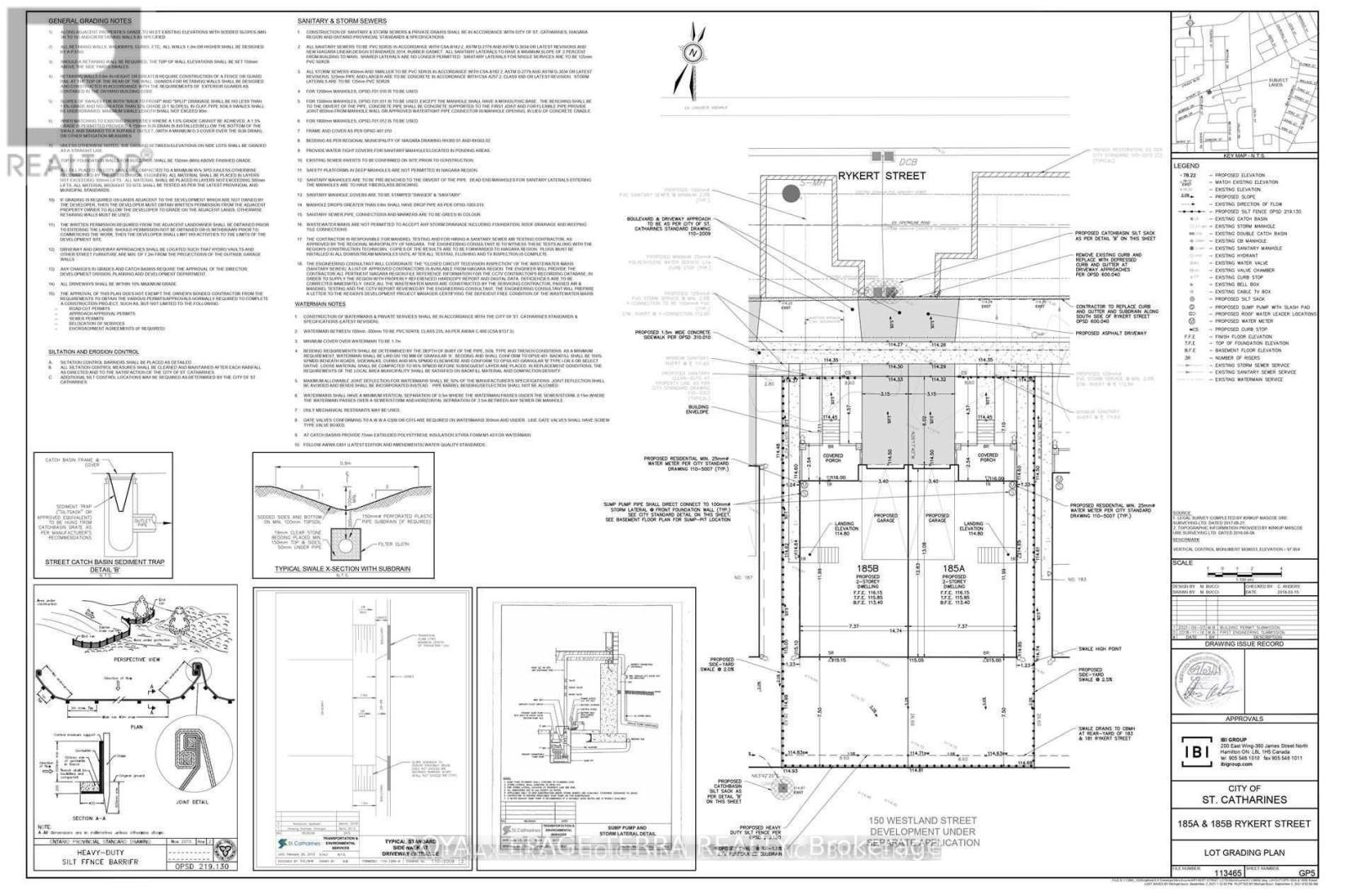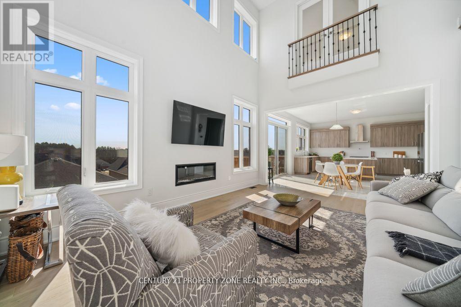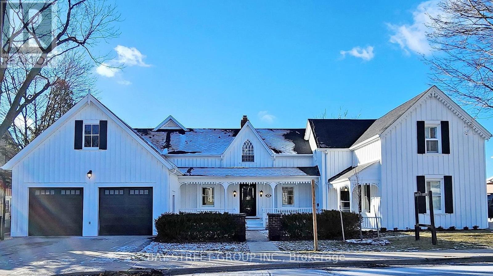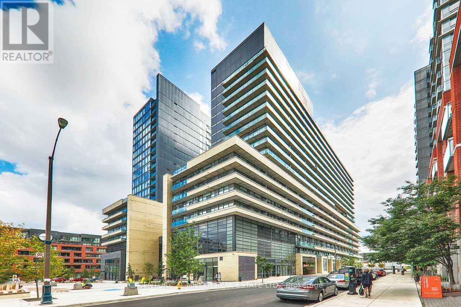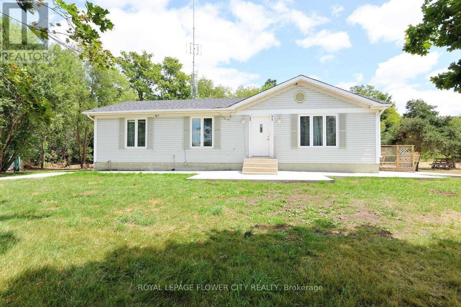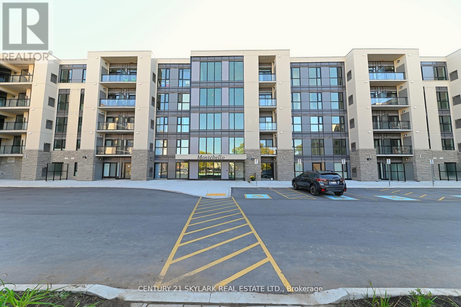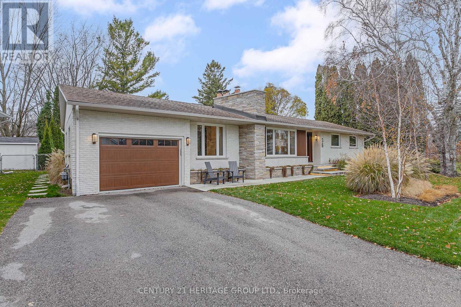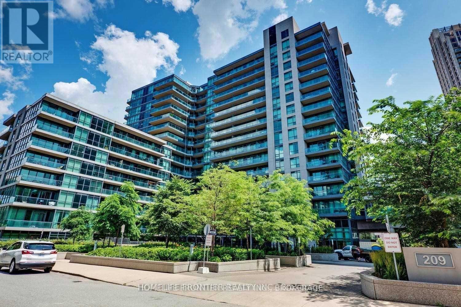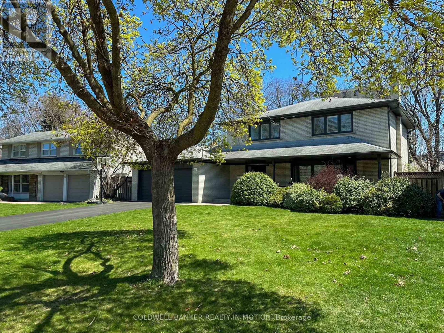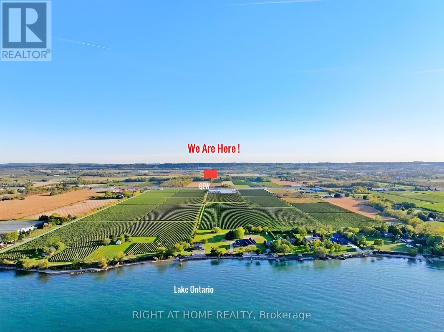CONTACT US
227 - 7777 Weston Road
Vaughan, Ontario
Welcome to the Shops of Centro Square. Amazing Opportunity to Own and Operate Your Own Business within the Heart of Vaughan. Space is currently Operating as a Salon. But With the Possibility to Convert to Your Liking. Includes a small Kitchenette, Bathroom and Plenty of Free Parking with Direct Access into the Shops. This is a Multi- Use Complex with Retail Shops, Restaurants, Food Court, Office Tower and Two High-Rise Residential Buildings. (id:61253)
403 - 50 Hall Road
Halton Hills, Ontario
Luxurious 11 Story High End Condo With Gorgeous Views Of Lush Green Forest & Peaceful Surroundings. Elegantly Designed Building With Fantastic Amenities. This Bright, Sun-Filled Unit Is Over 1,100 SqFt And Is Complimented By 9Ft Ceilings, An Open Concept Layout With A Designer Kitchen Complete With A Breakfast Bar, Granite Counters, Stainless Steel Appliances, Built-In Dishwasher And Built-In Microwave. Step Out From The Living Area To The Gorgeous Covered Terrace Perfect For Your Morning Coffee or Tea With Breathtaking Views Of Greenery. A Total Of Two Bedrooms Both With Floor To Ceiling Windows For Natural Light & Great Views. The Primary Bedroom Is Spacious And Is Completed With A Walk-In Closet And 3 Piece Ensuite. Convenient In Unit Laundry Room With Room For Storage As Well. There Is 1 Underground Parking Spot (Owned), 1 Locker (Owned). Unit # 403 Is A Total of 1,161 Square Feet. Amenities Include Party Room/Lounge With Beautiful Kitchen, A Fitness Room, Landscaped Courtyard With Bbq and Patios. Great Location With Close Highway Access and Stunning Trails Nearby. Monthly maintenance fee includes bulk Bell Fibe internet & cable package for high-speed service! (id:61253)
210 - 7 Erie Avenue
Brantford, Ontario
Newer boutique Grand Belle condo building in the heart of the city of Brantford, close to Laurier University and to many other important facilities, including a plaza within walking distance, to your favourite stores - Close to transportation and located in a developing neighbourhood. This unit is well laid out and you can decide what it should be - one bedroom plus a den which can be a work-live area, etc. On surface parking and some building amenities. Great for first time buyer or someone downsizing. Best price in the building and possibly in the neighbourhood. (id:61253)
1 - 79 Braeheid Avenue
Hamilton, Ontario
Tucked into a sweet little complex in the heart of beautiful Waterdown, this end-unit townhome is full of charm and perfectly placed backing onto school green space with even more green space to the side (plus, visitor parking is right there so convenient!). This ones a great fit for any buyer whether you're just starting out, growing your family, or looking for something low-maintenance in a lovely community. The main floor has a great flow starting with a spacious coat closet as you walk in, leading to a convenient powder room and a hallway with inside access to the garage (with parking for one and extra storage space). From there, it opens up into a bright and airy open-concept living space. The kitchen is perfectly placed with quartz countertops, a central island for added seating, and a sink that looks out over the beautiful backyard green space such a peaceful little view while you prep meals or sip your coffee in the morning sun. There's also a proper pantry with shelving for extra storage. Upstairs, you'll find three generously sized bedrooms and a bright 4-piece bathroom. The primary bedroom has ensuite privileges, and one of the secondary bedrooms features a walk-in closet great for keeping things organized or giving a little one some extra space. The basement is unfinished and ready for whatever you need next whether that's a workout space, playroom, or movie night zone. Its a cozy, well-laid-out home in a prime location and we cant wait to show you around! (id:61253)
F405 - 275 Larch Street
Waterloo, Ontario
Welcome to The Block Waterloos Ultimate Live-Work-Play-Learn Destination!This modern, fully furnished two-bedroom, two-bathroom condo offers the perfect blend of convenience, style, and investment potential in the heart of Waterloo. Situated just steps from Wilfrid Laurier University and only 800 meters to the University of Waterloo, this unbeatable location is ideal for students, young professionals, or savvy investors. This bright and spacious suite is a rare find. Enjoy carpet-free living with sleek finishes throughout, including stainless steel kitchen appliances, private in-suite laundry, and a stylish open-concept living area perfect for entertaining or relaxing.The building includes key amenities such as a water softener, buzz-in intercom access, security cameras, and all-inclusive condo fees covering internet, water, and heat with only hydro extra. Theres no rental equipment, and possession date could be flexible. Only minutes to the ION/LRT transit line and Highway 7/8, this is your chance to own in one of Waterloos most connected and desirable communities. (id:61253)
1377 Lormel Gate
Innisfil, Ontario
Welcome to this beautifully maintained 4+2 bedroom, 5-bathroom family home nestled on a generous 46.93 x 98 ft lot in a quiet, family-friendly neighborhood. Featuring a double car garage and located on a serene street, this property offers both spacious living and comfort. Inside, you'll find bright, expansive principal rooms including separate living, dining, and family areas perfect for entertaining or relaxing. The family-sized kitchen and breakfast area walk out to a balcony, ideal for morning coffee or evening unwinding. The massive primary bedroom includes a large walk-in closet and five-piece ensuite. The remaining three upstairs bedrooms offer spacious closets and either ensuite or semi-ensuite bathrooms. The fully finished walk-out basement includes a self-contained 2-bedroom in-law suite complete with a spacious eat-in kitchen and large windows perfect for multi-generational living or generating rental income. Enjoy a private, fenced backyard ideal for outdoor fun, quiet relaxation, or entertaining guests. Located directly across from a park and on a school bus route, and just 15 minutes to Barries shops, restaurants, and amenities this is a rare opportunity not to be missed! (id:61253)
2105 - 56 Forest Manor
Toronto, Ontario
Welcome to the one you've been waiting for! This stunning 1+1 bedroom, 2 full bath suiteredefines modern living in one of the most sought-after locations in the city. The spacious deneasily transforms into a second bedroom, home office, or guest space perfect for your evolvinglifestyle. Kitchen boasts SS appliances, undermount sink, granite counter-top, backsplash!Prepare to be captivated by the desirable open-concept layout, designed for effortless livingand elegant entertaining. Step out onto your private balcony and soak in breathtaking,unobstructed views your daily escape from the city buzz. Location? Unbeatable. Steps from NorthYork General Hospital, Fairview Mall, minutes to TTC, GO, HWY 401 & 404 connecting you towherever life takes you in mere moments. Enjoy world-class amenities: take a dip in thesparkling pool, host unforgettable evenings in the party room, stay fit in the modern gym, orunwind on the rooftop deck & garden oasis. Guest suite available for overnight visitors! Thisis more than just a condo this is a lifestyle. Don't miss your chance to live in luxury whereconvenience meets comfort. Your city dream starts here. (id:61253)
815 Princess Street
Kingston, Ontario
Prime Investment Opportunity! Versatile Development Potential! Unlock the potential of 815 Princess Street, one of the last remaining vacant land parcels near Kingston's bustling city centre. Conveniently positioned between Giant Tiger and Royal Bank, this high-traffic location offers two entrances, one from Princess Street and another from Drayton Street, making access seamless for future development. Strategic Location: Situated on Kingston's busiest street, walking distance to downtown, hospitals, Queen's University, and entertainment. Surrounded by retail, restaurants, and essential services. Development Possibilities: The vacant land/parking area is large enough to accommodate retail stores, restaurants, coffee shops, offices, nail and hair salons, and multi-storey residential units above the parking lot, maximizing both commercial and residential potential. Zoning Details and Permitted Uses: According to the City of Kingston By-law, this prime location allows for apartment buildings, daycare facilities, fitness centres, financial institutions, and many more permitted uses. Why Invest Now? Princess Street has been updated per City planning, enhancing the area's infrastructure and commercial viability. This property is positioned for exceptional growth, making it the perfect investment for entrepreneurs, developers, and investors looking to create a high-value property portfolio. (id:61253)
255 Colbeck Drive
Welland, Ontario
Welcome to 255 Colbeck Drive, where timeless elegance and modern luxury come together in perfect harmony. This stunning 3,000+ sq. ft. home offers an open-concept design that exudes sophistication, featuring soaring ceilings, rich finishes, and an abundance of natural light.The heart of the home is the gourmet kitchen, designed for both everyday living and entertaining, with a massive island, six-person breakfast bar, top-of-the-line stainless steel appliances, a walk-through butlers kitchen with a wine fridge, and a spacious walk-in pantry.The seamless flow continues into the expansive living spaces, including a cozy living room and an impressive family room with two-story vaulted ceilings, a floor-to-ceiling stone fireplace, and direct access to the backyard. Outside, you'll find a private backyard oasis with a concrete patio, hot tub, and a beautifully landscaped yard that offers the perfect setting for outdoor entertaining or peaceful relaxation.Upstairs, the home features three spacious bedrooms, each with a walk-in closet, and a luxurious primary suite complete with a spa-like ensuite, featuring a deep soaking tub, and dual vanities. A second-floor laundry room adds ultimate convenience.The fully finished basement is a standout, offering a self-contained in-law suite with its own full kitchen, bedroom, gym, laundry, and ample storage ideal for multi-generational living or rental potential.An attached garage with two and a half parking spots and a double-car driveway provide ample space, while meticulously maintained landscaping adds curb appeal.Located in a sought-after neighbourhood, this home is the epitome of luxury living offering the perfect blend of comfort, style, and functionality. Don't miss your chance to call 255 Colbeck Drive home. (id:61253)
11 - 2266 Drew Road
Mississauga, Ontario
WELL COMPLEX IN CONVENIENT AIRPORT LOCATION, CLOSE TO HIGHWAY 401, 410, 403, 427, IDEAL FOR LIGHT MANUFACTURING OR WAREHOUSING,WELL-MAINTAINED COMPLEX. BUYER AGENT TO VERIFY ALL MEASUREMENTS AND REGULATIONS. (id:61253)
147 Main Street S
Halton Hills, Ontario
Country views in the heart of downtown Georgetown!!! No need for a cottage in this incredible custom-built spacious character home backing onto Silvercreek on a true 1/3 acre ravine lot! The perfect getaway for a nature lover looking for that quiet private setting. Prime real estate for your dream home with premium lot and location. Designer plans available by local reputable Interior Decorator that will turn this lovely home into a masterpiece. Enjoy living while planning that next level to impress. A fabulous home to entertain your family and friends with a large open concept living/dining room with a soaring ceiling and hardwood floors and a huge kitchen all boasting breathtaking views + walkouts to deck. Featuring a main floor office and den (could be used as a fourth bedroom) plus a mud room with access to the garage and a 4-pc bathroom on this level. The 2nd level has a massive primary suite with a 4-pc ensuite, walk-in closet and office nook/sitting area/nursery space plus there are2 additional bedrooms and a shared 4pc bathroom with laundry. A perfect in-law suite awaits on the lower walkout level with its own kitchen, 2bedrooms and huge sitting room. Stroll to the charming Farmer's Market, quaint shops and restaurants downtown, the Fairgrounds or Cultural Centre/Library. Walking distance to both elementary and high schools and direct access to the 7km trail system! A superb and one-of-a-kind offering rarely found in the prime Park Area of Georgetown! Roof 2020. (id:61253)
326 - 383 Main Street E
Milton, Ontario
Spacious 2+Den Condo in Eco-Friendly Greenlife Building. Discover the perfect blend of space, style, and sustainability in this 2-bedroom + den condo at the sought-after Greenlife Condos in Milton. Boasting over 1,200 sq. ft. of living space, this unit features a rare and valuable perk - three underground parking spots: two full-sized spaces and a dedicated spot for a small vehicle or motorcycle. The open-concept layout offers a bright and inviting living area, ideal for entertaining or relaxing. The modern kitchen showcases granite countertops, stainless steel appliances, a built-in microwave, and a stylish subway tile backsplash. The Primary ensuite bath has a jetted tub and separate shower that you can wind down in after working out in the buildings own gym. The generously sized den provides endless possibilities whether you need a home office, playroom, or guest bedroom, this versatile area has you covered. Located just steps from downtown Milton, you'll enjoy easy access to the vibrant farmers market, charming shops, and local dining. Plus, the environmentally conscious design of the Greenlife building keeps maintenance fees low, giving you peace of mind and affordability. Don't miss the chance to own this exceptional condo with unparalleled parking convenience and a prime location! (id:61253)
B4 - 10095 Bramalea Road
Brampton, Ontario
* Great Opportunity To Own Or Invest In a Newley Commercial (app. 992 sq.ft) Renovated unit with city of Brampton issued permit. High demand area, next To William Osler Hospital Of Brampton With separate Reception Area along with Private office with large Recreation Area (can be converted to small office rooms) with own unit pantry Area and private washroom An Elevator And Stairs for Customer Use !! Multiple Usage Available: This fully renovated space is ready for occupancy perfect For All kind of Professional Offices, Medical office, Tutoring, Training schools etc. ** Amazing exclusive Signage available for unit itself** **EXTRAS** *The unit has Hybrid heat pump and have added flexibility to use as air conditioning after some modifications* (id:61253)
790 The Queensway
Toronto, Ontario
INVESTMENT OPPORTUNITY!!! COMMERCIAL/RESIDENTIAL (CR ZONING) Multiple Uses With This Very Versatile Zoning. Large Lot With Potential Development Of Multi Residential Home With No Site Plan Approvals Currently Required. (Buyer to Confirm) Totally Renovated In 2019!! Charming "Simplified" Cape Cod Style Family Home; Featuring: 2 Renovated Kitchens With Stainless Steel Appliances, Renovated Washrooms, Built In Cabinetry In Dining Room, Laminate, Ceramic Flooring, Pot Lighting And Smooth Ceilings Throughout, Walls And Attic Have Spray Foam Insulation For High R-Value. At The Time Of Renovation ; All New Windows, New Siding, New Shingles & 2 Skylights, 200 Amp Service, Furnace, Owned Hot Water Tank. 1and 1/2 Car Garage / Workshop Built in 2005. Finished Basement Hosting 3rd Bedroom, Family Room, 2nd Kitchen And Full Washroom (Perfect In- Law Suite) Large Private Driveway That Accommodates Multiple Parking Spots And Stone Patio. Ideally Located Close To All Amenities, Shopping, Restaurants, Cafes, Schools, Parks, Gardiner Expy, Minutes Drive To Downtown and Lake. (id:61253)
3004 - 159 Dundas Street E
Toronto, Ontario
AAA location: Steps to TMU (formerly Ryerson University), Yonge-Dundas subway station, and streetcar lines. Walk to Eaton Centre, top hospitals, University of Toronto, and George Brown College *Sun-drenched and spacious 1-bedroom, 1-bathroom unit.* Boasting floor-to-ceiling windows and a coveted south-facing exposure, this home is flooded with natural light and offers breathtaking city and lake views.* Enjoy 9-foot ceilings, a large private balcony, and a modern kitchen outfitted with sleek stainless steel appliances. The thoughtfully designed layout features a walk-through bathroom with direct access from the primary bedroom, combining style and convenience seamlessly. Residents enjoy access to premium amenities, including a 24-hour concierge, sun deck, landscaped garden, BBQ area, outdoor pool, and a fully equipped gym. Perfect for investors or anyone seeking a contemporary, move-in-ready space in the vibrant heart of the city. (id:61253)
465 Gladstone Avenue
Toronto, Ontario
Solid Brick Detached Home in Prime Dufferin Grove! Rare 180 Ft Deep Lot With Lane Access & Parking For 3 Cars. Versatile Property With 3 Self-Contained Units Ideal For Investors Or Easily Converted To Spacious Single-Family Home. Main Floor & Basement Addition Completed In 1993 offers expanding living space. Lovingly Maintained By Long-Term Owner With Some Updates Over The Years. Incredible Location Steps To Subway, Dufferin Mall, Parks, Schools, Trendy Shops & Restaurants. The possibilities here are truly endless invest, live, or redevelop in a high demand neighbourhood! (id:61253)
401 - 8 Mercer Street
Toronto, Ontario
The Mercer Residence At King West Village, Heart Of Entertainment District & Close ToFinancial,Fashion District, great Restaurants, TTC At The Door Step. Across The Street To Underground Path To St. Andrew Subway.1 Bedroom + Study. A luxurious 567 Sqft living space w/68Sqft open Balcony to enjoy. Unit features a Centre island /breakfast bar and beautiful Laminate flooring throughout. A well maintained unit facing north-east with bright sunlight in morning. (id:61253)
203 - 36 Park Lawn Road
Toronto, Ontario
One Of The Largest Floorplans In The Building! Sun-Filled 2-Bedroom Corner Suite Now Available In Key West Condos! This Rare Gem Boasts 1212 Sf Of Interior Living And A Combined 268 Sf Of Exterior Space. Enjoy Southwest Views Of Tranquil And Tree Filled Mimico From Two Balconies! No Wasted Space And Fully Functional, Primary Bedroom Features 4-Piece Ensuite And Roomy Walk-In Closet. Second Bedroom Includes Walk-Out To West Facing Balcony And 3-Piece Ensuite. Kitchen Includes Top Of The Line Stainless Steel Appliances, Plenty Of Cabinet And Countertop Space For Preparing Meals. Breakfast Bar Faces Directly Into Dining Room, Perfect For Entertaining Guests. Windows Throughout Keep The Suite Feeling Bright And Spacious. Easily Walk To All Neighbourhood Amenities - TTC, Medical Clinics, Metro Grocery, Shoppers Drug Mart, Top Rated Restaurants, Cafes, Major Banks, Salons And More. Scenic Area, Perfect For Anyone Who Loves Being Outdoors, Steps From The Waterfront, Walking Trails, And Parks! (id:61253)
72 Treetops Boulevard
New Tecumseth, Ontario
Welcome to 72 Treetops Boulevard in the highly sought-after Treetops community of Alliston. This beautiful 3-bedroom, 3-bathroom detached home offers the perfect blend of space, comfort, and style for growing families.The main floor features a bright, open-concept layout with a spacious living and dining area, ideal for entertaining.The modern kitchen includes stainless steel appliances, ample cabinetry, and a breakfast area with walkout to the backyard. Upstairs, you'll find three generously sized bedrooms, including a large primary suite with a walk-in closet and a 5-piece ensuite. The unfinished basement offers endless potential to customize and expand your living space. Located close to parks, schools, golf, shopping, and Hwy 400 this is a fantastic opportunity to settle into a vibrant, family-friendly neighbourhood. Ps. Who doesn't love a laundry room on the 2nd floor? Photos Are NOT Current. (id:61253)
504 - 4208 Dundas Street W
Toronto, Ontario
Welcome to K2 Kingsway by the River, nestled between the esteemed Kingsway and Lambton communities. Humber River trails at your door step while only a 15 minute drive from Downtown Toronto. Surrounded by one of Toronto's most pristine natural playgrounds and expansive parklands, there are plenty of options for outdoor play and relaxation. Nearby are some of the city's finest golf courses, schools, and transit options. High Park and Lake Ontario are minutes away. Walk to bustling Bloor Street or Islington Village for great shopping and retail. This unit features smooth 9' ceilings, stainless steel appliances, a large balcony with East exposure, a large bedroom plus separate den with 1.5 baths, and thoughtful upgrades throughout. 1 underground parking space included. **EXTRAS** Incredible building amenities include: fitness centre, formal dining room w/ kitchen, multi-purpose lounge & sitting room w/ bar, outdoor amenity terrace w/ bbq, party room & lounge, visitor parking, bike parking. (id:61253)
33 Wylie Circle
Halton Hills, Ontario
Stunning! Beautiful! Discover Stylish, Turnkey Living At 33 Wylie Circle #40 In Georgetown Sought-After Stewart Maclaren Community. This Beautifully Updated 3-Bedroom, 3-Bath Condo Townhouse Features Modern Designer Finishes Throughout, Including A Contemporary Kitchen And Updated Bathrooms With Elegant Quartz Countertops, Updated Light Fixtures, And A Bright, Open-Concept Layout. Enjoy The Added Convenience Of An Attached Garage With Interior Access And A Private Outdoor Patio Space Perfect For Entertaining. Ideally Located Close To Schools, Parks, Shopping, Restaurants, And Just Minutes From The Georgetown GO Station, This Home Offers The Perfect Blend Of Comfort, Style, And Connectivity. A Fantastic Opportunity For First-Time Buyers, Young Families, And Commuters A Like Don't Miss Your Chance To Own This Exceptional Property.. (id:61253)
2a12 - 7215 Goreway Drive
Mississauga, Ontario
Why lease when you can own your own restaurant unit? Rare opportunity to purchase a 207 sq ft food court unit in the busy Westwood Mall ideal for takeout, catering, or tiffin service. High foot traffic, great visibility, and located in a well-established commercial hub. Modern construction with low operating costs. Turnkey and ready for your food business. Priced to sell this opportunity wont last long! Bring your best offer. Quick closing available. Be your own boss today (id:61253)
103 - 75 Housey Street
Toronto, Ontario
Seize the chance to own a flourishing Bone and Biscuit franchise, perfectly situated in a high-traffic, premium plaza. Neighbouring top-tier retailers like LCBO, Loblaws, Shoppers Drug Mart, and TD consistent foot traffic to this bright and welcoming space. The location is strategically close to major highways, including the Gardiner Expressway, ensuring easy accessibility. Vibrant Plaza: Surrounded by key retail anchors, drawing a steady flow of customers. Exceptional Visibility: Abundant natural light enhances the shopping experience. Ample Parking: Plenty of convenient plaza parking available. Favorable Lease Terms: Low gross rent of approximately $12,500 per month, with a 10-year lease starting from June 2022. This is an ideal opportunity for a savvy investor or entrepreneur looking to tap into a well-established and profitable franchise. Don't miss out on this rare offering in a prime location! **EXTRAS** Full staffed turn key business (id:61253)
303 - 1195 The Queens Way
Toronto, Ontario
This modern 3-bedroom apartment is in a great location close to everything you need. Grocery stores, shopping, and entertainment are all nearby, including No Frills, Dollarama, Sobeys, Costco, IKEA, and Cineplex Cinemas Queensway. Humber College Lakeshore Campus is also close by, making it a good choice for families, professionals, or students. The building includes useful amenities like a gym, a library, and a storage locker. With transit options like Bus 44 (5-7 minutes walk) and Bus 80 (2 minutes walk), getting around is simple. Dont miss this chance to make it your new home! (id:61253)
92 - 5216 County 90 Road
Springwater, Ontario
Great deal on this mobile home in the friendly Reflections Seasonal Park, conveniently located in Springwater, just 15 minutes from HWY 400. Open from May 1st to October 31st, this park offers fantastic amenities including a Rec/Games Centre, Billiard Room, Playground, and a Pond for fishing and swimming, all at a low annual park fee of $1350, which has already been paid this year (covers Land fees, Hydro, Sewer, Water, and Garbage pickup). This model features a spacious living area with a large eat-in kitchen, living room, full bathroom with proper flushable toilet, and 1 bedroom with walkout to an insulated three-season room with window A/C. Includes a shed with power, lean-to for wood, amazing chalet-style fireplace with interlock patio and walkway, concrete driveway, deck, and steel roof. (id:61253)
12 - 1525 Cornwall Road
Oakville, Ontario
Rare opportunity to own office in Oakville. Ideally suited to a proffessional office and/or medical use. This unit is in one of South East Oakville's most prestigious office complexes. Unit 12 is comprised of a mix of private and open open office area. The office furniture may be available. Location permits medical and retail use. Condominium fees are considered reasonable. (id:61253)
91 Frederick Street
Brampton, Ontario
Step into style and sophistication at 91 Frederick St in Downtown Brampton. Completely renovated from top to bottom, this chic, modern home blends thoughtful design with premium upgrades for unparalleled living. A beautiful open concept space brings together design and functionality seamlessly. The moment you step in, you're greeted by natural light streaming through its large windows. The absence of many walls creates a flowing connection between living, dining and kitchen, fostering a sense of openness and togetherness. The kitchen is the heart of this home, with a functional island extending the space acting both as a workspace and a social hub, with elegant quartz countertops and plenty of storage. An open concept space is not just about design-it's about lifestyle. It encourages natural conversation and a sense of connection that makes everyday living and entertaining a joy. And you'll feel it here. In addition, our energy efficient home features a heated crawl space insulated with spray foam insulation, an outstanding feature providing year-round comfort and energy efficiency. As you approach, you'll love the convenience of the large driveway, electric car charger and detached garage (approx 240 sq. ft.), perfect for storage or additional workspace. As you walk around, you'll love the lovely south facing yard with outside gas line for a bbq hook up at the rear of the house, ideal for entertaining. Inside, every detail has been upgraded to perfection, creating a home that's as functional as it is beautiful. The lifestyle here is simply fantastic. Whether you're relaxing in the the thoughtfully curated interiors or enjoying the convenience of nearby amenities, such as GO station, Gage Park, Etobicoke Creek trails, shops, schools, restaurants, the Arts or going for walks, you'll love this neighbourhood and all it has to offer. (id:61253)
3a-3b - 90 Basaltic Road
Vaughan, Ontario
A profitable business franchise - Nhance, consisting of 4 exclusive districts - Richmond Hill, Newmarket, Aurora and Downsview. This business is an established business with a client list of customers and a terrific system of training and support ensuring future success for the new owner. The new owner can recover their initial investment very quickly. Full and comprehensive training is available. Ideal for two partners or husband and wife team. Value of the assets is higher than the purchase price. Excellent growth potential. (id:61253)
162 Dawn Avenue
Guelph, Ontario
Designed By Award-Winning "Frontiers Design Build Inc.", This Is The Perfect Opportunity For You To Bring Your Dream Home To Life! Only Two Lots Available, Fully Customizable From Top To Bottom. Build Up To 3,300 Sq Ft Above Grade, Larger Than Most Production Homes And At A Comparable Price. This High-Performance Home Offers Unparallelled Energy Efficiency, Superior Indoor Air Quality, And Incredible Occupant Comfort, Incorporating Advanced Building Techniques And Cutting-Edge Materials To Reduce Energy Consumption, Lower Utility Bills, And Minimize Carbon Footprint. Features Include State-Of-The-Art Insulation, High-Efficiency Mechanical Systems, And Premium European Tilt-&-Turn windows, Ensuring Consistent Temperatures And Healthy Air Quality Year-Round. Embrace Sustainable Living Without Compromising On Style Or Luxury In This Meticulously Crafted High-Performance Home. Reduced Energy Use Translates Into Lower Monthly Bills And Protection From Rising Energy Costs. Invest In Your Family?s Health And Well-Being While Contributing To A More Sustainable Future. Square Footage Can Vary As The Houses Are Not Built Yet. Tarion Warranty Included. Buyers Can Modify Everything Prior To Completion. (id:61253)
4570 Penetanguishene Road
Springwater, Ontario
Excellent Investment Property. Annual income potential $130,000. Three Commercial Units On Main, 2 Residential 2 Bedroom Units On Upper Floor, Renovations Completed on Commercial Units, Tenants Pay Utilities, Ample Parking, Access Also From Martin Street. Roof Updated Approximately 10 Years Ago, Some Windows Replaced, Furnace Replaced In 2018 (Rental). Building Approximately 4,600 Square Feet (id:61253)
32 Emmas Way
Whitby, Ontario
Only 1 year Old!!!! 3 Bedrooms, 2 Baths No Carpet Town home,Luxury Features thru-out, High Ceilings, Balcony. With three spacious bedrooms and Open concept designed layout, this modern home offers ample space and luxury.The main floors features a bright living and dining area, a modern kitchen with Island and a well placed powder room on the main floor. A spacious rear garage that offers plenty of room. Ideally situated within walking distance to public transit and just minutes from all plazas and amenities, quick access to schools, parks, restaurants,shops, and major highways including the HWY 412 and HWY 407 Priced to sell!!!! (id:61253)
319 East 16th Street
Hamilton, Ontario
Discover this fully renovated, brand-new home, thoughtfully designed for modern living. The main floor features two bright bedrooms and a stylish full washroom, while the second floor offers two additional bedrooms and another full washroom, ideal for family or guests. The basement, with its own separate entrance, provides endless potential for a private suite, rental income, or additional living space. Every inch of this home has been updated with contemporary finishes and high-quality materials, making it completely move-in ready. This is a rare opportunity to own a fresh, versatile property with so many possibilities! please see the attached list of upgrades and floorplans. basement has approved plans already please see the attached. (id:61253)
712 - 350 Quigley Road
Hamilton, Ontario
Thinking of a Condo lifestyle? An opportunity to own one of the largest layouts in the building. Coming in at 1150 sq ft, this unique 3-bedroom 2-story townhome is Perfect for commuters, as the location offers easy access to the Redhill Parkway and QEW, with plenty of walking trails nearby. The building boasts stunning views of greenspace and the surrounding area, with a spacious master bedroom, including newer windows, patio door and firedoor. The open-concept living/dining area and well-sized kitchen come with a brand new stove and fridge. There is space and hook-ups in the unit to bring a dishwasher, washer and dryer. There is also a bonus closet under the stairs that can be used as a walk-in pantry or added storage. The unit comes with one underground parking space, and a large storage locker in the basement. The building amenities include a basketball court (with nets in a covered area), a community garden, bike storage, a party room, children's playground and community BBQ's. The two-story layout and outdoor sky streets give the building a townhome feel, and being pet-friendly, you can have it all and your furry friends! Located in East Hamilton, close to schools, parks, shopping, and major highways, this is an affordable option with everything you need. (id:61253)
185a Rykert Street
St. Catharines, Ontario
Exciting opportunity for builders, investors, and homeowners! Prime building lot located in the heart of the Niagara Region, with severance already approved and ready to build. The lot dimensions are 28' x 87', and approval has been granted for a semi-detached 2-storey home approximately 1,700 sqft, featuring 3 bedrooms, 3 bathrooms, and a single-car garage. All measurements are approximate. **** ((( This lot also offers the flexibility to design and build a detached custom home, giving you the freedom to create a space that suits your needs. ))) **** Additionally, a neighboring lot at 185B Rykert St. is available, presenting a unique opportunity for families or friends to build and live side by side in custom-designed homes. This is a must-see property priced to sell dont miss the chance to bring your vision to life! **EXTRAS** A neighboring lot at 185B Rykert St. is also available. (id:61253)
84 James Walker Avenue
Caledon, Ontario
This stunning 4,396 sqft luxury upgraded home, situated on a spacious 50x115 lot, offers exceptional space and style. Featuring 5 large bedrooms, including one on the main floor with its own ensuite bathroom, and 4 additional bedrooms on the second floor, each with its own ensuite, this home boasts a total of 6 bathrooms for ultimate privacy and convenience. The master bedroom is complemented by a rare Juliet balcony, adding European charm and offering views of the expansive family area below. The grand open-to-above family room features soaring 20-foot ceilings, creating a bright and airy atmosphere, while the main floor offers 10-foot ceilings. The second floor includes 9-foot ceilings and a versatile loft area, perfect for a home office, play area, or lounge. Every detail in this home has been upgraded with the finest finishes and materials. The chef-inspired kitchen flows seamlessly into the living and dining areas, perfect for entertaining. The walkout basement offers endless customization potential. Located in a quiet, nature-filled neighborhood, close to top-rated schools, this home provides luxury, privacy, and functionality. Don't miss out on this rare opportunity to own this exceptional property! (id:61253)
21324 Mccowan Road
East Gwillimbury, Ontario
Dazzling Better Homes and Gardens multi-family home on two acres with 2 spring ponds and outdoor entertainment area. Too many features to list. Shows 10+. Additional features: self-contained in-law suite with an elevator, 5 bdrms, 4 washrooms, 17 rooms in total, three detached 840 sqft workshops-one with heat and hoist, two furnaces, two air cond., dream kitchen. 'Generac' generator, hot tub, firepit. Bring the in-laws, don't miss out. **EXTRAS** Main floor office 4.6x2.8, laundry 6.3x2.7, mud room 2.8x2.1, gym 5x3.9 with elevator, foyer 4.1x2.6. (id:61253)
236 Main Street
Markham, Ontario
Historic Unionville. Country Living In The City .Spectacular Double Lot Backing To Toogood Pond,, A one-of-a-kind location. Approx 0.50 Acre Estate ! Unbelievable Unionville Property W/Water Views From Kit., Great Rm, Din. Room & Master Bdrm ! Approx. 3500 Sq. Ft. Of Luxury.Open Concept Kitchen & Living Space.Addition Built By Award Winning Designer & Builder. Brandnew renovated. Hardwood Floor Throughout. Large Balcony facing pond. The basement has the potential to be converted into a walk-out basement.The space above the garage is very high and could potentially be converted into another bdrm with a bathroom.Live On Hist. Main St., Walk To Art Gallery, Library Etc. **EXTRAS** Brand New fridge &washer&dryer,all exiting windows covering,fridge in the basement,gas stove,rangehood,dishwasher,roof 2023,drive way 2023,Exterior house painting:2023 (id:61253)
113 Bay Street W
Blue Mountains, Ontario
Welcome to 113 Bay Street West! Step into the warmth and charm of this detached bungalow nestled in the heart of Thornbury. Mature trees and lots of greenery provide plenty of privacy on the property. The home features an incredibly warm living space with large windows and a wood burning stove/fireplace, 3 good sized bedrooms, a large laundry/mud room with laundry sink, wooden deck, lots of storage, an attached garage, plenty of room for parking, and is located on a spacious lot on a quiet dead-end street offering both privacy and tranquility. Enjoy the convenience of town amenities steps away, while benefiting from the proximity to the waterfront, beach, and Georgian Trail. For winter enthusiasts, the home is only minutes away from the ski hills, offering outdoor adventures year-round. Whether a full-time residence or seasonal getaway, this property, surrounded by luxury homes, presents the perfect canvas for your dreams. Embrace Thornbury living in the best location with this wonderful home. (id:61253)
1002e - 36 Lisgar Street
Toronto, Ontario
Edge On Triangle Park! This Bright And Beautiful 2 Bed Is Approx. 901 Sqft, 2 Full Baths Modern Kit Available For Lease In The Heart Of Queen Street Is This Stunning 2 Bdr 2 Bath Condo. Convenient 24 Hour Concierge, Streetcar At Your Doorstep As Well As Restaurants, Nightlife, Bars, Boutique Shops. Move In Now! Newly Painted Like A Brand New Unit. **EXTRAS** S/S Fridge, S/S Stove, S/S Microwave, S/S Dishwasher, Stackable Washer & Dryer, All Elfs, Blinds, 1 Parking. Steps To The Drake Hotel, Shops, Grocery, Bars, Restaurants And So Much More! Queen Streetcar.. (id:61253)
433 Hansen Road N
Brampton, Ontario
Attractive to both first-time home buyers and investors, with features that offer a great opportunity. This bright and spacious home features 3 spacious bedrooms and 3 modern baths. The finished basement apartment, with a separate entrance through the garage, is currently rented, making it an ideal opportunity for rental income. Close To Hwy 410, Shopping Mall, Public Transport And Other Amenities. Property Linked As Per Mpac Information. **EXTRAS** All Elfs, Window Coverings, 2 Fridge, 2 Stoves, B/I Dishwasher, Washer And Dryer, Central Air, Garage Door Opener (id:61253)
795 Stone Road
Guelph, Ontario
This Exceptional 2.30-acre Commercial Property, Zoned EMU-2, offers 337X 290 feet of prime frontage along Stone Road in one of Guelphs busiest Commercial Corridors. Currently featuring a charming 3+1 bedroom bungalow with ample parking and substantial Airbnb income, it provides flexible use as a private residence, office, or rental property. Within five years, the site is primed for future growth with Municipal Water, Hydro, and Planned City Sewer Expansion. Zoned EMU-2, it allows for a wide variety of developments including Tech Hubs, Research Labs, Financial Institutions, Fitness Centres, Recreational Facilities, Offices, Print Shops, Restaurants, Food Trucks, Medical Clinics, Day care Centres, Educational Institutions (close to the University of Guelph), Convenience Stores, Community Centres, and more. This is a rare opportunity to invest or build in a high-exposure, high-potential location refer to the attachment for complete details. (id:61253)
216 - 50 Herrick Ave Avenue N
St. Catharines, Ontario
The Montebello, conveniently located in the heart of St. Catharines. Located minutes from Brock University. This spacious and bright corner unit offers 2 bedrooms, 2 bathrooms, large windows which offer natural light, with an open concept floor plan. 2 private balconies are the perfect size for entertaining and relaxing , In- suite laundry, ample storage space ,concierge in lobby, intel smart technology throughout the building, and one underground parking space and plenty of guest parking. The amenities in this building offer a large state of the art gym, party room, game room overlooking the golf course, and pickle ball court. Stay active and enjoy all that downtown has to offer with the condo only a short walk away, experience the many restaurants and shops that St. Catherine's has to offer. (id:61253)
36 Marine Drive
Innisfil, Ontario
Discover this luxury turn-key bungalow that offers convenient one-floor living, designed as a forever home by the owner. Located on a spacious 100' x 124' lot just steps to the Lake, minutes to Highway 400 and shopping. It's your peaceful family retreat that's close to everything you want and need. The fully renovated eat-in kitchen boasts a stunning waterfall quartz countertop, ample storage, and views of the landscaped backyard. The sunken living room features a double-sided-wood burning fireplace, creating a warm ambiance, while the dining room faces the other side of the fireplace and is perfect for gatherings. Primary suite serves as a private retreat, connected to a spacious dressing room, a walkout to the hot tub, and a luxurious ensuite bathroom with a double shower and soaker tub. The second bedroom on the main floor could be a home office. Main-floor laundry makes this home a one-floor living environment. The basement has potential for a separate entrance. It includes a cozy family /rec room with a second wood-burning fireplace, two bedrooms, with egress windows, a full bathroom, rough-in for a infrared sauna and exercise room. Solid surface flooring throughout, upgraded interior doors and hardware, updated windows in living space, and quality garage door with opener plus front entry door. Exterior is complete with outdoor lighting, a concrete walkway, EV charging station in the garage. Also, just in case the hydro goes down there is a generator to keep the family life running smooth. This home is a rare find in a desirable location. (id:61253)
383 - 209 Fort York Boulevard
Toronto, Ontario
**Priced to Sell** With 773 Sf Area Plus Balcony, 9 Feet High Ceilings, Wrapped With Beautiful Floor To Ceiling Windows, This Stunning Super Bright Corner Unit Is One Of The Largest And Most Attractive 1+1 Units In Neptune2. Features Include: Open Concept Modern Kitchen With Centre Island, Granite Counters, S.S. Appliances And Ceramic Backsplash, Walk Out To Large Balcony, Built-In Murphy Bed + Desk In Den, Parking And Locker. Excellent Location, Steps To Ttc & Streetcar,... (id:61253)
37 Cherry Post Crescent
Toronto, Ontario
Nestled on the most desired Cherry Post Crescent in Markland Woods, this expansive four-bedroom, four-bathroom sanctuary defines modern luxury and timeless comfort. Meticulously renovated, details in this home have been thoughtfully curated to create an atmosphere of refined elegance and effortless living. Step inside to discover the rich warmth of hickory hand scraped hardwood flooring that flows gracefully through an open-concept main floor complete with a convenient side door leading to a dedicated mudroom/laundry setting the stage for a lifestyle defined by both style and practicality. At the heart of the home lies a chef-inspired kitchen a true culinary masterpiece showcasing top-of-the-line JennAir appliances. An oversized 9-foot long island serves as the perfect gathering spot for family and friends, while the sleek design and premium finishes ensure a cooking experience that is as delightful as it is efficient. A sophisticated dining area and luminous living room provide an ideal setting for both relaxed evenings and lavish entertaining. A beautifully designed staircase leads to a serene upper level, with an enjoyable master, three additional bedrooms and pristine, modernized bathrooms ensuring ample space and comfort for family and guests alike. The basement offers a versatile retreat complete with a luxury bathroom perfect for movie nights, a home gym, or a guest suite. Set on an impressive 58.08 x 113.97 foot lot, with ample space for a future swimming pool. This is more than a home its an invitation to elevate your everyday living where the allure of Markland Woods shines brightly. Irrigation Sprinkler System. Near Markland Wood Golf Club. Great schools within walking distance: Silverthorne Collegiate Institute, Bloordale Middle, Millwood Junior, St. Clement Catholic, Michael Power/St. Joseph Highschool. Major Hwys, TTC, Premier Shopping. (id:61253)
84 Bartley Bull Parkway E
Brampton, Ontario
Updated Bungalow In "Premium" Peel Village! Spacious and lights up with daylight. Open Concept Main Floor With High-End Hand Scraped Hardwood Thru-Out. Professionally Custom Trim & Base Board With Built-In Entertainment Center. Updated Kitchen With Quartz Counter, Stainless Steel Appliances & Pot Lights. Separate Entrance to the finished Basement. 3 Massive Bedrooms, Family Room & Full Washroom. Laundry. Updated Windows, Roof Approx, Updates Hi-Efficiency Furnace, Updated Bathrooms On Main Floor.Inclusions: Walking Distance To Shoppers World Mall. Lrt Route Coming In Future On Hurontario St. Included: 2 Fridges, 2 Stoves, Clothes Washer & Dryer, All Electrical Light Fixtures. Potential Rental Income Of $5,000.00(Cdn) New Furnace and heating system. Has the Potential of a second dwelling Unit. For further information please get in touch with Listing Agent. (id:61253)
97 29th Street
Toronto, Ontario
This lakeside charmer Nestled in the heart of Long Branch. Brimming with potential, this is the perfect canvas for those looking to create their dream home. Located in a friendly neighborhood with close proximity to schools, parks, shopping, transit and and beautiful beaches, this property offers the best of both worlds: a tranquil retreat with convenient access to all amenities. Whether you're a first-time buyer or an investor looking for a prime opportunity, this bungalow is a rare find. Unleash your inner designer and transform this hidden gem into a stunning masterpiece. Don't miss out...schedule your private showing today! Under a 10-minute walk to the GO Station and steps from Marie Curtis Parks trails and public beach. Seconds to the 427/QEW and minutes to the 401. (id:61253)
9 Con 2 John Street
Lincoln, Ontario
Discover 9 acres of prime, flat vacant land in the heart of Lincoln, a town renowned for its vineyards, wineries, and fruit farming. This tranquil and beautiful setting is just minutes from the QEW, future GO station, and thriving cities. Surrounded by multi-billion-dollar commercial and residential developments, this land offers tremendous potential for value appreciation. With hydro power and natural gas at the road, its an ideal location for building your dream home, greenhouses, a winery, agritourism, or a residential/business combination. Only an hours drive to the GTA and 25 minutes to Niagara Falls and the U.S. border, this land is a rare opportunity. The owner has held it for nearly 30 years, and its now being offered for sale for the first time publicly. The seller is also willing to consider a Vendor Take-Back Mortgage for serious investors, offering flexible financing options. Please pay attention: Don't walk on the land without the listing agent's approval. While there is no 911 address yet, enter 4259 John St, Beamsville, ON L0R 1B1 into your GPS to reach the site and see the "For Sale" sign. Act fast before this opportunity slips away! (id:61253)

