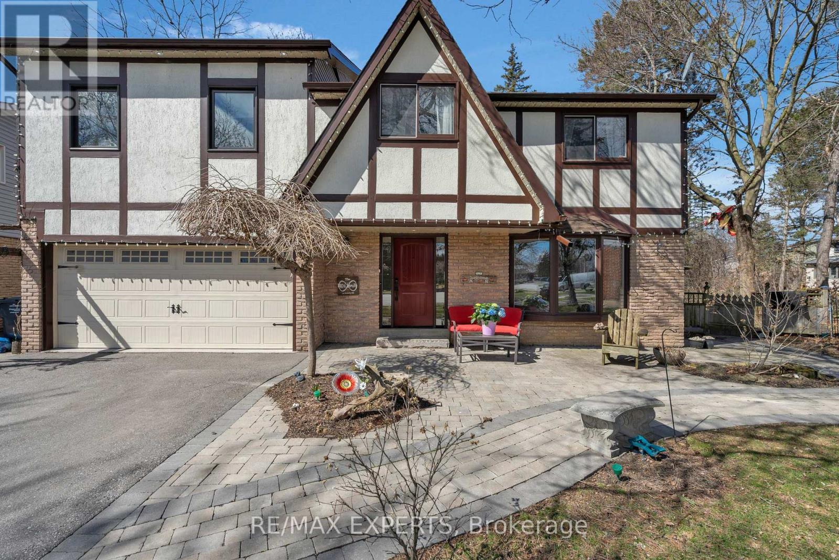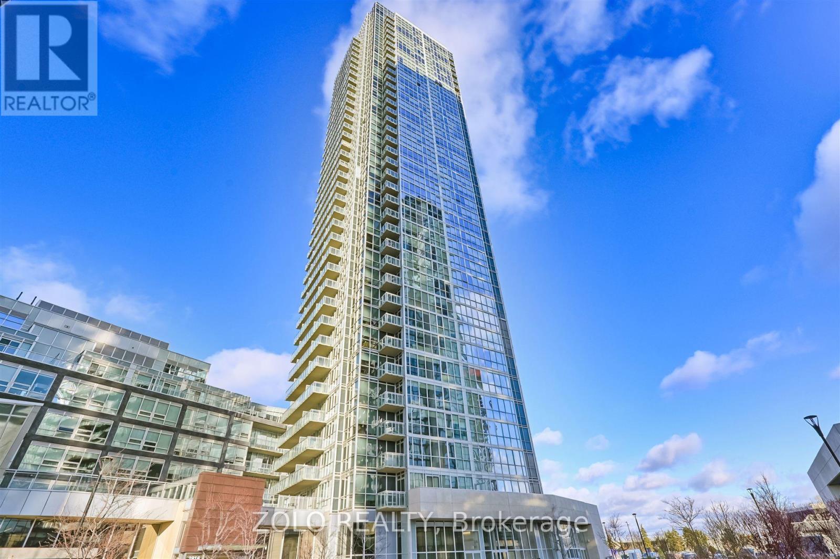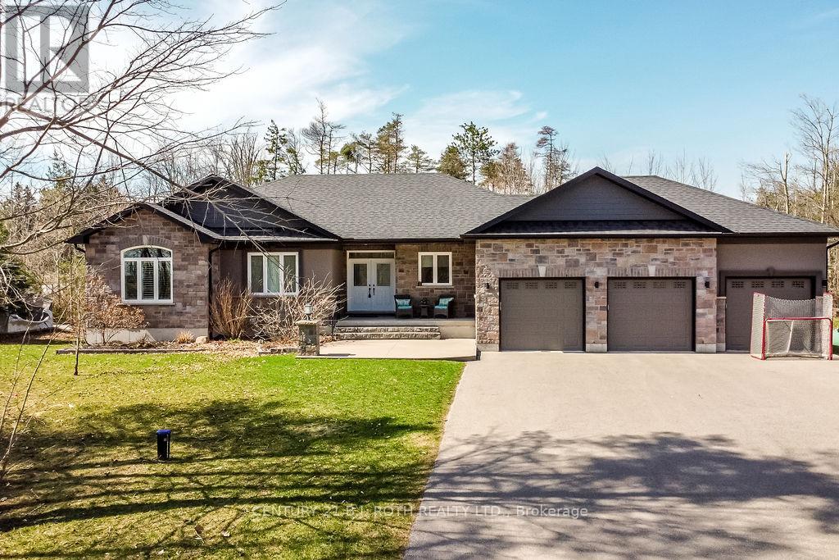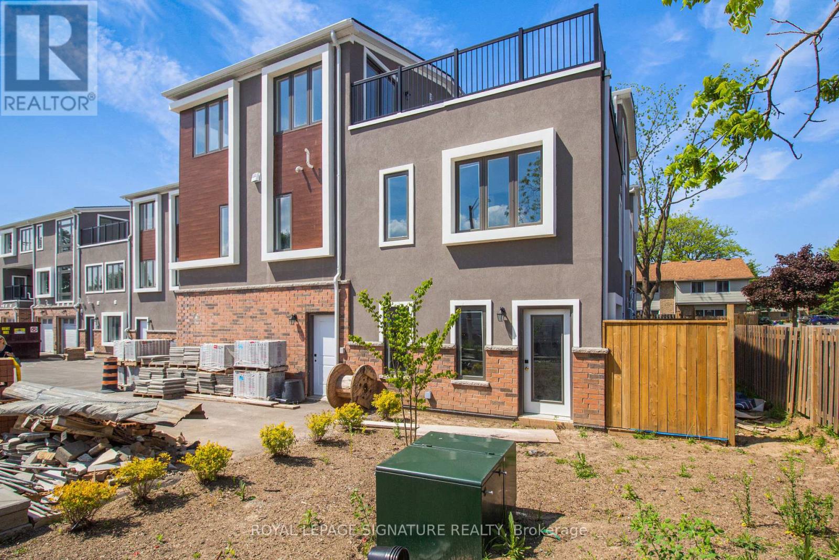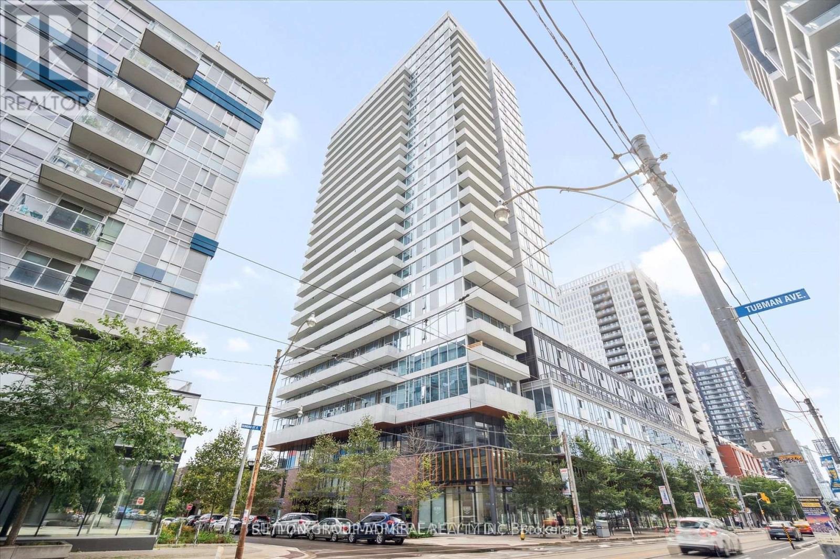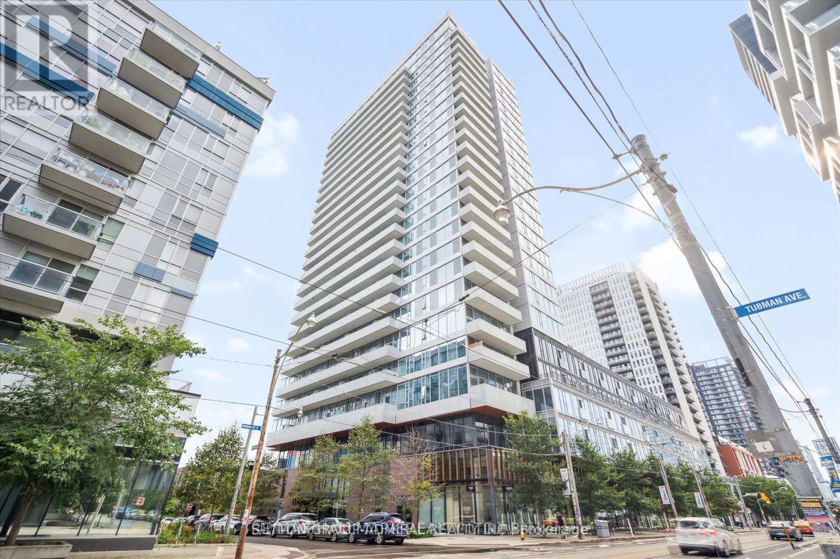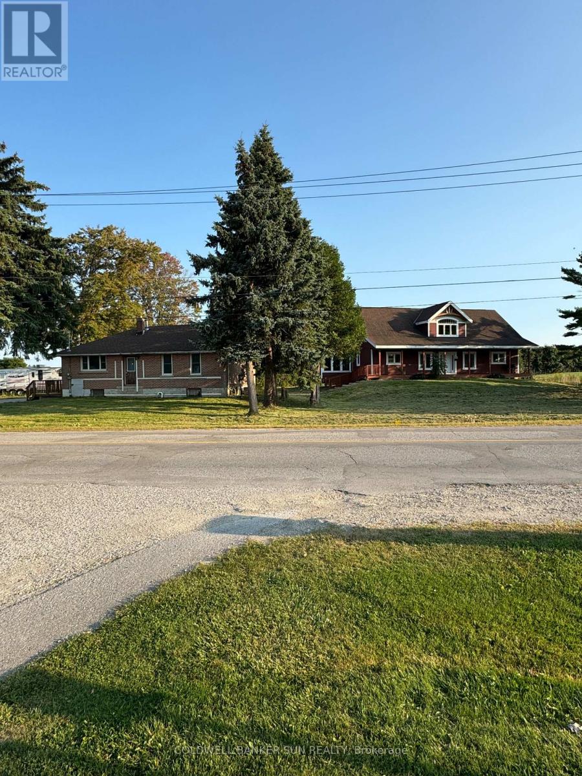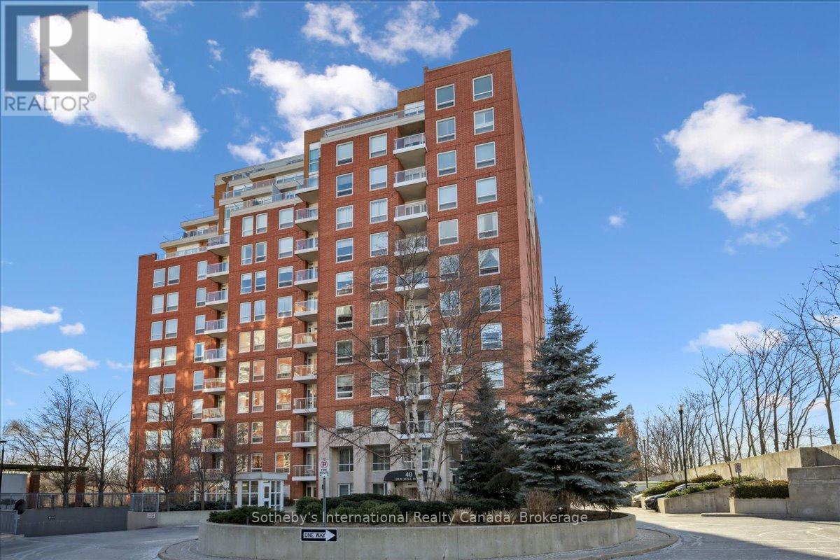CONTACT US
65 Birchview Crescent
Caledon, Ontario
HUGE LOT and 2700+ sq feet!!!!! Situated in the charming town of Bolton, this beautifully updated 5-bedroom home blends modern elegance with everyday comfort. From its fully renovated main floor to its impressive backyard, this property is designed to check every box.The heart of the home is the open-concept main floor, which has been thoughtfully renovated to maximize style and functionality. The kitchen features sleek quartz countertops, stainless steel appliances, and ample storage perfectly connecting to a cozy living area complete with a gas fireplace and custom built-ins. The upstairs is home to five generously sized bedrooms, offering space and flexibility for everyone. The standout is the incredible master suite additional true retreat featuring a private balcony, a walk-in closet, and an ensuite bathroom with a glass-enclosed shower and soaker tub. The finished basement offers even more living space, making it ideal for a recreation room, home office, or gym.Step outside, and you'll find a backyard to die for spacious, private, and larger than most in-town properties. Its perfect for hosting, relaxing, and creating memories.Located in the heart of Bolton, this home is centrally positioned within walking distance of top-rated schools and all the conveniences this vibrant town has to offer. This is more than just a house its the perfect place to call home. (id:61253)
1692 John Street
Markham, Ontario
Well Maintained 4 Bedroom End-Unit Townhome Like a Semi. Efficient Layout And Ready To Move In. Newer Engineered Hardwood Flooring Throughout. Spacious Living Room Walking-Out To Large Green Space With Patio Area & Bbq. Bright Eat-in Kitchen With Gas Stove. Newly Renovated 4 Pcs Washroom On 2nd Floor And a Powder Room In The Basement Along With Finished Rec Room. Great Starter Home With Room To Grow. Condominium Takes Care of Replacement of Roof, Window, Patio Door, And Exterior Stairs. Water Included In Condo Maintenance Fee. Steps to Top Rated Bayview Fairways Public School, Parks, And Transit, Near Top Rated St Robert Catholic High School and Thornlea Secondary School. Very Convenient Location Close to 404/407. Fridge, Gas Stove, Washer & Dryer, Newer High Efficiency Gas Furnace and AC unit (AC in 2021), All Elf, All Window Coverings. Additional Soundproof Openable Windows Installed On 2nd Floor Provide Extra Thermal Comfort And Noise Reduction. Water Included In Condo Maintenance Fee. (id:61253)
3207 - 2908 Highway 7
Vaughan, Ontario
Stunning 2-bedroom, 2-bathroom condo on the 32nd floor with breathtaking panoramic views and luxury finishes throughout. This beautifully designed unit offers an exceptional blend of style, comfort, and convenience in one of Vaughans most desirable locations.The open-concept kitchen is a chefs dream, featuring upgraded cabinetry, sleek countertops, a matching island, and premium Blomberg built-in appliances. The living area is bright and spacious with floor-to-ceiling windows and upgraded pot lights that enhance the modern design. Enjoy in-suite laundry for added convenience.The main bathroom boasts a frameless glass shower, upgraded hardware, one-piece toilet, and stylish flooring. The second bathroom is equally well-appointed, also with a one-piece toilet and quality upgrades. Step out onto your private balcony and take in stunning skyline views including a front-row seat to the Wonderland fireworks.Residents enjoy access to a beautifully designed 2nd-floor terrace with two BBQs, ample seating, and a dining area perfect for entertaining or relaxing outdoors.Located just steps from Edgeley Park, shopping, restaurants, and public transit. Walking distance to the Vaughan Metropolitan Centre TTC station and minutes to Hwys 400 & 407, making commuting a breeze.Includes an owned parking space with a personal EV charger and an owned storage locker. Ideal for professionals, couples, or small families looking for a turnkey home in the sky. Dont miss your chance to own this rare gem! (id:61253)
27 Houben Crescent
Oro-Medonte, Ontario
Welcome to 27 Houben Crescent, a stunning custom-built bungalow offering over 3,200 finished square feet of refined living space. Perfectly situated just 15 minutes from Barrie, Orillia, and Highway 11, this exceptional home is nestled in a mature neighborhood surrounded by other custom estate properties. Set on over an acre, this corner-lot property offers privacy and exclusivity, with no houses behind or on one side. A spacious driveway and a three-car garage with dual interior entries provide both convenience and ample parking. Step inside to discover a thoughtfully designed layout, where luxury meets functionality. The chefs kitchen is an entertainers dream, featuring granite countertops, a wine cooler, and custom-built cabinetry. The open-concept design flows into the sunlit living room, anchored by a striking stone propane fireplace. The primary bedroom is a private retreat, boasting a walk-in closet and a luxurious six-piece ensuite. The large foyer and main floor laundry adds everyday convenience. The fully finished basement offers in-law suite potential, with large windows, a custom 12-foot stone bar, and a four-piece bathroom complete with heated floors and a walk-in shower. Outside, the backyard oasis features a deck off the kitchen and a fire pit, creating the perfect space for relaxation and entertaining. This home is a rare find, blending luxury, space, and privacy in an unbeatable location. (id:61253)
14 Kenneth Rogers Crescent
East Gwillimbury, Ontario
Welcome to 14 Kenneth Rogers Cres! This newly built 5-bedroom, 4-bathroom luxury home offers 3,277 sq. ft. of above-grade living space, designed with high-end finishes and premium upgrades throughout. The open-concept layout is enhanced by 9-foot ceilings, hardwood flooring and upgraded ceramic tile throughout with an elegant oak railing staircase with upgraded black metal pickets. The gourmet kitchen is a chefs dream, featuring upgraded cabinetry with extended uppers and crown molding, a large quartz center island with a high-end graphite double sink, premium faucet, stunning waterfall countertop, and a sleek 36" wall-mount chimney hood fan. High-end Electrolux appliances, including a counter-depth refrigerator, front-load washer & dryer, and Frigidaire dishwasher add both style and functionality. The primary bedroom features a walk-in closet plus second double closet and spa ensuite with double vanity and freestanding soaker tub. The four additional spacious bedrooms also have Jack and Jill Bathrooms. Designed for modern comfort and security, the home is equipped with a built-in alarm system. Ideally situated close to schools, shopping, dining, amenities, and major highways. This meticulously crafted home is a rare opportunity for luxury living in a prime location. A must see! (id:61253)
2178 Irish Line
Severn, Ontario
Welcome to Coldwater & come enjoy the sweet country life! This raised bungalow was built in approx 2006 & has been transformed w/ a stunning renovation inside & out, its turn key & ready for your family. Drive home to a convenient 12 car circular driveway for easy in & out. Set on approx 1.64 private acres w/ potential to severe the lot for future. New staircase leads into the home where the interior will impress. The up grades stand out as you step into the bright spacious foyer custom maple railing & stairs to bsmt, smooth ceilings, w/ 24 x 24 Spanish tiles that continue into your fully renovated dream kitchen wall to wall custom pantry with pullouts full U shaped kitchen soft closing cabinets, subway bckspalsh, deep island pull out drawers, Deep s/s sink O/L deck/yard,, s/s appliances high end Bosch dishwasher & stove w/ B/I dehydrater low profile microwave, that w/o out toentertainers deck. Kitchen O/C to Living room finished w/ maple hardwood flrs, lrg bright picture window. Stacked High end Ductless & ventless Miele clothes washer & dryer. Renovated 4pc guest bath w/ modern vanity, toilet, lighting shared between 2 Queen size bdrms finished in consistent hardwood maple flrs w/ new modern glass doors, trim, baseboards & lighting. Bonus side door to side yard & vegetable gardens. Private bright master retreat finished in hrdwd flrs, mulitple windows, W/I closet &your very own brand new 5pc spa like ensuite feat 24 x24 Spanish tiled floors seamless into the 2 person shower, sep deepsoaker tub, his/her floating vanity, new mirrors, faucets it has it all!The custom staircase leads to a fully finished XL bungalow sz bsmt with a dry core sub flr & fnshd w/ beautiful maple hrdwd, smooth ceilings, above ground windows, multiple closets, a bonus cold room & a utility room with additional cabinets/counter tops storage, & complete all new Heating/cooling HVAC system w/ propane gas furnace w/ UV lighting, heating/ cooling heat pump,&water treatment system. (id:61253)
8 - 6701 Thorold Stone Road
Niagara Falls, Ontario
Welcome to this beautifully crafted 2-bedroom, 1.5-bath townhouse with a garage located in a desirable new community at Dorchester Rd & Thorold Stone Rd. Thoughtfully designed with modern finishes and abright, open-concept layout, this home is perfect for first-time buyers, downsizers, or investors. The main floor features a stylish kitchen with quartz countertops, stainless steel appliances, and ample storage, flowing seamlessly into the living and dining areas. Upstairs, you'll find two generous bedrooms and a full 4-piece bath. Enjoy private outdoor space,dedicated parking, and low-maintenance living. Prime location just minutes to shopping, schools, parks, public transit, and easy access to the QEW. Move-in ready don't miss this opportunity! (id:61253)
2307 - 20 Tubman Avenue E
Toronto, Ontario
Experience breathtaking, unobstructed views of the city and sparkling water to the east from your own 125 sqft balcony, ideal for unwinding while soaking in the sights. Inside, you'll find spacious 1 bedroom plus den suite, situated in the vibrant, revitalized Regent Park neighborhood of Toronto. Enjoy unparalleled connectivity with easy access to key transit lines, the Aquatic Centre, and expansive athletic fields. You're just moments from the DVP and Gardiner Expressway, with a streetcar stop only a minute away, enhancing your urban mobility.The Wyatt Condos elevate your living experience with top-tier amenities like a state-of-the-art gym, a cozy media room, versatile meeting and party rooms, and a unique pet washing station. Embrace a sophisticated lifestyle with every convenience at your fingertips. **EXTRAS** Current tenant pays $2,300 and can stay or move out. (id:61253)
403 - 20 Tubman Avenue N
Toronto, Ontario
This suite is an excellent choice for remote-working couples, young families, or those seeking to downsize! Built by Daniels in 2019, this spacious 1,084 sq. ft. condo offers 3 bedrooms and 2 bathrooms, spanning over 40 feet wide to ensure an abundance of south-facing sunlight throughout the home. The generous balcony, is centrally located within the podium, offering maximum privacy! perfect for entertaining. The unobstructed southern views stretch across the courtyard, sports amenities, and the iconic CN Tower, which is beautifully illuminated every night! Inside, the open-concept living area features 9'2" ceilings, added lighting, and over 16 feet of floor-to-ceiling windows that fill the space with natural light, complementing the wide-plank laminate flooring. The kitchen is outfitted with full-size stainless steel European appliances, a large kitchen island, contemporary cabinetry, and expansive quartz countertops. The master bedroom easily fits a king-size bed, boasts ample closet space, and includes a 3-piece ensuite. The second bedroom, also with a sizable closet, is conveniently located across from the full bathroom with a tub. The third bedroom offers flexibility, serving as a nursery, guest room, or office. First class amenities include a state-of-the-art gym, climbing cave, outdoor patio/BBQ/gardens, ping-pong table, guest suites, visitor parking, & 24hr concierge. **EXTRAS** 2 lockers!!! (id:61253)
1474 Champlain Road
Tiny, Ontario
Top 5 Reasons You Will Love This Home: 1) Adore the lakeside lifestyle with peaceful seasonal water views from your living room, a two-minute stroll to a sandy beach, and breathtaking sunrises, the ultimate outdoors lover's dream 2) Designed for everyday living and future flexibility, this solid home features a seamless main level, large principal rooms, a finished basement with two separate entrances, ideal for creating a private apartment, plus a huge garage with 220V power, alongside two paved driveways with ample space for vehicles and recreational toys 3) The move-in ready home showcases modern features with a stylish blend of laminate, pine, and slate flooring, butcher block and quartz countertops, stainless-steel appliances, and thoughtful touches like deep closets with organizers, a gas fireplace for cozy nights, and an on-demand water heater 4) Step outside to the large wraparound deck that lets you breathe in lakeside air, to a fenced backyard complete with a firepit, backing onto undeveloped bushes for extra peace and quiet, this property is made for relaxed summer nights, outdoor gatherings, and year-round enjoyment of your own private piece of country living 5) Perfectly positioned along the southern stretch of Champlain Road with high-speed internet access and only a 10-minute drive to the shops, restaurants, and amenities of Penetanguishene. 963 above grade sq.ft. plus a finished basement. Visit our website for more detailed information. (id:61253)
560 Athlone Avenue
Woodstock, Ontario
This Prime industrial property spans 1.2 acres and is conveniently situated close to Hwy 401, offering easy access and high visibility. The proximity to major big box stores adds to its appeal for potential business opportunities. Prestige M1 Zoning :** permitted uses include DENTAL OFFICE, PHYSIOTHERAPY clinics , Medical building, Hotel, Motel, Outside Storage, Warehousing etc. Two well maintained structures are present, one is Fully brick Building and another one is approx. 2800 sq ft Pre- Engineered panelized Building. (refer to as the second structure on the property) Located in the west side on the lot. The property is equipped with essential utilities, including water, electricity, natural gas and sewage, ensuring a seamless transition for your business operations. see Documents for Zonings. Property equipped with Surveillance Cameras and Alarm system. (id:61253)
805 - 40 Old Mill Road
Oakville, Ontario
Discover the pinnacle of modern convenience and ease at Oakridge Heights in Old Oakville. Steps to the GO station and quick access to the highway makes it easy to get wherever you need to go. Walk to shopping, restaurants and the lake, in our historic downtown. Two (2) bedroom, two (2) bathroom condo has been impeccably maintained. Bright and spacious open living and dining area with hardwood floors, sliding doors to covered balcony and French doors to full size kitchen. Primary bedroom is ample in size with a large walk-in closet and 4pc ensuite bathroom. Second bedroom is also plenty spacious and light filled, includes ensuite access to the 3pc guest bathroom. Private laundry closet in the entryway. Conveniently includes one parking spot underground. Building amenities are endless, from indoor pool and gym, to party room, billiards room and BBQ-equipped patio. A great investment or pied-a-terre. Come see this unbeatable location for yourself! (id:61253)

