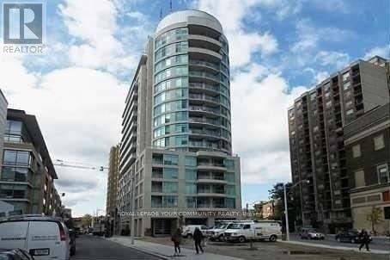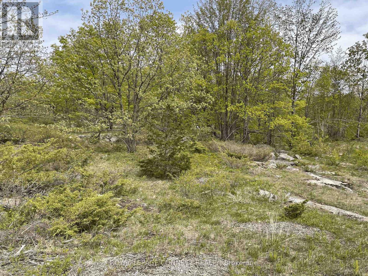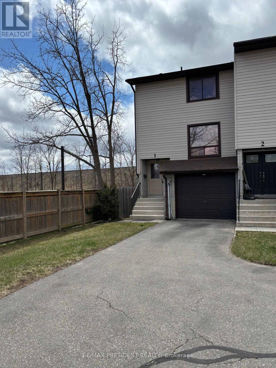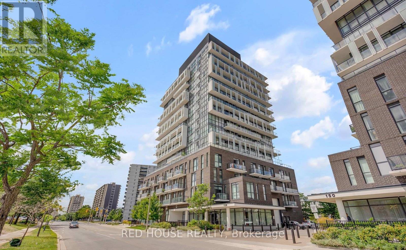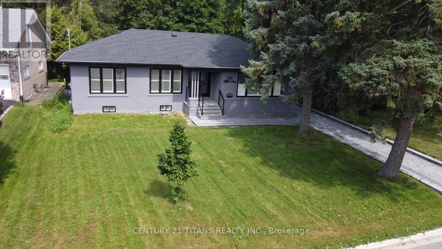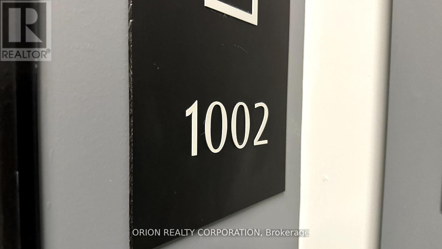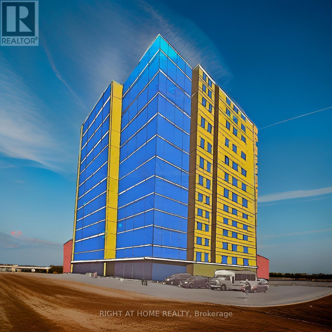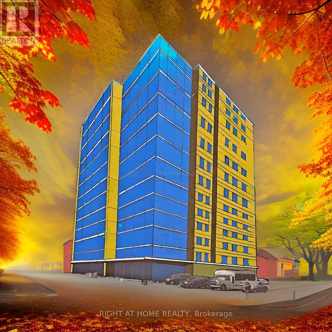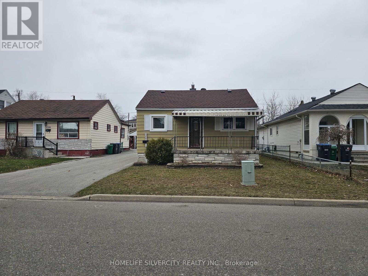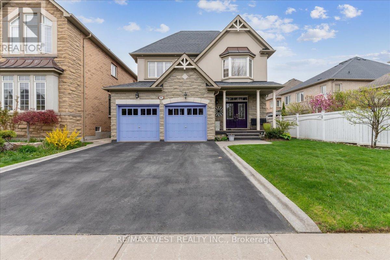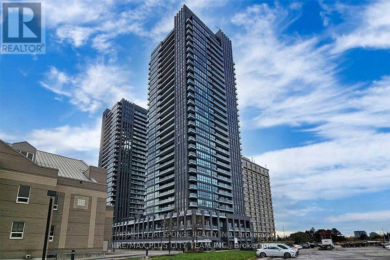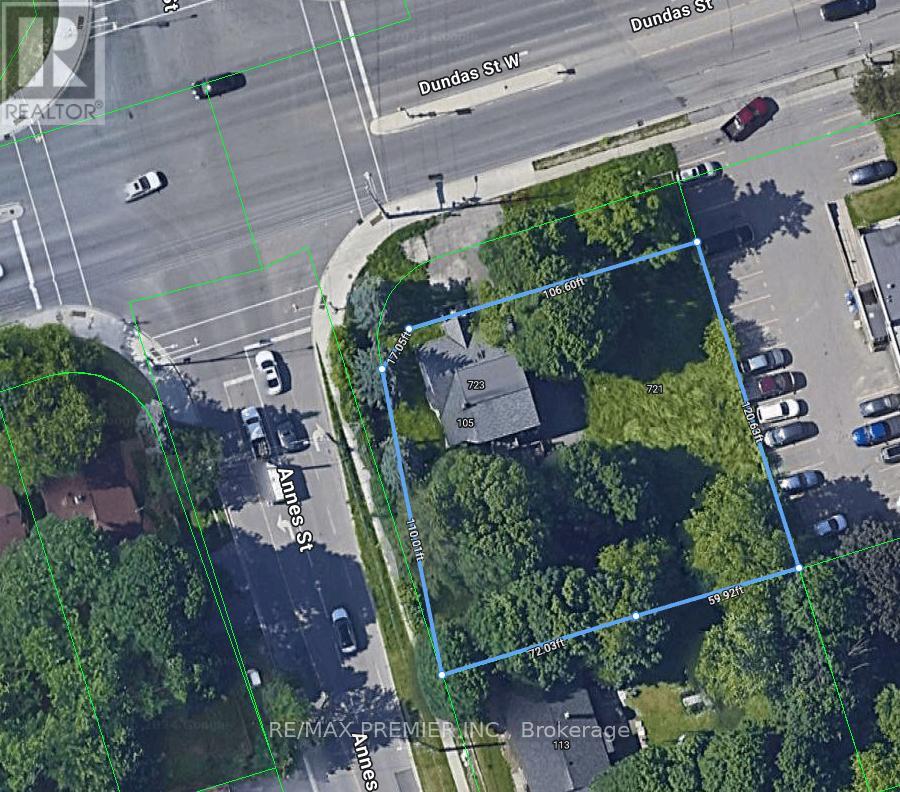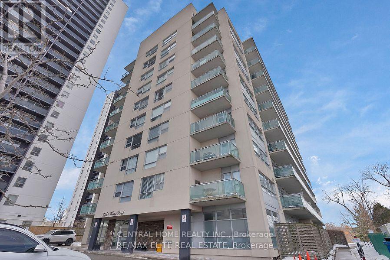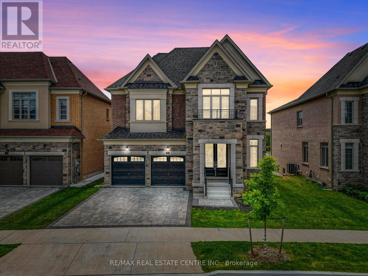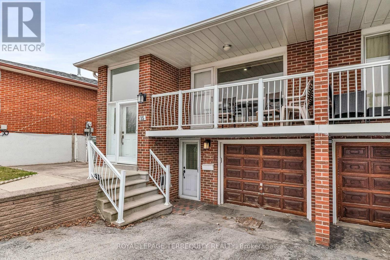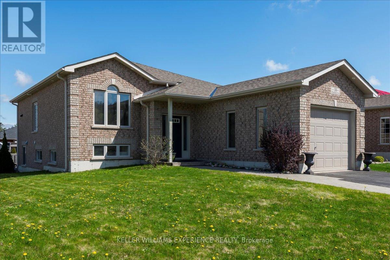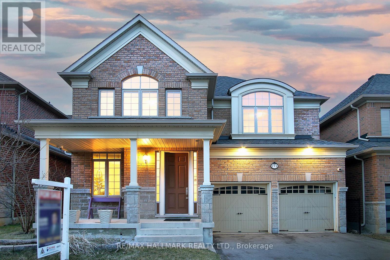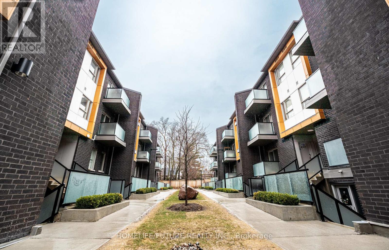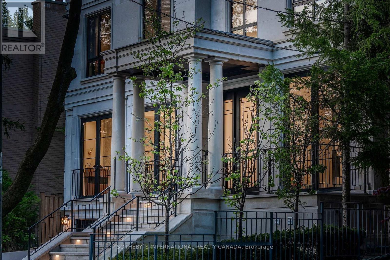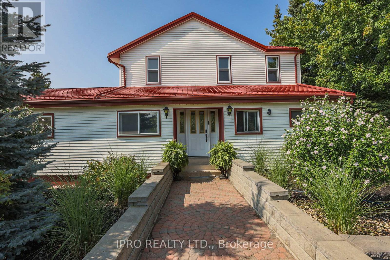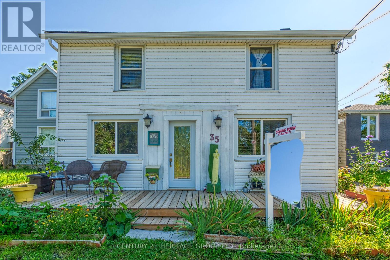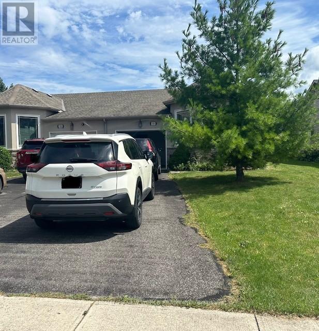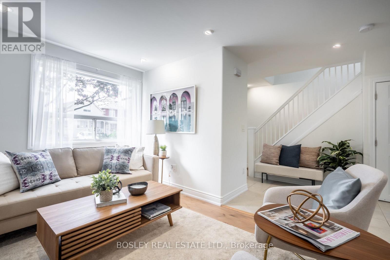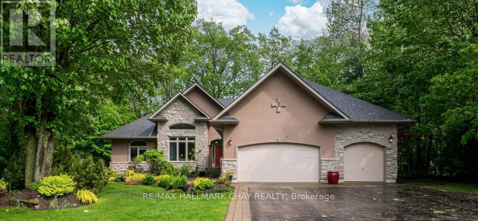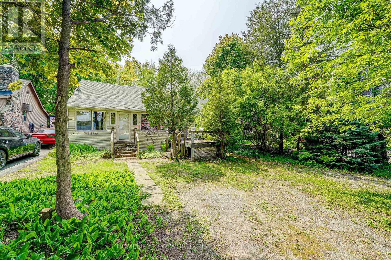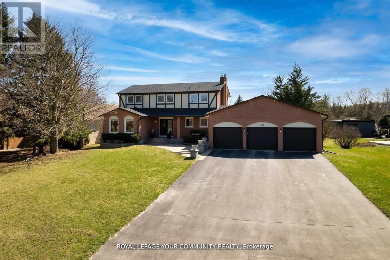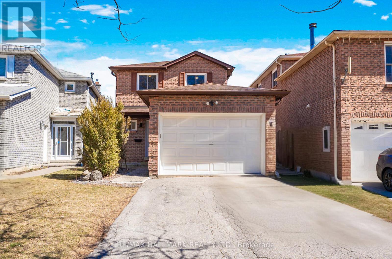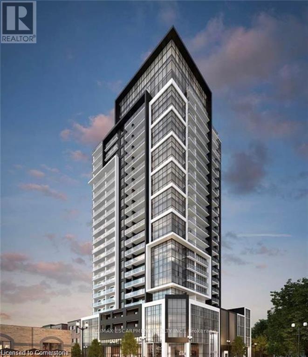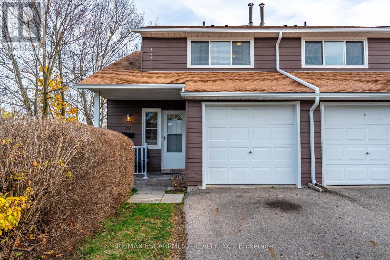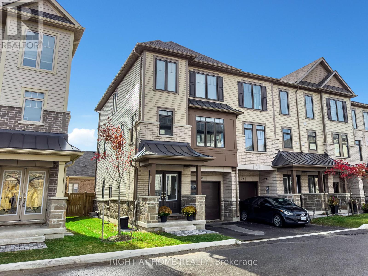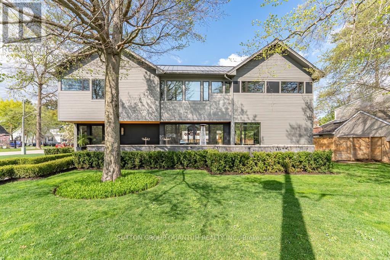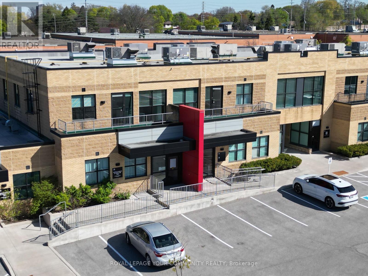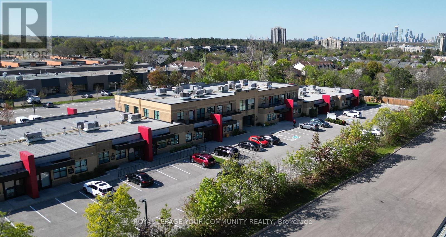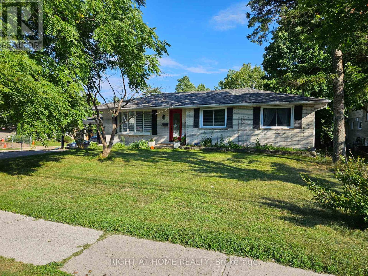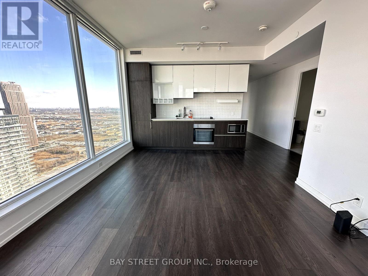CONTACT US
606 - 8 Scollard Street
Toronto, Ontario
Luxury Living At Yonge & Yorkville. Beautiful One Br+ Den + Locker W/Amazing Yorkville View. Well-Kept Suite Has Very Functional Floorplan In Popular Boutique Lotus Condo. 9 Ft Ceiling Heights, Granite Kit C/Top, Mirrored Backsplash, S/S Appl,Laminate Flr,Balcony.24 Hr Concierge ,Gym,Yoga Rm,Party Rm,Guest Suites.Steps To Yonge/Bloor Subway, University Of Toronto, Best Shopping And Restaurants. One Locker Included.*Unit Is Freshly Painted & Sparkling Clean (id:61253)
Pt Lt 12 Con 7 Kaladar
Addington Highlands, Ontario
A picturesque 4-acre plot, enveloped by nature's tranquility and beauty, awaits its new owner. Nestled between Toronto and Ottawa, approximately 1km north of Hwy 7 on Hwy 41, this serene paradise offers power accessibility at Hwy 41 and Bell Fibe connection. Additionally, a newly graveled road leads to the rear of the lot, enhancing accessibility. Conveniently located just 20 minutes from Bon Echo Provincial Park, this location offers a perfect balance of seclusion and accessibility to modern amenities, including grocery, dining, and entertainment options. Ideal for families and nature enthusiasts seeking a peaceful retreat from the city hustle and bustle. (id:61253)
1 - 64 Bronte Street S
Milton, Ontario
Best priced townhome right across Milton. This is 64 Bronte St S, Unit 1, a end unit townhome located in the heart of Milton! Excellent floor plan offers unlimited potential for end users, investors and empty nesters. The foyer leads you up into the living, dining and kitchen space. The spacious living room has a large window, offers plenty of natural light. Upstairs, you'll find three bedrooms and a full bathroom. The finished basement offers versatile living space that can easily be used as a sitting area or home office that steps directly outside to your fully fenced oversized backyard. The laundry area and an additional bathroom are located in the basement. Located on a peaceful cul-de-sac, just a short stroll from downtown Milton and with easy access to the 401 and local shopping. Don't miss out on the opportunity to transform this home to your family needs! (id:61253)
414 - 128 Fairview Mall Drive
Toronto, Ontario
Great Opportunity to Own this Functional Unit In The Heart Of North York. Great for Investors or First Time Buyers. Bright 1 Bedroom w/ tall Ceilings. Plenty of Natural Light. Location is Unmatched Steps to Fairview Mall, Seneca College, Subway, TTC. Just Minutes from North York Medical Hospital, Restaurants & Parks. Commuters Dream with Accessibility to 401, 404 & DVP. One of The Only Smaller Size Units With owned Underground Parking Spot. Low Maintenance Fee with Parking + Locker included. (id:61253)
3108 Danforth Avenue
Toronto, Ontario
Exceptional commercial opportunity at 3108 Danforth Ave, located in one of Toronto's most active and high-traffic corridors. This versatile property offers prime street exposure, strong pedestrian flow, and excellent access to public transit ,Plaza, Restaurants ,Doctors ,Pharmacies ,Gas stations ,Mosque, Subway and major routes. Ideal for retail, office, or service-based businesses, the site presents significant potential for both investors and end-users. Take advantage of this sought-after location in the heart of a rapidly developing area. Book your showing today! (id:61253)
40 Hill Crescent
Toronto, Ontario
Fantastic, one of a kind, beautifully renovated 3+3 bedroom solid brick Bungalow in a very prestigious neighborhood .Ready to move in with brand new kitchen , washrooms ,freshly painted, beautifully landscaped , all yours to enjoy. Very potential with Multi-Million Dollar Houses around, mins to Ontario Lake , Plaza, Doctors, Pharmacy , Church , Mosque etc. (id:61253)
403 - 135 Canon Jackson Drive
Toronto, Ontario
Beautiful 2-bedroom, 2-bath corner unit in the sought-after Keelesdale community. This bright and spacious suite features 9-ft ceilings, an open-concept living/dining/kitchen area, and a private balcony with serene ravine views. Corner layout allows for ample natural light throughout. Just a 6-minute walk to the upcoming Eglinton LRT and close to major highways (401/400), Yorkdale Shopping Centre, Castlefield Design District, SmartCentres retail, Humber River Hospital, York University, and downtown Toronto. Transit access at your doorstep. Enjoy exceptional building amenities including a two-storey fitness centre, party room, co-working lounge, pet wash station, BBQ area, potting shed, walking/cycling trails, and a brand new city park. Conveniently located near grocery stores, banks, restaurants, schools, and libraries. Don't miss this opportunity to live in one of Toronto's most vibrant and growing communities. (id:61253)
53 Ferrier Avenue
Toronto, Ontario
Stunning 2.5-storey detached home, located in the highly sought-after Playter Estates-Danforth area, within the prestigious Jackman School District and just steps from the vibrant Danforth. Sitting on a generous 25 x 100 ft lot and featuring 3+1 bedrooms, a large upper level with access to a terrace, 3.5 bathrooms, a finished basement, and a convenient garage, this home offers the perfect blend of comfort and style. With its exceptional curb appeal, this property is framed by a beautiful, large veranda with elegant glass railings and a charming garden bed, creating a warm and inviting first impression. The main floor boasts an open concept layout with hardwood floors and pot lights throughout, a welcoming foyer with a closet and stained glass window, a cozy living and dining room complemented by a gas fireplace, and a powder room. The kitchen offers a breakfast bar, stainless steel appliances, granite countertops, and plenty of cupboards. It expands into a sun-lit den/office with extra cupboards and a walk-out to the deck and a fenced backyard. On the second floor, there are three spacious bedrooms and a 4-piece bathroom with a large skylight. The master bedroom features an ensuite 3-piece bath and a double closet. The upper level features a large and naturally light-filled open area with access to a terrace. The finished basement provides extra space with a rec room, a bedroom, a 3-piece bathroom, and a laundry room combined with a utility room. Enjoy the outdoors in the tranquil and fully fenced backyard, with an inviting deck and patio. This property offers an ideal combination of prime location, great space, and modern amenities, making it a great choice for buyers looking for a perfect home in a prime Toronto neighborhood! (id:61253)
1002 - 430 Square One Drive
Mississauga, Ontario
Unbeatable Value $$$ & Gorgeous Space, One bedroom unit in Avia. This is the one you've been waiting for! A brand-new, never-lived-in unit in the prestigious Avia residence, offering a spacious, open-concept design thats perfect for families, professionals, or savvy investors. This spacious unit is a rare opportunity for those looking for extra space without compromise.Step inside to elegance and modern luxury, featuring sleek flooring, spacious functional bathroom, and a bright, airy kitchen with built-in stainless steel appliances, quartz counter-tops, an oversized sink, upgraded cabinetry, and a stylish back-splash. The sun-filled living area leads to a generous balcony, offering eastern exposure and views - the perfect place to unwind.Situated in one of Mississauga's most sought-after locations, you are just steps from the LRT, Celebration Square, Square One, Sheridan College, top schools, and entertainment, with effortless access to highways 401, 403, and the QEW. Enjoy the finest amenities, including a state-of-the-art gym, party room, guest suites, and a new Food Basics opening soon within the building.With mortgage rates dropping again just days ago, this unit is more affordable than ever, making it a must-see for homeowners and investors alike. Act fast - book your private viewing today! (id:61253)
657 King Street E
Hamilton, Ontario
Downtown Hamilton is booming often likened to the vibrant resurgence of Brooklyn! Investors seeking high rental income and landmark development potential should consider 657, 659, and 663 King Street East, Hamilton a rare offering of two buildings with three municipal addresses sold together. Zoned TOC1, the properties present an exceptional opportunity to develop a 12-storey mixed-use commercial and residential project, with plans for 64 luxury condos. Situated just 100 meters from a planned LRT station, the combined land spans approximately 8,102 sq. ft. with 74.9 ft. frontage and 110 ft. depth, including convenient rear access. Ideal for luxury condominiums, senior-friendly housing, student residences, or a trendy bar/restaurant to meet strong market demand. The existing buildings include 16 rental apartments and a well-known bar on the main level. Five newly renovated vacant units are ready for rent, and there s main-floor commercial space with a basement available for lease perfect for various business uses. Viewings are by appointment only. The listing price is negotiable, and the seller is open to offering a Vendor Take-Back mortgage, temporary property management post-sale, and development consulting. Don't miss this rare opportunity in Hamilton's dynamic downtown! (id:61253)
663 King Street E
Hamilton, Ontario
Downtown Hamilton is booming often likened to the vibrant resurgence of Brooklyn! Investors seeking high rental income and landmark development potential should consider 657, 659, and 663 King Street East, Hamilton a rare offering of two buildings with three municipal addresses sold together. Zoned TOC1, the properties present an exceptional opportunity to develop a 12-storey mixed-use commercial and residential project, with plans for 64 luxury condos. Situated just 100 meters from a planned LRT station, the combined land spans approximately 8,102 sq. ft. with 74.9 ft. frontage and 110 ft. depth, including convenient rear access. Ideal for luxury condominiums, senior-friendly housing, student residences, or a trendy bar/restaurant to meet strong market demand. The existing buildings include 16 rental apartments and a well-known bar on the main level. Five newly renovated vacant units are ready for rent, and there is main-floor commercial space with a basement available for lease perfect for various business uses. Viewings are by appointment only. The listing price is negotiable, and the seller is open to offering a Vendor Take-Back mortgage, temporary property management post-sale, and development consulting. Don't miss this rare opportunity in Hamilton's dynamic downtown! (id:61253)
3099 Merritt Avenue
Mississauga, Ontario
Situated in one of the most sought-after neighborhoods, this property offers unmatched convenience with easy access to major highways, public transit, places of worship, shopping centers, and a range of community amenities. An outstanding opportunity for builders, investors, or first-time home buyers ready to make their mark. The area is undergoing rapid growth, with new homes being developed near by making this a promising location for future investment and development. (id:61253)
55 Scotchmere Crescent
Brampton, Ontario
*Immaculately Maintained Detached Home On Prestigious Quiet Crescent*Elegantly Appointed 4 Bedroom/ 5 Bathroom Home on Approx. 50ft Premium Lot*Spacious Sun-Filled Principle Rooms*Featuring Hardwood Floors, Oak Staircase, Open-To-Above Vaulted Ceiling Family Room With Large Windows* Eat-In Kitchen With S/S Appliances, Centre Island, Large Breakfast Area With Pantry Overlooking Rear Yard* Massive Primary Bedroom Retreat Complete With Walk-In Closet, 5-PC Ensuite, Custom Closet Organizers*Jack & Jill Semi- Ensuite *Inside Garage Door Access* Professionally Finished Basement* Separate Side Entrance* Home Features Built In Surround Sound, Cold Room, Tons Of Storage Space. Conveniently Located Close To All Amenities, Must Be Seen To Be Appreciated! (id:61253)
3005 - 6 Sonic Way
Toronto, Ontario
Desirable location just minutes to the crosstown Eglinton Station, DVP, Shops at Don Mills & more! Tons of natural light. One bedroom plus den, and a walkout to terrace! Luxurious amenities include dog park and dog washing station, outdoor terrace, gym and exercise room, guest suites, party room, and more! Show and Sell!!! (id:61253)
723 Dundas Street W
Whitby, Ontario
Being sold under power of sale in "as is" where is condition. No representations **EXTRAS** Being sold under power of sale in "as is" where is condition. No representations (id:61253)
622423 Sideroad 7
Chatsworth, Ontario
Discover the beauty of lakeside living in this captivating hand built property nestled around the shores of Lake McCullough. This home features absolutely stunning hand carved wood work that needs to be seen in person to fully appreciate along with breath taking views of the water. Nature at your footsteps, boasting 290 feet of lake frontage making private lakeside living a reality. A perfect blend of rustic charm and modern living with over 4200 sq/ft of living space and spanning over 5.8 acres, this truly is a one of a kind property. A short drive to Owen Sound and two hour drive to Toronto. Let this private oasis be your live in year round residence or getaway family retreat. New well(2023), Furnace(2023) Steel Roof. Every sunrise offers a new private masterpiece for you to enjoy. Don't miss this opportunity to make it yours. (id:61253)
601 - 2464 Weston Road
Toronto, Ontario
spacious open concept kitchen and living room with ceiling to floor windows. Walkout to a balcony. Perfect for first time home buyers as well as investors. Conveniently located east side of the Humber River and south of HWY 401. All major amenities close by as well as parks, trails, easy access to HWY 401, and a few minutes drive to the airport. (id:61253)
273 Forest Creek Drive
Kitchener, Ontario
Explore this remarkable home set on a premium 50-foot lot, built by esteemed Fernbrook Homes, where luxury meets practicality. Still under Tarion warranty, this home features impressive 10-ft ceilings on the main floor and 9-ft ceilings in both the basement and second floor, all presented with smooth finishes throughout. Designed for comfort and style, the main floor boasts separate living and family rooms, as well as distinct dining and breakfast areas. Highlights include upgraded 8-ft doors, an inviting front entry, pot lights, and elegant pendant lighting. The gourmet kitchen is a chefs dream, equipped with a built-in cooktop, flush-mounted wall oven/microwave, custom hood fan, upgraded countertops, and an extended island with storage on three sides. Deep upper cabinets and extended pantries ensure ample space, while custom pots and pans drawers, full-height spice pull-outs, a 4-bin pull-out recycling center, soft-close hinges, decorative valance moulding, and a stylish custom backsplash enhance functionality and aesthetics. Additional conveniences include a water line, built-in soap dispenser, and gas line. On the upper level, you will find four spacious bedrooms, each capable of accommodating a king-size bed. The layout includes three full bathrooms, with a luxurious primary suite featuring an ensuite washroom with a glass shower and soaking tub. For ease of use, the laundry facilities are conveniently located on this level. An expansive, Look-Out unfinished basement with larger Windows & high 9-ft ceilings is equipped with a 3-piece rough-in bath, ready for you to bring your vision to life. Perfectly situated within walking distance to JW Gerth Elementary School and beautiful scenic walking trails, this home combines modern elegance with everyday convenience. Don't miss out on this extraordinary opportunity! (id:61253)
15 Madonna Gardens
Toronto, Ontario
OFFERS ANYTIME! -- BEAUTIFULLY Renovated Toronto Home! Upgraded Bungalow with Possibility for Two Living Spaces! 2 Kitchens, 2 Full Bathrooms, 3 Entrances! Upgraded Throughout with Pot Lighting, Laminate Flooring, Renovated Bathrooms and Modern Family Sized Eat-In Kitchens! Bright Open Concept Design on Both Levels with Plenty of Natural Light! Main Floor Features a Beautiful Modern Kitchen Overlooking an Open Concept Living and Dining Room that Walks Out to Large Balcony, Upgraded Bathroom and Three Large Bedrooms! Finished Lower Level with Front Entrance by Garage, and a Separate Walk Up Entrance at Rear! Lower Level has a Large Family Sized Eat-In Kitchen, Renovated Bathroom, Wet Bar and Bright Above Grade Windows! There is Also a Possibility for Shared Laundry with Separate Lower Level Cold Room! Plenty of Parking with Double Driveway and Garage! Low Maintenance Backyard Fully Fenced with Stone Patio Landscaping! Excellent Location is Steps to TTC Access, Shops, Schools, Parks and Much More! (id:61253)
33 Primrose Crescent
Barrie, Ontario
Welcome to this beautifully maintained Gregor-built home, proudly offered for sale by the original owners, the very first time this exceptional property has ever been listed! Located on a quiet, family-friendly street in the heart of Ardagh Bluffs, one of Barrie's most desirable neighbourhoods, this home offers the perfect blend of comfort, functionality, and investment potential. Step inside and you'll find a warm and inviting layout, featuring an eat-in kitchen with plenty of natural light. Walk out from the kitchen to a large, private deck, perfect for entertaining, relaxing, or enjoying a peaceful view of the backyard. The upper level of the home offers spacious principal rooms, a bright living area, and generously sized bedrooms ideal for families or couples starting out. Downstairs, a separate walkout basement apartment with its own private driveway provides endless possibilities. Whether you're looking for additional rental income, a multigenerational living setup, or a dedicated space for guests, this lower-level suite checks all the boxes. Situated in the Ardagh Bluffs community, you'll enjoy quick access to scenic walking trails, parks, public transit, shopping, and some of Barrie's top-rated schools, making this a prime location for families and commuters alike.This is a rare opportunity to own a home in a neighbourhood where properties are tightly held and rarely become available. Don't miss your chance book your private showing today and make this one-of-a-kind home yours! (id:61253)
171 Rothbury Road
Richmond Hill, Ontario
Gorgeous Custom-Built Heathwood Home *Proud Original Owner* Nestled in the highly sought-after Westbrook community *Renowned for top-ranked schools and exceptional lifestyle. Just minutes to Richmond Hill HS; St. Theresa of Lisieux CHS and Trillium Woods PS, prestigious private schools include: World Class Holy Trinity School, Century Private School at Yonge, and Toronto Montessori School. *Tons of premium features: 9' smooth & coffered ceilings on main floor *Pot lights and gleaming hardwood floors throughout the main level *Chef-inspired open-concept kitchen W/granite countertops, center island, and dedicated pantry area for serving *Main floor office W/ walkout to breathtaking backyard perfect for work-from-home *2nd floor showcases 4 bedrooms and 3 bathrooms *Primary bedroom w/ 9' High Tray ceilings & 5-piece ensuite *2nd and 3rd bedrooms featuring elegant arched picture windows. 2nd master bedroom with an adjoining door to 3rd bedroom ideal for families with newborn or home office. Unbeatable location: Walking distance to Yonge St, VIVA transit, nearby community center with swimming pool and gym, Hwy 404 & 400, Costco, T&T, restaurants, shopping malls, library, and hospital, Set in a friendly and safe neighborhood. Don't miss this opportunity-make this dream home yours today! (id:61253)
535 - 2791 Eglinton Avenue E
Toronto, Ontario
Exceptional Value in a Prime Location! This freshly painted and upgraded 3-bedroom stacked townhome, located in the heart of Warden & Eglinton, offers a perfect blend of urban convenience and modern elegance. Featuring a bright open-concept layout, 9 ceilings, sleek laminate flooring, and two private balconies, this upper-level unit stands out from the rest. The primary bedroom includes a 4pc ensuite and its own balcony, providing a private retreat. Adding to its appeal, this unit is perfectly positioned away from the main road, offering enhanced privacy and a quieter living experience. Steps from Warden Subway Station, the upcoming Eglinton LRT, and major TTC routes, with quick access to DVP, Hwy 401, and Downtown Toronto. Enjoy nearby amenities such as Costco (1.5 km), Walmart, No Frills, LCBO, banks, and more. Outdoor lovers will appreciate being just minutes from Warden Hilltop Park, Scarborough Bluffs, and Bluffers Beach. Move-in ready and ideal for families, professionals, and investors this is an incredible opportunity to own one of the best units in the complex! (id:61253)
12 Distleman Way
Ajax, Ontario
Stunning Semi-Detached Home in High-Demand North Ajax! Welcome to this beautifully maintained 3-bedroom semi-detached gem nestled on a quiet interior street with no through traffic perfect for families seeking peace, privacy, and safety! Roof shingles replaced in 2022 worry-free for years to come. Bathrooms tastefully upgraded in 2025. Freshly painted throughout for a modern, crisp look . Heat pump installed in 2023 for enhanced energy efficiency. Open concept main floor with an upgraded kitchen featuring: Stylish backsplash tile, Sleek granite countertops, Stainless steel appliances, Ambient pot lights, Elegant California shutters, Hardwood flooring on both main and upper levels. Finished basement with laminate flooring + extra storage area. Attached garage + single car driveway. Located minutes from schools, parks, and essential shopping & amenities, everything your family needs is just around the corner! "Situated in a family-friendly neighborhood with access to top-tier education, including the highly rated Vimi-Ridge Public School!". Just Move In and Enjoy. This home offers a perfect blend of comfort, functionality, and location. Don't miss your chance to own this fabulous home in a sought-after Ajax neighbourhood! Just Move In... (id:61253)
101 Dunloe Road
Toronto, Ontario
Forest Hill private residence tailored for sophisticated homeowners who indulge visionary luxury living. This new custom home built in 2022. A generous list of inclusions is enhanced in 2023. Comprehensive home automation and surveillance with wifi and mobile control. Lorne Rose architecture reimagines opulence. Indiana Limestone Facades. Grand front landing exudes sumptuous grandeur. Appx 11 to12 ft high ceilings & 25 ft open to above, enlarged rectangular rooms for effortless deco. California style windows & doors, 4-elevation openings, extended skylight, mahogany & triple-layered glass entrances magnify layout excellence. Seamless indoor-outdoor transitions with unlimited natural lights & fresh air. Premium engineering ensures everyday comfort. Five bedroom-ensuite all with flr-heated bath & personalized wardrobe. Two upscale culinary kitchens inc Lacanche Stove & Miele Packages. Rosehill 700-b Wine Cellar.2-beverage bars. Media w projector. Upper & Lower 2-laundry.Power Generator. 3-Floor elevator. Double AC, Furnaces, Steam-humidifiers & Air-cleaners. Central Vac. Napoleon Fireplaces w Marble Surrounds. Polk Audio b/i speakers. Prolight LEDs. Custom metal frames. Italian Phylrich hardware. Dolomite marble & Carrera floor. Premier white-oak hardwoods. Enormous lavish cabinetry sys resonate organized minds. Exterior snow-melting & irrigation throughout. Heated Pool w Smart Fountain. Outdoor Kitchen. Ext Camera, Sound & Lighting Sys. Wraparound stone landscaping for easy maintenance. Heated walkout from Exercise. Separated staff/nanny Quarter. Office with stone terrace & guest access. Storage facility excavation. Polished garage E-Car charger & Bike EV & steel paneling. East of Spadina. Walking to UCC, BSS, FHJS and the Village. Proximity to downtown, waterfront, social club, art gallery, fine dining & shopping. Luxury with Ease. This residence have-it-all. Valued for an epitome of high-end refinements and wealth of amenities. (id:61253)
925 - 111 St Clair Avenue W
Toronto, Ontario
Stunning two-level light filled loft at the iconic Imperial Plaza located in the sought after Yonge and St Clair neighborhood with exceptional conveniences at your door. The spacious suite features soaring ceilings and a full wall of windows overlooking beautiful Deer Park. The generous master suite on the second level boasts a large walk-in closet, a large 4-piece ensuite, and an additional wall of closets- amazing storage! Designed for efficiency,the main floor offers a powder room, a stylish corner kitchen, and open-concept principal living spaces. Complete with parking and a locker, residents also enjoy access to nearly 20,000 sq. ft. of exceptional amenities and the convenience of Longos and LCBO on the ground floor. (id:61253)
5704 - 11 Wellesley Street W
Toronto, Ontario
**You will fall in love with the charming view ** Welcome to " Wellesley on the Park ", luxurious south unit on 57 floor with stunning city & lake view! Great size 579sf, 1+den ( could used as 2 br ). High end built-in appliances & beautiful finishing throughout. 1.6 acre park & nice amenities. Steps to subway station, universities, around yorkville area, financial district and much more. Bonus 1 parking & 1 locker. Extras: Integrated refrigerator & dishwasher, cooktop, stainless steel wall oven, b/i microwave, exhaust hood, front load washer & dryer. The current lease is Month to Month. **EXTRAS** Integrated refrigerator & dishwasher, cooktop, stainless steel wall oven, b/i microwave, exhaust hood, front load washer & dryer. (id:61253)
1027 Niagara Stone Road
Niagara-On-The-Lake, Ontario
Work, Play, Live 1027 Niagara Stone Road, where history meets modern luxury in the heart of Niagara-on-the-Lakes scenic wine country. This exceptional property is perfectly situated along the renowned Niagara Wine Route, offering an unparalleled blend of tranquil countryside living and easy access to vibrant urban amenities. Step inside to discover a meticulously maintained home featuring a durable 8-year-old steel Hygrade roof and the warmth of three gas fireplaces. The versatile layout includes two spacious bedrooms on the main floor. The second floor offers an additional bedroom, a second kitchen, and a cozy family room perfect for multi-generational living or providing guests with their private retreat. Embrace every season in the expansive four-season sunroom, or indulge your passion for outdoor activities with your 35 x 70 outdoor hockey arena, complete with a concrete floor, making it ideal for year-round recreation. Boasting two impressive workshops: a 24 x 32 shop with a 14 door and an office and a large 25 x 75 facility with two floors, providing space for storage, hobbies, or even a creative studio. Entertain in style at the 20 x 12 party bar, equipped with hot and cold water, or unwind in the charming change house. High-efficiency heat pumps provide heating and air conditioning in every building, ensuring endless possibilities for this unique property year-round. Whether you envision an art studio, a trades workshop, an event venue, a Fitness studio, a Spiritual retreat, a yoga studio, or an antique store, this property offers the flexibility to bring your dreams to life. Also, a licensed Airbnb is an income-generating second floor of the main house. Don't miss out on this rare opportunity to own a unique Niagara-on-the-Lakes picturesque landscape perfect for those seeking a work, play, and relaxation lifestyle in one of Ontario's most desirable locations. Schedule your private viewing today! (id:61253)
35 Canal Bank Road
Port Colborne, Ontario
Located in the heart of Port Colborne, this is a well maintained century home (first one built on Canal Bank Rd!) overlooking the canal on a quiet, dead-end street with beautiful canal views from almost every window! While maintaining a timeless aesthetic and old world charm, this home has new flooring, new driveway, new kitchen with granite countertops, and new custom doors. Outside the backyard is fully fenced, with 2 sheds and plenty of room for future development. The 3 season sun room enjoys plenty of natural light. This home is ideal for home based office use! This property is close to Splashtown water park and two public beach properties in a community known for the Welland Canal, historic West St, waterfront park and its great beaches. Move-in ready with easy highway access to Niagara, Hamilton and Toronto regions. Other room - there is an ante room outside the primary bedroom. Seller may assist qualified buyers with financing - inquire with listing agent. **EXTRAS** Water heater is owned. Upgrades to property in 2022: insulated walls, paved driveway, exterior and interior doors, flooring, added half-bath, sunroom/back porch added in 2020. Roof & insulation in 2015, AC 2015. (id:61253)
2381 9th Avenue E
Owen Sound, Ontario
Welcome to This 3 bedroom Semi-Bungalow. Bright and spacious home, open concept. Long Driveway can park 2 cars. beautiful back yard. It's prime location in Owen Sound close to shopping, restaurants, recreational facilities, schools, and the hospital, making it a convenient and desirable place to call home. (id:61253)
138 Cavendish Court
Oakville, Ontario
Meticulously renovated home nestled on a serene 0.42-acre lot at the end of a quiet court, this home offers a harmonious blend of timeless elegance and family-friendly comfort. Boasting 4+1 bedrooms, a 3-car garage, and nearly 4,500 sf of beautifully finished living space, this property is a rare find in the highly sought-after Morrison area. The bright and spacious open-concept main floor features natural oak flooring and abundant natural light. A chefs dream, the kitchen is equipped with a massive quartz island, Wolf/Sub-Zero appliances, and custom cabinetry, perfect for hosting or everyday living. The adjacent family room, with near wall-to-wall windows and a cozy window bench, overlooks the lush, professionally landscaped backyard. Entertain effortlessly in the large living and dining areas, or retreat to the private home office. A stylish powder room and mudroom complete the main level. Upstairs, the oversized master suite offers a peaceful escape with a luxurious 5-piece ensuite and spacious walk-in closet. Three additional bedrooms and two renovated bathrooms provide plenty of space for family or guests. Recently upgraded lower level is designed for versatility, with a 5th bedroom, 3-piece bathroom, recreation/media room, and a fitness area. Outside, unwind in your private backyard oasis featuring a newly completed concrete lounge pool, spa, and extensive landscaping framed by mature trees your personal Muskoka escape in the city. Located just steps from the lake, scenic parks, and top-rated schools like Maple Grove PS and OTHS, this home is also minutes from downtown Oakville, the Go Train, and major highways, offering an unparalleled lifestyle of convenience and elegance. Experience this one-of-a-kind home. (id:61253)
104 Aileen Avenue
Toronto, Ontario
Sun-Drenched. Stylish. Surprisingly Spacious. Welcome to your next chapter in this beautifully updated, detached 3-bedroom, 3-bathrooms home that checks all the boxesand then some. From the moment you step inside, youre greeted by brand-new, gleaming floors that lead you through a thoughtfully designed open-concept main level, where natural light pours in and good vibes follow. The heart of the home? An open-concept kitchen thats equal parts function and flair perfectly prepped for weeknight dinners or family dinners. A second floor greets you with 3 bedrooms, laundry facilities AND a freshly renovated bathroom. The oversized recently fenced backyard is your private slice of sunshine ideal for BBQs, lounging, and letting the little ones run free. And downstairs? A fully finished basement with its own kitchen and 4pd bathroom, making it the ultimate flex space: think in-law suite, home office, or income potential.Tucked away in a family-friendly pocket in the vibrant community of Silverthorn near the new Eglinton LRT, lush green spaces, Stockyards & The York Community Centre. Commuting is a breeze with quick access to Hwys 400 & 401. This move-in-ready beauty blends lifestyle, location, and limitless potential. All thats missing is you. (id:61253)
5 Timber Court
Springwater, Ontario
NEW PRICE! Craving a retreat from city life? Step into your dream home a stunning,custom-built family sized bungalow nestled on a premium .5-acre+ wooded lot in a peaceful cul-de-sac,with ski-in/ski-out access to Snow Valley Ski Resort right from your door!This extraordinary home is packed with luxurious upgrades that will leave you speechless.Walk into your grand great room with soaring 14-ft ceilings, complemented by 9-ft ceilings throughout the rest of the home. Beautiful hardwood & ceramic floors guide you through the main level to a chefs paradise: a gourmet kitchen featuring a massive island, built-in appliances,& gleaming granite countertops.Cozy up by the gas fireplace,or head downstairs to your fully finished basement,complete with a separate entranceYour primary suite is the ultimate retreat, offering a walk-in closet & a spa-like, newly renovated (2024) ensuite with a rainfall shower.Recent upgrades include shingles 2023.Outside, the wow factor continues with a professionally landscaped yard boasting a large deck, mature trees, ambient lighting,& sprinklers, The oversized triple-car garage & massive driveway ensure you will never be short on space.This home offers ultimate privacy & unbeatable views from every window This 5-bedroom haven is only a short walk to Barrie Hill Farms, where you can pick your own fresh fruits & vegetables in the summer & enjoy pumpkin & apple picking in the fall. The neighbourhood also boasts a park,baseball diamond,basketball & tennis courts as well as a hockey rink in the winter.With easy access to skiing at Snow Valley, nearby walking trails, snowmobiling routes, & bike paths,this home offers the perfect blend of adventure & tranquility.If you have a large family or are planning to grow, this home has everything you need & then some.**EXTRAS** Separate Basement Entrance, Landscape Lighting, Sprinkler System, Invisible Fence, Newly Renovated Ensuite, Built in Kitchen Appliances and over $45,000 spent on new premium shingles. (id:61253)
1818 Donald Cousens Parkway
Markham, Ontario
Experience luxury living in this exquisite semi-like or end-unit freehold townhome built by the renowned Madison Group in the sought-after Cornell Rouge community! Less than 1 year old and still under full Tarion warranty, this 4-bed, 4-bath home offers nearly 2,400 sq.ft of bright, open-concept living with soaring 9-ft ceilings and premium finishes throughout. Over $150K in tasteful upgrades, including gleaming hardwood floors, upgraded chef's kitchen, and spa-inspired 5-piece ensuite in the spacious primary suite. Oversized windows flood the home with natural light. Enjoy the flexibility of a rare blank-slate basement over 650 sq.ft with an easy option to convert the separate entrance, perfect for extended family or future rental income. End-unit layout offers the privacy and curb appeal of a semi-detached with 2.5 parking spaces. Located minutes from top-ranked schools, parks, community centre, transit, and the breathtaking Rouge National Urban Park. This is an incredible opportunity to own a modern, move-in-ready home in one of Markham's most vibrant and growing communities! Some photos are virtually staged. (id:61253)
5741 Lakeshore Road
Whitchurch-Stouffville, Ontario
Location, Location! Welcome To This 3 Bedroom Bungalow Cottage On A 50.96X96 Feet Lot. Overlooking Musselman Lake With Waterfront Access. 2 Skylights. Laminate Floor. Mostly Land Value. Close To Downtown Stouffville, Major Highways.... (id:61253)
38 Troon Avenue
Vaughan, Ontario
Beautiful " Executive" Freehold Townhome in Demand '' Maple" Location! 1650 SQFT W 9FT Ceiling Thru-Out! Gorgeous Upgraded Kitchen With Extended Cabinets, Granite Counters & Center Island, Ceramic Backsplash, Stainless Steel Hood Fan Plus Top Of The Line Stainless Steel Appliances! Bright Open Concept Living & Dining Room With Grey Oak Hardwood Flooring, Smooth Ceiling & Floor to Ceiling Garden French Doors W- Walk Out to a Spacious Maintenance Free Terrace! Finished Lower Level With Bedroom/Office & Its Own 3-Piece Ensuite with Possible Rental Potential! Spacious Primary Bedroom W- 3-Piece Ensuite & His and Hers Double Closets! The Two Additional Bedrooms on the Upper Floor Share a Main 4 Piece Bathroom! Extra Large Tandem 2 Car Garage! Oak Staircase With Iron Spindles! Convenient 2 Piece Powder Room on the Main Level! 2 Min Walk to Maple's ''GO'' Station & Directly Across From a Plaza with Walmart / Marshalls/Rona and much more! Easy Access To Highway 400/407 Plus Public and Catholic Schools! Close to Eagles Nest Golf Course! Low $ 97/Monthly POTL Fee! Great Starter Home that won't last!! (id:61253)
133 Ellis Avenue
King, Ontario
Welcome to this bright and spacious executive two-story home, ideally located in the desirable community of Nobleton. This exceptional property is set on an expansive 130x255 lot, offering privacy and ample outdoor space. Boasting 4+2 bedrooms, this home features hardwood floors throughout, creating a warm and inviting atmosphere from the moment you step inside Open Concept Living: The main floor offers an open layout, with a large kitchen and break fastarea that walks out to a stunning 10x40 foot upper deckperfect for outdoor dining andentertaining while enjoying the serene surroundings. Cozy Family Room: Relax and unwind in the family room, complete with a gas fireplace, perfect for cozying up on a cold winter night. Finished Walkout Basement: The fully finished walkout basement is an entertainer's dream,featuring a wood-burning fireplace, a custom bar, a dedicated office space, and a home gym. Whether you're hosting guests or working from home, this basement has it all. Upgrades & Modern Features: This home has been meticulously maintained with several recent updates, including:New roof (2021), New A/C (2020) Front Tudor boards and stucco replaced and painted (2022), Pot lights in the front soffit (2020) Insulated and finished garage (2022), Outdoor Living: The expansive backyard offers plenty of space for outdoor activities and gardening. A gas line for the BEQ makes grilling a breeze on the deck, while the surrounding trees provide additional privacy. Prime Location: Located in the peaceful and sought-after community of Nobleton, this home is perfect for families seeking both tranquility and proximity to essential amenities, including schools, parks, and shopping. This is an incredible opportunity to own a beautiful, move-in-ready home with all the space, luxury, and updates you could desire. Schedule a viewing today to see all that this exceptional property has to offer! (id:61253)
1844 Ashford Drive
Pickering, Ontario
Detached 2-storey brick home with an attached garage and double car driveway. This home features 3 bedrooms, 3 bathrooms, a main floor family room with wood burning fireplace and a finished basement. Located in a sought-after Pickering neighbourhood, just minutes from Smart Centres Pickering, with easy access to Walmart, RONA, Lowes, LCBO, Sobeys, Blue Sky Supermarket, Conveniently close to Highways 412, 401, and 407, and just minutes from Pickering GO Station and Pickering Casino. (id:61253)
2304 - 15 Queen Street S
Hamilton, Ontario
Penthouse suite featuring an open concept living space that leads to a 21.5' private outdoor terrace with a panoramic view of iconic architecture and landscapes that include the Hamilton Escarpment to the South, the Hamilton Harbour to the North and the Hamilton Basilica, McMaster University and Cootes Paradise to the West. As the only design of its kind in the building, the "Venetian" offers a uniquely bright and beautiful living space that boasts 9' high ceilings, a large kitchen and stone surfaced island, extra tall cupboards and pantry for abundant storage, a spacious living room, 2 bedrooms, 2 bathrooms including ensuite,a mud/storage room, a Storage Locker and an enclosed parking space. Located at the corner of King Street West and Queen Street South in the prestigious Platinum Condo Development,just minutes from highway access, enjoy building security and access to all close by amenities including Hess Village, Farmer's Market, Theatre, Art Gallery and numerous restaurants in Hamilton's highly acclaimed Food Scene. (id:61253)
21 - 101 Queensbrook Crescent
Cambridge, Ontario
**Assignment Sale** Welcome to this brand-new, 1,480 sqft masterpiece featuring 3 spacious bedrooms and 2.5 modern bathrooms on a desirable walkout lot. Step into the open-concept main floor, where stylish laminate flooring flows throughout. The gourmet kitchen boasts a large island with quartz countertops, perfect for both everyday meals and entertaining. The sunlit Great Room provides ample space for relaxing or hosting guests. On the second floor, enjoy the convenience of an in-suite laundry room and bright, generously-sized bedrooms designed for comfort and privacy. Backing onto tranquil greenspace, this home offers the perfect blend of serenity and accessibility just minutes from shopping, parks, and scenic walking trails. Don't miss the opportunity to make this stunning property yours!.**This is a Ravine Lot** (id:61253)
452 Champlain Road
Penetanguishene, Ontario
Lake View & Development Potential! Charming cottage with a clear indirect view of the lake, offering the perfect blend of tranquility and convenience. Ideal for relaxing getaways or year-round living in a picturesque, friendly town. With potential to build two cottages (minor variance required), this property is a great opportunity for investors, builders, or families looking to create a private retreat. Enjoy the peaceful surroundings, close-knit community, and the beauty of lakeside living all just a short drive from the city. (id:61253)
27 - 2185 Fairchild Boulevard
Burlington, Ontario
Welcome to 27-2185 Fairchild Boulevard! This bright and spacious three-bedroom, two-bathroom townhouse offers the perfect blend of comfort and convenience. Located in a desirable end-unit location, youll enjoy extra privacy and plenty of natural light. The main level features a stunning kitchen with sleek white cabinetry, stainless steel appliances, and dark granite countertopsperfect for preparing meals or hosting guests. On the upper level, you will find three spacious bedrooms and a four-piece bathroom. Head down to the finished basement where you will find a second living room, office nook, laundry room and a three-piece bathroom. With no rear neighbours, you can relax and entertain in your own backyard oasis. This home's location couldnt be more convenientjust minutes from shopping, schools, and major highways, offering easy access to everything you need. Whether you're a first-time home buyer or looking for a low-maintenance investment, this townhouse checks all the boxes. Come experience all this home has to offer! RSA. (id:61253)
31 Bavin Street
Clarington, Ontario
Welcome to this stunning 4-bedroom, 4-bathroom end-unit townhouse offering 2115 sq. ft. of stylish, light-filled living space. With expansive windows, 9 ft ceilings & over $60k in premium upgrades, this home expertly blends luxury and functionality! Perfect for a growing family! The main floor was designed for entertaining, featuring a chefs kitchen with upgraded cabinetry, granite countertops & designer lighting. The butlers pantry connects the kitchen to the spacious family room, while two balcony decks provide charming outdoor spaces for morning coffee or evening relaxation. The fourth bedroom on the main floor, currently set up as a home office/home theatre, is a beautiful space that can easily serve as a guest suite or continue as a cinematic retreat. The primary bedroom offers a spa-like ensuite with a built-in soaker tub, a walk-in closet, & tons of space for two dressers. With laminate flooring throughout (no carpet), upgraded floor tiles, oak hardwood stairs with black metal spindles, zebra blinds, & an electric fireplace with custom wood mantle, no detail has been overlooked! The laundry/mudroom provides direct access to the garage for added convenience. The fully fenced backyard is perfect for pets, kids, and outdoor entertaining. Plus, the unfinished basement offers incredible potential for a rec room, home gym, or additional bedroom, and has a cold cellar for your additional storage needs. Located in a family-friendly North Bowmanville neighborhood, just minutes from top-rated schools, parks, public transit, downtown shops, dining, and Highway 401. (id:61253)
387 Watson Avenue
Oakville, Ontario
This striking contemporary home offers a seamless blend of modern design, true open-concept living, & refined functionality. Located on one of the most charming streets in Old Oakville, clean lines, expansive windows & impressive architectural details such as a metal roof, dark wood siding & decorative aluminum panels give this home maximum curb appeal. The house was designed with 10' ceilings on the main to maximize natural light & create a sense of calm, yet vast, open space. The large entryway features a lighted stone accent wall. At the heart of the home you will find a state-of-the-art kitchen featuring sleek white cabinetry, a large island with quartz countertops & b/i top of the line Wolf & Sub Zero appliances. The spacious dining area flows effortlessly into the living space & oversized sliding glass doors open onto a private outdoor patio, perfect for entertaining or relaxing in the west facing sunlight. The living room features a gorgeous three sided gas fireplace with floating shelves. Speakers are located throughout for easy entertaining & daily enjoyment. Upstairs, the primary suite is a luxurious retreat featuring a huge walk-in closet & spa-inspired ensuite bathroom c/w in-floor heat, double vanity, soaker tub, glass-enclosed shower, & Japanese toilet. Three additional bdrms, all enjoy ensuite privileges providing flexibility for family, guests, or home office spaces. Discover the ultimate comfort and versatility in the expansive basement featuring 9'ceilings & in-floor heat. A recreation room, games area, 5th bdrm & 3-piece bath compliment this space, perfect for unwinding. This home includes two energy efficient furnaces, two A/C's, ample storage, a two-car garage & outdoor parking for an additional 7. Featured on the St.Andrew's Christmas home tour, this contemporary home checks all the boxes. Whether you're looking for a family residence or a modern sanctuary, 387 Watson delivers style, comfort, &cutting-edge design in every detail. (id:61253)
28 - 2155 Dunwin Drive
Mississauga, Ontario
Prime opportunity for businesses seeking a modern, versatile built-out office condo in the heart of the Erin Mills area. This offering has options to purchase units between 1,353 SF, 2,706 SF or the total combined area of 4,059 SF. This professionally finished office space includes outdoor balconies for each unit. Zoning permits a variety of offices uses. Conveniently located at Dundas Street West and Erin Mills Parkway, the property offers easy access to major highways 403 and QEW, public transit, restaurants, and other key amenities. Amazing for businesses seeking flexibility and convenience, with its versatile layout, strategic location, and modern amenities. A must see! (id:61253)
Dr 31-32 - 2155 Dunwin Drive
Mississauga, Ontario
Prime opportunity for businesses seeking a modern, versatile built-out office condo in the heart of the Erin Mills area. This offering has options to purchase units between 1,353 SF, 2,706 SF or the total combined area of 4,059 SF. This professionally finished office space includes outdoor balconies for each unit. Zoning permits a variety of offices uses. Conveniently located at Dundas Street West and Erin Mills Parkway, the property offers easy access to major highways 403 and QEW, public transit, restaurants, and other key amenities. Amazing for businesses seeking flexibility and convenience, with its versatile layout, strategic location, and modern amenities. A must see! (id:61253)
28,31-32 - 2155 Dunwin Drive
Mississauga, Ontario
Prime opportunity for businesses seeking a modern, versatile built-out office condo in the heart of the Erin Mills area. This offering has options to purchase units between 1,353 SF, 2,706 SF or the total combined area of 4,059 SF. This professionally finished office space includes outdoor balconies for each unit. Zoning permits a variety of offices uses. Conveniently located at Dundas Street West and Erin Mills Parkway, the property offers easy access to major highways 403 and QEW, public transit, restaurants, and other key amenities. Amazing for businesses seeking flexibility and convenience, with its versatile layout, strategic location, and modern amenities. A must see! (id:61253)
63 Cundles Road E
Barrie, Ontario
Charming Ranch Bungalow Featuring A Separate Entrance Leading To A Newly Updated-Law Suite (2022) With two Bedrooms and Den, Main Level Complete With A Spacious Kitchen, Dining Room, An Open-Concept Living Room, Three Spacious Bedrooms, And A 4-Piece Bathroom, Peace Of Mind Offered By A Roof replacement (2016), Updated Windows And Front Door (2019), New Furnace And Air Conditioner (2019), Situated On An Oversized, Corner Lot Showcasing An Armour Stone Retaining Wall, And A Second Driveway Leading To A Detached 14'X26' Garage And An 8'X10' Shed, Perfectly Located Close To All In-Town Amenities, Shopping Opportunities, And Only Steps To Cundles Heights Public School, And Tall Trees Park. 2.026Fin.Sq.Ft (id:61253)
4702 - 898 Portage Parkway
Vaughan, Ontario
Unobstructed High Rise North East View, Step To The Subway, High-Up In The Sky! Transit City @ Jane/Hwy7 Is The Landmark Tower Of The New Vaughan Metropolitan Centre. Right Connected To: Vmc Subway Station, Smartcentres Bus Terminal, Highways 400 & 407. All Residents Have Access To The Brand New, State-Of-The Art Ymca Next Door. The Suite Speaks For Itself - Incredible Views All Around & Very Clean Finishes. Take Advantage Of This And Enjoy 1 Gb Free Internet From Rogers.,3 Bedroom 2 Washroom 950 Sqf Plus 170 Sqf Balcony, Spacious And Convenient. (id:61253)

