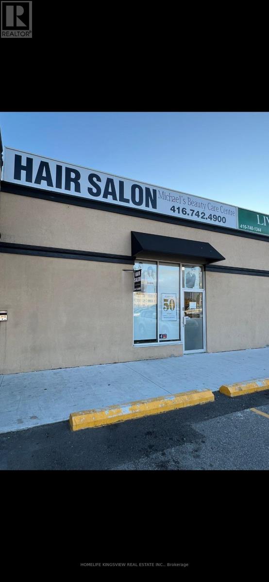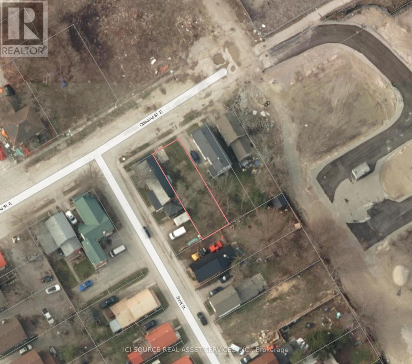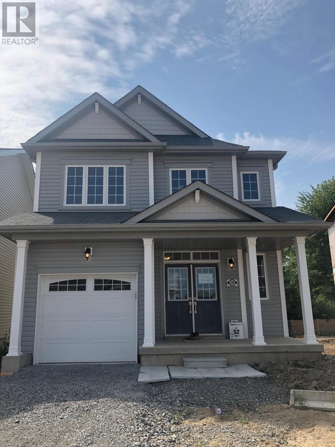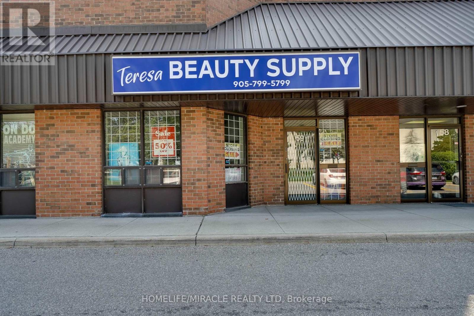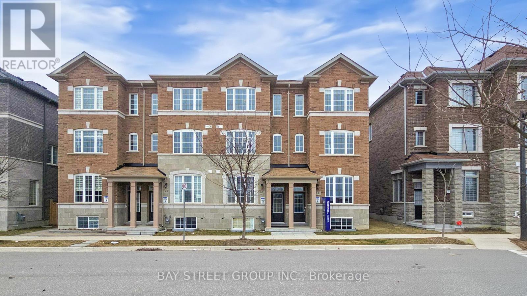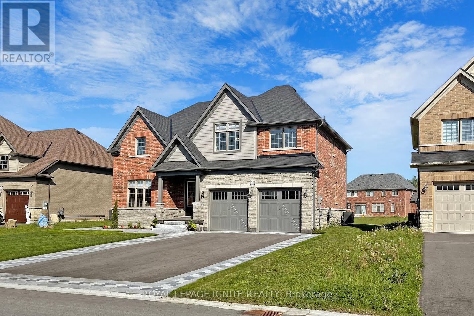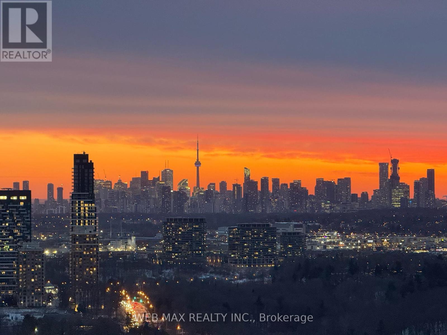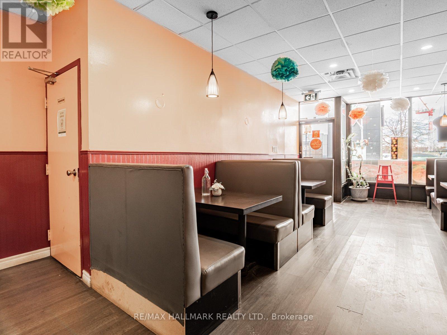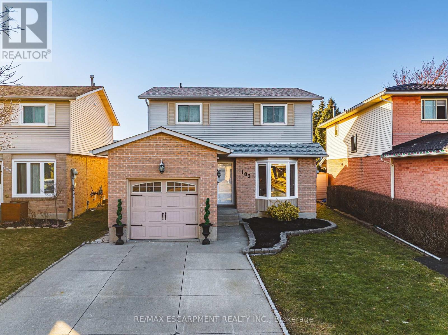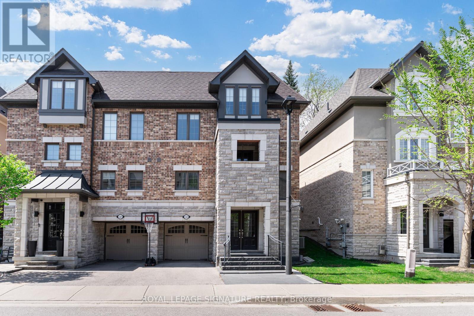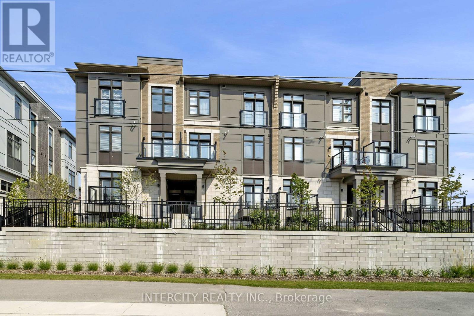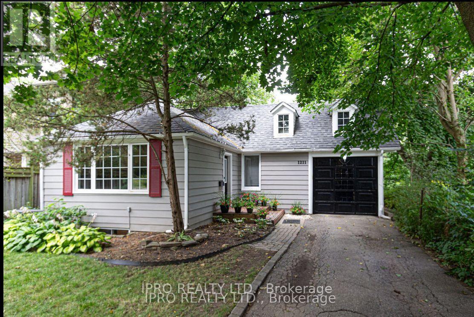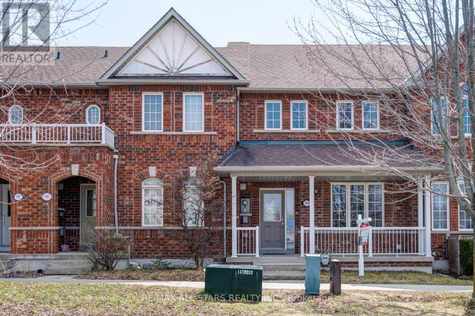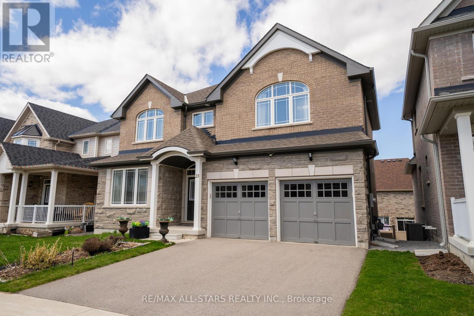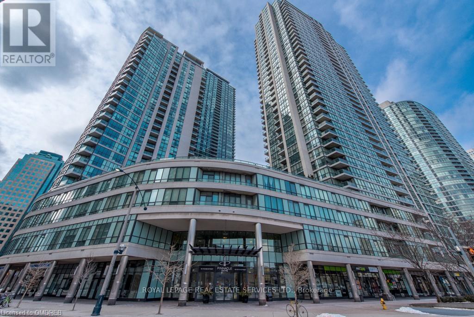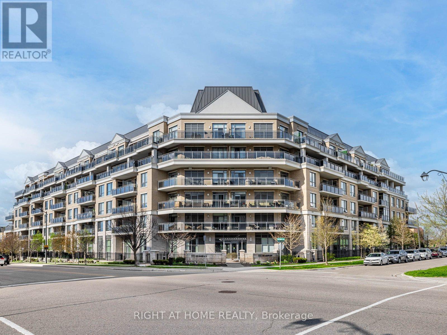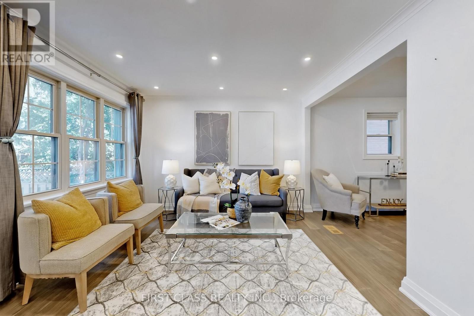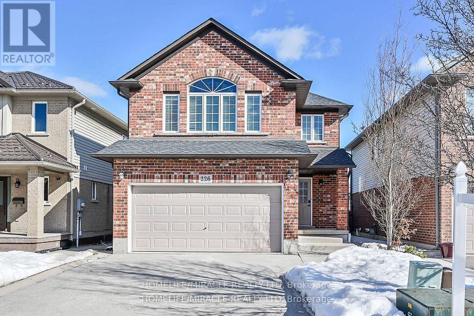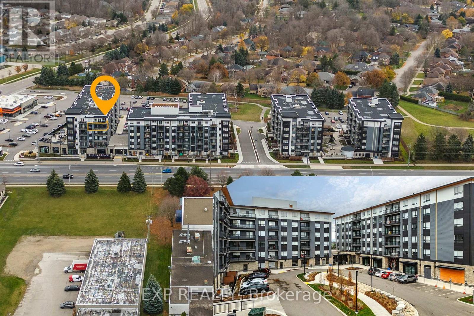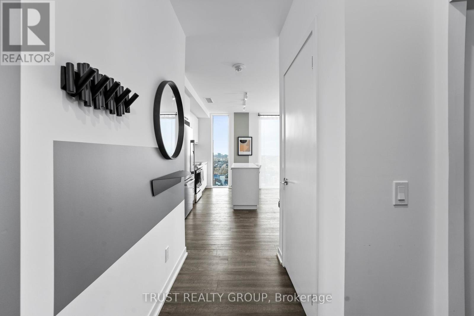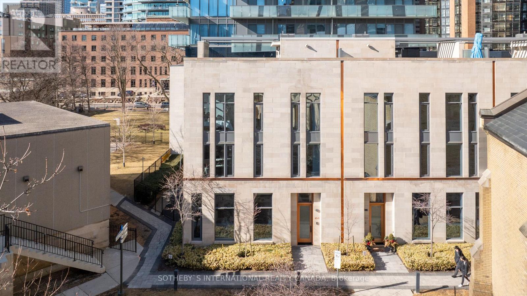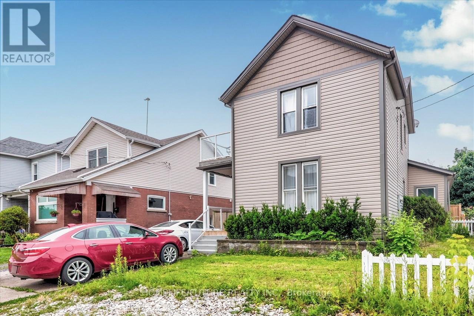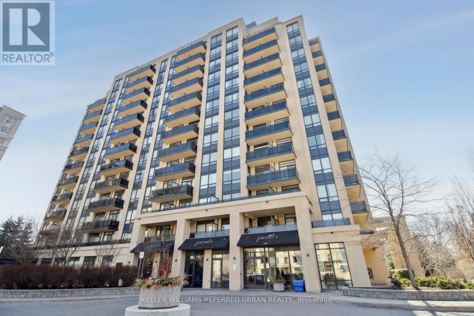CONTACT US
109 - 2291 Kipling Avenue
Toronto, Ontario
Exceptional TURNKEY Investment opportunity in prime location of Kipling & Rex-dale. Acquire a thriving Barber & Beauty Salon in the heart of Toronto's most original neighborhood of Rexdale. Highly concentrated residential, industrial and commercial environment with most community members steps away from this location. Located in a tremendously busy in Tim Horton's & Service Canada plaza. Busy Business since past 50 Years. Financials provided upon conditional offer. (id:61253)
117 Colborne Street E
Orillia, Ontario
VACANT LAND IN RESIDENTIAL NEIGHBOURHOOD READY FOR DEVELOPMENT. **EXTRAS** *For Additional Property Details Click The Brochure Icon Below* (id:61253)
906 - 1 Jarvis Street
Hamilton, Ontario
Experience modern living at its finest in this spacious stunning 2-bedroom, 2-bathroom suite! Bright and spacious, sleek contemporary finishes, and unobstructed southwest-facing views of the city skyline and escarpment. Step inside to discover laminate flooring throughout and a sleek, modern kitchen featuring quartz countertops, a stylish backsplash, and built-in stainless steel appliances. The sun-drenched living area, framed by floor-to-ceiling windows. it comes with 1 Parking! Located close to restaurants, transit, shopping, highways, and more. Residents enjoy access to top-tier building amenities, including a 24-hour concierge, state-of-the-art gym, co-working space, and more. Dont miss this opportunity to be part of a vibrant and growing community! (id:61253)
220 Esther Crescent
Thorold, Ontario
Motivated Seller! Beautiful newly built detached home in Thorold with immediate access to Hwy 406 and just minutes to Niagara Falls, St. Catharines, Brock University, Niagara College, Niagara Premium Outlets, and the U.S. border. This bright, modern home features 3 spacious bedrooms including a primary suite with walk-in closet and ensuite bath. Upgraded finishes throughout, open-concept layout with plenty of natural light, second-floor laundry, attached garage, and private driveway. All appliances included. Move-in ready and perfect for families, professionals, or investors! (id:61253)
59 - 8500 Torbram Road
Brampton, Ontario
Inviting investors, contractors, handymen and new business buyers to put an offer on an extremely high demand commercial/industrial unit which is vacant and available for immediate possession The property is located on Torbram and Steeles and has direct access to Hwy 401-407 and Hwy 410 and public transit. The property features are 2000 sq ft on the main floor, 355 sq ft on the mezzanine, LED lights in the entire unit, 600 volts/30 amps electric service, easy access from the front door, one drive-in and small exit door in the back. AC unit is on the top of the roof, water tank, furnace and duck system for air exhaust are all brand new and fully paid off by unit owner. Property is M1 industrial zoning and it permits wide variety of uses. **EXTRAS** Plaza parking 10 in front, 50 on the side and 2 reserved parking in the back. The unit has one kitchen, storage room office, washroom and janitorial room. (id:61253)
42 Foursome Crescent
Toronto, Ontario
Spectacular Bayview & Yorkmills Masterful Customized Residence Designed By Famous Architect Richard Wengle. This French Transition Mansion Nestled in The Prestigious St. Andrew neighborhood With Approximately 4500ft+1500ft Of Luxury Living Space. This Family Home Set High Standards Of Living & Entertainment, Showcasing The Fine Craftsmanship & Advanced Home Technology. Gorgeous Street Presence W/ Limestone Exterior, Build-in Car Lift Garage Offers 3 Indoor Parking Spots, Professional Landscaping With Elegant Presence & Privacy. Smartphone App Lined Advanced Smart Home Automation & Security Camera System. Pellar Windows & Door System, Floor-to-Ceiling Glass Sliding Door & Walk-Out To Deck. Foyer & Mud Rm With Heated Spanish Porcelain Tiles, Distinguished Marble Fireplace, Fabulous Marble Countertop & Backsplash For Kitchen, Pantry & Central Island, High-End Kitchen Cabinets, Top-Tier Wolf and Subzero Appliances, Build-in Miele Dishwasher, Microwave & Coffee Machine. 4 Spacious Bedrooms W/ Walk-In Wardrobes & Ensuites At 2nd Floor. Master Suite with Marble Fireplace, His & Her Walk-in Closet Rms, Luxury TOTO Washlet, Steam Rm/Shower Rm. Heated Tiled Floor Finished Basement, Wet Bar, Fireplace, Home Theater, Nanny Rm with Private Ensuite, Bright & Spacious Gym, Large Customized Wine Cellar. Spacious Lundry Rm, 2nd Laundry at 2nd Floor, 2 Sets of Furnaces, Elevator, Plenty Of Storage Space, Minutes To Local Shops, Parks, Renowned Public/Private Schools, Hwy401. (id:61253)
2015 - 15 Iceboat Terrace
Toronto, Ontario
See What Downtown Living Is All About At The Iconic Parade Condos Located In The Heart Of One Of Toronto's Most Vibrant Communities. Enjoy A True Urban Lifestyle Where Every Possible Convenience Is At Your Fingertips-From World Class Shopping & Dining To Extensive Transit and Amazing 8 Acre Park, You Will Absolutely Love Being Here. This Outstanding Unit Has It All-Spacious & Bright Layout With Stunning Floor To Ceiling Windows, Lovely Laminate Flooring Throughout, Modern Eat In Kitchen With Quartz Counters & Tons Of Stylish Cabinetry, Open Concept Living/Dining Rooms With Walk Out To Large Balcony Boasting The Most Gorgeous North Views For Sunrise Watching, Generous Primary Bedroom With Huge Wall To Wall Closet, Ensuite Laundry, Storage Locker & Much More! Topping Off All This Perfection Are The Exceptional Building Amenities-Fitness Facilities, Steam Room, Lap Pool & Hot Tub, Hot Yoga Room, Aerobics Studio, Children Play Areas, Squash Court & Theatre Room Just To Name A Few. (id:61253)
46 Harvest Field Road
Markham, Ontario
This beautifully appointed, over 1800sq.ft. townhouse is perfectly situated in a quiet, high-demand neighborhood. Featuring 3 bedrooms and 3.5 bathrooms, this home offers a bright, functional layout ideal for modern family living. The main floor boasts soaring 9-foot ceilings, rich solid hardwood flooring, pot lights throughout, and an open-concept kitchen with a striking quartz countertop, center island and gas stove designed for both style and functionality. A solid wood staircase leads to the second level, where you will find a warm and inviting family room, a convenient laundry room with a built-in laundry chute, and a spacious primary suite. The third floor offers two additional bedrooms, each with its own private ensuite bathroom and walk-in closet, perfect for family members or guests. The basement also features 9-foot ceilings and large windows, offering a spacious , unfinished space ready for your personal touch. Conveniently located near community centers, top-ranked schools, and Hwy 407. A rare opportunity to own a thoughtfully designed home in one of the areas most desirable communities. Freehold and no potl (id:61253)
1 - 7330 Sunset Place
Grimsby, Ontario
Wow doesn't even start the conversation on this one! Custom designed and custom built, full ICF solid detached bungalow. Elegant , modern, bright. Floor to ceiling tinted windows over look your custom pond. Chefs kitchen, hidden pantry, party sized center island , dining area with a walk out onto your raised covered veranda . Your private primary suite graces one end of the home with a closet Carry Bradshaw would envy. The primary ensuite is simply breathtaking. The other two main level, large bedrooms each with their own 4 piece ensuite sit at the other side of the main level. Office, powder room, living room with fire place ,custom laundry room all add to the ambiance of this main level. The lower level family room is two stories high with a fireplace and heated floors throughout this level, a walk out to your covered patio, with the fifth bathroom all being just a small piece of this huge lower level. This level is all open and above ground giving tins of natural light . The rest is partially finished to include a rough in for a sixth bathroom , a bedroom and a kitchen. A full 3 car garage with multiple access points complete this impressive detached stone home. This home is full height ICF built, super solid & big dollars spent on this one!**Although this is registered as a condo the only condo portion is the private rd with condo fee Maintenance a $93 per month for snow plough and grading. ** Lot size is 1.7 acres (id:61253)
142 Bur Oak Drive
Thorold, Ontario
Welcome To 142 Bur Oak Dr Where Style Meets Functionality! This Stunning Home Features 5 Spacious Bedrooms And 4 Modern Washrooms, Including A Builder-finished Basement With A Separate Side Entrance Ideal For Rental Income Or An In-law Suite. Step Inside To Discover Luxury Engineered Vinyl Flooring Throughout, Fresh Paint, And Brand New Interior Pot Lights That Elevate The Ambiance. The Open-concept Main Floor Is Flooded With Natural Light Thanks To Oversized Windows And 9 Ft Ceilings, Creating A Bright And Inviting Space For Everyday Living And Entertaining. Located Just Minutes From Grocery Stores, Top-rated Schools, Universities, Malls, Parks, And More This Home Offers Convenience At Your Doorstep. Whether You're Looking For Your Dream Family Home Or A Savvy Investment Opportunity, 142 Bur Oak Dr Has It All. (id:61253)
23 Lansdowne Avenue
Toronto, Ontario
: An Exceptional Opportunity Awaits-Embrace This Wonderful Victorian Home In The Middle Of Roncy/Parkdale Neighbourhood, Perfect For Single Fam., Investor, Live and Collect Rent or Convert It To Your Dream Home, High Ceilings On Both Floors, Beautiful Architectural Details Will Make This Home Very Special, Hardwood Floors, 5 Bedrooms, Awesome 3rd Floor Loft, Large Double Garage off Lane Presents an Opportunity for Laneway House, Amazing Location With Restos, Cafes, Shopping, Public Transit, All At Your Fingertips, 5 Min Drive To Lake Shore/Gardener, 30 Min Walk To High Park. Don't Miss This Chance! (id:61253)
16 - 30 Hale Road
Brampton, Ontario
2280 sq. ft. Industrial Condo For Sale in Steeles & Rutherford Area in Brampton. Plus additional 150 sq. ft. Mezzanine for Extra Storage. M2 Zoning allows for various uses. No Auto Related Business Or Place Of Worship Allowed. Small Office & Washroom In Unit, 14 Ft Clear Height. 1 Grade Level Drive-In Door With Opener. Entrance From Inside Corridor As Well. 2 Dedicated Parking Spots At The Back. Vacant Unit. Immediately Available. Monthly Condo fees $829.64 Includes Non-Metered hydro and Water. Annual Property Taxes $5907.10. (id:61253)
20 Monarch Road
Quinte West, Ontario
Fabulous Young's Cove-Prince Edward Estates Huge Lot With 65 By 180 Feet House W/ Stone & Brick 4Bedrooms & 3 Washrooms.9 Ft. Smooth Ceiling, Main Fl With Den/Office & Loft/Family Room On The2nd Floor. Freshly Painted, Upgraded Light Fixtures & Pot Lights. Hardwood Floor In Main, Granite Counter Top & Backsplash. Kitchen. W/Pantry & Servery Area. Primary BR With 5 Pc Ensuite, Crown Molding In Primary Br & W/I Closet. All Bedrooms Are Bright & Spacious gas Fireplace, Pot Lights Outside And Inside, Interlocking in the back. Driveway Can Accommodate 4 Cars. No Sidewalk. The Area Features A Golf Course, An RV campground Area, Trenton Marine, A Beach/Pond, Lots Of wineries to Explore, And Much More. Photos of the listings were previously staged. Now the house is vacant and empty. (id:61253)
309 - 385 Silver Star Boulevard
Toronto, Ontario
Exceptional Opportunity: Established Dental Practice for Sale . A rare chance to acquire a thriving, 24+ year-old dental practice. Boasting an impeccable reputation and loyal client base. The business features:- Fully equipped with 3 dental operatories- Prime location in busy, high-commuter intersections- Unit situated in a 3-storey medical building with a steady patient flow- All equipment is fully owned, functional, and lien-free. Current dentist/owner and staff are willing to stay/assist ( until a mutually agreed date at the buyer's discretion / consent of all concerned parties) with a seamless transition. An ideal opportunity to introduce new ideas, expand services, increase cash flow for more potential growth. Weekend viewing/visit permitted with 48 hours notice & vetted NDA. Financial disclosures to serious qualified buyers upon receipt of a conditional offer. (id:61253)
2601 - 50 O'neill Road
Toronto, Ontario
Stunning 2-Bedroom, 2-Bathroom Condo with Panoramic Views ! Located on the 26th floor, this one-of-a-kind suite offers breathtaking south-facing, unobstructed panoramic views of the downtown skyline. Floor-to-ceiling windows flood the space with natural light, enhancing the elegant design and luxury finishes throughout. 9 foot ceilings! The open-concept living area seamlessly connects to a spacious balcony, perfect for enjoying sweeping city views, while the master bedroom also offers impressive vistas. This luxurious suite boasts high-end,built in appliances and finishes, providing a sophisticated living experience, Additional features include one locker and one parking spot. Situated in the highly sought-after Shops at Don Mills, this prime location offers easy access to shopping, dining, and public transit, with quick access to the DVP, 404, 401, downtown and Edwards Gardens. Building Amenities: Fully equipped fitness center, sauna, Indoor & outdoor pools, Luxurious party room, Beautifully landscaped terrace with BBQ area, Concierge and 24-hour security.vPark-like grounds surrounding the building. (id:61253)
2116 - 330 Richmond Street W
Toronto, Ontario
Beautiful Hotel Inspired, Greenpark Built Luxury Building. Spacious 1+1 Bedroom, 1 Bath Condo.Generous One Bedroom,Double Closet W/ Organizers & Mirrored Sliding Doors. Practical Layout w/Soaring High 9' Ceilings, Eng. Hardwood Floors, and Large Den.Sleek Modern Kitchen w/QuartzCounters & Stainless Steel Built-In Appliances. Ensuite Laundry, Whirlpool Stacked Front LoaderWasher &Dryer. Floor-To-Ceiling Windows, Sun-Filled & Bright. Huge Balcony, South ExposureOverlooking The Lake & City. 4-Pc Bathroom W/ SoakerTub. Located In The Entertainment District.Walk/Transit Score 100%. Vibrant Entertainment District, Steps to Subway, TTC, Restaurants,Shops,Entertainment, Chinatown, Rogers Center, Cn Tower & Many Downtown Attractions!5 Star Amenities Include: 24Hr Concierge, 2Outdoor Terraces That Offers Unobstructed Views Of TheCity, Outdoor Pool, Sky Lounge, Elegant Party Rm, Private Dining Rm, BBQ Areas,Theatre Rm, GroomingRm, Games Media, Gym, Yoga Rm, & Guest Suites! (id:61253)
2658 Danforth Avenue
Toronto, Ontario
Income generating opportunity!!! Fully equipped, well established, high traffic, and busy location. Great opportunity for beginner and/or experience owner or operator. Location is steps to main TTC subway station and main go train station. Large shopping centre with big box stores near by. More than 1000 sqft basement area which could be used as a party room (currently used as a, office space, rest area, and storage). (id:61253)
612 Old Highway 17
West Nipissing, Ontario
612 Old Highway 17, West Nipissing - Discover over 2 acres of pristine, cleared land on a stunning riverfront, perfect for building your dream home or creating the ultimate family retreat. Located in the charming community of Verner, this exceptional property offers the best of both worlds: serene country living just minutes from modern conveniences. Imagine spending your weekends surrounded by nature, with easy access to the water from your private dock. Whether you envision peaceful camping trips, unforgettable family gatherings, or a luxurious riverside home, this land is your canvas. Conveniently located less than an hour from Sudbury and just 4 hours from Toronto, this property is an ideal getaway that's close to home. The land includes a driveway, a built shed, and two moveable trailers, making it ready for immediate use. With a gas station just 5 minutes away, you'll enjoy the perfect balance of seclusion and accessibility. Don't miss this rare opportunity to own a piece of paradise. Schedule your private showing today and start turning your dreams into reality! (id:61253)
61 Lake Avenue N
Hamilton, Ontario
Incredibly private, surrounded on two sides by beautiful Warden Park, and a detached garage conversion? This is the kind of unique house you've been searching for! 61 Lake Ave N has been extensively renovated over the years with high quality construction. Entering the home from the side door, you're welcomed into the back addition with a dedicated foyer. The main living space resides at the back of the home, with an open concept floor plan and beautiful views of the landscaped backyard and the mature trees of the park behind. The kitchen is incredibly spacious, with a large center island, upgraded appliances, granite countertops & bar seating. A formal dining space, with backyard access, and living room provide just the right amount of space for both everyday and entertaining. Towards the front, you'll enter the original portion of the home, which has been completely re-done. Three spacious bedrooms all offer potlights, large windows, and wall-to-wall wardrobe systems for superior storage. The spa-like bathroom features a separate vanity area, stand alone tub and glass shower. The full laundry room includes a sink, countertop for folding, and cabinetry to store all your cleaning supplies. The basement here has been thoughtfully raised to provide enough height for exceptional storage space. But what really sets this home apart is what you'll find out back. The large detached garage has been converted into additional living and storage space (while still retaining concrete flooring underneath for potential to convert back to a garage). Equipped with 100amp electrical, gas heat, and running water! Currently including a 233 sq ft finished room overlooking the back garden w/potlights, laminate flooring & ceiling fan, plus a spa room offering sauna and shower, a large storage room, and a workshop. Whether you need a bit more living space, separate office, fitness area, or hope to create a multi-generational or income-producing unit, you'll find incredible potential here! (id:61253)
48 - 143 Ridge Road
Cambridge, Ontario
This beautiful three-story freehold townhouse is located in the highly sought-after River Mill neighborhood, offering a perfect blend of comfort and convenience. Featuring three spacious bedrooms and 2.5 bathrooms, this home boasts a well-designed floor plan with an open-concept kitchen, dining, and living area, seamlessly extending to a large balconyideal for both lounging and dining. The modern kitchen is enhanced with a quartz countertop, while the main and second floors showcase stylish laminate flooring complemented by a hardwood staircase. The master bedroom offers his-and-her closets for ample storage. With direct access to the garage from inside the house and easy commuter access to Highway 401, this townhome is perfect for families and professionals alike. Situated close to schools, parks, and all essential amenities, this is a rare opportunity to own a stunning home in a prime location! (id:61253)
103 Broughton Avenue
Hamilton, Ontario
Welcome to beautiful Broughton, a lovely and highly sought-after neighbourhood in the Hamilton Mountain. Close to parks, hwy, great schools, shops, and all the amenities you need. This gorgeous house has great curb appeal, large concrete driveway, attached garage, wonderful neighbours, a place you will be proud to call home! When you enter inside, you are immediately impressed with the high-end large tiles and hardwood flooring throughout, given you a sense of elegance and sleek modern living. You will find a welcoming living room and formal dining room that flows together perfect for entertaining guests. The real showstopper is the breathtaking kitchen with fabulous glossy cabinets, granite countertops, a beautiful island and high-end appliances. The family room gives you sense of sophistication with its modern design, upgraded staircase, cozy fireplace, large windows and a sliding door to give you lots of natural light and flow to the backyard. Entertain guests with the large and clean set up backyard with an upgraded fence. Upstairs you will find three great sized bedrooms and a luxurious bathroom that looks like it is from a magazine. In the lower level, you get to enjoy a large rec room, another bedroom and another beautifully renovated bathroom and large laundry room. This house has been completely renovated top to bottom with amazing workmanship and high-end finishes throughout. Roof, windows, furnace, AC, flooring, pot lights, kitchen, bathrooms, trim, doors, everything been done for you. (id:61253)
1223 Azinger Lane
Mississauga, Ontario
Modern Living in Prime Lakeview. Welcome to your next chapter in the vibrant family friendly community of Lakeview! This beautifully appointed home offers a modern lifestyle with standout features, starting from the impressive double door entry leading into a sunlit main level with rich hardwood floors on the main level and staircase. The open-concept main floor is ideal for entertaining or unwinding after a busy day. Enjoy cooking in the sleek kitchen complete with stainless steel appliances, granite counters, and asunlit breakfast area. The kitchen flows effortlessly into the spacious dining room and greatroom, where you'll find a cozy fireplace and walkout to a raised deck perfect for outdoor bbq. Step down into a stunning, custom interlocked backyard built for relaxing and entertainingalike.The spacious primary bedroom offers ample closet space with builtins and a spa-inspired ensuite with a soaker tub and stand-up shower. On the third level, a versatile loft-style bedroom includes its own 4-piece ensuite and a walkout to a private balcony ideal for guests, a homeoffice, or a creative retreat.The fully finished lower level adds even more flexibility with a bedroom, 4-piece bathroom, and a convenient laundry area. Located just minutes from the lake, parks, schools, transit, trendy cafes, and major routes to downtown Toronto, this home combines suburban tranquility with urban convenience perfect for todays lifestyle. Extras include: gas line in the backyard, custom builtin closets, expoxy floor in the garage with additional shelving for added storage. (id:61253)
156 Mill Street S
Brampton, Ontario
Must See*** Newly Renovated**East Facing**Detached House**Extra Wide 65' X 117' Lot Situated In One Of The Prettiest Tree Lined Streets In Our Downtown Core. Walking Distance To True Downtown**Lifestyle W/Gage Park, Cafes, Farmers Market, Ice Skating, Music In The Park, The Rose & Walk To The Go Train Station.**Unique Main Level**Primary Bedroom** Large Second & Third Bedrooms On Second Level W/Loads Of Storage** Extra Long & Wide Driveway & Backyard **Single Garage, Combination Workshop/Storage, 12' X 14' Wood Deck, Composite Front Porch. Spacious Living Room W/Plaster Ceiling, Crown Molding & Sun-filled Picture Window.**Modern Eat-In Kitchen W/Ample White Cabinetry, Pot Drawer, Granite Counters, Ceramic Backsplash (id:61253)
205 - 30 Halliford Place
Brampton, Ontario
This Is An Assignment Sale!!! A Beautiful 2 Bedroom / 1 Bathroom Bungalow Style Condo/ Urban Town With 1 Indoor Parking Spot And 1 Surface parking. Located In The Most Desirable Brampton Neighborhood. Built By The Award Winning Caliber Homes. Granite Kitchen Countertop With Breakfast Bar and Kitchen Ceramic Backsplash. Conveniently Located Main Floor Laundry Room With Stackable Washer and Dryer. Close To Highway 427, 407, Bramalea City Centre and Hospital **EXTRAS** Unique Bungalow Style Condo With Two Parking Spots (1 Indoor and 1 Surface) (id:61253)
1211 Lorne Park Road
Mississauga, Ontario
Experience the charm and comfort of cottage living in this beautiful bungalow, nestled in the prestigious Lorne Park neighbourhood, ideally situated between Port Credit and Clarkson. This exceptional ravine property offers a private and spacious backyard surrounded by mature trees and multi-million-dollar homes. The home features a cozy living room, 2+1 bedrooms, two bathrooms, and a finished basement with a large recreation room and additional bedroom. The functional kitchen provides serene views of the peaceful ravine, adding to its unique appeal. Don't miss this incredible opportunity to own a prime lot in one of the most sought-after locations! **EXTRAS** Located Near Top-Rated Schools, Parks, Golf Courses, And Amenities. Steps Away From Villages, Parks, a Marina, and The Lake. Easy Access to the Go Train, Qew. (id:61253)
1963 Bur Oak Avenue
Markham, Ontario
Welcome to your perfect home - Lovely pristine 3 Bedroom home in the heart of sought after Greensborough pocket. Bright open concept layout with a beautiful backyard - Leads to a detached single garage plus parking pad. Minutes to top ranked schools - Public + Catholic, Parks, Go Train, Hospital, Shopping, Etc. *** OPEN HOUSE, SAT MAY 17TH 2-4PM*** (id:61253)
23 Terrell Avenue
Georgina, Ontario
Stunning Family Home in Coveted Simcoe Landing - Walk to Lake Simcoe! This move-in ready home is located in one of Georginas most sought after communities. Nestled on a premium lot with a walkout basement, this stunning Laguna Model offers over 2,500 square feet of beautifully upgraded living space, designed for both comfort and style. The bright, open concept layout features an upgraded chef's kitchen with modern finishes, quartz countertops, a large center island, and a sunlit breakfast area. The kitchen flows seamlessly into the spacious living area, creating the perfect space for entertaining and everyday living. A separate formal dining room or home office provides versatility to suit your lifestyle. The luxurious primary suite is a private retreat with a spa like five-piece ensuite, featuring a frameless glass shower, double sinks, quartz countertops, and a generous walk-in closet. The additional bedrooms boast elegant hardwood floors and convenient semi-ensuite access. The walkout basement, already roughed in for a future bathroom, offers endless potential for customization. Outside, the fully enclosed backyard is secured with an upgraded, durable vinyl fence for added privacy. Additional highlights include a double car garage with direct home access, as well as a prime location just minutes from Highway 404, the new MURC Recreational Centre, top-rated schools, and shopping. This home offers the perfect blend of modern elegance, family-friendly design, and unbeatable convenience. Schedule your private showing today. (id:61253)
Ph63 - 60 Ann O'reilly Road
Toronto, Ontario
PENTHOUSE/TANDEM PARKING WITH 2 SPOTS/10 FT CEILINGS. Welcome to this stunning and rarely offered penthouse unit boasting breathtaking views of the city skyline and offering 3 spacious bedrooms, 3 bathrooms, and a generous layout spanning approximately 1,280 sqft. With 10-foot ceilings and a bright open-concept kitchen featuring quartz countertops an a seek tile backsplash, the home is both functional and stylish. Enjoy seamless indoor-outdoor living with two walkouts to an expansive private balcony, equipped with motorized shades on all windows for your convenience. This unit includes a tandem parking space for TWO [2] vehicles and a locker for extra storage. Close to Fairview Mall, groceries, restaurants, HWY 404/401, subway, public library and rec./community centre, etc. Public transit is at your doorstep. Enjoy access to a range of premium amenities, including Concierge, outdoor patio, pool, gym, party room, theatre and more. Don't miss this rare opportunity to own a unique penthouse in a prime Toronto location! **EXTRAS** ******Condo fees include water, internet, locker, parking, building insurance and common elements, etc. (id:61253)
2903 - 16 Yonge Street
Toronto, Ontario
Spacious One Bedroom Condo! Practical Layout w/ Soaring 9' Ceilings, Engineered Hardwood Floors & 5 Baseboards. Modern Tiled Kitchen w/Granite Counter and Breakfast Bar. 4pc Tiled Bathroom w/Bathtub and Glass Enclosure. Ensuite Laundry. North Facing Open Balcony w/Stunning CN Tower And City Views. Conveniently Located In The Heart Of Downtown Toronto. Steps To Subway, Waterfront, Air Canada Center, CN Tower, Scotiabank Arena, Restaurants, Shopping, Banks, and all Amenities. The Spectacular Pinnacle Club Is An Impressive Multi-Level Indoor/Outdoor, Social, Fitness, Spa, And Meeting Facility. The Facility Features An Indoor Swimming Pool, Whirlpool, State Of The Art Fitness Centre, And Separate Saunas. The Club Is Also Home To Billiards, Meeting Rooms, Guest Suites, And A Luxurious Lounge/Reading Room. Outside, You Will Find A Golf Centre, Tennis Court, Running Track And Exquisitely Landscaped Terrace. **EXTRAS** Fridge, Stove, B/I Dishwasher, Washer, Dryer, All Electric Light Fixtures, Locker. (id:61253)
314 - 111 Civic Square Gate
Aurora, Ontario
Welcome to refined living in one of Auroras most desirable residences, an ideal opportunity to live in or invest with confidence. This beautifully appointed 3rd-floor suite offers approximately 700 sq. ft. of thoughtfully designed space, filled with natural light and framed by floor-to-ceiling window. Enjoy beautiful views and seamless indoor-outdoor living with a walkout to a generous private balcony. Soaring 9 ft. smooth ceilings enhance the open-concept layout, which features a kitchen with granite countertops, stainless steel appliances, and elegant floors (2021). The spacious primary bedroom is a serene retreat, complete with a walk-in closet, a 3-piece ensuite. Set within a meticulously maintained building in the heart of Aurora, this suite combines comfort, style, and location making it an excellent choice for homeowners and investors alike. (id:61253)
15 Autumn Drive
Wasaga Beach, Ontario
Living by the Beach at its best, This beautiful detached on massive premium 50' Lot with no homes behind and clear Views, just 5 mins from the Wasaga Beach, Just like a Model Home, this Home has so much to offer you have to see it to believe it. About 100K spent in Upgrades and updates. Double door entrance from a welcoming porch to the house where you will find absolutely gorgeous finishes, very tastefully upgraded and decorated with a lot of unique design touches though out. Open concept layout on the Main floor features a Living and dining area and a Formal Dining room which can also serve as a Main floor office. HW floors throughout the Main Floor and 2nd floor Hallways, Plush carpet for comfort & coziness in Bedrooms. 9 ft Ceilings on main fl. and 8ft on the 2nd. All upgraded light fixtures, pot lights, Wainscoting ,Feature wall with built in around Fireplace, smooth ceilings, on the main floor with crown Molding which give a very modern look. Highly Upgraded chef's Kitchen with High end Bosch Kitchen-Aid appliances, Huge Island, Quartz countertops, . Main floor Laundry with plenty of storage and entrance to the garage serves as a Mud room. Hardwood oak Stairs with Iron spindles lead you the 2nd floor where you will find a Media Loft that is suitable for 2nd office space, a reading nook or can be easily converted into a 5th bedroom, on this floor there are 4 Bedrooms and 3 full washrooms, Primary bedroom has 2 huge his and her closets and is complemented with its spa like 4 pc ensuite. The 2nd bedroom also has its ensuite and a walk-in closet. All the bedrooms have big windows to bring in a lot of natural light and have their walk-in closets. Fully Fenced back yard with no homes behind for privacy is an entertainer's delight with a Massive 2 level Deck with Gazebo to enjoy all year long. Don't wait to Call it your HOME and start making memories. MUST WATCH the Virtual Tour. (id:61253)
2950 Bayview Avenue
Toronto, Ontario
A Great Opportunity For Developers & Investors To Build 2 Detached Homes! Amazing 2-storey detached home in the highly sought-after Willowdale East community, located in the prestigious Earl Haig Secondary School zone. This beautifully upgraded 3+2 bedroom, 5 bathroom home sits on a premium 44x118 ft lot, features a spacious open-concept layout, upgraded kitchen with granite countertop, gas stove ,renovated bathrooms, pot lights, elegant oak staircase, and flat ceilings through out. fully finished basement with 2 bedrooms and a separate entrance . Enjoy a fenced front and backyard with interlock, west exposure, and a walk-out from the kitchen to deck . 5-minute walk to Bayview Subway Station and Bayview Village Mall, YMCA, easy access to top-rated schools, restaurants, library, shopping and Hwy 401. (id:61253)
2503 - 60 Absolute Avenue S
Mississauga, Ontario
One Of The Most Sought After Suites In The Award Winning Absolute IV Known As The Marilyn Monroe. This Suite Is 955 Sq. Ft. Open Concept, 9 Foot Ceilings With Floor To Ceiling Windows And 4 Sliding Doors With Walkouts Onto The Balcony! 2 Separated Bedrooms + Open Concept Den. Engineered Hardwood Floors And Granite Counters In Kitchen. One Of The Largest Balconies With 180 Degree Views. From North To West To South And East. Also Boasts Over 30,000 Sq. Ft. Of Upscale Amenities + 50th Floor Lounge. Go To 60Absolute.ca For All Info And Amenities. Lights And Plugs Wired For Bluetooth (Alexa). Across From Sq. One, Theatre, Library, Etc. With LRT At Your Front Door Soon. * This Is A Must See! * (id:61253)
F*28 - 4300 Steeles Avenue E
Markham, Ontario
Own a fully leased food court unit in Pacific Mall, North America's largest indoor Asian shopping centre an iconic cultural landmark where generations have gathered. This investment features 3 food stalls, a 64-seat dining area. Generates over $165,000 in annual rental income (over $360,000 when combined with other listing MLS #N12107344, with 6 stalls total), with strong net returns and a cap rate of over 6.25%. Prime second-floor location beside elevators and escalators ensures maximum foot traffic. Pacific Mall offers surface and underground parking and consistently draws high visitor volume. Strategically positioned on the Markham-Scarborough border, it attracts loyal local shoppers and steady tourist traffic. Buy a piece of memory an opportunity to invest not just in a thriving business, but in a place where visitors come to taste nostalgia, reconnect with culture, and experience a slice of home. A rare chance to own a part of a true landmark. Must be purchased with MLS #N12107344. (Photos have been slightly altered to protect privacy of vendors.) (id:61253)
18 Burnt Log Crescent
Toronto, Ontario
Welcome to this bright and expansive 3,180 SQFT two-storey home in the prestigious Markland Woods community! Step inside this sizeable family residence to the striking entrance with beautiful slate tiles, leading you into a warm and inviting main floor. The show-stopping, sun-drenched sunroom with stunning high ceilings and picturesque views of the backyard is a perfect spot for relaxation and entertaining. Enjoy the convenience of main-floor laundry and a large home office, perfect for remote work. Upstairs offers four generously sized bedrooms, including an oversized primary suite with a versatile adjoining fifth roomperfect for a nursery, dreamy walk-in closet, or private dressing room. The primary bedroom also features an ensuite bathroom and two oversized closets.This property is a blank canvas, offering endless potential to customize and tailor it to your familys needs. With an additional 1,360 SQFT of unfinished basement space, the possibilities are limitlesswhether you envision a home gym, media room, or a large family area, you can create up to 4,500 SQFT of total living space. Nestled in a quiet family-friendly area, Markland Woods offers a fantastic sense of community with great schools including Millwood French Immersion, parks, and recreational facilities. Enjoy the nearby Bloordale Park, the home field of the Bloordale Baseball League and featuring tennis courts and extensive sports programs. Plus, Millwood Park, the Markland Wood Golf & Country Club, Neilson Park Creative Arts Centre, a short drive to Centennial Park, and much more! Located near Sherway Gardens with easy access to Highways 401, 427, and the QEW/Gardiner Expressway. Experience the charm of mature tree-lined streets, well-maintained properties, and a vibrant community. With four schools, two large parks, and a welcoming atmosphere, Markland Woods is the perfect place to call home! (id:61253)
226 Spring Valley Crescent E
Hamilton, Ontario
Discover this beautifully maintained two-story home, perfectly nestled in the highly sought-after Hamilton Mountain area. With 3+2 bedrooms and 4 bathrooms, this home offers ample space for families of all sizes. Step inside to a welcoming foyer, leading to a bright and spacious living and dining area, perfect for entertaining. The open-concept main floor features a well-appointed kitchen with breakfast area, while sliding glass doors in the dining room open to a private patio, ideal for outdoor gatherings. A convenient 2-piece powder room completes the main level. Upstairs, you will find three generously sized bedrooms, including a primary retreat with an oversized closet and a 4-piece ensuite. A second 3-piece bathroom ensures comfort for the whole family. The fully finished basement with side entrance offers incredible flexibility, featuring two additional bedrooms, perfect for guests, a home office, or a growing family. Located in a family-friendly neighborhood, this home is just steps from upper James and Gourley Park, excellent schools, shopping, and provides easy highway access for commuters. Don't miss out on this incredible opportunity. RSA. (id:61253)
65 Maitland Terrace
Strathroy-Caradoc, Ontario
Attention investors! This commercial/residential property offers endless possibilities in a high-traffic location near Strathroy's downtown core. Spanning over 5,000 sq. ft. of commercial space with ample parking, this versatile building is perfect for those seeking an income-generating opportunity. Previously operated as a restaurant, the main floor can easily be repurposed for various businesses. The property also features a private entrance leading to a spacious 2,100 sq. ft. apartment. This unit includes 4 bedrooms, 2 bathrooms, a living room, independent heating and cooling, and a generous size patio. With two separate entrances on the main floor, there is also an opportunity to divide a section of the building for additional income. Don't miss this incredible investment opportunity! (id:61253)
499 Aberdeen Avenue
Vaughan, Ontario
Welcome to this beautifully updated and inviting detached home in the heart of East Woodbridge where comfort, style, and family living come together. Thoughtfully designed with 4 spacious bedrooms and 4 modern bathrooms, this home offers an ideal layout for everyday living and entertaining. The bright and open main floor features expansive living and family rooms, perfect for gatherings or cozy evenings in. The upgraded kitchen is a true centerpiece, complete with contemporary finishes and ample space for family meals and connection. Step outside and enjoy unparalleled walkability to top-rated schools, multiple parks, the local recreation centre, library, and more making this location perfect for growing families seeking convenience and community. Downstairs, the fully finished basement offers a versatile space for entertainment, relaxation, or extended family living. With a private entrance through the garage, it can easily be transformed into an in-law suite or income-generating rental. This is a home that grows with your family and welcomes you at every stage. (id:61253)
501 - 255 Northfield Drive E
Waterloo, Ontario
Experience contemporary living in the heart of Waterloo at Blackstone Modern Condominiums. This 4-year-old corner unit features a sun-filled open-concept design with 2 bedrooms, 2 bathrooms, and walk-in closets with organizers in both bedrooms. Luxury blinds adorn every window, and the balcony offers breathtaking unobstructed views. With low maintenance fees and a prime location near top schools, four parks within 20 minutes, doorstep transit, and nearby safety amenities - including fire, police, and a hospital just 6.1 km away - this modern urban retreat is perfect for families seeking comfort, convenience, and recreation. (id:61253)
1207 - 3501 Glen Erin Drive
Mississauga, Ontario
Welcome to friendly Woodview Place. This is a great location for condo living in Mississauga. Located minutes to the major highways, schools, shopping, restaurants and this building is located right across the street from everything you would need to shop for. Also, this building is on a bus route steps from the lobby doors. The have one of the larger floor plans in its class. It has just gone through an extensive renovation including the lobby, hallways, elevator and some exterior elements. This home has been meticulously kept by the owners. Kitchen with loads of drawers space. Bright and spacious living/dining space with south facing views. Fit your King sized bed in the bedroom. Included is one underground parking space that is close to the elevator. Storage locker as well. This building is equipped with a gym, party room and a quiet space to work, read or converse with friends. Activities at every turn, drive the neighbourhood and realize why this is a perfect place to call home. (id:61253)
1 - 3040 Fifth Line W
Mississauga, Ontario
Fabulous End Unit In the Great Neighbourhood; Finished Basement W/ Separate Entrance From Backyard Or Garage. Additional Kitchen in the bsmt. Wood floor From Top to Bottom In Living W/ Lovely Bay Window; Dining Room W/ Hardwood And Large Windows Open Concept; Modern Kitchen W/ Pot Lighting; Three Large Bedrooms with Feature Master W/ 4Pc Bath & Custom Wi Closet; 2nd Bedroom Has Large Closet; Upper Level Laundry. Fully Fenced Backyard. Close To QEW, 403 And Lakeshore Go Station. (id:61253)
1104 - 1808 St. Clair Avenue W
Toronto, Ontario
Welcome to Torontos hottest up & coming West End neighbourhood! Nestled in a stunning building boasting contemporary architecture and sophisticated design, this two-bedroom plus den, two-bathroom condo with massive private patio offers a luxurious retreat amidst the bustling city scape. Greeted by an open-concept layout that seamlessly blends modern living with elegant finishes. The living area is bathed in natural light streaming through floor-to-ceiling windows, creating a bright and inviting ambiance. The building boasts an array of amenities designed to elevate your lifestyle. Stay active in the state-of-the-art fitness center, utilize the bike repair garage, pet spa, or entertain guests in the stylishly appointed party room. Experience the epitome of urban luxury living in this exquisite condo in a neighbourhood developing right before your eyes.Congratulations on getting in early and welcome to Torontos hottest young neighbourhood! **EXTRAS** One Underground parking space, Building features a Pet Wash station as well as an Urban Room touse your creativity for crafts or space to repair bikes. Water, Electric & Gas hook-up on terrace! (id:61253)
Th 5 - 63 St. Mary Street
Toronto, Ontario
A Rare And Exclusive Opportunity, The Urban Townhome Collection Offers The Ultimate In Luxury With The Exceptional Amenities Of Pemberton's U Condominiums Community. Steps To Yorkville-Bloor, U Towns Is A Masterful Collection Of Luxury Townhomes Connecting Residents To A Wealth Of Urban Amenities And Beyond. Townhome 5 Is The Most Coveted And Desirable South-West Facing Corner Exposure Into Scollard Park, Which Can Be Found Between Brennan Hall and St. Basil's Parish. This Home's Main Level Features 10 Foot Ceilings, A Custom Irpinia kitchen With High End Appliances: Wolf, Sub-Zero & Miele, And A Large Patio. Private Elevator Connecting All 5 Levels Including 3 Levels Of Opulent Living, 4th Level Rooftop Bar & Terrace With Retractable Awning And Lower Level With Personal Oversized 2 Car Garage. 2nd Level Has Been Converted To One Of A Kind Open Concept Entertainment Space With Bar And Office, While 3rd Level Primary & Secondary Bedrooms Remain. True Home Sized Custom Bathrooms, Laundry Room & Walk-In Closets Designed For The Most Discerning Buyer. (id:61253)
4404 Morrison Street
Niagara Falls, Ontario
Beautifully Updated House With 1826 Sq Ft Of Modern Living Space And Finishes. No Carpet, Large Windows (Double Hung Windows), Large Family Room With Patio Doors To Stone Patio With Hot Tub And Fire Pit. Updated Chef's Kitchen With Backsplash & Quartz Countertops. Walking Distance To Falls, Clifton Hill & Casino. Extra High Fence For Total Privacy. Full Glass Doors For Bath Tubs, Concrete Drive Ways. (id:61253)
14007 Fifth Line
Halton Hills, Ontario
Welcome to your dream home and retreat! This charming 3+1 bedroom, 2-bathroom bungalow sits on a sprawling 2.9-acre lot, offering unparalleled privacy and tranquility amidst a heavily treed landscape. Forget the need for a separate cottage, this home provides the perfect getaway with its serene views overlooking a large pond and a beautiful large deck for gathering, entertaining, or simply taking in the views. Inside, you'll find a cozy and inviting atmosphere, perfect for family living or entertaining guests. The main floor features a mudroom combined with a laundry area for added convenience. The finished lower level boasts a large rec room, an additional bedroom, and a walkout to the backyard, providing ample space for relaxation and activities. The spacious detached double car garage provides ample storage and workspace. Located on a paved road, this home offers the perfect balance of seclusion and convenience, with shopping and amenities just a short drive away. Don't miss the chance to own this slice of paradise! **EXTRAS** Approximately 10 minutes to Acton and the Go station, 15 minutes to to Georgetown and 25 minutes to Milton (id:61253)
1501 - 520 Steeles Avenue W
Vaughan, Ontario
Absolutely gorgeous and spacious one bedroom suite, very well maintained and never been rented, lots of natural light with unobstructed North view, premium high floor unit with 9.6 ft ceiling, engineered hardwood flooring, functional floor plan with open kitchen, one parking and one locker included, Steps to Yonge street, TTC at door, 10 Minutes To Finch Subway, One Bus To York University. Close to Shopping, Banks. Supermarket and Restaurants, Mins Away From Confirmed Upcoming Yonge/ Steeles Subway Station w/ Easy Access to Toronto. (id:61253)
303 - 25 Ritchie Avenue
Toronto, Ontario
Welcome to 25 Ritchie Avenue Suite 303, a unique 700 sf corner unit that features 9-foot ceilings, hardwood floors and floor-to-ceiling windows that span the entire width of the living room. This sun filled unit offers quiet and relaxing courtyard exposure and includes an over-sized balcony that's large enough to lounge and entertain on. Inside you'll find a spacious living and dining room that leads to an open concept kitchen complete with pot lights, custom back splash and full-sized stainless-steel appliances. The primary bedroom is equipped with blackout blinds and has enough space to fit a queen size bed with a wardrobe and a dresser. Walking distance to UP Express Bloor Station, High Park, Bandit Brewery and The Museum of Contemporary Art, as well as Dundas St W and Queen St W. Enjoy local bakeries, restaurants, pubs, cafes and the unique shops found on Roncesvalles Avenue. The community vibe is vibrant and captivating. With a Walk Score of 97 and a perfect Transit Score of 100 this home is perfectly situated for those who wish to enjoy all the excitement the west end has to offer while maintaining a short commute time to the downtown core. (id:61253)
682363 260 Side Road
Melancthon, Ontario
Absolutely stunning 1 acre property located in Melancthon Ontario Township that boasts a rich history. You can explore the charming villages which have beautiful landscape, such as Corbetton, Horning's Mills, and Redickville, and admire the historic buildings and monuments that reflect the township's heritage. This property is ready for someone to take over and build their dream home on a dream lot. Some features that makes Melancthon the perfect location to build a family dream home Include: Mono Cliffs Canyon, Scenic Trails, Mono Cliffs Panoramic Lookout, and Beautiful Fishing Spots. (id:61253)

