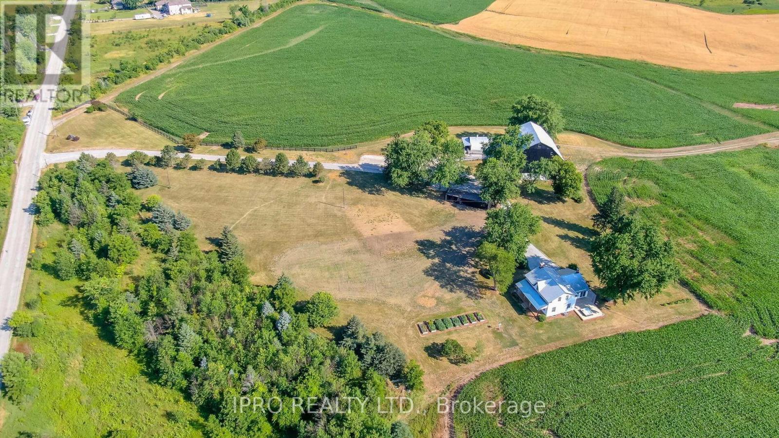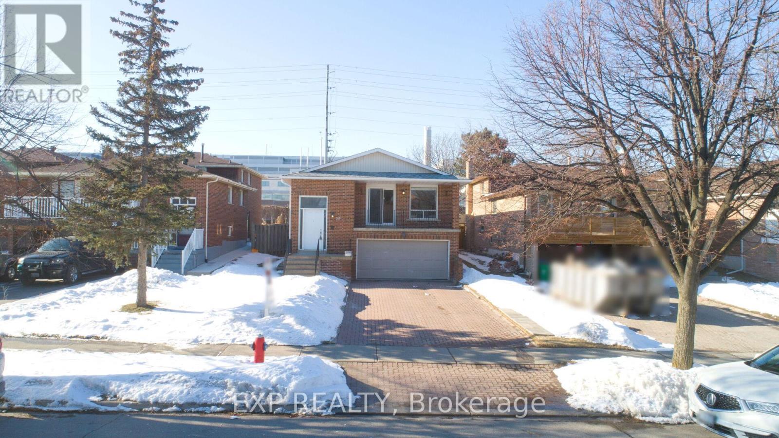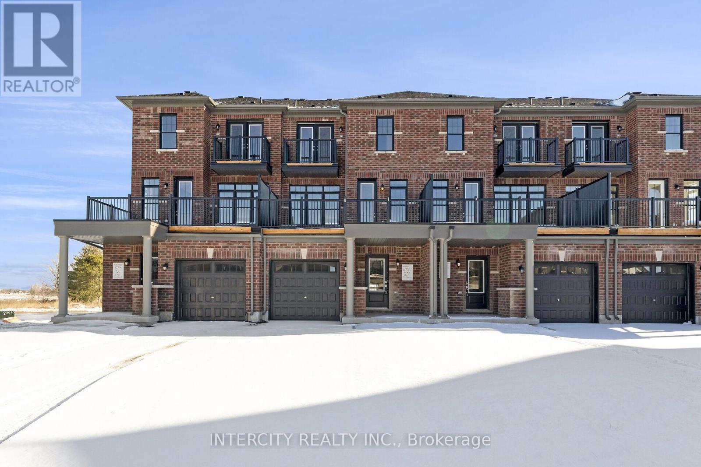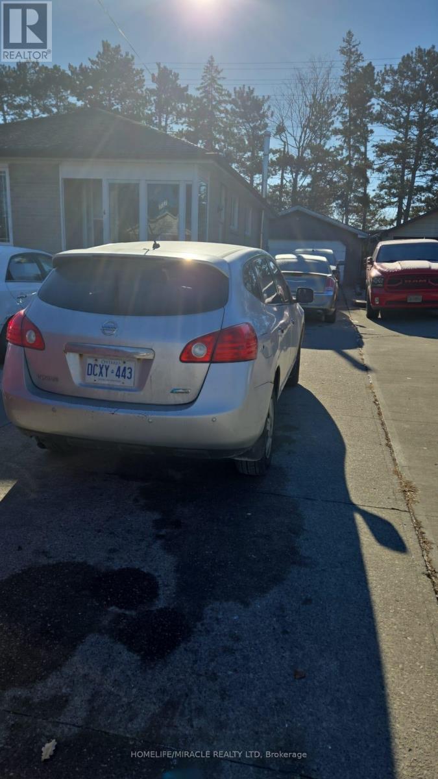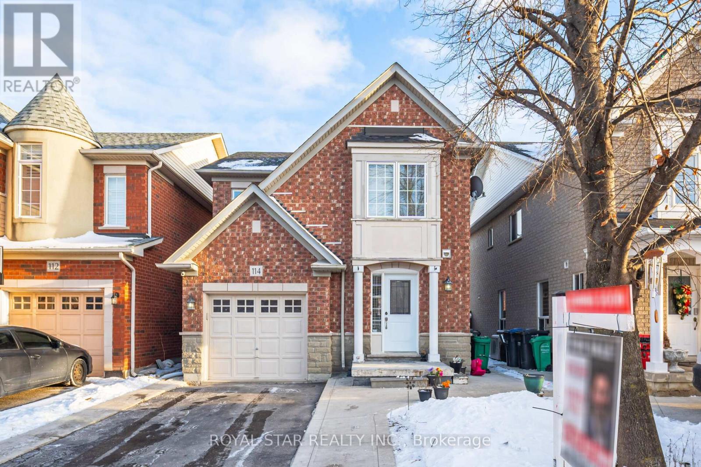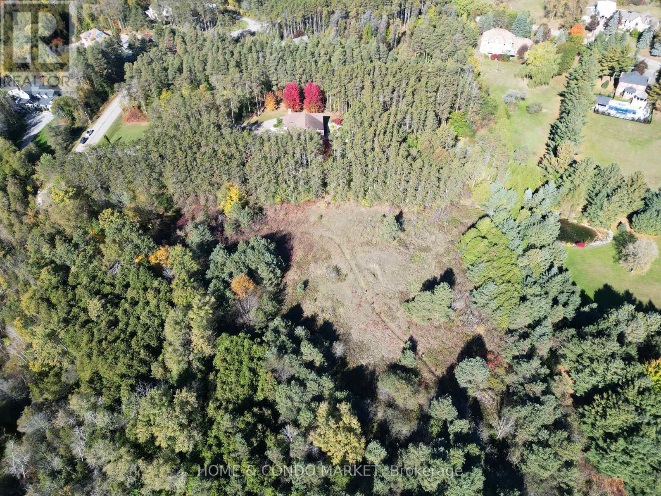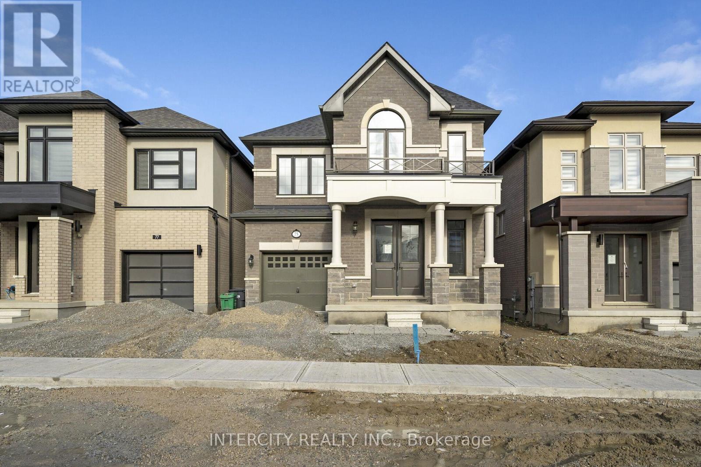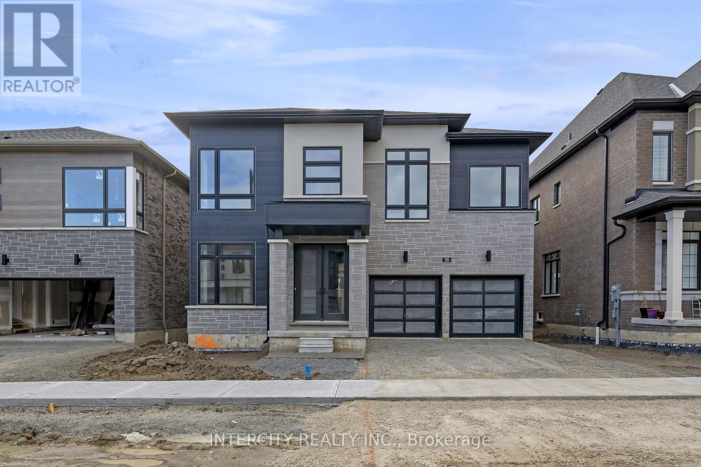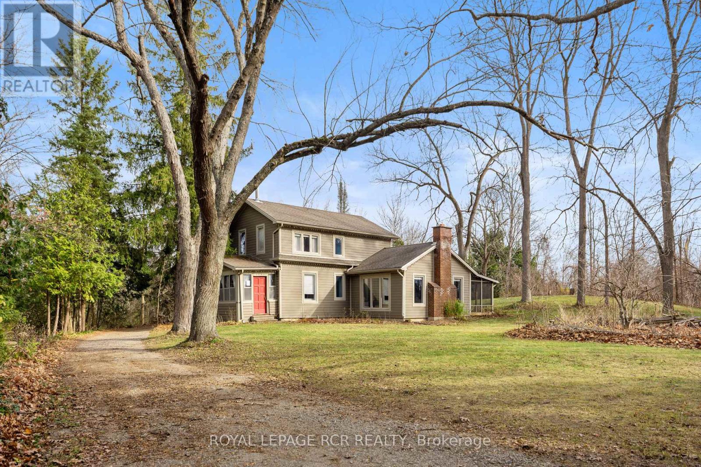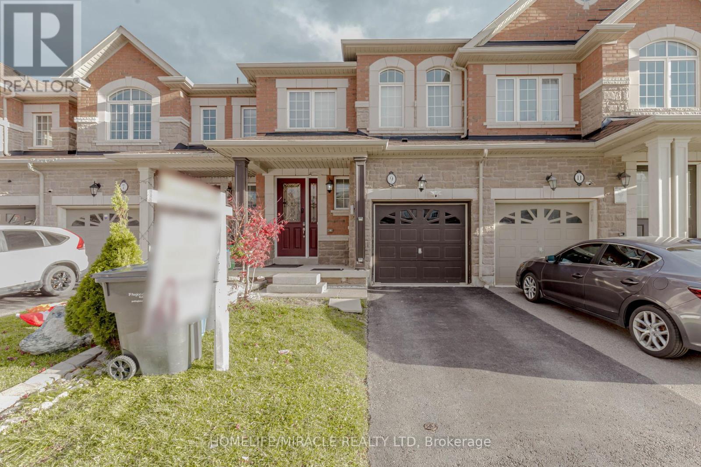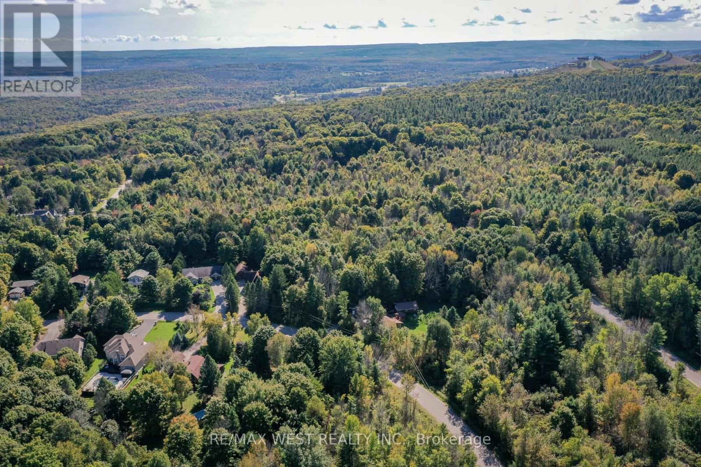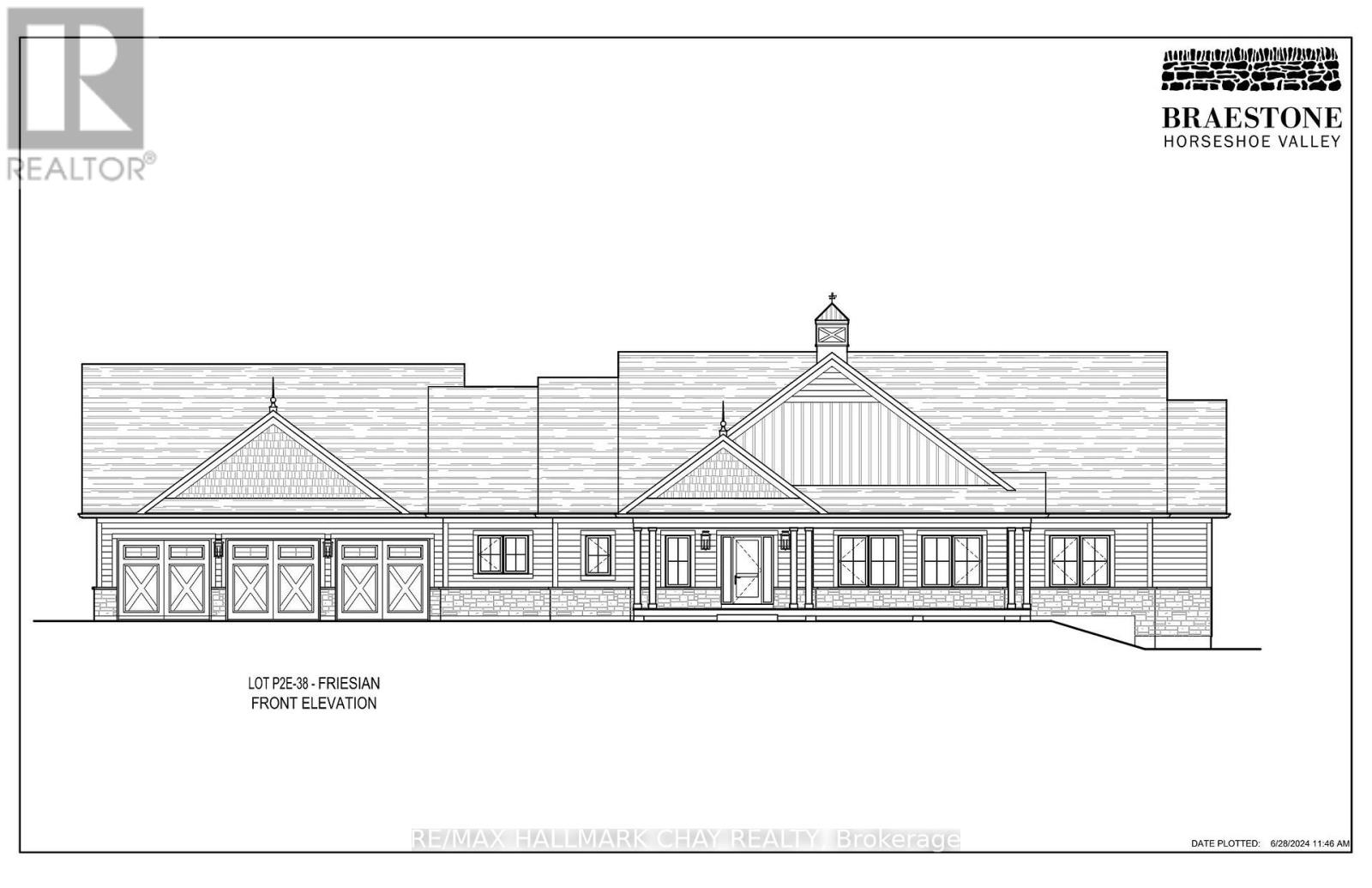CONTACT US
12707 Ninth Line
Halton Hills, Ontario
What a property!! 153 Picturesque acres of rolling property with two ponds all located in Glen Williams. Simply stunning views!! Income generating property that potentially has three revenue streams. Currently 110 acres are being rented out to local farmer at $120 per acre, farm house is rented at $3,200 a month and commercial building could be rented at $25 per sq ft and is 3000 sq ft. Potential yearly income of $120,000 plus. There are three great structures on the property; original 2 storey 3 bedroom farm house, 3000 sq ft Quonset building, and Barn and Drive in shed. **EXTRAS** Property is located in the greenbelt, minutes to downtown Glen Williams, next to estate subdivision, unused gravel pit located at the back of the property. (id:61253)
820 Speck Crossing
Milton, Ontario
This charming Mattamy home offers 2,144 sqft of living space in the sought-after Hawthorne Village community. Ideally located, just a short walk to parks, splash pads, and schools. The large eat-in kitchen features stainless steel appliances, a double sink, and a walk-out to the backyard patioperfect for entertaining or relaxing. The cozy family room boasts a gas fireplace with backyard views, while the open dining and living room with hardwood floors are ideal for hosting. Upstairs, enjoy 4 spacious bedrooms, including a primary bedroom with a walk-in closet and an ensuite with a soaker tub. The unfinished basement with a rough-in for a bathroom offers endless customization potential. Close to shopping, dining, highways, and Kelso Conservation Area, this home has it all! (id:61253)
38 Panorama Crescent
Brampton, Ontario
Location!! Location!! Location!! Welcome to Your Dream Upper (3-Bedrooms + 2 Washrooms) Detached Raised Bungalow + 2Bedroom Basement Apartment w/Sep Entrance!! House Features Metal Roof & A Large Lot Size (42 by 150) With Double-Car Garage, Renovated "Top To Bottom" Hardwood Flooring Throughout the Main Floor In This Prestigious Professor's Lake Neighborhood!!! An Easy Flowing and Functional Floor Layout!!! Spacious Living Room Combined with Dining Area, Main Kitchen w/Beautiful Stainless-Steel Appliances(Fridge, Stove, DW), Sleek Countertops, and Ample Of Storage Space!!! Follow The Bungalow Style Layout And Step Into Your Primary Suite, Where Comfort and Sophistication Await!!! Complete with a Lovely Closet and an Ensuite Bathroom, This Space Offers the Perfect Escape from the Hustle and Bustle of Everyday Life!!! Alongside You will Find Your Second & Third Bedroom With Plenty Of Light!!! Past Your Closed-Off Laundry Space, You will Find Access To The Side Entrance & Your 2 Bedroom Basement With Washroom apartment!!! Towards The Back Lies Our Two-Layered Private Oasis, Where the Opportunity for Lush Landscaping and a Spacious Patio Await!! Whether You're Enjoying a Morning Coffee or Hosting a Summer Barbecue, This Huge Backyard Is Sure to Impress!!! Conveniently Located Near The Hospital, Schools, Parks, Shopping, and Dining, 38 Panorama Cres In The Prestigious Professor's Lake Neighborhood will Provide the Perfect Balance of Suburban Charm and Urban Convenience! (id:61253)
3 - 382 Tim Manley Avenue
Caledon, Ontario
LAST UNIT REMAINING...Discover this spacious end-unit live/work freehold built by Fernbrook Homes, perfectly positioned at the prime corner of the Tim Manley and McLaughlin Rd. Camber Model with a generous total area of 2,117 Sq.Ft., including 606 Sq.Ft of commercial space, this property offers excellent corner road exposure in the burgeoning Caledon Club community. The living space features three bedrooms and 2.5 baths. The open-concept second level boasts neutral finishes, stainless steel appliances, and elegant granite countertops with a stylish backsplash. Abundant windows and doors provide access to two separate terraces, flooding the space with natural light. Convenience is key with third-floor laundry and a primary bedroom that includes a private balcony. The luxurious ensuite features a glass shower with marble surround, stone countertops, and a walk-in closet. This townhouse seamlessly blends comfort and functionality, making it an ideal choice for modern living. The unit features large window and high ceilings, enhancing the overall ambience and allowing for ample natural light. Access is facilitated by a glass double-door front entrance, which provides an inviting entry point. Additionally, the space is equipped with a two piece, handicap-accessible bathrooms, ensuring compliance with accessibility standards. The flooring is finished with laminate, contributing to modern aesthetic while offering durability and ease of maintenance. This configuration presents an excellent opportunity for various business applications in a high-traffic area. (id:61253)
120 Fairview Road W
Mississauga, Ontario
Attention Builders!! Developers!! Investors!! Amazing Opportunity To Buy Building Lots In The Heart Of Mississauga Walking Distance From Square One Shopping Center At Fraction Of Land Cost At That Neighborhood. Zoning approved to convert R3 to R5-52!! plan of subdivision to 9 Freehold Residential Lots Created Consist Of //6 lots fronting on Public rd & 3 Lots With POTL fronting on A Private Road Created Within The Property. . City Will Allow Building On 8 Lots immediately With 1 Residential Lot On Hold Pending Development Of The Neighboring Property , Lot Size And Maximum Floor Area Per Each Lot Attached. Seller can help you building your dream home Few floor plans available or customize your own. (id:61253)
237 Taysham Crescent
Toronto, Ontario
Nice Bungalow in desire area near School, Mall, Transit, Banks Grocery shops. Quite neighborhood. **EXTRAS** Renovation underway, Showing will be done after renovation. Tenanted property. (id:61253)
114 Penbridge Circle
Brampton, Ontario
Stunning 3 Bedroom Fully Renovated House With Attached Garage. Freshly Painted. Walking Distance From Plaza, School, Bus Stop, Park, Recreational Center. Open Concept Living/Dining Rooms. Spacious Kitchen With New Quartz Countertop And Potlights In Living Area. Surveillance Cameras Included In Beautiful, Must See Property. **EXTRAS** All Electric Light Fixtures, Broadloom Where Laid, Fridge, Stove, Washer & Dryer. (id:61253)
1139 Manor Road
Oakville, Ontario
Welcome to your dream home! Nestled in the prestigious community of Glen Abbey, this exquisite 4+1 bedroom residence blends luxury with comfort, making it the perfect sanctuary for families. The functional layout is designed for families in mind, featuring elegant hardwood floors throughout and a cozy fireplace. The chefs kitchen is a true highlight, boasting top-of-the-line stainless steel appliances, stunning granite countertops, a large island, and ample cabinetry for storage. Retreat to the expansive primary suite, which offers a private oasis with a spa-like ensuite bathroom and a large walk-in closet. Three additional generously sized bedrooms provide comfort and space for family or guests. Step outside to a beautifully landscaped backyard, ideal for entertaining. The deck is perfect for summer barbecues and family gatherings, surrounded by lush greenery for added privacy and an inground pool. Situated in the highly sought-after Glen Abbey area, you're just minutes from top-rated schools, parks, shopping, and gorgeous Lake Ontario, providing a perfect balance of tranquility and convenience. This home also includes a fully finished basement, perfect for recreation or additional living space. The 5th bedroom can easily serve as a guest room, home office, or playroom, adapting to your familys needs. Dont miss the opportunity to own this beautiful home in one of Oakvilles most desirable neighborhoods. Schedule your private showing today and experience the elegance and warmth this property has to offer! **EXTRAS** Roof shingles replaced in 2022. (id:61253)
Lot 2 Mckee Drive N
Caledon, Ontario
A secluded paradise for your custom estate home! Adjacent to the Caledon Trailway and surrounded by lush protected woodlands. Best of all,you are minutes to major amenities including Caledon East Village, Bolton and Vaughan. You must walk this rare offering in order to appreciate.Start at your future driveway next to trail entrance and walk through a stunning forest until it opens up to the most perfect clearing for you to build your Dream Home. Lot has large mainly flat clearing amidst tall cedars & pines. Approved building lot with total development footprint of just over 3000 sq metres. Create the ultimate walk-out condition with a majestic forest view. This is a rare and unique offering. You will feel the calm the moment you approach. **EXTRAS** GAS & WATER available at Road. Lots Stats and Site Map available. (id:61253)
129 Creek Path Avenue N
Oakville, Ontario
Location! Location! Location! Famous Spectacular Build By National Homes Located In Highly Desirable Lakeshore Woods! 3+1 Bed, 4 Bath Home Backs Onto Forested Ravine W/Walking Trails & Creeks. Fam Rm Addition By Lifestyles By Baron W/Gas Fireplace, 17'9Ft Ceilings. Main Floor Laundry, O/C Liv/Din Rm W/Hardwoods. Kitch Has Granite Surfaces, Ss Appliances, Pot Lights & Glass Door To B/Yard. Fully Finished Lower Level W/3Pc Bath, 4th Bed & Storage. **EXTRAS** Fridge, Stove, Washer/Dryer, Dish Washer, All Electrical Lights And Window Coverings. (id:61253)
Lot 149 - 75 Claremont Drive E
Brampton, Ontario
Welcome to the prestigious Mayfield Village. Highly sough after " The Bright Side " community built by renowned Remington Homes. Brand new construction. The Bonavista model, 2195 sq.ft. 4 bedroom, 2.5 bath home, complemented by soaring 9ft ceilings on main level. Open concept living makes for great everyday living and entertaining. Gas fireplace. Enjoy the elegance of hardwood flooring on main and upstairs hallway. Upgraded broadloom in bedrooms. Don't miss this chance to live in this beautiful home. Schedule your viewing. **EXTRAS** Upgraded polished tiles in foyer, kitchen/breakfast, powder room and side entrance. Upgraded hardwood (4 3/8") on main level and upper hallway excluding tile areas. Blanco undermount sink in kitchen. Rough-in water line for fridge. (id:61253)
Lot 107 - 10 Tetley Road
Brampton, Ontario
Welcome to the prestigious Mayfield Village. Discover your new home in this highly sought after " The Bright Side " community built by renowned Remington Homes. Brand new construction. This sun filled home is so warm and inviting. Corner plan. 2314 sq.ft. The Tofino model. 9ft smooth ceilings on main, 8ft smooth ceilings on second. Elegant 8ft doors on main. Waffle ceiling on living room with electric fireplace. Extended height kitchen cabinets with valance. Stainless steel hood with pot filler. French doors to backyard. Upgraded hardwood on main floor and upper hallway. Iron pickets with upgraded handrail. Upgraded berber carpet in bedrooms. Upgraded tub in master ensuite and double sinks. Laundry is upstairs. Don't miss out on this beautiful home. **EXTRAS** Frameless glass shower enclosure in ensuite. Upgraded tub. Upgraded main floor bathroom with frameless glass shower enclosure. Upgraded electric 50" fireplace gas line rough-in with plug kitchen. 200 Amp. Cold cellar. Upgraded kitchen sink (id:61253)
Lot 192 - 38 Keyworth Crescent
Brampton, Ontario
Welcome to the prestige Mayfield Village. Discover your new home at " The Bright Side " community built by the renowned Remington Homes. Beautiful elegant home back to ravine. 3437 sq.ft., The Queenston model. 9ft on main and second floor. Open concept living. Luxury hardwood flooring on main and upstairs hallway. Gas fireplace. Iron pickets. Spectacular unfinished walk-out basement with extra big windows. Don't miss out on the exceptional home **EXTRAS** Coffered ceilings in dining room. Smooth ceilings on 2nd floor, upgraded hardwood flooring 7 1/2". Upgraded metal pickets. upgraded level 3 kitchen cabinets. Dep fridge enclosure. Blanco undermount kitchen sink. Water line R/I for fridge. (id:61253)
Lot 154 - 65 Claremont Drive
Brampton, Ontario
Discover your new home at Mayfield Village this highly sough after " The Bright Side " community, built by Remington Homes. Brand new construction. The Elora model 2664 sq.ft. Beautiful open concept, for everyday living and entertaining. This 4 bedrooms, 3.5 bathroom elegant home will impress. 9ft ceilings on main and second floor. Waffle ceiling in family room. Upgraded hardwood on main and upper hall 7 1/2". Iron pickets on stairs. Stunning upgraded kitchen beautiful cabinets with extra cabinets, some glass doors and upgraded stone counter top with breakfast bar. Upgraded tiles throughout tiled areas. All bathrooms are upgraded as well. Rough-in bathroom in basement. So many upgrades too many to mention. Come see it for yourself, don't miss out on this beautiful home. **EXTRAS** Upgraded kitchen cabinets level 6, deep fridge enclosure. Crown molding over cabinets. Upgraded caesarstone countertop and upgraded backsplash. Baseboards 7 1/4". Upgraded tub to frameless glass shower in main bathroom. (id:61253)
10530 Fifth Line
Halton Hills, Ontario
2 HOMES on this magnificent 32 acre property, offering incredible views and open spaces. The recently renovated main house features 4 spacious bedrooms, plus an unfinished 5th bedroom with a roughed-in bathroom awaiting your personal touch. The property also includes a 1,500 sq. ft. second home with a carport, perfect for an in-law suite or guest accommodations. Every detail has been thoughtfully updated with top-quality materials, including white oak hardwood floors, a designer kitchen with premium appliances, and large windows that flood the home with natural light. Immerse yourself in nature and enjoy all four seasons on this breathtaking property. Don't miss the opportunity to make this gorgeous retreat your own! For those with creative aspirations or a love for hobbies, the two - storey studio/barn is an incredible bonus. Whether you dream of a workshop, an art studio, or additional storage, this versatile structure is ready to meet your needs.Immerse yourself in nature and enjoy all four seasons to their fullest. This property is truly a retreat, offering endless opportunities to relax, entertain, or explore the great outdoors. Don't miss this rare opportunity to own an absolutely gorgeous property that promises a lifestyle of comfort, beauty, and possibility. Come and see it for yourself! (id:61253)
2651 Forks Of The Credit Road
Caledon, Ontario
Nestled in the heart of the picturesque Forks of the Credit, this stunning country home is a perfect blend of rustic charm and modern comfort. Surrounded by the breathtaking beauty of the Niagara Escarpment, this property offers an idyllic escape from city life. Situated in one of Ontarios most sought-after natural settings, this home is minutes away from scenic hiking trails, waterfalls, and provincial parks. The quaint village atmosphere adds to the allure of the area. The 5 ac sprawling property offers the perfect setting for gardening, entertaining, and privacy. The home offers 3 bedrooms and two full baths. Cozy living room with stone fireplace, kitchen opened up to the dining, perfect for family gatherings. Family room with bar and woodstove. Outside offers a screened in porch, detached garage. Just 15 mins to the 410, less then 1hr to downtown Toronto. (id:61253)
9 Dufay Road
Brampton, Ontario
Stunning spacious Freehold Approx 1800 Sq Free hold town House. 9Ft Ceiling On Main Floor. The Home Enjoys Quality Hardwood Floor On Both Main & 2nd Floor, Upgraded Kitchen W/Center Island/Back Splash & S/S Appliances. Fireplace In Family Room. Laundry On Main Level. 3 Good Size B/Rooms, Large Double Door Entry To Master With 5Pc Ensuite, Lots Of Potlights .Close To Shopping Plaza, School, Go Station, Amenities, Etc. No House At The Back **EXTRAS** LB for easy showing. One hour notice required. (id:61253)
335506 Highway 11
Englehart, Ontario
Dreaming of owning a sizeable place of land with direct highway frontage? Look no further! This 7.6 acre property sits proudly along Highway 11 with 453 feet frontage, offering exceptional visibility and easy access, a fantastic opportunity for both recreational use and commercial development. Ideal place to build your own private house/cottage or great for long-haul truck/logistic business owners to own this 7.6 acre on Highway 11. Northern Ontario Wildlife all around the area moose, deer, and other wildlife life. From North Bay 2 hrs drive north (200 km) and 1.45 hrs drive north from this site to Timmins 165 km. Frontage: 453.37 ft x 1,800 ft deep (irregular) (id:61253)
0000 Tanager Crescent
Wasaga Beach, Ontario
Build Your DREAM HOME in a very quiet, peaceful and Established neighbourhood of Wasaga Beach. This lot is conveniently located near Beach, Golf Course, schools, shopping centers, parks, and recreational facilities. Enjoy easy access to major highways and public transportation, making your daily commute a breeze. With all essential utilities such as water, sewer, electricity, and gas already connected, this lot is fully prepared for immediate construction. (id:61253)
162 41st Street
Wasaga Beach, Ontario
Build Your DREAM HOME in a very quiet, peaceful and Established neighbourhood of Wasaga Beach. This lot is fully prepared for immediate construction. This lot is conveniently located near Beach, Golf Course, schools, shopping centers, parks, and recreational facilities. Enjoy easy access to major highways and public transportation, making your daily commute a breeze. With all essential utilities such as water, sewer, electricity, and gas already connected. (id:61253)
115 Nippissing Ridge Road
Tiny, Ontario
End Unit/ Cul de Sac Forest Lot In Exclusive Cedar Ridge Community. Stunning 1.5 Acres Of Sprawling Forest, W/Access To 350Ft Of Waterfront (Priv.Park). Enjoy Quiet Beach, Breath-Taking Sunsets,Camp...Build Cottage Retreat Or 4-Season Home! Cedar Ridge Is Spectacular & Affordable! . Short Drive To Lafontaine & Barrie. Close To Wasaga Beach, Awenda Provincial Park, Midland & Collingwood. **EXTRAS** Embrace A Superior Lifestyle, Relax With Nature Walks, Swimming, Boating, Fishing & Waterfront Life! Enjoy Privacy, Open Spaces, Breath Fresh Air! Use As Weekend Get-Away, Primary Residence, Work From Home & Re-Connect With Nature! (id:61253)
5477 Line 7 Lane N
Oro-Medonte, Ontario
First Time on the Market in Over 200 Years!!!!!Opportunity awaits.10+ Acre Parcel Ready to Build Your Dream Home or Better Yet Severance for Development! Potential of 10+ Estate Lots Right on the End of Moonstone and Joining Any Smaller Rural Subdivision Properties This Is Perfect Any Developer Big or Small. Endless Possibilities. Current Services to Property. (id:61253)
2361 George Johnston Road
Springwater, Ontario
236 Acres North of Snow Valley for sale. Includes 2 PINs (160-acre parcel off George Johnston Road plus 76-acre parcel off Vespra Valley Road). Properties are divided by the North Simcoe Trail. The remnants of the old barn and residence are visible on aerial photos. This expansive land is a beautiful natural heritage environment with ponds, streams and open spaces. The Municipality and Conservation authorities must approve the possibility of building an estate home/ranch/ eco farm while preserving the protected environment. The Buyers should perform the due diligence, satisfying themselves with present use or any other future uses before proceeding with the offers. HST is in addition, if applicable. (id:61253)
Lot 38 Friesian Court
Oro-Medonte, Ontario
Be the first to call this brand-new, customized builder home yours! With construction underway, you can still put your personal touch on the interior design, selecting the perfect colours and materials to make it truly yours. Benefit from the experience of knowledgeable previous homeowners, with many structural improvements and upgrades already integrated into this upcoming home. With a planned completion date of fall 2025 or flexible closing date options to suit your needs, this is an incredible chance to secure a home at Braestone and take advantage of significant savings. Now is the ideal time to act and turn your dream into reality, especially with interest rates expected to keep falling. This Friesian model offers 4,000 sq ft of finished living space with 2+2 bedrooms and 3 1/2 baths. Dramatic open concept design. Large windows across back of home. Walk-out from dining room to large roof cover area for future patio. 16 ft vault in living room with floor-to-ceiling stone fireplace surround. 9 ft smooth ceilings in balance of home including the basement. Hardwood plank flooring in main principal rooms. Stone counters in kitchen with separate walk-in pantry. Bathrooms feature frameless glass showers. Fully finished basement. Oversize triple garage with stairs up to storage loft above. Low maintenance James Hardie siding. Full list of standards available. Braestone offers a true sense of community and is an excellent place to raise a family or retire. Located between Barrie and Orillia and approx one hour from Toronto. Oro-Medonte is an outdoor enthusiast's playground. Skiing, Hiking, Biking, Golf & Dining at the Braestone Club, Horseshoe Resort and the new Vetta Spa are minutes away. **EXTRAS** Community amenities include: Kms of Trails, Pond Skating, Snowshoeing, Baseball, Seasonal Fruits and Vegetables, Maple Sugar Shack, Small Farm Animals, Christmas Tree Farm and Many Community & Farm Organized Events. (id:61253)

