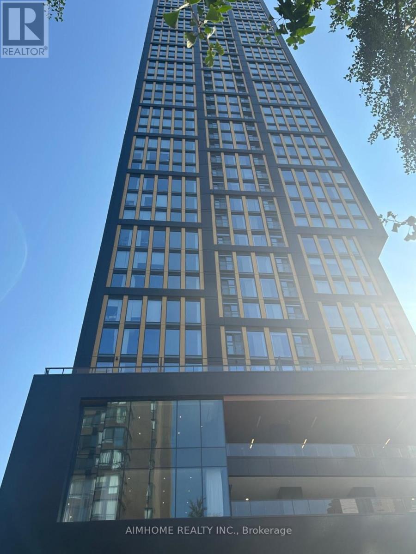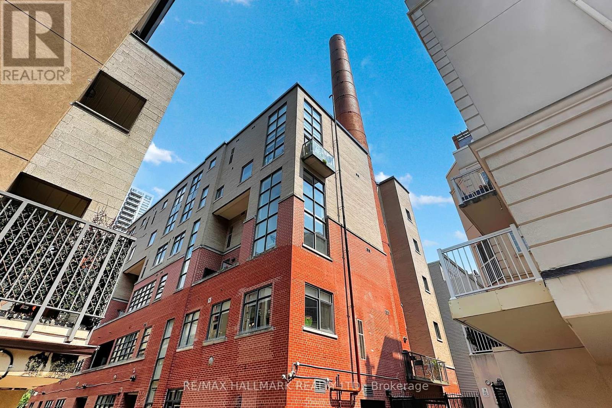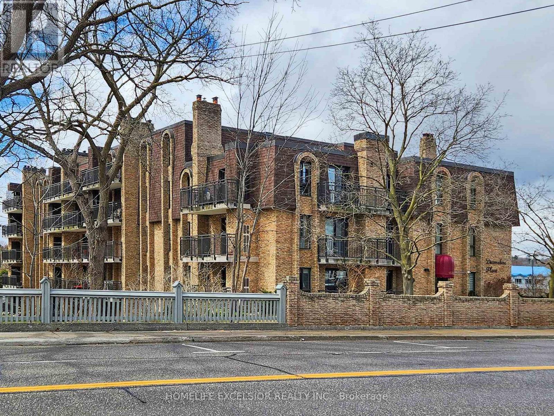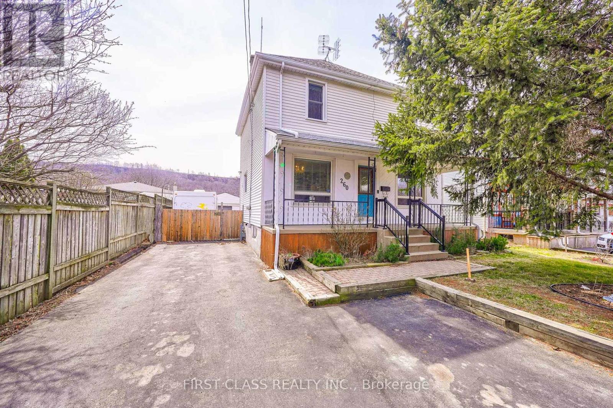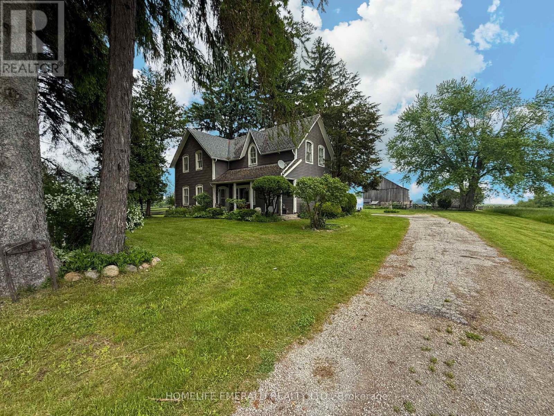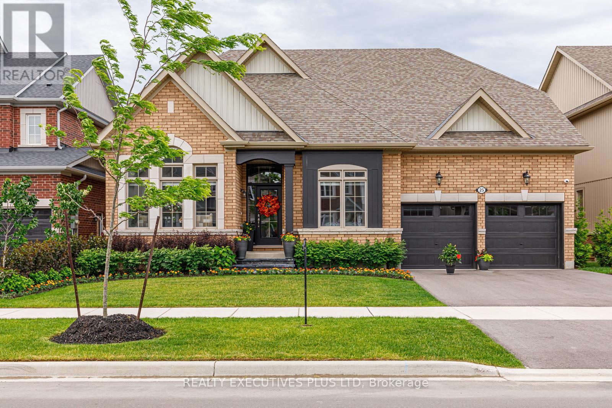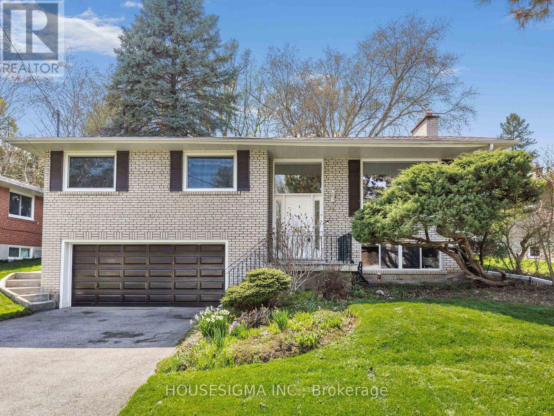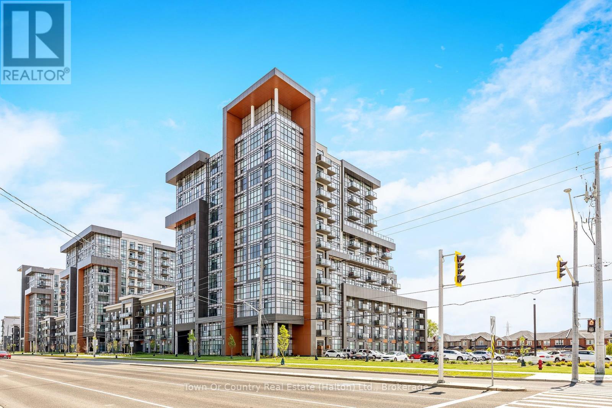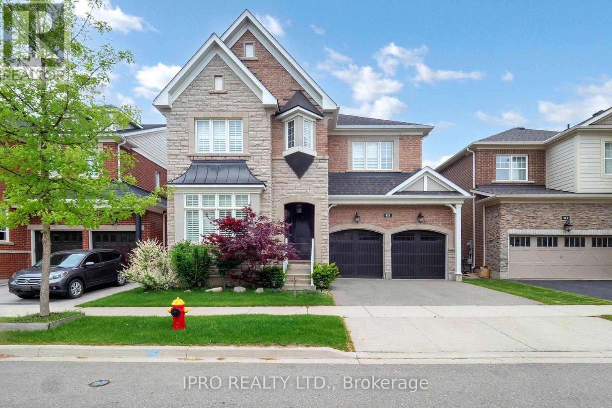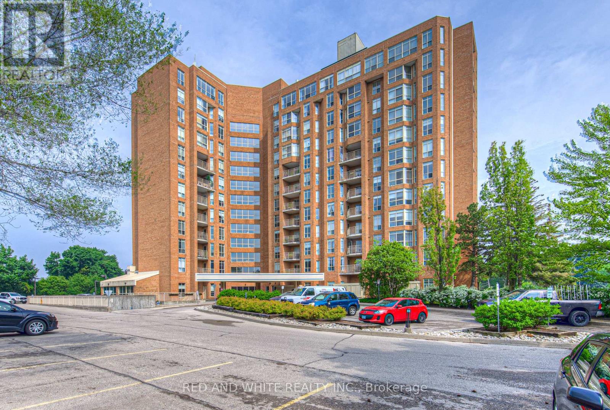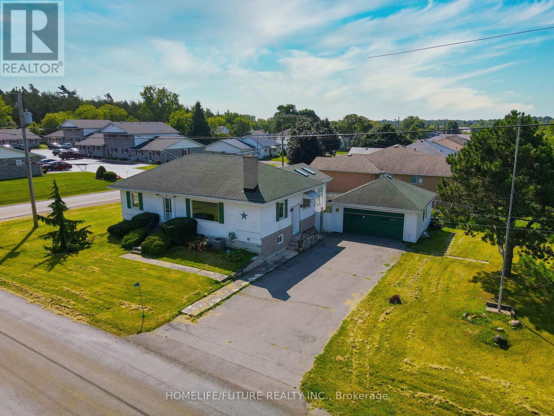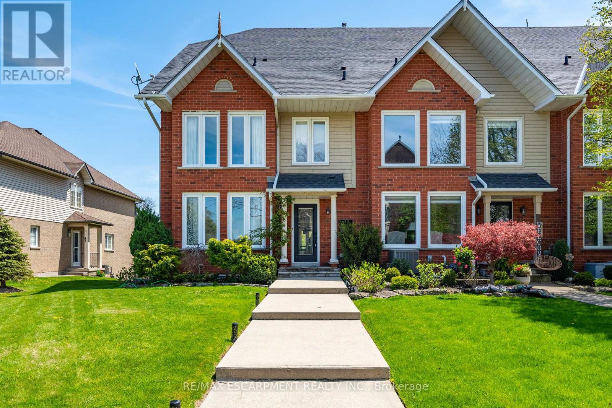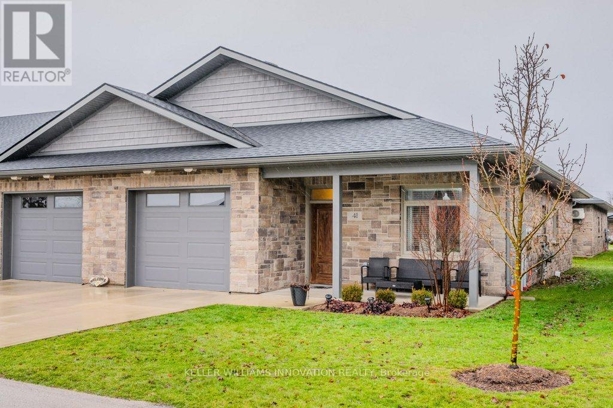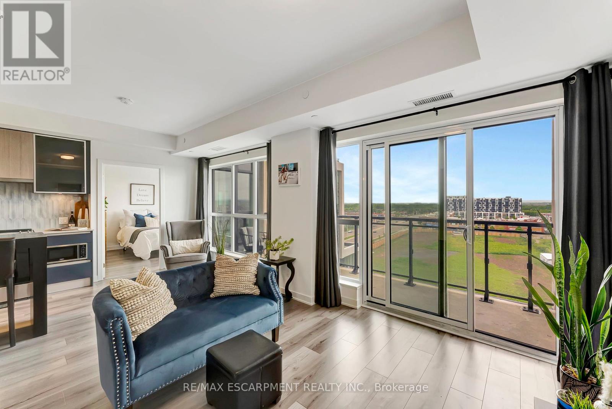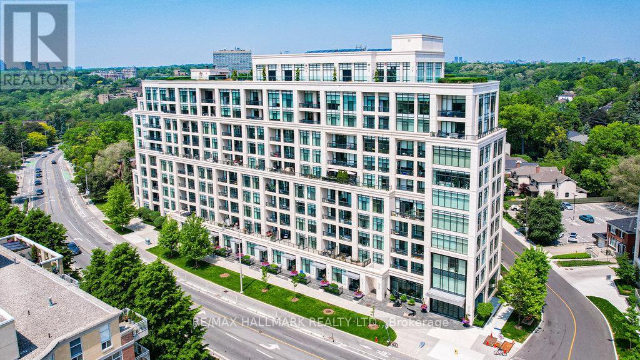CONTACT US
4606 - 319 Jarvis Street
Toronto, Ontario
In the Heart of Downtown Toronto, Brand New, Bright, Spacious 1 Bed + Den, Where Den Features a Full Window & Can Function as BDRM. Unit on High Floor, Facing North & West With Ample Natural Light & Stunning View of the City. Steps Away From Yonge & Dundas Sq, Dundas Subway &Toronto Metropolitan (Ryerson) University. Within Walking Distance to Downtown Shopping &dining Centres, the Financial District, & The University Health Network. Luxurious Lobby, Indoor & Outdoor Amenities, Including Working & Studying Space, Party & Meeting Rooms, Outdoor BBQ, Dog Run Area & Prime Fitness Gym. A True Must See (id:61253)
206 - 10 Wellesley Place S
Toronto, Ontario
Historic Charm Meets Modern Luxury at 206- 10 Wellesley Pl. Discover A Rare Opportunity to Own A Piece of Toronto's Architectural History At The Steam Plant Lofts. Originally Built in 1953 As A Power Plant Supplying Energy to Wellesley and Princess Margaret Hospitals, This Distinctive Structure Was Transformed in 2008 by Aykler Developments Into An Exclusive 31 Unit Boutique Residence. This One Bedroom, One Bathroom Loft Offers a Newly Renovated Kitchen, Bathroom and New Flooring Throughout. Fabulous California Closets Offering Ample Organized Storage.The unit's Northwest Exposure Ensures Ample Natural Light and The Balcony Comes Equipped w/ A Gas BBQ Hookup- Perfect For Outdoor Entertaining. Notably, This Suite Is One Of The Only Three In the Building Featuring A Unique Circular Room Within The Smokestack, Showcasing Exposed Brick and A Distinctive Architectural Design. Residents Enjoy Access To A Rooftop Terrace. Situated Just a Short Walk To Wellesley Station, In Close Proximity to Grocery Stores, Cafes, Parks and More, This Location Offers Unparalleled Convenience. Embrace The Perfect Blend Of Historic Character and Contemporary Living at 206- 10 Wellesley Pl. This One-Of-A-Kind Turnkey Gem Won't Last- Come See It Today Before It's Gone. (id:61253)
306 - 1421 Costigan Road
Milton, Ontario
Welcome to The Ambassador, where elegance and comfort come together in this beautifully designed 1-bedroom + den suite by Valery Homes. From the moment you step inside, you'll be captivated by the soaring 9 ceilings and the flood of natural light that enhances this thoughtfully crafted space. Designed for both functionality and luxury, this suite features a modern kitchen with sleek quartz countertops, a quartz island with seating, stainless steel appliances, and stylish pot lights that add warmth and sophistication. The open-concept living and dining area extends seamlessly to a private balcony, where you can take in breathtaking views of the Escarpment and easily accessible park. The spacious den offers versatility, perfect for a home office, reading nook, or guest space. It can even work as a bedroom, as you can see in the listing photos. The primary bedroom provides a tranquil retreat, while the ensuite laundry adds everyday convenience. Nestled in a prime Milton location, this home is steps from parks, top-rated schools, shopping, trails, and offers quick access to Highways 401 and 407, and the Milton GO Station, making it an ideal choice for first-time buyers, downsizers, and savvy investors. Don't miss this opportunity to own a stunning suite in one of Milton's most sought-after communities! Book your private showing today. (id:61253)
200 - 414 North Service Road E
Oakville, Ontario
Bright and spacious office condo in a prime Oakville location! Exceptional opportunity to own a professional office condominium in one of Oakville's most sought-after and well-maintained corporate complexes. This prime end unit, located on the second floor, offers approximately 2,250 square feet of flexible, well-designed workspace. Positioned in a south-east facing corner, the unit boasts an abundance of windows, flooding the space with natural light for an inspiring, productive atmosphere. The current layout features four private offices (with easy potential for a fifth), an open-concept bullpen area, a large boardroom, two in-suite washrooms, a kitchenette and a dedicated supply/storage area. This professionally managed complex features ample hassle-free surface parking for staff and clients and is home to a mix of medical, professional services, and corporate office tenants, fostering an upscale, collaborative business environment. This unbeatable location is just minutes from the QEW, Oakville Place Mall, GO Train, and a variety of amenities, with public transit at your doorstep. Whether you're an owner-occupier seeking a turnkey workspace or an investor looking for a high-value asset, this office space delivers versatility, convenience, and long-term potential. (id:61253)
203 - 15390 Yonge Street
Aurora, Ontario
Aurora's Hidden Gem! Welcome to this charming and spacious 2-bedroom unit located in the highly sought-after Devonshire Place, perfectly positioned in the Heart of Aurora. Featuring a sun-filled south-facing balcony, this unit offers stunning views of the Historic Hillary House and lush treed gardens, creating a tranquil and scenic backdrop. Freshly painted throughout, this inviting unit features laminate flooring in the living and dining areas and cozy Berber broadloom in both bedrooms, creating a warm and comfortable atmosphere. The bright and spacious living room opens directly to a large private balcony, perfect for morning coffee or evening relaxation. The eat-in kitchen boasts upgraded custom honey birch maple cabinetry, ceramic tile backsplash, and stainless steel appliances a great space for home cooks and entertainers alike. Generously sized bedrooms with ample closet space; well-maintained and quiet building; convenient access to public transit; walking distance to schools, parks, community centres, local attractions & more. Don't miss your chance to live in one of Aurora's most desirable locations comfortable, convenient, and full of charm! (id:61253)
55 - 1 Place D'armes
Kingston, Ontario
Located in downtown Kingston, adjacent to Anglin Bay, Frontenac Village is a beautiful and convenient place to call home. This lovely 1100 sq. ft. townhouse features 2 bedrooms, a den, 1.5 baths, and has been completely renovated. The layout includes a large eat-in kitchen with laundry, a living room and a half bath on the main level with patio doors leading to a sunny, large (bbq friendly) brick patio. Upstairs are two bedrooms, a den, and a full bath. The unit includes one indoor parking spot and a 4x8 secure, underground storage room. Frontenac Village features an outdoor pool, games room, fitness room, library, and common lounge in this waterfront community. Convenient downtown living with groceries, LCBO, restaurants, and all of downtown just a short stroll away. Condo Fees:$477/month includes Exterior maintenance, Garbage removal, Parking, Snow Removal, Water/Sewer. (plus temporary $150/month special assessment fee that ends by 2027)*For Additional Property Details Click The Brochure Icon Below* (id:61253)
260 King Street E
Hamilton, Ontario
An oasis in the city of Stoney Creek. Great Value for this size of property! This stunning 3+1 bedroom, 2 bathroom detached home is recently renovated and offers the perfect blend of modern upgrades and functionality. Situated on a large lot with an Escarpment view. This home features a spacious backyard with 4 sheds, a large deck, above ground pool and gazebo area, ideal for outdoor entertaining. The large garage has a gas furnace and the driveway provides plenty of parking. Located in a desirable neighborhood close to amenities. (id:61253)
557 Dixon Road
Toronto, Ontario
An exceptional opportunity to acquire a fully built-out 4,800 square feet commissary or catering facility in a prime Etobicoke location. Situated on high-traffic Dixon Road, this facility is ideal for food production, catering, or ghost kitchen use, with infrastructure ready to support scalable operations.Offered at $499,000, this sale includes valuable leasehold improvements, equipment, and a prominent pylon signage box on Dixon Rd for unbeatable exposure. Perfect for catering groups, meal prep businesses, or food operators looking to expand into a ready-to-go space without the hassle of building from scratch. The space is thoughtfully designed to support high-volume food production, offering efficient workflow, ample storage, and flexibility to accommodate multiple culinary uses. With growing demand for delivery, catering, and meal prep services in the GTA, this turnkey facility offers a strategic foothold in one of Torontos most accessible industrial corridors just minutes from major highways and Pearson Airport. Whether you're expanding an existing operation or launching a new concept, this is a rare chance to step into a fully equipped facility with minimal upfront effort. Please do not go direct or speak to staff. (id:61253)
10187 County Road 10 Road
Clearview, Ontario
*Charming Century Farmhouse on 11+ Acres!* Dreaming of country living? This circa 1884 farmhouse might just be the perfect fit! Set on approximately 11.2 acres of flat, picturesque land, this unique property offers the character of a century home with the potential to create your forever dream home. Step inside to find over 2,260 sq. ft. of living space, featuring high ceilings, stunning hardwood floors, & oversized windows that flood the home with natural light. The main floor offers two front entryways, a cozy foyer leading to a spacious eat-in farmhouse kitchen, a grand living room, bedroom, office, a 4-piece bathroom, & a laundry/utility room with direct access to the attached garage. Upstairs, you'll find a versatile layout with a great room, family room, den, & 3 generous sized bedrooms, perfect for a growing family or guests. Outside, the property boasts an outstanding barn & a large Cordwood outbuilding, ideal for transforming into an incredible outdoor living space or hobby area. With over 11 acres of land, this property is the perfect setting for a hobby farm...bring your animals, garden dreams, or workshop ideas to life! The yard is surrounded by extensive perennial gardens, creating a serene country oasis. Measuring 1,103.49' x 449.45', this exceptional property is truly one-of-a-kinda rare gem where charm meets opportunity. Bring your vision & make this exceptional farmhouse your forever home! (id:61253)
25 Mclean Avenue
Collingwood, Ontario
Welcome to Indigo Estates, Collingwood's new premier community. This exquisite Bungaloft home features 4 bdrms, 20 ft ceilings in Great Room, Gourmet Kitchen and Dining Area. The kitchen boasts new Quartz countertops & backsplash, 60" x 72" island, abundant cabinetry, Blanco sink. Crown Moulding, under mount lighting and SS appls. The Servery with new Quartz and glass display cabinets leads to the formal D/R. One of the prettiest lots in Indigo. A dozen windows look into the tree tops of the manicured Lockhart Estates. 100 year old deciduous trees and spruces guarantees privacy, quiet and tranquility. Master Bedroom complete retreat space, ensuite, soaker tub, glass shower, double sinks and walk in closet. Second bedroom on main level could be used as an office, den or playroom Dark stained hardwood stairs leads to the Loft, ideal for a second office. Upper level includes Loft, 2 large bdrms & 4 pc bathroom. Bungaloft is 2447 sq feet with an additional 1800 sq ft on lower level. A full walk out home, all brick, extra large windows, main floor laundry. This 57 ft premium lot includes $60,000 professional landscaping with low maintenance trees, shrubs and perennial gardens. Three decks, 2 lower level, one upper and fenced rear yards. The 1800 sq ft lower level has been upgraded with two bathroom rough ins, sliding doors and double garden doors, wet bar/kitchen rough in, extra windows, lock out door on stairs. Lower level can be finished with an in-law suite. 200 AMP service, A/C, Indigo Estates is unique because of its ease for children to walk to school. Admiral Public is 450 metre safe walk. Catholic, French Immersion and private schools minutes away. Collingwood is gifted with many historical homes, beautiful shops downtown, dining 5 star to take out, entertainment, churches, seniors centre, special events and Georgian Bay waterfront. **EXTRAS** New hospital close by with excellent employment opportunity's. (id:61253)
24 Viamede Crescent
Toronto, Ontario
Welcome to a rare opportunity to own a beautifully renovated bungalow in the heart of the highly coveted Bayview Village community, surrounded by multi-million dollar estates and nestled on a premium 60-ft wide lot with unobstructed views. This meticulously maintained home offers over 1,850, sqft of finished living space, thoughtfully designed for families seeking both comfort and elegance. With 4 spacious bedrooms, 3 modern bathrooms, and an inviting family room, there's ample space for everyone to live, relax, and entertain. Step inside to discover a bright, open-concept layout featuring newly varnished hardwood floors and a stunning custom kitchen complete with stainless steel appliances, quartz countertops, a built-in breakfast nook, and oversized picture windows that flood the space with natural light and frame views of mature, lush greenery. The primary retreat is a true sanctuary, showcasing a fully renovated ensuite bath with a skylight for added serenity. Both main floor bathrooms feature heated floors, providing a touch of luxury and comfort year-round. All additional bedrooms are generously sized, perfect for growing families or hosting guests. The fully finished lower level is as impressive as the main floor, boasting large windows, a massive family room, an extra bedroom, and a full 3-piece bath. It's an ideal setup for an in-law suite, home office, or extended family living. Seamless access to highways and is just minutes to the subway, Fairview Mall, Bayview Village Shopping Centre, IKEA, top-rated schools including Earl Haig S.S. & Bayview Middle School, hospitals, and more. This is more than just a home, it's a must-see opportunity in one of Toronto's most prestigious neighbourhoods! (id:61253)
1106 - 450 Dundas Street E
Hamilton, Ontario
Located in Waterdown's TREND condo development, this 700sqft+ One Bedroom + Den condo suite is on the second-to-top floor and offers a walk-out balcony with a beautiful South facing view towards the lake. This upgraded unit boasts a stunning open concept floorplan highlighted by an upgraded kitchen with quartz counters, stainless steel appliances, backsplash & a large breakfast bar overlooking the sun-filled living room. This CHIC model is only available on higher floors and also offers a spacious bedroom with a walk-in closet, an upgraded 4-pc bath, in-suite laundry, and a large den that works perfectly as a home office. You will also enjoy one underground parking spot with the unit as well. Furthermore, as a TREND resident, you will enjoy building amenities such as a outdoor patio terrace with BBQ area, a great gym with modern equipment, luxurious party room, and a bike storage room. Located just 10 minutes from the Aldershot Go-Station, 15 mins from downtown Burlington, & 5 minutes to downtown Waterdown - you'll never be far away from where you need to be! (id:61253)
23 Alhart Drive
Toronto, Ontario
Welcome To 23 Alhart Drive, A Unique Opportunity Nestled In A Quiet, Family-Friendly Pocket Of Etobicoke. This Mid-Century Inspired Bungalow Offers Up 3+1 Bedrooms, 2 Bathrooms, And Immense Potential For Contractors, Investors, Or End-Users Eager To Complete A Vision! Open Concept Main Floor Provides For A Flexible Layout, With Combined Living / Dining Room With Cathedral Ceiling, Drenched In Sun From The Massive Windows Overlooking The Front Yard. Lower Level Features Full Kitchen And Bonus Room For Home Office / Bedroom. The Home Presents A Blank Canvas Ready For Your Custom Finishes And Creative Design. With Generous Square Footage, A Functional Layout, Original Mid-Century Charm Plus A Sizeable Lot In Desirable Tree-Lined Street, There's Ample Room To Bring Your Dream Project To Life. This Is Your Chance To Unlock Value And Transform This Property Into Something Truly Special. (id:61253)
421 Ginger Gate N
Oakville, Ontario
Welcome to your dream home in the heart of Rural Oakville, a truly exceptional 45-ft detached residence offering 3,556 sq ft of refined luxury on a quiet, family-friendly street in a well-established neighborhood. Thoughtfully designed and impeccably finished, this home features 4 generously sized bedrooms, 4.5 modern bathrooms, and over $200,000 in premium upgrades that enhance both style and function. Soaring 10-ft ceilings on the main floor and 9-ft ceilings on the second create a bright and open atmosphere, complemented by smooth ceilings, upgraded 8-ft doors, elegant pot lights, and designer light fixtures throughout. At the heart of the home is a gourmet chefs kitchen straight from the builders model complete with high-end built-in appliances, stylish cabinetry, and premium finishes, making it perfect for both everyday living and entertaining. The family room is a warm and inviting space featuring a beautifully designed fireplace and stunning waffle ceiling detail. Upstairs, the expansive primary suite offers a tranquil retreat with a luxurious 5-piece ensuite bath and spacious his & hers walk-in closets. Three additional bedrooms each have access to full bathrooms, along with a large upper-level loft and convenient second-floor laundry room for added functionality. Outside, you'll enjoy being just moments from parks, top-rated schools, shopping centers, and all the amenities Oakville has to offer. This is more than just a home. Its a lifestyle of comfort, elegance, and convenience. (id:61253)
705 - 70 Town Centre Court
Toronto, Ontario
Welcome to Unit 705 at 70 Town Centre Court A Luxurious Monarch-Built Residence in the Heart of Scarborough! This bright and spacious 1+1 bedroom unit comes complete with parking and locker, offering both comfort and convenience in one of Scarborough's most sought-after locations. Featuring floor-to-ceiling windows, the unit is flooded with natural light and showcases breathtaking panoramic views. The well-designed layout includes a modern kitchen with ample cabinetry, a generously sized primary bedroom, and a versatile den that can easily function as a second bedroom, home office, or guest space. Perfectly positioned just steps from Scarborough Town Centre, Walmart, top-rated schools, parks, TTC, GO Transit, YMCA, Service Canada, Passport Canada, public library, and an array of dining and entertainment options. Whether you're a first-time buyer, investor, or downsizer, this unit offers an exceptional opportunity to live in a vibrant, transit-friendly community. Dont miss your chance to own this stunning unit a true must-see! (id:61253)
9 Dodsworth Drive
Ajax, Ontario
Set on a quiet, family oriented street in the heart of Westney Heights, 9 Dodsworth Drive offers an inviting opportunity for those looking to enter the detached housing market. This three bedroom, brick home has been the setting for years of family milestones and meaningful memories, and now offers the chance for new owners to build their own.The main floor features a bright, functional kitchen with an eat-in area, alongside a combined living and dining space designed for both daily routines and family gatherings. A sliding glass door leads directly from the dining room to a large backyard deck, perfect for outdoor meals, playtime, or relaxed evenings. The generous, open backyard provides ample room for children, pets, or future garden plans. Upstairs, three bedrooms offer comfortable space for family living. The finished basement extends the interior with a large recreation room, laundry facilities, and additional storage.The home is ideally situated within walking distance of Westney Heights Public School. Pickering High School, É Élém Ronald-Marion, and ÉS Ronald-Marion are also nearby, offering English and French-language programming. Catholic school options include St. Patrick, St. Jude, and Archbishop Denis O'Connor High School. Green space is abundant, with four parks located within a 20 minute walk. Westney Heights Park, St. Patricks Park, and Lester B. Pearson Park offer access to sports fields, playgrounds, basketball courts, and other recreation facilities. Everyday shopping is convenient with Costco, Longos, No Frills, and Westney Heights Plaza all close at hand. Public transit stops are just minutes away, and the Ajax GO Station provides additional commuting options.This home represents a comfortable and attainable first step into detached homeownership in a well-established and well-connected family neighbourhood. (id:61253)
1209 - 1414 King Street E
Kitchener, Ontario
Well established, well managed, Eastwood Community Condo. Welcome to Unit 1209 at 1414 King St E in Kitchener. Updated and stylish, this penthouse condo is sure to please. This move in ready unit features a layout that will check all your boxes. Notice the welcoming foyer, leading into the practical kitchen. The enormous living room-dining room area wrap around to a separate, yet open 2nd bedroom that is comfortable and cozy. A beautiful stretch of wall to wall windows captures some amazing views. There is also an extra Den/Office that could be used as yet another bedroom, if needed. Also take notice of the generous primary bedroom and fully updated bathroom, c/w walk-in shower. A convenient in-suite laundry completes this unit. One unassigned surface spot, exclusive same floor locker and all utilities included. Amazing Social Opportunities featuring bowling, shuffleboard, fitness, billiards, library, games room, quilting room, workshop and more. Rockway Community Centre, Rockway Gardens and Rockway Golf Course are also at your door step. TAKE ADVANTAGE OF THIS OPPORTUNITY AND BOOK YOUR VISIT TODAY! (id:61253)
14 Latchford Street
Belleville, Ontario
Spacious And Full Of Potential, This 2+1 Bedroom Home Sits On A Desirable Corner Lot And Features A Bright Sunroom Overlooking A Beautiful In-Ground Pool And Patio Perfect For Relaxing Or Entertaining. The Cozy Family Room Boasts A Gas Fireplace, And The Upgraded Kitchen Offers Modern Appeal. Partial Finished Basement Includes An Additional Bedroom With Direct Access To The Pool. Ideal For Families, Investors, Or Those Seeking A Versatile Layout. Home Is Being Sold As Is. Don't Miss This Fantastic Opportunity! (id:61253)
41 Wellington Road 19
Centre Wellington, Ontario
Discover this delightful 3-bedroom, 2-bathroom bungalow nestled on nearly half an acre (fully fenced yard) in the heart of Belwood. Offering an open-concept design, the home features a modern centre-island kitchen with a walkout to a spacious deck, above ground pool and hot tub, perfect for entertaining. Located just steps from Belwood Lake and the Belwood General Store famous for its legendary butter tarts, this property is a nature lovers dream. Enjoy easy access to snowmobile trails while being less than 15 minutes to Fergus. Updated Furnace & Central Air (2021), HWH (Owned, 2022) Fibre Optic Internet (Netflash), Nest Thermostat, Reverse Osmosis System, Oversized 1.5 car Garage with a single door, plumbed-in air compressor, and upgraded electrical outlet Fridge & Stove (2023) Garden Shed, Coverall, and Gazebo for Additional Storage & Outdoor Enjoyment. This home offers the perfect blend of small-town charm and modern convenience, making it an ideal retreat for families, retirees, or outdoor enthusiasts. Don't miss this rare opportunity to own a piece of Belwood's beauty! (id:61253)
91 Edgewater Drive
Hamilton, Ontario
Seeking a lifestyle upgrade? Nestled in the prestigious New Port Yacht Club community, this stunning end-unit townhome offers breathtaking lake views. As you step through the front door, youll immediately be captivated by the impeccable design and attention to detail. The spacious, open-concept main floor is flooded with natural light, creating a warm and inviting atmosphere. The gourmet kitchen features a large central island, beautiful cabinetry with ample storage, and gleaming hardwood floors. The upper level is home to two luxurious primary bedrooms, each with its own private ensuite, ensuring comfort and privacy. The fully finished lower level offers a versatile recreation room and direct access to a two-car garage with sleek epoxy flooring. Step outside through the sliding glass doors from the kitchen and dining area to a private waterfront deck that overlooks the marina the perfect spot to unwind or entertain. Conveniently located near the QEW, this home provides easy access to a wealth of amenities, restaurants, and shops. Don't miss out on this rare opportunity to embrace a truly unique lifestyle. Lets make this your new home! (id:61253)
4003 Lower Coach Road
Fort Erie, Ontario
Immaculate 1380 sqft, 2+1-bedroom bungalow plus a fully finished basement! Built in 2016 and situated on a 50 x 115 ft property, this family-friendly neighbourhood is located in the quiet village of Stevensville just minutes to the Fort Erie Conservation Club, Chippawa Creek, Crystal Beach and only a short drive to Niagara Falls and the Casino. Wonderful curb appeal, a paved 4-car driveway and an attached double garage welcome you. Enter through a portico into a tiled foyer with direct access to the garage. An open concept main level offers large living spaces for entertaining with a 10-ft raised ceiling, oak hardwood and a mantled gas fireplace with shiplap feature wall. The tiled kitchen has plenty of cabinetry including a large corner pantry, stainless appliances, and a 3-seat peninsula. The dining area provides space to host large family dinners with access out to a 3-season screened-in porch. There are two spacious bedrooms including a primary with walk-in closet and ensuite privilege to an oversized 5-piece main bathroom with jetted soaker tub and walk-in shower. This bathroom also provides accessibility potential. The finished basement offers excellent recreation space with a built-in bar. There is a third bedroom, second full bath, laundry, and a multi-purpose space (office/home gym). Large windows allow for plenty of natural light. Outside there is ample space for grilling and relaxing in the manicured yard with multiple decks and privacy screen. Incredible value! (id:61253)
41 - 375 Mitchell Road S
North Perth, Ontario
Lovely life lease bungalow in Listowel, perfect for your retirement! With 1,321 sq ft of living space, this home has 2 bedrooms, 2 bathrooms and is move-in ready. Walk through the front foyer, past the 2 piece powder room into the open concept space. The white kitchen has ample counter space and large island, a great spot for your morning cup of coffee! The living room leads into an additional room, perfect for a home office or craft room. There are 2 bedrooms including a primary bedroom with 3 piece ensuite with a walk-in shower. The in-floor heating throughout the house is an added perk, no more cold toes! The backyard has a private patio with a gas BBQ. This home has a great location with easy access to downtown, Steve Kerr Memorial Recreation Complex and much more! (id:61253)
702 - 405 Dundas Street W
Oakville, Ontario
Welcome to this beautifully upgraded 2-bedroom, 2-bathroom condo offering 848 square feet of sun-filled living space in one of Oakville's most sought-after, family-friendly communities. With southwest exposure, this unit boasts a private balcony with serene, unobstructed views of the pond perfect for morning coffee or sunset unwinding. Inside, you'll find timeless finishes throughout, including quartz countertops, stainless steel appliances, and sleek cabinetry in the modern kitchen. Both bedrooms feature massive double closets, while the open-concept layout is ideal for entertaining or everyday living. Enjoy top-tier building amenities including a fully equipped gym, concierge service, stylish party room, and secure underground parking. One parking space and a convenient storage locker are included. Located steps from Fortinos, Starbucks, restaurants, community centres, and scenic trails like 16 Mile Creek. Commuters will love the quick access to Highways 403 & 407.Ideal for professionals, first-time buyers, or downsizers seeking comfort, convenience, and natural beauty in a vibrant Oakville setting. (id:61253)
121 - 2 Old Mill Drive
Toronto, Ontario
Welcome To This Tridel Built Luxury Condo Living In Premium Bloor West Village! 1 Bedroom Plus Parking! 9 Ft Ceilings! Laminated Flooring! Freshly Painted! This unit Is Located In Bloor West, The Perfect Location Within Walking Distance To Restaurants, Cafes, Shops, Jane Subway & More! Amenities Includes Indoor Pool, Steam Room, Roof Top Garden/BBQ Area With Amazing View, Gym, Gust Suites, Board Room, Party Room, Theatre Room, 24 Hours Concierge. (id:61253)

