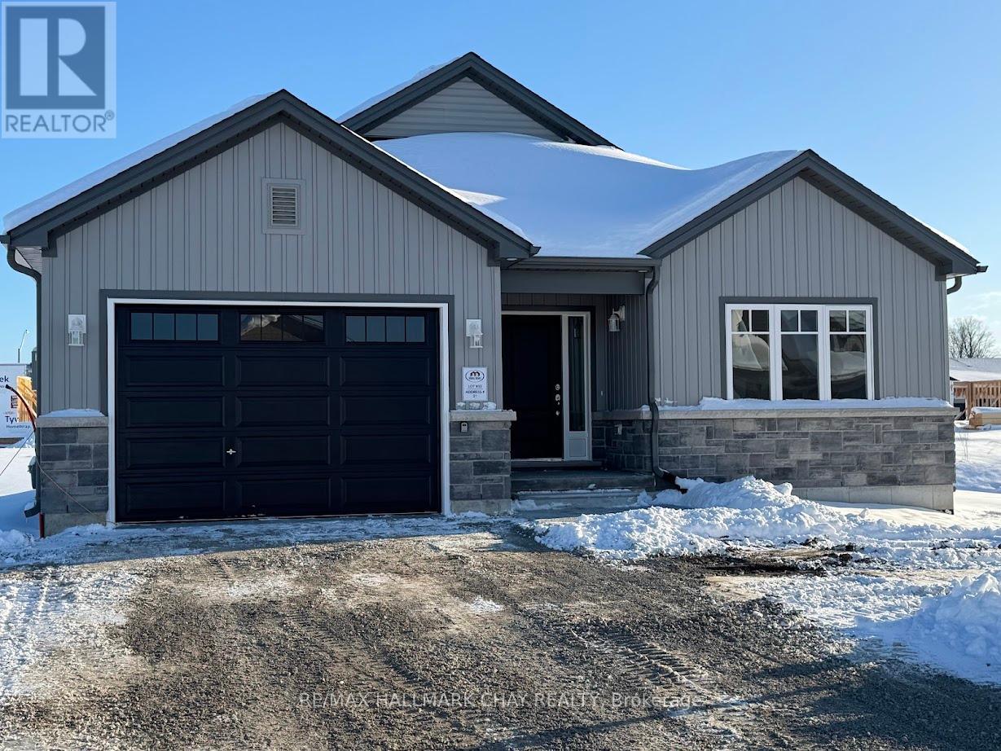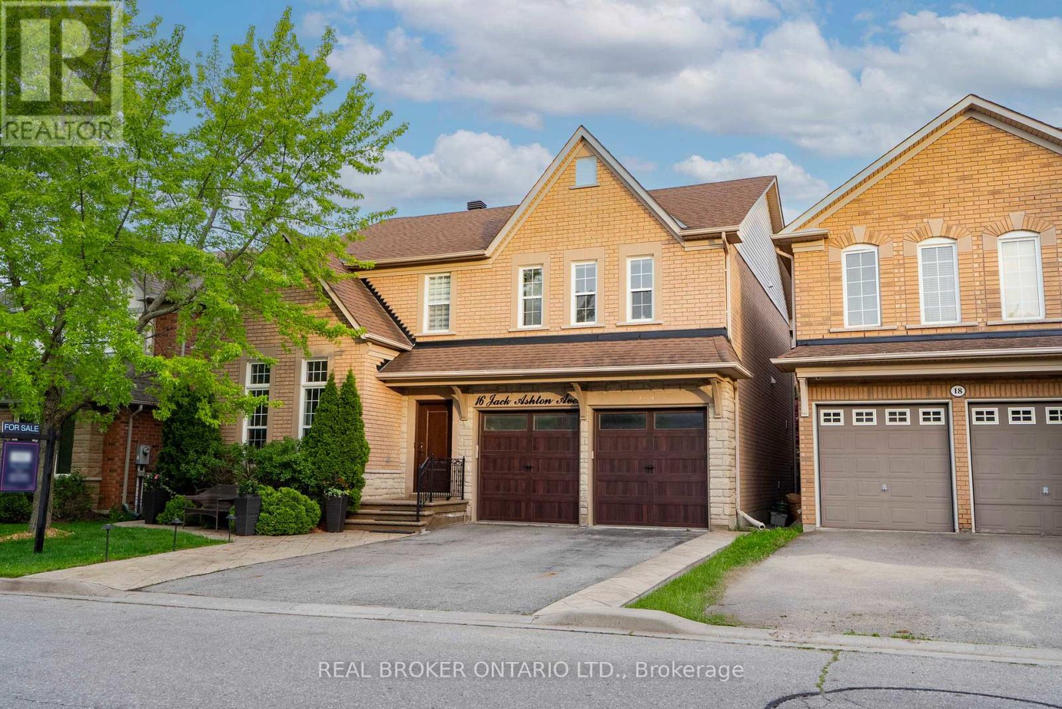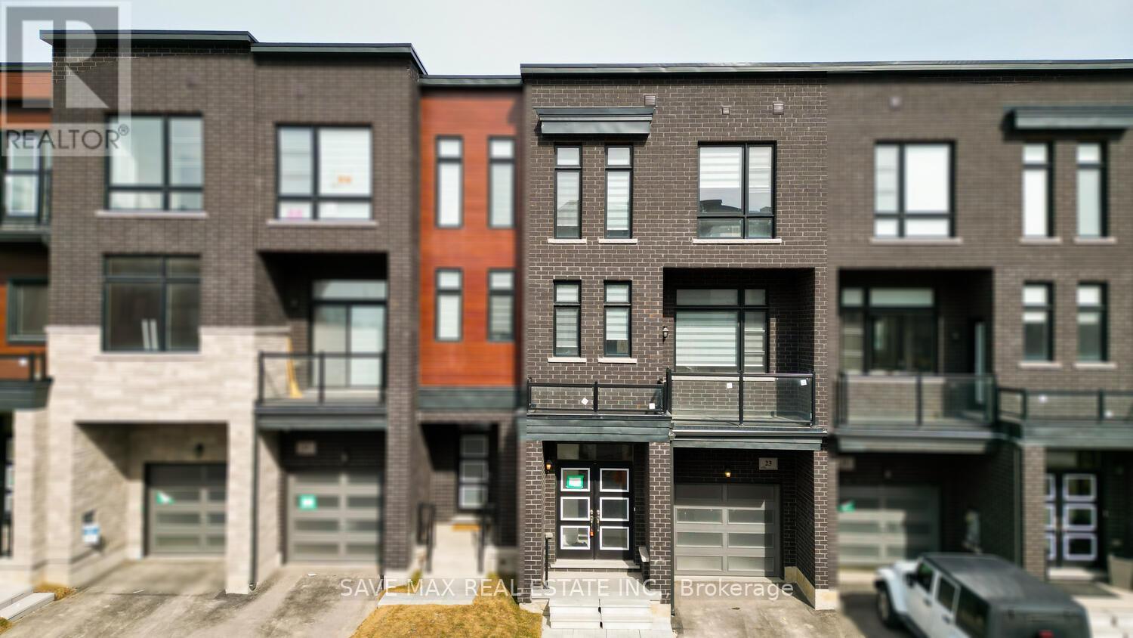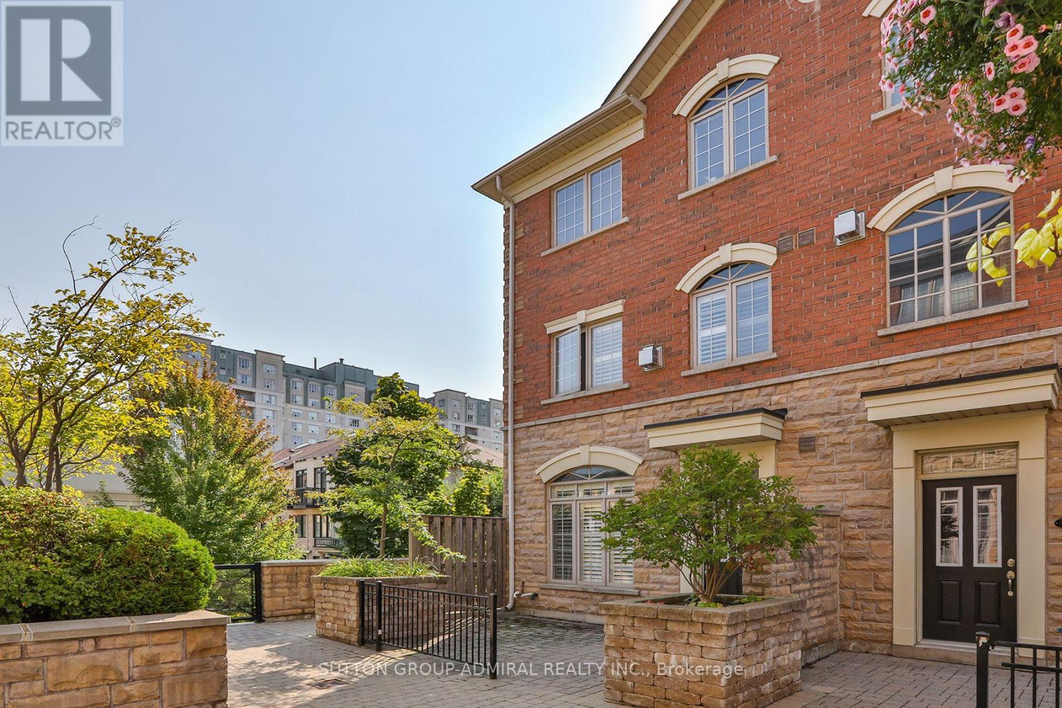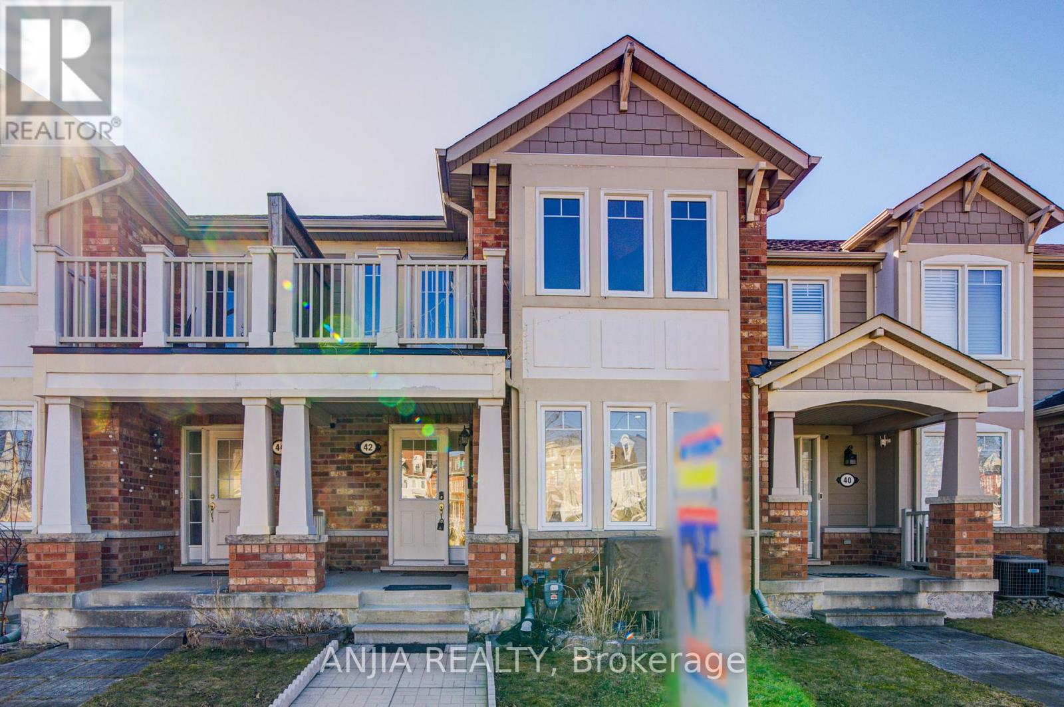CONTACT US
Lot33 Harold Avenue
Severn, Ontario
Introducing the SIMCOE model, 1177 sqft of Functional Living Space with Spacious Open Kitchen, Dining & Living areas, 2 Bedrooms, 2 Baths, Plus Main floor laundry. Enjoy Quartz Countertops, Upgraded Cabinetry & Island in your new kitchen, Luxury Vinyl Throughout, Modern Smooth Ceilings, The Convenience of One-piece Acrylic tubs & showers, along with the comfort of an Air Conditioner. This is the Peace of Mind of Brand-new Construction! Live in Coldwater. Only 25 minutes to Barrie, Orillia and Midland. Built by Morra Homes, a New Home builder with Over 30 years' Experience & an Established Reputation for Quality, Value & Service. (id:61253)
16 Jack Ashton Avenue
Richmond Hill, Ontario
Located in the heart of Richmond Hill's sought-after Jefferson community, this stunning home offers the perfect blend of comfort, style, and convenience. With 4 spacious bedrooms and 4 well-appointed bathrooms, there's plenty of room for your family to grow and flourish. The main floor boasts a thoughtful, open-concept layout with 9-foot ceilings, hardwood flooring, and expansive windows that flood the space with natural light. The modern kitchen flows seamlessly into the breakfast area and cozy family room, perfect for both everyday living and entertaining. A custom-built mudroom with direct garage access adds functionality and convenience. Over $100K in premium upgrades elevate this home to the next level. Highlights include a beautifully renovated primary bathroom, a second-floor laundry room, professionally installed patterned concrete from front to back, and a new exterior lighting and sprinkler system. Step outside and immerse yourself in the vibrant local lifestyle. Enjoy scenic strolls along the beloved Saigeon Trail or unwind in nearby parks. You'll love the close proximity to charming shops, cafes, and top-rated schools like St. Marguerite d'Youville Catholic Elementary and Moraine Hills Public. Plus, quick access to Highways 404 and 400 makes commuting a breeze. Experience the best of modern living in this exceptional family home. (id:61253)
23 Paradox Street
Vaughan, Ontario
One-of-a-Kind Luxury Executive Townhouse | 1,922 Sq. Ft. | 2 Kitchens | 2 Laundry Rooms | Finished Basement Welcome to this exceptional luxury townhousea rare find combining upscale living with unmatched versatility. Boasting 3 spacious bedrooms, 3 beautifully finished washrooms, and a built-in garage, this thoughtfully designed home is perfect for families, professionals, or investors seeking comfort, style, and rental potential.From the moment you arrive, the grand double-door entry sets the tone for the elegance within. The main floor features a fully equipped second kitchen and a 4-piece washroom, offering a fantastic opportunity for rental income or a private in-law suite, complemented by a finished basement for added space and flexibility.Upstairs, you'll be greeted by a sun-drenched living area with large windows and an open-concept layout that seamlessly connects the main kitchen, dining, and great roomperfect for entertaining or relaxing in style. The modern kitchen is outfitted with stainless steel appliances, sleek countertops, and ample cabinetry, making it as functional as it is beautiful.Each of the three generously sized bedrooms offers large windows, abundant natural light, and plenty of storage space. The primary bedroom features its own private balcony, creating a peaceful retreat. The three upscale washrooms throughout the home include premium tile work, contemporary fixtures, and elegant finishes.Enjoy not one, but three private balconiesoff the living room, great room, and primary bedroomoffering scenic views and the perfect spot for morning coffee or evening unwinding.Additional features include:Two separate laundry roomsideal for privacy and convenience in rental setupsFinished basement for rental unit, recreation, guest suite, or extra storagePremium finishes throughout, with attention to detail in every cornerExtensive upgrades throughout the home, including modern lighting, premium window coverings, high-end flooring. (id:61253)
79 Hemingway Crescent
Markham, Ontario
Welcome to 79 Hemingway: A Luxurious Unionville Retreat. Nestled on one of Unionville's most sought after streets; this well cared for property and beautifully renovated home offers a rare combination of luxury, comfort and tranquility . Set on an impressive 60' x 125' lot ,this exceptional property boasts stunning feartures and a prime location that's hard to beat.Elegant interiors: Brand new hardwood flooring through out the main and upper levels. Freshly painted for a modern polish look. Beautifully designed kitchen with SS appliances. Backyard Oasis: A private paradise featuring a land scapped garden, extensive stone interlocking, Charming Cabana, inground swimming pool (with a brand new liner (2024) for resort style enjoyment at home. Brand new garage door with automation for added security and ease (2024).Entertainment Hub: Fully finished basement with a stylish wet bar, perfect for entertaining family and friends. Located in the catchment of Top ranking school district for both elementary and high school,this home is perfect for families seeking quality education and a strong sense of community .Don't miss your chance to own a truly turn-key home in a prestigious, family- friendly neighborhood. Enjoy the best of Unionville living in this stunning property (id:61253)
11 Birdsong Street
Richmond Hill, Ontario
This absolutely stunning end-unit townhouse offers the feel of a detached home, situated on a premium 35.27-foot lot that provides added privacy and a spacious, fully fenced yard. The interior boasts 9-foot ceilings and a brand-new, modern kitchen (2024) featuring quartz countertops, extended cabinetry, and stainless steel appliances. Recent updates include a new roof (2025), an interlocked extra parking space, and an owned hot water tank. The partially finished basement offers potential for a separate entrance, ideal for future customization or income opportunities. Located within the highly ranked Bond Lake Public School district, this home is just a short walk to Lake Wilcox Park, offering amenities such as beach volleyball and basketball courts, a splash pad, childrens playground, canoe and kayak club, picnic areas, scenic trails, and the Oak Ridges Community Centre. (id:61253)
12 - 8 Brighton Place
Vaughan, Ontario
Welcome to This Beautiful End Unit Townhome, Rarely Available in This Highly Desirable Community. The Stunning Corner Unit Has 3 Bedroom, 3 Bathroom, Boasts 9' Ceilings, Extra Windows, and a Skylight That Brings in Plenty of Natural Light. Features an Open-Concept Modern Kitchen with S/S Appliances and Granite Countertops. The Spacious Master Bedroom Includes a 5-Piece Ensuite Bathroom. Additional Amenities Include Two Underground Parking Spots, a Private Front Patio with a Gas BBQ Line, and a Balcony. The Property is Conveniently Located Near Transit, Shopping, Restaurants, Parks and More. This Area is Also Home To Several Reputable Schools, Making It an Ideal Location for Families. (id:61253)
42 Gas Lamp Lane
Markham, Ontario
Immaculately Well-Maintained & Located In The Sought-After Community Of Cornell, This 3+2 Bed 3 Bath Townhome Offers An Ideal Blend Of Comfort & Convenience. Freshly Painting. The Main Floor Features An Open Concept Layout. Hardwood Floor Thru-out Main & 2nd Floor. Upgraded Kitchen With Granite Countertops & Backsplash & Pantry. Cozy Breakfast Area Can Walk-out To Backyard. The Second Floor Offers A Primary Bedroom W/Walk-In Closet & 3pc Bath. Finished Basement With 2 Bedrooms, 1 Recreation Room, Laminate Fl & Pot Lights. Close To Great Amenities Including Cornell Community Centre, Cornell Community Dog Park, Markham Stouffville Hospital & Cornell Bus Terminal. Mins To Park, Restaurant, Supermarket And All Amenities. This Home Is Perfect For Any Family Looking For Comfort And Style. Don't Miss Out On The Opportunity To Make This House Your Dream Home! A Must See!!! (id:61253)
70 Gardner Place
Vaughan, Ontario
Welcome to 70 Gardner Pl. With just a touch under 3800 sq ft of total living space, this well maintained gem will provide it's new owners with a very functional layout consisting of 4 full size bedrooms on the second level, plus an additional room in the basement. The primary bedroom has a tremendous amount of space, with an oversized walk-in closet and a 4 piece ensuite. The main level entrance through the front door is more than inviting with a large hallway that opens up to either a large family/dining room combination on your right, or to a large living room to your left. The hallway extends to the back of the home which then opens up again into the kitchen, which includes a large sunroom with no shortage of natural light. The basement is fully finished with a kitchen and a separate entrance leading to and from the garage. The basements functional layout provides the homeowner with the option for a move in ready rental, or a large amount of extra living space. The backyard is picturesque, boasting two beautiful large trees, and a large patio deck with not one, but two gazebo's. This home also has great curb appeal, with a large planted garden that runs the length of the walkway from the garage to the steps of the front door. This home is sure to please. Don't miss out on a rare opportunity to own a home in a great family friendly community. It also happens to be located in one of the best locations in the GTA! (id:61253)
609 Mcbean Avenue
Newmarket, Ontario
Welcome to 609 McBean Avenue, where modern upgrades, family comfort, and unbeatable location blend into a lifestyle you'll love. Nestled in a quiet, sought-after neighbourhood on the edge of Newmarket and Aurora, this spacious and stylish home offers the perfect balance of function, privacy, and curb appeal. From the moment you arrive, you'll notice the attention to detail from the interlock driveway (2024) to the freshly painted trim and walls (2025). Step inside and enjoy a bright, open interior featuring hardwood and tile flooring, premium laminate upstairs (2024), and thoughtful updates throughout. The fully renovated kitchen (2023) is a showstopper, complete with quartz countertops, sleek light fixtures, and a full suite of newer appliances, including a fridge and stove (2023), plus a microwave and dishwasher (2024). A built-in kitchen floor vacuum and central vac (2024) make everyday clean-up a breeze. Upstairs, the updated main bathroom (2023) shines with quartz counters, while the finished basement offers added space with pot lights and a renovated bathroom (2022). Security and privacy are front and centre, with a full system of 6 cameras, anti-shatter film on the rear windows, and privacy film on the front bedroom windows. Step outside and discover a true backyard oasis complete with a 7-seater hot tub (2021) featuring jets, lights, and a brand-new lid. Enjoy your evenings on the wood deck under a vine-wrapped gazebo, with a built-in gas hook-up for a stainless steel barbecue. Blooming gardens, an apple tree, and an outdoor TV make this space ideal for entertaining or unwinding in peace. With a 2-car garage, driveway parking for 3-4 cars, and convenient interior garage access, every detail has been thoughtfully designed for comfort and practicality Across from a Park with trails, a playground, basketball court, and soccer field and just minutes to Stonehaven Plaza, Mall, Gyms, Golf Courses, the movie theatre, and Highway 404, this home truly has it all. (id:61253)
44 Faimira Avenue
Georgina, Ontario
Beautiful brand new 4 bed 4 bath built by Aspen Ridge Homes. This home comes with a full tarion warranty and appliance package plus a/c included in price! Bright and spacious layout with tons of natural sunlight and neutral tones thru out. Great size bedrooms with ensuite/semi ensuite. Prim bed has his and her walk in closets 5 pc ensuite and soaker tub. Main floor mudroom with walk out to garage. Inviting double door entry to the home no sidewalk and double car garage! Lots of parking space! Great location just minutes to the 404 and a 30 min straight drive into the city and walking distance to blue water beaches !! Enjoy the best of both worlds !! Quiet living with an easy drive into the city !! Dont miss this one! (id:61253)
1005 - 9560 Markham Road
Markham, Ontario
*** Offers Anytime *** A Bright, Beautifully Laid Out Unit In A LEED Certified Bldg W/ Three Standout Features Youll Love! 1) Two Versatile Dens Perfect For Modern Lifestyles. Whether You Need A Home Office, Guest Space, Or A Second Bedroom, This Layout Adapts Beautifully To Your Needs.2) Rare Side-By-Side Parking For TWO Cars No More Car Shuffle.3) An Oversized 330 Sq Ft Terrace Your Private Outdoor Escape In The Sky, With Walkouts From Both The Living Room And Bedroom. Enjoy Indoor/Outdoor Living At Its Absolute Best - Morning Coffees, Sunset Views, And Summer Nights Just Got An Upgrade.Freshly Painted And Move-In Ready, This Bright, Airy Unit Also Features A Spacious Bedroom With A Walk-In Closet And Direct Walkout To The Terrace. Youll Love The Modern Finishes Throughout, And The Kitchen Doesnt Skimp- Complete With Full-Size Appliances And Stylish Touches That Make Everyday Living Feel Effortless. ***Bonus: This Unit Also Comes With A Locker - Extra Storage Space Always Comes In Handy! Set In A Fantastic Building With Top-Notch Amenities: A Swanky Party Room With Outdoor BBQ Area, And A Gym On The 8th Floor With Stunning Views. Located Just Steps To Mount Joy GO Station, And Surrounded By Shops, Services, And Everything You Need This Is A Truly Desirable Markham Location.So Much To Love Here - Come Check It Out! (id:61253)
123 Halldorson Avenue
Aurora, Ontario
Nestled in nature, welcome to this 3,110 sq. ft. luxury home in Aurora Trails. Modern elevation with brick, stone and stucco. Enter through the covered porch into soaring 10 main floor ceilings and 9 2nd floor ceilings that structure the light-filled, open concept living space. Or enter via direct access garage door into mudroom, leading to pantry passage and laundry room. Grand kitchen with quartz countertops, centre island with breakfast counter and stainless-steel appliances. Front library, dining room and great rooms with tray ceilings. Find hardwood floors throughout and stained oak stairs leading to the 2nd floor. Principal bedroom features tray ceiling, dual walk-in closets and a 6-piece ensuite, including a water closet for ultimate privacy, a frameless shower and free-standing soaker tub. Remaining four bedrooms each have access to 4-piece ensuites. Basement features 9 ceilings, a cellar and rough-in for a3-piece bathroom. Double garage with wiring for electric car + 4 car driveway without sidewalk. Garage opener, central vac, security cameras, and Tarion Warranty included. Aurora Trails is minutes to the towns historic downtown, boutique shopping on Yonge Street and your connection to the rest of the GTA via Highway 404 + GO station. Centrally-located and well-connected, Aurora Trails is steps to phenomenal schools, parks, trails, golfing, shops + superb dining. (id:61253)

