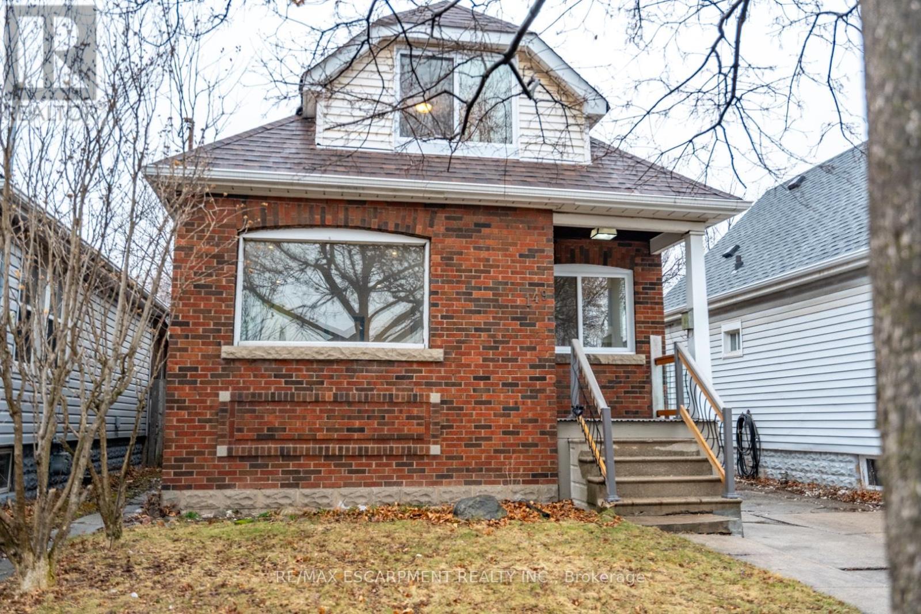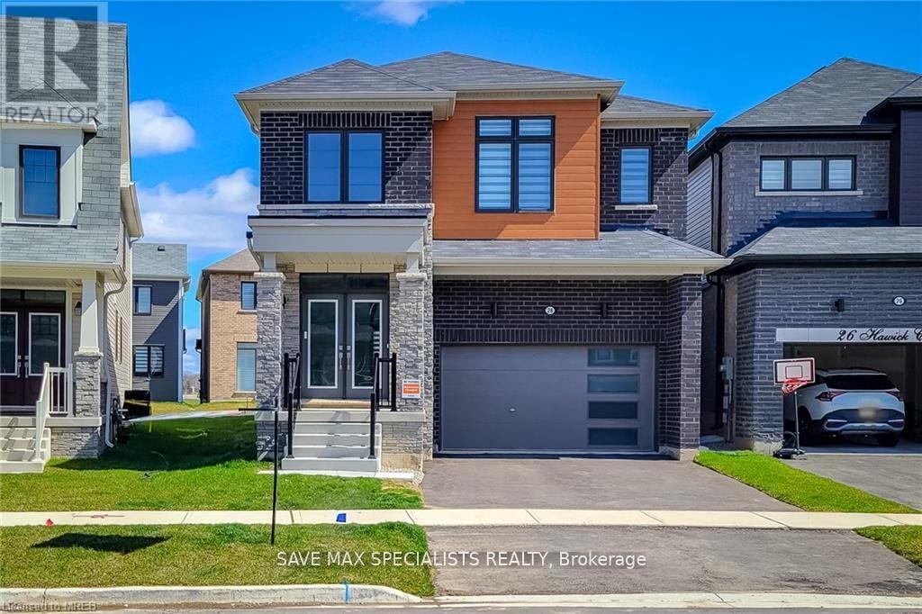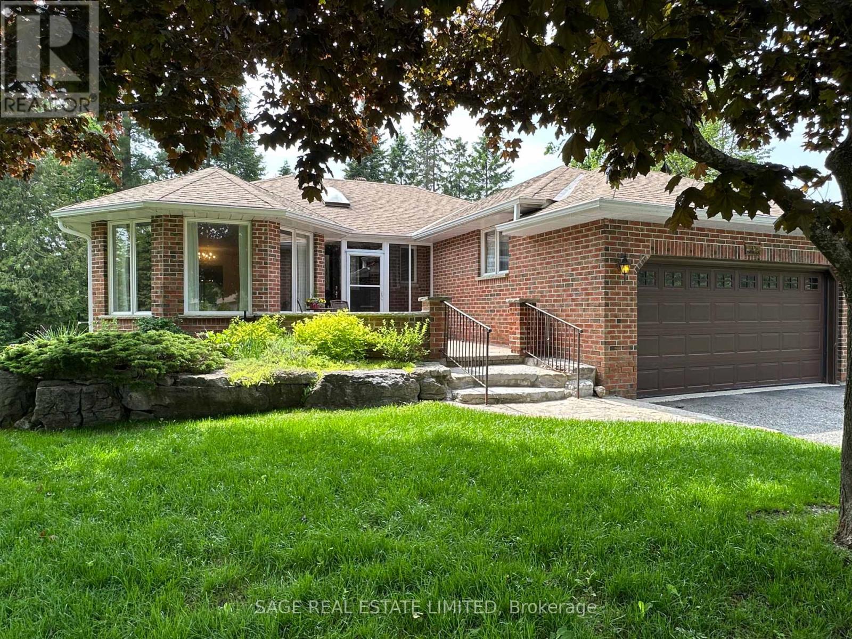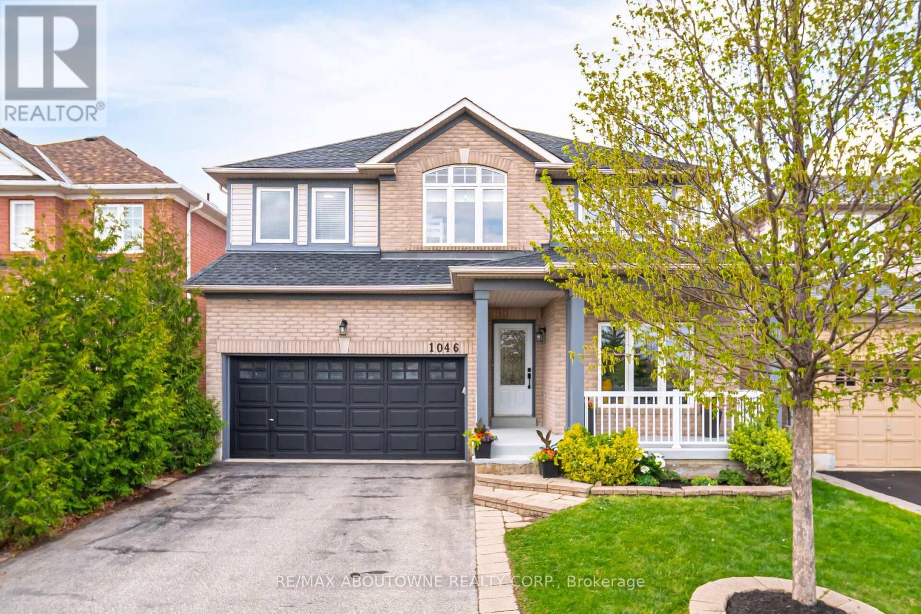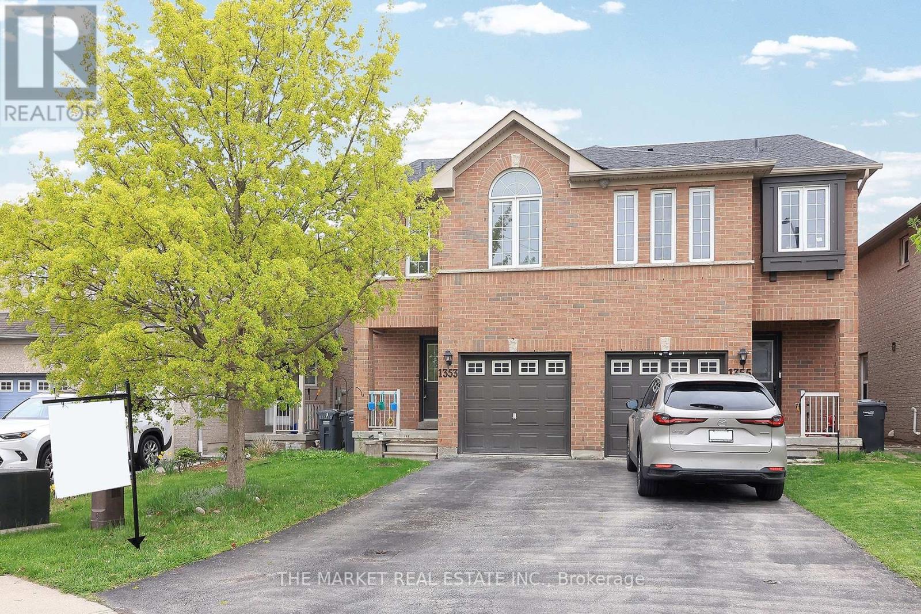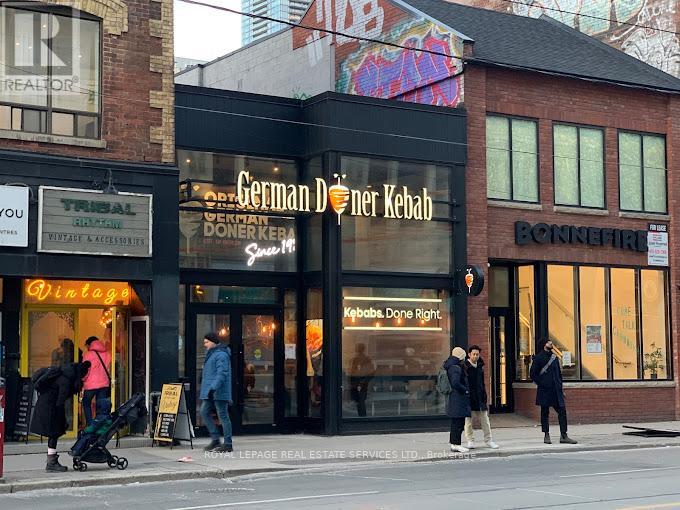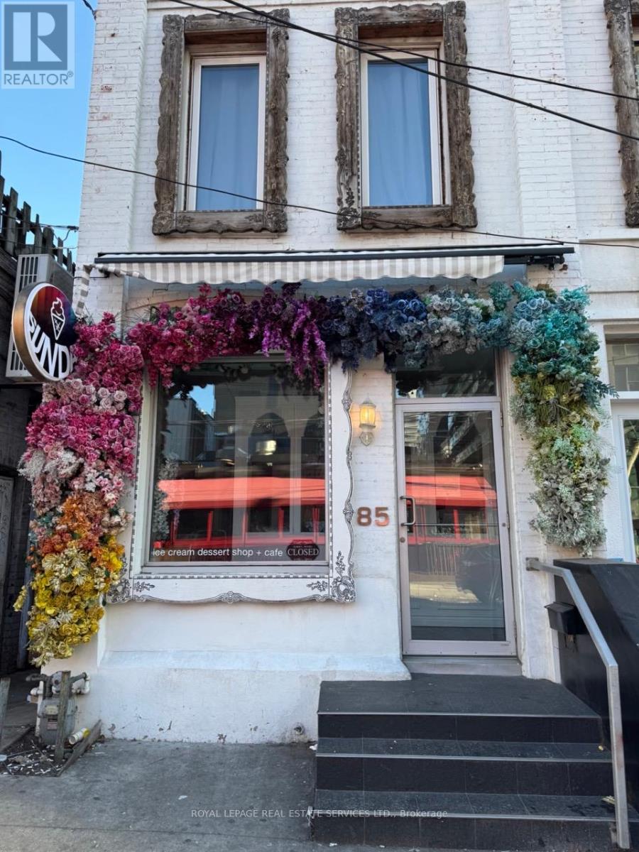CONTACT US
149 Weir Street N
Hamilton, Ontario
Welcome to this charming one and a half storey detached residence in the awesome Homeside Neighbourhood. This fantastic location is only a 15-minute walk to The Centre on Barton that has everything you need! Freshly renovated, theres nothing to do but move in. Boasting almost 1,500 square feet of finished living space, and three well sized bedrooms - including a main floor bedroom this house simply must be seen! The kitchen features new (2024) Maple cabinets and stunning granite countertops. Follow the hardwood floors into the spacious living room, where you can relax and unwind after a long day. Enjoy hosting dinner parties in the separate dining area, which is gleaming with beautiful hardwood floors. The main bathroom and powder room have both been recently updated, blending form and function seamlessly. Go downstairs into the basement recreation room, which features new pot lights and new insulation (2024). The fully fenced backyard is a great space for the kids and pets to play. With parking for three cars, this house ticks all the boxes. Furnace, A/C, Roof, and Windows have all been updated in 2024. RSA. (id:61253)
28 Hawick Crescent
Haldimand, Ontario
Avalon's Stunning Rosebery Elev.B, 2307 sqft. Detached Home, Featuring 4 sqft. Beds,2.5Baths,Upgraded Kitchen displays sophistication with its Cabinets, Granite Countertops & High-end S/S Appliances. Main level Family & Living room 9-ft Ceilings, Pot lights, Modern Hardwood Flooring throughout, Metal Picket railing hardwood stairs, Zebra Blinds,4 spacious bedrooms offer comfort &privacy. Main bedroom featuring a Walk-in Closet & En-suite with Frameless Glass shower **EXTRAS** Stainless Steele Double door fridge, Stove, dishwasher. Washer/Dryer, ELFs, Window coverings, Laundry on upper level. (id:61253)
17 Patricia Place
Kawartha Lakes, Ontario
Peaceful Patricia Place, one of the most charming streets in Port 32, on the shores of Pigeon Lake in the Village of Bobcaygeon. Ideal for retirees looking to embrace a relaxed, fulfilling lifestyle in an area known for well-maintained homes, beautifully landscaped gardens and welcoming atmosphere. The Port 32 Shore Spa Community Club membership is part of this purchase, with year-round opportunities to connect with your neighbours. Enjoy the picturesque intertwining trails, social gatherings, and fun activities like card games, working out in the gym, swimming, fishing, playing tennis, or pickleball. This home has been well-loved and maintained. A level-entry bungalow with bright spacious principle rooms. Hardwood floors in the living/dining and family rooms. A cozy brick propane fireplace and a direct walk-out to covered deck overlooking a private oasis of mature trees and gardens. The eat-in kitchen with its large windows brings the outdoors in. Plenty of counter space and cabinetry make meal preparation a joy. Main-floor laundry with access to the two-car garage. The primary bedroom ensuite is equipped with a walk-in jet tub and accessible shower. Guests will appreciate the option of a comfortable main-floor bedroom/bathroom, or retreat to the two lower-level bedrooms with bathroom. The Pub and Billiard Room make this home unique. You and your guests can transport yourself to an old English pub for a pint or two. Or curl up in front of the den fireplace and read. In many ways this home is a blank canvas ready for you to update with your own decor. If a house had a vibe this one would be happy, cozy and casual. Walk to shops, cafes, library, bakery, brewery and, of course, its surrounded by lake, perfect rural living. Only 40 minutes to Lindsay or Peterborough, less than 2 hours from the GTA. (id:61253)
1046 Holdsworth Crescent
Milton, Ontario
Welcome to this beautifully updated 4-bedroom, 4-bathroom home, ideally located on a quiet, family-friendly crescent just steps from top-rated schools, parks, shopping, restaurants and minutes from the highway and go grain. Perfectly designed for modern family living, this home offers exceptional versatility with in-law, teenager, or nanny suite potential. No detail has been overlooked in the extensive updates throughout. Enjoy peace of mind with a brand new roof and windows (2025), new sump pump (2025), and new furnace (2021). The main floor features new flooring, a completely renovated kitchen, a stylish new 2-piece powder room, and main floor laundry (2024). All hardware and lighting has been updated for a fresh, modern touch. The basement was professionally finished in 2024. Step outside to a private, landscaped yard with a new awning and recently planted treesideal for relaxing or entertaining. Your keys are waiting!! (id:61253)
16 Snowden Avenue
Barrie, Ontario
Welcome to this stunning 3+1 bedroom 4 washroom home in beautiful south barrie. it features smooth ceilings with square pot lights, Newly installed flooring throughout, B/I white S/S appliances, gas fireplace and a new oak staircase. windows (2023), Roof (2022), siding, facia & gutters (2022). finished basement has a stunning wet bar, bedroom and washroom perfect for teens or a in-law suite. total 6 car parking, double car garage, fully insulated, with access to laundry room. close to shopping, transit, schools, minutes to lake access and Friday harbour (id:61253)
235 Green Street
Burlington, Ontario
Situated on one of the most coveted streets in South Burlington, this ready-to-build lot spans ~50 feet in width and ~120 feet in depth, providing ample space for a three-story custom home and pool. Located on Green Street, a quiet cul-de-sac south of Lakeshore Road, this pocket offers lake views, mature trees, and a short walk to downtown Burlington, the waterfront, and all amenities. The property will be sold with detailed architectural plans for a stunning custom home, including an approved building permit, site plan, elevations, and floor plans, as well as approval for multiple variances from the Burlington Committee of Adjustments. Leverage the savings from no demolition costs and capitalize on the cost and time savings of the completed permits and all supporting documents. Sewer, water, gas, and electrical services were completed in 2019. Seller financing is available for qualified buyers, and all documents are available upon request. (id:61253)
175 Fernforest Drive
Brampton, Ontario
This Lovely Clean Home Offers 3 Bedroom House, Main Flr Living, Dining & Family Room with Hardwood Floors. New Kitchen Cabinetry withQuartz Counter Top.Tile Flooring, W/O To The Fenced Backyard. Master & 2nd Bedroom Are A Good Size With Master Featuring A W/I Closet +An Ofce/Sitting Area. New Garage Door, New Windows, New Driveway, New Laminate Floors, New vanity in Powder Room and 2nd Floor Washroom. (id:61253)
1353 Spring Garden Court
Mississauga, Ontario
Welcome to the Epitome of Modern Living in Meadowvale Village! Nestled in one of the most sought-after neighborhoods, this stunning 3-bedroom semi-detached home has been fully renovated from top to bottom. Featuring a gourmet galley kitchen equipped with stainless steel appliances and quartz countertops, plus an eat-in area perfect for casual dining. The spacious living and dining rooms boast upgraded flooring throughout and staircase with elegant iron rod spindle railings, all bathed in abundant natural light. Enjoy a fully finished basement complete with a 3-piece bathroom ideal as an entertainment zone or an in-law suite. A separate laundry room adds convenience and functionality to this beautiful home. Don't miss your chance to own this move-in ready gem in a premium location. (id:61253)
246 Queen Street W
Toronto, Ontario
We're excited to bring to you a new high sales and high income producing restaurant opportunity in the heart of downtown Toronto situated at Queen W & University. German Doner Kebab (GDK) is now available for a new franchisee with total revenue just shy of $2,000,000.00. This opportunity is a smart move for anyone looking to tap into the fast-casual dining market with a unique twist. GDK offers a fresh, high-quality product that stands out from traditional fast food, combining the rich flavors of authentic doner kebabs with a modern, healthier approach. With a proven track record of success in multiple countries, GDK attracts a diverse customer base, ensuring strong repeat business. As a franchisee, you'll benefit from comprehensive support, including marketing, training, and operational guidance, making it an exciting and profitable opportunity in the growing demand for global street food experiences. Please do not go direct or speak to staff. Your discretion is appreciated. **EXTRAS** * Taxes (TMI) Inc. in Gross Rent * Gross Rent = $20,000.00 * 6 Years Remaining + 2 x 5 Year Renewal Options * 160 Locations Worldwide * Royalties = $1500/month * Advertising = 1% of Net Sales * (id:61253)
85 Portland Street
Toronto, Ontario
Welcome to a well established ice cream and dessert haven located in one of Toronto's most bustling and sought after intersections at King & Portland. Ideal for an owner operator or to create passive income, this cozy and well designed store can be converted to many different uses. Join some of Toronto's most notable brands with your next business venture at 85 Portland St. **EXTRAS** * Gross Rent = $7627.50 Including TMI & HST * 367 Square Foot Main + 167 Square Foot Basement * (id:61253)
795 Foxcroft Boulevard
Newmarket, Ontario
Impeccably Kept and Meticulously Maintained Quality Built 2180 Sq Ft + Fully Finished Basement for Approx 4000 Sq Ft of Living Space. Aspen Ridge Home on 65 Ft Wide Fenced and Landscaped Lot. Located in Prestigious Stonehaven Estates. Short Walking Distance Schools, Parks & Trails in This Vibrant Community. 9 FT Ceilings & Gleaming Hardwood Floors on Main Level, Fabulous Bright, Spacious Layout With Large Principle Rooms, Open Concept Yet Private Enough For Formal Gatherings. Huge Mostly Finished Basement With Second Kitchen, Rec and Games Room With 3rd (3pc) Bathroom, Perfect for Teenagers, Large Extended Families, In-Law Possibilities or? Storage Galore Throughout Home, Both up and Downstairs. Main Floor Laundry With Garage Access for easy accessibility. Many updates incl: Windows, Furnace A/C 2019 (id:61253)
2605 - 200 Bloor Street W
Toronto, Ontario
Experience luxury living at Exhibit Residence, an iconic building nestled in the heart of Yorkville. Just steps away from the Royal Ontario Museum, the University of Toronto, and the subway, this prime location offers effortless access to upscale shopping, gourmet dining, and the Financial District. This exceptional residence features 9-foot smooth ceilings and a perfectly functional layout, including a spacious bedroom, a versatile den with French doors that can serve as a second bedroom, and two elegant bathrooms. The modern kitchen boasts a built-in center island and European appliances. Relish unobstructed views of the city skyline and stunning sunsets on your 20-foot-long balcony. Enjoy the convenience and peace of mind with your own dedicated locker and parking space. Two floors of amenities includes fitness gallery, private dining lounges, an outdoor garden, and much more. **EXTRAS** Concierge, Exercise Room, Media Room, Party/Meeting Room, Rooftop Deck/Garden, Visitor Parking. (id:61253)

