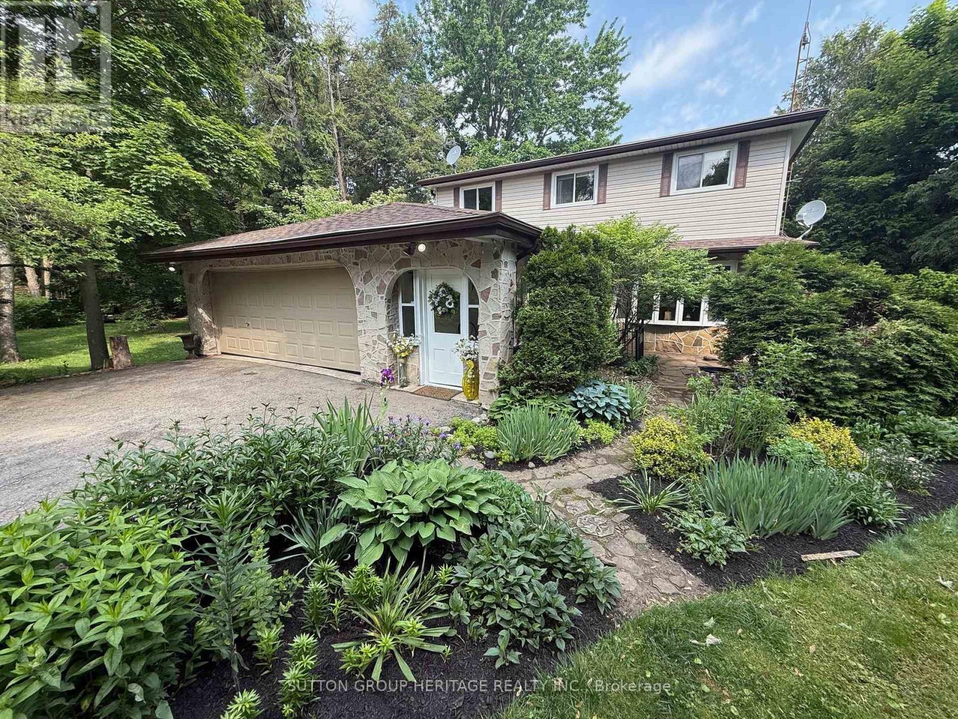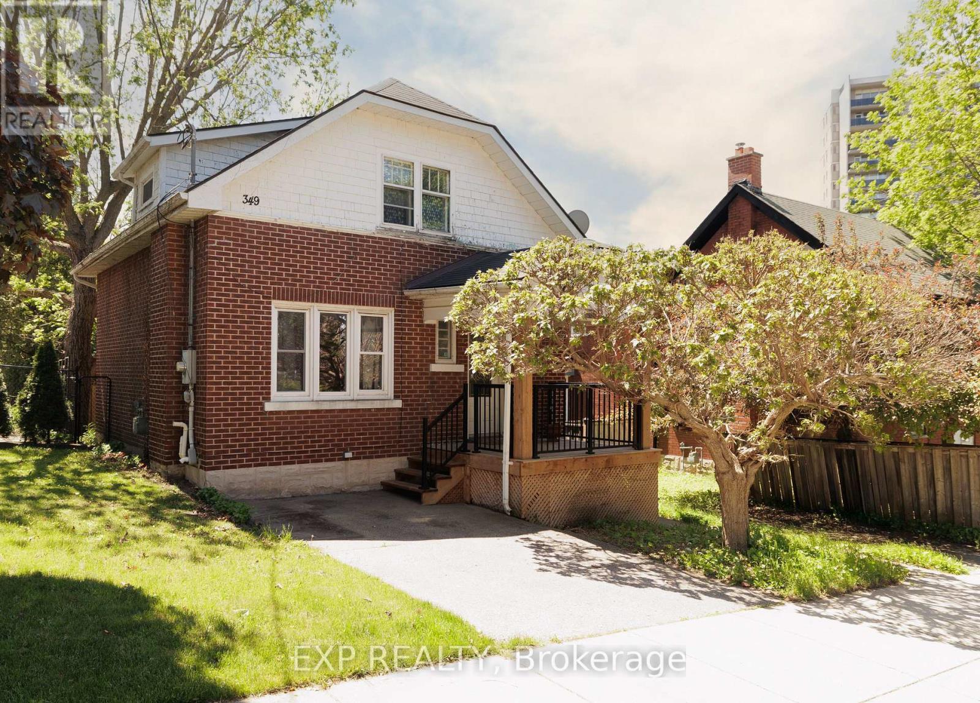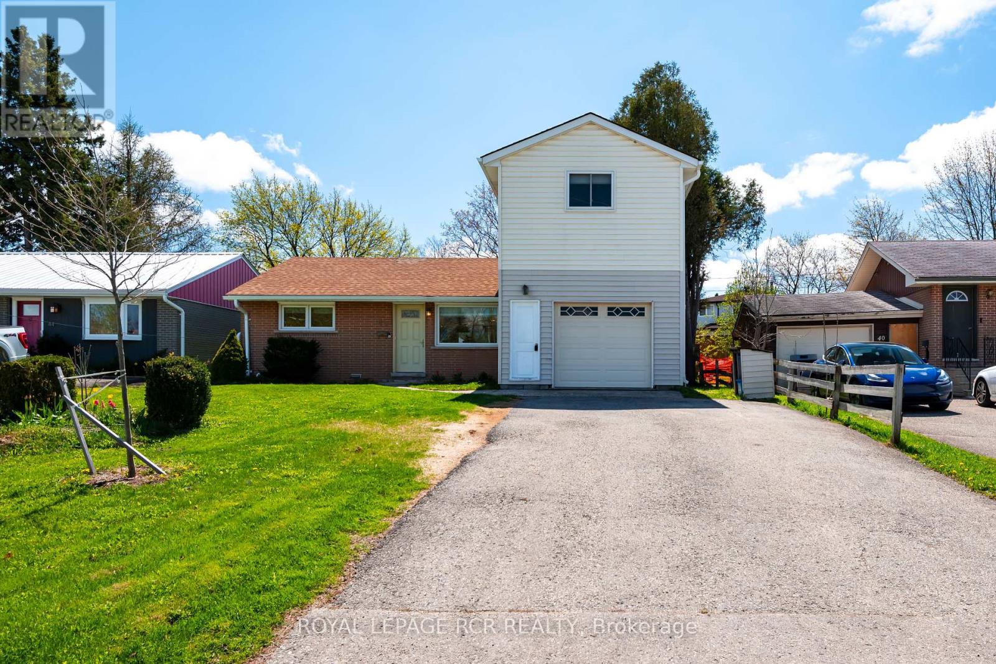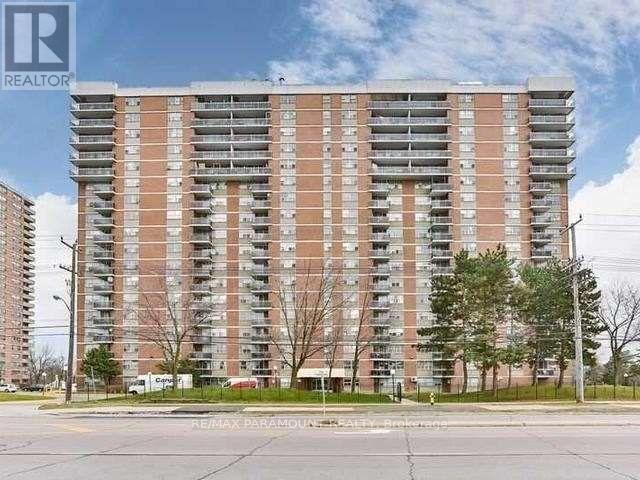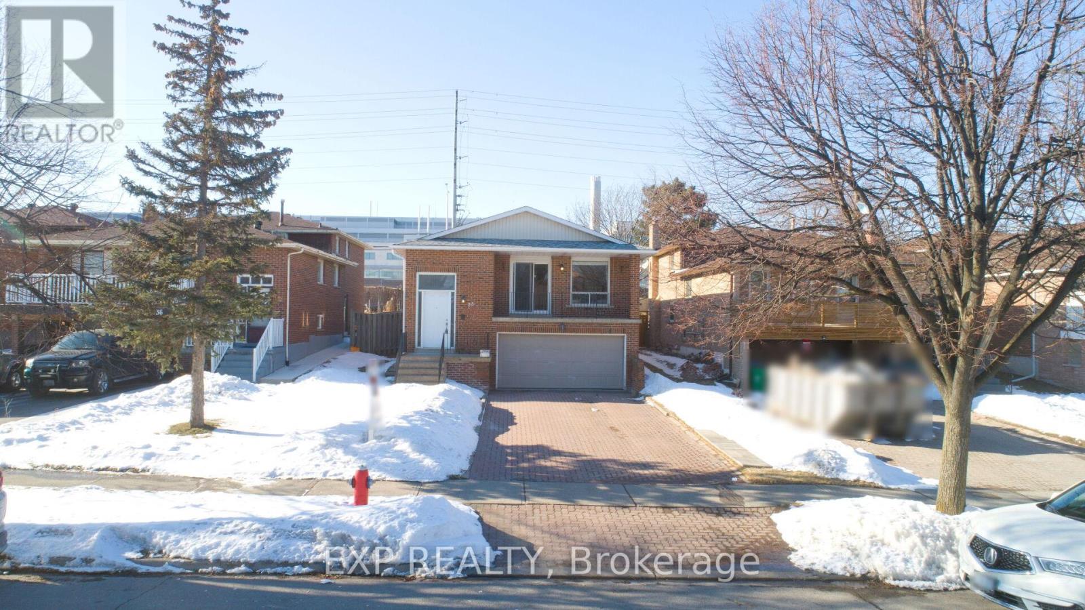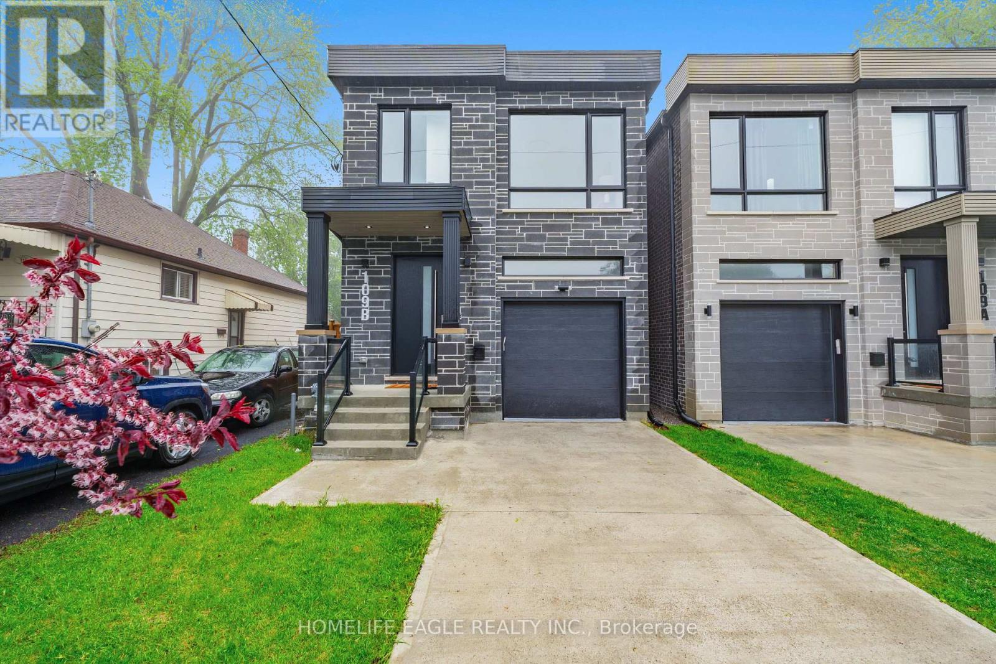CONTACT US
2766 Highpoint Side Road
Caledon, Ontario
Welcome to your peaceful garden filled escape in the country, only a few minutes from the charming town of Orangeville. Imagine having the tranquility of this quaint country setting...but only minutes away from so many large box stores, pubs, restaurants, and boutique shopping. Offering you the best of both your worlds. This rare riverfront setting with scenic acreage, offers endless opportunities for relaxation, recreation, and a peaceful connection to nature. Enjoy your morning tea on the spacious deck or in the screened in porch while listening to the gentle sounds of the river and the peaceful songs of the birds...or simply cast a line from your own backyard! The multiple windows throughout, frame the lush tree-lined views...and fills the home with bright natural light. All four bedrooms are generously sized, including a primary suite with a private two piece. Outside, you'll enjoy expansive yard space perfect for hosting large outdoor gatherings such as re-unions, anniversaries, and of course those special birthdays. An attached garage or workshop (if applicable), mature trees, and open sky views complete this rare country gem. Do not miss this rare opportunity to own a riverfront countryside home. Schedule your showing today and come experience the peace for yourself. (id:61253)
349 Luella Street
Kitchener, Ontario
Welcome to 349 Luella Street, Kitchener - a charming 3-bedroom, 1-bath home full of potential and character, perfect for first-time buyers or small families looking to plant roots in the heart of the city. Built in 1930, this home blends vintage charm with opportunity, offering original details just waiting to be brought back to life or reimagined to suit your style. Nestled on a quiet street, you'll enjoy the peace of residential living while being just a short walk to Centre in the Square, vibrant downtown shops, restaurants, parks, and transit. Just the right size for real life - easy to manage, easy to love, and full of potential. (id:61253)
5331 Greenlane Road
Lincoln, Ontario
A rare opportunity for those seeking the dream of country living w/ modern conveniences this property offers space, privacy, and with some needed renovations, incredible potential. Situated on a sprawling 120 x 150 lot, it blends the charm of a rural setting with municipal services at your doorstep & breathtaking views of surrounding orchards, vineyards, and the lake. This unique home is perfect for byrs who value location and are ready to take on a rewarding project one w/ the potential to be transformed into a stunning countryside retreat or forever home. With 4 bdrms (2+2) and 2 full bthrms, the home features a unique layout that invites creativity and vision. The entryway greets you w/ soaring ceilings and skylights, offering a bright, welcoming space easily transformed into a sunroom, home office, or cozy lounge. Inside, youll find luxury vinyl flooring, a gas fireplace, and a large eat-in kitchen with peninsula, gas cooktop, built-in oven, and ample counter space. Two bdrms are on the main flr, including a potential primary suite, and a full 4-piece bath. The second bdrm could also be converted into additional living space to suit your lifestyle. Upstairs, you'll find two spacious bedrooms with new Berber carpet, along with a bonus room ideal as a quiet den or future bathroom renovation. Step outside to your private backyard escape featuring a large covered sitting area, a 20' x 40' heated saltwater pool, and tiled overflow hot tub an entertainers dream ready for revival. The detached garage (Hip Barn) is ready to be transformed. The upstairs loft space offers panoramic views brimming with potential to become a studio, guest suite, or creative hideaway. The garage also includes a workshop with a 60-amp panel, and the driveway fits 8+ vehicles. Just minutes from local amenities with easy highway access, this property is a rare blend of space, location, and opportunity. Bring your ideas, roll up your sleeves, and unlock the full potential of this hidden gem. (id:61253)
37 Native Landing
Brampton, Ontario
This absolute showstopper is a must-see and is priced to sell fast! Located on a premium extra-deep lot, this stunning 3+1 bedroom home with a fully finished basement offers over 2,250 sq. ft. of total living space and exceptional value. From the charming front porch with the double door entry to the elegant stone accent wall with a fireplace in the living room, every detail has been thoughtfully upgraded for comfort, style, and functionality. The open concept main floor features gleaming laminate floors, and a beautifully designed chef's kitchen with quartz countertops, stylish backsplash, and stainless-steel appliances, perfect for entertaining or enjoying family dinners. The spacious primary bedroom is a private retreat with his and her closets, and a 4-piece ensuite. The other bedrooms are generously sized and connected to an additional 4-piece bathroom, providing comfort and privacy for the entire family. The basement features a bachelor suite with a legal separate entrance, ideal for extended family, a nanny suite, or potential rental income, and includes its private laundry. With convenient second-floor laundry, a functional layout, and a location in a family-friendly neighbourhood close to schools, parks, and amenities, this move-in-ready home is perfect for first-time buyers or investors. Don't miss this incredible opportunity, schedule your viewing today! (id:61253)
339 Broadway
Orangeville, Ontario
Uptown Orangeville brick bungalow on a magnificent 66 x 141 fenced yard with beautiful mature shade trees and a newer 15 x 13 foot deck great for hanging out. The amazing 5 car parking will come in handy plus an attached 14.5 x 24 foot garage just perfect for winter car parking & garden equipment. There is a man door to the back, hydro & a work bench. Step in to this compact but well laid out bungalow with a spacious living room & dining room combination, eat-in kitchen with a walk-out to deck & side door access. The 2 main floor bedrooms are bright with closet space. The 4pc bathroom has a new "Bath Fitter" tub/surround renovation 2025. The home is tastefully decorated and has all new laminate flooring on the main floor (except kitchen & bathroom). The Basement has a family room (has great updating potential) is a large room & a 2pc bathroom. The basement is spacious with room to change the design and create a 3rd bedroom. The utility area is unfinished where the furnace, hot water tank, water softener & laundry area are located. The property is really great especially the beautiful mature trees, private back yard & ample parking!! Walk to all the conveniences of Broadway. (id:61253)
42 Bythia Street
Orangeville, Ontario
Welcome to this charming Bungaloft home on an oversized, fully-fenced lot just steps to the downtown core! Offering 3 spacious bedrooms and 2 full washrooms, this home is perfect for families seeking both comfort and functionality. The main floor boasts an updated open-concept kitchen with a pantry, double sink, and a seamless flow into the living and dining areas. The dining room features stylish vinyl flooring and is combined with the kitchen for easy entertaining. A bright and inviting family room (also on the main level) offers vinyl flooring, a large window for natural light, and a walkout to the backyard ideal for indoor-outdoor living. Also on the main floor, the primary bedroom serves as a true retreat with and double closet, conveniently located next to the 5 piece bathroom. On the second storey addition, bedrooms 2 and 3 each have their own closet, offering a cozy and private space for family or guests. A 4-piece bathroom compliments the second storey also. Don't miss the opportunity to own this unique home, in a fantastic location, close to amenities, parks and more! Upgrades include; Vinyl Flooring ('24) Updated Kitchen ('24) 5 Pc Bath ('24) 4 Pc Bath ('24) Water Filtration System ('24) HWT ('24) 3 Wall A/C units ('23), R/I for bath in bsmt, 200 amp service, pot lights throughout ('24) (id:61253)
1010 - 2645 Kipling Avenue
Toronto, Ontario
Welcome to this spacious and well-maintained 2-bedroom, 1.5-bath condo at 2645 Kipling Ave, Unit 1010 a perfect opportunity for first-time homebuyers or those looking to downsize without compromise. Offering a functional layout with generous living and dining areas, this unit provides comfortable urban living in the heart of Etobicoke.Enjoy the convenience of lower maintenance fees that include unlimited internet and a wide range of TV channels through Rogers incredible value rarely found in the city. Step onto the balcony and take in the open views, or retreat to the two bright, well-sized bedrooms, ideal for rest and relaxation.Location is everything! You're just steps from the future Finch West LRT, making commuting a breeze, with a TTC bus stop right outside the building. Nearby schools, parks, shopping, groceries, and community centres make this a well-connected and family-friendly neighbourhood.Whether youre starting out or scaling down, this unit checks all the boxes for convenience, comfort, and affordability. (id:61253)
38 Panorama Crescent
Brampton, Ontario
Location!! Location!! Location!! Welcome to Your Dream Upper (3-Bedrooms + 2 Washrooms) Detached Raised Bungalow + 2Bedroom Basement Apartment w/Sep Entrance!! House Features Metal Roof & A Large Lot Size (42 by 150) With Double-Car Garage, Renovated "Top To Bottom" Hardwood Flooring Throughout the Main Floor In This Prestigious Professor's Lake Neighborhood!!! An Easy Flowing and Functional Floor Layout!!! Spacious Living Room Combined with Dining Area, Main Kitchen w/Beautiful Stainless-Steel Appliances(Fridge, Stove, DW), Sleek Countertops, and Ample Of Storage Space!!! Follow The Bungalow Style Layout And Step Into Your Primary Suite, Where Comfort and Sophistication Await!!! Complete with a Lovely Closet and an Ensuite Bathroom, This Space Offers the Perfect Escape from the Hustle and Bustle of Everyday Life!!! Alongside You will Find Your Second & Third Bedroom With Plenty Of Light!!! Past Your Closed-Off Laundry Space, You will Find Access To The Side Entrance & Your 2 Bedroom Basement With Washroom apartment!!! Towards The Back Lies Our Two-Layered Private Oasis, Where the Opportunity for Lush Landscaping and a Spacious Patio Await!! Whether You're Enjoying a Morning Coffee or Hosting a Summer Barbecue, This Huge Backyard Is Sure to Impress!!! Conveniently Located Near The Hospital, Schools, Parks, Shopping, and Dining, 38 Panorama Cres In The Prestigious Professor's Lake Neighborhood will Provide the Perfect Balance of Suburban Charm and Urban Convenience!!! (id:61253)
795 Foxcroft Boulevard
Newmarket, Ontario
Impeccably Kept and Meticulously Maintained Quality Built 2180 Sq Ft + Fully Finished Basement for Approx 4000 Sq Ft of Living Space. Aspen Ridge Home on 65 Ft Wide Fenced and Landscaped Lot. Located in Prestigious Stonehaven Estates. Short Walking Distance Schools, Parks & Trails in This Vibrant Community. 9 FT Ceilings & Gleaming Hardwood Floors on Main Level, Fabulous Bright, Spacious Layout With Large Principle Rooms, Open Concept Yet Private Enough For Formal Gatherings. Huge Mostly Finished Basement With Second Kitchen, Rec and Games Room With 3rd (3pc) Bathroom, Perfect for Teenagers, Large Extended Families, In-Law Possibilities or? Storage Galore Throughout Home, Both up and Downstairs. Main Floor Laundry With Garage Access for easy accessibility. Many updates incl: Windows, Furnace A/C 2019 (id:61253)
23 Vern Robertson Gate
Uxbridge, Ontario
Welcome to the pinnacle of modern living at this exquisite 2400sqft *End Unit Townhouse* accented with top-of-the-line finishes. Marvel at the lofted ceiling area in the living room, that seamlessly connects the ground floor to the second level, amplifying the sense of space & airiness. With 4 beds and 3 baths, including a main floor primary suite, this home offers the utmost in convenience & versatility. Experience the joy of everyday living bathed in natural light, courtesy of expansive windows. Whether entertaining guests or simply unwinding after a long day, the open-concept design ensures effortless flow & connectivity between living spaces. For the discerning chef, the gourmet kitchen awaits, equipped with modern appliances, ample storage, & sleek stone countertops. Beyond the confines of this exquisite abode, embrace a lifestyle defined by convenience and tranquility. Explore the vibrant community of Uxbridge, with its charming shops, scenic parks, & trails just moments away. **EXTRAS** *Premium Corner Lot * 2400 SqFt Above Grade * Walkout Basement - Fit for Separate Apartment or Bright & Open Rec Room * Double Car Garage + 2 Car Driveway * Upgraded Finishes * Main Floor Laundry * Open & Flowing Layout * Upgraded Fixtures* (id:61253)
1690 - 1 Greystone Walk Drive
Toronto, Ontario
Welcome Home To Comfort And Convenience! Beautifully Maintained 2 Bedroom + Solarium Unit With 2 Full Baths In A Highly Sought-After Building! This Spacious Layout Features A Desirable Split-Bedroom Design For Added Privacy. The Entire Unit Is Freshly Painted And Finished With Modern Hardwood Flooring! The Functional Kitchen Is Equipped With Beautiful Cabinetry And Stainless Steel Appliances. The Large Primary Bedroom Includes His & Hers Closets And A 4pc Ensuite. The Bright Solarium, Perfect As A Home Office Or Reading Nook, Offers Walk-Out Access To A Large Balcony With Breathtaking Unobstructed View Of The Downtown Skyline, CN Tower. 1 Owned Parking Space And Locker. Maintenance Fees Cover All Utilities Heat, Hydro, Water, Building Insurance, And Parking. Amenities Includes A Gym, Indoor And Outdoor Pool, Sauna, Hot Tub, Squash Court, Roof Garden, Tennis Court, Snooker, Table Tennis, Party Room, Guest Suite, 24-Hr Security, Plenty Of Indoor And Outdoor Visitor Parking. Prime Location Walking Distance To TTC, Minutes To GO Transit, Shopping, Restaurants, Scarborough Bluffs, Parks, And Trails. (id:61253)
109b Heale Avenue
Toronto, Ontario
Luxurious 4+2 Bedroom & 5 Bathroom Detached* Nestled In One Of Toronto's Highly Sought After Communities* Surrounded By Custom Homes* Situated On A Premium 125 Ft Deep Lot* Enjoy 2,700 Sqft Of Luxury Living* Beautiful Curb Appeal Includes Stone Exterior, Front Covered Porch* Concrete Driveway* 8Ft Tall Main Entrance Door* Oversized Windows * Skylights* 10Ft Ceilings In Key Living Areas* 9ft Ceilings On 2nd Floor* Open Concept Family Rm W/ Custom Floating Fireplace & Stone Feature Wall* Chef's Kitchen W/ Two Tone Color Design Custom Cabinets* Large Powered Centre Island* Waterfall Quartz Counters & Matching Backsplash* Custom Light Fixture* High End Kitchen Appliances* Spacious Dining Room Perfect For Entertainment* Walk Out To Sundeck* True Open Concept Living* Recessed Lighting* High End Finishes* Engineered Hardwood Floors* Custom Millwork* Custom Tiling In All Bathrooms* LED Pot-Lights* Primary Bedroom Includes A Spa-Like 5PC Ensuite Organizers In Walk-In Closet* Featured Wall * Secondary Bedroom Features Its Own Private 3PC Ensuite & Built In Closet * All Spacious Bedrooms W/ Large Windows & Access To Ensuite * Laundry On 2nd Floor * Finished Basement W/ Separate Entrance* Perfect In-Law Suite* Full Kitchen W/ Quartz Counters & Ample Cabinet Space* Stainless Steel Appliances* Separate Laundry Room* Full 3pc Bathroom W/ Custom Tiling* 2 Spacious Bedrooms* * Fully Fenced Backyard* Large Sun Deck* Pool Size Backyard* Don't Miss This Beautiful Custom Home* The Perfect Family Home* Must See! *EXTRAS* * Interlocked Driveway* Fenced & Gated Backyard* Easy Access To Downtown* Bike To The Bluffs* Walk To THE GO* Close To Schools, Shops & Parks* (id:61253)

