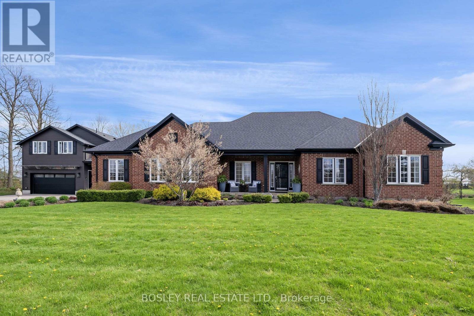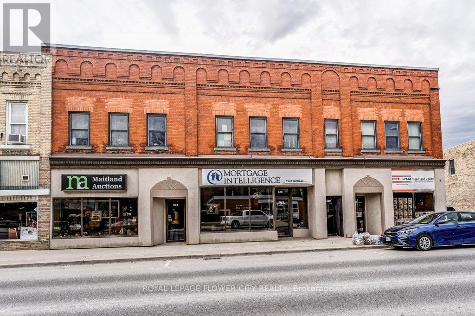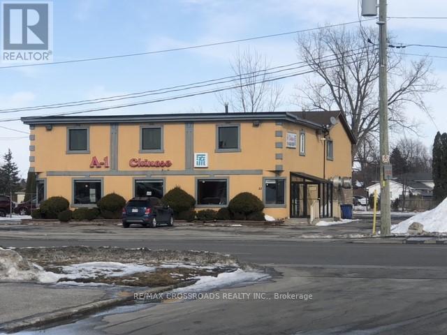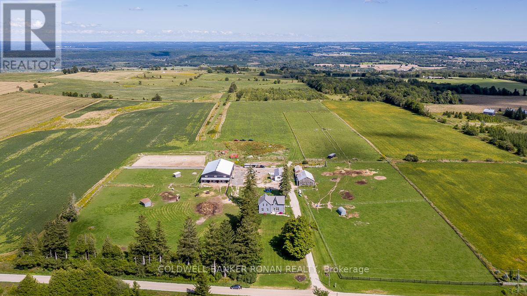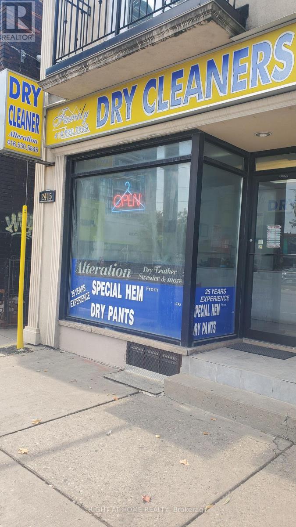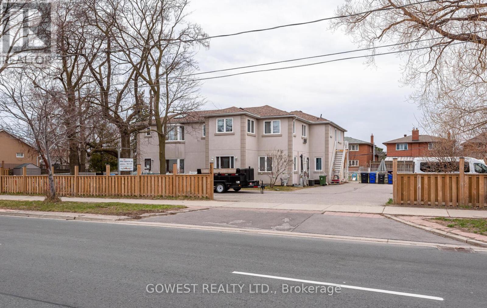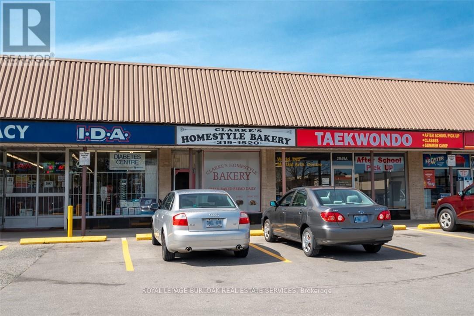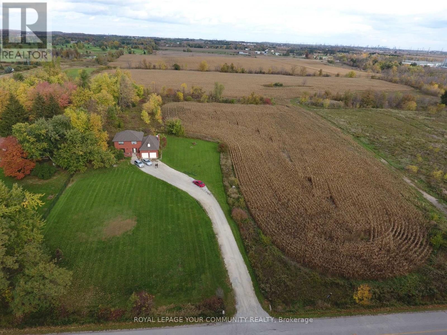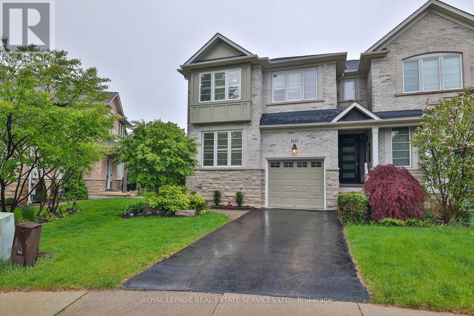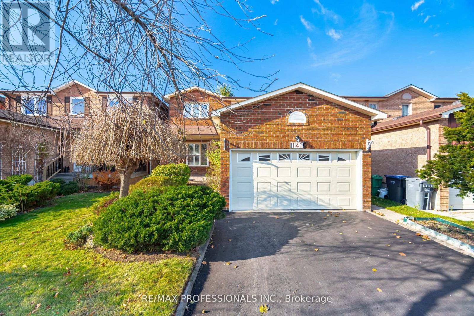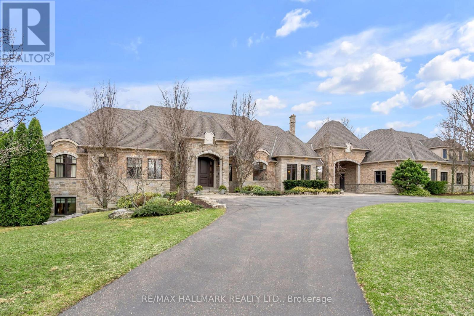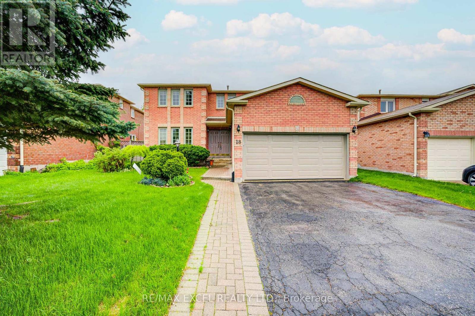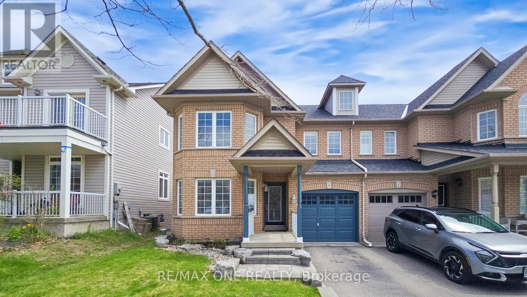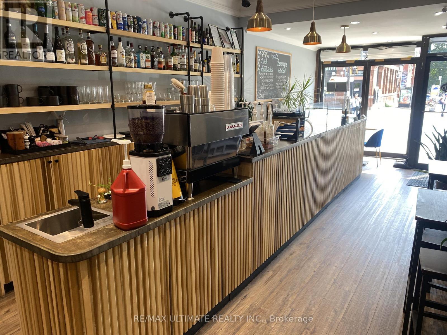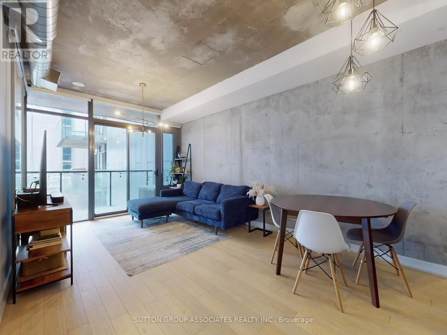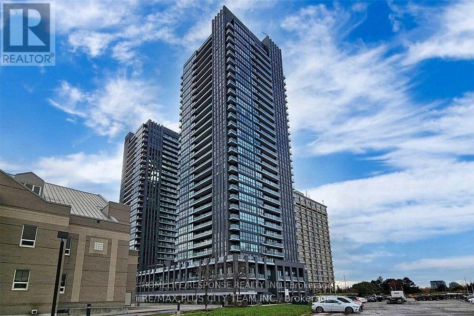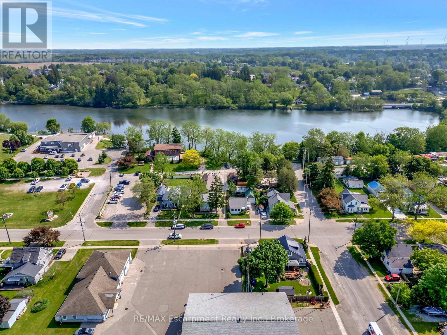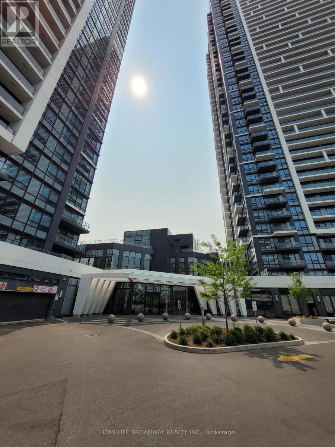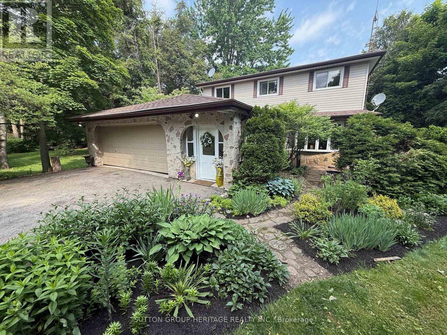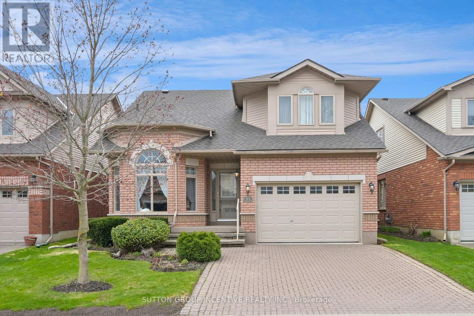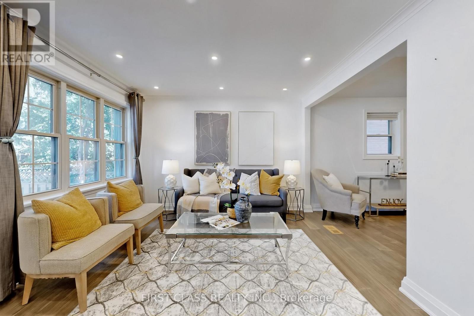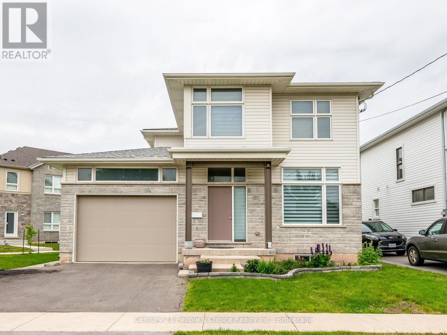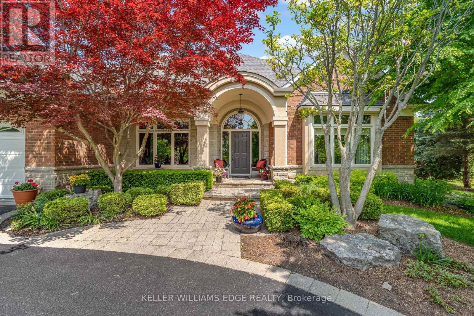CONTACT US
3 - 789 Woodward Avenue
Hamilton, Ontario
Fantastic opportunity to own a thriving automotive light & heavy truck repair business with mobile crane customers MTO certification and safety program. Excellent location with large leased 4758 sq. ft. shop. Complete and ready for business. Large list of tools, parts and accessories included. Great lease available, lots of parking for cars, trucks and tractor trailers making it easy to maneuver. Turn key operation with a large customer base. Financials available to qualified buyers. (id:61253)
15 Aspen Court
Erin, Ontario
Tucked Away At The End Of A Peaceful Cul-De-Sac, This Enchanting Property Welcomes You With The Charm Of Country Living And The Ease Of Modern Design. Set On A Generous 0.77-Acre Lot, Surrounded By A Mature Tree Line And Pristine, Lovingly Maintained Garden, This Home Feels Like Your Own Private Retreat From The World. Step Inside To Discover A Thoughtfully Renovated 3-Bedroom, 2-Bathroom Home Where Every Detail Has Been Carefully Curated. The Heart Of The Home-The Kitchen-Boasts Elegant Granite Counter Tops And Flows Seamlessly Into The Open-Concept Great Room, Perfect For Hosting Family And Friends. Soaring 9-Foot Ceilings Create An Airy Ambiance, While The Large Walk-In Pantry And Spacious Mudroom Add Convenience And Functionality For Busy Lives. But The Magic Doesn't End Indoors. Step Outside To Your Personal Backyard Oasis. Lounge By The Sparking 20x36 Saltwater Pool, Unwind In The Hot Tub Under The Stars, Or Enjoy The Shade Of The Pergola On Sunny Days. And For Guests, Multi Generational Living, Or Rental Potential, The Detached Coach House Offers An Incredible Bonus: Two Bedrooms, A Full Bathroom And A Well-Appointed Kitchen-A Complete Idea Blend Of Privacy. This Is More Than A Home. It Is A Lifestyle-Peaceful Private And Filled With Possibilities. (id:61253)
294-302 Josephine Street
North Huron, Ontario
Welcome to 294-302 Josephine Street, Wingham, Ontario a fantastic investment opportunity for any real estate enthusiast! All commonly asked questions are in supplements. Well kept building in the heartof downtown always fully leased. The financials are in the supplements. All units have their own heating controls, water heater and furnace as well as cooling controls! This multi-use property features spacious commercial units on the ground level, perfect for a variety of businesses (5 apartments and 3 commercial spaces - a total of 8 units). The ample windows allow natural light to flow throughout the space, creating abright and inviting atmosphere for customers and clients. In addition, the property boasts 5 modern and comfortable apartment units on the upper levels. Each unit is designed with ample windows, providing plenty of natural light and stunning views of the surrounding area. This property is also equipped with 8 total furnaces, 7 hot water heaters, and 8 air conditioners, ensuring that each unit is comfortable and efficiently year-round. Located in the heart of Wingham, this property is in close proximity to all the amenities the town has to offer, including restaurants, shops, and other local businesses. With so much potential and versatility, this property is an opportunity that cannot be missed! Seller will not considering any vendor take back mortgages. (id:61253)
20 Holton Avenue S
Hamilton, Ontario
Fabulous TURNKEY, CASHFLOW POSITIVE investment opportunity. This 2 1/2 storey brick 3 unit property will not disappoint! This property was fully gutted and rebuilt in 2021 and features: brand new Electrical, Plumbing, HVAC, 3 Pane Windows and Waterproofing with a sump pump installed. Unit 1 features a large kitchen complete with quartz counters and island, stainless steel appliances, 1 bedroom and 4 pc bath with own ensuite laundry. Unit 2 offers is a MASSIVE 3 bedroom, two level unit with similar high end features, ensuite laundry, separate sunroom with access to the new (2021) fire escape. The basement is a 1 bedroom/1 bath unit featuring a quartz counter kitchen, stainless steel appliances, ensuite laundry. All 3 units have separate entrances, and their own separate hydro meters with 3 parking spaces in the rear. Gross rents of approximately $5850/month. Dont miss your chance to own this incredible turnkey CASH FLOWING investment opportunity. (id:61253)
53 Mcnaughton Avenue
Chatham-Kent, Ontario
Rare Opportunity - Thriving Business With Property Included !! Don't Miss This Once-In-A Lifetime Chance! A Well Established Chinese Restaurant In The Heart Of Wallaceburg's Bustling Commercial District Is Now Available For Sale, Along With The Property. This Standalone Building Features: - A Successful Restaurant With A Proven Track Record Of Generation Over $1 Million In Annual Revenue. - Two Large Apartments On The Upper Floor, Offering Additional Rental Income Potential. - Ample Parking Space For Customers. - Prime Location Near The Hwy & U>S> Border, Benefiting From High Traffic and minimal Competition. - A Loyal Customer Base and All Necessary Equipment Included.- Full Liquor License, Suitable For Any Type Of Restaurant Or Food Business. High Return On Investment-Potential To Recover Costs Within 2 Years. Perfect For Young Entrepreneurs Or Business Partnerships Looking To Invest In A Profitable Venture. Don't Miss Out On This Exceptional Opportunity!! (id:61253)
837147 4th Line E
Mulmur, Ontario
71.8 acres in the hills of Mulmur with 2 Residences. Newer 60ft x100ft barn with 5 stalls, 18' clear height, 16' sliding door for easy access, a tack room and a wash stall. Large outdoor sand ring professionally installed, perfect for equestrian training. The primary house boasts four spacious bedrooms, an inviting eat-in kitchen complete with a breakfast bar, porcelain flooring and elegant quartz countertops. Open concept living/dining room with lots of windows offering tons of natural light. Second home with 2 bedrooms, bath, laundry and kitchen. Both homes have new steel roofs. The property consists of approximately 45 acres of hay and 12 acres of pasture land. (id:61253)
2415 Dundas Street W
Toronto, Ontario
The FAMILY CLEANERS Dry Cleaning Store is available to regular customers on Google for reviews as follows. Highly recommend this place. Operated by wonderful couple. Have used their dry cleaning / laundering and alteration services for over 8 years. Just excellent, personalized service, good prices, 100% on time. They have personally arranged pick-up to accommodate a tight timeline we had. Very happy to have such nice people in the neighbourhood! by A Good Customer. Six days open Mon-Fri 10:00 a.m. ~07:00 p.m. Sat 10:00 a.m.~ 05:00 p.m. Sun: Close. No Competition and Busy area. Steady good income. Please don't miss the opportunity. (id:61253)
474 Browns Line
Toronto, Ontario
Attention Investors! Thriving Daycare With Building And Business! The Daycare Has A Strong History Within The Community, And Has Been Serving The Community Since 2000, Making It A Great Investment, Being Able To Create New Customers Via Word Of Mouth. The Daycare Is Also In A Perfect Location For Expanding Needs In A Family Oriented Area! Close To Square One, Hwy QEW And 427. Fully Finished Basement. 2nd Level Has A Renovated Residential 3 Bedroom Unit W/ Plenty Of Parking! Great For Owners To Occupy! (id:61253)
2049 Mount Forest Drive
Burlington, Ontario
Well-established bakery in Mount Royal Plaza, serving loyal customers for over 30years, ensuring a steady & profitable operation. Turnkey opportunity with minimal monthly overhead & operating expenses. Business sale includes inventory, equipment, & goodwill. Seller is prepared to offer training to new owner. Operating strictly on a cash & debit basis. Bakery currently runs Tuesday to Saturday, 10 am to 6 pm. Potential to expand operating hours for increased revenue opportunities. (id:61253)
8173 Sixth Line
Oakville, Ontario
Potential Investment Opportunity! Located within Proposed Employment Lands. Quick Access to 401 Corridor, James Snow Pkwy and Trafalgar Road. This 38 acre property fronts on Steeles Ave and Sixth Line leading you to a well-appointed, classic two-storey red brick home on a cleared parcel of workable land. Approximate Square Footage 2,700 of living space. Entrance from Double Car Garage to Main Floor. 4 Bedrooms 2 Baths, New Flooring Throughout. Wood Fireplace. North East Portion of the 38 acres is designated land for Prestige Industrial. *See Halton Hills Official Plan Amendment 10 and ROPA 38 for development uses. *Floor Plan Attached. **EXTRAS** PT LT 1, CON 7 ESQ, PART 1, 20R6698, EXCEPT PT 6 20R8325; S/T EW 18995 HALTON HILLS/ESQUESING (id:61253)
5604 Whistler Crescent
Mississauga, Ontario
*Wow*Absolutely Impressive Detached Family Home Nestled in the Heart of Mississauga's Vibrant Hurontario Neighbourhood Situated On A Premium Pie-Shaped Lot Over 190 Ft Deep on one side and over 230 feet on the other!***TOTAL PRIVACY***Striking Curb Appeal Showcased with Lush Landscaped Gardens, Interlocked Walkway, Long Driveway with No Sidewalk, Double Garage & Elegant Double Door Entry Leading Into A Soaring Cathedral Ceiling Foyer*Boasting Over 3000 Sqft of Living Space with a Thoughtfully Designed Open-Concept Floor Plan Flooded with Natural Light Through Oversized Windows*Main Floor Features a Cozy Family Room with Gas Fireplace & Gleaming Hardwood Floors, Plus a Private Den Ideal for a Home Office or Study Space*The Chef-Inspired kitchen Features Granite Counters, Backsplash, Breakfast Peninsula & Walkout To Deck Perfect for Hosting Guests or Enjoying Family Dinners*Upstairs, you'll find Your Primary Retreat Complete With Its Own 5-Piece Spa Ensuite Featuring A Double Vanity, Floating Soaker Tub & Seamless Glass Shower*Originally A 4-Bedroom Model, This Home Has Been Beautifully Converted to 3 Bedrooms Plus A Media Niche/Loft for Added Flexibility*Professionally Finished Basement With Separate Entrance Offers A Huge Recreation Room, Family-Sized Kitchen & Services Stairs*Step Outside to Your Private Backyard Oasis Framed by Towering Mature Trees and Serene Views... The Ultimate Escape for Outdoor Gatherings or Quiet Moments*Steps to High Ranking Schools, Parks, Shops, Public Transit, Square One, and Major Highways*Everything Your Family Needs is Right Here!*Style, Space & Location Combine in This Showstopper*Put This Beauty at the Top of Your Must-See List Today! (id:61253)
3222 Epworth Crescent
Oakville, Ontario
A Home That Grows With You In the Heart of Bronte Creek. Some homes simply check boxes. This one tells a story. Imagine mornings in your sunlit kitchen, sipping coffee at the island while everyone gets ready for the day. The recently upgraded kitchen (2025) with quartz counters, stainless steel appliances, and ample cabinetry, flows seamlessly into the family room where laughter fills the space beneath coffered ceilings and around the gas fireplace. Step outside and you will find a backyard oasis that feels like a retreat with lush landscaping, soothing pond, a large deck, and privacy that invites quiet moments or lively summer gatherings. It's not just a yard; it's your sanctuary. Upstairs, four spacious bedrooms plus a den provide room to grow, each with warmth and natural light. The primary suite offers a peaceful escape with a walk-in closet, soaker tub, and glass-enclosed shower - your own private spa. Need flexibility? The professionally finished basement offers a fifth room that adapts to your lifestyle: as a guest room, home office, gym, or creative space. Freshly painted in 2025, this home is meticulously cared for, blending timeless finishes like hardwood floors and crown moulding with modern upgrades. Set in the sought-after Bronte Creek community, you are surrounded by top schools, trails, parks, and convenience, ideal for families, professionals, and investors alike. Whether you're a first-time buyer or upgrading to your forever home, this almost 3,000 sq ft total space end unit home is fully move-in ready and designed to inspire, adapt, and grow with you. Buy with Confidence: Pre-Listing Home Inspection Completed. (id:61253)
141 Kingsbridge Garden Circle
Mississauga, Ontario
Your Search Ends Here!! SQUARE 1--CENTRAL MISSISSAUGA. Thousands spent on upgrades: Freshly Painted, Floors refinished, Brand New Broadloom on staircase & bedrooms , California Shutters, some new light fixtures, freshly painted deck and much more! Brand new Fridge Home is approximately 1900 sq ft plus basement. Basement could be in law suite/nanny suite. Abundance of Windows allowing natural light to Seep through. Spacious eat in kitchen with walk out to family size deck. Walking distance to school & direct bus to Square 1 across street! (id:61253)
304 - 215 Veterans Drive
Brampton, Ontario
Step into luxury with this beautifully designed open-concept condo that perfectly blends elegance, comfort, and convenience. Offering 2 spacious bedrooms and 2 full bathrooms, this 668 sq ft unit is complemented in addition by a generous sq ft balcony and soaring 9-ft ceilings, creating a bright and airy atmosphere. The gourmet kitchen features sleek quartz countertops, stainless steel appliances, a built-in dishwasher, and an over-the-range microwave perfect for everyday living or entertaining. All closets have been customized to provide an efficient organizational setup. Enjoy the added convenience of in-suite laundry with a stackable washer and dryer. Additional features include: 1 underground parking spot, 1 locker for extra storage, 24-hour concierge service, Ground floor amenities: BBQ area, party room & fully equipped gym. Located just minutes from Mount Pleasant GO Station and major highways (410/407/401) and the upcoming 413, and within walking distance to grocery stores and parks, everything you need is right at your doorstep. Bonus Upgrades: roller shades throughout give a contemporary look, upgraded cabinets & bathrooms, fog glass for main washroom, all closets customized wardrobe with drawers. (id:61253)
1 - 3040 Fifth Line W
Mississauga, Ontario
Fabulous End Unit In the Great Neighbourhood; Finished Basement W/ Separate Entrance From Backyard Or Garage. Additional Kitchen in the bsmt. Wood floor From Top to Bottom In Living W/ Lovely Bay Window; Dining Room W/ Hardwood And Large Windows Open Concept; Modern Kitchen W/ Pot Lighting; Three Large Bedrooms with Feature Master W/ 4Pc Bath & Custom Wi Closet; 2nd Bedroom Has Large Closet; Upper Level Laundry. Fully Fenced Backyard. Close To QEW, 403 And Lakeshore Go Station. (id:61253)
5100 14 Side Road
Milton, Ontario
An exceptional opportunity awaits you on an expansive 25 acre lot located on the west side of Milton and minutes south of the 401. 6 bedrooms across 8000 sq ft of living space and built in 2009, this sprawling bungalow sits on 25 acres of property backing onto a ravine which overlooks Rattlesnake Point. Perhaps one of the most beneficial features of this property is its classification as a farm property. The property tax rate is highly beneficial for the homeowner. 3D concept landscape designs have been created to encourage some of the possibilities the yard has to offer. Tennis courts, a sports court, putting green, the backyard has unlimited possibilities! Whats more? The 4 car garage is separate to the main home and would be an impressive home gym, work shop for a hobbyist or additional living quarters for extended family or caregivers if not used to store your automotive collection! Enjoy upscale finishes throughout the home including a prominent cast stone fireplace in the main living room, a coffered ceiling in the dining room, top of the line kitchen appliances such as Viking and Miele, crown molding throughout, built in speakers, heated flooring, 2 separate staircases and a walk out basement. A climate controlled wine cellar, home gym overlooking the rear yard with 3 piece ensuite, billiards room, 3 lower level bedrooms and ample storage options. 5100 14th Side Road is a luxury estate home ready to welcome its next family. Come, experience and imagine what you can create for yourself. (id:61253)
122 Lakeshore Road W
Oakville, Ontario
This Stunning Executive Live/Work Town Home In The Heart Of Downtown Oakville Offers Approximately 2,036Sq.Ft Of Finished Living Space Plus A Basement Area For Storage, and 440 sq.ft of Commercial Space fronting onto Lakeshore Road. Is Ideally Situated Within Walking Distance To The Lake. Convenient Shops All Around Including Fortino. Beautiful Hardwood Floor, A Family Room With Fireplace, That Can Be Converted Into A Third Bedroom. Large Second Floor Laundry Room. Large Primary Bedroom With Walk-In Closet And Ensuite Bath. The Second Bedroom Is Also Very Spacious, Has Two Closets, Large Windows Giving It Much Light. The Double Rooftop Patio Barbecue Gas Hook Up, On The Other Side Another Sitting Area! Single Car Garage With Main Floor Entry. Additional Parking Space In Driveway. For information on the residential unit please see MLS# W12035155 (id:61253)
15 Autumn Drive
Wasaga Beach, Ontario
Living by the Beach at its best, This beautiful detached on massive premium 50' Lot with no homes behind and clear Views, just 5 mins from the Wasaga Beach, Just like a Model Home, this Home has so much to offer you have to see it to believe it. About 100K spent in Upgrades and updates. Double door entrance from a welcoming porch to the house where you will find absolutely gorgeous finishes, very tastefully upgraded and decorated with a lot of unique design touches though out. Open concept layout on the Main floor features a Living and dining area and a Formal Dining room which can also serve as a Main floor office. HW floors throughout the Main Floor and 2nd floor Hallways, Plush carpet for comfort & coziness in Bedrooms. 9 ft Ceilings on main fl. and 8ft on the 2nd. All upgraded light fixtures, pot lights, Wainscoting ,Feature wall with built in around Fireplace, smooth ceilings, on the main floor with crown Molding which give a very modern look. Highly Upgraded chef's Kitchen with High end Bosch Kitchen-Aid appliances, Huge Island, Quartz countertops, . Main floor Laundry with plenty of storage and entrance to the garage serves as a Mud room. Hardwood oak Stairs with Iron spindles lead you the 2nd floor where you will find a Media Loft that is suitable for 2nd office space, a reading nook or can be easily converted into a 5th bedroom, on this floor there are 4 Bedrooms and 3 full washrooms, Primary bedroom has 2 huge his and her closets and is complemented with its spa like 4 pc ensuite. The 2nd bedroom also has its ensuite and a walk-in closet. All the bedrooms have big windows to bring in a lot of natural light and have their walk-in closets. Fully Fenced back yard with no homes behind for privacy is an entertainer's delight with a Massive 2 level Deck with Gazebo to enjoy all year long. Don't wait to Call it your HOME and start making memories. MUST WATCH the Virtual Tour. (id:61253)
18 Tamara Drive
Richmond Hill, Ontario
Welcome to a beautiful home located in the desired Devonsleigh community in Richmond Hill. Its curb appeal with ample parking leads directly to this homes warmth and inviting interior. This home features 4 bedrooms, spacious living and dining areas for entertaining with a fireplace. The laundry room is conveniently located on the main floor. The kitchen has an abundance of work and storage space, featuring granite countertops. Morning breakfast can be enjoyed in the eat-in kitchen with a view of the backyard and deck. The bedrooms are generously sized with loads of closet space. Stainless and steels appliance (fridge, stove, built-in dishwasher, hood) with washer & dryer. The primary bedroom boasts a large 5-piece ensuite with a spacious walk-in closet. This home is located close to excellent schools and amenities and is a perfect family home with over 2864 sqft above grade to enjoy. (id:61253)
795 Foxcroft Boulevard
Newmarket, Ontario
Impeccably Kept and Meticulously Maintained Quality Built 2180 Sq Ft + Fully Finished Basement for Approx 4000 Sq Ft of Living Space. Aspen Ridge Home on 65 Ft Wide Fenced and Landscaped Lot. Located in Prestigious Stonehaven Estates. Short Walking Distance Schools, Parks & Trails in This Vibrant Community. 9 FT Ceilings & Gleaming Hardwood Floors on Main Level, Fabulous Bright, Spacious Layout With Large Principle Rooms, Open Concept Yet Private Enough For Formal Gatherings. Huge Mostly Finished Basement With Second Kitchen, Rec and Games Room With 3rd (3pc) Bathroom, Perfect for Teenagers, Large Extended Families, In-Law Possibilities or? Storage Galore Throughout Home, Both up and Downstairs. Main Floor Laundry With Garage Access for easy accessibility. Many updates incl: Windows, Furnace A/C 2019 (id:61253)
7 Laurendale Avenue
Georgina, Ontario
Rarely Offered, Pristine 3-Bedroom Semi-Detached Home with Over 2,500 Sq. Ft. of Finished Luxurious Living Space! This beautifully maintained home is an entertainers dream, featuring a soaring 16-foot ceiling that fills the space with natural light. Elegant coffered ceilings in the dining area and custom wainscoting throughout add timeless character and sophistication. The spacious family room, complete with a gas fireplace, opens onto a balcony overlooking the backyard. Step down to a large entertainers deck, set within a professionally landscaped yard-perfect for hosting family and friends. The modern kitchen is outfitted with quartz countertops/backsplash, stainless steel appliances, and upgraded with both a water softener and reverse osmosis system-ideal for those who value quality and health. Retreat to the primary bedroom, which boasts a private ensuite with a jacuzzi tub, stand-up shower, and walk-in closet. The fully finished basement features two generous recreational areas with oversized windows (option to install a separate entrance), creating a bright and versatile additional living space. A landscaped stone pathway leads to a custom front door, enhancing the homes curb appeal. Ideally located just minutes from Highway 404, public transit, shopping, Lake Simcoe, and top-rated schools, this home is a rare opportunity for commuters and families alike. (id:61253)
506 Queen Street W
Toronto, Ontario
READY...SET...BAKE! Fully turn-key bakery and wholesale manufacturing business featuring premium equipment and a classy cafe in the front of the space. Located right where busy Queen St W and popular Portland St meet on the ever sunny north side of the street. Seller willing to train and provide recipes. Elegant cafe area is supported by an extensive prep and baking area at the back half of the space. Large dry basement ideal for dry storage features good sized walk-in fridge with potential for additional production space. Net Rent $6,250 + $2,750 TMI. LLBO for 30 interior. Lease expires 2028 + 1x5yr Renewal. Ground floor leasable area 2,275 sqft. **EXTRAS** Tenant pays 90% of building water (approx. $800 quarterly). Monthly utilities approx. $1,500/month. Accessible washroom on main floor. (id:61253)
811 - 138 Princess Street
Toronto, Ontario
Welcome to East Lofts at 138 Princess Street - a rare and stylish 2-bedroom loft with parking, locker, and a spacious 100 sqft balcony! This impeccably maintained suite features soaring 9 ft ceilings, beautiful concrete walls, exposed ductwork, and expansive floor-to-ceiling windows. The open-concept living and dining area is ideal for modern living, and the sleek kitchen is equipped with stainless steel appliances, including a gas range. The spacious primary bedroom includes a large closet with custom organizers, while the generously sized second bedroom offers flexibility as a large home office or additional bedroom, complete with its own large closet and custom organizers. Step out onto the balcony finished with deck tiles and custom blinds. Located in the heart of downtown Toronto, you're steps from the St. Lawrence Market, Distillery District, King and Queen Street shops and restaurants, the Financial District, Sugar Beach, the Harbourfront, and the Martin Goodman Trail. With TTC, UP Express, and highway access at your doorstep, and a near-perfect Walk Score of 99 and Transit Score of 100, East Lofts offers the ultimate in urban convenience and boutique living. (id:61253)
3005 - 6 Sonic Way
Toronto, Ontario
Desirable location just minutes to the crosstown Eglinton Station, DVP, Shops at Don Mills & more! Tons of natural light. One bedroom plus den, and a walkout to terrace! Luxurious amenities include dog park and dog washing station, outdoor terrace, gym and exercise room, guest suites, party room, and more! Show and Sell!!! (id:61253)
306 St. Patrick Street W
Norfolk, Ontario
LOT 125.31 ft x 128.05 ft x 49.62 ft x 56.68 ft x 77.17 ft x 89.01 Investment Opportunity! 9 unit property with a view of Silver Lake in beautiful Port Dover. This rental complex consists of a 1-2 story home, a four-plex, and 4 little homes plus bonus detached garage/workshop. The house is a 3 bedroom, 1 bathroom with some updated windows and an updated bathroom. The 5-plex has 3 - 2 bedroom units and 1 - 1 bedroom unit plus a utility room and had a new steel roof installed approximately 8 years ago. There are 3 - 1 bedroom tiny homes and 1 - 2 bedroom tiny home. The garage has a cement floor & hydro and is partially finished. Most units have laundry hookups available. An amazing investment opportunity in a great location! Lot is irregular THIS IS A MULTIPLEX PROPERTY WITH 9 UNITS IN TOTAL FULLY SERVICED FOR RENT.PLEASE SEE SURVEY ATTACHED.PLEASE NOTE THE MEASURMENTS ARE FOR THE TWO STOREY HOUSE ONLY. Additional information on mpac report which gives square footage of buildings and survey also in attachments. (id:61253)
18 Oak Street
Kawartha Lakes, Ontario
Rare Legal 5-Plex in the Heart of Fenelon Falls with 3 Vacant Units! Located on historic Oak Street overlooking the Locks, this grand 5-Unit building is a prime investment opportunity with Five 1-Bedroom Units and over $150K in recent upgrades. Three VACANT fully furnished units allow you to set your own rents, making it ideal for short or long-term tenants. Spanning over 3300sf, the property features separate hydro meters, six parking spaces, and a master key system with smart locks for seamless management. Recent renovations include new kitchens, baths, and modern finishes, with Units 1, 4, and 5 fully updated and furnished.With a current estimated annual income of $82,000 and a potential income of $105,000, this property delivers strong cash flow and equity growth.Tenants pay their own electric heat and hydro, keeping utilities low. Upgrades include partial roof (2014), updated windows, 20-year plumbing, and new heat pumps installed in 2023 for Units 4 and 5, complementing the existing electric baseboard heating. Coin laundry is available in the basement for additional income.Situated steps from downtown Fenelon Falls, this property boasts stunning views of the Trent-Severn Locks and is close to all major amenities. Clean Phase 1 ESA (2021) available. Financials available upon request. (id:61253)
10 Costner Place
Caledon, Ontario
Welcome To 10 Costner Place In The Prestigious Community Of Palgrave. Exhilarating Estate Property On Top Of A Hill With Multiple Beautiful Landscapes Nearby. Very Serene Surroundings Containing Beautiful Nature, Animals And Vibrant View Of The Sky. Upon Entering You Will Be Greeted With An Abundance Of Natural Light And Views Of Lush Greenery Through The Large Windows. Hardwood Floors Throughout The Main Floor and Second Floor With Tiles In The Kitchen and Basement. A Cozy Fireplace To Relax Beside And View the Nature In The Backyard Through The Large Windows. The Basement Is The Perfect Space For Entertainment. Outdoor Access From Kitchen & Family Room Leads To The Deck With A B/I BBQ With Gas Connection, A Stunning Gazebo And A Backyard Shed. And Not To Forget The Caledon Trailway Path Right Next Door. Easy Access To Trails, Golf Courses & Caledon Equestrian Park, Close To Palgrave, Bolton, Orangeville, Schomberg, & Tottenham. (id:61253)
37a - 1530 Albion Road
Toronto, Ontario
Very rare opportunity to own very busy convenience store in prestigious Albion Mall. This store can be open outside of Albion mall hours and on long weekend. Excellent Location near busy mall entrance (two entrance) with very impressive numbers. Lottery commission avg. $6500 to $6800 monthly and growing. Avg. monthly sale $55,000/week (Lottery excluded). Rent approx. $6100 incl. TMI. Additional income from Bitcoin, ATM and PUDO around $700. Cigarette rebates around $500 to $600 monthly. Lotto commission alone covers rent and utilities. Don't miss this chance to own this highly profitable business. Loan can be arranged for qualified Buyer. (id:61253)
326 - 383 Main Street E
Milton, Ontario
THIS IS A STATE OF THE ART GREENLIFE BUILDING - OFFERING SUBSTANTIAL MONTHLY SAVINGS ON CONDO FEES COMPARED TO TRADITIONAL UNITS. Boasting over 1,200 sq. ft. of living space, this unit features a rare and valuable perk - three underground parking spots: two full-sized spaces and a dedicated spot for a small vehicle or motorcycle. The open-concept layout offers a bright and inviting living area, ideal for entertaining or relaxing. The modern kitchen showcases granite countertops, stainless steel appliances, a built-in microwave, and a stylish subway tile backsplash. The Primary ensuite bath has a jetted tub and separate shower that you can wind down in after working out in the buildings own gym. The generously sized den provides endless possibilities whether you need a home office, playroom, or guest bedroom, this versatile area has you covered. Located just steps from downtown Milton, you'll enjoy easy access to the vibrant farmers market, charming shops, and local dining. HIGHLY COMPETITIVE PRICING + LOW CONDO FEES MAKES THIS UNIT ONE OF THE BEST DEALS IN TOWN! (id:61253)
281 Main Street N
Brampton, Ontario
This exceptional corner lot mixed-use property in Brampton presents a unique live/work opportunity, offering both residential and commercial potential in one of the city's most desirable locations. Just steps from the Brampton Go Station, Algoma University, and key amenities, the property features a versatile ground-floor office space and a spacious 3-bedroom apartment upstairs with a separate entrance and private rear deck. With CMU3 / DPS zoning, the property allows for a variety of commercial uses including an art gallery, bed & breakfast, children or seniors activity centre, medical office, restaurant, hotel, custom workshop, and more. Additional permitted uses include multiple residential dwellings, duplexes, and street townhouses, making this an ideal investment opportunity for entrepreneurs or those looking to live and work in a prime location. The property includes ample parking for up to six cars and is accompanied by an up-to-date survey. Please refer to the MLS listing attachment for further details. (id:61253)
201 - 18 Water Walk Drive
Markham, Ontario
Urban living at its finest in this large modern 1-bedroom condo situated conveniently on Highway 7 close to Warden Ave. Enjoy the convenience of being steps away from Vibrant shops, restaurants, theatre and public transit. Whole Foods, LCBO, GO Train, VIP Cineplex, GoodLife Gym, York U campus & more. Minutes to Hwy 404 & historic Main St. Unionville. Low maintenance fees cover heat, A/C, and internet (per Rogers agreement). The well-managed building features 24/7 concierge, smart entry system, automated parcel lockers, a 2-storey amenity pavilion, rooftop terrace, fully equipped gym, indoor pool and more. * Top ranking Unionville High School * (id:61253)
85 Majestic Drive
Markham, Ontario
Welcome to this sun-filled, 4-bedroom detached home on a premium wide corner lot in the heart of highly sought-after Berczy Village. This well-maintained home features a functional open-concept layout with spacious living and dining areas, and a bright eat-in kitchen that walks out to a large backyard deck perfect for outdoor entertaining.Upstairs, you'll find four generously sized bedrooms, including a primary suite with a walk-in closet and private ensuite. Enjoy quiet mornings on the covered front porch, and the convenience of an attached 2-car garage with direct access to the home.Located within the boundaries of top-ranked schools, including Pierre Elliott Trudeau High School, Bur Oak Secondary School, Castlemore Public School, and St. Augustine Catholic High School. Just steps to YRT bus stops with direct connections to Finch Express and GO Transit, and close to parks, trails, and everyday amenities this is the perfect family home in one of Markham's most desirable communities. (id:61253)
5977 Ninth Line
Whitchurch-Stouffville, Ontario
A Beautiful double wide Estate Lot Set Amongst rolling hills of scenic Vivian Forest offering 338ft of frontage. Exclusive area consisting of significant estates yet close to urban conveniences of Newmarket, Stouffville, Major Highways, GO train and Southlake regional health Centre. Seller has completed various studies required to apply for a building permit including Topographic survey, Natural heritage evaluation, Site Grading plan, Septic plan, Butter nut assessment (no preserved butternuts on site) which can be used by the purchaser. Two different concepts of building plans are also available to carry forward if desired. VTB financing available. (id:61253)
9548 Kennedy Road
Markham, Ontario
Gorgeous One Year New Freehold Double Door Garage Townhouse in Angus Glen. Excellent Layout W/ 4 Large Bedrooms . Spacious and Bright Open Concept Great Room W/Large Window . Kitchen has a Centre Island, Stainless Steel Appliances, Granite Counter. Hardwood Fl Through Dining , Kitchen and Stairs. Modern Finishes and Elegant Color Selection! Kitchen Walk Out To Balcony. Huge Rooftop Terrace For Entertainment. Steps to Top Schools, Close to Park, Golf Course, and Shopping. Easy Access to 404 & 407. (id:61253)
2766 Highpoint Side Road
Caledon, Ontario
Welcome to your peaceful garden filled escape in the country, only a few minutes from the charming town of Orangeville. Imagine having the tranquility of this quaint country setting...but only minutes away from so many large box stores, pubs, restaurants, and boutique shopping. Offering you the best of both your worlds. This rare riverfront setting with scenic acreage, offers endless opportunities for relaxation, recreation, and a peaceful connection to nature. Enjoy your morning tea on the spacious deck or in the screened in porch while listening to the gentle sounds of the river and the peaceful songs of the birds...or simply cast a line from your own backyard! The multiple windows throughout, frame the lush tree-lined views...and fills the home with bright natural light. All four bedrooms are generously sized, including a primary suite with a private two piece. Outside, you'll enjoy expansive yard space perfect for hosting large outdoor gatherings such as re-unions, anniversaries, and of course those special birthdays. An attached garage or workshop (if applicable), mature trees, and open sky views complete this rare country gem. Do not miss this rare opportunity to own a riverfront countryside home. Schedule your showing today and come experience the peace for yourself. (id:61253)
3341 Lakeshore Road
Burlington, Ontario
Exquisite Custom Home in Prestigious Roseland.This meticulously crafted custom home offers over 5,000 sq. ft. of above ground space, featuring 5 spacious bedrooms and 6 luxurious baths. The stunning two-storey family room boasts soaring windows with breathtaking views of the private, manicured backyard, complete with an in-ground saltwater pool and multiple patio areasperfect for entertaining.Designed for both elegance and functionality, this home includes a private den, a separate family room, and a finished lower level. The gourmet kitchen is open and expansive, complemented by custom moldings, solid doors, and high-end finishes throughout. The oversized primary suite features a spa-like ensuite and a private balcony, offering a tranquil retreat.Additional highlights include main-floor laundry, in-ground sprinklers, two gas fireplaces, and a beautifully finished lower level. Nestled in the prestigious Roseland neighborhood, this home is just moments from the lake and within the sought-after Nelson High School district. A truly exceptional property that must be seen! (id:61253)
436 Ladycroft Terrace
Mississauga, Ontario
Welcome to this stunning 3-storey townhome, offering a thoughtfully designed layout and an impressive layout. Nestled in a desirable, family-friendly neighborhood, this beautifully maintained home combines comfort, and convenience.The primary bedroom features a walk-in closet and a luxurious 4-piece ensuite, while the additional bedrooms are finished with laminate broadloom floor for added warmth and comfort. Elegant porcelain tiles flow through the main living areas, creating a sophisticated and cohesive look.The chef-inspired kitchen is a standout, complete with granite countertops. Inside access to garage. Media/den and finished lower level room. (id:61253)
68 Castlebar Road
Toronto, Ontario
Welcome to 68 Castlebar Road. this classic 3-bedroom red brick home is nestled on a quiet tree-lined street in the desirable Norseman Heights/Queensway nighbourhood. A perfect blend of charm and location, the property back onto a greenbelt and hydro corridor-providing added privacy, open views and no rear neighbour. Enjoy easy access to transit with both Islington and Royal York TTC stations nearby, as well as Mimico GO station, walk to two No Frills grocery stores, Costco and other conveient amenities. Quick access to major highways offers smooth commute downtown or easy escape for weekend getaways. Families will love the proximity to several top-rated schools. ***Flexible closing date available.*** (id:61253)
23 Briar Gate Way
New Tecumseth, Ontario
Looking for a move-in ready home with lots of room for entertaining and family sleep overs? Here it is. It is located in the award winning adult lifestyle community of Briar Hill - a much sought after semi-rural setting in an urban environment. You can't help but being impressed as you enter the front door and are greeted by a large, inviting entrance that opens up to the cozy living room and the large furniture freindly dining area. Off to the left of the entrance is a bright, sunny den - great for tv watching. The kitchen features loads of pantry/cupboard spaces and room for your kitchen table and chairs. As you sit there having your morning coffee, you can look out the sliding doors to the awning covered deck with an unobstructed view. For your convenience, the prime bedroom, with 4 piece ensuite and walk-in closet, is located on the main floor. Also for your convenience, the laundry room with sink, window and washer/dryer is also located on the main floor. Having overnight guests? The large loft bedroom with 4 piece ensuite is ideal for their privacy. Entertaining? The spacious family room, with wet bar and ambiance setting gas fireplace, is just the perfect place. Also, on the lower level is an office and another room with closet that you can use as a 3rd bedroom + a storage room. If this wasn't enough, the furnace was replaced in 2024, the skylights in 2022, the roof in 2022 and the dishwasher in 2019. One final bonus is the extra wide 1 1/2 car garage plus a 2 car driveway. Come and have a look for yourself. You won't be disappointed (id:61253)
2950 Bayview Avenue
Toronto, Ontario
A Great Opportunity For Developers & Investors To Build 2 Detached Homes! Amazing 2-storey detached home in the highly sought-after Willowdale East community, located in the prestigious Earl Haig Secondary School zone. This beautifully upgraded 3+2 bedroom, 5 bathroom home sits on a premium 44x118 ft lot, features a spacious open-concept layout, upgraded kitchen with granite countertop, gas stove ,renovated bathrooms, pot lights, elegant oak staircase, and flat ceilings through out. fully finished basement with 2 bedrooms and a separate entrance . Enjoy a fenced front and backyard with interlock, west exposure, and a walk-out from the kitchen to deck . 5-minute walk to Bayview Subway Station and Bayview Village Mall, YMCA, easy access to top-rated schools, restaurants, library, shopping and Hwy 401. (id:61253)
54 St George Street
Welland, Ontario
This beautiful detached house (Corner lot) in the heart of a family friendly neighborhood in Welland. The appeal of this location is incredible. It features 4+1Bedrooms and 3.5 bathrooms, along with separate Living and Family rooms. The interior boasts 9-footceilings and upgraded custom flooring, complemented by pot lights and large windows that enhance the natural light. The finished basement with in law suite with a separate side entrance. On the main floor, you'll find a spacious foyer, garage entry, a guest powder room, an upgraded kitchen with modern stainless steel appliances, a breakfast bar, a dining area, and a laundry room. The beautiful oak stairs lead to the upper level, which includes four bedrooms. The main bedroom features a ensuite bathroom and a walk-in closet. The lower-level basement has a side entrance, additional bedroom, kitchen, and full bathroom. Close to all amenities - school, hospital, grocery, library etc. (id:61253)
1333 Concession 6 Road W
Hamilton, Ontario
Experience the dream of country living! This exceptional 3+1 bedroom, 2.5-bath home sits on 1.4 acres of beautifully maintained, fully irrigated grounds, offering comfort, space, and breathtaking natural surroundings.Inside, you'll find in-floor radiant heating in the basement and select areas of the main floor, ensuring cozy warmth throughout the cooler months. The fully finished basement adds valuable living space, while a backup power generator provides peace of mind. With plenty of space to entertain, this home is perfect for hosting family and friends.A spacious 2.5-car garage offers ample storage and convenience. Step onto the back deck and take in the stunning views of the conservation land beyond. With the rolling hills of Westover as your backdrop, you can relax in complete serenity or step outside and enjoy a peaceful walk along the conservation landliterally right in your backyard!Don't miss this rare opportunity to own a private countryside home! (id:61253)
3573 Fiorina Street
Windsor, Ontario
Build your dream home on this vacant lot in LaSalle's prestigious Seven Lakes community. HADI CUSTOM HOMES proudly presents this massive 2 storey, to be built home that you can personalize with your own selections. The main floor boasts a bright living room with 17 ft. ceilings and gas fireplace, an inviting dining room with access to a covered patio, a functional kitchen with quartz counter tops, a bedroom, and a 4 PC bath. The second story offers two suites: a Master Suite and Mother-In-Law Suite each with a private ensuite bath. The Master Suite also features a spacious W/I closet and has access to a large private balcony. 2 additional bedrooms, a 4 PC bath and laundry room complete the second floor of this gorgeous home. With a 3 car garage, additional basement space, and side entrance this is truly the home you deserve. Pictures are from a previous model and have been virtually staged. (id:61253)
152 Bighorn Crescent
Brampton, Ontario
Beautiful 3 Bedrooms + 1 Bedroom Finished Basement W/Sep Entrance. Very High Demand Area. Basement Was Rented For $1500. Separate Living, Dining And Family Room with Fireplace. Newly Painted, New Windows Roof & Lots More. Close To Trinity Common Mall, Schools, Parks, Brampton Civic Hospital, Hwy-410 & Transit At Your Door**Don't Miss It** (id:61253)
7125 Minotola Avenue
Mississauga, Ontario
50x125 Large Lot!! Malton's Best Location!!Surrounded By Multi-Million Custom Built Houses, Detached Home With Huge Potential For First-Time Buyer Investment, 3 Bedroom, 3 Bathroom Home With Basement Apartment, Close To All The Amenities **EXTRAS** 2 Fridges, 2 Stoves, Washer & Dryer, Close To Major Highways, Walking Distance To Mall (id:61253)
121 - 339 Rathburn Road W
Mississauga, Ontario
Stunning Almost New And Renovated One of the Largest Unit Luxury Living Condo In The Heart Of Mississauga, Steps to Square One Shopping Centre And Bus Station, Upgraded Stainless Steel Appliances, No Carpet With Upgraded Flooring, Master Bedroom Upgraded Bathroom, Modern Kitchen Cabinets, Quartz Countertops, Custom Mirror Door Closets, Great Location! A Must See! **EXTRAS** Stainless Steel Appliances: Fridge, Stove, Dishwasher, Microwave, Washer/Dryer, All Elf's, All Window Coverings. (id:61253)
17 Milby Crescent
Bradford West Gwillimbury, Ontario
Very Bright, Open Concept 4 Bedroom Home Located In One Of The Best Family Oriented Neighborhoods Of Bradford, Shows Like A Model, Real Pride Of Ownership. Property Located Just Steps From Parks, Schools, Public Library, Banks And Plazas. 9' Ceiling On 1st Floor, Granite Counter In Kitchen Spacious Family Room, Master Bedroom With Large W/I Closet And Spa Like 5Pc Ensuite. No Side Walk. Interlocked rear Patio and front Landing. Direct Garage Access from the Property. Large Windows In Basement , R/I Washroom In Basement. Certified EV Charging Station. (id:61253)


