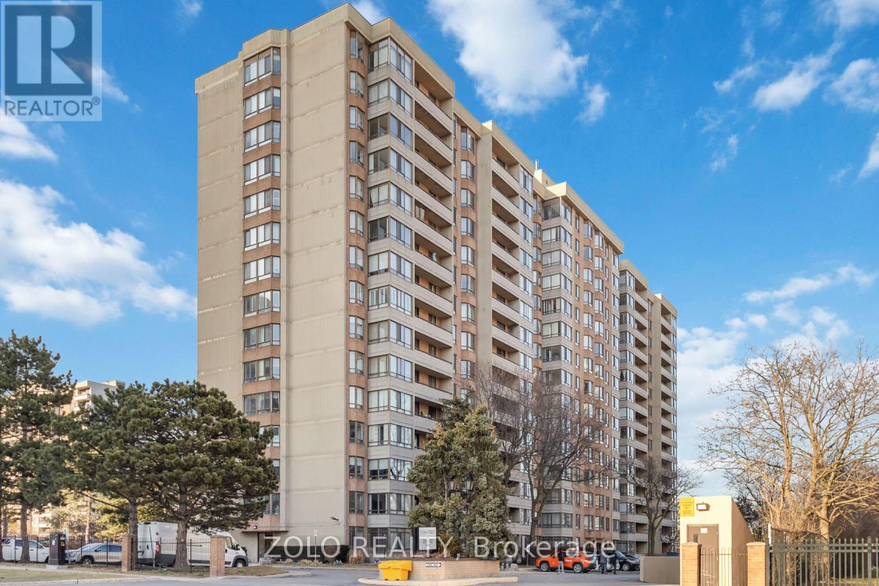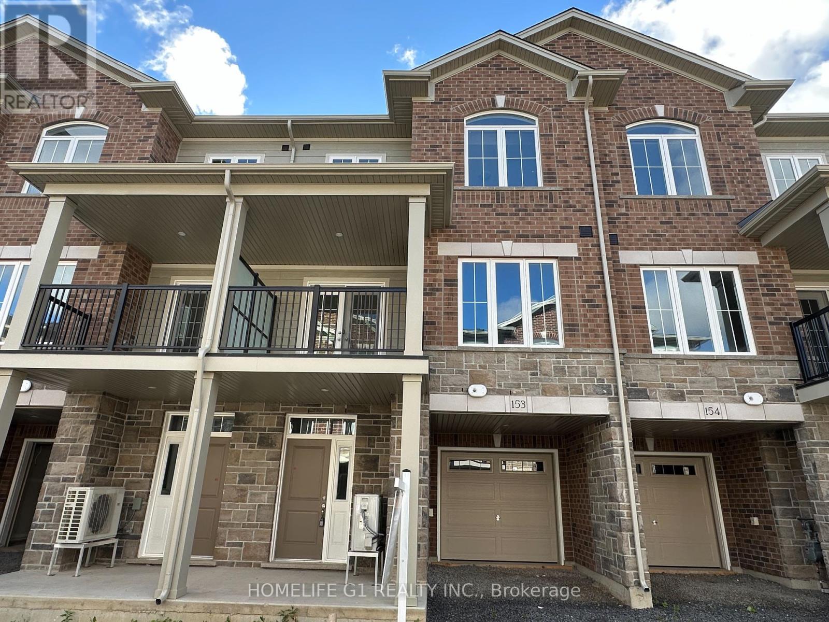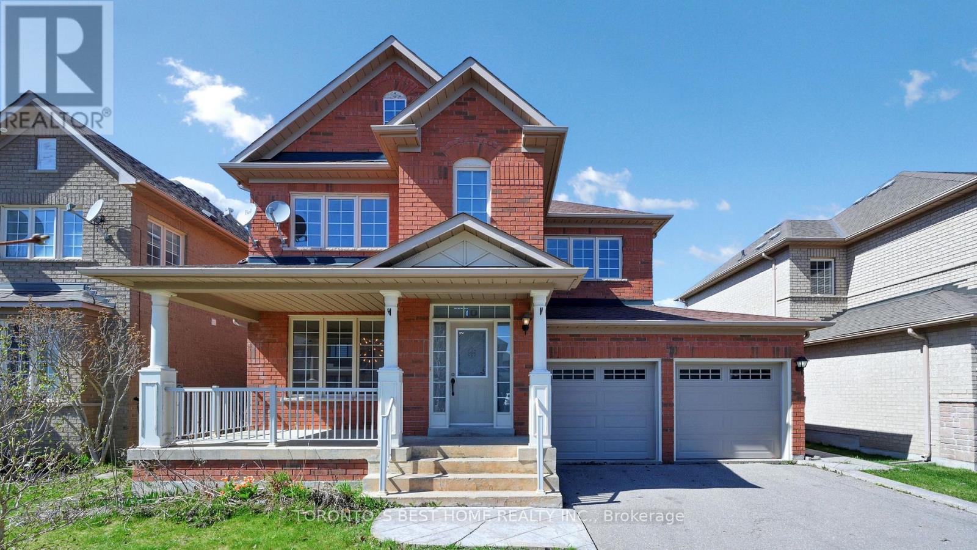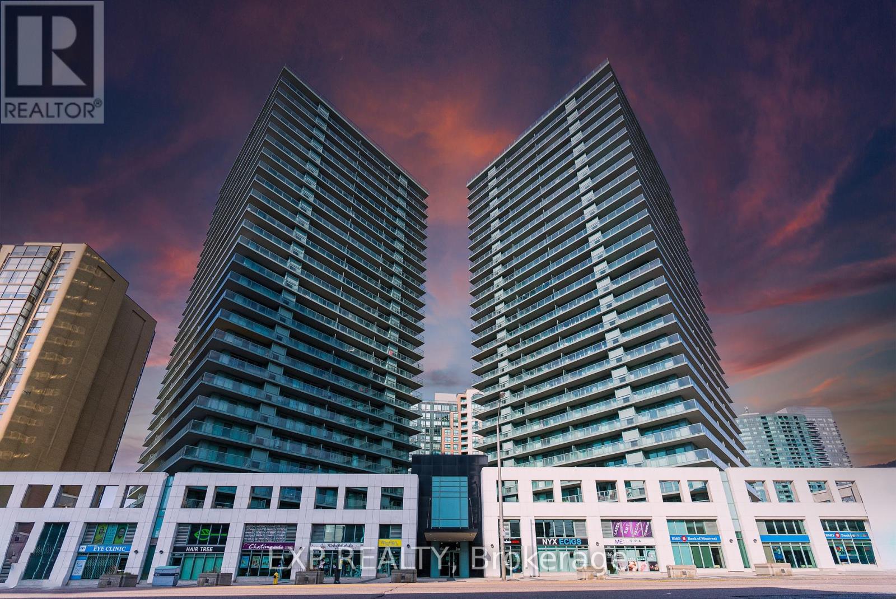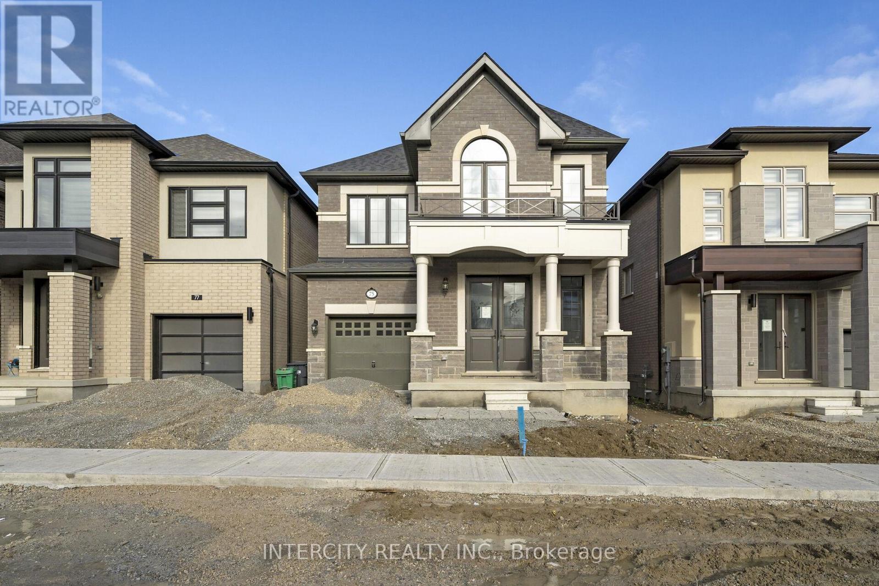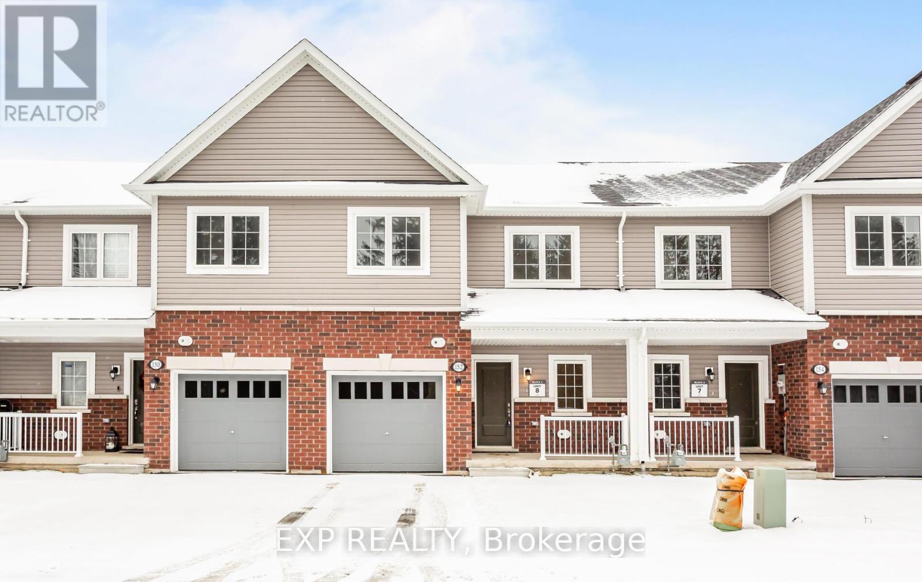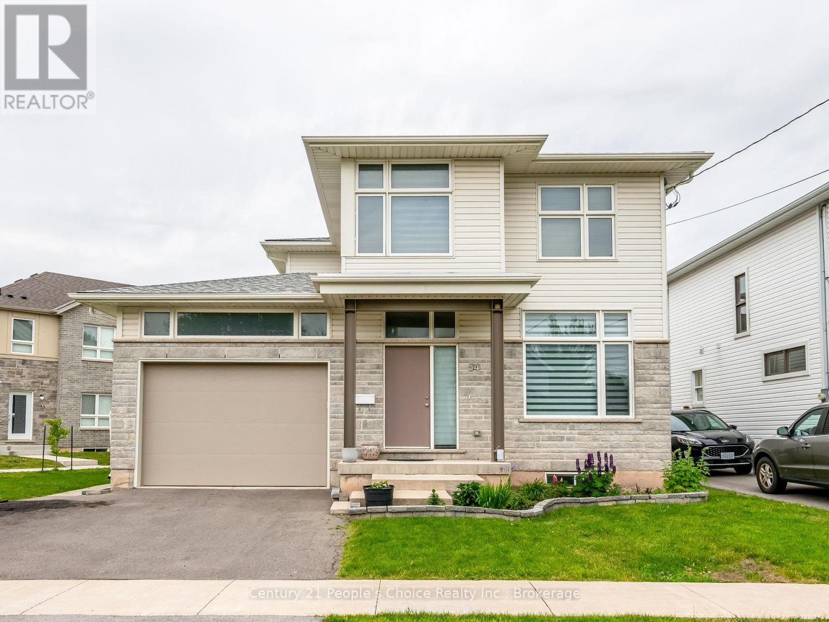CONTACT US
19 - 8038 Yonge Street
Vaughan, Ontario
Location, Location, Location! Super clean and well maintained Executive Townhome located in Quiet Enclave in Olde Thornhill. Easy access to Hwy 407, public transit & planned Metrolinx subway extension. Walk to shopping, pharmacy, Thornhill Golf Club and other amenities. Mature trees & quiet northwest facing deck provides perfect setting for those family B.B.Q.s on summer afternoons! Smoke free, pet free home includes: hardwood flooring throughout living areas and bedrooms, skylight, extra large kitchen with lots of counter space, stainless appliances, raised breakfast bar overlooking family room with corner fireplace. Perfect rooms for entertaining your friends and family. The open concept Loft overlooks spacious Primary Bedroom with lots of natural light enhanced by skylight and soaring 15 foot cathedral ceiling. Entertaining is easy here with plenty of room to park in your private 2 car garage plus 2 car driveway parking and visitor parking. Book a private viewing today! Carefree living includes all landscaping, snowplowing (including your steps and driveway), window washing, eavestrough cleaning, outside painting, sprinklers, holiday lights, site management, and repair/replacement to: road, roof, windows, brickwork and steps, garage doors, balconies, outside window washing, eavestrough, skylights, fence, etc. **EXTRAS** Stainless Fridge, Gas Stove, Microwave/fan, Dishwasher, Washer, Dryer, Window coverings, All Electrical light fixtures, Garage Door Opener operates with phone app, Basic Cable TV & Internet included in maintenance fee. (id:61253)
1601 - 5 Lisa Street
Brampton, Ontario
Beautifully maintained includes Two Bedrooms with an additional Den/Solarium With HUGE Windows With Lots Of Natural Light in this spacious unit. Move In Ready! Kitchen W/Lots Of Cupboard Space, Large Open Concept Dining & Living Room-Great For Entertaining! Well Maintained Building In Prime Brampton City Center, 24 Hour Security Guard, Amenities Include Tennis Court, Outdoor Pool, Billiard, Party Room. Walking Distance To Bramalea Mall. 2 parking spots. (id:61253)
153 - 677 Park Road N
Brantford, Ontario
Welcome to this stylish and modern three-Storey townhome nestled in a peaceful neighborhood. Boasting nearly 1,500 square feet of living space, this home offers a second-floor terrace, ideal for creating an outdoor oasis. The spacious main floor features a bright great room, a dining area, an expansive kitchen, and a convenient powder room. Upstairs, you'll find upgraded 3 bedrooms, including a primary bedroom with a walk-in closet, along with two three-piece bathrooms, one being a private ensuite. Thousands invested in upgrades, including premium laminate flooring on the main level, imported ceramic tiles, upgraded coffee granite countertops, a level 1 kitchen backsplash, modern interior doors, California-style ceilings, Decora switches and plugs throughout, and installed A/C (not originally provided by the builder). Located in a prime area, this home is just minutes from the Hwy 403 on-ramp, offering easy access to Hamilton and Toronto. It's also close to Big Box stores, restaurants, Lynden Park Mall, transit, Downtown Brantford, Branlyn and Wayne Gretzky community centers, hospitals, and more **EXTRAS** state of the art SAMSUNG appliances to be included along with stacked LG washer and dryer (id:61253)
10 Waldron Crescent
Richmond Hill, Ontario
Nestled in one of Oakridge's most desirable locations, this beautifully maintained 3-bedroom home offers a perfect blend of comfort, style, and functionality. Situated on a quiet crescent, the spacious layout is ideal for families, featuring a bright and airy interior freshly painted throughout. The welcoming high-ceiling foyer creates an impressive first impression, leading into a thoughtfully designed living space. The primary bedroom boasts a 5-piece ensuite and walk-in closets, while the home also includes 2 additional bathrooms and a convenient direct garage. The driveway provides parking for up to four cars, adding to the homes curb appeal. Steps outside to a fully fenced backyard oasis, complete with a large deck perfect for entertaining and a built-in BBQ gas line. Located near lush natural parks, scenic trails, and a golf club, this home also offers easy access to top-rated schools, a kids splash pad, playgrounds, and more. A rare find in a prime neighborhood truly a perfect place to call home. (id:61253)
2511 - 5508 Yonge Street
Toronto, Ontario
This High-Floor, Freshly Painted And Installed New Light Fixtures, One-Bedroom Unit With An Additional 90 Sf Balcony Open Concept. Offers Unobstructed Views To The Southeast And Boasts A Fantastic Floor Plan. It Is Located In The Heart Of North York, Just A 2-minute Walk From Finch Subway Station, Making It Especially Convenient For Families During The Winter Months. Plenty Of Visitor Parking, Gym, 24 Hr Concierge, Virtual Golf Simulator, Movie Theatre Room, Guest Suites. Included With The Desirable Unit Is 1 Locker and 1 Parking Space. Nearby Amenities Include YRT And GO Stations, A Variety Of Restaurants Offering Korean, Chinese, Japanese, Vietnamese, Taiwanese, and Indian Cuisine, As Well As A 24-Hour Shoppers Drug Mart And H Mart Korean Grocery Store Just A Minute Away. Additionally, You'll Also Find Pharmacies, Bars, Karaoke Venues, Hair Salons, Nail Salons, Grocery Stores, And Banks Such As TD, BMO, and RBC Royal Bank All Within Walking Distance. This Prime Location Truly Has Everything You Need! (id:61253)
105 Duckworth Street
Barrie, Ontario
OFFERS WELCOME ANYTIME! QUICK CLOSE AVAILABLE! Welcome to this exquisite 2-storey home in the sought-after Codrington community. Set on a beautifully landscaped, pool-sized half-acre lot surrounded by mature trees, this serene retreat offers both privacy and convenience, just minutes from downtown Barrie and Kempenfelt Bay. Meticulously renovated throughout, the home boasts a stunning Fraser Wood and Limestone exterior with White Pine timbers. Inside, you'll find hardwood, stone, and tile floors, vaulted ceilings, custom millwork, and elegant built-ins. The sun-filled living and dining areas are perfect for entertaining, while the gourmet kitchen impresses with quartz counters, a centre island, pantry, pot lights, and breakfast nook. The open-concept family room features a Rumford wood-burning fireplace and walks out to a custom tongue-and-groove covered deck ideal for year-round enjoyment. Upstairs offers 3 spacious bedrooms, a 4-pc bath, and a versatile media room (or potential 4th bedroom). The luxurious primary suite includes his & hers closets and a spa-like ensuite with double shower, deep soaker tub, and heated floors. The finished basement adds a large rec room, laundry with built-ins and sink, and ample storage. Other highlights: 200 AMP panel, upgraded insulation, 2-car garage, oversized shed, in-ground sprinklers, and no sidewalk. This exceptional home combines timeless design, modern comfort, and natural beauty perfect for entertaining and everyday living. (id:61253)
Lot 179 - 39 Keyworth Crescent
Brampton, Ontario
Your new home at Mayfield Village, awaits you! This highly sough after ""The BrightSide""community built by Remington Homes. Brand new construction. The Elora Model 2664 sqft. This Beautiful open concept home is for everyday living and entertaining. 4 bedroom 3.5 bathroom,9.6 ft smooth ceilings on main and 9 ft ceilings second floor. Upgraded 5" hardwood on main floor and upper hallway. Upgraded ceramic tiles 18x18 in Foyer, powder room, kitchen, breakfast and primary en-suite. Stained stairs with Iron pickets. Upgraded kitchen cabinets with stacked upper kitchen cabinets. Blanco sink with caesar stone countertop. Rough-in waterline for fridge and rough-in gas line for gas range. Upgraded bathroom sinks. 50" Dimplex fireplace in Family room. Free standing tub in primary en-suite with rough-in for rain shower. Don't miss out on this home. (id:61253)
Lot 107 - 10 Tetley Road
Brampton, Ontario
Welcome to the prestigious Mayfield Village. Discover your new home in this highly sought after " The Bright Side " community built by renowned Remington Homes. Brand new construction. This sun filled home is so warm and inviting. Corner plan. 2314 sq.ft. The Tofino model. 9ft smooth ceilings on main, 8ft smooth ceilings on second. Elegant 8ft doors on main. Waffle ceiling on living room with electric fireplace. Extended height kitchen cabinets with valance. Stainless steel hood with pot filler. French doors to backyard. Upgraded hardwood on main floor and upper hallway. Iron pickets with upgraded handrail. Upgraded berber carpet in bedrooms. Upgraded tub in master ensuite and double sinks. Laundry is upstairs. Don't miss out on this beautiful home. **EXTRAS** Frameless glass shower enclosure in ensuite. Upgraded tub. Upgraded main floor bathroom with frameless glass shower enclosure. Upgraded electric 50" fireplace gas line rough-in with plug kitchen. 200 Amp. Cold cellar. Upgraded kitchen sink (id:61253)
Lot 154 - 65 Claremont Drive
Brampton, Ontario
Discover your new home at Mayfield Village this highly sough after " The Bright Side " community, built by Remington Homes. Brand new construction. The Elora model 2664 sq.ft. Beautiful open concept, for everyday living and entertaining. This 4 bedrooms, 3.5 bathroom elegant home will impress. 9ft ceilings on main and second floor. Waffle ceiling in family room. Upgraded hardwood on main and upper hall 7 1/2". Iron pickets on stairs. Stunning upgraded kitchen beautiful cabinets with extra cabinets, some glass doors and upgraded stone counter top with breakfast bar. Upgraded tiles throughout tiled areas. All bathrooms are upgraded as well. Rough-in bathroom in basement. So many upgrades too many to mention. Come see it for yourself, don't miss out on this beautiful home. **EXTRAS** Upgraded kitchen cabinets level 6, deep fridge enclosure. Crown molding over cabinets. Upgraded caesarstone countertop and upgraded backsplash. Baseboards 7 1/4". Upgraded tub to frameless glass shower in main bathroom. (id:61253)
Lot 149 - 75 Claremont Drive E
Brampton, Ontario
Welcome to the prestigious Mayfield Village. Highly sough after " The Bright Side " community built by renowned Remington Homes. Brand new construction. The Bonavista model, 2195 sq.ft. 4 bedroom, 2.5 bath home, complemented by soaring 9ft ceilings on main level. Open concept living makes for great everyday living and entertaining. Gas fireplace. Enjoy the elegance of hardwood flooring on main and upstairs hallway. Upgraded broadloom in bedrooms. Don't miss this chance to live in this beautiful home. Schedule your viewing. **EXTRAS** Upgraded polished tiles in foyer, kitchen/breakfast, powder room and side entrance. Upgraded hardwood (4 3/8") on main level and upper hallway excluding tile areas. Blanco undermount sink in kitchen. Rough-in water line for fridge. (id:61253)
152 Winters Way
Shelburne, Ontario
Welcome Home to Modern Elegance in Shelburne City! Discover the epitome of urban living in this brand new 1920 Sqft - 4 Bedroom townhome nestled in the heart of Shelburne City. Perfectly designed for comfort, convenience, and style, this stunning property is ready to be your dream home. An open-concept floor plan that seamlessly blends living, dining, and kitchen areas. High ceilings, large windows, and premium finishes create an inviting atmosphere. Modern kitchen equipped with stainless steel appliances and ample cabinet space. Private walkout Outdoor Space perfect for al fresco dining and relaxation. Ravine backyard - backs onto greenspace with open clear view. Attached Garage. Explore the vibrant local culture, trendy shops, and gourmet dining just a short walk away and close to highways. **EXTRAS** Stainless Steel appliances: Fridge, Stove, Dishwasher, White Washer & Dryer!! All Existing Light Fixtures (id:61253)
54 St George Street
Welland, Ontario
This beautiful detached house (Corner lot) in the heart of a family friendly neighborhood in Welland. The appeal of this location is incredible. It features 4+1Bedrooms and 3.5 bathrooms, along with separate Living and Family rooms. The interior boasts 9-footceilings and upgraded custom flooring, complemented by pot lights and large windows that enhance the natural light. The finished basement with in law suite with a separate side entrance. On the main floor, you'll find a spacious foyer, garage entry, a guest powder room, an upgraded kitchen with modern stainless steel appliances, a breakfast bar, a dining area, and a laundry room. The beautiful oak stairs lead to the upper level, which includes four bedrooms. The main bedroom features a ensuite bathroom and a walk-in closet. The lower-level basement has a side entrance, additional bedroom, kitchen, and full bathroom. Close to all amenities - school, hospital, grocery, library etc. (id:61253)


