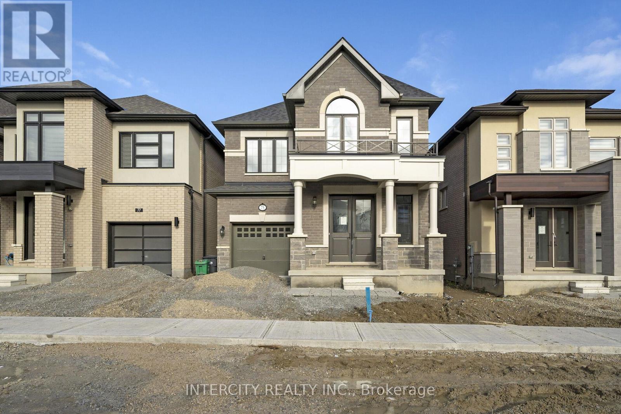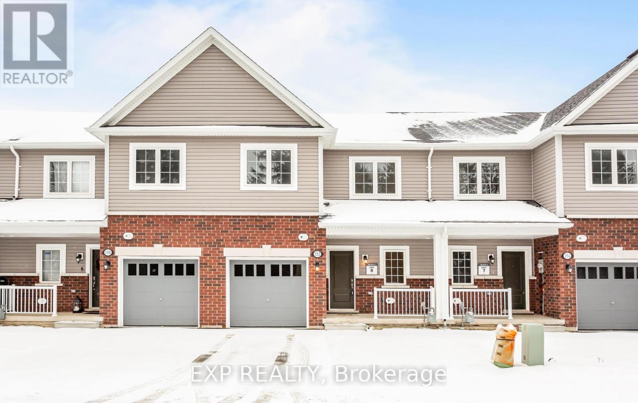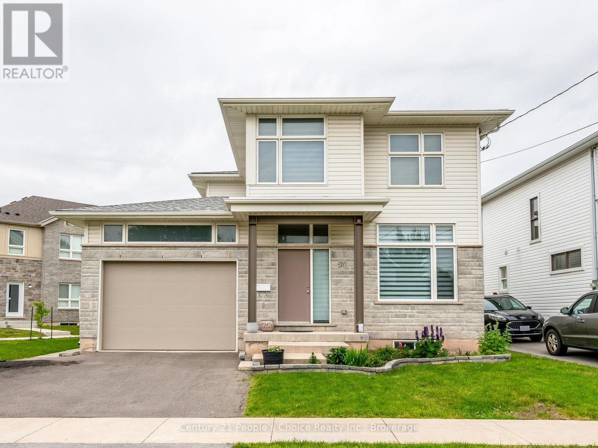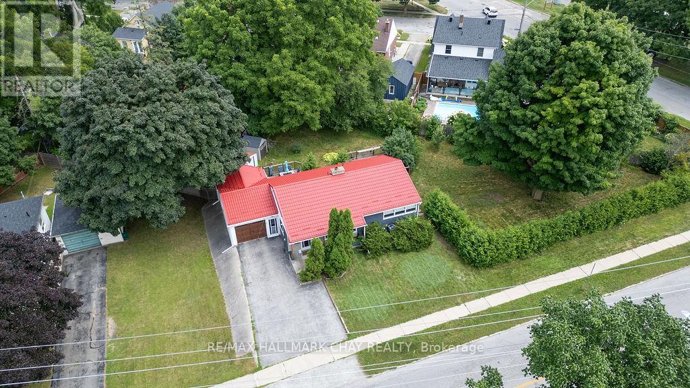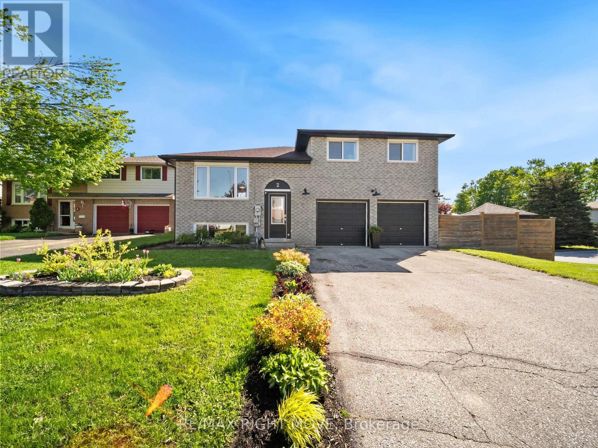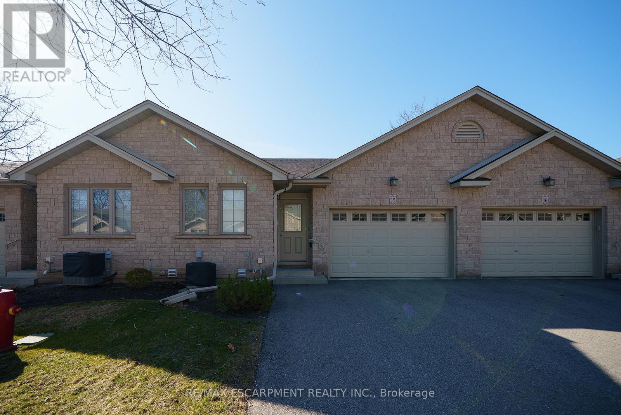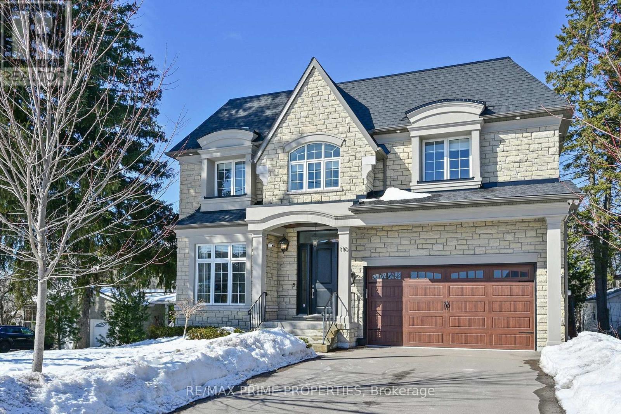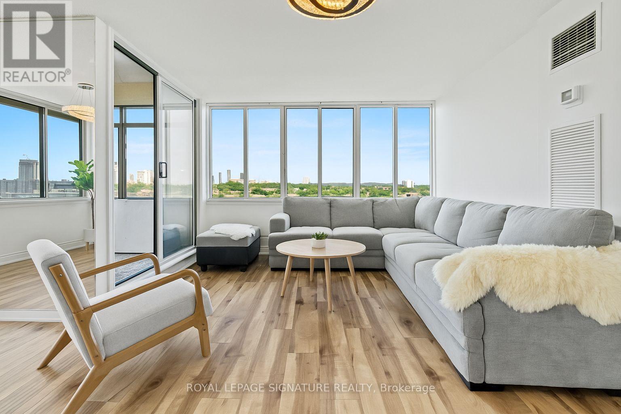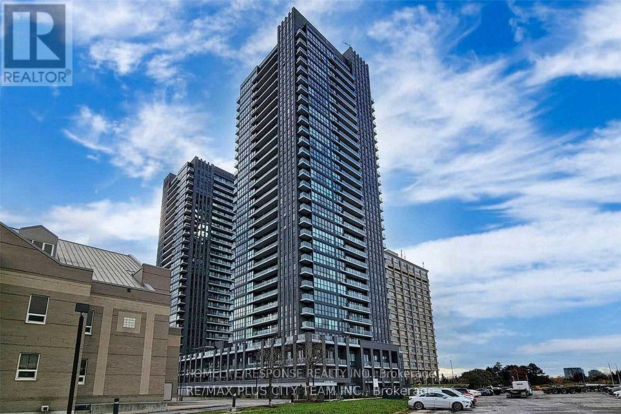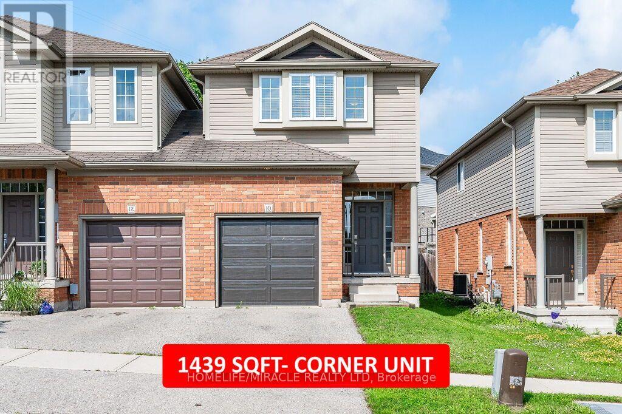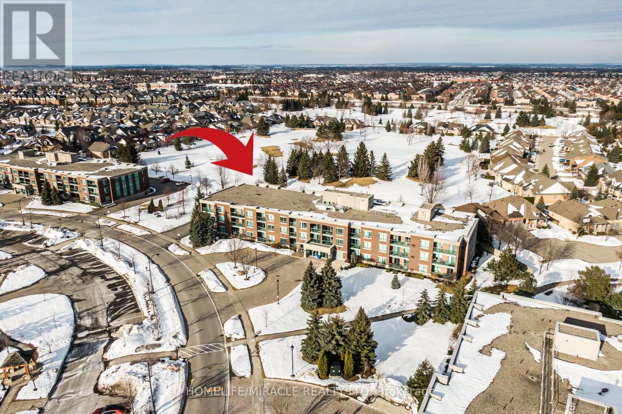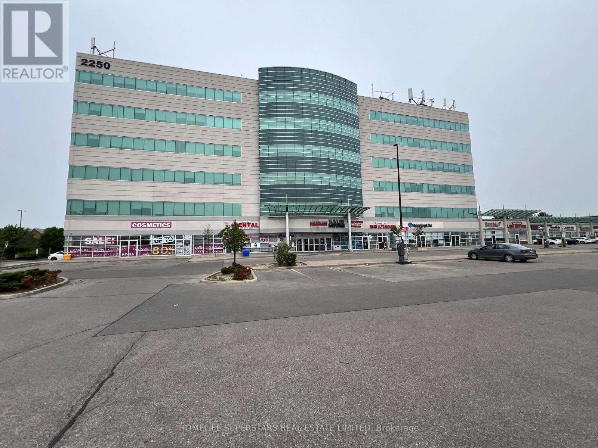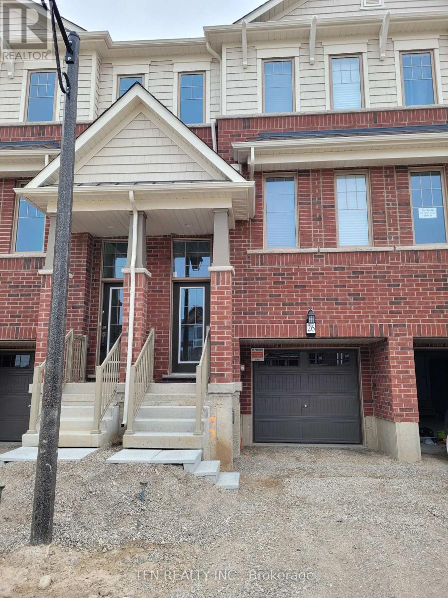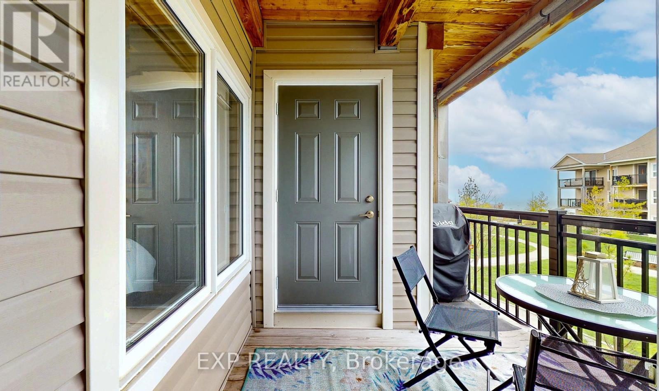CONTACT US
Lot 149 - 75 Claremont Drive E
Brampton, Ontario
Welcome to the prestigious Mayfield Village. Highly sough after " The Bright Side " community built by renowned Remington Homes. Brand new construction. The Bonavista model, 2195 sq.ft. 4 bedroom, 2.5 bath home, complemented by soaring 9ft ceilings on main level. Open concept living makes for great everyday living and entertaining. Gas fireplace. Enjoy the elegance of hardwood flooring on main and upstairs hallway. Upgraded broadloom in bedrooms. Don't miss this chance to live in this beautiful home. Schedule your viewing. **EXTRAS** Upgraded polished tiles in foyer, kitchen/breakfast, powder room and side entrance. Upgraded hardwood (4 3/8") on main level and upper hallway excluding tile areas. Blanco undermount sink in kitchen. Rough-in water line for fridge. (id:61253)
152 Winters Way
Shelburne, Ontario
Welcome Home to Modern Elegance in Shelburne City! Discover the epitome of urban living in this brand new 1920 Sqft - 4 Bedroom townhome nestled in the heart of Shelburne City. Perfectly designed for comfort, convenience, and style, this stunning property is ready to be your dream home. An open-concept floor plan that seamlessly blends living, dining, and kitchen areas. High ceilings, large windows, and premium finishes create an inviting atmosphere. Modern kitchen equipped with stainless steel appliances and ample cabinet space. Private walkout Outdoor Space perfect for al fresco dining and relaxation. Ravine backyard - backs onto greenspace with open clear view. Attached Garage. Explore the vibrant local culture, trendy shops, and gourmet dining just a short walk away and close to highways. **EXTRAS** Stainless Steel appliances: Fridge, Stove, Dishwasher, White Washer & Dryer!! All Existing Light Fixtures (id:61253)
54 St George Street
Welland, Ontario
This beautiful detached house (Corner lot) in the heart of a family friendly neighborhood in Welland. The appeal of this location is incredible. It features 4+1Bedrooms and 3.5 bathrooms, along with separate Living and Family rooms. The interior boasts 9-footceilings and upgraded custom flooring, complemented by pot lights and large windows that enhance the natural light. The finished basement with in law suite with a separate side entrance. On the main floor, you'll find a spacious foyer, garage entry, a guest powder room, an upgraded kitchen with modern stainless steel appliances, a breakfast bar, a dining area, and a laundry room. The beautiful oak stairs lead to the upper level, which includes four bedrooms. The main bedroom features a ensuite bathroom and a walk-in closet. The lower-level basement has a side entrance, additional bedroom, kitchen, and full bathroom. Close to all amenities - school, hospital, grocery, library etc. (id:61253)
818 - 339 Rathburn Road W
Mississauga, Ontario
This modern 1-bedroom, 1-bathroom condo is located in the heart of Mississauga's City Centre. Featuring an open-concept layout, the kitchen comes with a breakfast bar and granite countertops. The spacious master bedroom offers floor-to-ceiling windows, a closet, and an ensuite bathroom. One of the newest buildings in Mississauga, this condo offers stunning panoramic views with private Balcony. It's within walking distance to Square One Shopping Centre and Sheridan College, with easy access to Highways 403 and 401.Enjoy a range of amenities including an indoor pool, gym, tennis court, and games room. The unit is carpet-free and ideal for modern living. Don't miss out on this great opportunity! (id:61253)
325 Innisfil Street
Barrie, Ontario
IT'S ALL IN THE ZONING! This rare opportunity should not be overlooked if you are looking to Develop currently or Land Bank. With City of Barrie's Draft 2 Rezoning Approved, Draft 3 Future Potential of this property has been Proposed for URBAN TRANSITION (UT), Allowing for a MULTI-RESIDENTIAL structure with a minimum of 2-stories and up to 12-stories. Amazing Opportunity awaits the savvy buyer! Combine this with Location Proximity to public transit, GO train, Hwy 400 access, and the vibrant Barrie Waterfront with all of it's activities. A tremendous Opportunity awaits you! (id:61253)
68 Castlebar Road
Toronto, Ontario
Welcome to 68 Castlebar Road. this classic 3-bedroom red brick home is nestled on a quiet tree-lined street in the desirable Norseman Heights/Queensway nighbourhood. A perfect blend of charm and location, the property back onto a greenbelt and hydro corridor-providing added privacy, open views and no rear neighbour. Enjoy easy access to transit with both Islington and Royal York TTC stations nearby, as well as Mimico GO station, walk to two No Frills grocery stores, Costco and other conveient amenities. Quick access to major highways offers smooth commute downtown or easy escape for weekend getaways. Families will love the proximity to several top-rated schools. ***Flexible closing date available.*** (id:61253)
2 Chestnut Place
Orillia, Ontario
Welcome to 2 Chestnut Place, Orillia! Where family memories are ready to be made! This beautifully maintained side-split home is tucked away on a quiet, family-friendly street just steps from Homewood Park and minutes to downtown Orillia! From the moment you pull up, the charming brick exterior and double attached garage will have you feeling right at home. Inside, the main floor shines with bright large windows, gorgeous engineered hardwood, and a stylish kitchen with tile flooring and stainless steel appliances. Perfect for hosting, the kitchen and dining area walk out to 450 sq/ft of deck space ideal for summer BBQs, morning coffee, or family dinners under the stars! Upstairs, youll find three spacious bedrooms and a luxurious 5-piece bathroom featuring a double sink, bathtub, shower, and toilet perfect for busy mornings with the whole family. Need even more space? The finished basement is a dream! It offers a large rec room, kitchenette, 3 piece bathroom, additional bedroom, laundry/utility room, and endless possibilities for a playroom, home gym, or teen hangout. Outside, the fully fenced backyard is a paradise for kids and pets plenty of room to run, play, and grow. Located in an unbeatable spot with quick Highway 11 access, Homewood park, and all the charm of downtown Orillia just minutes away! This home shows impeccably move in and start making memories today! (id:61253)
35 - 35 Stratford Terrace
Brantford, Ontario
Welcome to 35 - 35 Stratford Terrace, a spotless all-brick end-unit condo tucked away on a quiet cul-de-sac in the mature and highly sought-after Hillcrest neighbourhood of West Brant. Enjoy maintenance-free living in this spacious 2+1 bedroom, 2 full bathroom bungalow offering 1,200 sq ft above grade plus an additional 652 sq ft of finished living space below. This beautifully maintained home features an open-concept main floor with vaulted ceilings, California shutters throughout, and a 1.5-car garage with inside entry. At the front of the home, a bright bedroom offers flexibility for guests or office space. The kitchen boasts ample cabinetry, generous counter space, and a built-in dishwasher. The living and dining area flows seamlessly under the vaulted ceiling, with double doors leading to a private back deck equipped with a motorized awningperfect for enjoying your morning coffee or unwinding in the evening. The primary bedroom includes a large closet and easy access to a spacious 3-piece bathroom featuring a walk-in shower with a built-in seat and glass enclosure. A dedicated laundry room with garage access completes the main floor. Downstairs, the finished basement provides an expansive recreation room ideal for entertaining, a third bedroom with a walk-in closet, a second full 3-piece bathroom, and a utility room offering additional storage. Additional features include: Updated furnace (2023), Owned water softener, Central vacuum system with attachments, Reverse osmosis water filtration system, Heat Recovery Ventilator (HRV). Set against a backdrop of tranquil, wooded surroundings, this home offers the perfect blend of serenity, convenience, and charm. Say goodbye to lawn care and snow removal and hello to a low-maintenance lifestyle with all the comforts of home. This West Brant beauty wont last long! (id:61253)
70 Murphy Street
Quinte West, Ontario
Offer Welcome Anytime * PRICED TO SELL! Attention Builders and Investors! CORNER LARGE COMMERCIAL LOT * Offers ENDLESS POTENTIAL for COMMERCIAL AND RESIDENTIAL USES * Located at the intersection of MURPHY AND MIDDLE STREETS IN DOWNTOWN * Ideal for MIXED-USE DEVELOPMENT * The lot is suitable for a variety of possibilities, including a CHILD CARE CENTRE, PLACE OF WORSHIP, RETIREMENT HOME, and More! (CHECK ATTACHED DOWNTOWN COMMERCIAL BY-LAW FOR ALL PERMITTED USES) * Zoned C2-4, the property comes with a CONCEPT PLAN for a 6-STOREY BUILDING featuring 3 COMMERCIAL UNITS, 1 OFFICE RENTAL SPACE, and 47 RESIDENTIAL UNITS (7 TWO-BEDROOM + DEN, 34 TWO-BEDROOM, AND 6 ONE-BEDROOM UNITS), along with 51 PARKING SPACES * The lot is ALREADY PAVED and equipped with CITY WATER AND SEWER CONNECTIONS * Located in a PRIME AREA, it is just a 2-MINUTE WALK to TIM HORTONS, TACO TIME, LCBO, and within proximity to SHOPPERS DRUG MART, METRO, TRENTON MARINA, and the TRENT RIVER * The location ensures STEADY FOOT TRAFFIC from both locals and visitors, making it PERFECTLY SUITED FOR MIXED-USE DEVELOPMENT and offering DUAL INCOME STREAMS from commercial and residential spaces * Don't miss this extraordinary opportunity to build something remarkable in the heart of Downtown Trenton! Corner Of Murphy And Middle Street. The majority of the lot is paved and has parking for 40 vehicles. * City Water & Sewer Connections In Place * Bus Stop ID: 008 at Middle & Murphy is right next to the property line. * An incredible and rare corner development opportunity awaits in Downtown Trenton! (id:61253)
70 Murphy Street
Quinte West, Ontario
Offer Welcome Anytime * PRICED TO SELL! Attention Builders and Investors! CORNER LARGE COMMERCIAL LOT * Offers ENDLESS POTENTIAL for COMMERCIAL AND RESIDENTIAL USES * Located at the intersection of MURPHY AND MIDDLE STREETS IN DOWNTOWN * Ideal for MIXED-USE DEVELOPMENT * The lot is suitable for a variety of possibilities, including a CHILD CARE CENTRE, PLACE OF WORSHIP, RETIREMENT HOME, and More! (CHECK ATTACHED DOWNTOWN COMMERCIAL BY-LAW FOR ALL PERMITTED USES) * Zoned C2-4, the property comes with a CONCEPT PLAN for a 6-STOREY BUILDING featuring 3 COMMERCIAL UNITS, 1 OFFICE RENTAL SPACE, and 47 RESIDENTIAL UNITS (7 TWO-BEDROOM + DEN, 34 TWO-BEDROOM, AND 6 ONE-BEDROOM UNITS), along with 51 PARKING SPACES * The lot is ALREADY PAVED and equipped with CITY WATER AND SEWER CONNECTIONS * Located in a PRIME AREA, it is just a 2-MINUTE WALK to TIM HORTONS, TACO TIME, LCBO, and within proximity to SHOPPERS DRUG MART, METRO, TRENTON MARINA, and the TRENT RIVER * The location ensures STEADY FOOT TRAFFIC from both locals and visitors, making it PERFECTLY SUITED FOR MIXED-USE DEVELOPMENT and offering DUAL INCOME STREAMS from commercial and residential spaces * Don't miss this extraordinary opportunity to build something remarkable in the heart of Downtown Trenton! Corner Of Murphy And Middle Street. The majority of the lot is paved and has parking for 40 vehicles. * City Water & Sewer Connections In Place * Bus Stop ID: 008 at Middle & Murphy is right next to the property line. * An incredible and rare corner development opportunity awaits in Downtown Trenton! (id:61253)
146 Muirland Crescent
Brampton, Ontario
RemarksEXCELLENT OPPORTUNITY FOR FIRST TIME HOME BUYERS. 3 BEDROOM HOME WITH 1 BEDROOM BASMENT WITH SEPERATE ENTRANCE.CONCRETE WORK ON FRON SIDE OF THE HOUSE.LIVING AND DINING WITH LOT OF POT LIGHTS AND NEW LAMINATED FLOORING. BEAUTIFUL KITCHEN WITH ALL S/S APPLIANCES. HIGH EFFICIENCY FURNACE AND A/C. DECK IN BACKYARD AND MUCH MORE.EXCELLENT (id:61253)
110 Snively Street
Richmond Hill, Ontario
A STUNNING RARE FIND! This spectacular custom-built home boasts 4,075 sq. ft. of luxurious living situated on a premium, one-acre ravine lot with a serene pond in your backyard. True Pride of Ownership this Masterpiece offers ultimate privacy, filled with high-end upgrades throughout. The floor plan was designed to maximize space and flow and to accentuate the serene surroundings. The elegant design offers 10-foot ceilings, with an open concept and a breath taking walk-out to the stunning backyard. Elegant design elements include waffle ceilings, crown molding, skylights, and large picture windows that provide panoramic views of your 634-foot deep lot. This one of a kind home is also equipped with Smart Home technology for modern convenience. The beautifully laid out open-concept kitchen and living area are complemented by wall-to-wall windows and a walk-out to a sprawling 43-foot wide deck, ideal for outdoor living. The chef's kitchen is a masterpiece, featuring premium appliances, an oversized island with quartz countertops and backsplash, extended upper cabinets with valance lighting, a walk-in pantry, and a butlers servery an entertainers delight. A gorgeous dining room and a cozy library complete the main floor. The luxurious primary bedroom is a true retreat, featuring a fireplace, a coffee bar, an expansive walk-in closet, a private balcony, and a spa-like 5-piece en-suite with heated floors, a soaker tub, sconce lighting, and an oversized shower. In addition to the primary bedroom, the second floor also includes three generously sized bedrooms, each with its own en-suite and walk-in closet that creates their own private oasis. Walking distance to the scenic Lake Wilcox, incredible walking trails, golf courses, this home must be seen to fully appreciate the exceptional features it offers. City living in a country like setting. Your dream home awaits! (id:61253)
1016 - 1320 Mississauga Valley Boulevard
Mississauga, Ontario
Spacious Corner Unit in Prime Mississauga Location, Welcome to this beautifully maintained and freshly painted 3-bedroom, 2-bathroom corner unit condo nestled in the heart of Mississauga. Located just minutes from Square One Shopping Centre, major highways, public transit, and recreational facilities, this home offers both comfort and convenience. Situated on the 10thfloor of a quiet, mature building, this bright and airy suite features an open-concept layout with large windows that flood the space with natural light. The newly upgraded kitchen (2022)flows seamlessly into the spacious living and dining areas, which open onto an oversized private balcony with spectacular views. The king-sized primary bedroom is set apart for privacy and includes a walk-in closet and full ensuite bath. Two additional generously sized bedrooms featured nice views to the nature. New laminate flooring throughout, a full-sized in-suite laundry room with ample storage. Enjoy exceptional building amenities such as a sauna, party/games room, hobby room, tennis court, and evening security. Maintenance fees include all utilities: heat, hydro, water, A/C, Rogers cable TV and internet, plus one parking spot and a locker. Don't miss this rare opportunity to own one of the best layouts in a highly sought-after location! (id:61253)
2067 Annette Court
Burlington, Ontario
Nestled on a quiet coveted court in sought-after Millcroft golf neighbourhood, this exquisite residence offers stunning curb appeal with mature landscaping, elegant design and parking for six vehicles. Step onto the charming front porch and follow the flagstone walkway into a beautifully appointed interior featuring hardwood flooring throughout. The bright, formal living room welcomes you with oversized windows inviting natural light, while the elegant dining room showcases a striking bay windowperfect for hosting gatherings. The open-concept family room with a cozy fireplace, flows seamlessly into the updated kitchen. Designed for both function and style, it offers white cabinetry, granite countertops, full-size eat-in island, gas stove, Bosch double wall ovens, a coffee servery and a separate pantry. Wrap-around windows provide scenic views of the backyard and fills the space with light. A spacious laundry room with side yard access and a second fridge, plus a stylish powder room, complete the main floor. Upstairs, youll find 4 generously sized bedrooms, 2 beautifully renovated bathrooms, and a versatile loft spaceideal as a reading nook or home office. The huge primary suite is a true retreat, featuring double-door entry, 3 large windows, a walk-in closet and a spa-like ensuite with a soaker tub, double vanity, granite counters and a premium glass steam shower. The professionally finished lower level offers exceptional bonus living space. Enjoy a large rec room, home gym area, full bathroom, wet bar, wine cellar and potential to add a fifth bedroom if desired. Step outside to your private backyard sanctuaryprofessionally landscaped and surrounded by mature trees. This outdoor oasis features a large entertainers deck, patio, fire pit area, maintenance-free turf, and garden beds, creating a peaceful, cottage-like setting right at home. Meticulously maintained and truly move-in readyjust minutes to top-rated schools, parks, golf, shopping, and every convenience. (id:61253)
3005 - 6 Sonic Way
Toronto, Ontario
Moat Sought After Layout! Gorgeous view!! BUYER SAYS " SELL SELL SELL" Desirable location just minutes to the crosstown Eglinton Station, DVP, Shops at Don Mills & more! Tons of natural light. One bedroom plus den, and a walkout to terrace! Luxurious amenities include dog park and dog washing station, outdoor terrace, gym and exercise room, guest suites, party room, and more! Show and Sell!!! (id:61253)
10 Tudor Street
Kitchener, Ontario
Welcome to 10 Tudor St, a truly outstanding end-unit freehold townhouse that rivals the space and privacy of a detached home. This highly desirable Hemlock model is attached only at the garage, providing a rare sense of seclusion and an open, airy layout. Step inside to a bright, sunken foyer that sets a warm and inviting tone. The main level features a convenient 2-piece bathroom adjacent to the living roomperfect for guests and entertaining. The eat-in kitchen is flooded with natural light from a slider door, creating a cheerful space for meals and gatherings.Upstairs, youll find three spacious bedrooms and a practical laundry area for everyday convenience. The well-designed cheater ensuite connects both the hallway and the master bedroom, offering effortless accessibility. The master suite is a true retreat, with plenty of room to relax and unwind.With its unique floor plan, abundant natural light, and thoughtful details throughout, 10 Tudor St offers the privacy and comfort of a larger home with all the benefits of townhouse living. Dont miss this rare opportunity in Kitcheners sought-after community. (id:61253)
437 Seaton Drive
Oakville, Ontario
Set on a serene lot in the heart of Bronte West, 437 Seaton Drive is a beautifully maintained bungalow that blends timeless character with thoughtful modern updates. This 3-bedroom home features hardwood flooring, a finished basement, and elegant touches that create both warmth and functionality. The inviting living room showcases a stone-clad electric fireplace with integrated outlets ideal for your entertainment setup while the bright, well-equipped kitchen is perfect for even the most avid chef, enhanced by stylish pot lights and a seamless connection to the backyard. Step outside to a manicured garden, stone patio, and tranquil gardening pond, all framed by mature cedar hedges and a fully fenced yard for exceptional privacy. A detached garage with coach doors and 60-amp service adds versatility and curb appeal. Major updates include a new sump pump, a 6-year-old furnace, and an 8-year-old roof giving you peace of mind for years to come. Ideal for families, professionals, or downsizers or for those dreaming to build their own custom home on this generous lot. Live a peaceful lifestyle close to the lake, trails, and top-rated schools. Surrounded by Multi million dollar homes. A back entrance offers easy access to the backyard and to the lower level. (id:61253)
308 - 35 Via Rosedale Way
Brampton, Ontario
Welcome to Bramptons Planned Adult Lifestyle Gated Community, the Exclusive Villages of Rosedal. A high demand location in a Safe & Quiet Community, backing on to an Exclusive 9 Hole Executive Golf Course & Clubhouse w/ indoor pool, gym, tennis court, many Amenities & Planned Activities. This Popular 730Sf Suite has no one living above, Offers a Large 1 Bdrm + Den, updated bathrm, Hardwood floors, In unit laundry, combined Living/Dining area & a large Kitchen w/ lots of counter space. Enjoy Sitting on a Spacious Balcony w/ Unobstructed West View. Bonus Den has Unlimited Uses. With Beautiful Flooring, recently Painted, updated appliances & a 1 year old, built-in "Portable Thermal A/C unit" for heating & cooling, This suite is Ready to Move In. Private heated underground Parking located close to Spacious Private Storage Locker. Great Bldg Amenities for Hosting large & private Events which Include: Vis parking, Party Room w/ Kitchenette, Sitting Area w/ TV, Fireplace, Outdoor Patio w/ Tables, Chairs & BBQ. ------Please see drone vid & tour. New PTAC unit june/24. washer/dryer 1 yr old. Close Distance to Hwy 410, schools, Trinity Commons & all amenities. (id:61253)
170 Forbes Terrace
Milton, Ontario
Stunning Somerset Heathwood home on prestigious Forbes Terrace, one of the most desirable streets in Milton. This home is backing onto lush green space and featuring over 4600 SQ/Ft of Living space. Enjoy the ultimate backyard retreat with built-in outdoor kitchen (BBQ + fridge), hot tub & large interlocking patio. The main floor features hardwood flooring & staircase, home office, formal living/dining, and mudroom with garage access. The eat-in kitchen offers SS appliances & solid surface counters, open to the family room with a gas fireplace. Upstairs: 4 spacious bedrooms with organized closets. Primary retreat boasts coffered ceilings, gas fireplace, twin walk-in closets & a spa-like ensuite with oversized tub, 3-sided glass shower, dual vanities & water closet. Jack & Jill 5-pc bath connects 2 bedrooms and a main 4-pc bath serves the 4th bedroom, convenient upper level laundry. Vaulted ceilings & upper hall balcony add charm. The finished basement offers 5th bedroom, 3-pc bath, large rec room & storage. Steps to many Amenities Milton has to offer; trails and conservation parks, family parks and close to Sherwood Sports Complex and the Milton Public Library. (id:61253)
607 - 2250 Bovaird Drive E
Brampton, Ontario
Priced to Sell. Excellent Business Unit Location Opportunity on Bovaird Drive close to Brampton Civic Hospital for Business owners and Investors. Professional office unit# 607 is located on 6th floor of this building. This 756 Square Feet Office Unit( As per declaration of the seller)contains 3(independently built) offices for professional use with very spacious Reception Desk & sitting area. one 2 pc washroom, one private kitchenette with sink and pantry space for office storage use, one underground parking space comes with the unit (level B, spot 79). Ideal for Doctors, Lawyers, Mortgage and Real Estate Brokers, Accountants, Immigration, Physio and Professional Massage Therapists. Vacant unit for easy showing 7 days a week at 9:30am - 9:30pm with lockbox. Show with confidence as unit is very clean and newly painted. Modern state of the Art Green Building with latest Geothermal Technology, cost effective and Energy Efficient Building. All the measurements, condo fees, taxes & allowed use of the property to be verified by the buyers and buyers Brokers/Representative by themselves. Please attach schedule "B" & form 801 with all offers. Deposit cheque must be certified. Bring All Reasonable Offers, seller is motivated to sell. Thanks for Showing. OFFERS ANYTIME!!!!!!!!!! (id:61253)
15 Autumn Drive
Wasaga Beach, Ontario
Living by the Beach at its best, This beautiful detached on massive premium 50' Lot with no homes behind and clear Views, just 5 mins from the Wasaga Beach, Just like a Model Home, this Home has so much to offer you have to see it to believe it. About 100K spent in Upgrades and updates. Double door entrance from a welcoming porch to the house where you will find absolutely gorgeous finishes, very tastefully upgraded and decorated with a lot of unique design touches though out. Open concept layout on the Main floor features a Living and dining area and a Formal Dining room which can also serve as a Main floor office. HW floors throughout the Main Floor and 2nd floor Hallways, Plush carpet for comfort & coziness in Bedrooms. 9 ft Ceilings on main fl. and 8ft on the 2nd. All upgraded light fixtures, pot lights, Wainscoting ,Feature wall with built in around Fireplace, smooth ceilings, on the main floor with crown Molding which give a very modern look. Highly Upgraded chef's Kitchen with High end Bosch Kitchen-Aid appliances, Huge Island, Quartz countertops, . Main floor Laundry with plenty of storage and entrance to the garage serves as a Mud room. Hardwood oak Stairs with Iron spindles lead you the 2nd floor where you will find a Media Loft that is suitable for 2nd office space, a reading nook or can be easily converted into a 5th bedroom, on this floor there are 4 Bedrooms and 3 full washrooms, Primary bedroom has 2 huge his and her closets and is complemented with its spa like 4 pc ensuite. The 2nd bedroom also has its ensuite and a walk-in closet. All the bedrooms have big windows to bring in a lot of natural light and have their walk-in closets. Fully Fenced back yard with no homes behind for privacy is an entertainer's delight with a Massive 2 level Deck with Gazebo to enjoy all year long. Don't wait to Call it your HOME and start making memories. MUST WATCH the Virtual Tour. (id:61253)
26 - 389 Conklin Road
Brantford, Ontario
Now available for Sale Unit 26 at 389 Conklin Road! This never-occupied, 3-storey townhome in West Brant offers approx. 1,509 sq. ft. of thoughtfully designed living space in a walkable, family-friendly location. The entry-level welcomes you with a versatile den that walks out to a private backyard ideal for remote work, workouts, or play. Upstairs, the open-concept kitchen, dining, and living area is filled with light and features a charming Juliette-style balcony perfect for morning coffee or evening breezes. Window coverings throughout add comfort and privacy, and a powder room completes this level. On the top floor, you'll find three spacious bedrooms, including a primary suite with an ensuite and walk in closet, plus a second full bath. This home blends practicality with contemporary style for easy living. Located directly across from Assumption College and close to elementary schools, shopping, parks, and the scenic Walter Gretzky Trail, this location is made for families and professionals alike. Visitor parking on-site and quick highway access round out this exceptional buy opportunity. Make this brand-new townhome your next home in beautiful city of Brantford. (id:61253)
202 - 5 Anchorage Crescent
Collingwood, Ontario
Furnished water view condo at Wyldewood Cove! This tastefully decorated 2-bedroom unit offers 1,081 sq ft of stylish, low-maintenance living just minutes from Collingwood and Blue Mountain. One of the largest 2-bedroom layouts in the building, with views of Georgian Bay from your living room and private patio complete with BBQ, custom sunshades, and a retractable screen for added comfort and privacy. Inside, you'll love the modern kitchen with polished concrete countertops, two beautifully renovated bathrooms including an oversized walk-in shower with glass enclosure, smooth ceilings throughout with pot lights, upgraded flooring, and a custom natural stone fireplace perfect for cozy evenings. Too many upgrades to list. Relax at the outdoor pool or stay active in the on-site gym. Store your kayaks or paddle boards by the shore to make it easy for you to slip out for sunset paddles. Being sold furnished - just move in and start living your best life. Whether you're downsizing or seeking easy, carefree condo living, this one has it all. Second parking spot available for purchase separately. (id:61253)
809 - 273 South Park Road
Markham, Ontario
Recently Painted and Meticulously Maintained 2-Bedroom Condo Features Two Full Bathrooms and 5 Star Amenities in a Prime location. Unit 809 has it all! This spacious and 2 bedroom unit boasts one of the largest and most functional layouts in the building offering exceptional comfort and flexibility. Perfectly situated near top dining, shopping, and transit, it provides the ideal blend of convenience and luxury. Step inside to a bright, open-concept living area with generously sized bedrooms, ample closet space, and modern finishes throughout. The formal dining room can easily be converted into a den or third living space, adding even more versatility. The primary suite includes a large walk-in closet and private en-suite bathroom, while the second bedroom features a custom-built office setup complete with a glass-top desk, shelving, and drawers perfect for remote work. Enjoy two side-by-side, conveniently located parking spots, a rare and valuable feature. Unwind in the large park next door, which offers sports courts, walking trails, a playground with splash pad, and covered picnic areas ideal for families and outdoor enthusiasts. Residents of this well-managed building enjoy luxury-grade facilities including a state-of-the-art fitness center, resort-style pool, 24-hour concierge, secure parking, and beautifully landscaped common areas. Whether you're a first-time buyer, downsizer, or seeking a low-maintenance lifestyle, this turnkey condo truly offers it all. Don't miss this rare opportunity to own one of the best units in one of the city's most desirable communities! (id:61253)

