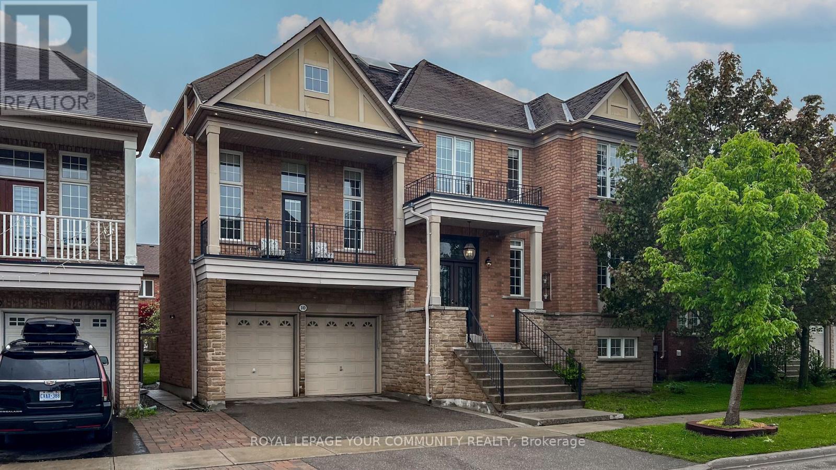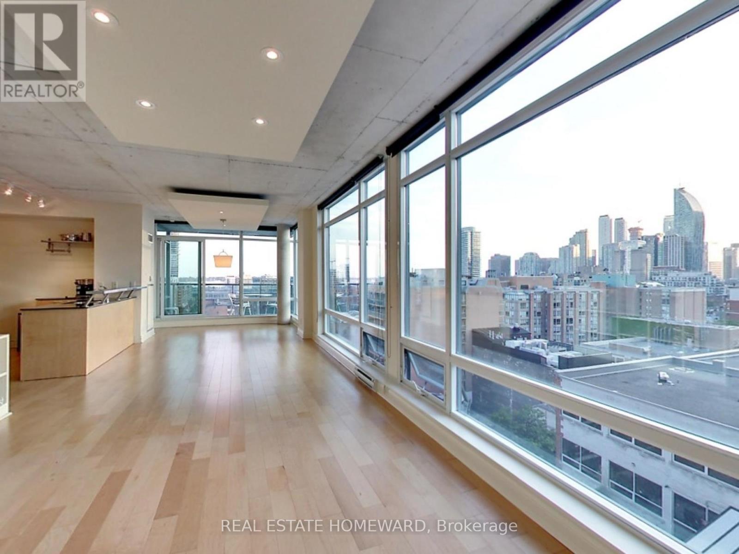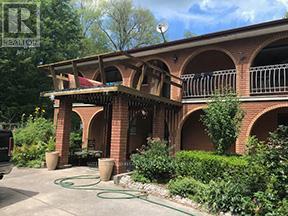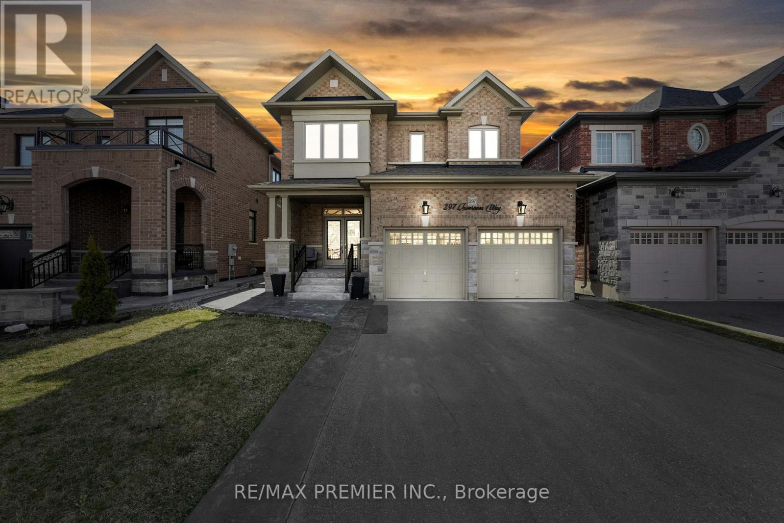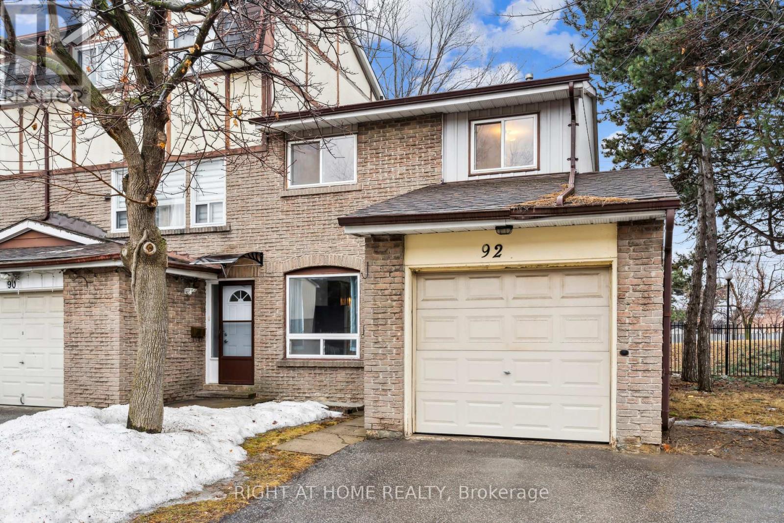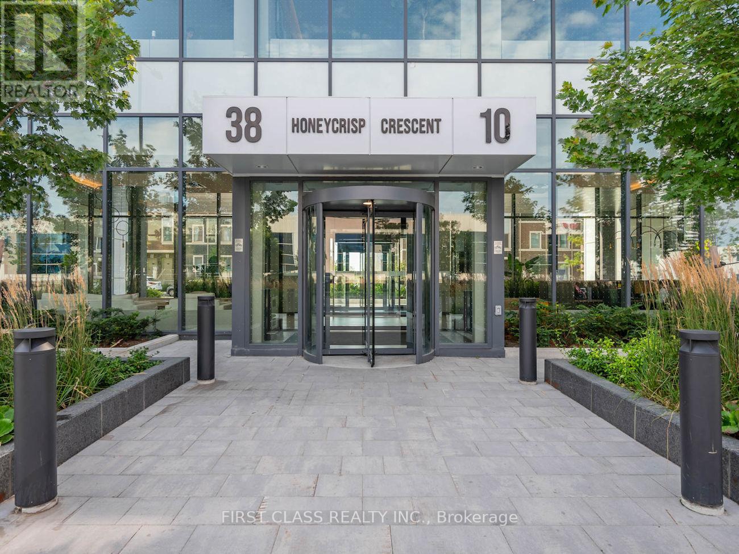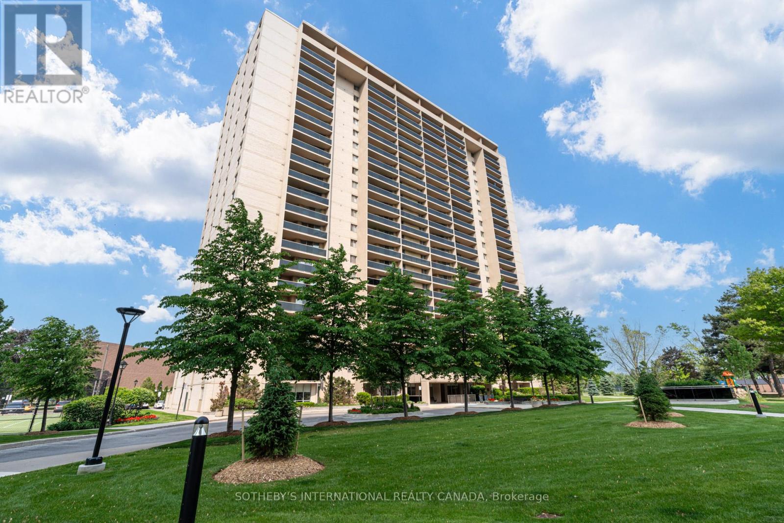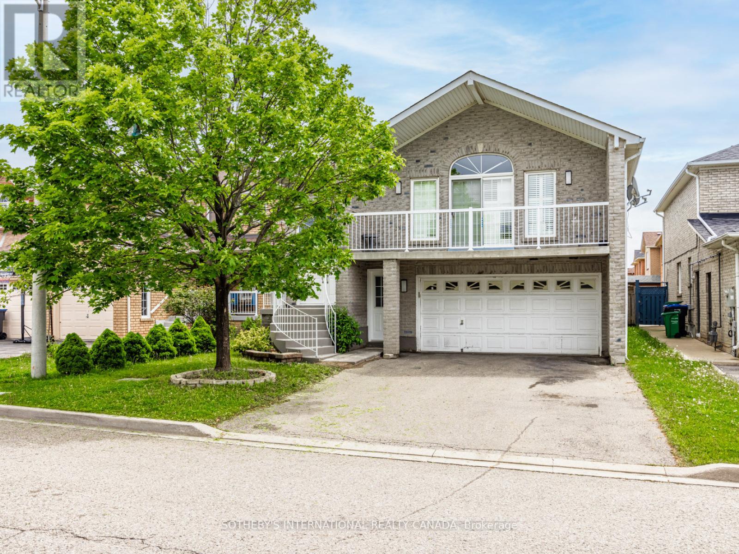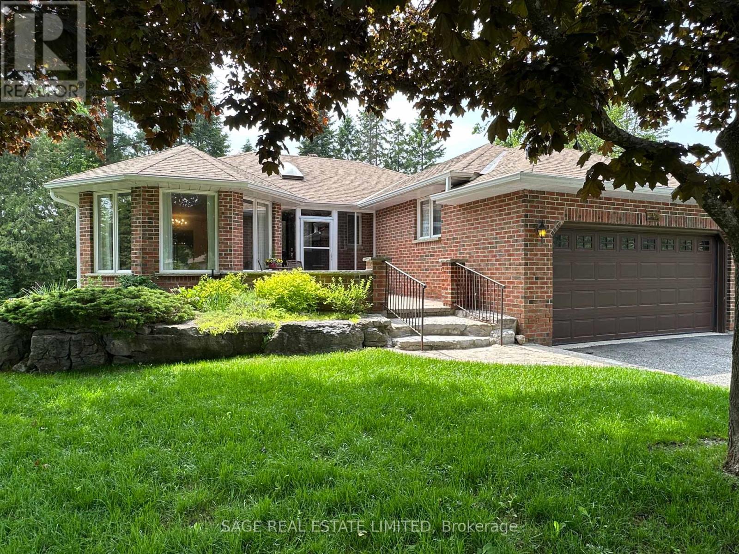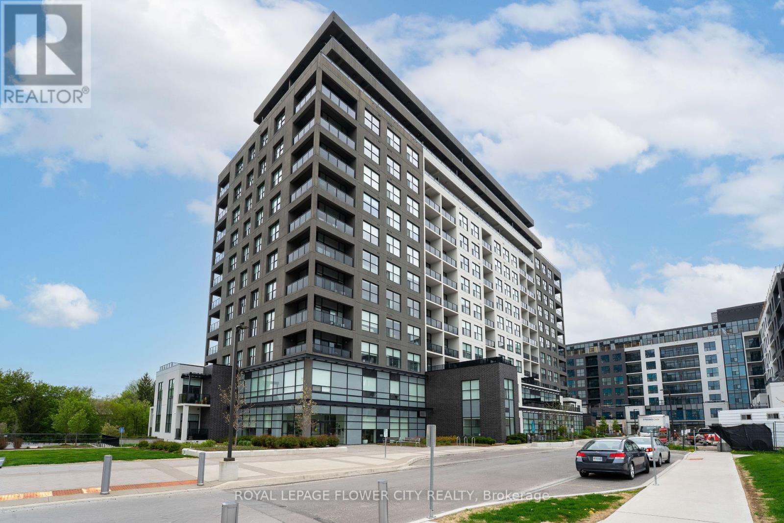CONTACT US
7106 County Road 56
Essa, Ontario
Nature lovers, outdoor enthusiasts & horse owners, welcome to your dream retreat! This exceptional 5-acre fully fenced property in sought-after Essa offers privacy, mature trees & stunning country charm just 7 mins from Hwy 400 & 30 mins to Wasaga Beach. Enjoy peaceful living with nearby Simcoe County trails for horseback riding, hiking & snowshoeing. The land is ideal for gardening, hobby farming or growing your own fruits & vegetables. A solid steel 4-stall horse barn (46x46) with hydro & water, 4 paddocks, a cherry wood shed (22x10) & a spacious main barn offer incredible functionality. The massive 130x72 indoor arena is currently set up for horses but lends itself to many possible uses: training, hobbies, storage, or recreation. The bright 3-bed ranch bungalow features a glass sunroom, a large foyer, a spacious eat-in kitchen, and a primary bedroom with walkout to a 28x16 deck, perfect for enjoying morning coffee surrounded by nature. The cozy living room includes a wood-burning fireplace & new bay window. The finished lower level adds a 4th bedroom, a second fireplace, a rec room (18x14) & a games room (23x14). Step outside to your backyard oasis with an above-ground pool and a fully equipped outdoor second kitchen complete with pizza oven, perfect for entertaining under the stars. Recent upgrades include a drilled well (2006), 40-yr shingles (2009), updated electrical panel (2006), and some newer windows & siding. This is a rare opportunity to live the rural lifestyle with modern comfort & multi-use potential. (id:61253)
401 - 24 Marilyn Drive N
Guelph, Ontario
An Amazing Opportunity to Live in a 1700Sq Ft + Upgraded condo in The High Demand Area Of Guelph Overlooking River side Park. Huge Unit With Glass windows on All sides Featuring Tons of Natural light. Hallway, Living Rm, Dining Rm & Dinette Just recently Painted in White. Perfect For Entertaining Family & Friends. 3 Bedrooms & 2 Full Upgraded Newer Washrooms. Superb Layout. Open Concept Super Large Living Room & Full Dining Room. Fully Upgraded Kitchen With Granite Counter Tops & Solid Wood Cabinets. Gleaming Hardwood Flooring Throughout. Primary Bedroom is Larger Than the Size of Full Condo Units. Can Accommodate full size furniture. Fully Updated Ensuite Washroom With glass Shower. 2 Other Very Good Sized Bedrooms. Another Full Upgraded 4 Pce Washroom. Large Dinette Area. Full Size Laundry Room & Storage Room in The Unit. All Newer Appliances. Freezer is Included too. The lovely common area includes an exercise room, party/meeting room and of course, short walk to Riverside Park, shops, senior center, golf course and river and trails. Underground Parking is Included & also an Additional Locker. Very Quite & Upscale Building. PICTURES 4 TO 9 ARE VIRTUALLY STAGED FOR ILLUSTRATION PURPOSE. (id:61253)
6 Fox Run
Puslinch, Ontario
Welcome to your dream home, ideally located in the sought-after Fox Run neighbourhood, just south of Guelph and only minutes from Highway 401. This home with a total of living space of 5.579 Sq.Ft perfectly blends elegance, comfort, and endless potential. As you approach the stately driveway, you will notice the flagstone pathway, a wrought iron gate, and a striking stone archway that leads to the backyard, featuring a single car garage and a double car garage.Step inside the grand foyer, adorned with soaring 11-foot ceilings and slate flooring, which offers clear sightline into the beautifully appointed living and dining areas. The main living room is a showstopper, boasting 23-foot cathedral ceilings and a dramatic stone fireplace ideal for entertaining or relaxing with family. The gourmet kitchen is a chefs dream, featuring exquisite granite countertops, custom maple cabinetry, and high-end finishes. It includes two refrigerators and a charming breakfast bar, making it not only functional but also a warm space for culinary creativity. The main level offers spacious rooms that flow seamlessly into one another, with the primary suite serving as a true sanctuary, highlighted by soaring ceilings, an expansive walk-in closet, and a luxurious spa-inspired ensuite. The basement is an entertainers paradise, boasting a custom bar complete with a sink, a walk-in wine cellar, and a spacious recreation/games room. It also includes an additional bedroom, a full bathroom, and a private exercise room. Additionally, there is nearly 1,000 square feet of unfinished space in the utility area, providing excellent versatility for future customization. Dont miss your opportunity to own this remarkable property. (id:61253)
10 Gannett Drive
Richmond Hill, Ontario
Welcome To This Elegant And Contemporary Residence. Luxury Sun-filled and Cozy Detached House Nestled In A Highly Desired Jefferson Community Your Future Dream Home! With Superior Craftsmanship And High-End Finishes. This Meticulously Maintained Home Offers Upgrades & Renovations With New Flooring. Executive Model Home, Approx. 3800 Sqf. Main Floor 10' & 17' Ceiling & 2nd Floor 9' Ceilings. Very Large Skylight, Thousands of Pot Lights Unique Floor Plan. Functional Eat-In Kitchen W/ Countertops & Backsplash, Breakfast & Family Room, Hardwood Floor ,Great Layout, Hardwood Floor Through Out On Main & 2nd, Newer Painting. The Master Bedroom Is Generously Sized. Central Vacuum, Office With French Door, Finished Basement. Separate Entrance, 2 Bedrooms with High Ceilings, Laundry with Great Income! Close To ALL Amenities, High Ranked Schools, Parks & Trails, Groceries and Public Transit. Move-In Condition! This Home Is Designed For Entertaining And Family Living A Rare Opportunity Not To Be Missed!!! (id:61253)
1019 - 333 Adelaide Street E
Toronto, Ontario
Step up into this gorgeous, open-concept 2 Bedroom, 3 Washroom, 2 Balcony condo with over 1,100 Sq Ft! Floor to ceiling windows with natural light from the south and east. This unit offers awesome city skyline views with no nearby towers blocking your view! The Prime Bedroom's exclusive balcony also provides an additional southwest view of Toronto's impressive downtown core. 9-foot ceilings, and hardwood floors. Kitchen features stainless steel appliances, a gas stove, and a breakfast bar, where you can gather for drinks or snacks as well. An easy 8 min walk to the lively St. Lawrence Market neighbourhood, which is packed with great grocery shopping, food, bars and restaurants. Other iconic landmarks within an easy stroll or cycle include the historic Distillery District, Flat Iron Building, Waterfront and outstanding rec centres. Lots of transit, walking, cycling and driving options. You can be at the Financial District on foot in minutes! This condo is the ideal, downtown lifestyle for the urban professional! (id:61253)
1048 Garner Road E
Hamilton, Ontario
Attention Developers and Builders! Land banking opportunity just across from new residential development. 19.5 acre land parcel surrounded by Residential redevelopment and schools. Close to John C Munro airport and 403 interchange. Lot sizes as per plan provided by Seller. Stream running through part of land. A2 Zoning. Note: two parcels being sold together with two access points off Garner Rd. Please do not walk property without notifying Listing Brokerage. (id:61253)
322 Centre Street
Espanola, Ontario
Prime Location In Espanola, 2 Story Commercial Building In The Main Street, Super Rare Investment Opportunity, The Owner Is Operating The Restaurant Business Over 15 Years. Lots Of Parking. 4 Bedrooms Apt In The Second Floor. (id:61253)
10 Celestine Court
Tiny, Ontario
Awesome New renovation 2 storey spacious home with an in-law suite, 4 bathrooms, 2 enclosed porches and large double car garage with inside entrance. 5 bedrooms, 2 large upper floor patios with a walkout from the Master bedroom which includes a 4pc ensuite bath. A separate guest cottage (needs work) plus 2 additional outbuildings all in as in condition. Large private lot with mature trees located in a cul-de-sac. Public park on the lake close by. (id:61253)
297 Inverness Way
Bradford West Gwillimbury, Ontario
Welcome to 297 Iverness Way A True Family Oasis in the Heart of BradfordThis beautifully upgraded 4-bedroom, 4-bathroom detached home checks every box for comfort, style, and functionality. Situated on a quiet street with no sidewalk and a double car garage, it offers ample parking and great curb appeal with a jewel stone walkway and interlock patio that set the tone for the elegance inside. Step through the front doors into a spacious, light-filled layout featuring hardwood floors throughout and an oversized kitchen thats a chefs dream complete with stainless steel appliances, quartz countertops, and plenty of storage. The open-concept flow makes entertaining a breeze, whether you're hosting inside or enjoying your backyard paradise with a salt water inground pool, perfect for summer gatherings. Upstairs, you'll find generously sized bedrooms, each with large double door closets, while the primary suite boasts a walk-in closet and a luxurious 5-piece ensuite with a soaker tub your own private retreat. The finished basement features laminate flooring and a full bathroom, offering the perfect space for a home gym, media room, or guest suite. This is more than just a houseit's a lifestyle upgrade. (id:61253)
92 - 44 Chester Le Boulevard
Toronto, Ontario
Two story condo townhouse end unit-like semi detached with 4 decent bedrooms in the 2nd floor and 2 bedrooms in the basement with separate entrance. Living and dining combined with access to backyard. Fenced backyard with door going out to Finch Avenue. With attached garage and another spot for parking in the driveway and can park 2 cars. It has a very good location where you can go to the nearest stores and entertainment place like Fairview Mall and Briddlewood Mall. School like Seneca College is minutes away. Also minutes going to highway 401/404 and the area is convenient for transit. Fully painted recently and decorate it according to your taste. Ask your realtor to book for an appointment for viewing of the unit and it might be your dream house and place to live (id:61253)
2116 (Penthouse) - 38 Honeycrisp Crescent
Vaughan, Ontario
> Luxurious Experience. 1 Br+Den Unit At Mobilo Condo Developed By Menkes. Functional Layout Design. Large Br W/Closet & Window + Open Space Den Can Be Used As 2nd Bedroom Or Office. Model Design Kitchen W/Luxury B/I Appliances & Cabinet W/Lots Of Storages. Excellent Location Close To Anywhere At Vmc, Viva, Subway, York University, Seneca College, Ikea, Restaurants, Cinema & Much More! (id:61253)
1408 - 812 Burnhamthorpe Road
Toronto, Ontario
Have you been searching for a condominium that truly understands your need for generous living space and genuine comfort? Look no further than Suite. Unlike many properties where it is little more than an alcove, this exceptionally well- designed corner suite offers a truly functional and inviting den, perfectly situated off the eat-in kitchen. Originally a 3 bedrm layout, this suite has been converted to a spacious two-bedroom plus den, providing you with that coveted extra room for hobbies or simply a cozy TV room. Nestled in a prime south and west-facing position, this 1275 sq ft home is full of natural light and offers ample room to truly live and entertain family and friends without compromise. Its a perfect solution for those looking to simplify their lives without sacrificing the comforts of a larger home. Throughout the suite, quality laminate flooring provides a contemporary appeal that is both elegant and welcoming. In the eat-in kitchen, oak cabinetry has been updated with modern handles so minimal effort is needed for a personal refresh. Generous storage provided by the tall pantry. A convenient, large storage locker is located within the suite, complete with organizing shelving to keep everything tidy and accessible. This condominium offers the ultimate in worry-free living. Exceptional amenities offer new opportunities for enjoyment and engagement. (id:61253)
140 Yuile Court
Brampton, Ontario
Welcome to 140 Yuile! This well-maintained Detached, move-in ready home features 3 spacious bedrooms and 2 full bathrooms on the main floor, including a primary bedroom with a private ensuite. Enjoy cooking and entertaining in the brand new, modern kitchen with updated cabinetry, countertops, and appliances. The lower level boasts a walkout basement apartment with 2 additional rooms and 1 full washroom, offering excellent income potential or space for extended family. Located right on the border of Mississauga and Brampton, this home offers an unbeatable, convenient location just minutes to all major highways (including 407, 401, and 410) and shopping, schools, places of worship, etc. .Whether you're a first-time buyer, investor, or multi-generational family, this one truly has it all!-- (id:61253)
161 August Avenue
Toronto, Ontario
Fantastic Opportunity To Own A 2 Story Home In The Desirable Community of Oakridge! The main floor boasts hardwood floors throughout, pot lights and a family room beside living room at main floor, The finished basement, with a separate entrance, offers a beautiful 2 Bedroom apartment including living with kitchen and bath providing substantial extra income to help with your mortgage. Potential renting opportunity for the basement $2000 plus per month. The property also includes a large private backyard. This Beautiful property is a must-see! The house was rebuilt in 2013 and all house fixtures installed in 2013. This cozy and well- maintained home offers a convenient lifestyle in a vibrant, welcoming neighborhood. Located within walking distance to mosques, temples, grocery stores, and a reputable primary/middle school, its ideal for families seeking accessibility and community. Victoria Park subway station is also within walking distance, making commuting easy. Set within a thriving Bangladeshi community, it provides a healthy and supportive environment. The backyard is clean and spacious, featuring a shed, gardening opportunities, and fruit-bearing trees for added enjoyment. (id:61253)
17 Patricia Place
Kawartha Lakes, Ontario
Peaceful Patricia Place, one of the most charming streets in Port 32, on the shores of Pigeon Lake in the Village of Bobcaygeon. Ideal for retirees looking to embrace a relaxed, fulfilling lifestyle in an area known for well-maintained homes, beautifully landscaped gardens and welcoming atmosphere. The Port 32 Shore Spa Community Club membership is part of this purchase, with year-round opportunities to connect with your neighbours. Enjoy the picturesque intertwining trails, social gatherings, and fun activities like card games, working out in the gym, swimming, fishing, playing tennis, or pickleball. This home has been well-loved and maintained. A level-entry bungalow with bright spacious principle rooms. Hardwood floors in the living/dining and family rooms. A cozy brick propane fireplace and a direct walk-out to covered deck overlooking a private oasis of mature trees and gardens. The eat-in kitchen with its large windows brings the outdoors in. Plenty of counter space and cabinetry make meal preparation a joy. Main-floor laundry with access to the two-car garage. The primary bedroom ensuite is equipped with a walk-in jet tub and accessible shower. Guests will appreciate the option of a comfortable main-floor bedroom/bathroom, or retreat to the two lower-level bedrooms with bathroom. The Pub and Billiard Room make this home unique. You and your guests can transport yourself to an old English pub for a pint or two. Or curl up in front of the den fireplace and read. In many ways this home is a blank canvas ready for you to update with your own decor. If a house had a vibe this one would be happy, cozy and casual. Walk to shops, cafes, library, bakery, brewery and, of course, its surrounded by lake, perfect rural living. Only 40 minutes to Lindsay or Peterborough, less than 2 hours from the GTA. (id:61253)
304 - 215 Veterans Drive
Brampton, Ontario
Step into luxury with this beautifully designed open-concept condo that perfectly blends elegance, comfort, and convenience. Offering 2 spacious bedrooms and 2 full bathrooms, this 668 sq ft unit is complemented in addition by a generous sq ft balcony and soaring 9-ft ceilings, creating a bright and airy atmosphere. The gourmet kitchen features sleek quartz countertops, stainless steel appliances, a built-in dishwasher, and an over-the-range microwave perfect for everyday living or entertaining. All closets have been customized to provide an efficient organizational setup. Enjoy the added convenience of in-suite laundry with a stackable washer and dryer. Additional features include: 1 underground parking spot, 1 locker for extra storage, 24-hour concierge service, Ground floor amenities: BBQ area, party room & fully equipped gym. Located just minutes from Mount Pleasant GO Station and major highways (410/407/401) and the upcoming 413, and within walking distance to grocery stores and parks, everything you need is right at your doorstep. Bonus Upgrades: roller shades throughout give a contemporary look, upgraded cabinets & bathrooms, fog glass for main washroom, all closets customized wardrobe with drawers. (id:61253)
2266 Foxmead Road
Oro-Medonte, Ontario
Farm Shop Home- The perfect blend of county living for all in the Family. 2266 Foxmead Road, This Property Boasts a Newly Renovated Home, with over 6 acres of rural land, 5 horse paddock fields divided, large main house area with fenced in back yard, 24 x 36 insulated garage workshop with new plywood ceiling and new exterior Siding, Solid brick home with 2+1 bedrooms, 2 full bathrooms, newly renovated house with Newer Large Eat in Kitchen, newer updated bathrooms, large open concept main floor plan is just inviting and relaxing, laundry, two rear yard walkouts from the main floor, full basement, newly spay foam insulated, Basement exterior walls mostly drywalled, 200 AMP electrical service, steel sided 48 X 32 barn with 3 box stalls, power and freshly painted exterior, very private, and a brand newer drilled well. This is one of the most beautiful setting for a Farm Shop Home. Roof is in Process of being redone . Book a showing Today. (id:61253)
Ph5 - 88 Broadway Avenue
Toronto, Ontario
Welcome to Penthouse 5 at 88 Broadway, where elegance and style meet location. There is a lot you will appreciate about this spacious, light-filled, two bedroom, two bathroom, 985 square foot corner unit. The large foyer with closet creates an ideal separation of space and an added sense of privacy. Of particular note is the large primary bedroom with ensuite and large walk-in closet. The dining and living room (with walkout to balcony), feature a clear view looking north and west. The living room includes custom built-in cabinets with a Murphy bed and sliding frosted glass doors separating the living and dining rooms. This versatile space can function as a guest room. The property also features ten foot smooth finished ceilings throughout, hardwood flooring throughout, and crown moulding in the living room, dining room, and foyer. Comes with one parking spot and two lockers. Building Amenities Include 24-Hour Concierge, Gym, Indoor Pool, Party Room and 9th Floor Terrace With Bbq. **EXTRAS** Location Offers Quick Access To Shops, Pubs & Restaurants In Yonge And Eglinton. Short Walk To Ttc. In Catchment area For North Toronto Collegiate. (id:61253)
33 Keppel Circle
Brampton, Ontario
Welcome To 33 Keppel Circle! This Abundantly Upgraded Freehold Townhome Has Been Meticulously Maintained By The Owners & Is Waiting For You To Call It Home. Fantastic Opportunity For First Time Home Buyers & Investors. Enter This Home To Be Greeted By Soaring 9 Foot Ceilings On The Main Floor, With Upgraded 8 Foot-Entry Doors. The Glass Front Door Assures Notable Natural Light On This Level. Access To The Fully-Painted Garage Through The Home. Main Level Also Features A Storage Area With Tiled Floor, Tiled Mechanical Room, & Built In Coat-Hanger. Solid Oak Stairs With Wood Pickets Lead To The Second Level. Ascend To The Second Level, Where You Will Be Greeted By A Sun-Filled, Open Concept Layout Featuring Soaring 9 Foot Smooth Ceilings, & Upgraded 8 Foot-Entry Doors. Upgraded Hardwood Flooring On The Second Level. Great Room Is Spacious, Features Large Windows, & A Tray Ceiling. The Upgraded Gourmet Kitchen Is An Absolute Delight - Featuring High Ceilings, Granite Countertops, Upgraded Backsplash, Upgraded Cabinets, Hardwood Flooring & A Breakfast Bar. Eat In Area In The Kitchen With Chandelier. Walk Out To The Oversized Balcony Which Is Perfect For BBQs, Entertaining & Pets. Conveniently Located Powder Room On This Level Is Hassle Free. Tiled Laundry Room On Main Floor With Tub, & Stacked Samsung Washer & Dryer Featuring Smart Features & Smart Phone Operation. Upper Level Also Features Upgraded Flooring, This Home Has A Completely Carpet-Free Interior. Master Bedroom Equipped With Double Closet, 3 Piece Ensuite, & Private Balcony. Upgraded Washrooms Throughout The Home. Secondary & Third Bedroom Are Generously Sized, Featuring Large Windows & Upgraded Closet Doors With Mirrors. Two Full Washrooms On The Upper Level. True Pride Of Ownership. Location Location Location! Situated In The Heart Of Northwest Brampton. Minutes From Mount Pleasant Go Station, Schools, Parks, Shopping, Trails, & All Other Amenities. (id:61253)
421 - 9075 Jane Street
Vaughan, Ontario
647 Sqft - One of the most beautiful building in the area, Gorgeous one Bedroom Condo with 1.5 Bathroom and open Balcony, High ceiling. Great amenities in the building, State of the Art party room, Theatre room, open large roof top patio and much more, steps to Vaughan Mills & New Park, Minutes Drive to Hwy400, Vaughan Metro, Canada Wonderland. (id:61253)
28 Harding Court
Woodstock, Ontario
Arthur model 3170 SF with Preferred PKg and Premium Pie Shape lot (72 feet in back) - Brand new detached (Stone & Brick Elevation C) house situated in the most desirable neighborhoods in Woodstock. Open concept layout, functional kitchen with extended breakfast counter. elegant entry as foyer open to above. 4 bedrooms and 4 full washrooms upstairs and computer niche/media space on 2nd floor. The basement is unfinished with large/huge windows. 2nd floor features a master bedroom with a 5 Pc EnSuite with a glass shower, A free-standing tub, and a walk-in closet, All other bedrooms have their washroom attached. Laundry on the 2nd floor for easy access. This house combines elegance, functionality, and modern amenities for comfortable and stylish living. The property is within walking distance of the Park, the Thames River beach, Conservation trails, and a Gurudwara Sri Guru Singh Sabha. Its proximity to the Toyota manufacturing plant, schools, and shopping amenities adds tremendous value, while easy access to highways 401 and 403 ensures a stress-free commute. Don't miss the opportunity to own this stunning property in a vibrant and growing community. Show and sell this beautiful house. (id:61253)
1003 - 1880 Gordon Street
Guelph, Ontario
Discover the perfect blend of style, convenience, and accessibility at Unit #1003, 1880 Gordon Street. This thoughtfully designed 2-bedroom, 2-bathroom condo is wheelchair-friendly, offering spacious, open-concept living with wide doorways and hallways that ensure ease of movement throughout the unit. Barrier-free entry, wider doorways, and thoughtfully placed fixtures make this condo easily navigable for everyone. Enjoy premium finishes, including quartz waterfall counter-tops, custom kitchen mill work, and stainless steel appliances. Hardwood flooring throughout, designer light fixtures, and glass showers add a sophisticated touch to every space. Relax by the welcoming fireplace in the living room or unwind on your private balcony, offering the perfect setting for relaxation. Convenient access to Highway 401, and within close proximity to restaurants, parks, and top-rated schools. With low-maintenance living and accessibility at its core, Unit#1003 provides a luxurious lifestyle. The panoramic views from this stunning suite are truly unforgettable whether by day or night, the scenery is breath taking. Located in the prestigious Gordon Square 2, this residence offers a thoughtfully curated selection of amenities designed to elevate everyday living. Stay active in the well-equipped fitness center, featuring everything you need for an effective workout. Perfect your swing year-round with the state-of-the-art golf simulator, or unwind in the spacious residents' lounge, an elegant setting ideal for hosting friends and family with games, billiards, and social gatherings. (id:61253)
36 Spyglass Hill Road
Vaughan, Ontario
Beautiful Detached 4+2 Bedroom House In A High Demand Area In Vaughan!!! Premium Pie Shaped Lot That Widens At The Back!!! Upgraded Modern Custom Made Kitchen With Solid Wood Cabinets, Stainless Steel Appliances, Quarts Countertops And Pot Lights (2025). Hardwood Floors And Pot Lights On Main Floor. Upgraded Oak Stairs With Iron Pickets (2022). Upgraded Ensuite And Main Floor Bathroom (2022). Upgraded Vynil Windows And Doors. Four Spacious Bedrooms On Second Level. New Baseboards On Main & Second Level (2022). Upgraded Light Fixtures On 2nd Floor (2022). Newer Wahser/Dryer (2020). New Front Porch Enclosure (2025). New Fence (2024). New Driveway At The Front And Interlock At The Back (2024). New Roof (2023). Finished Basement With 2 Bedrooms, Kitchen, Full Bathroom And Separate Entrance. Minutes From Great Schools: Glen Shields Public Offers A Unique Program For Gifted Children, Our Lady Of The Rosary Catholic Elementary, Louis Honore Frachette Public School (French Immersion). Minutes Walk From Beautiful Park With Plenty Of Walking And Biking Trails, Playgrounds, Tennis And Basketball Courts. Close To TTC, York University, Subway, Vaughan Mills, Wonderland, Promenade Mall, Yorkdale Mall, Community Centre, Home Depot, Walmart, Costco And Super Store. Major Highways . (id:61253)
501 - 25 Malcolm Road
Toronto, Ontario
Spectacular Terrace. Fantastic 2 Bdrm Condo In Central Leaside, With A Large 171 Sq Ft Terrace With Expansive South & West View. Treetop Elevation, Looking Towards The Toronto Skyline. Water And Natural Gas On Your Private Terrace, So The Conveniences Of A Back Yard. So Many Fabulous Features.....The Suite Has Engineered Hardwood Floors Throughout, Quartz Counters In The Kitchen And Bathrooms, Quality Built-In Appliances Including A Gas Cooktop, Large Kitchen Island Perfect For 4 Person Dining, 2nd Bedroom Has A Full Glass Wall (With Custom Blinds & Murphy Bed) Allowing Tons Of Light; Primary Bedroom 4 Pc Ensuite Bath, Double Closet & Direct Access To The Terrace, And More. Perfect Scale Down Opportunity In This Friendly Boutique Building. Incredible Roof Terrace For Larger Groups, With Community Bbq And Comfortable Lounge Area. A Friendly Concierge, Well Equipped Gym, Party Room For Your Larger Gatherings, Guest Suite For Your Company, And Super Dog Friendly....It Even Has A Dog Spa!! 2nd parking spot potential. (id:61253)




