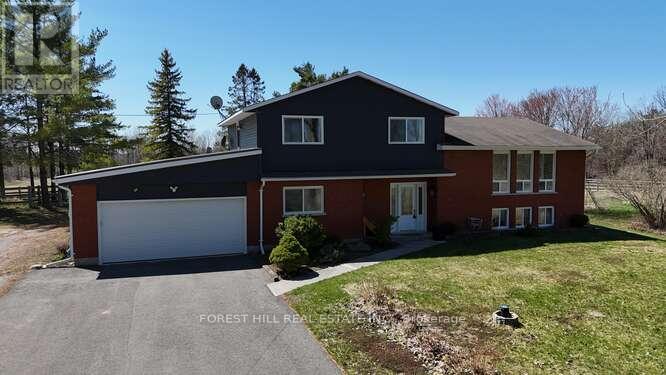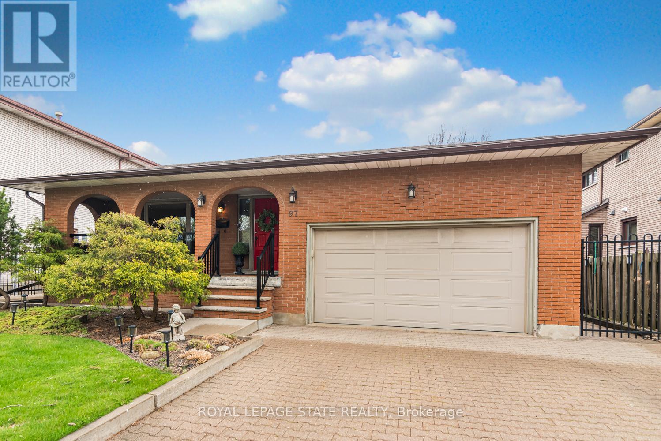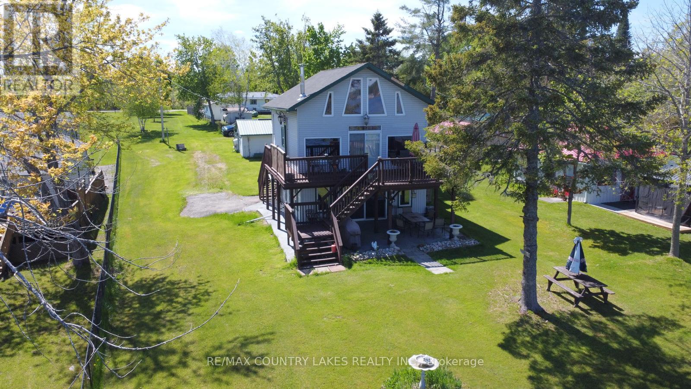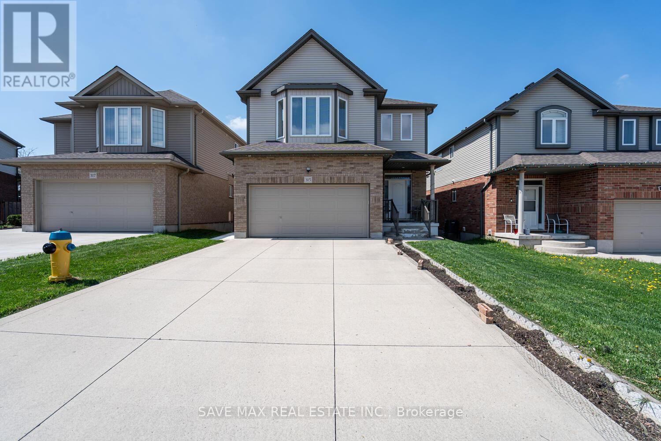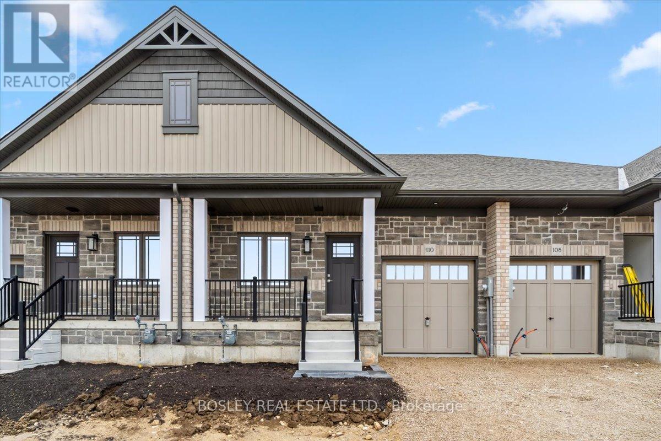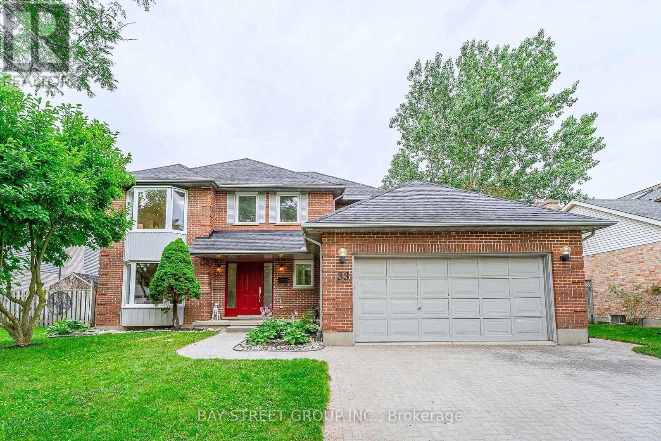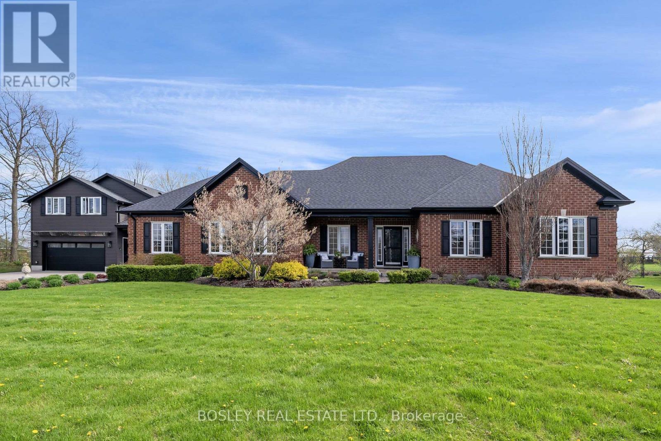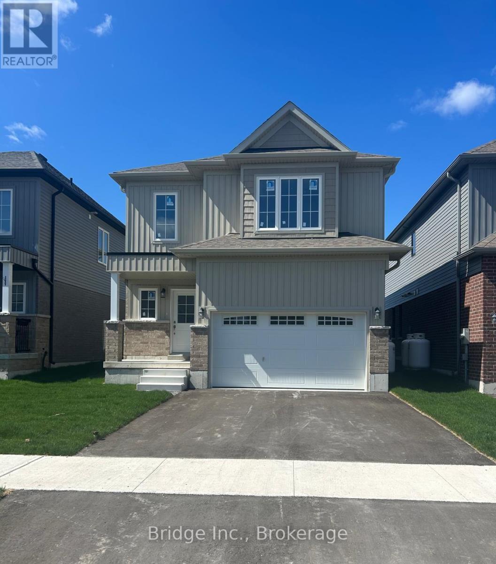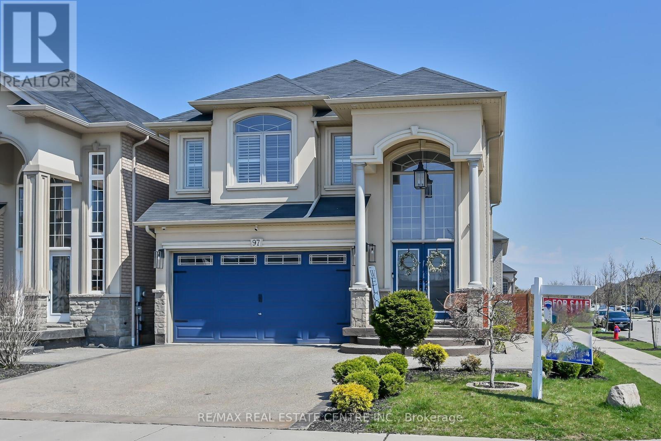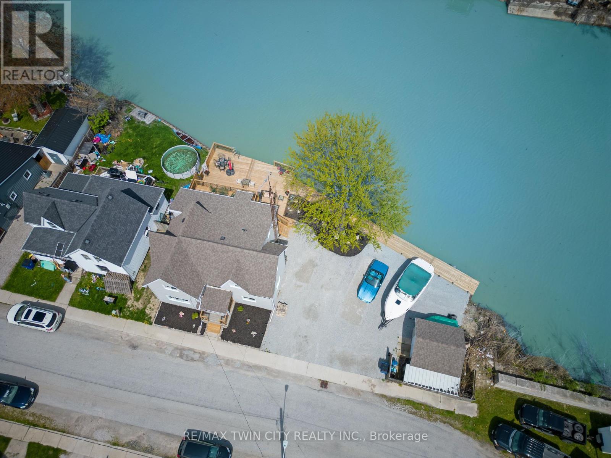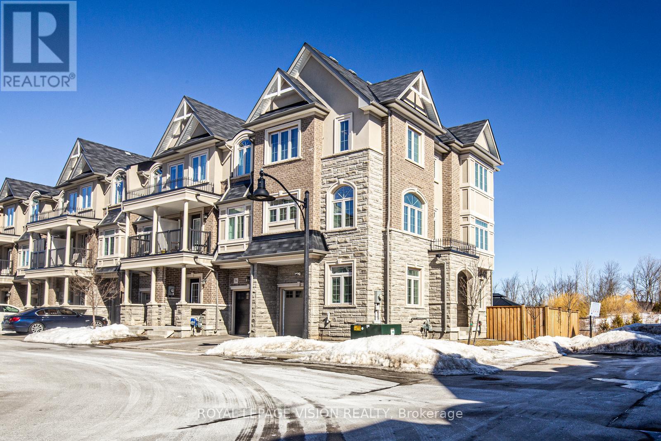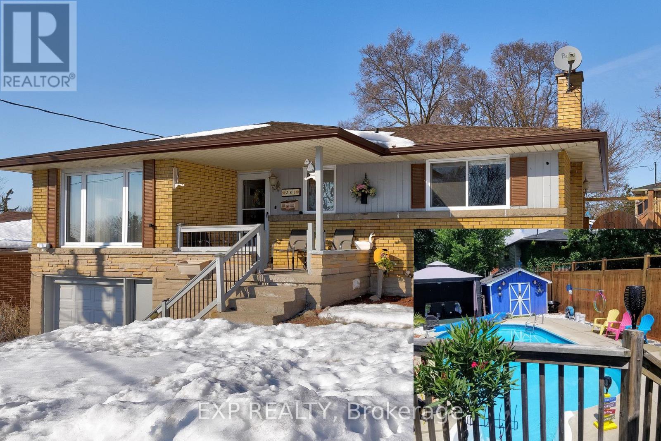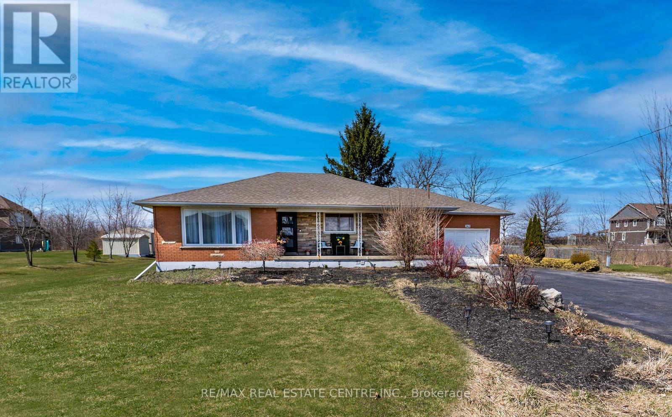CONTACT US
346 County Rd 40
Douro-Dummer, Ontario
Welcome to your dream country escape! Situated just minutes from Peterborough, this versatile 10-acre property blends rural charm with modern convenience. The spacious 5-bedroom home offers ample room for family living and includes the potential for an in-law suite with a full lower level secondary kitchen, Ideal for multigenerational households or extra income opportunities. Recent updates include upgraded windows in 2022 and brand-new flooring in the basement kitchen, providing a fresh, comfortable feel throughout. Outside, the property truly shines with a private pond, 2-stall barn, drive in shed, enclosed chicken coop, a productive hay field, and fenced pasture perfect for hobby farming, horses, or simply enjoying the peaceful countryside. Whether youre looking to settle into a family home with space to grow, or start your own hobby farm, this property offers endless possibilities in a picturesque setting. Home also comes with Generlink to power the entire home during a power outage. Book your showing today! (id:61253)
1 - 504501 Grey Road
Georgian Bluffs, Ontario
Stunning Waterfront Lot on Georgian Bay with 100 Feet of Pristine Shoreline! Welcome to your slice of paradise on the shores of breathtaking Georgian Bay! This exceptional waterfront lot offers 100 feet of crystal-clear, sparkling frontage with a generous depth of 269 feet, providing ample space to build your dream retreat. Enjoy panoramic views of the bay and Griffith Island, where the water glistens under the sun and invites you to swim, kayak, paddleboard, or simply relax and take in the natural beauty. The shoreline is perfect for all your favorite water sports and offers direct access to some of the most crystal clear waters in Ontario. This property boasts year-round road access, ensuring easy and convenient travel no matter the season, ideal for both seasonal getaways and year-round living. Located in a coveted area near Owen Sound, Inglis Falls, the Niagara Escarpment, Kelso Beach, and the renowned Town of Wiarton, this property combines tranquility with convenience. Whether you're drawn to scenic hiking trails, local beaches, or fishing and boating, this location offers it all. Build the cottage or year round home you've always imagined in one of Ontario's most picturesque settings. (id:61253)
97 Albion Falls Boulevard
Hamilton, Ontario
Welcome to this beautiful 4 Bedroom executive home in the exclusive East Mountain location of Albion Falls. This "All Brick Gem" has been extremely well cared for and adorned with high end finishing throughout. Enjoy the custom kitchen with its gorgeous Quartz counter and island that shines bright with many pot lights and wonderful grand window allowing plenty of natural sun light. This custom kitchen includes wonderful stainless steel appliances and gas convectional range. Entertain family and friends in the formal living and dining room by preparing dinners in your custom Chef Kitchen. This home offers a wonderful family room with a warm wood burning fireplace for those cold winter evenings. The lower level has a great recreation and a games room with the practicality of a walk up separate entrance. The private and immaculate backyard has a wonderful side Pergola to host many outdoor events. This home is priced to sell and a great opportunity to live in an exclusive Hamilton Mountain Location! (id:61253)
135 Webb Street
Minto, Ontario
Grand Century Home With Sparkling Pool In The Heart Of Harriston! Beautifully Maintained 1900s Historic Home. This Stately Residence Offers Spacious Rooms, Soaring Ceilings, And Large Windows That Flood The Home With Natural Light, 4 Generously Sized Bdrms, 3 Bthrms And Two Staircases, Ideal Layout For A Bed & Breakfast Or A Growing Family Large Eat-In Kitchen Is Perfect For Entertaining, While The Wood Floors And Preserved Architectural Details Add Warmth And Timeless Elegance Throughout. (id:61253)
8 Saturn Lane
Kawartha Lakes, Ontario
Quiet location with a unique layout offered with this 3-bedroom year-round waterfront home on Mitchell Lake. 68feet of frontage with sandy wade in shoreline and over 30ft of docking. Open concept layout with kitchen living room area on main floor combined with custom kitchen, built-in appliances, great view of the water and walkout to yard. On the second level you will find sitting area with walkout to deck overlooking water, family room with air tight woodstove, 2 small bedroom and updated 3pc bath. 3rd level consisting of loft has room for 2 more beds and over looks family room. Single car garage for the toys, wall A/C unit and forced air oil heat. Mitchell Lake is part of the Trent Severn Waterways with direct access to Balsam Lake, great fishing, swimming and endless boating. Note: Saturn Land is not plowed in the winter. @/Approx. 1.1/2hrs from GTA. (id:61253)
Lot 124 Macarthur Drive
Prince Edward Island, Prince Edward Island
Spring building season is here! This generous building lot is located in Charlottetown, Prince Edward Island - in a mature neighbourhood with beautifully maintained homes and located directly across the road from a playground/park. Conveniently close to Belvedere Golf Course, QEH Hospital, minutes from downtown amenities; shops, restaurants, waterfront, parks, and schools. Airport is close by and easy access to major roads that bring you to North shore beaches. Please verify all measurements. (Note there is an easement registered on the lot, 338 sq.metres, see survey). Irregular lot shape, please verify measurements. CIVIC address is 33 MacArthur Drive, Charlottetown, PE. **NOTE: non-resident Buyers are subject to 1.5x property tax rates. Buyer's agent to verify property taxes and if hst applicable on purchase price. (id:61253)
315 Thornhill Place
Waterloo, Ontario
Beautiful 4 Bedroom Detached Home On A Child-Friendly Court In Central Waterloo. Excellent Community,Steps To Transit, Schools, Shopping And Minutes To Waterloo University. Do Not Miss This Beautiful Home.!!! (id:61253)
110 Herbert Avenue
Grey Highlands, Ontario
Brand New Freehold Bungalow Townhome in Centre Point South! Welcome to 110 Herbert Street a beautifully designed 2-bedroom, 2-bath Devonleigh Homes bungalow offering the perfect blend of style, comfort, and smart functionality. Thoughtfully crafted for downsizers, first-time buyers, or anyone seeking the ease of one-level living at an affordable price point. This brand new home is move-in ready in the exciting master-planned Centre Point South community. Enjoy a bright, open-concept main living space featuring hardwood floors, upgraded oak railings, pot lights, and a custom kitchen with extended breakfast bar, upgraded cabinetry, backsplash, valance, and premium faucet. Perfect for entertaining or relaxing evenings at home. The versatile front bedroom easily doubles as a home office, while the spacious primary suite features a large double closet and a luxurious 3-piece ensuite with upgraded glass shower and elegant fixtures. Additional highlights include a main floor laundry room, a stylish 4-piece main bath, and convenient inside access from the attached garage. With no sidewalk, you'll enjoy 3-car parking, and the homes east-west orientation offers beautiful daytime & afternoon sun in the backyard. Plus, being a bungalow, you'll love the huge basement with endless potential, perfect for a future rec room, guest space, or extra storage. Ideally located close to parks, trails, a new school, and everyday amenities, this is your chance to secure a brand new, low-maintenance lifestyle in a growing, vibrant community. Be sure to view the Virtual tour link for more photos 3D Tour & more! (id:61253)
31 Portage Road
Kawartha Lakes, Ontario
Absolutely Stunning 1.36 Acre Waterfront Compound Located on the Shores of the Trent Severn Waterway! This Property is a Whopping 594.60 Ft Deep x 136.22 Ft on the Water! About 1.5 Hours & 5 Locks to Lake Simcoe Where You Can Explore All The Trent System Has To Offer Right From Your Very Own Dock! This Very Unique Home Was Built In 2002, It Offers An Attached 2 Car Garage with 4 Garage Doors & Also a Huge 25 x 35 Heated Shop With A Lean To on Each Side For Loads Of Covered Storage, Double Driveway Entrance Off Of Portage Rd & Very Privately Set Well Back, The Main Floor Consists Of A Large Eat In Kitchen Open To Dining Room & Living Room, Walk Out To The Heated Sun Room W/Expansive Views Of The Water, Primary Bedroom With Double Closet & 2 Full Baths Finish Off The Main Level. Lower Level Offers 3 Good Sized Bedrooms And An Office Area. Full Laundry Room Plus Another Full Bath. Great For Family Staying Over Or Entertaining!! Step Outside To Your Very Own Waterfront Oasis Complete With Interlock Patio Leading To Your Armour Stone Lined Waterside Pergola & Firepit Area! Enjoy The Use Of Your Very Own Boat Launch & Amazing Shore Wall With Year Round Permanent Dock & Plenty Of Boat Mooring + Swim Ladder, Dive Right In Off Of Your Dock or Throw a Line Out, This Is A One Of A Kind Property That Rarely Changes Hands, 30 Mins To The 404 & Easy Access to The City, Don't Miss It!! (id:61253)
33 Repton Avenue
London North, Ontario
Location, Location, a scarce opportunity to own a property backed by a park! Welcome to the amazing 4+1-bedroom 3.5 baths with a generous living space and fully finished basement property in Stoney Brook Heights London. Top-Ranked Elementary school Jack Chambers PS and Secondary school,AB Lucas SS. Spacious and bright living room, formal dining room with hardwood floor, open concept kitchen with rich espresso-colored cabinetry, marble countertops, stainless steel appliances, a separate breakfast area to the beautiful, professionally landscaped backyard. The second level boasts a huge master bedroom with an en-suite 5-piece bathroom. 3 big size beautiful bedrooms and a second full bathroom. The whole house has done extensive renovation and upgrades: Furnace 2023/Air Conditioning 2024/ Range Hood 2024/ Brand New Dishwasher 2024/ Brand New Toilets 2024/ Hot Water Tank Buyout 2023/ Whole House Brand New Wooden Doors Replacement 2024/ Whole House Brand New Ceiling Lights Replacement 2024/ Whole House Wall, Door, Window, Stair, Balustrade Professionally Painted 2024/ New Basement Renovation with extra Bathroom 2024/ New Painted Deck 2024/ Professional Landscape Back Yard 2024/Second floors 2025/Window Covers 2025/Garage Door Painted 2025 etc. Prime location close to parks, playground, schools, Masonville Shopping Mall, Western University, and a short drive to all of your shopping needs. Beautiful environment, convenient transportation, don't miss this rare opportunity and it wont last long! (id:61253)
848 Upper Wellington Street
Hamilton, Ontario
Welcome to this charming & meticulously maintained bungalow in the heart of Hamilton Mountain! Boasting over 2,000SF of total finished living space, this solid brick home offers a perfect blend of comfort & potential to add on. With 2+1 beds & 2 full baths, it's ideal for families, professionals, or those seeking a versatile living arrangement. Step inside to discover redwood hardwood floors in the bright living & dining areas, complemented by a bay window that floods the space with natural light. The eat-in kitchen feat custom cabinetry, granite counters, SS appliances & slate tile floors. The fully finished basement, accessible via a separate back entrance, incl a spacious family room, additional bedroom, full bath, 5 windows, wet bar with sink, laundry room and lots of storage - perfect for an in-law suite or rental potential. Laminate flooring and updated finishes add to the appeal. Outside, the expansive 50 x 138.8 ft lot offers a lush, fully fenced backyard oasis w/ mature trees, a gazebo-covered porch, serene pond waterfall plus extra storage space in shed. The large two-car detached garage, complete with its own electrical panel & 3 windows, presents possibilities for granny suite, home office or workshop. With parking for up to 2 vehicles in the garage & 5 on the driveway, there's ample space for guests & family. Location is everything and this home delivers! Just mins from schools, grocery stores, banks, parks, recreation centers, Limeridge Mall, and downtown Hamilton's Jackson Square. Commuters will appreciate proximity to 403, Lincoln Alexander Parkway, express train service to Toronto (5 mins away) & a short drive to Niagara Falls. Plus, it's close to McMaster University and Mohawk College and easy access to major bus routes, mins to Go-Transit /Train terminal, Go-Bus. ALSO WITH: Owned hot water tank, Central Air, Updated windows on main level. Don't miss this incredible opportunity to own a beautiful home with endless potential in a prime location! (id:61253)
2049 Keene Road
Otonabee-South Monaghan, Ontario
Incredible Home with In-Law Suite - Perfect for Multi-Generational Living! The main house features 4 + 2 bdrms & 2 generously sized 4-pc baths, offering ample space for comfort & relaxation. The bright & spacious eat-in kitchen has an abundance of natural light & is designed w/ quartz countertops, bfst bar, walk-out to a large tiered deck & 24' above ground pool. A standout feature is the custom pantry with secret pullout shelves, maximizing every inch of space for ample storage, making organization effortless. This kitchen offers both style & functionality, with a perfect blend of modern finishes & practical details.Appreciate this spacious living room w/ a warm, inviting atmosphere. A gas fireplace offers a modern touch & cozy ambiance.The room is bathed in natural light thanks to expansive panoramic windows that stretch across the wall, framing breathtaking views of the surrounding landscape & pastures creating a peaceful backdrop, making the space feel open, airy & connected to nature. Main floor primary bdrm w/ a walk-out to a private deck. A newer addition (2016) is a second level w/ 3 generous sized bdrms w/ plenty of closet space & 4-pc bth. The lower level features a welcoming space that flows w/ natural light coming through above grade windows w/ a cozy wood stove, providing warmth & ambiance. 2 add'l spacious brdms offer privacy & comfort.This area of the house could serve as a perfect private retreat, w/ the added benefit of stairs that lead up to the main living space making the lower level feel less like a bsmt & more like a functional, livable area. FULL IN-LAW SUITE: This private & charming farm house built in 1900s offers high ceilings, beautiful details & plenty of sunlight. This 3 bdrm & 4-pc bth apartment is great for multi-generational families or rental income! An over 900 sqft WORKSHOP GARAGE: (2016) is perfect for hobbyists or DIY enthusiasts, this expansive garage provides ample space for tools, projects, & storage, plus enough room to park. (id:61253)
407 Third Road E
Hamilton, Ontario
What has over 4000sf of finished space, an inground pool and a serene, mature lot? Welcome to this A1 zoned country property nestled on .7 of an acre with over 120ft frontage and 264ft deep - without an inch of wasted space (hello 1400+sf shop). This custom built home features modern luxury, spacious rooms, soaring ceilings and a full basement suite perfect for kids or parents. The unique floorplan lends itself to busy families with a large foyer, loads of closet storage, main floor laundry and powder room, with direct access to the back patio. Two steps up the grand main living space that packs a real punch - wine bar/den with professional built ins and patio sliders to the pool, a private office with a secret deck, formal dining, cathedral ceiling living room with propane fireplace - and the kitchen! Completed in hard wood cabinetry with no expense spared this room is full of hidden pullouts and storage solutions, including a 6 burner propane stove, 2 zone dishwasher and breakfast bar. The second level is a private hideaway with a guest bed and bath, and a primary suite worth staying home for. Enjoy a sprawling bedroom with private patio, walk in closet, massive ensuite with soaker tub and glass shower, separate vanity AND closet for him! A full 2 bed basement suite with walk up rounds out this endless home, but theres more 32x14 salt water pool, privately fenced with cabana, mower garage, utility shed AND THE SHOP - over 1400sf of dry, heated, additional space including storage, completed with 14ft ceilings for hobbyists or serious workers. Upgrades include ALL ROOFS 22, pool pump 24, new septic 19, home sold with UV filter, water softener, pool equipment, central vacuum, owned propane tank and more - just move in! (id:61253)
15 Aspen Court
Erin, Ontario
Tucked Away At The End Of A Peaceful Cul-De-Sac, This Enchanting Property Welcomes You With The Charm Of Country Living And The Ease Of Modern Design. Set On A Generous 0.77-Acre Lot, Surrounded By A Mature Tree Line And Pristine, Lovingly Maintained Garden, This Home Feels Like Your Own Private Retreat From The World. Step Inside To Discover A Thoughtfully Renovated 3-Bedroom, 2-Bathroom Home Where Every Detail Has Been Carefully Curated. The Heart Of The Home-The Kitchen-Boasts Elegant Granite Counter Tops And Flows Seamlessly Into The Open-Concept Great Room, Perfect For Hosting Family And Friends. Soaring 9-Foot Ceilings Create An Airy Ambiance, While The Large Walk-In Pantry And Spacious Mudroom Add Convenience And Functionality For Busy Lives. But The Magic Doesn't End Indoors. Step Outside To Your Personal Backyard Oasis. Lounge By The Sparking 20x36 Saltwater Pool, Unwind In The Hot Tub Under The Stars, Or Enjoy The Shade Of The Pergola On Sunny Days. And For Guests, Multi Generational Living, Or Rental Potential, The Detached Coach House Offers An Incredible Bonus: Two Bedrooms, A Full Bathroom And A Well-Appointed Kitchen-A Complete Idea Blend Of Privacy. This Is More Than A Home. It Is A Lifestyle-Peaceful Private And Filled With Possibilities. (id:61253)
10 Hillcroft Way
Kawartha Lakes, Ontario
DIRECT FROM BUIDER (THE STARS IN BOBCAYGEON by THREE LAKES DEVELOPMENT): BRAND NEW PARK-BACKING 1800 SQ FEET DETACHED HOME, NESTLED IN BOBCAYGEON, STEPS AWAY FROM STURGEON LAKE, MARINAS, WALKING DISTANCE TO SHOPS, BARS, RESTAURANTS ON BOLTON ST. EXTRA DEEP 120 FT LOT! OPEN CONCEPT LIVING SPACE WITH ENGINEERED HARDWOOD FLOORS, STONE COUNTERS, UPGRADED KITCHENS WITH 9FT CEILINGS. SPACIOUS PRIMARY BEDROOM SUITE WITH ENSUITE + WALK IN CLOSET! BUY A TARION WARRANTIED HOME FOR PEACE OF MIND, WARRANTY STARTS FROM CLOSING DATE. ALL MAJOR CLOSING COSTS CAPPED AT $2,000+HST. SALE PRICE INCLUSIVE OF HST (MUST QUALIFY FOR REBATE) (id:61253)
97 Chartwell Circle
Hamilton, Ontario
This is the one not to overlook. Strategically priced, thoughtfully presented, and timed just rightthis is the opportunity buyers have been waiting for. While the listing history may reflect previous missteps in strategy, pricing, or timing, todays offering is different: the right plan, the right presentation, and undeniable value. The value is real, the condition is excellent, and the opportunity is now. Welcome to 97 Chartwell Circlean elegant 2-storey, all-brick detached home offering 4 spacious bedrooms, 2.5 bathrooms, and approximately 2,528 sq ft of impeccably maintained living space. The open-concept main floor is filled with natural light and features gleaming hardwood floors, California shutters, and a chef-inspired kitchen complete with granite countertops, shaker cabinetry, stainless steel appliances, a custom backsplash, and a central island perfect for entertaining. The living room, anchored by a striking gas fireplace with stone surround, built-in cabinetry, and floating mantle, combines comfort with sophistication. A main floor laundry room and inside entry from the garage add everyday convenience. Upstairs, the primary suite includes dual closets and a luxurious 4-piece ensuite, while a second bedroom enjoys ensuite privilege. All closets are finished with custom organizers to maximize space and function. The expansive, unspoiled basement offers endless potentialwhether for a custom rec room, in-law suite, or future income. Additional highlights include an oak staircase with wrought iron spindles, a maintenance-free backyard, and a double garage with parking for 4+ vehicles. Tucked on a wide, quiet street in a prestigious neighborhood close to schools, transit, highways, and every convenience, this home is turnkey and exceptionally well-positioned. Dont let old history cloud todays opportunitythis is a fresh chapter, and one worth seizing. (id:61253)
29133 Centre Side Road
Chatham-Kent, Ontario
Welcome to this beautifully renovated 3-bedroom, 1.5-bathroom bungalow nestled in the peaceful community of Tupperville. Set on a spacious half-acre lot surrounded by open farmland, this home offers the perfect blend of rural tranquility and modern convenience.Step inside to find gleaming new hardwood floors, stylish new bathroom vanities, and a fresh, inviting interior thats ready for you to move right in. The layout includes a bright and functional mudroom, a separate laundry room, and plenty of storage to keep life organized.Outside, the property shines with an extended gravel drivewayideal for parking RVs, trailers, or boatsand a detached 10x10 shed for tools, hobbies, or extra storage. Enjoy morning coffee or sunset views in your private backyard, with endless skies and quiet countryside all around.Located just a 10-minute drive from Wallaceburg's amenities and shopping centers, and only 20 minutes to Chatham, you're never far from what you need while enjoying the peace of small-town living.Whether you're downsizing, buying your first home, or looking for a country escape, this charming bungalow offers comfort, space, and convenienceall at an affordable price.Don't miss this gembook your private showing today! (id:61253)
332-1/2 Grantham Avenue
St. Catharines, Ontario
Perfect ideal family home all newly updated with bright in-law suite. This spacious all brick raised Bungalow features approx.. 2,800 ft. of finished living space, five bedrooms, and three bathrooms with a double car garage. This custom home features a large inviting foyer with new remodelled two-piece new powder room. The main floor is fully updated with open concept living room dining room and large new remodelled eat-in kitchen with quarts counters, new main bath with rain shower. Three spacious bedrooms new flooring thru-out . Walk out to a large oversized wood deck. With private treed yard. and two sheds. The lower level features separate in-law setup newer kitchen (2020), large family room wall to wall brick fireplace ( insert not working) updated bath. 2 bedrooms .walk up to the cement patio. Home is cited on large 66x132 private treed lot with triple wide concrete driveway. Well maintained home, shows beautifully with California shutters thru-out. You can enjoy this home for your growing family and the extra features of having a fully separate in-law set up. Great location in the heart of the city, surrounded by schools, Library and Aquatic Center. (id:61253)
310 Emily Street
Chatham-Kent, Ontario
Welcome to 310 Emily Street, Wallaceburg, a charming waterfront property along the banks of the North Arm of the Sydenham River. This inviting four-bedroom home features 100 feet of water frontage, offering stunning views from the expansive back deck and a spacious lot on a peaceful street. With over 1,755 square feet of finished living space, this home is perfect for entertaining and relaxation. Enjoy year-round wildlife and outdoor activities like boating, canoeing, kayaking, fishing, snowmobiling, and ice fishing right from your backyard. Picture yourself unwinding with a good book and a warm cup of coffee, listening to the soothing sounds of the flowing river. Its a bird watchers paradise, as it's situated where the Mississippi Flyway and the Atlantic Flyway migratory paths cross. This residence is ideal for multi-generational families, providing ample space and privacy. It also holds excellent potential to supplement your income as a rental property or Airbnb, capitalizing on the desirable waterfront location. Inside, you'll find a welcoming foyer, a spacious bedroom, a cozy living room, and a convenient three-piece bathroom, along with a well-appointed laundry area. The large open kitchen has a sit-down island with a sink and ample cupboards, and it leads to the large back deck, providing a perfect space for gatherings. The second floor showcases two large bedrooms and a flexible open-concept living and dining area, complete with another three-piece bathroom. The kitchen opens to an upper deck, making it a fantastic space for entertaining and easily convertible into a third bedroom if desired. Dont miss this chance to own a charming waterfront oasis where comfort and adventure unite! (id:61253)
54 Borers Creek Circle
Hamilton, Ontario
Corner property like semi detached, Storm pond behind the property, sun light from sunrise to sunset, close to farms and nature with no obstruction of view with ravine nearby, smokey hollow falls and various other falls, niagara escarpment area schools nearby, shopping area within 5kms, new upcoming parks in neighborhood. Close to McMaster university. Aldershot go station 10 minutes. Highway 6, highway 403/qew close. New connection to highway 6 behind 2 Costco's nearby with 15 minutes drive, and other major stores and mall within driving distance. Bus stop just steps away with option of on demand bus rides. (id:61253)
281 Erb Street
Cambridge, Ontario
Welcome Home 281 Erb Street! Nestled in a family-friendly neighbourhood in Preston, this charming raised bungalow is the perfect place to create lasting memories. With 3 bedrooms and 2 bathrooms, this home offers the comfort and functionality that families desire. Step into the bright and airy living room, where the large windows fill this space with natural light, creating a warm and inviting atmosphere. The heart of the home the renovated kitchen (2019) with modern finishes and ample space for cooking and gathering. This home has been well maintained with numerous updates completed, ensuring peace of mind for years to come. From thoughtful modern touches to well-executed upgrades, everything has been designed with your familys comfort in mind. Outside, your private oasis awaits! The inground pool promises endless summer fun, perfect for kids and entertaining friends. The separate entrance to the basement offers flexibility, whether you're looking for extra living space, a home office, or an in-law suite. Located close to schools, parks, and amenities, this home combines convenience with community. If you're looking for a place where your family can grow, this beautiful raised bungalow in Preston is the one you've been waiting for! (id:61253)
21 Oak Avenue
Hamilton, Ontario
Discover this Stunning, well Maintained 5 Bedroom, 2- bathroom Home offers plenty of space and Comfort! the main level features a 4-piece Bath while the basement includes a 3-piece bath, perfect for added convenience. Enjoy a Huge kitchen, a spacious basement rec room, solar panels for energy efficiency. The detached garage with back alley access adds extra functionality 2 parking spot (front). Plus, this home is close to everything-schools, churches, grocery stores, downtown, and public transit. (id:61253)
242 Mountain Road
Grimsby, Ontario
This beautifully 5 bedroom bungalow sits on a 1.365-acre lot in desirable Upper Grimsby, offering over 2,500 sq. ft. of living space. Inside, the main floor boasts an open-concept design with a modern kitchen that was fully renovated three years ago. It features newer stainless steel GE appliances, quartz countertops, white shaker-style cabinetry, a subway tile backsplash, a full-wall pantry, and a 4' x 8' island with a second sink. The kitchen seamlessly flows into the dining and living areas, which showcase rich engineered hardwood floors and a patio door walkout to the backyard. This level also includes three spacious bedrooms, a 5-piece bathroom and a rough-in for a stackable washer and dryer. . The fully finished lower level offers a separate entrance, making it perfect for an in-law suite. It includes an open-concept family room with a cozy gas fireplace set in a beautiful stone surround, a dinette/kitchen with quartz countertops, a Frigidaire fridge, a Maytag dishwasher, an Electrolux electric washer and dryer, and durable vinyl flooring. The basement also features two additional bedrooms, a 3-piece bathroom, a cold cellar, and abundant storage space. This home has updated electrical (100-amp breaker)& plumbing, along with a new oak staircase with black metal spindles and custom closets for optimal storage. Additional features include central air conditioning, a forced air furnace (owned), and a rental hot water tank. The property is serviced by a septic system and a 5,300-gallon cistern. The property features a single-car garage and an oversized driveway that accommodates 10+ vehicles, plus a detached 19'x52' workshop/garage at the rear, complete with hydro, a 9-foot-wide roll-up door, and a 6-foot-wide side entranceideal for hobbyists or business owners. Located just minutes from downtown Grimsby with easy access to the QEW, this home blends modern upgrades with rural charm in a prime location and exquisite sunsets. (id:61253)
3 Cooke Avenue S
Brantford, Ontario
Fall In Love Wit This Neighbourhood Delight! Elevation Area, over 1500 SqFt, A 2-Storey Townhome Backing Onto Greenspace, Park, Featuring mail Level Modern Layout Including A Large Family Room. Upgraded Hardwood On Main Floor, Cabinetry & Hardware, oak Staircase, Pickets & Railings, Laundry On Upper Level, Master Ensuite W/Glass Stand Up Shower, Finished Basement That Includes A 3 Piece washroom, Bedroom, Kitchen. Minutes From Hwy 403, Downtown Core, Parks, Trails, Shops & All Other Amenities. (id:61253)

