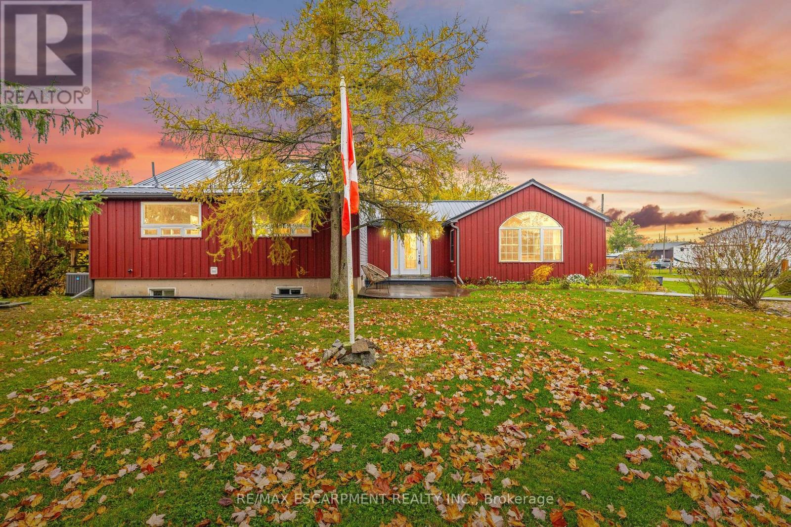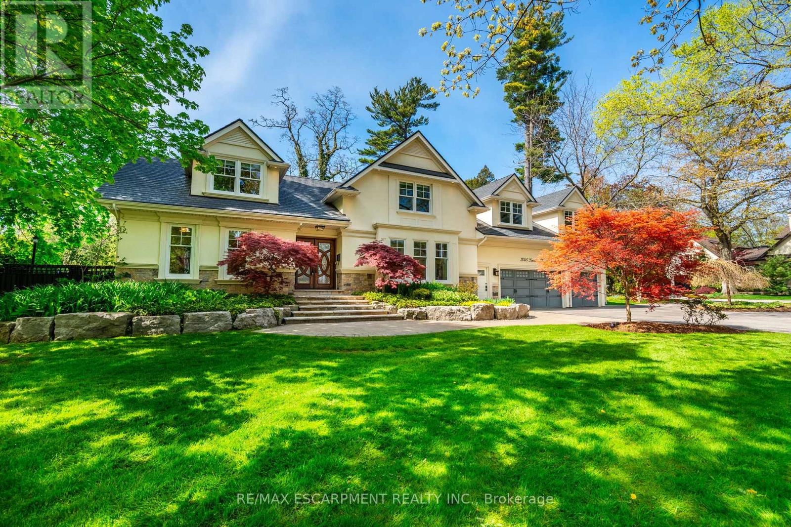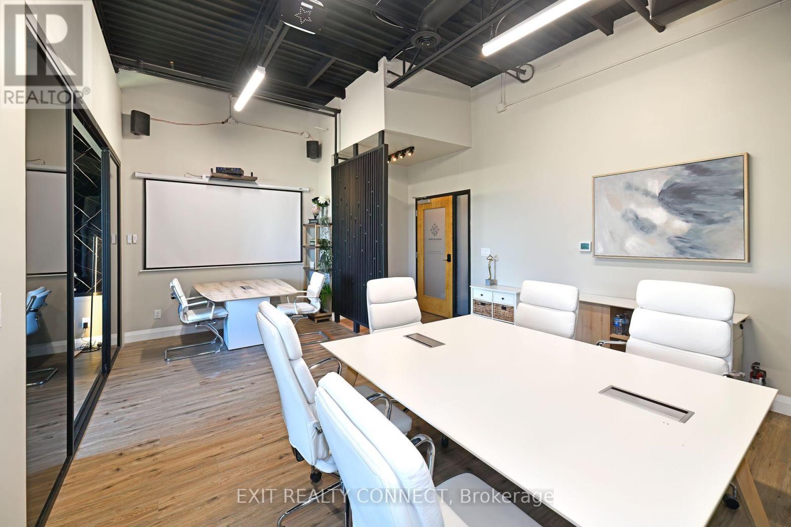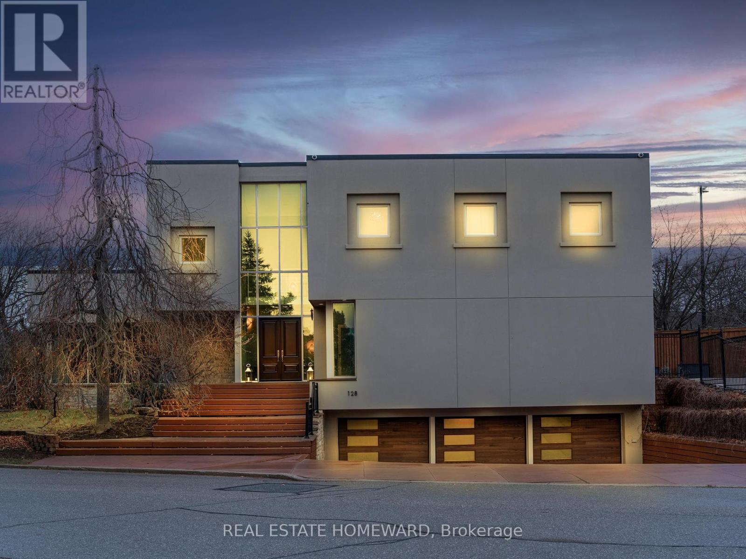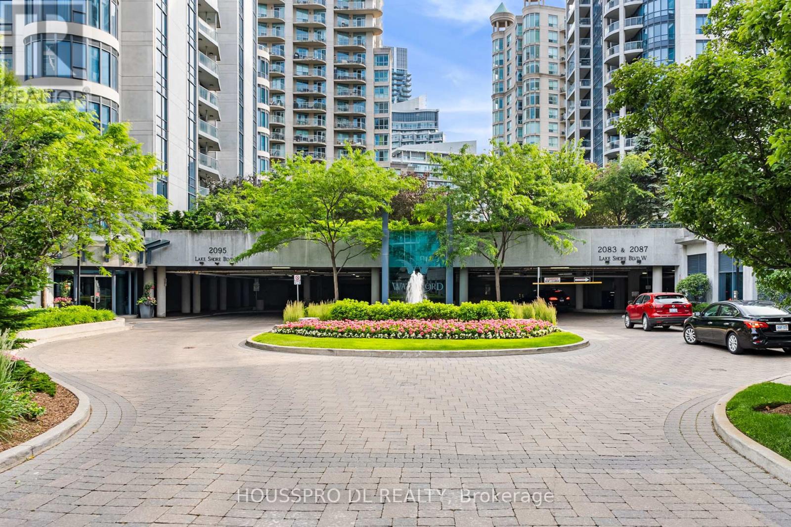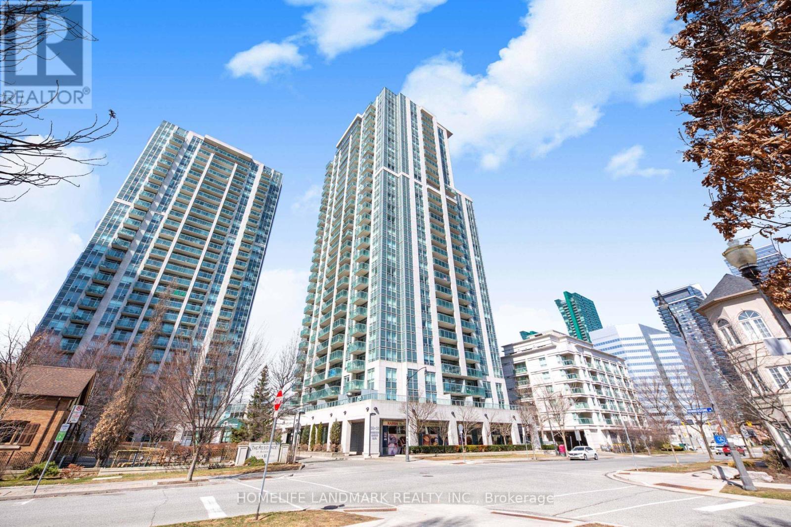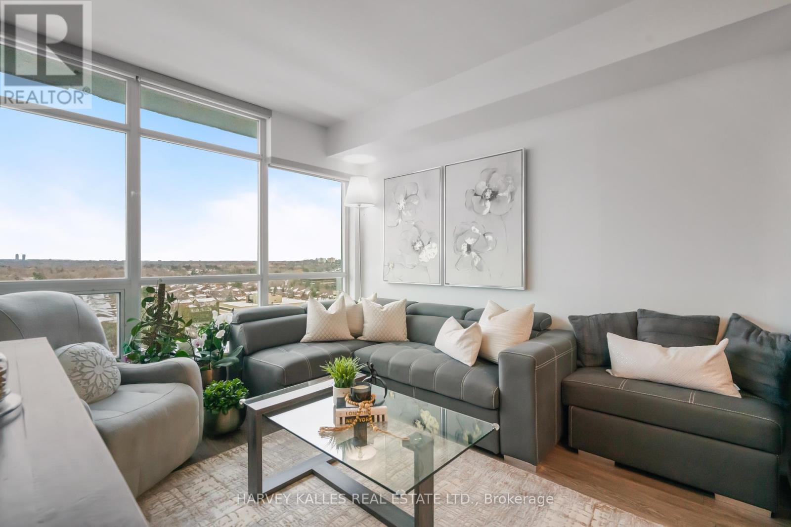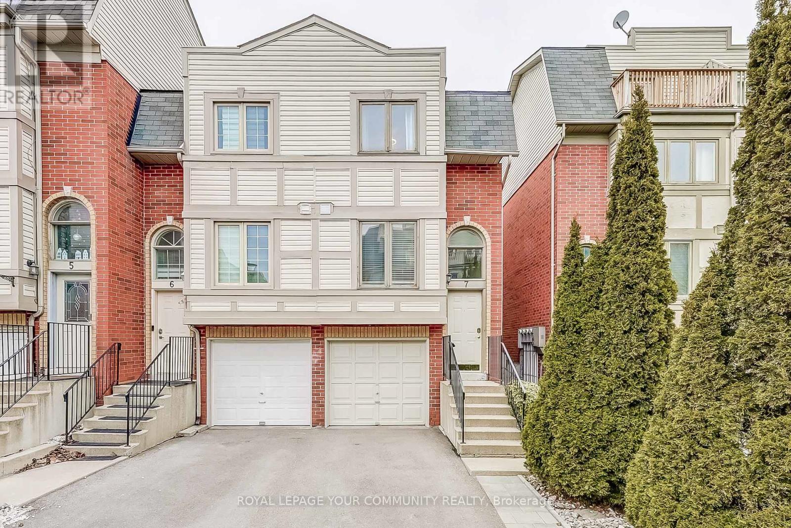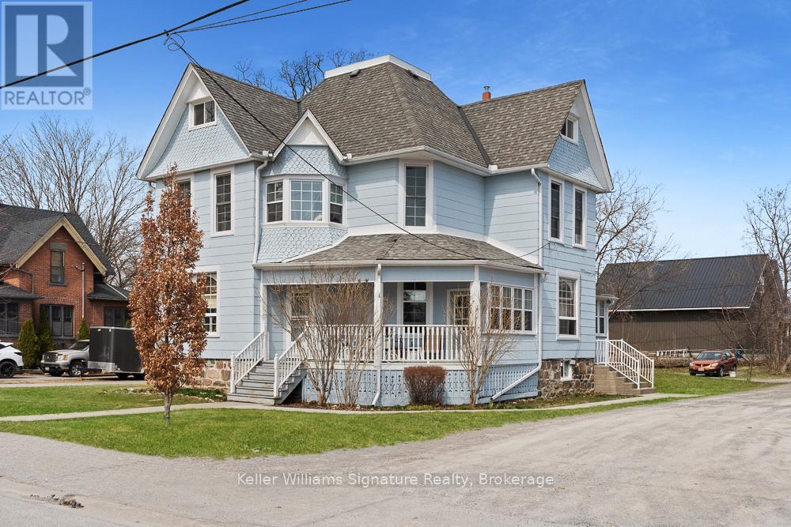CONTACT US
1 Mohawk Line
Haldimand, Ontario
Welcome to Your Lake Erie Retreat! Nestled in the charming community of Lowbanks, this cozy and beautifully updated bungalow offers an inviting escape just steps from the scenic shores of Lake Erie. Perfect for those seeking tranquility and comfort, this home has been thoughtfully upgraded to provide a welcoming sanctuary. Step inside to discover a spacious layout bathed in natural light, with stunning vaulted ceilings in the living and dining areas that create an airy, open atmosphere. The newly installed flooring and fresh, modern finishes throughout the home make every room feel brand new yet filled with warmth. The heart of the home is the updated kitchen, boasting sleek cabinetry, contemporary countertops, and stainless-steel appliances, ready to inspire your culinary creations. With two comfortable bedrooms on the main level, restful nights await. The bathrooms have been elegantly updated, offering a touch of luxury in your daily routine. The finished basement expands the living space, featuring a large recreation roomideal for family gatherings or a cozy movie nighta full bathroom, and an additional bedroom, perfect for guests or a growing family. As the seasons change, youll appreciate the metal roof, providing durability and peace of mind. When the weather turns cooler, the gas fireplace in the main living area is ready to offer warmth, creating the perfect spot to relax with a good book or enjoy time with loved ones. Outdoors, the spacious yard offers plenty of room for play and relaxation, surrounded by the beauty of nature. Take a short stroll to the lakefront and embrace the lifestyle of lakeside living, with endless opportunities for fishing, boating, or soaking in the stunning sunsets over Lake Erie. Located close to friendly local amenities, parks, and natural attractions, this home combines the best of peaceful, small-town living with the comforts of modern upgrades. Dont miss the chance to make this warm and inviting haven your own! (id:61253)
3045 Lakeshore Road
Burlington, Ontario
Exquisite 5-bedroom home set on an oversized, park-like corner lot in Burlingtons prestigious Roseland neighbourhood. Meticulously maintained and thoughtfully designed, this residence blends timeless elegance with modern comfort. The heart of the home is a stunning gourmet kitchen featuring a marble island and backsplash, top-tier appliances, and open flow to both the dining room and sun-filled family room. Wrapped in Ridley windows, the family room showcases a beautiful wood-burning fireplace - a recent addition that brings warmth and character to the space. A spacious living room with gas fireplace provides an inviting setting for entertaining, while a private main-floor office offers quiet seclusion for working from home. Throughout the main living areas, rich walnut hardwood flooring adds warmth and sophistication. Upstairs offers five generously sized bedrooms, including two with ensuite baths and a third with ensuite privileges. The front bedroom - with soaring ceilings and lake views - offers flexibility as a second family room, home gym, or studio. The fully finished lower level expands the living space beyond the 4,200 sq ft above grade, offering endless possibilities for recreation or relaxation. Outside, enjoy lush gardens, a 20' x 40' pool, an expansive deck, and a premium built-in Kalamazoo BBQ centre - perfect for entertaining in your own private oasis. Additional features include a new Euroshield roof, a 3-car garage with mudroom access, and dual driveway entry from Hart Rd and Lakeshore Rd. This turnkey home is the perfect blend of luxury, location, and lifestyle. Lets get you home! (id:61253)
208 - 3485 Rebecca Street
Oakville, Ontario
Discover the Potential at 3485 Rebecca Street #208 a bright, professional space designed to elevate your business. With impressive 12-foot ceilings and large windows, this unit offers natural light and a view of the adjacent green space, creating a welcoming and private atmosphere for clients and teams alike. open work space plus 2 private offices provides a modern executive office experience. Step into a professionally finished custom setting with high end finishes. Additional features include access to shared amenities including a sleek 416 sq ft boardroom and a 242 sq ft kitchen lounge perfect for meetings, collaboration, and day-to-day convenience. Positioned on one of Oakville's high-traffic corridors with over 20,000 vehicles passing daily, Unit 208 boasts excellent signage opportunities and exposure. The property also offers direct access to a 9-acre grocery-anchored retail plaza, enhancing convenience and walkability for your clients and team. Ample parking and proximity to the QEW ensure seamless access, while the surrounding mix of industrial, retail, and upscale residential neighborhoods makes this a prime location for any growing business. Opportunity knocks elevate your business at Rebecca Street today! (id:61253)
210 - 158 Front Street E
Toronto, Ontario
GREAT OPPORTUNITY to own this beautifully designed 835 sq. ft. 2 bedroom, 2 full bathroom suite at the highly sought-after St. Lawrence Condominiums, situated in the heart of downtown Toronto. This spacious 8th floor unit features 9-foot ceilings and an open-concept living/dining area leading to a private balcony with unobstructed views. The sleek, contemporary kitchen is equipped with Miele integrated appliances, stone countertops and backsplash, offering both style and function. The primary bedroom is complete with a spa-like ensuite for ultimate comfort. All 3 closets are large and offer plenty of storage space. Located just steps from the iconic St. Lawrence Market, and within walking distance to Bay Street, the Esplanade, George Brown College, Metro University, U of T, and Union Station, convenience is truly at your doorstep. This exceptional suite includes a storage locker on the 13th floor and premium Miele built-in panelled fridge, dishwasher, glass cooktop, oven, microwave, hood, ensuite laundry with large capacity Samsung washer, and dryer. Custom shades are also included. The entire suite is vacant and was just painted with a premium Benjamin Moore paint. The building offers an impressive range of amenities, including 24-hr concierge service, a rooftop pool and terrace, three floors of fitness space (cardio, weights, and yoga studio), visitor parking, guest suites, a billiards lounge, & much more. This unit provides the perfect blend of luxury, convenience, and modern living and is priced to sell welcome home! (id:61253)
566 Sheppard Avenue W
Toronto, Ontario
The same owner for over 50 years! Just steps from Bathurst / Sheppard and busy retail/commercial node. Direct exposure and access from Sheppard Avenue West, with plenty of surface parking directly in front of unit. TTC bus stop at door. Approx. 2,000 sf on main and second floor. See Floor Plans attached. Building is vacant so easy to view. Main floor was formerly a dental lab. Second floor was a bridal gown business but also could be used as an apartment. Basement is unfinished w/ 8 ft ceiling height and not calculated in area of 2,000 sf. Total of 4 washrooms -- two on second floor, one on main and one in basement. Balcony at rear off second floor. Seller willing to consider as much as 60% VTB on terms to be negotiated. Capital Improvements List and Operations List also attached. (id:61253)
128 Laurentide Drive
Toronto, Ontario
You deserve a home as unique as you are, unlock your dreams and step into this masterpiece of architectural art! This one-of-a-kind residence, built on 2 lots, is designed for those who value elegance, openness, and the perfect balance of modern comfort and timeless warmth. The main floor boasts five expansive living areas seamlessly connected, with no doors to divide the space yet offering an intimate sense of privacy. A stunning 14-foot cathedral ceiling, loft-inspired design elements, and open spaces create an atmosphere of grandeur. Four glass doors lead to different areas of the backyard, ensuring a harmonious indoor-outdoor flow. With six fireplaces scattered throughout, this home becomes the ultimate destination for both cozy family evenings and vibrant entertaining. The master suite is truly a dream come true, a retreat with two walk-outs to a private terrace, the size of a one-bedroom condo. This luxurious space is set apart from the rest of the second floor by a floating passage, offering tranquility and exclusivity. A diagonal skylight spans the entire second floor, flooding the home with natural light. The spa-like ensuite pampers you with a hidden sauna, while the extended skylight illuminates the walk-in closet and the hallway leading to the second-floor common area. Here, you'll find a cozy space perfect for a reading nook or a nightly gathering before bedtime. This area connects three generously sized bedrooms and invites you to pause, reflect, and take in the beauty of life. Floor-to-ceiling loft-sized windows stretch from ground to roof, framing breathtaking views of each morning's glory and filling the home with light and inspiration. Featured in The Globe and Mail on November 25, 2005, this house is celebrated as "Thoroughly modern but never cold." Its not just a home; its an experience , a space where you can live, dream, and create memories that last a lifetime. **EXTRAS** Property built on 2 lots , as per the plan of survey. (id:61253)
318 - 2095 Lake Shore Boulevard W
Toronto, Ontario
Welcome To This Exquisite Waterfront Estate Nestled Along The Tranquil Winding Lake Ontario.Step Into This Magnificent Abode Where Luxury Meets Reality!Experience The Epitome Of A Luxurious Lifestyle At 2095 Lakeshore, Beautifully Renovated Top To Bottom($400k+ In Upgrades) With Great Attention To Every Detail.With This Private Oasis Summers Will Never Be The Same.Enjoy The Sun Flickering On The Water During The Day And Breathtaking Sunsets In The Night While Hosting On A Wrap Around - Deck With Majestic Lake- Views And Tranquil Serene Nature.Stunning Lake Views Greets You At The Grandiose Foyer With Solid Tall Door Entry Complem. By Open Concept Fl. Plan That Fills The Home With Natural Light And Architectural Elegance.This Exquisite Residence Is Situated On A Picturesque Lot That Embodies Luxury,Tranquility & Resort Like Living Right In Your Own Private Terrace.! *Main Floor Open Concept Living & Dining Area With Soaring Ceiling & Ample Natural Lights Overlooking The Water, Private Home Office With French Doors,Family Room With Gas Firepl.&Italian Muti Imported Entertainment Unit Overl.The Lake.Heart Of The Home Is The State-Of-The-Art Italian Imported Kitchen A Culinary Enthusiasts Dream With Expansive Meal-Preparation Island&Walk Out To Oversized Deck, Thermador Top Of The Line Appliances.Main Floor Laundry & Mudroom With Built In Cabinetry By Renowned California Closet Provides Ease Of Lifestyle.With The Primary Suite Emerging As A Sanctuary Of Indulgence,This Retreat Offers An Expansive Bath With A Tranquil Soaking Tub, A Separate Shower & Custom Closets.2nd Bdrm Equally Delightful & Alluring 3 Pc Bath Compl.Fl.Plan. Bathed In Natural Light,This Residence Features Voluminous Living Spaces And An Enchanting Outdoor Oasis For You To Unwind And Rejuvenate.Every Corner Offers Sophistication,Rendering This Home A Veritable Haven Of Refined Living.With Its Unparalleled Ambiance And Multitude Of Inviting Spaces,This Residence Graciously Invites You To Call It Home. (id:61253)
Lph04 - 16 Harrison Garden Boulevard
Toronto, Ontario
Welcome to this stunning 2-bedroom, 2-bathroom lower penthouse southwest corner unit offering panoramic views and an elevated urban lifestyle. This beautifully maintained suite features a bright and spacious layout with modern upgrades throughout, including fresh paint and smooth ceilings. Enjoy a stylish kitchen with granite countertops, custom cabinetry, and stainless steel appliances. The open-concept living and dining area is filled with natural light and walks out to a private balcony perfect for relaxing or entertaining. The primary bedroom includes a 4-piece ensuite, quartz countertop, LED mirror, and closet. Both bathrooms are finished with premium materials, offering a spa-like experience. Located in a prime area just minutes to Highway 401, steps to the subway, shopping, and restaurants. This is a rare opportunity to own a luxurious corner suite in one of the citys most convenient and sought-after locations. (id:61253)
Ph06 - 15 Singer Court
Toronto, Ontario
Penthouse Living Bright, Spacious & Unbeatable Location! Step into modern comfort with this beautiful 1-bedroom + den penthouse, designed for easy and stylish living. Filled with natural light and offering breathtaking, wide-open views, this home is perfect for those who want comfort, convenience, and a great lifestyle. Spacious & Flexible Layout The den can be a home office, guest room, or creative space. Amazing Views Enjoy stunning, open views from your private retreat. Perfect Location Just steps from Bayview Village Mall, great shopping, and top dining spots. Everyday Convenience Close to IKEA, McDonald's, and Canadian Tire for all your daily needs. Easy Transit & Commuting Walk to Bessarion & Leslie Subway stations + quick access to major highways. A rare find! Don't miss out! book your tour today! (id:61253)
1212 - 7167 Yonge Street
Markham, Ontario
Live at luxurious world on Yonge ( Parkside B2) Corner unit with unobstructed panoramic view, 9' Celling, open concept, modern kitchen w/Granit Counter Top & stainless steel Appliances . Direct Access to indoor shopping mall , Grocery store, bank ,food court , 24 hours Concierge , step to bus and all amenities . (id:61253)
#7 - 1635 Pickering Parkway
Pickering, Ontario
Welcome to this bright beautiful Two-Bedroom End-Unit Townhome! This gorgeous starter home features an open-concept Kitchen with BRAND NEW Stainless Steel Fridge and Stove with lots of cabinetry and a large window to let in lots of natural light. A breakfast bar overlooks the Dining Room and Living Room. Sliding doors lead you out to the good size backyard. Upstairs features two good size bedrooms and a bathroom. Ensuite laundry features a front Load Washer and Dryer. Tasteful laminate floor throughout the home. Most rooms recently freshly painted. Driveway fits two cars (tandem) and 1 car in the garage. Low monthly maintenance fees cover lawn maintenance and snow removal! Location, Location, Location! This home is conveniently Located Close To 401, Go Train, Park, Grocery Store, Shopping Mall And Restaurants. Walking Distance To Pickering Go Station, Pickering Town Centre, Walmart, Rec Centre, Theaters. Bus Right Behind Fenced Yard Makes It Very Convenient. This is the perfect starter home for new families or families that want to down size. (id:61253)
18 Oak Street
Kawartha Lakes, Ontario
Rare Legal 5-Plex in the Heart of Fenelon Falls with 3 Vacant Units! Located on historic Oak Street overlooking the Locks, this grand 5-Unit building is a prime investment opportunity with Five 1-Bedroom Units and over $150K in recent upgrades. Three VACANT fully furnished units allow you to set your own rents, making it ideal for short or long-term tenants. Spanning over 3300sf, the property features separate hydro meters, six parking spaces, and a master key system with smart locks for seamless management. Recent renovations include new kitchens, baths, and modern finishes, with Units 1, 4, and 5 fully updated and furnished.With a current estimated annual income of $82,000 and a potential income of $105,000, this property delivers strong cash flow and equity growth.Tenants pay their own electric heat and hydro, keeping utilities low. Upgrades include partial roof (2014), updated windows, 20-year plumbing, and new heat pumps installed in 2023 for Units 4 and 5, complementing the existing electric baseboard heating. Coin laundry is available in the basement for additional income.Situated steps from downtown Fenelon Falls, this property boasts stunning views of the Trent-Severn Locks and is close to all major amenities. Clean Phase 1 ESA (2021) available. Financials available upon request. (id:61253)

