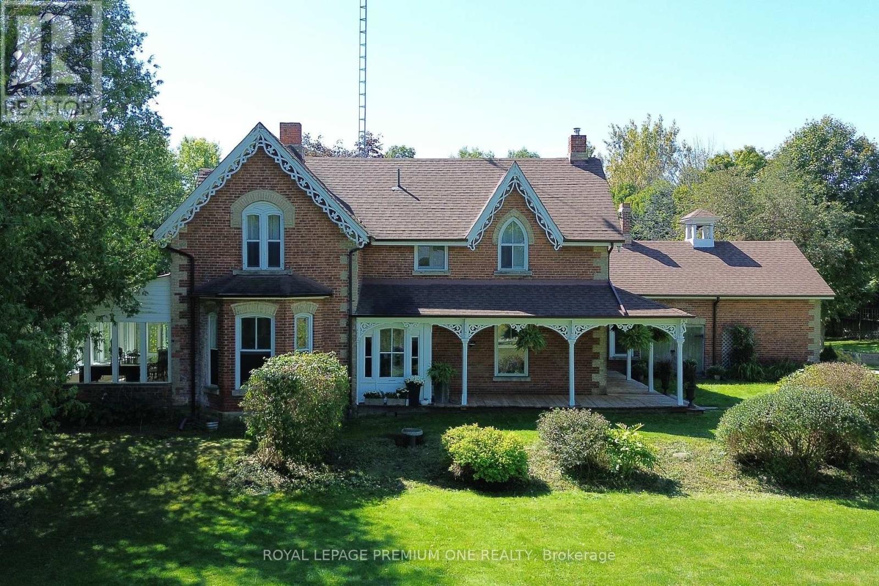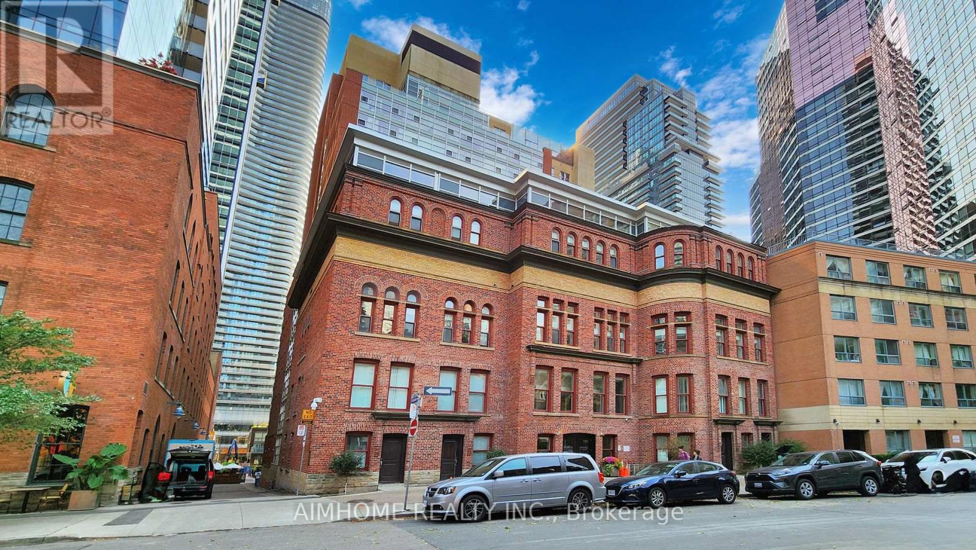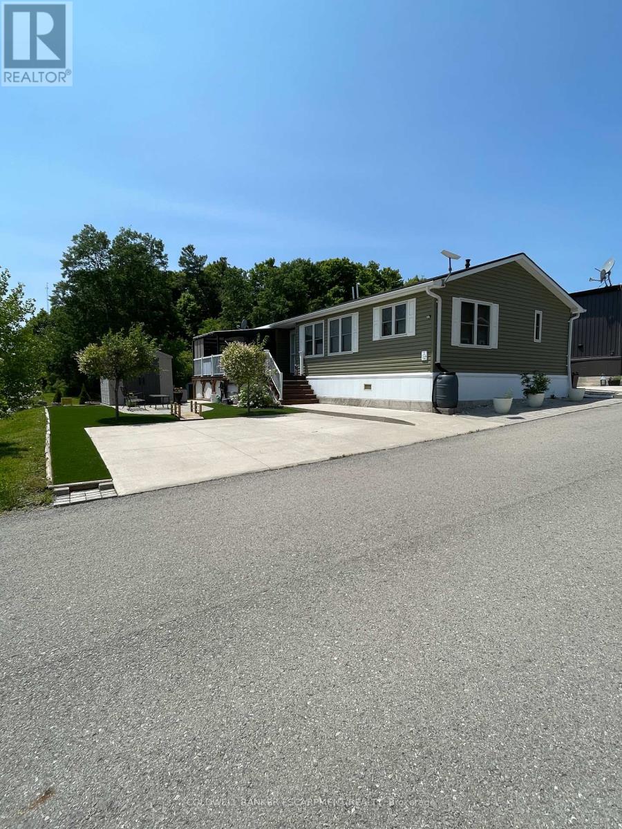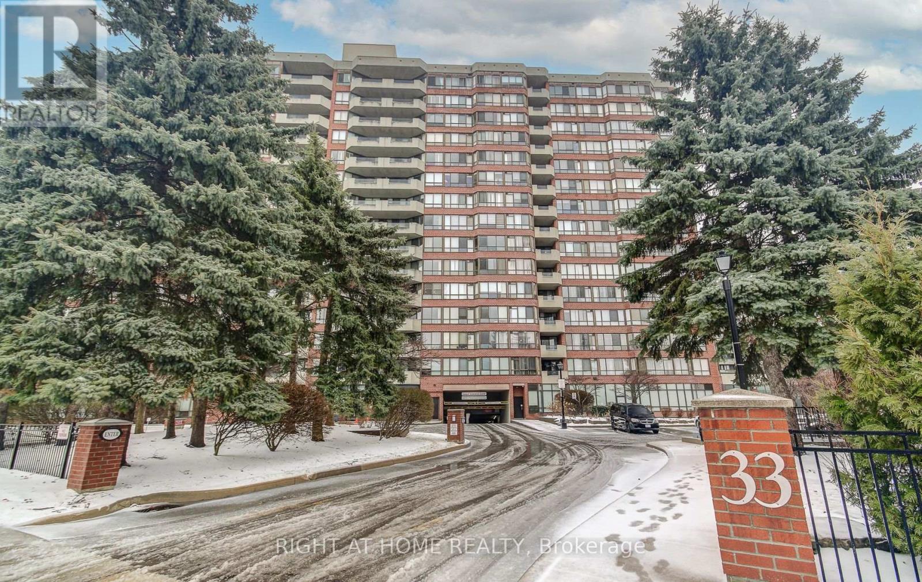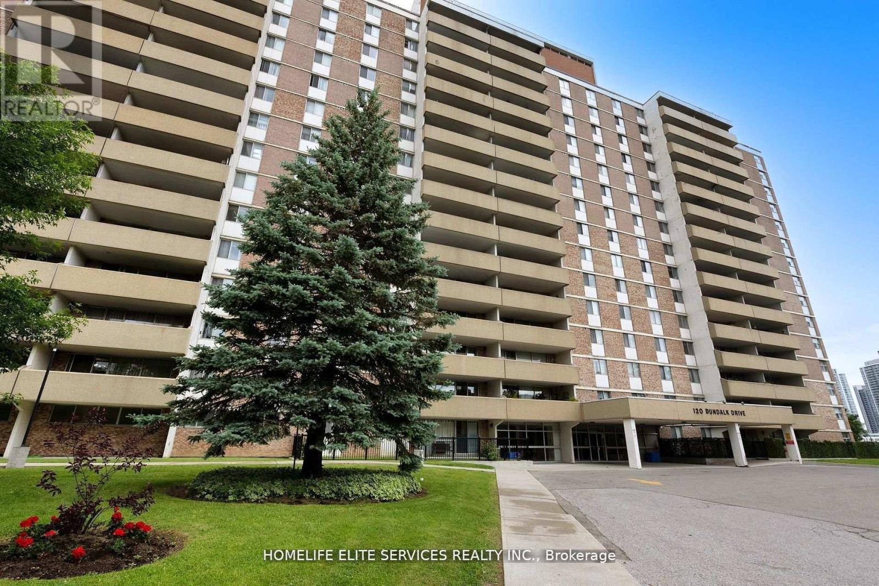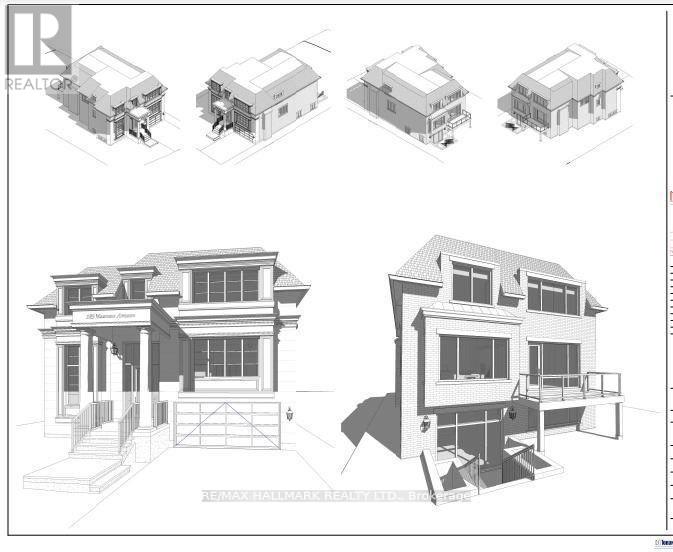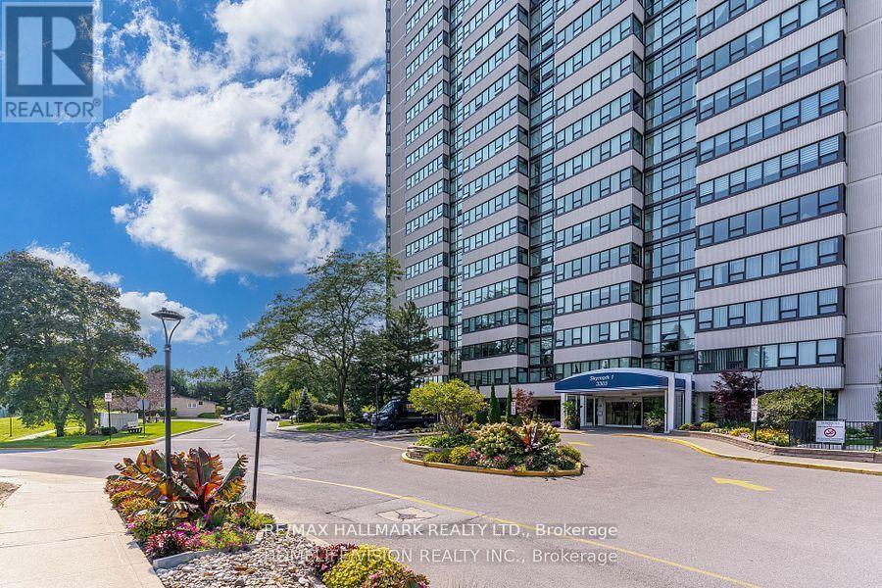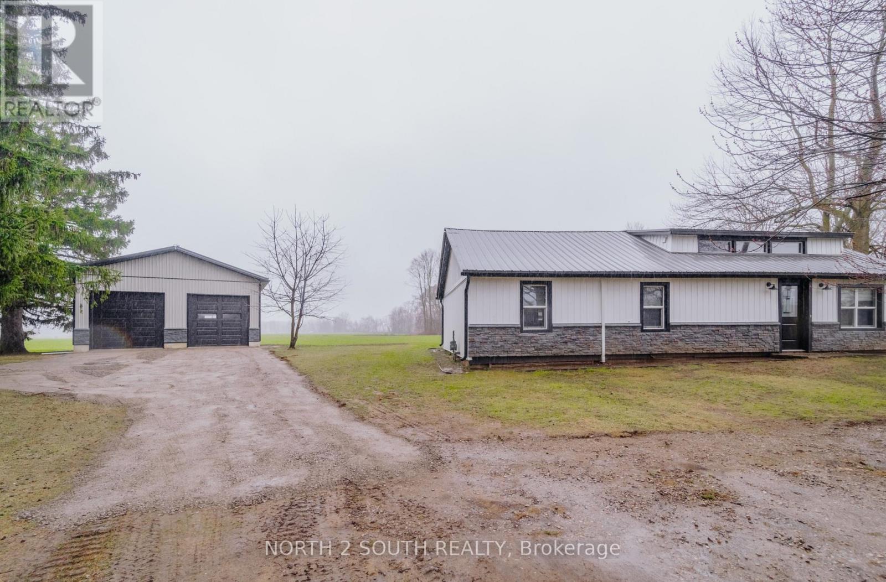CONTACT US
14650 Heart Lake Road
Caledon, Ontario
Bursting with charm and storied in history. This 1864 gem and 5 out buildings are with period features and old world character. The Alexander Smith farmhouse is a good representation of the vernacular style known as "Ontario Gothic". This style is the L-Shaped floor plan, polychromatic brick patterning, buff brick quoins and voussoirs. The residence also has coursed polychromatic end chimneys, a projecting bay window, lancet & paired gable windows. A porch with decorative bargeboards wraps around the NE corner of the house. Attached to the NW corner of the house is the summer kitchen & brick carriage house with the original farm bell on the roof. Located across the farm lane, are the 5 out buildings. The buildings consist of the chicken house, implement shed, and three timber frame barns set in a U-Shape, all with medium pitched gable roofs & board and batten cladding. The farm complex is surrounded by a mix of open fields, natural growth cedar & areas of reforestation. A cedar rail fence lines the property. Make this property your hobby farm or transform it into an income property by way of hosting events like weddings or corporate gatherings. How about turning it into a wellness retreat or a bed & breakfast. Even add additional outbuildings and increase your income capabilities. The opportunities at this farm complex are endless. (id:61253)
306 - 11 St. Joseph Street
Toronto, Ontario
Enjoy Luxury Living At Boutique 'Eleven Residences' In Central Toronto! Rarely Offered And New Flooring 2-Bedroom Corner Unit Close To 900 SF. Exclusive Unit W North & South Exposure With Floor To Ceiling Windows! Big Kitchen With Large, Full Size Appliances And New Flooring. Large Master Bedroom With 2 Double Closets, Office Space & Ensuite Bath. Large Second Bedroom With Large W/I Closet. Prime Central Location & Close To Hospitals, U Of T, Ryerson, TTC, Financial District, Yorkville, Queens Park, Eaton Centre, Yonge St. Shops & Restaurants & More! Across The Street From Wellesley Station. Unbeatable Value And Location- Move In & Enjoy! (id:61253)
1 Cedar - 4449 Milburough Line
Burlington, Ontario
Welcome to your new home. Nestled in a pristine forest yet so close to all the amenities. This house is located in a year around, gated community. It is maintenance free and on one level from living area to your large decking. Two generously sized bedrooms , 2 baths, a 4 season sunroom plus a large open concept living room and eat in kitchen. All appliances are stainless and upgraded. Enjoy entertaining in this cooks kitchen with lots of preparation areas. Your view from the deck catches morning sunrise to evening sunsets. Enjoy a peaceful surrounding and a great community. Convenient side by side 2 car parking. Lost Forest is the gold standard for gated communities. Its time to book your showing. (id:61253)
507 - 33 Weldrick Road E
Richmond Hill, Ontario
Welcome to Unit 507 at 33 Weldrick Road East, Richmond Hill. A Luxurious, contemporary 2-bedroom, 2-bathroom home spanning an impressive 1,397 square feet. This unit was originally configured as a three-bedroom layout and offers the flexibility to be converted back if desired. Expertly renovated in July 2023, the stunning kitchen, designed by BAX Canada, showcases custom cabinetry, Quartz countertops, and a sleek Quartz backsplash. A generous Quartz-topped breakfast bar with seating provides the perfect space for entertaining. Premium fixtures elevate the experience, including a Franke stainless steel undermount sink paired with a stylish Riobel faucet and soap dispenser. The kitchen is equipped with stylish LG stainless steel appliances and a Panasonic Microwave with Airfry and Grill features, seamlessly blending style and functionality. Luxury continues throughout the unit with professionally installed closet systems, sleek Wand-controlled Maxxmar Rollers Window Coverings for ultimate privacy, and 2 beautiful bathrooms featuring stand-up showers and modern finishes. The spacious primary bedroom offers a 3-piece ensuite and a walk-out to a large balcony with breathtaking views, providing a private retreat for relaxation. The well-designed laundry room offers built-in cupboards, Quartz countertops, a stainless steel sink, and ceramic tile flooring for a streamlined, efficient space. Rich Twelve Oaks Vinyl Plank Flooring in the color Prairie throughout (with the exception of both bathrooms and the laundry room) enhances the sophisticated aesthetic of this remarkable home. Enjoy fantastic building amenities, including a tennis court, indoor pool, sauna, exercise room, party room, billiard room, library, Guest Suite, and visitor parking. Experience unmatched style, convenience, and comfort. Book your private viewing today! (id:61253)
22 Marrakesh Drive
Toronto, Ontario
"Location! Location!" Lovely & Spacious 3+1 Bedrooms 4 Washrooms With Showers End Unit Townhouse Likes Semi-Detached In High Demand Agincourt Area, Rarely Offered With 150 FT Deep Lot! Well Maintained & Bright House, Move-In Condition, Long Driveway Can Park 4 Cars, New Fresh Paint For Main And Second Floor, Living And Dining Rooms Brand New Engineered Hardwood Floor, A Stunning Kitchen With Brand New Cabinets, Brand New Quartz Counter And Backsplash, Brand New Faucet And Sink, Brand New Hardwood Staircase, Second Floor 3 Large Bedrooms, Prim Bedroom With 4 Pc Ensuite, Finished Basement W/ Separate Entrance, 1 Bedroom + 1 Kitchen + 1 Washroom, Potential Income, Steps to TTC, School, Park, Woodside Square, Restaurants, Food Basics, Banks, McDonalds, Library, Closet To GO Station, Scarborough Town Centre, Hwy 401, Convenient Location W/ All The Amenities You Need Nearby! (id:61253)
343101 15 Side Road
Amaranth, Ontario
Embrace the charm of country living with this farm property! With over 80 acres of land, a barn, large workshop & farmhouse, this property will appeal to the farmer or investor alike. The charming 4-bedroom, 2-bathroom home exudes warmth & character, blending modern amenities with timeless appeal. The cozy living spaces are filled with natural light & warmth from the wood stove. The expansive barn has ample space with a large loft for hay storage and its well-suited for housing livestock with 100A electrical, water (with heat tracer) and 8 stalls. The 40x80 Workshop is a versatile space, ideal for machinery repair or storage. Equipped with its own 100A electrical,16 foot door and drive through doors for easy access. Located just 25 minutes from Orangeville, this property offers the perfect blend of rural tranquility with access to local amenities. **EXTRAS** Approx. 60 workable acres(used to grow hay) with potential for more, 8 paddocks, 4 pastures with good fencing, 3 lean to, Wooded area in back of property for firewood. Small grain silo, wood storage, dog run on property. House has newer floors, furnace, and doors. (id:61253)
8 - 59 Cedar Street
Brant, Ontario
Nestled in a highly sought-after neighborhood, this meticulously maintained end unit FREEHOLD common element condominium, is a luxury bungalow town-home, built in 2019 which offers premium upgrades throughout. The open-concept design features hardwood and ceramic flooring, high-end cabinetry, and quartz countertops in the kitchen and bathrooms. With High ceilings, California shutters, pot lights, and under-cabinet lighting, the home feels both spacious and inviting. The primary bedroom features a private ensuite with heated floors and a custom walk-in closet! The Stone and brick exterior adds timeless curb appeal, complemented by landscape lighting to enhance the ambiance. The fully finished basement boasts a thoughtfully designed layout, including a family room, bedroom, bathroom, and a recreation room complete with a high-end pool table. The double car garage offers plenty of space for cars, and storage if needed. Epoxy flooring was professionally completed recently in the garage and utility room ensuring durability and style. Enjoy the convenience of a Wi-Fi operated Irrigation system, BBQ with natural gas hookup on the partially covered deck. Built by Pinevest Homes, known for their commitment to quality craftsmanship, this home blends luxury and functionality in a prime location. Don't miss your chance to make this exceptional property yours! (id:61253)
18555 Highway 12
Scugog, Ontario
This beautiful and meticulously kept farm located only 20 km north of Whitby is conveniently located between Port Perry and Uxbridge. An incredible turnkey equestrian property on 29.79 acres with large paddocks, electric fencing and pristine bush/forest for trails. This property has been operating as a successful equine business for years. CURRENT OWNER IS RETIRING AND MOTIVATED TO SELL ! Choose to continue as an income generating enterprise or just enjoy as your own exclusive horse-lover paradise - there are many options for this special property. Home and outbuildings beautifully laid out and very PRIVATE, with everything set well back from the road and backing onto almost 900 of acres of MNR land. 30' x 68' insulated and renovated 10 stall barn with 200 amp service. New indoor arena constructed in 2020. 8 large paddocks, some with run-in sheds, hydro and water. New Outdoor Sand Ring (2022). This property shows a 10+ ! Large, energy eRated bungalow with numerous updates, improvements and renovations. Approximately 2590 square feet on main level combines with approximately 1995 square feet of lower level living space for over 4500 square feet of spacious total living space. The large main living room features a wood burning fireplace and overlooks the paddocks. New flooring throughout the main and lower level. Updated country kitchen with new quartz counter-tops. Renovated ensuite bathroom with oversized soaker tub. Fully finished basement with 3 bedroom in-law suite/apartment, including an IKEA kitchen and separate laundry facilities. All new basement windows. Spacious 3 car garage with new doors and windows with 2 built in workbenches and second level mezzanine for storage. Geothermal heating & cooling for year round comfort ! Managed Forestry Plan helps to reduce property taxes. New UV water treatment system, softener, and pressure tank. Owned solar panels generate approximately $5500-$6500 annual income. This property truly has great investment potential ! (id:61253)
511 - 120 Dundalk Drive
Toronto, Ontario
Welcome To One Of The Most Spacious And Sun-Filled 2-Bedroom Condos At 120 Dundalk Dr.! This Beautiful Functionally Laid-Out Unit Offers Just Over 1,000 Sq. Ft. Of Interior Space, Featuring Generously Sized Rooms, A Bright And Airy Living/Dining Area, And A Functional Layout That Provides Comfort And Flexibility. While The Unit Has Been Well Maintained, It Also Presents A Fantastic Opportunity For Buyers Looking To Personalize And Add Value Over Time. Step Outside Onto Your Expansive 20 X 8 Balcony, Where Breathtaking Views Await Whether You're Sipping Your Morning Coffee Or Unwinding In The Evening, This Outdoor Space Is Perfect For Enjoying The Fresh Air And Scenery. The Entire Building Is Undergoing Major Renovations, Including A Stunning New Lobby, Redesigned Mailroom, Modernized Hallways And Unit Doors, Upgraded Lighting, And Beautifully Refreshed Amenities Like A Brand-New Gym And Party Room. Residents Can Also Enjoy Resort-Style Facilities Including A Swimming Pool, Games Room, Gym, Sauna, And Party Room. All Utilities, Plus Bell Fibe Cable And Internet, Are Included In The Maintenance Fees, Offering Incredible Value. With Low Property Taxes And A Prime Location Just Off Hwy 401, Close To Transit, Shopping, And Schools This Is A Rare Opportunity For First-Time Buyers, Downsizers, Or Investors. (id:61253)
183 Maxome Avenue
Toronto, Ontario
Well-Maintained Spacious 3 Bedroom Bungalow In The Heart Of Newtonbrook East. Rare 65 ft Frontage, Backing Onto Caswell Park. Potential Rental Income With Separate Entrance To 3 Bedroom Basement. Move In, Renovate, Or Build Up To 4500Sq Ft + Basement Level. Minutes To Public Transit, Schools, Shopping, And All Other Amenities, price is negotiable, motivated seller, included the permit drawings and applications in case.great for investment. (id:61253)
508 - 3303 Don Mills Road W
Toronto, Ontario
Prestigious 'Skymark I' Well Maintained, Clean Suite. Approx 1400 Sqft, Split Bedrooms, Large Bright solarium- heated & Air Conditioned. Ensuite Laundry, Large Principal Rooms. Updated Kitchen. Great Rec Centre, 24 Hours Gate House Security. Very well-maintained unit. **EXTRAS** All Elf, Broadloom W/L, Fridge, Stove, B/I Dishwasher, Washer, Dryer, Window Coverings shaters. Fully Renovated This Beautiful unit won't last. (id:61253)
700 Norfolk County Rd 45 Road
Norfolk, Ontario
Check out this cozy, renovated 3 br, 2 bath bungalow in the lovely Hamlet of Frogmore situated on 0.54 acres. Open concept home contains vaulted ceilings, plenty of light, new laminate flooring, and and an ideal main floor living space! Kitchen is home to quartz countertops, stainless steal appliances, a pantry closet, and plenty of work space. Three well sized bedrooms, including primary with it's own 4 pce en suite. Natural gas, forced air furnace and central air. BRAND NEW 44' x 24' shop with two, 10' x 10' doors allows for a multitude of options. Additionally large storage shed in the back of property. (id:61253)

