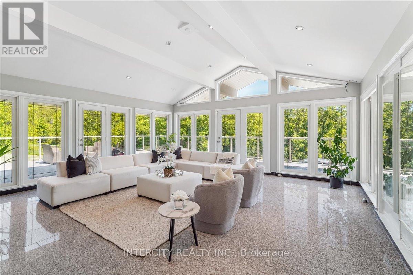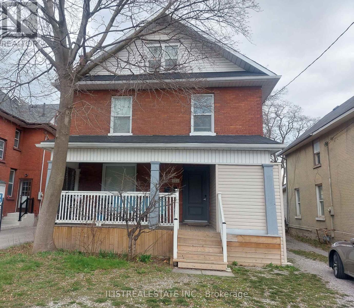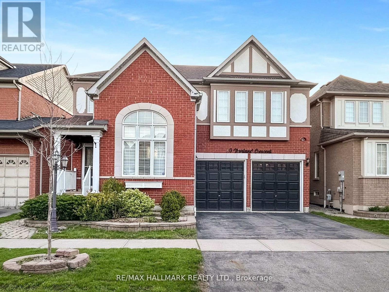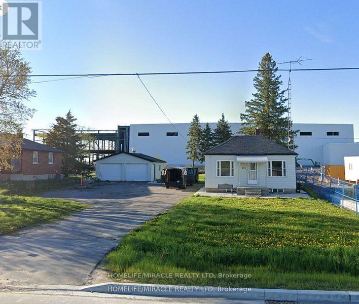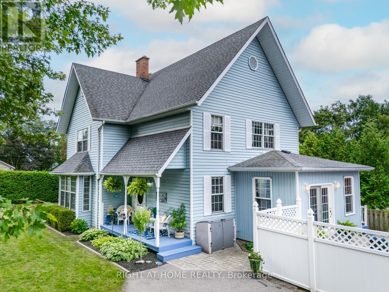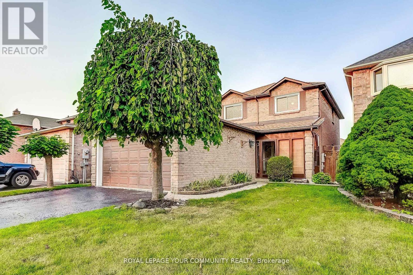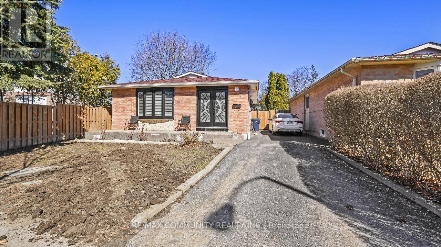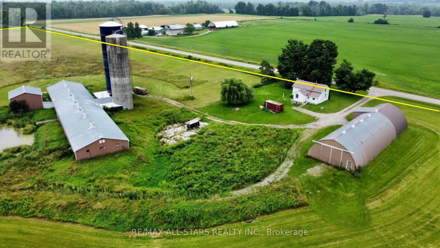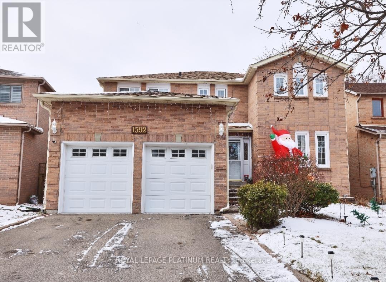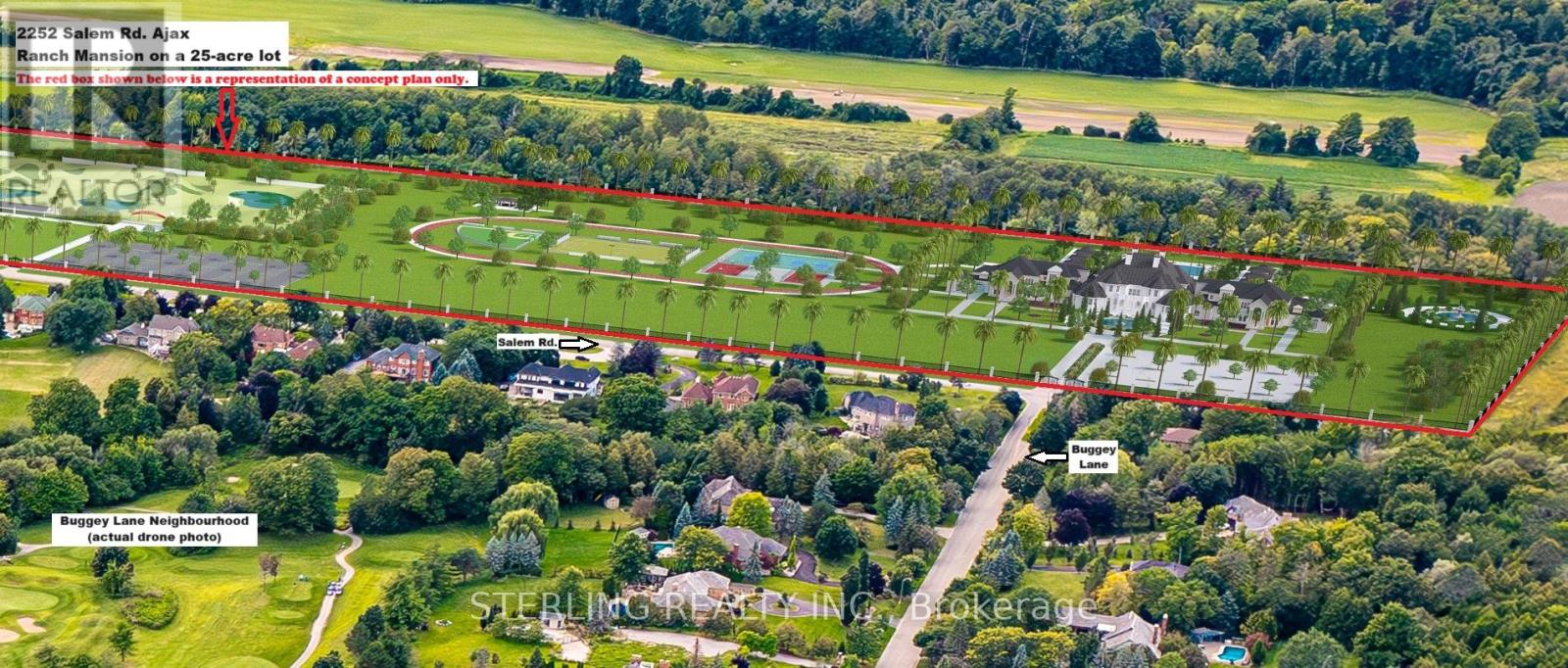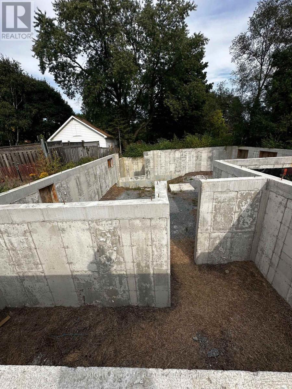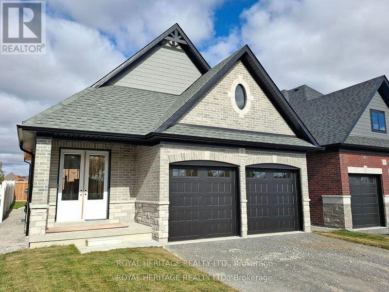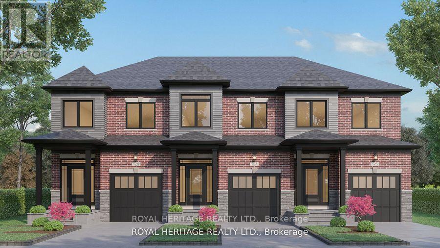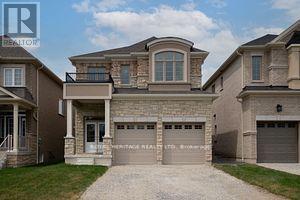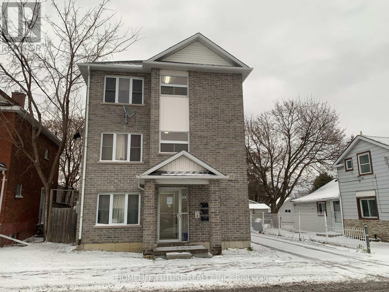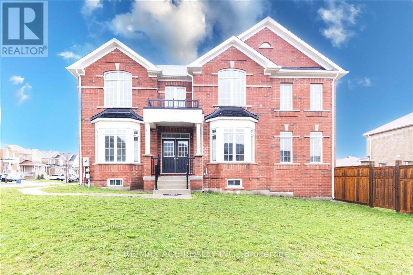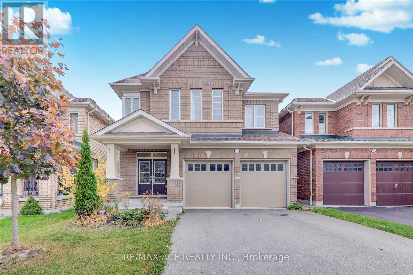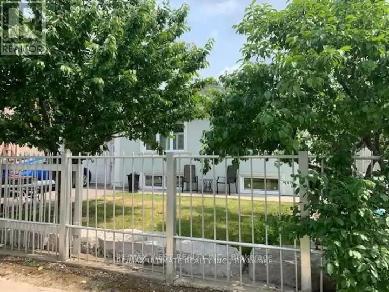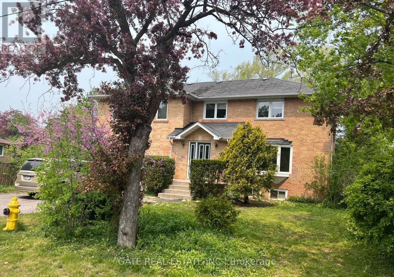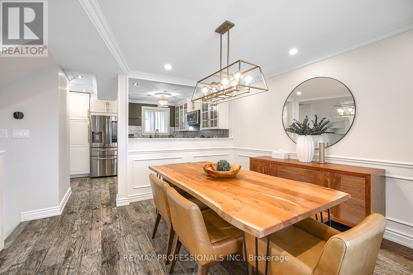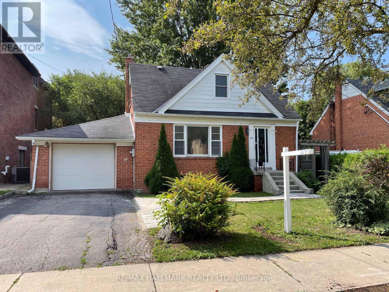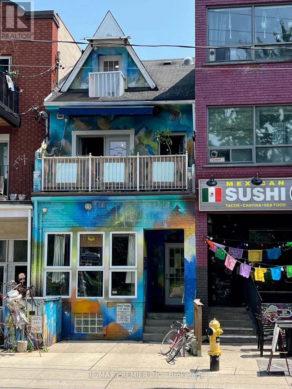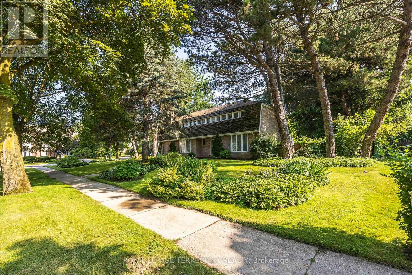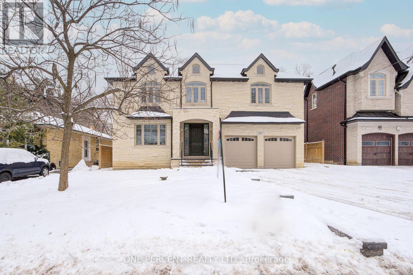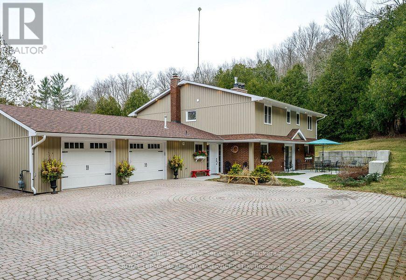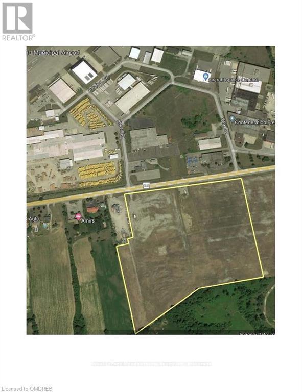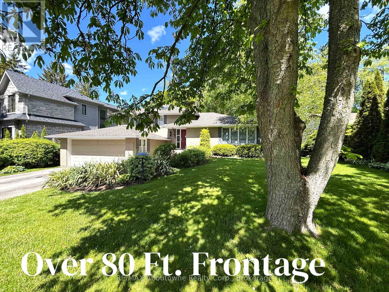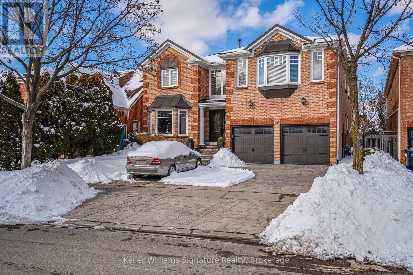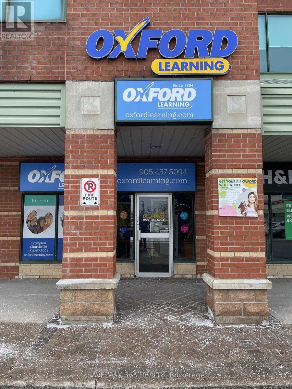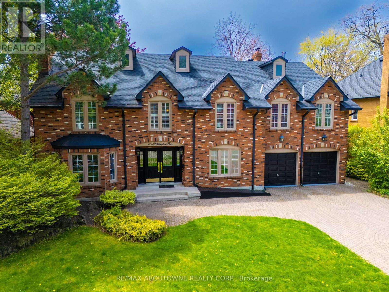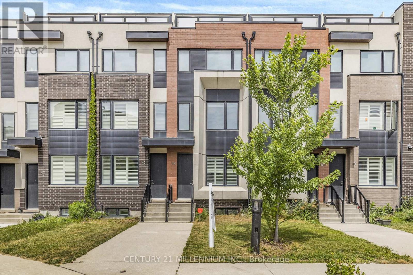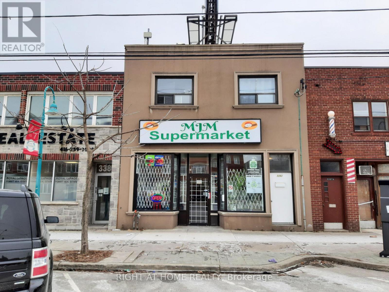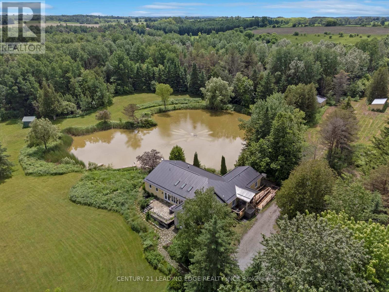CONTACT US
3505 Cochrane Street
Whitby, Ontario
This 1.9 Acre Estate Provides Elegance, Serenity & Luxury in the Prestigious Williamsburg Neighborhood. You Have the Privacy of Country Living in the Suburbs! Enjoy Calming Sounds of Lynde Creek with great views of the Pond & Treed Surroundings. NO NEIGHBOURS on the right, Completely Treelined. Excellent Privacy, State of the Art Stainless Steel Chefs Kitchen IMPORTED from MILAN, ITALY. Luxury Stone Double Sided Fireplace, Trendy Washrooms & the BEST Living Room You'll Ever See! Cathedral Ceilings & Floor to Ceiling Windows that Showcases the Real Beauty of The Home! Heated Floors on Most of the Main Floor, Fully Insulated Garage with 100 AMPs Perfect for a Workshop! A Wrap Around Deck Overlooking the Picturesque Property, Entertaining on Another Level! Basement provides potential rental income. This is a MUST SEE! (id:61253)
222 Athol Street E
Oshawa, Ontario
Renovated Duplex in Prime Oshawa Location! An excellent opportunity for live-and-rent buyers or savvy investors! This turnkey duplex sits on a premium 166' deep lot and offers ample parking with a long private driveway and additional space at the rear.Featuring two spacious 2-bedroom units and a full basement, this property has been extensively updated with modern plumbing, electrical, and HVAC systems for peace of mind. A rear deck and addition enhance the living space and functionality of the home.The main floor unit is vacant, perfect for owner-occupancy, while the upper unit is tenanted, generating rental income from day one.Live in one unit and rent the other, or lease both for maximum returns, the choice is yours. This is a rare find in a sought-after area, and it's ready to go! (id:61253)
60 Morland Crescent
Ajax, Ontario
Embrace luxurious north Ajax living in the Morland Enclave, an exclusive crescent of magnificent homes built by a quality reputable builder -- and this one could be yours! Discover a majestic four bedroom masterpiece, with breathtaking soaring 16 feet cathedral ceilings and an open concept layout as you enter. Newly renovated throughout, the gleaming hardwood floors and custom staircase welcomes you proudly as you walk into this family home. You'll find large rooms inviting you: a vast kitchen with quartz countertop, custom cabinetry and top of the line appliances; an eat-in breakfast area with a walk-out to your deck ready for entertaining and a large private backyard with no neighbour behind you; a warm family room anointed with a gas fireplace and windows bringing in natural light. Pot lights showcase your main room spaces and large windows bring in lots of natural light. Upstairs: a large primary bedroom with a walk-in closet and a 5 piece ensuite spa-like retreat complete with soaker tub and stand up shower. A large bedroom with four windows spanning its width and an extra large closet is perfect for a home office, kids playroom or guest bedroom. Every washroom has been updated with meticulous detail -- no expense has been spared. The basement is waiting for your personal touch, with a large recreation room ready for your home theatre system, gaming, kids play area or entertainment. An exercise room that can be converted to an additional bedroom is perfect for additional guests or the in-laws. A rough-in for a separate four piece washroom and rough-in for a kitchenette provide expansive opportunities to add function and convenience to your basement living space. This is your luxurious dream home, lovingly renovated by its current owners, and ready for your personal touch and enjoyment. Desirable schools are a walk away. Deer Creek Golf is a quick drive. Parks and trails are waiting for you. The only question is: are you ready to make this your next home? (id:61253)
620 Conlin Road
Oshawa, Ontario
Discover a unique opportunity with this property soon to be commercial transformation in the heart of Northwood Business Park. Surrounded by a vibrant commercial landscape, with substantial new development in the area, including ongoing projects, the potential for this property is immense. Step away from the Amazon Warehouse, 500 meters from highway 407, and ensuring exceptional accessibility. Its prime location amidst established businesses makes it an ideal investment. Don't miss your chance to capitalize on this transition from residential to commercial use in one of the most dynamic business hubs. Explore how this property can be part of your future success in Northwood Business Park. (id:61253)
700 Myrtle Road W
Whitby, Ontario
Discover the perfect retreat from the city in the charming Hamlet of Ashburn. Just minutes away from Brooklin and all its modern conveniences. This beautifully crafted Victorian-style home offers the peaceful lifestyle you've been searching for, with a large triple driveway, two side yards, and a covered porch overlooking the mature front yard. This home has so much character throughout! Step inside and be greeted by the elegance of 9 foot ceilings, century style hardwood floors, and rich wood trim. The spacious bright principal rooms are perfect for both relaxing and entertaining. The gracious living room offers ample seating space and a wood burning fireplace with multiple views of both the front yard and side yard. Adjacent to the living room is a sun-filled contemporary dining room with its own separate raised fireplace and walkout to the side yard. The eat-in kitchen offers an abundance of cupboard space, S/S appliances, and is combined with a sitting room with a walk-out to an expansive backyard oasis, complete with a heated pool, hot tub, and multiple seating areas perfect for unwinding or hosting summer gatherings. On the second floor you will find a cozy office nook, 4pc bathroom, and 3 sizable bedrooms with large windows, and spacious closets. The primary bedroom retreat features a 4pc ensuite, walk-in closet, and is filled with natural light from the South and West facing windows. Above the second floor there's potential to transform the third-floor loft/attic into a studio, games room, creative space, or multiple bedrooms as it spans the entire house with high vaulted cathedral style ceilings. The basement greets you with a finished rec room with pot lights and an additional bedroom/office. Loads of storage can be found in the unique crawlspace. This home is truly a must-see! Don't miss your chance to make this century style home your own. (id:61253)
65 Tideswell Boulevard
Toronto, Ontario
Lovingly Maintained By Its Original Owner In A Highly Sought-After Neighborhood, This Spacious, Beautiful, Bright And Cozy Detached Home features 3 Bedroom, 4 Bath, Finished Basement, 2 Fireplace With Convenient Main-Floor Laundry. The Updated Kitchen Offers Stainless Steel Appliances, Stylish Backsplash And Quartz Counter Top. A Must See! **EXTRAS** Conveniently Located Within Walking Distance To Shops, Schools And Parks. Just Minutes From HWY 401, The Toronto Zoo And U of T's Campus. (id:61253)
63 Winstanly Crescent
Toronto, Ontario
Welcome to this newly renovated home! The main level features 3 bedrooms and 2 washrooms, while the basement offers an additional 4 bedrooms and 2 washrooms with a separate entrance and separate laundry perfect for rental income. The kitchen boasts stunning waterfall countertops, and pot lights are installed throughout the home. Recent upgrades include a gas stove (less than a year old), a new fridge, a new washer and dryer, a new dishwasher on the upper level, a new hot water tank and furnace, and six brand-new windows in the basement. Enjoy a fully fenced, spacious backyard. Conveniently located within walking distance to schools and parks, and just minutes from Walmart, Cineplex, and Highway 401. Close to Sheppard & Morningside TTC bus stops, as well as Centennial College, the University of Toronto Scarborough, Scarborough General Hospital, and Scarborough Town Centre. (id:61253)
1418 Livesey Drive
Oshawa, Ontario
Welcome to this beautiful Detached 4 bed room home on a premium pie shaped extra wide lot. Featuring a sun filled large open concept family and living room with smooth ceilings and portlights with hardwood flooring throughout. Modern Kitchen with quartz counters and backspace with a large breakfast island. Huge Primary Bedroom with a walk in closet. Single piece quart slab surrounding the cozy fireplace. Walk out to the stoned patio with a covered gazebo with its own BBQ kitchen island with granite counter. Open to below oak stair case leads you to the loft with glass doors. Laundry room with plenty of storage. Heated Garage with second story storage loft! Second set of laundry in the basement with a4 pc washroom. Back yard oasis with beautiful perennial gardens surrounding the whole property. Perfect for your summer backyard parties. Walking distance to all shopping amenities, including Sobeys, Walmart, Farm boy, Canadian Superstore, LCBO, Home depot and etc. Instant Hot water! **EXTRAS** Located near 4 elementary schools and 1 high school. Within walking distance plus Dell Park recreation center. Two Costco's just 10 mins away! Close to all amenities yet away from all traffic in a quiet street. (id:61253)
5023 Franklin Street
Pickering, Ontario
Nestled in the serene neighborhood of Claremont, this exquisite custom-built bungaloft offers unparalleled luxury and comfort for the whole family. Boasting 5 spacious bedrooms, 3 more bedrooms in the lower level with 5 elegant bathrooms, this home is ideal for large families or those who simply desire more space to relax and entertain. The open concept design features high ceilings and large windows, allowing natural light to flood the space. The gorgeous and spacious kitchen is the heart of the home, complete with upgraded appliances, custom cabinetry and a massive island perfect for social gatherings. Whether you are hosting family dinners or enjoying a quiet morning coffee, this kitchen will meet all of your culinary needs. The main floor features a cozy fireplace in the living room surrounded by floor to ceiling stonework, perfect for those long cold nights. The large principal bedroom, complete with its own 4 piece ensuite, is conveniently located on the main floor with French doors leading to a private deck & access to the backyard. The upper level of the home provides its own private living space complete with a kitchen, living room with fireplace, 3 piece bathroom, 2 bedrooms and sliding glass doors onto a secluded deck. A gorgeous central staircase leads to the finished basement with its own high ceilings, oversized windows and plenty more space for friends or family with 3 bedrooms, 2 bathrooms, and a recreation room with fireplace rounding. The spacious layout ensures every member of the family has their own space to unwind or to entertain. This home sits on a large lot with ample parking spaces and a 3-car garage. Also included is a separate coach house, offering flexibility for guests, a home office or the possibilty of adding a rental space. **EXTRAS** Great amenities like The Country Restaurant, Community Centre, Claremont's Memorial Park. Short drive to all urban amenities and major highways. (id:61253)
19751 Till Side Road
Scugog, Ontario
Stunning Farm Minutes from Port Perry. An excellent opportunity to own a picturesque 91+/- acre farm, just minutes from Port Perry. This property includes a charming 3-bedroom, 1-bath home (currently tenanted), offering both character and comfort. The farm is equipped with a 30' x 40' straw barn and a 40' x 212' livestock barn, perfect for a variety of agricultural uses. Approximately 50+/- acres are workable, while the remaining land features a mix of bush, providing natural beauty and privacy. With 3 road frontages on Till Sideroad, Cragg Rd, and Old Simcoe St this property offers excellent accessibility and potential for future development. Minutes to Port Perry and with an easy commute to the GTA, its the perfect blend of country living and convenience. (id:61253)
1592 Kelvinway Lane
Pickering, Ontario
Home Sweet Home! Step Into The World Of Luxury In This Spectacular Home. This Stunning Home offers A Bright And Spacious Living Area With A Sleek, Modern Kitchen That Flows Seamlessly Into The Greenhouse/Solarium And Out To A Spacious Deck With An Enclosed Backyard. There is also an elegant circular staircase,Beautifully Finished Basement. The Basement Suite Can Be Used As a Nanny suite or Can Potentially Generate A Substantial Monthly Income. Prime Location!!! Exceptional Amenities, And Significant Income Potential. This Incredible Home Is The Ultimate Luxury Living Experience. There Is No Sidewalk* - Close to Pickering Town Centre, 401 Hwy, Shopping, School, Parks, and Place Of Worship. **EXTRAS** Stove, Fridge, Dishwasher, Rangehood. Washer/Dryer. Plus Bsmt Fridge & Stove. All Curtains. **Gazebo In Backyard, Hwt Rental. (id:61253)
2252 Salem Road N
Ajax, Ontario
KING-SIZE OPPRORTUNITY! 25 Acres located DIRECTLY BESIDE and Opposite Buggey Lane Subdivision, Deercreek & Salem Ridge Golf Courses! Located Only Steps from the Major Taunton Rd / Salem Rd Intersection, Housing and Estate Subdivisions. The Property is Centrally Located in the Expanding North Ajax Area - Provides an Exceptional Future Investment Potential! Located In One of the Top Fastest Growing Municipalities as Highlighted and Earmarked for Urban Growth in the 2024 Provincial Planning Statement. This Sprawling Land Parcel Features 1512.60 FEET of Valuable Salem Road Frontage. IMMEDIATE POTENTIAL includes Luxury Manor Estate, Dog Kennels, Garden Centre. Build to Suit and Indulge your Creative Needs and Extravagant Wants! > SEE CONCEPT ATTACHED < Build a Ranch Mason Estate compound on 25 Acres with tennis courts, track & field, basketball Courts, Baseball & soccer fields and private golf course. Resort Living at its finest in a luxurious upscale neighborhood suited for celebrities & Royal's - A perfect place to build with boundless imagination. Unique Property offers vision for future and present potential to build and enjoy a vacation lifestyle in your own resort home. This sought-after gem boasts 25 acres of real-estate potential - simply add your imagination and embrace the luxurious feel of your own Manor Estate.. **EXTRAS** PRESENT ZONING ALLOWS Varied and Diversified Uses, including Dog Kennels, Garden Centre, Luxury Manor Estate Lot and More. Proximity to Urban Sprawl and a Magnificent Future Potential Makes this A RARE Offering (id:61253)
21 Amiens Road
Toronto, Ontario
Attention builders, Construction project of a 3857 sq ft, 2 storey, 4-bedroom house. Foundation completed. Approved Drawings available to continue the project. Sold Under Power Of Sale Therefore As Is/Where Is Without Any Warranties From The Seller. Buyers To Verify And Satisfy Themselves Re: All Information. (id:61253)
4755 Garrard Road
Whitby, Ontario
1.38 acre building lot in desirable northeast Whitby location. Great opportunity to build a custom home in close proximity to shopping, university, highway 407 Designated general industrial in the Taunton north community secondary plan. Property is currently zoned residential agricultural. Town of Whitby has advised that they would approve re-zoning of general industrial with examples of business use of manufacturing, warehousing, processing, assembly, servicing, storage of goods. **EXTRAS** Buyer & Buyer's Agent to perform own due diligence. (id:61253)
8 St Augustine Drive
Whitby, Ontario
Discover this stunning new 2-bedroom bungalow by DeNoble Homes, perfectly situated across from Winchester Park! Thoughtfully designed with premium upgrades, the home boasts 10-ft smooth ceilings and a bright, open layout. The kitchen impresses with high-end cabinetry, a pantry, quartz counters, a center island, pot drawers, a stylish backsplash, and under-cabinet lighting. The primary bedroom includes a 4-piece ensuite and walk-in closet, plus a spacious second bedroom. Enjoy the convenience of main-floor laundry and a basement with large windows, a finished landing, higher ceilings, and 200-amp service. The garage is fully drywalled for a polished finish. Located steps from top schools, parks, and amenities, with quick access to public transit and highways 407, 412, and 401. This home has it all, schedule your viewing today! (id:61253)
127 Hickory Street N
Whitby, Ontario
AVAILABLE LATE SUMMER. Don't miss this pre-construction opportunity with Whitbys trusted builder, Denoble Homes! Nestled in historic downtown Whitby, this freehold townhome offers conveniencesteps from shopping, cafes, restaurants, and boutiques. Features include a deep lot, 3 bedrooms, 3 bathrooms, 9-ft ceilings, second-floor laundry, and a primary suite with a 4-piece ensuite and walk-in closet. **EXTRAS** Great Schools, Parks, Community Centre, Marina and other Amenities! Easy Access To Public Transit, Go Train, 407/412/401! (id:61253)
129 Hickory Street N
Whitby, Ontario
AVAILABLE LATE SUMMER. Don't miss this pre-construction opportunity with Whitbys trusted builder, DeNoble Homes! Nestled in historic downtown Whitby, this freehold townhome offers convenience with nearby grocery stores, coffee shops, restaurants, and boutiques. Features include 3 bedrooms, 3 bathrooms, 9-foot ceilings, second-floor laundry, a spacious primary bedroom with a 4-piece ensuite, and a large walk-in closet, all on a deep lot. (id:61253)
125 Hickory Street N
Whitby, Ontario
AVAILABLE LATE SUMMER. Pre Construction Opportunity By Whitby's Hometown Favourite Builder, Denoble Homes! Located In Historic Downtown Whitby Close To Shopping, Coffee Shops, Restaurants, And Boutiques. Freehold End Unit Townhome With A Deep Lot, 3 Bed, 3 Bath, 9 Foot Ceilings, 2nd Floor Laundry, Primary Bedroom Features a 4 pc Ensuite And Large Walk-In Closet. **EXTRAS** Great Schools, Parks, Community Centre, Marina and other Amenities! Easy Access To Public Transit, Go Train, 407/412/401! (id:61253)
42 St Augustine Drive
Whitby, Ontario
Unbeatable Value in This Brand-New DeNoble Home! Experience top-tier quality and bright, open living spaces with 9-ft smooth ceilings. The stunning kitchen boasts a center island, quartz counters, pot drawers, and a pantry. The luxurious primary suite features a 5-piece ensuite with a glass shower, freestanding tub, and double sinks. Enjoy the convenience of 2nd-floor laundry, a high-ceiling basement with large windows, and 200-amp service. Dont miss out! **EXTRAS** Garage Drywalled. Walk To Great Schools, Parks & Community Amenities! Easy Access To Public Transit, 407/412/401! ** This is a linked property.** (id:61253)
115 Celina Street
Oshawa, Ontario
Very Good Investment Property. Built In 2009, Fully Brick Well Maintained Triplex. Very Spacious Around 1,200 Square Feet Of Living Space Each Units, All Three Units Are Identical. Living & Dining Kitchen. 2nd & 3rd Level Has Private Balcony. Walking Distance To Oshawa City Hall And Oshawa Down Town. (id:61253)
114 Noden Crescent
Clarington, Ontario
Beautiful Conner lot With 4 Bedroom House with combined with eat in kitchen. Walkout through Kitchen to Backyard. No Side Walk, park 4 cars parking in driveway! Minutes Away from Great Schools, Parks, Shopping, Restaurants, Bank & community center. hot water tank owned. **EXTRAS** Stove, Fridge, Hood fan & Dishwasher. (id:61253)
205 South Ocean Drive
Oshawa, Ontario
Beautiful Vacant 4 Bedroom Detached Home Nicely Finished 3 bedroom basement with separate entrance. Double door entry & double car garage. It has a 9 feet ceiling, A kitchen with granite counter, Newly renovated hardwood flooring, Open to breakfast area. Main Floor & Basement both have Stainless Steel Appliances. Overlooking & welcoming great room with gas fireplace. All the information as per seller. **EXTRAS** Walking Distance to Durham College & Unit. 2 Mins to Hwy 407. Future Mall & School Walking Distance (id:61253)
257 Patricia Avenue
Toronto, Ontario
Presenting an exceptional opportunity to own a one-of-a-kind, energy-efficient home. This off-grid property boasts a substantial 30kW battery storage system and 6,000W of solar power, all situated on a picturesque 50' x 132' fully fenced, private lot with a secure gated entrance. The bright 3+1 bedroom bungalow includes a separate entrance to a lower level apartment featuring a chefs kitchen, complete with a premium 48" KitchenAid gas range and hood. Additional highlights include a spacious tandem garage with ample storage and a large outdoor storage shed. Ideally located within steps of the Yonge/Finch subway, parks, schools, shopping, and the upcoming Steeles subway extension, this property combines sustainable living with urban convenience. **EXTRAS** 30KW Battery Backup Solar System with 18K inverter controller with 6,000 Watts of Solar, Rinnai ComTankless Hot Water System, Electronic Gate, High Security System, 3M Water Softener, 200 AMP, 300 sq. ft Green House, Hot Tub, 3 Entrances (id:61253)
16 Glenelia Avenue
Toronto, Ontario
Located in the prestigious Willowdale neighbourhood, this spacious two-story home sits on a large 60 x 125 ft lot and offers a prime opportunity for home buyers, investors, or builders. The property includes 4 bedrooms on the second floor and a walk-out basement unit, both currently tenanted, making it perfect for those looking to supplement their mortgage with rental income or for investors seeking a stable revenue stream.The family room on the main floor includes a fireplace, and the layout is designed to maximize natural light throughout.With easy access to TTC, shopping, parks, and highly-ranked schools, this property offers both convenience and flexibility. Builders will also appreciate the large lot for future development opportunities. This is a rare find in a sought-after neighbourhood. **EXTRAS** Unknown (id:61253)
623 Dupont Street
Toronto, Ontario
Nestled in the heart of Seaton Village, this thoughtfully renovated home blends timeless charm with elevated comfort and showcases true pride of ownership. Enjoy more than 1,600 square feet of thoughtfully designed living space in this home. From the moment you arrive, the sleek curb appeal featuring custom Gemstone exterior lighting sets the tone for what's to come. Step into the enclosed front porch and into a bright, open-concept main floor where the living room flows effortlessly into a stylish kitchen perfect for cozy nights in or entertaining guests. At the back, a spacious den with soaring 10+ foot ceilings and a skylight fills the space with natural light. Glass doors lead to a private backyard oasis, complete with a premium 'NewAge' outdoor kitchen and a 'Canadian Spa Company' Gander 4-person hot tub ideal for relaxing or entertaining in style. Upstairs, you'll find three bright bedrooms and an updated, modern bathroom. The home has a separate entrance to a fully finished basement. This functional space, with the potential for an in-law or income suite, features a sleek 3-piece bath with heated floors and a versatile office or den with a large window, built-in desk, and custom cabinetry. Freshly painted throughout and completely transformed from top to bottom, inside and out, this home is a warm and inviting space where every detail reflects care, quality, and thoughtful design. Situated in a prime location. Walking distance to Christie and Dupont subway stations, Loblaws, Fiesta Farms, LCBO, and Farm Boy, cafes, restaurants, and more. Vermont Square Park and Christie Pits offer green space, a playground, and a public swimming pool. A short walk to Bill Bolton Arena/Indoor Ice Rink, as well as the St. Alban's Boys and Girls Club - complete with pool, daycare, and community programming. Families will also appreciate the short walk to Palmerston Avenue Junior Public School or Essex/Hawthorne. (id:61253)
161 Parkhurst Boulevard
Toronto, Ontario
Situated On A Quiet, Tree-Lined Street in Leaside, One of Toronto's Most Desirable Neighborhoods, This Charming Brick Bungalow Presents An Incredible Opportunity to Build Your Dream Home! With Architectural Design Ready To Submit By Renowned Canadian Architect Michael McCann, The Potential to Transform This Property is Limitless. Set On A Generous 34 x 130 Lot, The Current Home Features Hardwood Floors Complemented By a Large Window in the Living Room That Fills the Space With Natural Light. The Finished Basement Offers Additional Living Space, With a Large Rec Room, Fireplace, and Full Laundry Room. Outside, Enjoy a Spacious Backyard With a Patio Area and a Detached Garage. Top-Rated School Zones Bessborough and Leaside. Ideally Located Close to Parks, Shopping, Dining, and Transit, This is the Perfect Chance to Create Your Ideal Home in a Prime Location! Extras* Generac Back Up Generator & Panel and Alarm System - Monitoring Extra (id:61253)
209 Homewood Avenue
Toronto, Ontario
Welcome to this charming one-and-a-half-story detached home in the highly sought-after Newtonbrook neighbourhood. Boasting a generous 50-foot frontage and 139-foot depth, this property offers ample space and endless possibilities. Featuring three spacious bedrooms and three bathrooms, the home is perfect for families of any size looking to settle in a vibrant community with top-rated schools. Enjoy the convenience of a tandem garage, along with additional parking available in the driveway. The expansive backyard provides a blank canvas for your landscaping dreams or future outdoor gatherings. Whether you envision renovating, demolishing to build your dream home, or simply moving in and enjoying the current layout, the options are limitless. The location is unbeatable with nearby grocery stores, restaurants, and shops, Close to Vaughan Crest Park, Silverview park and Finch Parquet, plus easy access to the highway for a convenient commute. Don't miss out on this fantastic opportunity to create your ideal living space in a prime location! **Property comes with Premium Architectural Drawings by David Small Designs for a brand new 3546.36 Sqft home** (id:61253)
183 Augusta Avenue
Toronto, Ontario
LIVE, WORK & INVEST in the Heart of Kensington Market (Heritage Conservation District)! An exceptional opportunity to own a versatile mixed-use property in one of Torontos most iconic and vibrant neighbourhoods! This well-maintained 2-storey building offers OVER 3,000 sq. ft. of total floor area including basement, ideal for both COMMERCIAL & RESIDENTIAL use. Property Highlights: MAIN Floor: Prime retail/office space with washroom and kitchenette, featuring excellent frontage and foot traffic. UPPER Floors: Spacious 3-bedroom, 2-bathroom apartment with a full kitchen, living area, two balconies facing Bellevue Square Park, and in-suite laundry. Finished BASEMENT: Self-contained 1-bedroom unit with a separate entrance, kitchen, washroom and laundry. Additional Features: High ceilings, 3 HYDRO METERS, MULTIPLE ENTRANCES, private backyard with storage and access to former private lane (according to 2010 survey), 2 Duradek balconies, 2 pressure-treated wood decks, one with skyline view, and FRONT CITY-APPROVED PAID PARKING Prime Location & Zoning Zoned Commercial/Residential, allowing for endless possibilities -operate a business, rent out units, or enjoy as a live/work home. Located in Kensington Market, just steps from Spadina & Dundas, with heavy foot traffic from tourists, UofT & OCAD students, and local residents. Close to subway, TTC streetcars, hospitals, universities, and Torontos financial & entertainment districts. The area hosts year-round cultural festivals, ensuring steady exposure and activity. Move-In Ready & Recently Updated, COMPLETELY RENOVATED and permitted in 2012 (taken to the studs). Basement partially UNDERPINNED & WATERPROOFED. New roof coverings completed in January 2025. Designed by a Toronto architect, featuring a modern, artistic exterior and interior. A must-see investment opportunity for entrepreneurs, investors, and those looking for the perfect live/ work space in downtown Toronto! Buyers to verify permitted uses with the city. (id:61253)
83 Kimbark Boulevard
Toronto, Ontario
Practicality Meets Sophisticated Luxury In This 2023 Custom-Built Home. Located In The Desired Caribou Park/Lawrence Park South Community, The Home Is Approximately 4000sf + 2200sf. Exterior Is Professionally Landscaped, With Lighting, Irrigation System, Heated Driveway, Walkway And Garage. Full Home On Generator. Truly An Icon Of Innovation and Prominence, Incorporating The Finest Building Materials And Interior Finishes. High Ceilings With Impressive Crown Moulding Throughout. Eye-Catching Solarium Design Skylight Dome Inspired By Milan's Galleria Vittorio Emanuele. 4+1 Bedrooms With Private Ensuite & Private Walk-In- Closets. Spacious Primary Bedroom With Separate Makeup Table, Dream Closet With Closed Cabinetry And Heated Floor 5-Piece Ensuite With Water Closet And Dual Vanities. An Entertainers Basement Featuring Spacious Wet Bar, Gym, Media Room, Papro Designed Wine Cellar, 2nd Laundry Room, Plenty Of Storage Space, And An Additional Bedroom With Ensuite And Walk-In-Closet. This Home Is Set To Impress And Surely A Home To Call Yours. Steps away from Avenue Road & Lawrence Avenue, TTC Bus Routes, And Easy Accessibility to Highway 401, This Home Is Situated In The Ideal Location For Multiple Routes To The Downtown Core. It Is Surrounded By Some Of Toronto's Top Restaurants, Shops, And Best-Ranked Private Schools (Havergal College, TFS, Crescent, Crestwood, UCC, Greenwood) And Public Schools (Lawrence Park Collegiate, Glenview Senior PS, John Ross Robertson Junior PS). Stay Connected To Urbanized Living While Enjoying The Beautifully Private And Family-Oriented Neighbourhood. **EXTRAS** Sub-Zero 36 Fridge & Freezer, 30 Undercounter Wine Storage, 48 Wolf Dual Fuel Range, 2 Miele DWs, Miele Microwave, Steam Oven, Warming Drawer, And Coffee Machine. Bsmt S/S DW, 30 Sub-Zero Fridge, 360 Btl Wine Cellar, 2 Washer & Dryer (id:61253)
179 Old Yonge Street
Toronto, Ontario
Experience the epitome of modern luxury living in this exquisite contemporary masterpiece located in the prestigious St. Andrew neighborhood. Step into a world of sophistication and style with this unique side-split 5+1 bedroom home, each with its own ensuite bath, setting it apart from the ordinary. Boasting approximately 6,200 square feet of living space, this home is perfect for a large family and all their guests. Indulge in the 10-foot high ceilings and large windows throughout, complemented by contemporary fireplaces, a modern and sleek kitchen, in-floor lighting, and a spacious master bedroom featuring a room-sized walk-in closet, balcony, steam shower and a double-sided fireplace. For the golf enthusiasts, this home is a dream come true with a PGA Pros' favorite golf room and simulator, that doubles as a movie room with large screen and projector. After a round of golf, unwind in the sauna located in the lower level massage room, adding a touch of relaxation and luxury to your everyday life. Don't miss this opportunity to live in a home that truly stands out from the rest! ***Seller will accept crypto currency as payment*** **EXTRAS** Sub-Zero Fridge, Wolf Gas Range, Miele Oven, Miele Coffee System, Washer/Dryer, Dishwasher, Built-In Speaker System, Sonos System, Heated Driveway, Heated Walk-Out, Heated Garage Floor, and Heated Basement Floor (id:61253)
2 Chieftain Crescent
Toronto, Ontario
A Spectacular Showcase Oversized Corner Lot For Your Own Creation, OR, Regenerate This Sprawling Custom-Built 4 Bedroom To Be Once Again A Real Gem. A Majestic Property In The Heart Of Fifeshire. A Prominent Toronto Builder's Family Home Since 1966 With Over 5,000 Sq.Ft. Of Living Space. The Main Floor Rooms Have Abundant Daylight In An Intelligently Designed Floor Plan. A Central Family Room Features Heritage Wood Moldings Taken From The Old Chorley Park Mansion Of Toronto. Walkout To The Pool. Large Living and Dining Rooms Are Accessed From The Stately Grand Hall Entrance. Upstairs Are 4 Bedrooms. The Corner Lot With Picturesque And Appealing Landscaping Is An Above Average Size Of 107' x 150' **EXTRAS** Extra Carved Wooden Mouldings in the Basement From The Demolition Old Chorley Park Mansion (id:61253)
2655 Bayview Avenue
Toronto, Ontario
Prime development opportunity at 2655-2659 Bayview Avenue, North York, with Old Colony entrance. This site boasts full zoning and site plan approval to construct 10 luxury townhomes and one single detached home at the corner of Bayview and Old Colony.Additionally, this property offers excellent potential for a zoning change to accommodate a 5-6 storey mid-rise condominium with approximately 100 residential units. A set of conceptual drawings for the mid-rise development is available for review. The seller is willing to give 80% VTB (id:61253)
64 Empress Avenue
Toronto, Ontario
Exquisite custom-built luxury NEVER LIVED-IN detached home in the desirable pocket of Toronto. Built in this stunning residence offers an impressive 4000 plus sq. ft. above grade, and a beautifully finished walk-up basement. A spacious layout with soaring 10-foot ceilings on the main floor with stunning 10 inch trim & 9-foot ceilings upstairs & in the basement. The main floor has the Gourmet kitchen which is a chef's delight, equipped with Thermador appliances & luxurious Quartz countertops, while the family, dining, & living areas blend seamlessly, enhanced by large windows at the back. Upstairs are four spacious bedrooms & four full bathrooms, showcasing detail work that's rarely seen. The master suite serves as a private retreat with a double shower and walk in closet. The beautifully finished walk-up basement includes two bedrooms, a full bathroom, spacious recreation room & rough in for bar/kitchenette. Safety & security are prioritized with high-security doors, high-performance cameras. **EXTRAS** All about the location & Neighbourhood Watch community, offering luxury & peace of mind. Additional features include two KeepRite Furnaces (furnaces for separate temperature control for the second floor) and Laundry room for upper level. (id:61253)
0 Nature Line
Haldimand, Ontario
This high demand area is conveniently located close to downtown Dunnville. It is 45 minutes south of Hamilton and is zoned (RL) Lakeshore Residential. The lakefront is approximately 100 meters away. Enjoy a short 5 minute walk to the private beach or a 10 minute drive to one of Ontario's nicest sand beaches, Long Beach. Buyers interested in this property should conduct their own due diligence to determine future use. Buyer and/or Buyers Lawyer to complete their own investigations with respect to verifying the zoning, attaining of all required building/health permits, conservation Authority investigations and all costs associated with development charges/lot levie/hst costs. (id:61253)
29 Mclarty Drive
St. Thomas, Ontario
Absolutley fabulous find! 3+ 1 bedroom, 2 bath bedroom beauty! Function meets style! Open concept main floor is bright and airy w great flow, 3 windows and lots of seating: island bar for a quick coffee, chat or cocktail; kitchen table for casual lunch or dining room w picture window for formal sit down. Chef' style kitchen w XL island/storage, tall cupboards and huge pantry/closet PLUS A double sink and SS appliances. Upper has 3 good sized bedrooms w views to front and rear yards. Beautiful bathroom and hall closet finish this level. County chic charm throughout the home as represented in some wall coverings, hand rails and decor. Retreat to the GREAT ROOM using stairs from the rear of kitchen or from outside through Separate entrance-quick add a wall for complete privacy. A cozy all brick gas fireplace w mantle and grand hearth, 2 above grade windows to rear yard, a 3 piece bath and extra bedroom-each w window, provides respite space. AMPLE room for lounging, games or movie nights or special occasions w family & friends. Potential income for 1 bdrm apt or nanny suite. Lower level provides additional hobby room, office, storage and laundry area. Extra Gas line to garage, BBQ and firepit. Incredible rear Yard Oasis!!! Extensive landscaping and skyscraping mature trees-super private! Multi tiered patios, lighting/firepit/Fountain/Armour stone in front and back. Bar, awning, pergola and green space! New roof 2018, sitting room in basement is currently lg craft room. Newer fridge, washer/dryer, soffits, eaves and gutter guards, flooring, interior and exterior painting. Garage is currently used as an all season outdoor lounge. Easy conversion back w roll-up garage door. Parking for 4+ cars. Wonderful neighbors, 20 mins to London/10 to Port Stanley. Short drive to shopping. Near schools-Public/Catholic/Private, Fanshawe etc Artisan and boutique shops, Golf Parks, Live Music, Waterparks. breweries, festivals. 30 day close available. DO NOT MISS THIS! (id:61253)
208 Ski Hill Road
Kawartha Lakes, Ontario
Nestled in the quaint town of Bethany, Kawartha Lakes, "Cedarcrest Manor" Circa 1971 has been TOTALLY renovated.This 4 (or 5) bedroom 4 bath stunner is a Modern Airy Executive Retreat and Entertainers delight!This High Efficiency Marvel boasts Top Drawer finishes and a fabulous floor plan. A Chef's Dream Kitchen w pot filler, 2 ovens, full fridge/freezer, fireplace and double sinks! Large island w seating for a family plus a separate Breakfast area and patio. The GREAT room is very spacious room w a 2 story atrium area w balcony seating above, built in entertainment, a Sundeck and a Fireplace. The Dining Room accommodates large gatherings and boasts a small built in servery/coffee/dessert station. Completed w a Main Floor Study (or BONUS Master), walk in pantry PLUS hardwood throughout, huge windows, 2 walk-outs, 3 extra entrances, heated floor foyer and (2) bathrooms w granite everywhere. A beautiful main floor laundry, large closets and 3 piece bath finish it off nicely.The Study has entrance from garage, a fireplace and an oversized closet to meet your changing mobility needs or offers rental/guest quarters. The entire home is Drenched in light w large hallways/rooms. Second floor offers 4 Large Bedrooms. Primary has stunning ensuite and custom dressing room. Bedroom two provides a semi-ensuite, closet and fabulous views into the forest and clearings. Two more full sized bedrooms and a 4th Bathroom puts a ribbon on this floor. Endless list of renos and improvements include electrical, plumbing, furnace, windows etc See attached. All this nestled into an 18 acre Estate w private trails, woodlands and levelled plateaus with foot trails and road access. Level clearing suggests development; Resort, Compound, Tiny Home, Co-Living etc... South of The Wutai Shan Buddhist Garden & Temple your private playground awaits! Near Lindsay, Bobcaygeon, Peterborough and not far from the 407. See links and 4 page list of renos/landscaping. Flexible close (id:61253)
922-942 Colborne Street W
Brant, Ontario
INDUSTRIAL DEVELOPMENT SITE. Price is per acre ,approx. 30.037+/- acres located across from the Brantford Municipal Airport. Land is conveniently located 5km south of Highway 403. 3 P.I.N.'S currently with 3 roadway access points, pre-graded, graveled, fully fenced and gated. This prime development opportunity is strategically located in Greater Toronto Area (GTA) 5 min off provincial highway 403 and being approx. 90 km west of Toronto and 160 km (100 miles) northwest of Buffalo, NY. and 260 km from Detroit. Industrial and commercial zoned. Contact LA for further information. (id:61253)
177 Viewbank Crescent
Oakville, Ontario
Amazing opportunity in Coronation Park. Large private lot on sought after, quiet Crescent. Lot offers 80.64 ft frontage with depth of 189.5 ft on one side, 180.0 ft on the other and 60.11 ft across the back. Renovate or build your dream home. Property is in great condition and could easily be rented while you make your plans. Great location close to Lake, Coronation Park, trails, shopping and easy highway access for commuters. This sun-filled house features 3 bdrms, spacious living/dining area, hardwood throughout, open renovated kitchen, main floor family room and office. One owner is a Registered Real Estate Sales Representative. (id:61253)
1519 Ballantrae Drive
Mississauga, Ontario
Stunning 5br, 5bath home boasts 2 en-suites, with in-law suite 2 br bsmt apartment with an office space w/separate entrance. In Prestigious & exclusive Credit Pointe, one of Mississauga's most scenic, tree-lined neighborhoods, just steps from beautifully crafted walking trails along the Credit River. Hardwood floors throughout. Tastefully designed modern kitchen with high-end S/S appliances, quartz counter tops & spacious centre island. Sun-drenched living room/dining adorned w/large bay windows. The main level offers a cozy family room with a fireplace, separate home office and laundry room. The primary bedroom is spacious with a 6pc luxurious en-suite bathroom with stand alone tub and separate shower. The sprawling patio is very ideal for entertainment. Close proximity To Major Highways, Shopping, Schools And Public Transit. Both front and backyard lawn water sprinklers. All Windows, bathrooms, Kitchen, Garage/Exterior doors, A/C changed during total home renovation in 2017, basement renovations finished in 2024. (id:61253)
304 - 7700 Hurontario Street
Brampton, Ontario
Make a difference in the community and be your own boss! Amazing opportunity for a teacher who wants to have more influence over students' academic progress! Or a small business owner or corporate employee, who wants to shift into a truly, meaningful career. Oxford offers a comprehensive, cognitive-coaching based instructional method that addresses the individuality of each child, and a robust, business model with multiple lines of business, as well as comprehensive, on-going training and support for franchisees. Oxford Learning Brampton Churchville (formerly Brampton South) has been helping children succeed academically for decades. Over the past year, the business has achieved significant growth in revenue and there is enormous potential to enhance the operations for even more growth well into the future. **EXTRAS** Furniture, equipment and inventory included. Transfer fee due to franchisor to be paid by Buyer. Please do not visit property or speak to staff directly. (id:61253)
108 Whittington Place
Oakville, Ontario
Classic Grandeur with Light-Filled Living in Prime Oakville. Tucked on a quiet cul-de-sac in one of Oakville's most prestigious enclaves, 108 Whittington Place offers over 6,250 sq.ft. of refined living space, designed with enduring elegance and thoughtfully crafted proportions.A soaring 16'10" foyer welcomes you into the home, where generous principal rooms showcase classic architectural details, wainscoting, crown mouldings, grand fireplaces, and timeless hardwoods throughout. Light pours in from expansive windows, giving each space a warm, inviting energy. The main level features a formal dining room and multiple living areas, perfect for both entertaining and everyday family living. The kitchen opens into a sun-filled breakfast room with panoramic backyard views offering a seamless indoor-outdoor flow that's ideal for future personalization.Upstairs, the primary suite feels like a true retreat with its private balcony, spa-like 6-piece ensuite, and walk-in closet. Four additional bedrooms provide versatility for families of all sizes. The finished lower level offers a spacious recreation area, wet bar, full bathroom, and guest suite enhanced by the convenience of an elevator connecting all levels. Outdoors, the rear yard is an oasis of calm, enjoy summers around your private inground pool surrounded by mature trees and landscaped grounds. Located just minutes from Canada's prestigious Appleby College Private School, top-rated public schools, and Oakville's parks and lakefront, this residence is a rare opportunity to own a home of scale, character, and possibility in one of the GTAs most established and desirable neighbourhoods. (id:61253)
44 Sarah Jackson Crescent
Toronto, Ontario
Centrally located! South-facing sun filled modern townhome, just steps from Downsview Park in a traffic calmed community. Massive primary suite adorned with 5pc ensuite and walk-in closet! Secondary bedrooms sequestered to their own level, both bright with large windows and large closets. High quality fashionable laminate floors throughout. Enjoy living large over 1,800 sq ft of living space! Spread out and entertain with the private rooftop terraces, perfect for barbequing! Upgraded kitchen layout outfitted with stainless steel appliances. Located just minutes from public transit, York University, Yorkdale Mall, groceries, parks, tennis courts, and major highways! (id:61253)
3391 Lake Shore Boulevard W
Toronto, Ontario
Fantastic Opportunity Knocking at your Door. Own and operate your own Local, Friendly Grocery Store in Long Branch. Located on the Vibrant Lakeshore Blvd. TTC Streetcar Stop at your Doorstep. Steps to Humber College, schools, businesses, residential and Lake Ontario. 1650 sq ft of Newly Renovated Retail Space. Open Concept Layout and High Ceilings. Full Basement is also included for inventory storage and bathroom. 3 Existing Licences - Lotto/OLG; Alcohol/Liquor/AGCO; Cigars/Cigarettes/Tobacco. Close to Gardiner/427/Browns Line/Kipling/QEW. Car & Foot Traffic. 8-year lease. Great potential to grow this business. **EXTRAS** Includes several like-new equipment - commercial fridges and freezers (3 open merchandisers, 2 chest freezers, 2 glass door display fridges, 2 glass display cooler/case) 2 S/S sinks, shelving, counter, security system and more (id:61253)
12300 Concession 2 Road
Uxbridge, Ontario
Looking for an expansive property that has it all? You've found it! This 20 plus acre property has a huge heated 32X90 workshop/garage with 2 x 200 Amp services, 2 heaters and 2-14X10.5 doors, an accompanying 40 X42 barn/workshop that is ready for you to shape it into a studio, massive man cave or family games room. There are also two kennels/horse paddocks. It even has a chicken coop! The open concept, almost 3,000 sq ft, 3 bedroom, 2 washroom completely updated bungalow also features a custom kitchen with beautiful beams, walk-outs from several rooms, a stunning view from the Primary bedroom overlooking the pond and is ready for you to simply open the door and move in. A newer generator ensures that you are never without power. A great property for landscapers, heavy equipment owners, mechanics, animal and nature lovers and so much more! **EXTRAS** The property qualifies for and is part of the Ontario Managed Forest Program (tax benefits) (id:61253)
Ph06 - 9255 Jane Street
Vaughan, Ontario
Luxury Living at It's Finest! Welcome to This Elegant Fully Renovated Penthouse Condo at the Prestigious Bellaria Residence, Tower 4. Open Concept Design Begins w. Grand Entrance, Pot-lights, Crown Moulding, Designer Chandeliers, Guest Bathroom & More! Featuring 2 Expansive Bedrooms, Each w. Private Ensuite, Walk-In Closets, Custom Closet Organizers (by Lancaster Custom Cabinetry) & Drapery (Hunter Douglas in 2nd Bedroom). Both Bedrooms Overlook Private Terrace. The Gourmet Kitchen is a Masterpiece, ft a Striking Waterfall Island & Spacious Pantry. Family Room & Dining Room Lead to Private Terrace Through Sliding Doors. Bellaria Residence Isn't just Condo Living, it's a Lifestyle, Offering Meticulously Maintained Grounds, Lucious Landscaping, 24/7 Gatehouse Security, 24/7 Concierge, Reading Room, Lounge Room, Cardio Room, Yoga Room, Weights Room, Sauna, Pool, Party Room, Theatre Room, BBQ Terrace, Walking Trails & More! (id:61253)
906 King Street E
Cambridge, Ontario
Good value in this Cambridge Core 5 plex with very high cash flow opportunities. New paint and flooring in 4 vacant units ready to be rented. Building allows for residential or commercial use. Parking for 3 cars, garage/shop. Central downtown Preston location, on transit route and walking to all services. Great value and opportunity to set rents at market levels. 3x2 bedroom units and 2x1 bedroom units, 6 bathrooms. Separate heating, gas and hydro meters for each unit. New roof, soffit, trough and facia in Dec 2024. Versatile and central with great value and opportunity for positive cash flow even at 100% financed. (id:61253)
467 Poplar Avenue
Ajax, Ontario
Nestled on a sprawling 50 x 200-ft lot, this charming two-bedroom bungalow with a single-car garage offers tranquility, space, and convenience. Located within walking distance of Lake Ontario & the Waterfront Trail, it's ideal for nature lovers and outdoor enthusiasts. With 200 feet of depth, the backyard is an expansive oasis for lush gardens, outdoor entertaining, or future expansion. Enjoy morning coffee on the deck, host summer barbecues, or unwind under mature trees. Inside, vaulted ceilings create openness, allowing natural light to fill the space. The open-concept living area is perfect for relaxation and entertaining. A well-appointed kitchen with ample counter space, SS appliances, and overlooking the backyard makes meal preparation enjoyable. The adjacent dining area is ideal for gathering with loved ones. The primary bedroom is a peaceful sanctuary, while the second bedroom offers versatility-ideal as a guest room, home office, or creative space. For gardening enthusiasts, there's ample space to cultivate vegetables, flowers, or a Zen private retreat backing onto green space. The single-car garage provides secure parking and additional storage. Living near Lake Ontario and the Ajax Waterfront Trail means an active outdoor lifestyle is always within reach. Take morning walks by the lake, bike scenic trails, or have a picnic by the water. Wildlife lovers will appreciate the diverse bird species, while pet owners will enjoy open spaces and walking paths. Despite its peaceful setting, the home is minutes from shopping, dining, and essential services. Quick access to highways and public transit ensures an easy commute to Toronto and surrounding areas. This bungalow offers a lifestyle of relaxation and adventure. With its vast backyard, vaulted ceilings, single-car garage, and lakeside location, this home his home is an unparalleled opportunity to embrace comfort and nature. Come, see how you can make this home your own. (id:61253)
3710 - 14 York Street
Toronto, Ontario
Stunning 1 Bedroom + Den Unit with Parking and Locker at Ice II. Experience breathtaking views from this high floor unit, featuring luxurious renovations done this summer throughout the unit with all walls being freshly painted. Enjoy the warmth of premium hardwood floors from living room to bedroom, NEW modern LED lights, and NEW pull-up roller blinds that enhance the bright, stylish open-concept living space. The sun-soaked unit boasts a modern kitchen with a designer backsplash, all glass door cabinets, granite countertops, built-in appliances, and an eat-in area overlooking the living room. Step out onto your private balcony to take in unobstructed, gorgeous views-an ideal extension of your living area. Retreat to the spacious primary bedroom, complete with a wall-to-wall closet and floor-to-ceiling windows that flood the space with natural light. Blackout roller blinds are installed for those sun shining mornings. The spa-like bathroom features a modern vanity and a beautifully tiled wall to prevent any moisture build ups. The well-lit den offers ample space, making it perfect for a home office. This unit truly is an entertainers delight, complemented by award-winning amenities such as a party room, gym, indoor pool, dry/wet sauna, and cold plunge. With short-term rentals allowed, this prime unit is perfect for both living and investment. Conveniently situated in the heart of the Toronto Harbourfront-don't miss out! **EXTRAS** Enjoy 24-hour concierge service and direct access to the underground PATH. Just steps away from Longo's, Union Station, CN Tower, Rogers Centre, Scotiabank Arena, shopping, restaurants, and much more! (id:61253)

