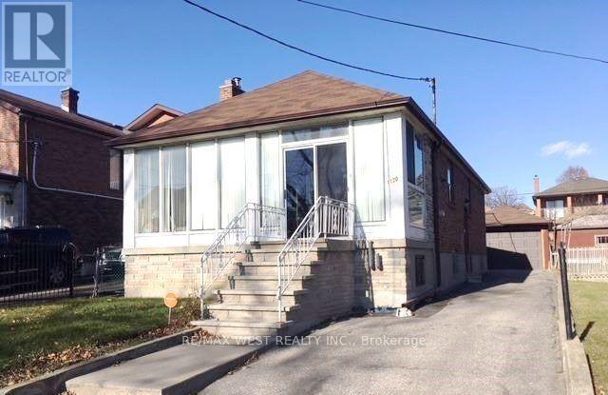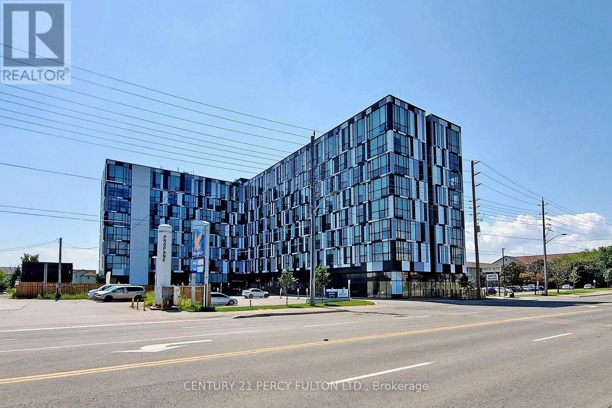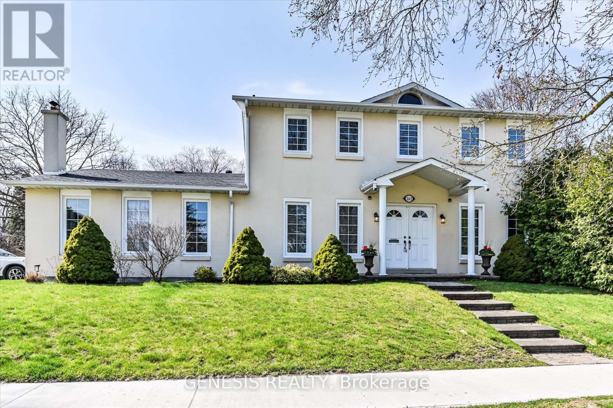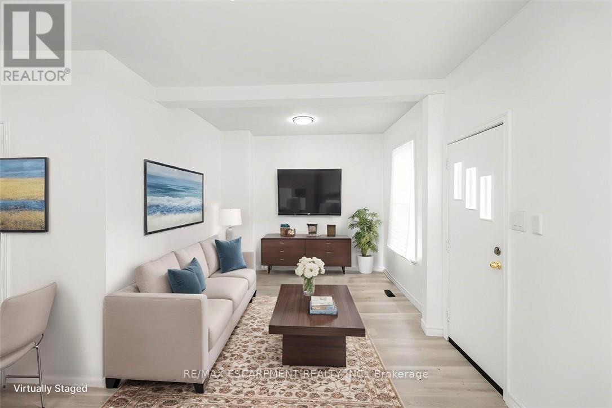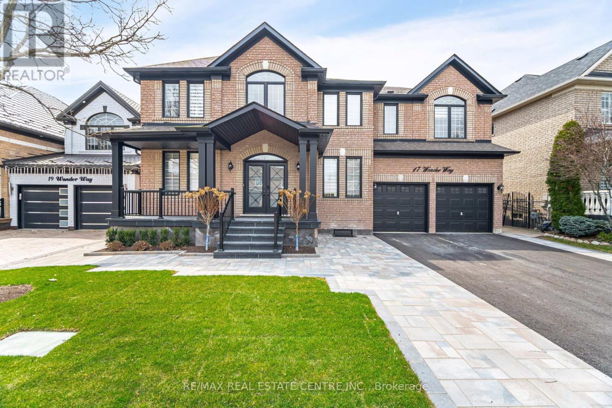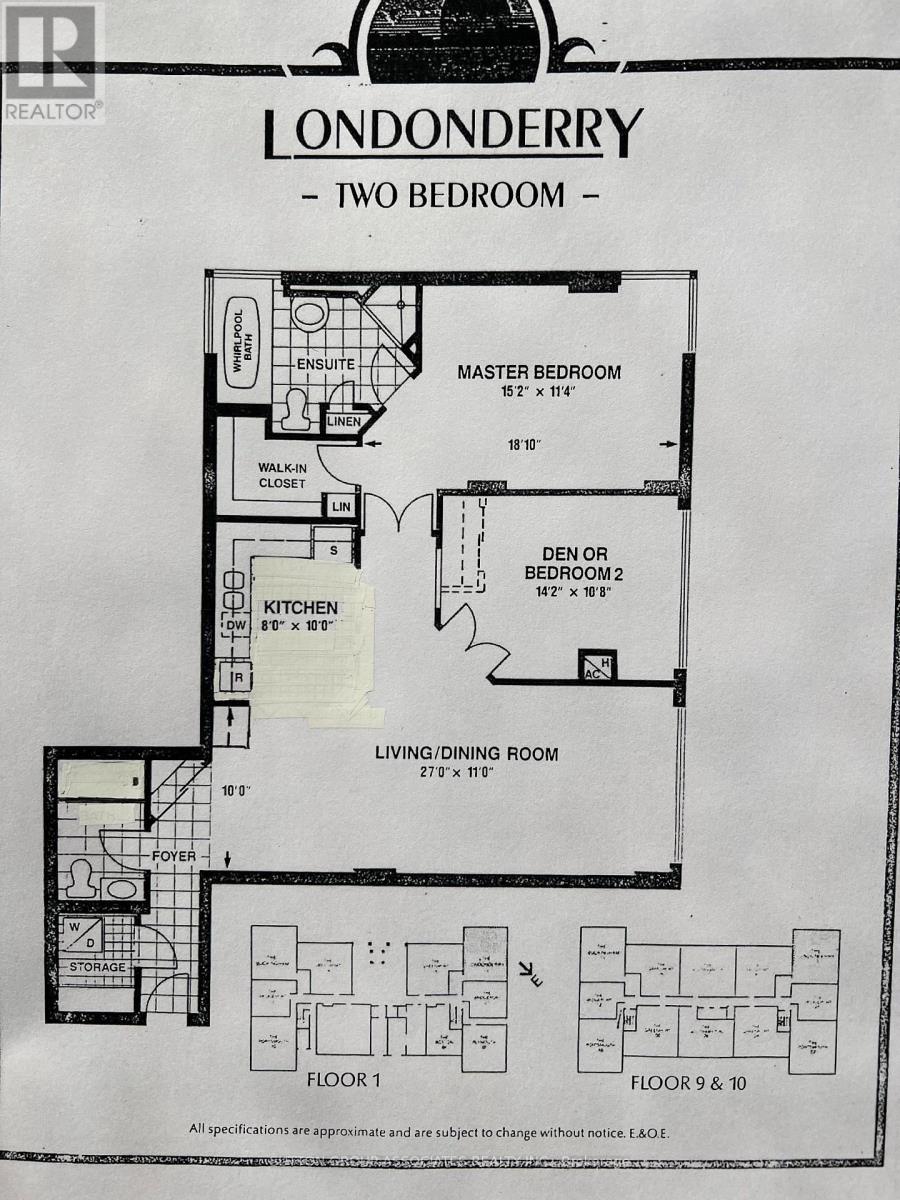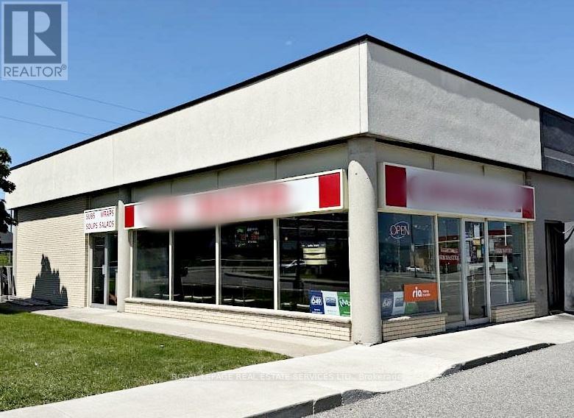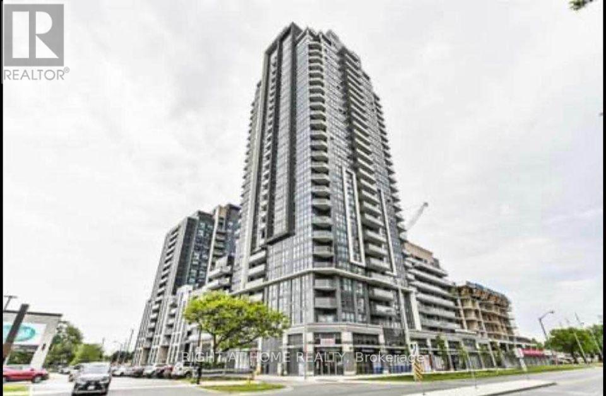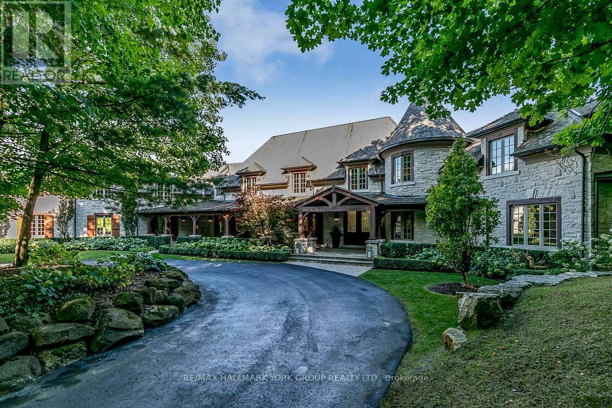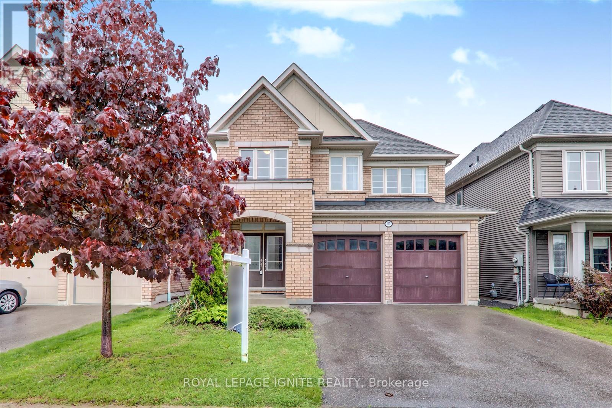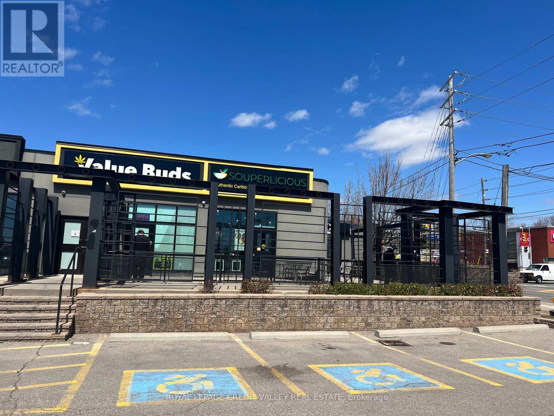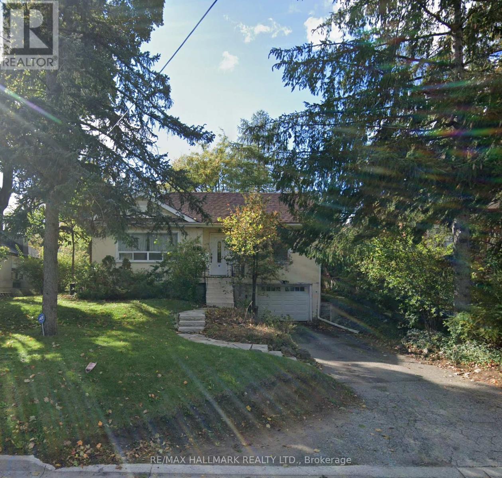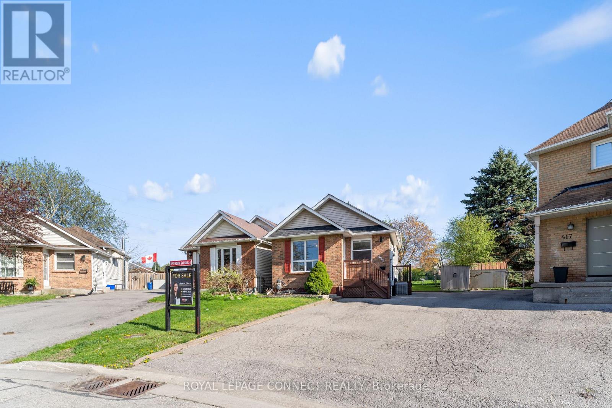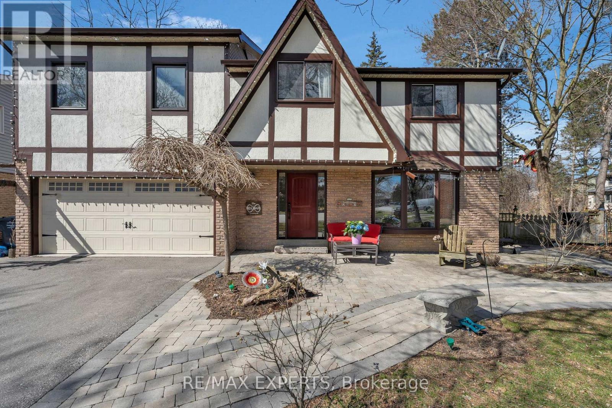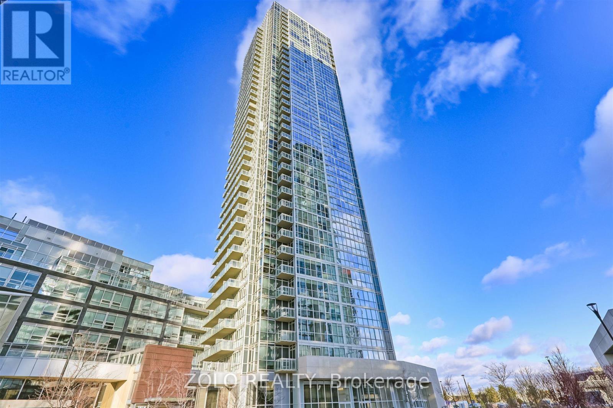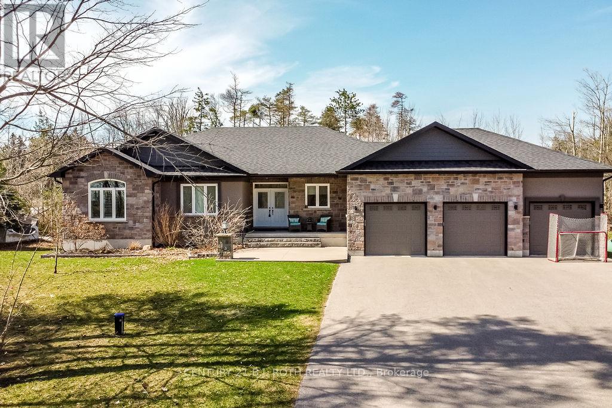CONTACT US
35 Prunella Crescent
East Gwillimbury, Ontario
Beautiful Detach Home In Prestigious Holland Landing, More Than 3000 Sqft With 4 Bedroom+1 Office In Grand Floor , 9 Foot Ceiling On Main Floor, Bright And Spacious Layout, Double Door Entry.Move-In Ready Condition !Shows 10+++. Mins To Hwy 404, Costco, Yonge & Upper Canada Shopping. **EXTRAS** All Existing Electric Lighting & Window Coverings. Fridge, Stove, Dishwasher, Washer & Dryer. (id:61253)
1120 Glencairn Avenue
Toronto, Ontario
Prime location, 2 bedroom bungalow, with living room, dining room currently converted into a 3rd bedroom, and kitchen. AAA tenants paying market rent on the main floor willing to stay or leave. Basement is finished with in-law suite currently rented on a month to month rent. The bachelor suite is being built (ready shell) that can be finished and have a third unit ready to rent. Perfect for single family, large extended family, investor or custom home builder. Amazing location, close to Yorkdale mall, banks, shops, Orfus Rd, restaurants, 24 hours TTC, Yorkdale station, minutes to 401. This deep lot has approved plans for 3,200 Sq. Ft. custom-built home of 5 bedrooms. Few potential options: - Live and rent basement or have extended family live with you while maintaining your privacy. - Rent the house and enjoy the rental income. - You can utilize the full space of the basement, Add a bachelor suite (Shell ready with the floor plan) for additional income. - Custom built a 3200sq feet home of 5 bedrooms that allows you to choose your style & decor. Every detail is yours to decide. (id:61253)
633 - 1900 Simcoe Street N
Oshawa, Ontario
Prime Investment Opportunity Bachelor Unit Steps from Durham College and Ontario Tech University!This cozy, fully furnished bachelor unit offers unbeatable convenience for students and professionals alike. Perfectly situated just steps from Durham College, Ontario Tech University, Costco, and various stores, its an ideal property for modern living.The unit comes move-in ready with essential furnishings, including a dining set, desk and chair, comfortable couch, coffee table, TV with bracket, cozy bed, and high-speed fiber internet. The kitchen is equipped with all the necessities: fridge, electric range stove, dishwasher, microwave, washer, and dryer.Enjoy the buildings fantastic amenities, such as an on-site gym, a relaxing lounge area, and a rooftop BBQ space perfect for socializing and unwinding.Whether you're looking to invest or live in a prime location, this unit offers comfort, convenience, and excellent rental potential. Dont miss this opportunity! **EXTRAS** Premium stainless steel: fridge, dishwasher, microwave and range hood] 2 burner built in electrical range top, electronic standing desk, desk chair, couch, coffee table, television and window coverings! (id:61253)
242 Banbury Road
Toronto, Ontario
Welcome to 242 Banbury Road, a rare opportunity in one of Toronto's most coveted enclaves. Set on a prestigious street in the heart of Banbury-Don Mills, this elegant residence offers timeless curb appeal and refined living on an expansive lot. Thoughtfully updated and meticulously maintained, the home features a flowing layout with generous principal rooms, gleaming hardwood floors, and abundant natural light throughout. The kitchen offers generous space and functionality, with ample cabinetry, modern appliances, and a bright breakfast area overlooking the backyard, ideal for daily living and casual gatherings. The primary suite provides a peaceful retreat with a private ensuite and double closets, while the additional bedrooms are spacious and filled with natural light, perfect for growing families or home office setups. Major updates have been taken care of, including the roof and furnace, offering peace of mind for years to come. Located within the highly sought-after Denlow Public School and York Mills Collegiate catchments, and minutes from top private schools, this home facilitated the early education of three current doctors (Ophthalmologist, Dentist and Anesthesiologist) in the family. Experience the best of North York living with easy access to parks, shopping, and major transit routes, all from this prime Banbury address. Come join us at our open house this weekend from 2-4pm on Saturday and Sunday! (id:61253)
61 Primrose Avenue
Hamilton, Ontario
Recently updated house offering 3+1 bedrooms, 1 & 1/2 baths. Custom Eat in Kitchen with new stainless steel appliances. New Flooring & New paint throughout the house. Walking distance to shopping, schools, public transit and other amenities. Basement is partially finished, have a separate side entrance, with two pc washroom, potential of converting to three Pc full washroom. Perfect for a first time home buyer or investor. Vacant & Easy for showing. You don't want to miss this opportunity. The rooms size measurements are taken at the widest points. Some of the rooms are virtually staged. RSA (id:61253)
17 Wonder Way
Brampton, Ontario
One Of A Kind!! Presenting An Executive 5 Bedroom House With LEGAL BASEMENT, Fully Renovating In Luxury Finishes, Sep. Living/Dining/Family Rooms, Main Floor Bedroom, Full Bathroom On Main!! Brand New Family Kitchen With Luxury Finishes, Second Spice Kitchen On Main!! 10" Engineered Hardwood On Main & Second Floor, New Oak Staircase With Black Metal Spindles, 2nd Floor Laundry, 5 Spacious Bedrooms With Bathroom Access, Large Primary Bedroom With His & Her Closets With Large 5 Piece Ensuite, Large 2 Bedroom Legal Basement Apartment With Sep Entrance, Another One Bedroom Basement With Kitchen For Owner's Use. Newly Paved Driveway, Stone Interlock Patio At Back & More Interlocking On Side & Front, Gorgeous Black Flagstone On Steps & Porch Leading To Brand New Double Door Entrance. Lots More!! (id:61253)
103 - 1110 Walden Circle
Mississauga, Ontario
Rare Opportunity in Clarkson / Lorne Park community to own a spacious ground floor two bedroom, two bathroom unit, with Private east-facing 377 sq. ft. patio courtyard, and No Elevator Required! This 1125 sq. ft. Unit has been updated over the years including antique white shaker cabinets, Corian Counter-top, LED lighting, hardwood floors in main living area, California shutters and one bathroom that the tub was converter to shower with grab bars but the unit still awaits your personal enhancement. BBQing is allowed in your patio and the electric bill for the unit in 2024 was about $84 per month. Also as a resident, you'll have exclusive access to top-tier amenities at the Walden Club, including an outdoor pool, tennis and pickleball courts, squash courts, fitness center, library, a party room, Billiard room, Community BBQ area and much more. 2 Owned Parking Spaces and One Locker. Guest suites available. Walk to Clarkson Go train, Restaurants, Public Transit and local shopping. Easy highway access. (id:61253)
C-102 - 5555 Eglinton Avenue W
Toronto, Ontario
Well Established Sub Business And Convenience Store At Prime Location with No Royalties or High Carrying Costs. Own a thriving family-run business with a proven track record, located in a prime location. This healthy eating success story offers a combination of a convenience store, lottery terminal, money transfer services., Tobacco licensed, Liquor licensed providing you with a diverse stream of income. The business has built a loyal customer base and is generating positive cash flow. Rent is $4500/month (including TMI AND HST). Kitchen is equipped with (Walk-in Cooler And Walk-In Freezer) This is the perfect opportunity for someone looking to be their own boss, with a ready-to-go business that has established clients and a trusted reputation for quality. (id:61253)
718 - 30 Meadowglen Place
Toronto, Ontario
This move-in ready two-bedroom suite, complete with parking, offers the benefits of residing in the charming Woburn community. Conveniently located just minutes from the 401, Scarborough Town Centre, University of Toronto, Centennial College, and more, its open-concept layout is ideal for a comfortable work-from-home setup. The spacious living and dining areas are perfect for relaxation and hosting. The large primary bedroom features an east-facing view. Enjoy excellent amenities such as a concierge, gym, party, and games room. (id:61253)
16 Hunters Glen Road
Aurora, Ontario
Discover an Estate of Unrivaled Elegance in Auroras Most Prestigious CommunityNestled behind grand stone gates and approached by a winding driveway, this magnificent stone mansion sits on 4 meticulously landscaped acres, offering a lifestyle of unparalleled luxury. This is not merely a home but a statement of refinement and exclusivity.Inside, dramatic floor-to-ceiling stone fireplaces and bespoke designer details create an atmosphere of timeless sophistication. The chefs kitchen is a culinary dream, designed for both functionality and style. The main floor luxury master suite is a private sanctuary, blending indulgence with tranquility.The lower level transforms into a sportsmans retreat, catering to every passion with thoughtfully designed amenities including a hockey practice rink. An indoor pool promises year-round enjoyment, while a separate main-floor in-law suite ensures comfort and privacy for guests.Outside, lush manicured lawns, mature shade trees, and serene pathways provide a picturesque setting for relaxation and outdoor leisure. The attached 8-car garage is seamlessly integrated into the estate, maintaining the propertys elegant aesthetic.Families will appreciate the proximity to some of the areas finest private schools, ensuring exceptional educational opportunities.This estate is more than a residence its a lifestyle, a legacy, and a rare opportunity to own Auroras most exquisite properties. **EXTRAS** Conveniently located close to St. Andrew's College, St Anne's School for Girls, The Country Day School, Pickering College. Backs to Beacon Hall Golf Course, close to Magna Golf Club and several Club Link Courses (id:61253)
2571 Kentucky Derby Way
Oshawa, Ontario
Welcome to this exceptional Tribute-built home located in the vibrant and fast-growing Windfields community of North Oshawa. Thoughtfully designed with both functionality and style in mind, this spacious home offers an ideal setting for families who value comfort, convenience, and quality.As you step inside, you're immediately greeted by high ceilings and an abundance of natural light that fills the home with warmth and openness. The main level features a large and inviting family room centered around a beautiful gas fireplace, creating a perfect space for cozy evenings, entertaining guests, or simply relaxing after a long day.The heart of the home is the expansive kitchen, outfitted with top-of-the-line stainless steel appliances, sleek countertops, and ample cabinet space. This kitchen was designed for both everyday living and entertaining, with an open-concept layout that connects seamlessly to the dining area making it easy to host family gatherings or enjoy meals with loved ones.Upstairs, the home features four generously sized bedrooms, each offering plenty of closet space and natural light. The primary suite provides a private retreat, complete with a walk-in closet and a luxurious ensuite bathroom. In addition to the bedrooms, there is also a versatile teens retreat on the second floor that can easily be used as a second family room, media lounge, home office, or even converted into a fifth bedroom, depending on your needs. Situated in one of Oshawa's most desirable communities, this home is just minutes from top-rated elementary and secondary schools, as well as Durham College and Ontario Tech University. You'll also enjoy easy access to shopping at nearby plazas and Costco, a wide range of dining options, local parks, and public transportation. For commuters, Highway 407 is just minutes away, providing quick and efficient travel across the region. (id:61253)
10 Houghton Boulevard
Markham, Ontario
Exceptional Investment Opportunity in Old Markham Village Discover this well-maintained 4-bedroom, 4-bathroom home with a walkout 2-bedroom, 1-bathroom finished basement, approx 3500 Sq feet living space in the prestigious Old Markham Village, surrounded by multi-million dollar homes. Sitting on a rare half-acre lot (210 ft x 110 ft), this property offers severance potential for up to three single lots, making it a prime opportunity for developers, investors, and end users alike. Currently rented, the home provides an income stream during the development process, adding value to your investment. Located within walking distance of Schools, Park, Hospital, Bus stops, Go train, Hwy407 and more, convenience is key. Vacant possession available. Don't miss out on this prime location with exceptional potential! Vender Take Back Financing Available. (id:61253)
5331 Greenlane Road
Lincoln, Ontario
A rare opportunity for those seeking the dream of country living w/ modern conveniences this property offers space, privacy, and with some needed renovations, incredible potential. Situated on a sprawling 120 x 150 lot, it blends the charm of a rural setting with municipal services at your doorstep & breathtaking views of surrounding orchards, vineyards, and the lake. This unique home is perfect for byrs who value location and are ready to take on a rewarding project one w/ the potential to be transformed into a stunning countryside retreat or forever home. With 4 bdrms (2+2) and 2 full bthrms, the home features a unique layout that invites creativity and vision. The entryway greets you w/ soaring ceilings and skylights, offering a bright, welcoming space easily transformed into a sunroom, home office, or cozy lounge. Inside, youll find luxury vinyl flooring, a gas fireplace, and a large eat-in kitchen with peninsula, gas cooktop, built-in oven, and ample counter space. Two bdrms are on the main flr, including a potential primary suite, and a full 4-piece bath. The second bdrm could also be converted into additional living space to suit your lifestyle. Upstairs, you'll find two spacious bedrooms with new Berber carpet, along with a bonus room ideal as a quiet den or future bathroom renovation. Step outside to your private backyard escape featuring a large covered sitting area, a 20' x 40' heated saltwater pool, and tiled overflow hot tub an entertainers dream ready for revival. The detached garage (Hip Barn) is ready to be transformed. The upstairs loft space offers panoramic views brimming with potential to become a studio, guest suite, or creative hideaway. The garage also includes a workshop with a 60-amp panel, and the driveway fits 8+ vehicles. Just minutes from local amenities with easy highway access, this property is a rare blend of space, location, and opportunity. Bring your ideas, roll up your sleeves, and unlock the full potential of this hidden gem. (id:61253)
3300 Dufferin Street
Toronto, Ontario
Excellent and Rare Opportunity To Establish Your Business In A Highly Sought-After Area. Fully Built-Out QSR ready to operate as is or can be converted to any number of other brands. Currently used as a take out, but plenty of room for dine in. Located in a prime location within busy plaza with lots of parking. Minutes from Hwy 401, Yorkdale and every amenity imaginable. Tons of foot traffic and unbelievable visibility. Fully equipped kitchen with commercial exhaust with fire suppression, fridges, freezers, prep tables, stove, warming table, etc. Everything included and all equipment is owned. Unbeatable location with excellent signage. Other restaurants in the plaza include bakery/café, Starbucks, Firehouse Subs and Caribbean restaurant. (id:61253)
167 Ironwood Trail
Chatham-Kent, Ontario
Welcome to your future brand new home- to be built- offering an affordable price point with the perfect blend of comfort, style and low-maintenance living. Introducing "The Alder" model. This bungalow style home offers approximately 1150 square feet of thoughtfully designed living space with a modern open-concept layout. The kitchen features elegant quartz countertops and flows seamlessly into the dining area and spacious living room. Retreat to the primary bedroom, complete with a walk-in closet and a convenient ensuite bathroom. Enjoy your morning coffee on the covered rear porch. Spacious unfinished basement- perfect for future customization or added living space.The price also includes a concrete driveway and sod in both the front and back yards. With an Energy Star rating and durable finishes throughout, every detail has been selected to provide lasting comfort and quality. Price includes HST, net of rebates assigned to the builder. Photos are builder's renderings- actual layout and finishes may vary. (id:61253)
2997 Olympus Mews
Mississauga, Ontario
Welcome to this beautifully maintained 3-bedroom, 3-bath detached home nestled on a quiet, family-friendly court in the heart of Meadowvale. Featuring a spacious and functional floor plan, this home boasts an abundance of natural light throughout, gleaming hardwood floors, an updated kitchen complete with quartz countertops, stainless steel appliances, tile backsplash, ample cabinetry and a walk-out to a two-tier deck, perfect for outdoor entertaining or relaxing under the stars. Upstairs, you'll find three generously sized bedrooms, including a primary suite with a walk-in closet, large windows, and a 3-piece bathroom. The fully finished basement offers additional living space ideal for a home office, recreation room, or play area and includes additional storage room and a 2-piece bathroom. Ideal location minutes from major highways, steps to Meadowvale Town Center, public transportation, community center, and top rated schools. **Composite Deck 2021**Hot Tub 2023**Newer Roof 2021**Finished Basement! (id:61253)
86 Church Street S
Richmond Hill, Ontario
Great Investment Opportunity! Potentially a Piece of the Puzzle in the Future Development of a Plaza on Yonge Street or an Immediate Project for a Detached Home, Two Semis, or Three Townhouses! This 3 Bedroom Raised Bungalow Is More Than Just A House.Its A Gateway To Your Future Success. Whether You're An Investor Or A Family Looking To Craft Your Dream Home, This Property Is A Canvas For Endless Possibilities. Build New Or Renovate To Your Taste.The Choice Is Yours! With Its Solid Foundation, Great Layout, And Prime Location, This Home Is Set To Appreciate Significantly In Value Over Time. Smart Investments Like This Don't Come Around Often. Act Now, And Secure A Property That Promises Not Only Comfort Today But Also Fabulous Profits In The Future. Seize This Opportunity to Build or Invest in a Promising Location! (id:61253)
421 Pompano Court
Oshawa, Ontario
Welcome to 421 Pompano Court-an impeccably maintained home nestled on a quiet cul-de-sac in Oshawa's desirable Samac community. This inviting residence features a newly renovated kitchen with sleek stainless steel built-in appliances, complemented by a luxurious spa-inspired bathroom. Energy-efficient LED lighting illuminates the space throughout. Enjoy direct access to a serene park from your backyard, offering a perfect blend of tranquility and convenience. Located within walking distance to schools, shopping, and other essential amenities, this home combines modern comfort with an unbeatable location. Linked by foundation. ** This is a linked property.** (id:61253)
65 Birchview Crescent
Caledon, Ontario
HUGE LOT and 2700+ sq feet!!!!! Situated in the charming town of Bolton, this beautifully updated 5-bedroom home blends modern elegance with everyday comfort. From its fully renovated main floor to its impressive backyard, this property is designed to check every box.The heart of the home is the open-concept main floor, which has been thoughtfully renovated to maximize style and functionality. The kitchen features sleek quartz countertops, stainless steel appliances, and ample storage perfectly connecting to a cozy living area complete with a gas fireplace and custom built-ins. The upstairs is home to five generously sized bedrooms, offering space and flexibility for everyone. The standout is the incredible master suite additional true retreat featuring a private balcony, a walk-in closet, and an ensuite bathroom with a glass-enclosed shower and soaker tub. The finished basement offers even more living space, making it ideal for a recreation room, home office, or gym.Step outside, and you'll find a backyard to die for spacious, private, and larger than most in-town properties. Its perfect for hosting, relaxing, and creating memories.Located in the heart of Bolton, this home is centrally positioned within walking distance of top-rated schools and all the conveniences this vibrant town has to offer. This is more than just a house its the perfect place to call home. (id:61253)
1692 John Street
Markham, Ontario
Well Maintained 4 Bedroom End-Unit Townhome Like a Semi. Efficient Layout And Ready To Move In. Newer Engineered Hardwood Flooring Throughout. Spacious Living Room Walking-Out To Large Green Space With Patio Area & Bbq. Bright Eat-in Kitchen With Gas Stove. Newly Renovated 4 Pcs Washroom On 2nd Floor And a Powder Room In The Basement Along With Finished Rec Room. Great Starter Home With Room To Grow. Condominium Takes Care of Replacement of Roof, Window, Patio Door, And Exterior Stairs. Water Included In Condo Maintenance Fee. Steps to Top Rated Bayview Fairways Public School, Parks, And Transit, Near Top Rated St Robert Catholic High School and Thornlea Secondary School. Very Convenient Location Close to 404/407. Fridge, Gas Stove, Washer & Dryer, Newer High Efficiency Gas Furnace and AC unit (AC in 2021), All Elf, All Window Coverings. Additional Soundproof Openable Windows Installed On 2nd Floor Provide Extra Thermal Comfort And Noise Reduction. Water Included In Condo Maintenance Fee. (id:61253)
3207 - 2908 Highway 7
Vaughan, Ontario
Stunning 2-bedroom, 2-bathroom condo on the 32nd floor with breathtaking panoramic views and luxury finishes throughout. This beautifully designed unit offers an exceptional blend of style, comfort, and convenience in one of Vaughans most desirable locations.The open-concept kitchen is a chefs dream, featuring upgraded cabinetry, sleek countertops, a matching island, and premium Blomberg built-in appliances. The living area is bright and spacious with floor-to-ceiling windows and upgraded pot lights that enhance the modern design. Enjoy in-suite laundry for added convenience.The main bathroom boasts a frameless glass shower, upgraded hardware, one-piece toilet, and stylish flooring. The second bathroom is equally well-appointed, also with a one-piece toilet and quality upgrades. Step out onto your private balcony and take in stunning skyline views including a front-row seat to the Wonderland fireworks.Residents enjoy access to a beautifully designed 2nd-floor terrace with two BBQs, ample seating, and a dining area perfect for entertaining or relaxing outdoors.Located just steps from Edgeley Park, shopping, restaurants, and public transit. Walking distance to the Vaughan Metropolitan Centre TTC station and minutes to Hwys 400 & 407, making commuting a breeze.Includes an owned parking space with a personal EV charger and an owned storage locker. Ideal for professionals, couples, or small families looking for a turnkey home in the sky. Dont miss your chance to own this rare gem! (id:61253)
27 Houben Crescent
Oro-Medonte, Ontario
Welcome to 27 Houben Crescent, a stunning custom-built bungalow offering over 3,200 finished square feet of refined living space. Perfectly situated just 15 minutes from Barrie, Orillia, and Highway 11, this exceptional home is nestled in a mature neighborhood surrounded by other custom estate properties. Set on over an acre, this corner-lot property offers privacy and exclusivity, with no houses behind or on one side. A spacious driveway and a three-car garage with dual interior entries provide both convenience and ample parking. Step inside to discover a thoughtfully designed layout, where luxury meets functionality. The chefs kitchen is an entertainers dream, featuring granite countertops, a wine cooler, and custom-built cabinetry. The open-concept design flows into the sunlit living room, anchored by a striking stone propane fireplace. The primary bedroom is a private retreat, boasting a walk-in closet and a luxurious six-piece ensuite. The large foyer and main floor laundry adds everyday convenience. The fully finished basement offers in-law suite potential, with large windows, a custom 12-foot stone bar, and a four-piece bathroom complete with heated floors and a walk-in shower. Outside, the backyard oasis features a deck off the kitchen and a fire pit, creating the perfect space for relaxation and entertaining. This home is a rare find, blending luxury, space, and privacy in an unbeatable location. (id:61253)
14 Kenneth Rogers Crescent
East Gwillimbury, Ontario
Welcome to 14 Kenneth Rogers Cres! This newly built 5-bedroom, 4-bathroom luxury home offers 3,277 sq. ft. of above-grade living space, designed with high-end finishes and premium upgrades throughout. The open-concept layout is enhanced by 9-foot ceilings, hardwood flooring and upgraded ceramic tile throughout with an elegant oak railing staircase with upgraded black metal pickets. The gourmet kitchen is a chefs dream, featuring upgraded cabinetry with extended uppers and crown molding, a large quartz center island with a high-end graphite double sink, premium faucet, stunning waterfall countertop, and a sleek 36" wall-mount chimney hood fan. High-end Electrolux appliances, including a counter-depth refrigerator, front-load washer & dryer, and Frigidaire dishwasher add both style and functionality. The primary bedroom features a walk-in closet plus second double closet and spa ensuite with double vanity and freestanding soaker tub. The four additional spacious bedrooms also have Jack and Jill Bathrooms. Designed for modern comfort and security, the home is equipped with a built-in alarm system. Ideally situated close to schools, shopping, dining, amenities, and major highways. This meticulously crafted home is a rare opportunity for luxury living in a prime location. A must see! (id:61253)
2178 Irish Line
Severn, Ontario
Welcome to Coldwater & come enjoy the sweet country life! This raised bungalow was built in approx 2006 & has been transformed w/ a stunning renovation inside & out, its turn key & ready for your family. Drive home to a convenient 12 car circular driveway for easy in & out. Set on approx 1.64 private acres w/ potential to severe the lot for future. New staircase leads into the home where the interior will impress. The up grades stand out as you step into the bright spacious foyer custom maple railing & stairs to bsmt, smooth ceilings, w/ 24 x 24 Spanish tiles that continue into your fully renovated dream kitchen wall to wall custom pantry with pullouts full U shaped kitchen soft closing cabinets, subway bckspalsh, deep island pull out drawers, Deep s/s sink O/L deck/yard,, s/s appliances high end Bosch dishwasher & stove w/ B/I dehydrater low profile microwave, that w/o out toentertainers deck. Kitchen O/C to Living room finished w/ maple hardwood flrs, lrg bright picture window. Stacked High end Ductless & ventless Miele clothes washer & dryer. Renovated 4pc guest bath w/ modern vanity, toilet, lighting shared between 2 Queen size bdrms finished in consistent hardwood maple flrs w/ new modern glass doors, trim, baseboards & lighting. Bonus side door to side yard & vegetable gardens. Private bright master retreat finished in hrdwd flrs, mulitple windows, W/I closet &your very own brand new 5pc spa like ensuite feat 24 x24 Spanish tiled floors seamless into the 2 person shower, sep deepsoaker tub, his/her floating vanity, new mirrors, faucets it has it all!The custom staircase leads to a fully finished XL bungalow sz bsmt with a dry core sub flr & fnshd w/ beautiful maple hrdwd, smooth ceilings, above ground windows, multiple closets, a bonus cold room & a utility room with additional cabinets/counter tops storage, & complete all new Heating/cooling HVAC system w/ propane gas furnace w/ UV lighting, heating/ cooling heat pump,&water treatment system. (id:61253)


