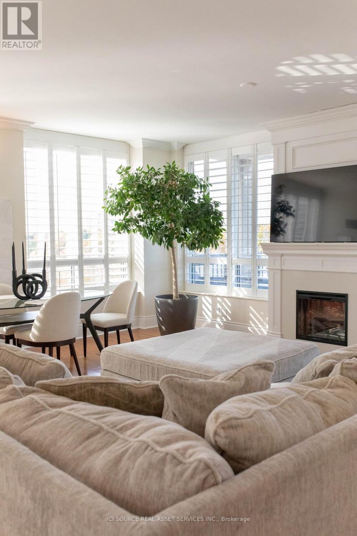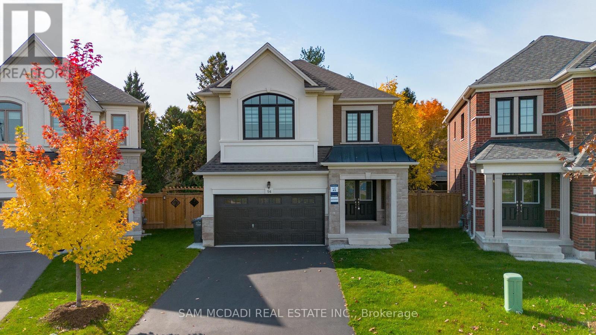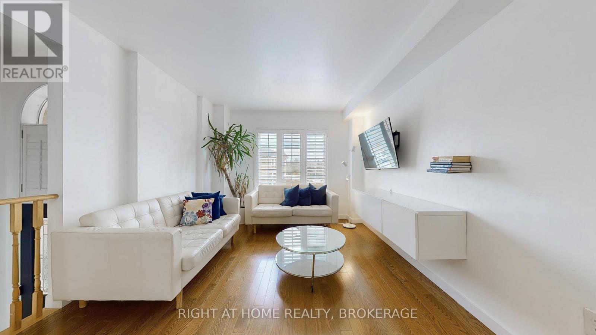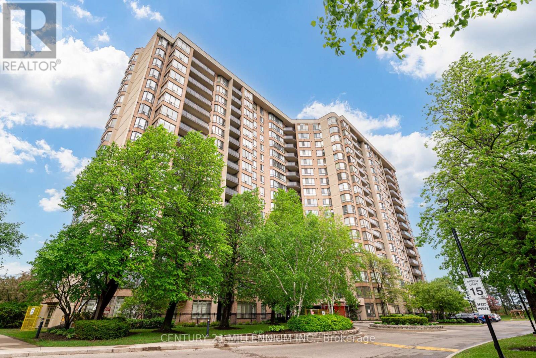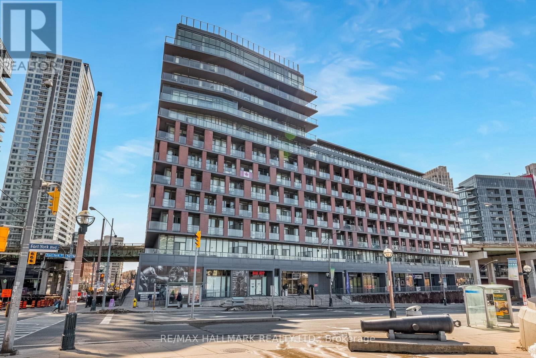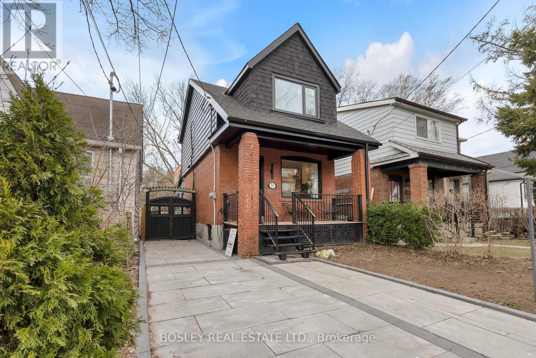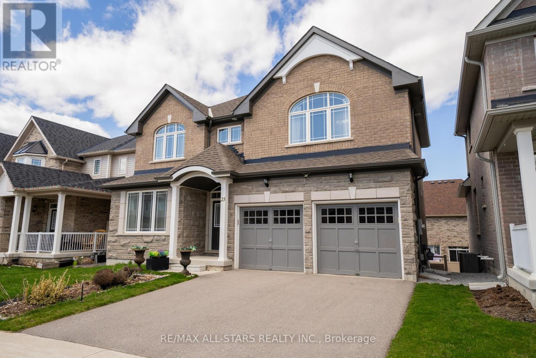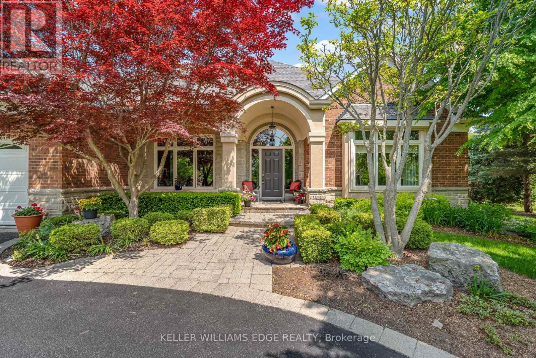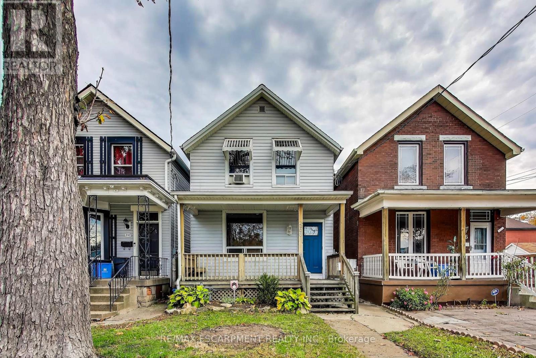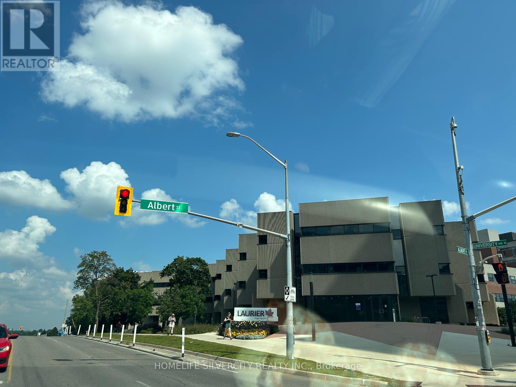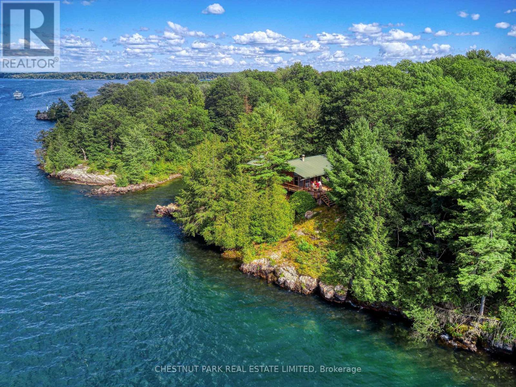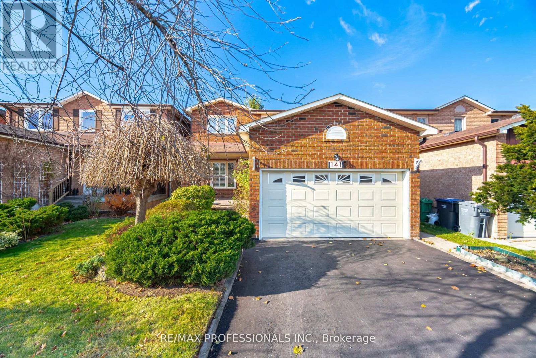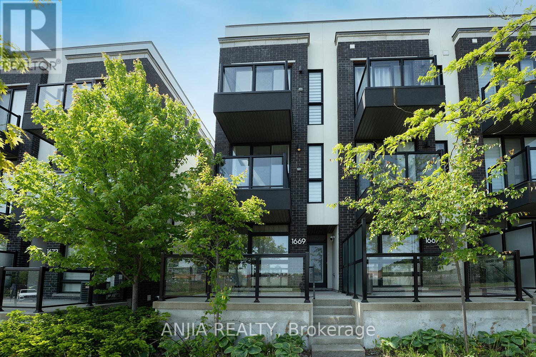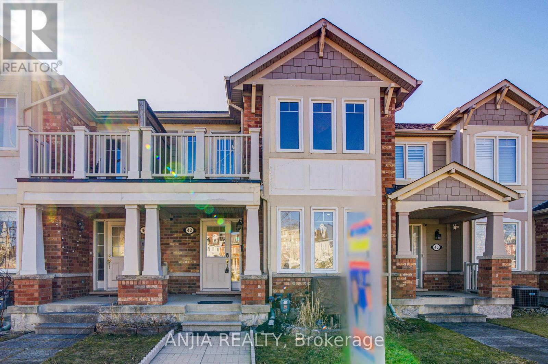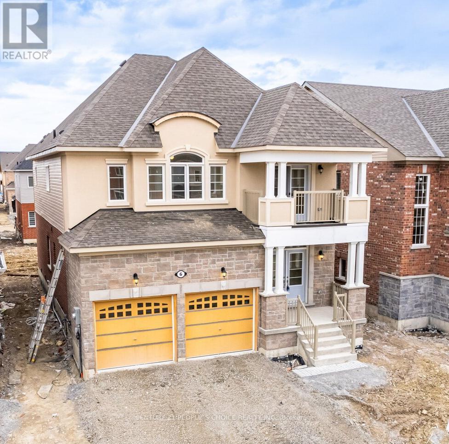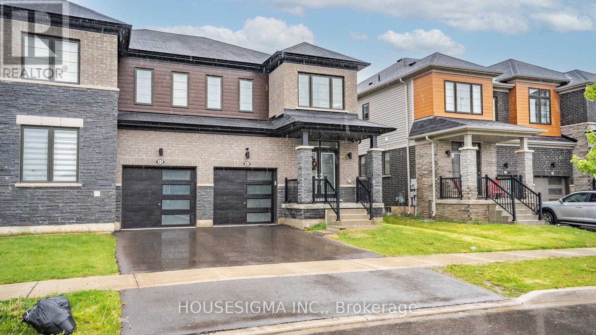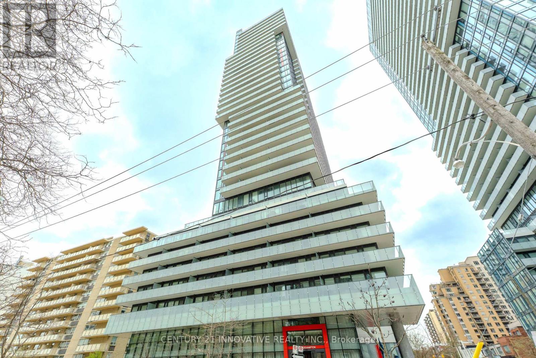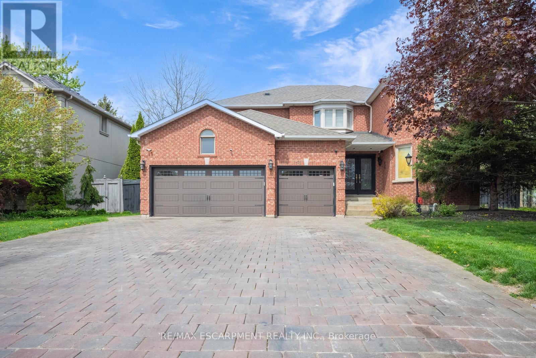CONTACT US
403 - 1101 Leslie Street
Toronto, Ontario
Luxury corner unit overlooking the vast Sunnybrook Park and vast 33 foot terrace. Panoramic views of ravines, the CN tower, and city skyline. Steps to LRT, future Ontario Line, transit, and top-rated schools. Two underground Parking Spaces and two sizeable storage lockers. Luxury GE Cafe Appliance Package. Gas Fireplace. Limit to one dog in unit, weight limit. All utilities included in maintenance fees.*For Additional Property Details, Click The Brochure Icon Below* (id:61253)
1037 Caven Street
Mississauga, Ontario
Welcome to sophisticated living at 1037 Caven St, in the vibrant ever-evolving Lakeview neighbourhood. This thoughtfully crafted custom-built semi-detached offers an exceptional blend of modern design and functional versatility, perfect for the most discerning buyer seeking lifestyle and location in one. Step inside to be greeted by a light-filled open-concept main floor, designed to impress with its seamless flow, elegant hardwood floors, and an expansive kitchen outfitted with premium built-in appliances, waterfall quartz counters, and a commanding centre island that anchors the space for everyday living and entertaining alike. The dining and living areas extend naturally, warmed by a statement fireplace and framed by oversized windows that lead out to a private deck. Retreat upstairs to the serene primary suite, elevated with a spa-inspired ensuite and a meticulously designed walk-in closet, while the additional bedrooms are equally generous and bright, offering space for family or guests. The finished lower level brings endless possibilities, complete with a separate entrance, sleek second kitchen, spacious recreation area, and additional bedroom, ideal for multi-generational living or supplementary income. Set in the heart of Lakeview, short commute to the upcoming Lakeview Village waterfront redevelopment, top-rated schools, vibrant parks, nature trails, and downtown Toronto via the QEW. Experience the perfect fusion of luxury, convenience, and investment in one. No detail overlooked! (id:61253)
56 Workgreen Park Way
Brampton, Ontario
Welcome to this exceptional family home nestled in the vibrant, family-friendly Brampton West neighbourhood, where sophistication meets modern, tranquil living. With hundreds of thousands invested in exquisite upgrades, this beautiful 4-bedroom, 4-bathroom residence captivates at first glance and offers a picturesque park view. Step through the stately double doors into a bright, open-concept space, where 9-ft ceilings, LED pot lights, and a lavish blend of marble and hardwood floors create an ambiance of refined elegance. Natural light streams through expansive windows, illuminating every thoughtfully curated detail. The chef-inspired kitchen is a masterpiece, showcasing custom cabinetry, gleaming quartz countertops, and fully equipped stainless steel appliances. Flowing seamlessly into a cozy breakfast area with walk-out access to the deck, this space is perfect for enjoying morning coffee while taking in serene views of the mature greenery beyond. Adjacent to the kitchen, the formal dining area and inviting living room provide the ultimate setting for entertaining. The living room exudes a warm ambiance, complete with a stylish fireplace, offering a true retreat for relaxation and memorable family moments. On the upper level, comfort awaits. The spacious primary suite is a private escape, featuring a deluxe 5-piece ensuite and an expansive walk-in closet. Three additional spacious bedrooms provide ample comfort, with two sharing a semi-ensuite and one enjoying a private 4-piece ensuite perfect for family and guests alike. The expansive, unfinished basement presents limitless possibilities for customization. Envision a state-of-the-art gym, a serene guest suite, or a space for generating rental income, this blank canvas awaits your personal touch. Offering a unique blend of comfort and convenience, don't miss the chance to make it yours! (id:61253)
371 Fairgate Way
Oakville, Ontario
Beautifully upgraded 3-Bedroom, 3-Bathroom Freehold Unit on a Prestigious Street, Steps away from serene ravines, scenic trails, ponds, and parks. Bright, open-concept living and dining room boasts gleaming hardwood floors, while the eat-in kitchen includes sliding doors backing into a Ravine, fenced backyard. The upper level offers three generously sized bedrooms, including a primary bedroom with a 4-piece ensuite, Fresh Painting & Pot lights. This home is move-in ready and offers exceptional value in a highly desirable location. (id:61253)
305 - 20 Cherrytree Drive
Brampton, Ontario
Gorgeous "Crown West". Fully updated three bedroom unit plus open concept den featuring 1456 square feet plus open balcony overlooking private tree lined putting green and shuffle board court. Sophisticated open concept design, natural ceramic tiles and all upgraded espresso laminate flooring tied together in a neutral palette and accent wall features. Spacious foyer with double mirrored coat closest, large ensuite laundry room. Combination living and dining room design with an open concept den featuring wall scroll design, upgraded light fixtures/chandeliers and wrap around windows. Gourmet style eat-in kitchen with upgraded expresso tone cabinets, open decorative cabinets, quartz counter tops, undermount sinks, stainless steel fridge, stove, dishwasher and built-in microwave oven, ceramic backsplash, under valance lighting, coffered ceiling light fixture, upgraded faucet with retractable vegetable sprayer and walk-out to private balcony. Three spacious bedrooms, colonial doors, huge primary bedroom with 4 piece ensuite with oversized shower stall, soaker tub, upgraded vanity with undermount sink, upgraded lighting, built in storage cabinet, upgraded mirror. Large laundry room with upgraded shelving -great storage space! Beautiful private balcony with glass railing, outdoor tile flooring overlooking tree tops. This unit truly has it all... shows 10+++. One underground parking space, one leased locker prepaid until April 2026. Well managed building and condo corporation. Wonderful mature residents, maintenance fee includes all utilities: gas heat, hydro, water, building insurance, cable tv and internet. Outdoor pool, BBQ area, putting green, squash and tennis courts, gym, billiards room, hobby & party rooms, library, manicured grounds, beautiful lobby with 24hr security guard. Close to shopping, restaurants, parks and all major highways. bring your fussiest clients -Shows 10+++ (id:61253)
913 - 169 Fort York Boulevard
Toronto, Ontario
***SPRING SPECIAL!***Wow*Absolutely Stunning Boutique Condo Nestled In Toronto's Vibrant Fort York Neighbourhood*The Garrison Is Toronto's Hot Spot For Urban Living Near Lake Ontario, Parks, the TTC and Go Train*Premium Studio Suite With A Bright & Sun-Filled Ambiance*An Amazing Open Concept Design With Floor-To-Ceiling Windows & Walk-Out Balcony*Gorgeous Laminate Flooring & High Ceilings Throughout*Large Eat-In Kitchen With Granite Counters, Custom Backsplash & Full-Size Stainless Steel Appliances*Large Mirrored Closets*Full 4-Piece Bathroom With Soaker Tub*Convenient Ensuite Laundry With Stacked Washer & Dryer*Enjoy The Serene Sunset Views From Your Balcony!*Fabulous 5-Star Amenities Include: Concierge, Gym, Yoga Room, Sauna, Party Room, Games Room, Theatre Room, Rooftop Deck & Visitor Parking*Maintenance Fees Include: Air Conditioning, Heat & Water*Steps To Public Transit, GO Train, Schools, Parks, Loblaw's, Billy Bishop Airport*Easy Access To Gardiner Expressway*96% Walk Score!*95% Bike Score!*93% Transit Score!*Very Affordable Maintenance Fee & Property Taxes!*Don't Let This Beauty Get Away!* (id:61253)
25 Warren Crescent
Toronto, Ontario
Welcome to Baby Point! Location Is Everything And This Home HAS IT!! Tucked In The Valley With Direct Access To Etienne Brule Park And The Humber River, Enjoy Scenic Walks To Old Mill, Morning Coffee On Your Private Bedroom Deck, And Serene Views Of Nature Every Day. This Charming Century Home Offers Spacious, Sunlit Rooms, And Contemporary Family-Friendly Layout. Thoughtful Upgrades Including Herringbone Flooring, New Roof And Windows, Front And Back Decks Plus A Roof top walkout, Front Interlocking brick On A Private Driveway With Dedicated Parking, And Full Perimeter Fencing. This Warm Welcoming Home Is Ideal For Those Seeking The Comfort Of Park-like setting right in the middle of Urban Toronto . TTC Is At Your Door, Several Schools Are Steps Away, And The Peaceful Surroundings Make This A Truly Special Place To Call Home. (id:61253)
49 Royal Oak Drive
Innisfil, Ontario
Totally renovated bright 2 bedroom modular home with 2 picture windows, generous dining/living room, skylight, gas fireplace, 962 sf, private 2 car driveway, all electrical fixtures replaced, walkout to large deck, excellent private view of municipal property from back yard. Garden shed, crawl space for storage. Retirement community. Must be 60+ years of age, LAND/LEASE COMMUNITY, LAND LEASE $893.66/MONTH, . PLEASE SEE FORM 161. (id:61253)
23 Terrell Avenue
Georgina, Ontario
Stunning Family Home in Coveted Simcoe Landing - Walk to Lake Simcoe! This move-in ready home is located in one of Georginas most sought after communities. Nestled on a premium lot with a walkout basement, this stunning Laguna Model offers over 2,500 square feet of beautifully upgraded living space, designed for both comfort and style. The bright, open concept layout features an upgraded chef's kitchen with modern finishes, quartz countertops, a large center island, and a sunlit breakfast area. The kitchen flows seamlessly into the spacious living area, creating the perfect space for entertaining and everyday living. A separate formal dining room or home office provides versatility to suit your lifestyle. The luxurious primary suite is a private retreat with a spa like five-piece ensuite, featuring a frameless glass shower, double sinks, quartz countertops, and a generous walk-in closet. The additional bedrooms boast elegant hardwood floors and convenient semi-ensuite access. The walkout basement, already roughed in for a future bathroom, offers endless potential for customization. Outside, the fully enclosed backyard is secured with an upgraded, durable vinyl fence for added privacy. Additional highlights include a double car garage with direct home access, as well as a prime location just minutes from Highway 404, the new MURC Recreational Centre, top-rated schools, and shopping. This home offers the perfect blend of modern elegance, family-friendly design, and unbeatable convenience. Schedule your private showing today. (id:61253)
1333 Concession 6 Road W
Hamilton, Ontario
Experience the dream of country living! This exceptional 3+1 bedroom, 2.5-bath home sits on 1.4 acres of beautifully maintained, fully irrigated grounds, offering comfort, space, and breathtaking natural surroundings.Inside, you'll find in-floor radiant heating in the basement and select areas of the main floor, ensuring cozy warmth throughout the cooler months. The fully finished basement adds valuable living space, while a backup power generator provides peace of mind. With plenty of space to entertain, this home is perfect for hosting family and friends.A spacious 2.5-car garage offers ample storage and convenience. Step onto the back deck and take in the stunning views of the conservation land beyond. With the rolling hills of Westover as your backdrop, you can relax in complete serenity or step outside and enjoy a peaceful walk along the conservation landliterally right in your backyard!Don't miss this rare opportunity to own a private countryside home! (id:61253)
208 East Avenue N
Hamilton, Ontario
Welcome to 208 East Ave North, a charming duplex located in the heart of Hamilton, Ontario! This spacious property offers two units, perfect for investors or homeowners looking to live in one and rent out the other. Each unit features bright, open-concept living spaces, with large windows that allow natural light to fill the rooms. The lower units both boast 2 bedrooms, full kitchen. With separate entrances this property provides privacy and convenience for both tenants and owners. Situated just minutes from schools, Hamilton General Hospital, public transit, parks, and the vibrant downtown Hamilton scene, this is an ideal location for anyone looking to enjoy the best of city living. Don't miss out on this fantastic opportunity to own a duplex in a growing neighbourhood! (id:61253)
92 Ivy Crescent
Thorold, Ontario
CUSTOM BUILT BEAUTY, THAT CHECKS ALL THE BOXES!!! This home exudes curb appeal from the minute you drive up, enjoy your morning coffee or evening wine on the front covered porch with great wood details. Inside you will be WOWED by the amazing open concept main floor allowing for plenty of natural light and making it perfect for entertaining family & friends. The LR with gas F/P is the perfect space for family movies or games. The kitchen is a showstopper with the large island w/quartz counters and plenty of seating, S/S appliances, ample cabinets for all your storage needs and a bonus buffet serving area that lends to the Kitch and the DR. The main ?r is complete with a den/library and 2 pce bath. Upstairs offers 3 great sized bedrooms, master w/beautifully updated 3 pce ensuite. There is also a 4 pce main bath and the convenience of upper laundry. Downstairs offers even more space with a large Rec Rm., 4thbed and potential for another bath. The backyard offers plenty of space for your backyard oasis with a large sized deck for family BBQs. Do NOT miss this BEAUTY located close to parks, trails, shopping and more!!! (id:61253)
502 - 250 Albert Street E
Waterloo, Ontario
Opportunity awaits in this 1 bed, 1 bath unit in the highly sought after Sage Platinum I. Centrally located in Waterloo's University district, its steps from WLU and minutes from UW LRT and all public transit is at your door step. Enjoy life to its fullest with all amenities, restaurants, shopping and nightlife within walking distance. The unit is well laid out and bright. Modern finishes and a neutral colour scheme mean it's move in ready. Gorgeous stainless steel appliances and in suite laundry ensure ease in your daily tasks. A built in stainless steel appliances and in suite laundry ensure ease in your daily tasks. A built in desk area makes this perfect for students or young professionals. The bedroom is spacious and relaxing. Enjoy summer on the buildings rooftop patio. Don't miss your chance to own this beautiful condo and enjoy hassle-free living. Worry -free property management available upon request for investor. (id:61253)
92 Prince Regent Island
Leeds And The Thousand Islands, Ontario
The Thousand Islands. Welcome to a real River Cottage. The main cottage, accessed via golf cart, sits high on a hill & has spectacular views out over the river. There are decks all around, tree-top birds, a covered outdoor dining "room", cathedral ceilings, large rooms, floor-to-ceiling windows & cozy wood stove with stone surround. This cottage has it all, including sunrises & sunsets. The 2nd cottage down the hill has 2 bedrooms, a 3-piece bath & a bright living room with big windows on 3 sides. The unique, protected harbour with a boat port & loads of dock space, has good water all year long & is a dream harbour. Although minutes from Gananoque, it is located in the heart of the islands. **EXTRAS** The 1000 Islands: Canada's best-known, least visited holiday playground. It is unspoiled and at one with nature yet easily accessible from Ottawa, Montreal, Toronto & Watertown, and Syracuse NY. Come & visit and you will never leave. (id:61253)
141 Kingsbridge Garden Circle
Mississauga, Ontario
Your Search Ends Here!! SQUARE 1--CENTRAL MISSISSAUGA. Thousands spent on upgrades: Freshly Painted, Floors refinished, Brand New Broadloom on staircase & bedrooms , California Shutters, some new light fixtures, freshly painted deck and much more! Brand new Fridge Home is approximately 1900 sq ft plus basement. Basement could be in law suite/nanny suite. Abundance of Windows allowing natural light to Seep through. Spacious eat in kitchen with walk out to family size deck. Walking distance to school & direct bus to Square 1 across street! (id:61253)
1669 Bur Oak Avenue
Markham, Ontario
Modern 3-Storey End-Unit Townhouse by Aspen Ridge in the Desirable Wismer Community. Nearly 2,000 Sq Ft of Stylish Living With Brand-New Hardwood Floors and 9-Ft Ceilings Throughout. Open-Concept Layout With a Bright Living Room That Walks Out to a Balcony, and a Kitchen With Breakfast Bar and Walkout to a Large Private DeckIdeal for Entertaining. All Bedrooms Feature Ensuite Baths; Ground-Level Bedroom Overlooks the Terrace, and Third-Floor Laundry Adds Everyday Convenience. Finished Basement With Rec Room for Extra Space. Top School Zone (Bur Oak SS, San Lorenzo Ruiz Catholic ES). Close to GO Station, Parks, and Amenities. Includes All Appliances, Window Coverings, Light Fixtures, CAC, Garage Door Opener W/ Remote. Hot Water Tank Rented. Driveway Fits 2 Cars. Turnkey, Low-Maintenance Living in a Family-Friendly, Connected Neighborhood. (id:61253)
42 Gas Lamp Lane
Markham, Ontario
Immaculately Well-Maintained & Located In The Sought-After Community Of Cornell, This 3+2 Bed 3 Bath Townhome Offers An Ideal Blend Of Comfort & Convenience. Freshly Painting. The Main Floor Features An Open Concept Layout. Hardwood Floor Thru-out Main & 2nd Floor. Upgraded Kitchen With Granite Countertops & Backsplash & Pantry. Cozy Breakfast Area Can Walk-out To Backyard. The Second Floor Offers A Primary Bedroom W/Walk-In Closet & 3pc Bath. Finished Basement With 2 Bedrooms, 1 Recreation Room, Laminate Fl & Pot Lights. Close To Great Amenities Including Cornell Community Centre, Cornell Community Dog Park, Markham Stouffville Hospital & Cornell Bus Terminal. Mins To Park, Restaurant, Supermarket And All Amenities. This Home Is Perfect For Any Family Looking For Comfort And Style. Don't Miss Out On The Opportunity To Make This House Your Dream Home! A Must See!!! (id:61253)
6 Grieve Avenue
Georgina, Ontario
Newly Built Detached Home featuring 4-bedroom plus den, 4-bathroom, offers 2735 sq. ft. as per builder floor plan, it is ideally located just off the highway. all amenities are within 10 min drive. The main floor versatile den can be used as 5th bedroom, perfect for a home office or a peaceful retreat for elders in family. The open-concept kitchen along with generously sized rooms throughout, makes it ideal for both family living and entertaining. Separate living and family rooms. The home is equipped with all-new stainless steel kitchen appliances and a 27' stacked laundry on 2nd floor with laundry tub. The spacious master bedroom is complemented by large "His and Hers" walk-in closets and a luxurious 5-piece ensuite. The walkin closet is almost a sixe of regular bedroom. The second bedroom also boasts an 4 pc ensuite and direct access to a private balcony with double door entry, making is another prime bedroom option. With motivated sellers eager to close, this is your chance to secure a move-in-ready home at an unbeatable price. Double car garage will give four car parking space. Heat recovery system will save energy all year round. 200AMP electric panel will make your future finished basement plans or EV charging easy. (id:61253)
318 - 262 Dundas Street E
Hamilton, Ontario
Step into this spacious 1+1 bedroom condo that truly feels like home! Featuring soaring 10 ft ceilings and a bright, open-concept layout, the unit has been freshly painted in soft neutral shades, creating a clean and welcoming atmosphere. As you enter, you'll find a spacious kitchen equipped with brand new appliances, a breakfast bar, and stylish lighting. Just off the kitchen, an oversized laundry room offers ample storage space. The living and dining areas showcase engineered hardwood flooring and provide plenty of room for entertaining, with a sliding door that opens to the balcony. The primary bedroom is generously sized with a large window that fills the room with natural light and includes a roomy closet. A versatile flex space serves perfectly as a guest room or home office. The 4-piece bath is updated and spotless. Additional features include an updated furnace/AC (2019), Hot water heater rental (2025), one owned underground parking spot, one surface parking space, and a dedicated storage locker. Ideally situated close to amenities and downtown Waterdown, this is your chance to live in the historic Olde Waterdown Highschool conversion. Don't miss it! (id:61253)
95 Rainbow Dr Drive
Haldimand, Ontario
Settle into this comfortable semi-detached home in Caledonia, built less than 5 years ago. This 1750 sq ft property offers 4 bedrooms and 3 bathrooms, providing ample space. It features a modern brick and stone exterior, a light-coloured kitchen with a pantry, and stainless steel appliances. You'll find hardwood floors throughout the main living areas and tile in the kitchen. For convenience, there's laundry on the main floor, parking for two cars, and a remote-control garage door opener, plus a Tesla charger already installed. Being close to a park and school adds to its appeal, while the unfinished basement provides flexible space for your future plans. (id:61253)
315 - 185 Roehampton Avenue S
Toronto, Ontario
Location! Location! Location! In the City of Yonge and Eglinton Nestled in the Heart of Mid Town. Almost new vinyl flooring and electrical fixtures. Outdoor Bbq, Indoor Gym, Media party room plus Energy saving Tech. Huge balcony with full glass windows, open concept kitchen, built in freeze and dishwasher. Steps to all the Amenities like subway, Restaurant, school, shopping mall, Groceries, Park Etc. Almost 580 Square Feet Including Balcony. (id:61253)
2031 Eckland Court
Mississauga, Ontario
Welcome to this executive 2-storey classic red brick home featuring 6 bedrooms, 2 kitchens, 4+1 bathrooms, and a 3-car garage, nestled in a cul-de-sac on a large lot in Mississauga's Erin Mills neighbourhood! Enjoy great curb appeal along a tree-lined street with mature greenery. Off the spacious foyer, you'll find a large living room with windows overlooking the front of the home, and a den ideal for a home office. The bright family room, with expansive views of the backyard, flows into the breakfast area and kitchen, which offer ample cabinetry, generous counter space, and easy access to a separate dining room. A powder room and a laundry room with inside access from the garage complete the main level. Upstairs, the primary suite includes French doors, two large walk-in closets, and a 6-piece ensuite. Two of the bedrooms can conveniently share the 4-piece bathroom, while the fourth bedroom offers its own 4-piece ensuite and walk-in closet. The basement, accessible from two areas on the main floor, features a second kitchen, a recreation room, two bedrooms, a 3-piece bathroom, and abundant storage throughout, including in the triple garage. The large backyard is perfect for outdoor relaxation and entertaining, with mature greenery and open green space that's also ideal for gardening enthusiasts. Ideally located near scenic parks and trails, schools, renowned golf courses, conservation areas, major highways, all amenities, the University of Toronto Mississauga campus, a short drive to Port Credit, and so much more! (id:61253)
3500 Lauderdale Pt Crescent
Severn, Ontario
Carefree Seasonal Living on Sparrow Lake! Welcome to your own slice of paradise at Lauderdale Point Marina & Resort, a beautifully maintained waterfront community on picturesque Sparrow Lake. Known for its incredible sunsets, beautiful Sparrow Lake is often referred to as the "Lake of Fire". With some of the best fishing in the area, it is the perfect spot to enjoy a wide variety of water activities and allows easy access to both Georgian Bay and Lake Simcoe.This fully finished and professionally decorated seasonal unit offers the ultimate cottage resort lifestyle with no stress and all the comforts of home. All appliances, furniture and household items are included as well in this gorgeous unit with direct west facing waterfront on Sparrow Lake. Enjoy outdoor living on a spacious 240 sq. ft. covered, deck, complete with full skirting for a finished look. A covered side deck is perfect for outdoor cooking and entertaining.This leasehold seasonal site includes a range of worry-free services such as lawn care and garbage pickup plus friendly maintenance staff ready to assist. Perfect for boating and fishing enthusiasts. Hike to historical Swing Bridge or Enjoy a Relaxing day at the resort with amenities that include: Ample parking; Convenient boat launch; Seasonal boat slip rentals and storage; Public washrooms; Clubhouse; Fire pit and Family games areas; Beach; On-site convenience store; Central laundry facilities. Boat, Swim, Hike, Fish, or Bike... All fees are paid for this year....Just bring your bags and start enjoying lakeside living today! (id:61253)
25 Owens Road
New Tecumseth, Ontario
Located in the beautiful Treetops community, this detached 4+1 bedroom, 4 bathroom home with over 2650 sq ft of living space features an open concept design with large windows that provide generous natural light. Situated on a winding street one block from the park, this home is move in ready with engineered hardwood flooring, upgraded kitchen cabinets, granite countertops throughout, central vacuum, electric vehicle charge point in garage, garage door opener, external pot lights and a generously sized and fully fenced backyard **EXTRAS** Finished basement includes an office, second laundry area and an additional master suite with walk in closet and bathroom containing an extra large double shower, heated tile floors and deep soaker tub. (id:61253)

