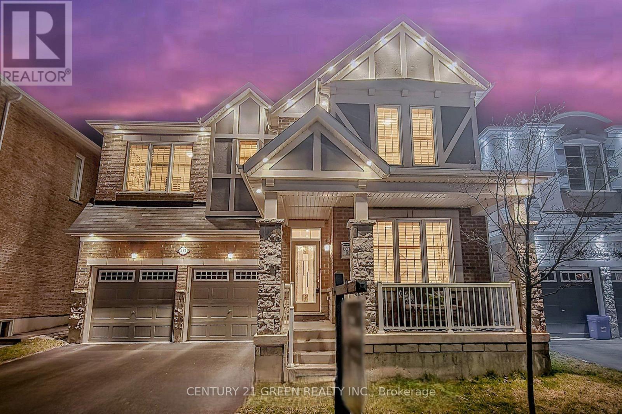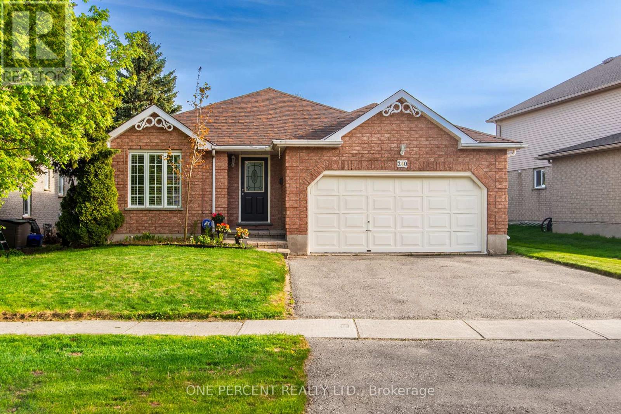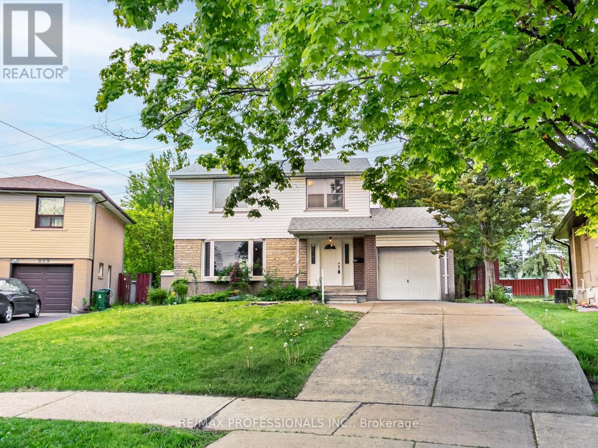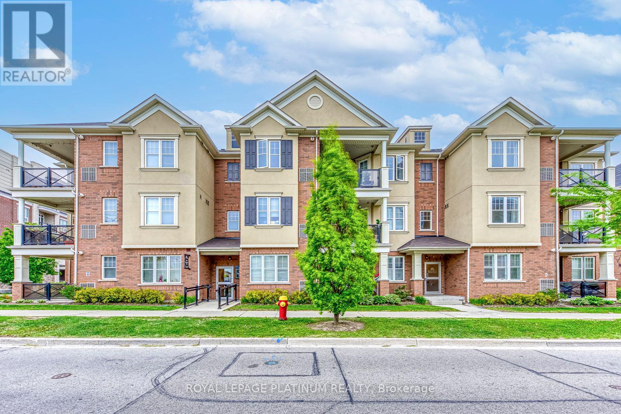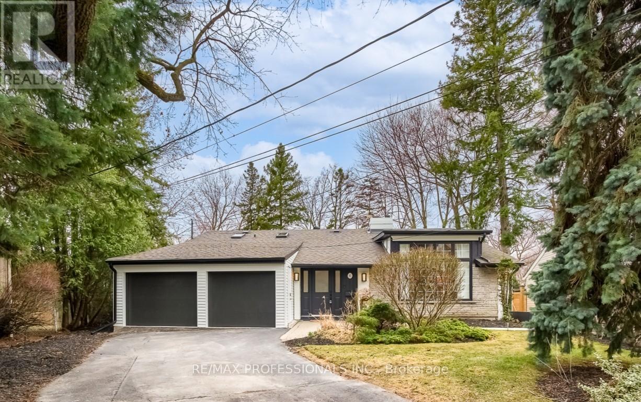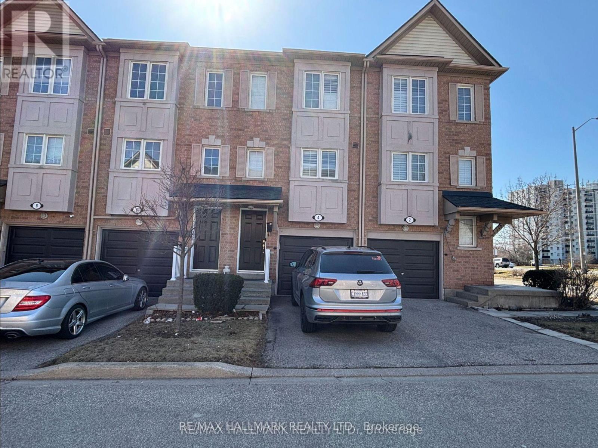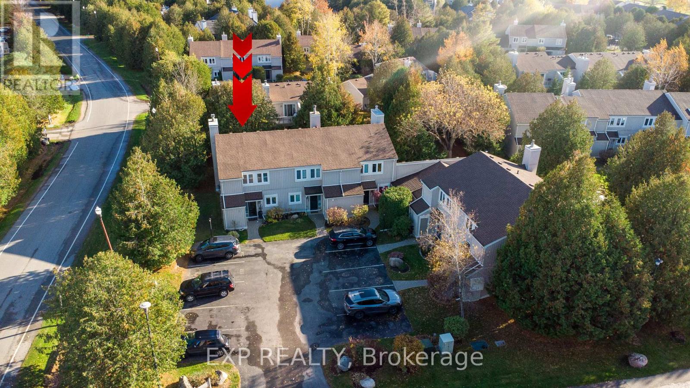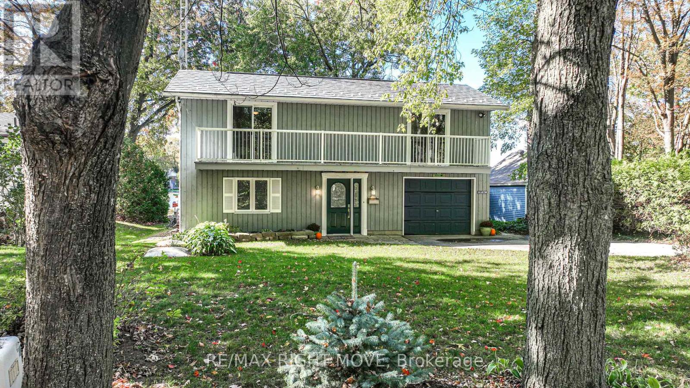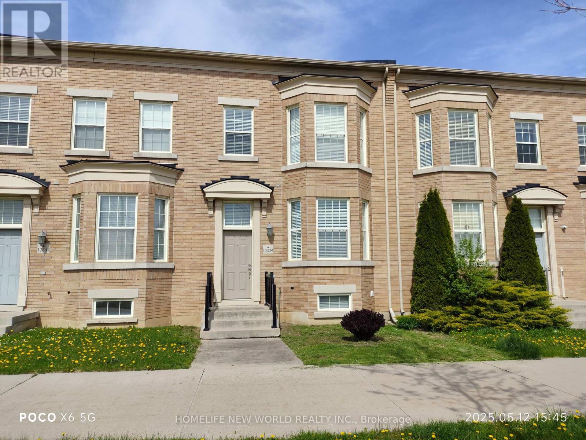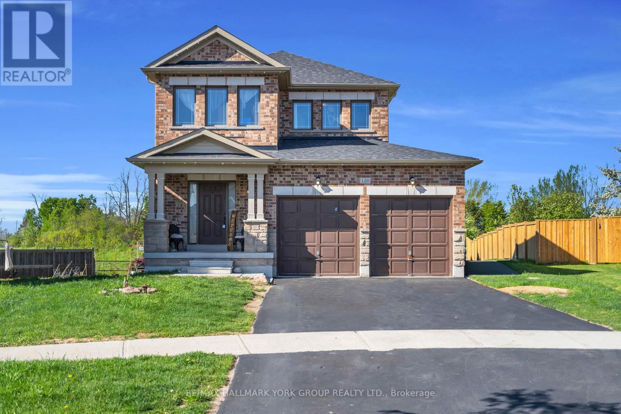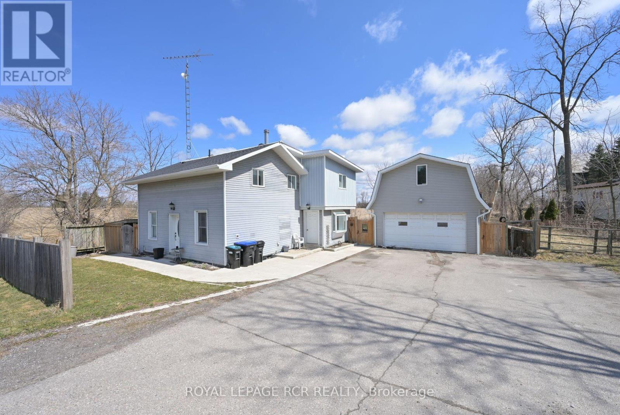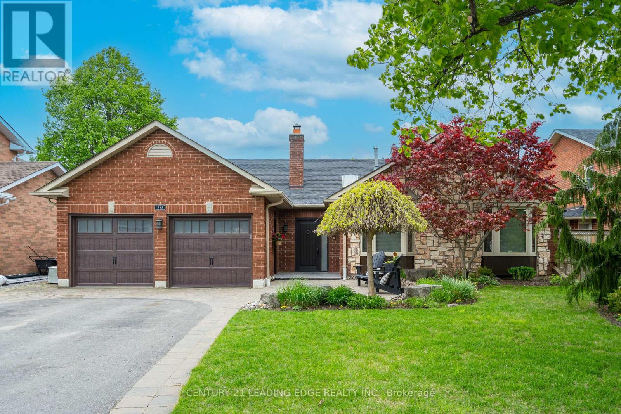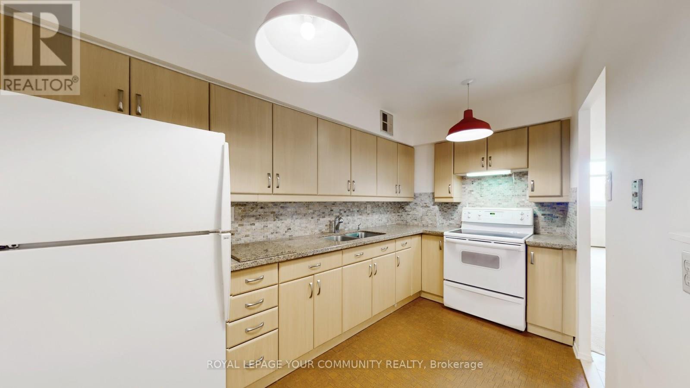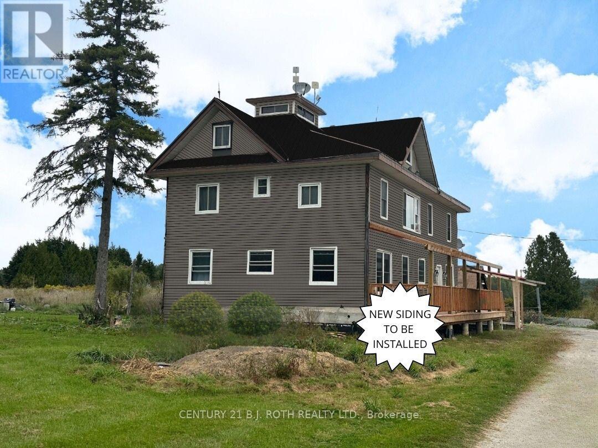CONTACT US
281 Chilver Heights
Milton, Ontario
This immaculate, Mattamy-built luxury residence boasts a spacious 5-bedroom layout on a premium 45-foot-wide lot, offering 3,274 sq. ft. of beautifully designed living space above ground. The main floor features 9-foot ceilings and a versatile floor plan, including formal living and dining rooms, a cozy family room, and a dedicated office perfect for remote work or study. Upstairs, you'll find three full bathrooms: a luxurious master Ensuite, a convenient Jack-and-Jill, and a semi-Ensuite, providing comfort and privacy for the whole family. The second floor also features a laundry room for added convenience. Recent upgrades include brand new high-quality carpeting on the upper level and fresh paint throughout the home, making it truly move-in ready. Located close to top-rated schools, shopping centers, and major highways, this home offers the perfect blend of comfort, style, and convenience. Raised ceiling in the Master Bedroom. (id:61253)
240 Walsh Crescent
Orangeville, Ontario
MANY LISTINGS MENTION THAT THEIR AREA IS "MUCH SOUGHT AFTER"! IN THIS CASE IT REALLY IS A "MUCH SOUGHT AFTER AREA"!!! HOUSES ON WALSH CRESECENT DON'T COME UP VERY OFTEN. WELCOME TO 240 WALSH CRESCENT. A WONDERFUL DETACHED BACKSPLIT PROPERTY FEATURING GREAT CURB APPEAL AND A FANTASTIC LAYOUT. WALK-OUT FROM THE KICHEN TO THE VERY PRIVATE DECK AREA WITH LOVELY GAZEBO. BEAUTIFUL OPEN KICTHEN AND BREAKFAST AREA. GLEAMING HARWOOD IN LIVING AND DINING AREAS. CARPET RECENTLY INSTALLED IN MANY AREAS OF THE HOME. LOWER AREA FEATURES ANOTHER BEDROOM, GAS FIREPLACE AND A ROOMY 3 PEICE WASHROOM. LARGE PRIMARY BEDROOM WITH 4 PEICE ENSUITE. AMAZING EXTRA LARGE BASEMENT THAT SEEMS TO GO ON FOREVER. SECOND STORAGE AREA IN BASEMENT. DON'T MISS THIS OPPORTUNITY TO OWN THIS WONDERFUL PROPERTY. (id:61253)
275 Jeffcoat Drive
Toronto, Ontario
Welcome to 275 Jeffcoat Dr, tucked away at the quiet end of the street on a generous pie-shaped lot with a huge backyard everyone will love. This bright and spacious home features a large format layout with a large kitchen and powder room on the main floor. Upstairs has four good-sized bedrooms and a full bath, making it a perfect fit for big families or people who need home office space. Newly refinished hardwood floors throughout and fresh paint from top to bottom make this home shine. Update the kitchen and bathroom to your liking. The attached garage adds space for your car and sports equipment to use at beautiful Flagstaff park around the corner, featuring community pool and tennis courts. The oversized yard offers space for entertaining, play, or whatever you can dream up. A large solid home in a peaceful pocket of the neighbourhood. Dont miss it! Offers Anytime. (id:61253)
302 - 2339 Sawgrass Drive
Oakville, Ontario
AMAZING 2 BED, 2 BATH 1000 SQFT TOWNHOUSE WITH LOW LOW MAINTENANCE FEE IN HEART OF OAKVILLE! Looking to live in the heart of north Oakville, welcome to Saw Grass! This gorgeous stacked townhouse comes with 2 large bedrooms and 2 large full bathrooms. This corner unit has tons of natural light, with a corner top floor closed private balcony facing the quiet road. You get your own private garage with a dedicated driveway space as well. Recently upgraded with new pot lights and brand new complete full paint job! Kitchen has stunning Shaker Cabinets with granite counter tops! High ceilings, open concept living with a large living room and separate private dining allows you to entertain in space and luxury! Attached, owned garage is spacious and includes a private driveway. Uptown Core you can walk to Walmart and all amenties like parks, transit and Sheridan College Close By. This is a great opportunity for First Time Buyers, Investors and anyone looking to live in the action. DON"T MISS OUT ON THIS OPPORTUNITY! MOTIVATED SELLERS! (id:61253)
6 Ainsley Gardens
Toronto, Ontario
Welcome to 6 Ainsley Gardens, a magnificent property situated on one of Etobicoke's most sought-after cul-de-sacs! Perfectly designed for families and entertainers, this turnkey fully updated 4-level backsplit offers a seamless open-concept layout with incredible flow between levels, complemented by effortless indoor-outdoor living. Step inside to discover a bright and spacious interior featuring modern finishes throughout. At the heart of the home is the chef's kitchen, complete with a large island, stone counters, stainless steel appliances, and a walkout to the backyard oasis. This space perfectly connects the kitchen and dining areas to the outdoors. With formal living and family rooms, along with a dedicated home gym on the lower level, 4 generously sized bedrooms, including a primary suite boasting a full ensuite and his/hers closets, this home ensures comfort for every family member. Outside, the expansive pie-shaped lot and sunny west-facing backyard is a true haven. Lot widens to over 90ft. Fully landscaped, this outdoor retreat features a sports court perfect for pickleball, basketball and other activities, a spacious patio, a covered dining area, a relaxing hot tub, and two garden sheds. Whether enjoying sunny summer afternoons, gazing at the stars, sipping chardonnay, or hosting unforgettable gatherings, this backyard offers dreamy possibilities. Located within the catchment area for top-rated schools like Rosethorn, Humber Valley, St. Gregory's and part of newly proposed TDSB Richview CI catchment. Prestigious golf courses surround you - Islington Golf Club, St. George's, and Lambton Golf and Country Club. Walk to Thorncrest Plaza for local shopping, your morning coffee, or nearby tennis courts, and immerse yourself in one of Toronto's best West-End neighbourhoods. Don't miss an opportunity to live in one of West Toronto's top neighbourhoods. Unbeatable value for a very special property. Bring all offers! (id:61253)
4 - 1128 Dundas Street W
Mississauga, Ontario
Beautiful townhouse featuring an excellent layout, perfect for first-time buyers and investors alike. Spacious kitchen with S/S appliances, quartz countertop, plenty of cabinet space, chef's pantry, and a breakfast area. Large living and dining area to accommodate families and friends coming over. Main bedroom with walk-in closet. Carpet-free bedrooms. Windows all around for plenty of sunshine and natural light. California shutters on the main rooms. The finished basement with a separate walk-out can be used as a third bedroom or entertainment area. Enjoy the private backyard for family gatherings and bbq. There is one garage with inside access to the house, and there are two parking spots in total. Excellent family-oriented community with visitor parking for added convenience. Located in a desirable area, walking distance to shopping plaza, transit at the door steps. Close to UTM, parks, schools, and minutes from QEW and 403. Dont miss out on this fantastic opportunity! (id:61253)
21 National Crescent
Brampton, Ontario
Welcome to 21 National Cres, Located in the Sought-After Neighborhood of Snelgrove in Brampton! This Beautifully Designed 2-storey Detached Home Offers A Perfect Blend Of Style, Functionality, And Comfort. With 4 Bedrooms And 3 Bathrooms, This 2184 (above grade) Square Foot Home Is Ideal For Families Looking For Convenience And Modern Living In A Child Friendly street. All-Brick, Well-maintained property boasts inviting curb appeal that draws you in. Step inside to discover a tastefully decorated family home featuring Separate Living And Dining Room, Family room Area Perfect For Hosting, White Modern Kitchen With Island/Walkup Breakfast Bar, Modern Lighting Fixture In Kitchen, A Modern Aesthetic Quartz Countertops. VERY Spacious And Natural Lighting.6 Car Parking, Double Car Garage, Nice Stonework Walk Up Entry, Beautiful Porch, Entrance To Garage Through Laundry Room. Beautiful Stone work patio in the backyard .Hot Tub in the backyard room as is. (id:61253)
11 Velma Drive
Toronto, Ontario
Location! Location! Location! Welcome To This Charming 3+1 Bedroom, 1and 1/2 Bath Bungalow Situated On A Quiet Family Friendly Street In The Heart Of The Highly Sought-After Stonegate-Queensway Neighborhood! Basement Could Be Converted To An In-law Suite With Access From The Side Door Entrance, Very Nice Lot With A Sunny Backyard To Enjoy! Great Opportunity To Live On A Quiet Street But Only Steps To TTC, Parks, Schools, Libraries And Convenient Access To 427/QEW/Gardiner Expressway. Beautiful Hickory Hardwood Floors Throughout Main Level. House Is Equipped With Air-Source Heat Pump Hybrid System. It Provides Efficient And Effective Heating And Cooling. You Can Enjoy Significant Energy Savings (Gas Bill) And Improved Comfort. (id:61253)
554 Oxbow Crescent
Collingwood, Ontario
Unbeatable Value for a Bright, Spacious End Unit in a Prime Location! Welcome to end-unit townhome flooded with natural light from three sides and offering one of the best-priced lifestyle opportunities in the area. The open-concept main floor is perfect for entertaining or cozy nights in, complete with a gas fireplace and an oversized private patio ideal for coffee at sunrise or wine under the stars. Upstairs, the airy primary suite offers true retreat vibes with its own private deck, walk-in closet, and spa-like ensuite featuring a jet tub. Two additional bedrooms provide flexibility for guests, family, or a home office. Smart storage throughout (yes, even under the stairs!) plus a locker for your skis and bikes makes this home as practical as it is pretty. Steps to the Georgian Trail, with easy transit to downtown Collingwood, Blue Mountain Village, and Wasaga Beach this location is a dream for outdoor lovers and commuters alike. (id:61253)
4350 Plum Point Road
Ramara, Ontario
This amazing property offers a rare blend of comfort, beauty, and adventure all within a 90-minute drive from the GTA! Get ready for hours of summer fun this year and for years to come! This 3 bedroom 2 bathroom home has been lovingly maintained and tastefully updated! The open concept living space offers loads of room for you to entertain your friends and family, with a cozy air-tight woodstove to set the mood and an expansive wall of windows to watch the spectacular sunsets over the lake! The main-floor office also doubles as a guest bedroom! In summer of course you'll want to spend all your time outdoors, enjoying all that lakefront living has to offer. You can relax on your own dock while the kids enjoy the gentle shoreline, or maybe get that boat you've always wanted and head out for a day of tubing or a boat ride to the Port of Orillia! You'll be able to store all of your water toys in the refurbished Boat House! The opportunities are endless and this is a great chance to make your waterfront dreams come true! (id:61253)
99 Jewel House Lane
Barrie, Ontario
Welcome to this stunning Grandview Homes-built residence, nestled in one of South Barrie's most desirable neighborhoods. Backed by a serene, private forested area, this exceptional home offers the perfect blend of luxury, privacy, and tranquility. Step inside to discover a chefs dream kitchen featuring quartz countertops, an oversized island, abundant cabinetry, stainless steel appliances, under-cabinet lighting, and pot lights throughout. The adjacent family room invites relaxation with a cozy gas fireplace and custom built-in shelving, while the open-concept living and dining areas set the stage for elegant entertaining. A convenient mudroom with inside entry to the garage offers practical everyday function perfect for busy families and seamless organization. Walk out from the kitchen to your backyard oasis and spacious deck overlooking lush greenery, a relaxing hot tub, garden shed, and full fencing for total privacy. Hardwood flooring flows throughout the main level, upper hallway, and staircase, highlighted by rich wood railings. Upstairs, retreat to the luxurious primary suite, complete with a large walk-in closet and spa-inspired ensuite boasting a glass-enclosed shower, stand-alone soaker tub, and double vanity. Three additional generously sized bedrooms with soft carpeting offer comfort for family or guests, while the second-floor laundry room adds everyday convenience. The expansive lower level is a blank canvas ready for your personal touch perfect for a home theatre, gym, or additional living space. Ideally located near top-rated schools, scenic parks, Wilkins Beach, nature trails, shopping, and with easy access to Highways 11 and 400, this home delivers unparalleled comfort, style, and convenience. (id:61253)
10339 Woodbine Avenue
Markham, Ontario
Freehold Town Home, Located In The Highly Desirable Cathedraltown Community. Over 2000 Sq Ft above Grade, 9ft Ceiling With Gas Fireplace In Family Room, Finished Basement With Appox. 1000 Sq Ft Living Space. Throughout Hardwood Flooring On The Main & Second Floor. Modern Open Concept, Kitchen Is Equipped With Very Large Granite Countertop, Stainless Steel Appliances, Direct Garage Access With 2 Parkings on Driveway. 3 Min Drive To Highway 404 And Within Close Proximity To Top-Rated Schools Including Richmond Green Secondary School, St. Augustine Catholic High School, Sir Wilfred Laurier F.I. And Nokiidaa P.S.. Closed To Shoppings, Costco, Homedepot, Canadian Tire, Banks, Resturants and Public Transit. (id:61253)
120 Terry Clayton Avenue
Brock, Ontario
Here, It's Not Just About The Home It's About Building Roots In A Welcoming Community. Welcome To 120 Terry Clayton Ave! Built In 2019 And Tucked Away On A Massive Pie-Shaped Lot, This Home Backs Onto A Peaceful Ravine With Walking Trails And a Pond This Is A Rare Find In A Subdivision Setting! Inside, You'll Find 4+1 Bedrooms, 4 Bathrooms, Hardwood Floors, And 9' Ceilings That Elevate The Main Level. The Kitchen Features Upgraded Quartz Countertops, And The Open-Concept Dining Area Leads Walks Out To The Backyard - Making Indoor-Outdoor Living Easy! Enjoy Convenient Access To The Double Car Garage Directly From The Main Floor Laundry Room, Adding Functionality To Your Daily Routine.The Fully Finished Basement Functions As A Complete Nanny Or In-Law Suite With 1 Bedroom, A Modern 3-Piece Bath, And A Full Kitchen With Quartz Counters And Full Size Appliances - Perfect For Extended Family! All While Being Moments Away From Breathtaking Lake Simcoe Sunsets At The Beaverton Harbour, Where You Can Fish Off The Pier, Spend The Day At The Beach, Or Let The Kids Enjoy The Splash Pad And Playground. Afterwards, Head Into Town For Dinner Or Ice Cream At One Of Beaverton's Cozy Local Spots. (id:61253)
1342 Corm Street
Innisfil, Ontario
Welcome to your dream home in Innisfil! This beautifully upgraded 2-storey gem offers the perfect blend of luxury, functionality, and lifestyle ideal for large or multigenerational families. Step into an entertainers paradise featuring a fully interlocked backyard with a stunning inground pool complete with ionizer, waterfall feature, and low-maintenance paver stone design.Inside, enjoy elegant 9-ft ceilings, crown moulding, and hand-scraped hardwood floors. The main level includes a dedicated home office, spacious formal living and dining rooms with French doors, and a family room with a cozy gas fireplace. The kitchen dazzles with quartz countertops, stainless steel appliances, and a bright eat-in area overlooking the backyard oasis.Upstairs offers four generously sized bedrooms including a luxurious primary suite with a private ensuite. The newly finished basement has a separate entrance, large rec space, full bedroom, and in-law or income potential.Located in a quiet, family-friendly neighbourhood just minutes from Lake Simcoe, parks, schools, shopping (Sobeys, Shoppers), and more this home truly has it all! (id:61253)
37 Witherspoon Way
King, Ontario
If you've been waiting for that perfect family home, this is it! It's one of those homes that doesn't come up often, especially in one of Nobleton's coveted neighbourhoods. Nestled on an expansive 3/4 acre pie shaped lot, at the end of a quiet cul-de-sac, this executive 4 bedroom, 4 bathroom residence offers the perfect blend of elegance, comfort and privacy. Step through the front door and be welcomed by 9-foot ceilings on the main floor and a breathtaking 18-foot vaulted ceiling in the open-to-above living room, creating a sense of grandeur. A private main floor office adds both functionality and versatility to your everyday lifestyle. Entertain in style in the formal dining room or relax in the cozy family room with a gas fireplace and custom built-ins. The oversized chefs kitchen is thoughtfully designed featuring high end appliances, abundant counter space and large centre island, overlooking the landscaped private backyard through the oversized sliding doors. The second level, the primary bedroom offers a peaceful retreat with a 5 piece ensuite and walk in closet. The second and third bedrooms share the main bathroom, with the fourth bedroom having its own 4 piece ensuite. Step outside to your private, beautifully manicured backyard oasis, the ultimate hangout spot! Spend summer days lounging by the inground saltwater pool with a waterfall, relax in the hot tub, or entertain in the peaceful, professionally landscaped backyard, complete with a charming cabana for added comfort and convenience. This home also offers a 3 car garage with high ceilings, and a separate entrance to the basement. Don't miss your chance to own this exceptional property! (id:61253)
2545 County Rd 50
Adjala-Tosorontio, Ontario
Room for the whole family! Very well maintained 3+1 Bedroom, 3+1 bathroom home with bonus in *law suite . Home features open, bright living spaces with new flooring through-out entire house,. Generous sized kitchen (new 2018) and dining area with kitchen island, stainless steel appliances, laminate wood flooring. Cozy wood fireplace in living room, bathroom and main floor laundry. Walkout to a fenced backyard backing onto farm field. Enjoy summer gatherings on a new concrete patio, above ground pool and fire pit. Upstairs features 3 large bedrooms and bathrooms, including a primary bedroom with 5 pc ensuite (remodelled 2021) and double closets. An extra space is ideal for an office, playroom, sitting room or potential 4th bedroom. The in-law suite has a separate entrance and offers 1 bedroom, 1 bathroom, laundry its own heat/AC and deck - a perfect living space for extended family or guests. Detached 2 car garage and lots of parking space. Excellent commuter location minutes to Hwy 9 and hwy 89, 15 minutes to Alliston, Beeton Tottenham. Half hour to Orangeville and within an hour to Pearson Airport. (id:61253)
250 Lori Avenue
Whitchurch-Stouffville, Ontario
Fabulous 3 plus 1 bedroom bungalow in the heart of mature Stouffville. Many wonderful updates have been made to this home. Freshly painted throughout. Beautiful custom kitchen with Stainless Steel appliances, including a gas range, fridge with water dispenser, quartz counters, 10ft island with seating, separate coffee station, hardwood floors walking out to the backyard. Separate eat-in area with a beautiful two-way wood burning fireplace and second walk-out to the yard. The living room overlooks the private backyard featuring a newly built deck, separate patio with gazebo, beautiful landscaping and gardens (in the back and front yards) and gas bbq hookup. The primary bedroom has a full 3 piece washroom with walk-in closet. The huge finished basement is a fantastic space to gather for family movie nights, or can be a great space for teens to hang out or for the in-laws to stay. It has a 4th bedroom with a 3 piece washroom and a great office space, in addition to lots of storage and newer broadloom. Newer front slate porch and front door. Double car garage with 4 car parking on the driveway. Short drive to the 407 and 404 and walking distance to Main Street, restaurants and shops. (id:61253)
763 Greystone Court
Oshawa, Ontario
Welcome to your dream home nestled on a quiet court in one of North Oshawa's as most desirable neighbourhoods. This rarely offered Sanco built 3-bedroom, 4-bathroom with a finished walkout basement is a gem that offers the perfect balance of space, comfort, and tranquility ideal for families, professionals, and nature lovers alike. Step inside the grand foyer with soaring ceilings that create an inviting first impression. The main floor boasts a bright and airy living and dining room with gleaming hardwood floors, perfect for entertaining or relaxing with loved ones. Walk out to your covered, enclosed deck, the perfect place to sip your morning coffee, listen to the birds, and enjoy the peaceful green space that this home backs onto with no rear neighbours, just serenity. The sun-filled white two-tone kitchen features a cozy breakfast area, plenty of storage, and leads to convenient laundry & garage access from inside the home. Upstairs, you'll find three spacious bedrooms, including a private primary retreat with ample closet space and an ensuite bath with radiant in floor heat - your own quiet sanctuary after a long day.The fully finished walk-out basement with kitchenette and full washroom is a rare and valuable find, offering endless possibilities for a rec room, in-law suite, or home office. Located just minutes to top-rated schools, shopping, parks, public transit, and major highways (407 & 401), this location cant be beat. Don't miss your chance to own this exceptional home on a family-friendly court. (id:61253)
1212 - 2050 Bridletowne Circle
Toronto, Ontario
Fantastic location combined with an exceptional floor plan. 1250 sq ft as per mpac. ~Very Rare - 2 Full Bathrooms and 2 Side-by-Side Parking Spaces!~ Lots of natural light with unobstructed south views from every window. 3 spacious bedrooms - Primary bedroom includes walk-in closet and 4-piece ensuite bathroom. Large laundry room doubles as the perfect storage space. Updated kitchen includes granite counters and tiled backsplash. Enjoy the views on the spacious open balcony. Property is currently undergoing extensive updates; Photos include artist renderings of future plans. Maintenance Fee Includes: Heat, Water, Building Insurance, Common Elements and Parking. Building features include Security, Outdoor Pool, Gym, Billiards Room and Party Room. Minutes To Hwy 401/404, Transit, Schools, Hospital, Shopping Mall, Library and Parks. Priced to go, don't miss it! (id:61253)
95 - 63 Butternut Lane
Prince Edward County, Ontario
Welcome to 63 Butternut Lane, a bright and inviting two-bedroom, two-bath cottage in The Meadows area of East Lake Shores, a gated, seasonal resort community on the shores of East Lake in Prince Edward County. This fully furnished cottage offers a functional layout with an open-concept kitchen, dining and living area, two bathrooms (4 pc full and 2-piece ensuite), and in-suite laundry. The bedrooms are set on opposite sides of the cottage for added privacy, and parking is conveniently located right behind. Step out to your screened-in porch to unwind with a book or enjoy warm summer evenings, or head to the landscaped patio to take in the sunset views. Whether you're relaxing, entertaining, or exploring all the County has to offer, this is your low-maintenance home base for the season. This vacant land condominium means you own both the cottage and the lot it sits on. Monthly condo fees of $669.70 (billed year-round) cover high-speed internet, TV, water, sewer, groundskeeping, property management, and use of all common elementsincluding two swimming pools, tennis, basketball and bocce courts, a gym, playground, leash-free dog park, walking trails, and 1,500+ feet of waterfront with shared canoes, kayaks and paddleboards. Weekly activities like yoga, aquafit, Zumba, live music, line dancing and crafts offer something for everyone. Located just 9 km from Sandbanks Provincial Park and close to the shops, restaurants, wineries and farm stands of Picton and the surrounding County, this cottage puts you in the heart of it all. East Lake Shores is open from April through October. For those looking to offset costs, a turnkey corporate rental program is available, or you can manage your own rentals with no STA licence required. Whether for personal use or as an investment, this cottage is ready for you to enjoy. (id:61253)
253 Craig Side Road
Oro-Medonte, Ontario
This property offers so much, so quit clicking just a moment and see if this multi plex on 2.6 acres only 10 minutes to beautiful Mount St. Louis Moonstone works for you. You never find this much property with multiple dwellings so what better way to fund your lifestyle in the country to get away from it all by living in one of the units and have others significantly offset your mortgage. In the process of configuring to 3 units. This is a newly severed property so final details in address are pending. (id:61253)
108 Winchester Lane
Richmond Hill, Ontario
Spacious & Luxury Detached House Surrounded by 12 Million Dollar Mansions. This sun-filled home with a Double Height Foyer, sits on a Wide 72' front lot & Deep pool-size private lot 4+1 Bedrooms, 4 Washrooms, Sauna, Fully renovated with high-end finishes & top-tier craftsmanship, this home defines luxury. The chef's kitchen features Thermador built-in appliances, 2 Sinks, Stunning Countertop & backsplash & large practical center island. The grand family room, with its gas fireplace & built-in Speakers & Walk-Out to a large Deck, creates the perfect setting to Live, Relax, Entertain and get together with family and friends to appreciate every moment in this life! South-facing bedrooms, The walk-up Basement, Separate Entrance, is a private retreat, offering a 2nd kitchen, Sauna, Extra Bedroom & separate entrance-ideal for Party, entertainment, extended family or guests. Outdoors, enjoy professional landscaping, sprinklers on front & back, and wiring for outdoor speakers, because luxury extends beyond the walls. Extra-Long Driveway & Garage accommodate up to 8 cars! Tons of upgrades, from walls insulation, Roof Gutter, Soffit, Downpipe, New Drywalls & Ceiling, Newer Windows, Luxury Kitchen Cabinetry, High End Appliances, SOlid Wood Doors, Luxury Door Handles, GAs Fireplace, Upgraded Curved Staircase, Smart Switches, Newer Bathrooms, Closet Organizers, Newer Floor Tile & Hardwood. Minutes to the Prestigious Langstaff School. Easy Access Highway 407, 7, 404, Yonge St, Richmond Hill Centre, Golf Course, Shopping Plazas, GO Station, Grocery Stores, Public Transportation & more **EXTRAS** Thermador B/I Fridge, Thermador Cooktop, Thermador Wall-Oven, Thermador Coffee Machine, Thermador Dish Washer. Washer & Dryer, Owned Newer Furnace & AC, Owned Tankless Water Heater, Central Vacuum, Sprinklers (front & back), Security Camera, Built-In Speaker, Basement Stainless Steel Fridge, B/I Dish Washer, Cooktop, Microwave, Sauna, Basement Washer & Dryer Rough-in. (id:61253)
4661 Davis Drive
Whitchurch-Stouffville, Ontario
Rare Offering! Scandinavian Home Nestled On 10 Acres Of Forest/Land Backing Onto 800 Acres of York Regional Forest Trails. Post And Beam Interior Finishes. This Beauty Is Surrounded By A Conservation Area. Sitting On A Hill, It Overlooks Your Very Own Private Salt Water Pool, Tree Top Setting And Exclusive Walking Forest Trails. 1.5 Storey Design With 4 Brms And 3.5 Baths, A Sun Filled Walk Out Basement, Walk Out Sun Deck from an Entertainers Delight Kitchen, Two Wood Burning Fireplaces, Main Floor Laundry, Garage Loft And Lots Of Parking. (id:61253)
23 Fenwick Place
Hamilton, Ontario
Welcome to this stunning 4-bedroom, 3-bathroom(1976sqft) home nestled on a quiet street in the sought-after Waterdown community. This sun-filled residence offers a perfect blend of comfort, space, and style.Main Floor Features:Open-concept living and dining area, perfect for entertaining Separate family room with a cozy fireplaceSpacious, family-sized kitchen with pot lights throughoutHardwood flooring (2022) throughout the home. Main floor laundry with interior access from the Garage. Stylish staircase with modern metal Spindles. Walk-out to an extended wooden deck (2023) ideal for summer BBQs and gatherings. Second Floor Offering Four generously sized bedrooms Primary suite with a walk-in closet and a beautifully upgraded ensuite bathroom All additional bedrooms feature double-door closets Recently updated additional washroom on the second floor. Extra-deep lot with a pool-sized backyard plenty of space for outdoor enjoyment Exposed concrete driveway offering ample parking space. Pot lights outside, adding charm and visibility. Close to top-rated schools, shopping malls, grocery stores, parks, library, and all essential amenities. New Furnace and Air conditioner (2024), Attic Insulation Upgraded in (2023) This home is move-in ready and offers everything your buyers are looking for. Don't miss this exceptional opportunity book your showing today and sell with confidence! (id:61253)

