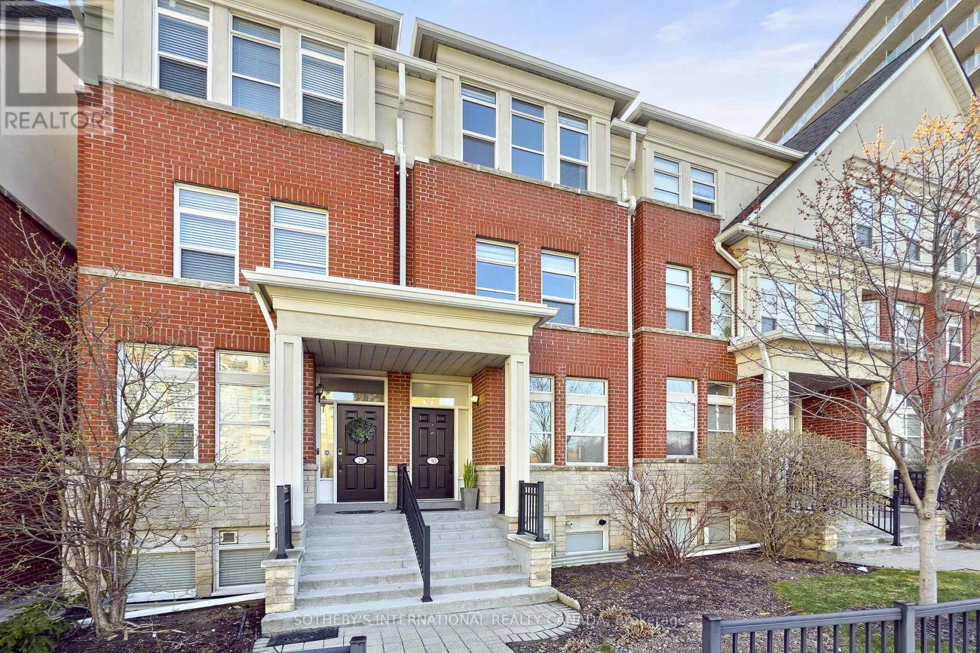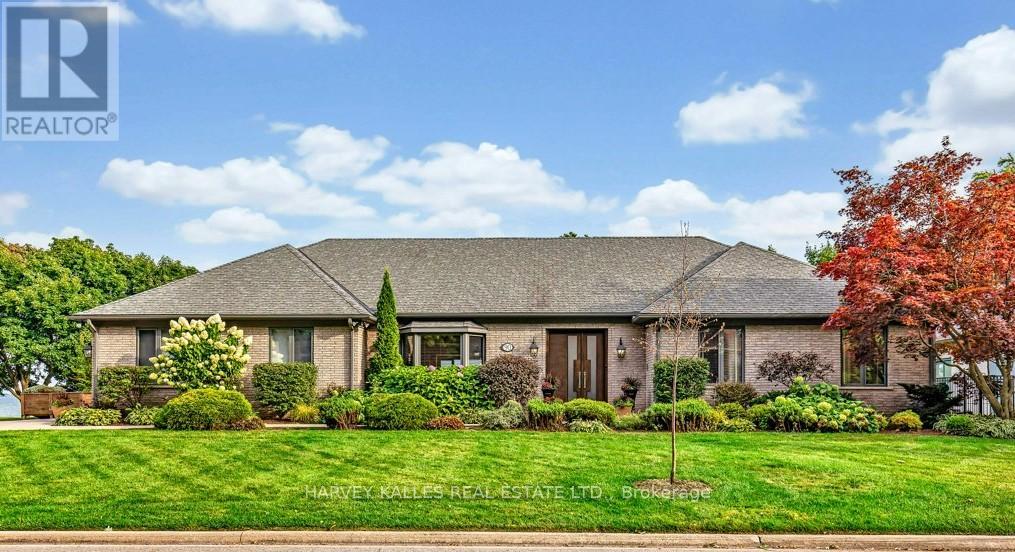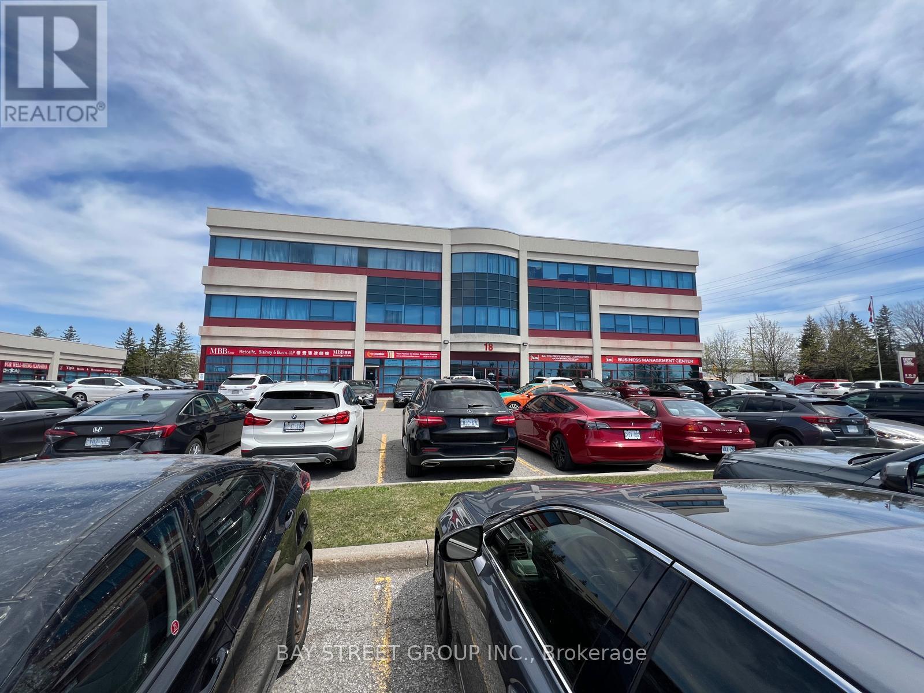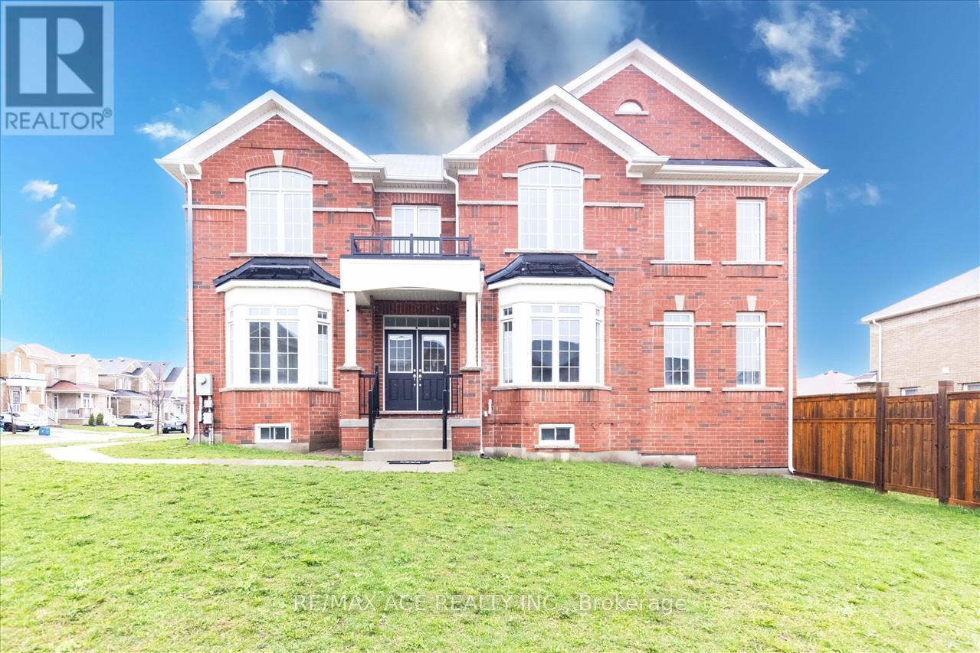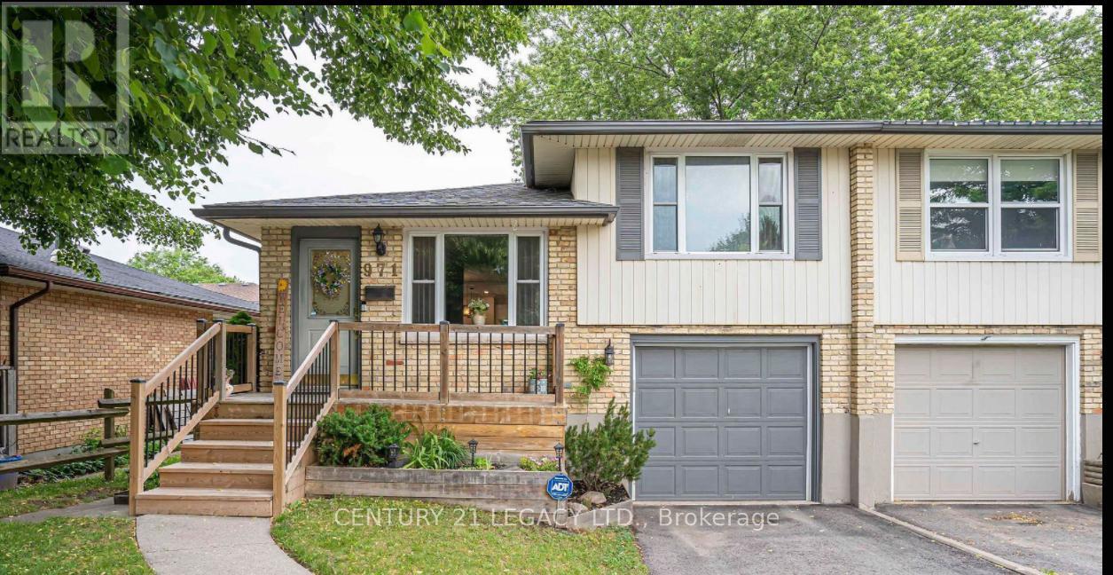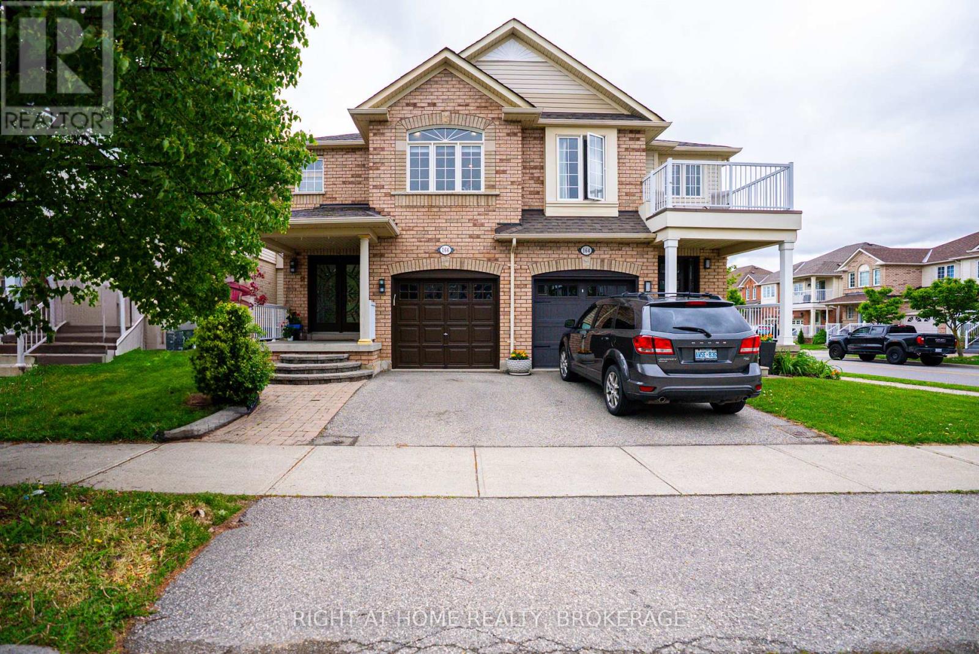CONTACT US
27 John Street N
Caledon, Ontario
In the picturesque village of Alton, and only steps to the Millcroft Inn and Alton Mills Art Centre, this delightful retro gem showcases a classic mid-century architecture, well ahead of its time. The open-concept layout seamlessly connects the living room, dining area, and kitchen, making it ideal for entertaining. Cathedral ceilings, large windows and multiple walk-outs flood the space with natural light. The kitchen offers a modern touch with white cupboards, marble laminate and the classic retro checkered tiles. Ample counter and pantry space making it versatile for families. The upper level offers 3 generously sized bedrooms, each with a walk-out including a slide! A second living room on the main level has a 3pc bath with an upper-level bedroom. A separate space, perfect for family and guests. Step outside to a private backyard, perfect for summer barbecues or gardening. **EXTRAS** A blank canvas awaiting your entertaining dreams. (id:61253)
30 Michael Power Place
Toronto, Ontario
Beautiful 3-bed + den condo townhome, ideally located across from the park and a short walk to the subway. Enjoy an open-concept living/dining area, upgraded flooring throughout, a contemporary staircase with glass railing, and a showpiece kitchen with sleek cabinetry, premium Hafele hardware, quartz counters, pantry, and high-end appliances perfect for entertaining inside or out on the private patio. The second floor offers two spacious bedrooms and an updated 4-pc bath. The third-floor primary retreat features high ceilings, a luxurious 5-pc ensuite with soaker tub and glass shower, and a private terrace to unwind. The finished basement with a den or family room is perfect for a home office. Direct access to the garage. Short walk to Bloor Subway Line - Islington & Kipling TTC & GO Transit. Enjoy convenient access to groceries, with Farm Boy, Sobeys, Rabba, Shoppers Drug Mart. 10 min. drive to the Pearson Airport & Sherway Gardens Shopping mall. (id:61253)
2170 Birchleaf Lane
Burlington, Ontario
Extensively renovated home. 1400 Sq.Ft. above grade. Modern light fixtures and pot lights. Windows , front door and sliding glass doors replaced. Eat in kitchen with quartz countertop, undermount lighting and backsplash, sliding glass door from the dinette area to a huge expansive fenced backyard galore. Bright great room or family room with gas fireplace, engineered hardwood floor and pot lights. 2 pc. powder room on the main floor. Modernized staircase with black spindles to the upper level features 3 bedrooms with engineered hardwood floors and a 4 pc. bath. Recreation room finished has vinyl flooring and pot lights. Utilty and laundry room in the basement. Water heater rental with Reliance (id:61253)
90 Oaklands Park Court
Burlington, Ontario
Exclusive ultra-private, this street is home to many of Canada's most prominent families. Located on the shores of Lake ON it has almost an acre, with Burlington and Oakville mins away. The multi-million reno on this bungalow has transformed it into open concept west coast modern aesthetic using natural materials of wood, marble, stone and granite. The architecture embraces the natural setting offering multiple glass walk-outs to the water and views from all the principal rooms. The hot tub, pool with infinity edge overlooking the Bay is irresistible! One a few properties that are allows for a dock. Imagine, after work, you pop into your boat or kayak for a quick work out before slipping into the hot tub. The Great Room has a book matched marble floor to ceiling marble fireplace that is calling for a roaring fire on a winters night. The Observatory Room is special place, whether it is evening drinks or morning cappuccino you will find yourself drawn to sit and watch the lake. **EXTRAS** Air exchanger, Alarm system. Separate heating controls, hot water tank & Irrigation system. (id:61253)
10 Betony Drive
Richmond Hill, Ontario
Discover this beautifully maintained 3-bedroom, 4-bath executive-style link home in the prestigious Oak Ridges community of Richmond Hill. North-facing and offering approximately 2,700 sq ft of elegant living space, this two-story residence is attached only at the garage, ensuring privacy without compromising style. The open-concept main floor features 9-foot ceilings, hardwood floors, solid oak staircases, a spacious family room with a gas fireplace, and a formal dining area. The upgraded eat-in kitchen boasts granite countertops and backsplash, and a generous breakfast area with a walkout to an interlock patio surrounded by mature landscaping. Upstairs, the expansive primary suite includes a walk-in closet and a luxurious en-suite with a enclosed shower, while three additional bedrooms with large windows and California shutters offer comfort and tranquility. The professionally finished basement includes a large recreation room and a full bathroom perfect for guests, entertaining, or a personal retreat. Located close to top-rated public, Catholic, and French immersion schools, as well as parks, trails, the GO station, shopping, and all amenities, this exceptional home blends comfort, sophistication, and family-friendly living in a peaceful, highly sought-after neighborhood. ** This is a linked property.** (id:61253)
304 - 18 Crown Steel Drive
Markham, Ontario
Your Opportunity To Excel Your Business In The Heart Of Markham. Professional Office With Two Spacious Private Office With Windows For Natural Sunlight, Open Concept Work Space and Reception Area. Well-Maintained Building With Professional Businesses In The Same Proximity. Located Conveniently To Highway 404/ Highway 407. (id:61253)
114 Noden Crescent
Clarington, Ontario
Beautiful Conner lot With 4 Bedroom House with combined with eat in kitchen. Walkout through Kitchen to Backyard. No Side Walk, park 4 cars parking in driveway! Minutes Away from Great Schools, Parks, Shopping, Restaurants, Bank & community center. hot water tank owned. **EXTRAS** Stove, Fridge, Hood fan & Dishwasher. (id:61253)
178 Seeley Avenue
Southgate, Ontario
Your Opportunity To Own A New Detached 2 Story Home In Dundalk, Southgate, 15 Minutes North of Shelburne, 4 Large Bedrooms, 2.5 Baths, 9 Feet Ceiling On Main Floor, Country Kitchen, Great Backyard, Double Car Garage, Brand New Appliances, Home Under New Home Warranty. Download Floor Plan From Attachments. Vacant House, Ready To Move In Immediately, In New Home With Your Family. **EXTRAS** Fridge, Gas Stove, B/I D/W, Washer, Dryer And Blinds. (id:61253)
294 Quigley Road
Hamilton, Ontario
Welcome to 294 Quigley Road! This move-in-ready semi-detached home is located in a quiet, family-friendly neighbourhood and offered at a great price. Directly across from the Red Hill Trail and close to parks, schools, and daily essentials, the location offers the perfect mix of nature and convenience. Inside, the home has been thoughtfully updated over the years: fully finished basement with bathroom (2019), new windows (2019), furnace and AC (2019), roof (2019), upgraded electrical (2019), and sewer line (2021). The kitchen includes new appliances, with a brand new dishwasher and stove (2025), adding to the home's modern functionality. Step out back to a private yard with space to relax or entertain, plus a playset for the kids (included if desired). With a functional layout, solid upgrades, and a great setting, this home is a fantastic opportunity for first-time buyers and families! (id:61253)
971 Eagle Crescent
London South, Ontario
Fully Renovated And Freshly Painted Semi-Detached Home In The Glen Cairn Area, London ON, Bedroom And Bathroom Floors 2023, Flooring On The Main Level 2022, Full Kitchen Remodel 2022 With Mosaic Glass Backsplash, Under-Counter Lights, Silignant Sink, Dimmable Pot Lights, And All New Stainless Steel Samsung Appliances. The 3rd bedroom on the lower level has an updated bathroom and a basement recreation room. It is beautifully done with French doors, a fireplace, and built-in shelves with pot lights. Backyard Has A Huge Covered Deck With Skylights, Fan, & Heater For Relaxation And Outdoor Enjoyment All Year Round. Location Is Key: Victoria Hospital & Hwy 401 Is Only Minutes Away, White Oaks Mall, And Downtown London. Don't Miss This special home (id:61253)
175 Fernforest Drive
Brampton, Ontario
This Lovely Clean Home Offers 3 Bedroom House, Main Flr Living, Dining & Family Room with Hardwood Floors. New Kitchen Cabinetry withQuartz Counter Top.Tile Flooring, W/O To The Fenced Backyard. Master & 2nd Bedroom Are A Good Size With Master Featuring A W/I Closet +An Ofce/Sitting Area. New Garage Door, New Windows, New Driveway, New Laminate Floors, New vanity in Powder Room and 2nd Floor Washroom. (id:61253)
166 Hampshire Way
Milton, Ontario
Welcome to 166 Hampshire Way! This beautifully upgraded, carpet-free home features 4 spacious bedrooms, 3.5 bathrooms, and a bright open-concept main floor with a large kitchen, generous pantry, and seamless flow into the living and dining areas. The oversized primary bedroom offers his & hers closets and a luxurious ensuite. All bedrooms are well-sized with ample storage. Enjoy a fully finished basement with endless potential. Tasteful upgrades throughout the home include modern finishes, quality flooring, and professionally landscaped front and back yards. Located just steps to the Milton GO Station, Bishop Redding Catholic Secondary School, Milton Library, First Ontario Arts Centre, parks, and more ! this home combines comfort, style, and unbeatable convenience. (id:61253)


