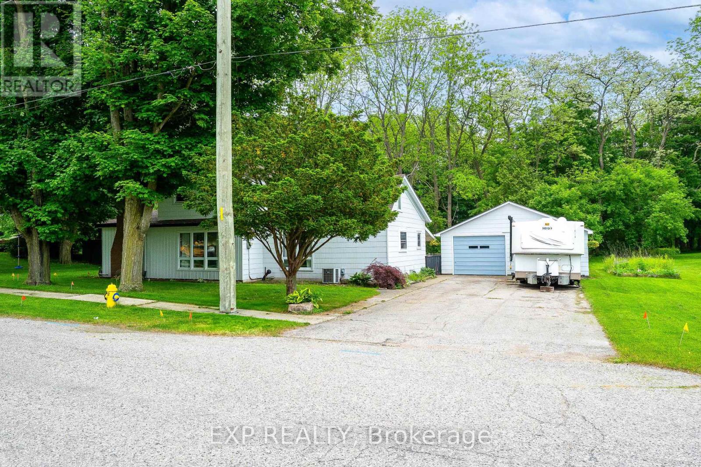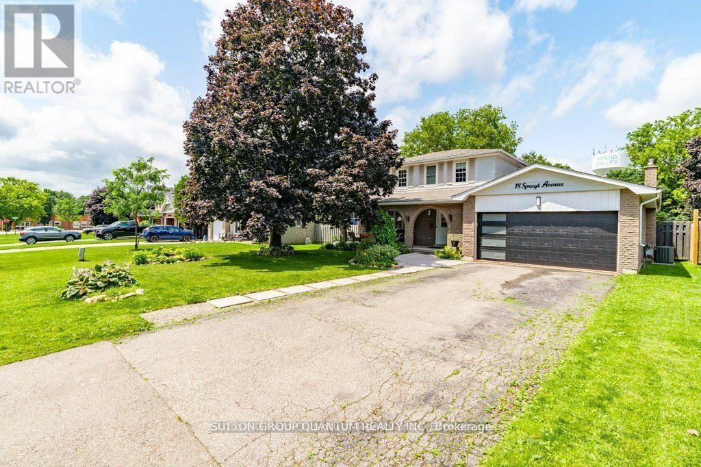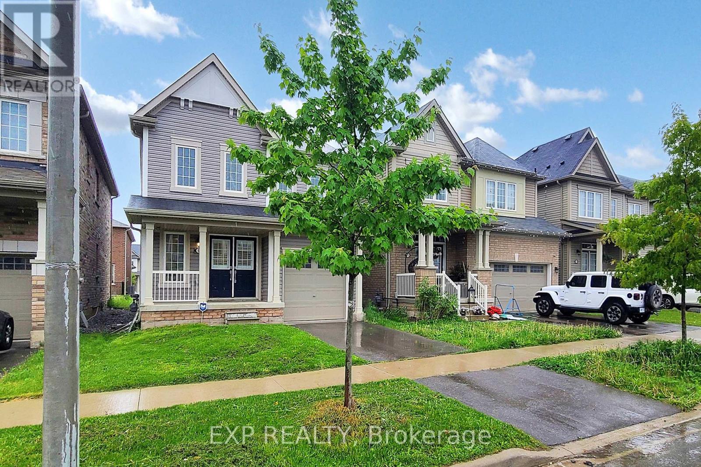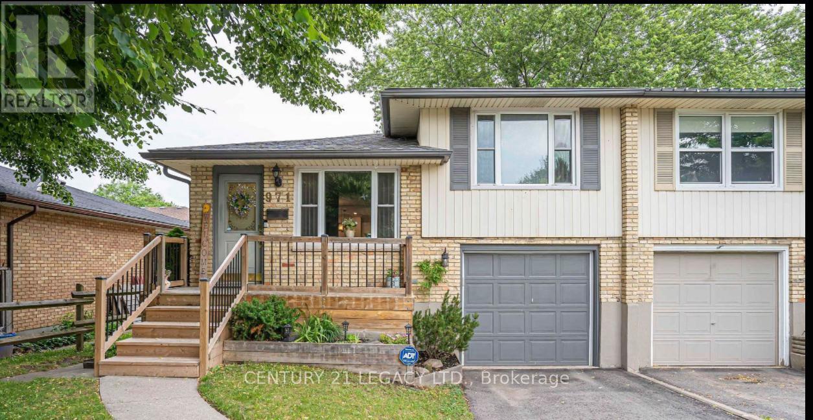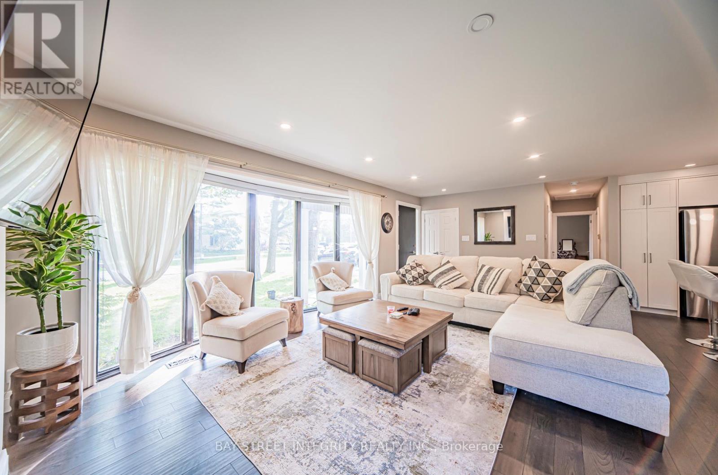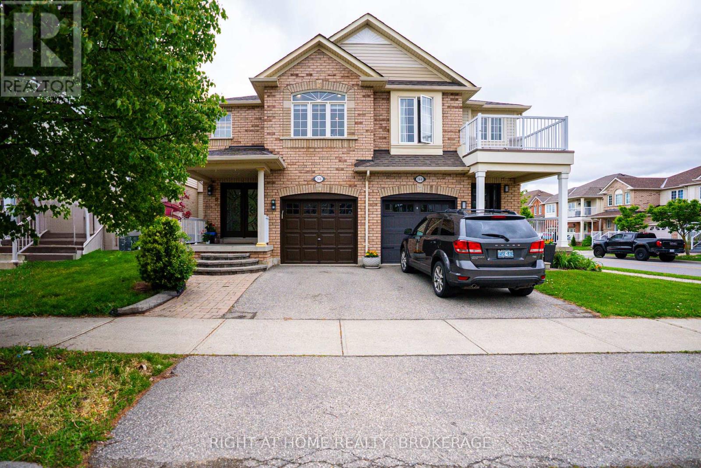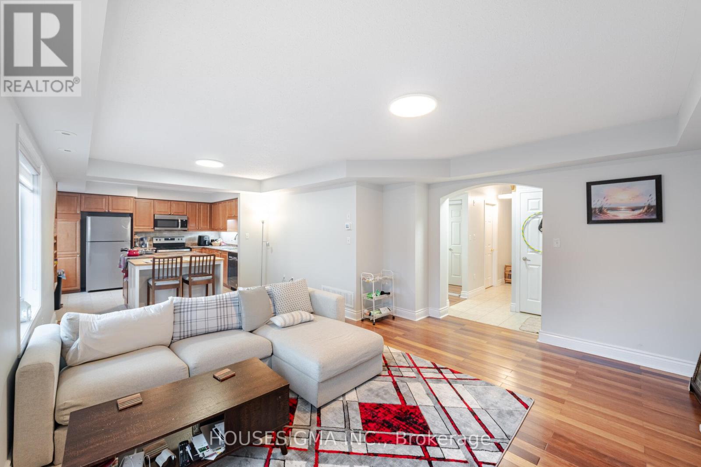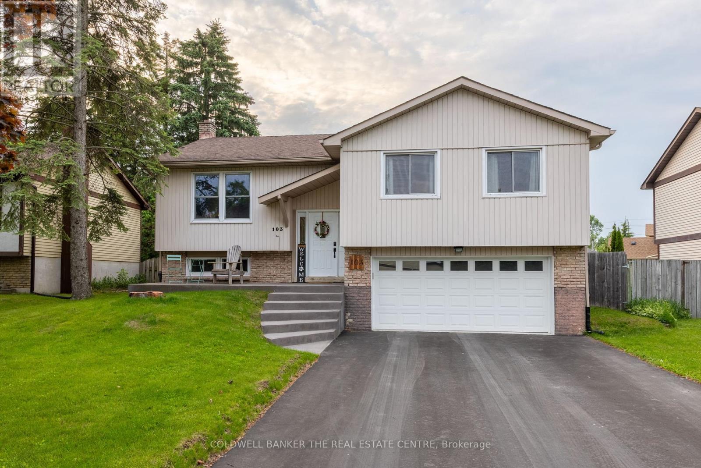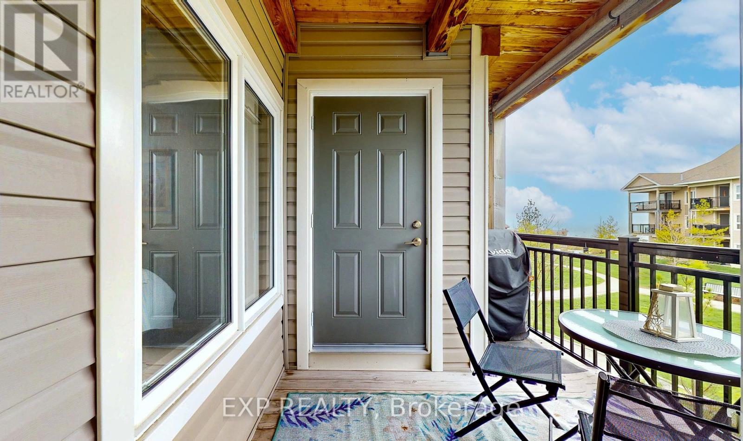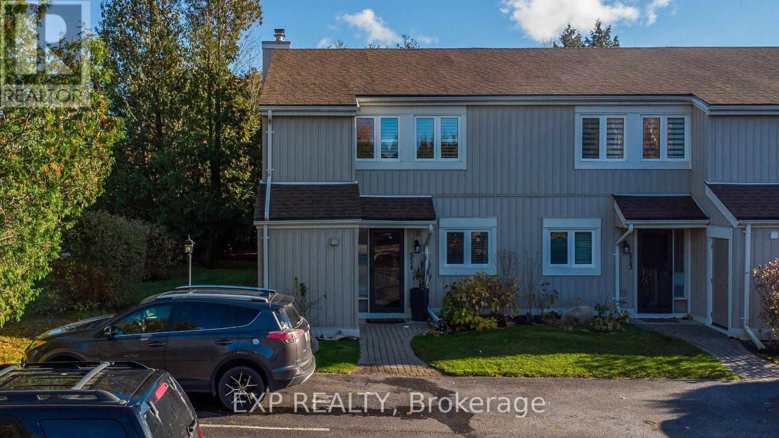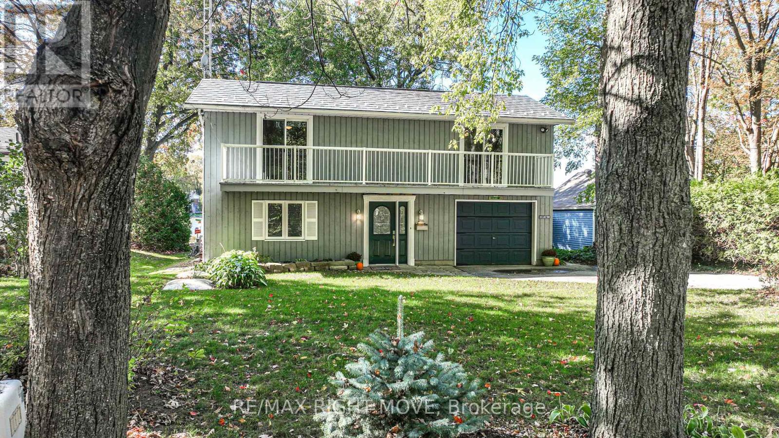CONTACT US
21 Norfolk Street
Norwich, Ontario
Welcome to this serene and spacious home tucked away on a quiet cul-de-sac in the charming Village of Otterville. Backing onto a tranquil creek and surrounded by mature trees, this property offers privacy and natural beauty. The fully fenced backyard is perfect for families and outdoor enjoyment, while the detached garage and workshop, along with a 6-car driveway, provide ample space for vehicles and hobbies. Inside, the main floor features a bright living room, a generous family room with a cozy natural gas fireplace, main floor laundry, two bathrooms, and the primary bedroom. Upstairs, you'll find two additional bedrooms. The unfinished basement includes a large open space ready for your personal touch. With recent updates including windows and doors (2025) and a roof (2018), this is a wonderful place to call home and raise a family. (id:61253)
18 Spruyt Avenue
East Luther Grand Valley, Ontario
Stunning 4-Bedrooms + 3 bathrooms home in the Village of Grand Valley with an Inground Pool. This family home nestled in a charming village setting. Step inside and discover a perfect blend of comfort, convenience, and outdoor enjoyment. The beating heart of this home is the gourmet chefs kitchen, complete with a huge center island perfect for entertaining, Built-in stainless-steel appliances, and custom backsplash. The separate family room with Gas Fireplace which can also serve as a bedroom, overlooks your private fenced-in backyard oasis with a sparkling inground pool. A newer 3-piece bathroom with a glass shower is conveniently located on the main floor. The finished basement offers a large recreation room and an additional 3-piecebathroom. Step outside to a beautifully landscaped backyard with a deck, firepit, shed and the inviting inground pool. The extended driveway accommodates up to 6 cars. Recent upgrades include central air conditioner, water softener, and a garage door. Situated within walking distance to the local public school, Community Centre, Day Care, Grand River, Trails and Splash Pad. This exceptional home awaits your private showing! (id:61253)
21 Marston Street
Hamilton, Ontario
Welcome to this beautifully maintained 4-bedroom, 2 full bathroom home, thoughtfully upgraded for modern living. Featuring a 200-amp electrical panel (2019) with a Tesla EV charger (48 amp), new furnace (March 2020), new A/C (May 2020), and a new roof (March 2025), this home offers peace of mind and energy efficiency.The updated kitchen includes a new stove and fridge, while the layout provides spacious and functional living for families or work-from-home needs. Outside, enjoy a separate shed built on a concrete pad, complete with ceiling-mounted electric heaters perfect for a workshop, gym, or all-season storage. Located within walking distance to Cineplex, Home Depot, Best Buy, and just a 5-minute walk to parks and recreation centres, this property blends comfort, convenience, and community. A must-see opportunity in a prime location! (id:61253)
6 Fox Run
Puslinch, Ontario
Welcome to your dream home, ideally located in the sought-after Fox Run neighbourhood, just south of Guelph and only minutes from Highway 401. This home with a total of living space of 5.579 Sq.Ft perfectly blends elegance, comfort, and endless potential. As you approach the stately driveway, you will notice the flagstone pathway, a wrought iron gate, and a striking stone archway that leads to the backyard, featuring a single car garage and a double car garage.Step inside the grand foyer, adorned with soaring 11-foot ceilings and slate flooring, which offers clear sightline into the beautifully appointed living and dining areas. The main living room is a showstopper, boasting 23-foot cathedral ceilings and a dramatic stone fireplace ideal for entertaining or relaxing with family. The gourmet kitchen is a chefs dream, featuring exquisite granite countertops, custom maple cabinetry, and high-end finishes. It includes two refrigerators and a charming breakfast bar, making it not only functional but also a warm space for culinary creativity. The main level offers spacious rooms that flow seamlessly into one another, with the primary suite serving as a true sanctuary, highlighted by soaring ceilings, an expansive walk-in closet, and a luxurious spa-inspired ensuite. The basement is an entertainers paradise, boasting a custom bar complete with a sink, a walk-in wine cellar, and a spacious recreation/games room. It also includes an additional bedroom, a full bathroom, and a private exercise room. Additionally, there is nearly 1,000 square feet of unfinished space in the utility area, providing excellent versatility for future customization. Dont miss your opportunity to own this remarkable property. (id:61253)
9 Esther Crescent
Thorold, Ontario
Stunning 3-bed, 3-bath fully detached home in a desirable, family-friendly new subdivision in Thorold. Freshly painted with upgraded pot lights throughout the main floor. Double frosted glass entry doors lead to a tiled foyer. Spacious and bright open-concept layout with abundant natural sunlight includes a living room with a large window, fireplace, oak staircase, and pot lights. Modern kitchen with island seating, stainless steel appliances, abundant cabinetry, and upgraded lighting. Exquisitely Tiled dining area with walkout to the backyard through patio doors. Renovated 2-pc powder room, entry closet with mirrored doors, and inside access to garage. Upper level features a large primary bedroom with walk-in closet, 4-pc ensuite, and rear-facing large window. Two additional good-sized bedrooms with closets and a 4-pc main bath. Convenient second-floor laundry. Unfinished basement offers potential. Laundry conveniently located on the 2nd Floor. Building Permit Ready to Construct Basement as 2nd unit (permit not pulled) Situated on a deep lot in a growing community. Close to highway, public transport, schools, parks, trails, shopping, and other amenities. A Peaceful, Family-Friendly Neighborhood, Offers The Best Of Both Worlds: Tranquility And Convenience. Ideally Located Just 5 Minutes From Seaway Mall, Walmart, Rona And Canadian Tire, 10 Mins From Brock University & Niagara College. Bus stop is just 200m away. Don't Miss Your Chance To Own A Beautiful Piece Of Thorold, Schedule Your Private Showing Today! (id:61253)
1060 Princes Street N
Kincardine, Ontario
Love vintage charm? Need space to breathe? This original 1960s bungalow sits on a MASSIVE lot just a short stroll from Lake Huron's shoreline and it's full of potential.This home has all the cozy, nostalgic vibes...think big sunny windows, and solid bones. Whether you're into retro style, ready for a reno, or dreaming of building something new, this property gives you options. Nestled on a quiet, mature street, this 3 bedroom, 1 bathroom home has a detached garage with loft storage, as well as a shop with a separate sliding door to keep all your toys safe and dry. Relax by the wood stove in the bright basement as you sip a drink at the bar. Offering the perfect blend of comfort, function and style with an enormous 68' x 306' fenced backyard, perfect for entertaining your family, friends and pets. Don't miss out on this rare opportunity. (id:61253)
971 Eagle Crescent
London South, Ontario
Fully Renovated And Freshly Painted Semi-Detached Home In The Glen Cairn Area, London ON, Bedroom And Bathroom Floors 2023, Flooring On The Main Level 2022, Full Kitchen Remodel 2022 With Mosaic Glass Backsplash, Under-Counter Lights, Silignant Sink, Dimmable Pot Lights, And All New Stainless Steel Samsung Appliances. The 3rd bedroom on the lower level has an updated bathroom and a basement recreation room. It is beautifully done with French doors, a fireplace, and built-in shelves with pot lights. Backyard Has A Huge Covered Deck With Skylights, Fan, & Heater For Relaxation And Outdoor Enjoyment All Year Round. Location Is Key: Victoria Hospital & Hwy 401 Is Only Minutes Away, White Oaks Mall, And Downtown London. Don't Miss This special home (id:61253)
33 - 180 Forum Drive
Mississauga, Ontario
5 Elite Picks! Here Are 5 Reasons To Make This Home Your Own: 1. Lovely END UNIT 3 Bedroom & 3 Bath Townhouse with W/O Basement in Convenient Mississauga Location within Walking Distance to Community Centre & Library, Parks & Trails, Shopping & Amenities... Plus Just Minutes to Square One & Quick Access to Hwys 403, 410 & 401... a Commuter's Dream!! 2. Spacious Kitchen Boasting Ample Cabinet & Counter Space, Granite Countertops, Ceramic Backsplash, Breakfast Bar & Stainless Steel Appliances. 3. Combined Open Concept Dining Room & Living Area with Laminate Flooring, Bay Window AND Large Picture Window Overlooking the Backyard. 4. 3 Good-Sized Bedrooms with Laminate Flooring & 2 Full Baths on Upper Level, with Primary Bedroom Featuring Bay Window, W/I Closet & 4pc Ensuite. 5. Fabulous Finished Basement with Generous Rec Room with Patio Door W/O to Private Patio Area Leading to the Complex Parkette, Plus Office/Den Area with Large Picture Window, Laundry Room & Ample Storage. All This & More! 2pc Powder Room & Access to Garage Complete the Main Level. End Unit Townhouse Feels Like a Semi! 1,326 Sq.Ft. of A/G Living Space Plus Finished W/O Basement. New Dishwasher '22, New Stove '18, Furnace '16, A/C '15, Whole Home Reno (Flooring, Kitchen Cabinetry & Countertops, Bathroom Cabinetry, Countertops & Toilets, etc.) '14. (id:61253)
339 Broadway
Orangeville, Ontario
Uptown Orangeville brick bungalow on a magnificent 66 x 141 fenced yard with beautiful mature shade trees and a newer 15 x 13 foot deck great for hanging out. The amazing 5 car parking will come in handy plus an attached 14.5 x 24 foot garage just perfect for winter car parking & garden equipment. There is a man door to the back, hydro & a work bench. Step in to this compact but well laid out bungalow with a spacious living room & dining room combination, eat-in kitchen with a walk-out to deck & side door access. The 2 main floor bedrooms are bright with closet space. The 4pc bathroom has a new "Bath Fitter" tub/surround renovation 2025. The home is tastefully decorated and has all new laminate flooring on the main floor (except kitchen & bathroom). The Basement has a family room (has great updating potential) is a large room & a 2pc bathroom. The basement is spacious with room to change the design and create a 3rd bedroom. The utility area is unfinished where the furnace, hot water tank, water softener & laundry area are located. The property is really great especially the beautiful mature trees, private back yard & ample parking!! Walk to all the conveniences of Broadway. (id:61253)
3341 Lakeshore Road
Burlington, Ontario
Exquisite Custom Home in Prestigious Roseland.This meticulously crafted custom home offers over 5,000 sq. ft. of above ground space, featuring 5 spacious bedrooms and 6 luxurious baths. The stunning two-storey family room boasts soaring windows with breathtaking views of the private, manicured backyard, complete with an in-ground saltwater pool and multiple patio areasperfect for entertaining.Designed for both elegance and functionality, this home includes a private den, a separate family room, and a finished lower level. The gourmet kitchen is open and expansive, complemented by custom moldings, solid doors, and high-end finishes throughout. The oversized primary suite features a spa-like ensuite and a private balcony, offering a tranquil retreat.Additional highlights include main-floor laundry, in-ground sprinklers, two gas fireplaces, and a beautifully finished lower level. Nestled in the prestigious Roseland neighborhood, this home is just moments from the lake and within the sought-after Nelson High School district. A truly exceptional property that must be seen! (id:61253)
495 Blinco Terrace
Milton, Ontario
Milton's highly desirable location, near the 401 and James Snow Parkway, presents this remarkable 4-bedroom, 4-bathroom detached French Chateau-inspired home, thoughtfully designed to combine elegance, functionality, and the utmost in contemporary living. Boasting a generous 2,835 square feet of impeccably crafted living space, this alluring home features a beautifully finished basement, ideal for hosting guests or providing a private retreat for extended family. Situated in a sought-after Milton neighborhood, this stunning residence showcases an attractive brick and stucco exterior, a welcoming fiberglass front entrance (2021), and an accommodating two-car garage. Upon entering, you'll be greeted by gorgeous hardwood flooring, tasteful crown molding, and energy-efficient pot lights adorning the main level. Unwind in the separate dining area and great room, which highlights a cozy gas fireplace for an added touch of warmth and coziness. The chef-inspired kitchen is a true masterpiece, complete with a spacious center island, quartz countertops, and backsplash, as well as top-tier Samsung Smart fridge, Bosch dishwasher, and KitchenAid oven, all upgraded in 2021.The upper level accommodates four generously sized bedrooms, including the opulent principal suite with his and her closets, a luxurious 5-piece ensuite bathroom, and ample natural light streaming through the windows. The finished basement (2020) offers supplementary living space, a kitchen rough-in, two large bedrooms, and a full 3-piece bathroom. A wealth of recent upgrades include a lifetime metal roof installed in 2022, exposed aggregate on the driveway, side passage, and backyard (2021), and expertly maintained grass. The kitchen also features reverse osmosis water filtration and a softener (2021). Don't miss the opportunity to indulge in the enduring elegance and modern sophistication this exceptional home has to offer. (id:61253)
59a Westona Street
Toronto, Ontario
Exceptional Semi-Detached Home in Prime Location!Discover this custom-built semi-detached gem, a rare find in a highly sought-after neighborhood! Built in 2014, this impeccably maintained home offers over 2,065 sqft of above grade and 465 Sq Ft Basement making it one of the largest on the market. Spacious & Versatile Layout: Large entertainer's kitchen, custom shutters throughout, private fenced, deep backyard featuring interlocking, manicured lawn, and gas BBQ hookup Bright & open living space with bay windows and a dedicated work-from-home office area. Family-sized kitchen with soaring 14-ft ceilings, granite counters, stainless steel appliances, ample cabinetry, and a casual breakfast bar, seamlessly flowing into a spacious dining area with a charming Juliette balcony ideal for entertaining! Solid oak hardwood floors, iron picket staircase, porcelain tiles, and pot lights throughout for effortless style and maintenance. Luxurious Bedrooms & Baths:Primary retreat with bay window seating, walk-in closet, and a spa-like 6PC ensuite with skylight.Two additional sunlit bedrooms share an upgraded 4PC bath. Unbeatable Location: 30 Minutes to Union Station via TTC and UP express. 15 mins to airport! Enjoy nearby shopping, schools, parks, ice rinks, tennis courts, Humber River Trail, golf courses, and more. Move in today and experience the best in modern living! (id:61253)
46 Rossburn Drive
Toronto, Ontario
Your Dream Home Awaits! Step into this stunning renovated fully detached home, where curb appeal meets exceptional living. Sunlit & Inviting: Bask in the warm glow of natural light pouring through a grand living room surrounded by floor to ceiling windows with two walkouts to low maintenance backyard . Spacious and cozy yet sophisticated ambiance in your main living space. Elegant touches throughout. Classic wood-burning fireplace adds timeless character and charm. Three spacious bedrooms and two full baths. Host summer BBQs, unwind in your private fenced yard, and craft the garden of your dreams.Convenience Meets Location: Ample storage, generous parking, and effortless access to shopping, transit, highways, parks, and more. Bonus! A fully finished basement with a separate side entrance, ideal for a HUGE in-law suite or extra income potential! This home truly has it ALL. Don't miss out schedule your showing today and make this your next dream home! (id:61253)
1277 Gainsborough Drive
Oakville, Ontario
This Charming Bungalow Sitting On A 66' X 125' Lot, Nestled In A Quiet, Family-friendly Neighborhood, Has Been Completely Renovated, Including The Basement, Boasts Over 2000 sqft of Total Living Space. The New White Kitchen Showcases An Abundance Of Shaker Style Cabinetry With Pantry, Under Valance Lighting, Display Shelves, A Breakfast Island With Microwave Cubby, Quartz Counters And Stainless Steel Appliances Including A Chic Range Hood. The 2 New Baths Look Like They've Come From House And Home Magazine! Conveniently Located Near Top-rated Schools, Parks, Trails, Shopping, Recreation Centre, And Easy Access To All Major Highways. A rare Opportunity To Own A Move-in-Ready Home With All The Big-ticket Updates Already Completed!!! AAA Tenants.N9 is Signed and Will Move Out On August 8 2025. (id:61253)
166 Hampshire Way
Milton, Ontario
Welcome to 166 Hampshire Way! This beautifully upgraded, carpet-free home features 4 spacious bedrooms, 3.5 bathrooms, and a bright open-concept main floor with a large kitchen, generous pantry, and seamless flow into the living and dining areas. The oversized primary bedroom offers his & hers closets and a luxurious ensuite. All bedrooms are well-sized with ample storage. Enjoy a fully finished basement with endless potential. Tasteful upgrades throughout the home include modern finishes, quality flooring, and professionally landscaped front and back yards. Located just steps to the Milton GO Station, Bishop Redding Catholic Secondary School, Milton Library, First Ontario Arts Centre, parks, and more ! this home combines comfort, style, and unbeatable convenience. (id:61253)
3 - 760 Neighbourhood Circle
Mississauga, Ontario
Welcome to this bright and spacious 2+1 bedroom townhome offering 1,194 sq/ft of well-designed living space in one of Central Mississaugas most sought-after community. This beautifully maintained home features a sun-filled, open-concept living and dining area with large south-facing windows that flood the space with natural light.The generous primary bedroom boasts a large walk-in closet and a private ensuite for ultimate comfort and convenience. A versatile den, perfect for a home office or guest space walks out to your own private terrace, ideal for relaxing or entertaining. Enjoy the practicality of a single-car garage plus an additional parking spot on the covered driveway. Just steps from public transit, Cooksville GO Station, grocery stores, schools, LCBO, McDonalds, and Home Depot. Commuters will love the quick access to Hwy 403, QEW, and Square One Shopping Centre. A perfect opportunity for first-time buyers, down-sizers, or investors looking for location, layout, and lifestyle in one complete package! (id:61253)
1536 Kirkrow Crescent
Mississauga, Ontario
Gorgeous Newly Renovated Home In High Demand And Safe Family Friendly Area, Hardwood Flooring, Excellent Layout Top to Bottom. Separate Living Rm/Family Rm and Dining Area with Beautiful Kitchen with Granite Countertops and Updated Cabinetry, Pod Lights Throughout the House, Generously Sized 4 Bedrooms, Full Finished Basement, Stamped Concrete Driveway, 5 min to Heartland Shopping Center. Under 10 min to Hwy 403 / 401 / 407, Credit Valley Hospital. Close To Schools, Parks. (id:61253)
6636 Edenwood Drive
Mississauga, Ontario
Don't Miss This Incredible Opportunity To Own A Spacious, Updated Family Home In One Of Mississauga Most Desirable And Convenient Neighbourhoods! This Bright And Beautifully Maintained 4-Bedroom, 4-Bathroom Home Offers An Ideal Blend Of Comfort, Style, And Functionality Perfect For Growing Or Multigenerational Families. Step Inside To Discover A Sunlit Interior With Large Windows, Pot Lights, Ceramic And Hardwood Flooring Throughout. Family Size Renovated Kitchen (2020/2021) Features Modern Cabinetry And Marble Countertops, Remote Controlled Blinds. This Home Flows Effortlessly Into Multiple Living Spaces, Including A Generous Family Room With Fireplace And Three Walkouts To A Pool-Sized Backyard, Large Deck and Gazebo For Entertaining Or Relaxing Outdoors. There Are 4 Oversized Bedrooms, Updated Bathrooms, Double-Car Garage With Direct Home Access. New Garage Doors (2020)New Doors And Windows (2021)Exterior 2nd Floor Eavestrough Accent Lighting For Enhanced Curb Appeal. New Roof (2020). Interior/Exterior Security Camera's, Blinds, Garage/Front Doors, Exterior LED Lights All Controlled By Your Phone App. BONUS Separate Side Entrance To The Basement, Previously Used As An Apartment, Creation Of A New Apt Space Will Offer Excellent Potential For In-Laws Or Rental Income (Buyer To Verify Local By-Laws)..Located Just Steps From Meadowvale Town Centre, Parks, Restaurants, Close To Churches, Mosque, And On The Direct UTM Bus Line, Schools. Easy Access to Hwy's 401, 403, 407. This Home Is Perfectly Positioned For Convenience And Community. This Is The Family Home You've Been Waiting For! (id:61253)
68 Castlebar Road
Toronto, Ontario
Welcome to 68 Castlebar Road. this classic 3-bedroom red brick home is nestled on a quiet tree-lined street in the desirable Norseman Heights/Queensway nighbourhood. A perfect blend of charm and location, the property back onto a greenbelt and hydro corridor-providing added privacy, open views and no rear neighbour. Enjoy easy access to transit with both Islington and Royal York TTC stations nearby, as well as Mimico GO station, walk to two No Frills grocery stores, Costco and other conveient amenities. Quick access to major highways offers smooth commute downtown or easy escape for weekend getaways. Families will love the proximity to several top-rated schools. ***Flexible closing date available.*** (id:61253)
103 Oren Boulevard
Barrie, Ontario
Welcome to this beautifully maintained raised bungalow, perfectly situated in a quiet, family-friendly neighbourhood with a fully fenced backyard that backs onto a private courtoffering rare privacy with no rear neighbours. Surrounded by mature trees and peaceful streets, this home is also centrally located just minutes from the amenities of Bayfield Street, quick access to Highway 400, and a short walk to Sunnidale Park, one of Barries most beloved green spaces. Inside, you will find a light-filled, spacious layout with vaulted ceilings in the living room, large windows, and an abundance of natural light throughout. The main floor features generously sized bedrooms, an upgraded washroom, and fresh paint throughout (2025) for a clean, modern feel. The home is also equipped with smart home features, offering added convenience, energy efficiency, and security.The finished walk-out basement adds exceptional versatility ideal for extended family, a home office, or future in-law suite potential. Major updates include appliances (2018), roof (2018), electrical panel upgrade (2018), basement carpet (2018), HRV (2023), and sump pump (2021). Exterior improvements include new front steps and porch (2021), garage floor concrete (2022), and a repaved and widened driveway (2022) with ample parking.This move-in ready home combines thoughtful upgrades, functional space, and an unbeatable location just steps from parks, shopping, and commuter routes. A true must-see! (id:61253)
202 - 5 Anchorage Crescent
Collingwood, Ontario
Furnished water view condo at Wyldewood Cove! This tastefully decorated 2-bedroom unit offers 1,081 sq ft of stylish, low-maintenance living just minutes from Collingwood and Blue Mountain. One of the largest 2-bedroom layouts in the building, with views of Georgian Bay from your living room and private patio complete with BBQ, custom sunshades, and a retractable screen for added comfort and privacy. Inside, you'll love the modern kitchen with polished concrete countertops, two beautifully renovated bathrooms including an oversized walk-in shower with glass enclosure, smooth ceilings throughout with pot lights, upgraded flooring, and a custom natural stone fireplace perfect for cozy evenings. Too many upgrades to list. Relax at the outdoor pool or stay active in the on-site gym. Store your kayaks or paddle boards by the shore to make it easy for you to slip out for sunset paddles. Being sold furnished - just move in and start living your best life. Whether you're downsizing or seeking easy, carefree condo living, this one has it all. Second parking spot available for purchase separately. (id:61253)
554 Oxbow Crescent
Collingwood, Ontario
Spacious End Unit in a Prime Location! Welcome to end-unit townhome flooded with natural light from three sides and offering one of the best-priced lifestyle opportunities in the area. The open-concept main floor is perfect for entertaining or cozy nights in, complete with a gas fireplace and an oversized private patio ideal for coffee at sunrise or wine under the stars. Upstairs, the airy primary suite offers true retreat vibes with its own private deck, walk-in closet, and spa-like ensuite featuring a jet tub. Two additional bedrooms provide flexibility for guests, family, or a home office. Smart storage throughout (yes, even under the stairs!) plus a locker for your skis and bikes makes this home as practical as it is pretty. Steps to the Georgian Trail, with easy transit to downtown Collingwood, Blue Mountain Village, and Wasaga Beach this location is a dream for outdoor lovers and commuters alike. (id:61253)
4350 Plum Point Road
Ramara, Ontario
This amazing property offers a rare blend of comfort, beauty, and adventure all within a 90-minute drive from the GTA! Get ready for hours of summer fun this year and for years to come! This 3 bedroom 2 bathroom home has been lovingly maintained and tastefully updated! The open concept living space offers loads of room for you to entertain your friends and family, with a cozy air-tight woodstove to set the mood and an expansive wall of windows to watch the spectacular sunsets over the lake! The main-floor office also doubles as a guest bedroom! In summer of course you'll want to spend all your time outdoors, enjoying all that lakefront living has to offer. You can relax on your own dock while the kids enjoy the gentle shoreline, or maybe get that boat you've always wanted and head out for a day of tubing or a boat ride to the Port of Orillia! You'll be able to store all of your water toys in the refurbished Boat House! The opportunities are endless and this is a great chance to make your waterfront dreams come true! (id:61253)
268 Carrier Crescent
Vaughan, Ontario
Spectacular Home Nestled On A Quiet Street In Desirable Patterson Neighbourhood. Positioned On A 45x110ft Lot. Over 3000+ Sqft of Living Space. Great Family Home Featuring 4 Large Bedrooms and 3 Full Baths on 2nd Floor. Gourmet Kitchen W/Granite Counter Thru-Out And Island, Overlooks The Family Room, Perfect For Entertaining. Bright Family Room W/Gas Fireplace. Hardwood Floors Throughout 1st, 2nd Floor And Basement. Main Floor Laundry. Access To Garage. Professionally Finished Basement Featuring Wet Bar, 3-Pc Bath, And Entertainment Area. Conveniently Located Within Walking Distance To High Rated Schools Including French Immersion: Dr. Roberta Bondar PS, St. Cecilia CES, Romo Dallaire PS. Close To Pheasant Hollow Park, Yummy Market,Highland Farms, Walmart, Marshalls And GO Stations. (id:61253)

