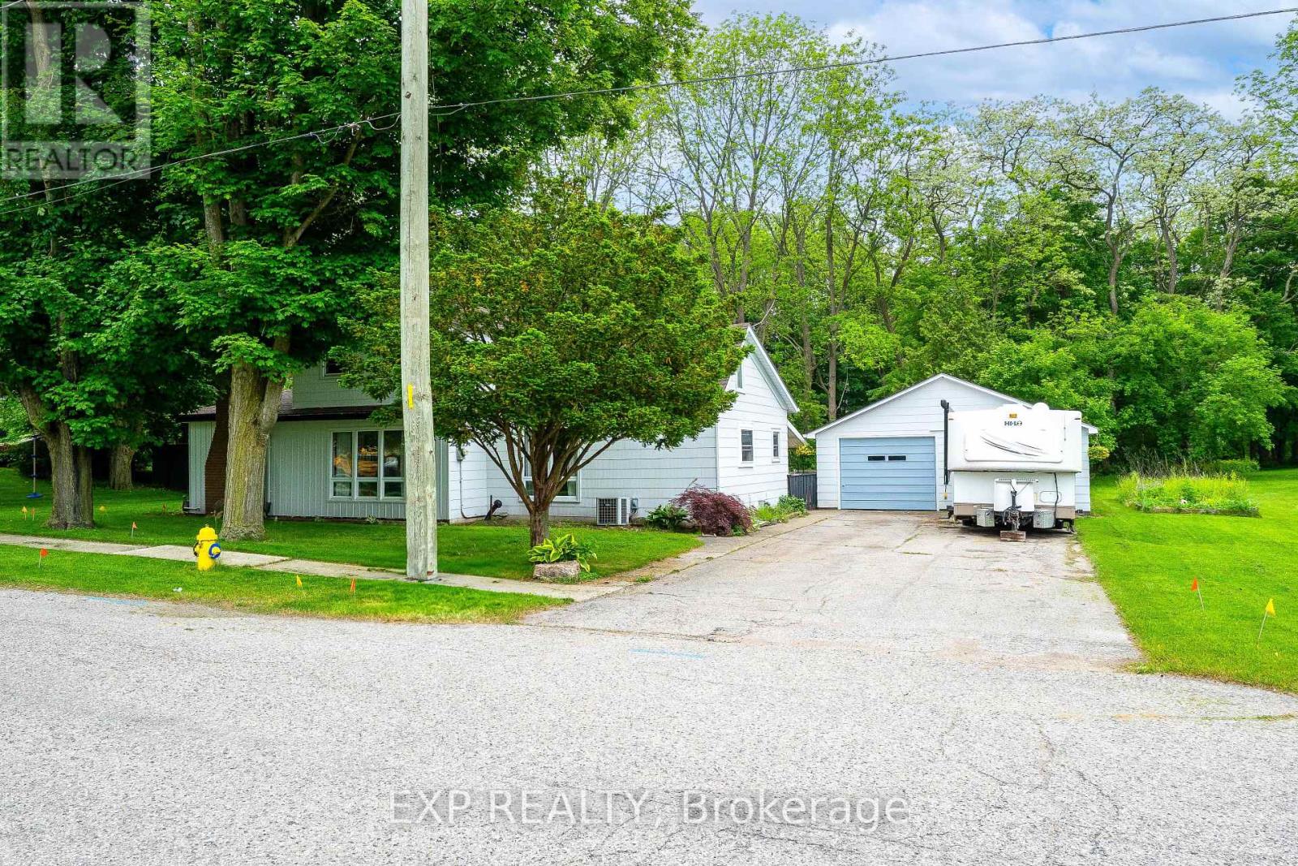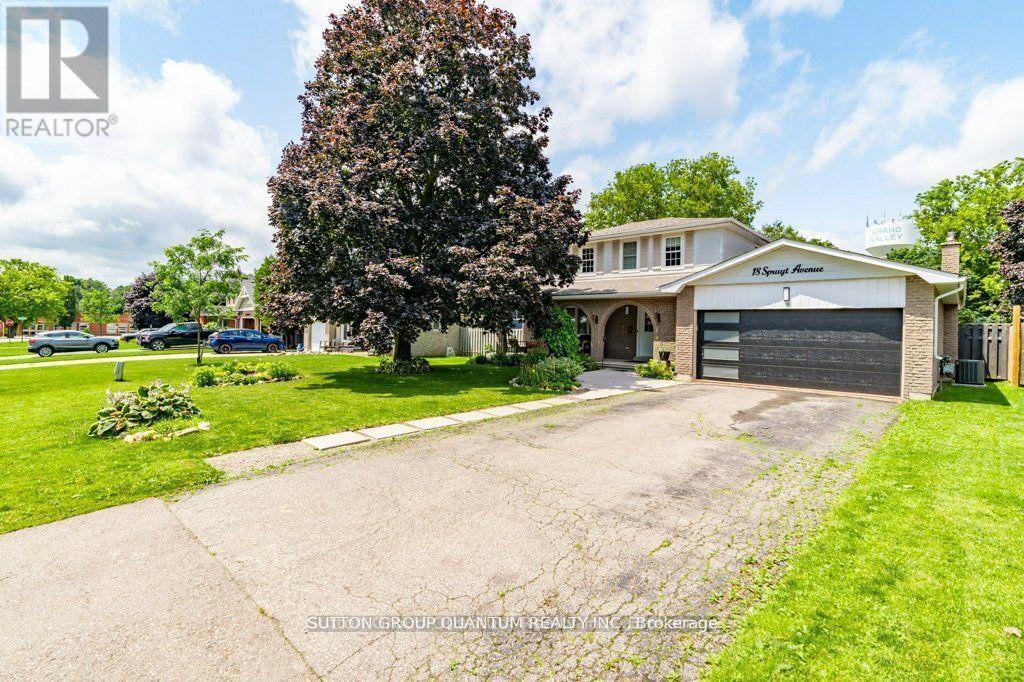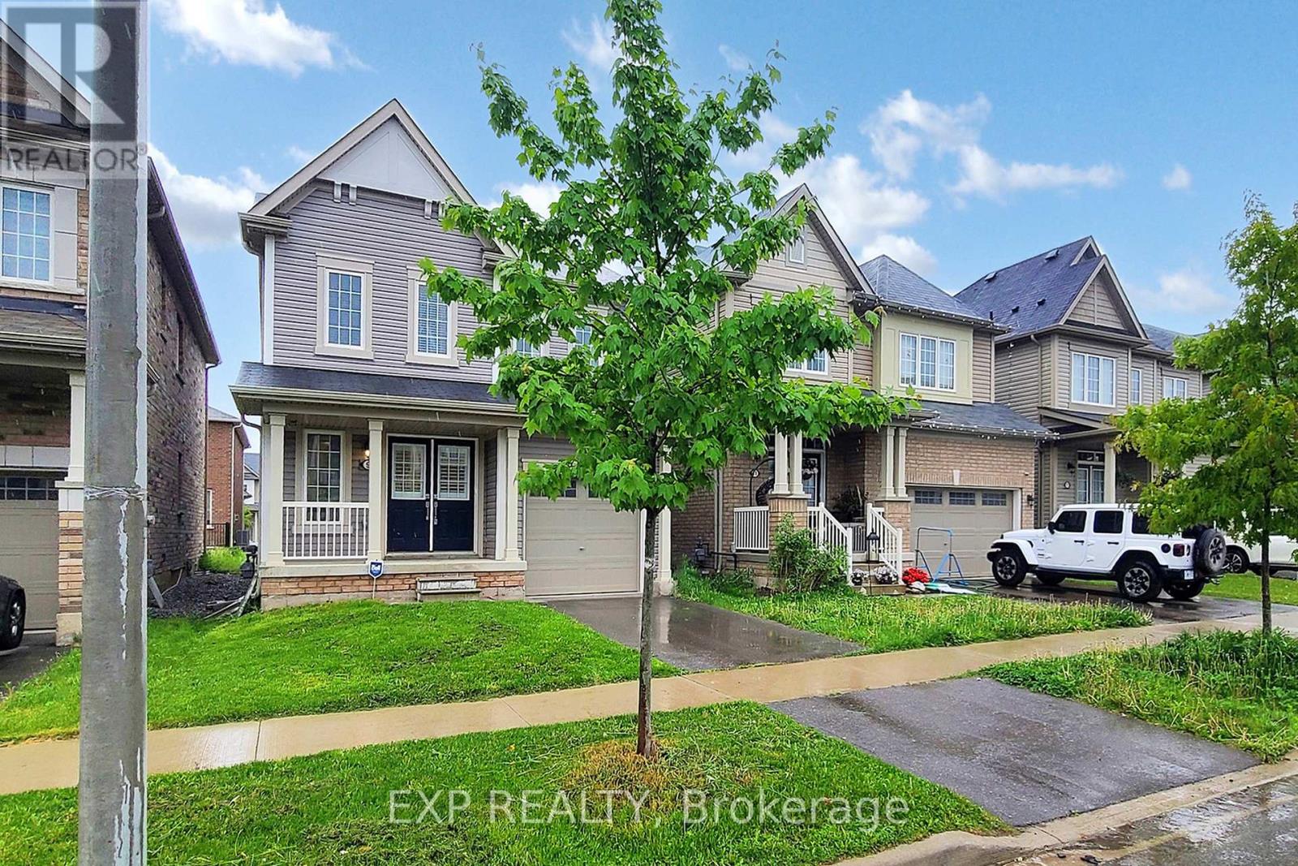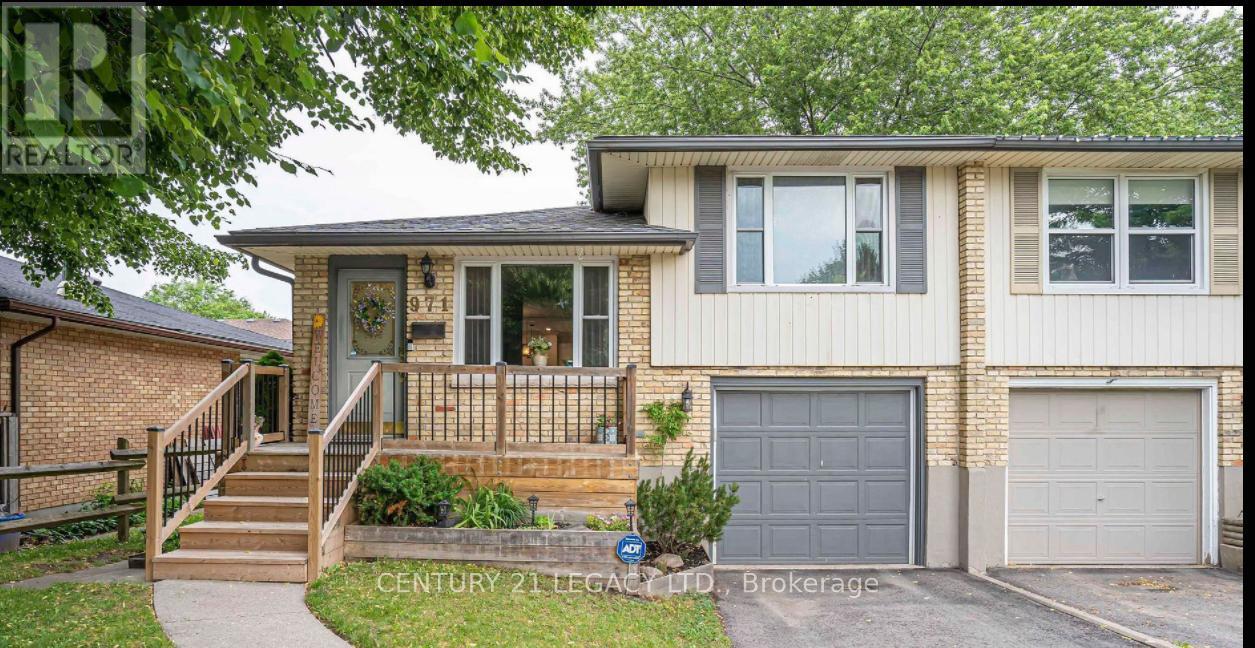CONTACT US
21 Norfolk Street
Norwich, Ontario
Welcome to this serene and spacious home tucked away on a quiet cul-de-sac in the charming Village of Otterville. Backing onto a tranquil creek and surrounded by mature trees, this property offers privacy and natural beauty. The fully fenced backyard is perfect for families and outdoor enjoyment, while the detached garage and workshop, along with a 6-car driveway, provide ample space for vehicles and hobbies. Inside, the main floor features a bright living room, a generous family room with a cozy natural gas fireplace, main floor laundry, two bathrooms, and the primary bedroom. Upstairs, you'll find two additional bedrooms. The unfinished basement includes a large open space ready for your personal touch. With recent updates including windows and doors (2025) and a roof (2018), this is a wonderful place to call home and raise a family. (id:61253)
18 Spruyt Avenue
East Luther Grand Valley, Ontario
Stunning 4-Bedrooms + 3 bathrooms home in the Village of Grand Valley with an Inground Pool. This family home nestled in a charming village setting. Step inside and discover a perfect blend of comfort, convenience, and outdoor enjoyment. The beating heart of this home is the gourmet chefs kitchen, complete with a huge center island perfect for entertaining, Built-in stainless-steel appliances, and custom backsplash. The separate family room with Gas Fireplace which can also serve as a bedroom, overlooks your private fenced-in backyard oasis with a sparkling inground pool. A newer 3-piece bathroom with a glass shower is conveniently located on the main floor. The finished basement offers a large recreation room and an additional 3-piecebathroom. Step outside to a beautifully landscaped backyard with a deck, firepit, shed and the inviting inground pool. The extended driveway accommodates up to 6 cars. Recent upgrades include central air conditioner, water softener, and a garage door. Situated within walking distance to the local public school, Community Centre, Day Care, Grand River, Trails and Splash Pad. This exceptional home awaits your private showing! (id:61253)
21 Marston Street
Hamilton, Ontario
Welcome to this beautifully maintained 4-bedroom, 2 full bathroom home, thoughtfully upgraded for modern living. Featuring a 200-amp electrical panel (2019) with a Tesla EV charger (48 amp), new furnace (March 2020), new A/C (May 2020), and a new roof (March 2025), this home offers peace of mind and energy efficiency.The updated kitchen includes a new stove and fridge, while the layout provides spacious and functional living for families or work-from-home needs. Outside, enjoy a separate shed built on a concrete pad, complete with ceiling-mounted electric heaters perfect for a workshop, gym, or all-season storage. Located within walking distance to Cineplex, Home Depot, Best Buy, and just a 5-minute walk to parks and recreation centres, this property blends comfort, convenience, and community. A must-see opportunity in a prime location! (id:61253)
6 Fox Run
Puslinch, Ontario
Welcome to your dream home, ideally located in the sought-after Fox Run neighbourhood, just south of Guelph and only minutes from Highway 401. This home with a total of living space of 5.579 Sq.Ft perfectly blends elegance, comfort, and endless potential. As you approach the stately driveway, you will notice the flagstone pathway, a wrought iron gate, and a striking stone archway that leads to the backyard, featuring a single car garage and a double car garage.Step inside the grand foyer, adorned with soaring 11-foot ceilings and slate flooring, which offers clear sightline into the beautifully appointed living and dining areas. The main living room is a showstopper, boasting 23-foot cathedral ceilings and a dramatic stone fireplace ideal for entertaining or relaxing with family. The gourmet kitchen is a chefs dream, featuring exquisite granite countertops, custom maple cabinetry, and high-end finishes. It includes two refrigerators and a charming breakfast bar, making it not only functional but also a warm space for culinary creativity. The main level offers spacious rooms that flow seamlessly into one another, with the primary suite serving as a true sanctuary, highlighted by soaring ceilings, an expansive walk-in closet, and a luxurious spa-inspired ensuite. The basement is an entertainers paradise, boasting a custom bar complete with a sink, a walk-in wine cellar, and a spacious recreation/games room. It also includes an additional bedroom, a full bathroom, and a private exercise room. Additionally, there is nearly 1,000 square feet of unfinished space in the utility area, providing excellent versatility for future customization. Dont miss your opportunity to own this remarkable property. (id:61253)
9 Esther Crescent
Thorold, Ontario
Stunning 3-bed, 3-bath fully detached home in a desirable, family-friendly new subdivision in Thorold. Freshly painted with upgraded pot lights throughout the main floor. Double frosted glass entry doors lead to a tiled foyer. Spacious and bright open-concept layout with abundant natural sunlight includes a living room with a large window, fireplace, oak staircase, and pot lights. Modern kitchen with island seating, stainless steel appliances, abundant cabinetry, and upgraded lighting. Exquisitely Tiled dining area with walkout to the backyard through patio doors. Renovated 2-pc powder room, entry closet with mirrored doors, and inside access to garage. Upper level features a large primary bedroom with walk-in closet, 4-pc ensuite, and rear-facing large window. Two additional good-sized bedrooms with closets and a 4-pc main bath. Convenient second-floor laundry. Unfinished basement offers potential. Laundry conveniently located on the 2nd Floor. Building Permit Ready to Construct Basement as 2nd unit (permit not pulled) Situated on a deep lot in a growing community. Close to highway, public transport, schools, parks, trails, shopping, and other amenities. A Peaceful, Family-Friendly Neighborhood, Offers The Best Of Both Worlds: Tranquility And Convenience. Ideally Located Just 5 Minutes From Seaway Mall, Walmart, Rona And Canadian Tire, 10 Mins From Brock University & Niagara College. Bus stop is just 200m away. Don't Miss Your Chance To Own A Beautiful Piece Of Thorold, Schedule Your Private Showing Today! (id:61253)
1060 Princes Street N
Kincardine, Ontario
Love vintage charm? Need space to breathe? This original 1960s bungalow sits on a MASSIVE lot just a short stroll from Lake Huron's shoreline and it's full of potential.This home has all the cozy, nostalgic vibes...think big sunny windows, and solid bones. Whether you're into retro style, ready for a reno, or dreaming of building something new, this property gives you options. Nestled on a quiet, mature street, this 3 bedroom, 1 bathroom home has a detached garage with loft storage, as well as a shop with a separate sliding door to keep all your toys safe and dry. Relax by the wood stove in the bright basement as you sip a drink at the bar. Offering the perfect blend of comfort, function and style with an enormous 68' x 306' fenced backyard, perfect for entertaining your family, friends and pets. Don't miss out on this rare opportunity. (id:61253)
971 Eagle Crescent
London South, Ontario
Fully Renovated And Freshly Painted Semi-Detached Home In The Glen Cairn Area, London ON, Bedroom And Bathroom Floors 2023, Flooring On The Main Level 2022, Full Kitchen Remodel 2022 With Mosaic Glass Backsplash, Under-Counter Lights, Silignant Sink, Dimmable Pot Lights, And All New Stainless Steel Samsung Appliances. The 3rd bedroom on the lower level has an updated bathroom and a basement recreation room. It is beautifully done with French doors, a fireplace, and built-in shelves with pot lights. Backyard Has A Huge Covered Deck With Skylights, Fan, & Heater For Relaxation And Outdoor Enjoyment All Year Round. Location Is Key: Victoria Hospital & Hwy 401 Is Only Minutes Away, White Oaks Mall, And Downtown London. Don't Miss This special home (id:61253)
33 - 180 Forum Drive
Mississauga, Ontario
5 Elite Picks! Here Are 5 Reasons To Make This Home Your Own: 1. Lovely END UNIT 3 Bedroom & 3 Bath Townhouse with W/O Basement in Convenient Mississauga Location within Walking Distance to Community Centre & Library, Parks & Trails, Shopping & Amenities... Plus Just Minutes to Square One & Quick Access to Hwys 403, 410 & 401... a Commuter's Dream!! 2. Spacious Kitchen Boasting Ample Cabinet & Counter Space, Granite Countertops, Ceramic Backsplash, Breakfast Bar & Stainless Steel Appliances. 3. Combined Open Concept Dining Room & Living Area with Laminate Flooring, Bay Window AND Large Picture Window Overlooking the Backyard. 4. 3 Good-Sized Bedrooms with Laminate Flooring & 2 Full Baths on Upper Level, with Primary Bedroom Featuring Bay Window, W/I Closet & 4pc Ensuite. 5. Fabulous Finished Basement with Generous Rec Room with Patio Door W/O to Private Patio Area Leading to the Complex Parkette, Plus Office/Den Area with Large Picture Window, Laundry Room & Ample Storage. All This & More! 2pc Powder Room & Access to Garage Complete the Main Level. End Unit Townhouse Feels Like a Semi! 1,326 Sq.Ft. of A/G Living Space Plus Finished W/O Basement. New Dishwasher '22, New Stove '18, Furnace '16, A/C '15, Whole Home Reno (Flooring, Kitchen Cabinetry & Countertops, Bathroom Cabinetry, Countertops & Toilets, etc.) '14. (id:61253)
339 Broadway
Orangeville, Ontario
Uptown Orangeville brick bungalow on a magnificent 66 x 141 fenced yard with beautiful mature shade trees and a newer 15 x 13 foot deck great for hanging out. The amazing 5 car parking will come in handy plus an attached 14.5 x 24 foot garage just perfect for winter car parking & garden equipment. There is a man door to the back, hydro & a work bench. Step in to this compact but well laid out bungalow with a spacious living room & dining room combination, eat-in kitchen with a walk-out to deck & side door access. The 2 main floor bedrooms are bright with closet space. The 4pc bathroom has a new "Bath Fitter" tub/surround renovation 2025. The home is tastefully decorated and has all new laminate flooring on the main floor (except kitchen & bathroom). The Basement has a family room (has great updating potential) is a large room & a 2pc bathroom. The basement is spacious with room to change the design and create a 3rd bedroom. The utility area is unfinished where the furnace, hot water tank, water softener & laundry area are located. The property is really great especially the beautiful mature trees, private back yard & ample parking!! Walk to all the conveniences of Broadway. (id:61253)
3341 Lakeshore Road
Burlington, Ontario
Exquisite Custom Home in Prestigious Roseland.This meticulously crafted custom home offers over 5,000 sq. ft. of above ground space, featuring 5 spacious bedrooms and 6 luxurious baths. The stunning two-storey family room boasts soaring windows with breathtaking views of the private, manicured backyard, complete with an in-ground saltwater pool and multiple patio areasperfect for entertaining.Designed for both elegance and functionality, this home includes a private den, a separate family room, and a finished lower level. The gourmet kitchen is open and expansive, complemented by custom moldings, solid doors, and high-end finishes throughout. The oversized primary suite features a spa-like ensuite and a private balcony, offering a tranquil retreat.Additional highlights include main-floor laundry, in-ground sprinklers, two gas fireplaces, and a beautifully finished lower level. Nestled in the prestigious Roseland neighborhood, this home is just moments from the lake and within the sought-after Nelson High School district. A truly exceptional property that must be seen! (id:61253)
495 Blinco Terrace
Milton, Ontario
Milton's highly desirable location, near the 401 and James Snow Parkway, presents this remarkable 4-bedroom, 4-bathroom detached French Chateau-inspired home, thoughtfully designed to combine elegance, functionality, and the utmost in contemporary living. Boasting a generous 2,835 square feet of impeccably crafted living space, this alluring home features a beautifully finished basement, ideal for hosting guests or providing a private retreat for extended family. Situated in a sought-after Milton neighborhood, this stunning residence showcases an attractive brick and stucco exterior, a welcoming fiberglass front entrance (2021), and an accommodating two-car garage. Upon entering, you'll be greeted by gorgeous hardwood flooring, tasteful crown molding, and energy-efficient pot lights adorning the main level. Unwind in the separate dining area and great room, which highlights a cozy gas fireplace for an added touch of warmth and coziness. The chef-inspired kitchen is a true masterpiece, complete with a spacious center island, quartz countertops, and backsplash, as well as top-tier Samsung Smart fridge, Bosch dishwasher, and KitchenAid oven, all upgraded in 2021.The upper level accommodates four generously sized bedrooms, including the opulent principal suite with his and her closets, a luxurious 5-piece ensuite bathroom, and ample natural light streaming through the windows. The finished basement (2020) offers supplementary living space, a kitchen rough-in, two large bedrooms, and a full 3-piece bathroom. A wealth of recent upgrades include a lifetime metal roof installed in 2022, exposed aggregate on the driveway, side passage, and backyard (2021), and expertly maintained grass. The kitchen also features reverse osmosis water filtration and a softener (2021). Don't miss the opportunity to indulge in the enduring elegance and modern sophistication this exceptional home has to offer. (id:61253)
59a Westona Street
Toronto, Ontario
Exceptional Semi-Detached Home in Prime Location!Discover this custom-built semi-detached gem, a rare find in a highly sought-after neighborhood! Built in 2014, this impeccably maintained home offers over 2,065 sqft of above grade and 465 Sq Ft Basement making it one of the largest on the market. Spacious & Versatile Layout: Large entertainer's kitchen, custom shutters throughout, private fenced, deep backyard featuring interlocking, manicured lawn, and gas BBQ hookup Bright & open living space with bay windows and a dedicated work-from-home office area. Family-sized kitchen with soaring 14-ft ceilings, granite counters, stainless steel appliances, ample cabinetry, and a casual breakfast bar, seamlessly flowing into a spacious dining area with a charming Juliette balcony ideal for entertaining! Solid oak hardwood floors, iron picket staircase, porcelain tiles, and pot lights throughout for effortless style and maintenance. Luxurious Bedrooms & Baths:Primary retreat with bay window seating, walk-in closet, and a spa-like 6PC ensuite with skylight.Two additional sunlit bedrooms share an upgraded 4PC bath. Unbeatable Location: 30 Minutes to Union Station via TTC and UP express. 15 mins to airport! Enjoy nearby shopping, schools, parks, ice rinks, tennis courts, Humber River Trail, golf courses, and more. Move in today and experience the best in modern living! (id:61253)












