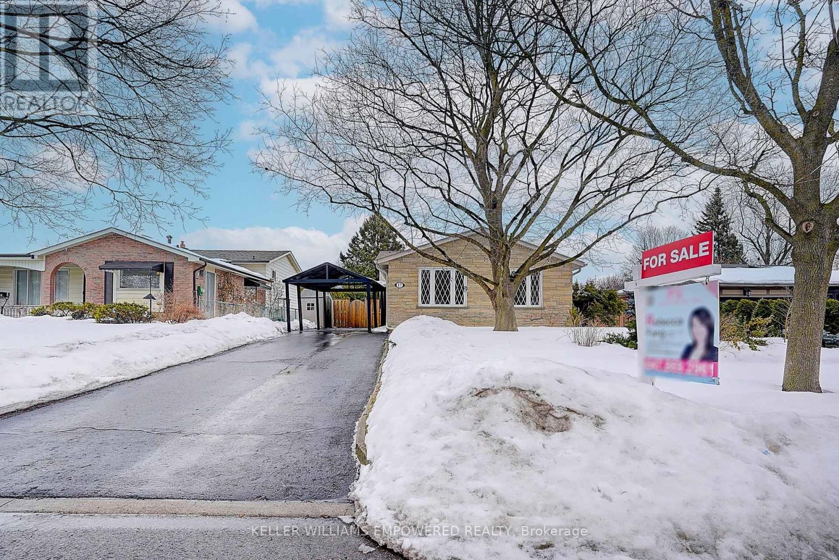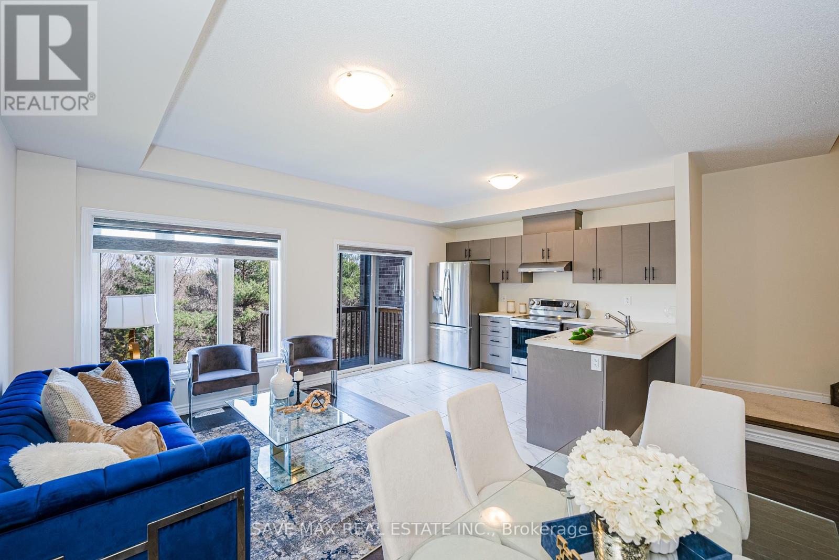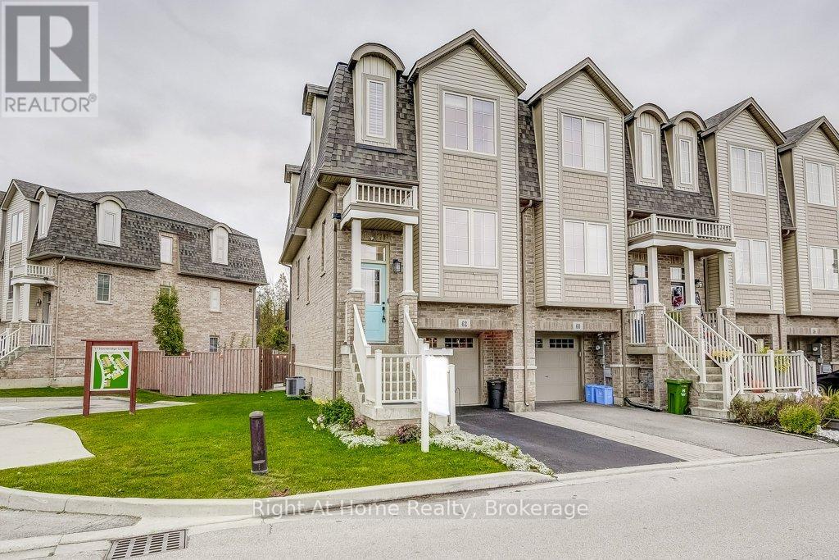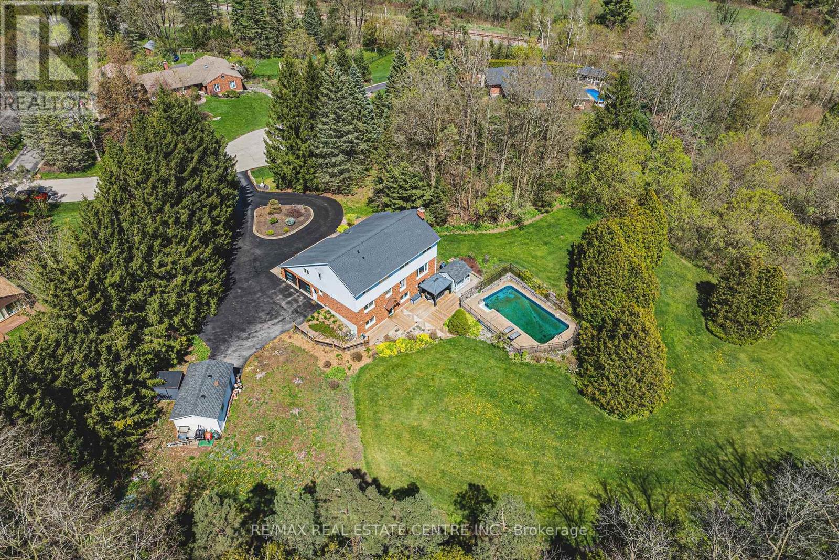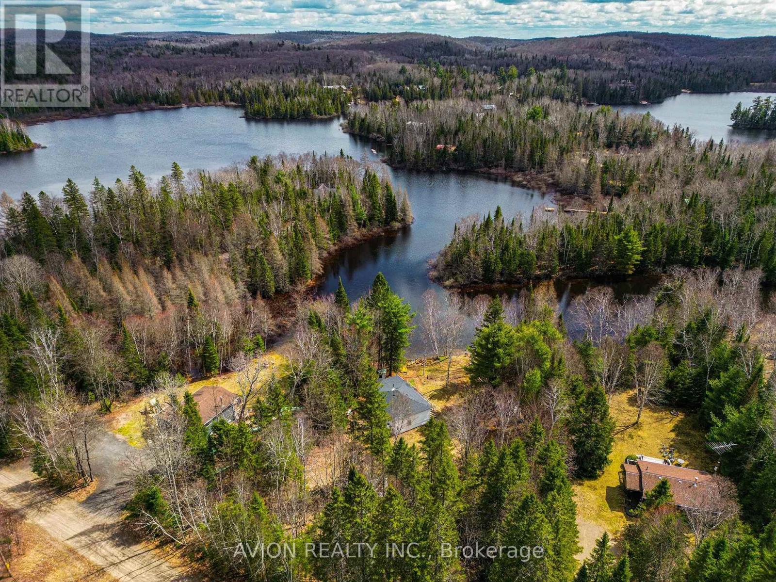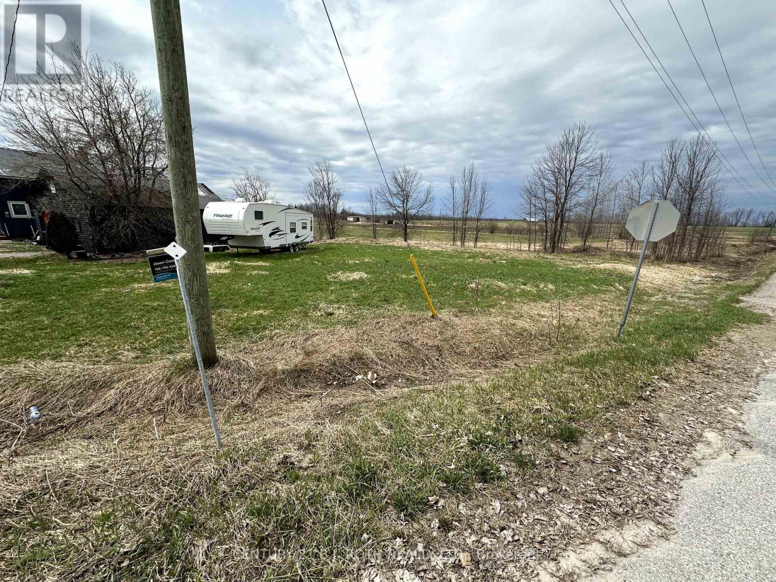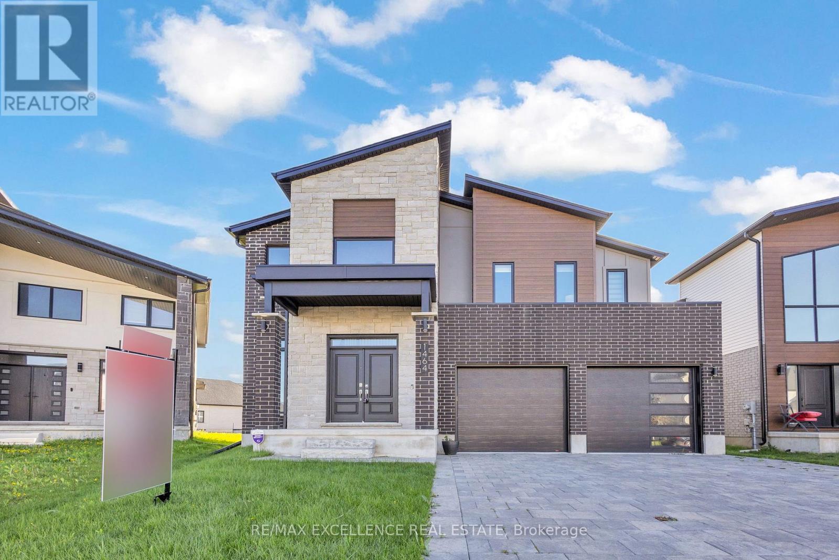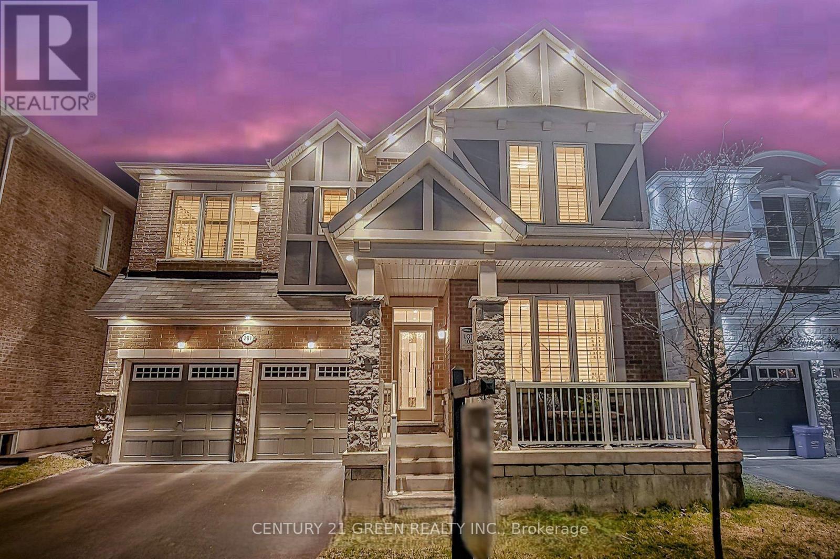CONTACT US
70 Gardner Place
Vaughan, Ontario
Welcome to 70 Gardner Pl. With just a touch under 3800 sq ft of total living space, this well maintained gem will provide it's new owners with a very functional layout consisting of 4 full size bedrooms on the second level, plus an additional room in the basement. The primary bedroom has a tremendous amount of space, with an oversized walk-in closet and a 4 piece ensuite. The main level entrance through the front door is more than inviting with a large hallway that opens up to either a large family/dining room combination on your right, or to a large living room to your left. The hallway extends to the back of the home which then opens up again into the kitchen, which includes a large sunroom with no shortage of natural light. The basement is fully finished with a kitchen and a separate entrance leading to and from the garage. The basements functional layout provides the homeowner with the option for a move in ready rental, or a large amount of extra living space. The backyard is picturesque, boasting two beautiful large trees, and a large patio deck with not one, but two gazebo's. This home also has great curb appeal, with a large planted garden that runs the length of the walkway from the garage to the steps of the front door. This home is sure to please. Don't miss out on a rare opportunity to own a home in a great family friendly community. It also happens to be located in one of the best locations in the GTA! (id:61253)
609 Mcbean Avenue
Newmarket, Ontario
Welcome to 609 McBean Avenue, where modern upgrades, family comfort, and unbeatable location blend into a lifestyle you'll love. Nestled in a quiet, sought-after neighbourhood on the edge of Newmarket and Aurora, this spacious and stylish home offers the perfect balance of function, privacy, and curb appeal. From the moment you arrive, you'll notice the attention to detail from the interlock driveway (2024) to the freshly painted trim and walls (2025). Step inside and enjoy a bright, open interior featuring hardwood and tile flooring, premium laminate upstairs (2024), and thoughtful updates throughout. The fully renovated kitchen (2023) is a showstopper, complete with quartz countertops, sleek light fixtures, and a full suite of newer appliances, including a fridge and stove (2023), plus a microwave and dishwasher (2024). A built-in kitchen floor vacuum and central vac (2024) make everyday clean-up a breeze. Upstairs, the updated main bathroom (2023) shines with quartz counters, while the finished basement offers added space with pot lights and a renovated bathroom (2022). Security and privacy are front and centre, with a full system of 6 cameras, anti-shatter film on the rear windows, and privacy film on the front bedroom windows. Step outside and discover a true backyard oasis complete with a 7-seater hot tub (2021) featuring jets, lights, and a brand-new lid. Enjoy your evenings on the wood deck under a vine-wrapped gazebo, with a built-in gas hook-up for a stainless steel barbecue. Blooming gardens, an apple tree, and an outdoor TV make this space ideal for entertaining or unwinding in peace. With a 2-car garage, driveway parking for 3-4 cars, and convenient interior garage access, every detail has been thoughtfully designed for comfort and practicality Across from a Park with trails, a playground, basketball court, and soccer field and just minutes to Stonehaven Plaza, Mall, Gyms, Golf Courses, the movie theatre, and Highway 404, this home truly has it all. (id:61253)
44 Faimira Avenue
Georgina, Ontario
Beautiful brand new 4 bed 4 bath built by Aspen Ridge Homes. This home comes with a full tarion warranty and appliance package plus a/c included in price! Bright and spacious layout with tons of natural sunlight and neutral tones thru out. Great size bedrooms with ensuite/semi ensuite. Prim bed has his and her walk in closets 5 pc ensuite and soaker tub. Main floor mudroom with walk out to garage. Inviting double door entry to the home no sidewalk and double car garage! Lots of parking space! Great location just minutes to the 404 and a 30 min straight drive into the city and walking distance to blue water beaches !! Enjoy the best of both worlds !! Quiet living with an easy drive into the city !! Dont miss this one! (id:61253)
1005 - 9560 Markham Road
Markham, Ontario
*** Offers Anytime *** A Bright, Beautifully Laid Out Unit In A LEED Certified Bldg W/ Three Standout Features Youll Love! 1) Two Versatile Dens Perfect For Modern Lifestyles. Whether You Need A Home Office, Guest Space, Or A Second Bedroom, This Layout Adapts Beautifully To Your Needs.2) Rare Side-By-Side Parking For TWO Cars No More Car Shuffle.3) An Oversized 330 Sq Ft Terrace Your Private Outdoor Escape In The Sky, With Walkouts From Both The Living Room And Bedroom. Enjoy Indoor/Outdoor Living At Its Absolute Best - Morning Coffees, Sunset Views, And Summer Nights Just Got An Upgrade.Freshly Painted And Move-In Ready, This Bright, Airy Unit Also Features A Spacious Bedroom With A Walk-In Closet And Direct Walkout To The Terrace. Youll Love The Modern Finishes Throughout, And The Kitchen Doesnt Skimp- Complete With Full-Size Appliances And Stylish Touches That Make Everyday Living Feel Effortless. ***Bonus: This Unit Also Comes With A Locker - Extra Storage Space Always Comes In Handy! Set In A Fantastic Building With Top-Notch Amenities: A Swanky Party Room With Outdoor BBQ Area, And A Gym On The 8th Floor With Stunning Views. Located Just Steps To Mount Joy GO Station, And Surrounded By Shops, Services, And Everything You Need This Is A Truly Desirable Markham Location.So Much To Love Here - Come Check It Out! (id:61253)
123 Halldorson Avenue
Aurora, Ontario
Nestled in nature, welcome to this 3,110 sq. ft. luxury home in Aurora Trails. Modern elevation with brick, stone and stucco. Enter through the covered porch into soaring 10 main floor ceilings and 9 2nd floor ceilings that structure the light-filled, open concept living space. Or enter via direct access garage door into mudroom, leading to pantry passage and laundry room. Grand kitchen with quartz countertops, centre island with breakfast counter and stainless-steel appliances. Front library, dining room and great rooms with tray ceilings. Find hardwood floors throughout and stained oak stairs leading to the 2nd floor. Principal bedroom features tray ceiling, dual walk-in closets and a 6-piece ensuite, including a water closet for ultimate privacy, a frameless shower and free-standing soaker tub. Remaining four bedrooms each have access to 4-piece ensuites. Basement features 9 ceilings, a cellar and rough-in for a3-piece bathroom. Double garage with wiring for electric car + 4 car driveway without sidewalk. Garage opener, central vac, security cameras, and Tarion Warranty included. Aurora Trails is minutes to the towns historic downtown, boutique shopping on Yonge Street and your connection to the rest of the GTA via Highway 404 + GO station. Centrally-located and well-connected, Aurora Trails is steps to phenomenal schools, parks, trails, golfing, shops + superb dining. (id:61253)
17 Sir Kay Drive
Markham, Ontario
Sitting in the heart of Markham Village. Fully functional Boutique 3 bed Spacious Bungalow raised detached home. Sun-filled Backyard with a full size swimming pool. Well-Kept Family Home on A Decent Lot With Double Carport Garage and Spacious Interior Layout. Hardwood Floor on Main & Upper Floor. Fully Finished Basement With Separate Entrance in Backyard. Ideal for potential rental Income or In-Law/Nanny Suite. Well-Maintained Swimming Pool. Lots of storage. Tranquil Tree Lined Yard With Extra Privacy. Situated On A Quiet Street. Mins to Schools, Tennis Club, Parks, Transit, Go station & Hospital, Highway, Markville Mall, etc. (id:61253)
409 - 1093 Kingston Rd Avenue
Toronto, Ontario
Beautiful Spacious 2 Bedroom 2 Bathroom Suite in the Highly Sought-After Henley Gardens .This pristinely cared-for residence features a large kitchen, complemented by an open-concept living and dining area that opens onto a private balcony. Two Generously Sized bedrooms with An Ensuite Bathroom adjacent to the Primary Bedroom. Enjoy the convenience of parking and a locker. Residents have access to top-tier amenities, including a gym, sauna, party room, library, and beautifully landscaped gardens with BBQ areas. (id:61253)
38 Senay Circle W
Clarington, Ontario
This townhouse is 2 story has a walk out Basement and is a RAVINE LOT, exquisite brand-new 3-bedroom, 3-bathroom townhome, nestled in the highly coveted Courtice community, offers over 1,500 square feet of elegant living space. Perfectly designed for those seeking contemporary finishes and a fresh, move-in ready home, this property blends modern style with exceptional comfort. The open-concept main floor is perfect for both everyday relaxation and hosting guests, while the upper level provides a serene sanctuary with a generously sized primary bedroom and two additional well-appointed bedrooms. Situated in a vibrant, family-friendly neighborhood just minutes from the 401 and a variety of local amenities, this home presents an incredible opportunity to own a stunning property in one of Courtice's most desirable areas. POTL Fees is $159.95/mo. Be the first to experience all the luxury and convenience this home has to offer! (id:61253)
196 Florence Avenue
Toronto, Ontario
Like a New House! Young Age House & Completely Renovated!!! Beautiful And Executive 4+2 Detached Home in The Desirable Lansing-Westgate Neighborhood of Toronto. Popular Transitional (Between Classic & Modern) House. Large Windows and Skylight Make This Home Filled with Natural Light. 10 Ft. Ceiling on Main Floor & 9 Ft Ceiling 2nd Floor. Hardwood Floors on Main & Second Floor. Newly Painted. New High Quality Big Kitchen, Over Size Centre Island, New Tile Floor, New Stainless-Steel Appliances. Completely New Bathrooms, Powder Room, & Laundry Room. Primary Bedroom W/ Large 2 Walk-In Closets. New Lightening (Inside and Outside), High Efficiency New Spotlights. Sprinkler. New Curtains. New Composite Material Big Deck (No Need for Maintenance). Spacious Family Room, New Wall Units, Shelves and Gas Fireplace. Finished Basement W/ Large Walk Out to Backyard. Furnace And AC Has Extra 5 Years Guaranties. Excellent Location! Close to All Amenities. Yonge / Sheppard Subway Station, Public Transit, Shopping, Restaurants, Great Public / Catholic Schools and Easy Access to Hwy 401. (id:61253)
62 Westbank Trail
Hamilton, Ontario
Welcome to your new home! Beautifully appointed 3 bedroom 2.5 bathroom FREEHOLD END UNIT, this townhome will impress you. Enjoy a LARGE PREMIUM LOT with a SPACIOUS backyard and covered lower patio. A perfect yard for play and entertaining! Upgraded Kitchen Cabinetry, Crown Moulding, Soft Close doors and Quartz Countertops all installed in 2023. Stainless Steel appliances incl. gas stove and gas line to the BBQ for your convenience. Walk out from the kitchen to your upper composite deck and enjoy the treed views. The great room is cozy and enjoys a lovely feature wall detail. Laminate flooring throughout second and third levels with hardwood stairs and rails. Primary bedroom enjoys a walk in closet and ensuite; two more bedrooms and a bathroom complete this level. The lower level offers a den (currently used as a gym) and a laundry area (dryer is gas connected) and access to both the backyard and garage. Located in a great family friendly neighbourhood, close to schools, parks, shops, public transit and the RedHill Expressway for an easy commute. . CALL TODAY! (id:61253)
232 Barney's Boulevard
Northern Bruce Peninsula, Ontario
Magnificent LAKE FRONT year round home with boat house on sought after Miller Lake located between Lions Head & Tobermory!! If your looking to escape the city and live the lake life this is it!!! Enjoy 4 season living or a weekend retreat on the incredible Northern Bruce!! Fresh water swimming, fantastic boating & fishing, kayaking & sup boarding all from your own direct water front!! Take a bike ride to the wonderful Summer House store, restaurant & Art shoppe!! Paved road & high speed internet!! The main house is meticulously maintained in move in condition with $$$$ included!!! Stunning natural stone landscape, stone exterior and a "Hygrade" steel roof. Built-in, insulated & finished 2 car garage plus 3 car parking. The cozy & inviting open concept layout features a Living room/Dining room/Kitchen with a custom designed modern new kitchen with porcelain farm sink, stainless steal appliances, Quartz countertops, 8 foot island with several pull outs, pantry, peninsula with 3 person seating & pot lighting. A custom built in TV console also offers lots of storage. Enjoy cozy winter evenings with a very efficient zero clearance wood fireplace. Relax in the south facing 12 x 14 foot sun room with 2 walk outs leading to stairs to the lake & to a south facing 14 x 17 foot sun deck!! Experience the calming sound of the lake and loons. The water front features 100 feet frontage, 2 docks plus a 24 x 22 foot sundeck. The boat house is 12 x 22 feet featuring a rail system for boat launch & storage. The upper level of the boat house has a new steel roof 2018, kitchenette, 3 bar seating, sitting area w/ a pull out bed, W/O to deck with an incredible view over the lake. This property is an outstanding water front dream! You will love it!! Move in condition!! Invite your friends and family to enjoy every aspect of cottage life on the Northern Bruce peninsula!! Located only 15 minutes to the World Biosphere Grotto Bruce National Park & close to supreme Georgian Bay hiking!! (id:61253)
6 Iris Court
Hamilton, Ontario
Stunning Custom Home On Private Approx. 2 Acre Lot On A Quiet Court In Highly Desirable Carlisle. Fantastic Curb Appreal !! Enjoy Wildlife and Tranquility Of The Large Green Space. Meticulously Cared For, This Sun-Filled 3,200 Sq.Ft, 5+2 Beds, 4 Baths Home. Fully Renovated New Basement In-Law Suite. A Circular Driveway (Can Fit 10+ Cars) & Beautiful Perennial Gardens At Entrance, 3 Garages (Oversized Attached 2 Car Garage & Detached 1 Garage). Main Floor Bedroom & Laundry With Access to the Garage. Main Floor Features Hardwood Floorings In The Formal Living, Dining & Family Rooms. Great Views in Every Room. Gorgeous Newly Renovated Whitish Open Concept Eat-In Kitchen with Island, Quartz Countertops, Backsplash, Marble Floor, SS Appliance & Lights. Updated 2nd Floor Main Bath and Main floor 3 Pcs Bath. 2nd Floor Large Master Suite and A Bonus Studio/Office. Completely New Walk-out Basement In-Law Suite with Separate Entrance Contains Kitchen, Bedroom with 3 Pcs Ensuite & Walk-in Closet, Office, Living/Dining Room, Fire place. Less Than 10 Years for All Windows, Furnace/A/C and Roof Shingle, Fenced In-Ground Pool & New equipment (Sand Filter System/Pool Liner/Pool Cover/Pump-2023), Garden Shed.. THE MOST PITCTURESQUE SETTING. Truly A Gem!! (id:61253)
62 Cattail Crescent
Hamilton, Ontario
*The BIGGEST HOUSE* over 6000 SQF Living Area and over 4000 SQF Above grade, luxury living in this Spectacular detached house situated on a Beautiful Location and neighbourhood of Watertown* $$$320,000 Spent on Upgrades and Legal Basement Apartment, SMOOTH CEILING ON FIRST FLOOR* MASTER ENSUITE- FRAMELESS GLASS SHOWER ENCLOSURE* INCLUDES CHROME KNOB & HINGES* FIVE FOOT SHOWER WITH SLIDING GLASS CHROME DOORS IN LIEU OF TUB* POT LIGHTS* This residence offers a perfect blend of elegance and modern comfort* The chef-inspired kitchen boasts high-end stainless steel appliances, quartz countertops, a central island, and custom cabinetry, perfect for culinary enthusiasts* 5 generously sized bedrooms, including a luxurious master suite featuring a spa-like ensuite bathroom and walk-in closet, provide ample space for relaxation with a soaker tub and double vanity* Attached double garage with private driveway* Conveniently located just minutes from Aldershot GO Station, Smokey Hollow Waterfall, Bruce Trails, schools, highways, and various amenities* This home offers the perfect blend of luxury*, comfort*, and contemporary style in one of Watertown's most sought-after neighbourhoods* Don't miss the opportunity to own this exquisite property that perfectly combines luxury, space, and location. (id:61253)
1204 Inniswood Street
Innisfil, Ontario
Move in ready Townhouse in the Heart of Innisfil! This beautifully maintained 3-bedroom, 1.5- bathroom townhouse offers over 1,400 sq ft of living space plus a fully finished basement. It is perfect for families, first-time buyers, or savvy investors! Located just minutes from the Park, Schools, Beach, shopping, and restaurants, this home offers the best of convenience and lifestyle. Step inside to a spacious main floor featuring updated flooring and trim (2021), a cozy fireplace in the dining area, and modern light fixtures throughout. The renovated powder room (2022) adds a stylish touch. Upstairs, you'll find three generously sized bedrooms and a full bathroom, while the finished basement provides versatile additional living space, ideal for a rec room, home office, or home gym. Enjoy the outdoors in your private, fully fenced backyardperfect for BBQs, kids, or pets. The property also boasts parking for three vehicles, including a single-car garage. Major updates include a new roof (2020), furnace and water heater (2022), and newer appliances fridge (2019), stove (2020), and dishwasher (2023), Windows in 2017. Don't miss your chance to call this Innisfil gem your home! (id:61253)
185 Fisher Lake Lane
Kearney, Ontario
Fully Renovated And Fully Furnished 3-Bedroom, 4-Season Muskoka Waterfront Cottage. Perfect As A Family Retreat Or A Turn-Key Airbnb Investment. Recent Upgrades Include New Roof, Windows, Doors, Siding, Insulation, Furnace, A/C, Electrical Panel (Hot Tub And Sauna Ready), Well Pump, Water Filtration System, And A Completely Redesigned Interior With New Kitchen, Appliances, Bathroom, Flooring, Lighting, And More. The Cottage Comes Fully Furnished With Beds, Sofa, TV, Décor, BBQ, Canoe, Kayaks, And Other Water Gear. Located In Beautiful Kearney With Access To Algonquin Park And Close To LCBO, Groceries, Gas, And Only 20 Minutes From Huntsville. If Purchased As An Airbnb, All Existing Bookings Can Be Seamlessly Transferred To The New Owner For Immediate Rental Income. A Rare Move-In-Ready Opportunity To Enjoy Lakeside Living Or Generate Income From Day One. (id:61253)
3604 - 295 Adelaide Street W
Toronto, Ontario
Welcome to 295 Adelaide, Suite 3604, where elegance and style meet location. There is a lot you will appreciate about this spacious, light-filled, two-bedroom, two-bathroom corner unit. The large foyer with closet creates an ideal separation of space and an added sense of privacy, and opens to an expansive living and dining space and open concept kitchen. There is enough room for you to configure living and dining room furniture in whatever arrangement you like to make the space yours, and feel at home. The living and dining space features wraparound, floor-to-ceiling windows that provide ample natural light and a captivating urban view. The well-designed layout features a split bedroom configuration where each bedroom has its own ensuite. Building amenities are extensive and include 24 hour concierge, a party room on the ground floor, a meeting room and yoga room on the 9th floor, a theatre room, foosball room and ping pong room on the 10th floor, and a swimming pool, sauna, hot tub, fitness room and lounge on the 11th floor. The ideal location, right in the heart of the entertainment district, and next door to the Toronto International Film Festival Building, provides quick and easy access to all the pleasures of downtown living. You are only minutes away from the financial district, theatre district, sports venues (Blue Jays, Raptors, Maple Leafs), shopping, fine dining, and quick access to the TTC to enjoy everything else the city has to offer. **EXTRAS** Suite 3604 comes with one locker and one parking spot that is conveniently located right across from the elevator. (id:61253)
155 - 1895 Clements Road N
Pickering, Ontario
911 Sq Ft Corner Bright Unit!! Professionally Built Office And Bathroom. Lots Of Parking. Rear Warehouse Heater And Office Heat/Ac Unit. Side Main Door For Warehouse Access!! for Many Permitted Uses, please check the attachment. Lots Of Parking Available!!! Close To 401 And Minutes To Toronto!! 16 Ft Height Warehouse can be converted as a extra office space!! (Currently running Truck and car driving school Business) (id:61253)
46 Enzo Crescent
Uxbridge, Ontario
All Brick Testa Built Bungalow, 4 +1 bedrooms great for empty nesters or family, rough in for Main Floor laundry room in bedroom. Partially finished basement with bedroom, exercise room, plenty of storage+ large rough-in bathroom framed in basement. Double Door garage, Garage is heated and insulated with electric car charger- close to all amenities and schools- One of the largest bungalows in the area(1521 sq ft as per MPAC) (id:61253)
3364 Monck Road
Ramara, Ontario
Residential corner vacant lot situated in Ramara on .22 acres. Build your dream home. Close to Orillia amenities. Estate sale, buyer to perform due diligence regarding zoning and uses. Development charges are the responsibility of the Buyer. (id:61253)
146 Selwyn Road
Richmond Hill, Ontario
Located in the highly sought-after Jefferson community with top-rated schools, this stunning 4-bedroom detached home overlooks a beautiful park and pond and features a convenient walking trail to the nearby elementary school. Freshly painted and meticulously maintained, it boasts over 2,700 sq. ft. of living space with 9-foot ceilings on the main floor. Features include professional landscaping, an interlock walkway, hardwood floors in the living, dining, and family rooms, a solid oak staircase, main floor laundry, and a granite kitchen countertop. Move-in ready! (id:61253)
1060 Princes Street N
Kincardine, Ontario
Love vintage charm? Need space to breathe? This original 1960s bungalow sits on a MASSIVE lot just a short stroll from Lake Huron's shoreline and it's full of potential.This home has all the cozy, nostalgic vibes...think big sunny windows, and solid bones. Whether you're into retro style, ready for a reno, or dreaming of building something new, this property gives you options. Nestled on a quiet, mature street, this 3 bedroom, 1 bathroom home has a detached garage with loft storage, as well as a shop with a separate sliding door to keep all your toys safe and dry. Relax by the wood stove in the bright basement as you sip a drink at the bar. Offering the perfect blend of comfort, function and style with an enormous 68' x 306' fenced backyard, perfect for entertaining your family, friends and pets. Don't miss out on this rare opportunity. (id:61253)
19 Bal Harbour Drive
Grimsby, Ontario
Nestled in the highly desirable Grimsby Beach community of Bal Harbour Estates, this spacious 2,083 sq. ft. home offers the perfect blend of comfort & functionality. Step inside to a bright & inviting main floor featuring a generous living room & a cozy family room with an electric fireplace- a perfect spot for gatherings or quiet evenings at home. The dining room seamlessly connects to the well-appointed kitchen, complete with quartz countertops, ample cabinetry, & picturesque backyard views through expansive windows. Upstairs, you'll find three spacious bedrooms, each designed for comfort & relaxation. The primary suite offers ensuite privileges to a luxurious bathroom, creating a serene retreat at the end of the day. The fully finished basement boasts two bedrooms (ideal for teenagers or guests), a 3 pc bathroom, & wine cellar. One of this home's standout features is the expansive backyard with inground salt water pool, offering endless outdoor enjoyment. Whether you're hosting summer barbecues, enjoying the private garden oasis, or simply unwinding in the pool, this space is yours to enjoy. Located in a family-friendly lakeside neighborhood, this home is just minutes from parks, the beach, top-rated schools, shopping centers, & quick access to the QEW for effortless commuting. Experience the charm & versatility of this beautiful home. (id:61253)
1464 Medway Park Drive
London North, Ontario
Welcome to 1464 Medway Park Dr, a beautifully designed 2-storey detached home in the highly desirable Hyde Park neighborhood of North London. Built in 2021, this contemporary, carpet-free residence offers 4 generously sized bedrooms, 4 bathrooms, and 2,685 sq. ft. of above-grade living space on a meticulously landscaped 42.68 x 111.26 ft lot. The exterior showcases elegant STONE and stucco detailing at the front, complemented by brick and vinyl around the sides, and a wide driveway that adds impressive curb appeal and reflects pride of ownership. Inside, the open-concept main floor features 9-foot ceilings, engineered hardwood, oversized windows, pot lights, and a cozy living room highlighted by an electric fireplaceideal for gatherings. The chef-inspired kitchen is equipped with quartz countertops, custom cabinetry, stainless steel appliances, and under-cabinet lighting. High-end roller blinds have been installed throughout the home for added style and privacy. Upstairs, the primary suite includes a spacious walk-in closet and spa-like ensuite, while Bedrooms 2 and 3 share a Jack & Jill bath, and Bedroom 4 enjoys its private ensuite. A legal separate side entrance to the unfinished basement provides excellent potential for future rental income or an in-law suite. A double-car garage and total parking for six vehicles complete this exceptional property in one of Londons most prestigious communities. (id:61253)
281 Chilver Heights
Milton, Ontario
This immaculate, Mattamy-built luxury residence boasts a spacious 5-bedroom layout on a premium 45-foot-wide lot, offering 3,274 sq. ft. of beautifully designed living space above ground. The main floor features 9-foot ceilings and a versatile floor plan, including formal living and dining rooms, a cozy family room, and a dedicated office perfect for remote work or study. Upstairs, you'll find three full bathrooms: a luxurious master Ensuite, a convenient Jack-and-Jill, and a semi-Ensuite, providing comfort and privacy for the whole family. The second floor also features a laundry room for added convenience. Recent upgrades include brand new high-quality carpeting on the upper level and fresh paint throughout the home, making it truly move-in ready. Located close to top-rated schools, shopping centers, and major highways, this home offers the perfect blend of comfort, style, and convenience. Raised ceiling in the Master Bedroom. (id:61253)






