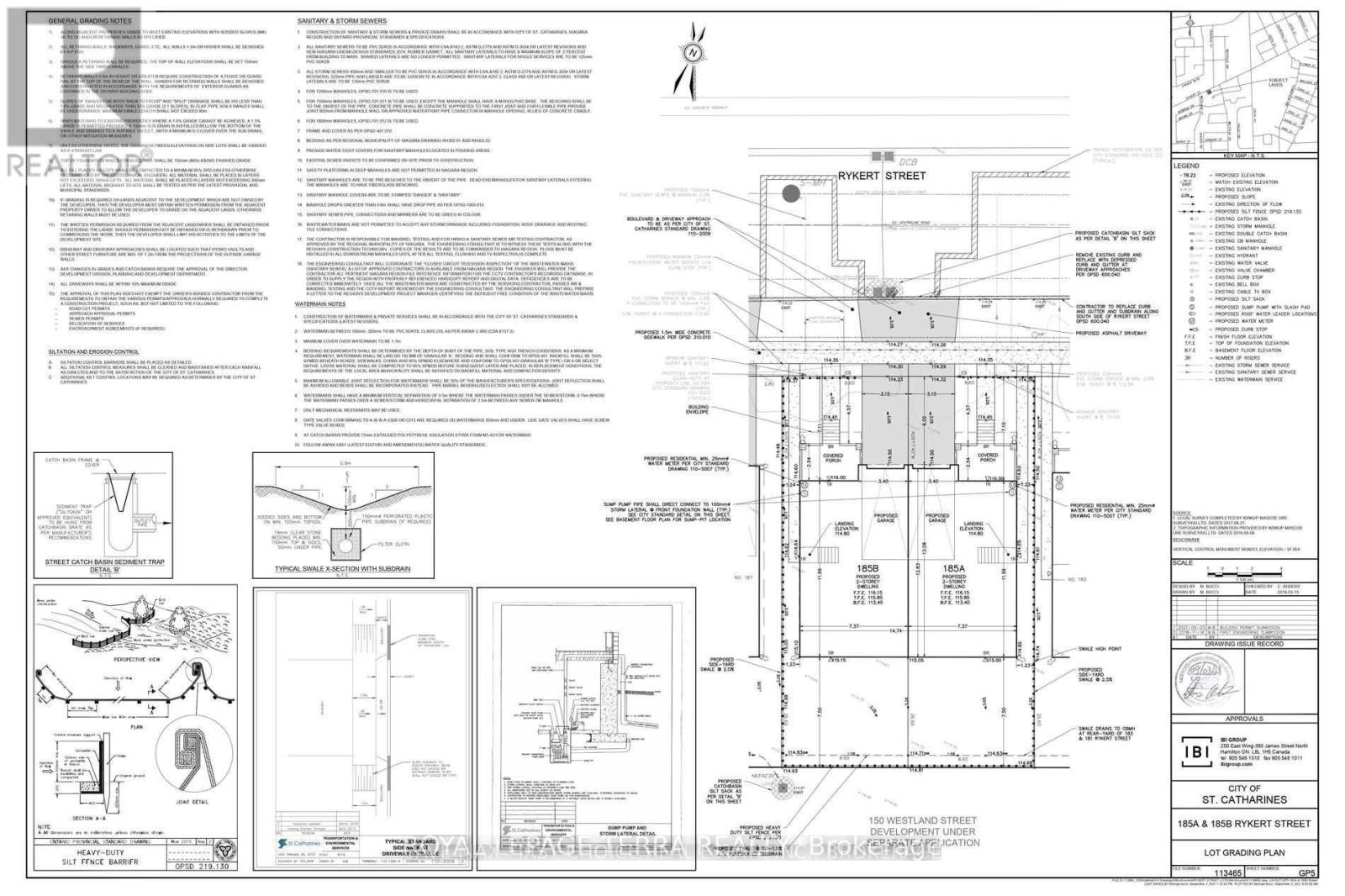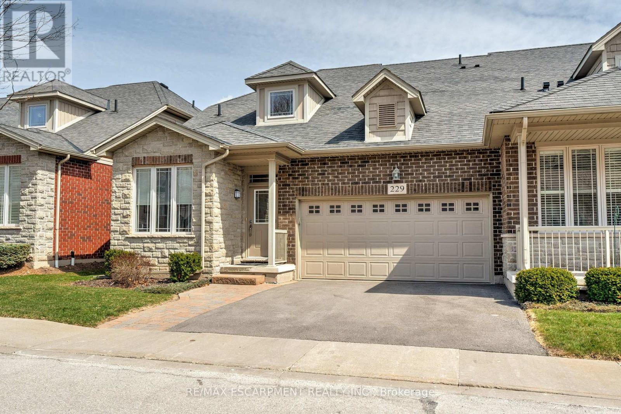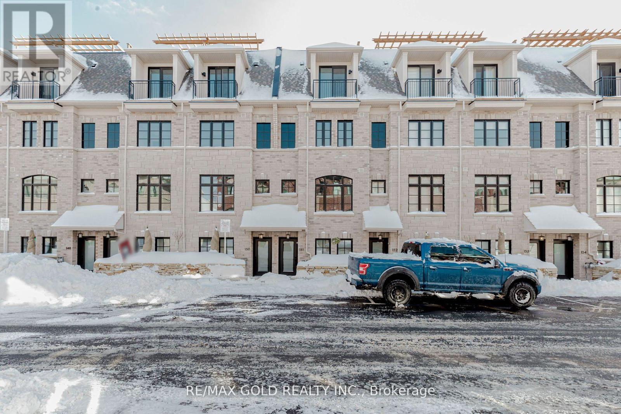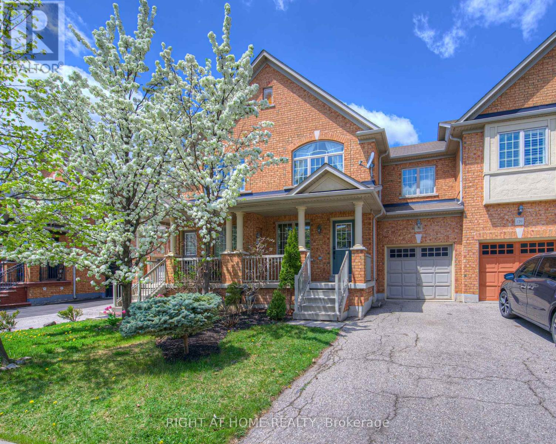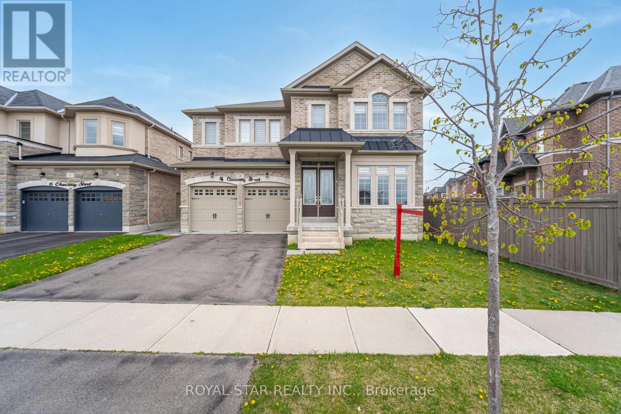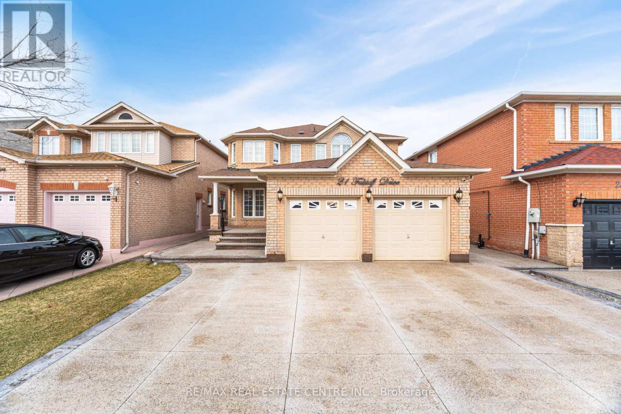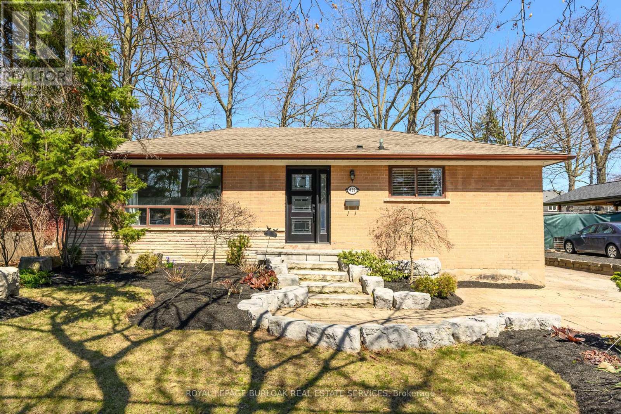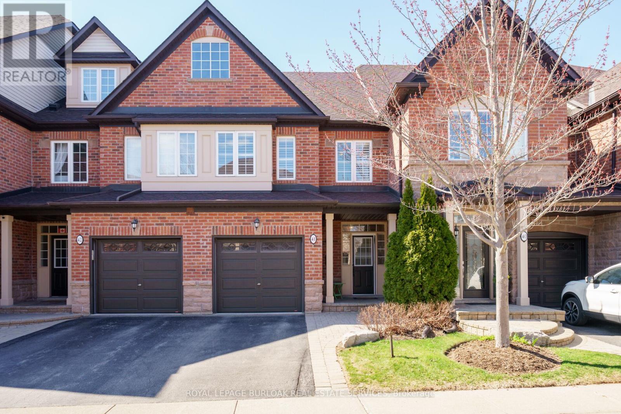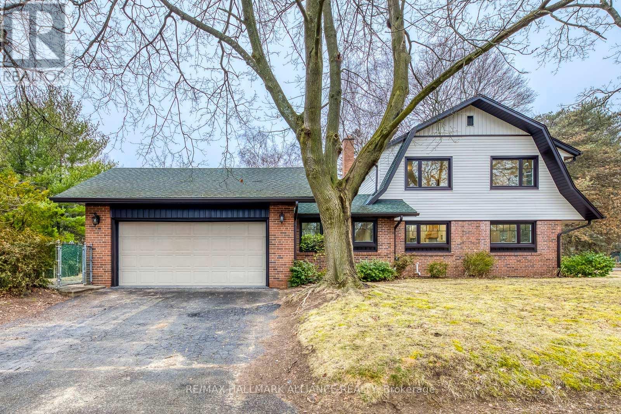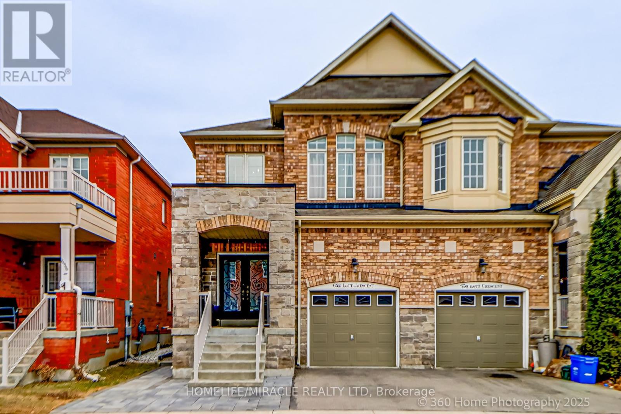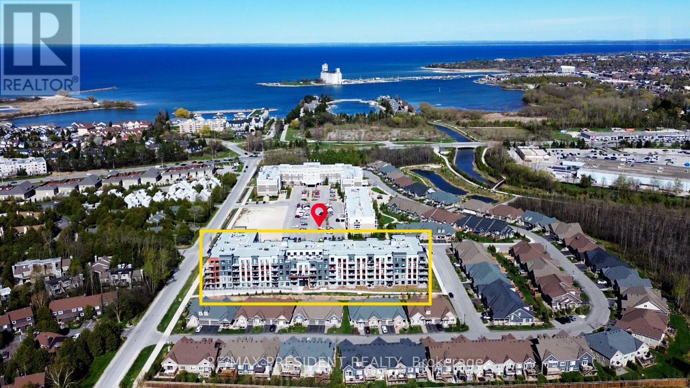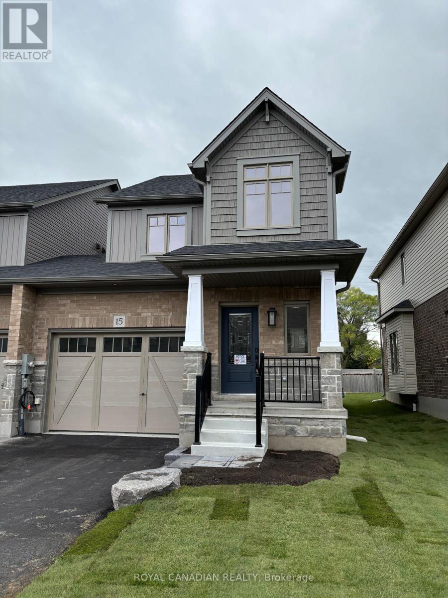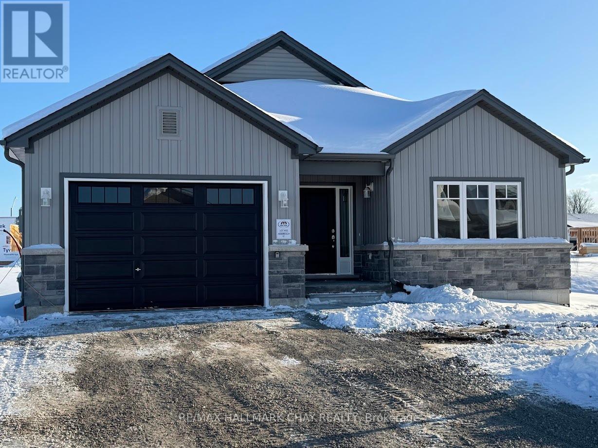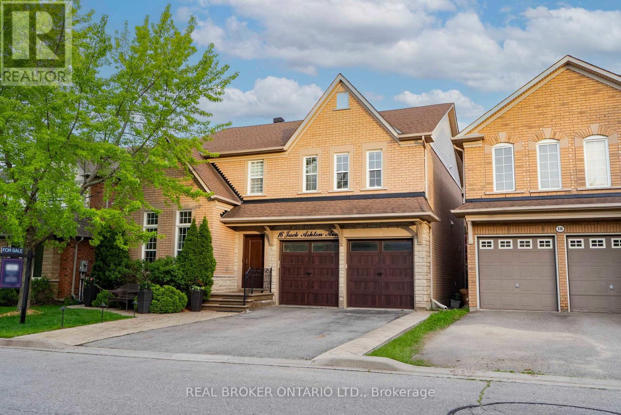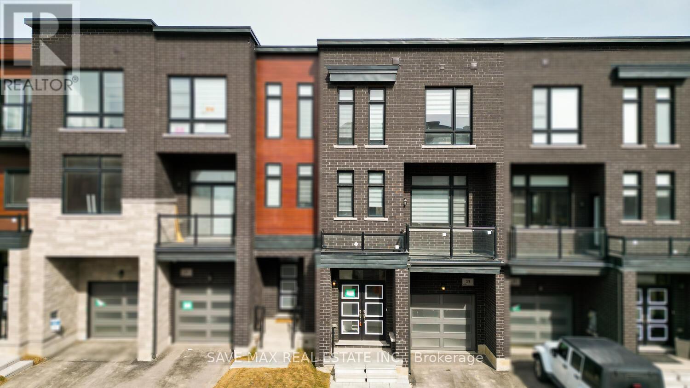CONTACT US
185b Rykert Street
St. Catharines, Ontario
Exciting opportunity for builders, investors, and homeowners! Prime building lot located in the heart of the Niagara Region, with severance already approved and ready to build. The lot dimensions are 28' x 87', and approval has been granted for a semi-detached 2-storey home approximately 1,700 sqft, featuring 3 bedrooms, 3 bathrooms, and a single-car garage. All measurements are approximate. **** ((( This lot also offers the flexibility to design and build a detached custom home, giving you the freedom to create a space that suits your needs. ))) **** Additionally, a neighboring lot at 185A Rykert St. is available, presenting a unique opportunity for families or friends to build and live side by side in custom-designed homes. This is a must-see property priced to sell dont miss the chance to bring your vision to life! (id:61253)
333 Enfield Road
Burlington, Ontario
Welcome to 333 Enfield Drive, located in a quiet cul-de-sac! This spacious gem features 3+2 bedrooms and 3 bathrooms, perfect for families or anyone who loves extra space. The full basement apartment is a fantastic bonus great for extra income or a private in-law suite. Sitting on a large lot with plenty of room to enjoy the outdoors, this home also offers unbeatable convenience with the GO Train close by, making your commute a breeze. Don't miss out on this rare find that combines space, flexibility, and easy access to transit, restaurants, shopping and so much more! (id:61253)
26 Fresnel Road
Brampton, Ontario
Real Pride of Ownership!!! 4 Bedrooms Corner Town House with Impressive 9ft Ceilings and Double Door Entrance ,Just Like Semi Detached Comes with Elegant Separate Living, Family and Dinning Room. Highly Updated Kitchen With S/S Appliances, Hardwood Flooring Throughout the Main Floor with Oak Staircase. The Gourmet Kitchen Boasts Quartz Countertops, Upgraded Cabinetry, And Premium Stainless-Steel Appliances. The Master Bedroom Suite Features a Coffered Ceiling, A Spa-Like Ensuite with a Glass Shower, Another Three Spacious Bedrooms with Ample Closet Space. Enjoy A Fully Fenced Backyard for Outdoor Entertaining and Custom-Built Pergola. The Unfinished Basement Includes a Washroom Rough-In with Potential for A Legal Unit. Very Well-Kept House with Tons of Upgrades. Minutes To Mount Pleasant Go, Parks, Public Transit, Schools and Much More. Not To Be Missed Property!!! (id:61253)
13311 Sixth Line
Milton, Ontario
Welcome to a remarkable custom-built family estate on 5.76 acres of private paradise. Designed and built by the owners with intention, love, & exquisite detail, this one-of-a-kind home isn't just a place, it's a lifestyle and a legacy. From the moment you arrive, you're greeted by a soaring 22-ft ceiling, floating staircase, and natural light pouring through oversized windows, bringing the outdoors in and setting the tone for the airy, serene atmosphere throughout. Built for growing families and joyful gatherings, this home has hosted countless milestones: first steps and dances, birthday candles blown out under the stars, Christmas mornings wrapped in laughter and paper, and quiet nights by the fire pit. Every inch has been thoughtfully crafted for connection, comfort, and celebration. The chef's kitchen is extraordinary, dual islands seat 14, with top-tier appliances and seamless flow to the sunroom and outdoor kitchen. It's where Sunday meals became memories, and laughter lingered long after dessert. Enjoy a private elevator, full spa with 10-person jacuzzi, steam room, and sauna, plus a walkout basement with theatre, gym, bar, and game zone. A 3-bedroom guest house over the garage is ideal for extended family, in-laws, or a nanny. Outdoors, relax by the heated saltwater pool, gather around one of two fire pits, or play on the tennis and basketball courts. Stroll the walking paths that circle your private pond or unwind in one of many quiet corners designed to connect with nature. Smart-home integrated, energy-efficient (solar + geothermal), and completely turnkey with no renovations needed. The owners will miss the peace, the trees, the wind, but most of all, the way this home wrapped around their family. This home isn't just stunning, it's soulful. From fireside stargazing to laughter-filled meals in the chef's kitchen, every space invites memory-making. Add a spa, theatre, pool, guest house & pond, and you've found more than a home. You've found your forever. (id:61253)
229 - 2120 Itabashi Way
Burlington, Ontario
Welcome to this immaculate end unit Bungaloft, located in the final phase of the prestigious Village of Brantwell a highly desirable adult lifestyle community known for its peaceful setting and close-knit atmosphere. This exceptional home boasts nearly 3000 square feet of beautifully finished living space, including a new fully finished basement with premium finishes including a gorgeous spa like bathroom. This newly renovated space is perfect for entertaining or extended family living. The 3+1 bedrooms include three walk-in closets and are complemented by 3.5 bathrooms for ultimate comfort for the whole family. Enjoy the convenience of a main or upper floor primary bedroom. The home also includes A/C, phantom screen doors, and new designer window coverings throughout. Step outside to your private landscaped terrace, an ideal space for relaxing or entertaining, and theres even a BBQ gas bib for outdoor cooking enthusiasts. The new private double driveway leads to a double garage with a storage loft and inside access. Dont miss your chance to be a part of this vibrant community. This is the perfect blend of low-maintenance lifestyle and upscale living. (id:61253)
151 - 55 Lunar Crescent
Mississauga, Ontario
Seize the chance to lease this brand-new 3-bedroom, 2-bathroom townhome in the sought-after Streetsville neighborhood of Mississauga. This home boasts a spacious, modern layout with a stylish kitchen featuring granite countertops and high-end finishes throughout. The master ensuite includes a luxurious frameless glass shower and deep soaker tub. Relax or entertain on the private rooftop terrace with a pergola and BBQ hookups, offering beautiful city views. Ideally located near major routes, shopping, dining, and entertainment. Book your viewing today! (id:61253)
131 Lavery Heights
Milton, Ontario
Come home to this spacious, very well-maintained and never rented freehold townhouse. Kitchen has granite counter top and ceramic backsplash. Equipped with water filtration system (reverse osmosis) installed under the sink for drinking and for fridge's built-in ice maker. It has hardwood floors in main floor and newly installed laminate floors and freshly painted walls in second floor. Option to use dining room as family room and breakfast area as dining room. Primary bedroom has 5-piece ensuite washroom with double sink vanity, jacuzzi bathtub and standing shower. Four-piece common washroom has long vanity with bathtub and shower. Spacious closets in bedrooms. All newly installed ceiling light fixtures are LEDs with manually adjustable color temperature to suit your mood and visual lighting preference. Switches and receptacles are upgraded to decora style and receptacles are tamper-resistant enhancing child safety. Front door has newly installed smart code keypad electronic deadbolt and handle, increasing level of security and ease in opening the door. See attached iGUIDE floor plan for measurements and square footage. (id:61253)
4 Cloncurry Street
Brampton, Ontario
Experience Luxury living at its finest in this exceptional 5+3bedroom,6 bathroom home perfectly situates on rare pie-shaped, park fronting premium lot that offers both tranquility and distinction. Designed for comfort, relaxation and entertaining, this residence features an open ,functional layout with elegant finishes and meticulous attention to detail, The gourmet kitchen is culinary masterpiece, generous island with seating -ideal for hosting and everyday living. The home showcases over $300k in custom upgrades, enhancing every corner with sophistication and style. The fully finished, legal basement apartment provides a turnkey rental opportunity or private guest suite, luxury retreat of its own boasting a private gym, a spa like sauna, a stunning starlit home theatre, two full bathroom, a secondary laundry and more -ideal for multi generational living, energy inch of this home has been crafted for comfort, function and elevated living indulge in unparalleled luxury. Your gym, Spa, your movie theatre -one place. (id:61253)
137 - 2315 Bromsgrove Road
Mississauga, Ontario
Stunning, Fully Renovated Multi-Level Townhouse W/ In-Law Suite Potential Located in The Highly Desirable Clarkson Neighbourhood! Boasting Approximately 2100 Sq Ft of Combined Living Space, This Extremely Spacious 5-Level Townhouse, One of the Largest in the Complex, has been Meticulously Updated from Top to Bottom and is Move-in Ready! W/ a Private, Extra-Long Driveway that Fits 2 Cars, and an Oversized Garage, there is Ample Space for Parking and Storage. The Versatile Lower Level can Easily be Transformed Into an In-law suite, Adding Extra Flexibility to Your Family. Breathtaking 12-Foot Cathedral Ceilings Open Up the Main Living Areas, Giving a Bright, Open Feel. The Very Large Eat-In Kitchen Includes Gorgeous Quartz Countertops, New Appliances, and Large Windows that Bring in Plenty of Natural Light. Upstairs, You Will Find 3 Generous Bedrooms, Including a Main Bedroom W/ Wall-to Wall Closets and the Convenience of a Jack and Jill En-suite. W/ a Private, Fenced Backyard that Backs onto a Large Green Space, the Home Provides the Perfect Setting for Kids to Play and Families to Gather. Located in a Peaceful Part of the Complex, this Home is just a Short Walk to the Go Station, Offering Quick Access to Transit and Surrounding Community. Central Air, Fresh Paint, Brand New floors, and New Closet Doors Complete this Movie-In-Ready Home. Located in a Family-Friendly Neighbourhood W/ Parks, Mature Trees, and a Private Green Space, This Townhouse Offers the Ideal Blend of Privacy, Space, and Convenience. Don't Miss the Chance to Call this Beautifully Renovated Home Yours! (id:61253)
21 Falstaff Road
Brampton, Ontario
Bright, Spacious & Well Maintained House, Beautiful Curb Appeal, Separate Living/Family/Dining Rooms, 4 Large Bedrooms W/ 3 Bathrooms On 2nd Floor, Upgraded Kitchen With Custom Maple Cabinets, S/S Appliances, Undermount Double Sink & Granite Countertops. Large Skylight To Brighten The Upgraded Solid Oak Staircase With Iron Pickets, Custom Plaster Crown Mouldings Throughout, Finished Basement With One Bedroom & Large Recreational Room With Granite Floor, Potlights, Oak Staircase With Side Entrance. Double Car Garage With Large Exposed Concrete Driveway, Excellent and desirable South Brampton location with nearby access to all major highways including the 407, all amenities at your door step such as, public transit, place of worship, schools, parks, shopping, Sheridan college and more. (id:61253)
419 Hampton Heath Road
Burlington, Ontario
Welcome to this spacious and well-maintained bungalow with finished basement and double driveway, on a premium 62x120ft lot, in the very desirable and sought-after, family-friendly neighbourhood of Elizabeth Gardens in southeast Burlington, on the Oakville border. This home shows pride of ownership, has many quality updates, good bones, a desirable floor plan, and great curb appeal. The home features 3+2 bedrooms, 2 full bathrooms, over 2000sqft of finished living space, an eat-in kitchen with quality black stainless steel appliances including agas stove, double sink, backsplash, lots of cupboard space, and side door entry, a spacious living room with crown moulding and large picture window, 3 bedrooms, all overlooking the backyard, including one with double doors to the deck and yard, a fully renovated main bathroom with a skylight, and a glass enclosed tub/shower with quartz wall panels, a separate side door entrance and a fully finished basement making for an ideal in law suite or rental potential with large rec room with pot lights, 2 bedrooms (or gym and office if preferred), a full bathroom, finished laundry room, and 2 spacious storage rooms, professionally landscaped front yard with interlock, armour stone, stone steps, and low maintenance gardens, a double driveway with parking for 3, and a large fully fenced backyard with mature trees, large wood deck with gazebo, and 2 garden sheds. Also, hardwood floors throughout the main level (tile in kitchen, bath, and foyer), quality laminate flooring throughout lower level (tile in bath and laundry), updated exterior doors, and freshly painted throughout. An amazing location, steps to quality schools, the lake, parks (including the new Burloak Watefront Park), new Skyway Community Center, shops, dining, and more, and literally just minutes to highways, the GO, and endless other great amenities. This house would be a pleasure to call home! Don't hesitate and miss out on this one! Welcome Home! (id:61253)
41 - 300 Ravineview Way
Oakville, Ontario
Welcome to 300 Ravineview Way in The Brownstones a highly sought-after townhome complex in Oakville! This beautifully maintained home offers an open-concept main level with hardwood floors, a modern kitchen with quartz countertops, and a spacious living area with a custom-built entertainment unit. Step through sliding glass doors to a private deck overlooking green space perfect for morning coffee or evening relaxation.Upstairs, three generous bedrooms include a primary suite with a walk-in closet, double closet, and ensuite. The finished basement adds a versatile bonus room, ideal for a home gym or guest suite, along with a full bathroom. Inside entry from the garage and California shutters throughout add comfort and style.Located in desirable Wedgewood Creek, just steps to trails, parks, Iroquois Ridge Community Centre, and top-rated schools. Quick access to the QEW, 403, and Oakville GO Station ensures easy commuting. This turnkey townhome is a rare gem in a vibrant community. Dont miss your chance to call it home! (id:61253)
2381 Grand Oak Trail
Oakville, Ontario
Nestled In The Heart Of West Oak Trails, One Of Oakvilles Most Sought-After Neighborhoods, 2381 Grand Oak Trail Offers The Perfect Blend Of Modern Living, Family-Friendly Charm, And Unbeatable Convenience. This Beautifully Maintained Home Is A True Gem, Boasting Timeless Curb Appeal, Thoughtful Upgrades, And A Spacious Layout Designed To Fit Todays Lifestyle. From The Moment You Step Through The Front Door, You're Welcomed Into A Warm And Inviting Space Filled With Natural Light, Stylish Finishes, And A Seamless Flow Thats Perfect For Both Everyday Living And Entertaining. The Open-Concept Kitchen Features Stainless Steel Appliances, Sleek Cabinetry, And A Generous IslandIdeal For Casual Meals Or Hosting Family And Friends. Upstairs, The Generously Sized Bedrooms Offer Peace And Privacy, While The Primary Suite Includes A Walk-In Closet And A Spa-Like Ensuite BathYour Personal Retreat After A Long Day. The Fully Finished Basement Provides Even More Versatile Living Space, Perfect For A Home Office, Media Room, Or Guest Suite. Enjoy Summer Evenings In The Private, Landscaped Backyard, Complete With A Deck And Space For Outdoor Dining. Surrounded By Parks, Top-Rated Schools, Walking Trails, And Just Minutes From Shopping, Highways, And The Oakville Hospital, This Location Truly Has It All. Whether You're A Growing Family Or A Savvy Investor, 2381 Grand Oak Trail Is A Rare Opportunity To Own A Turn-Key Property In A Prime Oakville Location. Dont Miss Your Chance To Call This Stunning House Your Home. (id:61253)
134 Abbey Court
Oakville, Ontario
Top to bottom completely renovated 4+1bdr family home in sought-after Morrison S/E Oakville, situated on a 103x150ft large premium lot, steps to the lake and Gairloch gardens, minutes to downtown Oakville, walk to top rated schools(EJ PS, St Vincent PS,OT HS). Open concept living/dining/kitchen area, main floor office.New hardwood floors and iron railing staircases, wainscoting paneling walls through-out, pot lights in all rooms of all 3 levels, new crown moulding and baseboards, high-end chandeliers and accent lighting fixtures.Brand new kitchen cabinets with large quartz waterfall centre island, top-of-the-line appliances, main floor office. Generous size 4 bedrooms in 2nd floor, 5 piece luxurious primary ensuite and 4 piece main bathroom with porcelain tiles, glass showers, large LED mirrors. Newly finished basement boasts a large rec room with fireplace, exercise room and a guest bedroom ensuite. (id:61253)
652 Lott Crescent
Milton, Ontario
Welcome to 652 Lott Crescent nestled in the heart of the highly sought-after Coates neighbourhood. Income generating property in vibrant, family-friendly community offers it all: scenic parks, walking trails, great schools, charming shops, and effortless access to highways and transit. Set on a quiet, low-traffic street, this spacious, sun-filled 4-bedroom home offers the perfect blend of style, comfort, and function. Kids can walk to Tiger Jeet Singh Public School From the inviting oversized front porch to the thoughtfully designed interior, this home has everything you are looking for. The open-concept main floor features soaring 9-ft ceilings, rich hardwood floors, oak staircase with elegant pickets, and an abundance of natural light. A spacious foyer with walk-in closet leads into a stylish living room and dramatic two-storey dining area ideal for hosting and entertaining. The generous family room flows into a bright eat-in kitchen, complete with tall upper cabinets, stainless steel appliances, pot drawers, and a walkout for easy BBQ access. Upstairs, the primary retreat easily fits a king-sized bed, offers a cozy sitting area (perfect for a home office), a walk-in closet, and a luxurious 4-piece ensuite with soaker tub and separate shower. The newly renovated, professionally finished basement is the ultimate flex space Income generating property: Possession both with Tenant and vacant options are available.This is more than just a house its a place to call home. (id:61253)
2170 Birchleaf Lane
Burlington, Ontario
Extensively renovated home. 1400 Sq.Ft. above grade. Modern light fixtures and pot lights. Windows , front door and sliding glass doors replaced. Eat in kitchen with quartz countertop, undermount lighting and backsplash, sliding glass door from the dinette area to a huge expansive fenced backyard galore. Bright great room or family room with gas fireplace, engineered hardwood floor and pot lights. 2 pc. powder room on the main floor. Modernized staircase with black spindles to the upper level features 3 bedrooms with engineered hardwood floors and a 4 pc. bath. Recreation room finished has vinyl flooring and pot lights. Utilty and laundry room in the basement. Water heater rental with Reliance (id:61253)
1353 Fisher Avenue
Burlington, Ontario
Welcome to this charming home in the sought-after Mountainside area of Burlington! Nestled on a stunning, large lot, this delightful 2-storey home offers both privacy and convenience. With a spacious, partially fenced yard, its the perfect retreat for outdoor enthusiasts and those seeking tranquility. A rare find, this property features a massive 4-bay, partially heated, garage and an additional shed that can comfortably accommodate 2 more vehicles, making it ideal for car enthusiasts, hobbyists, or those in need of extra storage. Step inside to discover a cozy living space, including eat-in kitchen, and formal living/dining spaces. Downstairs you will find a finished basement complete with a wet bar, gas fireplace, and half bath perfect for entertaining or unwinding after a long day. The versatile lower level also offers room for an office or gym space, providing endless possibilities for work-life balance. Upstairs, you'll find a generously sized primary bedroom with his and hers closets, offering ample storage and a peaceful space to retreat to. Two additional bedrooms and a well-appointed 4-pc bathroom complete the upper floor. **EXTRAS** This home is a true gem offering a blend of comfort, functionality, and space. Close to shopping, schools, parks, and highway access. Dont miss the chance to make this charming property yours! (id:61253)
319 Macdonald Road
Oakville, Ontario
Prime Redevelopment Opportunity in the Heart of Old Oakville! This 61' x 147' lot, located in the highly desirable Old Oakville neighborhood, offers an exceptional opportunity for builders and investors. Surrounded by luxury custom homes and high-end redevelopment projects, this property is perfect for creating your dream home or a new masterpiece that fits the area's evolving landscape. Zoned RL3-0 by the Town of Oakville, the lot allows for 35% lot coverage, providing ample space to design and build to your exact specifications. Whether you're looking to create a contemporary showpiece or a timeless classic, this prime location offers limitless potential. Situated within walking distance to Lake Ontario, the Oakville Community Centre, top-rated schools, and the charming shops and restaurants of downtown Oakville, this property ensures a lifestyle of both convenience and prestige. Easy access to the GO Train and major highways makes commuting effortless. The propertys large, mature trees offer both privacy and a tranquil backdrop, while the existing split-level home provides an option to either enjoy as-is or reimagine entirely. Become part of Old Oakville's exciting redevelopment journey, a neighbourhood on the rise and increasingly in demand. Build now, invest for the future your vision starts here! (id:61253)
403 - 4 Kimberly Lane N
Collingwood, Ontario
Welcome to Newly Built Royal Windsor with Stunning Escarpment Views, Live between Blue water and Green Mountains. This Highly Desired Layout Features One Large Bedroom With A Huge Den That Can Be Used As A Second Bedroom, An Oversized Living Area With A Private 100 Sqft+ Balcony With Unobstructed Views. The Royal Windsor Has Endless Amenities To Enjoy All Year Round Which Includes An Indoor Pool With Change rooms, Fitness Room, Virtual Golf, Library, Lounging Room And More! Just Steps Away From Cranberry Golf Course, Short Walk To Downtown Collingwood And Only A 5 Minute Drive To The Blue Mountain Village. The roof top terrace is the perfect place to entertain guests and take in the surrounding beauty of the escarpment. Four Season Living AtIt's Finest. This Would Be The Ideal Place For The Seasonal/Weekend Skiers And The Summer Beach Goers. Enjoy the convenience of walking out your door and into the natural beauty of the Collingwood Trail system and take advantage of the active rec center complete with pool, golf simulator, gym and gardening room. (id:61253)
15 Shipley Avenue W
Collingwood, Ontario
Welcome to 15 Shipley Ave, a stunning, never-lived-in semi-detached home located in the highly sought-after Summit Way community in Collingwood, Ontario. This beautiful property offers 3 spacious bedrooms, 3 modern bathrooms, and 1,449 square feet of luxurious living space designed for comfort and style.With fully premium upgrades, this home boasts high-end Samsung stainless steel appliances with a 5-year extended warranty, premium window coverings throughout, and elegant interior pot lights. The home also includes a built-in humidifier for added comfort, and is covered by a Tarion Warranty for peace of mind. Enjoy a bright, open-concept layout perfect for entertaining or relaxing, and a prime location just minutes from Blue Mountain for year-round outdoor activities, as well as close proximity to Collingwoods downtown, offering a variety of shops, restaurants, cafes, and local amenities. (id:61253)
Lot33 Harold Avenue
Severn, Ontario
Introducing the SIMCOE model, 1177 sqft of Functional Living Space with Spacious Open Kitchen, Dining & Living areas, 2 Bedrooms, 2 Baths, Plus Main floor laundry. Enjoy Quartz Countertops, Upgraded Cabinetry & Island in your new kitchen, Luxury Vinyl Throughout, Modern Smooth Ceilings, The Convenience of One-piece Acrylic tubs & showers, along with the comfort of an Air Conditioner. This is the Peace of Mind of Brand-new Construction! Live in Coldwater. Only 25 minutes to Barrie, Orillia and Midland. Built by Morra Homes, a New Home builder with Over 30 years' Experience & an Established Reputation for Quality, Value & Service. (id:61253)
16 Jack Ashton Avenue
Richmond Hill, Ontario
Located in the heart of Richmond Hill's sought-after Jefferson community, this stunning home offers the perfect blend of comfort, style, and convenience. With 4 spacious bedrooms and 4 well-appointed bathrooms, there's plenty of room for your family to grow and flourish. The main floor boasts a thoughtful, open-concept layout with 9-foot ceilings, hardwood flooring, and expansive windows that flood the space with natural light. The modern kitchen flows seamlessly into the breakfast area and cozy family room, perfect for both everyday living and entertaining. A custom-built mudroom with direct garage access adds functionality and convenience. Over $100K in premium upgrades elevate this home to the next level. Highlights include a beautifully renovated primary bathroom, a second-floor laundry room, professionally installed patterned concrete from front to back, and a new exterior lighting and sprinkler system. Step outside and immerse yourself in the vibrant local lifestyle. Enjoy scenic strolls along the beloved Saigeon Trail or unwind in nearby parks. You'll love the close proximity to charming shops, cafes, and top-rated schools like St. Marguerite d'Youville Catholic Elementary and Moraine Hills Public. Plus, quick access to Highways 404 and 400 makes commuting a breeze. Experience the best of modern living in this exceptional family home. (id:61253)
23 Paradox Street
Vaughan, Ontario
One-of-a-Kind Luxury Executive Townhouse | 1,922 Sq. Ft. | 2 Kitchens | 2 Laundry Rooms | Finished Basement Welcome to this exceptional luxury townhousea rare find combining upscale living with unmatched versatility. Boasting 3 spacious bedrooms, 3 beautifully finished washrooms, and a built-in garage, this thoughtfully designed home is perfect for families, professionals, or investors seeking comfort, style, and rental potential.From the moment you arrive, the grand double-door entry sets the tone for the elegance within. The main floor features a fully equipped second kitchen and a 4-piece washroom, offering a fantastic opportunity for rental income or a private in-law suite, complemented by a finished basement for added space and flexibility.Upstairs, you'll be greeted by a sun-drenched living area with large windows and an open-concept layout that seamlessly connects the main kitchen, dining, and great roomperfect for entertaining or relaxing in style. The modern kitchen is outfitted with stainless steel appliances, sleek countertops, and ample cabinetry, making it as functional as it is beautiful.Each of the three generously sized bedrooms offers large windows, abundant natural light, and plenty of storage space. The primary bedroom features its own private balcony, creating a peaceful retreat. The three upscale washrooms throughout the home include premium tile work, contemporary fixtures, and elegant finishes.Enjoy not one, but three private balconiesoff the living room, great room, and primary bedroomoffering scenic views and the perfect spot for morning coffee or evening unwinding.Additional features include:Two separate laundry roomsideal for privacy and convenience in rental setupsFinished basement for rental unit, recreation, guest suite, or extra storagePremium finishes throughout, with attention to detail in every cornerExtensive upgrades throughout the home, including modern lighting, premium window coverings, high-end flooring. (id:61253)
79 Hemingway Crescent
Markham, Ontario
Welcome to 79 Hemingway: A Luxurious Unionville Retreat. Nestled on one of Unionville's most sought after streets; this well cared for property and beautifully renovated home offers a rare combination of luxury, comfort and tranquility . Set on an impressive 60' x 125' lot ,this exceptional property boasts stunning feartures and a prime location that's hard to beat.Elegant interiors: Brand new hardwood flooring through out the main and upper levels. Freshly painted for a modern polish look. Beautifully designed kitchen with SS appliances. Backyard Oasis: A private paradise featuring a land scapped garden, extensive stone interlocking, Charming Cabana, inground swimming pool (with a brand new liner (2024) for resort style enjoyment at home. Brand new garage door with automation for added security and ease (2024).Entertainment Hub: Fully finished basement with a stylish wet bar, perfect for entertaining family and friends. Located in the catchment of Top ranking school district for both elementary and high school,this home is perfect for families seeking quality education and a strong sense of community .Don't miss your chance to own a truly turn-key home in a prestigious, family- friendly neighborhood. Enjoy the best of Unionville living in this stunning property (id:61253)

