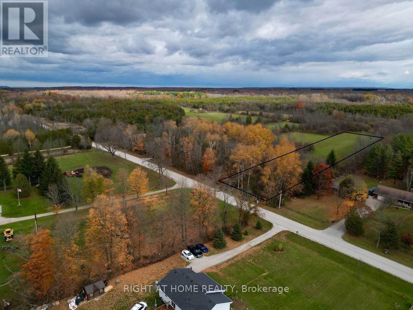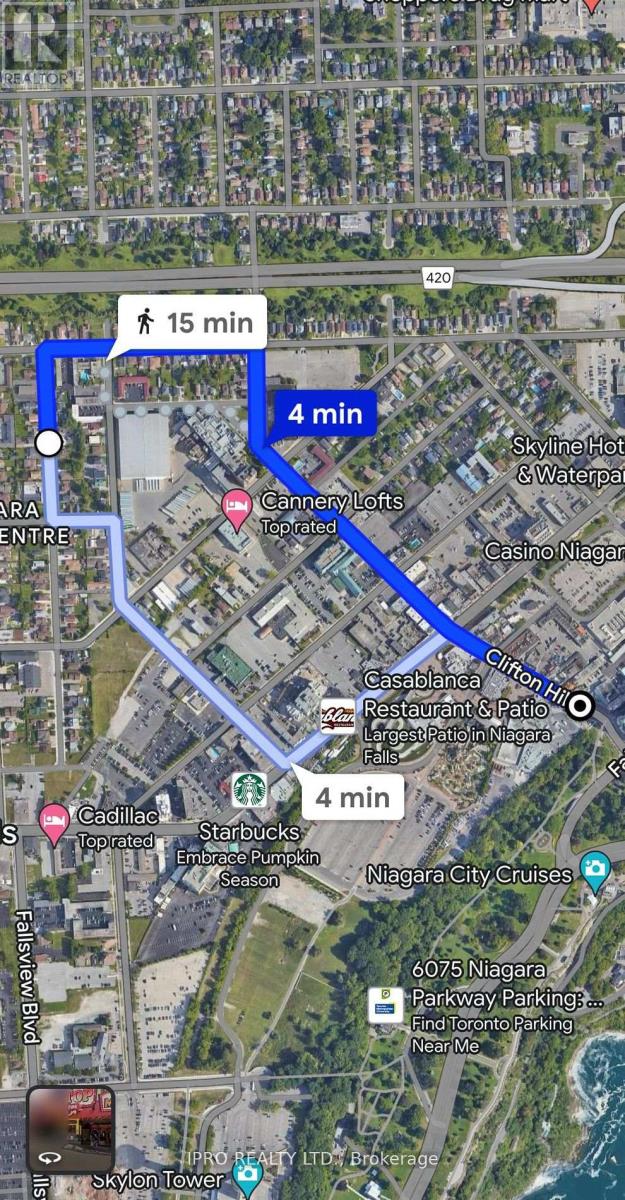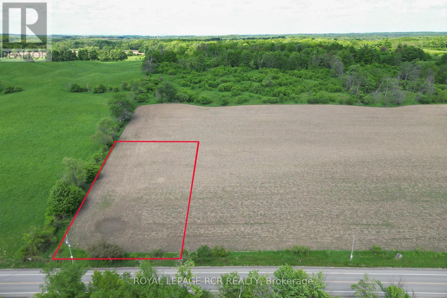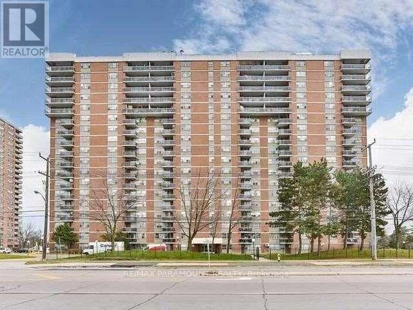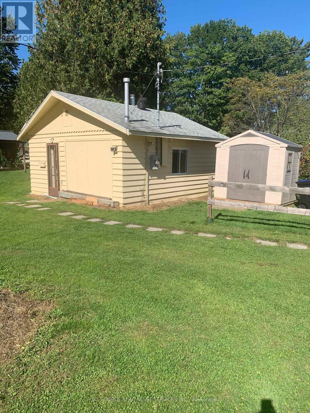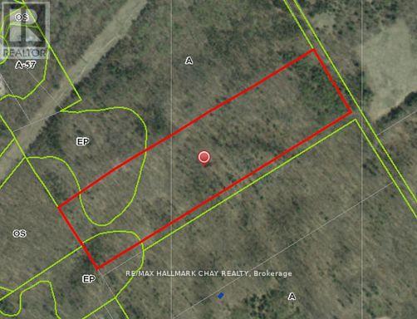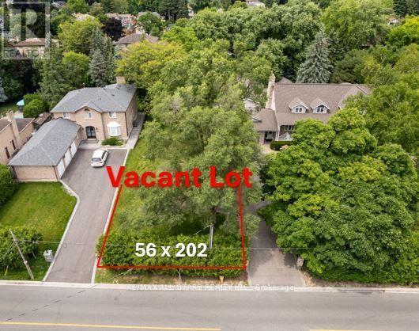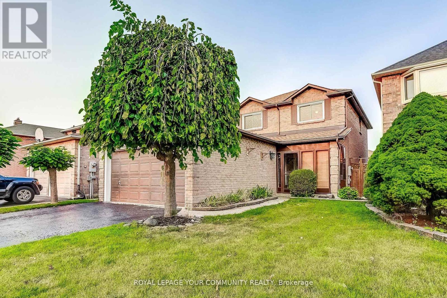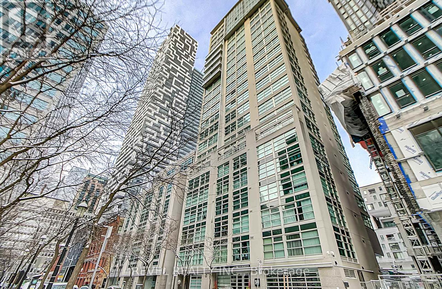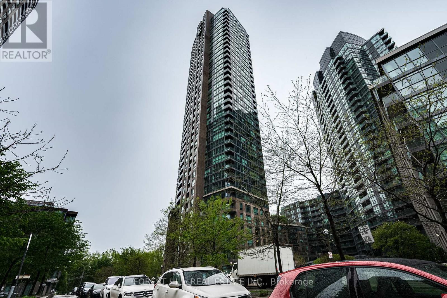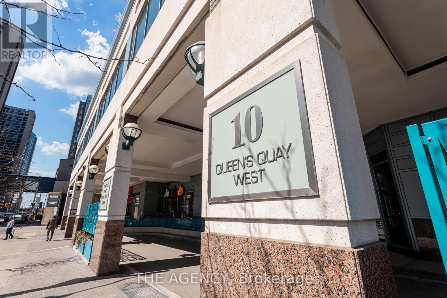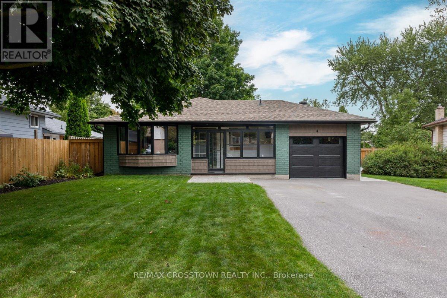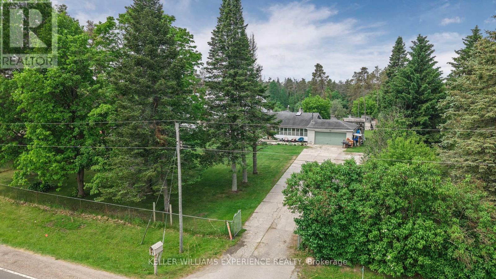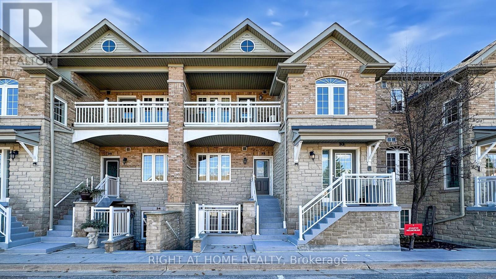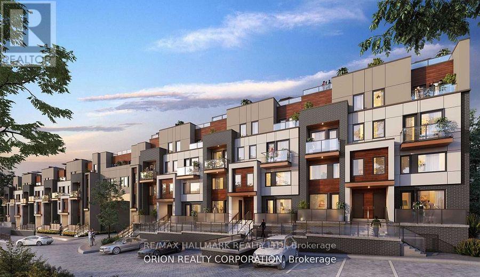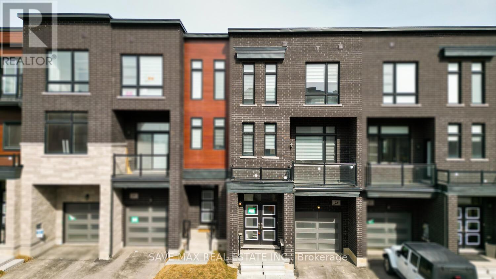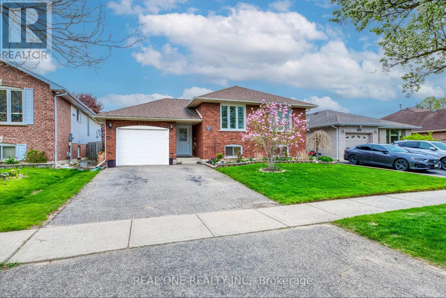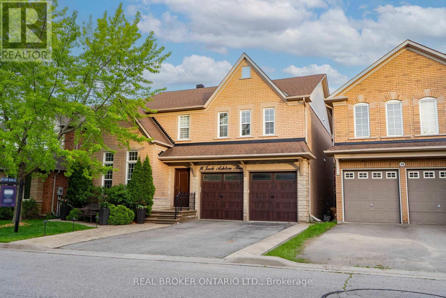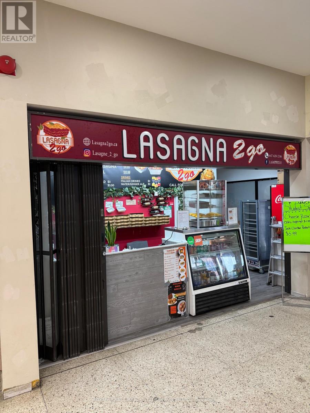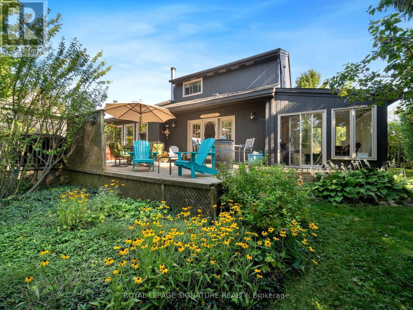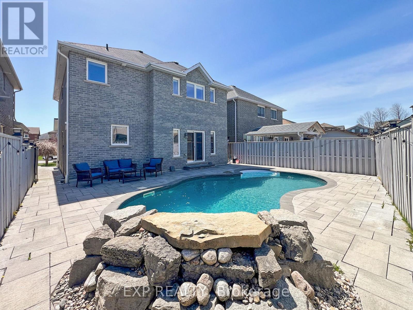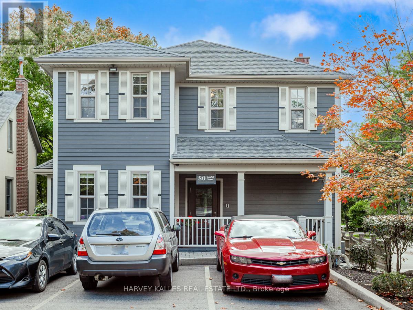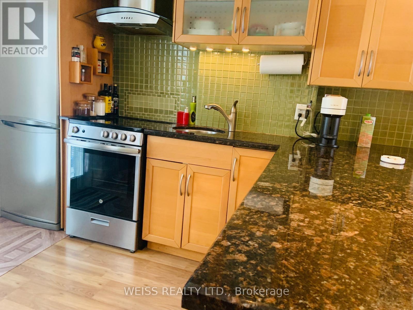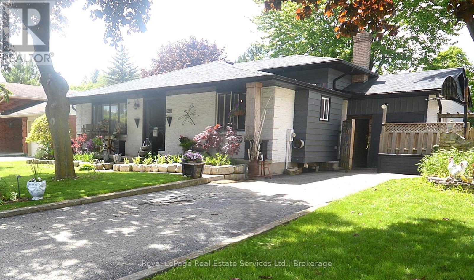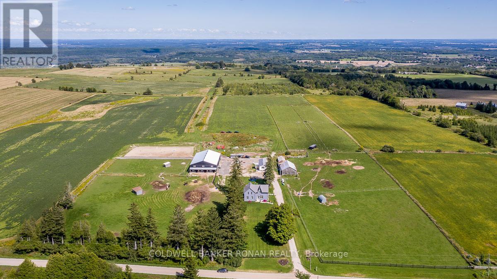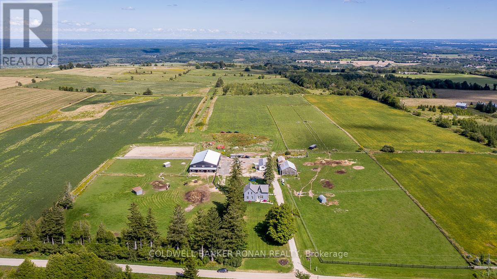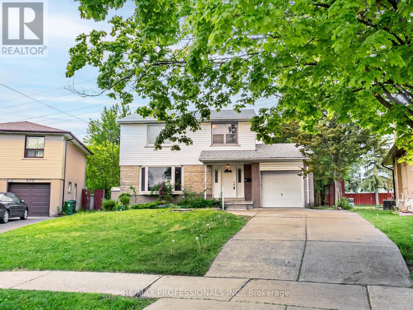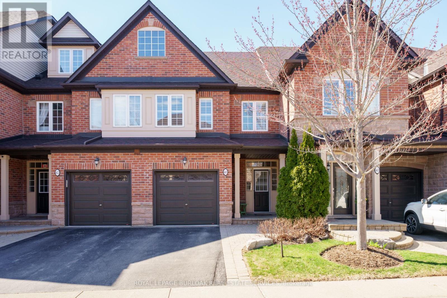CONTACT US
37 Native Landing
Brampton, Ontario
This absolute showstopper is a must-see and is priced to sell fast! Located on a premium extra-deep lot, this stunning 3+1 bedroom home with a fully finished basement offers over 2,250 sq. ft. of total living space and exceptional value. From the charming front porch with the double door entry to the elegant stone accent wall with a fireplace in the living room, every detail has been thoughtfully upgraded for comfort, style, and functionality. The open concept main floor features gleaming laminate floors, and a beautifully designed chef's kitchen with quartz countertops, stylish backsplash, and stainless-steel appliances, perfect for entertaining or enjoying family dinners. The spacious primary bedroom is a private retreat with his and her closets, and a 4-piece ensuite. The other bedrooms are generously sized and connected to an additional 4-piece bathroom, providing comfort and privacy for the entire family. The basement features a bachelor suite with a legal separate entrance, ideal for extended family, a nanny suite, or potential rental income, and includes its private laundry. With convenient second-floor laundry, a functional layout, and a location in a family-friendly neighbourhood close to schools, parks, and amenities, this move-in-ready home is perfect for first-time buyers or investors. Don't miss this incredible opportunity, schedule your viewing today! (id:61253)
397641 10 Concession
Meaford, Ontario
This prime 2.5-acre building lot, located on paved year-round access and just minutes from the vibrant town of Owen Sound, offers a unique opportunity to build your dream home or retreat. The property features wooded frontage to ensure privacy and seclusion. Nature enthusiasts will love the proximity to the Bruce Trail and Inglis Falls, both just a short distance away, offering endless opportunities for hiking and outdoor exploration. Despite its peaceful setting, this lot is only a 5-minute drive from a major hospital and Georgian College, providing easy access to essential amenities. With a gentle rise to a lovely building site, it's zoned for residential use and offers flexible possibilities for construction with electricity and utilities available at the lot line. Situated near Georgian Bay and surrounded by trails, parks, and conservation areas, this property is perfect for those seeking a tranquil lifestyle close to nature, without sacrificing convenience. Don't miss this rare opportunity to create your perfect home in an ideal location. NOTE: If using Google or Apple map for direction, please use 397648 Concession Rd 10, Owen Sound, ON N4K 5N8 (id:61253)
1 - 504501 Grey Road
Georgian Bluffs, Ontario
Stunning Waterfront Lot on Georgian Bay with 100 Feet of Pristine Shoreline! Welcome to your slice of paradise on the shores of breathtaking Georgian Bay! This exceptional waterfront lot offers 100 feet of crystal-clear, sparkling frontage with a generous depth of 269 feet, providing ample space to build your dream retreat. Enjoy panoramic views of the bay and Griffith Island, where the water glistens under the sun and invites you to swim, kayak, paddleboard, or simply relax and take in the natural beauty. The shoreline is perfect for all your favorite water sports and offers direct access to some of the most crystal clear waters in Ontario. This property boasts year-round road access, ensuring easy and convenient travel no matter the season, ideal for both seasonal getaways and year-round living. Located in a coveted area near Owen Sound, Inglis Falls, the Niagara Escarpment, Kelso Beach, and the renowned Town of Wiarton, this property combines tranquility with convenience. Whether you're drawn to scenic hiking trails, local beaches, or fishing and boating, this location offers it all. Build the cottage or year round home you've always imagined in one of Ontario's most picturesque settings. (id:61253)
8 Maple
Wellington North, Ontario
Welcome to your perfect seasonal retreat in Spring Valley Park! This well-kept Northlander Cottager Park Model offers 3 bedrooms, a full 4-piece bath, and a spacious kitchen - comfortably sleeping up to 8. Relax on the large, covered deck, perfect for summer evenings, or gather around the cozy campfire area for smores and stargazing. This unit comes fully furnished - just pack your bags and move in for the season! With a handy garden shed for all your outdoor essentials, and an unbeatable location just steps from the pool, mini golf, and right across from the rec centre with convenient showers and a fun jumping pillow, this is your ideal summer escape. Don't miss out! Spring Valley Estates is a well-established, quiet park just minutes from all the amenities Mount Forest has to offer, including shopping, dining, and healthcare. With its welcoming neighborhood atmosphere and move-in ready condition, 8 Maple is the perfect place to enjoy your summer months. (id:61253)
Lot 30 Shawnee Trail
Dallas, Ontario
BEAUTIFUL WELL TREED RESIDENTIAL ESTATE BUILDING LOT. EASY 25 MINUTES TO ATLANTA, GA. APPROX. 1/2 ACRE IN UPDALE WYNCHWESTER STATION SUBDIVISION. NEAR RECREATIONAL TRAILS, RETAIL, COMMERCIAL AND MEDICAL FACILITIES. PLUS MANY AREA AMENITIES. IDEAL FOR BUILDING YOUR DREAM HOME OR INVESTMENT. ALL PRICES IN US DOLLARS. (id:61253)
Lot 11 Santa Cruz Court
Dallas, Ontario
Beautiful Well Treed Estate Building Lot. Easy 25 Minutes To Atlanta, Ga. Approx. 1/2 Acre In Upscale Wynchester Station Subdivision Near Trail System And Retail Commercial And Medical Facilities, Many Area Amenities. Ideal For Building Your Dream Home Or Investment. All Prices are in US Dollars (id:61253)
Lot 9 Santa Cruz Court
Dallas, Ontario
Beautiful Well Treed Estate Building Lot. Easy 25 Minutes To Atlanta, Ga. Approx. 1/2 Acre In Upscale Wynchester Station Subdivision Near Trail System And Retail Commercial And Medical Facilities, Many Area Amenities. Ideal For Building Your Dream Home Or Investment. All Prices are in US Dollars. (id:61253)
512 - 77 Leland Street
Hamilton, Ontario
$$$ Welcome to this beautiful Condo In Walking Distance To McMaster University 5 Mins Walk To Campus. Safe and Quiet Condo building.5 Year New Building! Close To Highway 403 & 8.Affordable and move-in ready, this charming condo is ideal for students or first-time homebuyers! Standout features like open floor plan, granite countertops, stainless steel appliances, Porcelain Tiles In Bathroom. Visitor Parking And Night Time Security, Steps Away From All Amenities, Convenient Access To Bus Routes. (id:61253)
24 Richmond Street W
Kawartha Lakes, Ontario
Just under 1/2 acre building lot backing onto wooded area. Lot is fully fenced with front gate. Small shed on land good for storage. Driveway complete with culvert is in place, hydro is at the road. Please note the neighbouring garage to the east encroaches the lot by 18". This land is located north of Mitchell Lake and just over 6 km outside of Kirkfield. Close proximately to the Trent Severn Waterways, Kirkfield Lift Locks, Balsam Lake, Snowmobile and ATV Trails. Property will require a well and septic to be installed. (id:61253)
5534- 5544-5554 Desson Avenue
Niagara Falls, Ontario
Attention investors!! Three lots side by side, 50ft by 105ft each in prime TC neighbourhood. Amazing investment opportunity in the heart of Niagara Falls. Steps to Clifton Hill and the falls. Zoning allows for multiple uses including hotel. Excellent development opportunity. (id:61253)
4 Mcmurchy Avenue S
Brampton, Ontario
Beautiful Detached House With 3 Separate units**Main Floor Features Kitchen, Living, 2 Bdrms and 3 pc Bath, Laundry**2nd Floor features Kitchen, Living, bdrm and 3pc bath**Basement W/Separate Entrance features kitchen, Laundry and living/bdrm**In High Demand Old Downtown Brampton**Set On A 40 Ft Lot With Large Front Yard with lots of parking & Mature Trees**Laminate Floors**Great Location Close To Transit, Shops, Schools, Government Offices, Memorial Park, Hospital, Rose Theatre & More**Will Make A Great Investment Property or single family home main and upper level with bsmt income**Motivated Seller** (id:61253)
43r10709 - Ptlt 23 Con3 Ehs Caledon Pt2
Caledon, Ontario
Exceptional Value for Vacant Land in Caledon on paved road!! Bring your Blueprints, bring your imagination, and bring your dreams to construct your own custom home on a fantastic one acre building lot in north Caledon. Located on a quiet paved country road, minutes to Orangeville and Hockley Valley for all amenities, top-tier fine dining, world class golfing, hiking, skiing, and everything the Headwaters area has to offer for the nature enthusiast boasting the convenience of being close to town. This spectacular building lot measures 147 feet by 296 feet with big sky country views, mature treelined along the northern border, overlooks a rolling hardwood forest backdrop, and surrounded by multi-million-dollar estates. Another huge bonus - natural gas available along Heart Lake Road. Escape to peace and tranquility and build your own custom estate in gorgeous Caledon! (id:61253)
1010 - 2645 Kipling Avenue
Toronto, Ontario
Welcome to this spacious and well-maintained 2-bedroom, 1.5-bath condo at 2645 Kipling Ave, Unit 1010 a perfect opportunity for first-time homebuyers or those looking to downsize without compromise. Offering a functional layout with generous living and dining areas, this unit provides comfortable urban living in the heart of Etobicoke.Enjoy the convenience of lower maintenance fees that include unlimited internet and a wide range of TV channels through Rogers incredible value rarely found in the city. Step onto the balcony and take in the open views, or retreat to the two bright, well-sized bedrooms, ideal for rest and relaxation.Location is everything! You're just steps from the future Finch West LRT, making commuting a breeze, with a TTC bus stop right outside the building. Nearby schools, parks, shopping, groceries, and community centres make this a well-connected and family-friendly neighbourhood.Whether youre starting out or scaling down, this unit checks all the boxes for convenience, comfort, and affordability. (id:61253)
12 Julian Drive
Brampton, Ontario
Welcome to 12 Julian Drive a beautifully maintained executive home nestled on a mature lot in one of the most desirable neighborhoods. This spacious residence boasts a smart layout with large principal rooms, a high end renovated kitchen featuring Sub-zero Fridge, Wolf Stovetop, Smeg Dishwasher and Wolf built-in-oven. This beauty also features a bright finished walk- up basement With over 6,500 sq ft of total living space, this home offers 4 bedrooms, 4 bathrooms with heated floorings, and multiple entertainment zones including a family room, sauna room, steam shower room, indoor gym, and a home theatre system. Enjoy the tranquility of your private backyard or take a stroll through the scenic area nearby. Perfect for large families or multi generational living. (id:61253)
3447 Mcclelland Road
Severn, Ontario
RARE FIND! Waterfront building lot on beautiful Lake Couchiching! This unique level building lot on the Northwest shore of Lake Couchiching is located amongst a small enclave of homes with easy access to Hwy 11 North & South for commuting. You'll enjoy expansive Southeasterly views, stunning sunrises and all the fun that WATERFRONT living offers! Just minutes from amenities in the Village of Washago, a short drive to either Orillia or Gravenhurst and just 90 minutes from the GTA! (id:61253)
3520 Bennett Avenue
Severn, Ontario
Small Home & a Beautiful Spot: -almost on Sparrow Lake & the Trent Severn River. Great opportunity & potential! A great residence, cottage, recreational spot or amazing development property for a buyer. Features of this property:-it features lots- is almost on Sparrow Lake and is located almost on the Trent Severn River (only about a stones throwaway and the Lake is not much farther).-it has a great working well & septic tank & bed Yellow Cabin:-the yellow cabin (formerly a garage) is a bachelor suite featuring a kitchenette & small washroom. It has a propane furnace along with wood stove. Old School House:-the old school house has a wood stove-it is a bit rustic but has been used as a cottage in the past-possibly this could fairly quickly become an small 2 den & 2 bedroom home with some renovations Bunker/Office Shed:-The bunker/office shed (brown in colour) is insulated to keep the heat in during the colder seasons-there is also an additional tool shed which is also on the property (fairly new)-the building. Possibly if some added 10k -15k in renovations and a bit of work to upgrade on the old school housebuilding - *For Additional Property Details Click The Brochure Icon Below* (id:61253)
Pt 1, 3 3 W Pt Lot 15 Rd 274 Concession
Springwater, Ontario
Prime 28.64 Acre Vacant Land the Midhurst community of Springwater, Ontario. This is a rare land investment opportunity. You will find this location nestled in nature and positioned for potential growth. This is an extraordinary opportunity to own approximately 28+ acres of vacant land in one of Simcoe County's most sought-after and rapidly developing areas. Surrounded by natural beauty, upscale communities, and premium recreational amenities, this land offers both serenity and strategic potential. Zoning is currently Agriculture (A) & Environmental Protection (EP) Designated Environmental Protection Area I under the Midhurst Secondary Plan. Excellent frontage and overall shape. No assigned municipal address. Unbeatable location - just 4 minutes to Barrie Country Club, 9 minutes to Vespra Hills Golf Club, 10 minutes to Snow Valley Ski Resort, 15 minutes to Horseshoe Valley All Season Resort, 30 minutes to Wasaga Beach - and the list goes on! Easy access to major routes for Barrie, cottage country and GTA. This land represents long-term value and situated in an established municipality with ongoing development surrounding the area. Natural beauty abounds with rolling landscapes, treed areas, and peaceful surroundings. Minutes to high-end recreation, new home developments, and essential services. An Investor's Dream that offers a unique blend of current zoning stability and future development potential under the Midhurst Secondary Plan. Secure your slice of Central Ontario's natural beauty and growth potential today. This property is more than just a vacant piece of land - it is a rare investment opportunity! (id:61253)
5977 Ninth Line
Whitchurch-Stouffville, Ontario
A Beautiful Estate Lot Set Amongst rolling hills in scenic Vivian Forest. Exclusive area consisting of significant estates yet close to urban conveniences of Newmarket, Stouffville, Major Highways, GO train and Southlake regional health Centre. Seller has completed various studies required to apply for a building permit including Topographic survey, Natural heritage evaluation, Site Grading plan, Septic plan, Butter nut assessment (no preserved butternuts on site) which can be used by the purchaser. Two different concepts of building plans are also available to carry forward if desired. VTB financing available. (id:61253)
206 Church Street
Markham, Ontario
Location, location! Fantastic opportunity to own a vacant (no home on property), premium building lot (56 ft x 202 ft) in high-demand Markham Village surrounded by multi-million dollar homes! Live in a highly sought-after, family-friendly and super convenient neighbourhood walking distance to the shoppes, restaurants and cafes on Main Street Markham, multiple excellent schools, community centres, libraries, walking trails, conservations, Milne Dam Park, Morgan Pool, Playgrounds/Splash Pads, Markham-Stouffville Hospital and moments to all conveniences & Hwy 407! Excellent grading for building your dream home. North/South Exposure. Come join The Village where a sense of community still exists! **EXTRAS** Survey available. Property taxes not yet assessed. Buyers to do their own due diligence for buyer's build purpose. (id:61253)
4977 Ninth Line
New Tecumseth, Ontario
Top 5 Reasons You Will Love This Property: 1) Property spanning 99-acres, with approximately 95 productive acres currently used for cash cropping, offering immediate income potential from farming operations 2) Located less than 10 minutes from Highway 400, Highway 88, and the future Bradford Bypass, providing excellent access to major transportation routes while maintaining the comfort of rural living 3) Ideal for continued agricultural pursuits, recreational activities, or building a private residence with beautiful views, ample space, and seclusion 4) Zoning flexibility allows for various agricultural and potential future land-use opportunities, making it a valuable long-term investment 5) With no existing structures, this property delivers a blank canvas for agricultural ventures, off-grid living, or future development. Visit our website for more detailed information. (id:61253)
33 Andrew Avenue
Toronto, Ontario
Attention Builders: Vacant Building Lot In Desirable Cliffcrest. Build For Spec Or Build Your Dream Home. Lovely street with custom-built homes and quiet neighbours. Minutes Away To Scarborough Bluffs & Lake Ontario. Municipal Water & Sewers On Street. (id:61253)
65 Tideswell Boulevard
Toronto, Ontario
Lovingly Maintained By Its Original Owner In A Highly Sought-After Neighborhood, This Spacious, Beautiful, Bright And Cozy Detached Home features 3 Bedroom, 4 Bath, Finished Basement, 2 Fireplace With Convenient Main-Floor Laundry. The Updated Kitchen Offers Stainless Steel Appliances, Stylish Backsplash And Quartz Counter Top. A Must See! **EXTRAS** Conveniently Located Within Walking Distance To Shops, Schools And Parks. Just Minutes From HWY 401, The Toronto Zoo And U of T's Campus. (id:61253)
17950 Island Road
Scugog, Ontario
Great Property, Walking Distance To The Lake!! Property Is 10.52 Acres, Measurements 8.52 X 790 X 232 X 1,142. Preliminary Draft Plan Attached For 5 Homes. **EXTRAS** Lgl Dscrpt cot'd: *Lts 8 + 9 Cartwright (Aka Scugog) Pt 2 40R9649; Scugog* (id:61253)
1004 - 50 Lombard Street
Toronto, Ontario
Experience the best of downtown Toronto in this charming one-bedroom unit with stunning city views. Situated in the prestigious Indigo Building with 24/7 concierge service, this home features a spacious corner bedroom with unobstructed south-facing windows, filling the space with natural light. Upgraded with luxury finishes, it boasts European oak engineered hardwood floors, solar roll-down shades, and a sleek modern kitchen with high-end stainless steel appliances, an oversized undermount sink, and in-suite laundry. Enjoy a dedicated nook for a home office, a private storage locker, and top-tier amenities, including a gym, sauna, rooftop patio with BBQs, party room, game room, library, and guest suite. Located on tranquil Lombard Street, yet steps from the Financial District, St. Lawrence Market, Eaton Centre, the PATH system, transit, and major highways-Gardiner Expy. A rare opportunity in an unbeatable location, this property offers incredible value and investment potential. (id:61253)
2107 - 219 Fort York Boulevard
Toronto, Ontario
Modern City Living with Iconic Views 219 Fort York Blvd, Suite 2107Welcome to urban living at its finest in the heart of downtown Toronto! This well-laid-out studio suite at 219 Fort York offers incredible value with unobstructed panoramic views of the lake, city skyline, and CN Tower the perfect backdrop to your everyday life. Bright and airy with 9-foot ceilings and floor-to-ceiling windows, this sun-drenched space feels open and inviting. Whether you're working from home, winding down after a long day, or enjoying the city lights at night, this suite offers a stylish and functional lifestyle in a vibrant downtown setting. Enjoy the convenience of TTC right at your doorstep, steps to the waterfront, parks, and trails, as well as close proximity to King West, Liberty Village, and Exhibition Place. Building amenities include 24-hour concierge service, a fully equipped fitness centre, and more. Ideal for first-time buyers, investors, or those looking for a smart pied-à-terre, this unit is ready for your personal touch. (id:61253)
1113 - 10 Queens Quay W
Toronto, Ontario
Live in luxury at this stunning 1-bedroom + den condo at this sought after waterfront residence in the heart of Downtown Toronto.This suite features floor-to-ceiling windows, a modern open kitchen with stainless steel appliances, and a versatile den perfect for a home office.30,000 Sq Ft of Luxurious Amenities;24 Hr Concierge,Exercise Rm, Party Rm, Indoor & Outdoor Pools, Hot Tub, Roof Terrace W Bbqs, Squash Crts, Guest Suites, Billiards, And More!Located steps from TTC, Union Station, Scotiabank Arena, and top dining & shopping, this is downtown Waterfront living at its Finest . (id:61253)
4409 - 395 Bloor Street E
Toronto, Ontario
Experience Luxury Living In The Heart Of The City With The Nearly-New Rosedale On Bloor Condos. Enjoy A Breathtaking, Unobstructed Eastern Views Of The Don Valley Parklands From This One-Bedroom Unit, Featuring Floor-To-Ceiling Windows That Fill The Space With Natural Light, Offering A Stunning Vista. Conveniently Located, It's Just A 1-Minute Walk To Sherbourne Subway Station And A Short Stroll To Yonge/Bloor And The University Of Toronto. Indulge In The Vibrant Lifestyle Steps Away In Yorkville, Home To High-End Boutiques, Renowned Restaurants, And Trendy Bars. This Is A Rare Opportunity To Embrace Upscale Urban Living. Tons Of Amenities In The Building, Including An Indoor Pool, Gym, 24 Hr Concierge, Party/Meeting Room, And More. Step Outside To Access The Subway, Shopping, Dining, Museums, Theatres, And More. (id:61253)
4 Highcroft Road
Barrie, Ontario
This gorgeous professionally renovated backsplit sits on a generously sized lot in the heart of Allandale. The location is perfect for those looking to live in an older established neighbourhood with lovely mature trees & walking distance to parks, schools, rec centre & other amenities. From the moment you enter the front door you will feel at home. The quaint enclosed front porch/mudroom with heated flooring leads to the stunning open-concept main floor. A beautiful well-appointed modern kitchen with large island & generous living room which allows for a full dining area is the hub for all your entertaining needs. The upper level incls 3 bedrooms plus a modern 4pc bathroom that is sure to impress. The fully finished lower level with above grade windows has a family room w/built in murphy bed for guests, another modern 3pc bathroom, lovely fin laundry area plus a separate entrance (walk-up) to the stunning backyard. Here you'll discover your personal oasis that incl's a newer hot tub with overhead awning, large concrete patio area with privacy wall, big shed with fire pit area & even a fun tree fort for the kids. Newer fully fenced in yard will ensure security for the family dog that likes to roam. Only minutes to Barrie's beautiful waterfront, GO train, Hwy 400 & shopping. Roof 2018, Furnace 2021, A/C July 2024, Washer & Dryer 2021, Hot tub May 2021, Induction stove 2021, Hot water heater Oct 2021 (rental), updated electrical w/100 amp panel, updated plumbing. You really need to view this property to appreciate all it has to offer! (id:61253)
7106 County Road 56
Essa, Ontario
Nature lovers, outdoor enthusiasts & horse owners, welcome to your dream retreat! This exceptional 5-acre fully fenced property in sought-after Essa offers privacy, mature trees & stunning country charm just 7 mins from Hwy 400 & 30 mins to Wasaga Beach. Enjoy peaceful living with nearby Simcoe County trails for horseback riding, hiking & snowshoeing. The land is ideal for gardening, hobby farming or growing your own fruits & vegetables. A solid steel 4-stall horse barn (46x46) with hydro & water, 4 paddocks, a cherry wood shed (22x10) & a spacious main barn offer incredible functionality. The massive 130x72 indoor arena is currently set up for horses but lends itself to many possible uses: training, hobbies, storage, or recreation. The bright 3-bed ranch bungalow features a glass sunroom, a large foyer, a spacious eat-in kitchen, and a primary bedroom with walkout to a 28x16 deck, perfect for enjoying morning coffee surrounded by nature. The cozy living room includes a wood-burning fireplace & new bay window. The finished lower level adds a 4th bedroom, a second fireplace, a rec room (18x14) & a games room (23x14). Step outside to your backyard oasis with an above-ground pool and a fully equipped outdoor second kitchen complete with pizza oven, perfect for entertaining under the stars. Recent upgrades include a drilled well (2006), 40-yr shingles (2009), updated electrical panel (2006), and some newer windows & siding. This is a rare opportunity to live the rural lifestyle with modern comfort & multi-use potential. (id:61253)
32 - 520 Silken Laumann Drive
Newmarket, Ontario
Beautiful 2+1 Bedroom Stacked Townhome Backing Onto St. Andrew's Golf Course. Welcome to this bright and spacious 1,680 sq ft stacked townhome, with only 8 steps leading up to the unit and everything on one floor. Perfectly located in a highly desirable area and backing onto the greenery of St. Andrews Golf Course. This open-concept layout is flooded with natural sunlight, 9 foot ceilings, creating a warm and inviting atmosphere throughout. Featuring 2 generously sized bedrooms plus a versatile den that can easily serve as a home office or third bedroom, this home offers flexibility for growing families or downsizers alike. Recent updates include stunning new laminate flooring and fresh, professional paint throughout move-in ready with a modern touch !Enjoy stunning views of the golf course right from your living room, or unwind on your private outdoor space surrounded by nature. With spacious principal rooms, ample storage, and a well-appointed kitchen, this home combines comfort and style in a peaceful, prestigious setting. Located close to shopping, high ranking schools, transit, and walking trails. (id:61253)
6 - 1455 O'connor Drive
Toronto, Ontario
Client RemarksWelcome To The Westview at Amsterdam, An Upgraded Brand New Luxurious Chic Urban Townhome complex In Central East York. Close To Schools, Shopping and Transit. This Beautiful 2 bedroom plus main floor den offers 1,325 sq. ft. interior and 2 private balconies PLUS Private Roof terrace totaling 470 Sq Ft of outdoor living space. Balconies on Each Level Complete With Appliances, Parking And Locker For Each Unit. Amenities Include A Gym, Party Room And car wash station. Features & Finishes Include: Contemporary Cabinetry & Upgraded Quartz Counter-Tops and Upgraded Waterfall Kitchen Island. Quality Laminate Flooring Throughout W/ Upgraded Tiling In Bathrooms &Upgraded Tiles In Foyer. Smooth Ceilings. Chef's Kitchen W/ Breakfast Bar, Staggered Glass Tile Backsplash, Track Light, Soft-Close Drawers & Undermount Sink W/ Pullout Faucet. The parking and locker are not included. Parking is available for purchase. Includes: Energy Efficient Stainless Steel: Fridge, Slide-In Gas Range, Dishwasher & Microwave Oven/Hood Fan. Stackable Washer/Dryer. (id:61253)
12 - 1455 O'connor Drive
Toronto, Ontario
Welcome to The Victoria at Amsterdam, a brand new, upgraded, and luxurious urban townhome community nestled in the heart of East York. This modern 3-bedroom home with an additional main-floor den offers 1,330 square feet of stylish interior living space, complemented by 435 square feet of private outdoor space, including balconies on each level and a spacious rooftop terrace-perfect for entertaining or unwinding. Ideally located near top-rated schools, shopping, and convenient transit, this chic residence features contemporary cabinetry, upgraded quartz countertops with a waterfall-edge kitchen island, quality laminate flooring throughout, and upgraded tile work in both the foyer and bathrooms. The chef-inspired kitchen boasts a breakfast bar, staggered glass tile backsplash, soft-close drawers, an undermount sink with a pull-out faucet, and sleek track lighting, all finished with smooth ceilings for a clean, modern aesthetic. Each unit includes a full set of appliances, and residents enjoy access to premium amenities such as a fully-equipped gym, an elegant party room, and a car wash station. Please note: parking and locker are not included in the purchase price but are available for purchase. Includes: Energy Efficient Stainless Steel: Fridge, Slide-In Gas Range, Dishwasher & Microwave Oven/Hood Fan. Stackable Washer/Dryer. (id:61253)
23 Paradox Street
Vaughan, Ontario
One-of-a-Kind Luxury Executive Townhouse | 1,922 Sq. Ft. | 2 Kitchens | 2 Laundry Rooms | Finished Basement Welcome to this exceptional luxury townhousea rare find combining upscale living with unmatched versatility. Boasting 3 spacious bedrooms, 3 beautifully finished washrooms, and a built-in garage, this thoughtfully designed home is perfect for families, professionals, or investors seeking comfort, style, and rental potential.From the moment you arrive, the grand double-door entry sets the tone for the elegance within. The main floor features a fully equipped second kitchen and a 4-piece washroom, offering a fantastic opportunity for rental income or a private in-law suite, complemented by a finished basement for added space and flexibility.Upstairs, you'll be greeted by a sun-drenched living area with large windows and an open-concept layout that seamlessly connects the main kitchen, dining, and great roomperfect for entertaining or relaxing in style. The modern kitchen is outfitted with stainless steel appliances, sleek countertops, and ample cabinetry, making it as functional as it is beautiful.Each of the three generously sized bedrooms offers large windows, abundant natural light, and plenty of storage space. The primary bedroom features its own private balcony, creating a peaceful retreat. The three upscale washrooms throughout the home include premium tile work, contemporary fixtures, and elegant finishes.Enjoy not one, but three private balconiesoff the living room, great room, and primary bedroomoffering scenic views and the perfect spot for morning coffee or evening unwinding.Additional features include:Two separate laundry roomsideal for privacy and convenience in rental setupsFinished basement for rental unit, recreation, guest suite, or extra storagePremium finishes throughout, with attention to detail in every cornerExtensive upgrades throughout the home, including modern lighting, premium window coverings, high-end flooring. (id:61253)
47 Trillium Way
Brantford, Ontario
Charming Raised Bungalow with In-Law Suite Potential | 5 Beds | 2 Baths | Prime North End Brier Park. Welcome to this beautifully maintained raised bungalow in the mature and family-friendly Brier Park neighborhood. With a spacious layout and in-law suite potential, this home is ideal for families, multi-generational living, or investment. Main Floor Highlights: 3 bright and spacious bedrooms, including a primary with walk-in closet. Oversized full bathroom with double sinks and new skylight. Open concept living and dining area filled with natural light. Eat-in kitchen with ample cabinetry and gas hookup for stove. Walkout to fully fenced backyard with deck, gardens, and privacy. Basement Features: Large above-ground windows providing natural light. 2 additional bedrooms and full 4-piece bathroom. Massive rec room with cozy natural gas fireplace perfect for family movie nights. Large laundry room with folding table and storage. Separate natural gas hookup for dryer. Spacious storage room. Additional Features: Attached single-car garage with inside entry and brand-new garage door. Central vacuum system. Beautiful landscaping and large vegetable garden with rain barrel irrigation. Owned hot water tank (2022). Fully fenced backyard ideal for kids, pets, and gardening. Location: Close to top-rated public and Catholic schools. Minutes to Hwy 403, Costco, Wayne Gretzky Sports Centre, restaurants, parks, and trails. This versatile, move-in ready home combines comfort, space, and convenience in one of Brantford's most desirable neighborhoods. (id:61253)
16 Jack Ashton Avenue
Richmond Hill, Ontario
Located in the heart of Richmond Hill's sought-after Jefferson community, this stunning home offers the perfect blend of comfort, style, and convenience. With 4 spacious bedrooms and 4 well-appointed bathrooms, there's plenty of room for your family to grow and flourish. The main floor boasts a thoughtful, open-concept layout with 9-foot ceilings, hardwood flooring, and expansive windows that flood the space with natural light. The modern kitchen flows seamlessly into the breakfast area and cozy family room, perfect for both everyday living and entertaining. A custom-built mudroom with direct garage access adds functionality and convenience. Over $100K in premium upgrades elevate this home to the next level. Highlights include a beautifully renovated primary bathroom, a second-floor laundry room, professionally installed patterned concrete from front to back, and a new exterior lighting and sprinkler system. Step outside and immerse yourself in the vibrant local lifestyle. Enjoy scenic strolls along the beloved Saigeon Trail or unwind in nearby parks. You'll love the close proximity to charming shops, cafes, and top-rated schools like St. Marguerite d'Youville Catholic Elementary and Moraine Hills Public. Plus, quick access to Highways 404 and 400 makes commuting a breeze. Experience the best of modern living in this exceptional family home. (id:61253)
44 Faimira Avenue
Georgina, Ontario
Beautiful brand new never been lived in! 4 bed 4 bath built by Aspen Ridge Homes. This home comes with a full tarion warranty and appliance package plus a/c included in price! Bright and spacious layout with tons of natural sunlight and neutral tones thru out. Great size bedrooms with ensuite/semi ensuite. Prim bed has his and her walk in closets 5 pc ensuite and soaker tub. Main floor mudroom with walk out to garage. Inviting double door entry to the home no sidewalk and double car garage! Lots of parking space! Great location just minutes to the 404 and a 30 min straight drive into the city and walking distance to blue water beaches !! Enjoy the best of both worlds !! Quiet living with an easy drive into the city !! Dont miss this one! aprx 2800 sq ft!! (id:61253)
K - 45 Four Winds Drive
Toronto, Ontario
Exceptional opportunity to own a thriving turnkey lasagna and pasta business in a high-traffic mini plaza near York University! Surrounded by multiple schools and a strong residential community, this location benefits from constant foot traffic and a loyal customer base. Well-established with a strong local following, the business offers tremendous growth potential expand the current menu, add delivery services, or introduce new offerings like gourmet salads and desserts. All equipment and recipes included. Ideal for an owner-operator or investor seeking a ready-to-go operation in a bustling food destination. Dont miss your chance to own a culinary gem in one of the citys most dynamic neighbourhood. (id:61253)
6 Petherwin Place
Oro-Medonte, Ontario
Never been offered for sale before! 137 Feet of Waterfront on Bass Lake sitting on over 1 acre of land. Welcome to your dream retreat at 6 Petherwin Place, nestled on the serene shores of Bass Lake! This stunning 3-bedroom, 3-bathroom home is situated just 5 minutes outside the thriving City of Orillia, offering the perfect blend of tranquility and convenience. Meticulously maintained and well-built, this home is move in ready. Expansive windows allow natural light to flood the living spaces while showcasing the stunning views of Bass Lake and the surrounding landscape.The open-concept layout is perfect for entertaining, with a cozy living area that flows seamlessly into the dining, kitchen and outdoor deck overlooking Bass Lake. A huge private lot (1.14 acres) that offers plenty of space for outdoor activities, gardening, or simply enjoying the breathtaking views. The expansive yard provides a perfect setting for summer barbecues, family gatherings, or quiet evenings by the lake. Enjoy the peace and privacy that comes with a secluded lot, surrounded by natures beauty.This property is a rare find, combining the charm of lakeside living with the convenience of being close to Orillia. Whether you're looking for a permanent residence or a weekend getaway, 6 Petherwin Place is the perfect place to call home.Dont miss out on this exceptional opportunity! Schedule your private viewing today! Don't miss the VIRTUAL TOUR!!! (id:61253)
1342 Corm Street
Innisfil, Ontario
Welcome to your dream home in Innisfil! This beautifully upgraded 2-storey gem offers the perfect blend of luxury, functionality, and lifestyle ideal for large or multigenerational families. Step into an entertainers paradise featuring a fully interlocked backyard with a stunning inground pool complete with ionizer, waterfall feature, and low-maintenance paver stone design.Inside, enjoy elegant 9-ft ceilings, crown moulding, and hand-scraped hardwood floors. The main level includes a dedicated home office, spacious formal living and dining rooms with French doors, and a family room with a cozy gas fireplace. The kitchen dazzles with quartz countertops, stainless steel appliances, and a bright eat-in area overlooking the backyard oasis.Upstairs offers four generously sized bedrooms including a luxurious primary suite with a private ensuite. The newly finished basement has a separate entrance, large rec space, full bedroom, and in-law or income potential.Located in a quiet, family-friendly neighbourhood just minutes from Lake Simcoe, parks, schools, shopping (Sobeys, Shoppers), and more this home truly has it all! (id:61253)
80 Centre Street
Vaughan, Ontario
This Custom Built, Free Standing, 2 Storey, Mixed Use, Office/ Residential Property 1 Block West of Yonge St, On The North Side Of Center St. In Thornhill Village Was Built In 2013.The Building Was Designed To Look Like A Heritage Building To Better Match The Surrounding Urban Character Of The Historic District Of Old Thornhill & Won the 2013 City of Vaughan Heritage Preservation Award. NOTE: This is NOT a Heritage Building. The Location Is A High Net Worth Neighbourhood W/Prominent Exterior Signage &. 9 Parking Spots. The Main Floor Has 5 Offices, A Board Room, A Fully Accessible Washroom, & Kitchenette. The Lower Level Has 5 Offices, A Kitchenette W/ Sink, & Fridge,& 3 Pce Washroom. Main Floor & Lower Level (Approx 3100 Sq Ft) Currently Used As Professional Offices. The Second Floor (Over 1400Sq Ft) Is Currently Used As A 2 Bedroom, 2 Bath Luxury Open Concept Apartment With Hardwood Flooring & High End Appliances. All Kitchen Cabinetry Done By Scavolini. Ideal for Professional Offices, Including Lawyers, Accountants, Architects, etc. An Amazing Property! **EXTRAS** 2 Furnaces, 2 A/C Units, Fridge, Stove, Dishwasher, Microwave, Cook top on Second Floor. Fridge in Basement Kitchen (id:61253)
19470 Dufferin Street
King, Ontario
9.431 Acres of prime marsh land which 8 acres are workable farm land, 3 bedroom bungalow with approximately 2340sf insulated storage (with heating) and cooler facility and 10 year newer 4850sf( roughly) storage (with heating) together, ample parking at storage facility. Gas line with furnace heat IN the house and storage. *Best desirable "much soil" for growing!! Farmer grows carrots & onions on alternating years. Property sold AS IS WHERE IS condition (id:61253)
3 Khedive Avenue
Toronto, Ontario
Wow! Won't Last! Location Location Location!! 2 Storey freehold townhouse on high demand block. Lowest price in the area. Many updates include eat-in kitchen with marble counters and exquisite backsplash, bathrooms, flooring, roof, furnace and plumbing. Combined living/dining rooms. Walk out from kitchen to backyard limestone patio. Electric fireplace. Ready to move in. Many custom homes in the area. Great schools. Steps to TTC. Close to subway, 401,Yorkdale, shopping, restaurants and lots of synagogues. (id:61253)
29 Mclarty Drive
St. Thomas, Ontario
Absolutley fabulous find! 3+ 1 bedroom, 2 bath bedroom beauty! Function meets style! Open concept main floor is bright and airy w great flow, 3 windows and lots of seating: island bar for a quick coffee, chat or cocktail; kitchen table for casual lunch or dining room w picture window for formal sit down. Chef' style kitchen w XL island/storage, tall cupboards and huge pantry/closet PLUS A double sink and SS appliances. Upper has 3 good sized bedrooms w views to front and rear yards. Beautiful bathroom and hall closet finish this level. County chic charm throughout the home as represented in some wall coverings, hand rails and decor. Retreat to the GREAT ROOM using stairs from the rear of kitchen or from outside through Separate entrance-quick add a wall for complete privacy. A cozy all brick gas fireplace w mantle and grand hearth, 2 above grade windows to rear yard, a 3 piece bath and extra bedroom-each w window, provides respite space. AMPLE room for lounging, games or movie nights or special occasions w family & friends. Potential income for 1 bdrm apt or nanny suite. Lower level provides additional hobby room, office, storage and laundry area. Extra Gas line to garage, BBQ and firepit. Incredible rear Yard Oasis!!! Extensive landscaping and skyscraping mature trees-super private! Multi tiered patios, lighting/firepit/Fountain/Armour stone in front and back. Bar, awning, pergola and green space! New roof 2018, sitting room in basement is currently lg craft room. Newer fridge, washer/dryer, soffits, eaves and gutter guards, flooring, interior and exterior painting. Garage is currently used as an all season outdoor lounge. Easy conversion back w roll-up garage door. Parking for 4+ cars. Wonderful neighbors, 20 mins to London/10 to Port Stanley. Short drive to shopping. Near schools-Public/Catholic/Private, Fanshawe etc Artisan and boutique shops, Golf Parks, Live Music, Waterparks. breweries, festivals. 30 day close available. DO NOT MISS THIS! (id:61253)
837147 4th Line E
Mulmur, Ontario
71.8 acres in the hills of Mulmur with 2 Residences. Newer 60ft x100ft barn with 5 stalls, 18' clear height, 16' sliding door for easy access, a tack room and a wash stall. Large outdoor sand ring professionally installed, perfect for equestrian training. The primary house boasts four spacious bedrooms, an inviting eat-in kitchen complete with a breakfast bar, porcelain flooring and elegant quartz countertops. Open concept living/dining room with lots of windows offering tons of natural light. Second home with 2 bedrooms, bath, laundry and kitchen. Both homes have new steel roofs. The property consists of approximately 45 acres of hay and 12 acres of pasture land. (id:61253)
837147 4th Line E
Mulmur, Ontario
71.8 acres in the hills of Mulmur with 2 Residences. Newer 60ft x100ft barn with 5 stalls, 18' clear height, 16' sliding door for easy access, a tack room and a wash stall. Large outdoor sand ring professionally installed, perfect for equestrian training. The primary house boasts four spacious bedrooms, an inviting eat-in kitchen complete with a breakfast bar, porcelain flooring and elegant quartz countertops. Open concept living/dining room with lots of windows offering tons of natural light. Second home with 2 bedrooms, bath, laundry and kitchen. Both homes have new steel roofs. The property consists of approximately 45 acres of hay and 12 acres of pasture land. (id:61253)
2025 Wilson Avenue
Toronto, Ontario
Rare Highway 401 direct maximum exposure, freestanding building with exceptional zoning allowances, VTB available current mechanic use, used car lot, outside storage facility.Excess land available, Bell Tower long-term tenant, existing mechanic equipment available at additional cost. Mins to 400 series highways , Pearson Int Airport, TTC at steps. (id:61253)
275 Jeffcoat Drive
Toronto, Ontario
Welcome to 275 Jeffcoat Dr, tucked away at the quiet end of the street on a generous pie-shaped lot with a huge backyard everyone will love. This bright and spacious home features a large format layout with a large kitchen and powder room on the main floor. Upstairs has four good-sized bedrooms and a full bath, making it a perfect fit for big families or people who need home office space. Newly refinished hardwood floors throughout and fresh paint from top to bottom make this home shine. Update the kitchen and bathroom to your liking. The attached garage adds space for your car and sports equipment to use at beautiful Flagstaff park around the corner, featuring community pool and tennis courts. The oversized yard offers space for entertaining, play, or whatever you can dream up. A large solid home in a peaceful pocket of the neighbourhood. Dont miss it! Offers Anytime. (id:61253)
41 - 300 Ravineview Way
Oakville, Ontario
Welcome to 300 Ravineview Way in The Brownstones a highly sought-after townhome complex in Oakville! This beautifully maintained home offers an open-concept main level with hardwood floors, a modern kitchen with quartz countertops, and a spacious living area with a custom-built entertainment unit. Step through sliding glass doors to a private deck overlooking green space perfect for morning coffee or evening relaxation.Upstairs, three generous bedrooms include a primary suite with a walk-in closet, double closet, and ensuite. The finished basement adds a versatile bonus room, ideal for a home gym or guest suite, along with a full bathroom. Inside entry from the garage and California shutters throughout add comfort and style.Located in desirable Wedgewood Creek, just steps to trails, parks, Iroquois Ridge Community Centre, and top-rated schools. Quick access to the QEW, 403, and Oakville GO Station ensures easy commuting. This turnkey townhome is a rare gem in a vibrant community. Dont miss your chance to call it home! (id:61253)


